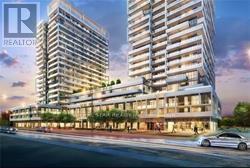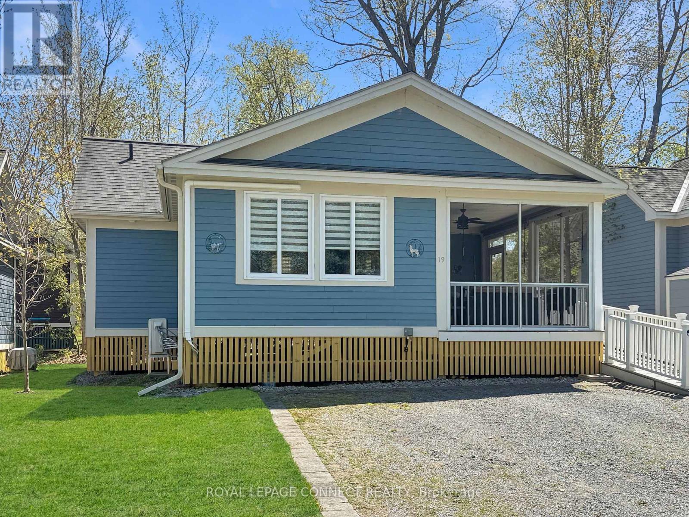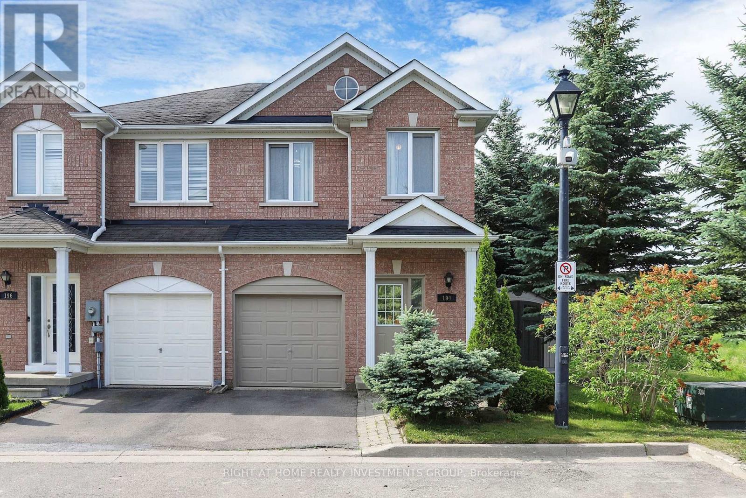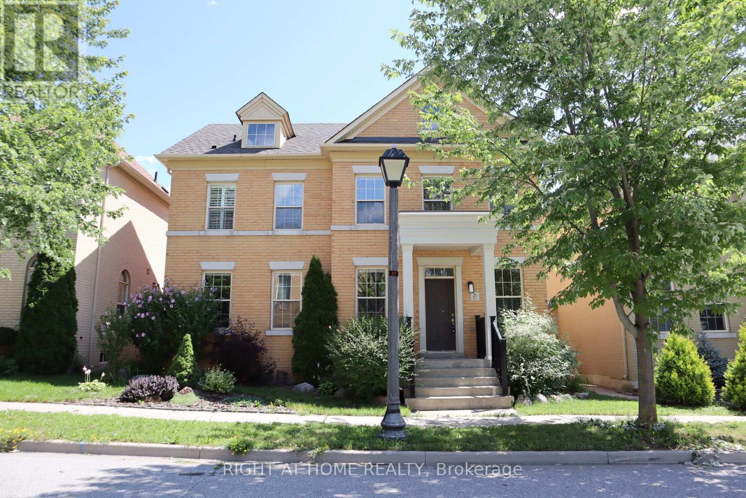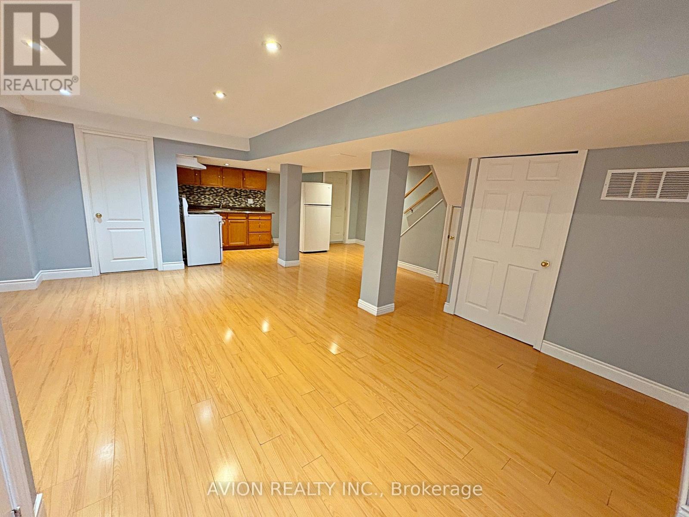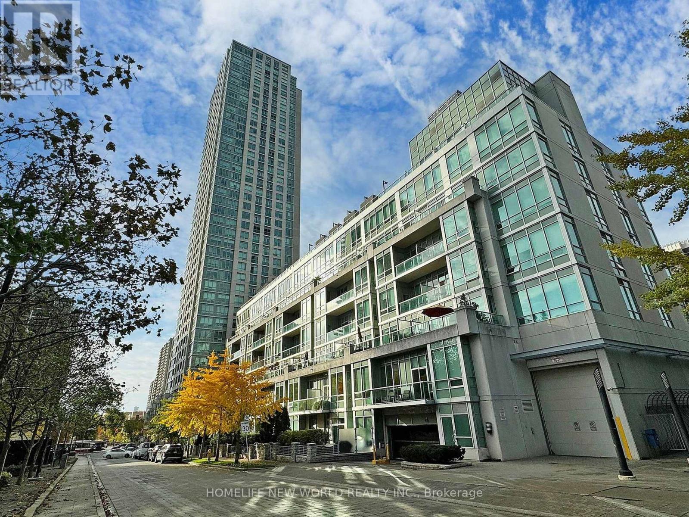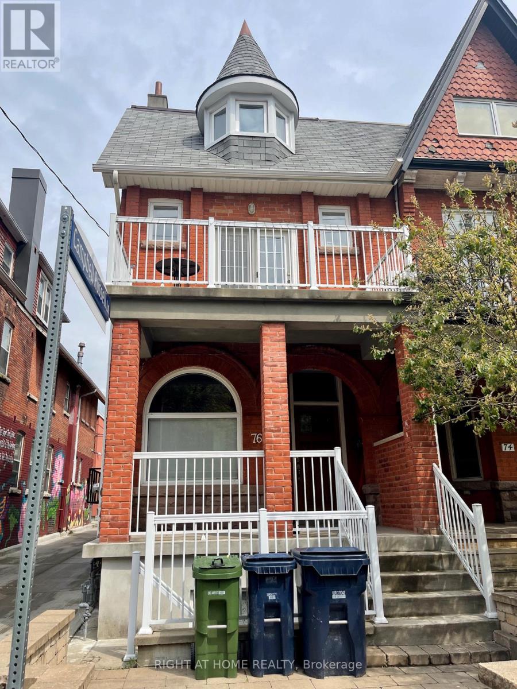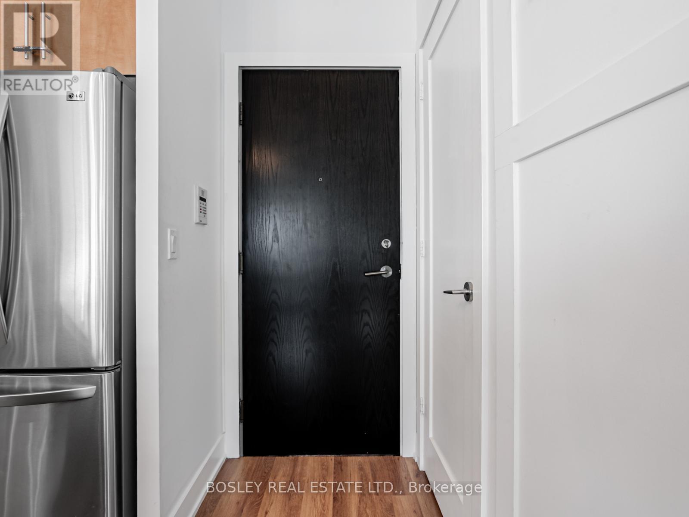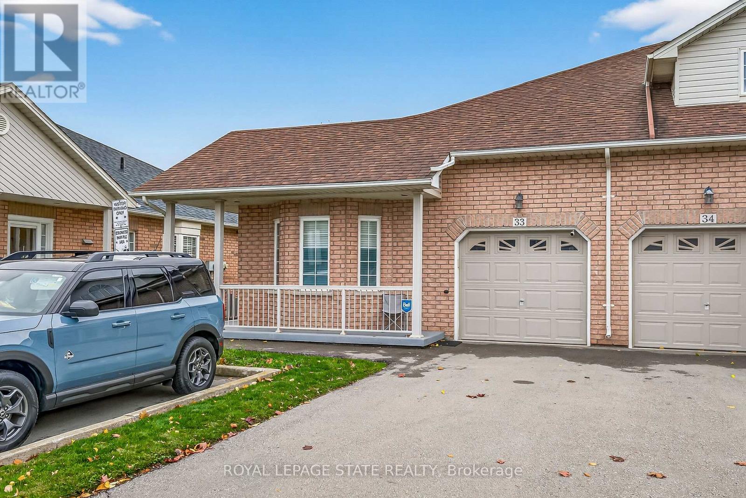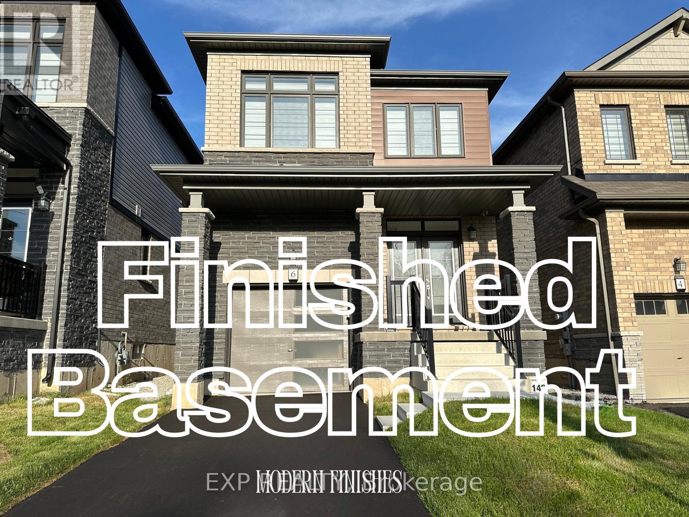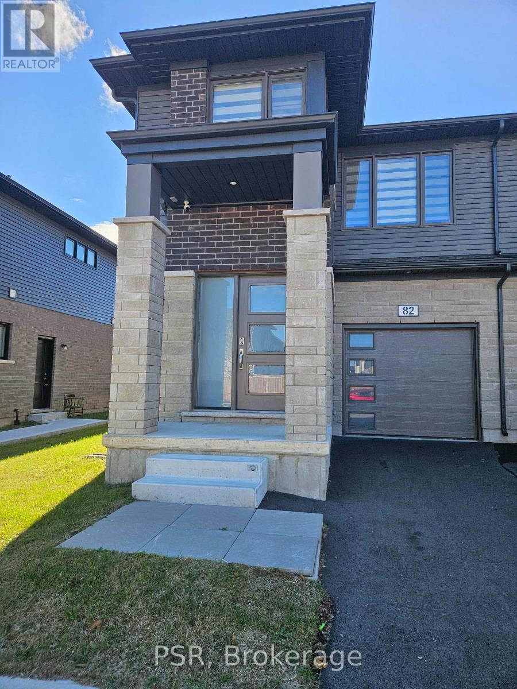Team Finora | Dan Kate and Jodie Finora | Niagara's Top Realtors | ReMax Niagara Realty Ltd.
Listings
#518 - 65 Speers Road
Oakville, Ontario
PRESTIGIOUS RAIN CONDOS BUILDING, LESS THAN 10 YEARS OLD; 1 BR + DEN CONDO IN THE HEART OF OAKVILLE; OPEN CONCEPT, MODERN KITCHEN WITH GRANITE COUNTER AND SS APPLIANCES; ENGINEERED HARDWOOD FLOORS; 9 FT CEILING; IN-SUITE LAUNDARY; W/O TO BALCONY FROM LIVING ROOM AND BEDROOM; 4-PIECE ENSUITE ATTACHED TO BEDROOM; 1 UNDERGROUND PARKING AND 1 LOCKER INCLUDED; CLOSE TO VIA/GO STATION AND OAKVILLE WATERFRONT; MINUTES TO QEW; STEPS FROM SHOPS, CAFES, RESTAURENTS & PARKS. (id:61215)
174 - 19 Farm View Lane
Prince Edward County, Ontario
Bright, Accessible Cottage with Sunset Views on East Lake! Welcome to 19 Farm View Lane, a beautiful Milford model cottage in the peaceful Woodlands area of East Lake Shores-an inviting seasonal, gated waterfront community on East Lake in Prince Edward County. This 2-bedroom, 2-bath layout is perfect for hosting family and friends, with bedrooms on opposite sides of the living space for extra privacy. The main bedroom features a 2-piece ensuite, while the second bedroom includes in-suite laundry, plus a nearby 3-piece bath with a walk-in shower.Enjoy west-facing sunsets from the large screened porch, complete with ceiling fan and roll-down shades-perfect for summer evenings. The cottage is wheelchair accessible, with a front ramp and walk-in shower, and climate-controlled with a 3-head heat pump for efficient heating and cooling. The open kitchen, dining, and living area feels bright and inviting, featuring a cathedral ceiling and plenty of natural light. Freshly painted and fully furnished, the cottage is move-in ready. Additional features include a storage shed, two-car private parking, and an EV charger so you can plug in and explore the County. Ideally located steps from the beach and East Lake, and a short walk to the adult pool, gym, Owner's Lodge, and lakeside patio deck.East Lake Shores offers 80 acres of park-like grounds, 1,500 feet of shoreline, two pools, sports courts, playground, dog park, trails, and free use of canoes, kayaks, and paddleboards. A full calendar of activities-yoga, aquafit, live music, crafts, and more-makes it easy to connect and unwind. Open April-October. Monthly condo fees of $669.70 include TV, internet, water, sewer, maintenance, snow removal, and amenities. You own both the cottage and the land. Rentals optional-join the on-site corporate program or manage your own.19 Farm View Lane is a low-maintenance County escape designed for easy living and relaxed summer days, complete with beautiful sunset views over East Lake. (id:61215)
194 Tom Taylor Crescent
Newmarket, Ontario
Move-in into this beautifully upgraded home in the heart of Newmarket! This sun-filled gem has the largest corner lot in the complex and features 9' smooth ceilings, pot lights, oak staircase, and hardwood floors with elegant crown moulding throughout. The chefs kitchen features extended 42" cabinets with crown moulding, granite countertops, and stainless steel appliances. Enjoy a spacious 48' wide southwest-facing backyard with mature trees! The oversized primary bedroom boasts a walk-in closet, soaker tub, and separate shower. Main Floor unit is for rent only, the basement w/separate entrance is rented separately. Finished garage with direct house entry adds even more convenience.Located minutes from top-rated schools, Ray Twinney Arena, public transit, shopping, healthcare, and restaurants. Tenant to pay 70% of all utilities. (id:61215)
27 Bonheur Road
Markham, Ontario
Brightest home with 4 Bedroom Located In Cathedral town area. The Famous Salome 2551 Sq Ft Model-All Brick! Across From Park, Open Concept W/9Ft Ceilings / Rod Iron Railing Going Up The Stairs . Hardwood Floors On The Main Right Up To The Landing And Hallways. Appreciate A W/I Closet/Entranceway. Entertain In Your Eat-In Kitchen O/L The Family Room With A Open Concept And Gas Fireplace Or W/O To Flowering Trees And A Stoned Patio. The Master Features A Walk-In Closet Which Opens To A Huge En-suite. Top Rated School Sir. Wilfrid Laurier-French Immersion. Minutes to 404, 407. (id:61215)
Lower - 91 Ridgeway Court
Vaughan, Ontario
Bright & Spacious 1-Bedroom Walk-Out Basement Apartment This Immaculate Unit Offers A Spacious Living And Dining Area With An Open-Concept Kitchen, A Large, Bright Bedroom With A Window And Closet, A Private 3-Piece Bathroom, And Your Own Laundry For Ultimate Convenience. The Unit Also Comes With One Exclusive Driveway Parking Spot. Located Just A 2-Minute Walk To The Bus Stop, This Home Is Close To Top-Rated Schools, Shopping, Parks, And Ponds For Scenic Walks, Making It The Perfect Combination Of Comfort And Convenience In A Highly Desirable Neighborhood. (id:61215)
437 - 31 Tippett Road
Toronto, Ontario
Very Spacious And Open Concept Layout. 2 Mins Walk To Wilson Subway Station.Nearby Costco, Starbucks, Home Depot, Lcbo, Parks. Amenities - Outdoor Pool & Lounge, Bbq & Picnic Area, Fitness Room W/Change Rooms & Steam Shower, Yoga Room, Party Lounge W/Bar/Tv Area, Private Dining Room, Guest Suites, Visitor Parkings. Easy Access To Hwy 401. (id:61215)
621 - 120 Homewood Avenue
Toronto, Ontario
Tridel Verve-Green Building. Wonderful Multi Level, 2 Bed Loft. Approx. 1,360 Sqft As Per Builders Plan. Shows Beautifully! Truly A Unique Unit With Terrace. Expansive Floor To Ceiling Windows on Main and Second Level. Both Primary and Secondary Bedrooms Offer Walk-In Closet And Ensuite Bathrooms. Upgraded Hardwood Floor on Mail Level. Upgraded Open Concept Kitchen: Quartz Countertop, Ebony Cabinet, Ceramic Backsplash, Combined With Dining Room. Direct Nature Gas Connection for BBQ on the Balcony. Amazing Facilities: Outdoor Pool, Media Rm, Party Rm, Billiards, Exercise Room, Close To Parks, Community Centre, Highway And Public Transit (Under 10 Mins Walk to Subway Station. Ready For Move In! (id:61215)
Basement - 76 Oxford Street
Toronto, Ontario
Welcome To This Beautiful Modern & Spacious 638 Square Foot, One Bedroom, One Bath Basement Apartment, With High Ceilings. New Whirlpool Appliances, Including A Built In Dishwasher. Front And Back Yard. Coin Operated Laundry In Basement Laundry Room (id:61215)
2410 - 120 Homewood Avenue
Toronto, Ontario
Experience urban living at it's finest in this beautifully furnished apartment, featuring a smart, comfortable layout and stunning west-facing views. Perched on the 24th floor of a well-maintained building, this suite offers both style and convenience - with a grocery store right on the main level. Nestled in a vibrant area rich with culture and amenities, you'll be just steps from scenic parks and trails, top-rated restaurants, lively nightlife, the University of Toronto, and multiple transit options. Enjoy access to the Verve's impressive amenities, including a fully equipped gym, elegant part room, and a gorgeous outdoor pool. This thoughtfully renovated unit features an enclosed den - perfect as a guest room with a convertible sofa, a home office, or a creative studio space. The building's 24-hour concierge and security team are known for their friendliness and reliability. Parking and internet are included; utilities are extra; rent reduced to $2800 if parking is not required. Available immediately - book your viewing today! (id:61215)
33 - 213 Nash Road S
Hamilton, Ontario
This delightful 1204 sq ft bungalow condo townhouse is a highly sought-after 2 bedroom end unit in a small, desirable complex. Located in a coveted Southeast Hamilton area. This home offers an open-concept layout with an abundance of natural light streaming through numerous windows. Enjoy your morning coffee or relax in the evening on the lovely wrap-around porch. Convenience is key with main floor laundry and a 1.5-bath setup. The attached garage provides inside entry and includes a garage door opener for ease, while the long driveway accommodates two vehicles. For your peace of mind, the property is equipped with a Bell Home Security system. The fantastic location provides unparalleled access to a multitude of conveniences. Public transit is easily accessible, and highway access is just moments away, making commuting a breeze. Enjoy retail therapy at the nearby Eastgate Mall, or take advantage of the local Recreation Centre and various parks for outdoor activities. History buffs will appreciate the close proximity to Battlefield House Museum and Park. St. Joseph's Health Care and a wide array of shopping and dining options are also within easy reach, ensuring all your needs are met. This home truly offers a perfect blend of comfort, security, and an unbeatable location (id:61215)
6 Sundin Drive
Haldimand, Ontario
This modern detached residence offers 2,400+ sqft of finished living area. 1746 square feet of comfortable living space above grade, perfectly complemented by a fully finished basement (in-law suite) adding approximately 700 additional square feet. The main and upper floors feature three spacious bedrooms and the convenience of three well appointed bathrooms. You'll appreciate the modern touches like 8-foot doors on the main floor, Modern hard-wood flooring all through out main level and second floor hallway and stylish zebra blinds installed throughout. Stay comfortable year-round with the centralized A/C unit. For the tech-savvy, this home is equipped with an upgraded 200 AMP electrical panel and a EV rough-in the garage. The kitchen is a food lovers delight with a s/s stove ( dedicated gas line for stove available) , large island and walk-in pantry. Outdoor entertaining is a breeze with a dedicated gas line in the backyard for your BBQ. Descend to the finished basement and discover even more living space, ideal for guests, teenagers, In law suite or a home office. Here, you'll find a fourth bedroom, a kitchenette and a dedicated bathroom, providing flexibility and functionality. The upgraded basement windows brighten the space. You'll also appreciate the convenience of an automatic garage door. Upstairs, the primary bedroom features a modern ensuite bathroom with a glass-enclosed shower. This delightful home offers ample space for a growing family or those who love to entertain, with thoughtful upgrades for modern living. Don't miss the opportunity to make it yours! Enjoy stunning views of the Grand River right from the property. (id:61215)
82 Acacia Road
Pelham, Ontario
Beautiful Semi-Detached corner home located in the the Fonthill Community. Wonderful and exquisite finishes with a marvelous floor plan. Home Features: 1721 sq ft, grand foyer with art deco, garage-to-home entrance, open concept design great for entertaining family & friends, coffered ceilings, vinyl flooring, breakfast island, stainless steel appliances, sunfilled rooms with enlarged windows. The 2nd floor offers 3 bedrooms: primary room with walk-in closet, 4pc ensuite, 2nd & 3rd bedrooms with closets, laundry room with linen closet. Also includes Garage with 2 car parking . Minutes to all amenities: shops, schools, Brock University, Niagara College, hospital and major hwys, 406 & QEW. (id:61215)

