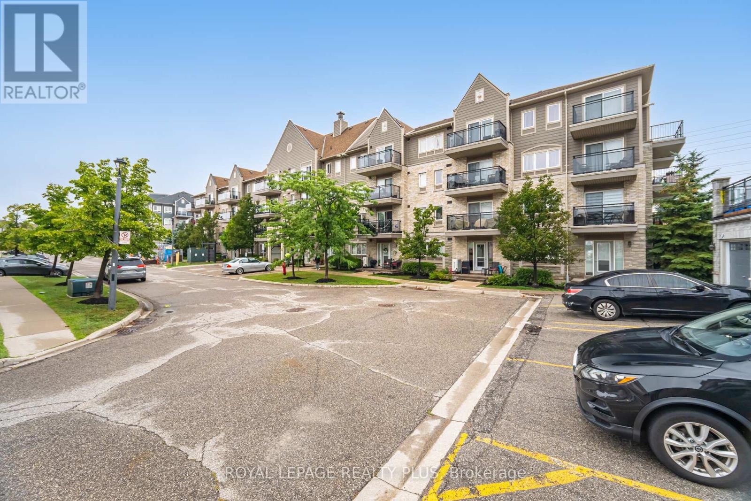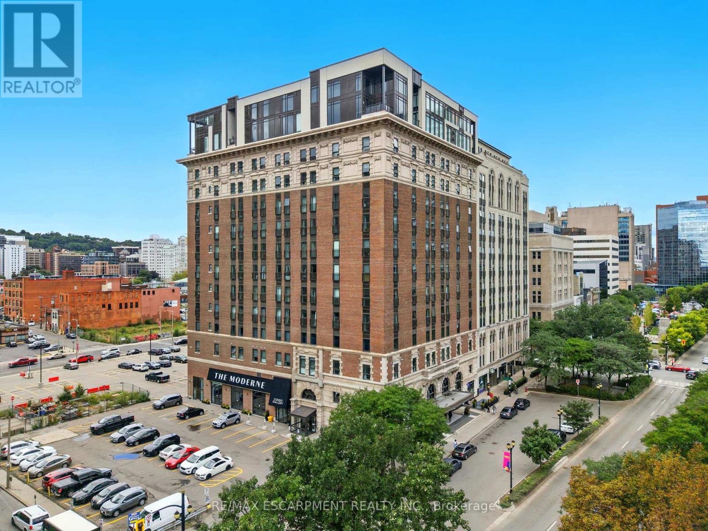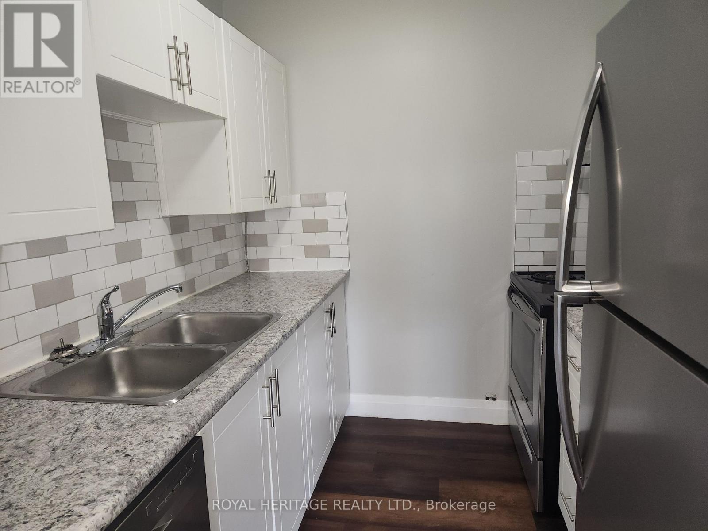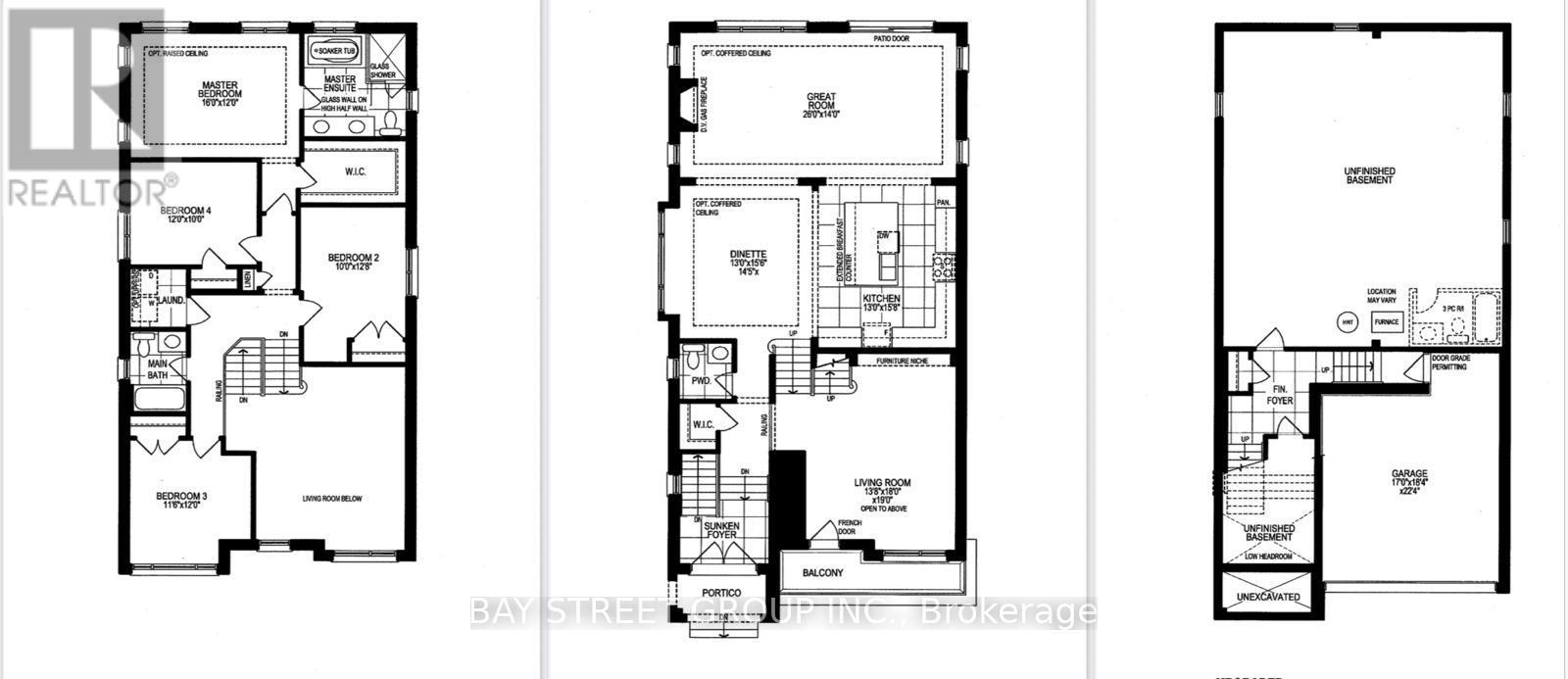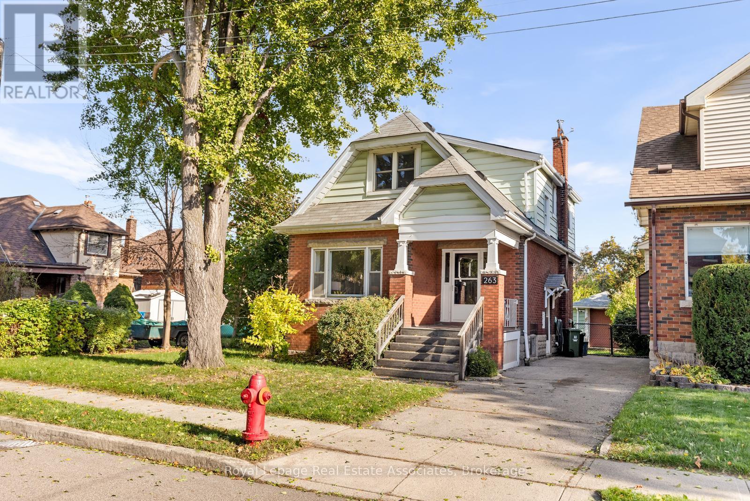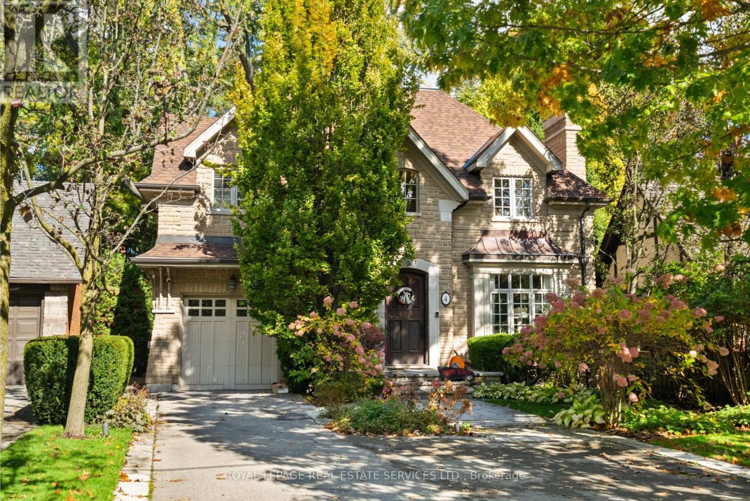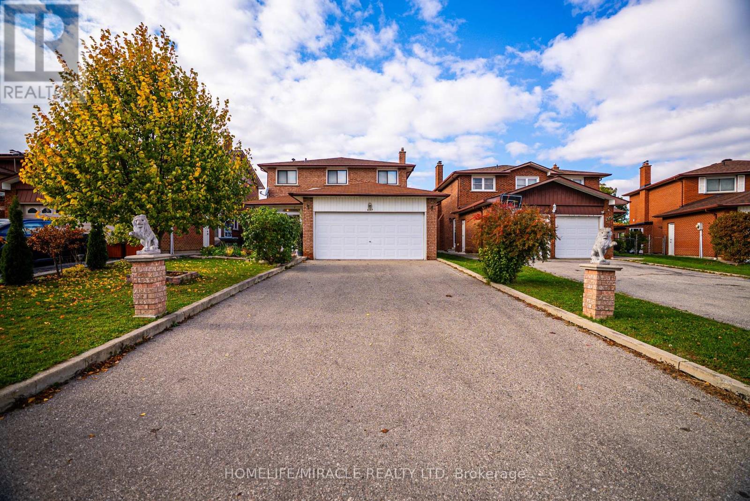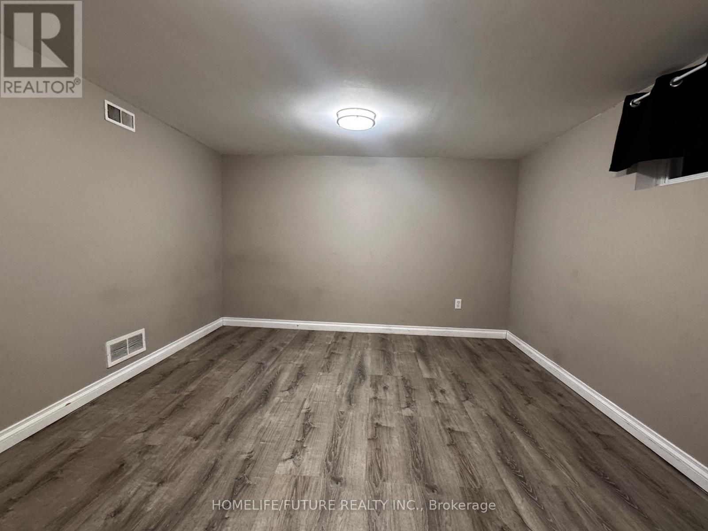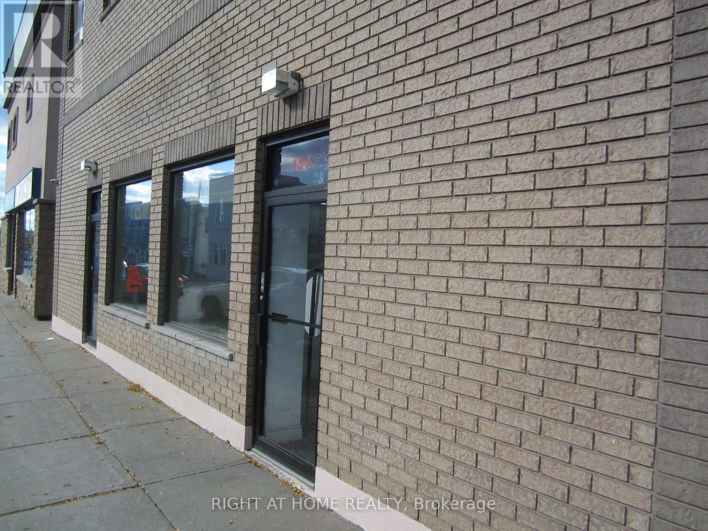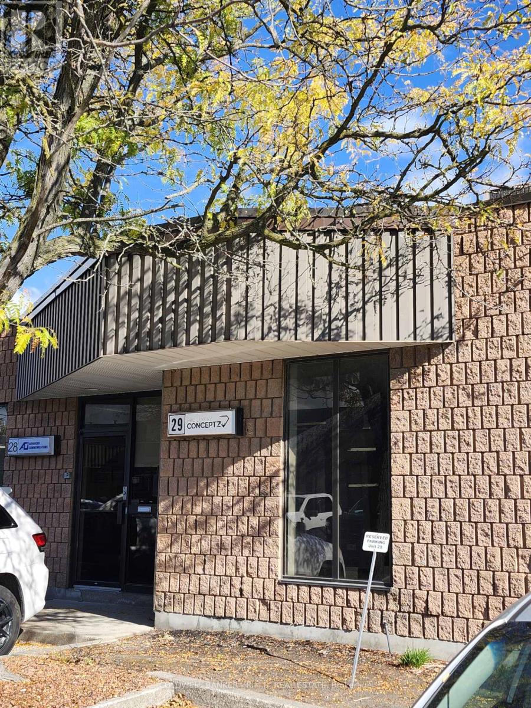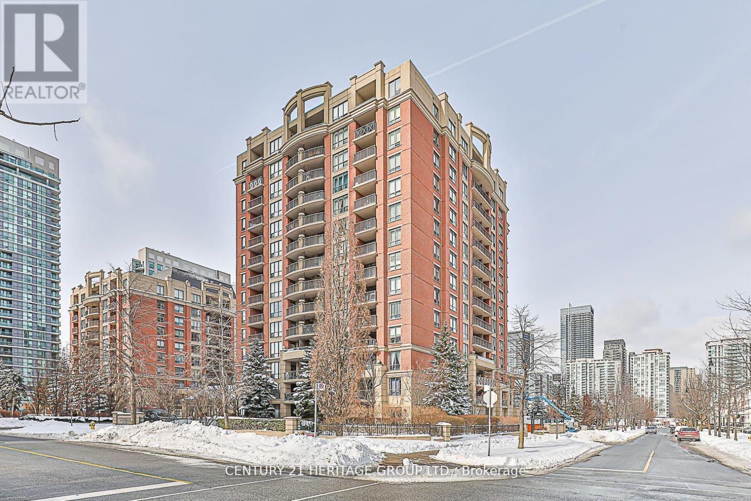Team Finora | Dan Kate and Jodie Finora | Niagara's Top Realtors | ReMax Niagara Realty Ltd.
Listings
107 - 5100 Winston Churchill Boulevard
Mississauga, Ontario
Location, Location, Location... Welcome to this beautiful 2-bedroom, 2-washroom apartment in the highly sought-after Churchill Meadows area. This home features all hardwood flooring and has been freshly painted, offering a modern and comfortable living space. The apartment also comes with one parking spot and is conveniently located near major highways, GO station and Erin Mills Town Centre Mall. (id:61215)
523 - 118 King Street E
Hamilton, Ontario
A Rare Offering at the Iconic Residences of the Royal Connaught. This prestigious landmark address combines historic grandeur with contemporary refinement in the heart of downtown Hamilton. Perfectly positioned within walking distance to Hamilton Health Sciences hospitals,McMaster University's downtown campus, and acclaimed culinary destinations such as Piano Piano, Per'so'na, The Standard, and Berkeley North-plus the convenience of Starbucks just an elevator ride away. Enter through a breathtaking two-storey lobby, where sparkling chandeliers, a grand piano, and a chic coffee bar evoke the ambiance of a luxury hotel. Residents enjoy exceptional amenities including a rooftop terrace withBBQs and lounge areas, a fully outfitted fitness centre, private theatre, elegant party room, and 24-hour security for added piece of mind. This refined residence offers a seamless blend of comfort and sophistication. The open-concept living space is bathed in natural light, featuring floor to ceiling windows including a Juliette balcony framing sweeping north-facing city views. The modern kitchen is appointed with sleek quartz countertops, stainless steel appliances, and generous cabinetry. Two generously sized bedrooms include a serene primary suite with a secondJuliette balcony and a spa-inspired ensuite with glass shower and modern vanity. Includes one surface parking space and one locker. A truly elevated urban lifestyle. Vacant Possession available January 1, 2026. (id:61215)
107 - 8800 Willoughby Drive
Niagara Falls, Ontario
Welcome Home To This Sparkling 1 Bedroom 1 Bath. Move-In Ready Home. Enjoy a Newly Renovated Kitchen & 4 piece Bath, Freshly Painted Throughout, Large Living Space, Good Sized Bedroom, Coin Laundry On Location, And Surface Parking Spot if desired. The outdoor balcony space is private and large. This Well Maintained Building Is Located Close To All Amenities & Public Transit. Highly Sought After Area. Shows A+++ Extras: Stainless Steel- Fridge, Stove, Dishwasher (id:61215)
551 Bedi Drive
Woodstock, Ontario
This gorgeous detached home combines modern upgrades and thoughtfully designed for families seeking the perfect balance of space, comfort, and style. It features 4 spacious bedrooms, 3 bathrooms and a double-car garage, located in a peaceful, family-friendly neighborhood. The Main floor showcases a beautiful kitchen with quartz countertops, new stainless steel appliances, and a breakfast/dining area. The living room features a stunning fireplace, creating a warm and inviting atmosphere perfect for relaxing or entertaining. On the upper level, the master bedroom offers a luxurious 5-piece ensuite and a walk-in closet, along with three more bedrooms, a second bathroom, and a convenient laundry room. Located near Kingsmen Square shopping plaza (id:61215)
263 Houghton Avenue S
Hamilton, Ontario
Attention First Time Home Buyers and Young Families! Renovated detached home with a private driveway and detached garage. Fantastic opportunity to own this 3 bedroom, 2 bath home nestled in the highly desirable Delta neighbourhood. This warm & inviting gem is full of character and charm. The open concept main floor features an open concept living & dining room with large windows and plenty of natural light. The renovated kitchen flows seamlessly into the dining room and features a beautiful custom wood breakfast bar along with stainless steel appliances. An additional sunroom provides extra living space and can also be used as an office. Relax in the primary bedroom featuring a large closet and 3 pc. ensuite, rare for this neighbourhood. Two additional bedrooms and a second full bathroom upstairs are ideal for the growing family. The finished lower level offers additional living space that can serve as a recreation room, home gym, or media area. Enjoy warm summer nights in the private backyard that is perfect for summer BBQ's. Short drive to Hamilton's downtown, featuring a variety of shops, cafes and restaurants. Easy access to major highways and public transit, make commuting a breeze. Furnace'20, CAC'19, Shingles'16. (id:61215)
4 Reigate Road
Toronto, Ontario
Welcome to this stunning 2-storey residence in the heart of Humber Valley Village, perfectly positioned on a quiet, family friendly street and offering ultimate privacy with its treed lot backing onto church. Completely move in ready, this home combines thoughtful design, quality craftsmanship, and modern upgrades throughout. Step inside and be wowed by the open concept main floor (renovated in 2017), featuring a seamless flow between the living, dining, and kitchen areas - ideal for both everyday living and entertaining. The chef's kitchen impresses with high end JennAir appliances, Quartz counters, a large centre island with a custom walnut dining extension, and walk-in pantry. The living room boasts a gas fireplace, while the cozy family room at the rear overlooks the serene backyard and features a wood-burning fireplace. Plus mudroom with garage access, main floor laundry, and powder room complete this level. Upstairs, you'll find 5 spacious bedrooms, including a peaceful primary suite with a walk-out balcony surrounded by treetops, a walk-in closet, and a luxurious 5pc ensuite. Bedroom 2 features its own 4pc ensuite, while bedrooms 3 & 4 share a semi-ensuite bath - plus a versatile 5th bedroom perfect for a home office or lounge. The renovated lower level offers even more living space, with a bright rec/games room, gas fireplace with built-ins, wine cellar, gym, an additional bedroom with a 3pc semi-ensuite and steam shower, and generous storage rooms. Outside, enjoy a private backyard oasis complete with multiple lounging areas, a hot tub, and a storage shed. Major updates include a new roof (2023) and furnace/AC (2022) + emergency generator - all you need to do is move in and enjoy! Located in the coveted Humber Valley Village community, close to top-rated schools, parks, shopping, highways, and downtown Toronto - this home truly has it all! (id:61215)
4343 Alta Court
Mississauga, Ontario
Welcome to 4343 Alta Court, a beautifully maintained detached home nestled on a quiet family-friendly cul-de-sac in the heart of Mississauga. Featuring hardwood floors throughout the main level, recent professional painting, and updated electrical systems. This home offers both style and peace of mind. The upper level includes three large bedrooms plus a den, perfect as a home office or play area, while the fully finished basement apartment with a separate entrance features a full kitchen, bathroom, oversized bedroom, and spacious living area-ideal for in-laws or excellent rental income potential. Outside, enjoy a double car garage and a large private yard complete with a greenhouse for year-round growing, a smokehouse, and a shed for extra storage. Located just minutes from Square One, Heartland Town Centre, major highways (401, 403, 410 & 407), schools, parks, transit, and Pearson Airport, this property perfectly combines comfort, functionality, and investment opportunity in one of Mississauga's most convenient neighbourhoods. (id:61215)
Bsmt - 1239 Somerville Street
Oshawa, Ontario
This Bright , Spacious And Clean, Lower Level Self Contained Unit In Desirable North Oshawa Location Is Perfect For A Professional Or Couple In Need Of A Cozy Space! Separate Side Entrance. Bedroom With Closet, Renovated 3 Pc Bath. One Parking Spaces Provided On Drive Way. Tenant Pay 35% Of The Utlitities. (id:61215)
#a - 18 Wellington Street E
Aurora, Ontario
Fantastic Street Front Unit With Great Exposure. Many Retail/Office/Clinic uses Permitted. **Hair Salon Excluded**. High Traffic Corner of Aurora Downtown Core. Steps to Public Transit . Ample Parking On the Side and Rear of the Unit. Gross Lease All Inclusive. Tenant Pays Utilities & HST (id:61215)
35 - 1333 Mary Street N
Oshawa, Ontario
Great Deal for First Time Home Buyers. Maintenance Fee includes Hydro and Water! Welcome to this Bright and Spacious home in a Well-Maintained Condo Complex with Updated Windows and Exterior Doors. Recently Renovated with New Laminate Flooring, Large Porcelain Tiles in the basement, and a Fresh Coat of Paint. The Eat-In Kitchen features White Cabinets, Subway Tile Backsplash, Dark Countertops, and a Pantry Cupboard, with space for a buffet and dining table for six. The sun-filled Living Room offers Two Floor-to-Ceiling Windows and a Walk-Out to a Fully Fenced Backyard. The Primary Bedroom includes a Large Walk-In Closet. Comes with an Exclusive Parking Spot and 1 Visitor Parking Pass. Conveniently located near Taunton & Simcoe, with easy access to Transit, Shopping, Restaurants, Costco, Ontario Tech University, and Durham College. Just 10 Mins to Hwy 407, 15 Mins to Hwy 401, and 10 Mins to Downtown Oshawa. With BONUS Furniture Items. Don't miss this Gem! (id:61215)
29 - 1730 Mcpherson Court
Pickering, Ontario
Well-maintained 1,200 SF industrial condo featuring 70% Warehouse space & 30% finished office space, plus a 400 SF mezzanine providing extra workspace or storage potential. Functional layout includes a clean warehouse area with drive-in shipping, ideal for a variety of light industrial or service-based uses. Located in a professionally managed complex just minutes from Hwy 401 and Brock Road, this property offers exceptional accessibility and strong appeal to tenants. Low monthly condo fees ($397.51) and a versatile design make it a smart, low-maintenance addition to any investment portfolio. A great opportunity for investors seeking stable returns in a high-demand Pickering industrial market. Buyer to verify zoning and permitted uses. (id:61215)
407 - 55 Harrison Garden Boulevard S
Toronto, Ontario
Probably Location is of the best feature of this building! Nestled in a great Neighborhood Behind Avondale Community Park, this spacious one-bedroom Condo in the Prestigious Mansions of Avondale, a Luxurious mid-rise by Shane Baghai is just minutes away from Yonge and Sheppard Subway Stations, as well as easy access to Highway 401.One of the Best layout for the one-bedroom apartment in heart of North York! Freshly painted! All utilities included in maintenance fee ! (id:61215)

