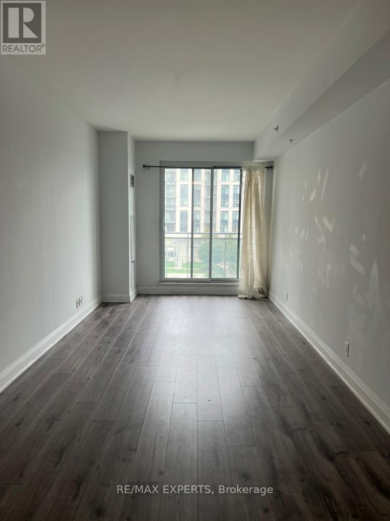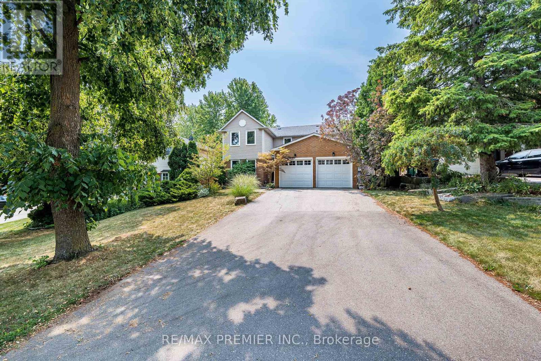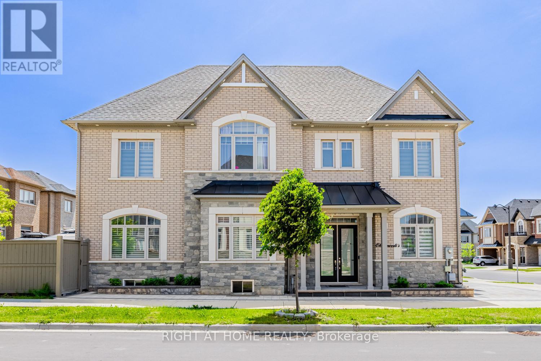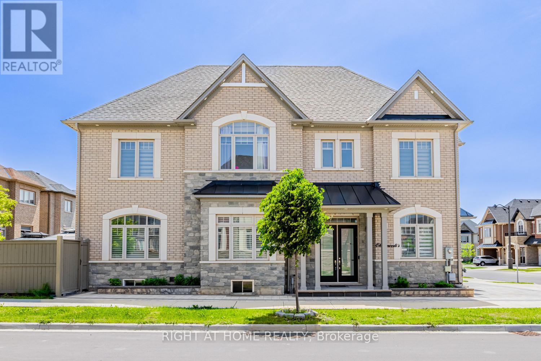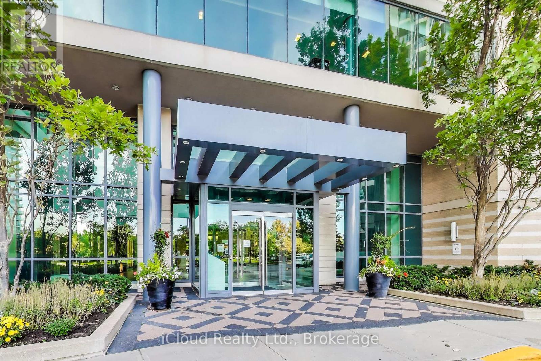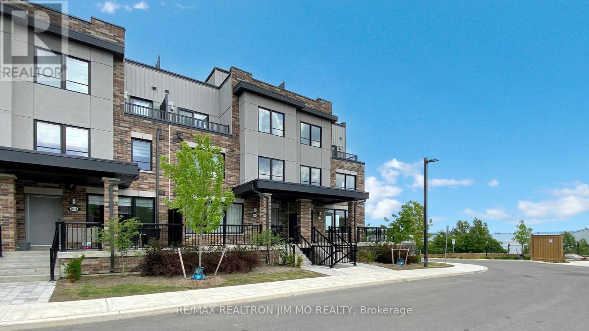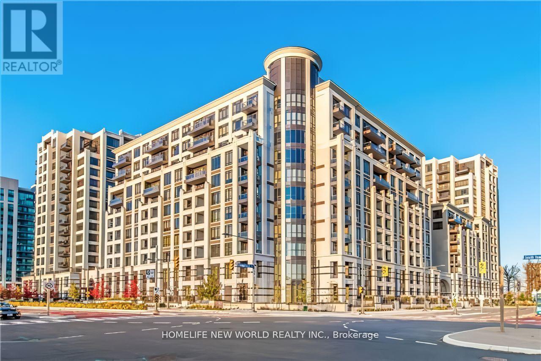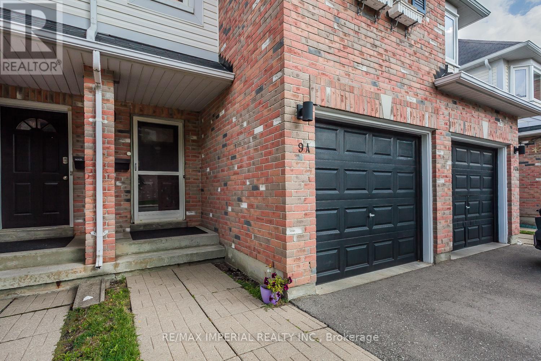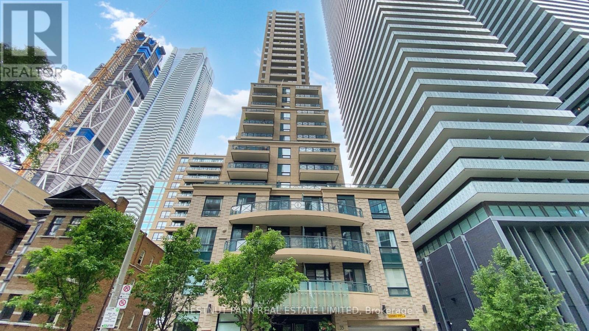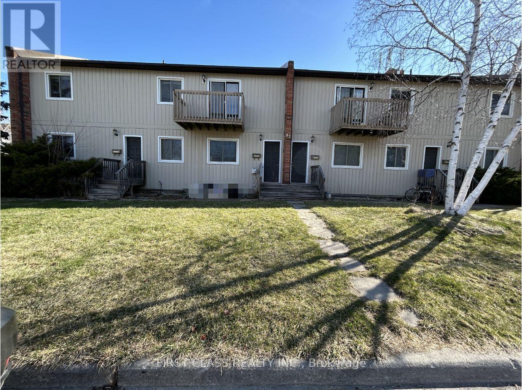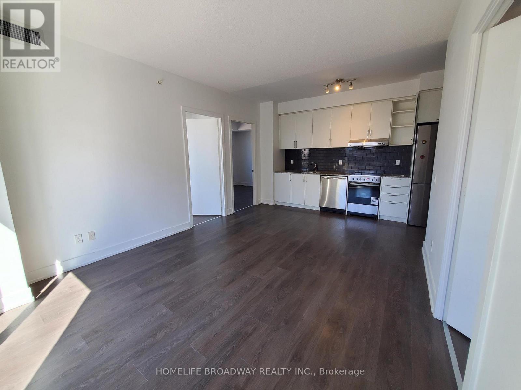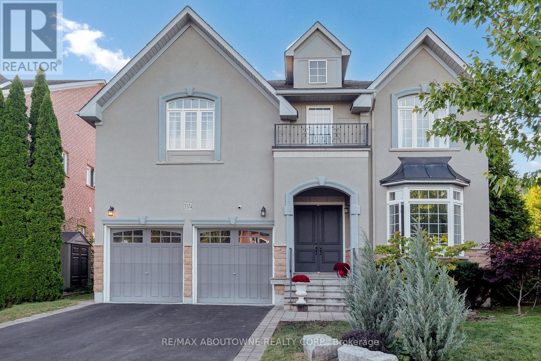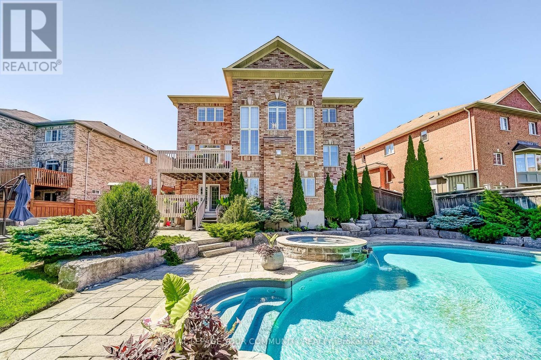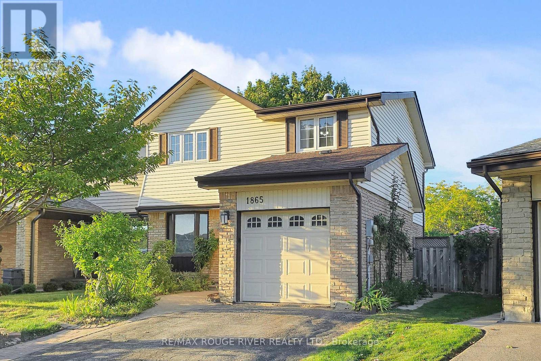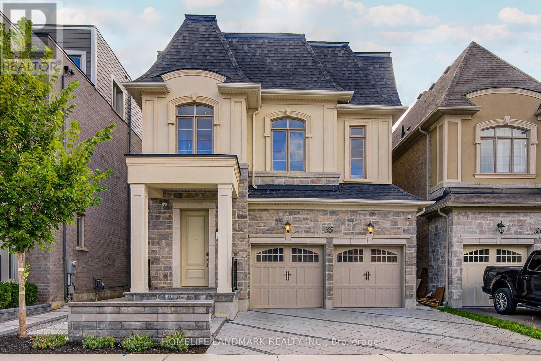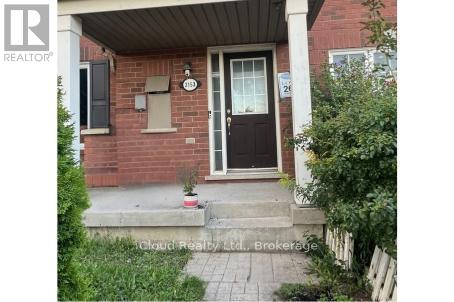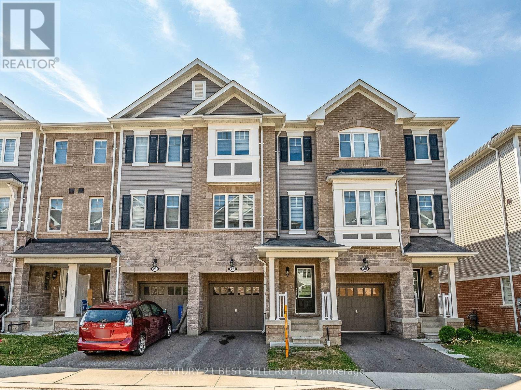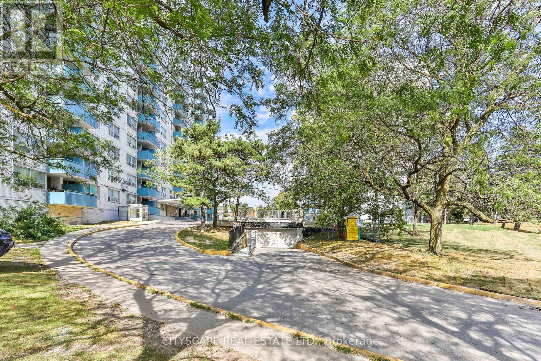Team Finora | Dan Kate and Jodie Finora | Niagara's Top Realtors | ReMax Niagara Realty Ltd.
Listings
308 - 24 Woodstream Boulevard
Vaughan, Ontario
Wow! Upscale Allegra Condo, Stunning Large One Bdrm Condo, Spacious, 9' Ceiling W/ Natural Light. Open Balcony To Scenic Courtyard W/Plenty Of Sunshine, Open Concept, Granite Countertop & Breakfast Bar, Upgraded Kitchen Cabinets, Backsplash & Bthrm Vanity. Dream W/I Closet In Master Bdrm, Lowest Maint Fees.24Hr Security, Transportation &Tons Of Conveniences At Doorstep.A Must See Wont Last! Great For A Single, Couple (id:61215)
355 Hersey Crescent
Caledon, Ontario
Nestled on a large, private lot in Boltons sought-after North Hill community, 355 Hersey Crescent is the perfect place to call home. Step inside and discover a modern, open-concept layout designed for both daily life and entertaining. The heart of the home is the stunning gourmet kitchen, which features a massive quartz island, under-cabinet lighting, and top-of-the-line stainless steel appliances. Adjacent to the kitchen, the formal dining room provides a seamless transition to the outdoor deck, where you can host gatherings with ease. Unwind in the separate living room, a bright and welcoming space with a large picture window overlooking the front yard. Upstairs, the spacious primary bedroom is a true retreat, complete with a walk-in closet and a luxurious three-piece ensuite. The professionally finished basement expands your living space with a huge rec room, a dry bar, and a versatile den perfect for guests or a home office. Outside, your private backyard oasis awaits. Enjoy summer days lounging by the on-ground pool or hosting barbecues on the expansive deck, all in a peaceful and private setting. (id:61215)
1015 - 55 Strathaven Drive
Mississauga, Ontario
2 Bed/2 Bath Condo in Tridel Building With 1 Parking Spot & 1 Locker! Split Bedroom Floor Plan With 2 Full Bathrooms, Breakfast Bar, Newer Laminate Floor, Maintenance Fees Include Heat, Hydro, Water, Parking, Locker & Amazing Amenities Including Pool, Sauna, Gym, Games Room, 24 Hour Concierge ++ (id:61215)
104 Sora Gate
Oakville, Ontario
Welcome to 104 Sora Gate, Oakville where elegance meets excellence. Live in style sophistication in this architecturally captivating 4-bdrm + Office/Den+2 flexible room finished basement, 4.5 bath detached home that is sure to surpass your every expectationSituated on a premium corner lot in one of most prestigious family communities. Spanning 3,242 sq ft (including a 640 sq ft finished bsmt by builder), this particular model was originally showcased as the builders flagship model home, reflecting exceptional design and a highly functional layout. Enjoy soaring 10-ft smooth ceilings on the main floor (11-ft in the office), 9-ft on 2nd level, 8-ft in the basement, with large windows that flood the home with natural light all day. Inside: wide-plank upgraded hardwood flooring throughout, a designer kitchen with upgraded quartz waterfall island, extended custom cabinetry & pantry high-end stainless steel appliances & backsplash, and a wine cellar. The main level features a separate living room, family room, dining area perfect for upscale entertaining. Additional upgrades include 8 ft frosted glass double doors, 8 ft French glass office doors, designer lighting, upgraded 2x4 tiles in foyer, hallway and Master Ensuite, custom closets in 3 upper bdrms, and 2nd-floor laundry with ample storage. The bsmt adds 2 spacious flexible rooms, a full bath, and 2 oversized storage areas perfect for guests, Work From Home, gym, rec use. Outdoors: interlocked stonework with in-built lighting, gazebo retreat, Tesla EV charger, gas line for BBQ, 4-cars can be parked on driveway, and exterior pot lights. Bonus features: custom blinds, water softener, central vacuum rough-in, hardwired internet, and 7-Year Tarion Warranty. Just minutes from top-rated schools, grocery stores, banks, restaurants, Highways 407,403 & QEW. Don't miss this rare opportunity to own this fully upgraded modern home that redefines turnkey luxury living in Oakville's finest neighbourhood. (id:61215)
104 Sora Gate
Oakville, Ontario
Welcome to 104 Sora Gate, Oakville where elegance meets excellence! Live in style and sophistication in this architecturally captivating 4-bedroom + office/den + 2 flexible room finished basement, 4.5 bath detached home situated on a premium corner lot in one of Oakvilles most prestigious family communities. Spanning 3,242 sq ft (including 640 sq ft finished basement by builder), this former flagship model home boasts soaring 10-ft smooth ceilings on the main floor (11-ft in the office), 9-ft on the second level, and 8-ft in the basement, with sun-filled interiors featuring wide-plank hardwood floors, a designer kitchen with quartz waterfall island, extended cabinetry, high-end appliances, pantry, backsplash and wine cellar, plus separate living, dining and family rooms ideal for entertaining. Upgrades include custom closets in 3 bedrooms, frosted glass double doors, designer lighting, 2nd-floor laundry with ample storage, finished basement with 2 flexible rooms, full bath and oversized storage areas, while outdoor highlights include interlocked stonework with in-built lighting, gazebo retreat, Tesla EV charger, BBQ gas line, 4-car driveway parking, and exterior pot lights. Additional features include custom blinds, water softener, central vacuum rough-in, hardwired internet, and 7-Year Tarion Warranty, all just minutes to top-rated schools, shopping, restaurants, and highways 407/403/QEW. Tenant pays all utilities and 24 hours irrevocable is required as one seller works overseas dont miss this rare opportunity to lease a fully upgraded luxury home in Oakvilles most desirable neighbourhood! (id:61215)
Ph205 - 235 Sherway Gardens Road
Toronto, Ontario
*Never Before Offered* Penthouse Lifestyle, Unobstructed SW Views, 2-bedrooms, 2 Separate Parking Stalls, Newer Appliances. Oversized Balcony, Oversized Storage Unit. OneSherway: Superbly Managed, Superbly Located, And Loaded With Amenities. (id:61215)
828 - 251 Manitoba Street
Toronto, Ontario
3 Yr Old 1 Bed 1 Bath Suite At Empire Phoenix Condos! Open Concept Living Area With Floor To Ceiling Windows, Large Terrace, 9' Ceilings, Upgraded Kitchen. Amenities Include Fitness Centre With Yoga Room & Spin Area; Outdoor Pool With Cabanas; Spa Room With Sauna & Rain Shower; Outdoor Courtyard With Bbqs, Dining Area & Seating; Indoor Private Dining Room; Shared Workspace With Wifi; Games Room; Guest Suite; Pet Wash Station; 24/7 Concierge. Steps To Coffee, Pharmacy, Convenience Store, Dry Cleaner, Pet Grooming, Sushi; A Few Mins Drive To Lakeshore Or Gardiner, Mimico Go, Metro, No Frills, Costco, Banks, Lcbo, Gas, & The Shops & Restaurants Of The Queensway; A Short Walk Or Bike To The Lakefront And Humber Bay Park. (id:61215)
16 - 50 Baynes Way
Bradford West Gwillimbury, Ontario
A Luxury Townhome in Cachet Bradford Towns for Lease. This stunning 4 bedrooms, 3 bathroom home offers Thousands upgrades,9' Ceiling on First Floor. Excellent Layout W/Open Concept Kitchen/Living/Dining. Large Upgraded Eat-in Kit. W/ Huge Island, Quartz C/T's, S/S Appliances. Hardwood Floor Throughout Main FL and Stairs. Oversized Primary Bdrm W/ 5 PC Ensuite, W.I.C. Enjoy outdoor entertaining on the rooftop patio with gas and water hookups. Complete with 2 underground parking spots, a large locker, and walking distance to GO Transit and shopping, this is luxury living in the heart of Bradford.**Please Note Virtual Staging For Illustration Purpose Only!!!** (id:61215)
1508 - 38 Cedarland Drive
Markham, Ontario
Gorgeous Luxury Corner Suite at the Heart of Unionville. Open Concept Kitchen, Dining & Living Room. Large Windows Allow Abundant Natural Light to Flow In. Modern Kitchen with S/S Appliances, Backsplash & Granite Countertop. Tons of Cabinet Spaces. Brand New Dishwasher. Primary Bedroom with 4-Piece Ensuite and Walk-In Closet. Den has a sliding door. Close to Top Ranked Schools: Unionville HS & Parkview PS. Full Building Amenities Include 24 Hours Concierge, Gym, Indoor Pool, Indoor Basketball Court, Guest Suite, Party Room, Visitor Parking & More! Conveniently Located Close To Shopping, Supermarkets, Markham Civic Centre, Restaurants, Parks, Public Transit, Highway 7 & Highway 404. 1 Parking & 1 Locker Included. (id:61215)
9a - 81 Northern Heights Drive
Richmond Hill, Ontario
Nestled In A Highly Convenient And Sought-After Location, This Well-Maintained 3-Bedroom Townhome Presents A Fantastic Opportunity. Located Within Walking Distance To Grocery Stores, Parks, Restaurants, Shopping mall And Close To GO Train, VIVA Transit, With Quick Access To Highways 404, And 407. It Embodies A Comfortable, Modern Lifestyle Without Sacrificing Access To Everything You Need. The Home Retains Its Classic Charm And Features A functional And Open Layout On The Main Floor. It Is Clean, Solid, And Move-In Ready. Don't Miss This Chance To Be Part Of A Vibrant Neighborhood, Come See The Potential For Yourself!" (id:61215)
2803 - 35 Hayden Street
Toronto, Ontario
Unveiling an exceptional two-bedroom plus den sub-penthouse suite, where luxury and comfort seamlessly intertwine. Boasting soaring 10-foot ceilings adorned with elegant crown moldings, this residence exudes sophistication. The cozy gas fireplace invites you to unwind and relax, while the state-of-the-art Downsview kitchen, equipped with premium appliances, inspires culinary adventures. Every bedroom leads out to one of the two private terraces, offering panoramic unobstructed views and an abundance of natural light. Gleaming hardwood floors flow throughout, creating a cohesive and inviting ambiance. This exclusive enclave features only three suites per floor, ensuring privacy and tranquility. Its prime location offers effortless access to upscale shops, convenient public transportation, and the city's finest dining establishments, catering to your every need and desire. (id:61215)
D - 85 William Street
Mississauga, Ontario
Dont miss this fantastic opportunity to live in one of Mississaugas most desirable neighborhoods. This bright and inviting home features two generous bedrooms and a brand-new, stylish modern washroom. The open-concept layout offers a spacious great room with a cozy gas fireplace, a modern galley-style kitchen, and a walk-out to your own private deck. The lower level includes convenient laundry facilities and huge storage. Ideally located within walking distance to the vibrant Village of Streetsville, with shops, dining, and public transit right at your doorstep. (id:61215)
95 William F Bell Parkway
Richmond Hill, Ontario
Modern Townhouse With Large Windows, 4 Bedrooms, 2382 Sq Ft + 406 Sq Ft Finished Basement, End Unit, 9 Ft Ceiling On 2nd And 3rd Floors, Upgraded Hardwood Floor, Upgraded Quartz Countertop With Kitchenaid Appliances, Upgraded Quartz Countertop In Bedroom Floor Bathrooms, Full Of Pot Lights On 2nd Floor, Large Open Concept Kitchen With Breakfast Area, 3 Balconies On 2nd And 3rd Floor, Insulated Garage Door, Ev Charging Receptacle, Steps To Richmond Green Park And Sports Centre, Richmond Green High School, Next To 404, Costco, Home Depot, And Riocan Elgin Mills Crossing Shopping Complex. (id:61215)
307e - 278 Buchanan Drive
Markham, Ontario
Bright, facing courtyard corner unit, walking distance to many amenity, Markham Civic Centre, Flato Markham Theatre, Whole Food. Students are welcomed. (id:61215)
403 - 170 Sudbury Street
Toronto, Ontario
2 bed loft feel with 10-foot ceilings, exposed concrete, and open-concept. Ideal aplit-bedroom layout has a shared semi-ensuite. Floor-to-ceiling windows for a bright and airy vibe. Kitchen includes full-sized stainless steel appliances with space to host. Parking included. Access to A+ amenities: indoor pool, fitness centre, guest suite, and visitor parking. Steps from Queen West restaurants, nightlife, shopping, and transit. Tenant pays hydro and tenant insurance. (id:61215)
3103 - 375 King Street W
Toronto, Ontario
Sun Filled South Facing High Floor Corner Unit Offering Breathtaking Lake And City View. M5V Award-Winning Condos Sitting In The Heart Of Toronto Entertainment District. Steps To Toronto's Best Restaurants & Bars, Ttc, Shops, Groceries And Universities. Updated Suite Layout To Deliver Unparalleled Living Space. 9' Ceilings. Newer Floors. Gas Stove, 2 Full Baths. Large Premium Bedroom W/Walk-In Closet & 4-Pc Ensuite. Decorated South Facing Balcony, Custom Rolling Blinds. (id:61215)
804 - 10 Muirhead Road
Toronto, Ontario
Welcome to this beautifully maintained and generously sized 2 Bdr, 1 Bath condo offering 930 sqft of comfortable and functional living space. Perfectly situated in one of Toronto's most desirable neighborhoods, this suite is ideal for family. The open layout is enhanced by gorgeous laminate flooring throughout, while the large eat-in kitchen offers elegant wood cabinetry and plenty of counter space ideal for everyday cooking. Private open balcony offers north-east facing views of the city. Located just a few minutes walk from Fairview Mall and Don Mills Subway Station, with easy access to TTC transit and Highways 401 and 404, this condo places you in the heart of it all. Nearby parks, schools, community centers, and a wide variety of shops and restaurants are all within easy reach. This well-managed building offers a excellent amenities. Residents can take advantage of an indoor swimming pool, sauna, gym, tennis, basketball and squash courts, a billiards room, BBQ picnic area, and a party room. For everyday convenience, there's also an on-site general store. The building also has 24-hour security and a gatehouse, offering peace of mind at all times. (id:61215)
3374 Fox Run Circle
Oakville, Ontario
Prestigious Lakeshore Woods community! This exceptional residence sits on a rare pie-shaped lot that widens at the back, offering one of the largest and most private yards in the neighbourhood. With over 5000 sq ft of elegant living space plus a tandem 3-car garage, the home combines timeless curb appeal with modern comfort. A double-door entry leads to a soaring 10 ft foyer with walk-in closet, flanked by a bright front office. Formal living and dining rooms with coffered ceilings provide an elegant setting, while the gourmet white kitchen features granite counters, induction cooktop, LG built-in oven, newer fridge, chefs desk and triple pantry. The adjoining breakfast area is filled with natural light and overlooks the backyard, opening to the family room with two-sided fireplace, soaring windows and chandelier. A large laundry/mudroom and powder room complete the main level. Upstairs, four spacious bedrooms each have ensuite baths and walk-in closets. The luxurious primary retreat offers a king-sized bedroom, sitting area with decorative columns, sunroom-style alcove, two walk-in closets with built-ins and windows, and a spa-like ensuite with dual vanities, makeup station, soaker tub, glass shower, private toilet room and bonus storage. A generous walk-in linen closet adds practicality. The professionally finished lower level expands living space with a recreation and billiards area, media/TV lounge, fitness zone, kitchenette, guest bedroom, full bath and storage. Outdoor living includes a multi-level deck with gas line for BBQ, hot tub and outdoor sauna (both in as is condition), a half basketball court and mature trees for complete privacy. A reinforced pad at the front allows boat parking. Steps from Lake Ontario, Shell Park, trails and dog park, this is a rare lifestyle opportunity in one of Oakvilles most desirable neighbourhoods. (id:61215)
145 Tonner Crescent
Aurora, Ontario
Exquisite 4+2 bedroom, 5 bathroom estate, masterfully renovated and nestled in the heart of Aurora's prestigious NE Bayview Manor Community. Set on and extraordinary 57 x 178 ft estate lot with serene, unobstructed conservation views, this residence showcases over 5,400 sq ft of opulent living space, complete with a walk-out lower level featuring a designer kitchen, private fitness and wellness retreat, and seamless access to a resort-inspired backyard with an award-winning saltwater pool, spa-like hot tub, and fire pit lounge. The interior boasts timeless sophistication with 2 elegant gas fireplaces, a state-of-the-art chef's kitchen appointed with Miele & Wolf appliances- including a built-in coffee station and Wine fridge- an oversized Quartz island, and extended 4' custom cabinetry. A dramatic 18' great room ceiling with Hunter Douglas remote Control Blinds, soaring 9' main floor ceilings, spa-worthy bathrooms, and 4 enormous bedrooms (including one transformed into a bespoke walk-in dressing suite) complete this exceptional home. Perfectly situated near elite schools, the GO Station,Hwy 404, parks, and scenic trails, this residence embodies the pinnacle of elegance, comfort, and modern luxury living. (id:61215)
1865 Cricket Lane
Pickering, Ontario
Spacious family residence in the heart of Amberlea with all amenities close by. Featuring a fenced child and pet safe in ground pool for the family social gatherings. Walk out from living room to Yard. Seller does not warrant retrofit status of basement. Roof shingles replaced two months ago. (id:61215)
35 Meteorite Street
Richmond Hill, Ontario
Welcome to 35 Meteorite St, a masterpiece in Richmond Hills prestigious Observatory community. This stunning 3,400sqft home plus professionally finished basement showcases over $400K in premium interior upgrades. Soaring 10 ft ceilings on the main floor and 9 ft ceilings upstairs, loft, and basement are enhanced with custom waffle ceilings and French-style wall coatings, exuding timeless elegance.The chefs kitchen is a showstopper with Wolf cooktop, B/I Sub-Zero fridge, oversized marble-wrapped island, coffee bar, walk-in pantry, and extended custom cabinetry. Flowing seamlessly to the living/dining rooms--featuring a double-sided marble fireplace, French archways, and designer lighting--the home offers both style and functionality. The family room overlooks a professionally landscaped backyard, providing a serene indoor-outdoor connection.Upstairs features four spacious bedrooms, including a luxurious primary suite with walk-in closet and custom built-in wardrobes, plus a 5-piece high-end ensuite. The second-floor laundry room includes a private built-in cabinet with clothes-drying rack for added convenience.The loft offers a private bath, balcony, built-in bar with marble countertop and backsplash, Sub-Zero wine fridge, custom bookshelves, and high-end CB2 wall sconces--ideal as an office, lounge, or entertaining space.The finished basement includes a bedroom, recreation room with built-in bar and fridge, bathroom, storage and cold room. Over $100K in professional landscaping completes this residence, featuring an award-inspired front interlock and a private backyard retreat with deck and hardscaping.A true showcase of luxury living, craftsmanship, and sophisticated upgrades throughout, this home offers an unparalleled lifestyle in one of Richmond Hills most coveted communities. (id:61215)
#bsmt - 2153 Morningside Avenue
Toronto, Ontario
Bright and spacious 2-bedroom, 1-bathroom basement apartment available in a desirable Scarborough neighbourhood. Newly upgraded hardwood floor and kitchen counter. This well-maintained unit offers comfort and convenience with a full kitchen & shared laundry. Both bedrooms are generously sized, making them ideal for students, professionals, or small families. Tenant pays 40% of utilities. Located close to public transit, Highway 401, schools, Toronto Zoo, parks, shopping, and more. Don't miss this great opportunity to live in a quiet and accessible community. Book your showing today! (id:61215)
23 Rapids Lane
Hamilton, Ontario
Beautiful & Spacious Freehold Townhouse in Prime Location!Welcome to 23 Rapid Lane a stunning 4-bedroom, 4-washroom freehold townhouse offering the perfect blend of style, comfort, and convenience. This bright and modern 3-storey home features 9-foot ceilings, hardwood floors, and a versatile open-concept layout designed for comfortable family living.Enjoy a brand new kitchen complete with upper cabinets, a central island, quartz countertops, and new stainless steel appliances including a fridge, stove, and dishwasher perfect for cooking and entertaining. A bedroom with ensuite on the ground floor offers added flexibility for guests, in-laws, or a home office.Ideally located near the QEW, GO Station, Mohawk College, shopping, and other key amenities this home delivers exceptional value and convenience. (id:61215)
1412 (Ph12) - 1442 Lawrence Avenue W
Toronto, Ontario
***1 Month Free*** Conveniently Located. Spacious, bright, clean units with open dining area and large balconies. Newly painted in neutral colors with refinished floors. Newer counter tops and appliances in kitchen, plenty of storage and closet space. New tiles in hallways and kitchen. On site laundry. Cable and internet ready. Professionally landscaped grounds. Video controlled lobby and intercom system for added security. Property Management for added convenience.Fridge, Stove, Existing Elf's, Pet Friendly, Wall A/C allowed. Walk to Walmart, Metro, Tim Hortons, Banks, Restaurants.TTC outside your door & close to 401. Pictures might be of a similar unit. (id:61215)

