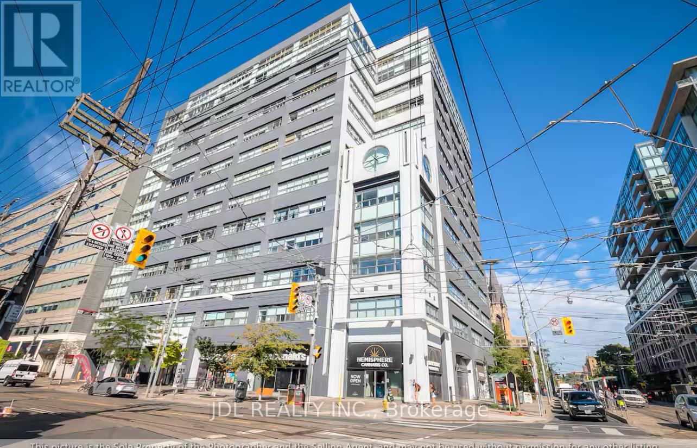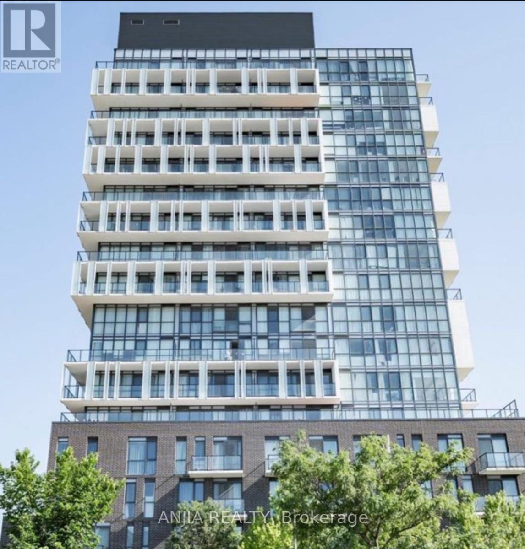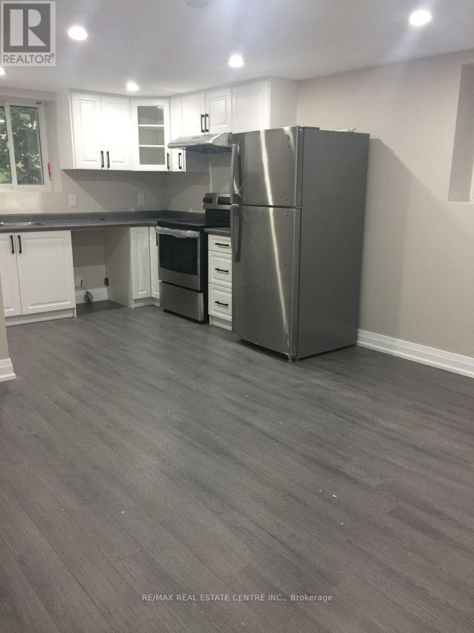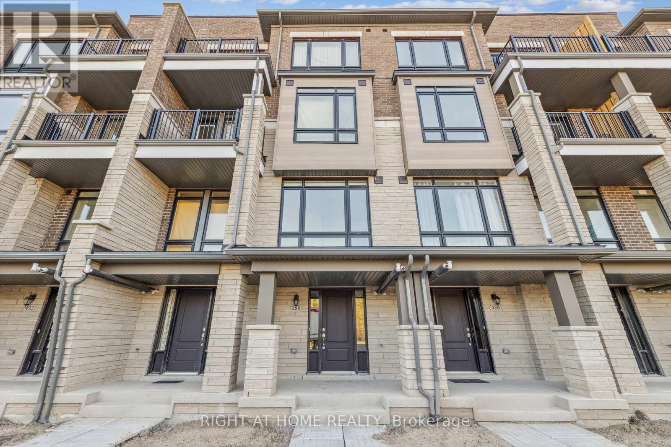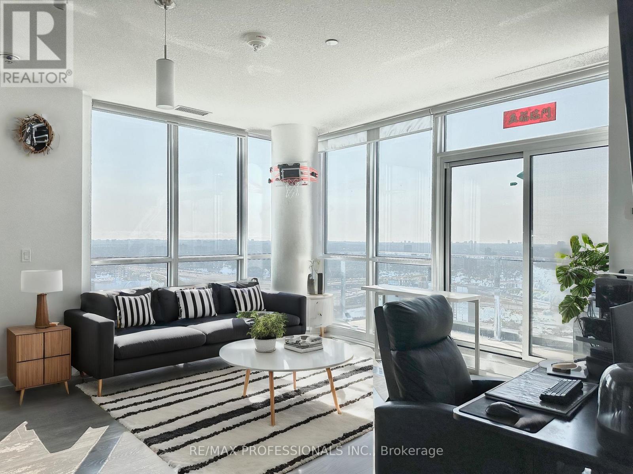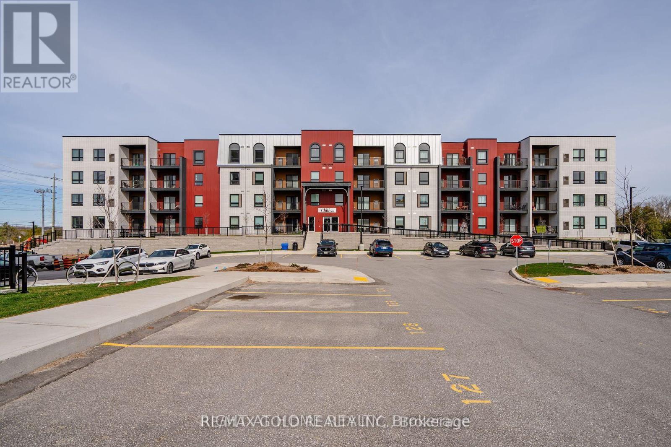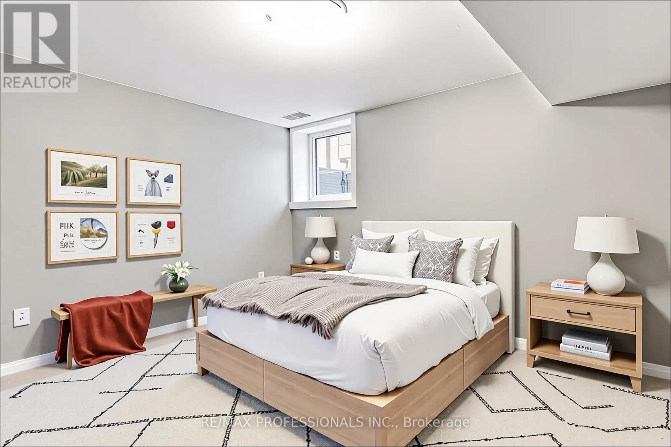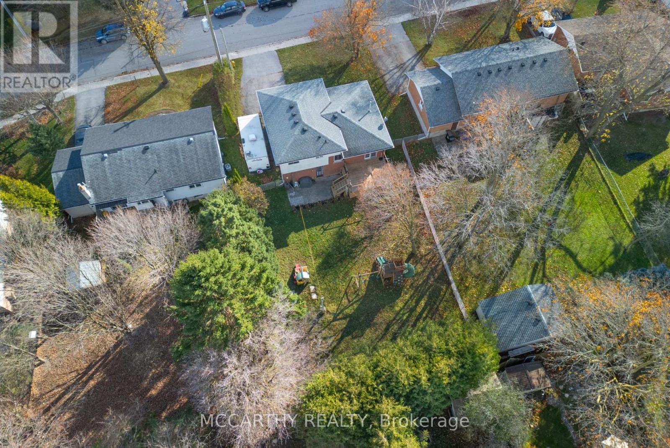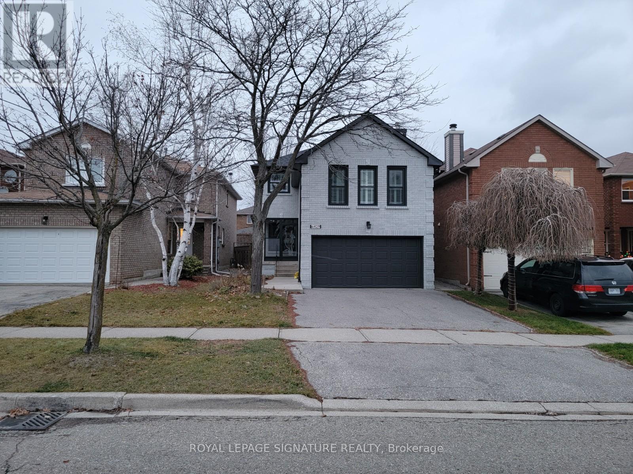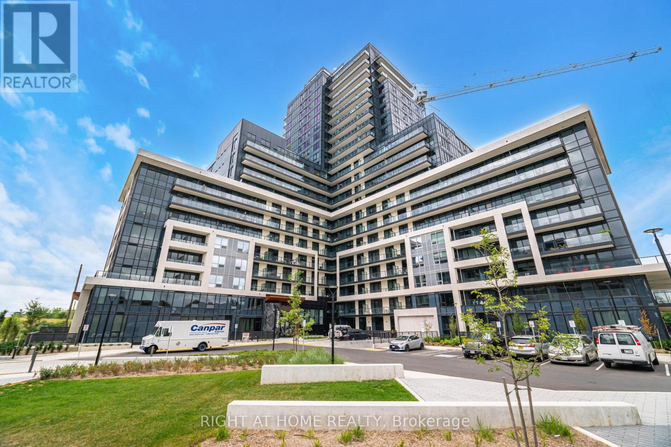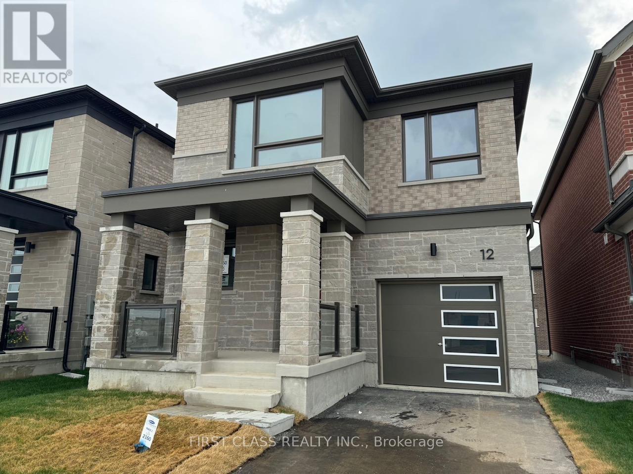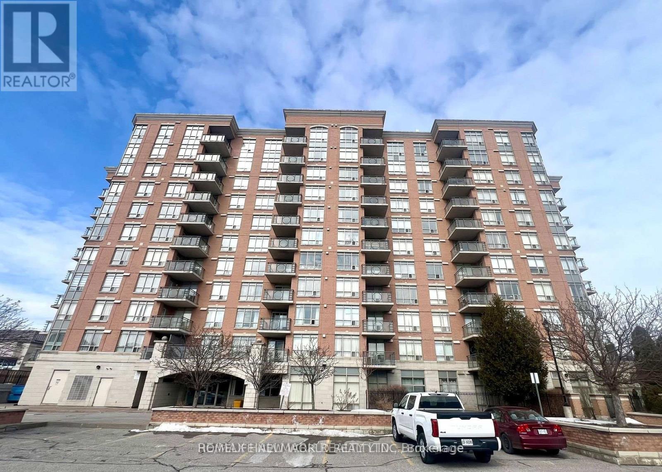Team Finora | Dan Kate and Jodie Finora | Niagara's Top Realtors | ReMax Niagara Realty Ltd.
Listings
604 - 700 King St W Street
Toronto, Ontario
Must see! Really bright! Quite spacious! Wonderful location! Very close to all amenities. (id:61215)
706 - 150 Fairview Mall Drive
Toronto, Ontario
Bight and Gorgeous One Bedroom Unit Move In Condition. Steps To Fairview Mall, Restraints, TNT Supermarket. Convenience To All Amenities. Easy Access To 401/404/Dvp, & Don Mills Rd, Sheppard Ave. At Your Door Steps, Minutes To Subway Station. No Pets And No Smoking. (id:61215)
Bsment - 777 Cabot Trail
Milton, Ontario
Absolutely Gorgeous LEGAL BASEMENT Apartment in the heart of Milton-->> This Beautiful property has its own laundry room, Separate entrance, laminate Flooring, LED pot lights-->> Stunning kitchen cabinets with Quartz counter tops and stainless steel appliances-->> Modern washroom with polished porcelean tiles-->> 1 parking included in the price-->> (id:61215)
488 Salem Road S
Ajax, Ontario
Welcome Home to 488 Salem Rd S! Live In This 1 Year New Premium 3 Storey Townhouse In Desirable South Ajax. This Highly Functional & Open Concept Home Is Full of Natural Light & Features Almost 1600 Square Feet Of Living Space With 3 Bedrooms & 4 Bathrooms, 9 Foot Ceilings Throughout, Light Oak Hardwood Flooring, Single Car Garage With Private Driveway & 2 Walk-Out Balconies, Perfect For Entertaining! The Kitchen Includes Two Tone Cabinetry, Quartz Counters, Breakfast Bar & Full Size Stainless Steel Appliances To Accommodate Any Size Of Family. Primary Bedroom Includes Walk-In Closet & 4 Piece Ensuite. Use The Ground Floor Room As A Bedroom Or Home Office/Study. Close To All Major Amenities Including: Paradise Beach/Waterfront, Ajax Go Station, 401/407, Lakeridge Hospital, Costco, Walmart, Durham Live Entertainment, Schools, Restaurants & Much More. You Will Not Be Disappointed! (id:61215)
3302 - 56 Forest Manor Road
Toronto, Ontario
Client RemarksWelcome to this bright and spacious penthouse corner unit, offering 2 bedrooms and 2 bathrooms with stunning southeast exposure. Enjoy 731 sq ft of living space with no neighbors upstairs for added privacy and tranquility. The large 134 sq ft corner balcony provides unobstructed views of the city skyline and CN Tower, perfect for relaxing or entertaining.This penthouse features sleek laminate flooring throughout, with custom blinds and an abundance of natural light flooding the space. The kitchen is fully equipped with built-in appliances, including a dishwasher, microwave rangehood combo, and stainless steel fridge. Residents enjoy a range of premium amenities, including a 24/7 concierge service, a party room for entertaining, a fully-equipped gym, steam room, plunge pools, hot tub, and a BBQ area for outdoor gatherings. Conveniently located just steps from Fairview Mall, Don Mills Subway Station, parks, schools, groceries, and quick access to highways 404 and 403, this unit is a blend of comfort and convenience. Partially furnished with a bed, white console, and single chair, the unit also comes with 1 underground parking spot and 1 locker for added storage. Don't miss out on the opportunity to live in this luxurious penthouse unit with breathtaking views and ultimate privacy! Please note place is virtually staged! Place will be cleaned prior to occupancy! (id:61215)
213 - 1 Chef Lane
Barrie, Ontario
Luxurious 3-Bedroom, 2-Bathroom Condo | 1,379 Sq. Ft. of Refined Living. Experience contemporary luxury in this brand-new 3-bedroom, 2-bathroom condominium offering 1,379 sq. ft. of beautifully designed living space. This impressive residence features gleaming hardwood floors throughout and a modern open-concept layout ideal for both relaxation and entertaining. The upgraded kitchen and bathrooms showcase elegant finishes, premium fixtures, and high-end appliances, combining style with functionality. Enjoy the convenience of underground parking and a private locker for additional storage. Residents will appreciate a wealth of premium amenities, including a fully equipped fitness center, community kitchen, and inviting outdoor spaces complete with pizza ovens, spacious patios, and recreational areas such as a playground and basketball court. Perfectly located just minutes from Highway 400, Lake Simcoe, the GO Station, and a variety of shopping and dining destinations, this condo offers the ultimate blend of modern comfort, convenience, and luxury living. (id:61215)
Lower - 49 Barwood Crescent
Kitchener, Ontario
Bright and modern renovated 2 bedroom professional legal apartment located in the beautiful and quiet Alpine neighborhood. Gorgeous kitchen with pantry storage. Spacious open concept living space with large windows and pot lights. 2 large bedrooms. All Inclusive (except for internet). Private ensuite laundry with lots of storage. 1 parking spot. This amazing home is walking distance to McLennan Park. Close to all amenities including, parks, trails, schools, highways, and downtown Kitchener! NOTE: Images are virtually staged. (id:61215)
130 Franklyn Street
Shelburne, Ontario
Fall in Love with This Spacious & Stylish Home in the Heart of Shelburne! Step into this beautifully maintained 4-level side-split that offers the perfect blend of charm, space, and functionality; exactly what you've been looking for! Located on a quiet, family-friendly street in one of Shelburne's most desirable neighborhoods. Three generously sized bedrooms and 1.5 baths, with gleaming hardwood floors flowing throughout the upper two levels. The unique multi-level layout offers distinct areas for living, relaxing, and entertaining, all while making the most of every square foot! The open-concept kitchen and dining area seamlessly connect to a sun-drenched living room, where the oversized front window bathe the space in natural light. Head down to the lower level to enjoy a spacious rec room, perfect for movie nights or casual get-togethers, as well as a versatile home office area and ample storage. Step outside to your private backyard, complete with a fully fenced yard and a New deck off the kitchen ideal for summer BBQs or peaceful mornings with coffee. This home truly checks every box. Don't wait ... your dream home in Shelburne is ready for you! *EXTRAS: Sellers only use Gas fireplaces to heat the home, NEW Upgraded 200 Amp Electrical Panel Plus a 30 Amp RV Plug* Plus NEW AC Wall units installed Aug 2025 and Freshly Painted Rooms and Trim!* (id:61215)
Upper - 6429 Longspur Road
Mississauga, Ontario
Welcome To This Stunning Fully Renovated Home Located On A Quiet Street. The Home Features: Large Family Room, Spacious Bedrooms, Hardwood Floors Throughout, Potlights, Quartz Counters, Open Concept Layout, Good Size Backyard. Located Close To Schools, Parks, Shopping, Highways And So Much More. Basement is not included (id:61215)
518 - 3220 William Coltson Avenue
Oakville, Ontario
Experience the pleasure of living at Branthaven's Upper Westside condo. This spotless 1 bedroom plus den is well-maintained. This condo offers a large den or it can be used as a cosy sitting/reading area. The spacious and elegant kitchen offers stainless steel appliances, built-in microwave and a full size stove. This unit specifically has wider door frames on all rooms for accessibility. The building amenities feature an exercise room, a media and party room, full gym, concierge, rooftop terrace and also visitor parking. Easy digital key entry and also use of remote entry. 24 hour concierge/security. Smart Connect home system. This condo is situated in a prime location. There are so many amenities located close by. There are shops ( LCBO, Walmart, Super Store, Longo's, Winners to mention a few) restaurant, schools and the Oakville Hospital minutes away. Access to local highways and public transit nearby . 1 parking spot with EV hook up, use of 1 locker. (id:61215)
12 Sweet Pear Street
Markham, Ontario
Client RemarksBrand New House, A Lot of Upgrades from Builder. Great Location to Hwy 404, Costco, Community Center. (id:61215)
301 - 130 Pond Drive
Markham, Ontario
Location ! Location & Location ! Luxurious 'Derby Tower' Condo In Prime Commerce Valley, Spacious Unit With Unobstructed View. Move-In Condition, 24 Hour Security, Close To Highway Exits, And Steps To Viva Transit Stations, Restaurants, Shopping Plaza, And All Amenities. Bright And Spacious 1+1. Good Value! (Included Utilities) Over 700 Sq Ft. Open Concept, Laminate Floor , Den Can Be Second Bedroom $$$ popular restaurants & cafes, parks, banks, and minutes to Hwy 7, 404 & 407. Well managed Condo and recently updated (id:61215)

