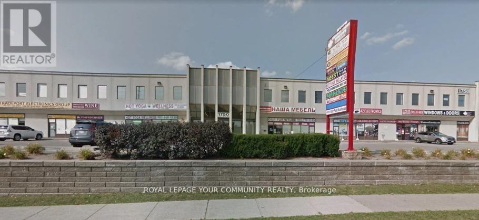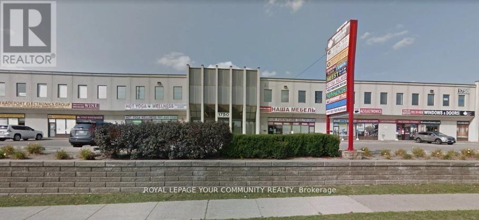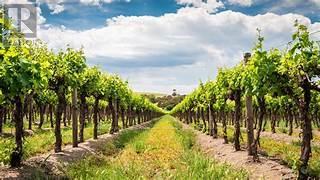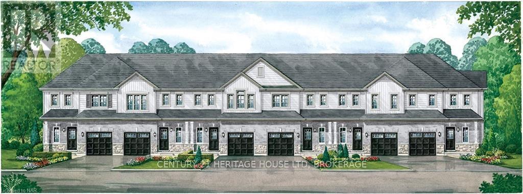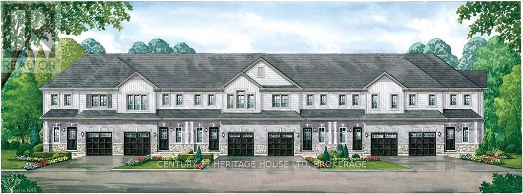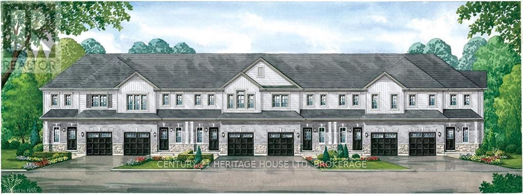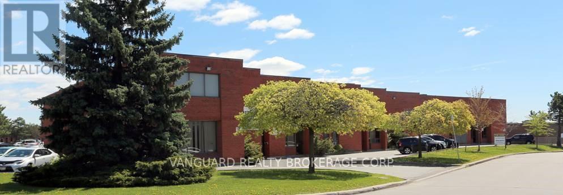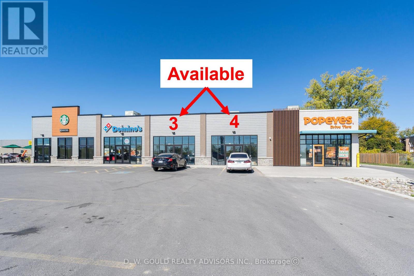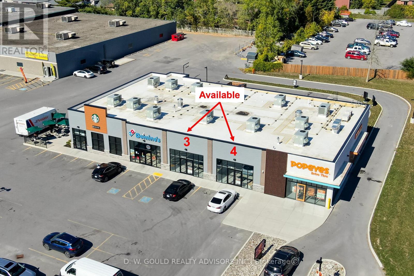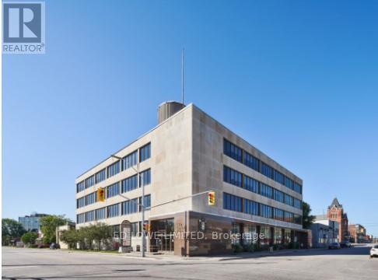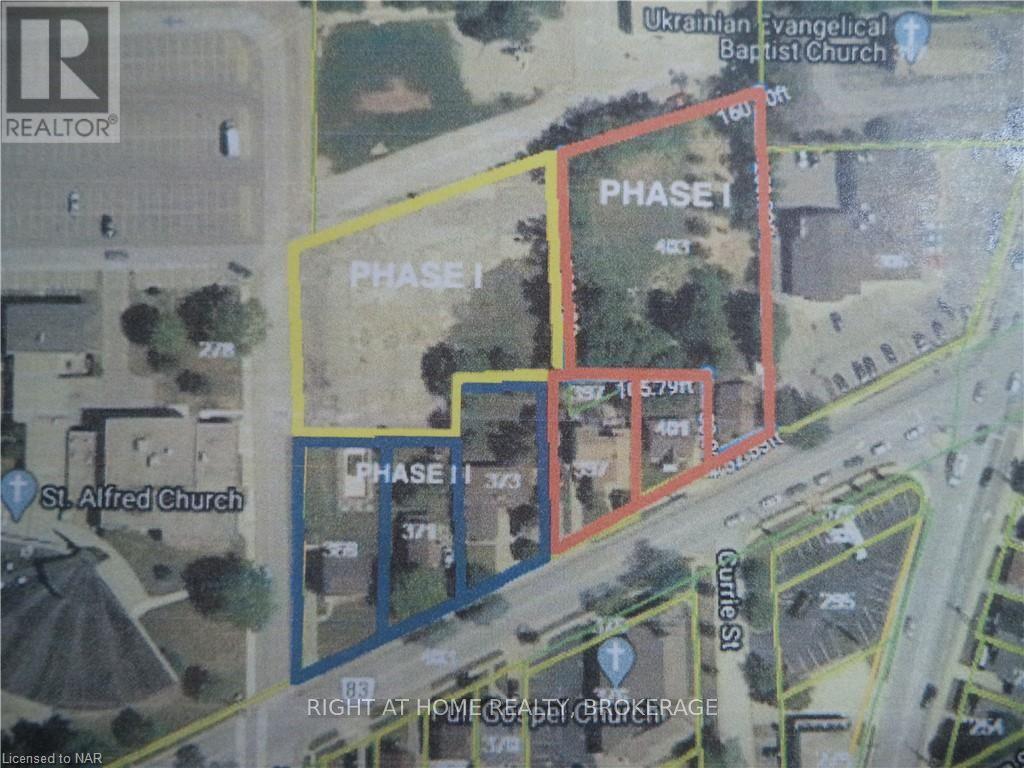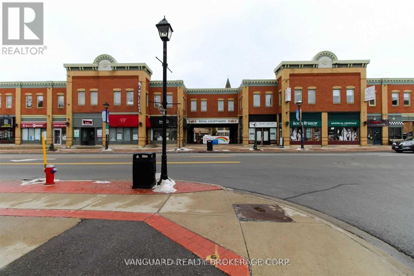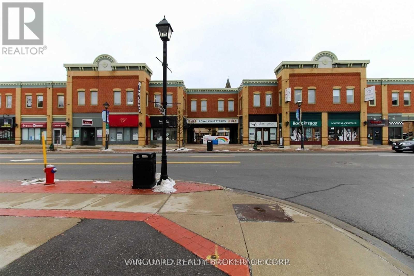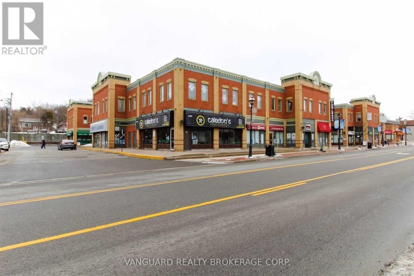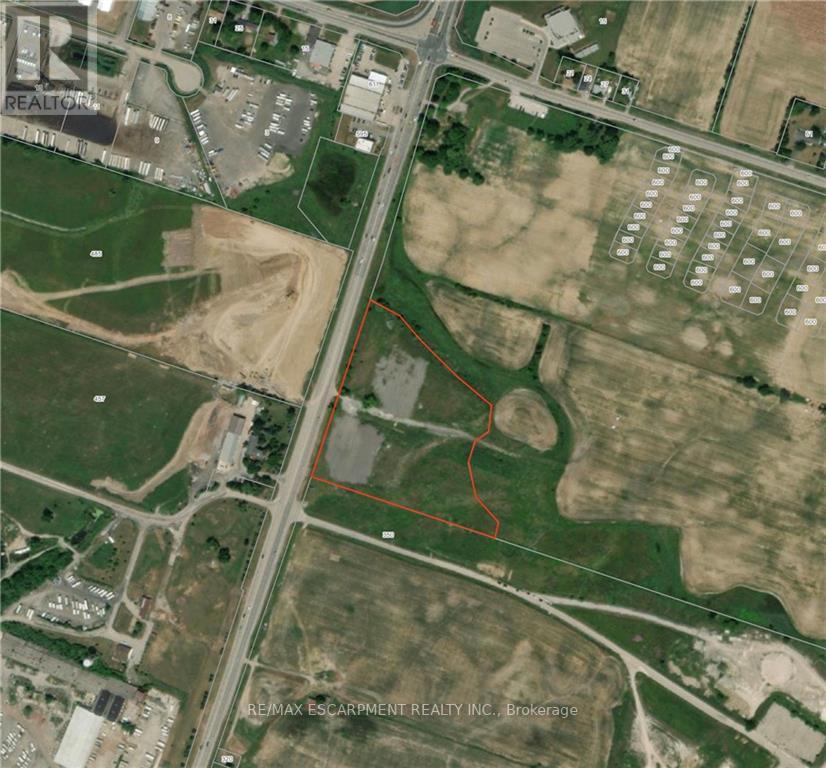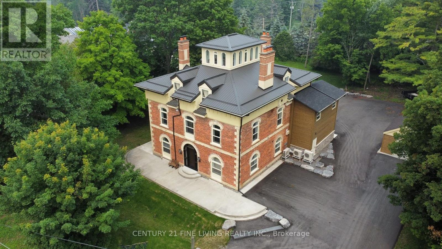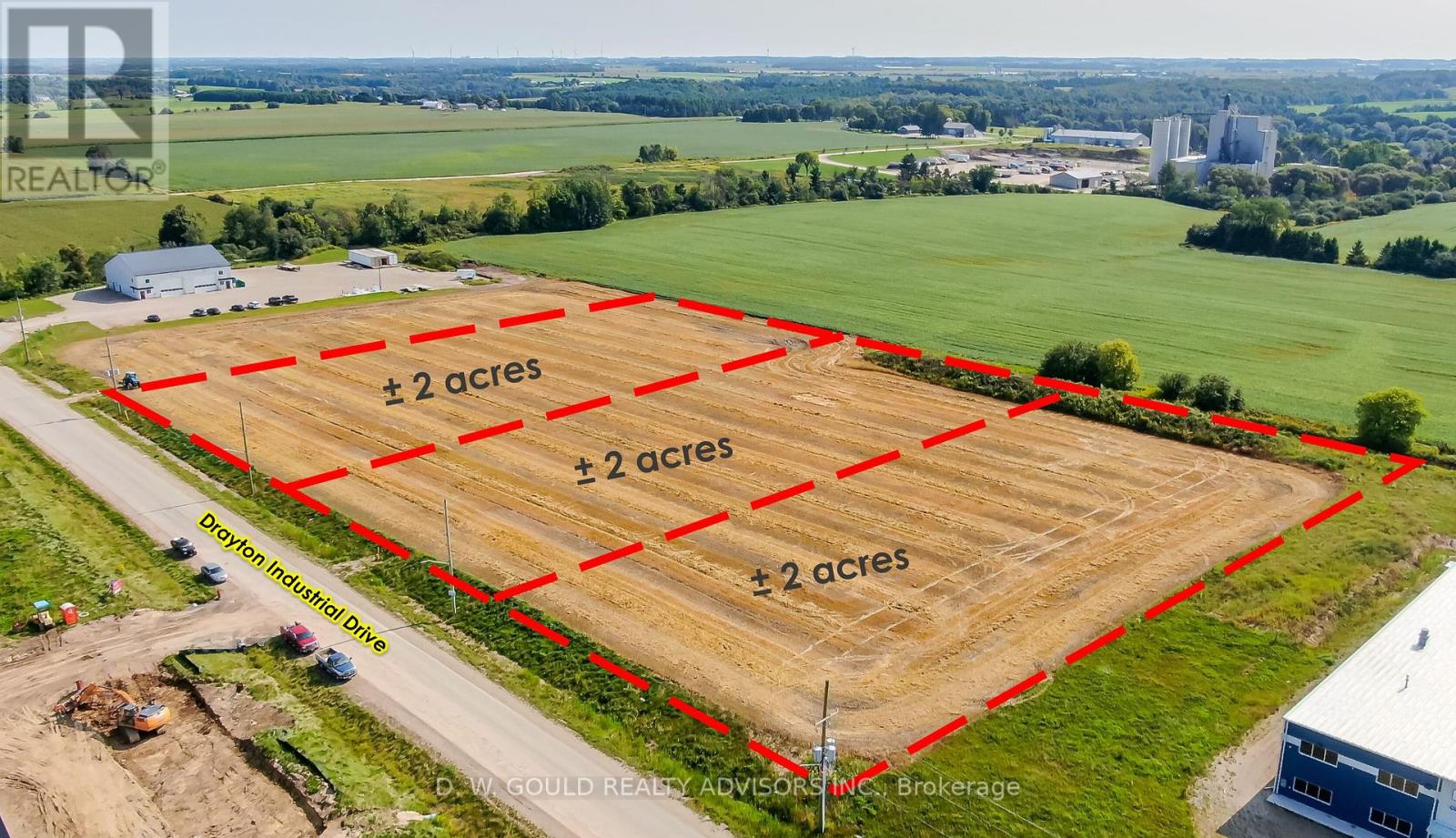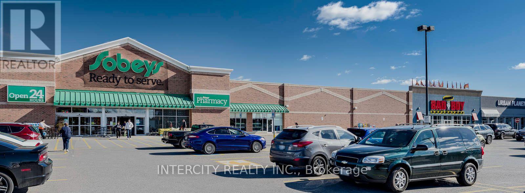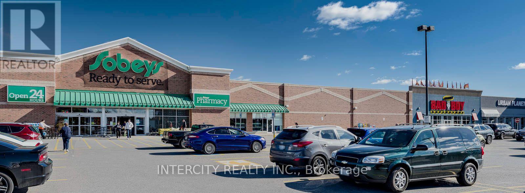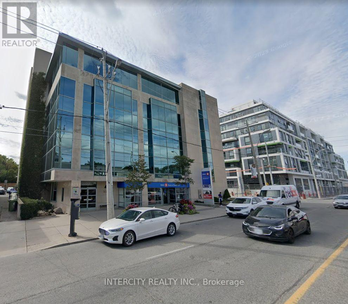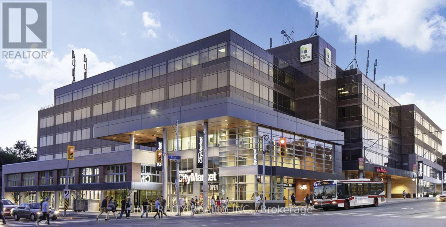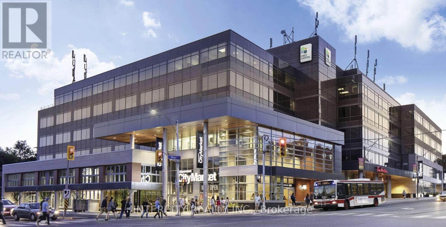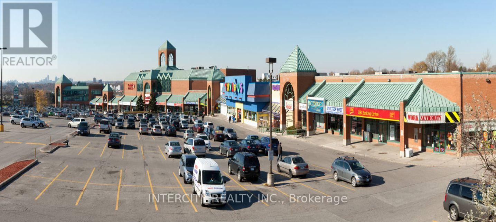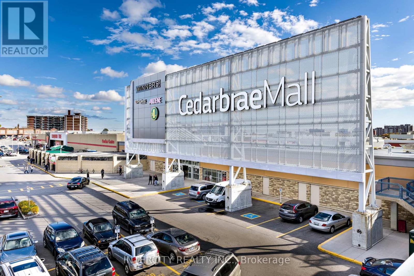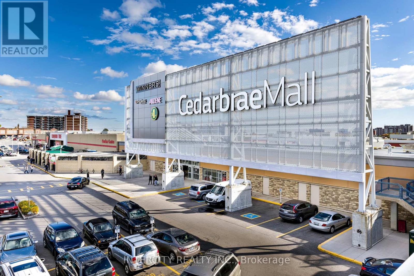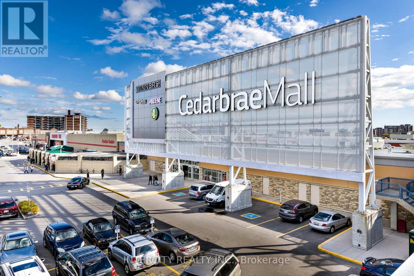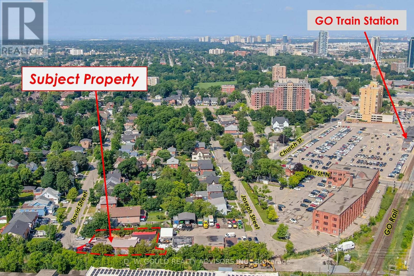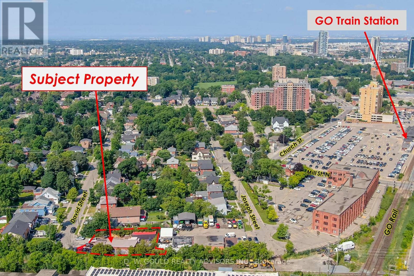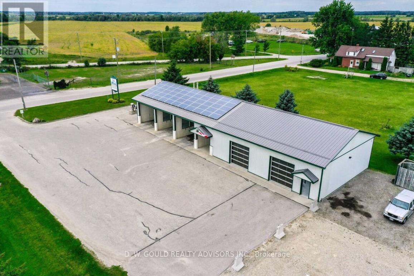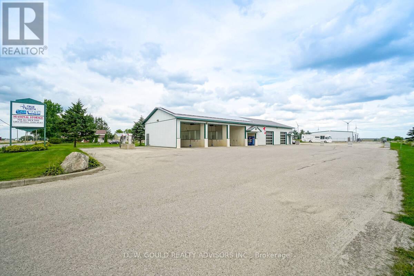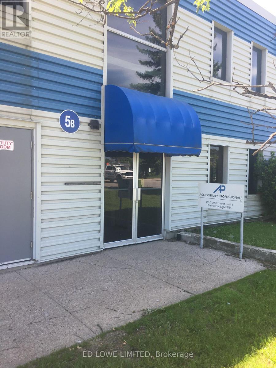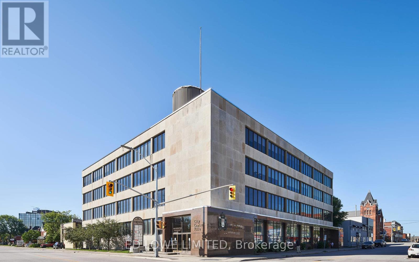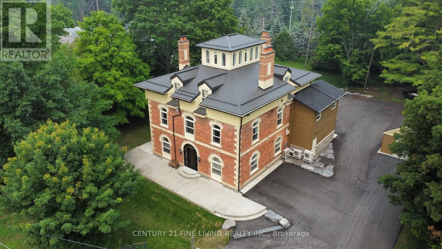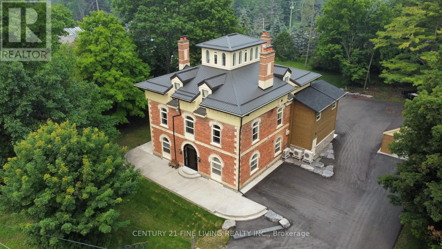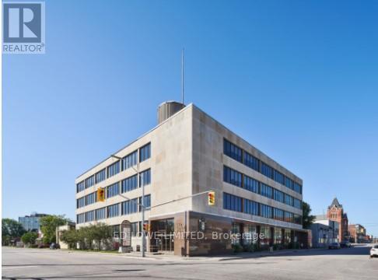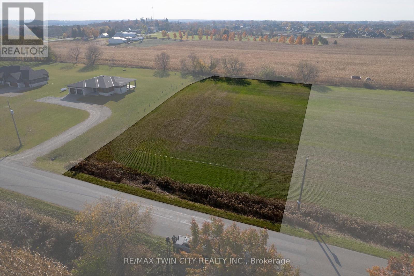Team Finora | Dan Kate and Jodie Finora | Niagara's Top Realtors | ReMax Niagara Realty Ltd.
Listings
218a - 1750 Steeles Avenue W
Vaughan, Ontario
GREAT LOCATION WITH ALL AMENITIES AT YOUR DOOR. ACROSS FRO BIG BOX HOME DEPOT, TTC & YRT AT THE DOOR. THIS UNIT CAN BE COMBINED TO MAKE UP 4,366 SQ.FT. **EXTRAS** ELEVATOR & A NEW MARBLE ENTRY. MINUTES TO THE ALLEN, 401, 407, 400 HIGHWAYS. WALK TO RESTAURANTS (id:61215)
218 - 1750 Steeles Avenue W
Vaughan, Ontario
GREAT LOCATION WITH ALL AMENITIES AT YOUR DOOR. ACROSS FROM BIG BOX HOME DEPOT, TTC & YRT AT THE DOOR. THIS UNIT CAN BE COMBINED TO MAKE UP 4,366 SQ.FT. **EXTRAS** ELEVATOR & A NEW MARBLE ENTRY. MINUTES TO THE ALLEN, 401, 407, 400 HIGHWAYS. WALK TO RESTAURANTS (id:61215)
44-55 Niagara Stone Road N
Niagara-On-The-Lake, Ontario
This Fantastic 75 Acres of Vineyard is situated within Four Mile Creek and Niagara On The Lake.The Vineyard consists two properties: Golf 1-Vidal : 39.211 acres.Fronts Hwy 55 & planted Vidal Blanc for Ice Wine.. Second Property: GOLF 2 : 35.79 acres fronts on McNabb Road .Planted: Cabarnet Sauvignon 6.8 acres,Baco Noir: 4.82 acres,Pinoit Noir: 10.66 acres, Cabernet Franc : 7.44 acres, Syrah: 4.08 acres, Muscat Ottonel: 2.46 acres.The Vineyard is very well irrigated.Was installed in 2018 (Irrigation).Close to QEW and Hwy 55. PART LOT 4 , CONCESSION PIN 46359-0492 (id:61215)
451 Louisa Street
Fort Erie, Ontario
Welcome to Your NEW HOME. Located in the newest phase of Peace Bridge Village, this 3 bedroom 2 bath 2-\r\nstorey end unit townhouse "The Crescent" is the perfect place to call home. Open concept floor plan with\r\n1362sq.ft of main living space including, 9ft ceilings, ceramic tile, 2ND FLOOR laundry and so much more. Optional second\r\nfloor plans are available as well an optional finished basement plan for those looking for more space. Situated\r\nin close proximity to shopping, restaurants, walking trails, Lake Erie and beaches. Short drive to major\r\nhighways and The Peace Bridge. (id:61215)
453 Louisa Street
Fort Erie, Ontario
Welcome to Your NEW HOME. Located in the newest phase of Peace Bridge Village, this 3 bedroom 2 bath 2-\r\nstorey townhouse unit "The Ridgemount" is the perfect place to call home. Open concept floor plan with\r\n1362sq.ft of main living space including, 9ft ceilings, ceramic tile, 2nd floor laundry and so much more.\r\nOptional second floor plans are available as well an optional finished basement plan for those looking for\r\nmore space. Situated in close proximity to shopping, restaurants, walking trails, Lake Erie and beaches. Short\r\ndrive to major highways and The Peace Bridge. (id:61215)
455 Louisa Street
Fort Erie, Ontario
Welcome to Your NEW HOME. Located in the newest phase of Peace Bridge Village, this 3 bedroom 2 bath 2-\r\nstorey townhouse unit "The Kraft" is the perfect place to call home. Open concept floor plan with\r\n1353sq.ft of main living space including, 9ft ceilings, ceramic tile, 2nd floor laundry and so much more.\r\nOptional second floor plans are available as well an optional finished basement plan for those looking for\r\nmore space. Situated in close proximity to shopping, restaurants, walking trails, Lake Erie and beaches. Short\r\ndrive to major highways and The Peace Bridge. (id:61215)
457 Louisa Street
Fort Erie, Ontario
Welcome to Your NEW HOME. Located in the newest phase of Peace Bridge Village, this 3 bedroom 2 bath 2-\r\nstorey townhouse unit "The KRAFT" is the perfect place to call home. Open concept floor plan with\r\n1353sq.ft of main living space including, 9ft ceilings, ceramic tile, 2nd floor laundry and so much more.\r\nOptional second floor plans are available as well an optional finished basement plan for those looking for\r\nmore space. Situated in close proximity to shopping, restaurants, walking trails, Lake Erie and beaches. Short\r\ndrive to major highways and The Peace Bridge. (id:61215)
459 Louisa Street
Fort Erie, Ontario
Welcome to Your NEW HOME. Located in the newest phase of Peace Bridge Village, this 3 bedroom 2 bath 2-storey townhouse unit "The Ridgemount" is the perfect place to call home. Open concept floor plan with 1362sq.ft of main living space including, 9ft ceilings, ceramic tile, 2nd floor laundry and so much more. Optional second floor plans are available as well an optional finished basement plan for those looking for more space. Situated in close proximity to shopping, restaurants, walking trails, Lake Erie and beaches. Short drive to major highways and The Peace Bridge. (id:61215)
461 Louisa Street
Fort Erie, Ontario
Welcome to Your NEW HOME. Located in the newest phase of Peace Bridge Village, this 3 bedroom 2 bath\r\n2-storey end unit townhouse "The Crescent" is the perfect place to call home. Open concept floor plan with 1388sq.ft of main living\r\nspace including, 9ft ceilings, ceramic tile, laundry and so much more. Optional second floor plans are available\r\nas well an optional finished basement plan for those looking for more space. Situated in close proximity to\r\nshopping, restaurants, walking trails, Lake Erie and beaches. Short drive to major highways and The Peace\r\nBridge. (id:61215)
360 Deerhide Crescent
Toronto, Ontario
Excellent location, great highway access to 400, 401 & 407. ttc steps from front door, office space located on 2nd floor. Mix of private offices & open area, kitchens. Reserved parking spaces, professional offices, close proximity to provincial courts building. (id:61215)
1a - 1429 Sheffield Road
Hamilton, Ontario
Welcome to 1A Sunset located in the year-round John Bayus Park. This cozy 2-bedroom mobile home offers a comfortable living space perfect for a small family or individuals looking for a peaceful retreat. The home features a well-maintained interior with a spacious living area, a fully equipped kitchen, and a bathroom. Enjoy the convenience of year-round living in this park, which offers various amenities such as a community center, playground, and easy access to nearby recreational activities. Don't miss out on this affordable opportunity to own a piece of tranquility in John Bayus Park **EXTRAS** Community amenities offers endless opportunities for recreation and socializing. Conveniently located, this property offers easy access to all the amenities. Northlander Model Number: 7124515678 (id:61215)
3 & 4 - 620 Dundas Street E
Belleville, Ontario
Up To 2,862 Sf Commercial Units For Lease. Great Opportunity For Retail, Fast Food Restaurant Or Other. Great Exposure on Dundas St E Surrounded By Old And New Residential Development (New Residential Proposed Across The Street And Belleville's Waterfront Development Visions All Along The Waterfront). Ample Parking (Shared). Right And Left Turn In And Easy Access **EXTRAS** Please Review Available Marketing Materials Before Booking A Showing. Please Do Not Walk The Property Without An Appointment. (id:61215)
Unit 4 - 620 Dundas Street E
Belleville, Ontario
Up To 2,862 Sf Commercial Units For Lease. Great Opportunity For Retail, Fast Food Restaurant Or Other. Great Exposure on Dundas St E Surrounded By Old And New Residential Development (New Residential Proposed Across The Street And Belleville's Waterfront Development Visions All Along The Waterfront). Ample Parking (Shared). Right And Left Turn In And Easy Access **EXTRAS** Please Review Available Marketing Materials Before Booking A Showing. Please Do Not Walk The Property Without An Appointment. (id:61215)
205 - 101 Worthington Street E
North Bay, Ontario
Downtown High-Class Office Space Complex Is A Prestigious And Easily Accessible Location In The Downtown Core. On A Large Corner Lot, This Marble And Stone 4 Storey Building Has Great Exposure To Both Ferguson And Worthington St. Lots Of Windows Allow For Great Natural Lighting Throughout. A Short Walk To All Downtown Amenities With A Large Municipal Parking Lot Across The Street. Tastefully Designed Modern Suites Offer Custom Leasehold Improvements To Make The Space Fit Your Business. 613 s.f. avail At $18.00 Gross/S.F./Year. Hydro Included. Note: Price is for a 5 yr lease term. Different rates apply for different terms. (id:61215)
278 Vine Street
St. Catharines, Ontario
Vacant Land .75 Acre North St.Catharines , to be severed from main parcel 278 Vine Street at Buyers expense. Excellent development potential. Call Brokerage Listing Realtor for further details. (id:61215)
8b - 30 Topflight Drive
Mississauga, Ontario
!Flagship Location, Rarely offered!! New And Clean Professional Office Space Located At Hurontario And Topflight Dr In Mississauga. 3 offices with reception area. Available For Sale First Time. New L.R.T Line Just Outside. Ample Parking. Taxes Not Yet Assessed **EXTRAS** The Unit Is Part of New Condo Conversion. Application In Process, Subject To Approval From City Of Mississauga. Please Refer To Attached Schedule C For More Information (id:61215)
Unit 2 - 30 Topflight Drive
Mississauga, Ontario
!!Flagship Location, Rarely Offered!! New And Clean Professional Office Space Located at Hurontario And Topflight Dr in Mississauga. Available For Sale First Time. New L.R.T Line Just Outside.4 Modern Look Offices and one Boardroom . Reception area and Kitchenette Ample Parking. Lots of windows with lots of Sunlight. **EXTRAS** All measurement and taxes To Be Verified by Buyer And/or Buyer's Agent. The unit is part of New condo conversion.Application in progress, subject to approval from city of Mississauga .Please refer to attached schedule C for more information (id:61215)
E6 - 18 King Street E
Caledon, Ontario
Great Opportunity To Relocate Your Office To A High Profile Downtown Location At Royal Courtyards In The Heart Of Bolton! At The Corner Of Highway 50 & King. Units Available In Various Sizes: 575, 591, 1000, 1300, 1679 Sq Ft. Also Can Be Combined To Be 1591 Sqft And 2979 Sqft. **EXTRAS** Ready To Go Doctors Office And Office Available For Various Services. (id:61215)
Q9 - 18 King Street E
Caledon, Ontario
Located At A High Profile Downtown Location At Royal Courtyards In The Heart Of Bolton! At The Corner Of Highway 50 And King. Former Dance Studio With Big Space That Accommodates Many Uses. (id:61215)
L6 - 18 King Street E
Caledon, Ontario
Located At A High Profile Downtown Location At Royal Courtyards In The Heart Of Bolton! At The Corner Of Highway 50 And King. (id:61215)
5633 Victoria Avenue
Niagara Falls, Ontario
The subject property includes 5613-5633 Victoria Ave Together With 5629 Victoria Ave, 5645 Victoria Ave & 4890, 4902 Walnut Street, Niagara Falls. All Together 6 pins (643440105) (643440155) (643440106) (643440182) (643440090) & (643440156). 2,400 sq. ft. (5613 Victoria Ave.) - convenience store, 13,320 sq. ft. (5633 Victoria Ave.), multi-tenant tourist commercial. Parking Layout Includes 158 Spaces Total. Property is adjacent to Casino Niagara and an official plan amendment and zoning bylaw amendment were approved on August 30, 2022 by Niagara Falls City Council to permit 2 Mixed-Use Towers at the subject site, being 35 & 36 Storeys in height for a total gross floor area of 601,379 Sq Ft. 746 Residential Units plus 8,965 Sq Ft of commercial on 761 Parking spaces. Very High Profile Location. No Representations or Warranties. (id:61215)
Pt W1/2 Lt 9 Argyle Street N
Haldimand, Ontario
Rare opportunity to own 9.5 acres of development land on Argyle Street North in Caledonia! This property offers major exposure! (id:61215)
Part 1 Rainham Road
Haldimand, Ontario
ATTENTION - Developers, Contractors & Builders - 9.1 acre parcel of land in process of being approved by Haldimand County for a "Plan of Subdivision - located on western outskirts of Selkirk - 45/55 mins to Hamilton, Brantford & 403 - 90/120 mins to London & GTA - one Concession N from Lake Erie. Offers a relatively flat terrain slated to incorporate between 14-17 residential building lots(depending on amount County approves) w/entry from Rainham Road. Rare attractively priced Developmental Property! (id:61215)
Lower - 1614 Ridge Road E
Oro-Medonte, Ontario
Welcome To 'Hawkstone Manor' In Old Charm Historical Hawkestone... First Time Offer For Lease After Completing A Full Preservation Of This Unique Century Grand Manor Home And Fully Renovated Suites. Stunning Curb Appeal With Keystone Brick, Soaring Ceilings, Exquisite Trim Work & Superior Interior Finishes. The Building Features State Of The Art Mechanical Systems And Offers The Most In Home Comfort And Efficiencies. The lower level is unfinished & customizable. Private side door entrance with a wide stair case grants access to the suite. Suitable for office space, professional and/or wellness practices. Looking for clean and quite Tenants not to interfere with the executive suites & Tenants on upper levels. This Is A Lifestyle Building With Exceptional Finishes Both In And Out. This Along With Manicured & Groomed Grounds Welcome The Most Discerned Occupants And Guests! **EXTRAS** Surface Parking. Approximately 1,000 square feet unfinished floor plan. Steps Away From The Lake & Easy Access To Highways. Ideally Located Just 10 Min North Of Barrie. (id:61215)
6ac - 47 Drayton Industrial Drive
Mapleton, Ontario
+/- 6.536 acres of rectangular/flat vacant Industrial/ Commercial Lot in Drayton. Seller will consider severance to 2-4 acres. General industrial Zoning allows a good range of uses including contractor's yard, auto body repair shop, transport establishment, etc. Municipal water and sewage available. *Legal Description Continued: PARTS 3 & 4, PLAN 61R22414; SUBJECT TO AN EASEMENT IN GROSS OVER PART 3 PLAN 61R22414 AS IN WC594420; TOWNSHIP OF MAPLETON **EXTRAS** Address updated from 41 to 47 Drayton Industrial Dr. by Municipality last week of January 2024, after severance. Please Review Available Marketing Materials Before Booking A Showing. Please Do Not Walk The Property Without An Appointment. (id:61215)
404 - 1615 Dundas Street E
Whitby, Ontario
Move in ready or built to suit office available in Whitby Mall, elevator access ideal for Medical or professional use. Triple A neighbours include Sobey's, McDonald's, BMO, Bad Boy, and more ample parking, close to Durham Transit, GO bus route 93 and Hwy 401, various sizes available, brochure attached **EXTRAS** * 48 Hrs Notice * * Credit Application Attached and to be Submitted with all Offers * Dep Chq To Be Cert. 1st & Last Months' Dep Req. Pls Provide Credit Check, Financials, Credit App & I.D. W/ Offer (id:61215)
406 - 1615 Dundas Street E
Whitby, Ontario
Move in ready or built to suit office available in Whitby Mall, elevator access ideal for Medical or professional use. Triple A neighbours include Sobey's, McDonald's, BMO, Bad Boy, and more ample parking, close to Durham Transit, GO bus route 93 and Hwy 401, various sizes available, brochure attached **EXTRAS** * 48 Hrs Notice * * Credit Application Attached and to be Submitted with all Offers * Dep Chq To Be Cert. 1st & Last Months' Dep Req. Pls Provide Credit Check, Financials, Credit App & I.D. W/ Offer (id:61215)
408 - 1670 Bayview Avenue
Toronto, Ontario
Incredible Location For Your Business! Situated Northeast Of Downtown Toronto And Located In One Of Toronto's Most Popular Neighbourhoods, Leaside. Modern Low-Rise Office Tower That Is Home To The Bank Of Montreal And Offers Medical And Professional Office Space. 5 Minute Walk To The Future Leaside Station On The Eglinton Crosstown Lrt Line. **EXTRAS** Move In Ready Space, Various Sizes Available - * Deposit Cheque To Be Certified. 1st & Last Months' Deposit Required. Please Provide Credit Check, Financials, Credit Application & I.D. W/ L.O.I. * (id:61215)
5055 - 3080 Yonge Street
Toronto, Ontario
Prime Bedford Park Office Space with direct access to Lawrence Subway station, high profile building and location, many sizes available in this very busy business hub. Ground Floor occupied by Loblaws and Tims. Underground on site parking, dedicated office elevator. Easily accessible building with direct downtown subway access. **EXTRAS** ** 48hrs notice for all appts ** Deposit cheque to be certified, credit check, financials, credit application and I.D. to be supplied at time of Landlords L.O.I. (id:61215)
5060 - 3080 Yonge Street
Toronto, Ontario
Prime Bedford Park Office Space with direct access to Lawrence Subway station, high profile building and location, many sizes available in this very busy business hub. Ground Floor occupied by Loblaws and Tims. Underground on site parking, dedicated office elevator. Easily accessible building with direct downtown subway access. **EXTRAS** ** 48hrs notice for all appts ** Deposit cheque to be certified, credit check, financials, credit application and I.D. to be supplied at time of Landlords L.O.I (id:61215)
304 - 1448 - 1450 Lawrence Avenue E
Toronto, Ontario
Ideal office location for your next office with close proximity to Hwy 401 & D.V.P. Located at Victoria Park and Lawrence in well known Victoria Terrace Shopping Centre, Medical Uses Welcome. Amenities Nearby Include Goodlife Fitness, Dollarama, No Frills, Toys-R-Us, Restaurants and More! **EXTRAS** Built Out Suite! Utilities are Extra. * Deposit Cheque To Be Certified. 1st & Last Months' Deposit Required. Please Provide Credit Check, Financials, Credit Application & I.D. W/ L.O.I.* (id:61215)
202 - 3495 Lawrence Avenue E
Toronto, Ontario
Move in ready office in renowned Cedarbrae Mall, easy location identification, over 103,000 households and population exceeding 291,000 nearby, additional parking renovation upcoming. Great environment for an office with all conveniences and triple A tenants as neighbours. Other units available. **EXTRAS** * 48 Hrs Notice For Showings.* Deposit Cheque To Be Certified. 1st & Last Months' Deposit Required. Pls Provide Credit Check, Financials, Credit Application & I.D. W/ Landlord L.O.I. (id:61215)
208 - 3495 Lawrence Avenue E
Toronto, Ontario
Move in ready office in renowned Cedarbrae Mall, easy location identification, over 103,00 households and population exceeding 291,000 nearby, additional parking renovation upcoming. Great environment for an office with all conveniences and triple A tenants as neighbours. Other units available. **EXTRAS** * 48 Hrs Notice For Showings.* Deposit Cheque To Be Certified. 1st & Last Months' Deposit Required. Please Provide Credit Check, Financials, Credit Application & I.D. W/ L.O.I. (id:61215)
210 - 3495 Lawrence Avenue E
Toronto, Ontario
Move in ready office in renowned Cedarbrae Mall, easy location identification, over 103,00 households and population exceeding 291,000 nearby, additional parking renovation upcoming. Great environment for an office with all conveniences and triple A tenants as neighbours. Other units available. **EXTRAS** * 48 Hrs Notice For Showings.* Deposit Cheque To Be Certified. 1st & Last Months' Deposit Required. Please Provide Credit Check, Financials, Credit Application & I.D. W/ L.O.I. (id:61215)
303 - 231 Bayview Drive
Barrie, Ontario
2290 s.f. of office space available in a professional office building (can be divided). Building is wheelchair accessible with elevator. Common area washrooms in corridor. Plenty of parking. High Traffic area. Close to Park Place shopping, restaurants, Cineplex. Easy access to Highway 400. Across from Recreational Centre. Minimum 3 year Lease. Utilities included in TMI. Annual escalations. (id:61215)
69 David Street
Brampton, Ontario
+/-2,405 sf Commercial/ Industrial Bldg., including +/-515 sf Mezzanine, on +/-0.20 acre lot. Currently zoned M1-3156 Industrial and designated as Residential by Official Plan. Located in Downtown Brampton Secondary Plan. Close to Main St and Queen. Close to Go train station, high-rise development occurring around the train stations. *Legal Description Continued: PT LT 64 PL D-12 BRAMPTON; PT LT 7 CON 1 WHS CHINGUACOUSY AS IN RO1058963, EXCEPT PT 1, 43R8799 ; BRAMPTON **EXTRAS** Please Review Available Marketing Materials Before Booking A Showing. Please Do Not Walk The Property Without An Appointment (id:61215)
69 David Street
Brampton, Ontario
+/-0.20 acres Residential/Commercial Development Opportunity. Existing building(s) on site. Currently zoned M1-3156 Industrial and designated as Residential by Official Plan. Located in Downtown Brampton Secondary Plan. Close to Main St and Queen. Close to Go train station, high-rise development occurring around the train stations. *Legal Description Continued: PT LT 64 PL D-12 BRAMPTON; PT LT 7 CON 1 WHS CHINGUACOUSY AS IN RO1058963, EXCEPT PT 1, 43R8799 ; BRAMPTON **EXTRAS** Please Review Available Marketing Materials Before Booking A Showing. Please Do Not Walk The Property Without An Appointment. (id:61215)
69 David Street
Brampton, Ontario
+/-0.20 acres Residential/Commercial Development Opportunity. Existing building(s) on site. Currently zoned M1-3156 Industrial and designated as Residential by Official Plan. Located in Downtown Brampton Secondary Plan. Close to Main St and Queen. Close to Go train station, high-rise development occurring around the train stations. *Legal Description Continued: PT LT 64 PL D-12 BRAMPTON; PT LT 7 CON 1 WHS CHINGUACOUSY AS IN RO1058963, EXCEPT PT 1, 43R8799 ; BRAMPTON **EXTRAS** Please Review Available Marketing Materials Before Booking A Showing. Please Do Not Walk The Property Without An Appointment. (id:61215)
1775 Ridge Road W
Oro-Medonte, Ontario
Welcome to this exquisite waterfront estate nestled on sprawling 10 acres. The palatial mansion is truly a masterpiece, offering breathtaking vistas of Kempenfelt Bay on Lake Simcoe. Boasting expansive views of blue water, complemented by a range of luxe amenities. Featuring garage space for 8-cars, an indoor pool and spa, an outdoor pool and meticulously terraced grounds and tennis court. Boathouse with a finished loft and separate 3-bedroom gate house ensure ample space for guests, Designer interiors impress with gorgeous custom chef's kitchen. The primary suite offers an enormous walk-in closet, dressing room and spa-like bathroom. Towering trees line the winding drive that leads to this private oasis, located just a 1-hour drive from Toronto and 10 minutes to private airport. With 385 feet of shoreline, a private pier and unparalleled beauty both inside and out, this waterfront estate is truly a dream come true. **EXTRAS** Local Lake Simcoe Regional Airport supplies full service for private jets, helicopters and charters. Situated in the historic hamlet of Shanty Bay, one of Ontario's most desired areas for country homes and private waterfront estates. (id:61215)
(Warehouse) - 493 Eliza Street
Wellington North, Ontario
This property offers County Road exposure and features a total of +/- 14,018 sf of building area on +/- 2.28 acres, which includes a +/- 9,800 SF commercial/industrial warehouse with three drive-in doors and varying clear heights (12' 10" -19' 4"), a +/- 2,318 sf car wash with three bays and office, and a 1,900 SF shop with two Drive-in doors. Shop could be used for various automotive or retail uses. Tint shop, detailing, etc. The site includes excess land and a gravelled outdoor storage area. Zoned C2 (Highway Commercial) at the front with a variety of permitted uses & M1 (Industrial) at the rear, allowing for outside storage with select uses. Tax amount is estimated from interim 2025 tax bill (TBV). VTB available. *Legal Description Continued: WELLINGTON NORTH **EXTRAS** Please Review Available Marketing Materials Before Booking A Showing. Please Do Not Walk The Property Without An Appointment. (id:61215)
(Car Wash) - 493 Eliza Street
Wellington North, Ontario
This property offers County Road exposure and features a total of +/- 14,018 sf of building area on +/- 2.28 acres, which includes a +/- 9,800 SF commercial/industrial warehouse with three drive-in doors and varying clear heights (12' 10" -19' 4"), a +/- 2,318 sf car wash with three bays and office, and a 1,900 SF shop with two Drive-in doors. Shop could be used for various automotive or retail uses. Tint shop, detailing, etc. The site includes excess land and a gravelled outdoor storage area. Zoned C2 (Highway Commercial) at the front with a variety of permitted uses & M1 (Industrial) at the rear, allowing for outside storage with select uses. Tax amount is estimated from interim 2025 tax bill (TBV). VTB available. *Legal Description Continued: WELLINGTON NORTH. **EXTRAS** Please Review Available Marketing Materials Before Booking A Showing. Please Do Not Walk The Property Without An Appointment. (id:61215)
5b - 28 Currie Street
Barrie, Ontario
1900 s.f. finished 2nd Floor Office Space In Barrie's North End. Easy Access To Hwy 400. Plenty Of Parking. $2,800.00/mo gross Lease plus $2.00/s.f. per annum for utilities. (electricity, heating, a/c and water) + HST. Highway 400 signage. (id:61215)
436 - 101 Worthington Street E
North Bay, Ontario
Downtown High-Class Office Space Complex Is A Prestigious And Easily Accessible Location In The Downtown Core. On A Large Corner Lot, This Marble And Stone 4 Storey Building Has Great Exposure To Both Ferguson And Worthington St. Lots Of Windows Allow For Great Natural Lighting Throughout. A Short Walk To All Downtown Amenities With A Large Municipal Parking Lot Across The Street. Tastefully Designed Modern Suites Offer Custom Leasehold Improvements To Make The Space Fit Your Business. 657 S.F. Avail At $18.00 Gross/S.F./Year. Hydro Included. Note: Price is for a 5 yr lease term. Different rates apply for different terms. (id:61215)
1614 Ridge Road E
Oro-Medonte, Ontario
Welcome To 'Hawkstone Manor' In Old Charm Historical Hawkestone, Oro-Medonte. First Time Offer For Sale After Completing A Full Preservation Of This Unique Century Grand Manor Home And Fully Renovated Suites. Stunning Curb Appeal With Keystone Brick, Soaring Ceilings, Exquisite Trim Work & Superior Interior Finishes. Ensuite Laundry, Fireplace. The Building Features State Of The Art Mechanical Systems And Offers The Most In Home Comfort And Efficiencies. 7 fireplaces. Metal roof. Fully spray-foam insulation. New glazing & doors. New paved driveway. All units are separately metered for hydro & separate Water purifications systems & hot water heater per unit. New HVAC, Electrical, Fire security, well & septic systems. This 4 Storey Dwelling Has 5 Executive Suites (See Schedule For Each Floor Plan). This Is A Lifestyle Building With Exceptional Finishes Both In And Out. This Along With Manicured & Groomed Grounds Welcome The Most Discerned Investor, Occupants And Guests! **EXTRAS** Unlike any other 5 plex building - Huge estate manor (over 6,000 square feet) on just under an acre of property. \n Exceptional investment that is ?turn key?, fully renovated & free form any future capital improvements. (id:61215)
1614 Ridge Road E
Oro-Medonte, Ontario
Welcome To 'Hawkstone Manor' In Old Charm Historical Hawkestone, Oro-Medonte. First Time Offer For Sale After Completing A Full Preservation Of This Unique Century Grand Manor Home And Fully Renovated Suites. Stunning Curb Appeal With Keystone Brick, Soaring Ceilings, Exquisite Trim Work & Superior Interior Finishes. Ensuite Laundry, Fireplace. The Building Features State Of The Art Mechanical Systems And Offers The Most In Home Comfort And Efficiencies. 7 fireplaces. Metal roof. Fully spray-foam insulation. New glazing & doors. New paved driveway. All units are separately metered for hydro & separate Water purifications systems & hot water heater per unit. New HVAC, Electrical, Fire security, well & septic systems. This 4 Storey Dwelling Has 5 Executive Suites (See Schedule For Each Floor Plan). This Is A Lifestyle Building With Exceptional Finishes Both In And Out. This Along With Manicured & Groomed Grounds Welcome The Most Discerned Investor, Occupants And Guests! **EXTRAS** Unlike any other 5 plex building - Huge estate manor (over 6,000 square feet) on just under an acre of property. \nExceptional investment that is ?turn key?, fully renovated & free form any future capital improvements. (id:61215)
321 - 101 Worthington Street E
North Bay, Ontario
Downtown High-Class Office Space Complex Is A Prestigious And Easily Accessible Location In The Downtown Core. On A Large Corner Lot, This Marble And Stone 4 Storey Building Has Great Exposure To Both Ferguson And Worthington St. Lots Of Windows Allow For Great Natural Lighting Throughout. A Short Walk To All Downtown Amenities With A Large Municipal Parking Lot Across The Street. Tastefully Designed Modern Suites Offer Custom Leasehold Improvements To Make The Space Fit Your Business. 2447 S.F. Avail At $18.00 Gross/S.F./Year. Hydro Included. Note: Price is for a 5 yr lease term. Different rates apply for different terms. (id:61215)
Lot 5 Thirteenth Con Road
Brant, Ontario
Newly severed 1.2 acre single family building lot in the countryside but within the village boundary of Scotland. Build your dream home set\namongst beautiful farm fields and on a quiet paved road, within walking distance to all of Scotland's amenities. Located on the Thirteenth Concession\nRoad, just west of Bishopsgate Road. 20 mins to Brantford and easy highway 403 access nearby help make this location a truly desirable spot. Property\ntaxes are yet to be assessed. (id:61215)
193 Roxbury Street
Markham, Ontario
STUNNING 3-BDRM + 1 BDR IN THE BASEMENT, HOUSE IN ROUGE RIVER ESTATES. THIS HOUSE HAS BEAUTIFUL OAK STAIRCASE. UPGRADED CUSTOMIZED KITCHEN. COZY BASEMENT CAN BE USED AS FAMILY ROOM WITH SEP. ENTRANCE. LOTS OF RENOVATIONS, INTERLOCK DRIVE WAY, NEW BATHROOM TILES, NEW KITCHEN COUNTERTOP. LOCATED IN HIGH DEMAN LOCATION, CONVENIENTLY SURROUNDED BY SHOPPING MALLS, PUBLIC TRANSIT, HIGHWAY & RESTAURANTS!! *EXTRAS* EASY ACCESS TO HWY 407, GOLF COURSE, COSTCO & SUNNY SUPERMARKET! FRIDGE, STOVE, B/I DISHWASHER, GARAGE DOOR OPENER, WASHER/DRYER. CVAC, CAC, ALL ELF'S, WINDOW COVERINGS, HOT WTER TANK RENTAL. SEE VIRTUAL TOUR. (id:61215)

