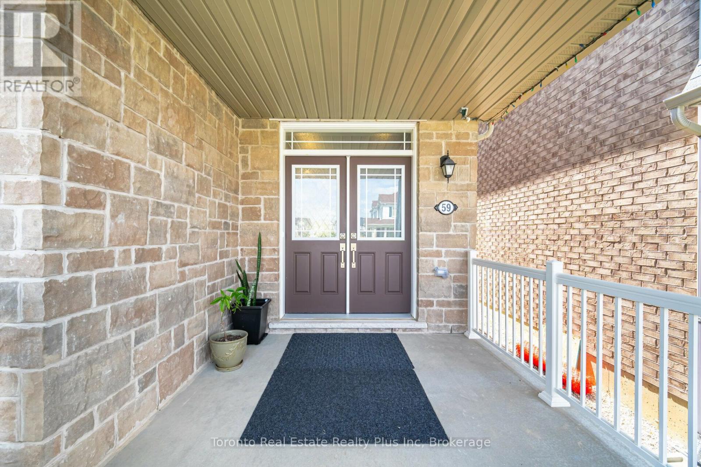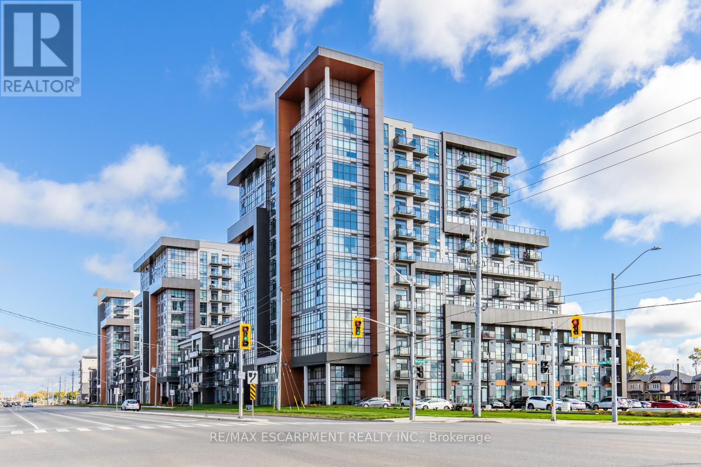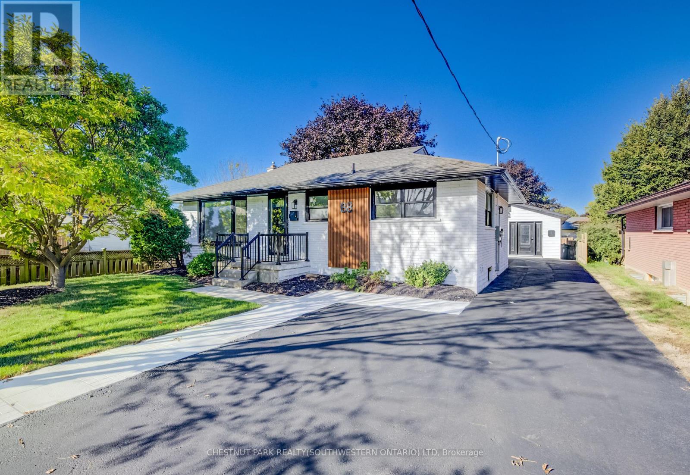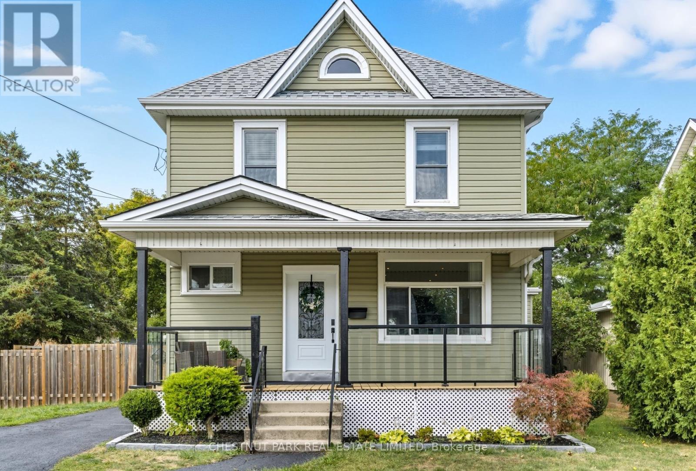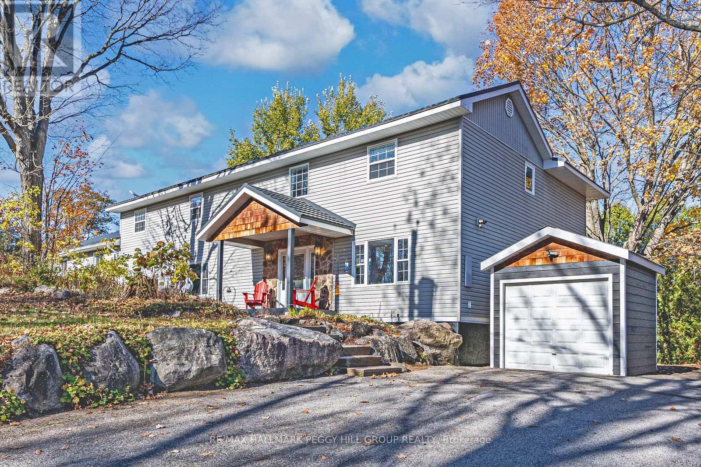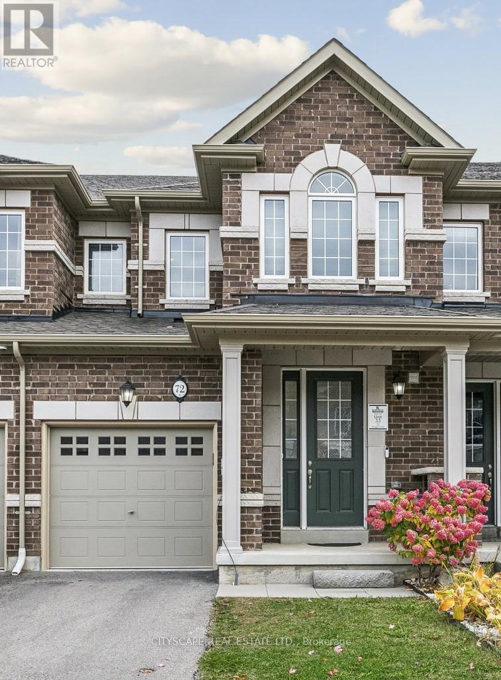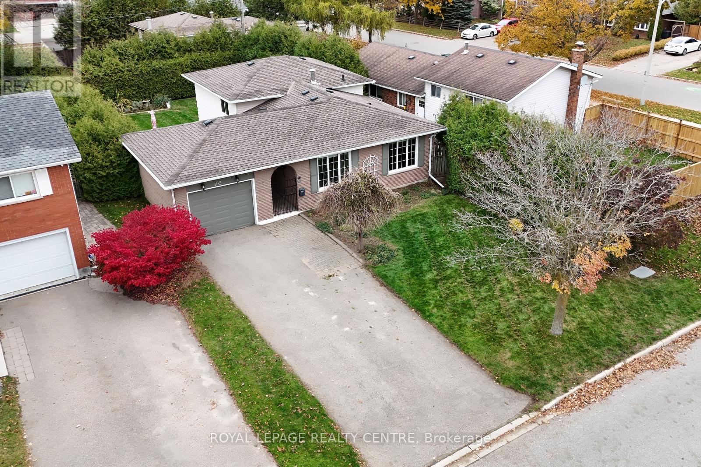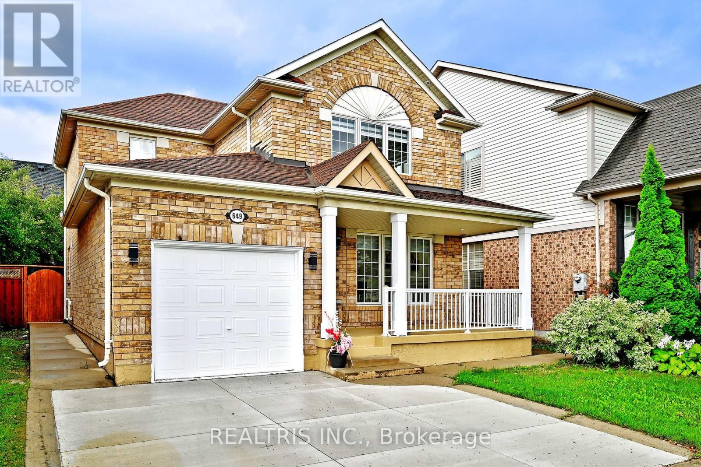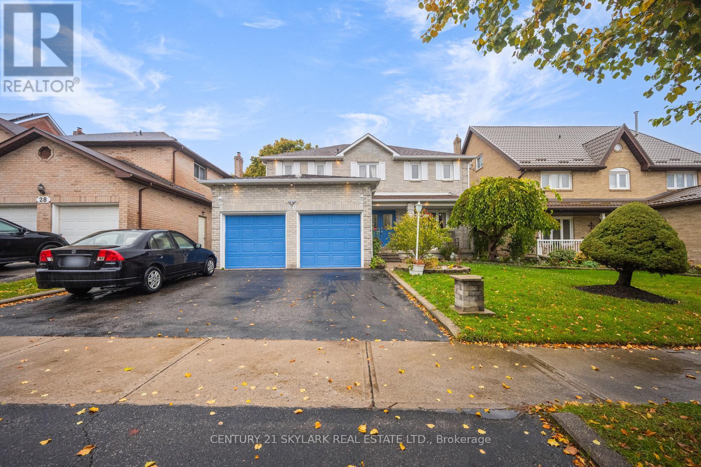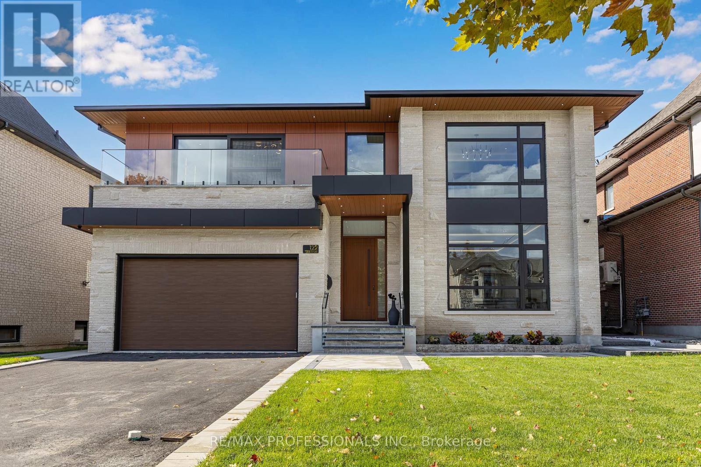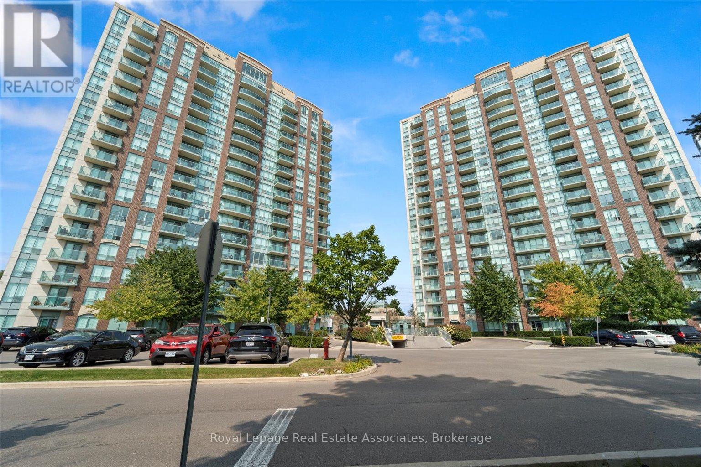Team Finora | Dan Kate and Jodie Finora | Niagara's Top Realtors | ReMax Niagara Realty Ltd.
Listings
59 Stamford Street
Woolwich, Ontario
READY to move into this beautiful inviting home. Nestled in a charming neighborhood with a vibrant community atmosphere. As you step into the open-concept main floor, you'll appreciate the grandeur of 9-foot ceilings and spacious great room. Gleaming hardwood floors, Updated kitchen, featuring stunning quartz counter tops,and tile flooring. On the upper level, laminate flooring adds a fresh touch to each bedroom. This level includes a generous primary bedroom, along with three other bedrooms that offer versatility for family and guests. Located near two schools, a community center and within 20 minutes of Waterloo University, 25 minutes of the University of Guelph, 20 minutes to Cambridge, and 20 minutes to downtown Kitchener, 20 Minutes from the GO station. Upper floor only, basement is separate. (id:61215)
319 - 450 Dundas Street
Hamilton, Ontario
Recently built one bedroom condo comes with one parking spot, one storage locker, and features a state of the art Geothermal Heating and Cooling system which keeps the hydro bills low!!! Professionally cleaned and painted, ready for its new owners. Includes upgraded flooring throughout, open concept kitchen and living room with stainless steel appliances. The condo is complete with in-suite laundry, a 4-pc bathroom, and a spacious private balcony. Enjoy all of the fabulous amenities that this building has to offer; including party rooms, modern fitness facilities, rooftop patios and bike storage. Situated in the desirable Waterdown community with fabulous dining, shopping, schools and parks. 5 minute drive to downtown Burlington or the Aldershot GO Station, 20 minute commute to Mississauga. (id:61215)
88 Woodhaven Road
Kitchener, Ontario
Welcome to 88 Woodhaven Road, a fantastic opportunity for families and investors alike! Situated in a family-friendly neighbourhood, this charming bungalow offers the perfect blend of comfort, convenience, and flexibility with three separate living spaces-ideal for multi-generational living or rental income. The main level features 3 spacious bedrooms and full bathroom, with an open-concept living and dining area. The finished basement provides a fully equipped 2-bedroom unit with its own kitchen, offering a private space for extended family or tenants. Additionally, a detached 1-bedroom accessory dwelling unit (ADU) includes a full kitchen, bathroom, and laundry, making it a fantastic self-contained living option. Located in a quiet and welcoming community, this home is just minutes from schools, parks, shopping, and transit options. The large fenced backyard-one of the biggest in the neighbourhood with an impressive depth of approximately 109 feet-provides ample space for children to play, gardening, or entertaining. Recent updates include new flooring throughout, custom built-in cabinetry in bedrooms and kitchens, a 200-amp electrical panel, and an on-demand water heater (2021). Commuters will love the easy access to public transit, including the LRT, and quick connections to major highways. A storage shed at the back of the property offers additional convenience. Don't miss your chance to own this incredible home in a safe, vibrant, and family-oriented neighbourhood. Whether you're looking for a spacious home for extended family or a great investment opportunity, this property has it all! (id:61215)
11 Fairview Road
Grimsby, Ontario
Lakeside Living in Grimsby - Perfectly positioned on the sought-after lakeside of town, 11 Fairview Road blends modern renovation with timeless family comfort. This beautifully updated 5-bedroom, 2-bath, 2-storey home sits on a generous 70.5' x 115' lot, offering a large, private backyard adorned with mature fruit trees. A welcoming covered front porch with sleek glass railings sets the tone for the stylish interior. Inside, natural light fills the bright, open spaces, enhanced by gleaming floors, upgraded lighting, and elegant crown moulding. The inviting living room features a decorative stone accent wall and an oversized transom window, flowing seamlessly into the dining room, perfect for family gatherings. At the heart of the home, the updated kitchen showcases stone countertops, porcelain tile floors, a designer backsplash, and abundant cabinetry. The main floor also offers a versatile primary bedroom - ideal as a bedroom, office, or games room - along with a chic 4-piece bath and a laundry room with outdoor access. Upstairs, find four additional bedrooms and a beautifully renovated 3-piece bath with a glass shower. One bedroom opens to a mostly finished bonus 3-season sunroom, overlooking the fully fenced private backyard. This dry basement provides excellent storage, while the double driveway accommodates up to three vehicles, or space for additional vehicles/equipment. Located close to excellent schools, parks, shopping, and just two minutes to the QEW, this home delivers both convenience and lifestyle. A turnkey property in a prime location-move in and enjoy! (id:61215)
280 Private Street
Gravenhurst, Ontario
CUSTOM-BUILT RETREAT WITH 3,100+ SQ FT, DUAL GARAGES, SIGNIFICANT UPDATES & STEPS TO LAKE MUSKOKA! Tucked away on a quiet corner lot surrounded by towering trees, this custom-built home delivers the kind of lifestyle people dream about. Imagine mornings by the water, just a short stroll to Lake Muskoka or Muskoka Bay Park for a swim, a game of tennis, or a lakeside picnic, and afternoons spent exploring the Wharf, touring the Discovery Centre, cruising aboard a steamship, or playing a round at Muskoka Bay Resort. Set on a half-acre with over 3,100 sq ft above grade, this home offers a flexible layout that works beautifully for multigenerational living, a home-based business, or a large family. The exterior features a covered entry, an attached garage with inside entry, a detached garage, and two driveways. The kitchen presents granite countertops, an island, a gas stove, timeless white cabinetry, pot lights, and a wall of pantry storage. Flowing naturally into the breakfast area and formal dining room, it creates a warm, social space made for gathering. The adjoining living room steals the spotlight with its dramatic floor-to-ceiling feature wall framing a fireplace and large windows. The main level also provides a private office that can easily serve as an additional bedroom, along with a convenient laundry room. The primary suite is a true retreat, with a sitting area, a walk-in closet, and a spa-like 5-piece ensuite with heated floors. Another bedroom enjoys its own 3-piece ensuite, while two others share a stylish 5-piece bath. Multiple walkouts connect you to the outdoors, inviting you to unwind in the quiet of nature. With a whole-house water filtration system, gas BBQ hookup, newer, oversized septic system, an updated steel tile roof, and an unbeatable location just five minutes from downtown Gravenhurst for restaurants, shopping, parks, trails, and everyday essentials, this #HomeToStay isn't just a place to live - it's a place to love. (id:61215)
72 Finegan Circle
Brampton, Ontario
Four year old freehold townhouse in one of the most sought after and family-friendly Northwest Brampton Mount Pleasant communities, offering over 2200 sq ft of total living space including 1623 sq ft above grade. Built by Rosehaven Homes and exceptionally maintained, this modern 2-storey home features 3 bedrooms and 4 washrooms, along with a newly finished basement, making it the perfect opportunity for first-time buyers or growing families seeking space, comfort and long-term value. The main floor welcomes you with elegant hardwood flooring, an oak staircase, a bright and inviting great room with gas fireplace and large windows, and a walkout to the backyard. The upgraded kitchen includes stainless steel appliances, granite countertops, pot lights and a family-friendly breakfast area. Upstairs, the spacious primary suite offers a luxurious 5-piece ensuite and walk-in closet, complemented by two additional generous bedrooms and another full washroom. The professionally finished basement adds tremendous functionality with a large recreation area, kitchenette, a bedroom and a private 3-piece ensuite, making it ideal for extended family, guests or future rental potential. This home also features a newly installed owned tankless water heater and owned water softener valued at over $7,000, providing excellent value and peace of mind with energy efficiency and long-term savings. Additional highlights include a single-car garage with private driveway, hardwood in the upper hallway and abundant natural light throughout. Located minutes from Mount Pleasant GO Station, top schools, parks, trails, playgrounds, shopping, transit and major roadways, this vibrant and high-demand neighbourhood continues to attract families seeking a modern lifestyle in a prime setting. Homes of this age, layout and condition rarely come to market - do not miss your chance to make this stunning home yours before it is gone. (id:61215)
102 Church Street
Orangeville, Ontario
Beautiful 3 Bedroom Backsplit Conveniently Located In A Quiet, Mature And Well-Situated Neighbourhood. This Cozy Home Has A Spacious, Sunlit Living And Dining Room Area With Oversized Windows. Hardwood Flooring On Upper And Main Levels. Finished Basement Ready For Use With Large Windows And Lots Of Natural Light. A Fully Fenced Yard For Entertaining. Extra Large Driveway With Ample Parking For 4 Cars. Furnace And A/C About 6yrs Old, Roof 10yrs Old. Bedroom, Kitchen And Basement Windows Updated 10 Yrs Ago. Home Is Close To Parks, Schools, And Shopping, An Ideal Location For Families To Enjoy. ** This is a linked property.** (id:61215)
649 Marley Crescent
Milton, Ontario
Welcome to 649 Marley Crescent - a stunning, fully renovated home where modern luxury meets everyday comfort. The showpiece kitchen features quartz countertops, a marble backsplash flowing into the flooring, custom cabinetry, stainless steel appliances, and designer fixtures. Bright and inviting living spaces include pot lights, zebra blinds, and a sleek electric fireplace. Hardwood floors and iron railings lead to spacious bedrooms and spa-inspired bathrooms, while the finished basement with an extra bedroom and bath offers versatile living potential. Freshly painted and never lived in since renovations, this move-in-ready home sits in a family-friendly Milton neighbourhood close to schools, parks, shopping, highways, and the GO Station - perfect for first-time buyers, families, or investors. (id:61215)
30 Wexford Road
Brampton, Ontario
Welcome to the executive 4 bedroom & 4 Bathroom home i prestigious heart lake west Featuring a grand foyer with Scarlett O'hara Oak Stairs And Iron Pickets. Open Concept layout & A beautiful finished 2 Bedroom In Law Suite with Separate Entrance, Large Wood Deck Perfect for Entertaining. Separate Living and Dining. Updated Kitchen Stainless Steel Appliances & Pot Lights. Laundry On Main Floor. Oversized Master Bedroom with 5Pc Ensuite & Walk-In Closet. (id:61215)
122 Ashbourne Drive
Toronto, Ontario
Step inside this breathtaking 5000+ sqft residence, where every detail embodies sophistication and comfort. The grand foyer welcomes you with soaring ceilings, leading to expansive living areas featuring custom millwork & designer notes from hardwood floors to ceilings. Experience culinary excellence in the gourmet kitchen, beautifully appointed with modern cabinetry, Italian porcelain countertops & premium Miele appliances. The adjacent full prep kitchen with a secondary range hood, cooktop & dishwasher ensures that your main kitchen remains flawless for your guests while you cook up a storm. Retreat to 1 of 2 private primary suites, complete with a spa-inspired ensuite, deep soaking tub, and bespoke walk-in closets. Entertain effortlessly in the lower level complete with home theatre built-in speakers, custom wine/cigar fridges, walk out to lower courtyard all finished in impeccable style. Glass walls open to a backyard with resort quality amenities featuring a generous size pool, landscape lighting, outdoor hot water shower, stone & granite bar & a glass enclosed cabana, offering the perfect blend of serenity and grandeur. From smart home automation to the private study to a seamless transit of indoor & outdoor space, every corner of this residence is curated for refined living. To explore the rest of this unparalleled lifestyle you simply need to call your agent and book an appointment. (id:61215)
Upper - 5254 Astwell Avenue W
Mississauga, Ontario
Spacious 4-Bedroom Family Home in Prime Central Location .This beautifully maintained home features hardwood flooring throughout the main and second levels, renovated upper bathrooms, and a modern kitchen with a gas stove. Elegant crown moulding adds a touch of sophistication to the main floor. The fully enclosed front porch provides extra functional living space, while the large backyard patio is perfect for summer entertaining and BBQs. Ideally located within walking distance to Mavis Plaza, with easy access to Heartland Town Centre, Square One, Highways 401 and 403, public transit, and nearby parks -offering both convenience and comfort for the whole family. (id:61215)
401 - 4879 Kimbermount Avenue
Mississauga, Ontario
Welcome to Unit 401 at 4879 Kimbermount Ave, The 'Papillion Place'. This 1 Bedroom + 1 Bathroom 4th Floor Unit Is Perfect For First Time Buyers Looking To Take Advantage Of An Opportunistic Market. In Excellent Condition And Well Maintained. Functional Layout Spans 620Square Feet Excluding Your Balcony. New Stainless Steel Appliances (2023), Parking, and Locker. Notoriously Well-Managed Building With 24/7Concierge And Fantastic Amenities, Including Indoor Pool & Jacuzzi, Gym, Party/Billiards Room, And Terraces With BBQs For The Summer Months. Make Your Life Easier With An Unbeatable Mississauga Location. Just Minutes From Square One, Credit Valley Hospital, University of Toronto - Mississauga, Major Highways (403, 407. QEW), Transit (Multiple GO Stations/Bus Stops In Close Proximity). (id:61215)

