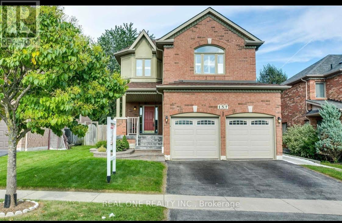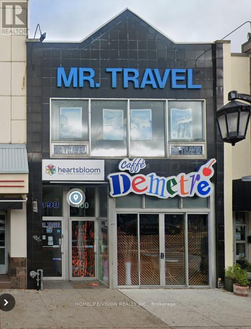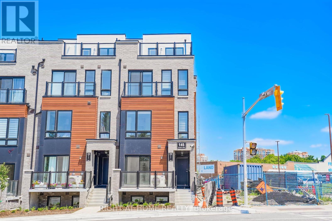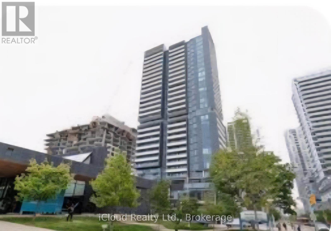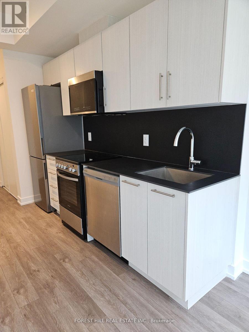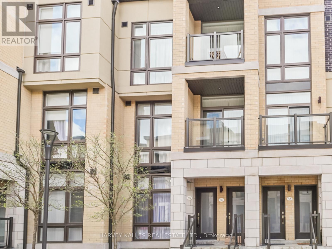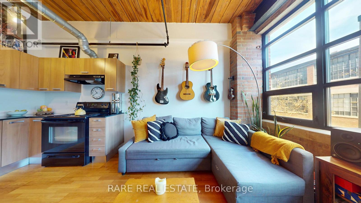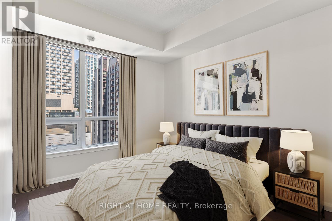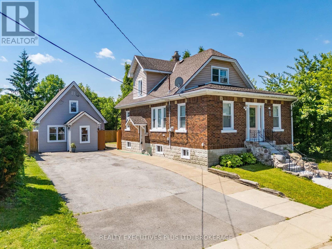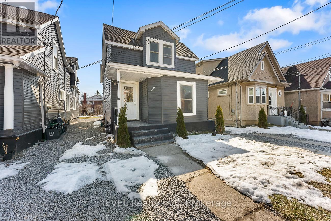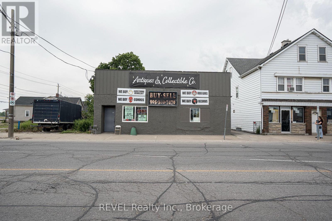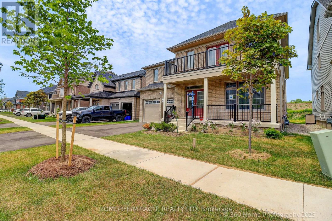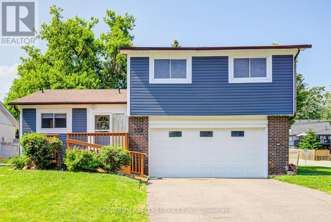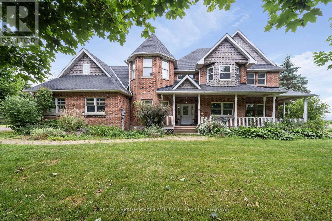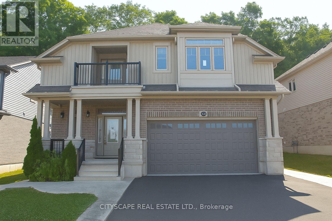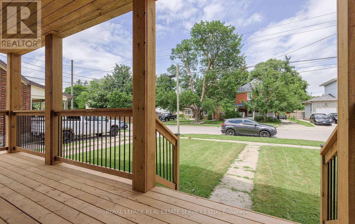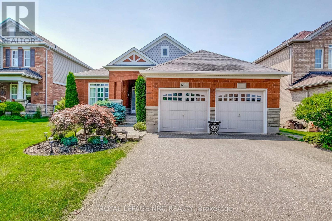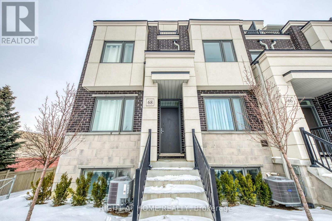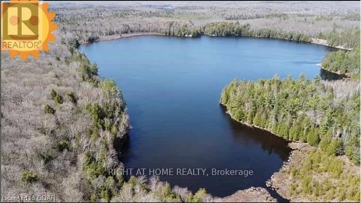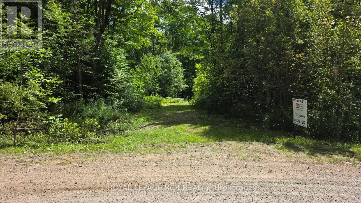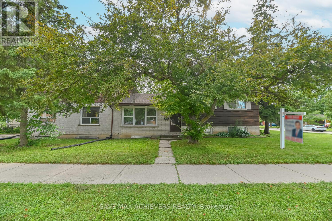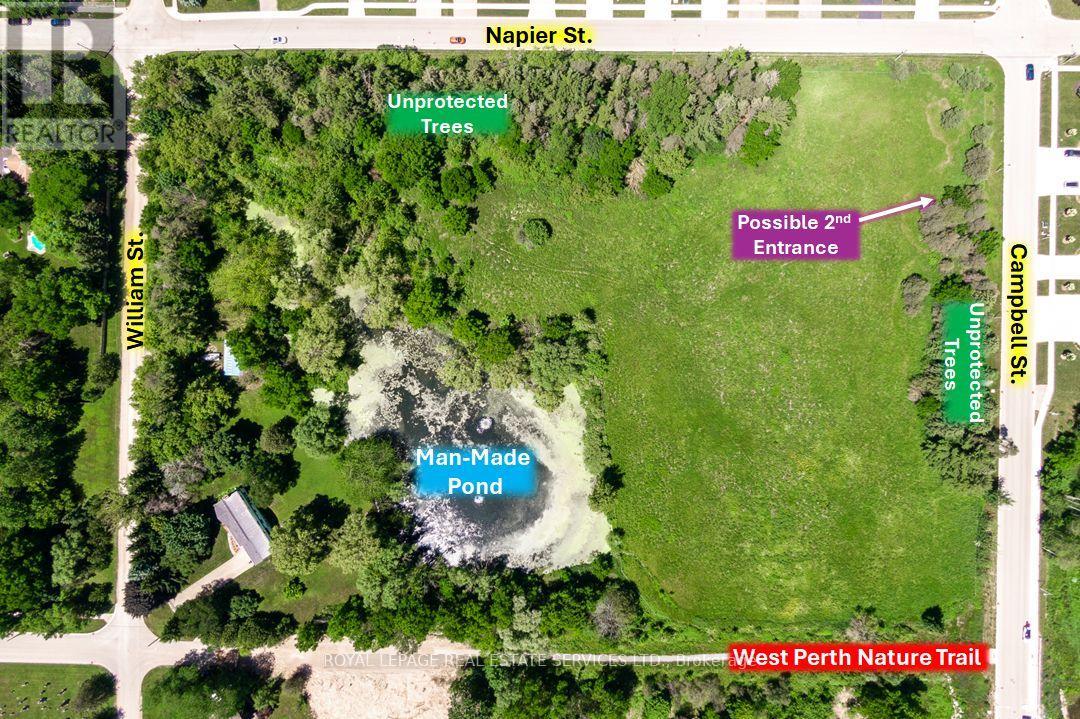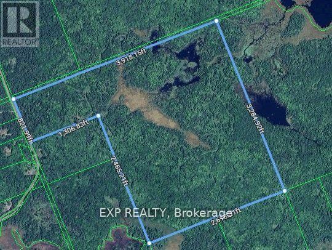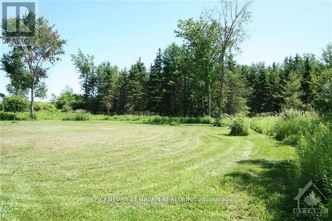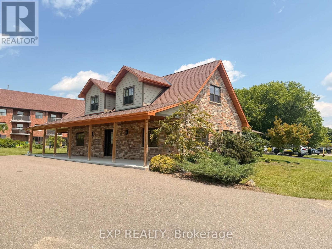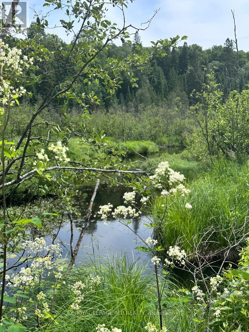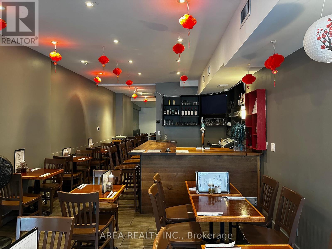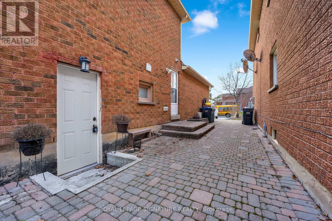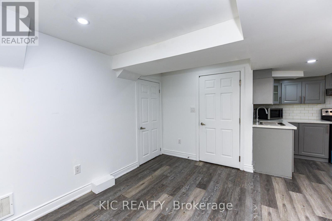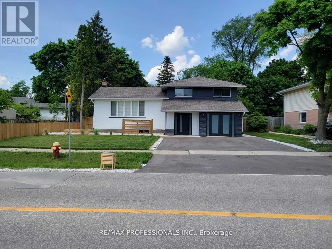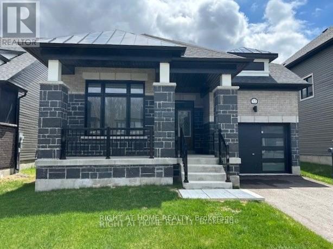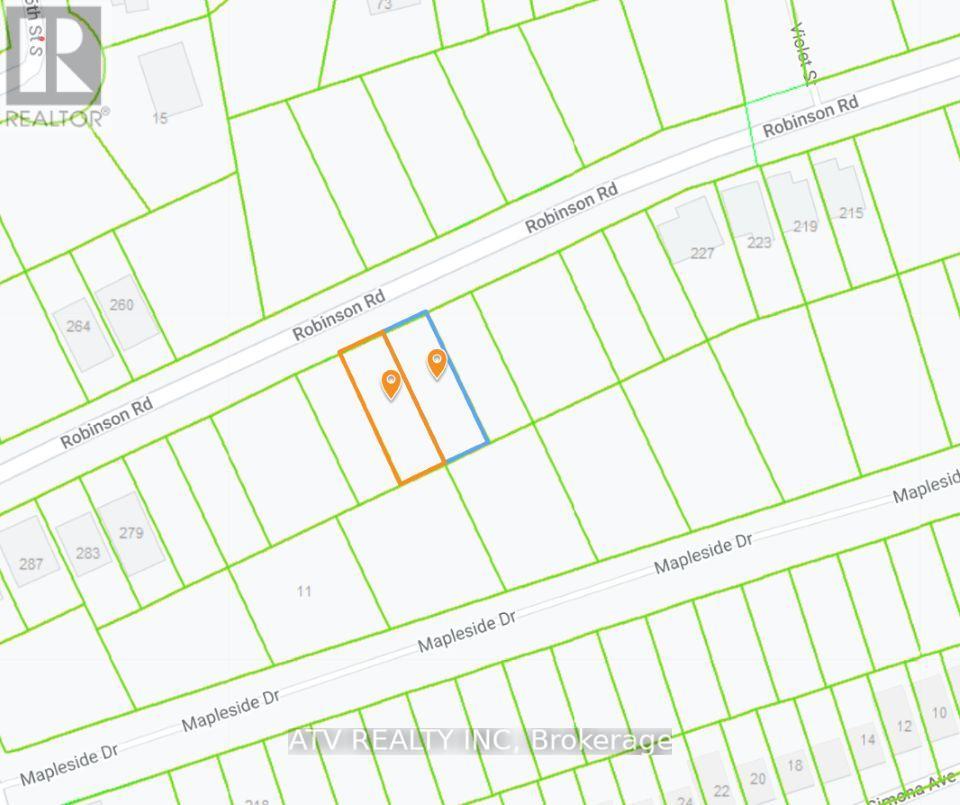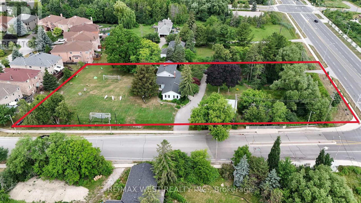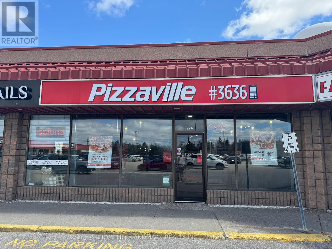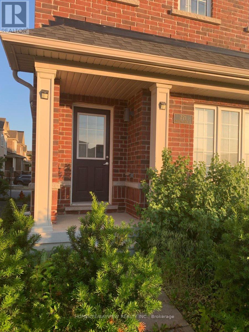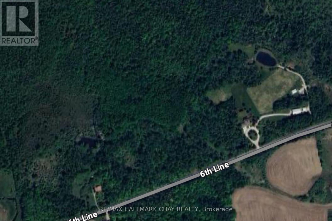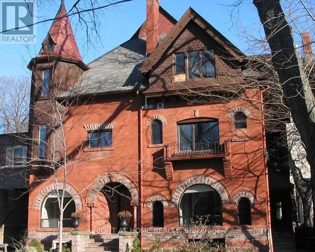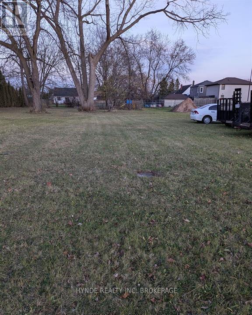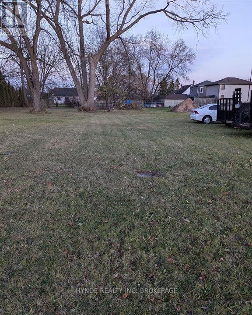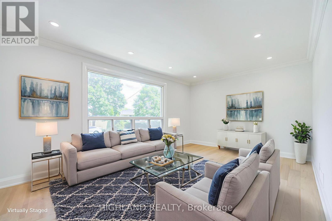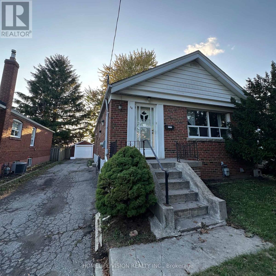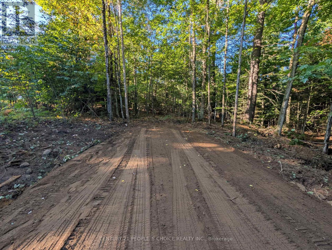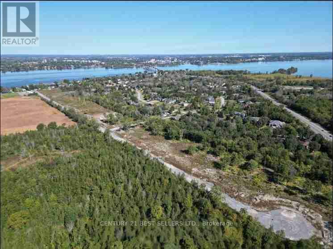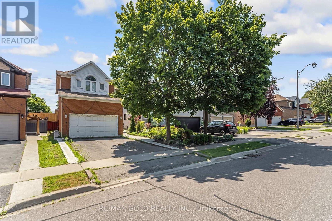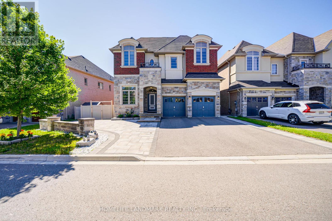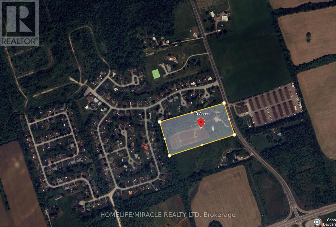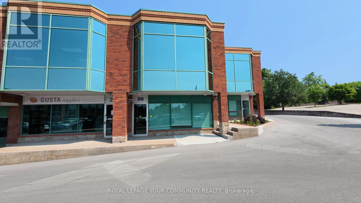Team Finora | Dan Kate and Jodie Finora | Niagara's Top Realtors | ReMax Niagara Realty Ltd.
Listings
Bsement - 157 Waller Street
Whitby, Ontario
Newly Renovated 2 Good Sized Bedroom Basement Apt Featuring Separate Entry, One Parking Space, High Quality Kitchen, And Spacious Living Room. Close To One Of The Best Elementary School In Durham. Less Than 10Min Drive To Ontario Tech University, Durham College, Trent University (Durham Campus), Highway 401, Etc. Walking Distance To Public Transit, No Frills, Metro, Shoppers, Dollar Store, Fitness Centre, Etc. (id:61215)
2nd Floor - 398 Danforth Avenue
Toronto, Ontario
Complete Office Space on The Second Floor, Next Door to The Chester Subway, Fairly New Space 2021, Operated as Doctor's Clinic. Total SPACE 900 SqFt, asking $3,000 / Monthly Rent Net Plus $500/ Monthly T.M.I (id:61215)
4 - 145 Tapscott Road
Toronto, Ontario
Modern, Sun-Filled Corner Unit in Prestigious Presto Towns! Welcome to this brand new, fully upgraded 2-bedroom stacked condo townhouse. Located in the sought-after Presto Towns community, this bright and spacious corner unit offers modern living at its best. Step into a stylish open-concept layout featuring LED lighting throughout, custom built-in blinds, and premium laminate flooring. The contemporary kitchen comes equipped with built-in appliances, including a fridge, dishwasher, microwave, and stove, all seamlessly integrated for a sleek look. Theres also a convenient ensuite washer and dryer. Enjoy two well-sized bedrooms and 1.5 modern bathrooms, thoughtfully designed for comfort and function. The private terrace is perfect for relaxing or entertaining. Additional highlights include:EV charger ready parking spot, Dedicated bicycle parking, Move-in ready with all the upgrades already done. Located close to TTC, parks, schools, shopping, and more, this home offers unbeatable value in a well-connected Scarborough neighbourhood. (id:61215)
610 - 225 Sumach Street
Toronto, Ontario
This Listing is available for sale in different categories such as rent to own, Seller take back mortgage for 2 years at 4.54%. Welcome to beautiful one bedroom condo, TTC at your door stop, close to all modern facilities, Eaton Centre, TMU, George brown, St. Lawrence market. Full large balcony. (id:61215)
Th16 - 871 Sheppard Avenue W
Toronto, Ontario
Welcome to 871 Sheppard Ave W a modern bachelor/1-bedroom townhome in the newly built Greenwich Village community (2024). This bright, open-concept unit is in brand new condition and filled with natural sunlight. It features stainless steel appliances, roller blackout blinds, sleek laminate flooring, and no carpet throughout. Includes a private balcony, 1 underground parking space, and 1 locker. Conveniently located just minutes from Sheppard West Subway Station, Hwy 401, York University, Yorkdale Mall, and top-rated schools. (id:61215)
55 - 19 Eldora Avenue
Toronto, Ontario
Welcome to this well-maintained stacked condo townhouse boasting 2 bedrooms, including a serene 4-piece Ensuite bathroom for indulgent relaxation. With 2 washrooms, convenience is at your fingertips, while the exterior's charming brick facade exudes timeless sophistication.Inside, an open-concept layout with laminate flooring all throughout seamlessly merges living, dining and kitchen spaces, ideal for entertaining or simply unwinding in style. Discover the kitchen's granite countertops, a sleek backdrop for culinary creativity. Retreat to the primary bedroom, complete with a spacious double closet, offering ample storage for your personal sanctuary.Nestled at the intersection of Yonge and Finch, convenience is right in front of your doorstep. Embrace effortless commutes with Finch Subway Station mere steps away, while quick access to the 401 ensures convenient travel.Retail therapy awaits at Centrepoint Mall, just minutes away. Explore nearby parks such as Hendon Park for an easy stroll through nature. This unit is also within the catchment area of esteemed schools like Cardinal Center Academy for the Arts And St. Joseph Morrow Park Catholic Secondary School, ensuring a bright future for your family. Don't miss the opportunity to call this home! (id:61215)
217 - 43 Hanna Avenue
Toronto, Ontario
Experience the character and charm of true loft living at 43 Hanna Ave, one of Toronto's most iconic industrial conversions. This beautifully designed 1+1 bedroom suite features rich hardwood floors, soaring ceilings, and expansive windows that flood the space with natural light. The open-concept layout offers a perfect blend of form and function, complemented by a modern kitchen with a functional layout. Nestled in the vibrant Liberty Village neighbourhood, you're just steps from trendy boutiques, cozy cafes, top restaurants, and convenient transit options. ** Original Owners** (id:61215)
1409 - 35 Hayden Street
Toronto, Ontario
Experience modern city living at 35 Hayden St., the prestigious BSN (Bloor Street Neighbourhood) building. Perfectly situated at Toronto's most vibrant intersection, Yonge and Bloor, this one-bedroom, one-washroom condo boasts a Walk Score of 100 for unbeatable convenience. The 14th-floor unit has been very well maintained and is freshly painted, featuring hardwood floors throughout, 9-foot ceilings, and an excellent square layout that maximizes space and comfort. Enjoy the north view from your private balcony, filling the unit with natural light. The kitchen is equipped with stainless steel appliances and quartz counters. If you want to forego a dining table, the breakfast bar allows you to do that while increasing the size of your living area. In the bedroom, there is a large window that lets light pour in. The closet is unusually deep and has closet organizers installed for ample storage. Residents of the building benefit from an incredible concierge staff and a full suite of amenities, including a pool, gym, party room, rooftop terrace with BBQ, meeting room and hot tub. This is a rare opportunity to own a stylish, secure, and well-appointed condo in one of Toronto's most sought-after neighbourhoods. Offers are welcome any time. Schedule your private tour today. (id:61215)
5352 Stamford Street
Niagara Falls, Ontario
2 Houses on 1 Lot! It is like BOGO! Main home is a brick 1.5 story home with a large living room, all new windows, main floor bedroom, 4pc bath on the main floor, separate dining room with patio doors to large deck and fully fenced yard. Kitchen counters have been updated and comes with fridge and stove. Upstairs are 2 more bedrooms and a full bath. Basement is large and unfinished with a newer boiler heater. The second home on the property is the perfect rental or if you have older/adult children it provides them with their own home. Totally renovated with new flooring, new windows, new 3pc bathroom, new kitchen, new doors and more! Wall heater is older style but works well to heat the house. Parking for 6 vehicles total. Centrally located, close to public transportation and QEW. (id:61215)
Upper - 30 Division Street
St. Catharines, Ontario
This newly renovated unit is ready for its next tenant, offering a perfect blend of modern style and comfort. Crafted with meticulous attention to detail, it features 2 spacious bedrooms and 1 well-appointed bathroom, making it an ideal rental opportunity. With its thoughtful design and updates, youll enjoy a hassle-free living experience in a wonderful space thats ready to call home. Dont miss the chance to make this charming unit yours! Utilities - Tenant pays 50% gas & water and has personal hydro account. (id:61215)
669 King Street
Welland, Ontario
Exceptional development opportunity in Welland! Welcome to 669 King Street a centrally located property with prime C3 zoning, offering plenty of potential in the city of Welland. Perfectly positioned near the Welland Hospital, this high-exposure location benefits from free street parking, strong foot traffic, and excellent accessibility.Whether you're envisioning a retail storefront, restaurant, grocery outlet, financial institution, medical or health-related services, or a mixed-use office and residential development, this property is zoned to support a wide variety of commercial and residential uses. The thriving urban setting makes it an ideal investment for entrepreneurs, developers, or investors looking to be part of Welland's ongoing revitalization. Recent upgrades include a new roof and eaves (2021), providing peace of mind as you plan your next venture. Don't miss this opportunity to own a flexible and strategically located property in one of Niagara's most promising growth areas. (id:61215)
134 Rea Drive
Centre Wellington, Ontario
Presenting a captivating 2-storey, Never lived in dechated home in the highly sought-after Fergus neighborhood, renowned for its appeal to families. Within walking distance to parks, the scenic Cataract trail, the majestic Grand River & the vibrant historic downtown, this residence offers over 3700 square feet of luxurious living space. Crafted by award-winning builder every detail exudes quality and elegance. Step inside to discover towering 9' ceilings, pristine kitchen counter top, high end light fixtures throughout & an open-concept layout suffused with natural light. The gourmet kitchen is a chef's delight, private office along with a convenient laundry on the main floor, top-of-the-line built-in stainless-steel appliances. The adjacent dining area seamlessly flows into the inviting living room, enhanced by an elegant fireplace. carpet free hardwood floor covers stairs and hallway. Conveniently, a walkout porch and balcony offering an ideal retreat and back yard lots of space for outdoor gatherings. Ascending to the upper level, five spacious bedrooms await a catering to the needs of modern families. The primary suite stands out with its generous closet space & lavish ensuite bath, featuring a double vanity with a makeup area, quartz countertops & luxurious, oversized glass shower. No detail has been overlooked in this exquisite home. Experience the epitome of luxury living in Fergus schedule your private viewing today & make this dream home yours. EV Charger Installed. Enercare smart home monitoring system with doorbell camera free for 3 years. 200 AMP electrical panel. 9" smooth ceiling on main floor. (id:61215)
330 Centre Street
Shelburne, Ontario
Excellent opportunity to own a beautiful and spacious detached home situated on a desirable corner lot. This well-maintained property features three generously sized bedrooms and a large, open-concept living and dining area complete with a cozy gas fireplace. Enjoy direct access to a sizable backyard from the main floor, perfect for outdoor entertaining. The family-sized eat-in kitchen is equipped with a gas stove, built-in microwave, fridge, and dishwasher, offering both comfort and convenience for daily living. This home also features a fully finished basement offering additional living space, ideal for an in-law suite. The lower level includes a spacious recreation room, a fourth bedroom, and a full washroom-perfect for extended family or guests. In total, the home offers two full bathrooms for added convenience. A double car garage provides secure parking, and the extended driveway, with no sidewalk, accommodates up to six additional vehicles. Seeing is believing- this exceptional opportunity is perfect for first-time home buyers or large families looking to settle in a highly desirable neighborhood. Conveniently located close to all essential amenities, this home offers the ideal blend of space, comfort, and location. Don't miss your chance. (id:61215)
692 5 Concession W
Hamilton, Ontario
Welcome to your dream country retreat in desirable Rural Flamborougha rare opportunity to own over 22 acres of beautiful land featuring a 2,600 sq ft custom-built home, a 4,500 sq ft commercial-grade shop, and your own private oasis complete with a saltwater propane-heated pool and hot tub. The home boasts a bright eat-in kitchen with abundant cabinetry, a functional island, and walkout to the deckperfect for indoor-outdoor living. The main floor offers hardwood flooring throughout, a formal dining area, a cozy family room with a wood-burning fireplace, a dedicated office, powder room, and mudroom. Upstairs, youll find four generous bedrooms, including a spacious primary suite with a walk-in closet, separate sitting area (ideal as a second office), and a luxurious 5-piece ensuite. The partially finished basement includes laundry, sump pump, and a convenient walk-up to the backyardgreat for in-law potential. The massive shop is ideal for entrepreneurs, currently set up for a fixture business and features in-floor and forced-air heating, an office, bathroom, 200 amp service, its own well and septic, and large overhead doors with direct road access. Zoned A2 with special exception, this is a truly unique property offering both lifestyle and business potential in one incredible package. (id:61215)
197 Woodway Trail
Norfolk, Ontario
Welcome to 197 Woodway Trail, a beautifully designed 4 bedroom, 4-bathroom Executive home nestled in one of Simcoe's most desirable family-friendly neighborhoods. This meticulously maintained home offers exceptional living space across three finished levels perfect for growing families, multigenerational living, or savvy investors seeking a turnkey rental-ready opportunity.Step into a welcoming foyer with tile floors and a coat closet, leading into an expansive open-concept layout. The heart of the home features a spacious kitchen with stone countertops, stainless steel appliances, a pantry room, and laminate flooring throughout. The dining area flows seamlessly to a walk-out patio, ideal for summer BBQs and entertaining. The oversized living room is bathed in natural light with large windows and soaring ceilings over 17ft high a rare and luxurious touch.The second floor offers four generously sized bedrooms, including a massive primary suite with walk-out balcony, walk-in closet, and a spa-inspired 4-piece ensuite. The vaulted-ceiling family room provides a cozy space for movie nights or a kid-friendly hangout zone. A second 4-piece bathroom completes the upper level.The fully finished basement includes a sprawling rec room, an additional bedroom/office, a 3-piece bathroom, and a laundry room with built-in sink. Whether you need space for a home gym, teen retreat, in-law suite, or playroom the possibilities are endless! Located in the highly sought-after Woodway Trails community, you're just minutes to parks, walking trails, schools, shopping,grocery stores, and Simcoe's charming downtown core. Nature lovers will appreciate the nearby Lynn Valley Trail, and families will love being close to daycares, sports facilities, and recreational centers. Easy access to Highway 24, Norfolk General Hospital, and a short drive to Port Dover's beach and marina make this location as practical as it is peaceful. (id:61215)
631 Lawrence Street
Cambridge, Ontario
Attention Investors, First-Time Home Buyers, Renovators. This large up/down legal duplex with separate utility meters for each unit is ready for you. Live in one apartment and collect rent from the other! The brand new main floor offers a spacious two-bedroom unit with access to the backyard, a well-laid-out entrance/mudroom, and a back deck. The second floor has a well-appointed two-bedroom unit with a main street entrance, a large front porch, and a sizable second-floor porch. The property has great curb appeal, featuring a huge, deep lot measuring 49.59 ft by 199.02 ft. Located in a mature residential neighborhood, only a few blocks from downtown Preston, with easy access to Hwy 401. Surrounded by many city parks, green spaces, and close to the Grand River. Engineered stamped drawings to convert the property into a legal triplex by renovating the basement are available. This is a fantastic opportunity for a savvy investor or first-time home buyer, with major upside potential. (id:61215)
5812 Beech Grove
Caledon, Ontario
Wow !! Fully Renovated, Step Into Private Country Living In Caledon With Lots Of Natural Trees, Almost 6 Acres In Caledon Steps From Airport Road. Raised Bungalow With 2 Car Garage, Loads Of Natural Light. Living Room W/Fireplace, ,New Reno Kitchen, New Flrs, New Stucco Outside. Large Master Bedroom Features 2 Walk In Closets, Walkout To Deck & 4 Pc Ens. Spacious Bdrms, 5 Pc Bath. Partially Fin Basement With Woodstove, Pot Lights & Wo To Patio, Surrounded By Multi-Million Dollar Properties, Lrg Backyard. ** This is a linked property.** (id:61215)
6667 Sebastian Crescent
Niagara Falls, Ontario
Welcome to this Charming 1668Sq. Ft. Bungalow in a Coveted Neighbourhood. Step into the expansive great room, where soaring 9-foot ceilings and an open layout create an atmosphere of airy comfort. Natural light spills gracefully across the space, highlighting every architectural detail and offering a welcoming environment for both quiet evenings and lively gatherings. In the primary bedroom, a sanctuary overlooking lush gardens, you will find a generous walk-in closet and a luxurious five-piece en-suite, designed to provide a spa-like escape at the end of each day. Two additional versatile rooms on the main level offer exceptional flexibility. One features private access to a bathroom, making it perfect for guests or family members seeking a touch of seclusion. Nestled in a peaceful enclave surrounded by upscale homes, this address is second to none. Top-rated schools, verdant parks, golf course, and an array of amenities are all just moments away, ensuring every convenience is within easy reach. Step out to your own private haven, a fully fenced yard framed by exquisite landscaping, and a sprawling, maintenance-free deck ideal for alfresco dining and entertaining. The concrete walkway adds both elegance and practicality, leading to a home that is as functional as it is beautiful. A spacious, unfinished lower level awaits your personal touch. Whether you envision a home theatre, gym, or hobby workshop, there is ample space to bring your dreams to life. This more than just a house, it is a place to create cherished memories, nestled in a community where tranquility and modern living coexist in perfect harmony. If you have been searching for the ideal place to call home, your search ends here. (id:61215)
68 Lambert Lane
Caledon, Ontario
Fully upgraded 3-Storey Townhome In A Very Desirable Neighborhood! Open Concept Layout- END unit townhouse, offering an exquisite unit townhouse that seamlessly combines the spaciousness of a townhouse with the allure of a semi-detached home. This 2300 sq ft gem boasts 3 bedrooms, 3 baths, and an upper retreat with a terrace ready for transformation into a 4th bedroom. Revel in the highlights, including an oversized great room with a balcony, a Master Bedroom featuring its own balcony, and 9' ceilings on both the main and ground floors. The kitchen is a culinary haven with quartz countertops and a central island. With no carpeting, an Oak Staircase. Air Conditioner, Delta Upgraded Faucets, and 2 private balconies, this townhouse stands out as the epitome of elegance in the neighborhood. This townhouse is the best in the neighborhood, combining elegance and practicality. Don't miss this opportunity - act now before it's too late! (id:61215)
00 West Eels Lake Road W
North Kawartha, Ontario
PARADISE FOUND! A RARE FIND! Extremely Private Lake. Surrounded by 277 Acres of Pristine,Magnificent, Wilderness. This untouched, secluded beautiful property has over 5000 Feet of shoreline with the remainder of the Lake being Crown Land. As the proud owner of this Incredible Lake Property one could only imagine the possibilities. There is a small rustic cabin on the property that is only steps from the waters edge. The clean sandy shallow shoreline is perfect for the avid swimmer and children .Higgins Lake boasts both Small mouth and Large mouth Bass for fishing. Wildlife abounds in the mature Hardwood andSoftwood Forest and is a naturalist's haven. Abutting 1000's of Acres of Crown Land, Trails and close toEels Lake, as well as many other lakes and Provincial Parks .The Location is close to amenities in Town of Apsley, 30 Minutes to Bancroft and 2.5 Hours from Toronto. Comprised of 3 lots. (id:61215)
Pt Lot 6 Con 10 Monmouth Madill Road
Highlands East, Ontario
Gorgeous 153 Acre Property With Rolling Terrain And Numerous Mature Hardwood And Coniferous Trees With A Beautiful Scenic Pond, Great For Canoeing Or Kayaking, With Some Wetlands And Abundance Of Wildlife. Glamor Lake Is Only 4 Km Away With A Public Beach, Boat Launch, Fishing And Watersports. There Is A Gate Near the Entrance With A Long Laneway Into The Property. The I B & O Rail Trail Borders The South End Of The Property. There Is A 200 Acre Property To The East That Is Crown Land. All Measurements Are Approximate And Taken From Geowarehouse ** Do Not Walk The Property Without Booking An Appointment Through The Listing Broker.** (id:61215)
367 Holly Street N
Waterloo, Ontario
Come & Check Out This Upgraded & Newly Painted Detached Home Comes With Finished Basement. Over $79450+ Potential Gross Income Available Here! Positive cash flow opportunity with just 20% down with a solid 5.4 percent cap rate! Well-maintained, City approved, rental-licensed property featuring three D2 rental licenses (two five bedrooms and one four bedroom unit). Lots of upswing in value and additional increased income is available for the next operator! All bathrooms modernized. Newer maple kitchen cabinetry, contemporary countertops and ceramic flooring in all three kitchens. Key pad access to each unit. Coin operated washer and dryer. Thermal pane windows. Four parking spots. Close to all of Waterloo's amenities and walking distance to both University of Waterloo, Wilfrid Laurier University and Conestoga College's Waterloo campus. REALTOR.ca consumers - click on Brochure icon above for investor work sheet which has full financials, combined with contemporary financing, to show how this opportunity can work for for you! UNIT 1 4BR, KITCHEN,LIVING/FAMILY UNIT 2 5BR, KITCHEN,LIVING/FAMILY UNIT 3 5BR, KITCHEN,LIVING/FAMILY (id:61215)
35 William Street
West Perth, Ontario
Centrally located 8.5-acre development parcel in the welcoming West Perth community of Mitchell. At least 4.5 developable acres, subject to an EIS to be completed by Buyer at time of planning applications. Potential reduction of manmade pond to be assessed as part of such EIS. 5 concept plans in place by the Sellers' consultant for a mix of 8 single family lots, 28 bungalow townhouse units, 72-80 stacked townhouse units, or a 6-storey, 94-unit apartment building. New concept/site plans could be developed by Buyer at time of planning applications. Relatively short term development window is possible. Roughly $200,000 has already been spent by the Sellers on bringing utilities (except hydro) to the Napier Street lot line. Sanitary sewers are readily connectable. Support from the Municipality of a possible second entrance to this parcel via Henry Street. Close to golfing, walking trails, parks, medical centre, schools, and shopping. Located 12 miles east and west from hospitals in Seaforth and Stratford. Roughly 20, 40 and 45 minutes to Stratford, London and Kitchener, respectively. (id:61215)
0 Boughner Road
Dysart Et Al, Ontario
Discover this stunning 225-acre private property, just 7.2 km from Haliburton Village, where you'll find a variety of small, medium, and large businesses to fulfill all your needs in no time. Located on a year-round, township-maintained road with hydro access, this is the perfect spot to build your dream estate. With 821.99 feet of frontage on Boughner Road, easy access is provided via a gravel road, complemented by trails for ATVing, snowmobiling, biking, snowshoeing, or simply enjoying the great outdoors. The property boasts several water features, open areas ready for construction, and is heavily forested with rolling terrain and ridges that showcase some of Mother Natures finest work. Nearby lakes, rivers and ski hill offer ample public access for swimming, fishing, boating and skiing. Vendor Offering To Hold Mortgage So Lets talk about how I can help you create lasting family traditions in the Haliburton Highlands. (id:61215)
3500 County 11 Road
South Dundas, Ontario
Discover the perfect blend of tranquility and convenience with this spacious 0.8- Acre corner lot (approx. 257 x 127, irregular) at the intersection of Country Road 11 and Grantley Road. This peaceful "L" shaped property features a long, wildflower-lined driveway, a cleared area with a fire pit, and a scattering of mature trees ready for your vision. Whether you're looking to build your dream home, create a weekend retreat, or invest in land with endless potential, this lot offers incredible Possibilities. Enjoy the peace and privacy of country living while remaining within an easy drive of Ottawa, Cornwall, and surrounding towns. Don't miss out on this rare opportunity, book a viewing today! **EXTRAS** Perfect for Building, Relaxing, or Investing. Enjoy peaceful country living with easy access to Ottawa, Cornwall, and nearby towns. (id:61215)
10 William Street
East Luther Grand Valley, Ontario
A rare opportunity with the seller offering a Vendor Take-Back (VTB) mortgage at a competitive rate. This renovated 2,000+ sqft commercial property offers a bright, open-concept main floor with multiple large windows and a built-in wet bar, creating an ideal space for a range of business uses. A private office with storage and a roll-up door opens to a covered back patio, adding versatility to the layout. Upstairs includes two large office spaces, a kitchenette, a powder room, a full four-piece bathroom, and additional storage. Equipped with 200 AMP service, this property offers both function and flexibility. Residential use is not permitted. Please include 3060 days for verification of proposed use with all offers. Zoning and Grand River Conservation Authority information available in the attachments. (id:61215)
0 Pt Lt 6 Con 9
Highlands East, Ontario
17.241 Acres Of Mixed Forest At The South End Of The Property On High Ground. McCue Creek Borders The North Boundary At The Rail Trail. No Road Frontage But It Can Be Accessed By "The I B And O Rail Trail "Which Is About 3 Km East Of Glamor Lake Rd Then North Off County Rd 503. This Is Perfect For Someone Trying To Find A Nature Lover's Off-Grid Getaway. Area Is Popular For Riding ATVs, Hunting, Kayaking And Canoeing **Do Not Walk The Property Without Booking An Appointment Through Listing Broker** (id:61215)
371 Roncesvalles Avenue E
Toronto, Ontario
Asian Restaurant for sale in the heart of Roncesvalles! Excellent Opportunity To Own A Charming Turn-Key Restaurant, Located in one of Toronto's busiest west-end shopping districts, Roncesvalles Village, ensuring high foot traffic and visibility. Suitable for dine-in, takeout, and delivery services, catering to a diverse clientele, especially during busy weekends. Close to High Park, St. Joseph's Hospital, and the annual Roncesvalles Festival, attracting both locals and tourists. Licensed under the Liquor License Act (LLBO) for 47 patrons, providing ample space for guests. The restaurant's layout allows for easy transformation to accommodate various culinary concepts. Strong sales and long list of chattels and equipment available. Landlord Will Sign A Lease-Transfer With The Buyer. This well-established eatery is ready for immediate operation, offering a seamless transition for the new owner! (id:61215)
4502 Violet Road
Mississauga, Ontario
Well situated Basement apartment in proximity to schools, parks, public transits, highways, shopping and more. This unit features 1 Bedroom, 1bath, 1 kitchen, 1 office space, and 1 parking spot on the driveway. This central location is all about convenience. Perfect for a single or 2 people. (id:61215)
14 Paramount Place
Brampton, Ontario
Spacious 2 Bed, 2 Bath Basement Apartment, Bright and modern with a private entrance - 2 large bedrooms, 2 bathroom perfect for small families. Open-concept living and kitchen space, fresh finishes, full-size appliances, and plenty of room to relax and entertain. Parking included, laundry on-site. Located in a quiet, family-friendly neighbourhood with easy access to transit, shops, and schools. (id:61215)
15 Ridge Drive
Oakville, Ontario
Totally Renovated! 75X115 Ft Lot In College Park. This 5 Bdrm Home Offers Open Concept Liv/Din Rooms With Walk Out To Yard, Lrage Kitchen W/ Quartz Countertop, S/S Appls, Centre Island W/ Brkfst Bar. Upper Floor Has 3 Large Bdrms & Updated 4-Piece Bath. Newly Completed Lower Lvl Has Large Bedroom With W/I Closet, Laundry & 3-Piece Bath. Exterior Painted & Landscaped, Garage Converted To 5th Bedroom W/ Hvac Could Be Converted Back. 3 Garden Sheds & 3rd Fully Insulated W/ Heat & Electrical. Driveway Fits 6 Cars. Close To Schools, Golf Course, Oakville Place, Go Station, QEW, Sheridan College. Current Tenant is leaving December 3. There are architectural drawings and plans and a legal survey to build a new house, or extension or renovations on the lot, 4000 SF traditional layout and 5000 SF modern layout, both with 2 bedrooms in basement , will provide with an accepted offer.* (id:61215)
52 Del Ray Crescent
Wasaga Beach, Ontario
Escape to modern living in this stunning 3-bedroom, 2-bathroom bungalow nestled in the coveted River's Edge subdivision of Wasaga Beach. This contemporary home offers a seamless blend of style and convenience, with access to walking trails, beach, schools and all the amenities you could desire. Step inside to discover a thoughtfully designed space featuring elegant 12x24 tile, durable vinyl plank flooring, and plush carpeted bedrooms. The spacious front foyer welcomes you, leading to a breathtaking kitchen adorned with sleek black cabinetry and quartz countertops, all overlooking a generous great room with views of the backyard. Retreat to the primary bedroom with ensuite, while additional bedrooms offer comfort and convenience at the front of the home, complete with a main bathroom and laundry closet. An oak staircase leading to the basement hints at the possibilities awaiting the unfinished area. A spacious single car garage with a roughed in EV car charger and central air installed. Whether you're downsizing or starting out, your dream Wasaga Beach lifestyle begins here! (id:61215)
Lot 26 Robinson Road
Wasaga Beach, Ontario
Are You Looking To Build Your Dream Home Or Cottage In A Quiet Up-And-Coming Neighbourhood Of Wasaga Beach? Take A Look At This 50' X 150' Lot With An Opportunity To Buy Adjoining Same Size Lot. Services Are Already At The Lot Line. It's Conveniently Located Close To Wasaga Beach Area 6, A Short Distance From All The Amenities Available In Wasaga Beach And Collingwood, 20 Minutes To Blue Mountain And Close To The New Casino. Enjoy The Year Round Lifestyle Georgian Bay Beaches And Sunsets, Boating, Hiking & Biking Trails, Skiing, Snowmobiling, And So Much More. (id:61215)
11222 Bayview Avenue
Richmond Hill, Ontario
Spectacular development opportunity in Richmond Hill @ Bayview/Elgin Mills. Attention Investors Builders DO NOT miss out on this RARE opportunity! 1.524 Acre corner lot fronting on Bayview with 2 separate driveways and beautiful existing 4-bedroom home with In-Law Suite Capacity. LOT SIZE: 190.03 x 362.7 This prime location offers the potential to sever 3 additional building lots while keeping the existing home. Zoned for Medical Clinic - School - Daycare - Home Occupation - Place of Worship. This 3400+ sq foot home boasts 4 bedrooms, 4 bathrooms, 10 parking spots, detached garage, circular driveway, and finished basement. Perfect for a large family with In-Law Suite Capacity.This established neighbourhood is comprised of subdivisions and is perfect for future growth. Close to schools (York Region's TOP Ranking Schools) , shopping centres and parks. With major highway (404) minutes away and public transit (bus stop directly across the street- metres from property). BONUS: Property has a paved Circular Driveway with an entrance/exit from Bayview Avenue and another from Subrisco Avenue. Possible Vendor Take Back Mortgage (VTB) Available - terms to be agreed upon. (id:61215)
27a - 1111 Davis Drive
Newmarket, Ontario
Pizzaville Franchise for Sale Prime Location in Newmarket! An excellent opportunity to own a successful Pizzaville franchise located in the bustling 404 Plaza in Newmarket one of the regions busiest retail hubs with high foot traffic, strong anchor tenants, and excellent visibility. Over 14 years in the same location, Situated in the popular 404 Plaza, surrounded by major retailers and constant customer flow.Turnkey Operation: Fully equipped and staffed, with everything in place to continue operations seamlessly.Established Business: Consistent sales and loyal customer base built over years of quality service.Brand Recognition: Join one of Ontarios most iconic pizza franchises, known for its quality, tradition, and strong customer loyalty.Training & Support: Comprehensive franchise training and ongoing operational support included. Favorable Lease Terms: Secure lease in place with competitive rates and renewal options.This is a rare chance to take over a thriving franchise in a sought-after plaza with plenty of growth potential through delivery, catering, and local marketing. (id:61215)
221 Harding Park Street N
Newmarket, Ontario
Prime Location! Nestled In The Heart Of Vibrant Newmarket. This Elegant And Spacious Residence Offers a sun-filled 3-Storey , End unit Townhome . 3+1 Bedrooms And 5 Bathrooms, open Concept Layout, Finished basement with 3-pc bathroom, Hot tap and mini bar fridge . Located In A Quiet, Family-Friendly Neighborhood, This Home Boasts Excellent Natural Lighting Throughout, Creating A Warm And Inviting Atmosphere. The Main Floor Features A Convenient Laundry Room And an Home office with in suite 3 pc Bathroom, Upstairs, Discover A Bright And Airy Living Space With A Modern Kitchen Equipped With Stainless Steel Appliances And A Cozy Breakfast Area. The Living Room Opens Onto A Private Balcony, Ideal For Relaxing Or Entertaining. Enjoy The Convenience Of Being Just Minutes Away From Upper Canada Mall, Trendy Restaurants, Bus terminal, Parks, Walking Trails, Schools, And A Wide Range Of Amenities. Don't Miss Your Chance To Own A Stylish, Functional, And Well-Located Home In One Of Newmarket's Most Sought-After Communities. A Perfect Blend Of Comfort, Elegance, And Everyday Convenience Awaits! (id:61215)
2580 6th Line
Innisfil, Ontario
Escape to Nature on Nearly 50 Acres in Innisfil Welcome to 2580 6th Linean incredible opportunity to own approximately 49 acres of pristine AG and EP-zoned land. Surrounded by mature forest, this property provides year-round tranquility and natural beauty, all while being just a short drive to Innisfil, Bradford, and Barrie for shopping, schools, and amenities. Enjoy easy access to the highway for a smooth commute to the GTA. Dont miss your chance to own a slice of paradise in Innisfil. (id:61215)
173-175 Madison Avenue
Toronto, Ontario
Unique Offering, Two-semi detached homes offered together for sale, converted into a 3.5 story 7- plex in the Annex. 1- 3 bedroom unit with 3 washrooms, and 6-2 bedroom units with 2 washrooms, all with ensuite laundry. Hyrdo electricity and gas is all separately metered. Tall ceilings. Combined, the two semis make one of the largest built structures in the Annex. The rear of the property is at the end of the laneway and has 7 car parking. Property is fully rented and is being offered for ~4% cap rate. Benefit from stable rental income or convert into a giant single family home. Heritage property status offers the benefit of lower property tax and financial assistance from the city to maintain the exterior of the building. (id:61215)
302 Aqueduct Street
Welland, Ontario
GROUND LEASE AGREEMENT TERMS TO BE NEGOTIATED DEPENDENT ON LESSEE'S INTENDED USE OF LAND. LESSOR OFFERS A 50+ YEAR GROUND LEASE. RENT WILL BE ADJUSTEDTO CONSUMER PRICE INDEX FOR INFLATION. A $300,000 NON-REFUNDABLE SECURITY DEPOSIT UPON POSSESSION REQUIRED.Opportunity meets location. Vacant land strategically positioned in unique Commercial Corridor Zone. Establish your presence in a thriving urban hub. Lot is ready for construction with a new sewer lateral. Close to the busy corner of Thorold Road and Niagara St. and on the section of Aqueduct St which has been recently reconstructed with speed bumps to slow and limit traffic which makes it ideal for a first class apartment or condo building. Neighborhood is well established, close to schools, churches, canal recreational lands, world class rowing, exceptional walking trails, shopping, Seaway Mall. New Lot municipal address will be created subject to final severence (id:61215)
302 Aqueduct Street
Welland, Ontario
Opportunity meets location. Vacant land strategically positioned in unique Commercial Corridor Zone. Establish your presence in a thriving urban hub. Lot is ready for construction with a new sewer lateral. Close to the busy corner of Thorold Road and Niagara St. and on the section of Aqueduct St which has been recently reconstructed with speed bumps to slow and limit traffic which makes it ideal for a first class apartment or condo building. Neighborhood is well established, close to schools, churches, canal recreational lands, world class rowing, exceptional walking trails, shopping, Seaway Mall. **EXTRAS** New municipal address will be created subject to final severence. SELLERS WILL CONSIDER A GROUND LEASE. GROUND LEASE AGREEMENT TERMS TO BE NEGOTIATED DEPENDENT ON LESSEE'S INTENDED USE OF LAND. LESSOR OFFERS A 50+ YEAR GROUND LEASE. RENT WILL BE ADJUSTEDTO CONSUMER PRICE INDEX FOR INFLATION. A $300,000 NON-REFUNDABLE SECURITY DEPOSIT UPON POSSESSION REQUIRED.SEE VACANT LAND LEASE (id:61215)
38 Esmond Crescent
Toronto, Ontario
This beautiful detached home is recently renovated with over $$$ in high qualities upgrades, features gorgeous hardwood floors that run seamlessly throughout, Brand New stylish stairs for the whole house, a professionally designed Brand New modern kitchen: Granite Counter top, back splash and Brand New stainless steel appliance, high quality cabinet and lovely breakfast area. Brand New washroom, Large lower-level recreation space and additional bedroom complete the interior. Enhanced by the contemporary installation of new LED lights and pot lights. Great Location! Situated on a quiet corner of a peaceful street, Large window with a lot of natural light. It is just a 10-minute walk to Walmart and Costco, and only 5 minutes to schools and parks offering true convenience and tranquility in a central location, perfect for family living. Several renovated detached homes are located in this neighborhood, making it a prime area with great potential for additions or redevelopment. (id:61215)
34 Inniswood Drive
Toronto, Ontario
Build Your Future in Wexford! Set On A Generous 40x125 Ft Lot In A Quiet, Family-Friendly Neighbourhood, This Solid, Well-Maintained Bungalow Offers Incredible Potential For Builders And Investors. With Torontos New Multiplex Zoning, This Is A Prime Opportunity To Construct A 4-Plex And Generate Substantial Rental Income. The Existing Home Features A Bright, Open-Concept Layout, Plenty Of Natural Light, A Separate Entrance To The Basement, And A Detached Garage With Room For 1 CarPlus Parking For 5 More On The Private Driveway. Move In, Rent Out, Or Plan Your BuildThe Choice Is Yours. Located Near Great Schools, Parks, Shops, And Transit, This Is A Rare Opportunity In A Well-Established, High-Demand Community. (id:61215)
1055 Porkys Road
Minden Hills, Ontario
Pristine Property. Located in municipal year-round maintained road, with hydro service at the road and a private setting with mature trees ideal for your cottage or your home. Five minutes from Minden, 10 minutes to the boat launch on Kashagawigamog Lake, walking distance to Snowdon Park, walking distance to public access into Canning Lake, for the canoe or kayak enthusiast. Enjoy the quiet of nature, while you are a short distance from all convenience and amenities either in Minden or Haliburton. (id:61215)
129-153 Parliament Street
Prince Edward County, Ontario
Welcome to "The Lady of the Woods Estate", 4 Lots available - Site Plan Approved on a private end street. Embrace the potential of these 1 Acres Lots, backing onto green. Act now and secure your stake in this private and thriving executive subdivision, located in prestigious Prince Edward County. The development features city water, Fiber internet service, entrances from both Rednersville Road and adjacent Bay Breeze subdivision. Access all your favorite spots in the County with a boat launch down the street or a short drive to the marina. Developer has left a treed portion at the back of the lots as a natural buffer with the existing homes to maintain privacy. Enjoy the perfect blend of urban convenience and nature in this stunning island community, just minutes from downtown. Lady of the Woods Estates is ideally located, just a 2-minute walk from the picturesque Bay of Quinte and a5-minute drive from the heart of town. With easy access to Highway 401, it's only a 2-hour drive to Toronto and 2.5 hours to Ottawa. Discover the charm and convenience of living in Prince Edward County today! This fully approved project offers significant potential in a fast-growing market. Don't miss this exceptional development opportunity. (id:61215)
67 Sal Circle
Brampton, Ontario
Priced To Sell!!Welcome to this warm and inviting family home in one of Brampton's most convenient neighbourhoods! This house offers **separate living, dining, and family rooms**, giving you and your family lots of space to relax, work, or entertain. Upstairs, you'll find **3 spacious bedrooms** and **4 bathrooms**, perfect for a growing family. The main floor also includes a handy powder room**, great for guests. The **finished basement** adds even more living space with **a large bedroom, full washroom, and cozy living area** ideal for extended family, a home office, or entertainment space. Located **just minutes from schools, parks, shopping centers, public transit, and more** everything you need is nearby. This home is **move-in ready**, clean, and well-kept just bring your furniture and start making memories! (id:61215)
17 Dr Pearson Court
East Gwillimbury, Ontario
Stunning Luxury Home In sought-after Sharon Village Community, Approx 4500 SqFt + Walk-Out Basement back on a Premium Ravine Lot, 10' High Ceiling On The Ground Floor, 9' Ceiling On The Upper Floor, And 9' Ceiling On Basement. Large Open Concept Family Rm W/Gas Fireplace. Modern Kitchen With Upgraded Quartz Countertop and backsplash. Lots of Pot Lights Through Out and Upgraded Lighting fixtures. 4 Bedroom all come with Ensuite and walk in closets, Office, Media Loft. Large Second Floor Media Room Can Be Converted To 5th Bedroom. Smooth Ceiling/Hardwood Floor Throughout! $$$ Upgrades, Renovation and Fence, Front and Back Yard Landscaping. Private, landscaped oasis with a large deck. Steps from Parks, trails, and more. Quick access to Hwy 404, GO Transit, and future Bradford Bypass. (id:61215)
0 Park Road
Georgina, Ontario
This 10-acre property presents a fantastic opportunity for those looking to build their dream home or invest in a promising piece of real estate. Located just outside the charming town of Sutton, it offers a perfect blend of rural tranquility and convenient access to amenities. Great Location Only Minutes to highway 48 and highway 404. (id:61215)
26 - 2800 John Street
Markham, Ontario
2 Story Industrial Condo Unit In One Of The Most Sought After Areas In Markham, Located At Woodbine & Steeles. This Unit Includes Second Floor Mezzanine. Reception area on main floor and warehouse in the back ,Clean & Ready To Move-In. Conveniently Located-Minutes To Highway404,407 & 401. Suitable For Any Professional Office,Health Care,Storage & Much More. Across From Time Horton & Bmo. (id:61215)

