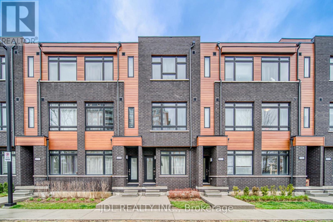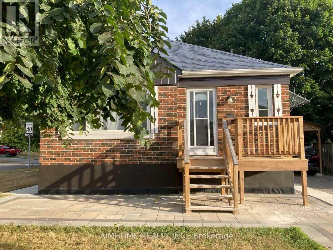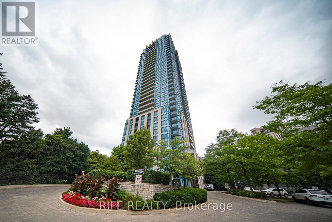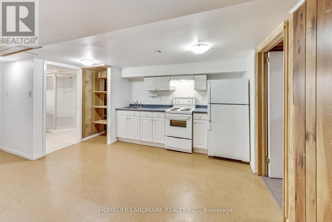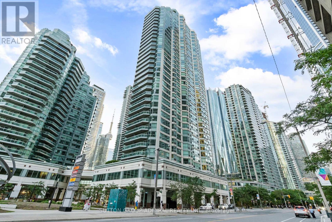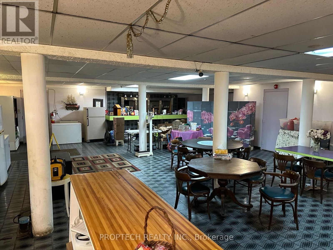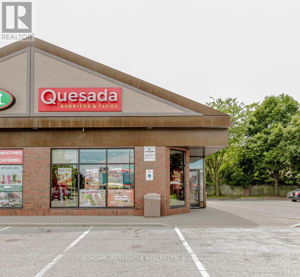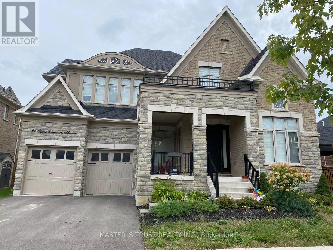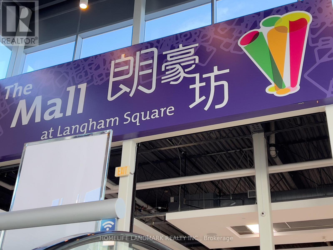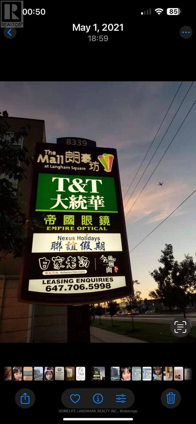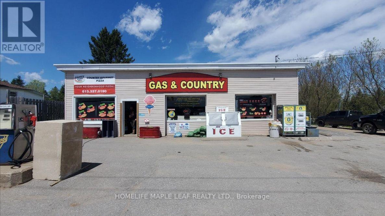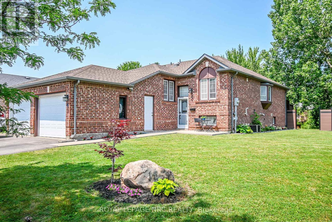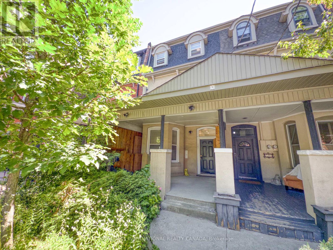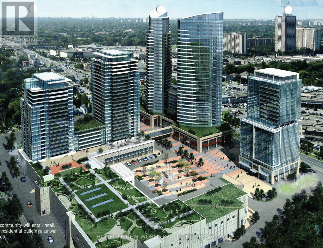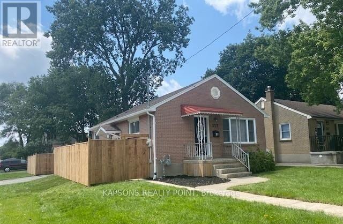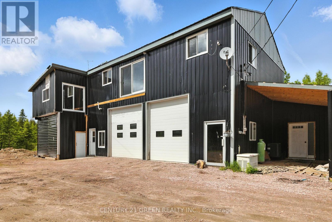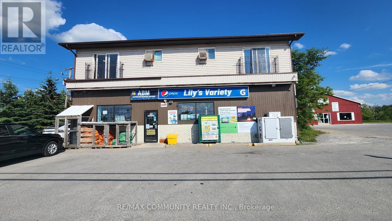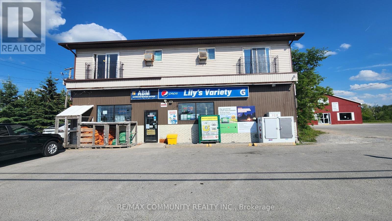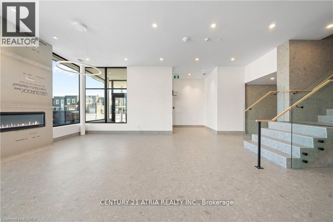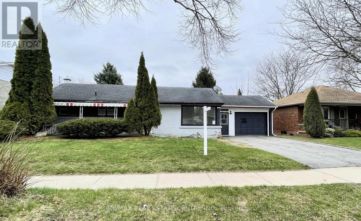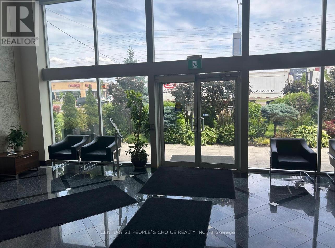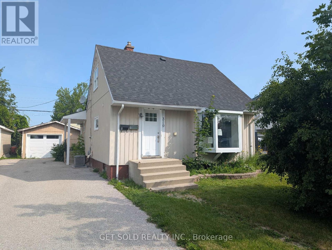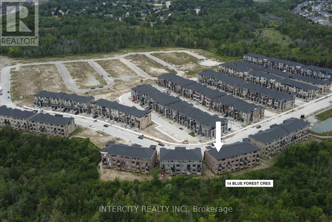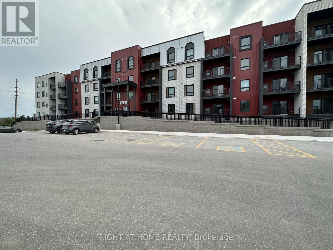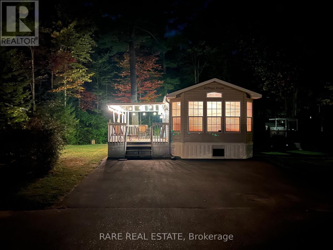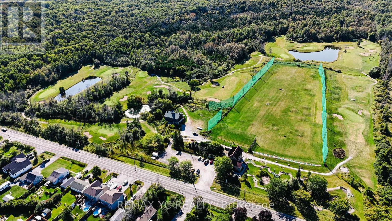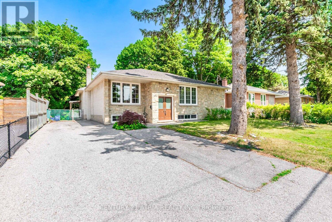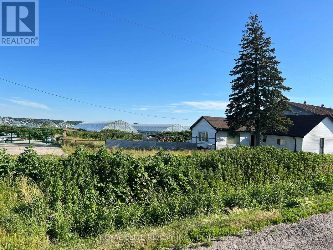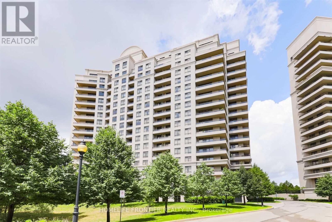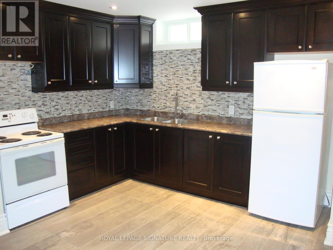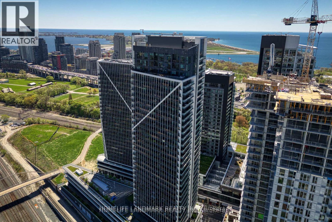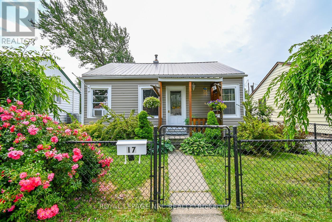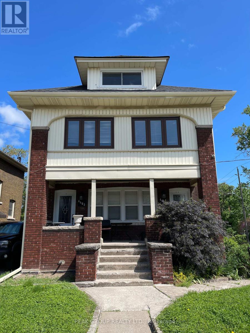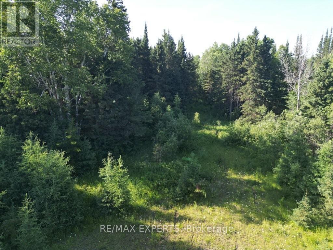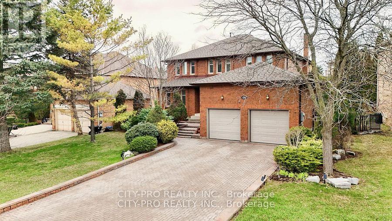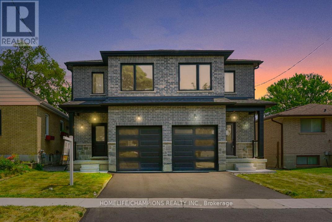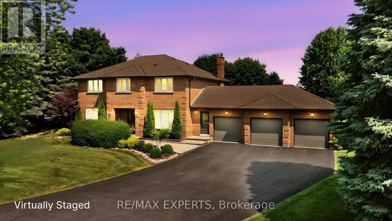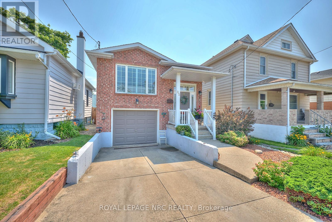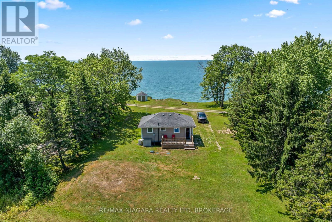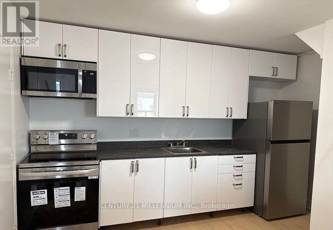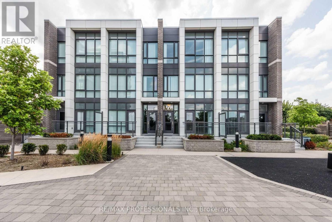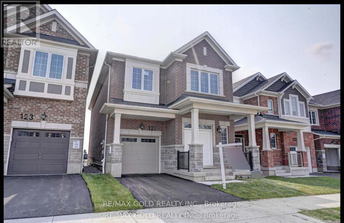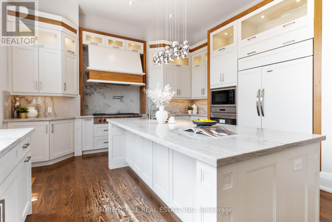Team Finora | Dan Kate and Jodie Finora | Niagara's Top Realtors | ReMax Niagara Realty Ltd.
Listings
118 - 370 D Red Maple Road
Richmond Hill, Ontario
Only 4 Years Old Townhouse - Enjoy This Spectacular 3 Bedroom 3 Bath Townhouse In A High Demand Location In The Centre Of Richmond Hill! Close To Hillcrest Mall, Go Train Station & Bus Stops, T&T Supermarket, No Frills, Library, Parks, Community Centre & More. High Ceilings, Large Windows, Laminate Flooring Throughout, Family Kitchen With Island, Oak Cabinets, Solid Oak Stairwell & Railings, Easy Access To 2 Parking Spots On Level 1. Don't Miss Out! (id:61215)
221 St Lawrence Street
Whitby, Ontario
Welcome to this stunning, fully renovated legal duplex in the heart of Downtown Whitby, offering an incredible opportunity for both living and investment. Recently undergoing major renovations, this home features an updated main floor with hardwood flooring, large windows, pot lights, and a modern kitchen equipped with quartz countertops, new cabinets, and brand-new stainless steel appliances (2024). A separate entrance leads to the fully renovated basement unit, which includes 2 bedrooms, a spacious living room with a large window, a kitchen with 2 windows and new cabinets, and a 4-piece bathroomperfect for rental income or multi-generational living. A major highlight of this property is the spacious backyard shed, which is fully electrified and insulated (walls and roof), making it ideal for use as an additional living space, workspace, or storage area. Key upgrades include foundation waterproofing (2024), new basement drainage pipes (2022), a new roof (2019), furnace (2019), A/C (2024), and a hot water tank (2020). Conveniently located steps from a bus stop, drug store, medical center, and pet care services, with easy access to major roads and Highway 401, this home offers both modern comfort and exceptional convenience. Dont miss this fantastic opportunity! Buyer/Buyers Agent to verify measurements. (id:61215)
3301 - 181 Wynford Drive
Toronto, Ontario
This Gorgeous 2 Master Bedrooms and 3 Bathrooms Luxury Unit Wait For You to Enjoy. 10 Feet Ceilings, Hardwood Floors, Floor to ceiling windows. When style and sophistication blend seamlessly with convenience and comfort, this spacious and airy suite at The Accolade by Tridel is designed to Impress. The Sunny South-West Facing Great Room overviews Toronto skylines, The modern kitchen boasts full size appliances, an island, and elegant granite countertops, making it a chef's dream. The abundance of cupboard space ensures all your kitchen essentials are within easy reach. Step out onto the two large balconies, ideal for relaxation and taking in the views. Gym, Party Room, 24/7 Concierge, Guest Suite; visitors parking, Walk to Aga Khan museum & park, Ontario Science Centre, Don River walking trails, Shopping, visitor parking, New LRT. Minutes to DVP , Downtown, and 401. (id:61215)
Basment - 95 Poyntz Avenue
Toronto, Ontario
Prime Yonge & Sheppard Location 3 Mins Walk To 2 Subway Lines **Ideal Location, Steps To Yonge Street, Restaurants And Shopping Including Internet, Kitchen, Laundry, tenant pay 1/2 of total utilities (id:61215)
1910 - 10 Yonge Street
Toronto, Ontario
LUXURY LIVING AT WATERFRONT STUNNING CONDO OFFERING UNPARALLELED UPGRADES SCAVOLINI KITCHEN BATH BOOK MATCHED TITLE IN KITCHEN AND BATH CLOSET ORGANISED MBR FRONT CLOSET STEP INTO WORLD OF ELEGANCE AND MODERNITY FLOOR TO CEILING WINDOWS WITH NATURAL LIGHT FIVE STAR AMENITIES INTERNET & TV PACKAGE WITH BELL INCLUDED IN MAINTENANCE FEES. WINDOW COVERINGS ARE OPERATED REMOTELY. (id:61215)
2987 Old Highway 69 North
Sudbury Remote Area, Ontario
Once in a lifetime opportunity - beloved Chinese Restaurant for Sale in Valley-East. Well-established turn-key business has been a local favourite for over 30 years, known for loyal customer base and consistent takeout traffic. Prime location with high visibility. Golden track record, fully equipped kitchen, and a warm dining area. Buy today and see your return- and more- within the first year. (id:61215)
1a - 301 Fruitland Road
Hamilton, Ontario
Quesada Business in Stoney Creek, ON is For Sale. Located at the busy intersection of Fruitland Rd/Barton St. Surrounded by Fully Residential Neighbourhood, Close to Schools, Highway, Offices, Banks, Major Big Box Store and Much More. Business with so much opportunity to grow the business even more. Monthly Sales: Approx: $33,000 - $35000, Rent: $3940/m including TMI & HST, Lease Term: Existing 2.5 Years + 5 years Option to renew, Royalty: 5.65%, Advertising: 3%. (id:61215)
81 Oliver Emmerson Avenue
King, Ontario
Welcome to this luxurious mansion in Gates of Nobleton. It spans 4,116 sf. with a breathtaking 20 ft open-to-above foyer, setting a grand tone for this exquisite residence. The spacious layout combines elegance with comfort includes a spacious library, a large formal dining room perfect for entertaining, and an upgraded open-concept kitchen equipped with top-of-the-line built-in appliances and premium finishes. The bright and inviting family room, along with a cozy sitting room, provides ample space for relaxation and gatherings. The main level features impressive 10 ft ceilings, enhancing the sense of space and sophistication throughout. Upstairs, the second floor boasts 9 ft ceilings and four generously sized bedrooms, each with its own private en-suite bathroom, ensuring comfort and convenience for the entire family. Completing this magnificent property is a Three-Car garage, providing ample space for vehicles and additional storage. This home is a perfect blend of elegance, functionality, and natural beauty! Don't miss out on this opportunity to own a stunning luxury home on one of Nobleton's most coveted and quiet streets. This home offers both luxury and functionality, a home with an unparalleled blend of elegance, space, and tranquility. (id:61215)
2093 - 28 South Unionville Avenue
Markham, Ontario
Great Location in the heart of Markham. Close to York University, T & T supermarket, Go train station, Pam Am, Shopping centre, Condominium, Professional offices, Restaurants, Schools, Hwy 7 & Hwy 407, Great for training centre, studio, spa, professional office. Good for investment or for own operating business. (id:61215)
2093 - 28 South Unionville Avenue
Markham, Ontario
Great location in the heart of Markham, close to York University, T & T supermarket, Go train station, condominium,shopping centre, schools, residential area, professional offices, restaurants. Good for professional office, spa, studio,training centre, show room etc. (id:61215)
5614 Highway 620
Wollaston, Ontario
High-visibility commercial property on Hwy 620 in Coe Hill featuring Non Branded gas station with C-store, and pizza restaurant with full commercial. kitchen. Approx. 3,540 sq. ft. of total usable space including ground and lower-level storage with drive-in access. Strong roadside presence, ample parking, propane heat, EVAC, private well/septic, and backup generator. Ideal for gas station operator or food franchisee. Zoned multiple commercial uses. Please do not speak to staff or tenants. Confidentiality agreement required for supporting documents. Buyer to verify all info. (id:61215)
81 Post Oak Drive
Richmond Hill, Ontario
Your dream home at Fortune Villa . Top Quality! 5 Bedrooms and 6 Bathrooms. FV 2, **4072 sqft**. The main floor features open concept layout with upgraded 10' ceiling height, pot lights, Custom designed modern style kitchen with LED strip lights, quartz countertop& island& backsplash. Second Floor feature 4 Ensuites Bedrooms, Primary Bedroom Offer 5 PC Bath and a Large Walk-In Closet. 3rd Flr Sun Filled Loft offers large Living Room & 1 bedroom& a 4-Pc Bath. All bathrooms upgraded premium plumbing fixtures and exhaust fans. TWO high efficiency heating systems with HRV + TWO air conditioning systems. Upgraded Engineering Hardwood Flooring through out whole house except washrooms with Floor Tiles. (id:61215)
4 Jackson Court W
Welland, Ontario
Splendidly updated semi detached in a most excellent area close to shopping, schools and 406 access. Updated throughout and wonderfully contemporary! You can finally enjoy cooking in this bright white, front facing kitchen with quarts countertops, and a breakfast bar. This work area is spacious with plenty of cabinetry. At the same tine you feel part of your family activities. This open concept plan with a spacious great room also has sliding doors to the back deck. Shiplap and a custom hearth, this space is modern and fun. Modern light fixtures throughout add flair and style. Engineered hardwoods are durable and elegant. The lower level adds another full floor of living space. A large rec room is the perfect place for large family gatherings or watching your favourite sports. The third bedroom already has a Murphy bed, so youre ready for guests. Currently used as an office. This yard is lush and green with a raised deck off the great room. If you're looking for easy, and modern without giving up too much space, you'll love this sweet home! (id:61215)
78 Quillberry Close
Brampton, Ontario
Beautiful 4 Bedrooms, Very Spacious, End Unit Town House Just Like A Detached House. Linked By Garage Only. 1850 Sqft Huge Living And Dining, Separate Great Room. Open Concept Eat In Kitchen, Modern Decor, Good Size Bedrooms, Huge Master With Walk In Closet And 4 Pc Ensuite. Upper Floor Laundry. Very Convenient, Close To Mount Pleasant Go Station, Library, Shopping, Hwy 410 And Other Amenities (id:61215)
539 Sturgeon Point Road
Kawartha Lakes, Ontario
Welcome to 539 Sturgeon Point Road a rare and exceptional 103-acre estate nestled in the heart of Kawartha Lakes. This picturesque property features a charming 2-bedroom century farmhouse full of character, offering the perfect blend of rustic charm and rural comfort. Just 1.5 hours from the GTA and minutes from the vibrant towns of Bobcaygeon and Fenelon Falls, this expansive parcel offers unmatched privacy, natural beauty, and potential. The land showcases rolling meadows, mature hardwood and softwood forests, natural clearings, and scenic views ideal for building a luxurious country estate, maintaining a hobby farm, or developing a four-season recreational retreat. Enjoy horseback riding, hiking, hunting, or simply reconnecting with nature in your own private paradise. With excellent road frontage and close proximity to Sturgeon Lake, marinas, golf courses, and year-round amenities, this is also a remarkable opportunity for investors, land bankers, or those exploring eco-tourism ventures. Whether you're seeking serene country living or long-term development potential, this legacy property is a canvas for your vision a truly timeless escape. (id:61215)
3 - 227 Beverley Street
Toronto, Ontario
Live steps from campus and in the heart of downtown at 227 Beverly Street a bright and spacious 2-bedroom rental perfectly located near U of T, OCAD, and TMU. Ideal for students, roommates, or young professionals looking to be close to everything. Enjoy a large, sun-filled living room with plenty of space to relax, study, or hang out with friends. The layout offers comfortable-sized bedrooms, a large terrace and a functional kitchen, making day-to-day living easy and comfortable. Walk to class, hop on the TTC, or explore some of the citys most iconic neighbourhoods Kensington Market, Chinatown, the Annex all just around the corner. Cafes, restaurants, groceries, and parks are right outside your door. This is downtown living with energy, convenience, and style dont miss your chance to lease in one of Torontos most connected locations. (id:61215)
169 - 7181 Yonge Street
Markham, Ontario
Prime Retail Space in Shops On Yonge mall in High traffic Yonge/Steeles area, 1st floor perfect space, Excellent Investment Opportunity. Excellent Exposure On The Main Hallway, Surrounded by 4 high rise residential condos & a commercial building, Shopping Center, Bank, Restaurants, Offices, Clinic offices, Pharmacy, Liberty Hotel Suits, Food courts on 2nd floor, Supermarket just underground of the building and much more. Three Levels Underground Ample Parking Spots for visitors & tenants, Future Subway Extension. Buyer must assume current tenant's lease until Jan.14, 2029. (id:61215)
317 Manitoba Street
London East, Ontario
This beautifully updated 4-bedroom bungalow offers the perfect blend of comfort and versatility, with three spacious bedrooms on the main floor and a fourth in the fully finished lower level. The basement features a second full kitchen, creating an ideal in-law suite or private living space for extended family or guests. Fully Fenced Backyard, it's a beautiful CORNER LOT. Nestled in a quiet, family-friendly neighborhood, the home is situated directly across from the East Lions Community Centre offering year-round access to an indoor pool, fitness facilities, and community programs. Near to Fanshawe College. The surrounding area is known for its welcoming atmosphere and strong sense of community. Perfect for buyers looking for a move-in-ready home with flexible living options, this property is a great fit for growing families, multi-generational households, or anyone who values walkable access to recreation, parks, and local amenities. (id:61215)
6 Seagull Lake Road
Parry Sound Remote Area, Ontario
Experience the perfect blend of comfort, functionality, and outdoor adventure in this one-of-a-kind 4-bedroom, 2-bathroom home (plus a finished loft), built in 2022. Thoughtfully designed for four-season living, this home has modern features and finishes. As you walk up the stairs to the family area, you are greeted by a bright, open-concept space with stunning wood paneling throughout, including the ceiling, creating a warm and vibrant atmosphere. Large windows flood the home with natural light, offering breathtaking views of the surrounding landscape. Pot lights are installed throughout, adding to the home's modern and cozy ambiance. Each of the four spacious bedrooms boasts large windows, providing ample natural light and scenic views. A spacious heated workshop is fully equipped with a 14,000 lb hoist and air compressor, making it ideal for mechanics, tradespeople, or hobbyists. The home features dual heating options with a 100,000 BTU propane furnace and a wood stove connected to the duct system, plus a tankless hot water system for on-demand efficiency. Storage is abundant with two large garages, currently used for indoor boat storage, and a shed connected to the main building for firewood. Stay connected and secure with a Starlink high-speed satellite internet system and a security camera system, both included in the sale. For relaxation, unwind in the bonus room with a hot tub or enjoy the outdoor pool and deck. Situated in an unorganized township, this property offers maximum flexibility with fewer building restrictions. Just steps from Seagull Lake and near multiple other lakes, you'll have endless opportunities for boating, fishing, and outdoor recreation. It has a hot tub room with a hot tub and 2 garages for boat storage. Total square footage includes workshop and Garage. **EXTRAS** Fridge In WorkShop, Hoist, Air-Compressor, Hot water Tub and it's equipment, Above ground Pool and heating equipment for the pool, Fridge, Stove, washer, dryer (id:61215)
109 Lindsay Street
Kawartha Lakes, Ontario
Attention Investors! An absolutely stunning and rare commercial plaza opportunity located in the heart of Fenelon Falls, within the thriving City of Kawartha Lakes. This mixed-use property features a high-traffic retail unit spanning approximately 1,267 sq ft, currently operating as a well-established convenience store with lottery, cigarettes, and beer sales, generating excellent revenue and foot traffic. The plaza also includes two fully tenanted residential units. One offering 2 bedrooms, 1 bathroom, a full kitchen, and a spacious living room; the other featuring 1 bedroom, 1 bathroom, a modern kitchen, and living space. At the rear of the building, there is a large storage area with tremendous potential to be converted into an additional commercial unit or residential suite, allowing for further income generation. Strategically located on Lindsay Street, directly across from a popular bar/restaurant, recreation center, Legion, and within walking distance to the high school and Beer Store, this property offers outstanding visibility, steady cash flow, and future development potential. Whether you're looking to live and work on-site or seeking a solid hands-off investment, this plaza checks all the boxes. Dont miss this prime investment opportunity in one of Kawartha Lakes most desirable and growing communities. (id:61215)
109 Lindsay Street
Kawartha Lakes, Ontario
Attention Investors! An absolutely stunning and rare commercial plaza opportunity located in the heart of Fenelon Falls, within the thriving City of Kawartha Lakes. This mixed-use property features a high-traffic retail unit spanning approximately 1,267 sq ft, currently operating as a well-established convenience store with lottery, cigarettes, and beer sales, generating excellent revenue and foot traffic. The plaza also includes two fully tenanted residential units. One offering 2 bedrooms, 1 bathroom, a full kitchen, and a spacious living room; the other featuring 1 bedroom, 1 bathroom, a modern kitchen, and living space. At the rear of the building, there is a large storage area with tremendous potential to be converted into an additional commercial unit or residential suite, allowing for further income generation. Strategically located on Lindsay Street, directly across from a popular bar/restaurant, recreation center, Legion, and within walking distance to the high school and Beer Store, this property offers outstanding visibility, steady cash flow, and future development potential. Whether you're looking to live and work on-site or seeking a solid hands-off investment, this plaza checks all the boxes. Dont miss this prime investment opportunity in one of Kawartha Lakes most desirable and growing communities. (id:61215)
303 - 19a West Street N
Kawartha Lakes, Ontario
Luxury Resort Style New Condo overlooking Lake Cameron and Living In The Heart Of Fenelon Falls. This Suite Offers An Amazing Scenery all year round, with an Outdoor Terrace Oasis W/Stunning Lake Views! A Spacious Open Concept 2 Bedroom, 2 Bathroom Condo Featuring Laminate Floors Throughout, Soaring 9' Foot Ceilings, Chef Inspired Gourmet White Kitchen W/ Quartz Countertops, Stainless Steel Appliances, Center Island & Breakfast Bar, Ample Storage, A Combined Living & Dining Area very bright and a Gas Fireplace for those chilled nights.Walkout To Your Own Outdoor Private Terrace With A Gas BBQ Line. Two spacious Bedrooms, APrimary Suite With A Secondary Walkout, His/Her Walk-In Closets, with A 4 Piece Ensuite. Enjoy a host Of Amenities, Including An Outdoor Pool, Outdoor Lounge Area, Dedicated Watercraft Dock, Fitness Center ... **EXTRAS** Games Room, Residents Lounge, And Pickle Ball Courts All Poised Along The Scenic Shores of Cameron Lake. Minutes Away From Restaurants,Shops, Grocery Stores, Golf Courses & Spa's. An Ideal resort for your family and Friends. (id:61215)
Legal Basement - 5866 Valley Way
Niagara Falls, Ontario
Beautifully Upgraded 2 Bedroom LEGAL BASEMENT- Perfect For A Family. In The Heart Of Niagara Falls Region!! Not Easy To Find This Layout. A RARE - 10Ft+ HIGH Ceilings. Just 5 Mins Drive From All Major Niagara Falls Attractions, Tourist District, Amenities, Parks, Major Hwy, Go Train, Schools, Restaurants, Grocery, Hospital. Comfortable Living Space. Fully Upgraded, Modern Finishes. Exclusive Private Entrance. Separate Laundry Unit. Well Lit With Natural Light & Pot Lights Through Out. Carpet Free Home. Bus Stop In Front Of The House. This Beautiful Home Is Conveniently Situated In A Family-Friendly Neighbourhood & Close To All Local Amenities, Anything That You can Think Of. (id:61215)
5100 Dixie Road
Mississauga, Ontario
One of a kind lease opportunity in Mississauga's Northeast community. There are 5 private offices within the building, a lobby, waiting area, access to conference room and a kitchen. Property is facing Dixie Rd with great business exposure. Close access to Highways 401 and 403 facilitating easy commutes and client visits. Steps from major transit, boosting property and business accessibility. 24/7 security ensures a safe working environment. Ample free parking for clients. Building is professionally managed and All-inclusive rent covers utilities. (id:61215)
319 Oxford Street
Orillia, Ontario
Welcome to 2 Unit Perfection: Completely Renovated From Top To Bottom Including New Roof, Furnace And A/C. These 2 Apartments Has To Much To List And Is A Must See. Highlights Include, All New Flooring, All New Kitchens With Quartz Counters, All New Bathrooms, Some Windows Replaced, New Paint Throughout, Pot Lites, Smooth Ceilings, All New Appliances In Both Units, New Garage Door With Gdo, New Front Door And Front Lighting. Located In A High Rent Area And Is Vacant So You Are Able To Set Your Rents Without Any Issues. This Property Is Absolutely Stunning Inside And Has Had A Complete Makeover. Walking Distance To Beach And Park. Turnkey. Buy today, rent it out at your rates tomorrow. POWER OF SALE PROPERTY. Quick closings preferred. (id:61215)
14 Blue Forest Crescent
Barrie, Ontario
Power of Sale Opportunity. Welcome to your dream home: a sun-drenched executive corner townhome nestled in one of Barrie's most family-friendly neighborhoods at Yonge Street & Mapleview Drive East. Offering over 2,000 sq. ft. of stylish, functional living space, this4-bedroom, 4-bathroom residence is ideal for growing families seeking comfort, flexibility, and convenience. The main level features a finished rec room that easily functions as a 5th bedroom, home office, gym, or playroom. Upstairs, an open-concept design with soaring 9-ft ceilings and upgraded flooring creates a perfect flow for both entertaining and everyday living. The modern chefs kitchen is outfitted with quartz countertops, stainless steel appliances, a sleek backsplash, and a large breakfast island ideal for busy mornings or relaxed weekend gatherings. Upstairs, retreat to the private primary suite featuring a walk-in closet and spa-inspired ensuite. Additional bedrooms offer ample space and natural light for family, guests, or hobbies. Situated on a premium ravine lot with no rear neighbors, this home includes two private balconies, main-floor laundry, and an unspoiled lookout basement with endless potential. Located just minutes from parks, top-rated schools, GO Transit, shopping, dining, and Hwy 400 this Town home is more than a home; its a rare lifestyle and investment opportunity not to be missed. (id:61215)
314 - 1 Chef Lane
Barrie, Ontario
Spacious Condo, 1379 Sq. Ft., Located In Sought After South Barrie. Bright Corner Unit, Full Of Light With Spacious Open Concept **Biggest Size In The Building**. Modern Kitchen With Water Fall Quartz Island, Lots of Storage Area And Pantry. Balcony Overlooking Ravine View With Gas BBQ Outlet. Modern Bathrooms, One With Tub And One With Walk-In Shower With Glass Door. Corner Den With 2 Windows, Can Be Used As A Nice Bright Office or 3rd Bedroom. Oversized Laundry/Water Tank Room Suitable For Ironing Table. Conveniently Located Just Minutes From Go Station, Hwy 400, Schools And Shopping. (id:61215)
48 Temagami Trail
Wasaga Beach, Ontario
Tucked away on a peaceful street, just a short walk from the sandy shores of Georgian Bay. The cottage includes 1 bathroom & 2 bedrooms one with a queen-size bed and the other with bunkbeds that have plenty of under-bed storage. Situated on a full engineered concrete pad, the unit provides clean and dry storage underneath. The property also features a paved driveway and a spacious shed. Fully furnished, this retreat is ready for your family to start enjoying immediately. Resort amenities include access to five inground pools, a splash pad, clubhouse, tennis court, playgrounds, mini-golf, and a short walk to the beach. The gated resort with security ensures peace of mind. Seasonal site fees for 2025 $7025+HST. Golf Cart Included w/ Sale Price!! (id:61215)
1661 Metro Road N
Georgina, Ontario
Beautifully designed 9-hole golf course in Willow Beach and investment opportunity to turn into18-hole-golf course included in vacant land beside subject course Golf Course 51.1 ac with a pro shop,mini-putt, and driving range. + Adjoined Land 62.21ac The golf course consists of a free-standingbuilding, first-floor pro shop, and residential In addition, 62 acres of additional parcel of landadjoining the golf course give an opportunity for investment or re-development next to Keswick, steps toLake Simcoe. (id:61215)
460 Balkan Road
Richmond Hill, Ontario
One of the largest and most desirable detached bungalows in the Crosby area (almost 1,500 sq.ft. with extra bath on main), nestled on a massive 60' x 150' clean lot in the top-ranked Bayview Secondary School district! This fully upgraded home features a large legal addition adding approximately 300 Sq.ft. of extra living space to both the main floor and the basement. The main floor boasts hardwood flooring throughout, with a combined living room, family room and dining area; three bedrooms, including a spacious primary with ensuite; and a modern open-concept kitchen with tall cabinets, stone countertops, a center island, and stainless-steel appliances overlooking a large deck. The fully upgraded basement includes a separate entrance, large family room, two bright bedrooms, and open-concept kitchen with a dining/breakfast area and stainless-steel Appliances. Newer windows, doors, millwork, roof, A/C, Furnace, Roof, flooring, both kitchen, all 3 baths. Enjoy a large and private backyard oasis with a fully equipped in-ground swimming pool. No neighbour at the back for maximum privacy. The oversized driveway accommodates 6-7 cars. Conveniently located near Bayview Ave, shopping (FreshCo, Walmart, Food Basics, Costco), public transit to Finch Station, and GO Train access to Union Station! Don't miss this rare opportunity to own a true gem in Richmond Hill! (id:61215)
635 Strawberry Lane
King, Ontario
Client Remarks20.40 Acre Soil Land. 2 Big Storges ( 1 With Heating And Cooling ), Greenhouses( AS IS) Close Proximity To Hwy 400 And Shopping Centers. Surrounded By Cardinal Golf Course, Water Sports Activities At Spray Lake And Holland Marsh Wineries. Great Investment Opportunity! **EXTRAS** as is (id:61215)
1014 - 8081 Birchmount Road
Markham, Ontario
Located in the vibrant Downtown Markham area, a bustling urban hub in the city of Markham, this spacious unit boasts a well-designed layout with two bedrooms and two bathrooms. The functional design ensures comfort and adaptability, making it ideal for professionals, families, and students alike.Nestled amidst trendy restaurants, cozy cafes, and boutique shops, this location offers a seamless blend of convenience and sophistication. With easy access to major highways, commuting and exploring the surrounding area is effortless.Local highlights include Cineplex Markham VIP Cinemas, perfect for entertainment enthusiasts, and the Rouge Valley trails, a serene escape for nature lovers.With its modern charm and diverse amenities, this address truly captures the essence of a thriving community, balancing the suburban charm of Unionville with the urban energy of Downtown Markham. (id:61215)
511 - 9235 Jane Street
Vaughan, Ontario
Don't Miss Your Chance To Own This Amazing 2 Bedroom, 2 Full Washrooms Unit with 2 Tandem Parking Spaces & 1 Locker At The Sought After Bellaria Condos. Great Sw Views With Massive L-Shape Wrap Around Balcony, Large Pantry In Kitchen with additional Freezer, Large Laundry Room Area W/Sink And Great Size Master Bedroom W/ Large Closet Space, built in fireplace and new Glass Closet Doors. Fantastic Location With Great Amenities Including Large Party Room, Gym, Reading Room And Concierge W/ Security Gatehouse. Close To Shopping, Hospital, Hwy 400,Public Transit, Subway and More! (id:61215)
Bsmt Unit - 179 Durant Avenue
Toronto, Ontario
Welcome to this bright and spacious, beautifully finished, 1-bedroom basement apartment located in one of East York's most sought-after neighbourhoods! This stylish and private 1-bedroom basement apartment with a separate entrance is perfectly suited for a single professional seeking a quiet retreat with quick access to downtown and major amenities. Just steps from Coxwell & Plains, this inviting unit features 9-foot ceilings, large above-grade windows, an open-concept living/dining/kitchen area ideal for modern living, while the sleek 3-piece bathroom with a glass-enclosed shower adds a touch of luxury. Enjoy the ease of in-suite laundry and the peace of mind that utilities (heat, hydro, and water) are included in the rent. Key Features: Spacious 1-bedroom with generous closet space, Sleek 3-piece bath with glass shower, Open-concept living and dining space, 9-ft ceilings, oversized windows, In-suite laundry, Private entrance, Utilities included (heat, hydro, water). Located in a prime neighborhood near Coxwell & Plains, you'll have quick access to downtown Toronto and a wealth of amenities. Step outside to find Starbucks, charming local shops, cafes, and restaurants along Coxwell Avenue. Commuting is a breeze with proximity to the DVP and excellent transit options, including TTC bus routes, the Danforth subway, and a Go Station. Enjoy a vibrant community with nearby facilities like the East York Civic Centre, S. Walter Stewart Library, Michael Garron Hospital, and the beautiful green spaces of Taylor Creek Park and Don Valley Trails. Street permit parking is available. (id:61215)
2209 - 50 Ordnance Street
Toronto, Ontario
Step into luxury living with this stunning panoramic view condo nestled on the 22nd floor in the heart of Liberty Village, Toronto. Boasting unparalleled vistas of the city skyline and CN Tower, this residence offers a lifestyle of sophistication and serenity. Upon entering, you'll be greeted by an open-concept layout flooded with natural light, courtesy of floor-to-ceiling windows that frame the breathtaking views. The spacious living area provides the perfect setting for both relaxation and entertainment, with ample space for hosting guests or enjoying quiet evenings at home. The gourmet kitchen is a chef's dream, featuring sleek countertops, modern appliances, and plenty of storage space for all your culinary essentials. Additional highlights of this exquisite condo include a 3 piece bathroom, and in-suite laundry for added convenience. Step outside onto the private balcony and experience the true essence of urban living as you soak in the sights and sounds of the vibrant city below. Whether you're sipping your morning coffee or enjoying a glass of wine at sunset, this outdoor retreat is sure to become your favorite spot to unwind and take in the breathtaking views. Located in the highly sought-after Liberty Village neighborhood, residents enjoy easy access to a wealth of amenities, including trendy restaurants, boutique shops, and lush green spaces. With convenient access to public transit and major highways, exploring everything Toronto has to offer has never been easier. Don't miss your opportunity to experience luxury living at its finest in this panoramic view condo in Liberty Village. Schedule your private viewing today and prepare to elevate your lifestyle to new heights. (id:61215)
17 Dunkirk Court
Welland, Ontario
Step into this charming 2- bedroom, 1- bathroom home nestled in the heart of Welland. Perfect for first-time home buyers, downsizes, or investors, this cozy gem offers comfortable living with plenty of potential. Inside, you'll find a bright living area, an inviting kitchen with access to the backyard, and two well-sized bedrooms that make everyday living easy. The updated bathroom adds a modern touch, while the backyard provides just the right space to unwind or entertain friends and family. Located close to parks, schools, shopping, and local amenities, this home puts you minutes from everything Welland has to offer. Whether you're looking to settle in or add to your investment portfolio, this property is ready to welcome you! **EXTRA - Large shipping container that can be used as extra storage. (id:61215)
4961-4963 Armoury Street
Niagara Falls, Ontario
Great rental opportunity for first time home buyers, investors, or for multi-families. This large, triplex with additional basement income is for sale. Each unit has 2 bedrooms and one bathroom with separate entrances. The building has a shared coin laundry room in the basement. Units Lower, 2nd and 3rd have been recently upgraded. Possible opportunities with rear yard, buyer to do their due diligence on possible severance or carriage house conversion. This property is with walking distance to the Niagara University. The income vs expenses for June 2025 is; $6,795 rent, minus expenses of $1,382 which is a profit of $5,413.00 (id:61215)
Lot 12 Con 5
Dorion, Ontario
Taxes are a combined total Dorion ONTARIO Large Parcel +1-317 acres. On a year round maintained municipal road. Excellent location right off of Hwy #11 /17 approximately 6 minutes away. Year round access to Valley Rd. Close to Beautiful Quimet Canyon, Stunning Elevation Views on property. Dorion Ontario has a very growth filled new official plan.& parcels being sold together. (id:61215)
58 Rossmull Crescent
Vaughan, Ontario
Luxury Living in Vaughan's Coveted Islington Woods. Step into this exquisite dream home, where luxury meets comfort in one of Vaughan's most prestigious neighborhoods, Islington Woods. Nestled in a sought-after million-dollar community, this residence offers an exceptional blend of elegance and modern living, perfect for those who appreciate both style and functionality. Outdoor Oasis Enjoy your private retreat with a beautifully landscaped backyard, featuring a spacious 700 sqft deck ideal for entertaining under the stars or unwinding in serene surroundings. The lush garden enhances the home's curb appeal while offering a peaceful escape. Sophisticated Interiors Hardwood floors flow seamlessly throughout the home, adding warmth and timeless charm. The professionally finished basement expands your living space with two additional bedrooms and a cozy living area a perfect for guests, a home office, or a private recreation space. A Rare Gem in a Premier Location Combining modern amenities with classic elegance, this home is a true standout in one of Vaughan's most desirable communities. Don't miss the opportunity to own a piece of luxury inIslington Woods. (id:61215)
129 Guelph Street
Oshawa, Ontario
Step into sleek, stylish living in this spacious 4-bedroom, 3-bath semi in family-friendly Donevan! With over 2,000 sq ft of upgraded space, this home checks every box: freshly paved driveway, hardwood floors throughout, bright open-concept layout, and a designer kitchen with quartz counters, backsplash, and stainless steel appliances. The airy living/dining space is ideal for hosting, featuring a striking custom feature wall with fireplace. Upstairs, four large bedrooms offer comfort for the whole family plus second-floor laundry for added ease. Bonus: walk-out basement with huge potential for a suite, rental, or dream rec space. Big space, bold design this is the one! (id:61215)
671 Langford Boulevard
Bradford West Gwillimbury, Ontario
Gorgeous Large Luxury Home 4 bedrooms. Hard wood floors on main and 2-nd floors. Tiled foyer. Zebra blinds on main and 2-nd floors. Lots Of Upgrades!!! Fireplace!!! Spacious Primary bedroom with W/I closet, 5-pc en-suite washroom with quartz countertop. Kitchen with extended island and quartz countertops. Main floor - 9 ft ceiling. Direct access to the main floor from garage. Crystal chandeliers.Central A/C. Minutes to Hwy 400. Steps to parks, close to supermarkets and all amenities. (id:61215)
10 Kehoe Court
King, Ontario
In Nobleton! Nestled on a rarely offered, peaceful cul-de-sac, away from traffic noise & developments, on a massive Premium pool-sized lot 144.6 Ft X 168.26 Ft (0.586 acre). Perfect estate location for the discerning buyer! This beautiful & meticulously cared-for 3000sf executive home boasts 4 spacious bedrooms & 3 modern bathrooms. Enhanced by mature landscaping, it offers unparalleled privacy with a scenic rear yard backdrop of neighboring yards. On the main level, you'll find tons of pot lights, smooth ceilings, 23" tile, hardwood floors, open-concept living & dining paired with a modern kitchen with picturesque backyard views. The kitchen is equipped with black Riobel faucet, side-by-side Fisher Paykel 31" Fridges/Freezer, Bosch Flex Induction Stove, Bosch Dishwasher & dedicated coffee/beverage nook designed for effortless entertaining. The sunlit family room, complete with wood-burning fireplace, offers a relaxing retreat with views of the expansive backyard. Additionally, the bright & versatile main floor office with crown moulding can easily be transformed into a 5th bedroom. Convenience is key, with a second mudroom entrance, direct access to garage & functional main floor laundry area. The second level features a luxurious primary suite complete with walk-in closet & another large closet & stunning 5-piece ensuite bathroom. The ensuite boasts a freestanding tub for serene moments of relaxation, alongside a separate shower enclosure for added convenience. The upper floor accommodates three additional generously sized bedrooms, each thoughtfully designed for comfort, as well as an oversized 4-piece bathroom that complements the needs of a growing family or visiting guests. Adding to its appeal, this property includes 3 attached garages paired with an expansive driveway with parking for 9+ vehicles. Whether hosting gatherings or celebrating quiet moments at home, every detail of this residence is designed with a harmonious blend of luxury and practicality (id:61215)
32 Wilton Avenue
Welland, Ontario
First time on the market, this 30 year old home checks all the boxes in its price range. Tastefully landscaped with exceptional curb appeal and an impeccable interior with a large primary suite. Fully finished on both levels, with a bsement walk out to a fully fenced yard. The main floor boasts a large open living area Kitchen, living room and dining room. The large master suite has patio doors opening to a backyard deck. (id:61215)
45 Erie Heights Line
Haldimand, Ontario
Welcome to your peaceful escape perched high above Lake Erie. Tucked away on a quiet private lane off Hoto Line, this well-maintained 2-bedroom, 3-season cottage offers unbeatable privacy, panoramic water views, and effortless charm. The property has been thoughtfully updated in recent years, including a new septic system (2022), and is ready for immediate enjoyment. Whether you're unwinding on the deck or waking up to the sound of waves below, this retreat is the perfect setting to slow down and reconnect. Set on high banks, the cottage offers a rare, elevated vantage point with unobstructed lake views and the commanding Mohawk Lighthouse. The remote location means no through traffic just calm, quiet, and nature in every direction. The drive in itself feels like a reset. Ideal for weekenders, creatives, or those seeking a low-maintenance seasonal retreat, this property is turn-key and full of potential. Leave the city behind. Come home to the lake. (id:61215)
909a Danforth Avenue
Toronto, Ontario
Imagine yourself living in this bright and modern 2-bedroom apartment, right in the heart of the action on Danforth! You'll be just steps from Donlands, in the vibrant Riverdale Community a truly cool place to be. We've just finished a full renovation, so this 2-bedroom, 1-bathroom apartment feels absolutely brand new, with fresh paint, stunning new flooring, and sleek, modern appliances throughout. City living doesn't get much more convenient than this, with amazing shops, delicious restaurants, and easy transit all just moments away. Plus, you get your very own parking spot included a real bonus in this area! This is a fantastic opportunity you won't want to miss. Laundry is less than 5 minutes walk, or offers pick-up and delivery. (id:61215)
Th 3 - 16 Mcadam Avenue
Toronto, Ontario
Executive Townhouse , Designer Style Finishes. 4 Bedrooms And 3 Washroom. 2800 Sqft Of Living Space On 3 Levels Including Basement. Hardwood Flooring Throughout With Walk Out To Balconies.1 Underground Parking Space-. Use Of Amenities At Adjoining Condo Building. Great Location, Steps To Yorkdale Shopping Centre And Hwy 401 (id:61215)
127 Histand Trail
Kitchener, Ontario
Enjoy This Detached Home In A Highly Demanded Area In Kitchener. Detached Home Has A Wonderful Layout. It provides large, bright rooms with illuminate the entire house. There are 4 spacious bedrooms, 2.5 bathrooms, foot ceilings, a modern kitchen, and stainless steel appliances. (id:61215)
57 Wedgewood Drive
Toronto, Ontario
Experience a Fresh Lifestyle Upgrade With This Remarkable 2-storey Home. Seamlessly Blending Modern Innovation With Functional Luxury, This Custom-built Residence is Nestled in a Highly Desirable Area. The Unique and Flowing Layout Highlights Contemporary Design and Exquisite Finishes, Showcasing the Finest Craftsmanship. Relish in the Elegance of Hardwood and Marble Floors, With Ceilings Enhanced by Coffered and Dropped Details, Rope Lighting, and Square Recessed Potlights. ****The Soaring Heights of 13' on the Main Floor and 11' in the Rec/basement Add to the Grandeur. A Stunning Walnut Library With Coordinated Accent Walls Awaits, Alongside Custom Vanities and Backlit Mirrors in the Bathrooms. Culinary Enthusiasts Will Delight in the Gourmet Kitchen Featuring High-end Appliances. Relax in the Luxurious Master Suite, Complete With a 6-piece Ensuite and Steam Shower. Discover More in the Finished Basement With Its Radiant Heated Floors and a Walk-out Patio Ready for a Jacuzzi Hot Tub. This Home is Not Just a Place to Live, but a Sophisticated Retreat Designed for Modern Luxury and Comfort. (id:61215)

