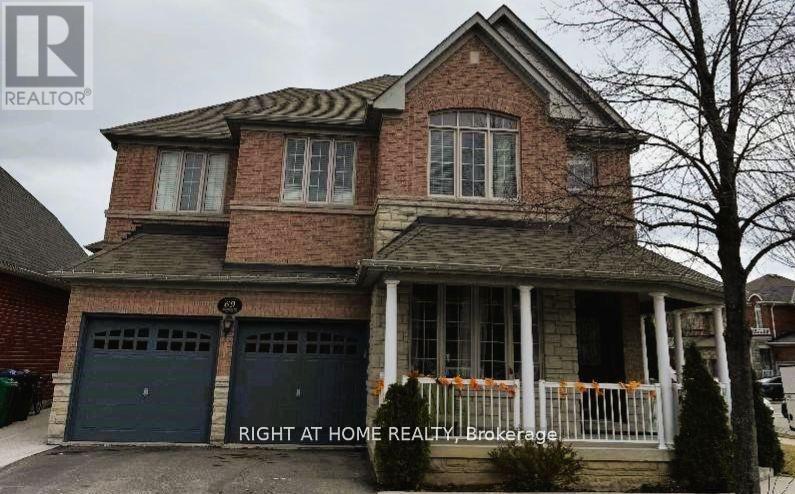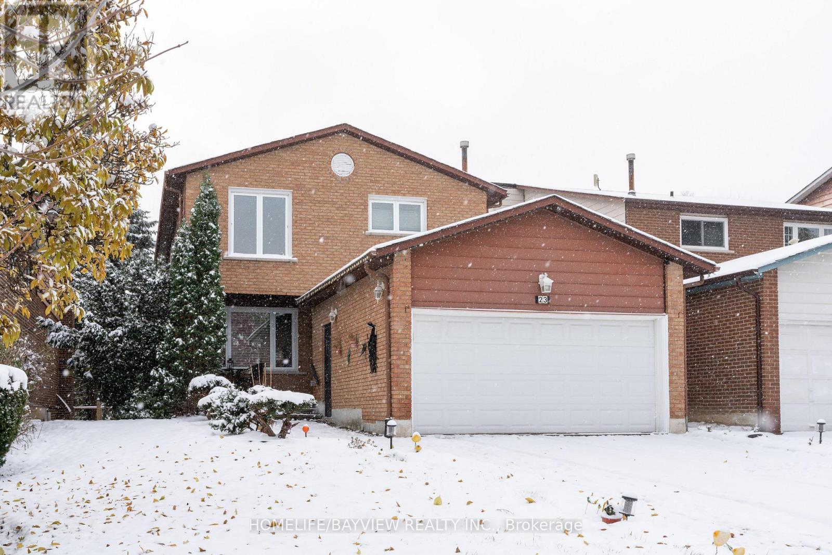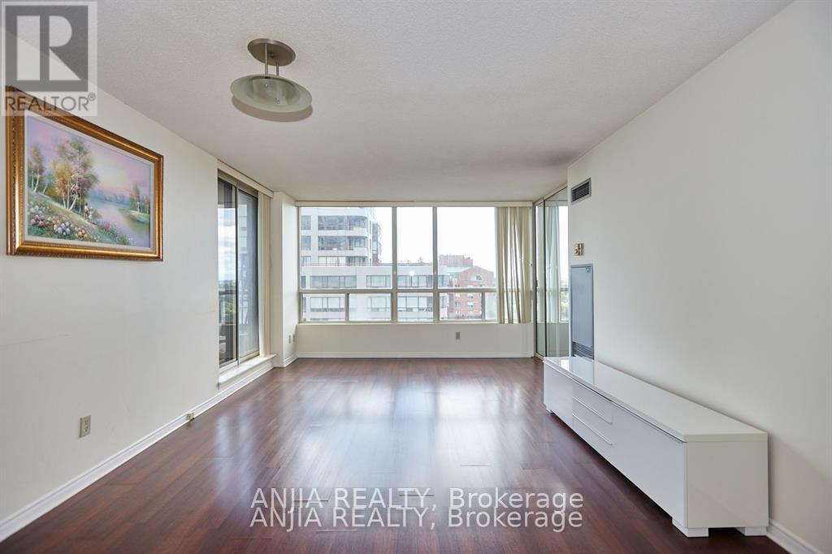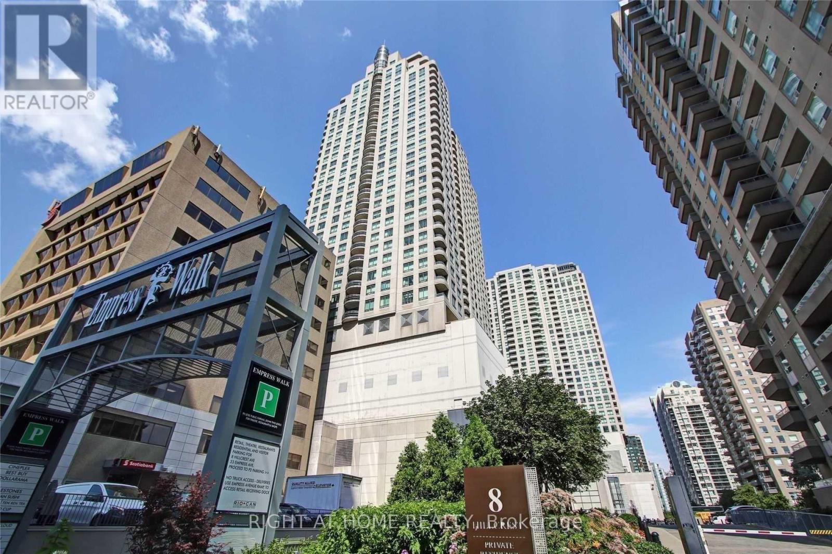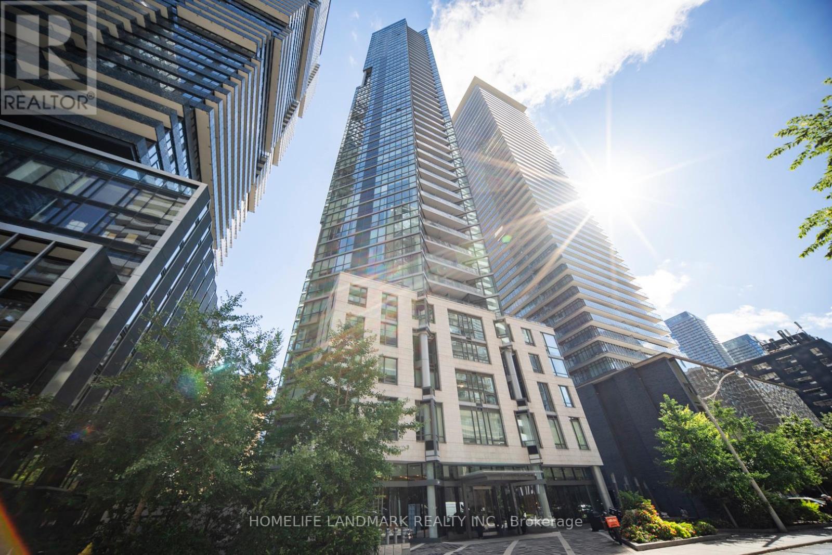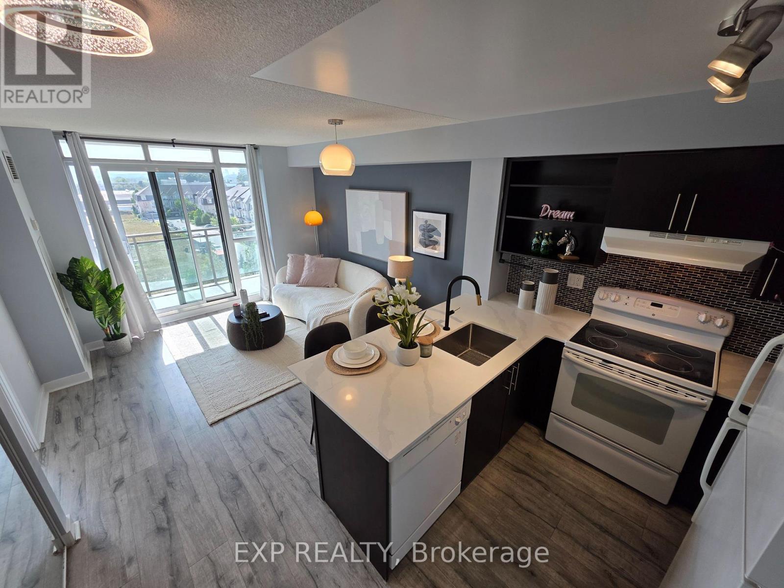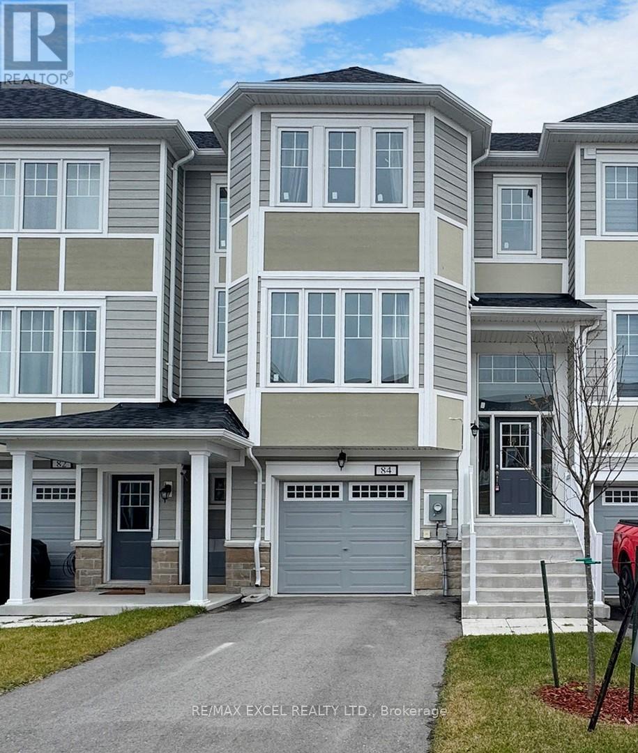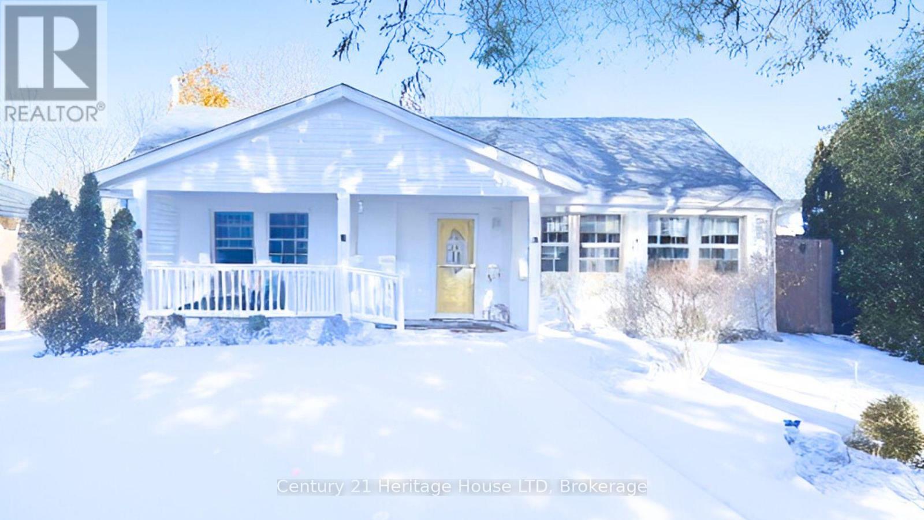Team Finora | Dan Kate and Jodie Finora | Niagara's Top Realtors | ReMax Niagara Realty Ltd.
Listings
69 Calderstone
Brampton, Ontario
Nestled on a highly desirable corner lot, this stunning 5-bedroom detached home offers over 3,800 sq. ft. of thoughtfully designed living space. The property's prime location ensures both privacy and exceptional curb appeal, with beautiful hardwood floors flowing seamlessly throughout the main and second levels. A standout feature is the separate entrance to the expansive finished basement, offering flexibility for a potential rental suite, in-law suite, or additional private living space. The basement includes an open-concept layout, full kitchen, storage room, and cold cellar, making it ideal for various needs. On the main floor, you'll find spacious living and dining areas perfect for entertaining, along with an open-concept kitchen featuring modern appliances and a bright breakfast area. Upstairs, generous bedrooms include a luxurious primary suite with a private en-suite bath. The large, well-maintained backyard is perfect for both entertaining and peaceful relaxation, offering the ideal space for outdoor gatherings or quiet evenings. (id:61215)
23 Holm Crescent
Markham, Ontario
Excellent Location, Premier Listing, A well-maintained family home in a quiet neighborhood, Stunning 3+1 bedrooms (1 out of the 4 original bedrooms converted to a huge walk-in closet. It can easily be converted back), Custom kitchen featuring High-end Built-in appliances, oversized Caesarstone counter island, Caesarstone backsplash. Open concept Kitchen/ living/dining with hardwood floors, W/O to a raised Deck from Kitchen that leads to back yard. Spacious finished W/O basement to fenced/ private backyard. Additional bedroom / office in basement. No sidewalk, driveway fit up to 4 vehicles. Close to top ranking schools in highly desirable Willowbrook area, amenities, parks, shops, plazas, major highways. This is a Perfect house For Entertaining Friends and family. Ready to move in and enjoying this cozy & welcoming home. (id:61215)
1206 - 5765 Yonge Street N
Toronto, Ontario
A spacious and bright 2+1 Bedroom Condo in Prime Yonge & Finch Area! Steps To Finch TTC & Go Bus/ Subway Stations! Steps To Many Restautants, Shoppers, Groceries, Banks, Shops,Etc. Very Very Convenient Location! Security At The Gatehouse 24/7. Indoor Swimming Pool, Sauna, Gym, Etc. With One Parking Space, No Smoking, Key Deposit & Tenant Insurance Required. (id:61215)
2303 - 8 Hillcrest Avenue
Toronto, Ontario
* Location * Location * Location * Direct Underground Access To North York Centre Subway Station. Short Drive To The 401 And Easy Access To Downtown. Adjacent To The Empress Walk With Cinemas, Supermarket, Restaurants & Shopping Concourse. Move-In Ready In a High-Demand Area Of Toronto. A Beautiful West View Of Mel Lastman Square. Parking spaces can be rented from the Property Management Office for $85 per month. (id:61215)
5202 - 45 Charles Street E
Toronto, Ontario
Luxury Penthouse Living with Unrivaled Southwest Views!Welcome to Suite 5202 at the iconic Chaz Yorkville where elevated design meets the ultimate downtown lifestyle. This exquisite 2-bedroom, 2-bathroom penthouse boasts soaring 10-ft floor-to-ceiling windows, flooding the space with natural light and framing stunning unobstructed southwest city and lake views. Featuring a thoughtfully designed open-concept layout, sleek modern kitchen with integrated appliances, and a spacious private balcony perfect for entertaining or relaxing above the skyline. Enjoy exclusive access to world-class amenities including a grand lobby, 24-hr concierge, fitness centre, business hub, guest suites, and the legendary Chaz Club on the 36th & 37th floors with panoramic skyline and lake vistas. Located just steps from Bloor/Yonge subway, Yorkville, U of T, top-tier shopping, fine dining & more. Includes 1 premium parking spot & 2 lockers. A rare opportunity to own one of the buildings finest suites. (id:61215)
611 - 2269 Lake Shore Boulevard W
Toronto, Ontario
Bright And Spacious Corner Suite With Panoramic Lake Views! This Stunning Two-Bedroom Residence Is Surrounded By Floor-To-Ceiling Windows, Filling The Space With Natural Light And Showcasing Unobstructed Views Of The Marina And Lake. The Smart Split-Bedroom Layout Offers Exceptional Privacy; The Suite Comes Complete With Parking And A Locker. Located In The Highly Sought-After Marina Del Rey Community, Residents Enjoy All-Inclusive Maintenance Fees And Full Access To The Malibu Club's Impressive Amenities: Indoor Pool, Whirlpool, Sauna, Squash Courts, Tennis Courts, Billiards, Party Room, Rooftop Terrace, And More. Set Within A Prime Waterfront Neighbourhood, You'll Love The Easy Access To Scenic Trails, Parks, Shops, Transit, Groceries, Gas Stations, And Everything You Need Just Minutes Away. An Incredible Opportunity In One Of The Most Desirable Buildings Along The Lakefront - Close To The City, Close To The Airport, And Close To Nature. (id:61215)
54 Queen Mary Drive
Brampton, Ontario
Lovingly maintained detached 4-bedroom home in a prime Brampton location, backing onto a beautiful, serene pond with no rear neighbours. Pride of ownership throughout! Bright and inviting main floor offers spacious living and dining areas with plenty of natural light and peaceful views of the water. Four generously sized bedrooms provide comfort and flexibility for families, guests, or work from home needs. The unspoiled walk-out basement is a rare bonus : clean, bright, and full of future potential for an in-law suite, recreation area, gym, or additional living space. Enjoy a private backyard oasis overlooking the pond, perfect for relaxing, entertaining, and watching the seasons change. Conveniently located near schools, parks, shopping, transit, and major highways. A wonderful opportunity in one of Brampton's most desired neighbourhoods! (id:61215)
126 Summitcrest Drive
Richmond Hill, Ontario
126 Summitcrest Drive presents a rare opportunity to own a fully renovated, detached home in one of Richmond Hill's sought-after neighborhoods. This residence has been meticulously updated with a modern open-concept layout-a feature that is rare in this area-creating a bright, flowing main floor ideal for contemporary living and entertaining. The living space is anchored by an elegant, updated wood-burning fireplace, offering warmth and character to complement the sleek design. The kitchen has been thoughtfully redesigned with premium cabinetry, a large central island, and stainless-steel appliances, seamlessly connecting to the dining and living areas. Expansive sightlines, abundant natural light, and refined finishes throughout the main level enhance both comfort and functionality. The upper level comprises four bedrooms and two fully renovated washrooms, including a luxurious primary bedroom with a private ensuite. The basement features a separate entrance, kitchen, living area, bedroom, and washroom. This versatile space is ideal for extended family, multi-generational living, or potential rental income where permitted, adding both convenience and flexibility. Additional highlights include a private driveway, attached garage, and fenced backyard, offering practicality and privacy. Situated close to highly rated schools, parks, shopping, transit, and major roadways, this home balances a tranquil residential setting with easy access to modern amenities. With its rare open-concept design, extensive renovations, updated wood-burning fireplace, and adaptable basement, 126 Summitcrest Drive offers a refined and modern lifestyle in Richmond Hill, appealing to buyers seeking both elegance and functionality. Open house DEC 27th and 28th from 1:15pm-4:15pm (id:61215)
723 - 120 Dallimore Circle
Toronto, Ontario
Bright and functional 1-bedroom at Red Hot Condos with a practical open layout and unobstructed views. Features a modern kitchen with granite counters and breakfast bar, spacious bedroom with strong closet space, and a walk-out balcony with plenty of natural light. Well-managed building with resort-style amenities: indoor pool, sauna, full gym, yoga studio, theatre, party room, guest suites, 24-hr concierge, visitor parking, and a landscaped BBQ terrace. Top location near Moccasin Trail, parks, Shops at Don Mills, TTC, DVP, Science Centre, Aga Khan Museum, schools, and everyday essentials. Ideal for first-time buyers or investors looking for value, convenience, and a strong community setting. (id:61215)
4278 Sawmill Valley Drive
Mississauga, Ontario
Client RemarksWelcome To Incredible Sawmill Valley. Beautiful Home Close To Utm, Credit Valley Hosp, All Commuter Routes, Nature Trails And Great Schools. Open-concept layout with elegant coffered ceilings and expansive windows that flood the home with natural light Rich hardwood flooring throughout, accentuating the warmth and sophistication of every room. Gourmet Kitchen Fully renovated eat-in kitchen with gleaming granite countertops Ideal for both everyday meals and entertaining guests. Smart & Functional Layout Rare model with direct garage access into the home! Do Not Miss Out! (id:61215)
84 Sandhill Crane Drive
Wasaga Beach, Ontario
Charming Townhouse In A New Tranquil Neighbourhood! One Of The Few Premium Lots Backing Onto The Golf Course With A Pond; Open Concept Kitchen With Island With Beautiful View Overlooking The Impacable Greenspace. 3 Bedrooms And A Walkout Recreation Room On Ground. One Of The Most Desirable Location In Wasaga Beach With Steps To Large Future Park and Short Drive To Downtown District Where Offers Plenty Of Shops, Foods And Fun! (id:61215)
662 Lakeshore Road
Fort Erie, Ontario
Location, Location, Location! Wake up to breathtaking sunrises over Lake Erie, best enjoyed with a morning coffee on the front porch, or unwind in the serenity of your private, landscaped, fully fenced backyard. Ideally located just steps from the shoreline, this tastefully updated 2-bedroom + office, 1-bath home offers the perfect blend of charm, comfort, and convenience. Inside, the bright, carpet-free layout features two main-floor bedrooms, a 4-piece bath with a corner jacuzzi waterfall tub and a custom eight-jet shower, and a spacious family room with vaulted ceilings, laminate floors, two gas fireplaces, and large windows framing garden views and distant glimpses of Lake Erie. The two gas fireplaces add nostalgia to the already cozy atmosphere throughout the winter season. French doors connect the family room to the dining/living space. Outside, enjoy beautifully landscaped gardens, lake views from the front porch, and a generous lot set back from Lakeshore Road for added privacy. Steps from the Friendship Trail and minutes to uptown amenities, this property also includes three detached sheds, a single driveway with parking for 3 to 4 vehicles, and ample green space. Notable updates include a covered porch with water views, most windows replaced, a backyard gazebo, and a new split heating/cooling system. This is a rare opportunity to own in one of Fort Erie's most sought-after lake-adjacent locations. (id:61215)

