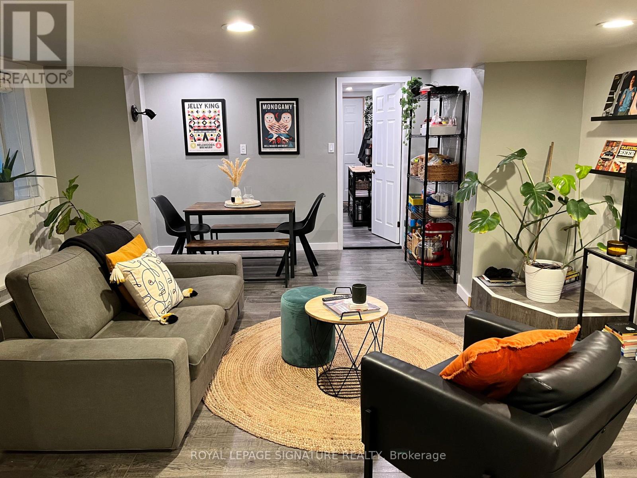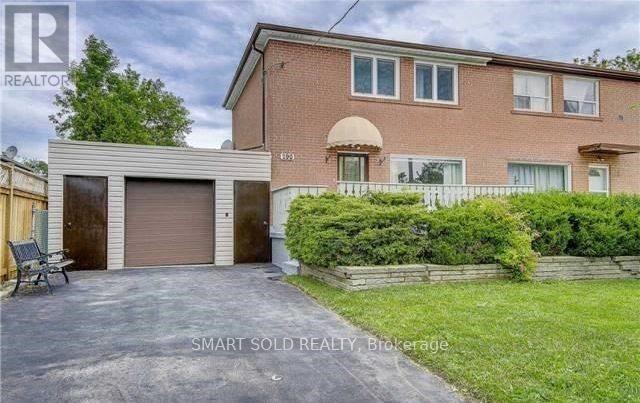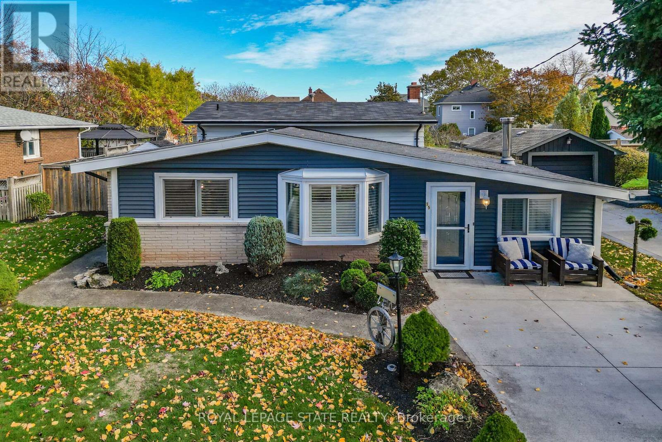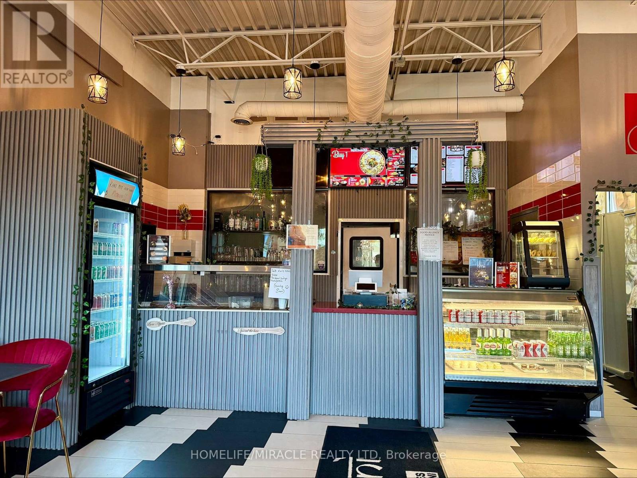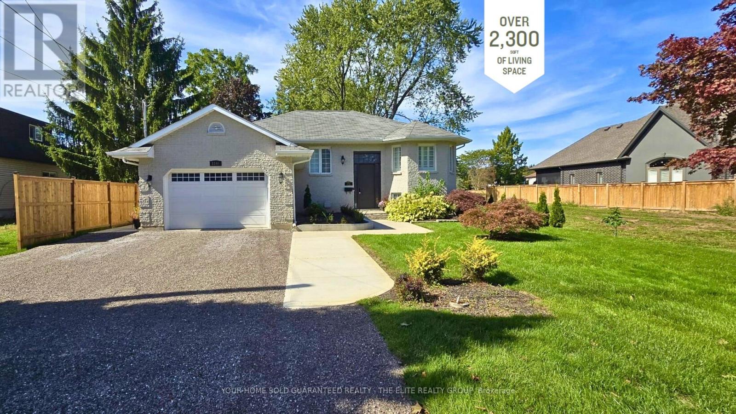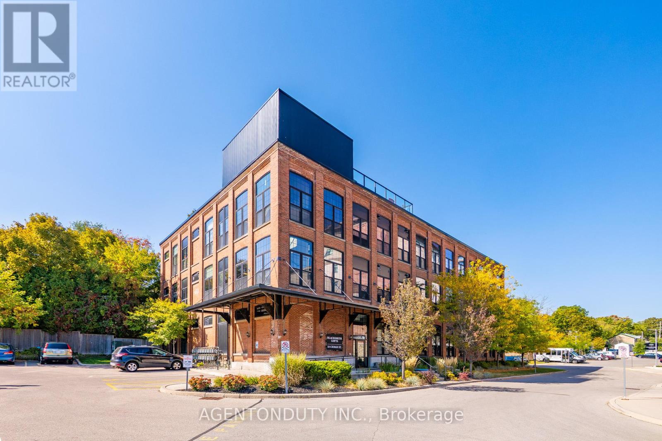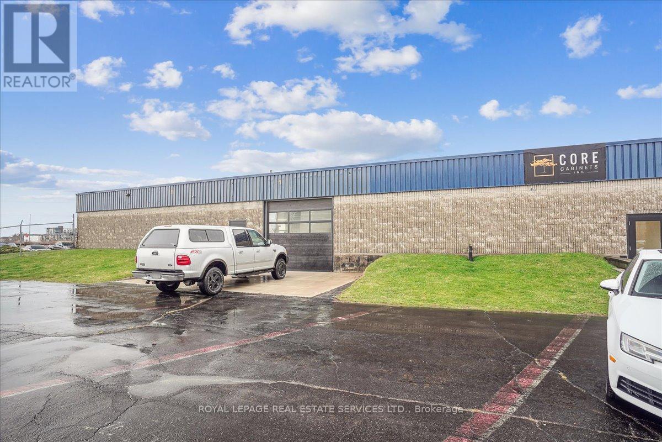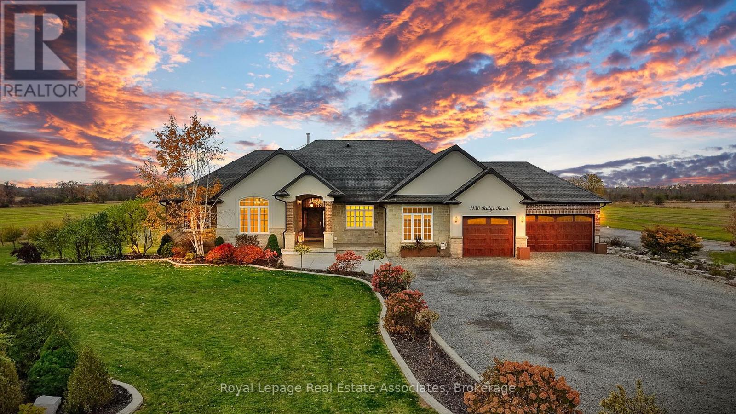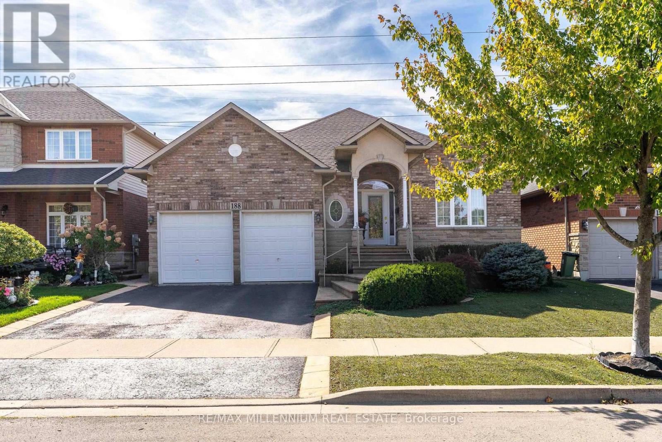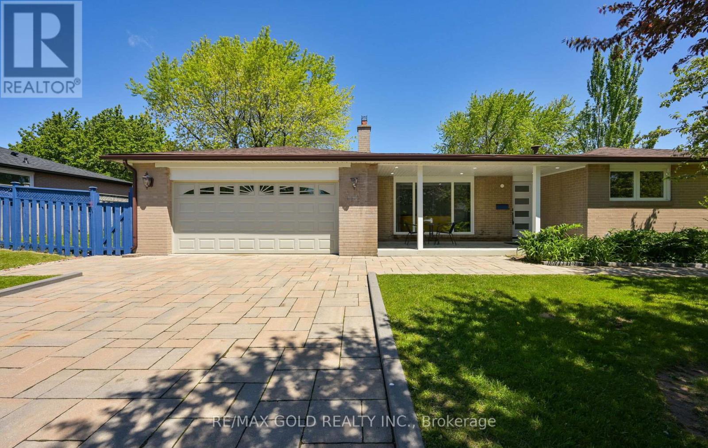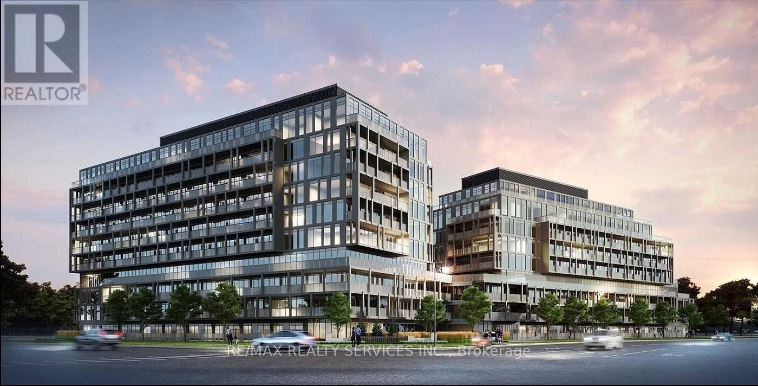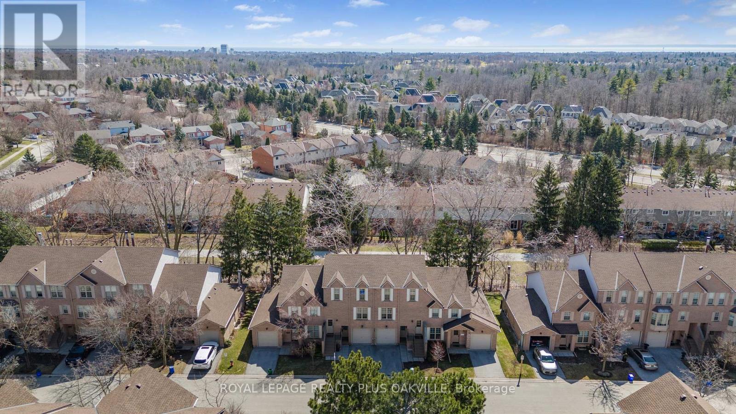Team Finora | Dan Kate and Jodie Finora | Niagara's Top Realtors | ReMax Niagara Realty Ltd.
Listings
B - 203 Caledonia Road
Toronto, Ontario
This charming, all-inclusive 600 square foot apartment in the sought-after Corso Italia neighborhood offers an incredible living experience. Step inside to discover high ceilings, vinyl flooring, and an updated kitchen that flows seamlessly into the spacious open-concept living area. The unit also features a newly renovated three-piece bathroom, the convenience of ensuite laundry, and a large dedicated storage room. All located within walking distance of the lively shops and restaurants on St. Clair Avenue West, excellent TIC transit options, and local parks for easy access and enjoyment. Internet, cable TV, hydro, heat, water included in rent. (id:61215)
290 Axminster Drive
Richmond Hill, Ontario
Premium 37.5 Ft X 100 Ft Lot Features A Renovated Semi-Detached Home(1032 sf Per Mpac), Zoned For The Top-Ranking Bayview Secondary School And Beverley Acres Public School (French Immersion), Nestled In The Prestigious Crosby Community Of Richmond Hill. This House Has Been Meticulously Renovated Throughout, Freshly Painted (2025), With New Front Entrance Tiles (2025), And Featuring Hardwood Floors Throughout (New Floors On Second Floor And Basement 2025). The Open-Concept Layout Boasts A Kitchen With Stainless Steel Appliances And Quartz Countertop With Backsplash. The House Features Three Spacious Bedrooms, Two Washrooms, And A Fully Renovated Basement That Adds Extra Versatility With A Recreation Room, A Bedroom, Laundry Room, A Three-Piece Bathroom, And A Rare Separate Entrance. North/South Facing Design Offers Sun-Filled Bedrooms And Living Spaces, With A Walkout To A Sunny, Flat, And Spacious Backyard. Just Minutes Away From Essential Amenities, Including Shopping (No Frills, Freshco, Food Basics, Walmart, And Costco), Mackenzie Health Hospital, Public Transit With Direct Routes To Finch Station, GO Train (Direct To Union Station), Skopit Park, Major Roads, And Hwy 404. This Home Is Perfectly Located For Convenience. More Than Just A House, It Is A Warm And Welcoming Space Filled With Care, Comfort, And Endless Possibilities. (id:61215)
15 Grand Avenue
Grimsby, Ontario
Welcome home to Grand Avenue, ideally located in the scenic Grimsby Beach area. Enjoy hardwood floors, large main-floor family room, separate dining room, three bedrooms, California shutters and lower-level recreation room. This bright and spacious home boasts ample storage, concrete driveway, backyard pool (new pool cover 2025), established landscaping and generous lot. Perfectly situated across the street from Grand Avenue Public School with easy access to Lakefront parks, the highway and the picturesque towns along the Niagara Escarpment including Grimsby, Beamsville, Vineland and Jordan. (id:61215)
4 - 825 Saginaw Parkway
Cambridge, Ontario
Turnkey Restaurant for Sale - Prime Cambridge Location! Excellent opportunity to acquire a well-established, fully equipped restaurant in a high-traffic Cambridge location near Hwy 401 and Cambridge Gurudwara. Recently renovated with all owned equipment, modern furniture, and a spacious office layout for efficient operations. The business generates strong, stable revenue with reported net monthly profits of $10,000-$15,000 (as per seller) and offers multiple income streams including dine-in, take-out, delivery, catering, and a popular tiffin service. Includes a favorable lease in place until December 31, 2029, with a 5-year renewal option, at $3,884.46/month (TMI included). Rebranding allowed. Ideal for experienced operators or investors seeking a profitable, turnkey operation in a growing area. Please do not approach staff directly. Contact listing brokerage for details. (id:61215)
1146 Line Avenue
Pelham, Ontario
OPEN HOUSE SATURDAY 2-4!!! Upsizing or downsizing, this custom-built raised bungalow is designed for you. Offering fewer stairs, lowmaintenance, and a backyard oasis, this well-maintained home sits on an 8,000+ sq. ft. lot with thoughtful upgrades throughout. The modernkitchen boasts black quartz countertops, new appliances, a touchless faucet, and California shutters. With pot lighting throughout, a finishedlower level with separate entrance and rough-in for a two-piece bathroom, plus a new furnace (2022) and A/C (2022) under extended warranty,this home blends comfort and peace of mind. Outdoor living shines with a natural gas hook-up on the deck, an underground sprinkler system,and a custom-built corner shed complete with electricity and a ceiling fan. (id:61215)
101 - 24 Cedar Street
Cambridge, Ontario
Rarely Available Ground Floor One Bedroom Authentic Loft with Red Brick and Exposed Beams and 13 Foot Ceilings. This Corner suite has Large Windows and quiet NE views. This one bedroom, one bathroom unit features Parking, Ensuite Laundry and plenty of storage, Granite counters in the Kitchen and Bathroom & Stainless Steel Appliances. The Blacksmith Lofts was built in the late 1800's and converted into a boutique condo with only 27 units. There is a shared rooftop patio for all to enjoy. Walking distance to The Gaslight District, Grand River, U of W School of Architecture, Hamilton Family Theatre, library, coffee shops, running/bike trails and quaint downtown shopping! (id:61215)
C - 590 South Service Road
Hamilton, Ontario
This versatile warehouse space offers an advantageous location with QEW exposure and convenient highway access, alongside ample power capacity for various operations. With a wide array of permitted uses, it presents a cost-effective solution with low overheads, featuring TMI ($5.22 sqft) which includes the utilities (water, electricity, hydro). An ideal opportunity for businesses seeking a cost-effective industrial solution. This well-equipped property features flexible space, with unit divisible from 2,700 to 3,696 sq ft. (id:61215)
1130 Ridge Road
Hamilton, Ontario
Don't miss this incredible and rare opportunity to own a luxury, custom built bungalow with over 4800 sq of living space, located on over 21 acres of scenic land, including a 2500 sq ft workshop, a private pond, forest and farmland! Enjoy the stunning sunsets and the peace and privacy of country living in desirable Stoney Creek and still be close to all the city amenities. Upon entering this remarkable residence, you will be amazed by the beautiful wide-open views from the oversized windows and the attention to detail in this exceptionally well built bungalow, which can easily be wheelchair accessible. The chef-inspired custom kitchen features an oversized island, solid wood cabinets, granite countertops, heated tile floor and high end stainless steel appliances including double ovens, 6 burner gas range, bar fridge, ice maker and a walk-in butler's pantry with stand-up freezers. Enjoy morning coffee in the lumon-glass enclosed 3 season sunroom. Relax by the gas fireplace in the living room, with 12 ft cathedral ceilings and stunning barn beams. The laundry room/mudroom has direct entry to the heated 3+ car garage (over 1000 sq ft) with epoxy floors and 12 ft ceilings. The primary suite features his/hers walk-in closets and a spa-like 4 pc ensuite with heated tile floors. Two additional bedrooms on the main floor - one with a private 3 pc ensuite and the other with cathedral ceiling and would be an ideal office space. If you love to entertain, the open concept rec room in the walk-out basement will amaze you! It is also roughed in for a second kitchen, wet bar and laundry room and would be an ideal in-law suite. Ample storage throughout the home and two seperate cold rooms. This is a perfect property for business owners, investors, multi-generational living or anyone seeking the peace and privacy of luxury country living! (id:61215)
188 Blue Mountain Drive
Hamilton, Ontario
One Of A Kind!!! Welcome To This Exceptional Custom Built Bungalow, Offered For The First Time By Its Original Owner And Showcasing Meticulous Care And Thoughtful Upgrades Throughout. Situated on a 48.00 x 105.12 Ft Lot. This Home Blends Quality Craftsmanship With Modern Conveniences And A Resort-Inspired Backyard Retreat. The Stone And Brick Exterior With Double-Car Garage And Concrete Driveway Will Impress Right From The Curb. This Fantastic Home Has 2-Bedrooms And 2 Full Bathrooms. The Open Concept Main Level Features Beautiful Hardwood Flooring Throughout, A Gas Fireplace And Large Windows Allowing Plenty Of Natural Light. There Is A Gourmet Kitchen With Granite Counters, High Quality Stainless Appliances, Including A Stovetop With A Microwave, And Plenty Of Cabinet Storage Space. Outside You Can Entertain Your Friends And Family In The Fully Fenced Yard With Low Maintenance Exterior, Artificial Grass & Beautiful Gazebo With Hot Tub. Don't Miss This Rare Opportunity To Own A Meticulously Home In A prime Location Ideal For Those Seeking A Turnkey Property In A Sought-After Community!! (id:61215)
15 Flavian Crescent
Brampton, Ontario
((((LEGAL BASEMENT APARTMENT ))))Fabulous Bungalow with "Great curb appeal" Extended Covered Front Porch , Featuring a Huge Extended Interlocked Driveway to Park 6-8 cars outside, Double car garage and a Separate Side Door Entry leading directly to an oversized LEGAL Basement Apartment situated on an Extra Wide and Premium lot . This beauty has Total 5 WASHROOMS . 3 Bedrooms with* 2 Master Ensuites on Main Floor and Separate Laundry for Main floor and 2 Bedroom Basement Apartment and One Nanny Suite with Own Washroom . Nice front patio and backyard patio . Biggest Lot in the area ,easy to make a pool / garden suite (buyers to verify with city )..Perfect location with Great layout and Great neighborhood with Great Rental Income from Basement. Stainless steel appliances with M/F Gas stove .$$$$$ spent on renovations - Great Deal for Investors and 1st time home buyers (id:61215)
B708 - 3200 Dakota Common Road
Burlington, Ontario
1 + Den Unit With 725 Sqft Of Total Space (609 Sqft Interior + 116 Sqft Balcony). This Beautiful Unit Comes With 9Ft Ceilings, Modern Finishes, S/S Appliances, Quartz Counters, Laminate Floors, In-Suite Stacked Washer & Dryer, And Fibre Optic Internet. Resort-Style Amenities Includes Pool & Lounge Area, Bbq, Sauna & Steam, Fitness, And Party Room. Nearby Shopping, Transit, And Restaurants. (id:61215)
34 - 2272 Mowat Avenue
Oakville, Ontario
Incredible Value!!! Just renovated & move in ready Stunning 3-Bedroom Townhome in a family-friendly enclave of River Oaks. This beautifully renovated 3-bedroom condo townhome is tucked away in one of the best locations in the complex backing directly onto wooded trails and 16-Mile Creeks endless walking and biking paths. Inside, you'll find top-to-bottom renovations (2025) Light-filled kitchen boasting white cabinetry, sleek quartz countertops, stainless steel appliances, classic subway tile backsplash, and brand-new hardwood flooring. The open concept living and dining area features smooth ceilings, LED pot lights, and large windows that flood the space with natural light the modern, updated powder room completes the main floor. Upstairs, retreat to a spacious primary bedroom with custom closet organizers, plus two additional bedrooms and a brand-new 4-piece bathroom (2025) perfect for families. Downstairs, enjoy a fully finished lower level with a cozy family room, walkout to a private patio, and direct access to the trails. This level also includes a renovated laundry room, mudroom bench, LED lighting, smooth ceilings, and inside access to the garage blending comfort and convenience. Freshly painted throughout and part of a meticulously maintained, child-friendly complex with mature trees, manicured gardens, and condo fees that include roof, windows, and doors offering incredible long-term value. Unbeatable location: Top-rated schools, parks with splash pads, River Oaks Rec Centre, Oakville Trafalgar Hospital, shopping, and major highways are all just minutes away. This home checks all the boxes and then some. Immediate possession available just unpack and start living the River Oaks lifestyle. Whether you're upsizing, downsizing, or buying your first home, don't wait. Schedule your private showing. (id:61215)

