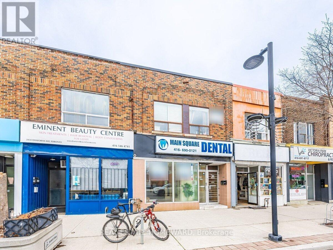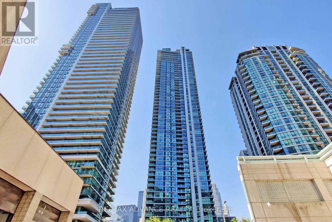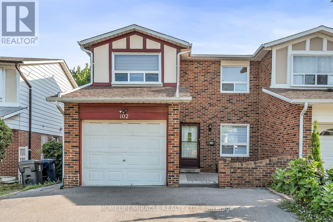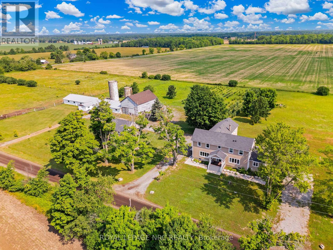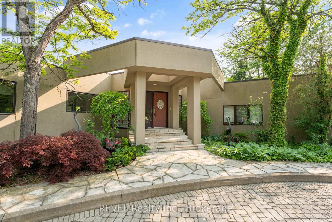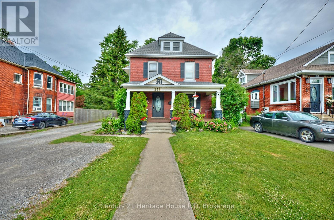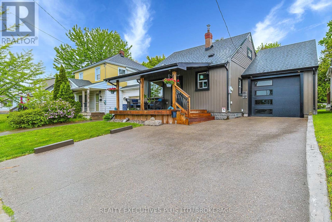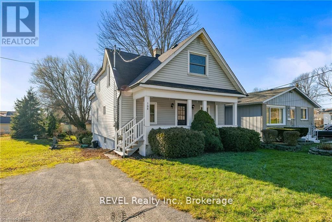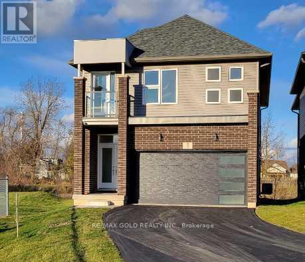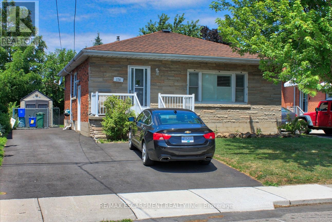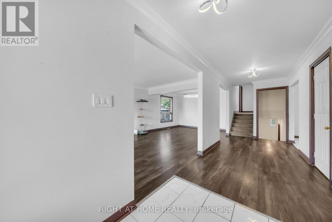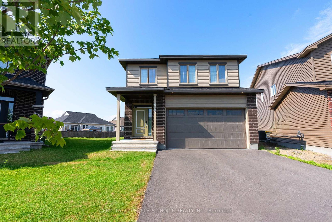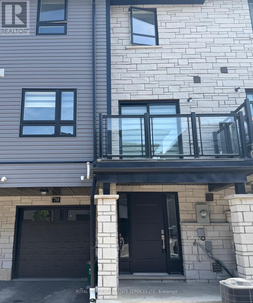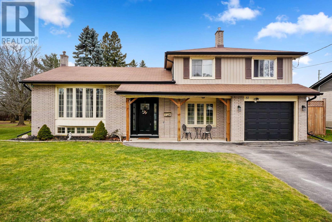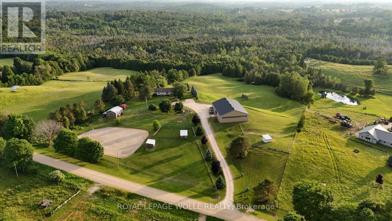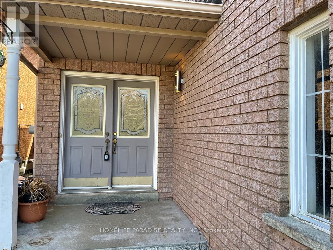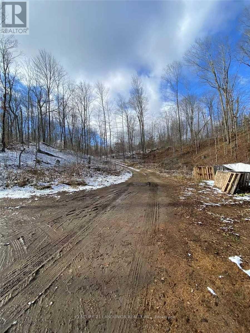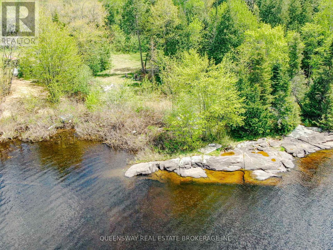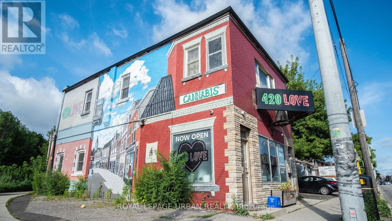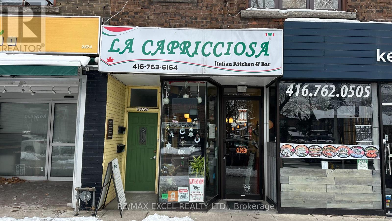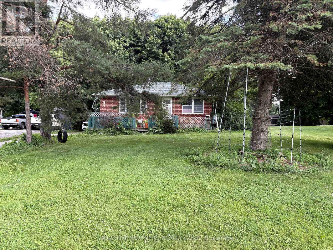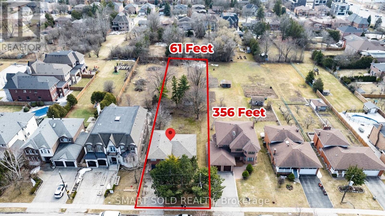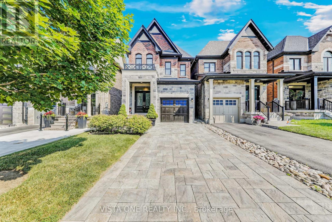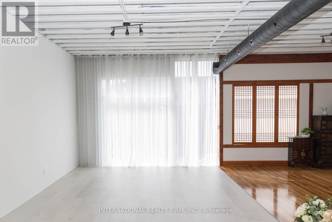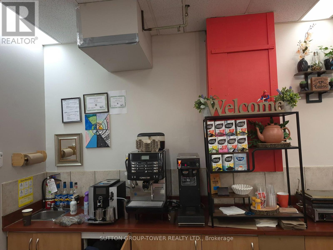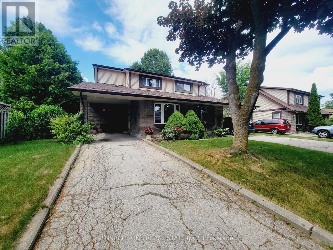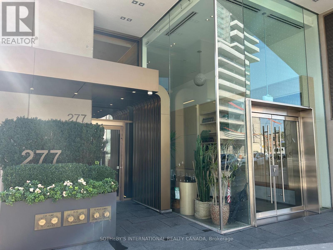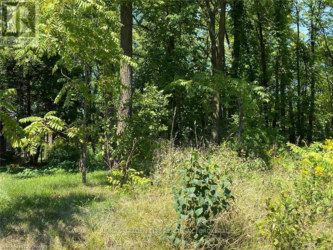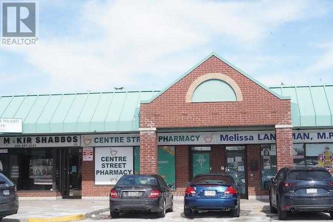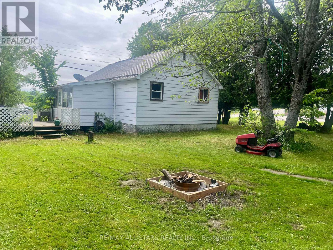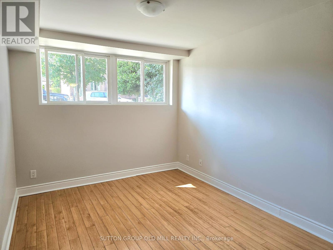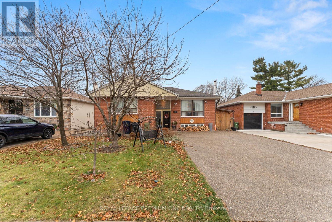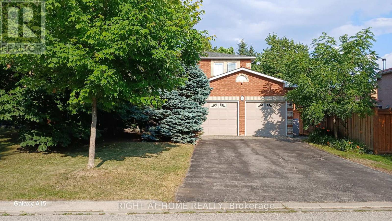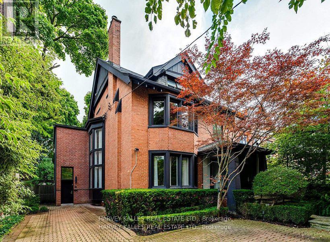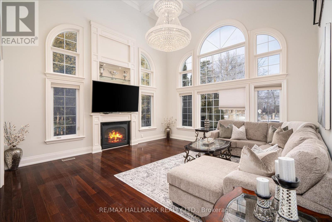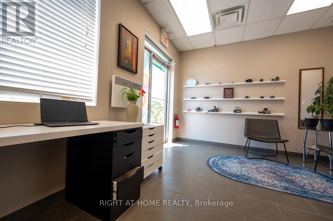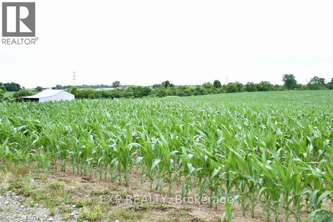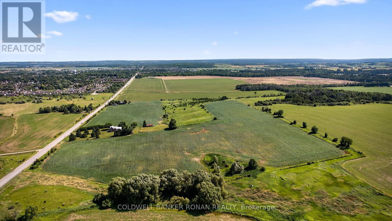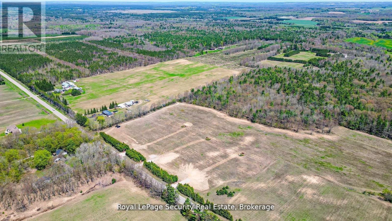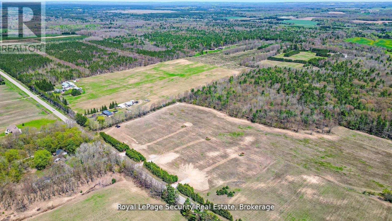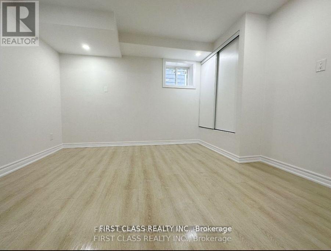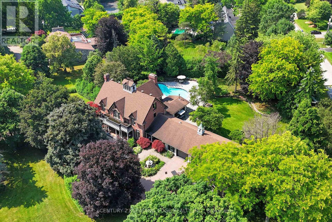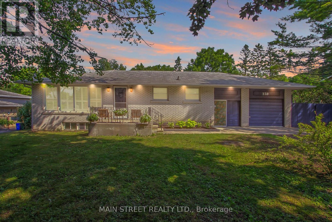Team Finora | Dan Kate and Jodie Finora | Niagara's Top Realtors | ReMax Niagara Realty Ltd.
Listings
2438 Danforth Avenue
Toronto, Ontario
Excellent opportunity for an updated professional Dental Office (and can be used for a variety of other uses)! Excellent exposure on the North side of Danforth Ave, with TTC bus-stop in front of building, quick commute to both Main St/Woodbine Subway Station & GO station within walking distance! Central Air conditioning & Gas Forced Air Heating. Front reception area with 4 Offices + Staff Room on Main Floor + Full Basement Extra. 3 Bathrooms Total *** Approximately 1505 Sq. Ft on the MAIN FLOOR + ADDITIONAL 1526 sq.ft. basement *** TOTAL 3,031 SQUARE FEET INCLUDING BASEMENT*****INCLUDES TMI*****See 3D Tour & Floor Plans (id:61215)
4713 - 33 Bay Street
Toronto, Ontario
Enjoy breathtaking unobstructed city views from this luxurious high-floor unit at 33 Bay Residences at Pinnacle Centre. This bright and spacious 1+1 bedroom features floor-to-ceiling windows for abundant natural lights, an open-concept layout, and a large den - perfect for a home office or second bedroom. Modern kitchen with stainless steel appliances and ample storage. Parking and locker included. World-class amenities: 24-hr concierge, indoor pool, gym, squash courts, rooftop terrace & more. Steps to the financial district, Union Station, Scotiabank Arena, Harbourfront and PATH. Live the downtown lifestyle! (id:61215)
102 Micmac Crescent
Toronto, Ontario
Renovated 4-Bedroom Semi-Detached In A Prime Location Of North York. Conveniently Close To Highways 401/404, TTC, Colleges, Parks, Restaurants, Plazas & All Other Amenities. Hardwood Floors. Modern Kitchen. Master Bedroom W/ Ensuite Bath. Second-Floor Laundry. Finished Basement W/ In-Law Suite & Separate Entrance. Driveway Park 3 Cars. Entrance To Garage. Pride Of Ownership! (id:61215)
4692 Gilmore Road
Fort Erie, Ontario
Nestled on 10 acres of agricultural land in the peaceful town of Stevensville, this property brimming with possibilities. This nearly 4600sq. ft. dairy farm offers a unique opportunity for those looking to invest in agriculture, while the detached, three-car garage with foam insulation, a woodstove, and a poured concrete floor provides space for storage, a workshop, or your personal retreat. The property also features two fenced-in and connected 2 -acre pastures, perfect for livestock or farming. The main house is over 3000 sq. ft. of beautifully finished living space and was lifted just two years ago, now sitting on a full 8-foot poured concrete foundation that spans the entire home. Inside, the home features 4 bedrooms and 3 and 1/2 bathrooms, with an open-concept chefs kitchen boasting a large island, pantry, and a bright dining area, all flowing seamlessly into a spacious living room with pot lights, large windows, and a cozy gas fireplace. Additional features include a large mudroom/foyer and a separate office/den with its own entrance, ideal for home-based businesses. A unique touch to the home is the 2 staircases leading to the upper level. A fully self-contained, 1,200 sq. ft. secondary living space offers 1 bedroom, 1.5 bathrooms, and an open-concept living/dining area with quartz countertops and high-end laminate flooring. Accessible from the basement, back deck, or a private side entrance, its perfect for extended family, guests, or rental income. This property has been thoughtfully updated in 2022 with two high-efficiency furnaces. a U/V water purification system installed, a brand new double septic bed, a new well, 2-inch foam insulation, and hardy board siding. Outdoor living is a highlight, with a composite front and side porch, as well as a rear deck featuring a hot tub, perfect for relaxation or entertaining. Whether youre looking to cultivate the land, run a business, or simply enjoy country living, 4692 Gilmore Road has it all! (id:61215)
2721 Decew Road
St. Catharines, Ontario
Iconic luxury living locally renowned as 'The Driftwood' emerges from resplendent landscaped acreage on exclusive Decew road in St. Catharines, one of the most sought after and elite areas in the Niagara region. Situated in the midst of legendary Carolinian trees in the most tranquil of pastoral settings, this architecturally envisioned L-shaped bungalow offers escarpment views from every angle while hosting a fluid, sprawling floor plan seamlessly exiting to a virtual paradise of manicured gardens. Featuring separate primary bedroom with elevated ensuite privileges and appending exercise and office rooms, all with relevant views of the natural flora outside, this unique listing also offers a modern open kitchen anchored by a chef's choice of high end Miele appliances. Perfect for family gatherings and designed to accommodate any entertainment function, descend to a full walkout lower level that hosts, without exaggeration, a fully imagined Scottish pub with customized pool room and furniture, oak bar, and stain glassed accents to ideally characterize this exceptional living space. Venturing out from the walkout lower level from a recreation room, which also features a separate bathroom and sauna incorporating the possibility of in-law capability or nanny suite privileges, walk the extensive stone pathways throughout the 10 acre property, pass the gated spa designed pool area, before eventually strolling upon a fully updated and renovated separate, 1800sq.ft., guest home with four car garage. Buying two luxury homes for the price of one set on an idyllic landscape in the heart of the Niagara region and wine country, with exceptional proximity to golf courses, Brock University, wineries, new hospital, shopping centres, restaurants, the Meridian Centre, Ridley Private School and the downtown core of St. Catharines, only magnifies the majesty of such a setting and location. (id:61215)
218 Phipps Street
Fort Erie, Ontario
owner occupied home/duplex-Classic charm meets modern versatility in this character-filled brick duplex, ideally located on a quiet street in Fort Erie's central Bridgeburg neighbourhood. Set on a deep 239-foot lot, this spacious two-storey home offers over 2,200 sq. ft. of above-grade living space across two units (upper and main floor levels) perfect for multi-generational living, investors, or those seeking additional income. The main floor features a bright eat-in kitchen with built-in dishwasher, a generous dining area, and a warm, inviting living room with hardwood flooring throughout. Two comfortable bedrooms complete the main level as well as a 4-piece bathroom. The upper unit offers its own sunny eat-in kitchen with a double sink, open-concept living/dining area, and two bedrooms - ideal for tenants, extended family, or other income potential. The partially finished basement provides added flexibility with two more bedrooms, a laundry room, and a large workshop space for hobbies or storage. The home's layout flows naturally from room to room, creating a warm and welcoming feel throughout. Outside, the expansive backyard offers privacy, mature trees, and landscaping potential - a peaceful retreat with plenty of room to entertain or garden. A private driveway, detached garage, and ample parking complete this desirable package. Located just steps from the Niagara River, local shops, restaurants, schools, and parks, this property combines walkable convenience with timeless appeal. A true gem in a growing community. **NOTE: This is a Residential Investment Property** (id:61215)
6435 Taylor Street
Niagara Falls, Ontario
Cute as a Button house with all the big things done! This 1.5 story home is centrally located close to shopping, restaurants and more! Enjoy your morning coffee on your large 16x10ft front porch or go around back and sit out under your pergola and enjoy your fully fenced backyard. Main floor has an open concept feel with living and dining room all as 1 big room. Kitchen has been updated and appliances are negotiable. Main floor bedroom and then then back is your 2nd bedroom on the main floor or you could use it as a sunroom or another recreational space. Basement is partially finished with a 3pc bath, kitchen and bedroom. Side entrance through garage could make this a nice little inlaw suite. Nice 12.7 x 27ft garage for all your toys with a loft for more storage. Exterior updated in 2021 and roof is approx. 5 years old. Property is being sold "as is." (id:61215)
188 Niagara Falls Road
Thorold, Ontario
Turn-Key Investment or Multi-Generational Home in Thorold South! Located in a desirable area with quick highway access, this well-maintained property features separate hydro meters and ESA-certified panels perfect for investors or extended families. The main floor is currently rented at $1,650/month + utilities and offers 1 bedroom, an updated 4pc bath, a spacious living room with large window, and separate dining area. The second floor, with its own private side entrance, includes 3 bedrooms, a second kitchen, living room, and another updated 4pc bath. Luxury vinyl flooring throughout. The unfinished basement includes laundry and plenty of storage, accessible by both units. Additional features: 2 ductless A/C units, vinyl windows, and separate entrances. A fantastic opportunity in a growing community! (id:61215)
3 Caroline Street
Welland, Ontario
This beautiful 4-bedroom, 3-bathroom detached home is perfectly situated in a prime location, offering both comfort and convenience. This modern and contemporary home sits on a premium corner lot and backs onto no Neighbour. This home offers a spacious and functional layout, the property features plenty of large windows for bright living spaces, upgraded kitchen cabinets and island, well-sized bedrooms with large closet spaces, and modern washrooms. The basement is unfinished with 9 ft ceilings but has potential to finish in the future and generate additional income. This home is walking distance to the Diamond Trail Public School and Well and Hospital, minutes away from Hwy 406, Niagara College Well and Campus and all the other amenities. This beautiful home is an ideal choice for families, students, or investors. Nestled in a vibrant, family-friendly community, this is a fantastic opportunity you don't want to miss! Schedule a viewing today! (id:61215)
1 - 176 East 32nd Street
Hamilton, Ontario
Impressive renovated 3 bedroom main floor unit just minutes to highway access, Juravinski Centre, public transit, schools and parks. Newly renovated kitchen with quartz counter tops and ceramic backsplash and porcelain tile floors. Hardwood flooring on main floor. Updated main bath with all new ceramics. Newly installed stackable laundry in the unit. Separate side entrance to lower level. Driveway parking for tenants. Main floor tenant to pay for 50% of utilities and has use of backyard. (id:61215)
7651 Swan Street
Niagara Falls, Ontario
Ready to move in 3 + 2 Bed, 3 full Bath; 4 Level Backsplit In Family Friendly Neighborhood! Featuring Open Concept Design, Upgraded Lighting, Modern Appliances, Granite Countertops, Porcelain Tile And Quartz In Bathrooms. Large Family Room On Lower Level With Bonus Room Currently Used As A Bedroom Plus Spacious Rec Room In Basement. In-law potential. Shingles Replaced 2019, Furnace And A/C 2023. Zebra Blinds Throughout. Added R-50 attic insulation for the whole house in 2023. New Patio in the backyard. Plenty of outdoor space for summer enjoyment. Less than 10 Kms to US border and 5 Kms to Niagara Falls, Close Proximity To The QEW, Schools And All Amenities! (id:61215)
391 Robinson Road
Brantford, Ontario
Welcome to the crown jewel at 391 Robinson Rd, majestically situated on apprx. 1.5 acres of elevated land, offering serene views of picturesque farmland and maturely landscaped garden beds with that winding driveway you've always dreamed of. Boasting over 6,100 sqft of meticulously designed living space and a perfect layout with 4+2 bedrooms and 4 washrooms, this home features a striking stone façade that commands attention and elegance. Step inside to enjoy the executive chefs kitchen equipped with an oversized island with breakfast bar, built-in oven and microwave, premium countertops, and a spacious walk-in pantry perfect for culinary enthusiasts and entertaining guests. The main floor includes two luxurious soaker tubs, ideal for unwinding after a long day, complemented by abundant storage both inside and out. This residence offers unparalleled versatility with 6+ garage spaces and a workshop option, accommodating all your vehicles and hobbies. The finished basement enhances functionality with two additional bedrooms, abundant storage areas, and convenient walkout access to the garage. Step outside to your private inground pool, completed with a state-of-the-art robotic cleaner, offering a refreshing retreat surrounded by lush, mature gardens nourished by an advanced sprinkler system. Additional premium features include 10ft ceilings, a water purification and softener system, air exchanger, sump pump, and walk-in closets for every bedroom on the main level. Experience the gold standard in natural light, creating a warm and inviting atmosphere throughout. This home effortlessly blends luxury, vibrance, and practicality in a peaceful setting. (id:61215)
822 Sendero Way W
Ottawa, Ontario
Welcome to one of the largest premium pie-shaped lots in the community, exposure that floods the home with natural light all day long! Built by renowned Tartan Homes, Step inside to an open, light-filled layout featuring smooth ceilings, oversized windows, rich hardwood floors, and premium ceramic tile. The main floor includes a flex-room, ideal for a home office or formal living space. The show-stopping off-white kitchen features quartz countertops, island with bar seating, huge walk-in pantry, chimney hood fan, and top-tier stainless steel appliances. The expansive resort like backyard provides space for entertaining, gardening,pool & endless possibilities, a true rarity in this area! Upstairs you'll find 5 spacious bedrooms, a primary bedroom with a spa-inspired ensuite with a double vanity, glass shower and cozy tub and a convenient laundry room. The lower level is framed and well insulated and includes a 3-piece bathroom rough-in and large windows for lots of natural light and is ready for your personal touch & custom design! Located in one of Stittsville's fastest-growing communities "Edenwylde" and within walking distance of parks, trails, schools & more, this is a rare opportunity to own a beautiful home on a massive premium pie-shaped lot, that's like no other! (id:61215)
70 - 51 Sparrow Avenue
Cambridge, Ontario
Perfect beautiful Townhouse 1400 sq.ft.!! Perfect for First-Time Buyers and Investors. Spacious Townhouse In Desirable Preston Heights With A Finished Basement (Home Office, Den Or Playroom).The 2nd Upstairs generously sized bedrooms offer more than enough space for your family. The 2nd Floor Features A Great spacious room, upgraded modern Kitchen, laminate floors and Breakfast Area with stainless steels appliances. The master suite features a convenient en-suite bathroom with glass shower door. Outside, a private balcony provides a serene space for relaxation and entertainment. With a garage and an additional parking spot, your practical needs are well-covered. Close To Conestoga College Makes It A Hub For Rentals Excellent Opportunity To Live Or Invest In Real Estate. Close to shopping, parks and public transportation. (id:61215)
57 Freeman Drive
Port Hope, Ontario
Welcome to your perfect family retreat in the heart of Port Hope! This spacious and inviting home offers everything a family could desire, blending comfort with convenience in a location that truly feels like home. Situated close to town amenities, schools, and parks, you'll have everything you need just a short distance away. As you step inside, you're greeted by a bright and welcoming main level, where large windows fill the space with natural light, creating a warm and cozy atmosphere. The functional layout is ideal for both everyday living and special gatherings with loved ones. On the lower level, the family room offers a peaceful escape, complete with a charming fireplace perfect for unwinding after a long day. The upstairs features generously sized secondary bedrooms that provide a comfortable space for family and guests alike. The spacious primary bedroom serves as a serene retreat, offering comfort and relaxation. In addition to the main living areas, the finished basement provides bonus living space for the family to enjoy. Whether its a game night in the rec room or a quiet space for hobbies and relaxation, this area adds wonderful versatility to the home. Outside, the magic continues with an expansive backyard that's perfect for family fun and entertaining. After a swim in the pool, the 2-tier deck is the ideal spot to dry off, fire up the barbecue, and enjoy a meal together in the fresh air. Whether you're soaking in the hot tub under the stars or simply relaxing on the deck with friends, this outdoor space is designed for creating memories and enjoying life's simple pleasures. (id:61215)
413294 Baseline Road
West Grey, Ontario
This stunning 6.43-acre hobby farm offers breathtaking sunrise and sunset views and a peaceful rural lifestyle just 7 minutes from town amenities. This custom 3 bed, 2 bath ranch bungalow, with approx. 1,885 sft of finished living space includes a finished w/o basement. Equestrians will appreciate the 50' x 80' indoor riding arena with steel siding, complete with four hardwood stalls, rubber mats in the tack-up area, a tack room, a viewing room or office above, and hay storage over the stalls. The arena features 3 exit points, including an oversized sliding door with motorhome clearance. Outdoors, the 100' x 150' sand ring provides ample space for riding and training, while 3 fenced paddockseach with run-in sheds and electric fencingare ready for horses, ponies, goats, or other animals. The property has convenient water access in 3 locations: within the arena and stall area, outside near the paddocks, and in the bunkie area. Both the stable and bunkie are equipped with electricity, and the bunkie itself offers potential as a workshop, studio, or future guesthouse. There is also a dedicated motorhome hookup beside the house for plug-in capability. The main residence features a wrap around deck, a kitchen with a w/o to the deck and above-ground pool, a spacious living and dining area with large windows, and a generously sized main fl laundry rm (Could be conv to an add. Bed Room). The primary bedroom includes a full ensuite with a skylight. A recently added mudroom provides a practical space for boots, coats, and riding gear. The finished basement offers a w/o to the backyard, a rec room, and a bedroom, along with a storage area. Outdoor living is enhanced by the above-ground pool with a newer heater (2022) and brand new liner and pump (2024). A small pond add to the property's charm, while a private road allows easy access for visitors or campers to reach the back field. And lastly, there are several nearby riding trails minutes away! Book your private showing today! (id:61215)
3586 Indigo Crescent
Mississauga, Ontario
Beautiful,spacious upgraded semi-detached house with 3 BR,3.5Baths at a very safe and desirable neighborhood in Mississauga avaiable for lease.Close ot Schools,plazas,transportation,amenities,medical clinic.Ensuite bath and WIC to the primary Bedroom.Laminate flooring in all the bedrooms.Accent walls in entrance,living room and basement.Full washroom and big closet in the basement which can be used as another bedroom.Chanderlier in dining room and fancy light in the entrance and stair hall.Granite counters and back splash in Kitchen.Ample storance closets.Huge deck with a Gazebo in the back yard.No carpet in the house.All utilities to be paid by the tenant.The property is being furnished before closing.Short term rentals may also be considered for eligible tenants (id:61215)
1091 Crystal Lake Road
Trent Lakes, Ontario
761-Acre Country Property On A Municipal Rd. Heavily Wooded W/ Maple And Cider. Excellent Site, Well Maintained Gravel Roads And Abundant Wildlife. One Club House On The Lot As Is Condition. 5 Mins To The Crystal Lake, 10 Mins To The Village Of Kinmount, And Less Than 30 Minutes To Minden, Bobcaygeon And Fenelon Falls. (id:61215)
139 Gibson Bay Road
Whitestone, Ontario
Welcome to your private slice of Northern Ontario paradise! Located on Whitestone Lake, this generously sized vacant lot offers the perfect canvas for your dream cottage, retirement retreat, or recreational getaway. Nestled in the Parry Sound District, this property offers the best of peaceful rural living with the convenience of nearby amenities. Property Highlights:* Beautiful, treed lot with privacy and natural beauty* Local amenities include a community centre, a marina, place of worship, LCBO and town office* Endless outdoor recreation: boating, fishing, snowmobiling, ATV trails, and hiking. Whether you're building a four-season home or a cozy summer escape, this property offers the tranquility of cottage country with access to local conveniences in Dunchurch and Parry Sound. Don't miss this opportunity to invest in Northern Ontario's beauty. (id:61215)
976 Main Street E
Hamilton, Ontario
Exceptional Opportunity To Lease A High-Exposure Commercial Property In The Heart Of Hamilton. Located Directly Across From Beautiful Gage Park, This Property Offers Outstanding Visibility And Foot Traffic. Featuring 9 Dedicated On-Site Parking Spaces, This Is A Rare Offering Perfect For A Variety Of Uses Including Professional Office, Medical, Retail, Or Wellness Services. Large Front Windows Provide Excellent Signage Exposure. Conveniently Located With Easy Transit Access And Minutes From Major Routes, Shops, And Residential Neighbourhoods. Don't Miss This Unique Opportunity To Establish Your Business In One Of Hamilton's Most Sought-After Locations. Tenant to pay for Hydro (separately metered) and additional rent is 1,109.20 T&O. Gas and water included in rent. (id:61215)
2372 Bloor Street W
Toronto, Ontario
A well-established Italian restaurant is available in Bloor West Village. This restaurant is an ideal size for a partnership or family-run business, offering approximately 800 square feet of space along with a basement. It features a 6-foot exhaust hood and a walk-in cooler and freezer. The restaurant has a transferable LLBO license for 29 seats and can be easily converted to any concept. The gross rent is $6,343 per month plus HST, with the lease expiring in April 2029 and an option for an additional 5 years. (id:61215)
106 Brooke Street
Vaughan, Ontario
Situated Pristinely On a 150FT Wide Lot, This One-Of-A-Kind Custom Built Home Offers A Unique Design Language Perfect For Families. Flanked By Dual Double Garages, The Circular Drive Can Accommodate 14 Cars. The Entrance Welcomes A Water Feature, and Access To The Double Level Office Featuring Wood Trim, A Coffered Ceiling & Glass Railings. A Sprawling Kitchen Includes An Over-Sized Bi-Level Island With Contrasting Countertops, Sub-Zero Fridge, Dual Wall Ovens, Three Sinks & Ceiling Mounted Hood. The Optimal Design Extends Into The Bedrooms Where Each Bedroom Features An Upper Loft Space. Special Features Of This House Will Include A Full-Sized Gym With Basketball Net, Rock Climbing Wall & Treadmill, A Media Room With Inclined Seating, A Projector, and Hi-FI System, and A Sauna. A Quiet & Safe Neighborhood With Great Schools. Book A Showing Today To Experience This One-Of-A-Kind House For Yourself. (id:61215)
6465 King Road
King, Ontario
Development opportunity. Lot sizes 66ft x 668ft. Available together with 6459 King Rd. for a total of 2 acres. Excellent long-term tenants will stay or leave with sufficient notice. (id:61215)
6459 King Road
King, Ontario
Development opportunity. Lot sizes 66ft x 668ft. Available together with 6465 King Rd. for a total of 2 acres. Excellent long-term tenants will stay or leave with sufficient notice. (id:61215)
6531 King Road
King, Ontario
Opportunity in growing Nobleton. Brick Bungalow on a Prime 96ft x 200ft deep lot with potential severance possibility. Excellent long term tenants will stay or vacate. (id:61215)
75 Stockdale Crescent
Richmond Hill, Ontario
Rare Opportunity! Massive 61 Ft X 356 Ft Lot In Richmond Hill Core Community! This Exceptional Property Offers An Extra-Deep 356 Ft Lot With South-Facing Back Yard, Providing Endless Possibilities For Redevelopment, Custom Home Construction, Or Future Expansion. Nestled In A Prestigious Neighborhood Surrounded By Multi-Million Dollar Customized Homes, This Rare Find Is Perfect For Those Looking To Build A Grand Estate Or Maximize The Lands Potential. Walking Distance To Hillcrest Mall And Rutherford Marketplace, Various Selections of Grocery Stores (T&T, Longo's, H-Mart), Minutes to Mackenzie Health Hospital, Great Schools (St. Theresa Of Lisieux Catholic High School, Alexander Mackenzie High School) and Multiple Choices of Golf Clubs. Close To Hwy 7, 407, 400. This Prime Location Combines Convenience With Exceptional Value. A Truly Unique Opportunity To Own A Massive Lot In One Of Richmond Hill Core Communities. (id:61215)
26 Zenith Avenue
Vaughan, Ontario
Immerse yourself in this exquisite 3 bedroom, 3 bathroom home, which features an open concept living area with nine-foot ceilings and strategically placed pot lights throughout the main level. A spacious designer kitchen is equipped with granite countertops, an island that includes a breakfast bar, and an inviting open, family, and dining room complemented by a gas fireplace. The master bedroom offers a spa-like ensuite with a soaker tub and a glass shower, providing an oasis of relaxation. Step outside to your meticulously crafted low-maintenance backyard. ** This is a linked property.** (id:61215)
2 - 2252 Queen Street E
Toronto, Ontario
Welcome to this beautifully designed, spacious property featuring soaring high ceilings and an abundance of natural light. Ideally situated on the second floor right along vibrant Queen Street in the heart of The Beaches, this unique space offers exceptional charm, prime visibility, and unbeatable walkability. Whether you are envisioning a boutique retail space, stylish office, or creative studio, this property combines timeless design with modern functionality in one of Toronto s most sought-after neighborhoods. (id:61215)
101 - 245 Fairview Mall Drive
Toronto, Ontario
Turnkey Cafe Opportunity -- Profitable From Day One ! Don't Miss This Rare Chance To Own A Fully Operational And Profitable Cafe With Low Rent And All Utilities Included. This Clean, Modern, And Welcoming Establishment Operates Just 5 Days A Week , Offering Work-Life Balance And Immediate Income. Located In A Bustling Office Building With A Loyal Customer Base, Plus Steady Traffic From Surrounding Residential Condos. The Area Has High Growth Potential With Several New Developments Underway Near Fairview Mall. Sale Includes Full Training, Established Branding, Professional Website, Active Social Media Channels, Uber Eats/ Doordash Accounts, And A Highly Rated 5-Star Google Business Profile. Ideal For An Owner- Operator Or Investor Looking For A Hands-Off Cash-Flowing Business With Very Low Gross Rent : ONLY$2855 / Mth (TMI, HST, All Utilities Included) (id:61215)
61 Applegate Crescent
Toronto, Ontario
Allow yourself to retreat to the family friendly Hillcrest Village Community. Well known Arbor Glen Public school and AY Jackson Highschool are available to build strong minds. Shopping convenience and quick access to 404 and 407 makes this neighbourhood a delight. Hardwood flooring on the main along with large Tiles. Laminate on the upper floor. The family room can easily be converted to a bedroom. Roof done 2017. Windows 2021. Kitchen, Hot water tank, and Dishwasher 2023. Fridge 2019. Air Conditioner and Furnace 2025 (id:61215)
102 - 277 Davenport Road
Toronto, Ontario
One of the sexiest commercial spaces you will ever see. This architectural gem designed by Hariri Pontarini, 277 Davenport Rd is one of Yorkville's most desirable boutique luxury condominiums. Steps to the heart of Yorkville, Suite 102 delivers just shy of 3,700 sq. ft. of exquisite space, from the beautifully proportioned reception area to the open concept main floor with beautiful tall ceilings and dramatic double height ceiling draws the eye skyward towards the beautiful mezzanine level. Exeptional office/retail space zoned CR 2.0 for a variety of uses. Prime location, steps to the heart of Yorkville with superb exposure on Davenport between Bedford & Avenue Road. 2 Car parking, polished concrete floors, wheelchair accessible with ramp, 3 x 2 piece baths, ensuite laundry. 5 Minute walk to Dupont & Bay St. subway stations. (id:61215)
Pt Lt 3 Effingham Street
Pelham, Ontario
LOCATION, LOCATION, LOCATION! This fabulous 2.9-acre treed ravine lot is situated on the Niagara Escarpment. Build your dream home on Effingham Street, just a short walk from Short Hills and Henry of Pelham Estate Winery. The lot has a frontage on both Effingham Street and Louth Townline Road, but the building envelope is on Effingham Street, see in attached pictures. It is located directly south of 2910 Effingham St. and directly east of 160 Louth Townline Road. Please park on Louth Townline Road, near the "For Sale" sign, and walk into the lot. The current owners have drawings for a 3000 square-foot bungalow. Buyers are encouraged to conduct their own due diligence regarding building regulations and requirements. (id:61215)
170 Oakdale Avenue
St. Catharines, Ontario
This is a very unique property that at one time was 2 separate lots. The house sits at 170 Oakdale and the attached parcel WAS 29 Haight, but now is one large lot. There are plenty of new builds going on in this area (id:61215)
22 - 1118 Centre Street
Vaughan, Ontario
Established Pharmacy has 3 rooms furnished total to rent for medical or beauty use . . Ideal for Medical, RMT ,Esthetician, MD, Beauty clinic botox services and other health related practices. Furnished 3 rooms and Utilities included.NO NAIL SALONS (id:61215)
10750 On-522
Parry Sound Remote Area, Ontario
Charming 4-Season Home or Cottage on 1.33 Acres Nature Lovers Retreat!Discover the perfect blend of comfort, privacy, and investment potential with this cozy 2-bedroom, 1-bathroom home or cottage nestled in an unorganized township. Set on a peaceful and private 1.33-acre lot, this 4-season property offers year-round access, making it ideal for both personal enjoyment and rental opportunities.Step inside to a warm and inviting interior featuring a wood-burning stove that adds rustic charm and comfort. Recent upgrades include a 200-amp electrical panel and a durable steel roof, offering peace of mind for years to come. The property also features established garden beds filled with beautiful perennials, and a large detached garage/workshop with ample storage and parking.Nature lovers will appreciate the close proximity to Culin Lake and Seagull Lake, with Port Loring and Wauguimakog Lake just minutes away. Outdoor enthusiasts will love being near snowmobile trails and surrounded by endless natural beauty. Whether you're looking for a tranquil year-round residence or a relaxing weekend escape, this property checks all the boxes. Do not miss your chance to own a slice of Northern Ontario paradise! (id:61215)
1 - 62 Murrie Street
Toronto, Ontario
Welcome to this bright and spacious 2-bedroom basement apartment located on a quiet street in the heart of Mimico. Situated in a small, well-maintained boutique building with only three units, this lower-level apartment offers the perfect balance of comfort, privacy, and convenience. Large above-grade windows fill the space with natural light, as can be seen in the photo's. Just minutes from Mimico GO Station, this location offers an easy and quick commute to downtown Toronto, while nearby highways provide quick access to the rest of the city. You'll be steps away from local shops, grocery stores, and cafes, including the beloved San Remo Bakery, adding charm and ease to your daily routine.The apartment features two comfortable bedrooms that include closets and the option to hardwire internet for fast, reliable connection - ideal for remote work or streaming. Located near top-rated schools like Father John Redmond Catholic Secondary School and St. Leo Catholic School, the area is perfect for young families or professionals seeking a peaceful yet connected neighbourhood. Heat and water are included in rent. Hydro not included. Dont miss the chance to make this beautiful space your home. Parking Available $50/mont/car (first 6 months free). Key Deposit $45. (id:61215)
7 North Heights Road
Toronto, Ontario
3 bedroom raised bungalow Located in one of Etobicoke's amazing neighbourhoods, surrounded by newly built homes, parks, Islington Golf Course, creek side trails, great schools, airport, TTC with quick access to 401 and Gardiner, Beautifully Renovated Kitchen with quartz counter, ceramic black splash, stainless steel fridge, stove built in dishwasher and newly renovated bathroom porcelain tiles, Roof 5 years new, 5 years new furnace, Finished basement with wood burning stove with extra bedroom and full bathroom. cold cellar, lots of outdoor storage with two finished heated sheds, enclosed side port Floor Plan attached. (id:61215)
6 Coldstream Crescent
Richmond Hill, Ontario
Your Forever Home Awaits at 6 Coldstream Crescent Where Comfort Meets Elegance. Welcome to this beautifully maintained 4+1 bedroom family retreat nestled in the heart of Devonsleigh, one of Richmond Hills most sought-after neighborhoods. With just over 2,800 sq ft of living space, this home offers the perfect blend of warmth, sophistication, and functionality. Outdoor Oasis: Step into your own private sanctuary an extra-wide backyard (85' at the rear!) featuring a spacious deck, charming gazebo, and lush landscaping. Whether you're hosting summer BBQs or enjoying quiet evenings under the stars, this space is designed for unforgettable moments. Interior Highlights Bright, open-concept layout with upgraded flooring and stone fireplace Eat-in kitchen with granite countertops and walk-out to the backyard Finished basement with an additional bedroom ideal for guests, a home office, or gym4 spacious bedrooms upstairs, perfect for growing families. Modern bathrooms and thoughtful touches throughout Extras & Upgrades. Includes all major appliances, window coverings. Move-in ready with nothing to do but enjoy! Prime Location Close to top-rated schools, parks, shopping, and transit this is a home that truly checks all the boxes. A rare opportunity to own a timeless property in a vibrant, family-friendly community. (id:61215)
11 Shorncliffe Avenue
Toronto, Ontario
Welcome to 11 Shorncliffe Ave, a magnificent and completely renovated residence situated on a coveted 45 x 155 south-facing lot, nestled in the tranquil heart of Forest Hill. Boasting over 5,500 square feet of thoughtfully designed living space, this home masterfully combines classic charm with modern sophistication. Step into the grand main floor, where open-concept living and dining areas seamlessly blend with a cozy family room, making it ideal for entertaining. The gourmet chef's kitchen is a culinary dream, featuring top-of-the-line appliances, ample workspace, and custom cabinetry designed to please even the most discerning chef. Throughout the home, you'll find wonderful architectural details that bring a unique character and charm to each room. Retreat to the third-floor sanctuary, where the primary suite offers a peaceful oasis. Complete with a stunning ensuite bath, this wonderful space also includes a private rooftop terrace, perfect for unwinding under the open sky. A wood-burning fireplace adds warmth and elegance to the room, creating an inviting atmosphere. Outside, the expansive lot provides plenty of room for relaxation and enjoyment with a wonderful rear yard and spectacular, oversized deck. Additional features include 5-car parking, ideal for hosting guests, and a fully finished lower level that offers versatile space for recreation and fitness as well as a second floor home office. Situated on a quiet, tree-lined street, 11 Shorncliffe Ave promises the ultimate in luxurious living in one of Toronto's most prestigious neighbourhoods. This exquisite property is a rare gem that balances comfort, style, and sophistication at every turn!!! (id:61215)
92 Hill Crescent
Toronto, Ontario
Nestled in the prestigious Scarborough Bluffs, this custom-built executive home offers 4000+ sqft of luxurious living space. 7 spacious bedrooms and 5 bathrooms, a master suite with walk-in closet and a stunning 5-piece ensuite, its ideal for growing or multi-generational families. The grand family room features a soaring 18ft coffered ceiling, gas freplace and chandelier. Complemented by hardwood floors, vaulted ceilings, exquisite millwork, and heated floors throughout the home, including the finished basement. The basement boasts high ceilings, large windows, large bedrooms, bar and recreation area. The gourmet kitchen is equipped with top-tier appliances, great finishes and ample cooking space. Upstairs and downstairs family rooms offer plenty of space for relaxation and entertainment. The home features premium build quality, with a solid exterior of brick and stone. Don't miss your opportunity to own one of most prized homes in The Bluffs, offering luxury, privacy, and pleasure. (id:61215)
257 - 1885 Clements Road
Pickering, Ontario
Fantastic Opportunity To Own Multi-Use Commercial Space In The Highly Sought After Pickering Industrial Condo Complex South Of Hwy 401 Along Brock Road With Ample Parking. Well-maintained Condo Unit, Bright Office With MC-12 Zoning, Ideal For A Variety Of Uses. Currently Used As A Studio With Renovations Completed. New Hot Water Tank (2025), Upgraded Roof Structure, And Fully Repaved Parking Pavement. Professional Managed With Flexible Potential And Lots Of Uses. Ideal For End User Or Investor. Excellent Location - Close To Many Amenities, Easy Access To Hwy 401 Via Brock Rd. (id:61215)
15686 Muirkirk Line
Chatham-Kent, Ontario
This picturesque 85-acre farm offers a serene and tranquil setting, perfect for agricultural or recreational pursuits. Recently tiled, the land boasts excellent soil for growing soybeans, corn, and wheat. The 21-acre front field is Brookston Sandy Loam while the back field is Brookston Clay. The property features a well-insulated 48' x 64' workshop with bifold door and 14' eves, a second dry storage shed built in 2015 with bifold door (48 X 64) also with 14' eves, a larger building 60 X 60, a chicken barn (64 X 25) that has not been in use in recent years, as well as a smaller drive-in shed. Conveniently located just five minutes from Exit 117 off Highway 401, this farm combines productivity with accessibility, making it a fantastic opportunity for farmers and investors alike. Note there is no home on the property but plenty of space to build one. (id:61215)
5376 County 15 Road
Adjala-Tosorontio, Ontario
52.9 Acres with a lovely farmhouse and drive shed located in Adjala-Tosorontio township, but adjacent to New Tecumseth with beautiful panoramic views of the town of Alliston. Step back in time in this 4 bedroom 2 bathroom farmhouse that has been lovingly and meticulously kept. The land is currently being farmed by a local farmer creating extra income and low property taxes. This is the perfect land for investors wanting possible future development or even for someone wanting to create their very own piece of paradise to live, directly next to the growing town of Alliston. (id:61215)
6413 Concession Rd 3
Adjala-Tosorontio, Ontario
Beautiful clear building lot ready for your Dream Home. Sunrise / Sunset exposure, east facing, gorgeous forested backdrop. Private treed entrance with large driveways already installed. 1.6 Acres with 2 lots to choose from. Walkout elevation available. Paved road 8 minutes to town of Alliston or a few minutes to quaint town of Everett. Country living at it's best, steps to the Pine River where you can enjoy the Trout and Salmon runs every Spring and Fall or walk the managed Forest literally steps away. Perfect sandy soil is great for building. Possible VTB (vendor take back) Mortgage available for easy financing. Building plans also available. 1 of 2 remaining lots all 1.6 Acres (200 feet x 350 feet deep) Perfect Infill building lots for builders or families that would like to build and live next to each other! (id:61215)
6411 Concession Rd 3
Adjala-Tosorontio, Ontario
Beautiful clear building lot ready for your Dream Home. Sunrise / Sunset exposure, east facing, gorgeous forested backdrop. Private treed entrance with large driveways already installed. 1.6 Acres with 2 lots to choose from. Walkout elevation available. Paved road 8 minutes to town of Alliston or a few minutes to quaint town of Everett. Country living at it's best, steps to the Pine River where you can enjoy the Trout and Salmon runs every Spring and Fall or walk the managed Forest literally steps away. Perfect sandy soil is great for building. Possible VTB (vendor take back) Mortgage available for easy financing. Building plans also available. 1 of 2 remaining lots all 1.6 Acres (200 feet x 350 feet deep) Perfect Infill building lots for builders or families that would like to build and live next to each other! (id:61215)
Basemen - 338 Rhodes Avenue
Toronto, Ontario
Newly Renovated Lower Level Apartment. Steps Away From Shops, Restaurants, Grocery Stores (No Frills) and TTC. The Tenant pays 1/3 Utilities . **EXTRAS** Fridge, Stove, , Washer, Dryer, Permit parking available on street through City of Toronto (id:61215)
18 Ridgevale Drive
Markham, Ontario
Welcome to 18 Ridgevale Drive! A Rare Home in Box Grove Community! Exceptional location! Discover this custom-built Executive Victorian-style home nestled in one of Markham's most desirable and high-demand neighborhoods. Situated on an expansive over one-acre lot, this property offers incredible land value in a street surrounded by multi-million-dollar custom homes. This grand home presents a unique opportunity for homeowners and developers alike with dual street access, making it ideal to build your dream estate or enjoy the existing elegant residence. Highlights include: Modern kitchen, Home theatre in the finished basement, Professionally landscaped backyard with Inground pool and interlocking stonework, In-ground sprinkler system, Park-like setting with mature trees and Municipal water available at the lot line. Conveniently located near Highway 407, top-rated schools, shopping, golf courses, and more. Windows and doors (2022), AC (2023) and Interlock in backyard (2024). This is a vibrant, family-friendly community where luxury meets lifestyle. Don't miss this exceptional property offered at an amazing price. (id:61215)
230 Boyers Side Road
Georgina, Ontario
Fantastic investment opportunity!! Live upstairs and rent out the basement to pay your mortgage!!Amazing bungalow situated on a large lot on one of the most desired streets in North Keswick. On town services but still has a well for watering flowers and grass. Nestled back off the road surrounded by trees and no neighbours behind makes you feel like you are living in the country but a short drive to town. Large windows in Living room offers lots of natural sunlight and the main floor plan flows into each room.This 3+2 bungalow offers room for an extended family or a great investment and enough parking for 10 cars. Separate entrance to the enclosed breezeway and basement adds to the comforts of the home or the breezeway could be a 2nd garage. Large backyard allows seclusion and peace and quiet with a park like setting. The back up generator is awesome if the power goes out. Lots of potential!!! Come and see this property you wont be disappointed!!! (id:61215)

