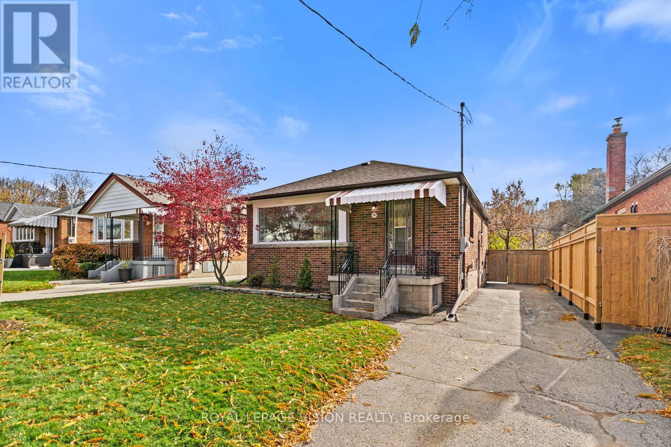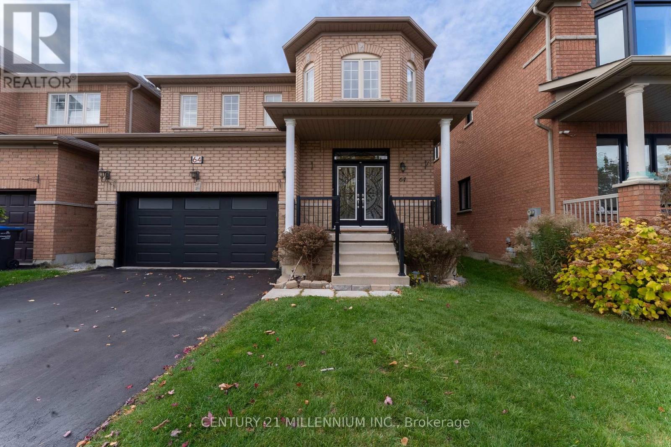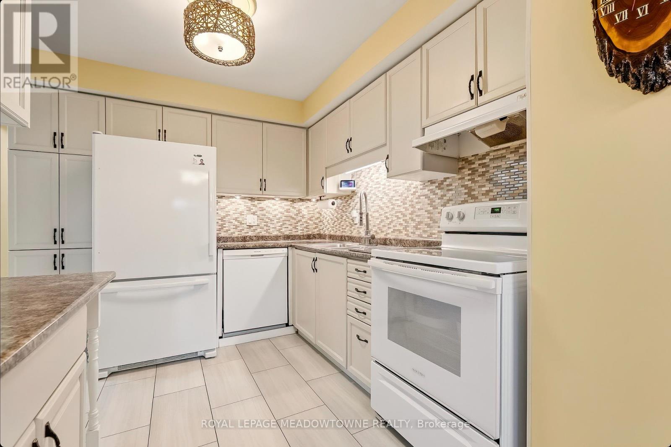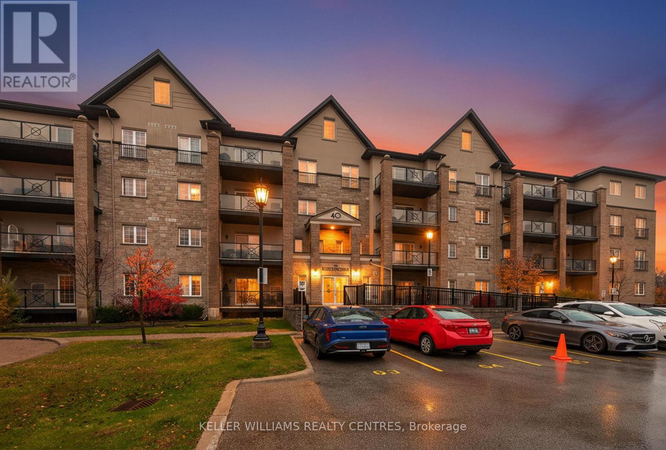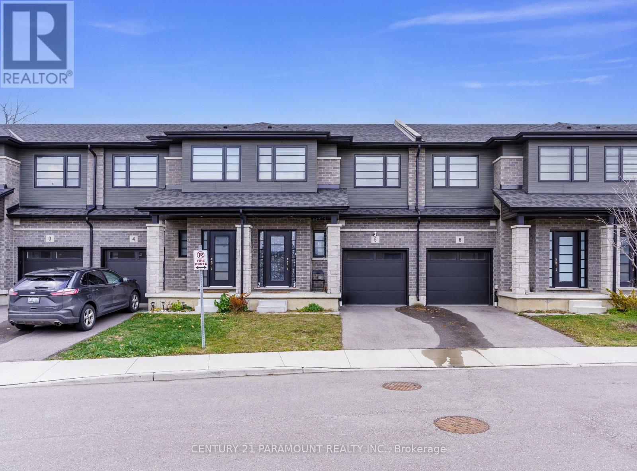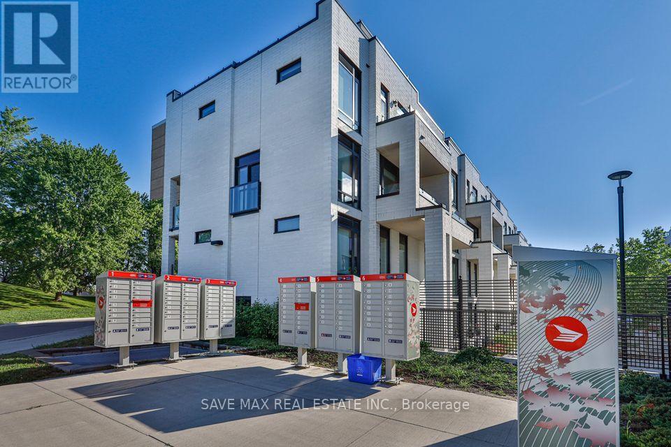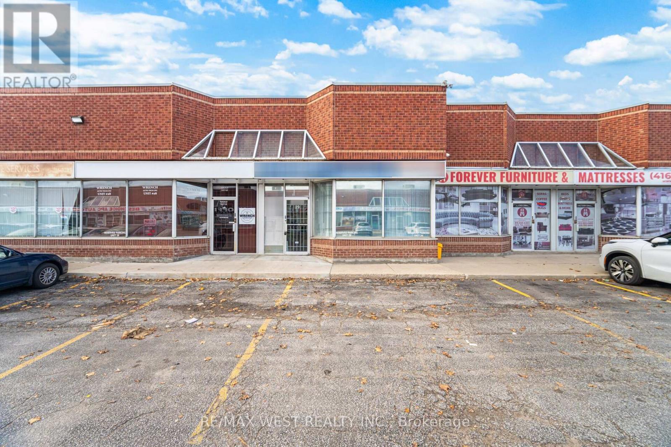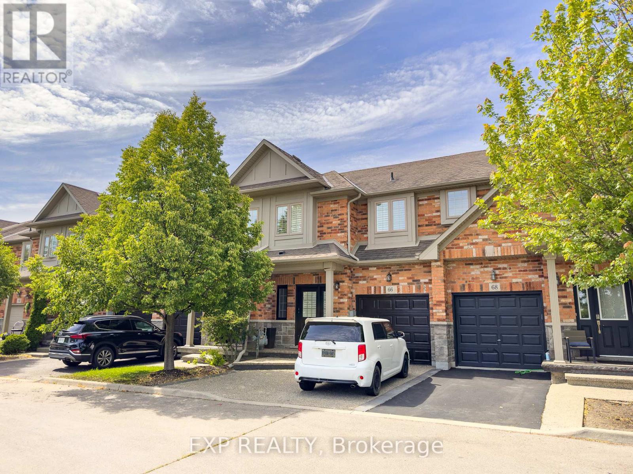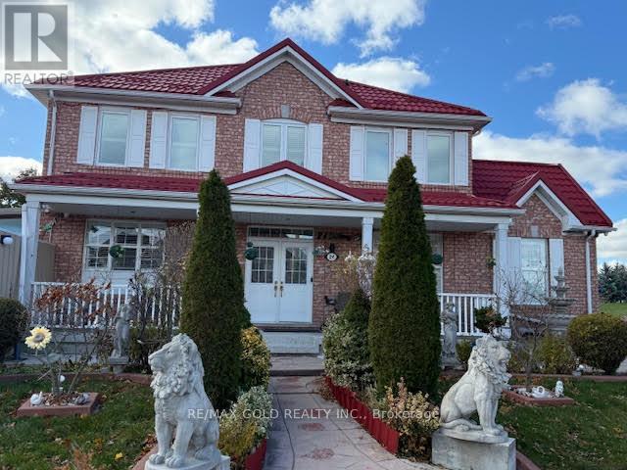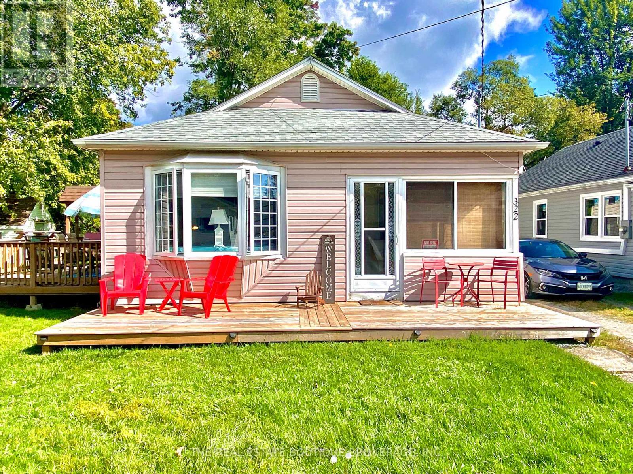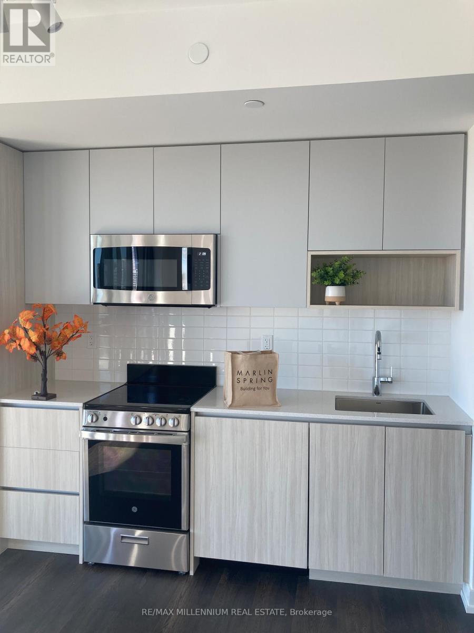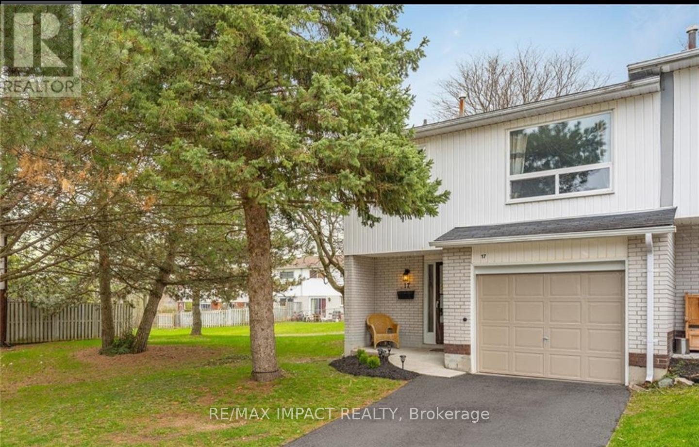Team Finora | Dan Kate and Jodie Finora | Niagara's Top Realtors | ReMax Niagara Realty Ltd.
Listings
29 Donora Drive
Toronto, Ontario
Detached brick bungalow on a 40 x 120ft lot, 2+1 bedroom 952 sq ft per MPAC plus finished basement with seperate entrance for extra income potential. Electrical updates, all new laminate flooring on m/f, new interior doors on m/f, new roof ( 30 yr IKO ), new faucets, new light fixtures, new exterior doors ( front and back ), new laminate in sleep area ( bedroom ) in basement, new laundry tub in basement, A/C (2020 ), furnace ( 2009 ). A very nicely updated home steps to Donora Park and Taylor Creek Park. (id:61215)
64 Executive Court
Brampton, Ontario
Beautifully Upgraded Home Featuring Living Room, Dining Room & Separate Family Room With Gas Fireplace. 9-Foot Ceilings Throughout, Hardwood Flooring On Main Level & Laminate In All Bedrooms, Oak Staircase. Premium Kitchen With Upgraded Cabinetry & Quartz Countertops. Primary Bedroom Includes Walk-In Closet & 5-Piece Ensuite. Conveniently Located Within Walking Distance To Schools, Parks, Bus Stop & Shopping Plaza. Fully Finished Legal Basement With Two Bedrooms. (id:61215)
44 - 1 Royalwood Court
Hamilton, Ontario
Welcome to an all fresh white and super clean property. The bright kitchen is the key to happiness and entertaining accented by gleaming ceramic tile floors and a stunning kitchen counter back splash. Sensational finished basement with a terrific 3 piece ceramic tile shower enclosure and all modern laminate flooring which is ready to be an in-law suite. The strategic location of this unit #44 is perfectly situated at the top of the Court with the visitor parking across making for both a efficient quick entry and exit of the complex and a stellar clear long view across into the Sherwood Meadows Park. The Saltfleet Arena is a summer day walk and the QEW is phenomenally close for quick Niagara Falls and GTA access and obviously the proximity to Hwy #8 offers all the best amenities and a small-town Stoney Creek vibe and the top-level modern shopping comforts. The property is set up with four bedroom and three bathrooms is A++ move in condition with a school super close. This home will be the best property showing of the day. This is just a great start to raising a family and beginning the generation wealth and equity appreciation people pine about. (id:61215)
408 - 40 Ferndale Drive S
Barrie, Ontario
Bright and thoughtfully laid-out, this 2-bedroom, 2-bathroom open-concept condo offers modern living with a relaxing natural outlook. The living room walks out to a east-facing balcony . The kitchen features stone countertops and a stylish backsplash, while convenient ensuite laundry adds everyday practicality. The suite includes 1 underground parking space and 1 storage locker, and the condo fees cover water, parking, and common elements. On-site amenities enhance lifestyle and social opportunities with an outdoor gym area, games room, and an outdoor meeting area. Located close to shopping, transit, downtown Barrie, schools, parks, trails, and Lake Simcoe, this unit is perfectly positioned for both convenience and recreation. Ideal for first-time buyers seeking a move-in ready condo with low-maintenance living and great natural light. (id:61215)
5 - 520 Grey Street
Brantford, Ontario
Beautifully appointed 3-bedroom + loft, 2.5-bath townhouse nestled in one of Brantford's most desirable and fast-growing communities. Showcasing modern finishes, a thoughtfully designed open-concept layout, and exceptional convenience, this home is perfect for families, first-time buyers, investors, or anyone seeking to downsize without sacrificing comfort, style, or functionality. The main floor features a bright, inviting living space ideal for entertaining or unwinding after a long day. The contemporary kitchen is equipped with stainless steel appliances, abundant cabinetry, and a cozy breakfast area that flows seamlessly into the living and dining spaces-creating the perfect atmosphere for gatherings. Upstairs, the spacious primary suite boasts a generous walk-in closet and a private 3-piece ensuite. Two additional well-sized bedrooms share a full 3-piece bathroom, making it an excellent configuration for children, guests, or a dedicated home office. The versatile loft area adds even more flexibility-ideal as a workspace, reading corner, or play zone. The full unfinished basement provides endless possibilities to customize your dream recreation room, gym, home theatre, or additional living space. Outside, enjoy the convenience of a single-car attached garage plus a private driveway accommodating two vehicles. Set in a family-friendly neighborhood just minutes from Highway 403, this prime location offers stress-free commuting and is close to schools, parks, trails, shopping, restaurants, and all major amenities. (id:61215)
422 - 130 Widdicombe Hill Boulevard
Toronto, Ontario
Gorgeous and spacious ground-floor condo townhouse (2 bedrooms, 2 bathrooms) available for rent starting January 1, 2026 in the desirable Etobicoke area. This bright unit features laminate flooring throughout, a gourmet kitchen with granite countertops and elegant wooden cabinet doors, and stainless steel appliances including a fridge, stove, dishwasher, microwave, as well as an in-suite washer and dryer. The home includes one parking space and a locker for additional storage. Conveniently located with easy access to Highways 427, 401, and 409, close to Pearson Airport, shopping, parks, and public transit. No smokers please; all window coverings are included. (id:61215)
29 - 2565 Steeles Avenue E
Brampton, Ontario
Turnkey office with warehouse located in a prime, high demand commercial location in Brampton. Steeles Industrial is in close proximity to Misissauga/Toronto and has easy access to highways, transit, airport and more. This Multi use unit features an approximate 2027 sqft floor area with approximate 1350 sqft space of offices, board-room, kitchen, two washrooms and lots of storage. It also has a approximate 675 sqft warehouse Bay/Shipping door. There is an additional approximate 700 sqft mezzanine upstairs for storage or to finish to your liking. Endless possibilities to build offices or extend the warehouse to your liking. M1 Industrial Zoning allows for retail, office, auto repair shop etc. and several other possibilities. Seller VTB is available. (id:61215)
66 Fall Fair Way
Hamilton, Ontario
Client RemarksThis move-in-ready freehold townhome is loaded with space, style, and extras. With nearly 1,800 sq ft of finished space, this home features 3 bedrooms (including a generous primary suite with ensuite and walk-in), 4 bathrooms, hardwood flooring, and a warm gas fireplace in the living room and Basement Rec room. You'll love the open-concept kitchen with rich espresso maple cabinetry and granite countertops, perfect for gatherings around the spacious dining area. Step outside and escape to your own private backyard oasis fully fenced and thoughtfully designed with a cozy area, lot's of space for kids or pets to play, a charming garden shed, and a gazebo that's perfect for relaxing, entertaining, or enjoying summer evenings under the stars. Even better this property includes all existing appliances, a stand-up freezer, a 75" TV on the main floor, and a 55" TV in the basement. Whether you're upsizing or buying your first home, this one checks all the boxes. Don't miss your chance book your showing today! Condo Fee of $136 per month (id:61215)
24 Eastway Street
Brampton, Ontario
Welcome to this Beautiful, Detached 4-Bedroom Home situated on a premium Corner Lot in a highly desirable, Sought-After Location with One Bedroom basement .The bright main floor features a Separate Living and family Room , Kitchen with a dedicated Breakfast Area and a convenient walk-out to the Huge, Fully Fenced Backyard, perfect for family activities and entertaining. Retreat to the large Master Suite, which boasts a 5-Piece Ensuite complete with a separate glass shower and an oval soaker tub. A massive bonus for modern living is the Double Laundry Convenience, with dedicated laundry facilities both upstairs and in the basement. Discover the stunning, sun-filled Solarium addition at the back, offering valuable extra living space throughout all four seasons. The fully finished basement features a One-Bedroom Suite with a Separate Entrance, ideal for in-laws or rental income. Enjoy peace of mind with a newer Metal Roof and mostly Updated Windows. Parking Power: Accommodate a large family or guests easily with an Extended and Updated Driveway offering parking for 5 vehicles, plus 2 more spots in the garage, which features a durable Epoxy Floor. The backyard is complete with a Storage Shed. This is a rare opportunity for a large family or savvy investor. Don't miss out! (id:61215)
322 Oxford Avenue
Fort Erie, Ontario
Charming 4-season Bungalow in Crystal Beach, just minutes away from the sandy shores of Lake Erie. Ideal Home, Vacation Spot or Investment Opportunity! Priced to Sell as the wide lot allows for so many options - Build a garage/workshop, a Guest Bunkie, or rebuild to a larger home or a duplex, to name a few. This cozy bungalow offers everything you need: 3 cozy bedrooms perfect for families or guests, 1 fully renovated bathroom with modern finishes , updated plumbing and laundry, a new and owned water heater and h/e furnace, a lovely enclosed front porch/sunroom with plenty of natural light for year round enjoyment, front and side decks for relaxing or entertaining. The expansive 76' x 85 lot features a large side and back yard with endless potential, and a fire pit for those roasted marshmallows! The kitchen door leads to the large side deck, providing seamless indoor-outdoor living, the said fire pit, a treed, tranquil backyard, a large garden shed and a garbage shed. This home has a proven track record as a successful Airbnb. It's a short drive to Fort Erie, Safari Niagara, the Friendship Trail, Peace Bridge and Niagara Falls. Quaint shops and restaurants are a stroll away, or it's a short drive to historic Ridgeway. Enjoy serene beach town living, just minutes from the crystal-clear waters and a beautiful sandy beach. With ample space to play, entertain, and relax, this home is the perfect retreat. (id:61215)
714 - 801 The Queensway
Toronto, Ontario
This brand-new, never-lived-in south-facing 1+Den condo features a bright, spacious layout (569 sqft) with modern finishes and large windows that fill the space with natural light. The versatile den is ideal for a home office or guest room, while the open-concept kitchen boasts stainless steel appliances and in-suite laundry for added convenience. The generous bedroom and expansive balcony offer both comfort and outdoor enjoyment. Perfectly located just steps from Costco, grocery stores, dining, gas stations, and everyday amenities-with TTC at your doorstep and easy access to major highways-this sun-soaked, move-in-ready unit perfectly blends comfort, style, and convenience. A must-see! (id:61215)
17 - 285 Bluevale Street N
Waterloo, Ontario
Beautiful End Unit Condo Townhouse. Beautiful Backyard! Location Is Prime Just Under 3Km From University Of Waterloo And Laurier. Close To Conestoga College! (id:61215)

