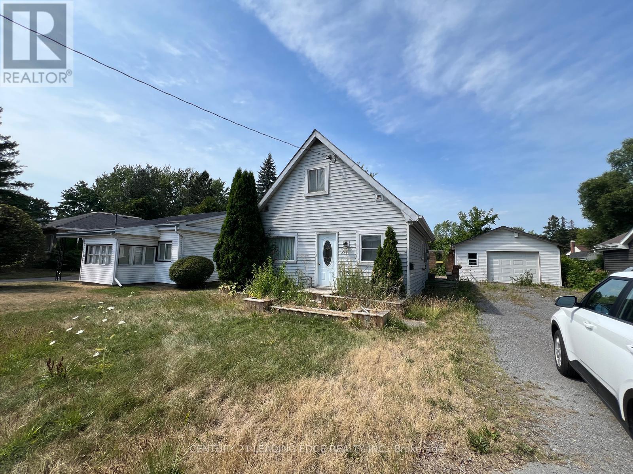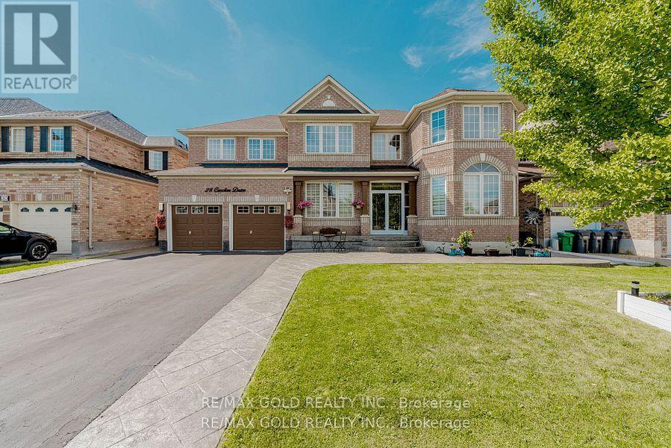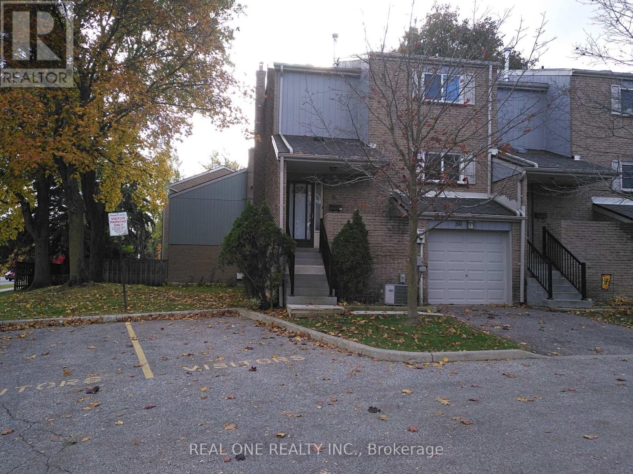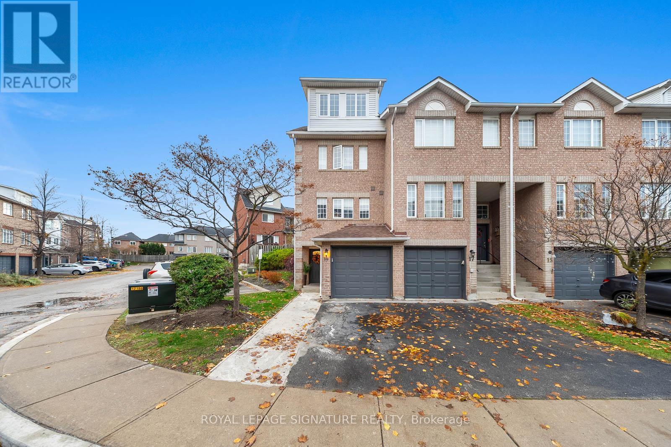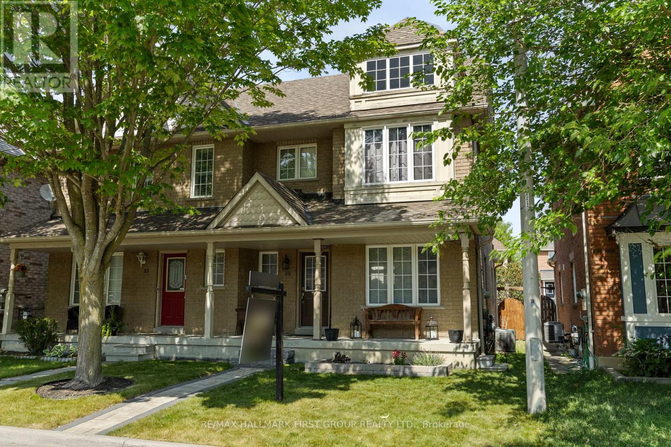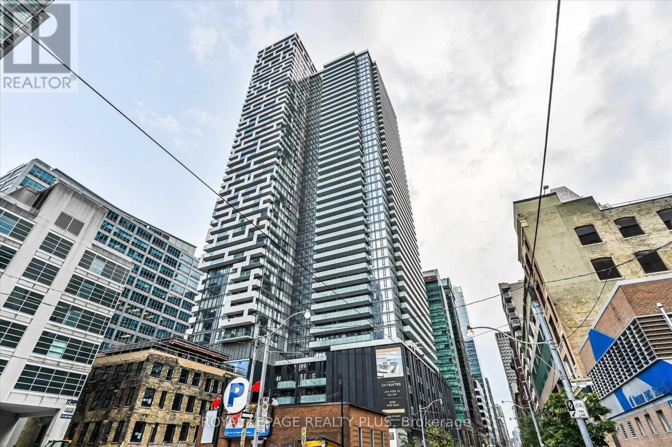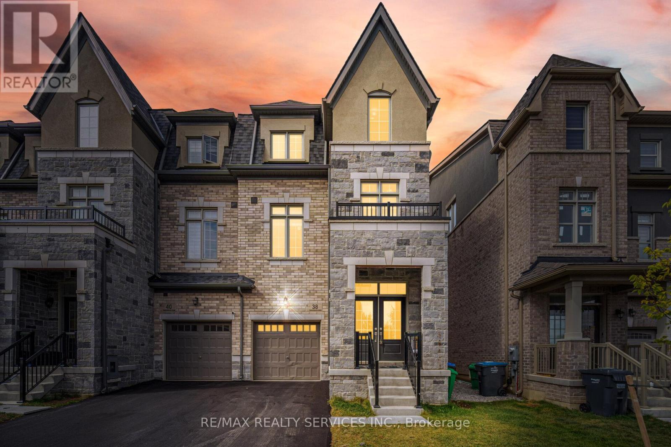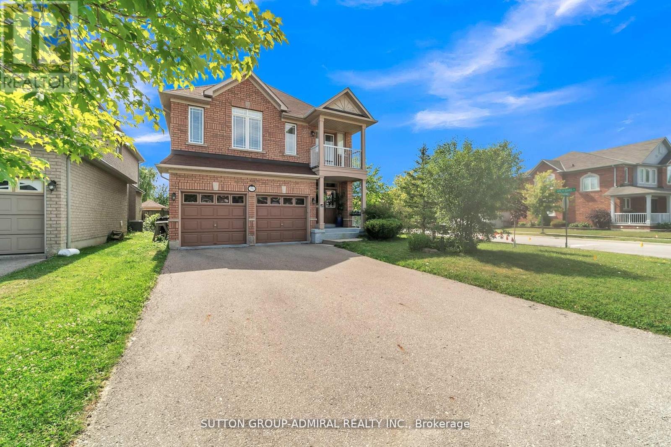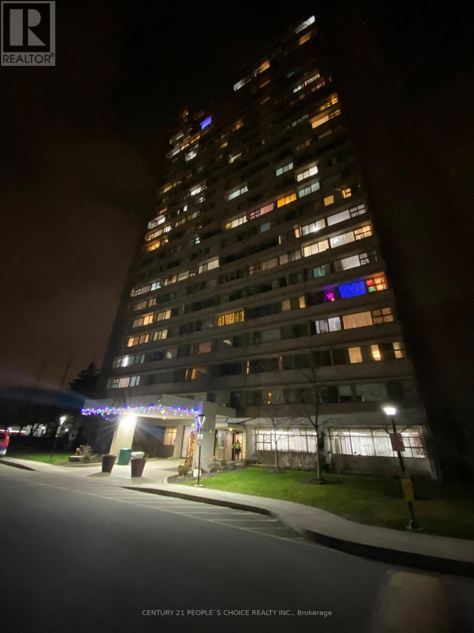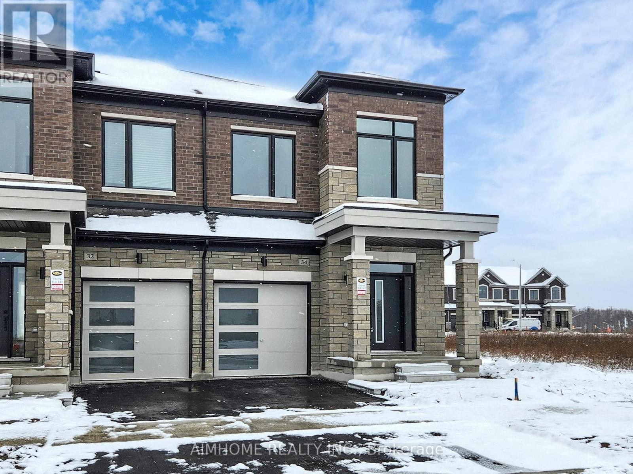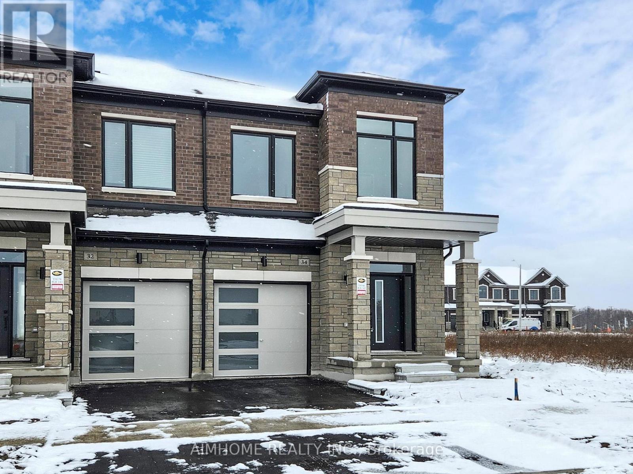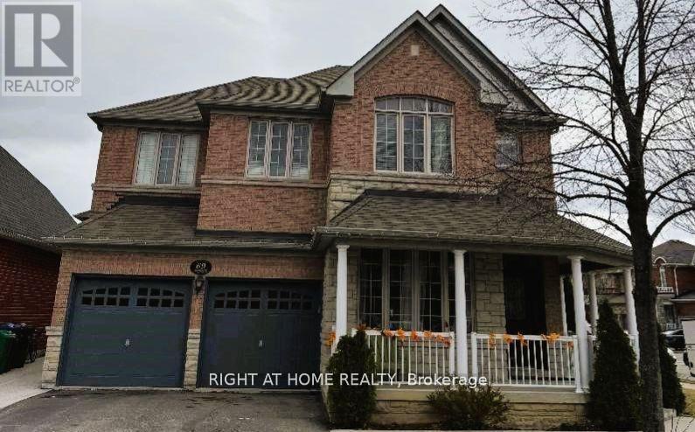Team Finora | Dan Kate and Jodie Finora | Niagara's Top Realtors | ReMax Niagara Realty Ltd.
Listings
394 Bridge Street E
Belleville, Ontario
Location, Location, Location! This charming East End home offers endless possibilities- ideal for first-time buyers or investors. Featuring 3 bedrooms, 1.5 baths, main floor laundry, hardwood flooring, and a cozy gas fireplace. Exterior highlights include a partially fenced yard and a detached 1.5-car garage equipped with heat and hydro. Prime Belleville East End location within walking distance to shopping, schools, hospital, and bus stop. Convenient access to Hwy 401, the Quinte Sports & Wellness Centre, and CAA Arena all less than 10 minutes away. A fantastic opportunity in a sought-after neighbourhood! (id:61215)
28 Crocker Drive
Brampton, Ontario
Welcome to this beautifully maintained home in one of Brampton's most desirable neighborhoods. Premium 60 Ft lot , 9-ft ceilings on main floor, and a bright layout with separate Living, Dining, Family and office . 4 bedroom on second floor 3 full baths. The grand double door entry . Step outside to the oversized deck perfect for the hosting summer gatherings, BBQ or quiet evening relaxation. (id:61215)
50 - 646 Village Parkway
Markham, Ontario
Prime Unionville location in a great neighbourhood! Walk to the famous William Berczy P.S. and Unionville H.S., public transit, community centre, shopping, Toogood Pond, and Main Street. This spacious and bright 3-bedroom home features a charming living room and a lower-level recreation room on the ground floor with Walkout and large windows. All pictures were taken before the tenant moved in. (id:61215)
19 Spadina Road
Brampton, Ontario
Welcome To 19 Spadina Road, A Gorgeous End Unit Townhome In Sought-After North West Brampton! This Bright And Spacious Home Features Two Large Bedrooms As Well As A Full Floor, Oversized Primary Suite With A Beautiful 4-Piece Ensuite. Enjoy A Stunning, Recently Updated Kitchen, Modern Flooring Throughout, And A Sun-Filled Open Concept Layout Designed For Comfortable Everyday Living. The Lower Level Provides A Flexible Space Perfect For A Home Office, Gym, Or Additional Living Area. Step Outside To A Private Fenced Yard Backing Onto Green Space - Ideal For Relaxing Or Entertaining. Conveniently Located Close To Parks, Schools, Transit, Shopping, And All Major Amenities. Move-In Ready And Perfect For Those Seeking A Modern, Low-Maintenance Lifestyle! (id:61215)
35 Salt Drive
Ajax, Ontario
This beautiful 3-bedroom semi-detached home is located in the desirable South East Ajax community. It features a bright, open-concept layout with 9-foot ceilings and rich maple hardwood floors on the main level. The spacious eat-in kitchen walks out to a private backyard and offers direct access to the garage. The large living and dining areas are perfect for relaxing or entertaining and Gas Fireplace, and Upstairs, you'll find three comfortable bedrooms with plenty of natural light and storage. The fully finished basement provides even more living space, including a recreation room, fireplace, 2-piece bathroom, laundry room, and cold cellar. Located on a quiet street near conservation areas and scenic walking trails, this home offers a peaceful environment. Commuters will appreciate the quick access to Highway 401 and nearby public transit. Close to top-rated schools, parks, shopping, and all amenities and "Lake access within walking distance" This move-in-ready home offers comfort, convenience, and a fantastic location for families or first-time buyers. (id:61215)
2416 - 25 Richmond Street E
Toronto, Ontario
Welcome to Yonge and Rich! This bright and spacious corner suite has floor to ceiling windows and 9' ceilings throughout! Featuring a rare wide suite floor plan allowing for the very popular split bedrooms, each with outside windows! large expansive balcony spans the whole suite with a breathtaking high, unobstructed view. Modern open concept design with Stunning luxury finishes. Perfectly located just steps from Union Station, PATH, Eaton Centre, Universities, restaurants, financial district and so much more. Easy and quick access to QEW. State of the Art building amenities include: Pool, Yoga and exercise rooms, party room and more! (id:61215)
38 Foxsparrow Road
Brampton, Ontario
** 2910 Square Feet ** Immaculate 5 Bedrooms Stone Elevation End-Unit House With 4 Washrooms In Demanding Torbram & Countryside Area! Rare To Find 2 Bedrooms & Full Washroom In Main Floor** Double Door Grand Entry With Open To Above Foyer! Sun-Filled House Comes With 3.5 Washrooms! Family Size Upgraded Kitchen With Quartz Counter & Backsplash, Under Valance, Crown Molding, Upgraded Floor Tiles, S/S Appliances & Massive Center Island! Laminate Floor In Main Floor & Hardwood On 2nd Floor! Separate Living/Dining & Family Rooms With Walk Out to Wooden Deck! 9 Feet High Ceiling In Main & 2nd Floors! All Good Size Bedrooms! Master Bedroom Comes With 4Pc Ensuite, Walk In Closet & Balcony. ** No Side Walk Driveway ** House Has Central Vaccum Rough-Ins* Has A Separate Door From The Bedroom Downstair- Potential To Make A Full In-law Suite! Few Mins To Hwy 410, Trinity Mall & Bramalea City Center! Very Central Location!! House Shows 10/10. Must View House* (id:61215)
70 Blackforest Drive
Richmond Hill, Ontario
Motivated Seller! Spacious 5-Bedroom Family Home in Oak Ridges - Steps to Russell Tilt Park Welcome to this warm and inviting 5-bedroom, 3-bathroom home nestled in the highly sought-after Oak Ridges community of Richmond Hill. With 2,854 sq ft of well-designed living space, this charming two-story residence offers the perfect blend of comfort, function, and natural light on a rare corner lot.Step into an open-concept main floor featuring 9-foot ceilings, rich hardwood flooring, and a bright living area with French garden doors leading to your private backyard deck-perfect for entertaining. The flexible floor plan includes a main-floor bedroom or office, a cozy loft upstairs, skylight, and convenient garage access. Main-floor laundry adds to the everyday ease.Enjoy your peaceful morning coffee on the large front porch and spend summer evenings relaxing in the fully fenced backyard. Located just steps from Russell Tilt Park, top-rated schools, and walking distance to Yonge Street, this home truly has it all. (id:61215)
2505 - 725 Don Mills Road
Toronto, Ontario
Large 1 Bedroom+ Den, Den can be second Bedroom And 1 Bathroom Condo, conveniently Located, Just Minutes To Park And Ontario science center, shopping, schools, and mall. Minutes to Don valley Pwy, T.T.C. At Doorsteps, and Subway station minutes away. The condo Fee Includes Heat, Hydro, water, And Cable. Gym, Swimming pool, party room, underground parking, and Locker. AAA Tenants w/ Good income, Credit score, and reference. First and Last deposit. (id:61215)
34 Kamper Avenue
Richmond Hill, Ontario
Amazing Opportunity to Move Into This Brand new luxurious 3 Brs 2-Storey End Unit Townhome In The Heart of Richmond. New Hardwood Fl Thru-Out, Lots of Windows providing this stunning home with natural light, Bright & Spacious Featuring A Modern Eat-In Kitchen W/ Granite Counter & Huge Center Island, New S/S Appliances, direct access to garage, Prim Bdrm W/ 5 Pc Ensuite & 2 W/I Closets, Convenient 2nd Fl Laundry W/ Laundry Sink. Incredible Location w access to efficient transportation routes and the superb amenities of Richmond Hill. Min to Gormley Go, Lake Wilcox Park, 404 & 407. Experience a premium lifestyle where everything you need is close by, from a wide range of schools, to golf courses, eclectic shops and restaurants, and parks of all kinds. (id:61215)
34 Kamper Avenue
Richmond Hill, Ontario
Amazing Opportunity to Move Into This Brand new luxurious 3 Brs 2-Storey End Unit Townhome In The Heart of Richmond. New Hardwood Fl Thru-Out, Lots of Windows providing this stunning home with natural light, Bright & Spacious Featuring A Modern Eat-In Kitchen W/ Granite Counter & Huge Center Island, Gas Stove Line Ready. Prim Bdrm W/ 5 Pc Ensuite & 2 W/I Closets, Convenient 2nd Fl Laundry W/ Laundry Sink. Incredible Location w access to efficient transportation routes and the superb amenities of Richmond Hill. Min to Gormley Go, Lake Wilcox Park, 404 & 407. Experience a premium lifestyle where everything you need is close by, from a wide range of schools, to golf courses, eclectic shops and restaurants, and parks of all kinds (id:61215)
Upper - 69 Calderstone Road
Brampton, Ontario
Charming 5-bedroom, 3-bathroom detached home with Hardwood floors throughout, nestled on a corner lot. Boasting a spacious layout, featuring a welcoming living room, cozy family room with a fireplace, elegant dining room, upgraded large kitchen with stainless steel appliances, and a bright breakfast area. Step outside to the expansive backyard with a concrete slab for outdoor gatherings. Non-smokers and no pets. Conveniently located near schools, highways, shopping, and restaurants, it's ideal for work-from-home. Basement not included; Main and Upper portion only. Tenants To Pay 70 % Of All the Utilities (Gas, Hydro, Water And Hot Water Tank). AAA + Tenants Needed. Rental Application, Job Letter, Recent 3 Pay-Stubs, 3 Months Bank Statements, Security Deposit, First & Last Months, Post Dated Cheques, Excellent Verifiable Income, Excellent Full Credit Report, References And Min One Year Lease. Tenants Contents & Liability Insurance. Shows 10++++Extras: Property offered for Sale too. All Window Coverings, all light fixtures, and all appliances. Tenants/Co-op agent to verify all details. Landlord May Request To Verify Credit Reports With Consent. (id:61215)

