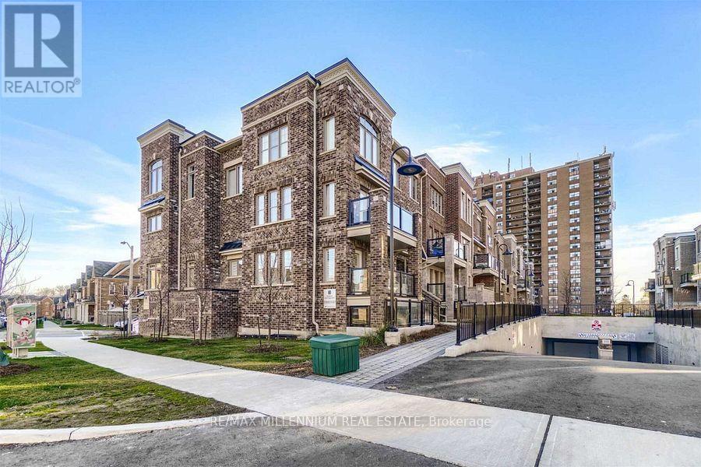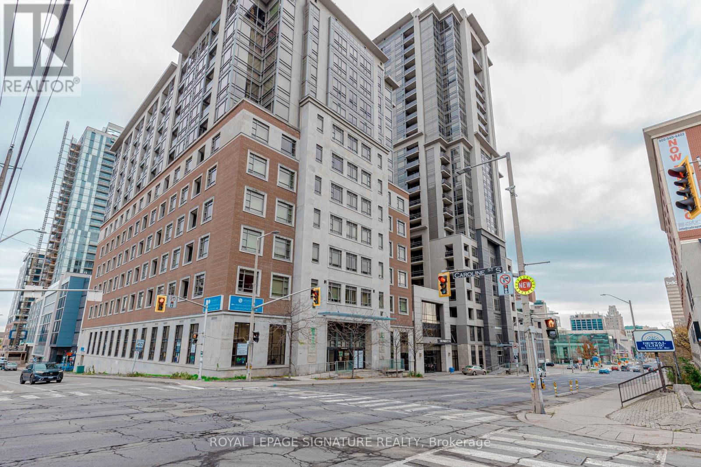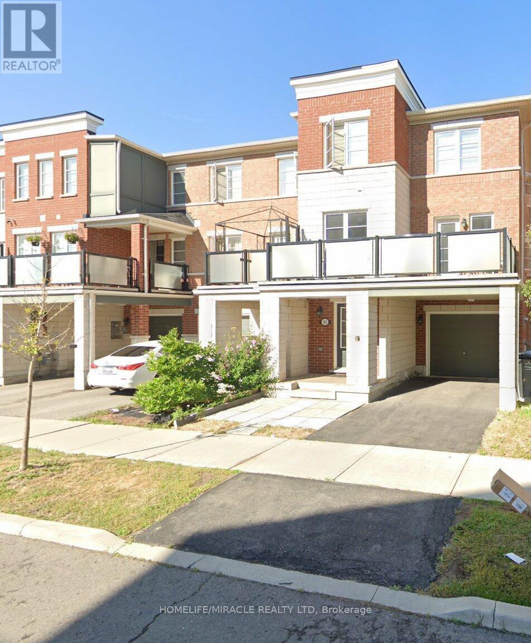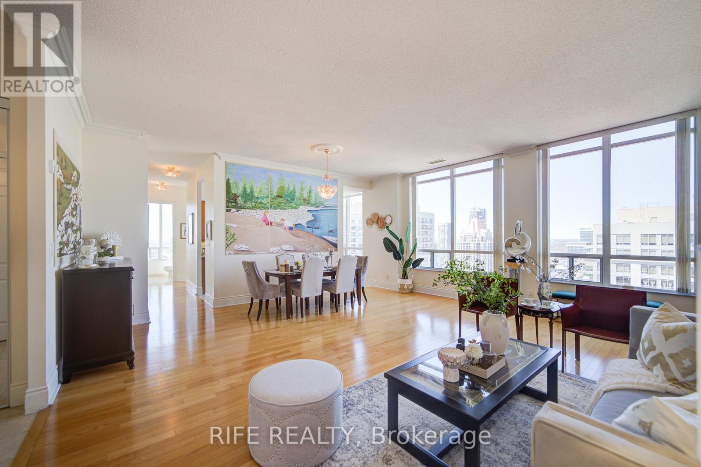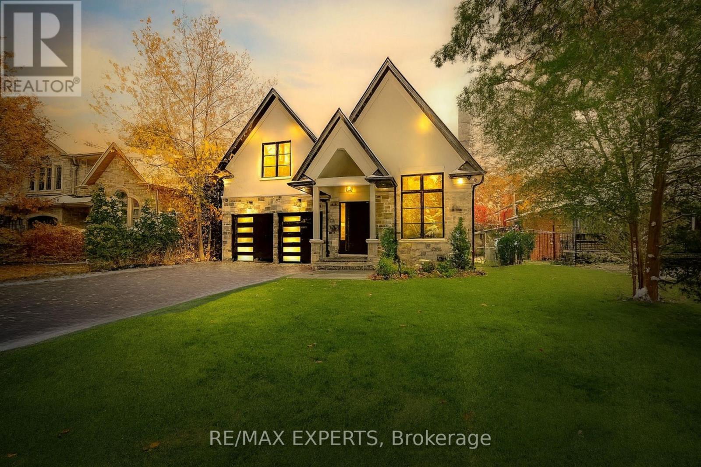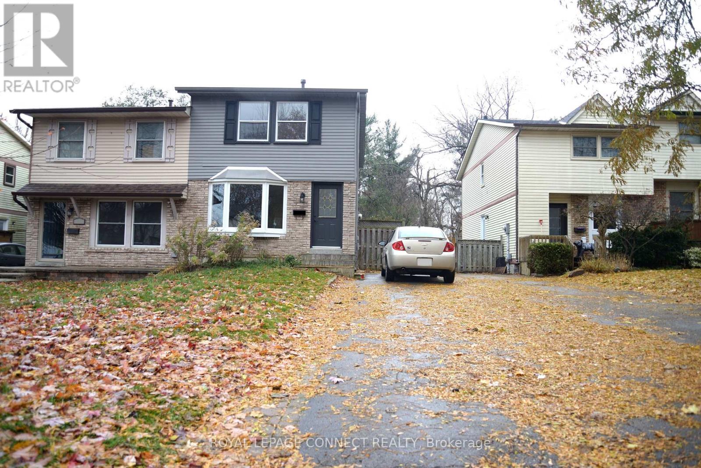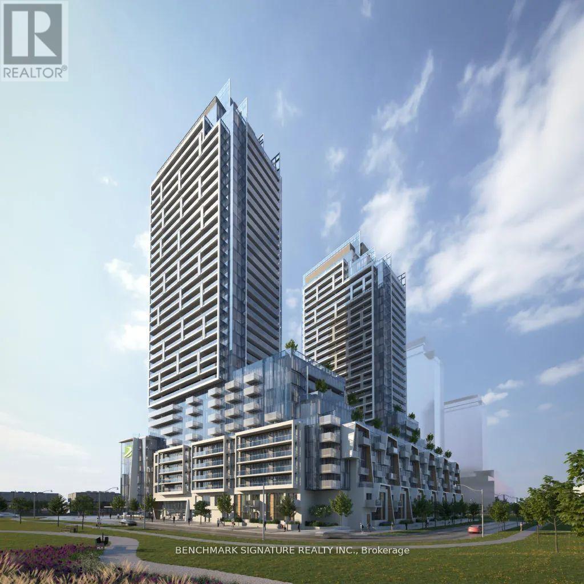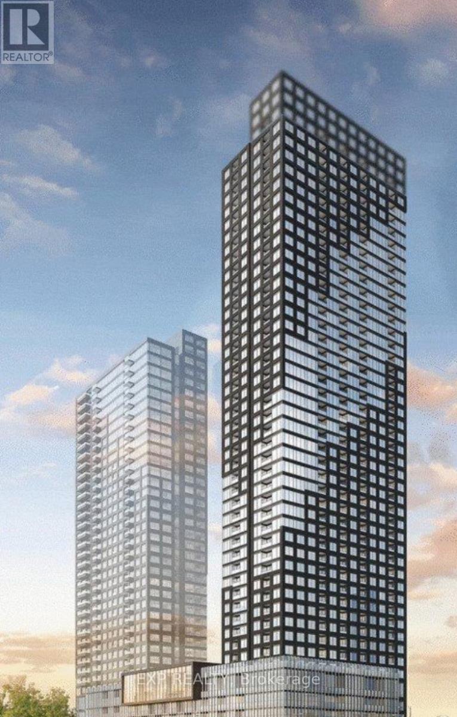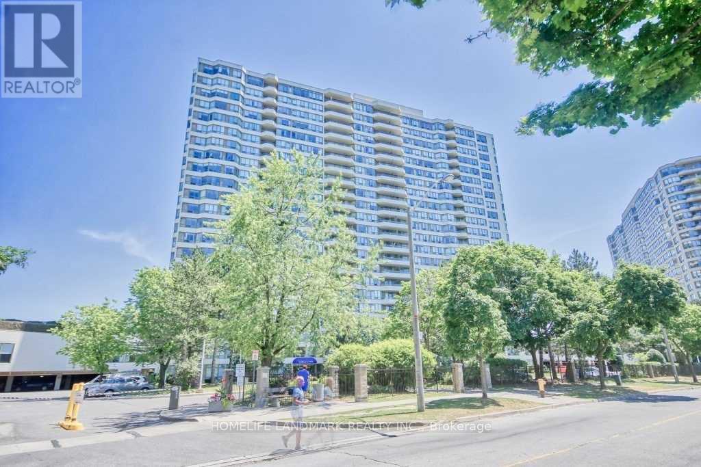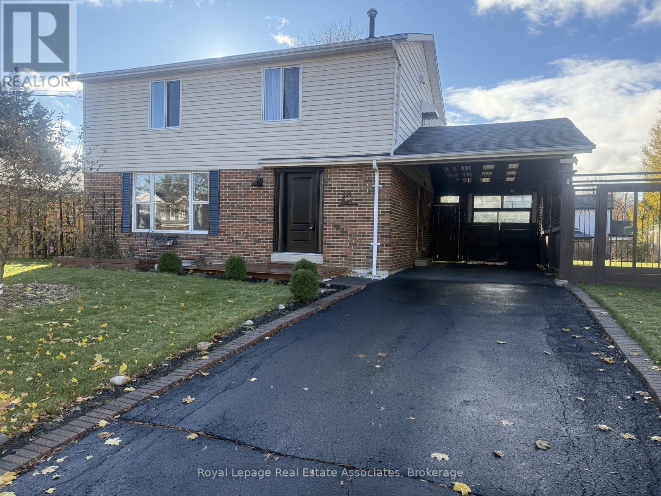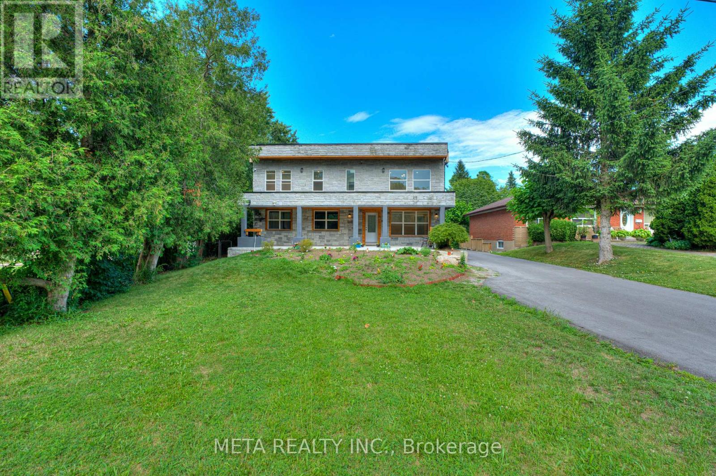Team Finora | Dan Kate and Jodie Finora | Niagara's Top Realtors | ReMax Niagara Realty Ltd.
Listings
267 - 60 Parrotta Drive
Toronto, Ontario
Welcome to this beautiful, bright and cozy condo townhouse where single-level living meets convenience. This thoughtfully designed main floor unit eliminates the hassle of stairs entirely, with all living spaces, including 2 bedrooms and 1.5 bathrooms, flowing seamlessly on one level. The kitchen comes equipped with modern stainless steel appliances, adding both style and functionality to your cooking space. Both bedrooms feature custom wardrobes, providing stylish and functional storage solutions. Situated in a highly desirable Toronto neighbourhood, this family-oriented community offers exceptional convenience with immediate access to Highway 401. Step outside your door to find public transportation, popular amenities including Starbucks, Tim Hortons, restaurants, and various shops. Families will appreciate the proximity to schools and a versatile community park that features a splash pad in summer and transforms into an ice skating rink during winter months. Tenant Pays All Utilities, Hot Water Tank Rental, $300 Refundable Key Deposit, and Tenant Contents/Liabilities Insurance. (id:61215)
614 - 150 Main Street W
Hamilton, Ontario
Beautifully Upgraded 1+Den Condo - Functions Like a 2-Bedroom because the spacious den has been thoughtfully enclosed with a door, allowing it to easily serve as a second bedroom, guest suite, or private home office. The generous layout and modern design makes this suite both functional and inviting. Enjoy engineered hardwood floors, 9-ft ceilings, and elegant coffered details in the foyer. The open-concept living and dining area flows seamlessly onto a private balcony, while the sleek kitchen offers stainless steel appliances, quartz countertops, and a contemporary aesthetic. The suite comes with ensuite laundry with a large storage room & 1 parking spot. Perfectly located in downtown Hamilton, you're steps to GO Transit, local transit, McMaster University, hospitals, banks, government offices, the Art Gallery of Hamilton, restaurants, shops, groceries, the waterfront, and more. Residents enjoy resort-style amenities including a fitness centre, indoor pool, and rooftop terrace with panoramic views. Ideal for first-time buyers or investors. (id:61215)
30 - 92 Baycliffe Crescent
Brampton, Ontario
Absolutely gorgeous end-unit townhouse in the sought-after Mount Pleasant community! Perfect for first-time home buyers or investors. Just steps from the Mt. Pleasant GO Station-leave the car at home and enjoy an easy commute to Toronto. Walking distance to parks, schools, the library, shopping, gyms, Brampton transit and more. This bright, open-concept home features 3 generous bedrooms, a spacious great room, dining area with walkout to a balcony (ideal for BBQs!), and a galley kitchen overlooking the living space. Enjoy recent upgrades including pot lights, hardwood flooring, 5" baseboards, solid oak stairs, flat ceilings, fresh paint, and a renovated ensuite washroom in the primary bedroom. Added conveniences include a smart lock and Google Nest doorbell. A fantastic opportunity to own in a prime location-truly move-in ready! (id:61215)
Gph10 - 3880 Duke Of York Boulevard
Mississauga, Ontario
This One-of-a-kind custom floor plan boasts soaring **10' ceilings**, 2 bedrooms plus a Den (can use as the 3rd bedroom), and 3 washrooms. Enjoy spectacular city views all the way down to the lake from this stunning 1,643 sq ft Grand Penthouse. An elegant and spacious entrance welcomes you into a bright, open-concept layout featuring a huge combined living and dining area with hardwood floors throughout. The corner den with access to another large balcony can easily converted as a 3rd bedroom. The spacious primary bedroom easily accommodates a king-sized bed and a sitting area. It features its own private balcony, a large walk-in closet, and a luxurious 6-piece ensuite complete with a Jacuzzi tub and bidet. **2 parking spots ** and 1 locker. The building offers over 30,000 sq ft of refined amenities, including hotel-style facilities such as a 24-hr concierge, indoor pool and sauna, fully equipped fitness Centre, grand party room, beautifully landscaped BBQ area with garden views, bowling alley, billiards room, games room, guest suites, and ample visitor parking. Maintenance fees include all utilities. Located within walking distance to Square One Shopping Mall, YMCA, Mississauga Central Library, Living Arts Centre, public transit, and more. Enjoy vibrant urban living in the heart of Mississauga! A Dream home you've been waiting for-and it's finally here. (id:61215)
278 Mineola Road E
Mississauga, Ontario
Stunning David Small-designed custom home offering over 5,200 sq ft of luxury living with 4+1 bedrooms and 6 bathrooms. Finished with premium White Oak hardwood, full custom millwork, heated floors, and Control4 smart home automation throughout.The main level features a dramatic 2-storey foyer, 10 ft ceilings, floor-to-ceiling windows, a private office, formal dining room, and a chef's kitchen with an oversized island, high-end built-in appliances, walk-in pantry, and butler's pantry. The great room impresses with an 18 ft ceiling and a sleek gas fireplace.The primary suite offers a tray ceiling, private balcony, custom walk-in closets, and a spa-like ensuite with heated floors, freestanding soaking tub, double vanities, and glass shower. The upper level includes 3 spacious bedrooms, each with ensuite or semi-ensuite access.The walk-out lower level boasts heated floors, a large recreation room with wet bar, wine cellar rough-in, nanny/in-law suite , gym/flex space, and a washroom ideally located near the walk-out for easy backyard access.Exterior upgrades include a heated driveway, walkway, front porch, and heated walk-out stairs, covered patio, sprinkler system, landscaped grounds, and a 2-car garage.An exceptional opportunity to own a highly customized luxury home in one of Mississauga's most desirable neighbourhoods. (id:61215)
338 Homestead Court
Oshawa, Ontario
This charming home offers an abundance of natural light and features 3 spacious bedrooms and 2 bathrooms (a central 4-piece bath on the second floor and a convenient 2-piece bath on the main level). Enjoy a walkout to a large second-floor deck, perfect for relaxing or entertaining, and a newer bay window overlooking the front yard. The upgraded kitchen boasts quartz countertops, a stunning subway tile backsplash, and stainless steel appliances. Private, in-unit laundry is conveniently located on the main floor. Located in one of Oshawa's most desirable neighbourhoods, this home is surrounded by parks, schools, public transit, and a close-knit community atmosphere. The primary bedroom includes a large, free-standing closet, and the home includes one car parking space. Just minutes from Oshawa Centre, GO Station, Hwy 401 & 407, hospital, library, and more. No Pets and No Smoking. Tenant will be responsible for 70% Utilities, yard maintenance, snow removal. (id:61215)
703 - 8 Olympic Garden Drive
Toronto, Ontario
tunning 1 + 1 Condo at located at Yonge/Finch, heart of North York! Functional Layout. Huge Balcony. Bedroom with huge closet and Den can be use as 2nd bedroom. Steps To TTC. Few Minutes Walk To Finch Subway Station, GO Station. Easily Accessible to Centerpoint Mall, Shopping, Grocery, Restaurants, Banks, Library, Civic Centre, and Park. 24 Hours Concierge/Security, Amenities Gym Room, Yoga Studio, Party Room, etc. H-Mart Korean Supermarket Confirmed Coming To The Building. (id:61215)
1211 - 395 Square One Drive
Mississauga, Ontario
Modern 1-bed, 1-bath suite at Square One District by Daniels & Oxford, offering 566 sq. ft. of bright interior living plus a generous balcony. Located in the heart of Mississauga City Centre-steps to Square One, Sheridan College, transit, restaurants, and all major highways (403/401/407). Features include a sleek contemporary kitchen with soft-close cabinetry and under-cabinet lighting, a stylish bath with a custom vanity, and functional open-concept layout. Enjoy exceptional building amenities: full fitness centre with half-court basketball and climbing wall, co-working zones, community garden, lounge with terrace, dining studio, and indoor/outdoor kids' areas. Perfect for urban living and unbeatable convenience. (id:61215)
2126 - 3 Greystone Walk Drive
Toronto, Ontario
Gorgeous, Large & Bright, 2+1 Bedroom Condo, Upgraded Kitchen With Quartz Counters And 2 Full Bathrooms. Large Den/Office/Solarium. Great Views! Security Gate Entry. Building Has Excellent Amenities. Great Landlords Looking For A+ Tenants. Fridge, Stove, Built-In Dishwasher, Ensuite Washer/Dryer, Window Blinds. Comes With One Parking Space. Steps To Go Train And Bus, Grocery And Shopping. Easy Commute To DowntownAll Utilities Included. Tennis Crt, Squash, Billiards, Indoor & Outdoor Pools, Jacuzzi, Sauna, Exercise Rm. Party & Movie Rm. Garden Rooftop, 24/7 Gated (id:61215)
609 - 1440 Clarriage Crt Court
Milton, Ontario
Luxury meets comfort in this brand-new 2 Bed + Den, 2 Bath condo in Milton's sought-after neighbourhood. Offering 933 sq. ft. + 125 sq. ft. balcony, this modern suite features 9' ceilings, upgraded kitchen with stainless steel appliances, open-concept living, and elegant bathrooms. Primary bedroom includes his & her closets, and the den is perfect for an office or guest room. Enjoy 1 tandem underground parking, a large locker, fitness center, terrace, and lounge. Tenant pays all utilities. (id:61215)
18 Fagan Drive
Halton Hills, Ontario
Welcome To This Beautiful Turn-key Home Nestled on one of the best streets in Georgetown. This beautiful home Boasts Almost 1500 Sq/Ft Of Above Ground Living Space And An Expansive Basement Partially Finished and Ready For Your Personal Enjoyment; A Convenient Walk-Out From the Open Concept Kitchen to A Huge Fully Fenced Landscaped Yard With Endless Potential For Entertaining Family and Friends. The Primary Bedroom has a 5-Piece Semi-Ensuite Bathroom and His/Hers Closets;Direct Side Entry from Carport; Premium Upgrades Include Hard Wood Floors, Entertainment Wallin Living Room, Stainless Steel Appliances, Granite Counters, Main Floor Laundry, WalkingDistance to School(s), Parks, Trails, Shopping and Other Amenities. (id:61215)
35 Duncombe Boulevard
Toronto, Ontario
Client Remarks. Newly completed multi-unit/multiplex with 4 legal units. Unit 1 = 3bed. Unit 2 = 4 bed. Unit 3 = 3 bed. Unit 4 = 2 bed. Convenient pption to split unit 2 into a 5th unit. (id:61215)

