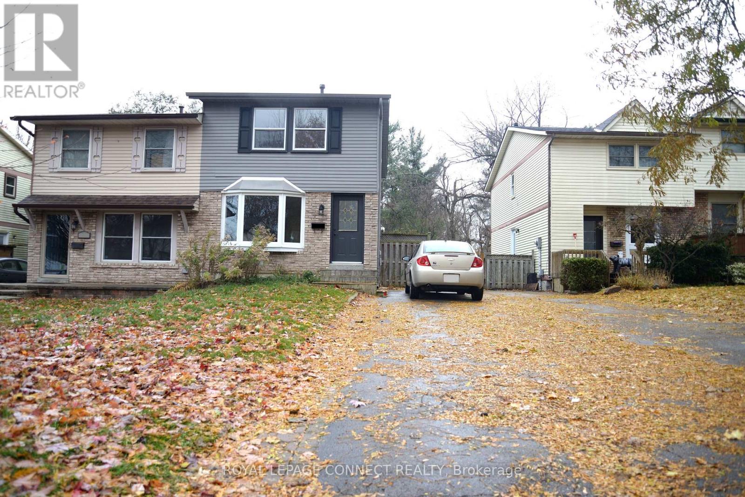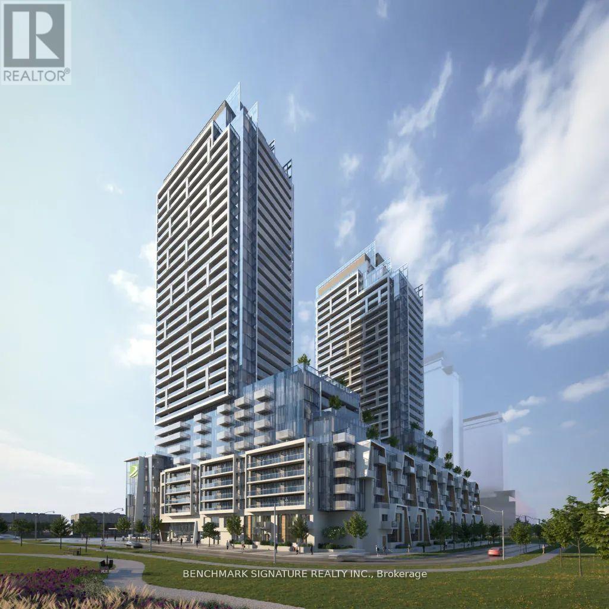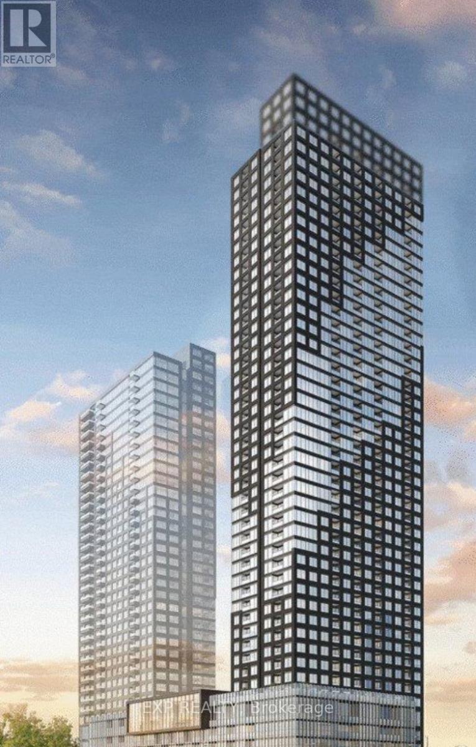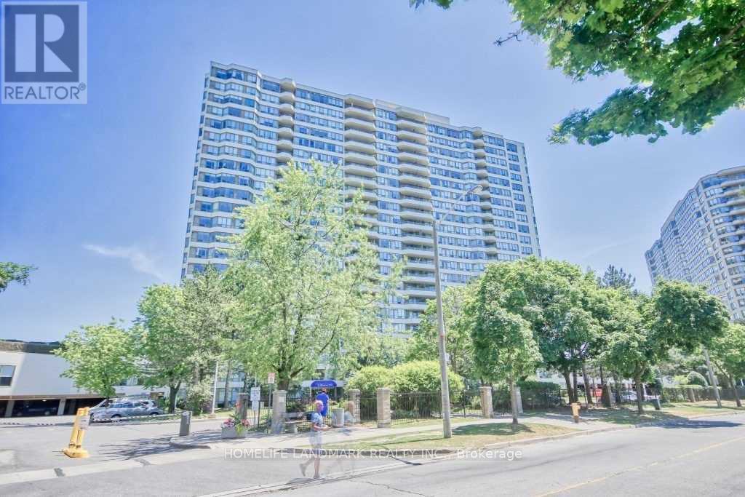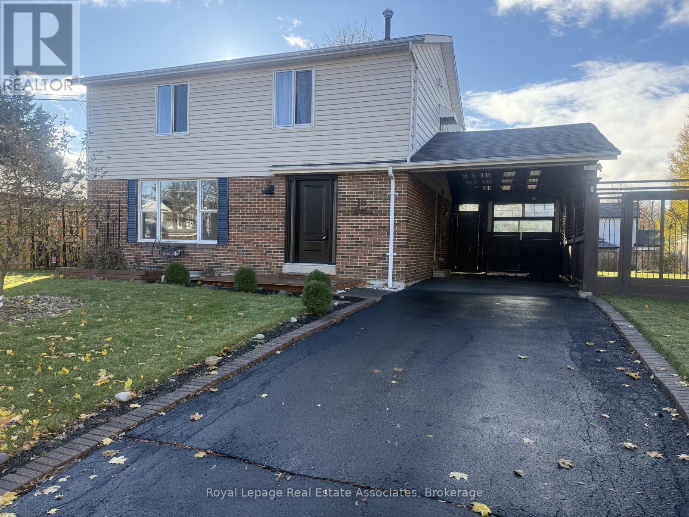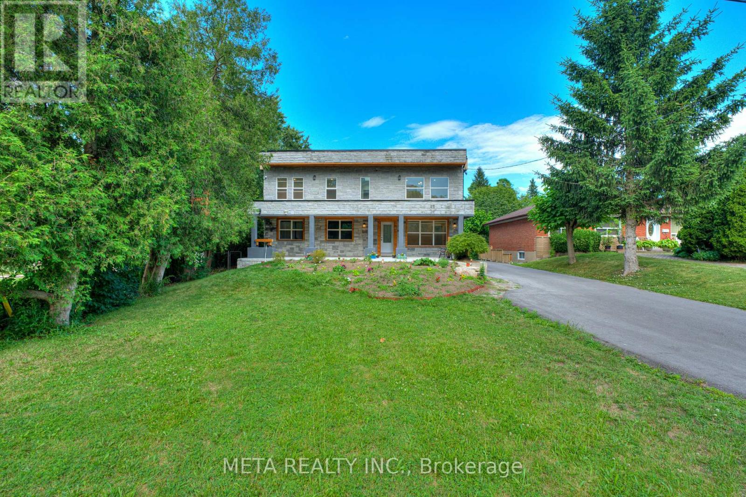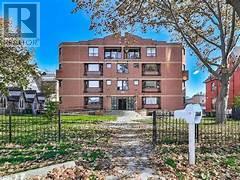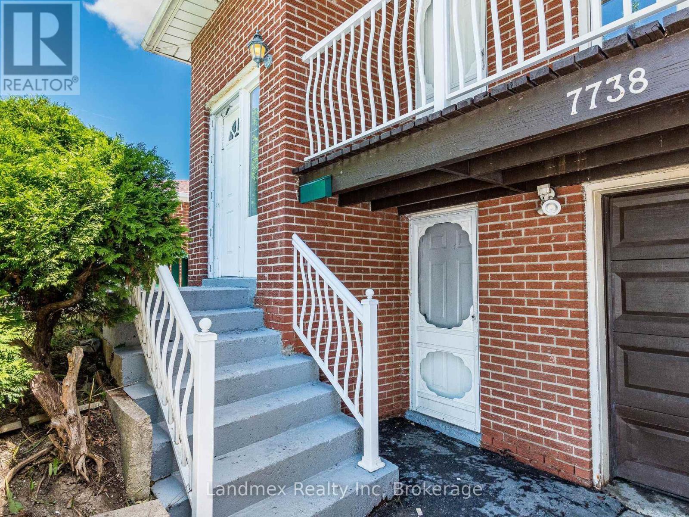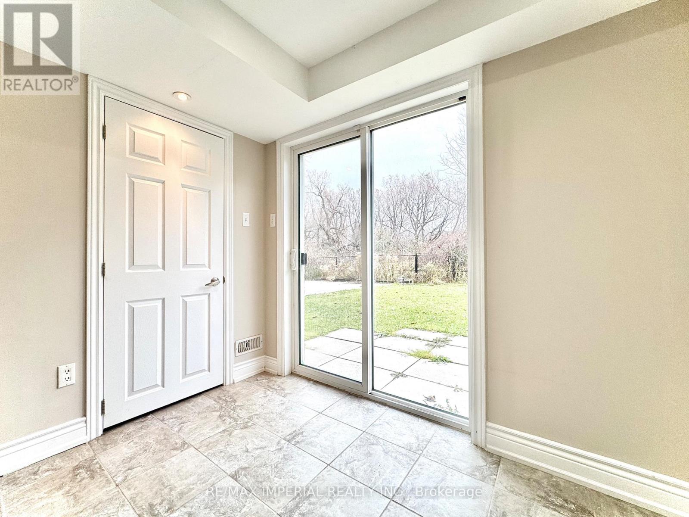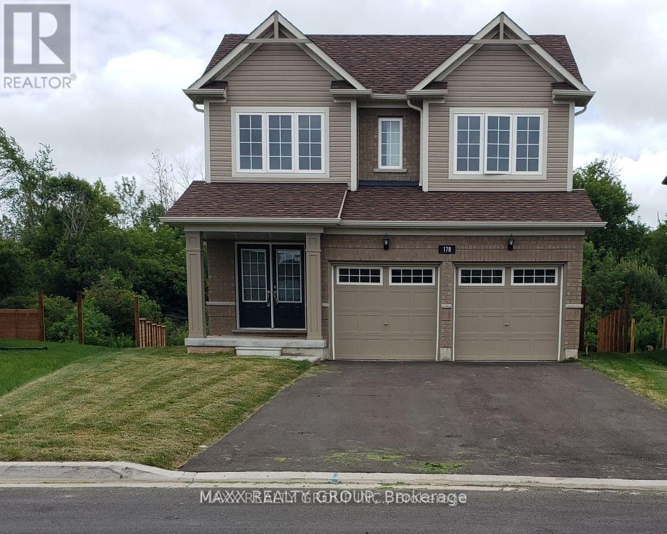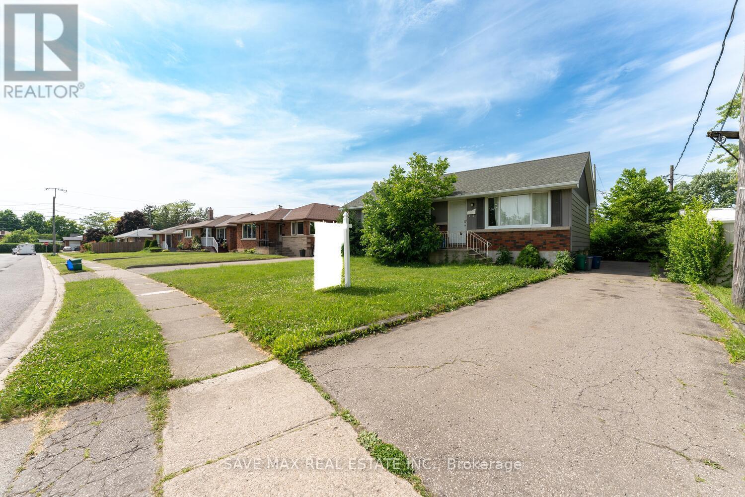Team Finora | Dan Kate and Jodie Finora | Niagara's Top Realtors | ReMax Niagara Realty Ltd.
Listings
338 Homestead Court
Oshawa, Ontario
This charming home offers an abundance of natural light and features 3 spacious bedrooms and 2 bathrooms (a central 4-piece bath on the second floor and a convenient 2-piece bath on the main level). Enjoy a walkout to a large second-floor deck, perfect for relaxing or entertaining, and a newer bay window overlooking the front yard. The upgraded kitchen boasts quartz countertops, a stunning subway tile backsplash, and stainless steel appliances. Private, in-unit laundry is conveniently located on the main floor. Located in one of Oshawa's most desirable neighbourhoods, this home is surrounded by parks, schools, public transit, and a close-knit community atmosphere. The primary bedroom includes a large, free-standing closet, and the home includes one car parking space. Just minutes from Oshawa Centre, GO Station, Hwy 401 & 407, hospital, library, and more. No Pets and No Smoking. Tenant will be responsible for 70% Utilities, yard maintenance, snow removal. (id:61215)
703 - 8 Olympic Garden Drive
Toronto, Ontario
tunning 1 + 1 Condo at located at Yonge/Finch, heart of North York! Functional Layout. Huge Balcony. Bedroom with huge closet and Den can be use as 2nd bedroom. Steps To TTC. Few Minutes Walk To Finch Subway Station, GO Station. Easily Accessible to Centerpoint Mall, Shopping, Grocery, Restaurants, Banks, Library, Civic Centre, and Park. 24 Hours Concierge/Security, Amenities Gym Room, Yoga Studio, Party Room, etc. H-Mart Korean Supermarket Confirmed Coming To The Building. (id:61215)
1211 - 395 Square One Drive
Mississauga, Ontario
Modern 1-bed, 1-bath suite at Square One District by Daniels & Oxford, offering 566 sq. ft. of bright interior living plus a generous balcony. Located in the heart of Mississauga City Centre-steps to Square One, Sheridan College, transit, restaurants, and all major highways (403/401/407). Features include a sleek contemporary kitchen with soft-close cabinetry and under-cabinet lighting, a stylish bath with a custom vanity, and functional open-concept layout. Enjoy exceptional building amenities: full fitness centre with half-court basketball and climbing wall, co-working zones, community garden, lounge with terrace, dining studio, and indoor/outdoor kids' areas. Perfect for urban living and unbeatable convenience. (id:61215)
2126 - 3 Greystone Walk Drive
Toronto, Ontario
Gorgeous, Large & Bright, 2+1 Bedroom Condo, Upgraded Kitchen With Quartz Counters And 2 Full Bathrooms. Large Den/Office/Solarium. Great Views! Security Gate Entry. Building Has Excellent Amenities. Great Landlords Looking For A+ Tenants. Fridge, Stove, Built-In Dishwasher, Ensuite Washer/Dryer, Window Blinds. Comes With One Parking Space. Steps To Go Train And Bus, Grocery And Shopping. Easy Commute To DowntownAll Utilities Included. Tennis Crt, Squash, Billiards, Indoor & Outdoor Pools, Jacuzzi, Sauna, Exercise Rm. Party & Movie Rm. Garden Rooftop, 24/7 Gated (id:61215)
609 - 1440 Clarriage Crt Court
Milton, Ontario
Luxury meets comfort in this brand-new 2 Bed + Den, 2 Bath condo in Milton's sought-after neighbourhood. Offering 933 sq. ft. + 125 sq. ft. balcony, this modern suite features 9' ceilings, upgraded kitchen with stainless steel appliances, open-concept living, and elegant bathrooms. Primary bedroom includes his & her closets, and the den is perfect for an office or guest room. Enjoy 1 tandem underground parking, a large locker, fitness center, terrace, and lounge. Tenant pays all utilities. (id:61215)
18 Fagan Drive
Halton Hills, Ontario
Welcome To This Beautiful Turn-key Home Nestled on one of the best streets in Georgetown. This beautiful home Boasts Almost 1500 Sq/Ft Of Above Ground Living Space And An Expansive Basement Partially Finished and Ready For Your Personal Enjoyment; A Convenient Walk-Out From the Open Concept Kitchen to A Huge Fully Fenced Landscaped Yard With Endless Potential For Entertaining Family and Friends. The Primary Bedroom has a 5-Piece Semi-Ensuite Bathroom and His/Hers Closets;Direct Side Entry from Carport; Premium Upgrades Include Hard Wood Floors, Entertainment Wallin Living Room, Stainless Steel Appliances, Granite Counters, Main Floor Laundry, WalkingDistance to School(s), Parks, Trails, Shopping and Other Amenities. (id:61215)
35 Duncombe Boulevard
Toronto, Ontario
Client Remarks. Newly completed multi-unit/multiplex with 4 legal units. Unit 1 = 3bed. Unit 2 = 4 bed. Unit 3 = 3 bed. Unit 4 = 2 bed. Convenient pption to split unit 2 into a 5th unit. (id:61215)
9 - 99 Bellevue Avenue
Toronto, Ontario
**ONE MONTH FREE** ASK AGENT FOR MORE DETAILS. WILL BE RENOVATED AND READY IMMEDIATELY - 4 BEDROOM HOME IN THE HEART OF DOWNTOWN TORONTO! BRIGHT AND AIRY WITH LA-RGE WINDOWS, FRESH PAINT, NEW FLOORS, AND FULLY RENOVATED KITCHEN AND BATHROOM. PERFECT FOR FAMILIES AND STUDENTS, WITH PLENTY OF SPACE TO LIVE, STUDY, AND RELAX. STEPS TO TRANSPORTATION, SHOPS, CAFES, SCHOOLS, UOFT, TMU, KENSINGTON MARKET & MORE! (id:61215)
7738 Kittridge Drive
Mississauga, Ontario
Welcome to this impeccably updated semi-detached raised bungalow, thoughtfully redesigned to offer modern comfort and exceptional versatility. The main level features three generous bedrooms, fully renovated bathrooms, in suite laundry, upgraded flooring, and a stunning new kitchen complete with quartz countertops, contemporary backsplash, and stylish pot lighting. Freshly painted throughout, the home is truly move-in ready. The lower level also showcases a separate entrance, in suite laundry, updated finishes, providing an ideal opportunity for extended family living or potential rental income. Outside, a spacious, fully fenced backyard offers the perfect setting for relaxation, entertaining, or family activities. This turn-key property is an outstanding choice for homeowners and investors alike. Ideally situated just steps from schools, parks, recreation facilities, shopping, and public transit-and only minutes from major highways and the International Airport-this property offers an exceptional blend of luxury, convenience, and investment potential. Recent exterior upgrades include a newly constructed driveway and a brand-new garage door, enhancing both curb appeal and functionality. Don't miss this opportunity to own a truly outstanding home in a highly desirable location! (id:61215)
57 Collin Court
Richmond Hill, Ontario
***WALK-OUT BASEMENT UNIT | ALL INCLUSIVE | 1 DRIVEWAY PARKING | SEPARATE ENTRANCE | LAUNDRY IN-SUITE*** Welcome to this sleek and modern walk-out basement unit at 57 Collin Court, nestled in a peaceful, family-friendly court in the highly sought-after Jefferson community of Richmond Hill. This home offers: 2 spacious bedrooms, Open-concept kitchen flowing into a bright living space, A well-appointed three-piece full bathroom, Private separate entrance for added privacy, In-suite laundry, so no trips to a shared laundry room. Backing onto a ravine, you'll enjoy peace, natural greenery, and breathtaking views, all while being steps from community trails. Top-rated school zones for Richmond Hill High School, St. Theresa of Lisieux Catholic High School, and other well-regarded elementary schools. Close to parks, public transit, banks, groceries and restaurants, etc. This basement unit is a gateway to a peaceful, well-connected, and amenity-rich lifestyle in one of Richmond Hill's most desirable communities. (id:61215)
178 Cottonwood Crescent
Welland, Ontario
Beautiful, modern 2-bedroom basement unit featuring state-of-the-art built-in appliances, separate entrance, and private in-suite laundry. This bright space offers large windows in both bedrooms and the living area, plus spacious bedrooms with full closets. Fully legal and up to all city codes for safety and comfort. Located in a picturesque, quiet neighborhood just minutes from Hwy 406 and the Welland Canals, with a 10-minute drive to grocery stores, restaurants, the hospital, and schools. Non-smokers only; no pets permitted. Tenant must pay 30% of utilities including hydro, heating and water. (id:61215)
52 Broderick Avenue
Thorold, Ontario
Perfect Opportunity For Large Family Or Students, In The Most Sought After Area Of Thorold! You Will Find This, 6 Bedroom, 2 Washroom Detached Home On A Premium Lot. Walking Into An Open Concept Main Floor, With Separate Living And Dinning Room, Three Spacious Bedrooms And One Full Washroom. Numerous Upgrades All Throughout Including Newer Kitchen, Flooring, Lighting, Both Washrooms And Roof. Central Location Close To Brock University, Hwy 406 And Shopping. Upgrades Continue To The Separate Entrance Basement With Three Spacious Bedrooms, Large Rec Room And A Full Washroom. Walking Distance To Multiple Public Transit Routes (id:61215)

