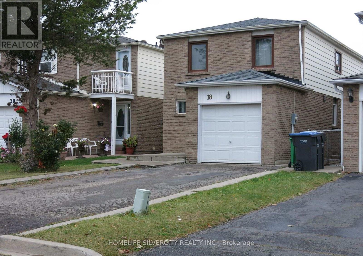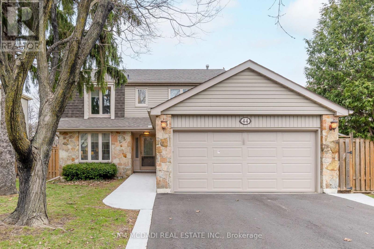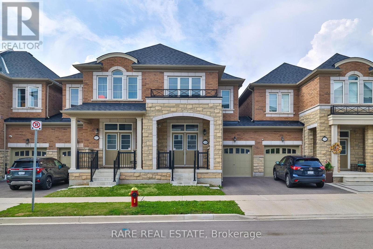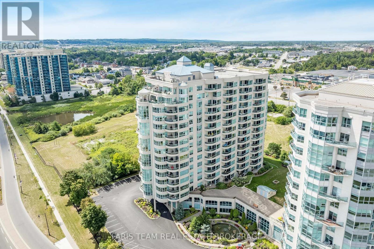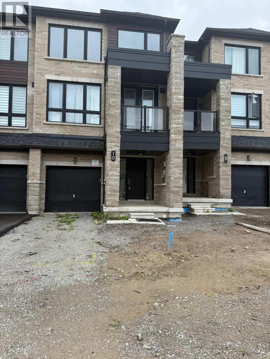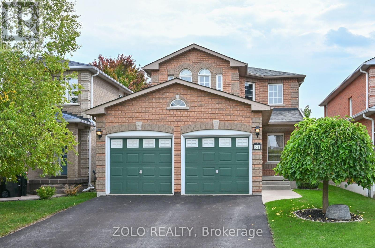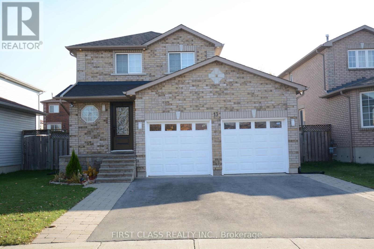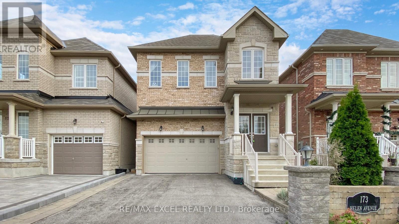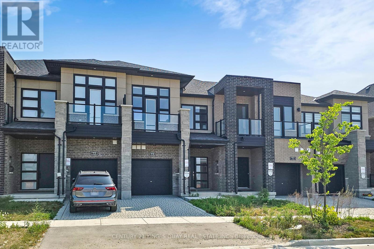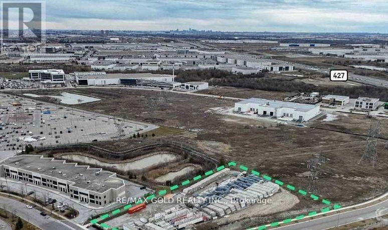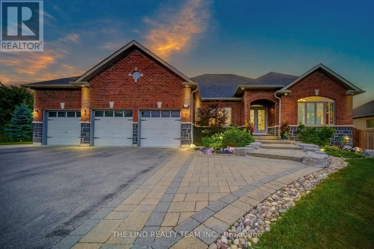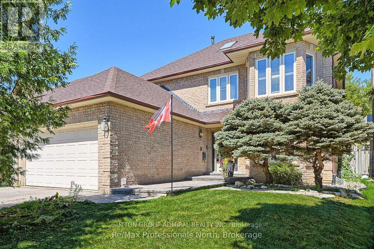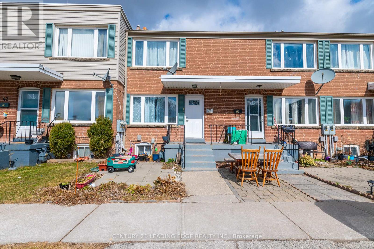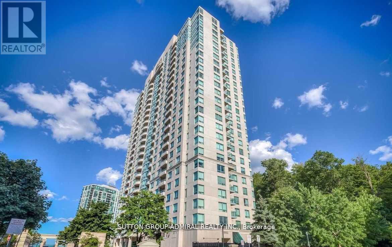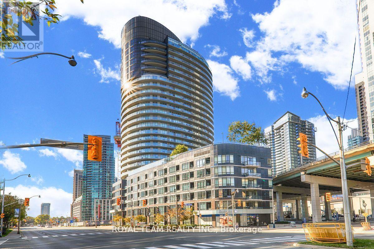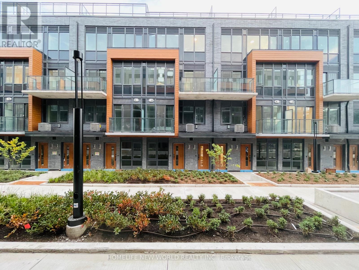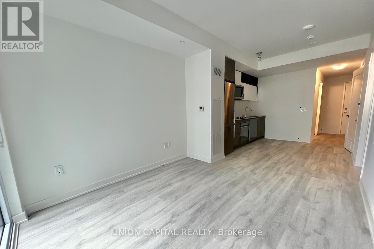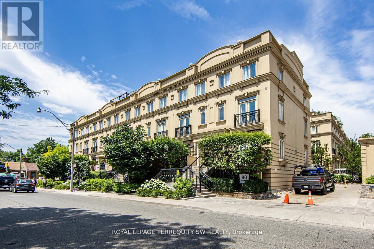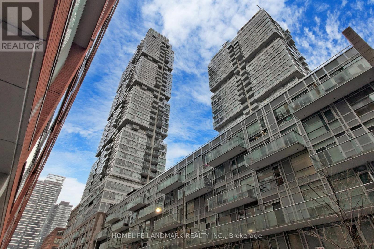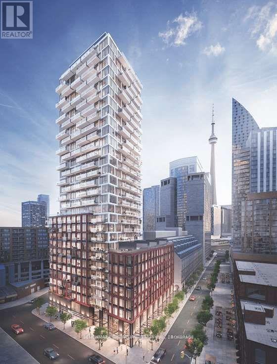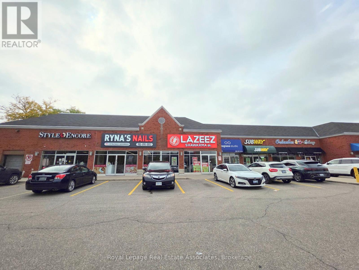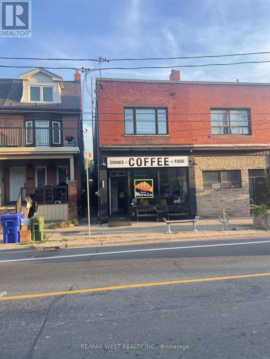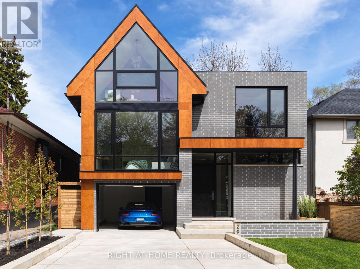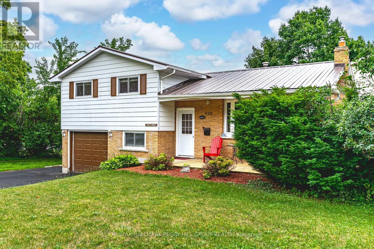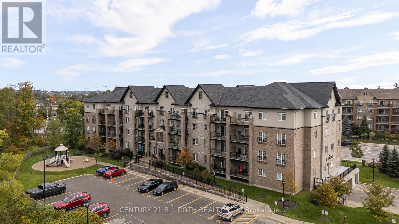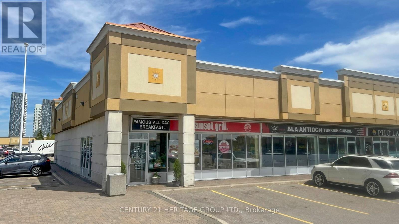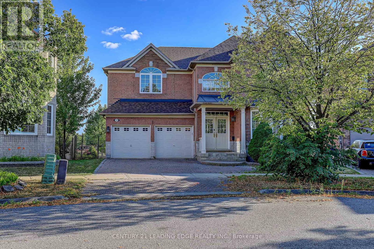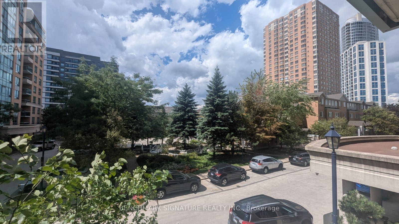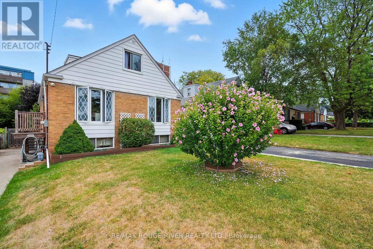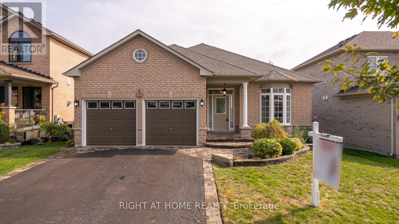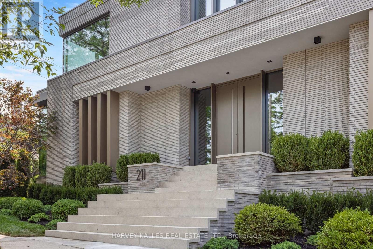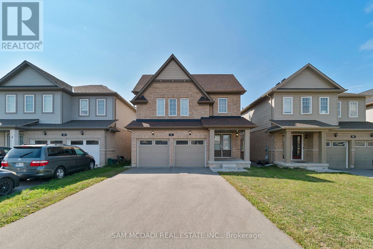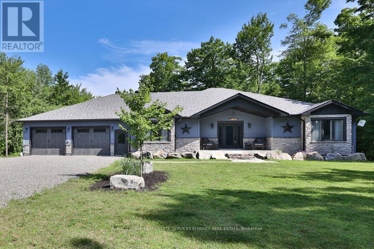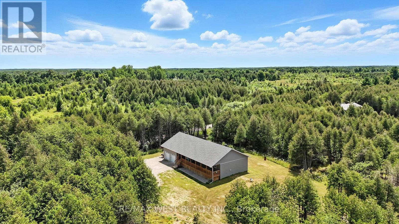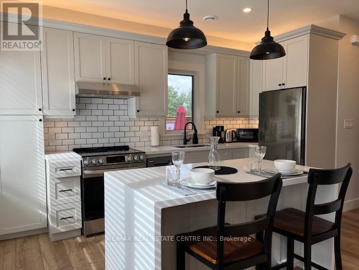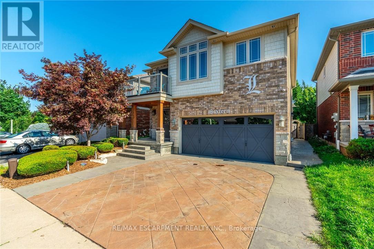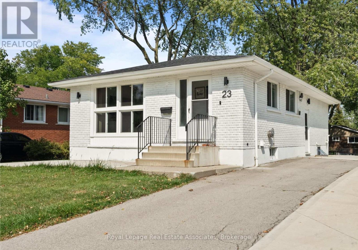Team Finora | Dan Kate and Jodie Finora | Niagara's Top Realtors | ReMax Niagara Realty Ltd.
Listings
Bsmt - 18 Pickard Lane
Brampton, Ontario
Great Location! (Steeles and Mclaughlin). Close to Sheridan college and many other amenities. Great location on a quiet street. Cozy and warm, one-bedroom basement apartment with separate entrance. It comes partially furnished for your comfort. The furnishings include a double size bed, a dresser, a night table, a kitchen table, two chairs, and a comfortable single-seater sofa, creating a welcoming and warm atmosphere. This rental also provides convenient access to shared laundry facilities and it includes 1 parking spot with option of an additional parking spot for an extra $100 monthly fee. Situated in a prime location, you'll find easy access to the highway, nearby grocery stores, Sheridan College, Shoppers World, Nofrills and close to a variety of dining options. Furniture includes: a double size bed, a dresser, a night table, a practical kitchen table, two chairs, a microwave and a comfortable single-seater sofa (id:61215)
44 Madrid Crescent
Brampton, Ontario
Discover 44 Madrid Cres, a charming family home nestled on a peaceful street in Central Park, set on a 52 x 118 ft lot. Located just minutes from top-rated schools, the scenic Chinguacousy Park, grocery stores, a nearby hospital and easy access to major highways 401, 410 and 407. This property offers the perfect balance of convenience and tranquillity. Upon entering, this 4-bedroom, 3-bathroom home boasts an inviting layout, ideal for both family living and entertaining. The main floor flows seamlessly with hardwood floors throughout the living, dining, and family rooms, complemented by ceramic tile in the hallway and kitchen. The cozy family room features a wood-burning fireplace, adding warmth and character to the space. The well-equipped kitchen, with quartz countertops, stainless steel appliances, and a pantry, offers both style and function, while a walkout to the oversized deck extends the living space outdoors. Upstairs, the primary bedroom suite is generously sized with a mirrored closet and a private 2-piece ensuite. Three additional bedrooms provide ample space for family or guests, sharing a well-appointed 5-piece bathroom. The fully finished lower level includes a versatile room that serves as a fifth bedroom, a laundry room with a sink, and a spacious rec room with another wood-burning fireplace, making it a great spot for family gatherings or relaxation. Additional features include an attached garage and extra parking in the driveway, offering added convenience. Superb location with access to a plethora of amenities, this residence is ready for you to make it your own! (id:61215)
129 Marigold Gardens
Oakville, Ontario
Welcome to 129 Marigold Gardens, an immaculately kept two-storey freehold townhouse nestled in Oakville. Beautifully designed this sectioned layout effortlessly combines modern elegance with everyday comfort, offering an ideal living space for families and professionals alike. Step into an inviting open-concept main floor filled with natural light, featuring a spacious living and dining area perfect for entertaining guests. The kitchen includes brand new appliances, sleek countertops, and ample cabinetry for all your culinary needs. Upstairs, you'll find three generously sized bedrooms, including an oversized primary with a walk-in closet and ensuite bathroom. Enjoy your private backyard space, ideal for hosting summer barbecues or simply relaxing in the fresh air. Situated in a quiet, family-friendly neighborhood, you're just minutes from top-rated schools, Walmart, Longos, dining, parks and convenient highway access. (id:61215)
902 - 2 Toronto Street
Barrie, Ontario
Top 5 Reasons You Will Love This Condo: 1) Immaculately maintained, move-in ready waterfront condo, showcasing high-end finishes throughout 2) Beautiful hardwood floors and an upgraded kitchen with quartz countertops flows seamlessly into the open-concept living room and walkout terrace 3) Serene primary suite complete with ample closet space, a private ensuite, and picturesque views of Kempenfelt Bay 4) Discover the versatile den, perfect for a home office, creative space, or even a third bedroom for guests 5) Welcoming community with exceptional amenities, including a swimming pool, a fitness centre, and a party room, two underground parking spots, EV charging installation available, Furnace, and HVAC replacement and maintenance included. 1,476 fin.sq.ft. (id:61215)
10 Blue Forest Crescent
Barrie, Ontario
Stunning 3-Storey Corner Unit Townhome! Over 2300 Square Feet Of Space! Features 3 Bedrooms, 2 Full Bathrooms + Powder Room, 9ft Ceilings, Upgraded Finishes, Car Garage with Access to the House. Open Concept Living With Eat-In Kitchen, Primary Bedroom Has 3 Piece Luxury Ensuite & Walk-In Closet. Spectacular Unit, Truly A Must See! Stunning Master Planned Community, Steps From The Go Train, Close To All Amenities.**** EXTRAS **** Stainless Steel Appliances, Fridge, Stove, Dishwasher, Washer, Dryer. (id:61215)
51 Catherine Drive
Barrie, Ontario
+++Welcome Home+++ To This Fully Finished All Brick 3+1 Bedroom Home In Barrie's South End, Freshly Painted (2019), New Custom Kitchen By Norcab in 2019, Quartz Counters With Breakfast Bar, Stainless Steel Appliances, Walk Out To Fenced Backyard Featuring Deck With New Awning (2021) Large Shed, Large Separate Dining Room Great For Family Gatherings, Main Floor Has Updated Luxury Vinyl Plank Flooring (2019), Updated Lighting, Powder Room On Main Floor Updated (2019), Inside Entrance From Insulated 2 Car Garage, Upstairs You Will Find 3 Bedrooms, Primary Bedroom With Walk In Closet And 4 PC Ensuite, New Carpet (2019) On Stairs And In The Upper Level Of The Home, The Basement Features A Rec Room, Bedroom, 3 PC Bath, Laundry Room, Lots Of Storage, Was Completed In 2018 With Spray Foam Insulation On The Exterior Walls, Dry-Core Sub Floor, Luxury Vinyl Plank Flooring, Built In Entertainment Wall, New Shingles (2021), Furnace and AC Replaced Approx 10 Years Ago, This Home Has Been Well Maintained With Quality Workmanship Shown Throughout The Home, Just Move In And Enjoy!! (id:61215)
13 Benjamin Lane
Barrie, Ontario
Stunning well maintained detached Home in highly demand Painswick South area. Bright and Spacious rooms; Fabulous Layout; Direct Access to Garage; Breakfast/Dinning directly W/O to backyard; Kitchen w/ S/S Appl; Potlights; Hardwood floors in great rm and bedrooms; Spacious backyard; Close to GO train, Hwy 400, Restaurants, Shopping, Lake, Parks, schools and more! (id:61215)
173 Helen Avenue
Markham, Ontario
Rarely Found Detached House In The Prestigious South Unionville Neighbourhood! Less Than 10 Years Old Close To 3100 Sqft With Recently Professionally Finished Basement. Unprecendented All Walk-In Closet In All Bedrooms (Yes! Including the Linen Closet) Featuring The HUGE One In Master That Fits/Showcases All Your Fashion Collections Like A Celebrity! Superb Layout That Takes Every Inch Into Consideration Allowing 5 Large Decent Size Bedrooms With Office/Den & Basement Bedroom Which Provides More Functionality For Special Necessities! All Custom Designed Washrooms With Quartz Countertops ;Gourmet Kitchen With XL Quartz Island And Wine Display/Pantry; Napoleon Two Way See Through Fireplace; Wainscotting & Crown Moulding And Jacuzzi In Master Ensuite Are All Representation Of Elegant Lifestyle! Basement Features Impressive Full Gym Room, Theather & Great Room With Wet Bar To Keep Your Dreamed Work&Life Balanced. The House Is Equiped With Dual Climate Control/200 Amp Power Supply And Close Circuit Security System Sorrouding The Exterior! Superb Location With Just Steps To T&T SuperMarket/Longham Square & Proximity To The Great Unionville Station/Cineplex/York U/Panam Centre/Markville Mall/Unionville Main Street/Pacific Mall/New Kennedy Square... Countless Greenspaces Even With A Pond Sorrounded By Trees And Plants Within Just Waking Distance. Not To Mention The Great Elementary (Unionville Meadows P.S) And High School (Markville S.S) Zones... This House Has Everything You Need And Dream Of!!! (id:61215)
73 Freeman Williams Street
Markham, Ontario
Your Dream Home Awaits! Bright with practical layout freehold townhome Located In The Prestigious Union Village Community, With No Sidewalk Features An Extra-Long Driveway That Accommodates Two Cars. Offering 2,093 Sqft Of Thoughtfully Designed Living Space, 3 Bedrooms, 3 Bathrooms, And A Finished Basement. An Open-Concept Layout Combined With Kitchen, Dinning and Living Area. Highlights Include A Featuring Quartz Countertops, Upgraded Pots & Pans Cabinetry, Large Centre Island, 9' Ceilings on 1st & 2nd flr, Hardwood Flooring Throughout, Custom Window Coverings, 200 AMP Electrical Panel With EV Rough-In. Steps to Top Ranking Pierre Elliott Trudeau High School. Enjoy Unmatched Convenience With Parks, Angus Glen Community Centre, Golf Courses, Shops, And Restaurants Just Steps Away, Easy Access To Hwy 404/407. A Perfect Blend Of Comfort, Style, And Location. Don't Miss This Incredible Opportunity! **EXTRAS** S/S Fridge, Stove, B/I Dishwasher, Washer And Dryer. Upgraded Pots & Pans Cabinetry, 200 AMP Electrical Panel, No Maintenance Fees! (id:61215)
133 Innovation Drive
Vaughan, Ontario
Prime 2.291-Acre Development Opportunity in Central Vaughan. This exceptional 2.291-acre property islocated in a highly desirable, central Vaughan area, providing excellent access to key transportationroutes. Positioned less than 500 meters from the full north/south interchange at Highway 427 andLangstaff Road, the site offers optimal connectivity for local and regional businesses. This propertyoffers versatile zoning, accommodating both outdoor storage and automotive-related functions. The siteis primed for immediate development with utilities positioned at the lot line. Its strategic locationensures easy access to essential services. At the same time, the surrounding area provides a deep anddiverse talent pool, further enhancing its appeal for businesses looking to operate efficiently andattract top-tier employees. (id:61215)
26 Keenan Drive
Adjala-Tosorontio, Ontario
Exceptional 2200 SF stone and brick executive bungalow on sought after street in desired neighbourhood! Soaring 9ft smooth ceilings! 'Open concept' floor plan! Hardwood plank floors! Separate living and dining rooms with servery. Gourmet kitchen with granite counters and quality stainless steel appliances - task lighting - breakfast bar - extended cabinetry - tealites - stainless steel chimney exhaust - custom backsplash - and bright family sized breakfast area with walkout to 1000 SF deck! 'Open concept' family room with cosy gas fireplace, kneewall and 2 bright picture windows! Inviting primary bedroom with walkin closet and enticing 5pc ensuite with oversized glass shower and step up soaker tub! Big secondary bedrooms too! Professionally finished open concept lower level with huge rec room - games room combination. Custom wet bar with live edge! 4th bedroom, den, gym room and 3pc bath and loads of finished storage in lower level! 1000 SF deck and 400 SF outbuilding with power and water too! Fibe High Speed Internet Available. See Feature Sheet for Extras and Upgrades! (id:61215)
8 Elmsley Drive
Richmond Hill, Ontario
Prestigious Bayview/16th Observatory District!Meticulously maintained 4+2 bed, 4 bath home in one of Richmond Hill's most sought-after neighborhoods. Steps to top-ranked Bayview SS, parks & multi-million $ homes. Features soaring ceilings, Italian granite & hardwood floors, sun-filled family room w/ wood-burning fireplace, and upgraded kitchen w/ MDF cabinetry & countertops. Generous size bedrooms and very large master bedroom with sitting area to relax at the end of the day,Step out to your private backyard oasis featuring cherry and berry trees along the fence line.There's ample room for gardening, entertaining, or simply relaxing in your own peaceful retreat.Fully finished in-law suite w/ 2 bedrooms, kitchen & Bathroom, Perfect for extended family or seasonal guests. It also holds potential for future rental income.This home has been meticulously maintained with no expense spared. If you've been searching for the perfect blend of luxury, function, and location, your search ends here. (id:61215)
42 - 740 Kennedy Road
Toronto, Ontario
This stunning townhouse offers exceptional convenience near Kennedy Subway and GO Station, with quick access to Hwy 401. It features 2 spacious bedrooms, a fully finished basement with an additional bedroom and full washroom, perfect for guests or extended family. The home is entirely carpet-free, providing modern and easy-to-maintain flooring throughout. Ideal for commuters and families seeking comfort and accessibility! POLT $244/month, which covers Water, Snow Removal/Lawn Maintenance in Common Areas, and Garbage Collection. (id:61215)
1403 - 61 Town Centre Court
Toronto, Ontario
Come And Make Yourself At Home Here Inside This Corner Suite At The Forest Vista Condos. Conveniently Located At Scarborough Town Centre. Built By Tridel. Spacious And Bright. Fully Furnished. All Stainless Steel Appliances Included. Kitchen Granite Counters. Laminate Floors. Window Blinds. Two Large Bedrooms With Ensuite Bath. Unobstructed North West Views. En-Suite Laundry. (id:61215)
36 Stirling Avenue
Clarington, Ontario
Welcome to this beautifully updated 4-level back-split in one of Courtices most desirable neighbourhoods. Thoughtfully designed for both comfort and style, this home features a bright and inviting main level with open living and dining areas, along with a stunning brand-new kitchen complete with sleek stainless steel appliances and modern finishes .Upstairs you'll find two generously sized bedrooms, offering a quiet retreat for family living. The lower above-ground level includes a spacious family room filled with natural light as well as a convenient third bedroom, ideal for guests or a home office. The fully finished basement extends the living space with a large rec room, laundry room, and a fourth bedroom, making this home perfect for growing families or multi-generational living. Practical upgrades add peace of mind, including a fully insulated and freshly painted garage, a long private driveway with parking for up to four vehicles, a newer furnace, central air conditioning, and an owned water heater. Outdoors, the private backyard is a standout, complete with garden beds and plenty of space for entertaining, gardening, or enjoying warm summer evenings. Set in a family-friendly community, this home is just minutes from excellent schools, parks, community centres, and scenic trails, while also providing quick access to Highway 401 for an easy commute across Durham and into the GTA. Combining modern updates, flexible living spaces, and an unbeatable location, this property is move-in ready and offers everything you've been looking for. Don't miss the chance to call it home! (id:61215)
2602 - 38 Dan Leckie Way
Toronto, Ontario
Introducing This Incredible 1 Bedroom Luxury Suite On a High Floor with Panoramic South And West Views Of Lake Ontario. Perfectly Located In Proximity To The Lake, Best Of Toronto's Sports & Entertainment Centres, Creating A Unique Appeal For Young Professionals. Modern 1 Bedroom, 1 Bath Is Perfect For Work Downtown & Close Proximity To Streetcar To Union. Amenities: 24Hr Concierge, Exercise Room, Yoga Studio, Guest Suite, Rooftop Deck/Garden, Visitor Parking. Access To Hwy, Steps From TTC, Lake, Restaurants, Parks, Groceries, Entertainment, Martin Goodman Trail and More! (id:61215)
94 - 71 Curlew Drive
Toronto, Ontario
Brand-new, never lived-in 2-bedroom urban townhouse in the heart of Midtown North York! This stylish 2-storey home features 9 ceilings, premium flooring, pot lights, and a bright open-concept living & dining area. Gourmet kitchen with quartz counters, designer backsplash, stainless steel appliances & undermount sink. Spacious bedrooms with ample natural light; primary suite offers walk-in closet, spa-like ensuite & private balcony. Bathrooms upgraded with quartz vanities & heated-seat bidet. Smart thermostat, video doorbell, EV charger, in-suite laundry, and secure underground parking with locker included. Just 2 minutes to the DVP, steps to TTC, upcoming Crosstown LRT, parks, schools, shopping & dining. Luxury living with modern convenience! (id:61215)
649 - 121 Lower Sherbourne
Toronto, Ontario
Sun-filled and functional 1+Den, 1 Bath with 1 Parking in the heart of Toronto's Waterfront communities. This thoughtfully designed suite features a spacious primary bedroom with a large closet, plus a separate den with a door ideal for a home office or guest room. Enjoy beautiful building amenities including an outdoor infinity pool, rooftop BBQs and lounges, gym, party/meeting rooms, 24-hour concierge and more. All the citys conveniences are just steps away: TTC, Financial District, St. Lawrence Market, Distillery District, Waterfront trails, No Frills, Dollarama, LCBO, banks, restaurants, and cafés. Internet included (id:61215)
1409 - 10 Sunny Glenway
Toronto, Ontario
Spacious 3 Bedroom / 2 Bath Corner Unit Features Tons of Natural Light. Recent Upgrades Include: Flooring In Living Area & All Bedrooms, New Countertops & Double Sink in Kitchen, and Freshly Paint Throughout. Amenities Include: Exercise Room & Indoor Pool. Close To DVP and the New Eglinton Subway. (id:61215)
Th15 - 80 Carr Street
Toronto, Ontario
Enjoy Downtown Living at its best in The Gardens at Queen on Carr Street. This Stacked Townhouse High Rise Condominium Alternative Offers a Private Entrance & Quaint Garden Patio. Completely Renovated Throughout With Engineered Hardwood Flooring, New Baseboards, Doors & Trim Plus Extra High Smooth Ceilings in a Tasteful Contemporary Design. Beautiful Kitchen With Brushed Gold Hardware Accents, Waterfall Quartz Countertops & Breakfast Bar, Stainless Appliances & Subway Style Tile Backsplash. Modern Designer Bathroom with European Style Glass Tub/Shower Enclosure. Custom Window Coverings & Interior Light Fixtures. New Owned Hot Water Tank & Air Conditioner. Fantastic Established Queen West Neighborhood With Shops, Restaurants, TTC & Markets Just a Short Walk Away. Just Move Right Into This Turnkey Residence. Shows Very Well, A+! (id:61215)
2009 - 199 Richmond Street W
Toronto, Ontario
Amazing Large Rarely Available 2 Bedroom 2 Washroom North West Facing Corner Unit At Studio Condos With Unobstructed Views. Featuring 9' Ceilings, Engineered Hardwood Floors Throughout, European Style Kitchen, Granite Counter Top, Ceramic Back Splash, Top Line Appliances, And 5 Star Amenities. One parking and One locker(extra large)Steps To Subway, Restaurants, Shopping, Hospitals, Financial District & Much More! Parking Included. (id:61215)
615 - 2a Church Street
Toronto, Ontario
Welcome to 2A Church! This 1 Bedroom + Den (as a second bedroom) unit is a must-see! Featuring a bright and open concept Kitchen/Living area with large windows, this unit offers an amazing opportunity for first-time homebuyers or investors. The building has great amenities including concierge, exercise room, outdoor pool, party/meeting room, rooftop deck/garden, and terrace lounge with BBQs. With an unbeatable location steps away from St. Lawrence Market, the Financial District, fabulous restaurants & patios, Union Station, and the waterfront, this condo offers the best of downtown living. Don't miss out on this opportunity! (id:61215)
315 - 840 St Clair Avenue W
Toronto, Ontario
Nestled In The Established & Eclectic Neighbourhood of Oakwood Village, This Beautiful Urban Suite Is Complimented With Modern Finishes And Features. Laminate Flooring Throughout, Contemp. Kitchen, Quartz Counters, Built In S/S Appl., Ample Storage. Large Windows Brings In An Abundance Of Natural Sunlight & Provides Picturesque South Views Of The Surrounding Community. TTC, Subway, Shops, Boutiques, Restaurants, Cafes, Schools Are Steps Away. (id:61215)
13 Mcphail Crescent
St. Catharines, Ontario
(Main floor Only) Discover your new home in this updated three-bedroom apartment on the main floor. This spacious unit, recently renovated with modern finishes, offers a bright and open living space that is both inviting and functional. The fully equipped kitchen features contemporary appliances, perfect for preparing meals and entertaining guests. Large windows throughout the apartment allow natural light to fill each room, creating a warm and welcoming atmosphere. Each of the three bedrooms is generously sized, providing ample space for relaxation and privacy. Great corner property with the apartment situated directly across from a large park and playground, making it ideal for families. It's also centrally located, providing easy access to shopping, dining, and entertainment. Commuters will appreciate the quick access to major highways, making your daily travels more convenient. Don't miss out on this opportunity to rent in this centrally located area. Contact us today to schedule a viewing and make this lovely apartment your new home. (id:61215)
13 Divers Road
Brampton, Ontario
Welcome Yourself Home To This Beautifully Upgraded House In Most Desirable Area Of Brampton. Close To School, Transit, Shopping. Easy Drive To Hwy, Park. Approx. 2300 Sq Ft. All Good Sized Bedrooms. Huge Master With En-Suite W/Walk-In Closet. Laundry on Second Floor 4 Parking Spots. Immediate Possession Available! (id:61215)
876 Browns Line
Toronto, Ontario
This exceptional turnkey restaurant offers maximum exposure and steady customer potential, conveniently located just minutes from CF Sherway Gardens with quick access to QEW and Hwy 427. Ample front parking makes it highly accessible for dine-in guests and takeout traffic, while its prime position in the bustling Alderwood South Etobicoke community ensures a consistent flow of customers from surrounding retail, schools, and dense residential neighborhoods. Fully renovated throughout, the 1240 sq.ft. dining space is bright and spacious, with seating for 35 indoors and an additional 30 on the patio. The professionally designed kitchen is equipped with fully functional equipment, a 12-ft exhaust hood, and extensive prep areas, making it suitable for any cuisine concept, whether continuing as a quick-service restaurant or rebranding into a new specialty. The large basement, equal in area to the main floor, provides ample storage, a walk-in cooler, three washrooms, and functional space for staff or cleaning needs. This versatile opportunity is ideal for seasoned restaurateurs looking to expand their brand or investors seeking a high-traffic, ready-to-go business. Offering excellent value with low upfront investment and strong future income potential, this property delivers a compelling advantage for both operators and investors alike. (id:61215)
407 - 40 Bristol Road E
Mississauga, Ontario
Prime retail unit available for sub-lease. This high-exposure space is currently operating as a retail store and is situated within a busy plaza featuring a diverse tenant mix creating a vibrant and professional atmosphere. The property offers ample surface parking for customers and staff, making it an ideal choice for businesses seeking strong visibility, accessibility, and growth opportunities in a well-established Retail location. (id:61215)
2nd Flr - 1571 Dupont Street
Toronto, Ontario
Prime Location Located In Vibrant Junction Neighbourhood. Fully Renovated Two Bedroom In The Heart Of The Junction. Features An Open Concept Living/Dining & Kitchen, Two Large Bedrooms With Loads Of Closet Space, Kitchen With Walk Out To Large 210 Sq Foot Terrace Perfect For Entertaining. Kitchen Features Quartz Countertops, Dishwasher, S/s Fridge & Stove, As Well As A Washer & Dryer, You're Just Steps From Restaurants, Boutique Shops, Grocery Stores, And All Amenities. Shows 10++ A Must See! Too Many Features To Mention. (id:61215)
29 Walford Road
Toronto, Ontario
Refined Luxury, Unmatched Value. This contemporary masterpiece combines exceptional craftsmanship with modern living in one of the citys most desirable neighbourhoods. From the moment you arrive the home impresses with its solid custom wood trim & doors, premium hardware, & 7.5" European white oak flooring that flows through the main level. Soaring ceilings on every level & spa-inspired ensuite bathrooms make a striking first impression. The heart of the home, the kitchen, is outfitted with leathered countertops, top-notch built-in appliances & custom cabinetry. Designed to flow seamlessly into open-concept living/dining areas with designer lighting & an airy, luminous feel. Upstairs, the primary suite is its own sanctuary, featuring dual walk-in closets, a luxurious 5-piece ensuite with freestanding tub, double sinks & European LED-lit mirrors. Each additional bedroom enjoys its own ensuite & built-in or walk-in closet space. The lower level amplifies the lifestyle offering: a true home gym with rubber flooring, mirrored wall & a walk-out to a private landscaped yard. Smart home features throughout include full home automation via Control4, elevator servicing every floor, rough-in for driveway snowmelt & high-end millwork everywhere you look. Cedar fencing encloses a landscaped yard. Property includes a walk-out basement and EV-Ready Garage, finished with Epoxy flooring. Nestled on a sought-after street in The Kingsway, 29 Walford offers access to top schools, shopping along Bloor Street, Great Dining & efficient connections to Downtown Toronto. It's an exceptional home for those who want refined design, convenience & a true sense of place. (id:61215)
423 Mary Street
Orillia, Ontario
ADORABLE SIDESPLIT IN A CONVENIENT NEIGHBOURHOOD WITH BIG-TICKET UPDATES! This sidesplit is packed with charm and incredible updates, offering a fantastic opportunity in a mature neighbourhood on a spacious lot! Enjoy the convenience of walking distance to multiple parks, Harriett Todd P.S., and Twin Lakes S.S., with a quick drive to Orillia Rec Centre, Hwy 12, all amenities, and Orillia Soldiers' Memorial Hospital. The large backyard hosts a 10x10 bunkie or shed with a durable steel roof, perfect for extra storage or a creative retreat. An oversized single garage and ample driveway parking provide plenty of space for vehicles. Major updates have already been completed, including a newer steel roof, windows, A/C, furnace (2025), and hot water tank (2025), while the updated front porch boosts curb appeal. Inside, the functional kitchen boasts a newer dishwasher, while the open-concept dining and living room is warmed by a cozy gas fireplace. Three well-sized bedrooms plus an office ensure comfortable living for the whole family. The renovated finished basement adds valuable living space with a large rec room and a convenient laundry area featuring a new washer and dryer (2025). Central vac adds extra convenience, and with no rental items, everything is owned outright! With so much potential to make it your own, this move-in-ready home is an incredible find for first-time buyers looking to plant roots in a thriving community. Don't miss this opportunity to make it your #HomeToStay! (id:61215)
204 - 40 Ferndale Drive S
Barrie, Ontario
Welcome to this bright and spacious studio apartment, perfect for first-time buyers or downsizers seeking a low-maintenance lifestyle. Filled with natural light, the well-designed layout offers a seamless flow between the kitchen, living, and sleeping areas, along with a modern bathroom built for comfort. Step outside to your private balcony where you can barbecue or enjoy your morning coffee, and take advantage of the well-maintained building amenities. Ideally situated in a prime location, you'll have quick access to shopping, dining, parks, Barrie Transit, recreation center's, GO-STATION and Highway 400 making this studio a smart and inviting place to call home. (id:61215)
Bldg G Unit#1 - 3255 Rutherford Road
Vaughan, Ontario
A rare opportunity to acquire a well-established breakfast and lunch franchise in a high-traffic commercial complex near one of Vaughan's busiest shopping destinations. This successful operation has been serving the local community for over 20 years and continues to enjoy a loyal customer base, thanks to its consistent quality, efficient hours, and prime location. With seating for over 100 guests and a spotless, well-maintained interior, the restaurant operates daily from 7:00 a.m., closing at 2:00 p.m. on weekdays and 3:00 p.m. on weekends. LOW LOW rent $29 p.s.f. Net. escalating 10 Year Lease to 2036 plus options. Great Patio area at no extra cost. The retiring owners have run the business with pride but have not taken advantage of modern delivery platforms such as Uber Eats or Skip The Dishes offering a tremendous growth opportunity for the next operator. This is a turnkey operation under a strong national brand, ideal for an energetic owner looking to build on a solid foundation. Confidential inquiries are welcome; a non-disclosure agreement required. (id:61215)
Bsmt - 818 Stonehaven Avenue
Newmarket, Ontario
Prime Location! This bright and spacious walk-out basement features a separate side entrance and an excellent open layout. The modern kitchen includes a large breakfast area. The unit is equipped with an ensuite laundry for your convenience. For the tenant's use, the landlord can provide the following furnishings included in the rent: a Couch, a TV console, a Table with four chairs, a Desk and chair, a Queen-Size bed frame, two side tables with two lamps. Located near schools, shopping, transit, and all amenities. This apartment features two parking spaces, complimentary Internet, and, for added comfort, both the bedroom and living room are equipped with a heat pump, allowing for individual heating and cooling control. This move-in-ready unit is perfect for those seeking comfort and convenience in a desirable neighbourhood! - Tenant to pay 1/3 of utilities. No smoking in the unit or on the premises.| (id:61215)
37 Wiltshire Drive
Markham, Ontario
Stunning exquisite 4-bedroom, 5-bathroom home In the Prestigious Berczy Community! Magnificent Ravine House Back on the Park On Quiet Street! Huge Irregular Size Lot!! Bright and Spacious open-concept layout with direct garage access. The gourmet kitchen features granite countertop and a large Island, Large Eat In Kitchen Area w/walk out to Large Deck. Large Skylight shining to 2 Story Open Metal Picket Stairs* Separate Formal Living and Dining with Hardwood Floor* Dining room* * Spacious Family room w/Gas Fireplace for a warm Winter and Hardwood Floors* Main Floor Sunken Laundry w/sink and door to Garage* 2nd Floor has huge master Ensuite w/double sink* stainless steel appliances, a breakfast area. Main Floor Laundry and Direct Access to Garage. Professional Finished Basement offer a Large Entertaining Room and Story space. TOP Rated Schools Area...Stonebridge PS(8.8), Castlemore Ps(8.7), Pierre Elliott Trudeau Nationally Ranked High School(8.9), All St. Catholic ES(8.2), St. Augustine(9.2)* Compare now in this area and do not miss this lovely move in bright & spacious Home. (id:61215)
237 - 125 Omni Drive
Toronto, Ontario
Well-maintained luxury condo in Tridels Forest Mansion. 1 parking spots//Building & Location: 24-hr gatehouse security // Fitness centre, landscaped gardens, water features, backs onto green space & dog park // Walk Score: 77 | Transit Score: 98 // Steps to STC, TTC, schools, Hwy 401 (id:61215)
51 Elfreda Boulevard
Toronto, Ontario
Welcome to this spacious and meticulously maintained 4-bedroom all-brick bungalow, perfectly situated on an oversized 40 x 135 ft. lot in a quiet, family-friendly neighborhood. With its charming curb appeal and move-in ready condition, this home is an ideal opportunity for downsizers, first-time buyers, or savvy investors alike. Inside, the main floor features a sun-filled living room with large windows, a formal dining room perfect for family gatherings, and a functional kitchen with ample cabinetry. Two generously sized bedrooms and a full 4-piece bathroom complete the main level. The second floor adds versatility with two additional bedrooms and a convenient 2-piece bathroom perfect for a growing family, guest accommodations, or even a home office. An added bonus is the studio-style basement apartment with a second kitchen, bathroom, and separate side entrance. This space offers excellent potential for rental income, multigenerational living, or an independent in-law suite. Step outside to discover the expansive, fully fenced backyard with mature gardens ideal for entertaining, gardening, or simply just relaxing. The extra-long private driveway easily accommodates multiple vehicles. Located just a short walk to Warden subway station and minutes from schools, parks, shopping, and major transit routes throughout Scarborough, this home offers the perfect balance of comfort, convenience, and value. Don't miss the chance to own this exceptional property with income potential in one of Toronto's most accessible neighborhoods. (id:61215)
135a Pape Avenue
Toronto, Ontario
A tranquil urban home in the heart of Leslieville. This beautifully reimagined modern Victorian blends timeless character with contemporary elegance. Sun filled and spacious, the home features open concept living with a soaring 17-foot dining room ceiling, a cozy fireplace, a landscaped backyard, and a bright kitchen with a charming bay window breakfast nook. The second floor offers two generous bedrooms and a 4 piece bathroom, while the top floor is dedicated to a private primary retreat complete with a walk-in closet, spa like ensuite, and a sunlit deck perfect for a morning coffee or an evening wine. The versatile over 7ft lower level provides a stylish powder room, ample storage, and flexible space ideal for a family room, gym, or play area. Enjoy the convenience of a laneway carport parking and an unbeatable Leslieville location steps from Queen Street, transit, parks, cafés, and shops. An exceptional home in one of Toronto's most sought after neighbourhoods, offering the perfect balance of style, comfort, and convenience. (id:61215)
100 Earl Cuddie Boulevard
Scugog, Ontario
All-Brick Bungalow in a Desirable Location. Welcome to this immaculate 3+1 bedroom, 2+1 bathroom bungalow, set in one of the town's most desirable neighbourhoods. With 9-foot ceilings throughout and a versatile layout, this home is a wonderful fit for both families and empty nesters. The main level features a bright living and dining room with rich hardwood floors, a spacious eat-in kitchen with durable tile underfoot, and an adjoining family room where hardwood floors and a gas fireplace add warmth and character. A newer sliding glass door leads to the deck and beautifully landscaped yard, thoughtfully finished from front to back. The primary bedroom includes a walk-in closet and a private 4-piece en-suite, while two additional bedrooms, a full bath, and a main floor laundry with direct garage access provide everyday convenience. The walk-out basement with above-grade windows extends the living space with a fourth bedroom, bathroom, and large open area perfect for recreation or the potential for a private in-law suite/apartment. Practical updates offer peace of mind, including a roof (approx. 9 years old), furnace (approx. 7 years old), and air conditioner (7 years old with 3 years remaining on warranty). Meticulously maintained inside and out, this move-in-ready home offers comfort, flexibility, and a prime location close to schools, parks, medical centre, hospital, golf courses, and amenities. (id:61215)
211 Dunvegan Road
Toronto, Ontario
Welcome To 211 Dunvegan Rd, A Masterpiece Of Modern-Transitional Living Crafted By Omid Taba And Forest Range Developments. This Bespoke Residence Sits On A Generous Corner Lot, Offering 6,972 Sq. Ft. Above Ground Plus 2,884 Sq. Ft. In The Lower Level. Every Detail Reflects Precision, Innovation, And Refined Craftsmanship, Merging Architectural Drama With Timeless Elegance. From The Serene Gallery-Like Foyer, Sightlines Lead To The Dramatic Double-Height Family Room, Where Floor-To-Ceiling Glazing, Sculptural Lilac And Calacatta Viola Marble, And Custom Vertical Wood Panels Create An Atmosphere Both Bold And Inviting. A Seamless Flow Connects The Kitchen With Dual Marble-Topped Islands And Fully Integrated Sub-Zero, Wolf, And Miele Appliances To The Dining Area, Anchored By A 12-Seat Custom Marble Table Beneath Henges Superb All Chandelier. Additional Living Zones Include A Warm Living Room With Sky White Marble Fireplace, A Refined Study, And A Moody Lower-Level Lounge With Gym, Theatre, Bar, And Glass-Enclosed Cooled Wine Cellar. The Primary Suite Features A Suspended Fireplace, His-And-Hers Boutique Dressing Rooms, And A Spa-Like Ensuite With Cocoon Fixtures, Freestanding Tub, Steam Shower, And Heated Floors. Four Additional Bedroom Suites Plus Nannys Suite And A Third-Floor Sitting Area With Kitchenette Ensure Space And Privacy For Family And Guests. An Elevator Provides Access Across All Levels, While Radiant Heated Floors, Smart Home Automation, And Integrated Lighting And Climate Systems Offer Modern Comforts. Outdoors, A Walk-Out Terrace Features Covered BBQ, Dining And Lounge Seating Centered Around A Sculptural Firepit Above A Reflecting Water Basin With Cascading Water Into A Lower Pond. Beyond, A Resort-Style Pool And Jacuzzi With Lush Landscaping Create A Private Retreat For Relaxation And Entertainment. Artistry And Innovation Converge To Deliver A Residence Of Unparalleled Sophistication, Lifestyle, Comfort, And Timeless Design. (id:61215)
97 Tumblewood Place
Welland, Ontario
Welcome to 97 Tumblewood Place in Welland's desirable Dain City community. This modern 2-storey detached home, built in 2021, offers style, comfort, and a family-friendly layout. With 4 spacious bedrooms, 3 bathrooms, and over 2,200 sq. ft. of living space, this residence is perfect for growing families or those seeking a peaceful retreat close to nature. Step inside to a bright and inviting main floor featuring a large living room with a backyard view, a stylish kitchen with stainless steel appliances and ceramic flooring, and a dining area seamlessly connected to the breakfast nook with sliding doors that lead to the yard, perfect for indoor-outdoor living. Upstairs, the primary suite boasts a walk-in closet and a 4-piece ensuite, while three additional bedrooms provide ample space for family or guests. The convenience of an upper-level laundry room with a sink makes daily routines effortless. This home sits on a generous lot with a private double driveway and a built-in garage, offering parking for up to six vehicles. Steps from parks, schools, and ravine walking trails, ideal for families and outdoor enthusiasts. Close to the Welland River and Welland Recreational Waterway, offering opportunities for kayaking, fishing, and scenic walks. (id:61215)
146 Whitley Street
Cambridge, Ontario
Car Lovers Dream! Double Garage, Lane Access & Room for 8+ Cars! Rare Find! Cute Bungalow + Oversized Garage + Loads of Parking is a Rare opportunity at less than $600,000 for the car enthusiasts, hobbyists, or contractors looking to work from home! This cute and cozy 3-bedroom bungalow is tucked away on a quiet street yet offers easy access to major routes, shopping, industries, sports complexes, and Hwy 401. The main floor features a bright living room, kitchen, laundry, and a nice 4-piece bathall your amenities on one level. A third bedroom in the lower level provides additional flexibility. Outside is where this property truly shines! The fully paved rear yard, accessible from the back lane, offers exceptional parkingup to 4 vehicles in the front driveway plus 24 more at the back. A dream setup for anyone with multiple vehicles, trailers, or equipment. Cozy Bungalow with Dream double detached Garage & Endless Parking with hydro is perfect for a workshop, hobby space, or storage. A rare find that combines cozy living with incredible garage space and parking! Work, Live & Park in Style! (id:61215)
1068 Xavier Street
Gravenhurst, Ontario
Welcome to this stunning custom-built bungalow in the Muskoka area, nestled in one of the most sought after communities of custom built homes, this breathtaking property offers the perfect blend of luxury, privacy, and natural beauty. Surrounded by a lush, private treed lot, the home is an architectural masterpiece designed to maximize both elegance and comfort. As you enter, you are greeted by soaring ceilings, expenspansive windows , and an open concept floorplan that flows seamlessly from room to room. The gourmet kitchen is a chefs dream featuring high-end appliances, custom cabinetry and spacious quartz countertop island, perfect for entertaining. This exquisite residenceoffers4,140 sq. ft. of finished living space, blending luxurious finishes with modern conveniences. The lower level features a fully finished basement with a second kitchen, ideal for hosting gatherings or as an in-law suite. For the car enthusiast or those in need of extra storage, the massive 30'x 42' (1,200 sq. ft.) garage is insulated, heated, and roughed in for a generator and an electric car charging station, ensuring you have all the space and amenities you need. Outside, the private, treed lot offers ample space and privacy, with a septic-bed in the front yard that provides the perfect opportunity to add a pool in the backyard to complete your dream home. This exceptional property offers unparalleled quality, privacy, and potential. Don't miss your chance to own this one-of-a-kind home in a community of luxury. (id:61215)
11650 Rocksprings Road
Elizabethtown-Kitley, Ontario
Stunning New Build (2023) on 49.8 Private Acres Country Living with Modern Convenience! Welcome to this exquisite 2023-built home offering over 3,000 sq. ft. of luxurious living space, perfectly blending modern comfort with serene countryside living. Nestled on 49.8 private acres, this property provides privacy while remaining just minutes from amenities10 mins to North Augusta, 18 mins to Merrickville, 20 mins to Brockville, and 25 mins to Smiths Falls. Home Features: 5 Spacious Bedrooms, including a primary suite with a walk-in closet & ensuite 3 Full Bathrooms Open-Concept Main Floor with a modern kitchen (granite counters, 2024 high-end induction/convection range, skylights) Two Recreation Rooms plenty of space for family & entertaining Fully Finished Basement Apartment ideal for big families (2 beds, full bath, kitchenette) Oversized 2-Car Garage (13ft ceilings fits a car lift!, 50-amp power, GenerLink-ready for backup generator) 2024 Samsung Washer & Dryer Bell Fiber Internet high-speed connectivity in the countryside!Land & Outdoor Highlights: Almost 50 Acres of Private Trails perfect for hiking, exploring, or creating your own retreat Tranquil & Secluded Setting enjoy peace and privacy in nature Premium Construction & Efficiency: Full ICF Construction superior insulation, energy efficiency & storm resistance. Don't miss this rare opportunity to own a modern, move-in-ready home with income potential, ample space, and breathtaking acreage all within easy reach of town conveniences! (id:61215)
2 - 9703 Dundas Street E
Erin, Ontario
Welcome to this beautifully renovated apartment suite in the highly sought-after community of Erin. This thoughtfully designed suite offers a blend of modern finishes and cozy charm, featuring a spacious bedroom with in-suite laundry, a full three-piece bathroom, a generous family room, and a stunning kitchen with quality upgrades throughout. Ideal for working professionals seeking a smaller, more affordable space without compromising comfort. This home also includes 2 designated parking spaces, use of a portion of the picturesque yard, complimentary cable and water. A wonderful opportunity to enjoy a beautiful home in an exceptional location. Please note: Tenant is responsible for a portion of heat and hydro costs. (id:61215)
16 Sycamore Crescent
Grimsby, Ontario
Welcome to 16 Synamore Cres, a stunning 3-bedroom, 3.5-bathroom home with a second-floor loft and private balcony, offering breathtaking Escarpment views. Nestled beside a scenic park, this home is loaded with $100,000 in premium builder upgrades, including solid wood poplar oversized trim, crown molding, baseboards, pot lights, a custom wall unit, and Moen shower vaults and faucets throughout. Granite is featured throughout the home, adding elegance and durability. The exterior is just as impressive, featuring stamped concrete on the driveway and backyard, a covered porch with built-in skylights and sunscreen, and maintenance-free artificial turf for a pristine yard year-round. The fully finished basement is an entertainers dream, complete with a home theatre featuring reclining chairs and a luxurious wet-dry saunayour personal spa experience at home! A new roof (2023) adds to the peace of mind. This is a rare opportunity to own a meticulously upgraded home in one of Grimsbys most desirable neighborhoods. (id:61215)
21 Haldimand 66 Road
Haldimand, Ontario
Welcome to 21 Haldimand 66 Road, Haldimand County! Discover the definition of modern luxury in this fully finished home offering nearly 4,000 sq ft of impeccable living space, set on a premium 100 x 115 ft lot. With 3.5 bedrooms, 3.5 baths, and a show-stopping design, this residence blends sophistication, comfort, and versatility. From the moment you step inside, the porcelain tile foyer, black trim accents, and striking feature staircase set the tone for what's to come. The living room is a statement space with its floor-to-ceiling gas fireplace, expansive windows, and pot-lit ambiance. Entertain in style in the open-concept kitchen and dining area, complete with quartz counters, a full-height backsplash, designer lighting, and premium stainless steel appliances (2022). The primary suite is your private retreat, featuring wide-plank engineered hardwood, oversized windows, and a spa-inspired ensuite with a glass walk-in shower, quartz vanity, and chic black fixtures. Two additional bedrooms offer modern comfort, while the main floor also boasts a designer powder room and a fully equipped laundry with cabinetry, a folding counter, and a bonus fridge/freezer. The lower level is an entertainer's dream or perfect in-law suite with an open-concept layout, quartz wet bar, electric fireplace, stylish 3pc bath, dedicated bedroom, and fitness/office space. Step outside to your backyard oasis, complete with full fencing, a concrete patio, lush green space, and plenty of room for gatherings. The oversized driveway and double garage with Wi-Fi openers and video pin pad add convenience, while peace of mind comes from the new roof, windows, cistern, and septic (all 2022). Every inch of this home has been crafted with elegance and functionality in mind. Move in and experience the perfect balance of modern design, high-end finishes, and endless possibilities! (id:61215)
G611 - 275 Larch Street
Waterloo, Ontario
Unbeatable location in the heart of Waterloo's university district! This bright and spacious 2 bedroom, 2 bathroom condo at 275 Larch Street offers modern open concept living with large windows, stylish finishes, and comfortable layouts ideal for professionals, or small families. Available furnished or unfurnished, the unit provides flexibility to suit your needs. Just minutes from Wilfrid Laurier University, the University of Waterloo, shopping, grocery stores, restaurants, parks, and a nearby theatre, you'll have every convenience at your doorstep. With easy access to transit, bike paths, and building amenities including a gym, this condo combines comfort, convenience, and a vibrant community lifestyle. Parking is available for extra $150/month (id:61215)
23 Thorley Drive
Hamilton, Ontario
First time buyers, down sizers, investors or savy house hackers, this fully updated bungalow is designed with modern living in mind for any buyer! The open-concept layout offers a bright, inviting atmosphere, while a separate entrance provides direct access to the lower level. Renovated within the last few years this home doesn't miss a beat! With a roughed-in kitchen tucked behind the walls for a secondary dwelling option, the basement is ready to transform into an in-law suite or income-generating rental giving you flexibility for today and value for tomorrow. You can leave it as a one bedroom or connect 2 walls to make the open area by the stairs a second bedroom for even more income to generate or a bigger in-law suite. Situated on Hamilton mountain conveniently near limeridge mall, lincoln alexander parkway, red hill valley access this location is one not to be missed! (id:61215)

