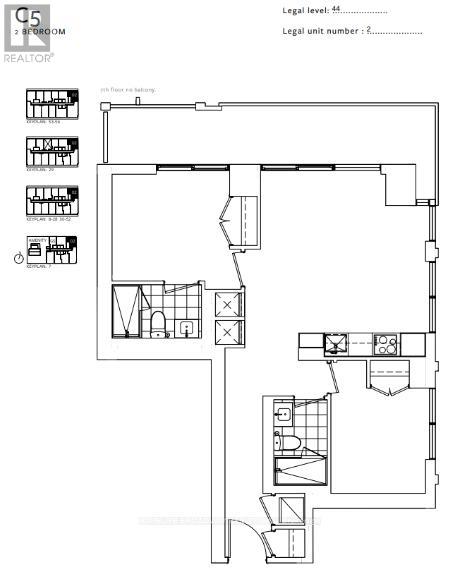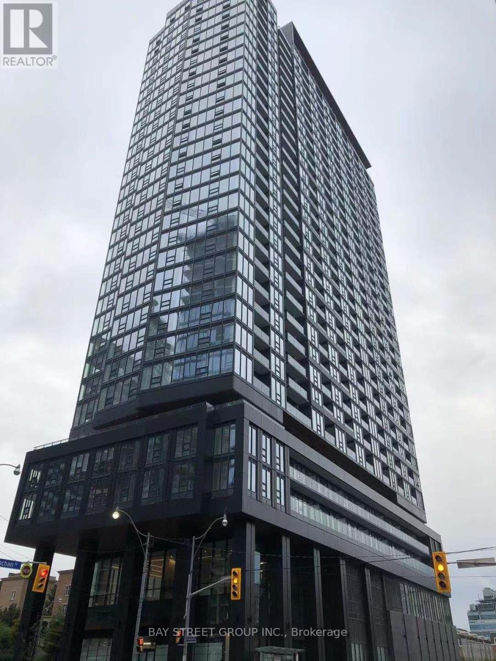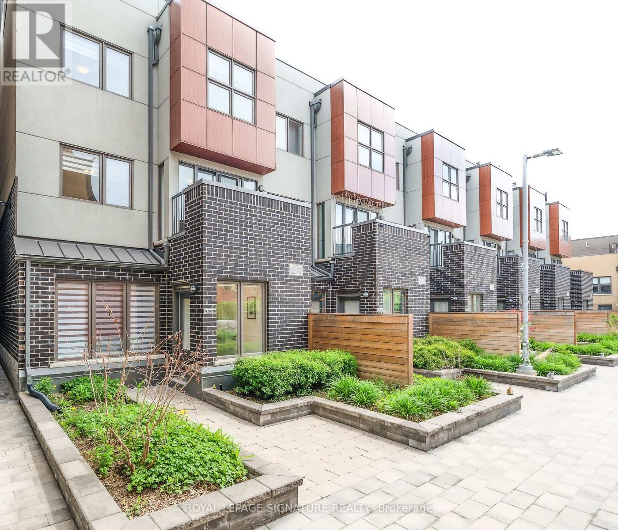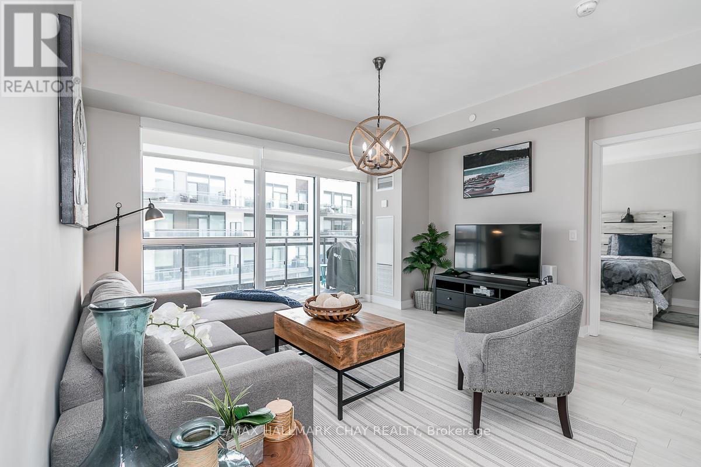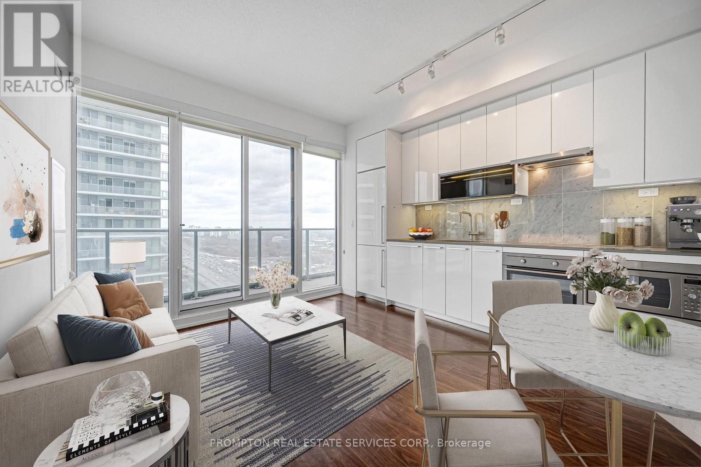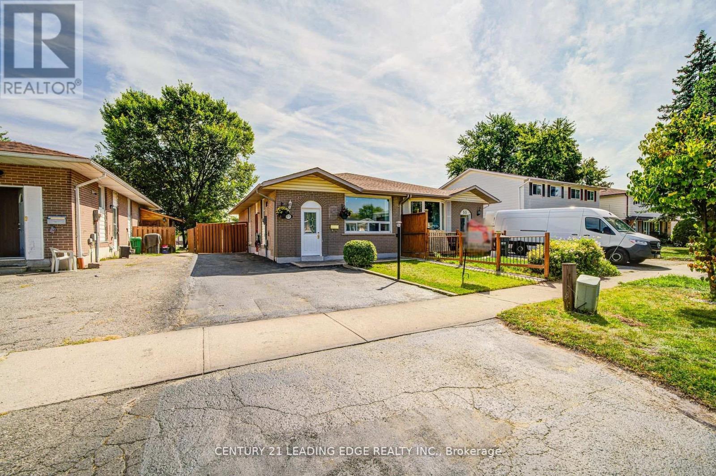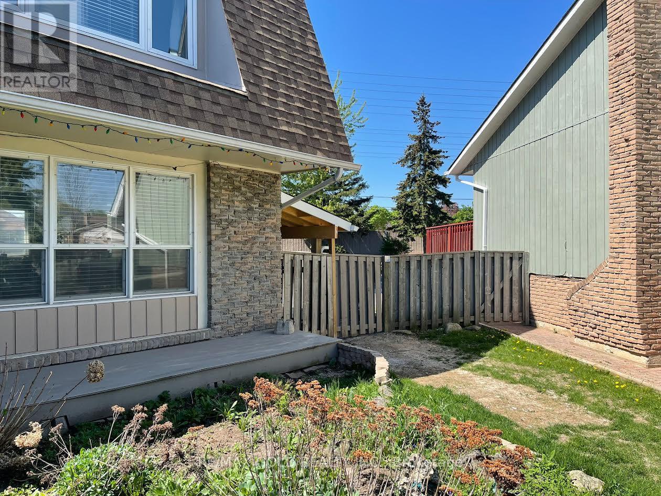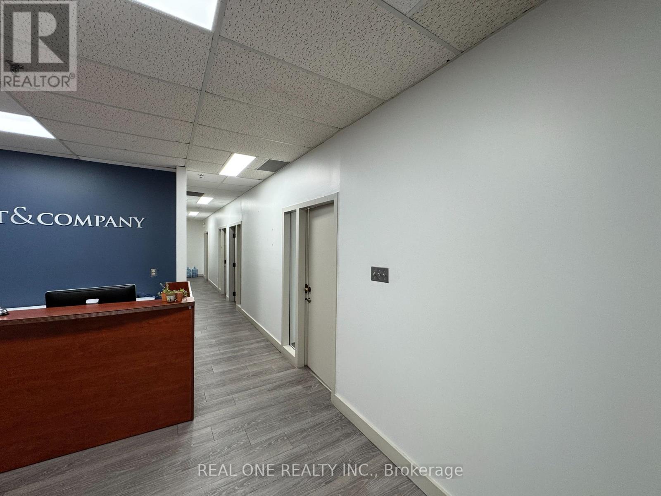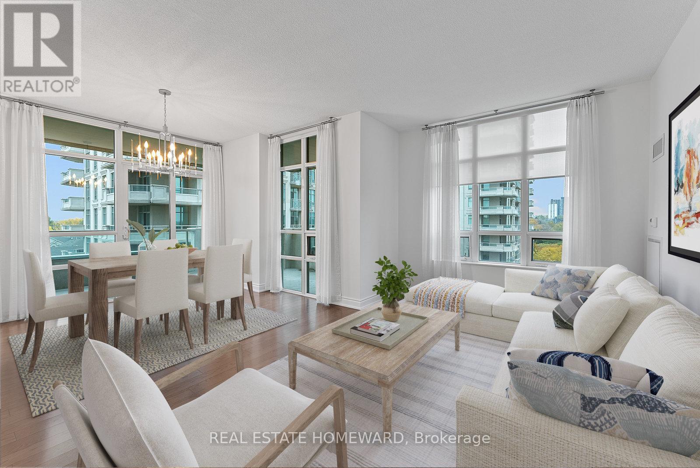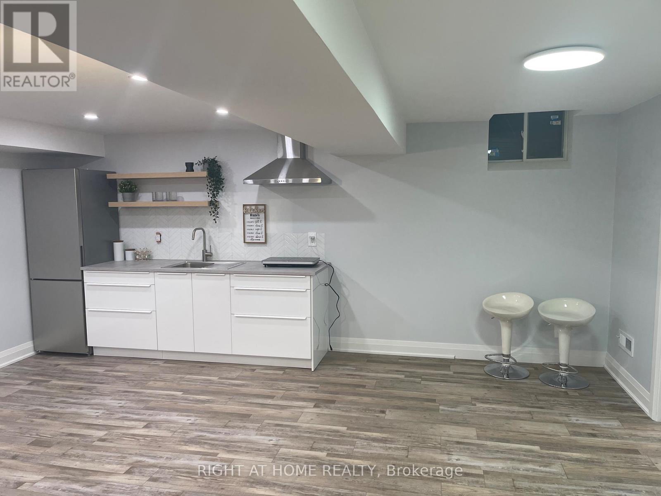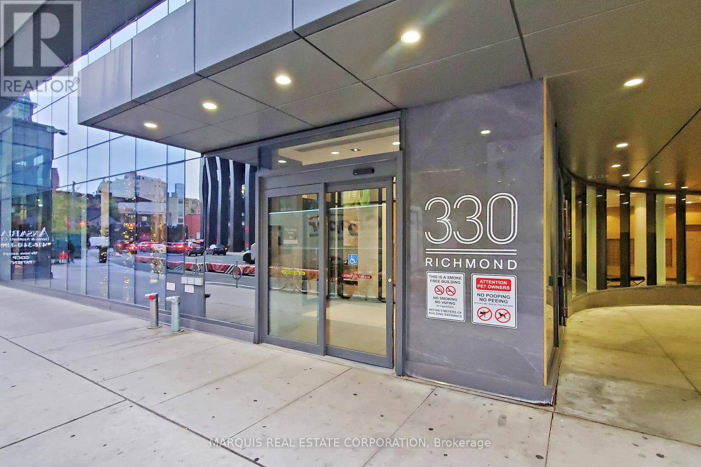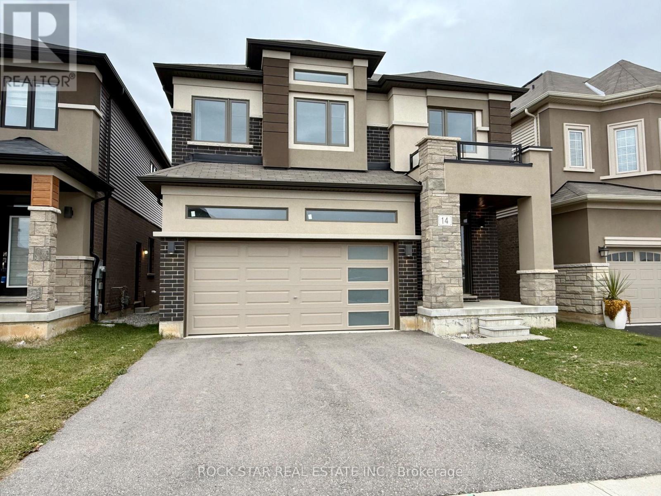Team Finora | Dan Kate and Jodie Finora | Niagara's Top Realtors | ReMax Niagara Realty Ltd.
Listings
4902 - 88 Queen Street E
Toronto, Ontario
New building, corner unit with 2 windowed bedrooms, Tenants pay all utility, walking distance to Eaton Centre. student welcomed. (id:61215)
2621 - 19 Western Battery Road
Toronto, Ontario
Gorgeous Few Year New Zen King West, Located At The Heart Of Liberty Village. Sun-Filled Bright One Bed + Large Den (Can Be Used As A 2nd Bedroom With Sliding Door) & 2 Full Baths, Spectacular Cn Tower, Lake Views & Toronto City Views. Floor To Ceiling Windows. Amazing Amenities; 5 Star European-Style 3000 Sf Spa, Hold/Cold Plunge Pools, Steam, Private Massage Rooms, 5,000 Sf. Fitness/Yoga & Sky Track And More. (id:61215)
27 - 1972 Victoria Park Avenue
Toronto, Ontario
Discover this Stunning North York Townhome Boasting a Beautiful Courtyard Entry and Filled with Bright Western Light. The Main Level Features Extra High Ceilings and a Gorgeous Kitchen with Plenty of Storage. On the Second Floor you will find the Laundry & The Primary Bedroom which Offers a Versatile Den/Office/Nursery Space Complete with Both a Wall-to-Wall and a Walk-In Closet. On the Third Floor, You'll Find Two Generously Sized Bedrooms & a 4-Piece Bathroom. The Fourth Floor Opens onto the Spacious 235 sq ft TERRACE, Perfect for Entertaining. Minutes Walk to Broadlands Community Centre and Park. Outdoor Tennis and Skating, Beautiful Community Walking Paths. Donwoods Shops houses a Gem of a Grocery Store, Plus Shoppers, Dining and Fast Food Options and MORE. Convenience at its Best! Enjoy All the Area Has to Offer. Very Motivated Seller. (id:61215)
D322 - 333 Sea Ray Avenue
Innisfil, Ontario
Experience lakeside living and this wonderful waterfront community redefined at Friday Harbour in Innisfil. Can come furnished as presented, or not. This stunning Black Cherry unit features 2 bedrooms and 1 bathroom with a bright, open-concept layout and no carpet, creating a sleek and inviting space. Ideal as a retreat, alternative lifestyle residence, or smart investment, it is designed for those with refined taste. Located in a secure building and includes two underground parking spaces, one storage locker and six homeowner membership cards (exceeding the typical allocation). These cards provide full access for family and guests to exclusive resort amenities including the Lake Club, Beach Club and Pool, Gym and Wellness Studio, as well as resort-wide discounts and privileges. Enjoy the balcony view and beautifully landscaped courtyard, and take advantage of Friday Harbour's proximity to the vibrant boardwalk. Residents also benefit from resort-style amenities such as the beach, skiing, pools and spa, cabanas, outdoor games areas, and theatre, providing year-round opportunities for recreation and relaxation. Also, conveniences such as LCBO, shopping, beauty salon, restaurants and more! All seasons celebrated and comes alive! Unit D322 offers a rare combination of modern open-concept design, bright interiors, secure underground parking, ample storage, and access to all the lifestyle amenities Friday Harbour provides. With its exceptional location, convenience, and resort lifestyle, this unit represents a unique opportunity to enjoy lakeside living at its finest. Offers quick, flexible or immediate close! (id:61215)
2507 - 115 Mcmahon Drive
Toronto, Ontario
Luxurious Condominium Building In North York Park Place & Bright One Bedroom Suite Features 9-Ft Ceilings; A Modern Kitchen With Integrated Appliances, Quartz Countertop, And Cabinet Organizers; A Spa-Like Bath With Marble Tiles; Full-Sized Washer/Dryer And Roller Blinds. Conveniently Located At Leslie And Sheppard, Walking Distance To 2 Subway Stations. Oriole Go Train Station Nearby. Easy Access To Hwys 401, 404 & DVP. Close To Bayview Village, Fairview Mall, NY General Hospital, IKEA, And More. Premium Amenities Include Tennis Court, Indoor Pool, Full Basketball Court, Gym, Bowling Lanes, Pet Spa, And More. (id:61215)
Upper - 55 Crawford Drive
Brampton, Ontario
Rent This Beautiful, Spacious & Well- Maintained Semi Detached Home In High Demanding Area Closer To Down Town Brampton With Easy Access To 401/407/410 & GO Stations. House Comes With Living , Dining Areas And Modern Kitchen & 3 Spacious Bedrooms And Full Bathroom In The Main Level. Tenants to pay 60% of all the utilities including Hot Water Tank Rental rental. Shared laundry (id:61215)
2946 Quetta Mews
Mississauga, Ontario
Beautiful, spacious, and bright Legal 2 bedroom basement apartment with its own private side entrance and a rarely offered separate side backyard. This well-kept basement apartment features all laminate floors (no carpet), pot lights throughout, and mirrored closets, giving a clean and modern feel. Enjoy a full kitchen with fridge, stove, microwave and hood fan, plus the convenience of a separate full-size washer, full-size dryer, and laundry tub. The bathroom includes a glass standing shower and a full vanity. You'll love the peaceful environment, great storage space,1-car parking, and amazing landlords. Utilities extra. Very spacious and bright - a perfect, peaceful place to call home. Near Go Station, Park, Shopping, Schools, Easy Access To 401,407,403. Don't miss out on this quality rental! (id:61215)
5 - 500 Cochrane Crescent
Markham, Ontario
***FOUR Suited Professional Offices for 1 or 2 or 4 staffs*** One of Four was leased. Prime Location In The Heart Of Markham. Conveniently Located By Highway 7 W/Easy Access To Hwy 407 & Hwy 404.Abundance Local Amenities In The Surrounding Area. Great Office Space W/Open Area For Cubicles If Needed.Fully furnished executive suites available. Includes a prestigious office address, reception service, meet & greet clients, telephone answering service, use of board room, and daily officecleaning. Additional services include dedicated phone lines and printing services. A great opportunity for professionals, start-ups, andestablished business owners to set up an office in a prime locatio (id:61215)
714 - 10 Bloorview Place
Toronto, Ontario
Check Out this Deal!! Amazing Value . Living The Good Life At 10 Bloorview Pl. Built In 2011 With Attention To Detail. Surrounded By Beautiful Landscape And Gardens To Brighten Each Day. Watch The Fall Colors Burst From Your Huge Wrap Around Balcony. Unit 714 Is A Corner Unit, Boasts Bright Functional Rooms Throughout, 9 Foot Ceilings, Split 2 Bedroom Layout, Timeless Hardwood Flooring, Plenty Of Windows To Bring In The Natural Light And Amazing Views. Eat In Galley Kitchen Overlooking Gardens, Built In Appliances, Tons Of Counterspace For Meal Prep Too. Kitchen Opens Up To a Large Dining Room / Living Room Combination With Walk Out To Wrap Around Balcony. So Proud To Entertain For Dinner Parties, Game Nights And A Wonderful Place To Relax. Prime Bedroom Has 6X5 Foot Walk In Closet With Built-ins And a Lovely 4 Piece Ensuite. Spacious 2nd Bedroom With Double Sliding Glass Doors And Wonderful Views Out Large Window. Stackable Ensuite Laundry. Double Door Entrance Closet Too. One Parking and One Locker Included. No Need To Leave As Your Building Contains Full Exercise Room For All Fitness Levels, Indoor Pool, Hot Tub & Sauna, Library, Games Room, Party Room. Some Photos Are Virtually Staged. (id:61215)
24 Stoneridge Court
Hamilton, Ontario
Recently Constructed LEGAL Basement Apartment in Prime Hamilton Location! Beautifully finished fully legalized 1-bedroom basement apartment in a quiet, convenient neighbourhood with seperate entrance and large windows. INCLUDES UTILITIES! This modern unit features an open-concept kitchen and living area with built in desk, spacious bedroom, and a contemporary bathroom with ensuite laundry. Built with sound-proof and fire rated insulation for added safety and privacy. Parking for 1-2 cars. Fantastic location close to major highways, shopping, restaurants, parks, and all essential amenities. Ideal for a single professional or couple. (id:61215)
505 - 330 Richmond Street W
Toronto, Ontario
330 Richmond Condos, located at 330 Richmond Street West in Toronto, is a condominium building situated in the city's Entertainment and Queen West districts. Developed by Greenpark Group, the building was completed in 2019. It is a 27-storey tower that contains 295 units. (id:61215)
14 Scenic Ridge Gate
Brant, Ontario
Spacious and modern 4-bedroom, 2.5-bath family home available for lease. Ideally situated directly across from Jay Wells Park-with its playground, basketball court, and hockey rink-and just 5 minutes to the 403, this home offers exceptional comfort and convenience for the whole family. Freshly painted throughout, the bright open-concept main floor features an upgraded floor plan filled with natural light, showcasing a stunning white kitchen with stainless steel appliances, a generous island with seating, and a seamless flow into the living room complete with a cozy fireplace-perfect for everyday living or entertaining. Upstairs, you'll find four well-proportioned bedrooms, an upstairs laundry room, and a spacious primary suite featuring two walk-in closets and a private ensuite. A second full bath serves the remaining bedrooms, while a convenient half bath is located on the main level. The basement with its big windows provides excellent additional space, including a huge cold cellar, ideal for storage. Additional highlights include inside entry from the double garage, a private double driveway with ample parking, and thoughtful details throughout. Property is professionally managed by an experienced company. Rent is plus all utilities. (id:61215)

