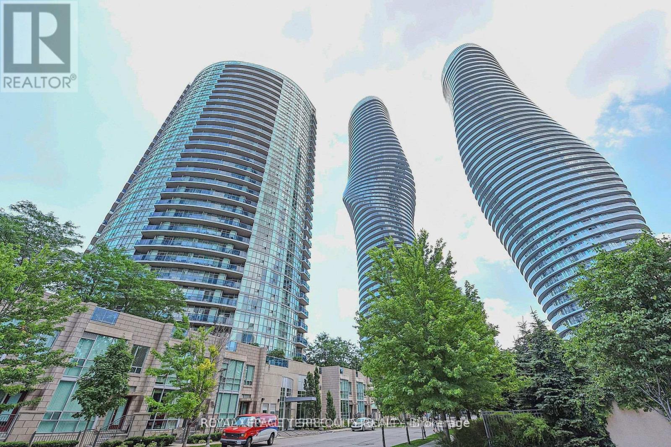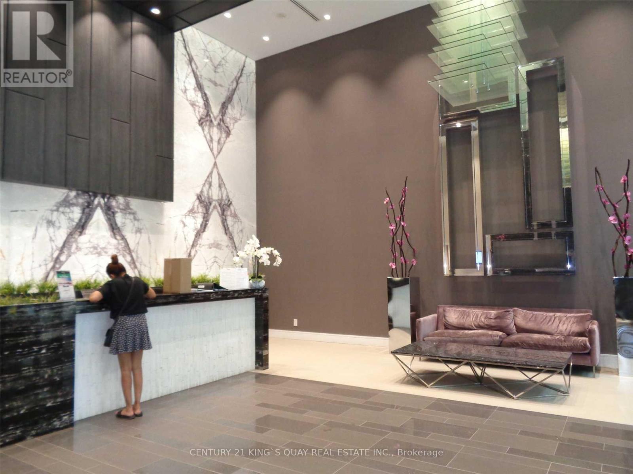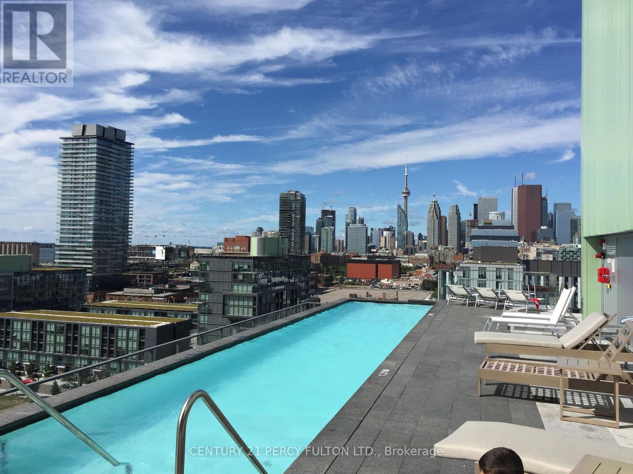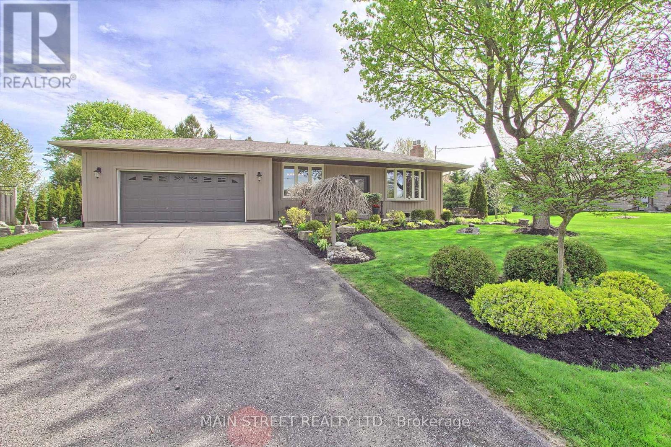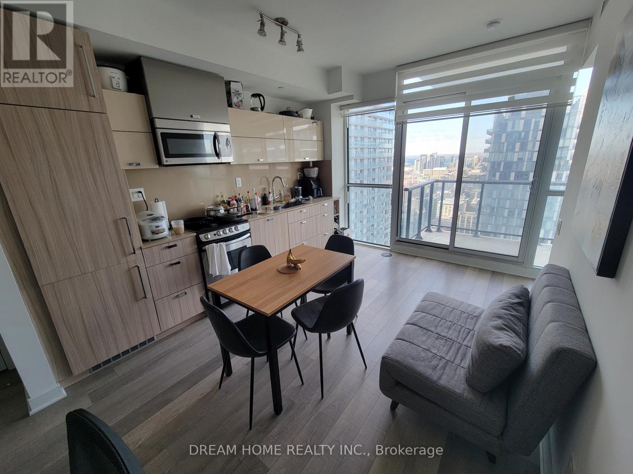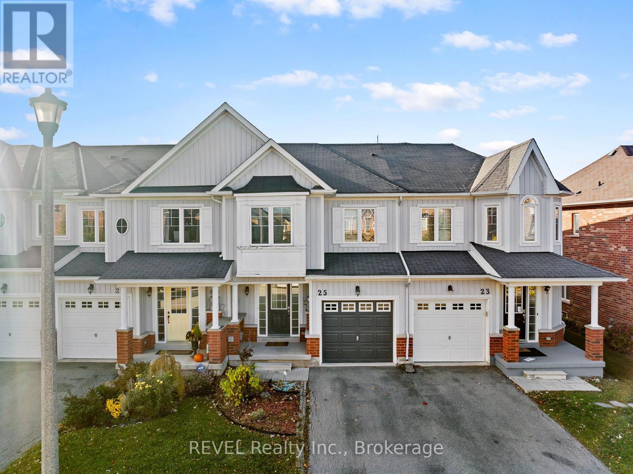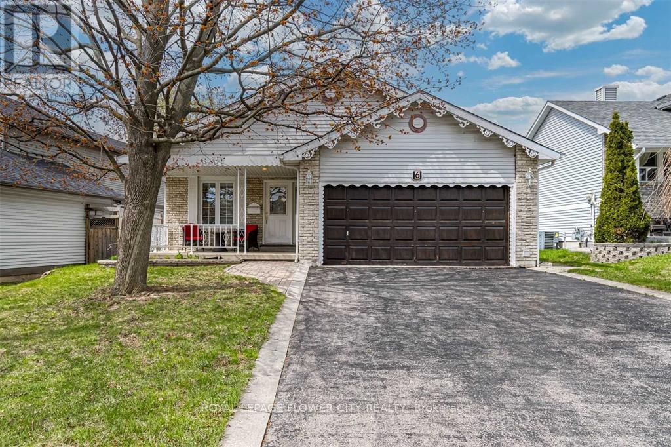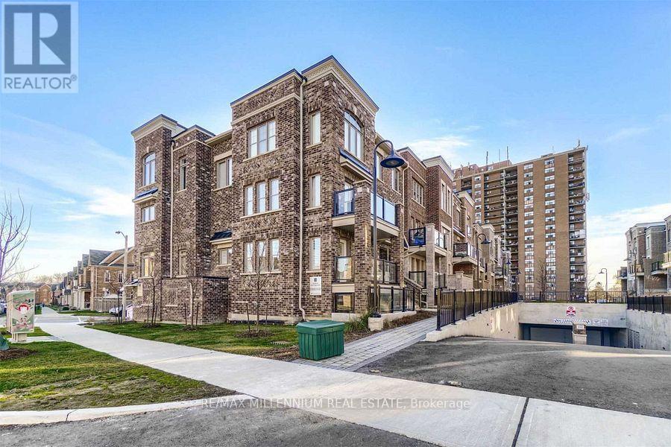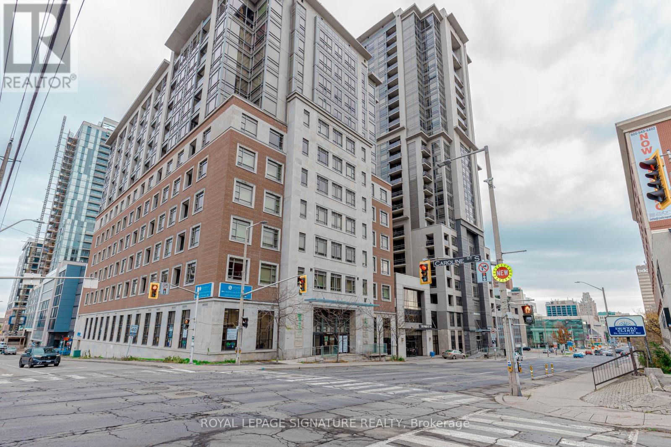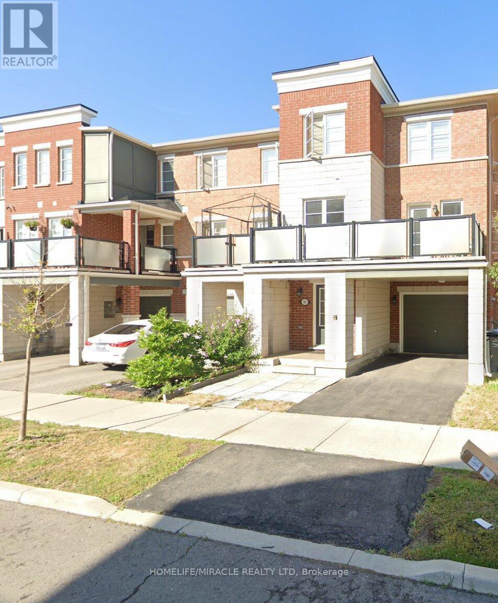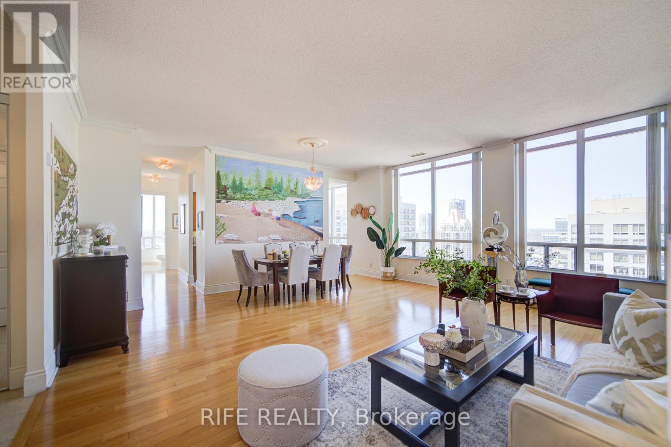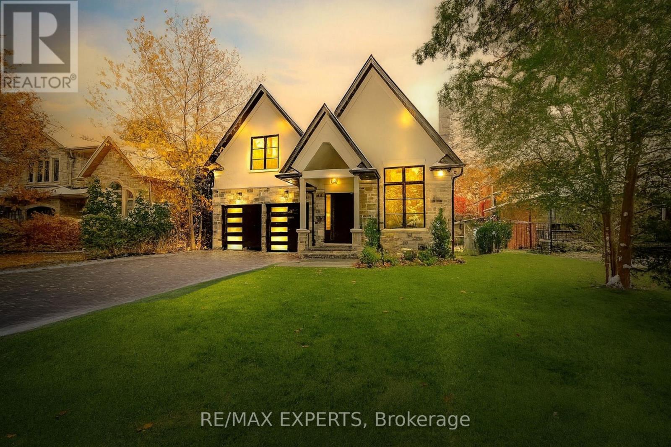Team Finora | Dan Kate and Jodie Finora | Niagara's Top Realtors | ReMax Niagara Realty Ltd.
Listings
403 - 70 Absolute Avenue
Mississauga, Ontario
Welcome to this unique 2-bed, 2-bath corner condo in the heart of Mississauga's vibrant downtown core. Wrapped in floor-to-ceiling windows, this bright and airy suite offers a rare corner layout with a spacious corner balcony, perfect for morning coffee, evening unwinds, or simply taking in the skyline. Inside, you'll find an open-concept design that feels both elevated and comfortable. The living and dining areas flow naturally, creating an ideal space for relaxing or hosting. The kitchen is a standout feature, framed by wrap-around windows that bring in incredible views and create a warm, sunlit atmosphere. A cozy eat-in area makes the space both functional and inviting-ideal for casual meals or a dedicated coffee nook. A functional layout that makes everyday cooking effortless. Both bedrooms are generously sized, including a primary suite with its own private ensuite. The second bedroom is perfect for guests, kids, or a dedicated home office. With two full bathrooms, in-suite laundry, and thoughtful storage, this home checks every box. Residents of "Absolute World" enjoy first-class amenities, 24-hour concierge, indoor and outdoor pools, a fully equipped fitness center, squash courts, guest suites, and more. Steps to Square One, transit, Sheridan College, Celebration Square, and all major highways, this location is unbeatable for convenience and lifestyle. A stylish corner unit with a standout balcony, in a landmark building-this is one you don't want to miss. (id:61215)
911 - 9205 Yonge Street
Richmond Hill, Ontario
Luxurious Living @ The Beverly Hills Resort Residencies. Amazing Amenities: Indoor/Outdoor Pool, Rooftop Patio, Gym, Exercise Room, Sauna, 24 Hours Security, Visitor Parking. Convenient Location: YRT & GO Station, Shopping Mall, Grocery, Restaurants, Schools. Spacious 1 Bedroom With South View Balcony. Open Concept. Move-In Ready!!! (id:61215)
S1013 - 120 Bayview Avenue
Toronto, Ontario
Show Stopper! Absolutely Stunning, Clean one bedroom unit featuring floor to ceiling windows with balcony and city skyline view. Modern Kitchen with BI appliances and Caesarstone countertop. Bedroom with Walk in Closet. Living/Dinning with NW view. Ensuite Laundry. One Locker. The building offers an unmatched array of amenities: 24-hr concierge for safety, rooftop pool & BBQ area, fitness center, party rooms, library, media room, ping pong table, juice bar, and secure mail lockers. Enjoy modern urban living in one of Toronto's most connected and walkable communities. steps to parks, shops, restaurants, the Distillery District, and transit. This unit showcase Beautiful Building, space, style, storage, and lifestyle!. Modern Vacant Unit- Freshly painted. Heaven for a young professional or a Couple. Early occupancy is possible. Beanfield internet is included in Rent(Savings). 3 Pictures are Virtually Staged. Landlord Is REA! (id:61215)
3839 Front Street
Uxbridge, Ontario
Great home to raise a family/retire to Goodwood close to Stouffville/Uxbridge. Country close to the city! Enjoy the space, well maintained perennial gardens, huge interlock patio and gazebo for entertaining. Professionally landscaped 100 x 300 ft lot...plenty of room to build an outbuilding. Book a showing to appreciate, this home, truly pride of ownership! Kids can walk to Goodwood P.S. trails beyond and min to hospital. Easy drive/via hwy. 404, 407 & 412. Old Elm Train is a 5 min drive to travel to Toronto. Separate entrance to finished basement, potential in-law suite. 1 Owner is a registered real estate sales representative. (id:61215)
3812 - 290 Adelaide Street W
Toronto, Ontario
Furnished Unit on High Floor of The BOND Condos Located in the Heart of Toronto, available from May 1. This Cozy One-bedroom, One-bathroom Unit is Ideal for University Student, Young Professional, or New Couples Seeking a Vibrant Urban Lifestyle, Offering Everything You Need for Comfortable Living. The Unit Features 9 Feet Ceiling, Modern Style Appliances, Washer and Dryer. The High Floor Level Provides Plenty of Natural Light and a Beautiful Clear West View. The Condo is Surrounded by Shops and Restaurants (TIFF, LCBO, Cineplex), with TTC Bus and Subway Access Just Minutes' Walk Away. The Nearby Gardiner Expressway Quickly Connects to Major Highways and Surrounding Areas. Don't Miss Out on This Opportunity! Furniture provided: Bed Frame, Mattress, Pullout Couch, Desk, Tables and Chairs. (id:61215)
25 Colonel Lyall Street
St. Catharines, Ontario
This beautiful and practical freehold townhome in the sought-after Secord Woods neighbourhood offers the perfect blend of comfort, convenience, and value. Steps from the canal and scenic walking/biking trails, this home features an open-concept main floor plan, a spacious living room with cozy gas fireplace, an upgraded kitchen with solid surface counters open to a dining area with sliding doors leading to a maintenance-free, fully fenced backyard-perfect for entertaining or relaxing. Upstairs are 3 spacious bedrooms, 2 full bathrooms - including a primary suite with a giant walk-in closet and private 3-piece ensuite. The fully finished basement adds even more living space with a full bath-ideal for movie nights, a playroom, or home gym. Parking for 3 (1 in garage, 2 on driveway), this move-in ready gem is an excellent opportunity for first-time buyers or growing families who want it all! Close to the Pen Centre, the NOTL Outlet collection, all amenities in the Glendale area, HWY 406 and the QEW. Freshly painted (2025), Central Air (2025), Backyard (2024) and Basement (2021). (id:61215)
6 Reynier Drive
Brampton, Ontario
Spacious 3 Light Filled Bedrooms, Freehold Detached Bungalow home with a double car garage in the highly sought-after Heart Lake community. Carpet Free Home, Enjoy a large lot perfect for outdoor activities. Family Friendly Neighborhood, This home features a functional single-level layout with open and connected spaces that make everyday living and family time effortless. Separate Laundry. Includes Fridge, Stove, Range hood, Washer, Dryer. Excellent Variety Of Recreation Centers, Parks, Shopping Centers, Grocery Stores And Schools Nearby. Heart Lake Conservation Is Steps Away. Yes, Close to All Amenities Which Ensure A Lifestyle Of Convenience And Richness. Tenants to pay 80% Utility (id:61215)
267 - 60 Parrotta Drive
Toronto, Ontario
Welcome to this beautiful, bright and cozy condo townhouse where single-level living meets convenience. This thoughtfully designed main floor unit eliminates the hassle of stairs entirely, with all living spaces, including 2 bedrooms and 1.5 bathrooms, flowing seamlessly on one level. The kitchen comes equipped with modern stainless steel appliances, adding both style and functionality to your cooking space. Both bedrooms feature custom wardrobes, providing stylish and functional storage solutions. Situated in a highly desirable Toronto neighbourhood, this family-oriented community offers exceptional convenience with immediate access to Highway 401. Step outside your door to find public transportation, popular amenities including Starbucks, Tim Hortons, restaurants, and various shops. Families will appreciate the proximity to schools and a versatile community park that features a splash pad in summer and transforms into an ice skating rink during winter months. Tenant Pays All Utilities, Hot Water Tank Rental, $300 Refundable Key Deposit, and Tenant Contents/Liabilities Insurance. (id:61215)
614 - 150 Main Street W
Hamilton, Ontario
Beautifully Upgraded 1+Den Condo - Functions Like a 2-Bedroom because the spacious den has been thoughtfully enclosed with a door, allowing it to easily serve as a second bedroom, guest suite, or private home office. The generous layout and modern design makes this suite both functional and inviting. Enjoy engineered hardwood floors, 9-ft ceilings, and elegant coffered details in the foyer. The open-concept living and dining area flows seamlessly onto a private balcony, while the sleek kitchen offers stainless steel appliances, quartz countertops, and a contemporary aesthetic. The suite comes with ensuite laundry with a large storage room & 1 parking spot. Perfectly located in downtown Hamilton, you're steps to GO Transit, local transit, McMaster University, hospitals, banks, government offices, the Art Gallery of Hamilton, restaurants, shops, groceries, the waterfront, and more. Residents enjoy resort-style amenities including a fitness centre, indoor pool, and rooftop terrace with panoramic views. Ideal for first-time buyers or investors. (id:61215)
30 - 92 Baycliffe Crescent
Brampton, Ontario
Absolutely gorgeous end-unit townhouse in the sought-after Mount Pleasant community! Perfect for first-time home buyers or investors. Just steps from the Mt. Pleasant GO Station-leave the car at home and enjoy an easy commute to Toronto. Walking distance to parks, schools, the library, shopping, gyms, Brampton transit and more. This bright, open-concept home features 3 generous bedrooms, a spacious great room, dining area with walkout to a balcony (ideal for BBQs!), and a galley kitchen overlooking the living space. Enjoy recent upgrades including pot lights, hardwood flooring, 5" baseboards, solid oak stairs, flat ceilings, fresh paint, and a renovated ensuite washroom in the primary bedroom. Added conveniences include a smart lock and Google Nest doorbell. A fantastic opportunity to own in a prime location-truly move-in ready! (id:61215)
Gph10 - 3880 Duke Of York Boulevard
Mississauga, Ontario
This One-of-a-kind custom floor plan boasts soaring **10' ceilings**, 2 bedrooms plus a Den (can use as the 3rd bedroom), and 3 washrooms. Enjoy spectacular city views all the way down to the lake from this stunning 1,643 sq ft Grand Penthouse. An elegant and spacious entrance welcomes you into a bright, open-concept layout featuring a huge combined living and dining area with hardwood floors throughout. The corner den with access to another large balcony can easily converted as a 3rd bedroom. The spacious primary bedroom easily accommodates a king-sized bed and a sitting area. It features its own private balcony, a large walk-in closet, and a luxurious 6-piece ensuite complete with a Jacuzzi tub and bidet. **2 parking spots ** and 1 locker. The building offers over 30,000 sq ft of refined amenities, including hotel-style facilities such as a 24-hr concierge, indoor pool and sauna, fully equipped fitness Centre, grand party room, beautifully landscaped BBQ area with garden views, bowling alley, billiards room, games room, guest suites, and ample visitor parking. Maintenance fees include all utilities. Located within walking distance to Square One Shopping Mall, YMCA, Mississauga Central Library, Living Arts Centre, public transit, and more. Enjoy vibrant urban living in the heart of Mississauga! A Dream home you've been waiting for-and it's finally here. (id:61215)
278 Mineola Road E
Mississauga, Ontario
Stunning David Small-designed custom home offering over 5,200 sq ft of luxury living with 4+1 bedrooms and 6 bathrooms. Finished with premium White Oak hardwood, full custom millwork, heated floors, and Control4 smart home automation throughout.The main level features a dramatic 2-storey foyer, 10 ft ceilings, floor-to-ceiling windows, a private office, formal dining room, and a chef's kitchen with an oversized island, high-end built-in appliances, walk-in pantry, and butler's pantry. The great room impresses with an 18 ft ceiling and a sleek gas fireplace.The primary suite offers a tray ceiling, private balcony, custom walk-in closets, and a spa-like ensuite with heated floors, freestanding soaking tub, double vanities, and glass shower. The upper level includes 3 spacious bedrooms, each with ensuite or semi-ensuite access.The walk-out lower level boasts heated floors, a large recreation room with wet bar, wine cellar rough-in, nanny/in-law suite , gym/flex space, and a washroom ideally located near the walk-out for easy backyard access.Exterior upgrades include a heated driveway, walkway, front porch, and heated walk-out stairs, covered patio, sprinkler system, landscaped grounds, and a 2-car garage.An exceptional opportunity to own a highly customized luxury home in one of Mississauga's most desirable neighbourhoods. (id:61215)

