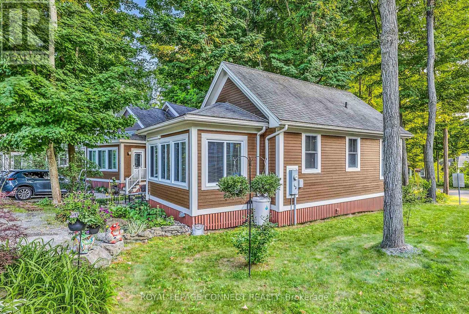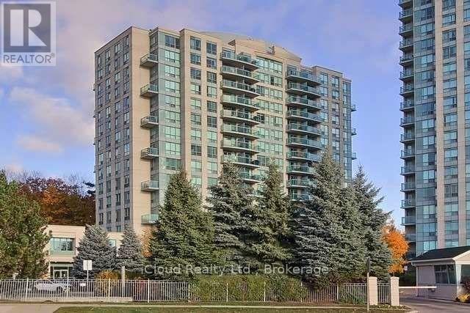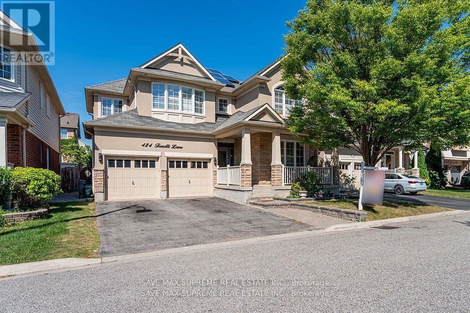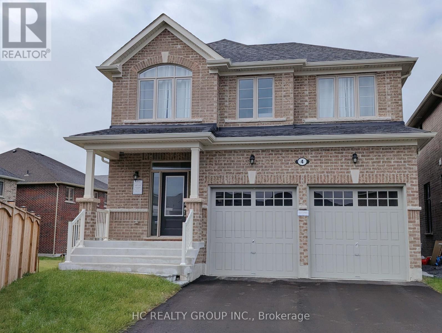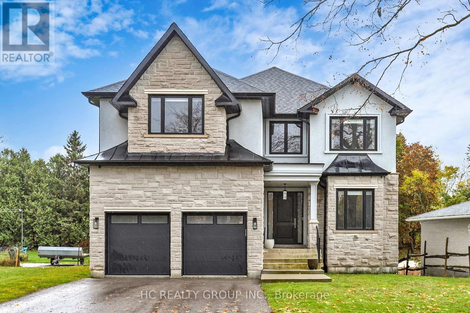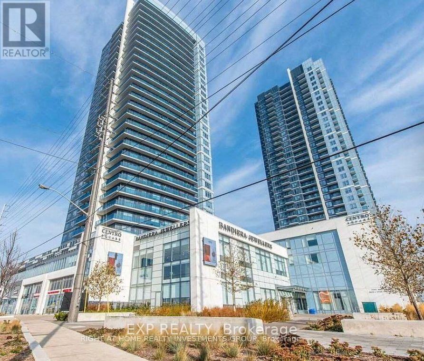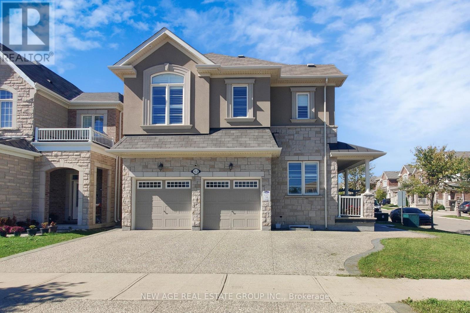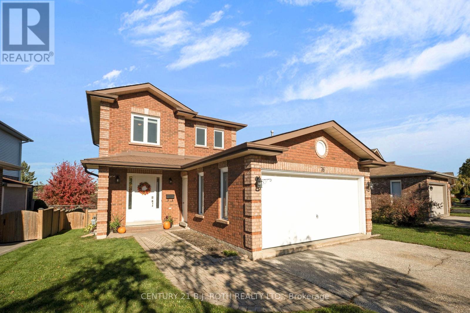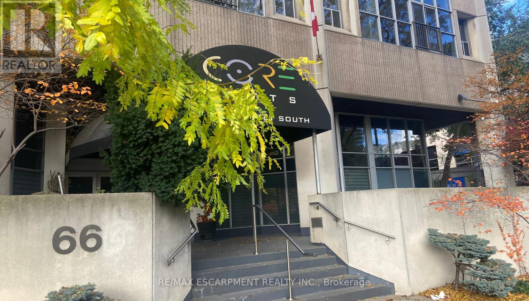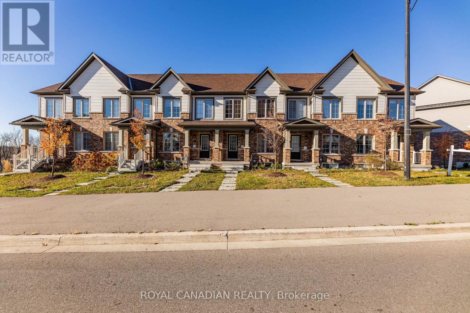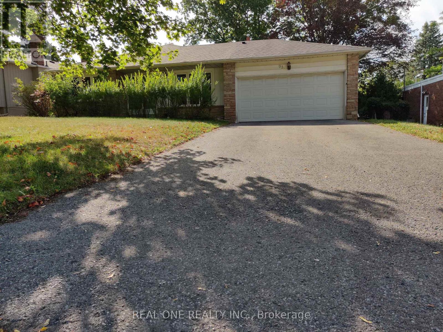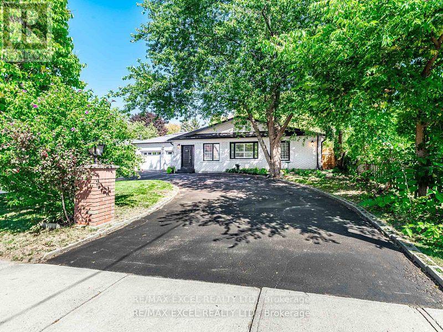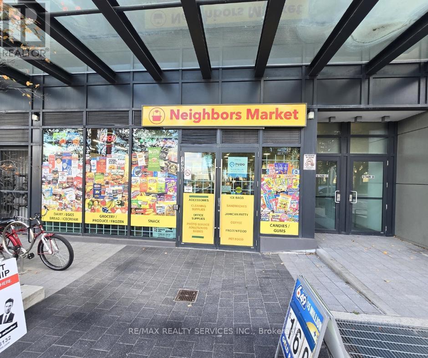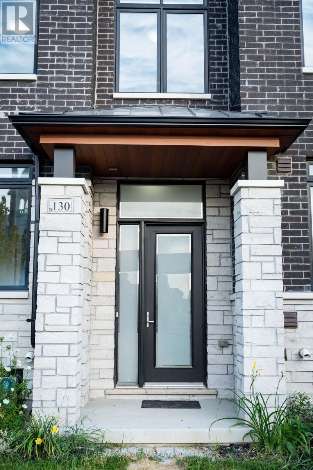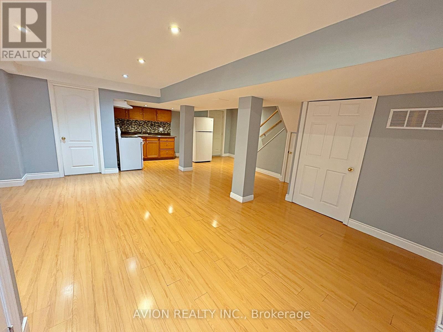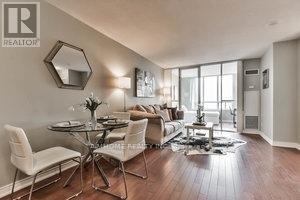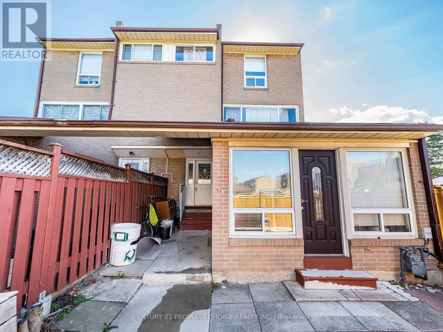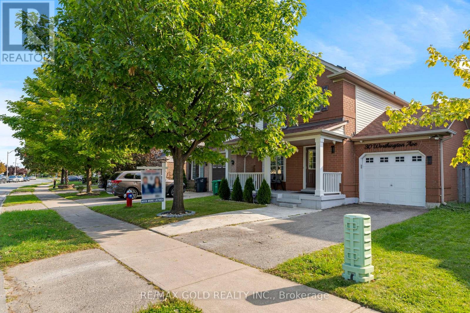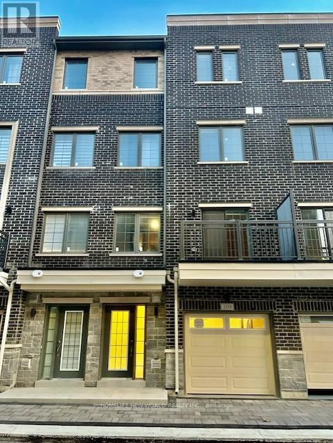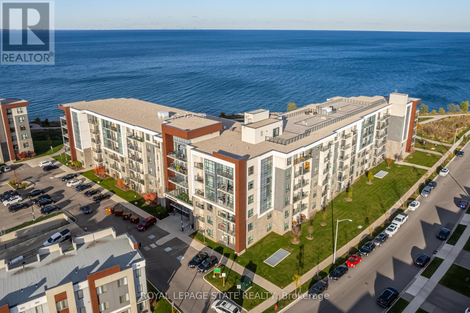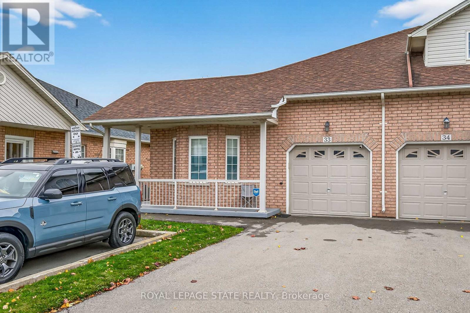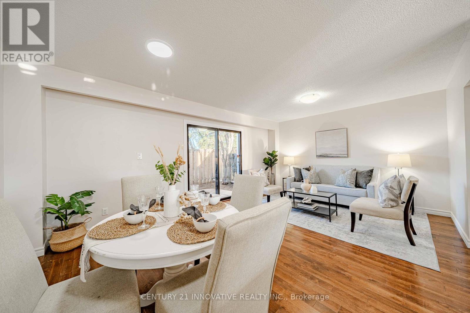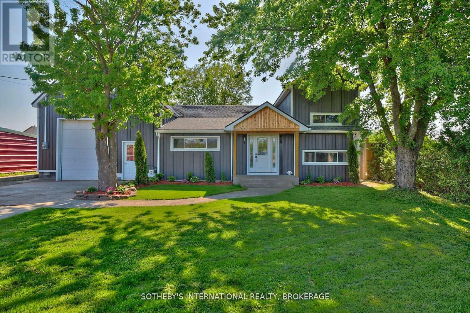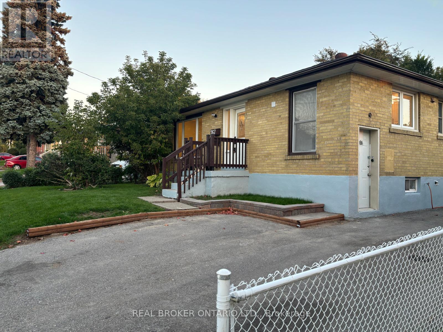Team Finora | Dan Kate and Jodie Finora | Niagara's Top Realtors | ReMax Niagara Realty Ltd.
Listings
129 - 2 Chipmunk Lane
Prince Edward County, Ontario
Welcome to 2 Chipmunk Lane at East Lake Shores! Located in the desirable Woodlands area of this family- and pet-friendly waterfront resort in Prince Edward County, this bright and cheerful two-bedroom, two-bathroom bungalow cottage sits on a large 79 ft 75 ft corner lot with no cottages directly behind-offering extra outdoor space, privacy, and room to garden or entertain.Step inside to discover a sun-filled, integrated sunroom that doubles as a family-sized dining area-dine surrounded by windows with views of the park and mature trees! The open-concept living area is filled with natural light, while the efficient kitchen and neutral finishes make this cottage move-in ready. Additional features include a heat pump for heating and cooling, two full bathrooms, eavestroughs, a garden shed, and private two-car parking. You own both the cottage and the land, with the freedom to enjoy it as your personal retreat or share it through the on-site rental program.Centrally located between the family pool, playground, and sports courts, and the adult pool, gym, and lakeside patio, this cottage offers the best of both worlds-steps from every amenity, yet tucked away in a quiet, tree-lined setting.East Lake Shores offers resort-style living on 80 acres with 1,500 ft of waterfront, two heated pools, tennis, basketball, and pickleball courts, fitness facilities, an off-leash dog park, and free use of canoes, kayaks, and paddleboards. Join the fun with yoga, Pilates, aquafit, line dancing, crafts, and live music, or simply relax with a good book under the trees. Just 9 km from Sandbanks Provincial Park and 10 minutes from Picton's wineries, shopping, and dining, this is the perfect County getaway. Open April through October, ownership is carefree-condo fees $663.03 include water, sewer, TV/Internet, grass cutting, and use of all amenities.Fully furnished and move-in ready-vacation living made easy! (id:61215)
1007 - 2585 Erin Centre Boulevard
Mississauga, Ontario
Excellent Location Walk To John Fraser H.S/ Erin Mills Town Ctr, 2 Bdrm. Open Concept With Large Balcony And Unobstructed Panoramic View, Facing South East, Recreation Ctr With Indoor Pool, Terr And Much More, Close To Supermarket ,Banks, Public Transit, Hospital, Community Ctr And St Aloysious Gonzaga School in the near distance. (id:61215)
424 Tonelli Lane
Milton, Ontario
Designer Home in Most Sought Neighborhood of Scott In Milton. Stunning upgrades in this ever popular Huxley model. Exquisite wrought iron inserts in front door. Great Size Combined Living and Dinning Room. Bright and spacious main level offering 9ft ceilings, pot lights, impressive crown molding, designer series hardwood flooring thru out. Family room awaits you with stone accent wall and cosy gas fireplace which opens to Chefs Dream kitchen. Custom designed with Rich maple hardwood cupboards, Island , granite counters, backsplash w medallion, Italian tile flooring. Built in oven/microwave, wolf gas cook top, bosch dishwasher, top of the line Sirius series rangehood overlooking a sunny eat in area with patio access to large deck with iron spindles. Main floor also features ugraded laundry area, garage access and side entrance to basement. A beautiful dark hardwood staircase takes you to the upper level with cosy loft perfect for office/music or play area. Double entry master bedroom with a magnificent ensuite featuring a free standing soaker tub and luxurious glass Grohe jets separate shower. 4th bdrm offers semi ensuite. Beautifully landscaped front yard with big parking which can accommodate 5 cars not including double garage. Impressive in the evening with exterior pot lights front, back and sides of home. 2 Bedroom Legal Basement Apartment best for Inlaw suit or can be rented to help for the mortgage. Close to all Milton has to offer, schools, parks, shopping. (id:61215)
4 Sam Battaglia Crescent
Georgina, Ontario
Stunning Detached Home in Sutton West's Jacksons Point! Modern 1-year-new detached home featuring a bright open-concept layout with 9 ft ceilings and large sun-filled windows. Designer kitchen with granite countertops, centre island, and walk-in pantry. Enjoy a cozy living area with a gas fireplace, a refined dining space perfect for entertaining, and nearly new S/S kitchen appliances with custom window coverings. Upstairs offers three spacious bedrooms including a luxurious primary suite with a frameless glass shower, freestanding tub, and walk-in closet. Oak staircase and quality finishes throughout. Step outside to a sun-drenched, southwest-facing backyard-ideal for gardening or weekend gatherings. Located in a serene community minutes from Highway 404 and 48, this home offers quick access to Lake Simcoe, beautiful beaches, scenic trails, shopping, and all amenities. (id:61215)
6077 Hillsdale Drive
Whitchurch-Stouffville, Ontario
Stunning, custom-built 4-bedroom residence sitting on a 50 x 190 ft. extra deep lot, just steps from the historic Musselman's Lake. This property features a private, serene backyard ideal for entertaining. The entire home has been substantially upgraded with high-end, luxury finishes, blending modern comfort with elegance. The cozy breakfast area features a walk-out to the huge, raised porch with sitting area. The modern kitchen is upgraded with a gas stove, built-in appliances, a centre island and a pantry. Four spacious bedrooms with ensuite bathroom. Second floor laundry for convenience. The huge basement with a walk-out to the rear yard is perfect for an in-law suite. Being minutes from major highways, restaurants, shops and most other amenities, this property enjoys a perfect balance of tranquility and convenience. Priced to sell. (id:61215)
608 - 3700 Highway 7 Way W
Vaughan, Ontario
**Welcome to the Heart of Vaughan at Centro Square Condos!**Discover this bright and beautifully maintained **partially furnished 2-bedroom, 2-bathroom corner suite** Unit 785 Sqft + 45 Sqft Balcony ** Offering a stunning **northwest view** and spacious **private balcony**-perfect for enjoying sunsets or morning coffee. The open-concept layout features **floor-to-ceiling windows** that fill the space with natural light and **laminate flooring throughout** for a seamless, modern look.The upgraded **kitchen** is both stylish and functional, showcasing **stainless steel appliances**, **extended cabinetry**, a sleek **backsplash**, and ample storage. Both bedrooms are generously sized with large windows and closets, while the **two full bathrooms** feature **upgraded glass shower enclosures** and elegant finishes.Enjoy the convenience of an **oversized parking spot** located close to the elevator.Centro Square offers an impressive selection of **luxury amenities** designed for comfort and lifestyle - including a **24-hour concierge**, **indoor pool**, **hot tub**, **gym**, **yoga studio**, **sauna**, **party room**, and **rooftop terrace** with panoramic city views.Located in one of Vaughan's most desirable areas, this condo is steps to **shops, restaurants such as #Scaddabush, #ChopSteakhouse, Cineples Cinemas Movie theater.. cafes, and grocery stores**, and minutes from the **Vaughan Metropolitan Centre subway**, **Vaughan Mills Shopping Centre**, IKEA and **Highways 400/407**, providing easy access across the GTA. Perfect for professionals, downsizers, or someone seeking a vibrant urban lifestyle in a prime location, this suite combines modern finishes, outstanding amenities, and unbeatable convenience - a place you'll be proud to call home in the heart of Vaughan. (id:61215)
153 Whitlock Avenue
Milton, Ontario
Immaculate 4 BR Detached Home with Double Car Garage & 2 BR LEGAL Basement Apartment/ Separate entrance, over 3000 sq. ft. living space located in a sought-after neighborhood of Milton! This sun-filled corner lot home with many oversize windows and tons of upgrades you can think of - Stone & Stucco Elevation - Exposed concrete extended Driveway and backyard patio - Stamped concrete front porch - sprinkler system on side yard and back yard - Backyard Gazebo and gas fire pit - Outside pot lights with timer - 9Ft Ceiling On Both Floors - Upgraded oversize interior doors - Grand Upgraded Kitchen - Granite Counter-Top In Kitchen with single bowl double sink - Upgraded Cabinets - upgraded back-splash - valence & valence light - Hardwood Flooring throughout and laminate floor in the basement - Oak Stairs W/ Iron Pickets - Fireplace - wainscoting ceiling in Main floor - Quart Counter-Tops In All Baths - Glass Shower In Master - Pot lights, California Shutter throughout main & 2nd floor & CAC. Legal Basement apartment with all oversize windows, 2 Egress windows, separate laundry, SS appliances, and much more. Must see!!! (id:61215)
76 Arthur Avenue
Barrie, Ontario
Bright. Finished. Updated. Comfortable. Morra-Built Quality at a price that makes more than good sense for a meticulously maintained home of this stature. The street, the yard, the sheer comfort when you walk in, everything about this home feels right. Nestled on a quiet, tree-lined street, this beautifully maintained all-brick Morra-built home offers the kind of warmth, ease and layout that buyers fall in love with. With only two owners since new, pride of ownership shines. Fresh paint throughout, new flooring on the main and upper levels, and a layout that simply works for real life, bright, open, and effortless.The sun-filled living and dining areas flow into an updated eat-in kitchen, with double patio doors leading to a large deck and gazebo for shade overlooking a private, treed backyard. No neighbours behind, just space, fresh air, and views of the park.Upstairs, you'll find three generous bedrooms, plenty of closets, and the same light-filled warmth throughout. Downstairs, a finished rec room adds flexible living space, the perfect spot for family time, a theatre, a gym, or play area. Outside, the fenced yard backs directly onto park, with playgrounds, basketball, tennis courts and pickle ball courts just steps away. Mature trees and room to entertain with the large deck make outdoor living easy. Double car garage & double driveway. Central air & newer windows. Move-in ready with nothing left to do and is a perfect fit for first-time buyers and young families seeking space, comfort and a strong sense of community where they establish themselves. .Located minutes from schools, RVH, Georgian College, Hwy400, walking trails and Barrie's waterfront. Kept right. Priced right. Ready to love, so come and see before its too late. (id:61215)
715 - 66 Bay Street S
Hamilton, Ontario
Welcome to Core Lofts! Available NON --- This stylish 1-bedroom, 1-bathroom loft comes complete with parking and a locker. Featuring polished concrete floors, soaring exposed ceilings, granite counters, and expansive windows that flood the space with natural light. The generously sized bedroom offers direct access to the bathroom, which also opens to the main living area for added convenience. The unit is partially furnished with a bed and dining table with chairs -just move in and enjoy! You'll love the open, airy feel and beautiful views from this spacious unit. Core Lofts is a well-maintained building offering fantastic amenities, including a gym, party room, and a rooftop deck. Prime central location - walk to public transit, GO station, shops, and restaurants. ONLY Hydro extra --- other utilities included (internet extra). RSA. (id:61215)
764 Linden Drive
Cambridge, Ontario
This stunning property is a beautiful family home in a highly desirable location in Cambridge. The house boasts a spacious interior with a finished basement, a large great room and extensive windows letting in plenty of natural light, creating an open, airy atmosphere. Within Minutes From Hwy 401, Major Commercial/Retail (Shoppers, Food Basic), Services (Banks, Shoppers, Food Basic), Hiking/Biking Trails And Conservation Areas, Golf Courses, and Public Transit. (id:61215)
Upper - 93 Southdale Drive
Markham, Ontario
Wonderful Location!! Steps to Top school, shopping mall, supermarket !Lovely Family Home, Hardwood Flrs, updated washroom, Beautiful quiet area but super convenient, highway and bus station,Restaurants, Parks , everything nearby . (id:61215)
657 Old Harwood Avenue
Ajax, Ontario
New Renovated Backsplit 4 House on A 75 X 200 Foot Lot With 6 Entrances. Oversized Double Garage And 10 Car Circular Driveway. Lot Of Potential. Plenty Of Storage! This exceptionally spacious and well-maintained 4 bedroom detached home is perfect for large or multigenerational families. Tucked away on a quiet and family-friendly stretch of a highly sought-after neighbourhood, this home offers a functional layout with a private main floor office framed, a bright open-concept living and dining area, and a large eat-in kitchen with ample cabinetry and a walk-out to the backyard deck. The main floor also includes a laundry room and powder room for added convenience. Cannot Beat the Location! Close to Costco, Shoppers Drug Mart & Hwy 401***Walking Distance to Top Rated schools in Ajax (id:61215)
1490 Bathurst Street
Toronto, Ontario
Exceptional Opportunity in Midtown Toronto! Newly renovated and re-established Neighbors Convenience Store located at a prime intersection steps from St. Clair West Subway Station and Forest Hill Village. Surrounded by high-rise condos, new residential developments, schools, and offices, this 1,292 sq. ft. convenience and grocery store offers strong daily foot traffic and growing demand. Features include beer/wine, lottery, cigarettes, vape, dairy, frozen foods, fresh produce, coffee, Beer and wine and hot snacks. Bright, modern layout with quality finishes. Extra income from ATM and parcel drop-off. Turnkey, non-franchised business with excellent margins and huge potential to scale in a rapidly growing neighborhood. Perfect for owner-operators or investors seeking a stable cash-flowing business in a high-density urban location. (id:61215)
130 Purple Sage Drive
Brampton, Ontario
Welcome to 130 Purple Sage Dr - Your Luxury Retreat Awaits!Step into modern elegance with this beautifully upgraded builder's model home - less than 5 years old and designed for today's lifestyle. With 3 spacious bedrooms and 4 bathrooms, this home is the perfect blend of comfort, style, and functionality.The ground floor offers incredible flexibility - whether you need an extra living area, a private home office, an in-law suite, or even a 4th bedroom, this space can do it all. You'll also find a convenient laundry area and a 2-piece washroom, ideal for guests or extended family.Upstairs, enjoy bright and open living and dining spaces that flow seamlessly to a charming balcony - perfect for your morning coffee or evening unwind. The sleek modern kitchen features stainless steel appliances, stylish cabinetry, and elegant finishes that make every meal feel special.Located in the sought-after Gore Rd & Queen St E pocket, you'll love the convenience of nearby highways (427 & 407), Costco, Walmart, restaurants, and local shops - everything you need just minutes away. Plus, with its location right on the border of Woodbridge, Brampton, and Toronto, you truly get the best of all worlds.Experience luxury, comfort, and convenience - all at 130 Purple Sage Dr.**Furniture available at an additional cost. (id:61215)
Lower - 91 Ridgeway Court
Vaughan, Ontario
Bright & Spacious 1-Bedroom Walk-Out Basement Apartment This Immaculate Unit Offers A Spacious Living And Dining Area With An Open-Concept Kitchen, A Large, Bright Bedroom With A Window And Closet, A Private 3-Piece Bathroom, And Your Own Laundry For Ultimate Convenience. The Unit Also Comes With One Exclusive Driveway Parking Spot. Located Just A 2-Minute Walk To The Bus Stop, This Home Is Close To Top-Rated Schools, Shopping, Parks, And Ponds For Scenic Walks, Making It The Perfect Combination Of Comfort And Convenience In A Highly Desirable Neighborhood. (id:61215)
607 - 260 Doris Avenue
Toronto, Ontario
One of the Largest One Plus Den in the Building. brand new renovation, New hardwood floor, new cabinet door, new stove, dishwasher, Hood fan and new sink. Newer fridge. Prime North York Location. Facing East, Earl Haig highschool, Mackee P S, North york centre Subway station, Stores, Restaurants, bright and Clean. One Parking One locker. New Hardwood floor, New cabinet , New painted, New coutertop. (id:61215)
2 - 242 John Garland Boulevard
Toronto, Ontario
Beautiful End Unit, with spacious living room, renovated both Washrooms, Newer Kitchen cabinetry with backsplash, Quartz countertop, Central Air conditioning, Double closet on 2nd storey Primary bed room, one extra washroom in the basement with a working toilet, Laundry in basement, Walking Distance To Humber College, Etobicoke General Hospital, Grocery stores, TTC, And Only Minutes To Highway 401, 409 & 427. Be courteous to tenants, knock before you enter, lock box for easy showings. Motivated seller (id:61215)
30 Worthington Avenue
Brampton, Ontario
This charming home is perfect for first-time buyers. The location offers easy access to essential amenities, including banks, shopping, gyms, schools, parks, and places of worship all just a short walk away. Commuters will appreciate the proximity to Mount Pleasant GO Station. The peaceful community and nearby Brampton library enhance the appeal even further. The kitchen features a built-in breakfast area that opens onto a stone patio, overlooking a spacious backyard with a garden and beautiful fruit trees, including apple, cherry, and plum. Illuminated by pot lights, the gourmet kitchen boasts quartz countertops and stainless steel appliances. A new furnace and air conditioner were installed in 2022 for added comfort. The finished two-bedroom basement with kitchen and washroom . This is an incredible opportunity for first-time homebuyers! (id:61215)
109 Clippers Crescent
Whitchurch-Stouffville, Ontario
Gorgeous Modern Townhouse In Downtown Stouffville! , Elegant Hardwood Floors Throughout. The Custom Gallery kitchen W/ Highlight, Featuring Quartz Countertop! All Bedroom With Large Windows !3 beds, 2 living rooms, 4 baths, 3 Balconies, Two Cars Tandem Garage. Very Convenient Location: Close To Shopping Center, Lcbo, Goodlife, Sports complex, Supermarkets, Banks, Restaurants Schools, Parks And Go Transit! (id:61215)
123 - 101 Shoreview Place
Hamilton, Ontario
Enjoy waterfront living at the Sapphire at Waterfront Trails condominium. Great location being steps to shores of Lake Ontario with walking trails and close to Edgelake Park and Cherry Beach Park. Great amenities include: rooftop terrace/deck with panoramic views, a party/meeting room, recreation room, game room, fitness centre, community BBQ, bike storage and communal waterfront area. For pet lovers and quick outdoor access, enjoy the premiere feature of walking out right from your unit to for a stroll. A loading zone is in front of the unit which is great for loading/loading right to the unit, with the added benefit of no cars parking in front of the unit. Quick access to QEW and only minutes to Confederation GO station than 9 km away and offers a marina, beach access, picnic sites... great for a full-day outing. The Heritage Green Community Dog Park is 4-5 km away. Newer building provides turnkey living, less maintenance, and loads of lifestyle perks. Come and see all that this home and area have to offer. (id:61215)
33 - 213 Nash Road S
Hamilton, Ontario
This delightful 1204 sq ft bungalow condo townhouse is a highly sought-after 2 bedroom end unit in a small, desirable complex. Located in a coveted Southeast Hamilton area. This home offers an open-concept layout with an abundance of natural light streaming through numerous windows. Enjoy your morning coffee or relax in the evening on the lovely wrap-around porch. Convenience is key with main floor laundry and a 1.5-bath setup. The attached garage provides inside entry and includes a garage door opener for ease, while the long driveway accommodates two vehicles. For your peace of mind, the property is equipped with a Bell Home Security system. The fantastic location provides unparalleled access to a multitude of conveniences. Public transit is easily accessible, and highway access is just moments away, making commuting a breeze. Enjoy retail therapy at the nearby Eastgate Mall, or take advantage of the local Recreation Centre and various parks for outdoor activities. History buffs will appreciate the close proximity to Battlefield House Museum and Park. St. Joseph's Health Care and a wide array of shopping and dining options are also within easy reach, ensuring all your needs are met. This home truly offers a perfect blend of comfort, security, and an unbeatable location (id:61215)
102 Trailridge Crescent
Toronto, Ontario
Discover this 3-storey end unit townhouse, featuring 3+1 bedrooms and two bathrooms, plus the convenience of 2 parking spaces. The bright, open-concept living and dining area boasts beautiful hardwood floors and a sliding door that opens to a private fenced yard, perfect for relaxation or family gathering. Upgraded open-concept kitchen with stainless steel appliances with lots of cabinets and storage. A convenient 3-piece bathroom on the main floor. Upstairs, 3rd floor you will find three sunlit bedrooms with large windows, complemented by stylish 4-piece bathroom. The basement offers an extra bedroom and a laundry room, ideal for a home office, guest suite or playroom. Situated in a premium location, enjoy TTC right at your doorstep, Centenary Hospital, various schools and a variety of shops, parks and restaurants, just minutes away. It's a quick bus ride to U of T Scarborough Campus and Centennial College. Easy access to highway 401, with Scarborough Centre just a 10-minute drive. Newly renovated and freshly painted all throughout. (id:61215)
7186 Garner Road
Niagara Falls, Ontario
A Rare Opportunity Offering Incredible Flexibility For Investors Seeking Rental Income, Contractors / Tradespeople Needing Space, Or Large And Multi-Generational Families Looking For Comfort And Privacy. This Impressive Home Features Over 3,400 Sq Ft Of Finished Living Space, 12 Parking Spots, And A 564 Sq Ft Heated Garage/Workshop With 12-Foot CeilingsPerfect For Storing Tools, Vehicles, Or Operating A Home-Based Business.Inside, The Home Is Thoughtfully Divided Into Three Distinct Living Areas, Each With Its Own Kitchen, Bathroom(s), And Private SpaceIdeal For Extended Family, In-Laws, Guests, Or Tenants.The Main Residence Includes 3 Bedrooms And 2.5 Bathrooms, Newly Installed Luxury Vinyl Plank Flooring, An Inviting Living Area With Electric Fireplace, And A Renovated 4-Piece Bath. The Open-Concept, Eat-In Kitchen Features Granite Countertops And Ample Cabinetry. Upstairs, Two Spacious Bedrooms Accompany A Private Primary Suite With Sitting Area And Ensuite Bath.A Second Private Suite Offers 2 Bedrooms, A Custom-Designed Bathroom With Walk-In Shower, An Updated Kitchen, And A Large Living Room With New Flooring, Ductless Mini-Split Heating/Cooling, And In-Floor Heating.The Third Space, A Fully Finished Loft, Boasts A Bright Open Layout With Its Own Brand-New Kitchen, 3-Piece Bath, Ductless Climate Control, And Flexible Living AreaIdeal As A Bachelor Suite, Games Room, Or Home Office.This Unique Property Blends Comfort, Utility, And Income-Generating Potential, All On A Generous Lot With Ample Parking And Workspace. A Must-See For Anyone Seeking A Multi-Use Home With Long-Term Value. (id:61215)
Lower - 767 Gaspe Avenue
Oshawa, Ontario
Bright & Modern 2-Bedroom Basement Apartment in Prime Oshawa Location!Discover this freshly updated 2-bedroom, 1-bath lower-level suite featuring a stylish modern kitchen with stainless steel appliances and a sleek 3-piece bath. Bright, spacious, and move-in ready, this apartment offers comfort and convenience in a quiet, family-friendly neighbourhood. Includes 1-car parking.Ideally located near Oshawa Centre, schools, parks, and public transit, with quick access to Hwy 401 for easy commuting. Perfect for small families or professionals. A must-see! (id:61215)

