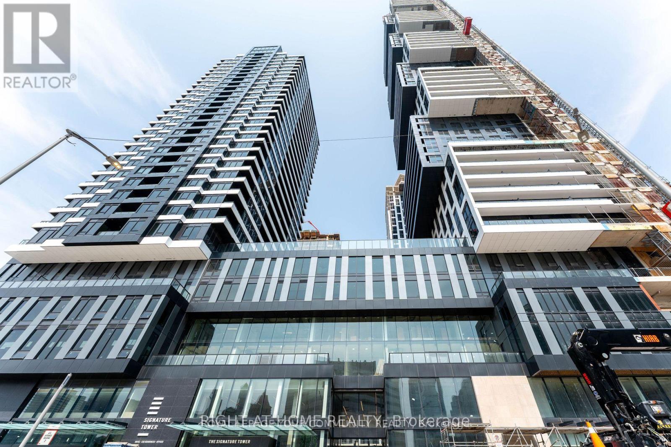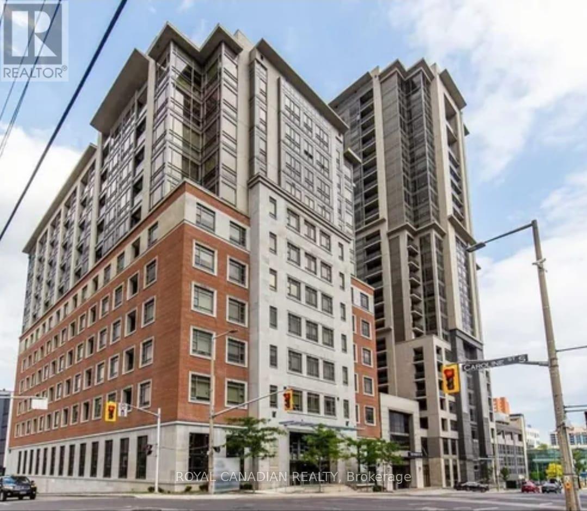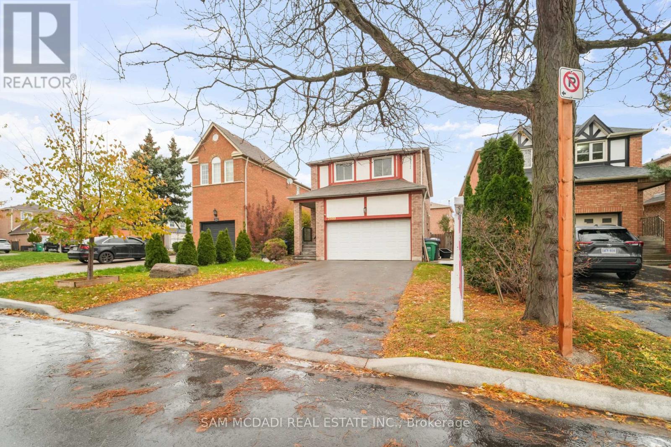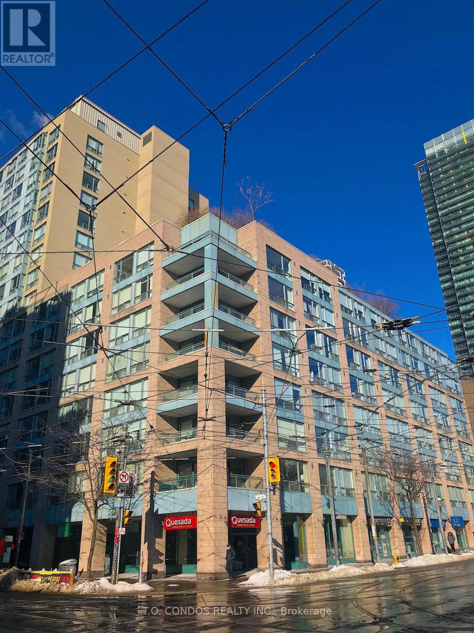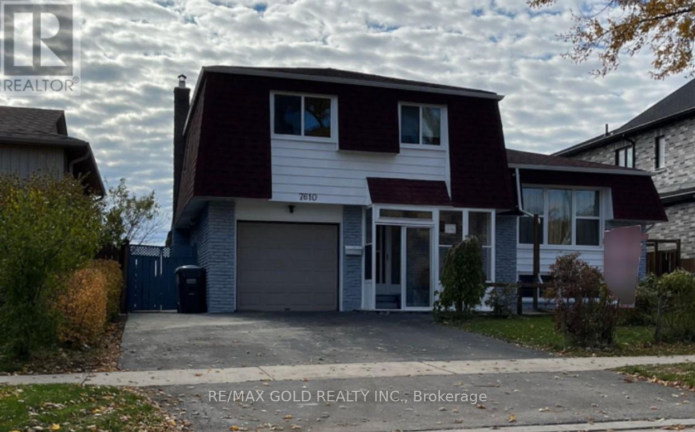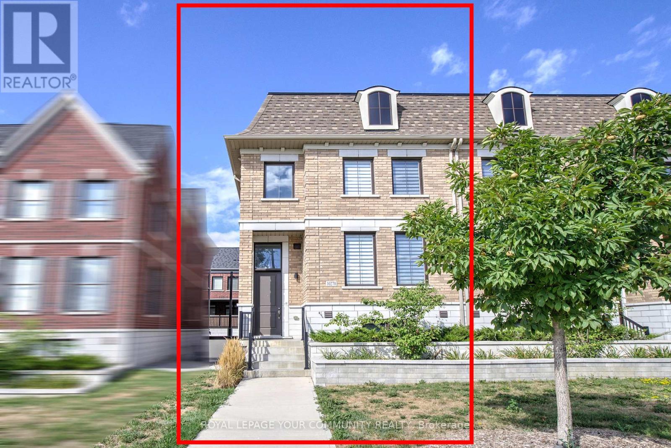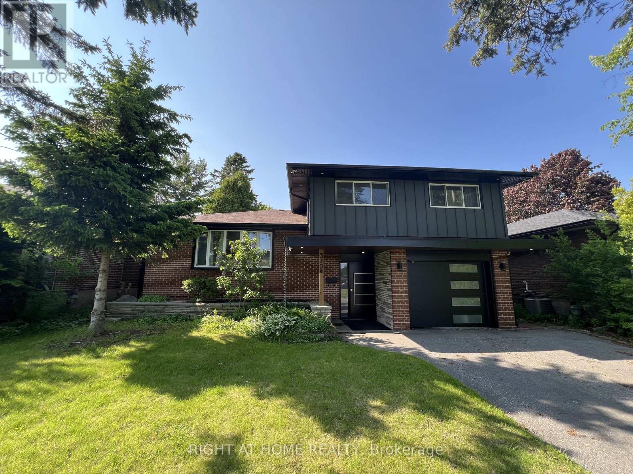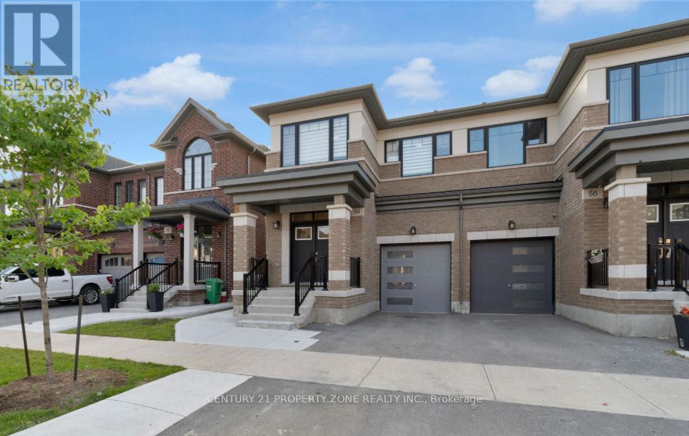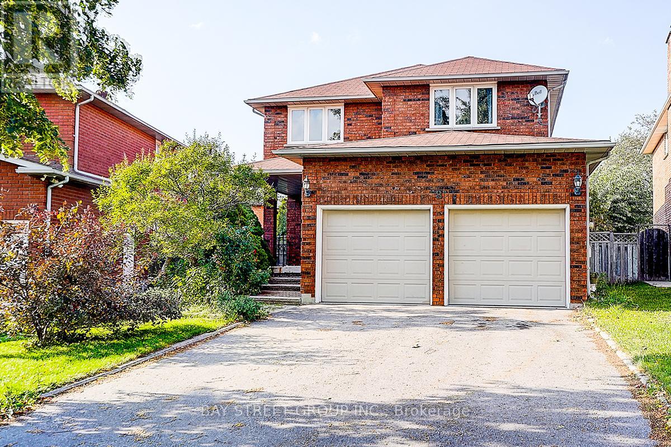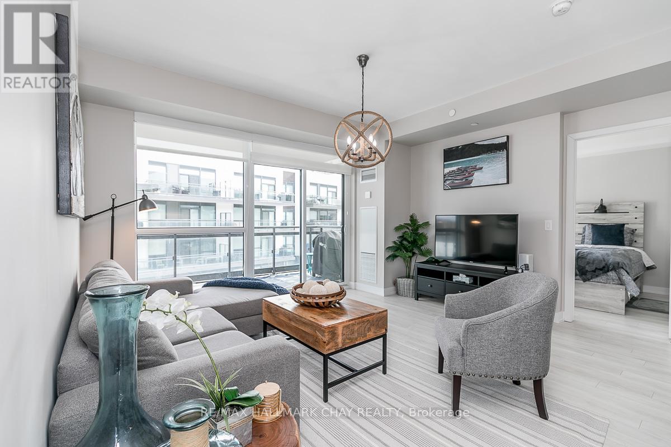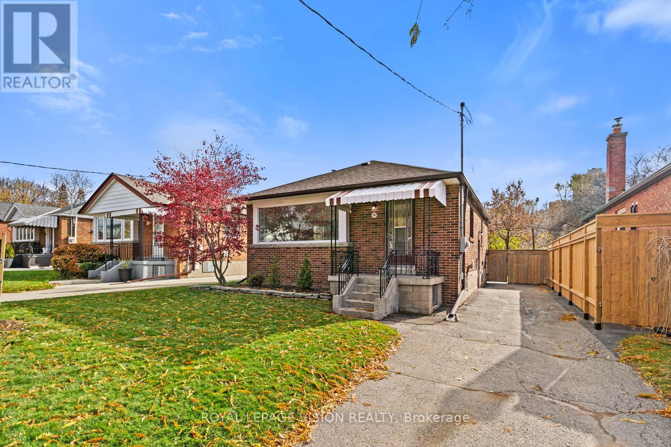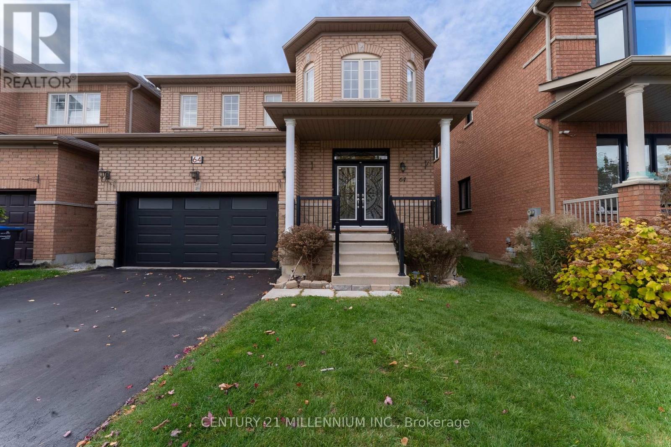Team Finora | Dan Kate and Jodie Finora | Niagara's Top Realtors | ReMax Niagara Realty Ltd.
Listings
3907 - 4015 The Exchange Street
Mississauga, Ontario
LOCATION! LOCATION!! LOCATION! !!! The true heart of Mississauga!! Live at the heart of the Vibrant Exchange District. Welcome to EX1 at 4015 The Exchange in the heart of downtown Mississauga, steps to Square One! Unbeatable 39Th floor view,the city and lake are in front of you. Feel comfortable in this bright and spacious 2 bedroom suite with beautiful luxurious modern finishes. Includes Extra Center Island,1 parking and 1 locker. Well appointed interior designs and finishes including: approx 9' ceilings in living/dining room and primary bedroom, Integrated appliances, imported Italian kitchen cabinetry from Trevisana, Quartz countertops, Quartz Center island,light filtering window shades to be installed in Living Room & blackout window shades to be installed in each bedroom, Latch innovative smart access system, Kohler plumbing fixtures, Geothermal heat source. (id:61215)
913 - 150 Main Street W
Hamilton, Ontario
Stylish 1 Bed + Den Condo for Lease....Welcome to downtown living at its finest. This spacious 1 bedroom + den, 2-bathroom, 770+ sq ft suite offers comfort, flexibility, and a vibrant urban lifestyle-all in one of Hamilton's most sought-after condo buildings....Perfectly located just steps from McMaster University, GO Transit, hospitals, shopping, restaurants, and major office buildings, this unit is ideal for students, young professionals, or anyone wanting to live close to daily conveniences.....The building features exceptional amenities, including a fully equipped fitness centre, spacious party room, rooftop pool and sun deck, and virtual concierge services for added convenience.....Enjoy modern finishes, a functional layout, and a community known for easy rental appeal-making this a fantastic choice for anyone seeking a stylish home in the heart of Hamilton. (id:61215)
2988 Gulfstream Way
Mississauga, Ontario
Beautifully Appointed With An Excellent Floor Plan Upper Level Only, This Bright And Inviting Home Features A Modern Kitchen With Quartz Counters, Stainless Steel Appliances, And An Open-Concept Living/Dining Area Complete With A Cozy Gas Fireplace. The Primary Bedroom Includes A Private Ensuite Bath And A Custom Walk-In Closet. Enjoy A Charming & Semi- Private Backyard Ideal For Relaxation And Entertaining. Conveniently Located Close To Shops, Schools, Highways, And Transit. (id:61215)
719 - 92 King Street E
Toronto, Ontario
Spectacular Two Bedroom, Plus Den, Can be used as Office Space With Built-In Desk, Furnished Corner Unit With East And South View, Surrounded By Windows, Lots Of Natural Light, Hardwood Floors, Modern Kitchen With Quartz Counter Top. Extra Led Lighting In Bedroom. Located Close To St. Lawrence Market And Financial District. (id:61215)
7610 Anaka Drive
Mississauga, Ontario
Beautiful and spacious 5-level back split in a prime Mississauga location, 7610 Anaka Dr offers 4 generous bedrooms, a huge open-concept living and dining area, a large kitchen, and a cozy family room with a walkout to the backyard and a covered patio, with no house behind for added privacy. The home features a legal garage with internal access, two separate laundries, and an in-law suite on the lower level with its own kitchen, bedroom, and washroom, plus a legal basement. An outstanding choice for multi-generational living and a remarkable income-producing opportunity! All bedrooms are a great size, and the property is conveniently close to schools, bus routes, Malton GO Station, parks, shopping, and all amenities-making it an ideal home for families and investors alike. (id:61215)
10270 Keele Street
Vaughan, Ontario
2-car garage E-N-D unit townhome in prime Maple location! Modern layout, move-in ready condition, 9 ft smooth ceilings on main! Unbeatable location: literally steps to Maple GO station, Maple community centre, library, schools, parks, Marshals, Walmart, shops; 5 min to Hwy 400; close to Cortellucci Vaughan hospital, easy access to transit & highways! Welcome to 10270 Keele St, a bright and stylish 1,872 sq ft + finished basement end-unit townhome, featuring 2-car garage and 3+1 bedrooms and perfectly situated in the heart of Maple! Move-in ready with a sleek, open-concept design, carpet-free floors, and a modern kitchen with quartz countertops and centre island! Features spacious interior; fully open concept main floor; inviting family room with a fireplace and walk-out to large terrace; oak staircase; 3 good size bedrooms on upper floor; conveniently located laundry on upper floor; and a huge versatile multi-functional room (which could be converted into 4th bedroom) in finished basement offering 12 ft ceilings! This spacious 2-car garage home offers unbeatable convenience for first-time buyers and downsizers keeping you connected to the city's best amenities! Low fee, high convenience, move-in ready, and perfectly located for commuters & families. Don't miss this opportunity - move in and enjoy right away! Monthly fee $255.78, covers snow removal, lawn care. See 3-D! (id:61215)
310 Admiral Road
Oshawa, Ontario
Location Location, Deep Lot, Fully Renovated House From Top To Bottom With High QualityMaterials And Workman Ship, Which Includes Multimode Pot Lights Throughout The Main floor,Engineer Wood Floors On Main Level, Open Concept Eat-In Kitchen With Recently Upgraded SmartAppliances. Living Room With Fireplace And Walk Out To The Covered Patio. Huge PrivateBackyard Perfect For Entertaining. The Home Has A Leaf Filter Installed That Comes With A Lifetime Warranty. It Also Has A Drive To Sheds And Storage To The Rear Yard. 200 AmpE lectrical Panel (id:61215)
Basement - 54 Spinland Street
Caledon, Ontario
Brand new, never-lived-in legal 2-bedroom, 1-bath basement apartment at the Brampton-Calderon border! This fully renovated unit offers an open-concept kitchen and living area with upgraded finishes, quartz countertops, big windows, and plenty of natural light-nothing like a typicalbasement. Enjoy two spacious bedrooms, a modern bathroom, in-suite laundry, ample storage, and 1 dedicated driveway parking space. Located in a family-friendly neighbourhood close to-schools, parks, and major highways-just minutes to Hwy 410 and 10 minutes to Mount Pleasant GO. Window Coverings, Separate Laundry, S/S Appliances, Water Softener, Wi-Fi and Parking included. Tenant to pay 30% utilities.. (id:61215)
8 Muster Court
Markham, Ontario
Recently renovated, highly demanded Buttonville community. hardwood floor throughout. upgraded Kitchen, open-concept layout featuring elegant granite countertops and a centre island. All Bathrooms have been tastefully updated with a 2nd-floor laundry. The finished basement with a rec room, wet bar, office area, and a 2nd kitchen perfect for extended family or guests. premium irregular lot that widens to 54.18 feet at the rear, the backyard is a true private oasis, featuring a fibreglass saltwater heated pool (2023), surrounded by cedar and professional interlocking and a Gazebo perfect for year-round enjoyment. Additional features include a water softener (2022) and an enclosed front porch entry. top-ranked schools, including Buttonville Public School, Unionville High School, and St. Justin Martyr Catholic Elementary. Close to T&T supermarket, Shopper's, parks, public Transit and more. (id:61215)
D322 - 333 Sea Ray Avenue
Innisfil, Ontario
Experience lakeside living at Friday Harbour in Innisfil with this stunning unit featuring 2 bedrooms and 1 bathroom with a bright, open-concept layout and no carpet. Perfect for a changing-of-life situation or a lifestyle upgrade, this unit offers the convenience of furnished, turnkey living-no more snow to shovel and no renovations required. Located in a secure building within an enclave of four-storey buildings, the unit includes one parking spot and provides access to Friday Harbour's exclusive resort amenities including the Lake Club, Beach Club and Pool, Gym and Wellness Studio, and resort-wide discounts and privileges. Also wonderful entertainment with the restaurants, boardwalk, salon studio and more. Enjoy the balcony view and beautifully landscaped courtyard, with Friday Harbour's vibrant boardwalk just steps away. Residents also benefit from resort-style amenities such as the beach, pools and spa, cabanas, outdoor games areas, making it a year-round destination for recreation and relaxation. This is the lifestyle you've been looking for-modern, bright, low-maintenance living with access to world-class amenities and a vibrant resort community. Unit D322 offers a rare opportunity to lease a fully-equipped, turnkey home in one of Ontario's most desirable lakeside locations. Include proof of income with rental application, credit report and all supporting document. This is a condo, pet restrictions in place. Non smoking/non-vaping unit and carpet-free. (id:61215)
29 Donora Drive
Toronto, Ontario
Detached brick bungalow on a 40 x 120ft lot, 2+1 bedroom 952 sq ft per MPAC plus finished basement with seperate entrance for extra income potential. Electrical updates, all new laminate flooring on m/f, new interior doors on m/f, new roof ( 30 yr IKO ), new faucets, new light fixtures, new exterior doors ( front and back ), new laminate in sleep area ( bedroom ) in basement, new laundry tub in basement, A/C (2020 ), furnace ( 2009 ). A very nicely updated home steps to Donora Park and Taylor Creek Park. (id:61215)
64 Executive Court
Brampton, Ontario
Beautifully Upgraded Home Featuring Living Room, Dining Room & Separate Family Room With Gas Fireplace. 9-Foot Ceilings Throughout, Hardwood Flooring On Main Level & Laminate In All Bedrooms, Oak Staircase. Premium Kitchen With Upgraded Cabinetry & Quartz Countertops. Primary Bedroom Includes Walk-In Closet & 5-Piece Ensuite. Conveniently Located Within Walking Distance To Schools, Parks, Bus Stop & Shopping Plaza. Fully Finished Legal Basement With Two Bedrooms. (id:61215)

