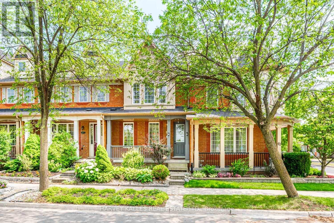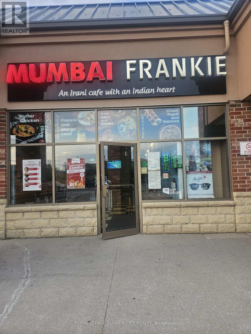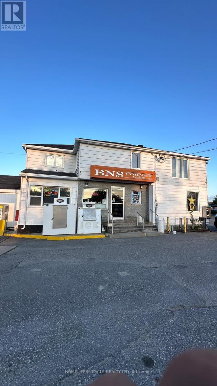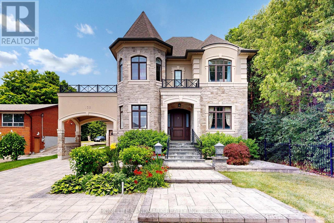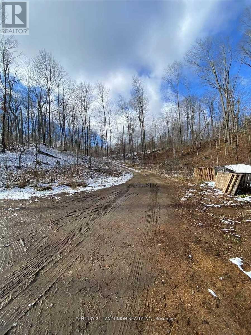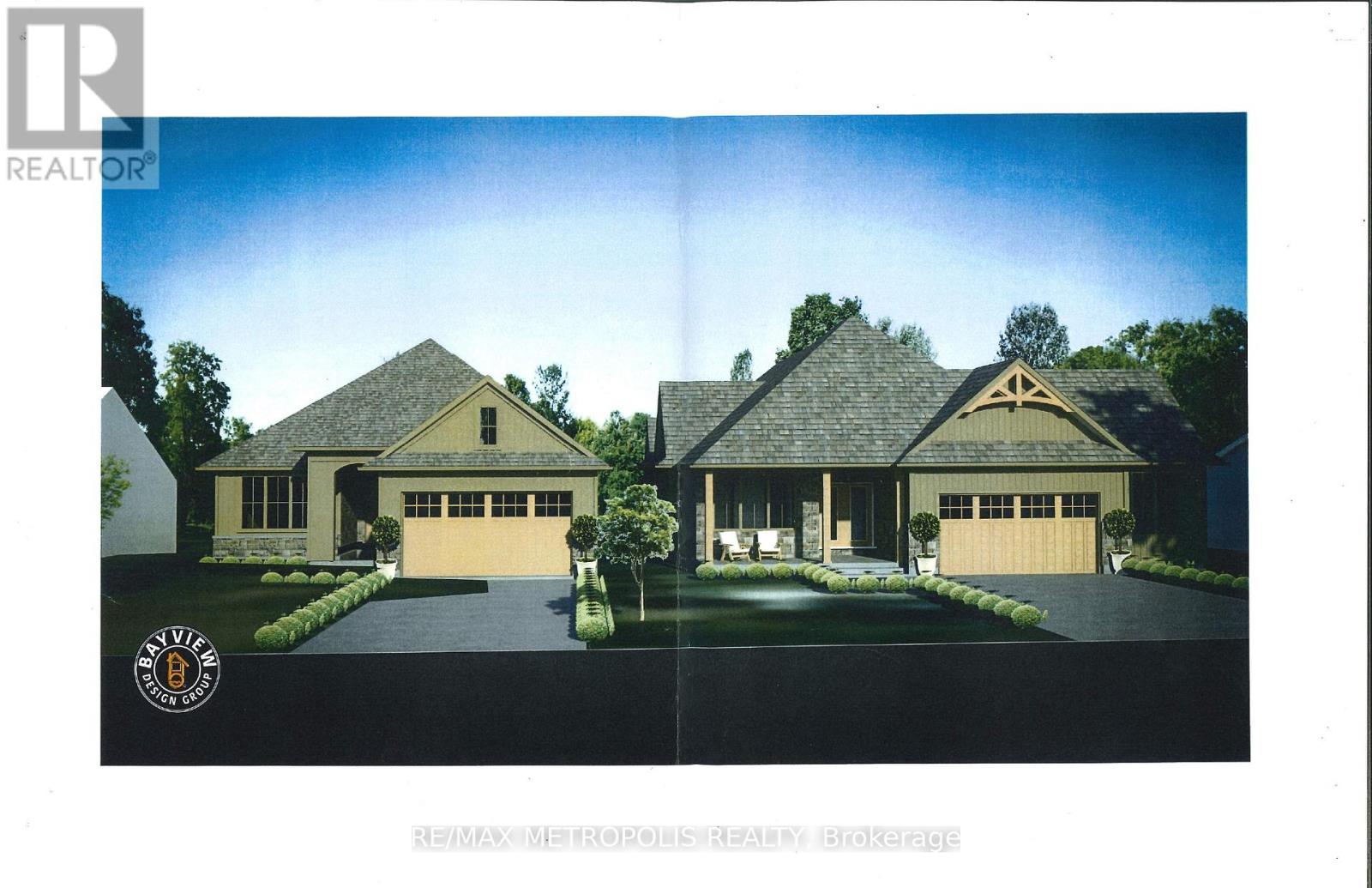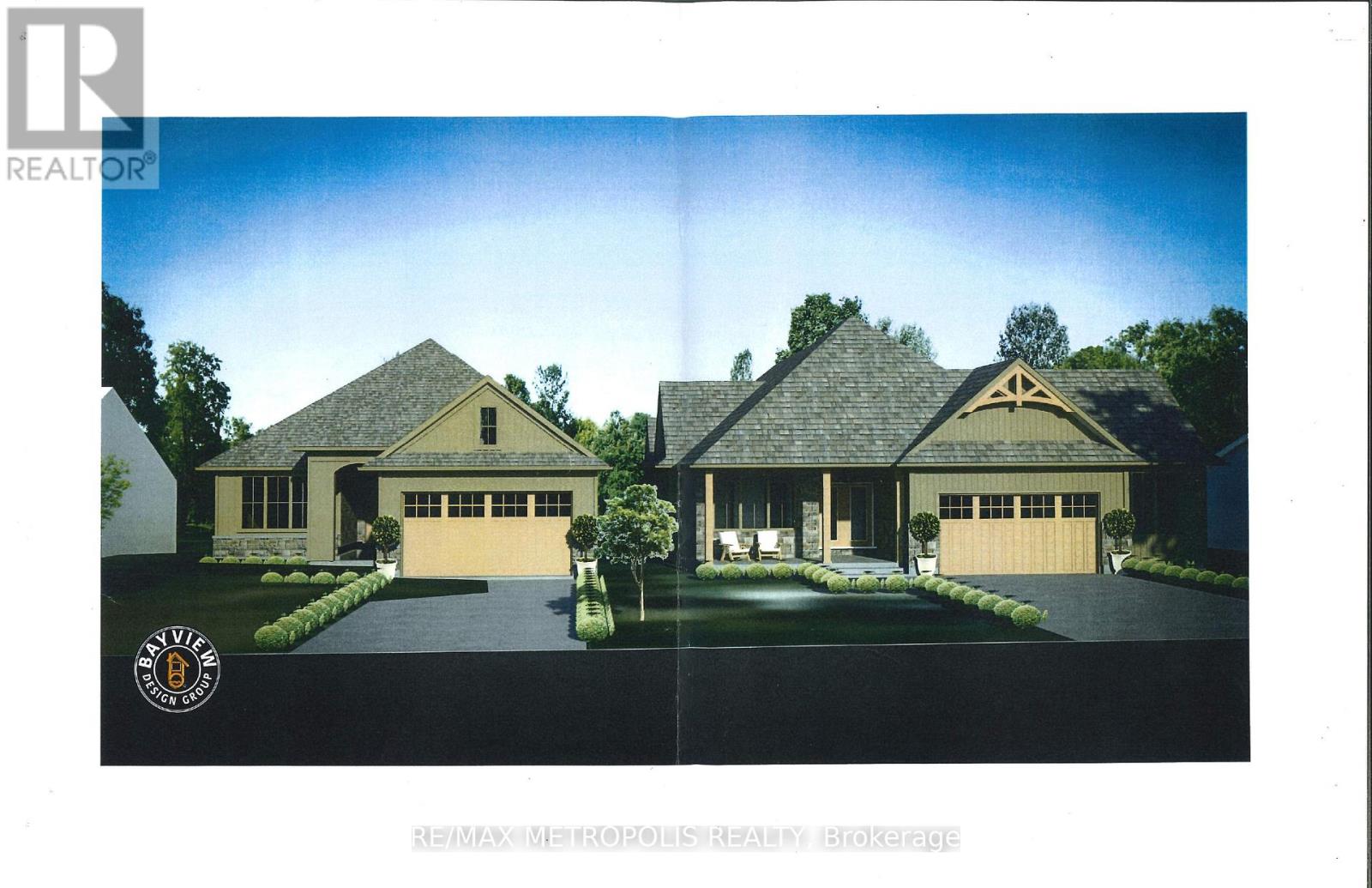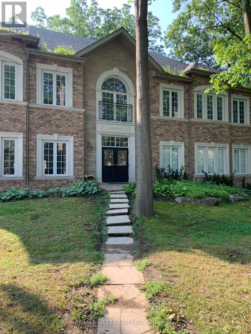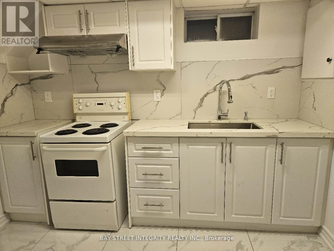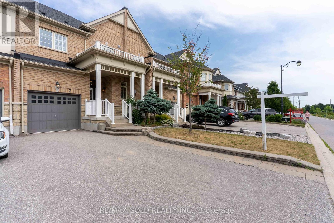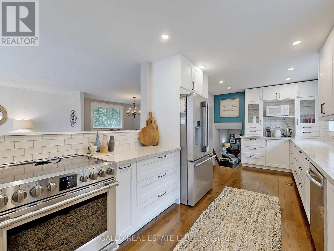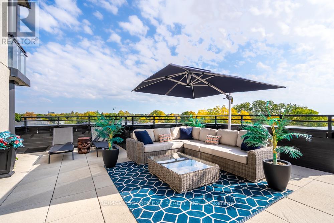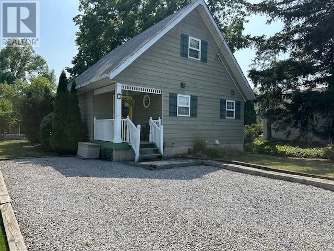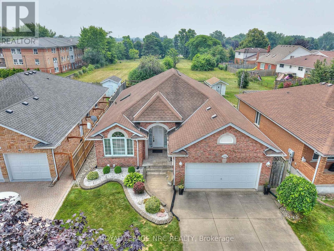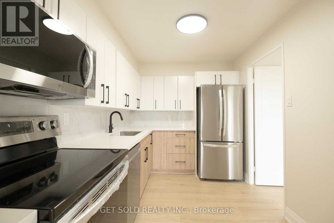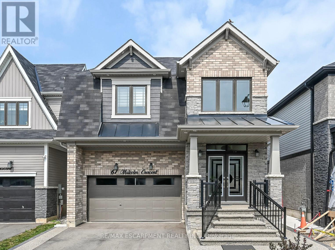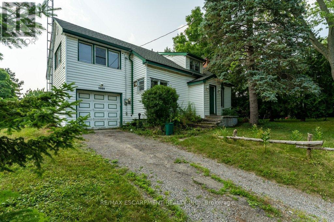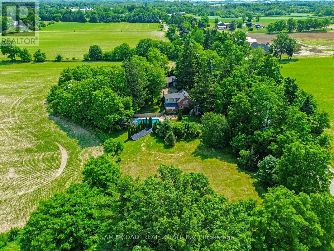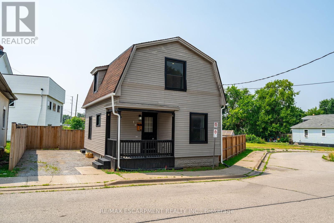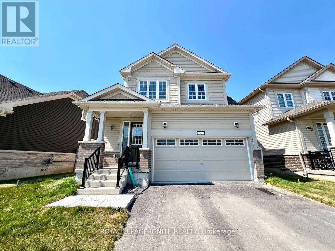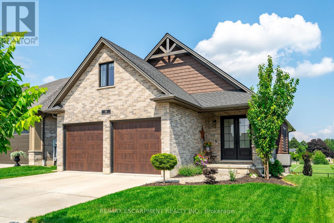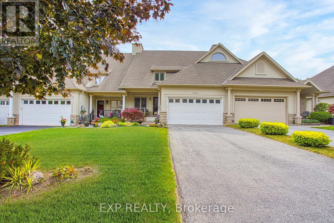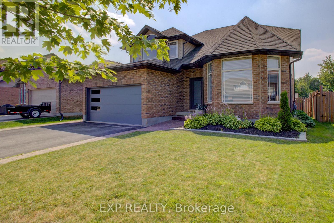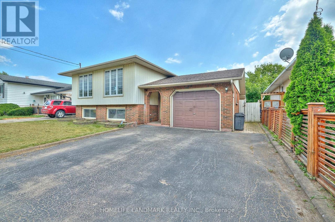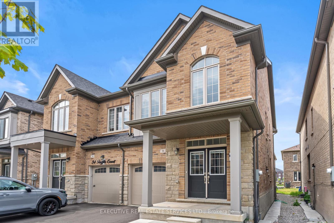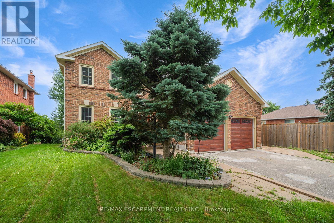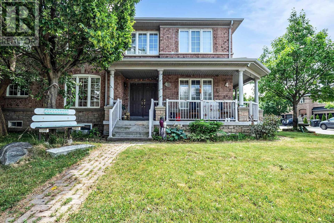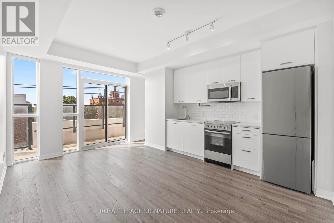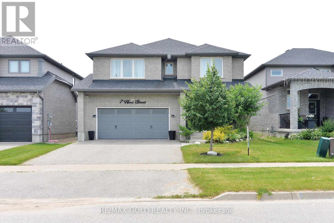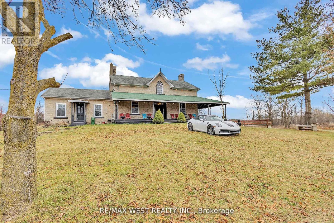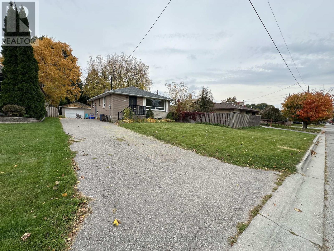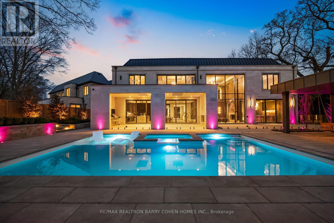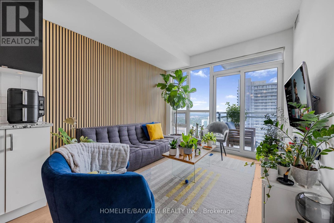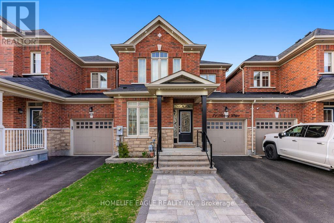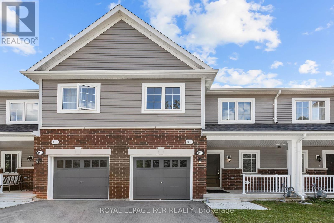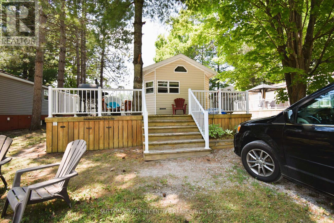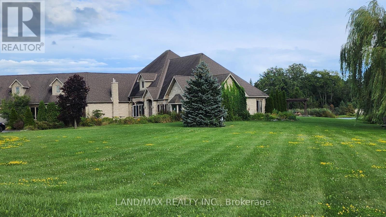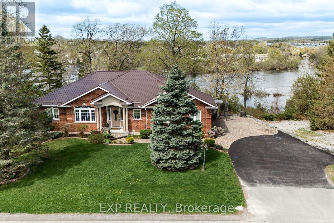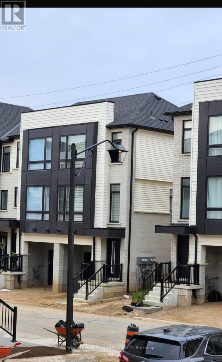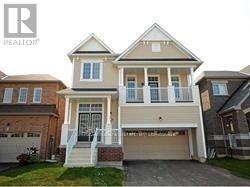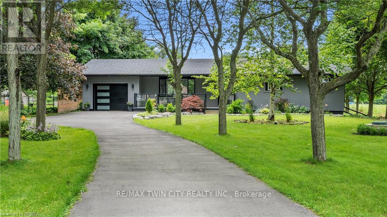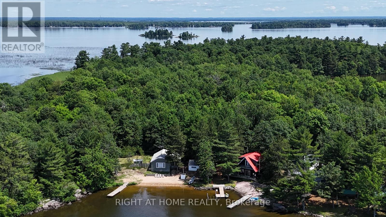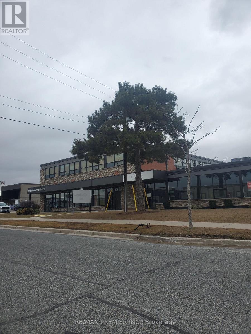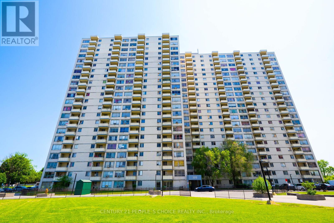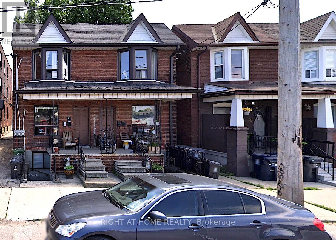Team Finora | Dan Kate and Jodie Finora | Niagara's Top Realtors | ReMax Niagara Realty Ltd.
Listings
65 White's Hill Avenue
Markham, Ontario
Discover this newly upgraded Mattamy-built freehold townhome, featuring 3+1 bedrooms, 3 bathrooms and an incredible park view! Perfectly situated in the vibrant Cornell Community in Markham. Welcome home to a freshly painted interior featuring hardwood floors on both the main and second levels, and a bright open-concept living/dining area with large windows that flood the space with natural light. The newly renovated kitchen offers modern elegance, complete with quartz countertops, stainless steel appliances, a breakfast bar, and a walkout to a private yard, perfect for enjoying your morning coffee or unwinding at night! Upstairs, you'll find three bright and spacious bedrooms, hardwood floors throughout. The primary bedroom includes a walk-in closet, while the others have built-in closets. A 4-piece bathroom completes the level. The new fully finished basement boasts vinyl plank flooring, a 3-piece bath, and a versatile space ideal for a recreation room, home office, gym, guest suite, or playroom. Unbeatable location just steps from parks, schools, shopping, and Markham Stouffville Hospital. Enjoy convenient access to Highway 407 and the Markham GO Station for effortless commuting. Dont miss this incredible opportunity! (id:61215)
4 - 371 Mountainview Road S
Halton Hills, Ontario
Turnkey Indian Restaurant Mumbai Frankie For Sale in Prime Georgetown Location! This well-established business is located in a busy retail plaza with excellent exposure and steady foot traffic. Featuring approx. 1,050 sq ft of functional space, it includes seating for 20 guests, a fully equipped kitchen with a 12-foot commercial hood, and an inviting dine-in setup. The restaurant benefits from exclusive rights to serve Indian cuisine within the plaza a rare and valuable advantage. This opportunity is perfect for restaurateurs or entrepreneurs looking to take over a fully operational business with a solid reputation and established clientele. Current monthly lease is $4,981 (includes TMI and HST) with a long-term lease in place till July 2031.The space can be converted into any cuisine or restaurant concept. (id:61215)
102 King Street
Timiskaming, Ontario
1.5 million litre sales + approximately $700,000 in ancillary revenues Gas station being offered with 0.80 acres of land in the growing city of Cobalt! Amazing business opportunity with a proven track record of high profitability. Situated on a busy intersection with high traffic volume, the station serves both local residents and travelers, ensuring a steady stream of customers year-round. With annual fuel sales of 1.5 million litres with a strong margin, this station is a top performer in its category. In addition to fuel, the station boasts approximately $700,000 in ancillary revenues, including convenience store items, car wash booth, residential apartment (2+ den), propane and other high-demand products, adding diversity to the revenue stream and increasing the overall profitability of the business. The station is known for its excellent customer service and has built a loyal customer base over the years. With a well-trained staff, the business runs smoothly, and the management system is in place to ensure efficient operations. This is a rare chance to acquire a well-established and highly profitable gas station in North Cobalt, an area that is poised for lots of further growth. With impressive fuel sales, additional high-margin revenue streams, and a prime location, this opportunity offers tremendous potential for continued success. Whether you're an investor looking for a stable cash flow or an entrepreneur seeking to expand into a thriving market, this gas station represents an excellent opportunity. **EXTRAS** Transferable liquor license, 2 car wash bay, propane refill center, lots of storage space, myriad of business growth on 0.80 acre lot, 2 bedroom+den residential apartment upstairs, space for Indian grocery items (in high demand), and more! (id:61215)
132 Pemberton Road
Richmond Hill, Ontario
Stunning Custom-Built Home Located On Prestigious North Richvale. This Elegant 2 Storey Detached Home Features A Stunning Blend Of Classic & Contemporary Architectural Elements. Huge Lot 61.45 Ft X 355.63 Ft. $150K Spent On Exterior Includes Designed Finished Backyard. The Front Facade Showcases A Beautiful Stone Exterior W/Cream-Colored Stucco Accents, Creating A Timeless And Upscale Look. 3 Detached Garage + Spacious Large No Sidewalk Driveway Could Park 9-10 Cars. Grand Entrance Includes A Dark Double-Door Framed By A Stone Arch, With A Landscaped Stone Walkway & Lush Greenery Leading Up To It. An Arched Breezeway Connects To A Detached Garages In The Back, Topped By A Stylish Rooftop Terrace With Iron Railing. The Overall Curb Appeal Is Enhanced By Manicured Shrubs, Vibrant Flowers, Mature Trees Surrounding The Property. 10 Ft Ceiling On Main, 9 Ft Ceiling On Second & Bsmt. Whole House Features Clearly Defined Functional Spaces, Hardwood Floor & Pot Lights Through-out, Elegant Crown Moulding And Coffered Ceilings. Spacious Open-Concept Kitchen Featuring A Grand Central Island, Top-Of-Line Wolf Gas Cooktop, Sub-Zero Fridge & Built-In Wolf Microwave. Includes A Functional Prep Area W/ Wet Bar & A Walk-In Pantry For Added Convenience And Storage. Main Floor Includes A Private Office Space Ideal For WFH/Study/Music Room. South/North Exposure W/ Skylights Provides Natural Light Throughout. 2nd Floor Offers Five Spacious Bedrm Each Has Own Ensuite Bath Plus A Convenient Laundry Room. Luxurious Primary Suite Features A Cozy Fireplace, Two Oversized W/I Closets. Prof. Finished Basement With A Large Recre. Area + Bedroom, Two Full Bathrooms Perfect For Extended Family Living Or Entertainment. Perfect Location Next To A Beautiful Green Space, Minutes To Major Highways And Public Transit. Alexander Mackenzie HS (IB), Top-Ranked St. Theresa CHS. Close To Hillcrest Mall, Plazas, Restaurants, Community Centre, And More. (id:61215)
1091 Crystal Lake Road
Trent Lakes, Ontario
761-Acre Country Property On A Municipal Rd. Great Opportunity To Start A Hazel Nuts Farm And Production Line. Provide High Volume Product And Great Profit Contact.. Excellent Site With 1 Club House, Well Maintained Gravel Roads And Abundant Wildlife. 5 Mins To The Crystal Lake, 10 Mins To The Village Of Kinmount, And Less Than 30 Minutes To Minden, Bobcaygeon And Fenelon Falls. **EXTRAS** Lt 11-14 Con 9 Galway; Lt 11-12 Con 10 Galway S Of Pt 1 & 2 45R3294; Gal-Cav And Har. Lt 10 Con 10 Galway; Lt 10 Con 9 Galway; Gal-Cav And Har. (id:61215)
1307-S Ridgewood Drive
Sarnia, Ontario
LOOKING TO BUILD YOUR DREAM HOME? HERE IS YOUR RARE OPPORTUNITY TO PURCHASE A NORTH END LOT, ONE OF 2 AVAILABLE, SURROUNDED BY MATURE TREES BACKING ONTO WOODLAND PARK IN A HIGHLY DESIRABLE NEIGHBOURHOOD CLOSE TO SHOPPING, BEACH, SCHOOLS, ETC. FULLY SERVICED TO LOT LINE, HST IS INCLUDED. BUILDING PLANS ARE AVAILABLE.WHETHER YOU ARE A GROWING FAMILY OR DOWNSIZING TO ONE FLOOR LIVING,WHY NOT BUILD YOUR OWN CUSTOM HOME? (id:61215)
1307-N Ridgewood Drive
Sarnia, Ontario
LOOKING TO BUILD YOUR DREAM HOME? HERE IS YOUR RARE OPPORTUNITY TO PURCHASE A NORTH END LOT, ONE OF 2 AVAILABLE, SURROUNDED BY MATURE TREES BACKING ONTO WOODLAND PARK IN A HIGHLY DESIRABLE NEIGHBOURHOOD CLOSE TO SHOPPING, BEACH, SCHOOLS, ETC. FULLY SERVICED TO LOT LINE, HST IS INCLUDED. BUILDING PLANS ARE AVAILABLE.WHETHER YOU ARE A GROWING FAMILY OR DOWNSIZING TO ONE FLOOR LIVING,WHY NOT BUILD YOUR OWN CUSTOM HOME? (id:61215)
100 - 1470 Hurontario Street
Mississauga, Ontario
Fabulous Rare Opportunity To Lease an Exclusive Prestigious Office Suite In One Of The Most Desirable Locations In Prestigious Mineola. Main floor. Rental Rate Is Gross Including Taxes, Maintenance And Utilities, This Is A Perfect Opportunity For Any Discerning Office User!!! (id:61215)
Bsmt Big Bedroom - 65 Walter Avenue
Newmarket, Ontario
Male looking for roommate. Larger basement room only. The property offers one parking and is conveniently located near top-rated schools, Upper Canada Mall, a shopping center, a hospital, and many other amenities.Dont miss out on this fantastic chance to be close to everything. (id:61215)
7 Mccardy Court
Caledon, Ontario
Welcome to 7 McCardy Court, an exceptional 3-bedroom freehold townhouse nestled in the heart of Caledon East, offering an unmatched combination of modern comfort, timeless elegance, and family-friendly living in one of Caledon's most desirable communities. Step inside and experience the bright and airy main floor, where soaring 9-foot ceilings immediately create a sense of space and grandeur, while large windows allow an abundance of natural light to pour in, highlighting the freshly painted interiors in neutral tones that perfectly complement any style of décor. The open-concept layout seamlessly connects the living, dining, and kitchen areas, offering a functional yet elegant space ideal for both everyday family life and entertaining guests. The living room provides a warm and inviting atmosphere with a view of the private backyard that has no homes at the rear, ensuring peace, quiet, and a rare sense of privacy for townhouse living. The kitchen is designed with modern families in mind, featuring sleek cabinetry, generous counter space, and quality appliances. Upstairs, the home continues to impress with three generously sized bedrooms, each thoughtfully designed to provide comfort and functionality for every family member. One of the most desirable features of this property is its backyard, a private oasis where you can enjoy summer barbecues, relax under the stars, or let children play safely thanks to the absence of rear neighbours. (id:61215)
12168 Tenth Line S
Whitchurch-Stouffville, Ontario
SPOTLESS!!! Tastefully Renovated with In-Style Decor- Step into this Stunning Open Concept Backsplit design with spacious 4 level layout. Just Move In! This modern home boasts custom built-ins, sleek quartz countertops, and ample storage making it a chef's dream. Overlooking living room and dining room Gleaming hardwood floors flow seemlessly through the home, complimenting the expansive floor plan. Plenty of windows with natural light making making space bright & airy. The cozy family room ,featuring a gas fireplace is perfect for relaxing. Step outside from sliding doors to your private impressive 209' deep yard, complete with stone patio ,gazebo, gardens-ideal for outdoor entertaining. Main floor laundry with side entrance ! plus home office or 4th bedroom & 3 pc-ideal inlaw/nanny's suite! Upper floor boasts 3 bedrooms with updated baths and Master bedroom with semi-ensuite, bonus W/O to your own balcony overlooking backyard. Finished rec room/games room . Enjoy evenings/mornings on your front porch. Close to Go train, Shops, Trails, Schools, Parks-.Easy access to 404&407. THIS HOME IS A PERFECT BLEND OF STYLE,COMFORT AND FUNCTIONALITY!! (id:61215)
305 - 30 Hamilton Street
Hamilton, Ontario
Dreaming of condo living without giving up your outdoor space? This rarely offered corner unit delivers the best of both worlds with a massive 600 sq ft private terrace perfect for entertaining, relaxing and soaking up incredible lake AND city views. Inside, you'll find a 2-bed, 2-bath gem loaded with upgrades: a chefs kitchen with beautiful quartz counters, clean white subway tile backsplash, soft-close custom cabinetry, under cabinet lighting and a breakfast bar. The bedrooms are spacious, and the primary suite has its own four-piece ensuite. Enjoy in-suite laundry for your convenience. Thats not all, this building has stunning amenities including a lavish party room, a dog wash station, a gym and rooftop patio. And the location? Unbeatable. Steps to restaurants, groceries, trails and highway access, all in the heart of Waterdown. This one has it all. RSA. (id:61215)
7 Marlatts Road
Thorold, Ontario
Location, location! Panoramic views of Lake Gibson. Enjoy those morning coffee's on front porch. Unobstructed views of Lake Gibson. The rear of this property backs onto Lake Gibson. No need to go to the cottage, the setting is spectacular. 1.5 Storey offering 2+1 bedrooms, 2 baths, rec room and roughed-in 3rd bath. (id:61215)
7926 Foxe Drive
Niagara Falls, Ontario
Welcome to this stunning oversized bungalow, located in one of the most prestigious and sought-after neighborhoods in North Niagara Falls- Mount Carmel Estates. Set on a large lot with no rear neighbors, this impressive home offers the perfect blend of space, privacy, and functionality. Boasting almost 3000 sqft of finished space, (1514 sqft on the main level) this solid brick home features 3 +1 bedrooms and 3 full bathrooms. Step inside to find oak hardwood flooring throughout the main level, an inviting open-concept kitchen and family room with a cozy gas fireplace, and a bright and airy dining/living room combo featuring vaulted ceilings, California shutters and granite counters in the kitchen. You will love the sliding doors that walk out to the massive covered deck that overlooks the large fully fenced yard AND icludes a Gas BBQ with gas line. Enjoy 3 spacious bedrooms upstairs with the huge primary bedroom offering a walk-in closet and three-piece en suite bathroom. There is laundry on the main floor as well as the second laundry unit in the basement. The fully finished basement is perfect for extended family or guest accommodations and was beautifully finished in 2015. It includes its own laundry room, a bedroom, huge recroom, 3 pc bathroom, cold cellar and plenty of storage. It is such a large space that there's plenty of room to create another two bedrooms if desired. The home's exterior is equally impressive, offering a spacious double car garage, a double concrete driveway, and an expansive backyard that provides ample room for outdoor enjoyment. This is a rare opportunity to own a solid, oversized, and well-built bungalow in a prestigious location! (id:61215)
405 - 120 Dundalk Drive
Toronto, Ontario
You've found it, the Crown Jewel of 120 Dundalk Drive. Welcome to unit 405, offering the perfect blend of style, space, and convenience in one of Scarborough's most connected communities. Be the first to occupy this fully renovated 3-bedroom, 2-bathroom condo offering 1,145 sq ft of stylish and functional living space in the heart of Dorset Park. This bright and spacious southeast-facing unit has been freshly painted (white) throughout, creating a clean, modern feel that perfectly complements its contemporary upgrades. The layout features an open-concept living and dining area that seamlessly flows to a large private balcony ideal for morning coffee or evening relaxation. The renovated kitchen boasts sleek cabinetry, quartz countertops, and new stainless steel appliances, making it perfect for both everyday cooking and entertaining. Retreat to the generously sized bedrooms, including a primary suite with an ensuite bath. Enjoy the convenience of ensuite laundry, two exclusive underground parking spots, and a full selection of building amenities including a gym, indoor pool, sauna, games room, and more. Maintenance fees cover all utilities. Located steps from public transit, shopping, and schools, this turnkey unit is move-in ready and an ideal choice for first-time buyers, downsizers, or investors alike. (id:61215)
67 Malcolm Crescent
Haldimand, Ontario
Welcome to 67 Malcolm Crescent. This tastefully decorated home offers 2,307 sq ft of thoughtfully designed living space and features spacious, open-concept living ideal for families of all sizes. The main floor features pot lights throughout, creating a warm and inviting atmosphere for everyday living and entertaining. The large kitchen is equipped with upgraded cabinetry, granite countertops, a center island, and a breakfast area. A separate dining room and bright great room complete the main floor. Upstairs, youll find four generous bedrooms, including a primary suite with double walk-in closets and a private ensuite featuring a natural wood vanity top. The second level also includes a 4-piece bathroom which is also finished with a natural wood counter and convenient laundry facilities. The unfinished basement provides potential for future living space or storage. Step outside to a beautifully landscaped backyard with a concrete patio. Additional exterior pot lights have been added around the home for a polished look. Located steps from parks, walking trails, the Grand River, and a brand new school currently under construction. This is the perfect opportunity to join a growing, family-friendly neighbourhood! (id:61215)
2490 St Anns Road
West Lincoln, Ontario
St. Anns is calling in the heart of West Lincoln. This quant hamlet is its own little community of your future friends and family. Close to twenty mile creek to do a little fishing, a few minute drive to Smithville for all your amenities. This home has a story to tell and is waiting for the new owner to make new memories. Come make this family sized home yours with your own personal touches ! Great space for a growing family, fabulous yard and and an amazing workshop to tinker or store your toys in. Updated furnace and quick closing available! (id:61215)
487 4th Concession W
Hamilton, Ontario
Escape to your own private retreat, surrounded by lush greenery. Set on an ultra rare 407x179 ft lot (1.69 acres), this charming five-bedroom, two-bathroom residence offers a harmonious blend of character and modern comfort, perfect for multigenerational families, nature lovers, or savvy buyers seeking space and versatility. As you step inside, the main and upper levels feature rich hardwood flooring, with carpeted stairs and upper hallway for added warmth. Both kitchens are finished with durable vinyl flooring and classic laminate countertops, and ample space for the family to meal prep and entertain. A cozy wood-burning fireplace with integrated fan anchors the main living space, creating an inviting atmosphere for cool evenings and casual gatherings. Venture upstairs to the primary suite, complete with its own closet space, and rich hardwood floors. Four additional bedrooms share the same level, each are generously sized and includes a window, closet, and access to a shared 4-piece bath, promising comfort, natural light, and restful privacy for the whole family. The home also boasts a partially finished basement with a spacious rec room ideal for extended family, guests. Reimagine the space to create an in-law suite for future rental potential, or a recreational space to enjoy. Step outside to an entertainers dream: a 16x32 solar-heated chlorine pool complete with a new pump (2024) and filter (2025), perfect for long summer days spent poolside. Recent upgrades include a brand-new roof on both the house and garage (2023) and a newly updated electrical panel. Surrounded by mature trees and endless views, this property offers a lifestyle of peace, privacy, and possibilities. (id:61215)
1 Prince Street
St. Catharines, Ontario
This beautifully updated three-bedroom, one-and-a-half-bath home combines comfort, style and everyday convenience. Located in the desirable East Chester (Queenston) neighbourhood of St. Catharines, youre just minutes from parks, schools, shopping and highway access ideal for families or busy professionals. Inside, youre welcomed by a bright and modern living space that flows seamlessly into an updated kitchen perfect for both everyday living and entertaining. A convenient main floor powder room adds to the home's functionality, while the spacious primary bedroom offers a walk-in closet for all your storage needs. Enjoy added flexibility with laundry hook-ups available on both the main floor and in the basement. Outside, youll find a private, low-maintenance yard thats ideal for relaxing or entertaining. You'll also appreciate the added convenience of dedicated two-car parking. Move-in ready and full of charm, this home offers the perfect blend of comfort, style and convenience. Whether you're a first-time buyer, downsizing or looking for a fresh start, this is one you wont want to miss! RSA. (id:61215)
126 Gildersleeve Boulevard
Loyalist, Ontario
Spacious Detached House for Lease - In Bath - Aura By the Lake Community! This 1 Yr Old Detached Home Features A Great Layout With Large Principal Rooms & 9Ft Ceilings On The Main Floor With Plenty Of Natural Light! Quartz Counter-top & S/S Appliances! Hardwood Flooring on Main! No Houses in the Back! Double Car garage looks stunning from outside! This Home Is Bright, Clean & Exciting. (id:61215)
16 Whiting Drive
Brant, Ontario
Discover this exquisite walk-out bungaloft, a stunning home nestled backing onto a peaceful park. Featuring 3 spacious bedrooms and 4 luxurious bathrooms, this property combines elegance and comfort. The main living area boasts luxurious finishes, a cozy fireplace in the main living area with a walk-out to deck, and engineered flooring throughout the main floor and loft. The chefs kitchen is a culinary delight, highlighted by a large island perfect for gatherings. This exceptional residence offers a seamless blend of modern design and serene outdoor views, making it a perfect place to call home. (id:61215)
2362 Walker Court
Niagara Falls, Ontario
Welcome to 2362 Walker Court - a beautifully maintained home tucked away in a quiet, family-friendly community in Niagara Falls. This charming property offers a peaceful lifestyle with thoughtful upgrades throughout. Step inside to discover a convenient main floor primary bedroom and laundry, ideal for easy, everyday living. The ensuite bathroom was tastefully renovated in 2019, adding modern comfort and style. The kitchen features freshly painted cupboards (2025) and overlooks the stunning, flawlessly landscaped backyard complete with a tranquil pond - the perfect outdoor retreat. Entertain or unwind on the brand new composite deck (2024) that blends durability with design. Downstairs, you'll find a fully finished basement that extends your living space with an additional room suitable for an office or guest space (no egress window), a cozy rec room with built-in bar, and a handy half bath. For added functionality, the basement also features a Queen Murphy Bed - perfect for guests or multi-purpose use. Situated on a quiet court in a serene neighbourhood, this home offers both comfort and convenience. Don't miss your chance to enjoy peaceful living with all the modern touches at 2362 Walker Court. (id:61215)
128 Schmidt Drive
Wellington North, Ontario
Welcome to 128 Schmidt Drive where magazine worthy upgrades, thoughtful design, and a fully finished layout set this home apart. With over 3,200 sq ft of finished living space, 5 bedrooms and 4 bathrooms, there's room here for every stage of life. Inside you'll appreciate the custom details throughout: Hunter Douglas blinds, LVP flooring, and built in California closets in key spaces, not to mention all new light fixtures and fresh paint. The gorgeous kitchen includes amazing upgraded built in appliances, lots of island seating for entertaining friends and family, plus floor-to-ceiling cabinetry with no lack of storage or prep room. Upstairs features four generous bedrooms including a stylish primary suite with walk-in closet and spa like ensuite. The finished basement offers even more flexibility with a rec room, 5th bedroom, full bath with heated floors, and a dedicated workshop space. Outside, the oversized 149' deep lot offers privacy and space for future plans...think pool, play, or dream garden. Composite decking, storage shed and lots of room to create your own special space in the great outdoors. While new construction continues just around the corner, this home is already move-in ready and loaded with value. (id:61215)
38 Dunvegan Road
St. Catharines, Ontario
Charming raised bungalow situated in the desirable Secord Woods neighbourhood, complete with a private inground pool. The home offers convenient interior access from the garage. The main floor boasts a modernized kitchen and bathroom, elegant hardwood flooring, and a dedicated dining area. The fully finished basement includes a spacious recreation room, a second kitchen, an additional bedroom, and a second full bathroom perfect for extended family living or entertaining guests. (id:61215)
36 Truffle Court
Brampton, Ontario
Welcome to 36 Truffle Court, Brampton The Ideal Home for First-Time Buyers & Savvy Investors!This stunning 2021-built semi-detached gem is located in one of Bramptons most sought-after family-friendly neighborhoods. Featuring a modern layout with timeless finishes, this well-maintained home truly stands out.Step onto the charming covered front porch and through the elegant double door entry into a spacious main floor boasting rich hardwood flooring and a bright, open-concept living area. The heart of the home is the gourmet eat-in kitchen, complete with sleek cabinetry, stainless steel appliances, and a walk-out to the backyard perfect for summer gatherings.The hardwood staircase leads to the upper level, where you'll find four generously sized bedrooms, including a luxurious primary suite with a walk-in closet and 4-piece ensuite bath. Large windows throughout flood the home with natural light. For added convenience, there is a powder room on the main floor.The separate side entrance to the unfinished basement offers incredible potential build out an in-law suite or create the recreation space of your dreams. Direct access from the garage adds everyday practicality.Located just minutes from schools, parks, shopping, transit, and major highways, 36 Truffle Court offers the perfect blend of comfort, location, and future potential. Do not miss out on making this beautiful property your new home! (id:61215)
102 Crawford Rose Drive
Aurora, Ontario
Welcome to 102 Crawford Rose Drive, a large 2-storey home featuring 4 bedrooms, 3+1 bathrooms, a finished basement with a backyard walkout, a double garage, and great curb appeal! You'll be impressed by the large windows and desirable floor plan this home offers, perfect for easy everyday living and entertaining. Off the foyer, French doors open to the spacious and bright living room, which flows into the elegant formal dining room. The eat-in kitchen is an exceptional size, featuring light tones, ample storage, a centre island, expansive windows, and a walk-out to a large, wrap-around elevated deck. The breakfast area opens to the tasteful family room. Also on the main floor is an office, the laundry room, a 2-piece bathroom, and inside entry from the double garage. A stately staircase leads to the second floor, where you'll find the large primary suite, complete with two generous walk-in closets and a spa-like 5-piece ensuite. Three additional spacious bedrooms and a 4-piece bathroom complete the upper level. The basement offers a large recreation room with endless options for use, including as a media or games room, along with a wet bar, 3-piece bathroom, convenient backyard walk-out, and abundant storage. Ideal for enjoying the outdoors, the backyard features a large open patio and greenery. Conveniently located close to schools, parks, trails, golf courses, and a wide range of amenities. (id:61215)
978 Barton Way
Innisfil, Ontario
Welcome to 978 Barton Way, a beautifully crafted detached home nestled in the desirable neighborhood of Innisfil. This spacious residence offers approximately 2,500?sq?ft above grade, built in 2019perfectly suited for growing families seeking comfort and contemporary style. 4 generous bedrooms ideal for family, guests, and home office use, 2-car garage with direct interior entry and ample driveway parking, Open-concept living space: bright foyer leads to a well-appointed living and dining area, Stylish kitchen: large center island, breakfast bar, modern finishes, quartz countertops, tile backsplash. Second-floor laundry for everyday convenience. Must Show !!! (id:61215)
4 Sunnyview Road
Brampton, Ontario
Spacious, Stylish & Steps from It All!: This is more than just a house a bright beginning, a smart investment Welcome to this sun-filled, meticulously maintained 5-bedroom dream home with loft, perfectly located and thoughtfully designed for modern family living and smart investing. Step through the elegant double-door entry into a space that radiates brightness, warmth, and sophistication. The open-concept layout features large windows throughout, bathing the entire home in natural light all day long. The carpet-free flooring offers not only sleek aesthetics, but also a healthier, allergy-friendly environment thats easier to clean and maintain. At the heart of the home lies a kitchen, boasting high-end cabinetry, and a layout thats as functional as it is beautiful perfect for hosting or everyday family meals. Upstairs, discover five generously sized bedrooms and a versatile loft area ideal as a home office, reading retreat, or kids play zone. The finished basement is a standout bonus featuring two full bedrooms, a modern washroom, and a cozy recreation room that's perfect for entertaining, unwinding, or movie nights. Currently rented for $1,800/month, this income stream helps you slash your mortgage from Day 1, making homeownership more affordable and financially savvy. Step outside and enjoy the charm of a wraparound verandah perfect for morning coffees or quiet evenings while the unbeatable location places you just a short walk to the GO Station, Library, and Community Centre. Whether commuting, learning, or staying active, everything you need is just steps away. Highlights That Set This Home Apart: 5 Bedrooms + Loft space for everyone Double Door Entry & Grand Curb Appeal High-End Kitchen Carpet-Free Clean, Stylish & Low Maintenance Tons of Windows = Bright & Airy Atmosphere Fully Finished Basement with: 2 Bedrooms 1 Full Washroom Spacious Rec Room Currently Rented for $1,800/month = Mortgage Relief (id:61215)
303 - 19b West Street N
Kawartha Lakes, Ontario
Brand New, Never lived in 2Bed/2Bath Waterfront Condo Apt located less than 2 Hours from the GTA - A Hidden Gem in the "Jewel of the Kawartha's", Fenelon Falls, featuring Gorgeous views of Cameron Lake from the balcony, both bedrooms and living room! Over 1000sqft. of interior space and 136sqft balcony with gas bbq hook-up. Two walkouts to balcony from Living room and Primary Bedroom. Bright and airy, open-concept split-layout interior featuring 9ft., smooth ceilings and recessed LED lighting fixtures. Modern, two-tone Kitchen overlooking combined living room featuring quartz counter-tops and stainless steel appliances. Primary Bedroom featuring 4pc ensuite w/double sinks and his/her closets. 1 Underground parking space and locker. World class Amenities to be completed Summer 2025 include - Inground Pool, Clubhouse and Lounge, Gym, Exclusive Lakeside Dock, Tennis/Pickleball court & more! Located only Minutes to Sobeys, Restaurants, downtown and the Fenelon River/Trent Water-Lock System and Sturgeon Lake! Make this your next Versatile living destination - Your Home away from, stay-cation, private getaway, concrete cottage, Airbnb investment, primary residence and more!! (id:61215)
405 - 1630 Queen Street E
Toronto, Ontario
Welcome to WestBeach Condos - Boutique Living by the Lake! Bright and spacious 1-bed, 1-bath south-facing unit with 559 sq. ft. of well-planned living space. Enjoy an open-concept layout that flows onto a private balcony with lively street views. Steps to Woodbine Beach, the Boardwalk, Ashbridges Bay, and the trendy shops and cafes of Queen St E and Leslieville. Direct TTC access makes commuting downtown easy.Building amenities include concierge, gym, party/meeting room, hobby room, visitor parking, guest suites, bike storage, WiFi business centre, pet spa, and a massive rooftop terrace with BBQs and lake views. Enjoy the best of city living with the charm of the Beaches! (id:61215)
7 Hunt Street
East Luther Grand Valley, Ontario
Welcome to this charming 3-bedroom home located in a quiet, family-friendly neighborhood. Featuring a bright and open layout, this well-maintained two storey offers spacious living areas, a functional kitchen, and large windows that bring in plenty of natural light. The exterior showcases a modern brick design, a double garage, and a beautifully landscaped front yard. With ample parking and a private backyard, this home is perfect for comfortable everyday living. Close to schools, parks, and local amenities. (id:61215)
1802 Regional Road
Cambridge, Ontario
The residence features 10-ft ceilings on the main floor, 9-ft ceilings on the second floor, a charming sunroom, and original trim work throughout. With 4 bedrooms, 2 bathrooms, a country kitchen, pine plank flooring, soaring ceilings, and a second family room addition, this historic stone home is both elegant and functional. (id:61215)
Upper - 360 Guelph Street
Oshawa, Ontario
This Home Is Tucked Away In A Quiet Neighborhood. 3 Bedroom and 2 Washroom Main Floor of the Bungalow. 1.5 Insulated Block Garage With Hydro & Pot Lights. Stainless Steel Fridge, Stove, Dishwasher. Garden Shed. Laminate Floor Thru Out. Tall Cabinets, Backsplash, Granite Counter. Great Location. Close To Hwy 401. Walking Distance To Schools, Parks, Shopping, Donovan Recreation Complex And Churches. Tenant pays 65% of the Utilites. (id:61215)
90 Arjay Crescent
Toronto, Ontario
A Bespoke Architectural Estate designed By Acclaimed Architect Richard Wengle And Interior Virtuoso Carey Mudford, Embodies The Pinnacle Of Lux Living In Torontos Coveted Bridle Path Enclave. Nestled On A Serene Pie-Shaped Cul-De-Sac, Complete W/The Finest Luxury Appts, Including To Name A Few: Indiana Limestone, Marrying Timeless European Elegance W/ Contemporary Grandeur, A Heated Drive For 6+ Vehicles And A meticulously Engineered 10-Car Subterranean Garage, this Estate Sets The Tone For Impeccable Scale And Sophistication. Inside, the Opulent Residence Is Defined By Soaring 11-Ft Ceilings, Heated Marble Flrs, And Arched Custom Drs That Create An Atmosphere Of Refined Living. The Formal Living Rm, Anchored By A Kingsman Marble Fireplace, Seamlessly Transitions Into The Dining Rm, Adorned W/ A Glass-Enclosed Wine Feature And Lime-Washed Walls. The Epicurean Kitchen Is A Statement In Artistry And Function, Centered Around A Dramatic 12-Ft Valentino Quartzite Island, Framed By Brass Inlays, Designer Appliances, And Custom Millwork. Oversized Sliding Drs Facilitate Seamless Indr-Outdr Living. The Primary Suite, Occupying The North Wing, Is A Sanctuary Of Indulgence, Showcasing Textured Leather Walls, Flr-To-Ceiling Garden Views, And A Spa-Inspired Ensuite W/ Heated Marble Flrs, Dual Vanities, Custom Soaker Tub, And His-And-Hers Dressing Lounges Beneath A Skylight. The Lwr Lvl Is crafted For Recreation And Rejuvenation, Features A Marble-Clad Wet Bar, Smart-Glass Viewing Into The Garage, A Soundproof Cinema, And A Wellness Zone Complete W Gym, Wet/Dry Sauna, And Steam Rm. Outside, The Resort-Style Gardens A Private Oasis W/ Saltwater Pool, Hot Tub, Cabana W/ Shower, And A Fully Equipped Limestone Outdoor Kitchen W/Granite Counters, Fridge, And Bbq Provides The Ideal Setting For Summer Gatherings. Steps From The Granite Club, Elite Schools, Upscale Retail, 2 Golf Courses, Downtown, And Highways. This Residence Is A Masterclass In Modern Luxury. (id:61215)
2316 - 98 Lillian Street E
Toronto, Ontario
Luxurious 1 Bedroom + Den At The Madison @ Yonge & Eglinton. Open Concept Living/Dining Area. Direct Access To Loblaw Supermarket, Lcbo. Steps To Subway, Restaurants, Shops And Entertainment. Amenities Including Club Madison, Guest Suites, Party Room, Hot Tub & Pool, 24 Hrs Concierge. (id:61215)
71 Betony Drive
Richmond Hill, Ontario
Welcome To 71 Betony Drive. This Sun Filled 3 + 1 Beds & 4 Baths Home Is Situated In The BeautifulHighly Desired Oak Ridges Location * Premium Walkout Lot Backs Onto Ravine * Absolutely StunningBeauty * Family Friendly Neighbourhood * Combined Living/Dining W/Pot lights & Wainscotting * Eat-InKitchen W/S/S Appliances + Backsplash + Quartz Counters & Centre Island * Breakfast Area W/Walk-OutTo Yard * Open Concept Family W/Gas Fireplace * 9 Ft Ceilings & Wainscotting Throughout Main Floor, California Shutters On Main & Upper * Upper Floor Laundry * Primary Bedroom W/4Pc Ensuite & W/ICloset * Professionally Finished Lower Level Features Potlights + Kitchen + Rec Room + A 4th Bedroom+ 3 Pc Bath W/ A Possibility For A Separate Entrance * Linked By Garage Only * No Sidewalk * AmazingFamily Friendly Location - Walk To 2 Catholic/Public Elementary Schools * 12 Mins To 404, 15 Mins To 400, 8 Mins To King City Go Station * Oak Ridges Conservation, Kettles Lakes, Multiple Golf Courses, Shops. (id:61215)
152 Winters Way
Shelburne, Ontario
Brand New, Never Lived In! This spacious 4-bedroom townhome offers 1920 sq ft ft of beautifully designed living space, plus a full walkout basement (unfinished)backing onto peaceful walking trails and lush forest. Step inside to a bright, open-concept main level featuring a versatile front office, perfect for working from home or easily transformed into a large mudroom. The stylish white kitchen boasts a generous centre island, quartz countertops, and brand-new stainless steel appliances. The expansive great room and adjoining dining area make entertaining a breeze, while a convenient main floor powder room adds functionality. Upstairs, you'll find four bedrooms, including a generously sized primary suite. Two additional large bedrooms are connected by a Jack & Jill bathroom, each with its own private sink area. The fourth bedroom is ideal as a nursery, guest room, or second office. Enjoy the flexibility of an unfinished walkout basement, ready for your future vision, all set against a backdrop of natural green space. (id:61215)
62 - 1082 Shamrock Marina Road
Gravenhurst, Ontario
Check out this wonderful 3-season retreat, at Shamrock Bay Resort. Enjoy all that waterfront community living provides including the heated pool, private beach, pickle ball, basketball, horse shoes, community cafe, boat launch/marina. Enjoy the boating life while traveling the waters of Sparrow Lake and the Severn River. The Welcome Centre is a gathering place where information is available and the many resort activities are held especially for kids. Laundry facilities are conveniently located in a separate building a short distance away. The annual fee includes your lot fees, access to all the activities and amenities, hydro, water, sewer, lawn maintenance and of course access to the beach and the Severn River. Shamrock Bay Resort is open from May 1st - October 31st and is a wonderful community. (id:61215)
1632 County Rd
Stone Mills, Ontario
Discover The Epitome Of Luxury Living On This Expansive Estate With This Immaculate 4-Bdrm Bungalow, Boasting Over 4,400 Sq Ft Of Expertly Designed/Custom-Built Elegance. Nestled On Approximately 100+ Acres Of Fully Fenced Land With Security Gate, This Estate Offers Unparalleled Privacy, Security, And Breathtaking Natural Beauty. The Gourmet Kitchen & Dining Area Come Complete With A Coffee/Cocktail Room, Perfect For Entertaining Guests In Style. Enjoy Panoramic Views From The Multitude of Windows In Every Room, Showcasing The Property's Stunning Landscapes And Man-Made "Dream Lake," Measuring An Impressive 2,600 ft X 225 ft. The Estate Includes A 16x32 In-Ground, Heated Inground Pool With A Large Pool House Equipped With A 200-Amp Service. Relax By The Concrete Dock With A Gazebo, And Take Advantage Of The Covered Boatlift For Your Aquatic Adventures. A Detached Garage With A Heated Loft And Propane Furnace Provides Ample Space For Vehicles And Additional Storage. A large barn and six separate ponds enhance the rural charm, while the property is home to bass, pickerel, and abundant wildlife, offering a nature lover's paradise. This luxurious estate is more than a home; it's a lifestyle. Immerse yourself in the serenity of nature while enjoying modern comforts and unmatched elegance. (id:61215)
127 River Drive
Quinte West, Ontario
Nestled along the scenic shores of the Trent River in Frankford, this custom-built all brick bungalow with over 3,400 sq. ft. of finished living space offers the perfect blend of waterview serenity and small-town convenience. The home is versatile and perfect for multi- gen families, downsizers and families. Situated on a gently sloping 105 x 100+ lot, this meticulously maintained home and boasts a walkout basement and in-law suite. Enjoy the benefits of city services like municipal water and sewer services while living in a peaceful country setting. Custom built in 2006 by Paul Stinson an exceptional luxury homebuilder.Inside, the main level features a bright, well maintained home ideal for family living and entertaining. Enjoy outdoor living on the large 36 foot by 9 foot composite deck with access from the kitchen, living room and primary bedroom. Main floor laundry and inside access to the 1.5 car garage make life easy. There is room for everyone with spacious bedroom, sitting area, 3 pce bathroom and private dining room. The lower level includes a fully equipped in-law suite, complete with 2 large bedrooms, Office/den, 4 pce bathroom , kitchen, dining room, laundry room and a cozy living areaperfect for a multi-gen family or to welcome guestsBuilt for comfort and efficiency, the home features a durable metal roof and gutter guards for worry-free maintenance. Home includes landscaped yard, and patio areas on both upper and lower levels of the home. Whether you're enjoying morning coffee on the deck overlooking the Trent River, or cozying up indoors with panoramic water views, this property is a rare opportunity to enjoy waterview living year-round. Don't miss your chance to own a slice of paradise in beautiful Frankford. (id:61215)
38 Washington Street
Brant, Ontario
**DETACHED ON CORNER LOT** **2 SELF CONTAINED RENTAL UNITS** UNIT #1 MAIN AND UPPER LEVEL 2 BEDROOMS **LOWER UNIT #2 PRIVATE ENTRANCE** EACH UNIT IS RENTED FOR $1750 PER MONTH **BONUS DETACHED GARAGE/WORKSHOP HEATED WITH FAG**SELLER WOULD CONSIDER A VTB** (id:61215)
17 - 55 Tom Brown Drive
Brant, Ontario
Amazing End Unit Townhome! 3 Storey with 3 Bedrooms & 2.5 Washrooms. Single Car Garage with direct entry to the Den. Wood look Plank Vinyl Flooring, 9 ft ceilings on main floor. Kitchen features quartz counter tops, under mount sink, Extended height Cabinets, Dinette offers Sliding door to Backyard deck, garage door opener, kitchen backsplash.Primary bedroom with Walk in Closet & ensuite featuring Shower with Ceramic walls and Sliding glass door. lots of upgrade.Brand new appliances. This home offers brand new furnitures worth over $10000. Close to highway 403 and major amenities. (id:61215)
13 Doreen Drive
Thorold, Ontario
Bright & Spacious Walk-Up on a Wide Lot One of Thorold Souths Best Floorplans! Welcome to this majestic 4-bedroom, 2.5-bath home in the heart of Thorold South, offering over 2,600 sq ft of beautifully designed living space. With a rare walk-up layout, abundant natural light, and a separate mezzanine-level family room, this home combines functionality with style. Set on a wide lot, the open-concept floorplan is ideal for growing families or multi-use living. Enjoy 9-ft ceilings, a convenient man-door to the garage, and an upgraded oversized basement window that makes the lower level feel bright and open. The generous layout includes three spacious secondary bedrooms, perfect for kids, guests, or a home office. Located just 5 minutes to Niagara College and 10 minutes to Brock University, this home offers incredible value and convenience for families and professionals alike. (id:61215)
1651 Villa Nova Road
Norfolk, Ontario
Your Perfect Country Retreat Awaits at 1651 Villa Nova road, Wilsonville! This beautifully renovated bungalow offers a perfect escape, nestled on a tranquil 1/2 acre of lush green space. Enjoy peace of mind with all major updates already done: a walkout basement leading to the garage, a newer furnace and A/C, fresh garage door, driveway, roof, and some windows and doors. Step inside and be captivated by the open main floor, perfect for hosting gatherings with its massive island, stainless steel appliances, and charming rustic accents. With five spacious bedrooms and three luxurious bathrooms, this home provides ample room for everyone. Cozy up by one of the three electric fireplaces and enjoy the friendly neighborhood. Conveniently located near a gas station, meat store, and variety store, this home combines the serenity of country living with the convenience of easy highway access. This is a rare opportunity to own a stunning home that perfectly balances tranquility and practicality. Dont waitschedule your showing today and make this dream home yours! (id:61215)
Wc21 Hardwood Island East
West Nipissing, Ontario
The Perfect Getaway! Anyone Who Has Boated On Lake Nipissing Knows How Magical The Islands Are. 1 Acre Lake Nipissing Property On An Island Featuring 2 Spacious Well Maintained Cottages! 3 Bedroom, 3Pc Bath Log Cabin With New Septic(2025) & A 2 Bedroom, 2Pc Bath Insulated Cabin, Both With Hydro & WiFi! Sandy Beach, Two Docks, One With An Electric Lift, Most Watercraft Can Be Accommodated. The Quiet Water Means That Young Children Can Be Accomodated As Well. This Cottage Duo Is Tucked Into A Sheltered Bay At The Western Tip Of Hardwood Island, Aka Oak Island, Easy Boating Distance To Lavigne, The West Arm, West Sandy Island Provincial Park, The Entrance To The Upper French River Or Up The Sturgeon River To Shop In Sturgeon Falls! Miles Of Navigable Waters To Explore! Both Cottages Are Literally Tucked Into The Towering White Pines Typical Of All Western Lake Nipissing Islands. They Offer Shelter From Sun, Wind And Snow. Western Exposure For Beautiful Sunsets! Enjoy During Summer And Winter! Boating, Fishing, Canoeing, Ice Fishing & Skidooing! Keep Warm With Fireplace/ Wood Stove & Electric Baseboard Backup! Furnished, Aluminum Boat & Motor. Great For Hunters, Anglers, Hikers, Swimmers Or To Just Relax & Savour! 5 Star Rating With AirBnB! (id:61215)
4 - 54 Samor Road
Toronto, Ontario
Move in ready 2nd Floor office space with updated build outs*Functional layout*Bright window exposure*Abundance of natural light*Various size perimeter and interior offices, boardroom, conference room, reception area, convenient kitchenette and large (divisible) multipurpose room*Landlord will buildout additional offices and other basic improvements where required*Stragegically located in a busy employment node just south of Hwy 401 and Yorkdale Mall within an active commercial enterprise district in an established trade area surrounded with a mixed use of office, retail and industrial**Divisible options available as follows: 1400 sq.ft. and 3370 sq.ft. (id:61215)
105 - 320 Dixon Road
Toronto, Ontario
Welcome to this beautifully renovated main-floor condo in the heart of Kingsview Village, Etobicoke. This spacious unit offers 2 bedrooms, 1 bathroom, and the added convenience of in- suite laundry. A standout feature is the thoughtfully added drywall partition in the living room, creating an additional bedroom with its own separate entrance offers rental income potential that sets it apart. Whether youre looking to live in and rent part of it, or rent the entire unit, this is a solid investment in a growing, well-connected community. or accommodating extended family. Enjoy direct access to a park right from your balcony, providing a safe and fun environment for children. This condominium is ideally situated for both lifestyle and convenience. Commuting is a breeze with TTC bus stops just steps away, offering easy access to Kipling and Islington subway stations. For drivers, you're only minutes from Highway 401, Highway 427, and Pearson International Airport. Daily essentials are within easy reach, with nearby grocery stores, Westway Centre, and several shopping plazas. Families will appreciate the close proximity to top-rated schools and childcare facilities, while outdoor enthusiasts and parents will love the family-friendly park with a playground and green space located just behind the building. Don't miss out on this exceptional property in a thriving neighborhood. (id:61215)
Lower - 23 Paton Road
Toronto, Ontario
***Amazing Location*** Bright and Spacious 1 Bedroom Apartment in the Heart of Toronto! ***Heat & Water INCLUDED!!*** Tenant Only Pays for Hydro. Must See Unit. Easy Access to Transit, Subway, Dining, Shops, Schools & More! Large Private Entrance. Includes for Use Large Sofabed. Won't Last! Immediate Availability. (id:61215)

