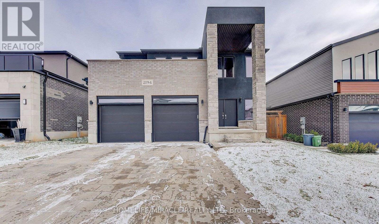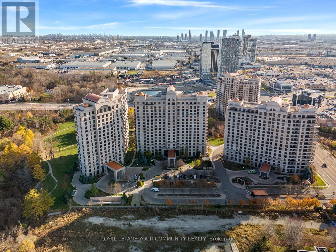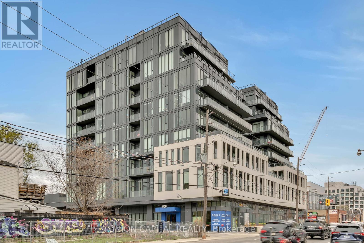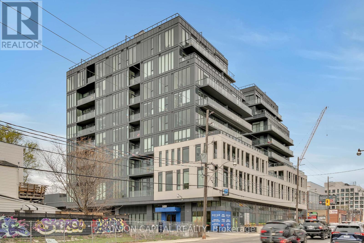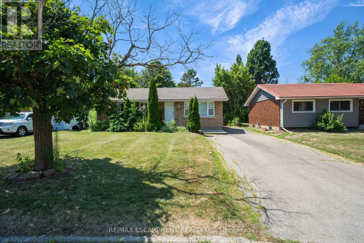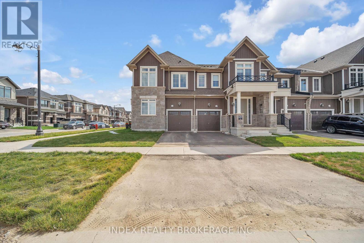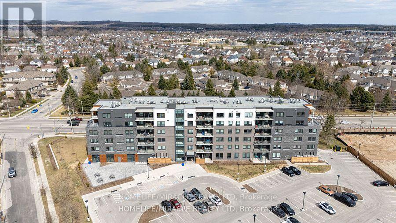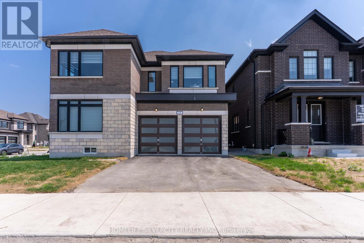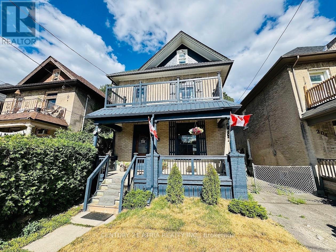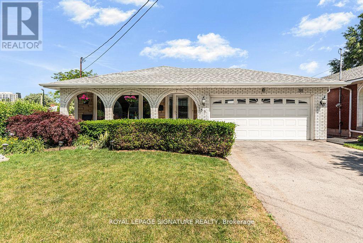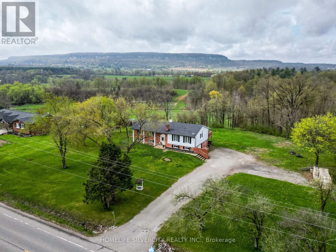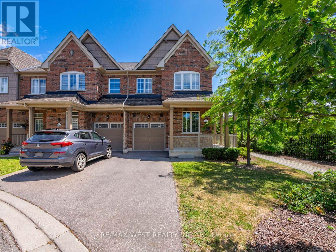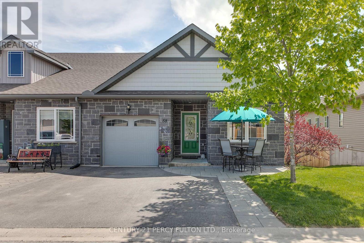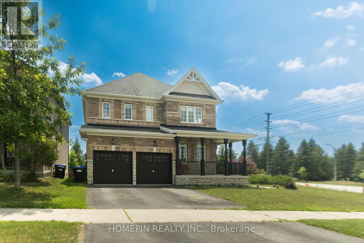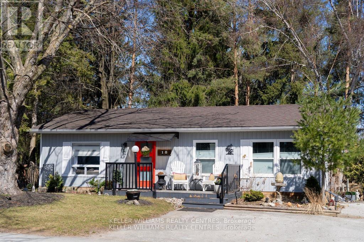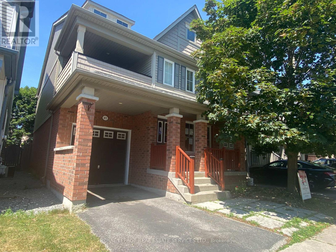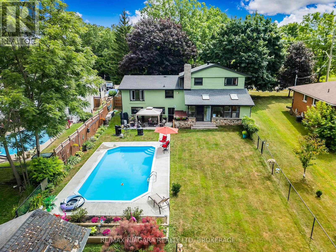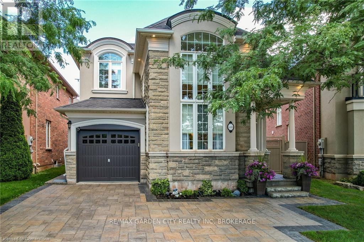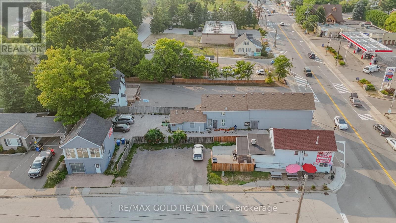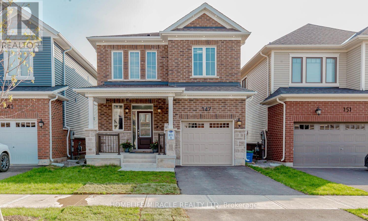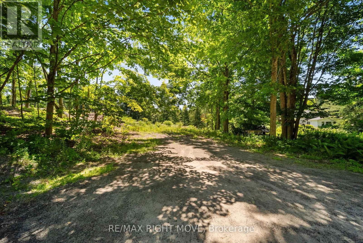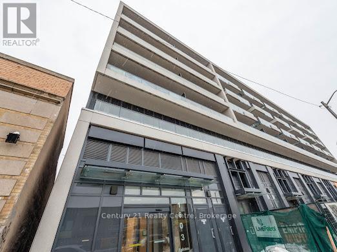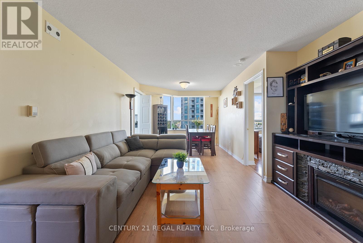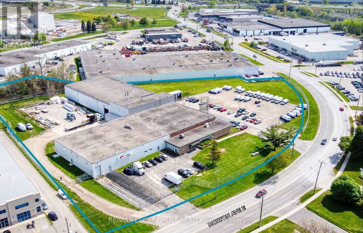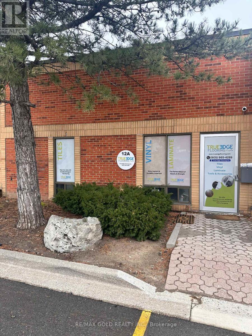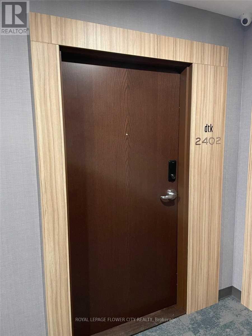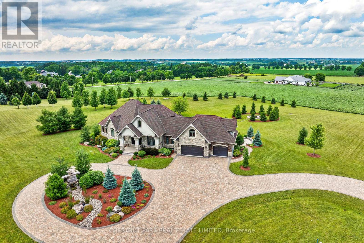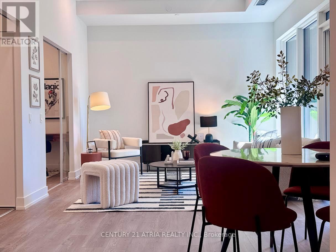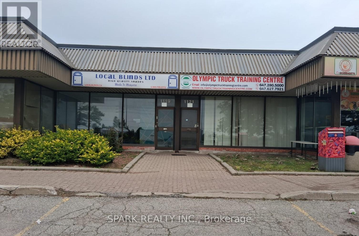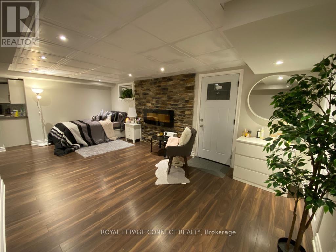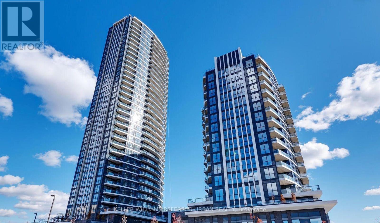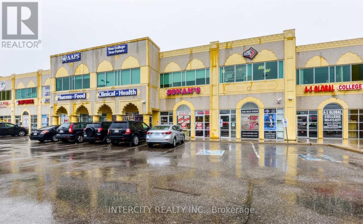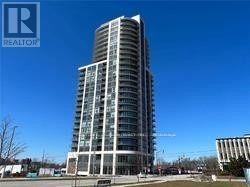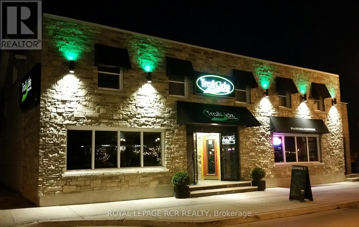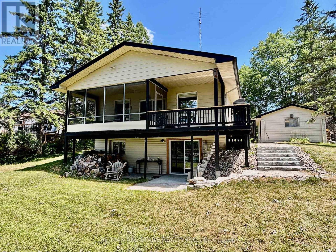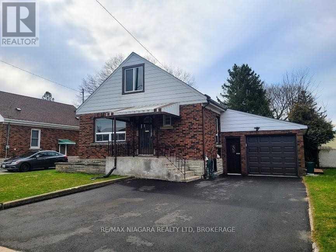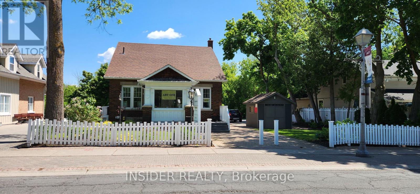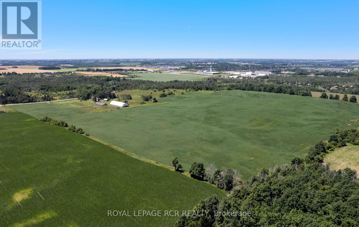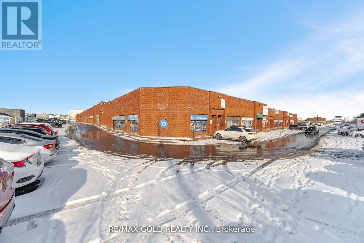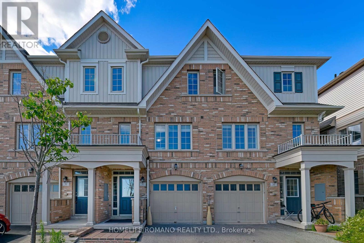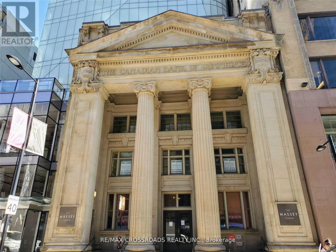Team Finora | Dan Kate and Jodie Finora | Niagara's Top Realtors | ReMax Niagara Realty Ltd.
Listings
2194 Westpoint Heights
London South, Ontario
Welcome to 4Bedroom 2-storey Detach Home at Prime Location of South London. Step into a showstopper that redefines living space! This spacious, sun-drenched Great Room is an entertainer's dream, Complete with a striking gas fireplace and a gorgeous accent wall featuring built-in shelving. The room is bathed in natural light, creating an inviting atmosphere that seamlessly flows into the dining area. Breakfast bar island. Kitchen features pantry, Stainless Steel appliances, lots of space in the eat-in kitchen that leads out through glass patio door. Fully Fenced Backyard with Large Deck. Main floor laundry with extra cabinetry & Sink, 2pc bath, inside entry from garage. Second floor features 4 Large Bedrooms with an oversized primary bedroom (loaded with Sunlight) with 5 piece bathroom including a standalone tub and oversized shower. Second floor 4pc bathroom is a cheater ensuite. This is Perfect place to call Home Combining luxury, space& Location. Mins to Hwy 402/401. (id:61215)
402 - 9245 Jane Street
Vaughan, Ontario
*** Available Immediately*** Welcome To this Perfectly Situated 1 Bedroom,2 Baths Condo In Luxurious Award Winning Architecture Of Bellaria -This Royal 3 Spectacular Condo 9' Ceiling And Open Concept Great Layout 2 Washrooms,Two Underground Parking Spots and One Locker. Prime Vaughan Location,Close To Vaughan Mills, Wonderland, Puplic Transportation,New Hospital, Highway 400, Fine Dining , Rutherford Go, Shopping And More!!!Resort Type Living In This Beautiful Condo- 24 Hour Security Gate And Concierge, Sauna, PartyRoom, Media Room, Exercise Room, Guest Rooms, Visitors Parking. Highly Desirable Neighbourhood In Vaughan. Minutes Away From Rutherford GO ***A MUST SEE*** (id:61215)
306 - 500 Dupont Street
Toronto, Ontario
Welcome to Oscar Residences this west-facing 2-bedroom, 2-bath suite offers a perfect blend of style and comfort in a boutique midrise setting. Featuring a functional layout with modern finishes, the primary bedroom includes a spacious 4-piece ensuite for added privacy. Enjoy the convenience of included parking and a locker, all nestled in the heart of a vibrant neighbourhood with easy access to transit, shops, and local favourites. A beautifully designed home in one of Toronto's most charming communities. (id:61215)
419 - 500 Dupont Street
Toronto, Ontario
Embrace cozy city living in this brand-new 1-bedroom, 1-bath suite at Bathurst & Dupont. With a warm, inviting atmosphere and a well-designed layout, this home offers modern finishes and the perfect amount of space for comfortable living. Enjoy the convenience of a locker for added storage and take advantage of the vibrant neighbourhood with easy access to transit, cafes, parks, and shops. A charming retreat that combines modern living with a laid-back, welcoming vibe. (id:61215)
55 Vineberg Drive
Hamilton, Ontario
Welcome to 55 Vineberg Dr, an INCREDIABLE backsplit in one of the BEST NEIGHBORHOODS. This former model home is full of updates. 3 bedrooms on upper level, a full bathroom & spacious primary bedroom with 2 big closets. Main level boasts a large living & dining room with hardwood floors & a beautiful front bay window (2021) overlooking front porch. Eat in kitchen has newer stainless steel appliances, backsplash, sink & countertops. Lower level features a bright family room with engineered hardwood floors, modern bathroom & fourth bedroom that can be used as a home office. Basement has huge recreation room/gym with built in pantry, laundry, work room & a cold room. Beautiful backyard oasis is fully fenced with exposed aggregate patio & garden shed. PRIME Family Friendly Location steps away from Turner Park, YMCA, Library, Trails, Great Schools, Rec Centers & close to Lime ridge Mall & the Highway. McMaster University/Children's Hospital only 10 km away. WELCOME HOME! (id:61215)
84 Jacobson Avenue
St. Catharines, Ontario
Fantastic Turn-Key Investment Opportunity! This fully tenanted detached bungalow offers incredible income potential with 3 + 2 bedrooms, 2 kitchens, and 2 full bathrooms. Ideally located just minutes from the university, public transit, and everyday amenities, this property is perfect for savvy investors looking to expand their portfolio. The functional layout features separate living spaces on both levels, maximizing rental income. A rare chance to own a cash-flowing property in a high-demand area. (id:61215)
11 Steer Road
Erin, Ontario
This is Stunning Brand New Townhomes in the Radiant & Rapidly Growing Community of Erin. Embrace the Serene & Picturesque Nature of Erin. This Beautiful Semi-Detached Corner Lot Built in the Green Community Approximately 1800 SqFt Built by Solmar Community. Very Bright & Living Space with 4 Bedrooms for Big Family. The Modern Oversized Kitchen Boasting Upgraded Cabinets, Lighting & Quartz Counters, Or Stay-In And Enjoy the Beautiful Hilltop Views from your Spacious Living Room. Builder Upgrades Transforms This Property From the Ground up, Creating The Perfect Move-In Ready Home For your Family. With Future Schools, Parks & Shopping Coming to this Master Planned Community. (id:61215)
402 - 26 Lowes Road W
Guelph, Ontario
Welcome to Stylish, Modern Living! This beautifully designed, 2-bedroom, 2-bathroom suite offers the perfect blend of comfort and convenience. Located minutes from the University of Guelph, shopping centers, parks, and a golf club this home has everything you need right at your doorstep. Step into a bright and spacious open-concept living, dining, and kitchen area, enhanced by sleek pot lights and a large center island that's perfect for entertaining. Enjoy the ease of in-suite laundry and unwind on your oversized private balcony with peaceful views. This suite also includes one surface parking space. Ideal for professionals or anyone looking to enjoy modern, low-maintenance living in an unbeatable location! (id:61215)
34 Mckay Avenue
Kawartha Lakes, Ontario
Welcome to your dream home in Lindsay .Detached Corner Lot, 4 bedrooms with office on the main floor and 4.5 bathrooms . As you step through the front door, you'll be greeted by a grand entrance flooding the space with natural light from the expansive windows. Hardwood floors grace the main level, while plush, dark aesthetic carpeting adds warmth and comfort to the upstairs area. The living room boasts a beautiful fireplace, perfect for cozy evenings spent with loved ones. Double car garage and a spacious driveway. Don't miss out on the opportunity to call this exquisite property your own schedule a viewing today and experience the epitome of refined living in Lindsay! Located in the vibrant Lindsay community, you'll be close to recreational facilities, hospitals, and shopping centers. (id:61215)
208 Park Street N
Peterborough Central, Ontario
Welcome To A Charming 2.5 Storey Detached Home In The Heart Of Central Peterborough! This Is A Perfect Opportunity For First Time Home Buyers, Savy Investors, Or Anyone Looking To Add Their Personal Touch To A Solid And Spacious Home. This Property Offers Incredible Potential In A Prime, Walkable Location Close To Parks, Schools, Restaurants And Downtown Amenities. Featuring A Bright And Functional Layout, The Home Has A Lot Of Natural Light, Open Concept Kitchen And Dining Room, High Ceilings, And Large Windows. The Deep Lot And Private Backyard Provide A Great Outdoor Retreat With Deck For Garden Entertain Or Simply Relax. Whether You're Dreaming Of Your First Home, Seeking A Rental Investment, Or Planning A Stylish Renovation, This Property Has The Space And Structure To Make It Happen. Don't Miss Out This Opportunity. Great Investment Potential For Additional Dwelling Unit At The Rear, Subject To Municipal Approval. (id:61215)
58 Centennial Parkway S
Hamilton, Ontario
Welcome To Your Dream Home In The Heart Of The City! This Meticulously Maintained 4-Level Backsplit Offers The Perfect Blend Of Comfort, Space, And Modern Elegance. Step Inside To Discover A Bright And Expansive Layout Featuring Gleaming Hardwood Floors Throughout And A Stunning, Updated Kitchen Designed To Impress- With Sleek Cabinetry, Premium Finishes, And Ample Room For Culinary Creativity. Upstairs, Generously Sized Bedrooms Offer Peaceful Retreats, While The Lower Levels Provide Flexible Living Space Perfect For Entertaining Or Working From Home. The Large, Beautifully Manicured Lot Delivers Outdoor Serenity Rarely Found In Such A Central Location- Ideal For Gatherings, Gardening, Or Simply Relaxing In Your Private Green Haven. This Home Is Not Just Move-In Ready- It's Move-In Remarkable. (id:61215)
5638 Appleby Line
Burlington, Ontario
This is a stunning 3-bedroom bungalow that boasts a breathtaking view of the escarpment and is situated on a spacious one-acre lot. The property is equipped with two brand-new full bathrooms, a walk-out basement, and an open-concept kitchen that features stainless steel appliances. The cozy family room is perfect for relaxing, while the spacious living and dining areas lead to a deck that is perfect for entertaining friends and family. The bedrooms are equipped with deep closets, and the huge basement includes a rec room, exercise room, and storage room. This property is located in a great area for commuting, making it an ideal location location for anyone who needs to travel frequently. It has 9 parking with attached garage. (id:61215)
60 Utopia Way
Brampton, Ontario
Stunning End Unit Townhome in Prime Brampton Location! This beautifully upgraded 3+1 bedroom home features 9-ft ceilings on the main floor and a renovated kitchen with stainless steel appliances, quartz countertops, breakfast bar, pot lights throughout, and a walk-out to the backyard. The main floor powder room is updated, and the home showcases brand new staircases with elegant wrought iron pickets. Enjoy hardwood flooring on the main and upper levels, paired with large modern tiles in the kitchen and foyer. The open-concept layout is bright and airy, with large windows and custom window coverings. Upstairs offers 3 spacious bedrooms, while the finished basement includes a 4th bedroom or versatile living space with a full ensuite bathideal for guests or extended family. The backyard features a deck, patio, and access to a community playground. A move-in ready gem in a family-friendly neighborhood! Ideally situated in a desirable community, with easy access to schools, parks, shopping, transit, and major highwaysthis move-in-ready home truly checks all the boxes. (id:61215)
58 Lucy Lane
Orillia, Ontario
END UNIT Freehold Townhome With Walk Out Basement!!! Welcome To This Beautifully Maintained Bungalow In The Heart Of Orillia. Offering Over 2,500 Sq Ft Of Comfortable, Thoughtfully Designed Living Space. Perfect For Downsizers Or Those Seeking A Low-Maintenance Lifestyle Without Compromising On Space Or Quality. Enjoy The Bright, Open-Concept Main Floor, Ideal For Hosting Family & Friends Or Relaxing In Peace. Step Out Onto 1 Of The 2 Upgraded & Designated Decks, Complete With Cozy Lounge Areas And Built-In Gas BBQ. The Finished Walk-Out Basement Featuring A Custom Bar Is A True Bonus, Embrace Warm Moments During The Cooler Months By The Gas Fireplace And Try Your Hand In The Generous Workshop Space For Hobbyist Or Handy Men, Plus a Convenient Third Bathroom. As An End Unit, You Will Appreciate the Added Privacy, Additional Windows & Natural Light, Extra Green Space And Quiet Surroundings. Located Close To Shopping, Parks, & Beautiful Lake Couchiching. This Home Offers The Perfect Blend Of Comfort, Convenience And Lifestyle. Come Enjoy This Upgrade! (id:61215)
1 Treetops Boulevard
New Tecumseth, Ontario
Welcome to 1 Treetops Blvd A Stunning Family Home in Allistons Sought-After Treetops Community!This beautiful upgraded 4-bedroom, 4-bathroom home sits on a premium corner lot backing onto a serene pond and the Nottawasaga Golf Course. Offering nearly 3,000 sq ft of living space, this home features a double-door entrance, parking for 6 cars, and a bright open-concept layout perfect for family living. Enjoy beautiful sunset views from the wrap-around porch. The main floor boasts 9 ft ceilings, hardwood and ceramic flooring, a cozy family room with gas fireplace, and separate living and dining areas. The spacious kitchen includes granite countertops, stone-glass backsplash, stainless steel appliances, and a walkout to a fully fenced backyard with stone wall accents. Upstairs offers a large primary suite with a 5-piece ensuite and walk-in closet. The second bedroom also features its own 4-piece ensuite, while the third and fourth bedrooms share a Jack-and-Jill bath. All bedrooms come with walk-in closets. Other highlights include main floor laundry, an attached double garage, and an unfinished basement with look-out windows and in-law suite potential. Recently painted inside and out, this home is move-in ready! Located just steps to parks, trails, and the newly opened St. Cecilia Catholic School, and only minutes to Hwy 400, Nottawasaga Resort, Stevenson Memorial Hospital, shopping, and more.Don't miss this rare opportunity to live in a vibrant, family-friendly golf course community! (id:61215)
24 Black Duck Trail
King, Ontario
Welcome to Your Dream Home! This stunning detached 2-storey residence boasts over 3,600 sqft. of luxurious living space above grade with 5+1 spacious bedrooms and 5+1 beautifully upgraded bathrooms perfect for large or extended families. The open-concept layout is filled with natural light, featuring a separate living and family room with soaring ceiling ideal for both entertaining and everyday comfort. The chef inspired kitchen has been tastefully upgraded with brand-new quartz countertops, stylish backsplash, and new flooring, making it the heart of the home. Retreat to the legally finished basement, which offers additional living space and a luxury sauna for ultimate relaxation. Enjoy the convenience of a 3 car tandem garage with upgraded doors and a rare NO sidewalk frontage, allowing up to 8 cars parking (5 on the driveway, 3 in the garage). The professionally landscaped exterior features interlock paving on Driveway on both sides and in the backyard, along with low-maintenance green turf in the front and rear yards. Located just minutes from top rated schools, parks, and all essential amenities, this exceptional home offers luxury, space, and functionality all in one package. Don't miss your chance to own this extraordinary property, book your private showing today! (id:61215)
18 Cherrywood Lane
Innisfil, Ontario
Welcome to this stunning Ranch Style Bungalow, renovated top to bottom home, Located in the vibrant adult community of Sandy Cove Acres. This 1 + 1 bedroom, 1 bath model is move in ready and offers a bright open concept floor plan with spacious principal rooms. a quiet, Cozy gas fireplace in the living room and an economical heat pump to keep your home warm and cool in the summer. Stunning kitchen with walk out to deck, overlooking ravine with stream. Spacious bonus room, easily converted to 2nd bedroom. Sandy Cove Acres is a lifestyle community close to Lake Simcoe, Innisfil Beach Park, there are many groups and activities to participate in, along with 2 heated outdoor pools, community halls, games room, fitness centre, outdoor shuffleboard and pickle ball courts. dreams can come true in this exceptionally well appointed home located just steps from Lake Simcoe. (id:61215)
83 Dawson Manor Boulevard
Newmarket, Ontario
A rare and remarkable opportunity to own the beautifully restored Bonshaw Farmhouse now a fully renovated commercial building, perfectly positioned on one of the busiest, most high-traffic corners in the area. This iconic property offers unmatched exposure and curb appeal, ideal for businesses seeking visibility, distinction, and long-term value.Zoned for mixed use, the building allows for a wide variety of uses including pharmacy, family physician, medical lab, dental or specialty clinics, daycare, school, office, retail, spa, and residential units making it especially appealing for medical professionals and investors alike.Thoughtfully relocated and set on a brand-new foundation, the Bonshaw Farmhouse has been extensively upgraded with all major mechanical systems and modern commercial finishes. Soaring ceiling heights114 on the main floor, 99 upstairs, and 83 in the lower level combined with oversized windows create bright, airy interiors throughout.Currently, the second floor is tenanted by a highly reputable, well-established spa, bringing immediate value and a complementary wellness presence to the building.The property also features 19 on-site parking spaces, an exceptional asset and tasteful renovations throughout, including tile flooring and designer upgrades, with tens of thousands of dollars invested.This is a standout investment opportunity in a landmark location,where heritage charm meets modern commercial versatility.If the property is shown by LA's via a private scheduled showing and clients bring a successful offer, the Co-Op commission will be reduced by 1%. (id:61215)
34 Taunton Road W
Oshawa, Ontario
Welcome to this well-loved and charming 3-level detached back-split offering 5 bed + 2 bath in a prime Oshawa location! The main level features gleaming hardwood floors and a bright living and dining area that flows into an updated kitchen. Upstairs, you'll find three spacious bedrooms and a full 4-piece bathroom. The primary bedroom includes a double closet and an access to a cozy sunroom with a walkout to large backyard filled with lush green garden. The lower level offers two additional bedrooms, a convenient 2-piece bath, and a dedicated laundry room. You'll also love the generous crawl space for all your storage needs. With parking for up to six vehicles and a location that's just steps to schools, parks, public transit, surrounded with shops and restaurants, this home combines comfort, space, and unbeatable convenience. (id:61215)
1875 Secretariat Place
Oshawa, Ontario
Sold under POWER OF SALE. "sold" as is - where is. Great opportunity for a first time buyer. MUST SEE! This Beautiful 3+2 bedroom home perfectly combines modern upgrades with functional living spaces, making it ideal for growing families or those who need extra room for guests. Nestled in the sought-after Windfields community of North Oshawa, this move-in-ready home is designed for both style and convenience. The upper-level features three spacious bedrooms, including a primary suite, while the fully finished basement adds two additional bedrooms providing plenty of space for family or visitors. The lower level also offers a versatile living area, perfect for a recreation room, home office, or private lounge for extended family. One of the upper-floor bedrooms boasts a charming step-out balcony, creating a cozy outdoor spot for morning coffee or evening relaxation. Thoughtfully upgraded throughout, this home showcases high-quality finishes, stylish flooring, contemporary lighting, and a beautifully renovated kitchen equipped with modern appliances and fixtures. The open-concept main floor is bright and inviting, with large windows that fill the space with natural light perfect for entertaining or everyday family gatherings. Outside, the well-maintained backyard provides a peaceful retreat with ample space for gardening, play, or summer barbecues. Don't miss this incredible opportunity. Schedule your viewing today! POWER OF SALE, seller offers no warranty. 48 hours (work days) irrevocable on all offers. Being sold as is. Must attach schedule "B" and use Seller's sample offer when drafting offer, copy in attachment section of MLS. No representation or warranties are made of any kind by seller/agent. All information should be independently verified. (id:61215)
671 Ridge Road N
Fort Erie, Ontario
Discover 671 Ridge Road N in the heart of Ridgeway, one of Niagara's most desirable communities. Set on a mature, tree-lined street just minutes to Crystal Beach, QEW access, and the Peace Bridge, this move-in ready home delivers on space, comfort, and location. The oversized 81 x 266 lot features a redone in-ground pool, mature trees, and a large driveway with an attached garage. Inside offers 3+1 bedrooms, 2 full baths, a finished basement with in-law potential, and a massive sunroom that brings the outdoors in. Close to great schools and steps from the charm of downtown Ridgeway; this is turnkey family living in a truly unbeatable setting. (id:61215)
3323 Whilabout Terrace
Oakville, Ontario
Elevate your Lifestyle. Stunning 3 bedroom home in Lake Shore Woods Community with over 2900 sq ft of finished living space. Stone and stucco exterior accented by professional landscaping and exterior lighting. Inside you will find attention to detail throughout. Soaring ceilings and floor to ceiling windows maximize the natural light. The separate living room has sightlines to the dining room for more intimate occasions. Seamless flow from the family room to the kitchen make entertaining a breeze. Extended white cabinetry provides ample storage and a clean and modern aesthetic, while the large island serves as a focal point and workspace. Stainless steel appliances add a touch of sophistication and durability and a cozy gas fireplace in the family room creates a welcoming atmosphere. Walkout from the kitchen to the patio extends the living area into the outdoors. There is also a 2 piece powder room and laundry with access to the garage on this level. Hardwood flooring continues throughout the upper level, boasting 2 good sized bedrooms, a loft area, an updated 4 piece bathroom and a spacious primary bedroom spanning the back of the home. The ensuite bathroom has been thoughtfully updated with sleek finishes, a freestanding tub and glass shower for a spa like feeling. A fully finished basement offers functionality and versatility with designated spaces for office, working out and a media/games area, or the option to add an extra bedroom. A 2 piece bathroom is also on this level, and don't forget all the extra storage space. A fully fenced yard, garden shed for storage, exposed aggregate patio and walk ways, and irrigation both front and back are some of the extra features of this home. Easy access to highways, shopping, trails, parks and minutes to the Lake and beaches. (id:61215)
15958 Airport Road
Caledon, Ontario
Welcome to this exceptional mixed-use property located in downtown Caledon East. This unique offering features three separately rented units, providing strong income potential and flexible usage options. Zoned CV (Village Commercial), this property allows for a wide range of business like Animal Hospital, Business Office, Clinic, Motor Vehicle Repair Facility, Motor Vehicle Sales Establishment, Retail Store, Training Facility, fully updated and finished with attractive stucco exteriors.Don't miss this rare chance to invest in a turn-key property with multiple revenue streams and expansion potential truly a once-in-a-lifetime opportunity! (id:61215)
147 Yates Drive
Milton, Ontario
Bright & Private 1-Bedroom Basement Apartment for Lease Separate Entrance Looking for comfort, privacy, and convenience? This new 1-bedroom basement apartment checks all the boxes! Apartment Features: Bright and spacious bedroom with large upgraded windows Spotless washroom with modern finishes Fully equipped kitchen with fridge, stove & ample storage Private separate entrance Includes 1 parking spot Clean, quiet, and well-maintained home Prime Location: Family-friendly neighborhood Close to public transit, schools, shopping, and parks Quick access to major highways Rent + 30% of the Utilities Available Immediately. (id:61215)
255 Pearl Drive
Gravenhurst, Ontario
Vacant lot zoned residential in Gravenhurst for sale! This property is 64 feet wide by 166 feet deep. It has 3 adjoining lots, for a total of one acre. The 3 adjoining lots will be sold with this property as the only access is through lot 9. Municipal water and hydro are at the lot line. Walking distance to the water is a bonus as well, and it's great for commuters with its quick access to the main roads. Buyer must do their own due diligence to satisfy their specific requirements can be met with the zoning by-laws. Zoned R1, no EP. Development charges are the responsibility of the buyer. All 4 lots are surveyed with clear title, a great opportunity to buy now and build later! (id:61215)
1402 - 1603 Eglinton Avenue W
Toronto, Ontario
Beautiful & Bright! Stunning Views of Toronto Skyline. Modern Amenities for Your Convenience and Comfort. One Bedroom Plus Den. Balcony Entrances from the Bedroom and from the Living Room. Just Steps to the Subway, Schools & Shopping. Building Amenities Include: 24Hr Concierge, Grand Party Room, Exercise, Guest Suites, Pet Washing Station and much More! Amazing Value for A Newer Toronto Condo. Schedule Your Viewing Today! (id:61215)
603 - 115 Omni Drive
Toronto, Ontario
Excellent Location with great transit options and a unit built for families! Tridel Built Large 3 Bedroom Plus Den Corner Unit. , Eat-In Kitchen With Wonderful View and lots of windows. Newer Laminate Floors Throughout and modern bathrooms. Den is a great work from home space. Move-In Ready. Lots Of Windows And Natural Light. Walk To Scarborough Town Centre, City Hall, TTC, Subway, YMCA & School And Easy Access To Highway. Excellent Property Management. 24 Hr Gate House Security, Amenities Including An Indoor Pool, Hot Tub, Sauna, Gym, Party Room, Outdoor BBQ Area, And More. Simply For Best Value In This Location. (id:61215)
3 - 47 Morton Avenue E
Brantford, Ontario
Prime Industrial Sublease Opportunity - 47 Morton Ave East, Unit 3, Brantford. Size Flexibility: Entire unit available for short or long-term sublease, with partial unit lease options to suit your business needs. Location Advantage: Situated in Brantford's prime industrial hub, just off Highway 403, this exposes a rare opportunity for business owners seeking a flexible, functional space. Ideal for logistics and distribution; access to the USA border and the Greater Toronto Area. Zoning: M2 zoning offers a wide range of permitted industrial and commercial uses, perfect for individual business models. Building Features: Clean, well-maintained facility with a secured yard ensuring safety and convenience. High ceiling clearance, enhanced transformers and high voltage power stations. Accessibility to easy transportation and shipping connections. This property adapts to your operational requirements whether you need the entire unit or just a portion. Ideal for: Warehousing & distribution, Manufacturing or light industrial operations, Automotive or trade-related businesses, Contractors or service-based companies needing secure yard space, Big showroom or sales centre (id:61215)
12a - 1200 Aerowood Drive
Mississauga, Ontario
Great Opportunity To Own Your Own Unit, Very Convenient Location Near 407/401, Prime Mississauga Location for Industrial Unit Includes Front Office with Washroom and office space (((( fully renovated and upgraded washroom))) Plus Industrial Area at the Back with Drive-in Door and High Ceiling. Excellent For User Or Investor, This industrial condo is good for warehouse and office and1 Truck-Level to support 53' ft Trailer AND Tractor (id:61215)
2402 - 60 Frederick Street
Kitchener, Ontario
2Bd,2Bath. Condo. 690 Sf + 75 Sf Balcony. Ready to Move-In to DTK Tower In Kitchener-Centre downtown. Steps To ION-LRT Frederick Station, Bus Stops. Walk Score 97/100. A Corner Unit, Plenty of Daylight, Modern Kitchen, 2 Bedrooms And 2 Bathrooms, Open Unobstructed view Balcony. Features High Ceilings, Oversized Windows & High-Speed Internet included. Amenities Include Gym/ Fitness Centre, Yoga Room, Party Room, Roof Top Terrace, Visitors Parking. This Location Is Only Minutes Walk to Kitchener's Historic / Downtown Core Schools, Parks, Galleries, Shops, Library, Eatery, Entertainment, Community Centre, Bus Transit, Carsharing Parking Nearby. (id:61215)
46 Anita Drive
Wellesley, Ontario
A rare offering in the prestigious countryside of St. Clements. 46 Anita Drive is an 18.28-acre gated luxury estate that elevates refined country living. Beyond the custom iron gates, a 900ft interlock drive leads to meticulously landscaped grounds revealing a showpiece 12ft granite Inukshuk roundabout. The $1M+ surrounding landscape/hardscape includes spectacular mature gardens and trees, a grand armour stone and granite waterfall cascading into a tranquil pond-crafted for privacy and prestige. Main residence exterior is a complementary blend of brick, stone and stucco spanning 3 levels of 7,325 sf. Radiant in-floor heating and Savant smart home automation throughout including garages. Vaulted ceilings, detailed poplar, oak and maple millwork and handcrafted finishes elevate every space. The home is filled with character and grandeur, featuring a double staircase leading from the upper deck down to the lower patio.At the heart of the home, a designer chefs kitchen features Gaggenau appliances, teppanyaki, charcoal grill, 17ft Cambria/Caesarstone quartz island, Cambria counters and backsplashes seamlessly flow into the sunlit family room that shares a 3-sided gas fireplace. The primary suite is a private retreat with a spa-like 9-piece ensuite, heated floors, surround sound, serene turret sitting area and boutique-style dressing room. The walk-out lower level is an entertainers dream-offering a custom bar, custom natural stone floor-to-ceiling gas fireplace, home theatre, gym and guest rooms. A 3,500 sf heated coach house with 11ft ceilings and triple garage doors offers a workshop paradise or auxiliary residence conversion potential. In addition there is also a 2,468 sf steel storage building with custom steel pallet racking for 72 skids completes this extraordinary estate. This has the potential for a unique equestrian set-up. Fully irrigated around all three building perimeters, zoned A1 Agricultural, and minutes to Waterloo and hwy access. (id:61215)
717 - 308 Jarvis Street
Toronto, Ontario
BRAND NEW FROM BUILDER - GST REBATE FOR ELIGIBLE PURCHASERS. JAC condo is perfectly situated at Jarvis and Carlton. This prime location puts everything at your doorstep, with Toronto Metropolitan University just minutes away. Experience Suite 205, featuring a spacious 1068sqft interior. Indulge in a lifestyle of comfort and convenience with a myriad of amenities, including a sun deck for relaxation, a rooftop terrace with stunning views, BBQs, a state-of-the-art fitness studio, and even a gardening room. JAC condo offers a harmonious blend of modern living and vibrant community, ensuring a fulfilling experience for residents seeking a dynamic and well-appointed urban sanctuary. **EXTRAS** Parking and Locker available for purchase. (id:61215)
1121 Derry Road E
Mississauga, Ontario
Offering Unit 1121 Derry Road East, with approx. 1,788 sq. ft. total area. Rare opportunity to lease prime commercial space with direct exposure on Derry Rd in a high-traffic, high-visibility plaza. This versatile unit is ideal for a wide range of uses including retail, showroom, warehouse, restaurant or catering, grocery, real estate brokerage, or professional office space. Features include prominent street-facing frontage, truck-level shipping access for 53 ft. trailers and all units are separately metered with gas and hydro. A flexible layout suitable for retail, office, warehousing, distribution, and light manufacturing or assembly operations. Strategically located with convenient access to Highways 410, 407, and 401. Surrounded by established businesses in a busy commercial hub a fantastic opportunity to grow your business. Net rent ranges from $27 to $32 per sq ft, depending on proposed use (e.g., $32/sq ft for retail, restaurant/food catering-related use; $27/sq ft for office, Showroom, warehousing, distribution and light assembly use). Additional TMI applies. (id:61215)
Lower - 43 Tomlin Crescent
Richmond Hill, Ontario
Spacious basement apartment at a great price available for your occupancy. Recently renovated large 1 bedroom apartment in the heart of Richmond Hill! Nestled in a tranquil setting, this large basement apartment with private separate entrance is a masterpiece of comfort and style. Offering a harmonious blend of contemporary design and cozy living, it's the perfect retreat for those seeking an exceptional living experience. A modern family size kitchen, spacious living/dining room, tranquil large bedroom, and spa-like bathroom await. Your own private EnSuite laundry room. This opportunity is great for professional individuals or a couple. Fridge, Stove, B/I Dishwasher, Washer and Dryer, All Elf's. Tenant Pays 30% utility Bills. (id:61215)
2911 - 35 Watergarden Drive
Mississauga, Ontario
Welcome to this beautifully designed 1 Bedroom + Den suite, where the den can easily be used as a home office or a room. Enjoy unobstructed, breathtaking views through floor-to-ceiling windows in a sun-filled, open-concept layout. Featuring stylish laminate flooring throughout, an upgraded modern kitchen with stainless steel appliances, and convenient ensuite laundry. The spacious living and dining area seamlessly flows into a generously sized bedroom. Perfectly located just minutes from Square One Shopping Centre, top-rated schools, parks, supermarkets, restaurants, and more. Quick access to major highways 407, 401, 403 and close proximity to GO Transit makes commuting a breeze. One parking spot and one locker included. Gorgeous layout, premium finishes, and unbeatable location dont miss out! (id:61215)
3100 Winston Churchill Boulevard
Mississauga, Ontario
Turnkey Laundromat for Sale-Mississauga. Located in a high-traffic area of Mississauga's Western Business Park, this 1,200 sq. ft. laundromat is available for sale with a monthly lease of $3,881.22 (including TMI). Fully equipped and ready for operation, the business includes 1 dry cleaning machine, 2 wash machines, 1 dryer, 2 general irons, and specialized pressing equipment for trousers, shirts, and jackets. Ideal for an owner-operator or investor looking to step into a well-set-up and established laundry business in a prime commercial location. (id:61215)
142 - 2960 Drew Road
Mississauga, Ontario
Welcome to this bright and spacious 1,260 sq.ft. main floor office unit, perfectly suited for a variety of professional uses including legal, accounting, and consulting services. Located in a well- maintained building with excellent visibility and easy access, this unit features an open and functional layout designed to support your business needs. The listing price includes TMI, offering a simple and hasle-free budgeting process. With ample on-site parking, professional surroundings, and prominent exposure on a main road, this space provides an ideal setting for both growing and established businesses. Don't miss this exceptional opportunity to elevate your business presence in a prime location. (id:61215)
2401 - 15 Lynch St Street
Brampton, Ontario
Client Remarks Gorgeous, Un-Obstructed Views Near The Heart Of Downtown Brampton! Stunning 2 Bd, a Den, and 2 Bath Condo 1021 Sq Ft Living Space With Wrap Around Balcony, Open Concept, Floor-To-Ceiling Windows And Large Balcony With Sunrise Views. Stunning Kitchen With Designer Cabinetry, Quartz Countertops, Ceramic Backsplash And Ss Appliances. The Pristine Living Room Offers Plenty Of Sun Light. The Master Bedroom Has A Large Walk-In Closet, A Floor-To-Ceiling Window, & 3 Piece Bathroom, The 2nd Bedroom Has Floor To Ceiling Window, And Main Bathroom With A Tub/Shower Combo, In-Suite Laundry, 1 Locker, And 1 Parking! Walking Distance From Hospital, Brampton, Go, Library, Major Hwys, Park And Shops! Brokerage Remarks (id:61215)
282 Ridge Road N
Fort Erie, Ontario
Fantastic opportunity in premier downtown Ridgeway location. Land, building & successful Sports Bar for sale as one! Huge lot with two road frontages and plenty of parking. Over 6700 sq ft building which houses the 'go to' Sports Bar plus four apartments upstairs and vacant storefront. High profile landmark setting in Downtown Ridgeways prime shopping district. Adjacent to municipal parking. Numerous ongoing housing developments within walking distance. Central to shops, boutiques, services, and attractions such as arts, micro-brewery, cinema, restaurants & cafes, Village Square, Friendship Trail, Community Centre/Arena and revitalized Crystal Beach tourism area. 20 mins to Niagara Falls, Peace Bridge and forthcoming South Niagara Hospital. Make your mark in this amazing little corner of Niagara. Potential for increased sales by opening Mondays, and for lunches! (id:61215)
9 - 5260 Solar Drive N
Mississauga, Ontario
Prime Mississauga location. Located In One Of The Prestigious Business Parks In GTA. MinutesFrom 401 And 427 With Public Transportation At Doorstep. Various Amenities Nearby. Close ToPearson Airport. New unit. 710 sqft is mezzanine and 1232 is ground floor. Space has full HVAC & distribution, AC throughout, 1 large bathroom, lighting. 1 oversize drive in door. Studio lighting in Mezzanine. 1 allocated parking spot. Fully sprinklered. E1 zoning, please see attached for permitted uses. Clean uses only, no autobody uses allowed. (id:61215)
83 Kenedon Drive
Kawartha Lakes, Ontario
Welcome to your dream waterfront retreat! This beautifully updated year-round home offers 2+2 bedrooms, 2 full bathrooms, and 2 kitchens, perfect for multi-generational living or hosting guests. Nestled at the top of the Pigeon River and the bottom of Pigeon Lake, this property sits on a large, mature, and beautifully manicured lot adorned with majestic American maple trees, offering privacy, shade, and natural beauty in every season. Located on a municipally maintained road with natural gas service and school bus access, enjoy all the comforts of modern living in a tranquil lakeside setting. Inside, enjoy a brand-new custom kitchen on the main floor, opening into a spacious open-concept layout that blends kitchen, dining, and living areas. Step out onto the screened-in porch overlooking the water, perfect for morning coffee or evening sunsets. Recent upgrades include: New shingles, New appliances, Updated electrical and plumbing, Fully renovated bathrooms, New Generac generator for backup power. The property also features a detached garage and an additional storage shed with hydro by the water ideal for tools, equipment, or all your water toys. Whether you're seeking a year-round residence, a weekend escape, or an investment with in-law suite potential, this property delivers it all. Don't miss this rare opportunity to own a piece of waterfront paradise surrounded by natural beauty and modern comfort. Steps away from access to boat launch and community park ($25/year fee). (id:61215)
6476 Maranda Street
Niagara Falls, Ontario
INVESTMENT OPPORTUNITY! This versatile 1.5-storey duplex offers the flexibility to function as a spacious single-family home or an income-generating property live in one unit and rent out the other! The upper unit features three bedrooms, while the lower unit includes a one-bedroom layout. Each unit has its own living room, kitchen, and bathroom, providing privacy and convenience. Recent updates include a new furnace, roof, updated windows, fresh paint, new flooring throughout, and modernized kitchens and bathrooms, all enhancing the overall appeal and functionality of the home. Both units are currently leased, with the upper unit bringing in $2,400/month inclusive and the lower unit leased for $1,600/month inclusive. Conveniently located near the QEW and the U.S. border, this property offers excellent commuting options and is close to shopping, parks, and schools making it a smart opportunity for investors or multi-generational living. (id:61215)
151 Main Street
Markham, Ontario
Main Street UNIONVILLE - 2nd floor 1360 Sq. Ft. of bright, quiet office space - suitable for professional office, service or medical uses. 3 parking spaces on site. Rental amount monthly includes, utilities, maintenance, taxes and building insurance. Deck overlooks greenspace. Located on Ontario's voted best heritage street with over 1 million annual visitors. (id:61215)
Ptlt 29 2nd Line
Amaranth, Ontario
A beautiful parcel of land, 75.8 acres of gently rolling, sandy loam, all workable acres. Currently seeded with soy beans, with rotating crops on a yearly basis. Located just 3 km south of the town of Shelburne, this is an exceptional property that offers a great location for a new homestead or the opportunity to add this productive land to your growing land bank. See aerial views and attached survey. This is a new severance - taxes yet to be assessed. The 2025 crops belong to, and will be harvested by the tenant farmer. Please do not walk the land as crops are growing and not yet harvested. All showing appointments must be confirmed through the Listing Brokerage. Note HST is in addition to purchase price and all development fees are the responsibility of the Buyer. (id:61215)
#26 - 2074 Steeles Avenue
Brampton, Ontario
Welcome to this beautiful renovated M2 zoned unit ready for your oasis. This renovated unit offers over 4 offices, Boardroom, His/her Washroom, good size kitchen and a lot more within 3149 sq. ft. This unit also offers a side entrance where you have the potential to run two different businesses. You can use this unit for Many businesses such as , Professional office space, Barber Shop, Motor Vehicle Body Shop, Warehousing, Take-out restaurants, manufacturing, and Kitchen cabinet manufacturing, Small Manufacturing and Much More. Fronting On Steeles Ave, High Traffic & High Exposure. 53 feet trailer at can be parked at the dock. (id:61215)
33 Comfort Way
Whitby, Ontario
Comfort, Class, And Convenience. Step into over 1,900 square feet of modern living in this beautifully appointed 3-storey, fully above-grade townhouse nestled in a quiet, family-friendly community. Boasting comfort, character, and contemporary charm, 33 Comfort Way offers an ideal blend of space, style, and smart functionality. The main floor welcomes you with direct access from the built-in garage, a spacious entryway, and a versatile ground-floor room with an ensuite bathroom perfect for a bedroom, home office, gym, or cozy reading nook. Ascend to the second level and be greeted by an open-concept living and dining area flooded with natural light, complete with rich hardwood floors that exude warmth and elegance. The modern kitchen is a chef's delight, featuring stainless steel appliances, ample cabinetry, and a seamless flow to the private decked backyard, perfect for summer barbecues and serene morning coffees. On the upper level, you'll find generously sized bedrooms, more hardwood flooring, and well-designed bathrooms offering both style and practicality. With every room bright and above-grade, natural light pours in all day long, enhancing the airy and inviting ambiance throughout. Whether you're upsizing, investing, or seeking the perfect family home, 33 Comfort Way delivers space, sophistication, and that undeniable sense of home. Come discover why comfort truly begins here. (id:61215)
1904 - 197 Yonge Street
Toronto, Ontario
State Of The Art Luxury Condo In The Renowned Massey Tower With A Historical Facade Blending Old World Charm With Modern Aesthetics. Enjoy Living In A Spacious And Bright Large One Bedroom With Two Closets. World Class Amenities Including Fitness & Weight Room, Piano Bar, Cocktail Lounge, Party Room With Kitchen & Dining. Easy Walk To Queen Subway, Financial District, Restaurants, Elgin Theatre, Opposite The Famous Eaton Center, St Michael Hospital, & More. Located In The Heart Of Toronto On Yonge Street Just Steps To The Bustling Yonge-Dundas Square. (id:61215)
201 - 320 Richmond Street E
Toronto, Ontario
Live In One Of Toronto's Most Coveted Residences Located Steps From The Core. Boasting Two Oversized Bedrooms, This Home Is Adorned With Flawless Finishes. Through It's Sophisticated Style, This Decadent Space Features An Entertainer's Inspired Kitchen, High Ceilings, Extensive Windows, A Bountiful Balcony That Offers Views Of City Life, Two Full Suite Spa Inspired Bathrooms, Built In Closet Organizers, And So Much More. Truly One Of A Kind With Attention To Every Detail. This Open Concept Home Is Spoiled With The Finest of Finishes And Complimented With A Parking Spot and Locker. Steps To The Gardiner, Subway, Sporting Venues, Restaurants, Stores, St. Lawrence Market And The Financial District. Impressive Amenities Include Concierge, Security, Fitness Room ,Theatre and Party Rooms, Visitor Parking, And So Much More! Set In The Heart Of The City, Enjoy The Epitome Of City Living And Lifestyle Colliding. A True Treasure Waiting To Be Discovered. (id:61215)

