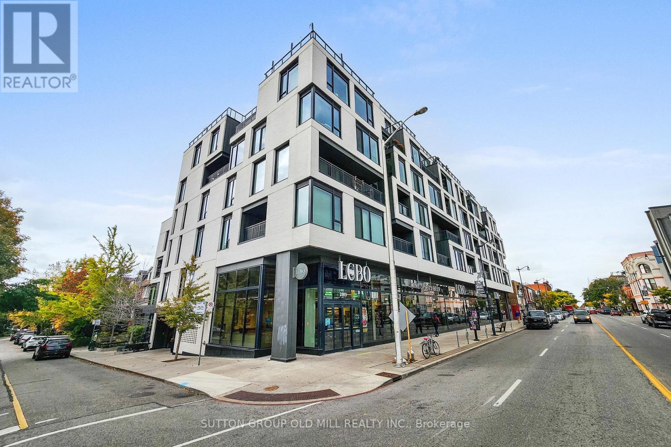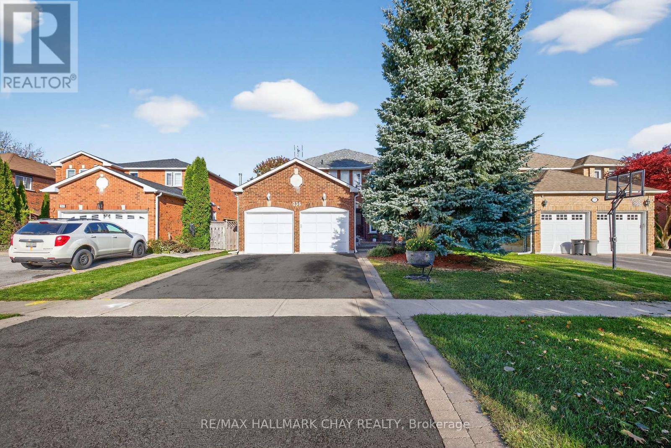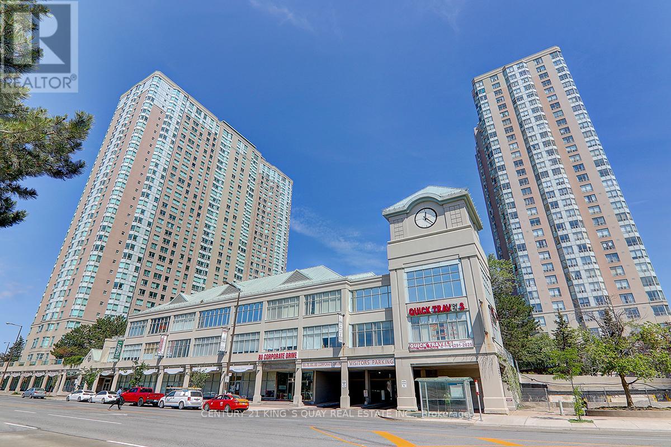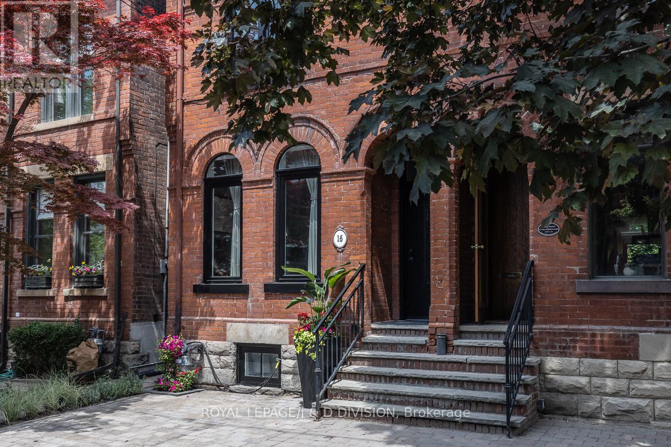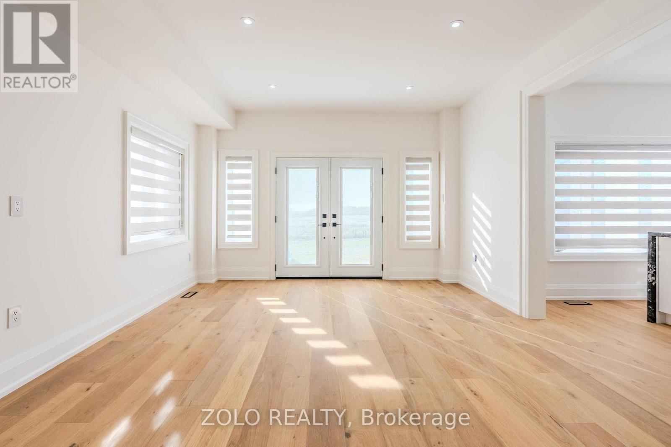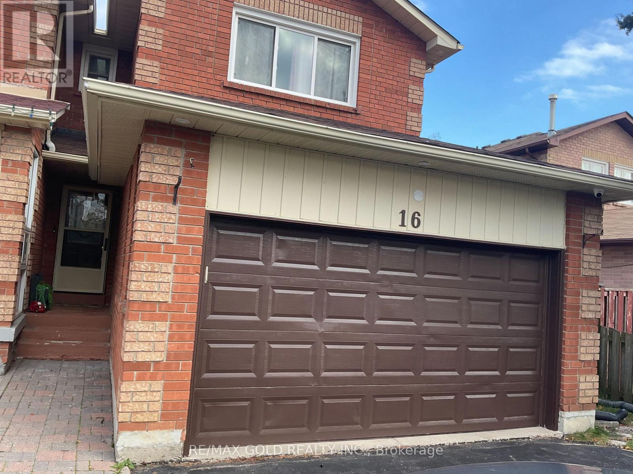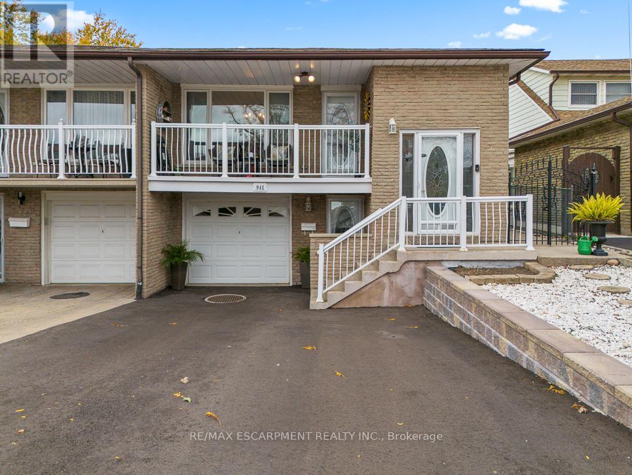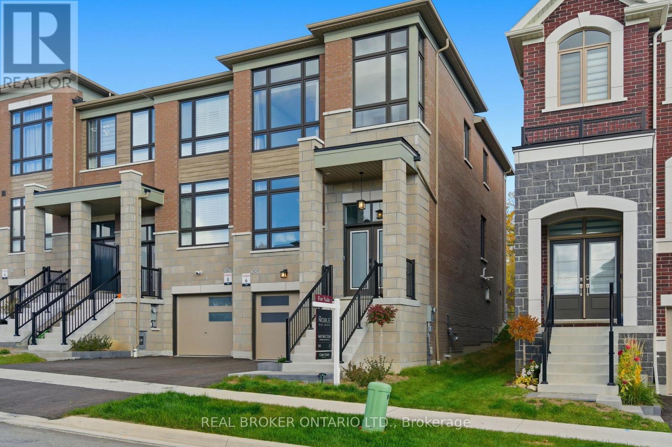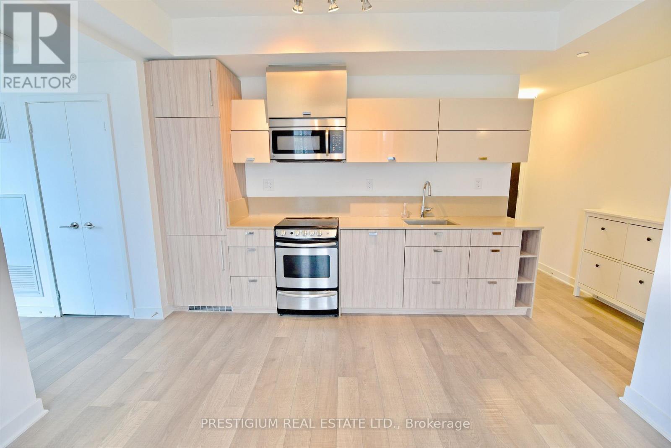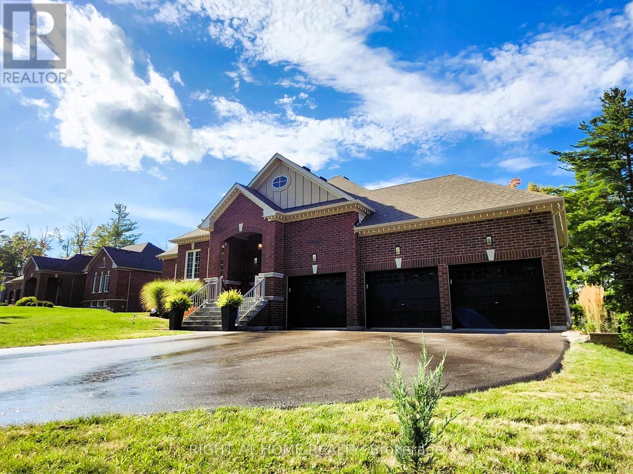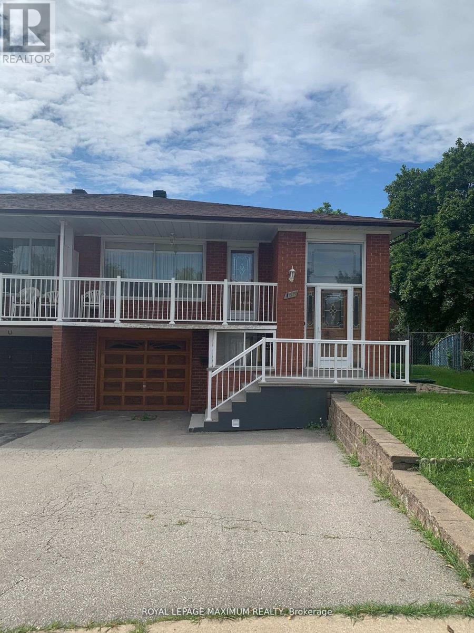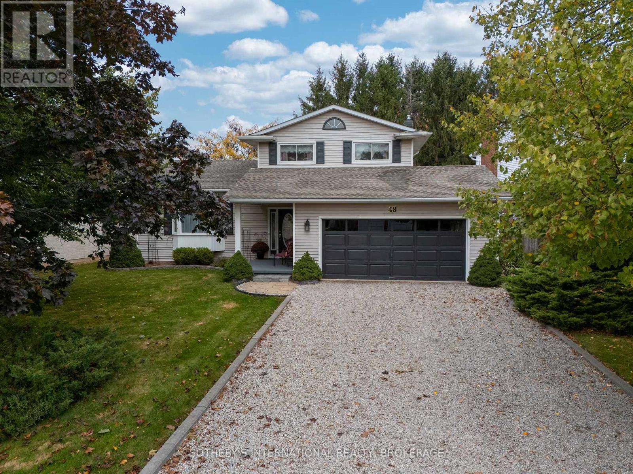Team Finora | Dan Kate and Jodie Finora | Niagara's Top Realtors | ReMax Niagara Realty Ltd.
Listings
201 - 530 Indian Grove
Toronto, Ontario
Welcome to The Duke in the Heart of the Junction!Modern urban living meets small-community charm in this stylish studio suite at 530 Indian Grove. Thoughtfully designed with efficient living space, this east-facing unit offers a bright and airy feel with wall-to-wall windows, 9-ft smooth ceilings, and a smart open-concept layout.The sleek modern kitchen features quartz countertops, a cooktop, oven, microwave, hood fan, integrated dishwasher, and fridge-perfect for city living. You'll also enjoy the convenience of ensuite laundry and a locker for extra storage.Located in one of Toronto's most vibrant neighbourhoods, The Duke is a boutique mid-rise building surrounded by the Junction's best cafés, restaurants, bars, local shops, LCBO, grocery stores, and library-with High Park just down the road. Easy access to TTC, UP Express, and major routes makes getting around the city a breeze.Building amenities include a fully equipped gym, stylish party room, and visitor parking.Perfect for first-time buyers, investors, or those seeking a dynamic lifestyle in one of Toronto's most sought-after communities.Experience life at The Duke-where modern comfort meets authentic Junction character. (id:61215)
235 Elman Crescent
Newmarket, Ontario
Bright and beautiful family home nestled on a 50' mature lot in Newmarket's sought-after London/Bristol community! This immaculately maintained all-brick home offers over 4,000 sq. ft. of total finished living space with all large principal rooms. Grand entrance foyer with an elegant centre staircase makes a true statement. The main floor features a spacious eat-in kitchen, formal dining room perfect for hosting large families, main floor office, and mudroom with both side yard and garage access. Upstairs boasts four large bedrooms, all with solid oak hardwood floors. Spacious primary suite features a bright south-facing window, 5-piece ensuite with soaker tub, walk-in closet, and Juliette balcony overlooking the main floor. Finished basement includes a massive rec room with fireplace, spa-like bathroom with sauna and shower, roughed-in kitchen, and potential 5th bedroom (just add a door). Fully fenced backyard oasis with peaceful pond water feature, lush gardens, vegetable gardens, and interlocked patios in both front and back. Updates include new furnace and tankless water heater (2023), new roof (2024), and newer windows. A truly exceptional home in a family-friendly neighborhood close to parks, schools & mins to both HWY 400/404, Go Train, Transit, South Lake Hospital, Upper Canada Mall & Walk to All Major Amenities! (id:61215)
3622 - 68 Corporate Drive
Toronto, Ontario
Bright & Spacious 3-bed & 3-bath Scarborough condo with 2 parking spots & locker. Enjoy indoor pool, tennis, gym, BBQ, bowling, library, guest suites & 24-hr concierge. Prime location near Hwy 401, Scarborough Town Centre, TTC, hospitals & Centennial College. Luxury, convenience & lifestyle all in one! (id:61215)
16 Boswell Avenue
Toronto, Ontario
On a quiet cul-de-sac in the Annex - right next to Yorkville - this 5+1 bedroom, 2-bath Victorian semi blends timeless character with modern flexibility in one of Toronto's most desirable neighbourhoods! Step through a rounded arch entrance and into a New York-style foyer. The spacious living room features soaring ceilings, original hardwood floors and two tall front windows that flood the space with natural light. A large adjoining dining room (currently used as a family room) showcases high baseboard moulding and a generous window, enhancing the home's historic charm. The renovated eat-in kitchen offers butcher block counters, a rich brick backsplash, and ample storage. Walk out to an ultra-private backyard with slate stonework - an ideal retreat for entertaining. Upstairs, the second level hosts a king-sized primary bedroom with two large windows and a built-in closet. Two additional bedrooms (one currently a gym, one ideal as a nursery or office) share a sleek modern washroom with a glass walk-in shower. A deep hallway closet adds extra convenience. The third floor features two more bedrooms under gabled ceilings, one with a charming alcove perfect for a reading nook. The lower level includes a bedroom, workshop space with custom counters, a mini-fridge, laundry, bathroom, and ample storage which could be easily converted to a rec room, studio, or guest suite. All just steps from Yorkville's upscale shops, fine dining, cafes, U of T, Jesse Ketchum Jr and Sr PS, and Bloor Streets cultural corridor, this is sophisticated urban living in the heart of the city. (id:61215)
Upper - 1355 Broderick Street
Innisfil, Ontario
New Renovated home with high end upgrades. 3 bedrooms, 3 Bathrooms, Primary Bedroom With Oversized W/I Closet And 5pc Ensuite. Laundry Conveniently Located On The Second Floor. Close To Schools, Shopping, Beach, Highway 400. Perfect. Tenant pays 65% utilities plus water tank rental. (id:61215)
16 Woodsend Run Road
Brampton, Ontario
Great Location! Beautiful Semi-Detached With 3+2Bedrooms available for lease, Very Functional Layout. Basement Finished With 2 Bedrooms. & 3 Pc Washroom. Like Double car Garage With Close To Hwy's 401, 407 & 410Spacious Lot. Close To Mississauga/Brampton Border, Schools, Shopping, Parks, Transit, And (id:61215)
941 Stainton Drive
Mississauga, Ontario
Welcome to 941 Stainton Drive, a charming 3-bedroom, 2-bathroom semi-detached home in the heart of Erindale, Mississauga-one of the city's most sought-after family-friendly neighbourhoods. This beautifully maintained home offers a bright and functional layout, featuring a spacious living and dining area, an updated kitchen, and generously sized bedrooms. The finished lower level provides additional living space-perfect for a family room, home office, or guest suite. Enjoy a private backyard ideal for relaxing or entertaining. Located just minutes from Erindale Park, UTM, Square One Shopping Centre, top-rated schools, transit, and major highways, this home combines comfort and convenience in a prime location. Whether you're a first-time buyer, downsizer, or savvy investor seeking excellent value in a thriving community, 941 Stainton Drive is the perfect opportunity to call Mississauga home. (id:61215)
2825 Albatross Way
Pickering, Ontario
Modern Elegance in the Heart of New Seaton. Welcome to this nearly new, end-unit freehold townhome offering over 2,000 sq. ft. of beautifully upgraded living space in one of North Pickering's most sought-after communities. Built less than a year ago by a top-rated builder, Brookfield, this home blends luxury, comfort, and functionality with countless builder upgrades and thoughtful design throughout.The bright, open-concept main floor is flooded with natural light from extra-large windows, creating a warm and inviting atmosphere. The chef-inspired kitchen features quartz countertops, premium appliances, and a butler's pantry that connects seamlessly to the formal dining room, perfect for entertaining or family gatherings. Step through your family room and walkout to a private back deck overlooking protected green space, where you can enjoy tranquil views year-round. Upstairs, a smart and spacious layout offers four well-appointed bedrooms, providing ample space for family and guests alike. The primary retreat includes a walk-in closet and a spa-like ensuite, while the convenient second-floor laundry makes everyday living effortless. The unfinished lower level features a rough-in for a future bathroom, offering potential for a recreation room or additional living space. Complete with an attached garage, this home combines modern elegance with everyday practicality. Enjoy peace of mind with a Tarion transferable Warranty and an unbeatable location close to parks, trails, schools, shopping, and quick access to Highways 401, 407, and GO Transit. Experience the best of contemporary living in this stunning, upgraded home backing onto nature in the vibrant New Seaton community of Pickering. (id:61215)
1910 - 290 Adelaide Street W
Toronto, Ontario
Welcome to this stunning southeast-facing corner suite offering over 800 square feet of bright, beautifully designed living space. Floor-to-ceiling windows wrap the unit, filling it with natural light and showcasing spectacular city views. Every detail reflects modern elegance - from the 9-foot ceilings and contemporary cabinetry to the designer bathrooms and sleek finishes throughout.The gourmet kitchen features premium stainless steel appliances, quartz countertops, and an undermount sink, perfect for both entertaining and everyday living. The open-concept layout creates a seamless flow, maximizing functionality with no wasted space.Located steps from Toronto's most iconic landmarks, the Financial District, premier dining, world-class entertainment, and effortless transit access, this residence captures the essence of sophisticated downtown living. Some photos taken previously. (id:61215)
84 Diamond Valley Drive
Oro-Medonte, Ontario
Winter Season Executive Rental - November to March. Enjoy quiet & luxury living this winter in prestigious Oro-Medonte -just minutes from the Ski Hills of Horseshoe Resort, Mount St. Louis, and under an hour to Blue Mountain Village and Ski Hills. This elegant 5-year-new Main Level Bungalow offers over 2,000 sq. ft. of bright, open-concept main-floor living surrounded by forested beauty and tranquility.Featuring 9' ceilings, hardwood floors, pot lights, and oversized windows, this elegantly furnished home is both, stylish and comfortable. The fully equipped gourmet kitchen boasts a Café gas stove collection, stainless steel appliances, and quartz counters, opening to a cozy living room with a gas fireplace and forest views. The primary suite includes an ensuite bath and private walkout deck, while on the opposite wing of the home features two additional bedrooms and a second full bath providing space for family and guests. Come Home to warm up, cook delicious meals while enjoying your glass of wine & relaxing after a day playing with the snow. Perfectly located between Barrie and Orillia, you're close to both Cities' just minutes to Costco, shopping, restaurants, hospitals, and entertainment, while enjoying the outdoor lifestyle that Oro-Medonte and Copeland Forest are known for-hiking, biking, snowmobiling trails, Horseshoe Resort/Mount St. Louis, etc.. Easy access to Toronto and the GTA. Entire property is also available for rent, including brand new gorgeous 1900+sq ft walk-out Basement with additional 2 bedrooms, plus1 bathroom, wet Bar, games room and a Huge rec-room with TV & cozy fireplace. Carpet, smoke and pet free Home. (id:61215)
155 Rainbow Drive
Vaughan, Ontario
This Lower Level Apartment is Very Spacious with Plenty of Natural Light with Front Door Access (Doesn't Feel Like a Basement). The Kitchen Includes a Breakfast Area, View to the Living Space and a Window Over the Sink for Natural Light. The Combined Living/Dining Area is Massive and Can Fit Several Couches, A Desk, Dining Table, Etc.. The Living Space Also Over Looks a Private Yard Through Sliding Doors (Walk-Out Basement). The Bedroom Includes New Floors. It Also Has a Large Private Laundry/Storage. (id:61215)
48 Homestead Drive
Niagara-On-The-Lake, Ontario
Discover 48 Homestead Drive in the heart of Virgil, Niagara-on-the-Lake - just minutes to world-class wineries, golf, and the charm of Old Town. Nestled on a mature, tree-lined street, this beautifully maintained five-level home sits in a highly desirable, family-friendly neighbourhood known for its long-term residents and strong community feel. Backing onto peaceful green space with a children's playground, this property offers a rare combination of privacy and connection to nature - perfect for families who enjoy an active outdoor lifestyle. Inside, the main level offers a bright, functional layout designed for both everyday living and entertaining. The eat-in kitchen opens directly to a composite deck overlooking the backyard and greenspace - ideal for morning coffee or summer barbecues. Just a few steps down, the family room features a cozy wood-burning fireplace and a second walkout to the lower level of the two-tier deck, creating seamless indoor-outdoor flow for gatherings of any size. A separate side patio adds even more space for serving appetizers or evening cocktails. A generous dining room and adjoining sitting area provide comfortable zones for family meals or hosting guests. The practical laundry/mud room connects directly to the double garage, and the main-floor bathroom includes a convenient walk-in shower. Upstairs, three spacious bedrooms include a primary suite with his-and-hers closets and a shared ensuite. The finished lower level offers a large recreation room and a versatile office that could easily serve as a fourth bedroom, along with a two-piece bath. The utility level includes a 200-amp panel, and ample storage space. This move-in-ready home blends comfort, flexibility, and community in one of Virgil's most sought-after areas. (id:61215)

