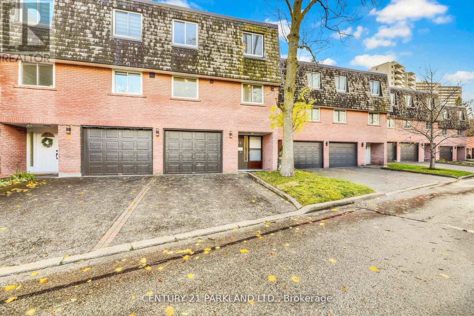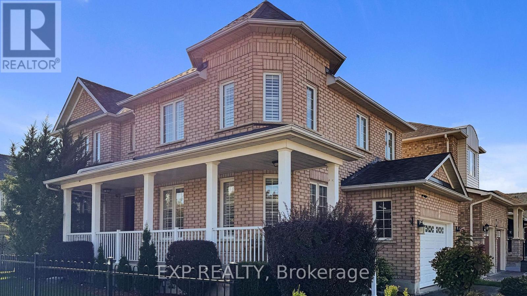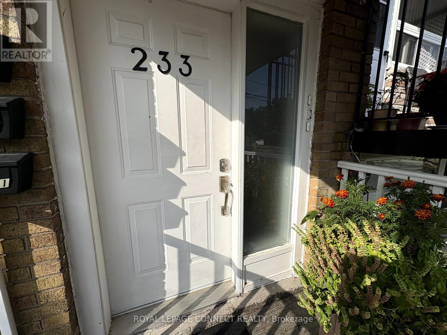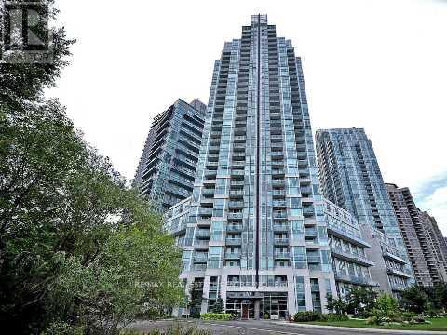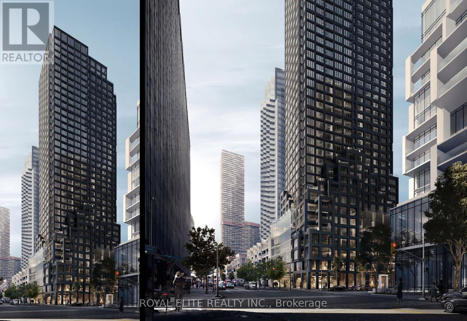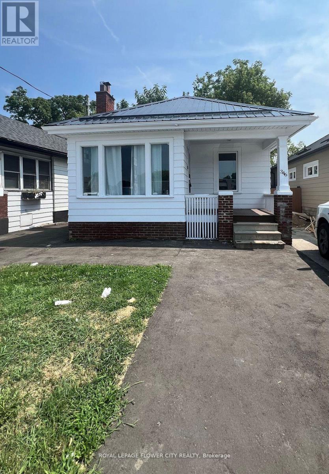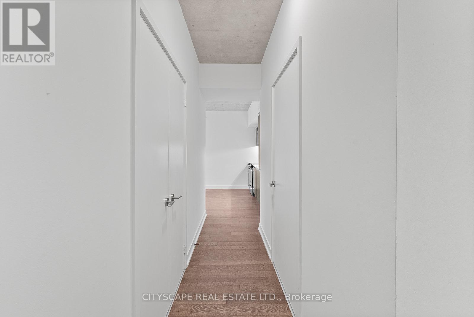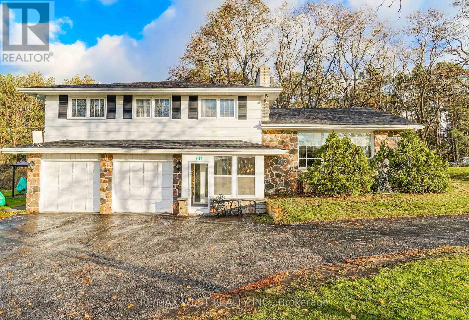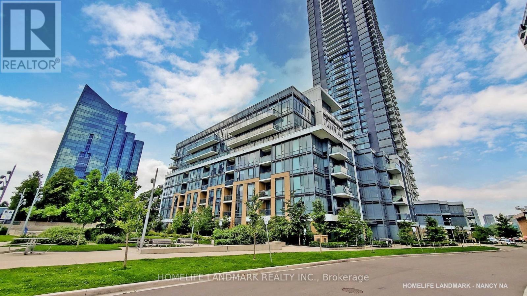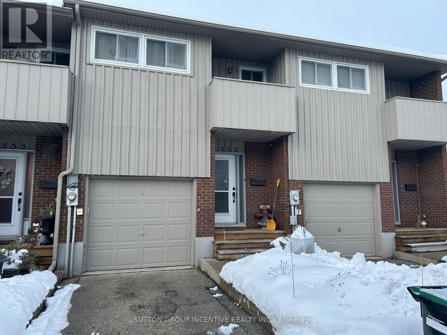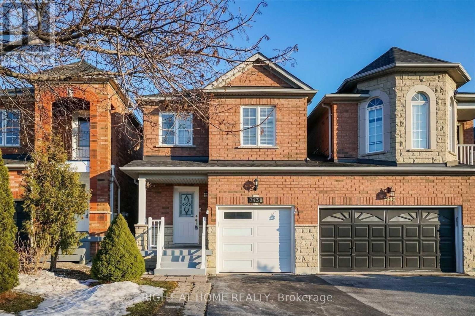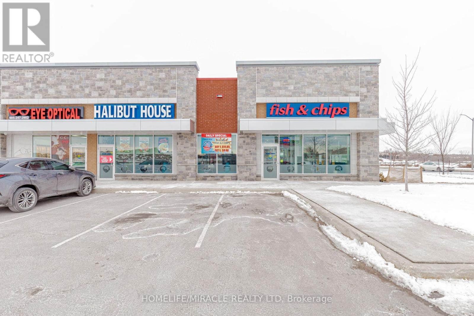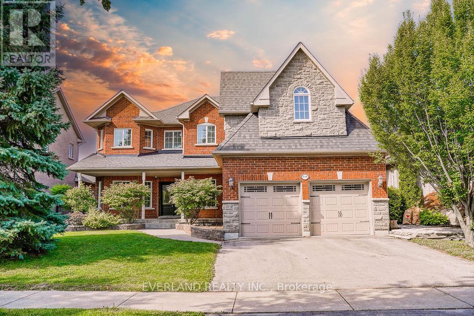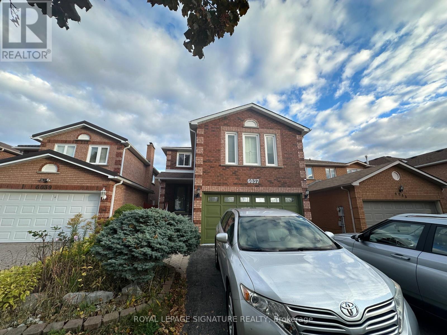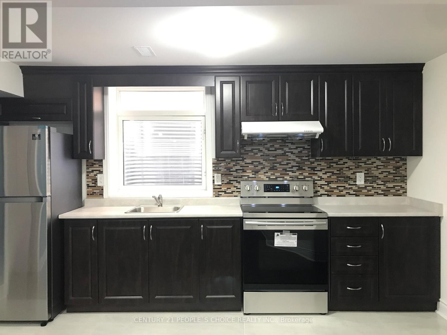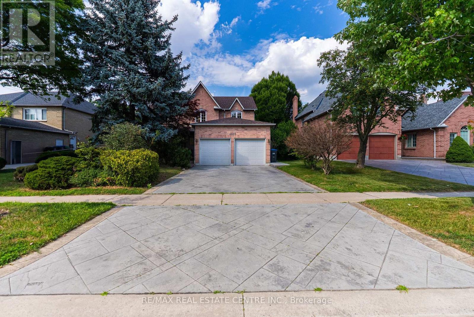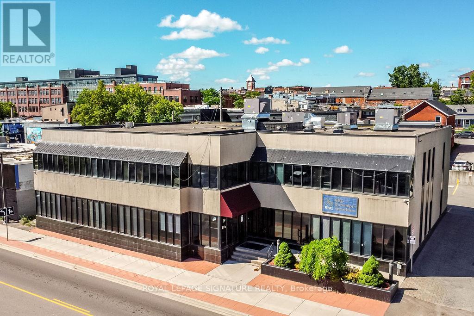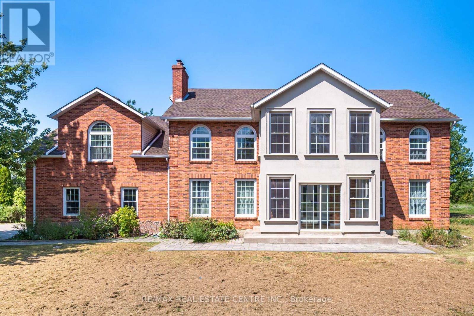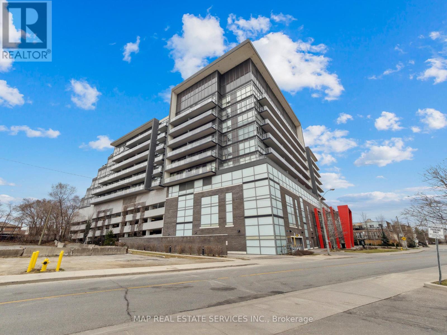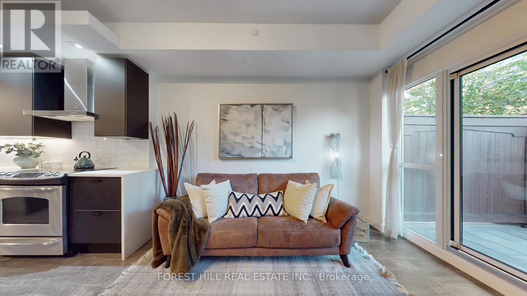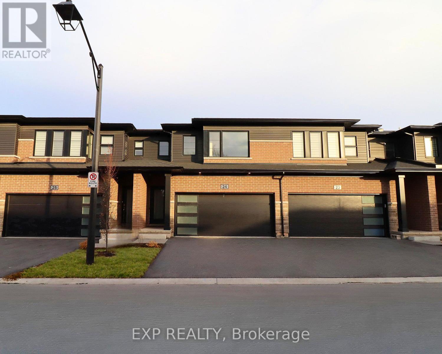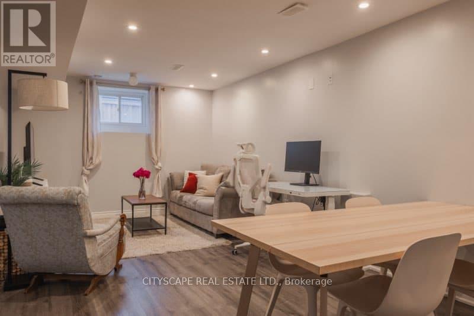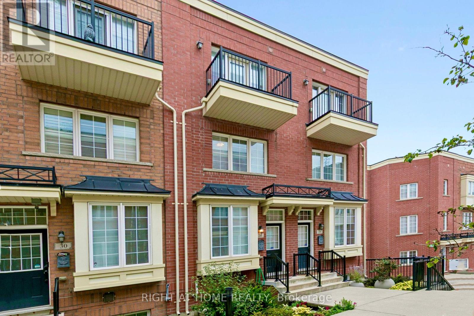Team Finora | Dan Kate and Jodie Finora | Niagara's Top Realtors | ReMax Niagara Realty Ltd.
Listings
#83 - 2145 Sherobee Road
Mississauga, Ontario
This beautifully renovated 4-bedroom, 2-bathroom multi-level townhouse offers the perfect blend of modern comfort and convenience in one of Mississauga's most accessible neighborhood's. Step inside to an inviting open-concept living and dining area filled with natural light, complete with pot lights and a walkout to a private patio-perfect for relaxing or entertaining. The renovated kitchen features sleek quartz countertops, stainless steel appliances, and ample storage, creating a stylish and functional space for everyday living. Upstairs, you'll find a spacious primary bedroom with a double closet and three additional bedrooms, offering flexibility for families, guests, or a home office. The finished basement with a cozy recreation area adds even more space to unwind or work from home. Enjoy peace of mind with newer updates throughout, ensuite laundry, and central vacuum. Parking for two cars (including a built-in garage), plus visitor parking, adds to the everyday ease of this move-in-ready home. Located just minutes from Hurontario, the QEW, and Cooksville GO Station, commuting is effortless. You're also close to shopping, parks, schools, and all the amenities Mississauga has to offer. With maintenance fees covering internet, cable TV, and building insurance, this home delivers exceptional value and lifestyle in a vibrant, family-friendly community. (id:61215)
1 Nieuwendyk Street
Whitby, Ontario
Discover the perfect blend of space, style, and community in the heart of Williamsburg, one of Whitby's most desirable neighbourhoods. This impressive home sits proudly on a premium 41.08 x 111.55 ft corner lot, offering more than 2,100 square feet of thoughtfully designed living space tailored for growing families. Step inside to find four generous bedrooms and an unfinished basement ready for your personal touch-ideal for future expansion or a customized retreat. Abundant natural sunlight fills every corner, highlighting the home's warm and welcoming character. The main floor flows effortlessly between a separate living room, dining room, and family room, creating the perfect setting for everyday living and entertaining. The renovated eat-in kitchen is the heart of the home, featuring modern finishes, premium appliances, and ample space for family meals. Throughout the house, you'll appreciate the hardwood flooring, pot lights, and custom shutters that enhance its refined style. The fenced backyard provides privacy and room for children to play or enjoy summer barbecues, while high-efficiency toilet bowls and faucets add a touch of sustainability and value. Located close to top-rated schools, parks, trails, shopping, and major highways-401, 407, and 412. New roof (2017) and upper-level windows (2014) complete this well-maintained home. (id:61215)
Unit 1 - 233 Pannahill Road
Toronto, Ontario
Welcome to this bright and spacious, carpet-free apartment in the heart of Bathurst Manor. This unit features a brand new modern kitchen with stainless steel appliances, a stylishly renovated 3-piece bathroom, and hardwood floors throughout. Large windows and contemporary light fixtures create a warm and inviting atmosphere. Perfectly located near schools, shops, restaurants, parks, and with easy access to transit and major highways. This home offers both convenience and comfort, making it an ideal choice for a single professional or couple seeking a lovely living space in a prime neighbourhood. (id:61215)
503 - 220 Burnhamthorpe Road W
Mississauga, Ontario
Fully Furnished 2-Storey Loft With Premium High End Finishings Throughout! In Heart Of The City Of Mississauga, Steps Away From Square One Mall, Transit, Easy Access To Hwys. & All Amenities, This Fully Re-Modelled Loft Features New Floorings Throughout, New Modern Kitchen W/Appliances, New Bathrooms, Custom Built Floor To Ceiling Library, Motorized Curtain With Remote, Custom Built Open Concept Closet & Much More! (id:61215)
1609 - 20 Soudan Avenue
Toronto, Ontario
Welcome To Y & S Condos By Tribute Communities - A Brand New 1 Bedroom + Den Suite In The Heart Of Midtown Toronto. Functional Layout With No Wasted Space, Laminate Flooring Throughout, And A Large Den That Can Be Used As A Second Bedroom Or Home Office. Modern Kitchen With Built-In Appliances, Quartz Countertops, And Sleek Cabinetry. Bright Living Area With A Juliette Balcony And Floor-To-Ceiling Windows. The Primary Bedroom Features A Walk-In Closet And Large Windows. Enjoy 24-Hour Concierge, Gym, Party Room, Meeting Room, Yoga Studio, Children's Playroom, And Guest Suite. Steps To Yonge-Eglinton Subway Station, Eglinton LRT, Shops, Restaurants, Cafes, Groceries, Library, And Community Centre. Surrounded By Top Public And Private Schools, With Easy Access To Hwy 401 And A Short Drive To Downtown. A Prime Location Offering Style, Convenience, And Comfort. Students Welcome! (id:61215)
346 Wharncliffe Road S
London South, Ontario
This charming 3-bedroom, 1-bathroom home has been beautifully updated from top to bottom. Enjoy a bright open-concept layout featuring a brand-new kitchen with modern finishes, stylish flooring, and an updated bathroom. The separate entrance to the basement offers great potential for future development or an in-law suite. Outside, you'll find an extended driveway providing ample parking and convenience. Ideally located close to shopping, schools, parks, and transit - this home is perfect for first-time buyers, families, or investors alike. Just minutes from Highway 401 & 402, and close to Costco, Home Depot, Tim Hortons, grocery stores schools, and parks-this location offers unbeatable convenience with everything at your doorstep. Whether you're looking to move in or rent out, this affordable home is a smart investment in a growing part of the city. (id:61215)
220 - 1190 Dundas Street E
Toronto, Ontario
Welcome to The Taylor By Streetcar Boutique Lofts in the Heart of Leslieville! Stylish 2 Bed plus den, 2 Bath West-Facing Unit - 9' Exposed Concrete Ceilings, Floor-to-Ceiling Windows - Large Balcony with Gas BBQ . Bright & Open Concept Living with Engineered Hardwood Floors. Modern Kitchen with Quartz Countertops, B/I Appliances. Primary Bedroom with Ensuite and Walking Closet. 1 Parking Included. Steps to Trendy Leslieville Restaurants, Shops, Minutes from Queen/Gerrard Streetcars and right next to THE NEW (coming Soon) ONTARIO LINE and Parks. Don't Miss The opportunity to Live in one of Toronto's Sought-After Neighbourhood that will be minutes from Downtown by subway in the near future,.... (id:61215)
26 Donnalyn Drive
Toronto, Ontario
Nestled in a peaceful and sought-after area, this charming home offers an abundance of space, comfort and character. With 4 spacious bedrooms, 3 car parking, and a generously sized lot, it's the perfect blend of practicality and potential. Step outside to be beautifully fully fenced yard featuring a raised vegetable garden in the backyard, with direct access from both the garage and side entrance of the home. Inside, the open-concept living and dining area is a showstopper, featuring a floor-to-ceiling marble-surround fireplace, stone hearth, and elegant moulded ceilings-ideal for cozy evenings and entertaining guests. The finished basement boasts a large family room adorned with maple wood wainscoting, pot lights, and a cedar closet-perfect for preserving your finest garments. Additional crawl space provides plenty of extra storage space. Freshly painted throughout and truly move-in ready, this home invites you to settle in without lifting a finger. Seasonally, you'll fall in love with the backyard patio, perfect for relaxing with your morning or evening wine under a charming grapevine canopy. Don't miss your chance to turn this house into your forever home! (id:61215)
5949 Concession 6 Road
Uxbridge, Ontario
Don't Miss This! Rarely offered for sale. Beautiful 4-level side split on nearly 2 acres of private, treed property with a forest buffer offering exceptional privacy. Enjoy your tranquil summer evenings amongst nature. Large circular drive parks 12 cars. Dual road access and ideal location backing onto quiet Old Stouffville Rd, a dead-end street leading to Uxbridge's hiking trails and a short 5 min walk to Walmart Plaza, restaurants, hospital, and more. This bright approx. 2400 sq. ft. home features 4 spacious bedrooms on upper level and 2 full baths. The open-concept main floor includes a living room, dining area, and kitchen - perfect for entertaining. Large floor to ceiling windows to enjoy the view. The ground level offers a large foyer, garage access, a huge family room with walkout to patio, powder room, 2nd kitchenette, enclosed porch and a total of 4 walkouts from house. The partially finished basement with big above-grade windows has potential for a lg 2-bedroom in-law suite or generational living, with easy conversion to two separate living quarters. Extras include an oversized double garage, 11x21 ft drive shed, 10x20 carport, and 10x12 patio with hardtop gazebo. New 40-year roof, 5 star energy-efficient house, and lots of space for a pool or tennis court, or another big workshop, with back road access. Located on a school bus route and close to all amenities. Utilities very cheap for living. Enjoy country privacy with in-town convenience - a rare opportunity and the only parcel of land available just west of Walmart Plaza with possible great future development potential! (id:61215)
2611 - 55 Ann O'reilly Road
Toronto, Ontario
NEW PAINTED, Luxury Condo" Alto And Parkside At Atri" By Tridel. 26th Floor With Unobstructed Bedroom Views Of The City. Beautiful 9' Ceiling 2Bedroom Layout With Open Balcony. Variety Of Entertainment: Well Equipment Fitness Studio, Exercise Pool, Steam Room, Theater And Much More.Conveniently Located At Sheppard And East Of Hwy 404. Easy Heading To Don Mills Subway Station, Hwy 401, Hwy 404 And Dvp. Fairview ShoppingMall And Restaurants Surrounding. (id:61215)
553 Tenth Street
Collingwood, Ontario
Attention first time home buyers!! This 4-bedroom (3+1) townhouse condo is priced to sell. With a few little cosmetic upgrades, you could transform this gem into a fantastic, affordable starter home. The main floor is spacious with a kitchen and eating area followed by a sunken living room that opens to the back yard. Upstairs you will find 3 nice sized bedrooms, a full bathroom as well as a 2-piece ensuite off the primary bedroom. The basement has an unfinished family room area plus a finished bedroom and another full bathroom. Enjoy affordable, low maintenance living, in the amazing town of Collingwood! Property has recently been outfitted with a new deck, new patio door and new upper balcony door. Driveway was just repaved. Attic insulation is being upgraded in near future. Brand new furnace just installed too! (id:61215)
7438 Magistrate Terrace
Mississauga, Ontario
Welcome to this immaculately maintained 3 + 1 bedroom, 4 bathroom semi-detached home nestled in prestigious Meadowvale Village, one of Mississauga's most sought-after family neighbourhoods! Step inside to discover gleaming hardwood floors, oak staircase, extensive LED pot lights, and a bright open-concept layout designed for modern living. The chef's kitchen is the heart of the home, featuring quartz countertops, stainless steel appliances, pantry, breakfast bar, and elegant backsplash, overlooking a spacious dining area perfect for family gatherings and entertaining guests. Upstairs, a generous primary suite awaits with a walk-in closet, spa-inspired 4-piece ensuite, and ample space for a sitting or work area. Two additional bedrooms are bright and roomy, complemented by a large main bath and convenient upper-level laundry. The finished basement apartment features a private separate entrance, modern kitchen with quartz counters, double undermount sink, brand-new stainless-steel appliances (2022), and dedicated second laundry. It is currently tenanted at $1,500/month until June 30, 2026 - an excellent turnkey income opportunity or perfect for extended family. Enjoy a fully fenced backyard ideal for summer barbecues, kids, and pets, along with an extra-long driveway with no sidewalk offering additional parking. Situated minutes to Hwy 401, 407, and 410, Heartland Town Centre, public transit, and Meadowvale Conservation Area, this home lies within the catchment of top-rated schools including St. Marcellinus SS, St. Julia Catholic Elementary, and David Leeder Middle School. A perfect blend of comfort, convenience, and investment potential-this rare gem truly has it all. Don't delay-your next chapter begins here! (id:61215)
6 & 7 - 1840 Major Mackenzie Drive
Vaughan, Ontario
Halibut House Fish and Chips in Vaughan, ON is For Sale. Located at the intersection of McNaughton Rd E/Major Mackenzie Dr. Business is centrally located across busy area of Vaughan and Richmond hill. Surrounded by Fully Residential Neighbourhood, Close to Schools, Park, big box stores and more. Excellent Business with High Sales Volume, Low Rent, Long Lease, and More. Monthly Sales: Approx. $60000, Royalty: $2500/m, Area: 2900 sqft, Rent: 13,964/m (including HST), Lease Term: Existing till 2032 + option to renew. (id:61215)
618 Foxcroft Boulevard
Newmarket, Ontario
Stunning Impeccably Maintnd Executive 4 Bdr Home On Premium Lot W/No properties at the back *9 Foot M/Floor Ceilings, Spacious Rooms, Family Size Kitchen W/Island & Breakfast Area *Large Front Covered Porch And Custom Facade Stonework *Sunset Views From A Low-Maintenance 2-Tiered 'Trex' Deck W/B/In Lights *Stone Patio W/Cedar Pergola Wired For Sound *Master Suite W/2-Sided Gas F/P *Soaker Jacuzzi Tub *His/Hers Walk-In Closets *3 Tonne A/C Unit *50Yr Shingles *C/Vac (id:61215)
Bsmt - 6037 Duford Drive
Mississauga, Ontario
WALK-OUT Basement, ground level. Beautiful and well-maintained 1-bedroom, 1-bath basement apartment in a prime Mississauga location! Situated just minutes from Heartland Town Centre and directly across from a large park. Features a spacious kitchen with a pantry, new pot lights, and high ceilings offering a bright, open feel. Includes 1 driveway parking space. Tenants pay 30% of utilities. A convenient and comfortable home in a fantastic neighborhood! (id:61215)
10 Amaretto Court
Brampton, Ontario
Great Location of Brampton!! Spacious, Sun-filled, bright, and Beautiful Legal 2 Bedroom + 1 Washroom Basement Apartment with a Separate entrance available for lease. Walking Distance To Good Rating (Junior and High) Schools & Public Transit is about 500 meters away. Minutes to Mt Pleasant GO Station! 1 parking space on the driveway is included. Close to All Major Groceries, shopping, banks, Triveni Mandir, and Restaurants. No smoking & No pets. Tenants pay 20 % Utilities. NO PETS AND NO SMOKING. (id:61215)
4623 Hewicks Lane
Mississauga, Ontario
Welcome to this beautifully maintained 4-bedroom residence nestled in the highly sought-after Credit Pointe neighborhood. From the moment you enter, you're greeted by a grand foyer with soaring cathedral ceilings and a striking wide oak staircase that sets the tone for the elegance throughout. The home features four generously sized bedrooms, perfect for families seeking both comfort and space. A fully finished basement offers added living and entertaining space, ideal for a rec room, home office, or guest suite. Enjoy the charm of a professionally interlocked front yard, a 2-car garage, and additional parking for two vehicles on the driveway ideal for families and guests . Located in a prestigious pocket surrounded by parks, trails, and top-rated schools, this home offers the perfect blend of luxury and convenience. (id:61215)
202 - 19 Front Street N
Orillia, Ontario
Discover a prestigious leasing opportunity in the heart of downtown Orillia. This impressive Second-floor office suite offers 1851 sq. ft. of well-appointed space. The suite is move-in ready, providing a turnkey solution for your business needs. Additional rent (TMI) is estimated at $15.00 per sq. ft. The building ensures accessibility with wheelchair-friendly features and offers guaranteed parking for 4 vehicles during the summer months and 3 in winter, with additional visitor parking spaces. Rent does not include in suite janitorial, internet/communications, or management fees. Zoned for a variety of uses, permissible options include professional office, school, childcare facility, fitness centre, or restaurant. Seize the opportunity to secure your place in one of Orillia's most desirable locations. A total of over approx. 8,000 sq. ft. is available. (id:61215)
720 Lincoln Avenue
Niagara-On-The-Lake, Ontario
Nestled at the end of a quiet cul-de-sac off Airport Road, this stunning 31-acre estate in Niagara-on-the-Lake offers privacy, space, and elegance. The 4,000 sq. ft. home features 4 spacious bedrooms, a large upper-level recreation room, a luxurious primary suite with a walk- in closet and spa-inspired ensuite, a dedicated office, a generous living room, and a bright eat-in kitchen. The property includes a 9,200 sq. ft. ridge-and-valley greenhouse, ideal for hobby farming or small-scale business use, plus a 3-car garage with extra workshop space. Surrounded by 20 acres of natural woodland and 5 acres of fertile land, this is a rare lease opportunity in one of the most sought-after areas of Niagara-on-the-Lake. (id:61215)
805 - 15 James Finlay Way
Toronto, Ontario
Great Investment Unit With An Excellent Tenant. Newly Renovated, Specious 2 Bedroom And 2 Washroom Corner Suite In The Prestige Area. Open Concept Living Room And Modern Upgraded Kitchen With Floor To Ceiling Windows. Large 125 Sq Ft Balcony To Enjoy The View Of The City. High-end Luxury Vinyl Floor Throughout. Master Bedroom With 3 Pc Ensuite And Walk-In Closet. Great Location. Easy Access To Hwy 401, Yorkdale Mall, Humber River Hospital, Transit, Shopping & Much More. Yours To Enjoy! (id:61215)
434 - 165 Legion Road N
Toronto, Ontario
Welcome To Gorgeous Terrace Unit At The Sought-After California Condos. This Beautifully Upgraded 1+1 Bedroom Suite Offers 580 Sq Ft Of Open-Concept Living With Floor-To-Ceiling Windows, A Versatile Den With Custom Built-In Storage Cabinetry, And A Spa-Inspired Bathroom Featuring A Brand New Vanity And Sink. The Sleek Kitchen Is Highlighted Updates Including Newer Counters, Cabinetry, Backsplash, And Fridge, Complemented By Integrated Dishwasher (2023) And New Laminate Flooring Throughout. The Spacious Bedroom Boasts A Custom-built, Walk-In Closet, And Direct Access To A Rare 180 Sq Ft Outdoor Extra-Large Patio That Connects Seamlessly To The Garden Terrace Perfect For Entertaining Or Enjoying Your Own Private Oasis In The City. Residents Enjoy Resort-Style Amenities Including Indoor/Outdoor Pools, Whirlpool, Sauna, Rooftop Terraces, Sky Gym, Yoga/Pilates Studio, Squash Court, Games Room, Theater, And 24-Hour Concierge Services. Ideally Located In Vibrant Mimico, You're Steps From The Waterfront, Scenic Trails, Shops, Restaurants, TTC/GO Transit, And Major Highways, Offering The Perfect Balance Of Lakeside Serenity And Urban Convenience. Option to Add EV Charger for Parking is Allowed. (2024)Built-In Storage Cabinetry (id:61215)
24 - 4552 Portage Road
Niagara Falls, Ontario
Welcome to this stunning 3-bedroom + den, 3-bathroom home located in Niagara Falls! This beautifully maintained property offers a perfect blend of comfort and functionality, ideal for families or professionals seeking extra space. Key Features include 3 Spacious Bedrooms Bright and airy with ample closet space. Versatile Den Perfect for a home office, playroom, or guest space. 3 Bathrooms, Modern finishes for convenience and comfort. Open-Concept Living & Dining Ideal for entertaining. Well-Appointed Kitchen Featuring stainless steel appliances and ample cabinetry. Backyard Great for outdoor relaxation and family gatherings. Prime Location!!! Close to schools, parks, shopping, dining, and major highways. This home is a fantastic opportunity to enjoy the best of Niagara Falls living. Dont miss out schedule your showing today! Please note: The images provided have been professionally staged, digitally for illustrative purposes. (id:61215)
Basement - 133 Lionhead Golf Club Road
Brampton, Ontario
Welcome to this modern and spacious 1-bedroom plus den basement apartment located in one of Brampton's most desirable neighbourhoods - just steps from Lionhead Golf Course and the Mississauga border. This beautifully designed suite offers the perfect blend of comfort and convenience for commuters, professionals, retirees, or students alike. Enjoy a bright open layout with a versatile den featuring a closet, ideal as a second bedroom or home office to suit your lifestyle. The unit includes an ensuite laundry, a private separate entrance, and one driveway parking space for your convenience. Situated minutes from grocery stores, restaurants, Mount Pleasant GO Station, Highway 407, and countless other amenities. Tenant pays 30% of utilities. Don't miss the opportunity to live in this peaceful yet accessible neighbourhood. (id:61215)
28 Raffeix Lane
Toronto, Ontario
Modern 3 Storey Townhouse In Prime Corktown! Enjoy 3 Generous Sized Bedrooms, Private 3rd Floor Primary Retreat With Spa Like Bathroom, Walk-In Closet & W/O To Balcony. Open Concept Main Floor With 9 ft. Ceilings, Hardwood Flrs, Modern Kitchen - Stainless Steel Appliances, Quartz Countertop, Breakfast Bar & W/O To Balcony With Gas BBQ Hookup. Bright Finished Basement With Cold Room & W/O To Attached Garage. Close To Shopping, Cafes, Restaurants, Schools, Parks, Public Transit With Easy Access To Downtown, The Distillery, The Beaches & HWYS. (id:61215)

