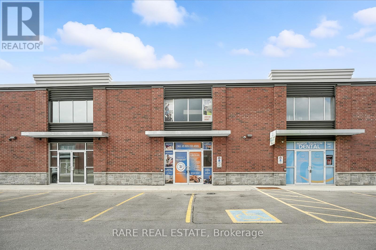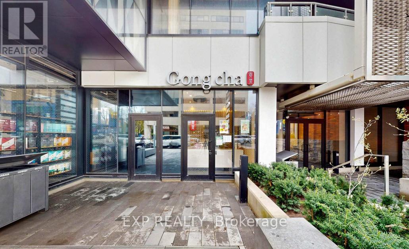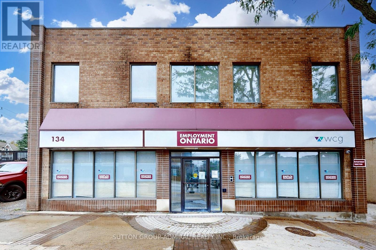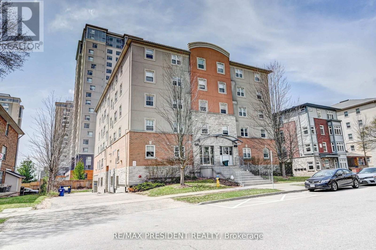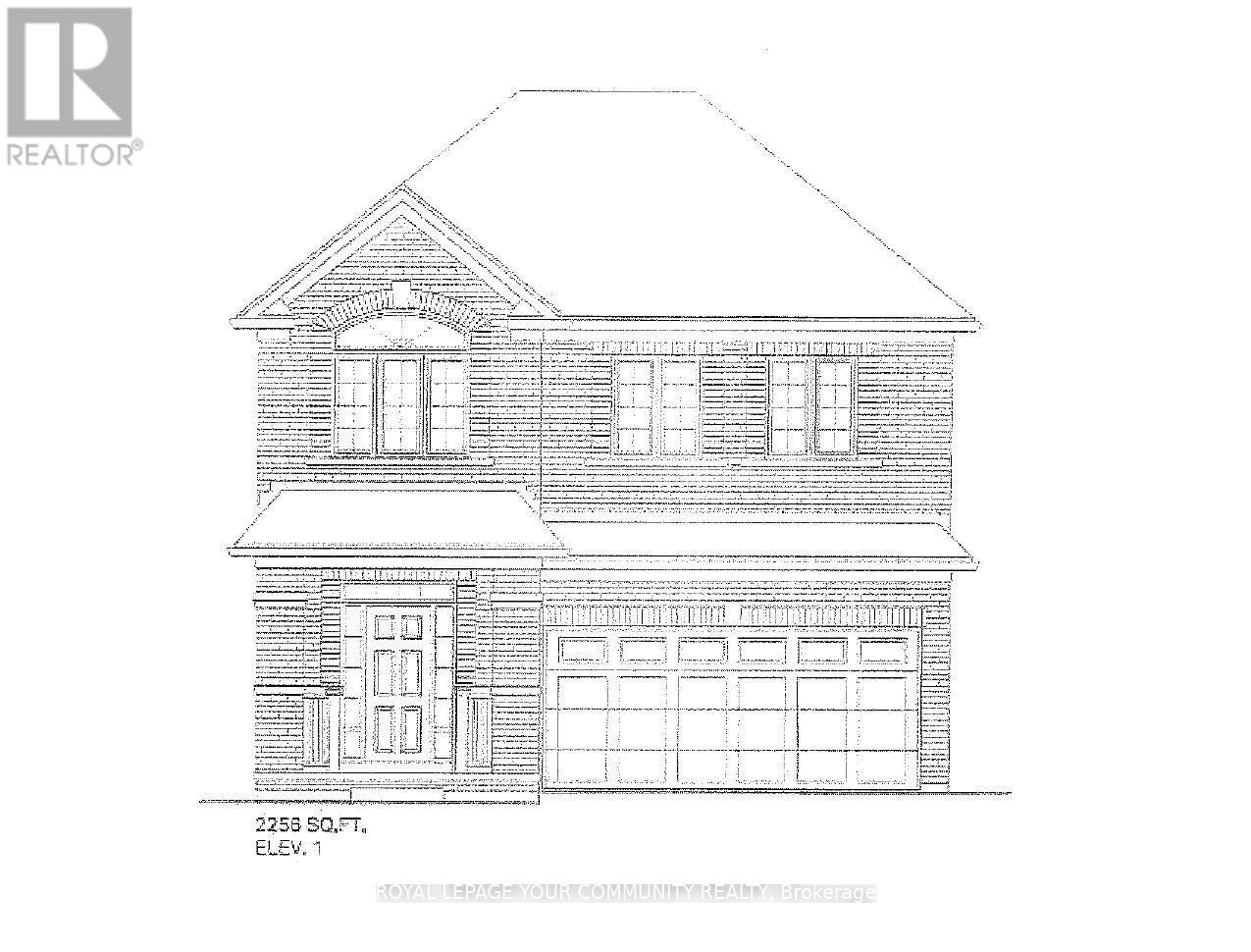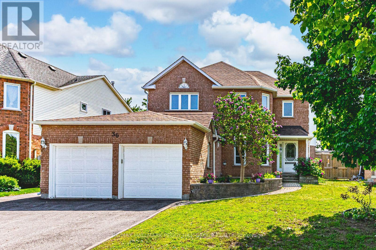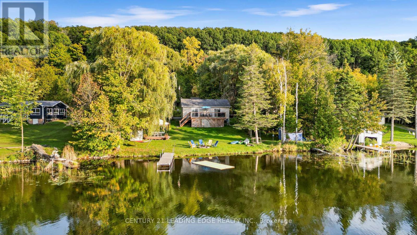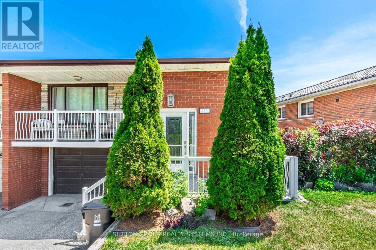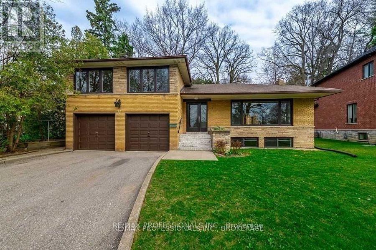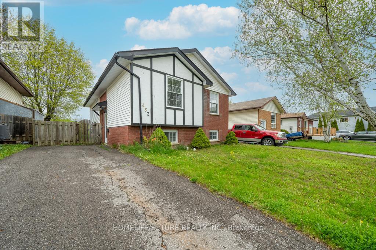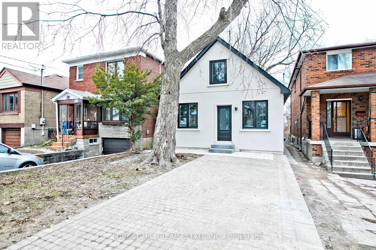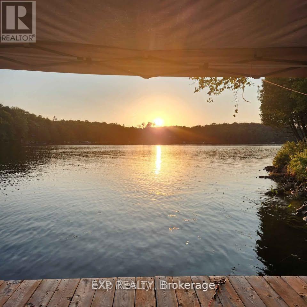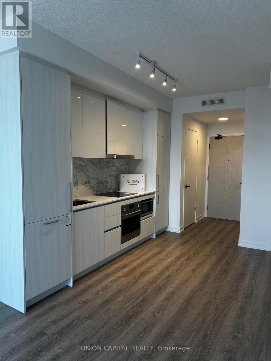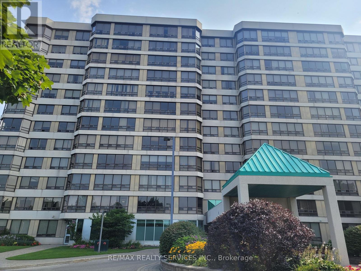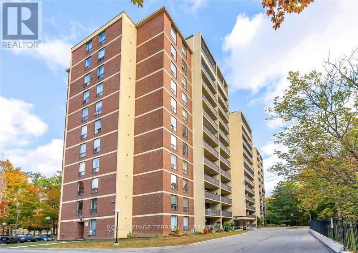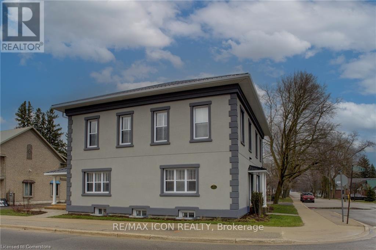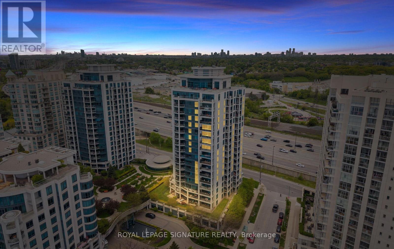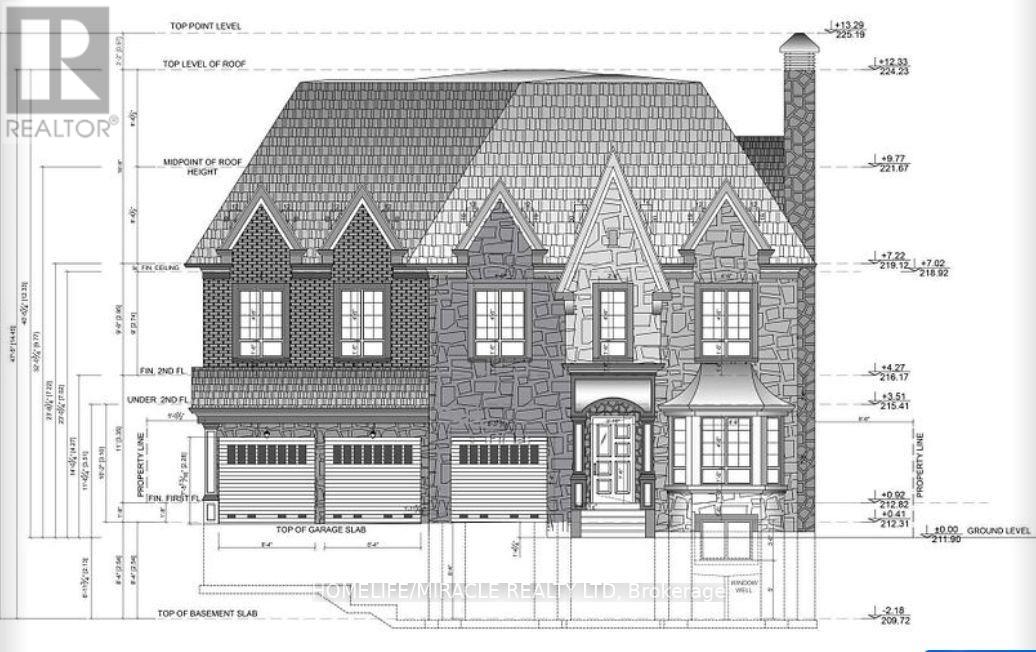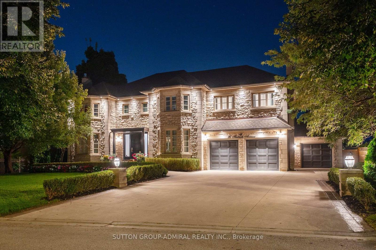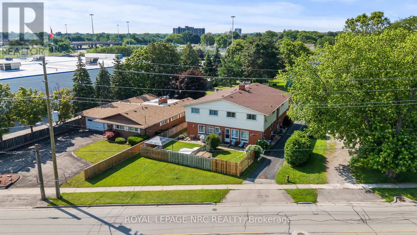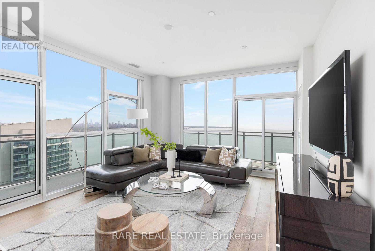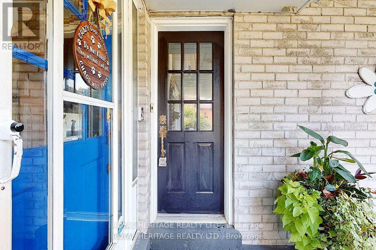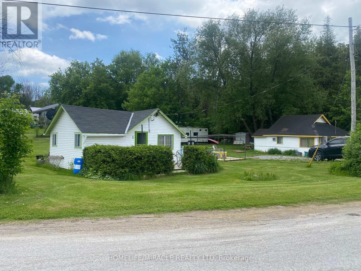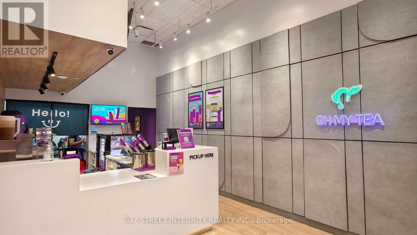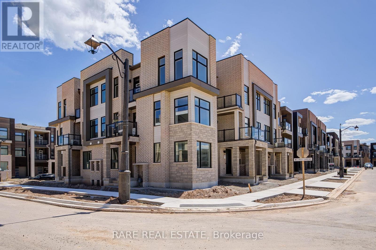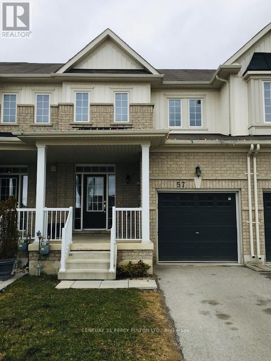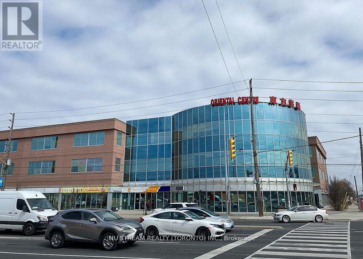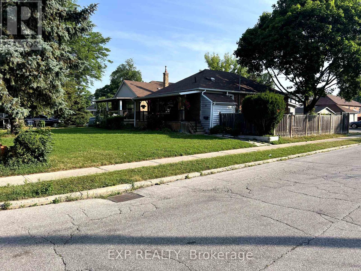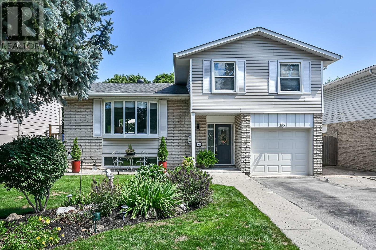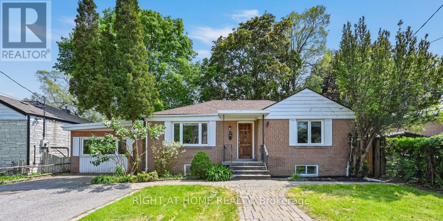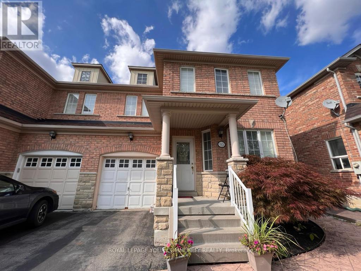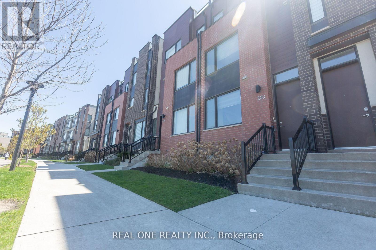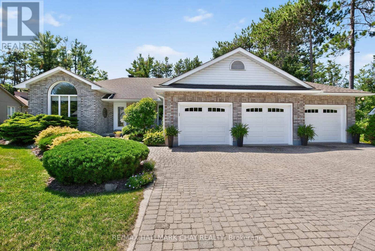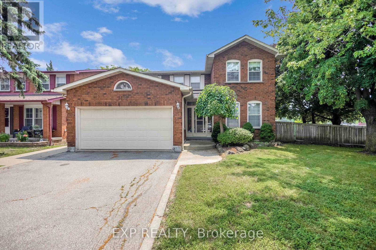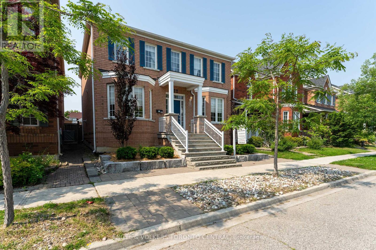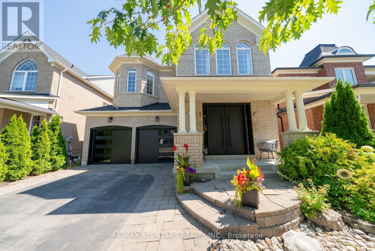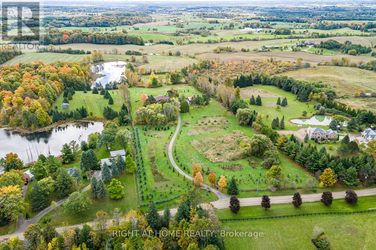Team Finora | Dan Kate and Jodie Finora | Niagara's Top Realtors | ReMax Niagara Realty Ltd.
Listings
25 - Mezzanine - 462 Taunton Road W
Oshawa, Ontario
Introducing a clean, never-before-occupied Mezzanine office space complete with a lounge area, office room, and luxury bathroom. All within the North Oshawa Gardens development, offering excellent visibility along Taunton Road. Ideal for a variety of commercial uses, including professional offices, small retail operations, service providers, or creative studios. Located within a thriving retail hub just minutes from Highways 401 and 407, Go Transit, and Oshawa's executive airport, this space combines accessibility with modern design elements, including stone and brick finishes. Perfect for businesses seeking a well-positioned, professional environment with high exposure. (id:61215)
112 - 81 St Clair Avenue E
Toronto, Ontario
GONGCHA ST CLAIR AVE EAST, STRATEGICALLY LOCATED IN THE HEART OF THE LIVELY MIDTOWN TORONTO CORRIDOR,STANDS OUT AS A PRIME INVESTMENT OPPORTUNITY IN THE THRIVING BEVERAGE SECTOR. SINCE ITS LAUNCH, GONGCHA ST CLAIR HASACHIEVED REMARKABLE PROFITS, DEMONSTRATING ITS STRONG APPEAL TO MODERN CONSUMERS. UNLIKE INDEPENDENT OUTLETS, THISLOCATION BENEFITS FROM THE GLOBAL REPUTATION AND SUPPORT OF THE INTERNATIONALLY RENOWNED GONGCHA FRANCHISE. THISINCLUDES A PROVEN BUSINESS MODEL, STRONG BRAND RECOGNITION, AND SURPRISINGLY LOW FRANCHISE FEES.WHAT TRULY SETSGONGCHA ST CLAIR APART IS ITS DEDICATED BASE OF LOYAL CUSTOMERS. REGARDLESS OF SEASON, SALES REMAIN CONSISTENT THROUGHBOTH WALK-IN AND ONLINE ORDERS. INVESTING IN GONGCHA ST CLAIR IS NOT JUST ABOUT PURCHASING A STOREITS ABOUT OWNING APIECE OF A WORLD-RENOWNED BRAND IN ONE OF TORONTOS MOST DYNAMIC NEIGHBORHOODS. (id:61215)
2nd Flr - 134 Main Street
Brampton, Ontario
Prime 2nd floor office space in the Heart Of Downtown Brampton! Right Across the street from Go Station easy, convenient and lively location! Walking distance to all Downtown Brampton's amenities. Perfect space for a variety of professional uses. (id:61215)
504 - 261 Lester Street
Waterloo, Ontario
Fully Furnished 1349 Sq Ft Property, one of the largest units on Lester St, Features 5 Spacious bedrooms 2 full bathrooms, fully tenanted, turn-key investment, each room has large windows, 1 bed, mattress, study table and chair, Steps to the Waterloo University campus & Laurier University. Situated in the heart of the city. A Large Common Area Including L Shaped Kitchen. Buyer to assume current tenants. (id:61215)
9 Chambers Street
Smiths Falls, Ontario
An excellent opportunity presents itself with a 1200 square feet retail space, now available for lease in downtown smiths falls. This newly renovated unit is located at 9 Chambers Street, in a prime location with high traffic, a generous storefront, and excellent visibility. It is ideal for any store, office, or business. The unit comes equipped with a restroom, heating, and air conditioning that is powered by a forced air system. This property is available for immediate occupancy, and the monthly rent is $1,800 plus utilities (such as hydro and gas). The rental price includes property tax, building insurance, maintenance, as well as water. *For Additional Property Details Click The Brochure Icon Below* (id:61215)
7 - 1500 Bathurst Street
Toronto, Ontario
*** GREAT Business Office or Retail ****This 946 sq ft retail space is at the base of a 100+ suite rental apartment building. The space fronts onto Bathurst Street with great exposure. St. Michaels College is across the street. There are over 7000 apartment units within 1/2 km. Opposite are 4 condo towers being built. The space is currently demised and finished as professional office. It includes washroom and separate kitchenette with porcelain tiles. Emergency exit from the back opens to the above ground parking lot. **EXTRAS** No food use are allowed. No Demo clause here. Surface parking at rear for clients. Underground parking is $250 per month extra. Tenants pay their own hydro. (id:61215)
2990 Zenith Parkway
Pickering, Ontario
Brand New - Under Construction "GINGER" model. 2256 sqft. Elevation - Look Out. Full Tarion Warranty. (id:61215)
36 Ford Street
Barrie, Ontario
SPACIOUS NEARLY 2,100 SQ FT FAMILY HOME IN DESIRABLE LOCATION WITH AN EXTENDED TRIPLE CAR DRIVEWAY! Welcome to 36 Ford Streetan ideal family home in Barries north end, directly across from West Bayfield Elementary School. This spacious 2-storey offers great curb appeal, a triple-wide driveway and a fully fenced backyard with patio, shed, and dog run. Inside, enjoy a traditional layout with a large eat-in kitchen, formal dining room, cozy living room with fireplace, a bonus main-floor family room & laundry room. Upstairs features four generous bedrooms, including a primary with 5-piece ensuite. Room to grow with a partially finished basementmove in and make it your own #homesweethome! (id:61215)
50 Cedar Lane
Quinte West, Ontario
Discover the Ultimate Trent River Waterfront Escape! This gem, perched on a sturdy above-grade steel foundation. Boasting 2 generous bedrooms, a sleek upgraded eat-in kitchen with brand-new appliances, and a beautifully enhanced bathroom, this home seamlessly blends modern comfort with natural beauty. Revel in the stunning laminate floors, relax on the expansive 22' x 10' deck, or enjoy your private dockperfect for waterside living. A true nature lover's paradise, offering breathtaking sunsets that paint the sky each evening. (id:61215)
211 - 215 Veterans Drive
Brampton, Ontario
ABSOLUTELY STUNNING ! THIS 1 BEDROOM PLUS DEN COMES WITH TWO FULL BATHROOMS. BUILT IN 2023 BY RENOWNED MONT-VERT BUILDER. 681 SQUARE FEET AREA LOCATED IN THE PRESTIGIOUS HIGH DEMAND AREA OF BRAMPTON WEST. HIGH SMOOTH CEILING , QUARTZ COUNTER TOP, BACKSPLASH ,STAINLESS STEAL APPLIANCES IN THE KITCHEN . VERY CONVENIENT LOCATION 3 MINUTES DRIVE TO MOUNT PLEASANT GO STATION, WALKING DISTANCE TO CREDIT VIEW PARK, GROCERY STORE, BANK ETC. (id:61215)
Upper - 233 Hullmar Drive
Toronto, Ontario
3 Bedroom Bungalow With Basic Utilities Included! Ideal Condo Alternative In Prime Location - Close To All Amenities, Ttc And York-Spadina Subway, 400, 401 And 427. Quiet Family Friendly Neighbourhoood, Very Functional Layout With Spacious Living & Dining Room With Walk Out To Balcony, Eat-In Kitchen, Ample Cupboard Space, Hardwood Floors Throughout, Modern Bath With Double Sinks, Generous Bedroom Sizes, Closet Organizers, Shared Fenced Side Yard. Short Walk To York University - Ideal For Faculty Members, Post Grads And Professionals. Transit At Your Door, Near Schools; Parks, Shops & More! (Bsmt & Garage Not Included), Fridge, Stove, Mircowave, Washer/Dryer Combo, Kitchen Table, 1 Parking in Driveway. (id:61215)
22 Fabian Place
Toronto, Ontario
Private And Serene! An Exclusive Opportunity To Live In A Great Community In Etobicoke. This Spacious And Renovated Side-split Sits At The Very End Of A Cul-De-Sac, Ready For You To Call Home! Newer Kitchen, Appliances, Floors, Washrooms, Windows, Deck And Freshly Painted. Separate Walk-Outs To An Oasis-Like Backyard With Towering Trees And Endless Greenery With Ravine Views. Lawn-Care Maintenance Included! Move In And Enjoy. Minutes To Ttc, Pearson, Hwy 400/401, Go Train-Upx- Downtown In 15 Minutes! Walk To Grocery, Bakery And All Amenities And Humber River Walking/Cycling Trails To James Gardens Park. Great School District. Don't Miss This Rare Opportunity! (id:61215)
453 Crystal Drive
Peterborough South, Ontario
Welcome To 453 Crystal Drive, Located In The Desirable Heart Of Ashburnham, Peterborough. This Newly Renovated Home Features Elegant Vinyl Flooring, Freshly Painted Interiors, A Modern Kitchen With Stainless Steel Appliances, And Spacious, Light-Filled Bedrooms. The Expansive Backyard With No Neighbours In The Back, Provides Ample Space For Outdoor Activities, Making It An Ideal Home For Families. Conveniently Situated Near Schools, Shopping Centres, Parks, And Other Essential Amenities, This Property Offers Both Comfort And Convenience. Dont Miss The Opportunity To Make This Cozy Home Yours! (id:61215)
207 - 793 Colborne Street
Brantford, Ontario
Welcome to 207 - 793 Colborne Street in the City of Brantford! The spacious and bright 2 bedroom condo has been freshly painted and has a nice open concept layout with a separate dining area and living room. The home also has its own stackable in-suite laundry (2023), very efficient mini-split AC cooling, under-sink WATERDROP filtration system (2025), window coverings (2025) and new flooring in the bedrooms and corridor. The building is located in Echo Place near many amenities including parks, trails, shopping, public transit, restaurants, grocery stores, schools and more! The building is very accessible having an elevator, and a covered garage parking spot included in the sale. The property also has undergone many recent updates including newly constructed parking garage, updated gym, freshly landscaped grounds, secure entry & monitored property, party room and more. Also included in the sale is an exclusive storage locker! Enjoy the large balcony with newer glass panel rails for your little piece of paradise; great for entertaining on those summer nights! Schedule your viewing today! BONUS: Condo fee includes Heat and Water (id:61215)
63 Pinegrove Avenue
Toronto, Ontario
This bright and well-maintained 2 bedroom, 1 bathroom basement apartment offers a comfortable and functional layout with modern finishes throughout. Features include two generously sized bedrooms with ample closet space, a clean 4-piece bathroom, stylish flooring, pot lights, and a private laundry room with full-sized washer and dryer (not shared). Enjoy a full kitchen with contemporary touches and plenty of storage. Situated in a quiet, family-friendly neighbourhood near Birchmount and Danforth, with easy access to TTC, shopping, parks, schools, and just minutes to the Beach. (id:61215)
528 - 2020 Bathurst Street W
Toronto, Ontario
Client RemarksClient RemarksHighly Sought After Location, Brand New The Forest Hill condo. Steps To Restaurants, Grocery, Shopping, Yorkdale Mall, TTC Access, Allen Rd/Hwy 401. Direct Future Connection To TTC Subway Stop. Bright and Spacious 541 s/f 1 Bedroom with Den (with Door) + 1 Bathroom Unit, Floor-to-ceiling Windows With Functional Layout. Laminate Floor Throughout, Kitchen With High-End Appliances Including Wine Cooler. State-of-the-art Fitness Center, Yoga Area, Table Tennis Area, Co-working Room On the 10th Floor, and More. No Smoking Pref. Offer Must Attach Rental App, Employment Letter, Equifax Full Credit Report, Photo ID, Sch A/B/ Refundable $300 Key Deposit. 24 Hrs Irrevocable On All Offers. Available Immediately. International Students Welcome. (id:61215)
9 North Poverty Bay Road
Magnetawan, Ontario
Beautiful Lakefront lot on Poverty Bay. On part of the historical Magnetawan River system. With South/West views, plenty of boating and fishing in a wonderful wilderness to enjoy. The property is a gently sloping, well-treed building lot. 1.3 acres with 130' frontage. The shoreline features a hard, sandy bottom with a gorgeous granite outcrop. An 8x12 insulated bunkie with new luxury vinyl flooring. NewOuthouse in 2023. 12x20 dock with 10' ramp. Hydro and Bell service on site ready for connection. The access point is less than 1 km away at the end of West Poverty Bay Road, where public parking is available. 14 ft steel canoe available for viewing and included in the sale. Water access only. Must confirm with the township of Magnetawan regarding confirmation of the building regulations. (id:61215)
5116 - 195 Commerce Street
Vaughan, Ontario
Brand New & Never Lived In! Step into luxury with this exceptional 1-bedroom suite, featuring a private balcony and an expansive terrace perfect for morning coffee or hosting under the skyline. Thoughtfully designed with upscale finishes, the sleek kitchen is equipped with premium built-in appliances, including an integrated fridge, cooktop, oven, microwave, and dishwasher. Quartz countertops and a seamless backsplash elevate the space with a refined, modern touch. Enjoy a full suite of top-tier amenities, including a cutting-edge fitness centre, private theatre, stylish party room, lounge areas, and more. As a bonus, this suite comes with a complimentary 1-year GoodLife Fitness membership, offering even more ways to stay active and inspired. Live the lifestyle you've been waiting for move in today and make this stunning unit your own. (id:61215)
502 - 5 Concorde Place
Toronto, Ontario
Located at the DVP & Wynford, this beautiful 1 + bedroom condo offers a stunning southern view with lots of natural light and boasts a unique find of 2 parking spots. Perfectly suited for young professionals, or as an investment property. This building is located in Concorde Park which is a well-managed complex with an on-site management office. There are numerous amenities in the building including guest suites, swimming pool, an exercise room, party room, squash and tennis courts. The Aga Khan Museum, The Ismaili Centre and the Japanese/Canadian Cultural Centre are all in close proximity along with the Shops at Don Mills. Supermarkets are within walking distance. It is also ideally situated minutes away from the new Eglinton LRT station and steps away from the TTC bus stop. Easy access to the DVP/404/401. (id:61215)
1206 - 330 Mill Street S
Brampton, Ontario
Enjoy a great penthouse view and exceptional location in south-central Brampton with easy access to transit, highways, shopping, and parks. Bright 2+1 luxury condo apartment. Very spacious, open concept living/dining area and solarium - perfect for an office. Primary bedroom features walk in closet and ensuite bathroom. laundry conveniently located ensuite. Dedicated storage locker and 2 underground parking spots. Full access to great condo amenities including 24 hour concierge/security, tennis court, library, games room, meeting/party room, sauna, exercise room, indoor pool. Visitor parking also available. (id:61215)
409 - 15 London Green Court
Toronto, Ontario
Located on Top of Derrydowns Park and its many scenic trails! This bright and spacious corner unit offers the perfect blend of nature and city living. It features 3 bedrooms, 2 bathrooms, a generous living and dining area with a walkout balcony, eat-in kitchen and Huge ensuite laundry. The all-inclusive maintenance fee covers premium cable and high-speed internet. Conveniently situated minutes from York University, major highways, subway stations, and shopping- excellent choice of Combination Urban living and Pure Nature! (id:61215)
A - 133 Birmingham Street E
Wellington North, Ontario
Step into this beautifully renovated century home, offering 3 spacious bedrooms and 1.5 stylishly updated bathrooms. Thoughtfully modernized throughout, this lease opportunity features a bright, contemporary kitchen with sleek quartz countertops and brand-new stainless steel appliancesideal for home chefs and entertainers alike. The open-concept living spaces blend charm and function, while the convenience of in-suite laundry adds to everyday ease.This home offers excellent walkability to shops, dining, and everyday conveniences. With parking for two vehicles and just under an hour to Waterloo, Guelph, and Orangeville, its the perfect blend of small-town living and accessibility. If you're seeking a vibrant community with a friendly atmosphere, this could be the ideal place to call home. (id:61215)
1613 - 2083 Lake Shore Boulevard W
Toronto, Ontario
Welcome to The Waterford where sophisticated lakeside living meets urban convenience in one of Toronto's most sought-after waterfront communities. This spacious and beautifully maintained656 sq. ft. 1-bedroom condo offers a smart, open-concept layout that's perfect for both entertaining and everyday comfort. Step into a freshly updated suite featuring brand new laminate flooring throughout, adding a modern and seamless look. The contemporary kitchen is outfitted with granite countertops, mirrored backsplash, stainless steel appliances, and a breakfast bar that opens into the inviting living and dining area ideal for hosting or unwinding after a long day. Crown mouldings add a touch of elegance, and the upgraded washer/dryer offers added convenience. Walkout to your private balcony, where you can BBQ and enjoy partial lake views a rare luxury in condo living. The generously sized bedroom includes a walk-in closet with ample storage space, offering comfort and functionality in one. Whether you're working from home, entertaining guests, or enjoying peaceful lakeside mornings, this suite checks all the boxes. The Waterford is a boutique-style building known for its timeless design, upscale amenities, and unbeatable location. Just steps to the TTC, Humber Bay Park, waterfront trails, and Lake Ontario, plus minutes to the Gardiner Expressway for easy downtown access. Live your best life in Humber Bay Shores, surrounded by lush green space, vibrant cafés, restaurants, and all the conveniences of urban living all while enjoying the tranquility of the lake at your doorstep. (id:61215)
121 May Avenue
Richmond Hill, Ontario
An exclusive investment opportunity in the prestigious North Richvale community! This property sits on a premium 67 ft wide lot, offering unparalleled potential for builders, developers, and investors. While the previously approved permit for a 4,000 sq. ft. home with a 4-car garage has expired, it serves as an invaluable reference for future development, buyers will need to reapply. The existing detached bungalow is move-in ready, boasting a spacious open layout, hardwood floors, crown molding, and a cozy wood-burning fireplace. A finished 2-bedroom basement apartment with a separate entrance provides excellent rental income potential. Ideally situated near top-tier amenities, including public transit, lush parks, premier shopping centres, and fine dining, this prime real estate is surrounded by multi-million-dollar estates, making it a rare and lucrative investment in a high-demand neighbourhood. Nearby Top-Rated Schools: Charles Howitt Public School (1.5 km), St. Anne Catholic Elementary School (1.3 km), Ross Doan Public School (2.0 km), Richmond Hill High School (3.5 km), Alexander Mackenzie High School (2.8 km), Langstaff Secondary School (4.2 km), St. Theresa of Lisieux Catholic High School (4.5 km), St. Marguerite d'Youville Catholic Elementary School (3.8 km). (id:61215)
16 Flatbush Avenue
Vaughan, Ontario
Discover 16 Flatbush Ave, a luxurious 4 Bed, 5 Bath executive home that showcases true craftsmanship and pride of ownership with countless upgrades. The property is graced with elegant pot lights, crown moulding, custom wainscotting, and beautiful bay windows, creating an atmosphere of timeless sophistication. The main floor features two gas fireplaces and a convenient laundry room with a side entrance, while the 2-storey family room adds grandeur to the space. The gourmet kitchen is equipped with top-of-the-line stainless steel appliances, a stylish backsplash, a center island, a workstation, and a pantry complete with an under-counter wine fridge. Step into the expansive landscaped backyard, a private, scenic oasis boasting an inground pool, patio, and a covered hot tub, all enveloped by a wooden fence and mature trees for ultimate privacy. The primary suite offers a lavish 5-piece ensuite and a spacious walk-in closet with built-in organizers. Upstairs, find three more principal rooms with ample closet space, a 3-piece bath, semi-ensuite, and a large lounging area. The basement is an entertainer's dream, featuring a rec room, movie room, exercise room, wet bar, additional kitchen, 2-piece bath, steam shower, sauna, indoor hot tub, and wine cellar. Located minutes from parks, top schools, Vaughan Mills Mall, Rutherford GO Station, restaurants, Canadas Wonderland, golf courses, Al Palladini Community Centre, and easy access to highways 400, 407, and 7, this home truly offers unparalleled luxury and convenience! (id:61215)
108 Scott Street
St. Catharines, Ontario
Incredible Investment Opportunity in St. Catharines' North End! Don't miss your chance to own this purpose-built fourplex, zoned R3 and ideally situated in a highly sought-after north end location This well-maintained property features four spacious 3-bedroom, 2-bathroom, 2-storey units, each with its own private separate entrance, fenced yard, and unfinished basement.The main floor of each unit includes a functional kitchen, a living and dining area, and a convenient 2-piece bathroom. Upstairs, you'll find three generously sized bedrooms, a full 4-piece bathroom, and ample storage throughout. Each basement offers additional living or storage space with easy access to utilities and laundry. Whether you're looking to grow your portfolio or secure a solid, income-generating asset, this property delivers both versatility and long-term potential in a prime location. (id:61215)
Uph4103 - 33 Shore Breeze Drive
Toronto, Ontario
Welcome to a penthouse in a class of its own: A palatial 1,886 sq feet of living space - over a RARE 3 bedroom layout with dedicated/enclose-able Den/Office. Competing with the size of homes in South Etobicoke: with views & lifestyle to surpass them. Experience breathtaking views of Humber Bay and the Toronto Skyline (especially at night). Step inside to discover an elegant, inviting ambiance. A dramatic two-way fireplace beautifully divides the living room and kitchen, serving as both a cozy focal point and a sophisticated architectural element. The chef-inspired kitchen is equipped with premium built-in appliances and showcases a modern, streamlined design.Perfect for entertaining, the open-concept dining area flows seamlessly from the kitchen, all set against a stunning waterfront backdrop. Retreat to the expansive primary suite, where you'll find a private balcony, abundant natural light, and a spa-like en-suite designed for indulgent relaxation. Full amenity suite at your disposal: security, visitor parking, yoga studio, hot tub, steam room, gym, dog cleaning and car wash room, outdoor pool, cabanas, party room w/terrace. 2 parking (can be sold with 4 parking for an additional fee). 1 extra large locker unit (id:61215)
22 Birdsilver Gardens
Toronto, Ontario
Spacious & Bright Apartment in Highly Sought-After Rouge Hill. Looking to live near the lake, beach, waterfront trails, GO Train, TTC, Highway 401, U of T Scarborough, great schools, a recreation centre, and all essential amenities? Welcome to Rouge Hill, a quiet, close-knit community known for its unbeatable location and welcoming atmosphere.This second-floor apartment is both bright and spacious. The primary bedroom is generously sized and freshly painted. The second room is perfect as a nursery, home office, or guest room. Enjoy open-concept living in the main area, which includes a living room, kitchen, and even a Juliette balcony that invites lot's of sunlight and fresh air. The den is framed with wall-to-wall windows and offers flexible use as a dining room, workspace, or creative corner. There's also a dedicated laundry space that adds to the apartment's functionality and convenience.Located at the front of the house, above the garage, this apartment offers privacy and comfort in a well-loved, established neighbourhood. Come see why Rouge Hill remains one of Toronto's hidden gems! (id:61215)
322 - 525 New Dundee Road
Kitchener, Ontario
Welcome to the Flats at Rainbow Lake! Nestled in nature, this brand-new, beautifully built residence offers a variety of amenities, including a yoga studio with sauna, a fitness center, a party room, a social lounge, a library, and a pet wash station. Residents enjoy private access to the Rainbow Lake Conservation Area. The building is ideally situated near local shops, dining, recreational venues, and Highway 401 for added convenience.This 912 sq ft unit includes 2 bedrooms and 2 bathrooms. The spacious primary bedroom features an ensuite with a large walk-in shower, while the second bedroom offers a built-in wardrobe. The open-concept kitchen, dining, and living areas are perfect for entertaining and relaxing, complete with stainless steel Samsung appliances. Step out onto the generous 92 sq ft balcony and enjoy the surrounding peace and serenity. Dont miss the opportunity to make this exceptional building your new home. (id:61215)
1 & 2 - 211 Dunnette Landing Road
Alnwick/haldimand, Ontario
Charming Income-Generating Property on Rice Lake Year-Round Access!Welcome to this exceptional waterfront retreat nestled on the southern shores of Rice Lake. This scenic and expansive lot is enhanced by the tranquil presence of a creek running along the western edge, offering both natural beauty and serenity.The property features two well-maintained, fully furnished cottages and an additional trailerperfect for personal use or as a turnkey income-generating investment. Each cottage is equipped with window air conditioning units to ensure comfort during the summer months.Enjoy year-round access via a township-maintained road, making this property ideal for four-season living or seasonal rental opportunities. From fishing and boating in the summer to ice fishing and snowmobiling in the winter, Rice Lake offers a wide array of recreational activities all year round.Key Highlights:Two furnished cottages + trailerScenic creek on propertyYear-round road accessTurnkey rental income potentialComfortable amenities including A/CIdeal for personal retreat or businessPrime Location:1 hour 20 minutes from the GTA20 minutes from Highway 40125 minutes to Cobourg50 minutes to PeterboroughThis rare opportunity combines natural beauty, convenience, and strong investment potential. Whether you're looking for a peaceful getaway or a property that can help pay for itself, this Rice Lake gem is ready for immediate use. Geo Warehouse Address : 250 Dunnette Land Rd (id:61215)
107 - 515 Lakeshore Road E
Mississauga, Ontario
Motivated seller and Incredible Opportunity!!! The store is strategically positioned in the high-end Plaza between Port Credit & Lakeview of Mississauga, and the Walmart supercenter is on the 2nd floor. Restaurants, banks & retail also surround the store. Huge parking spots in the Plaza. The store is along the beautiful lakeshore road and walkable to Lake Ontario. There are a couple of large new communities under construction. Huge potential opportunities around the corner.This is Canada's Largest Bubble Tea Franchise Turnkey Business For Sale. Excellent reputation and well-established bubble tea shop! The Franchisor Provides Lots Of Strong Support And Training. GREAT OPPORTUNITY to own your business and be your own boss. Well-trained employees. Rare Opportunity! Don't miss! **Please Do Not Talk To Employees About The Sale** (id:61215)
3076 Welsman Gardens
Oakville, Ontario
Experience refined living in this exceptional never-lived-in 3-bedroom, 2.5-bath corner townhome by award-winning builder Hallett Homes, nestled in Oakville's most prestigious ravine community, Joshua Creek Montage. Surrounded by top-rated schools, preserved forests, designated parkland, and just minutes to major highways and everyday amenities, this home offers the perfect balance of nature, prestige, and convenience. Designed with superior architectural elevations, it features 9-foot ceilings throughout, engineered hardwood flooring on the main living level, and a gourmet kitchen with granite countertops, extended-height uppers, and soft-close, whisper-touch drawers. Smart home technology enhances comfort and functionality, while the builder's comprehensive warranty provides up to seven years of coverage from aesthetic finishes to major structural components. For first-time homebuyers, the federal GST rebate may apply. (id:61215)
57 Luisa Street
Bradford West Gwillimbury, Ontario
Welcome Home! This Fantastic town home is located in a developed community in Bradford. Features include 3 Bedroom, 2 Washroom and an intimate open concept living space suitable for any stage of life.Garage door opener and fenced in yard for privacy. No smoking in the home or in the garage. Available for lease as of September 1st. Excellent location close to schools, recreational facility, shopping andpublic transit. (id:61215)
126 - 4438 Sheppard Avenue E
Toronto, Ontario
Ground Level Unit Located In The Bustling Oriental Centre Mall. Excellent Investment Opportunity in Prime Location. High Exposure In Busy Traffic Area Of The Mall. Right Mix Of Retailers And Services With RBC Bank, Food Court, Variety Retails And Professional Offices. Ample Parking. Mins To Hwy 401, TTC At Door. This Unit Is To Be Sold Together W/ Connected Unit 125 & 127. Spacious And Good Layout. Don't Miss Out! (id:61215)
127 - 4438 Sheppard Avenue E
Toronto, Ontario
Ground Level Unit Located In The Bustling Oriental Centre Mall. Excellent Investment Opportunity in Prime Location. High Exposure In Busy Traffic Area Of The Mall. Right Mix Of Retailers And Services With RBC Bank, Food Court, Variety Retails And Professional Offices. Ample Parking. Mins To Hwy 401, TTC At Door. This Unit Is To Be Sold Together W/ Connected Unit 125 & 126. Spacious And Good Layout. Don't Miss Out! (id:61215)
401 - 111 Worsley Street
Barrie, Ontario
Welcome To Urban Lakeside Living At Lakeview Condos, Located At 111 Worsley Street In The Heart Of Barries Thriving Downtown. This Move-In Ready Spacious One Bedroom Layout With A Den Suite Is Thoughtfully Designed Throughout. It Features An Open-Concept Kitchen Equipped With Stainless Steel Appliances, Perfect For Modern Entertaining. Floor-To-Ceiling Windows Flood The Space With Natural Light, And Your Private Balcony Offers A Serene Spot For Coffee Or Evening Wine. The Versatile Den Provides Ideal Space For A Home Office, Reading Nook, Or Guest Area. This Well Maintained Condo Includes One Underground Parking Space And A Storage Locker, Along With Access To Premium Building Amenities: A Fully Equipped Gym, Rooftop Terrace With BBQ Area, Party Room, And Secure Bike Storage. Situated Just Steps From The Waterfront, Parks, Beaches, The Marina, Barrie's Vibrant Shops, Restaurants, And Art Scene, You're Also Minutes From The Barrie Farmers Market, MacLaren Art Centre, And Transit Connections. Whether You're A First-Time Buyer, Downsizer, Or Investor, This Is Lakeside Living At Its Finest. (id:61215)
46 Ilfracombe Crescent
Toronto, Ontario
ATTENTION----BASEMENT ONLY FOR LEASE FOR $2,000 plus utilities. ATTENTION----BASEMENT ONLY FOR LEASE FOR $2,000 plus utilities. Laundry/ 2 parking spots assigned for Main floor and 1 assigned parking for the basement. Looking for AAA Tenants only////ATTENTION----BASEMENT ONLY FOR LEASE FOR $2,000 plus utilities.//// (id:61215)
92 Osborne Crescent
Oakville, Ontario
Amazing Opportunity Backing onto Golf Course. Welcome to 92 Osborne Crescent, a beautifully maintained home nestled in the heart of one of Oakville's most desirable family-friendly neighborhoods. This charming property offers a perfect blend of comfort, functionality, and style ideal for growing families or those looking to settle into a mature, quiet community. Featuring 4 spacious bedrooms and 3 bathrooms, the home boasts a bright, open-concept layout with a stunning Great Room addition , an updated kitchen, hardwood flooring, and large windows throughout. Enjoy outdoor entertaining in the private, landscaped backyard complete with a deck/patio and stunning golf course views. Located just minutes from top-rated schools, parks, shopping, GO transit, and major highways. A rare opportunity not to be missed! (id:61215)
Lower - 55 Verwood Avenue
Toronto, Ontario
Experience modern living in Toronto's desirable Clanton Park! This beautifully renovated basement apartment boasts a spacious open-concept kitchen and living area, two generous bedrooms, in-unit laundry, and a private entrance. Ideally located minutes from Bathurst & Sheppard and the 401, you'll enjoy easy access to public transit, grocery stores, and restaurants. Utilities extra. 1-Year Lease Required. (id:61215)
Bsmnt - 93 Starr Crescent
Aurora, Ontario
Basement one bedrooms, with private four Pcs Ensuite. School, Transportation, Shopping Park, Great family neighborhood, walk to Yonge St. Suitable for a couple. Ready to immediately occupancy.(Landlord and listing agent don't warrant the retrofit status of the basement ) (id:61215)
203 Downsview Park Boulevard
Toronto, Ontario
Welcome to this stunning, upgraded townhome built by Mattamy Homes, featuring 4 spacious bdrms & 4 bthrms Appox 2,000 sqft of elegant living space* Thoughtfully maintained by the original owner, this home boasts a new stove & microwave and an upgraded kitchen perfect for the modern lifestyle*Unobstructed views of the 300-acre Downsview Park offer a rare, serene backdrop enjoyed from the huge rooftop patio ideal for morning coffees or evening gatherings. Extra Parking space is available with city permits (id:61215)
49 Fairway Court
Oro-Medonte, Ontario
Enjoy 4 season living in this vibrant Horseshoe Valley community! This meticulously maintained executive bungalow is nestled on a private lot, backing onto green space, and was carefully designed by the owner to allow for a lovely spacious flow to the home maximizing natural light thru-out, offering lots of closet & storage space. Boasting a large interlock drive with oversized 3 car garage (high ceilings) this space is ideal for recreation vehicles, boats, kayaks, ski's, bikes etc., plus lots of driveway parking! With 2 spacious bedrooms on the main level both with walk-in closets, the primary bedroom overlooks the back garden, ensuite has heated floors, jetted tub & separate shower/toilet area. **The 2 pc bath has *rough in* in wall for future shower/tub. Large dining room is ideal for gatherings with friends & family. The bright open kitchen has newer appliances and opens up to the great room. Cozy gas fireplace in the great room has oversized sliding doors that open to the deck and the garden oasis with bbq area. The 3 season sunroom overlooks the tranquil garden with side door to the deck. Finished lower level has 3 large bedrooms (+ additional baseboard heating) 2 with walk-in closets, full bath, cedar closet, storage room, furnace room, built-in bar in games room with full fridge, and lots of natural light. Area amenities include, Horseshoe Heights elementary school/community centre. Huronia nurse practitioner clinic + fire & emergency services, both close by on Line 4, golf & ski, dine @ Horseshoe Valley Resort with treetop trekking & the Adventure park, hiking & mountain biking in the Copeland forest, relax at Vetta Spa, golf/dine at Braestone Club or Settlers Ghost. Local shopping in Craighurst @ Foodland with LCBO outlet, Esso, Guardian Pharmacy, HQ Sports Bar, & enjoy breakfast/lunch @ Loobies. Close to Hwy 400, Orillia is 10 mins & Barrie is 25 minutes away, RVH & Georgian College are 15 minutes away -Lifestyle Living Awaits - Welcome Home! (id:61215)
2138 The Chase
Mississauga, Ontario
Welcome to 2138 The Chase a spacious and well-maintained GreenPark-built home located in the heart of sought-after Central Erin Mills. This all-brick two-storey home offers an impressive 2,585 square feet above grade and sits proudly on a large corner lot, offering plenty of outdoor space and curb appeal.Inside, you'll find a functional and family-friendly layout featuring four generous-sized bedrooms and three full bathrooms, including a rare full bath on the main floor perfect for guests or multigenerational living. The unspoiled basement presents a blank canvas for your personal touch, whether your looking to create additional living space, a home gym, or media room.Enjoy seamless access to everyday essentials with highway access nearby and Credit Valley Hospital just steps away, along with top-rated schools, shopping, parks, and more. The double-car garage offers ample parking and storage, while the roof was replaced seven years ago, providing peace of mind for years to come.An ideal opportunity to personalize and make your mark in one of Mississauga's most desirable communities, this home offers space, location, a exceptional school catchment area and long-term potential for the growing family. The schools in the area include: Credit Valley Elementary, Thomas Street Middle school and John Fraser Secondary, along with St. Rose of Lima and St.Aloysius Gonzaga Secondary. (id:61215)
22 Donald Sim Avenue
Markham, Ontario
Measuring approx. 2,900 sq.ft. of finished living space, including the basement, this 4-bedroom, 3.5 bath home sits on a 36' wide lot, with a full-sized & private backyard! And with the full-sized two car garage and 2 outdoor parking spaces, you'll agree that this is a perfect starter or move-up home for the growing or extended family. Each principal room is spacious and sunlit. Major updates include: water softener ('22), hi-efficiency gas furnace & central air ('18), professionally finished basement ('18), conversion to tankless water heater ('13), 50-year asphalt shingles ('13), re-designed front entry, gardens & landscaping. Convenient upper-level laundry with folding counter & storage. Basement features large storage room, pantry & workshop, and a lovely wet bar in the recreation room and a home office/study room. Cornell is a master-planned community with world-class amenities including the Markham-Stouffville Hospital, Cornell Community Centre and Library, neighbourhood shopping hubs, many parks and greenspaces, and recreational activities for everyone. Top-rated elementary & secondary schools are close by, both English and French. Only a short drive to Hwy 407, Markville Mall, fine and casual dining, Milne Dam Conservation Area. Family-friendly neighbourhood with mature streetscapes. This home has been well-loved and meticulously maintained. Just move in and enjoy (id:61215)
70 Isabella Garden Lane
Whitchurch-Stouffville, Ontario
This beautifully upgraded home combines elegant design with everyday comfort, offering a true model home feel. Every detail has been thoughtfully curated, from soaring 9 ceilings to rich hardwood flooring that flows across the main level, staircase, and upper landing.High end finishes include custom California shutters, designer pot lights, and timeless crown moulding. The spacious kitchen features granite countertops, upgraded cabinetry, a striking metallic backsplash, a centre island, and premium stainless steel appliances. Walk out from the kitchen to an oversized 20 x 12 deck, perfect for entertaining or unwinding outdoors.The bright family room is filled with natural light, highlighted by a cozy gas fireplace and warm hardwood floors. The fully finished walk out basement offers incredible versatility, ideal as an in law suite, home office, or additional living space. Everyday convenience is built in with direct garage access and a second floor laundry room. Located close to top rated schools, parks, shops, and transit, this turn key home blends style, function, and timeless appeal. Truly a must see for the most discerning buyer! (id:61215)
121 Fieldcrest Court
Blue Mountains, Ontario
Welcome to 76 feet of pristine Georgian Bay shoreline, nestled in the exclusive enclave ofFieldcrest Court, where breathtaking sunrises and sunsets frame each day. This custom-builtresidence offers 2,200 sqft of beautifully finished luxury, with 3 bedrooms + den, 3 baths, andcaptivating views stretching from the Niagara Escarpment in the east to golden sunsets in thewest. Designed for relaxed sophistication and effortless entertaining, the open-conceptinterior is bathed in natural light. The great room is anchored by a striking floor-to-ceilingfieldstone gas fireplace, while the adjacent dining area opens to a deck for al frescogatherings. Expansive rear windows draw your gaze to the glittering waters of Georgian Bay,seamlessly blending indoor and outdoor living.The streamlined kitchen and flowing living areas create a welcoming environment for hostingfriends or enjoying peaceful solitude. Outside, flourishing gardens and natural stone pathwayssurround the home. Launch your kayak, paddleboard, or boat directly from your backyard andembrace the waterfront lifestyle. Upstairs, three spacious bedrooms and two full baths providecomfort and privacy for family or guests. The serene primary suite features a private walkoutdeckideal for listening to the soothing rhythm of the waves under the stars.The lower level is a blank canvas, ideal for two additional bedrooms, a recreation room, or ahome gym. Additional features include a double garage with interior access to both the home andbasementperfect for storing sports gear and seasonal equipment. Just minutes from downtownCollingwood and Thornbury, with grocery stores, marinas, boutique shops, and restaurants allclose by. You're also a short drive to private ski clubs, Blue Mountain Village, and premiergolf courses.Whether you're seeking a weekend escape or a full-time residence, this waterfront gem is yourgateway to refined Georgian Bay living. (id:61215)
7975 18th Side Road
King, Ontario
Live in peace and comfort away from city life but within easy reach of its conveniences. This 10-acre piece of the rolling hills of the countryside is less than an hour away from downtown Toronto and 35 minutes to Pearson airport. Enjoy a quiet walk by a large pond, interrupted by nothing but birdsong. Take in the summer scenery as you relax in the swimming pool in a hot afternoon. Watch that scenery transform into the majesty of autumn and then the cold peace of winter. Above you, the stars shine crisply in the clean dark night. When you have had enough of the stars for the night, retire to the privacy of your cozy house, deep in the middle of the lot, shielded on all sides by trees. Here, this is no vacation experience; it is everyday life, all on your own property. This property has been lovingly and skillfully maintained by the owner over the years, including extensive renovations and upgrades: Front gate (2024), Barn-garage (2019), Deck (2024), Interlocking (2024), House exterior( 2023), House roof (2023), House renovation (2024), Pool liner (2024), Well submersible pump (2023), Furnace (2023), Hot water tank (2024), Water iron & UV filter (2024), Fridge & Dishwasher (2024). (id:61215)
719 - 9700 Ninth Line
Markham, Ontario
Welcome to 9700 Ninth Line, where style, space, and convenience come together in this beautiful corner unit condo. Offering 2 spacious bedrooms and 2 full washrooms, this unit is designed for comfort and effortless living. Enjoy 10 ft ceilings throughout the entire unit, creating a bright, airy, and expansive feel in every room. The open-concept living and dining area is perfect for relaxing or entertaining, filled with natural light from large windows showcasing views of the vibrant Markham neighborhood. The modern kitchen features stainless steel appliances, sleek countertops, and generous cabinetry, making it a space where you will truly enjoy preparing meals. The primary bedroom includes a well-appointed ensuite bathroom, while the second bedroom offers flexibility as a guest room, nursery, or home office. Located in a prime Markham location, you're just minutes from Highway 7, the GO Station, and major transit routes, making commuting easy. The home is conveniently close to grocery stores, restaurants, coffee shops, churches, and parks. Enjoy seasonal sunflower fields nearby or spend your weekends at Camp Robin Hood, the Toronto Zoo, or exploring scenic walking trails. For peace of mind, Markham Stouffville Hospital is only a 6-minute drive away, adding to the comfort of your new lifestyle. (id:61215)

