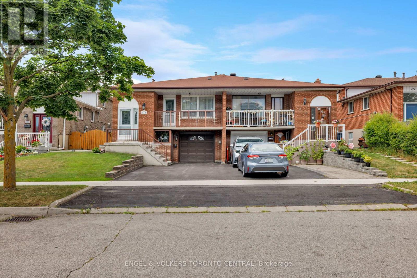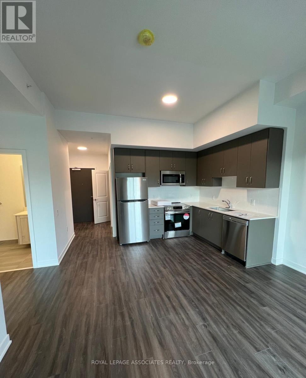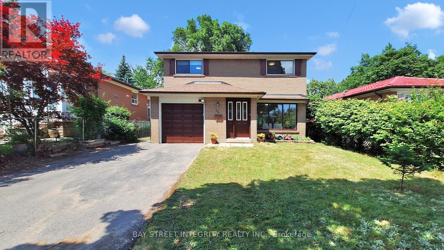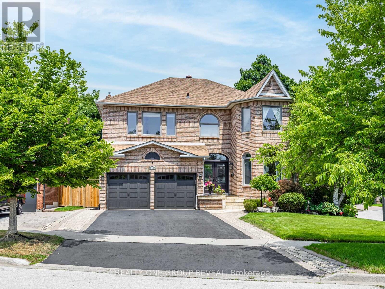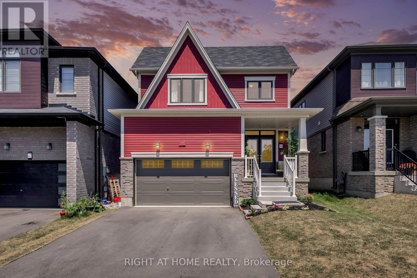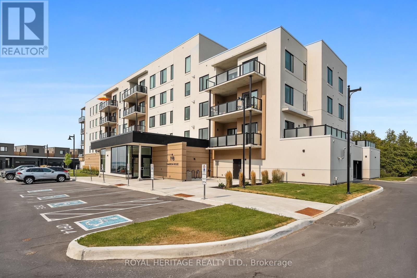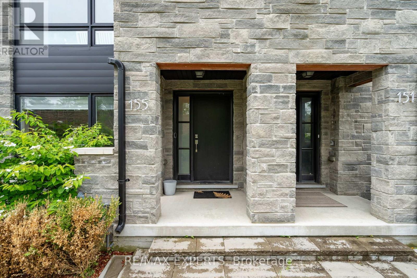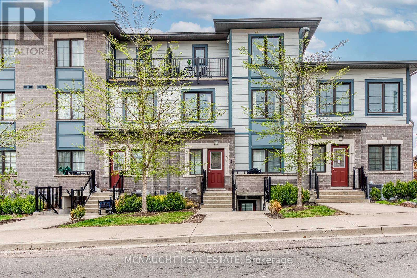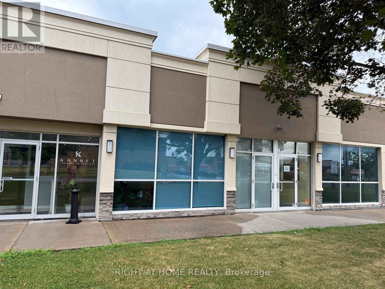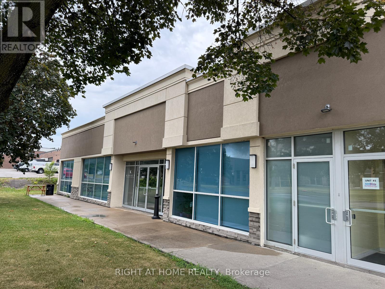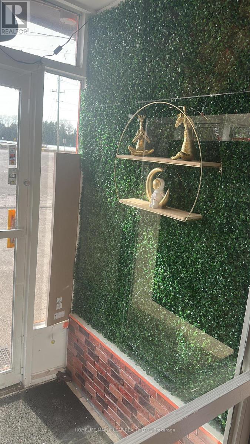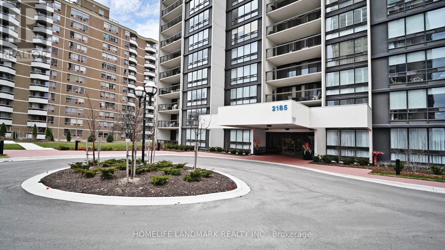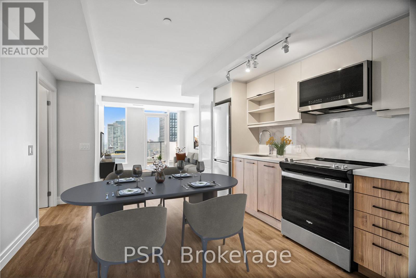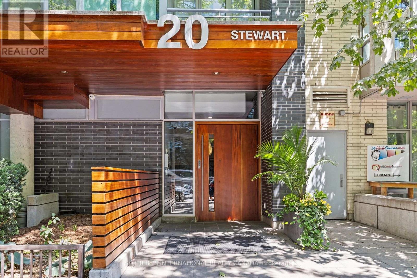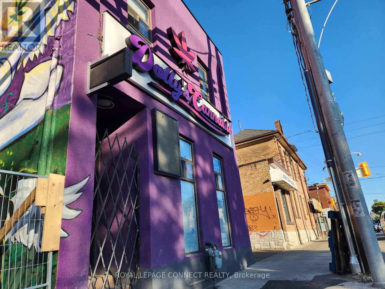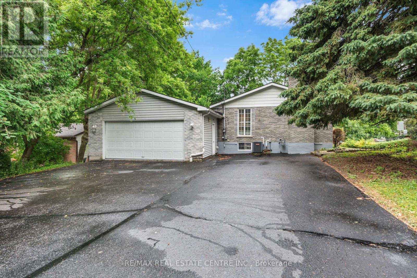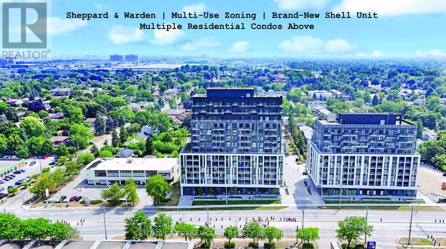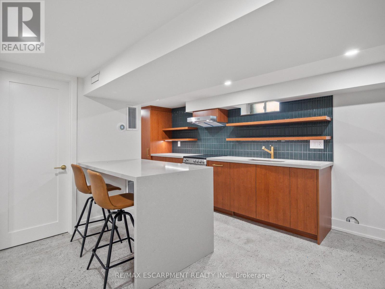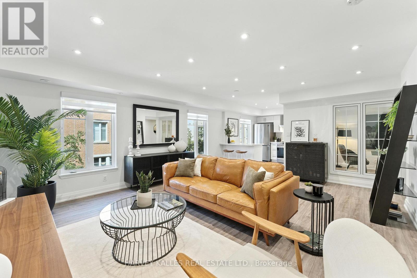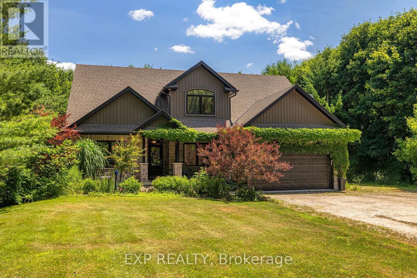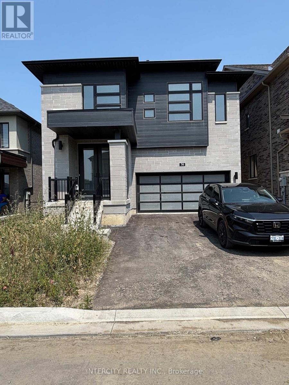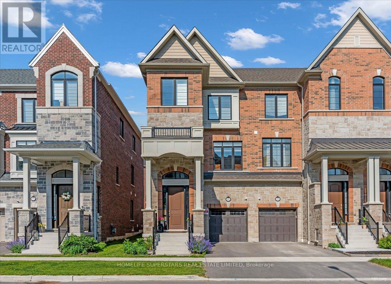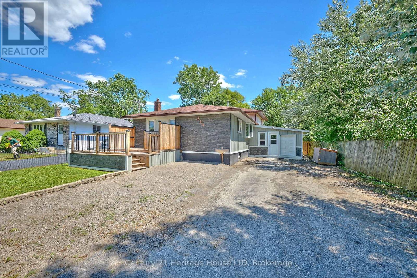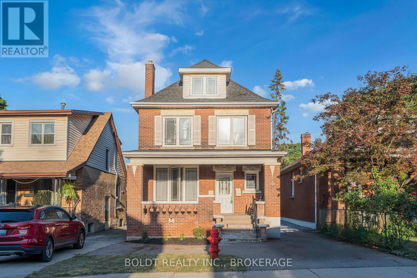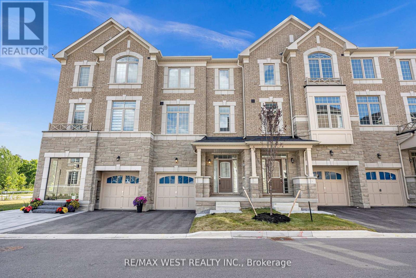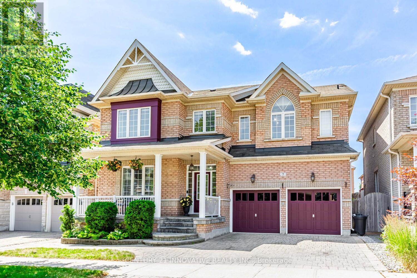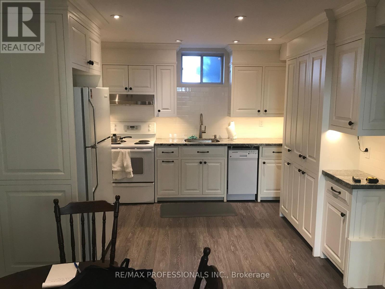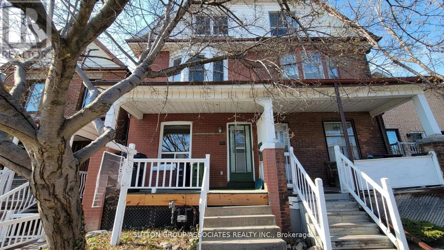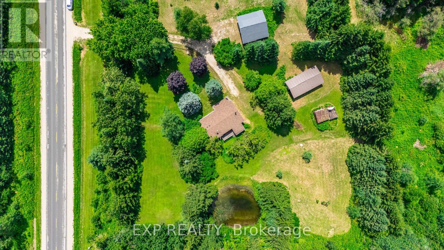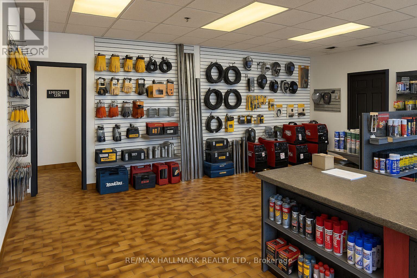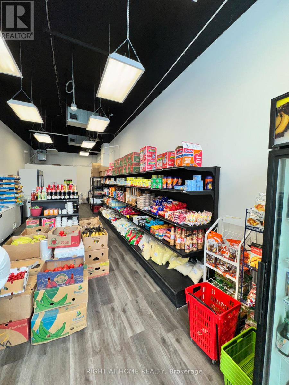Team Finora | Dan Kate and Jodie Finora | Niagara's Top Realtors | ReMax Niagara Realty Ltd.
Listings
231 Shawnee Circle
Toronto, Ontario
Welcome to this exceptionally spacious and well-maintained five-level backsplit, nestled in the highly sought-after and family-friendly Pleasant View neighbourhood. This home has been lovingly cared for by the same owners for over 40 years and offers an incredible opportunity for multigenerational living or rental potential with a self-contained basement suite featuring its own separate entrance. The main residence offers over 2,900 square feet of living space with three spacious bedrooms and one large den that can easily function as additional bedrooms or office spaces. The main level features a formal dining room with Hardwood under carpet, a family-sized kitchen, and a large, sun-filled family room overlooking the backyard. There are also multiple walkouts leading to two balconies, a patio, and a side yard perfect for both relaxing and entertaining. The lower-level apartment includes a generously sized eat-in kitchen that flows into the combined living and dining area, a large comfortable bedroom & three-piece bathroom, with ensuite laundry. This level is bright and functional, offering privacy and independence from the rest of the home.Additional highlights include two fireplaces, two full kitchens, and large cantina. The home has been updated over the years. Outside, you'll find an large garden shed with a concrete floor, ideal for storage or a workshop. The property is ideally located just minutes from Seneca College, as well as public and Catholic elementary schools, with quick access to Highways 401, 404, and the DVP, making commuting a breeze. This is a rare opportunity to own a versatile and spacious home in one of Torontos most desirable neighbourhoods. Don't miss your chance to make it your own. (id:61215)
108 - 385 Arctic Red Drive
Oshawa, Ontario
Welcome To Spacious 1+1 Bedroom Condo Unit Conveniently Located In The Heart Of Oshawa's Beautiful Windfield's Community! Minutes To Ontario Tech University & Durham College And public transit. Laminate Floor Throughout, Quartz Countertops, Ensuite, Laundry. Conveniently located a short walk to Durham College, Ontario Tech University, Costco, and Steps To Rio Can Shopping Plaza, Restaurants & Shopping. Minutes To Highway 407, 412 & Public Transit. Close To All Amenities (id:61215)
66 Sonmore Drive
Toronto, Ontario
Beautifully maintained 4+1bedroom home on a premium 45 x 132 ft lot in a highly sought-after Scarborough neighbourhood! Featuring newly renovated bathrooms, solid oak hardwood floors on main and second floors, and energy-efficient LED ceiling lights throughout. Freshly painted with eco-friendly paint on walls, ceilings, windows, and doors,clean, bright, and move-in ready. Functional layout filled with natural light, and a well-designed kitchen with breakfast area. Spacious finished basement with separate side entrance,perfect for in-law suite or rental potential. Enjoy a large, private backyard with patio area. Top-rated school district, High-quality education facilities From primary school to high school,family-friendly and peaceful community. Convenient transportation,Walk to GO station, minutes to Hwy 401, shops,banks&parks!A MUST SEE! (id:61215)
3 Stanley Avenue
Oro-Medonte, Ontario
A Four-Season Waterfront Retreat! Welcome to 3 Stanley Avenue, a private waterfront sanctuary offering panoramic views of Lake Simcoe with 109 feet of pristine shoreline. This luxurious 3,600+ sq. ft. bungalow is perfectly situated halfway between Barrie and Orillia, providing easy access to a wealth of amenities while maintaining a tranquil, secluded feel. Designed for luxury living and entertaining, this stunning home boasts a renovated open-concept kitchen overlooking the water. An open Living/Dining area with a walkout to a large deck perfect for morning coffee, relaxing, or hosting gatherings. Finishing off the main level are 2 spacious bedrooms, 2 updated bathrooms, and laundry room. The lower level features 2 generously sized rec rooms one featuring a snooker table (included) and the other ideal for a home theatre, man cave, or in-law suite. A wet bar, bedroom & full bathroom complete the space. Direct walkout to large patio & lakeside - Perfect for indoor/outdoor entertainment. Additional features include: 2 natural gas fireplaces & 1 electric fireplace, Updated 20KW natural gas generator for peace of mind, Attached 2-car garage plus a garden shed for extra storage, Recent upgrades, include brand new LVP flooring on the main level, new tile in bathrooms, new carpeting on the lower level, freshly painted, modern light fixtures, an updated well pump & water pressure tank, newer paved driveway. The waterfront has been cleared and is a blank canvas waiting for your dream design to come to life. A public boat launch is just minutes away at 9th Line, with a full-service marina in Hawkestone. Prime Location: Easy access to Highways 11 & 400, Close to medical facilities, college/university campuses, Near a private airport at 7th Line. Whether you're seeking a full-time residence or a seasonal getaway, 3 Stanley Avenue offers the perfect blend of luxury, comfort, and outdoor adventure. (id:61215)
49 Church Street
Orangeville, Ontario
**Public Open House Sun, Sept 28th, 1-3pm**Step into luxury with this beautifully renovated home, transformed from top to bottom, leaving nothing to do but move in & enjoy! From the moment you walk through the front door, you're greeted with a bright & airy atmosphere & gorgeous engineered hardwood flooring that flows seamlessly through the home. At the heart of the home is a custom-designed kitchen, featuring a large centre island w/breakfast bar, elegant pendant lighting, & warm cabinetry w/under-cabinet lighting. The open-concept layout makes entertaining effortless, with a formal sitting area, dining area, & living rm, all bathed in natural light from a stunning picture window. The dining area is an entertainer's dream, featuring a sleek electric fireplace & a stylish dry bar w/floating wood shelves enhanced by built-in lighting & built-in bar fridge. At the back of the home, the spacious living rm offers indoor-outdoor living w/a patio door leading to the back deck. A main-level bdrm/office & 2-pce powder rm complete this floor. Upstairs, the primary suite is a true retreat, featuring a vaulted ceiling, two walk-in closets, and an elegant 5-pce ensuite. This spa-inspired ensuite includes a double vanity, a soaker tub, heated floor & a stunning walk-in shower with a custom lighted niche, rain shower head, and body jets. Down the hall, you'll find 2 addit'l bdrms, a 4-pce bathroom, & convenient upper-level laundry. The fully finished lower level is a fantastic bonus, offering a legal apartment w/separate entrance, full-size eat-in kitchen, spacious living rm, a large bdrm w/2 closets & an egress window, & a 4-pce bathroom w/stackable laundry. Whether for extended family, guests, or potential rental income, this space offers incredible flexibility. With parking for 6 vehicles plus a detached 2-car garage, this home is tucked away in a well-established neighbourhood & offers modern living in a timeless setting. Paved driveway (2025), New sod (2025) (id:61215)
5404 - 3883 Quartz Road N
Mississauga, Ontario
Soaring Above the City 54th Floor Unit. 2 Bedrooms + Den + 2 Washrooms, Luxury Living In M City 2 Executive Condo, Located In the Heart of Down town Mississauga. Impressive 9Ft Ceiling, With Floor To Ceiling Windows, Providing Awe-Inspiring Panoramic Views of Mississauga'sCore! Sun-Filled West Open Unit, With Open Concept Layout. Modern Kitchen, With Quartz Countertop, Stainless Steel Appliances, PaneledFridge And Dishwasher. Over 820 Sq/Ft Interior + Massive 237 Sq.Ft of Wrap-Around Balcony with Un-Obstructed Views of the City! PrimaryBedroom Boasts 3pc Ensuite & W/O to Balcony. Additional Bedroom with Floor-to-Ceiling Windows, 3pc Main Bath + Den can use as Bedroom & anEnsuite Laundry. located in a walkable, central location just steps from Square One, Celebration Square, YMCA, Central Library, Living Arts Centre, Sheridan College. Minutes from Go Transit, 401, 403 &FutureLRT and U of T Mississauga Campus. Enjoy resort-style amenities: outdoor pool, kids playground, rooftop terrace with BBQs, yoga studio, gym, sauna,party room, and 24-hour concierge. Internet is included in the maintenance fee!! (id:61215)
862 Baylawn Drive
Pickering, Ontario
Located on one of Pickerings most prestigious streets, this Coughlan-built 4 BR, 4 Bath home ticks all the boxes. $$$ of upgrades. No carpeting! 9 ceilings! Hardwood and ceramics throughout. 5-1/2 baseboards throughout; crown molding in many of the rooms. Large, bright modern kitchen refreshed in 2024 with quartz island. Most windows replaced. New double door entry and patio slider 2019; new garage doors 2021. New gas fireplace and quartz surround 2025. Double-entry doors to a huge Master bedroom with custom walk-in closet. Master spa-like ensuite has glass enclosure shower, free-standing tub, large double vanity, and linen closet. 3rd bathroom is an ensuite and services the 4th bedroom currently being used as an office. Curved oak staircases feature a new Australian wool stair runner. Private backyard with large stone patio and inground spa being used as a hot tub but can be a plunge pool in the summer. IG sprinklers. Basement boasts an extra-large storage/furnace room and RI for additional bathroom to create an in-law suite. Easily parks 6; driveway recently paved. Located on a quiet cul-de-sac and steps to green space and walking trail. Close to all amenities schools, groceries stores, banks, restaurants, gyms etc. 10 minutes to 401, 407 and lake/conservation area. This is the ONE. Be sure to see the video! (id:61215)
44 Santos Drive
Haldimand, Ontario
Welcome to 44 Santos Drive, Caledonia! This immaculately kept 3-bedroom, 2.5-bathroom Empire home combines thoughtful design with premium upgrades all set on a south-facing lot with no front neighbours and a beautiful view across the road of the Grand River. Enjoy the spacious feel of 9-foot ceilings on the main floor, where the open-concept layout is anchored by a gas fireplace with a marble and metal surround, hardwood flooring, and an abundance of LED lighting. The upgraded Samsung appliance package includes a fridge with built-in screen and smart features, built-in dishwasher, and sleek backsplash all complemented by granite countertops and extended cabinetry. Upstairs, the primary suite offers a walk-in closet and private ensuite, while the upper hallway features hardwood flooring, a stained oak staircase with iron pickets, upgraded doors. Additional highlights include garage access with custom stairs, a cold cellar in the basement (builder upgrade), owned water softener, rough-in central vac, and an EV charger all in a 1.5-car garage with a 4-car driveway. Located in a quiet, family-friendly Avalon neighbourhood close to schools, trails, and riverfront views this home is ready for immediate possession. Experience elevated living in Caledonia! (id:61215)
54 Weymouth Road
Barrie, Ontario
Make this your next home. This well maintained 1418sqft 3-bed 3-bath semi in a prime Barrie location is walking distance to Georgian college and the hospital. 2 minute drive to Johnson beach and the beautiful Kempenfelt bay. This home features a widened driveway, garage door with opener. New A/C. Biometric door lock, front porch, driveway and interior garage cameras. Inside youll find beautiful jatoba hardwood floors on the main level, with granite countertops and under mounted kitchen sink. The kitchen also boasts full tile backsplash and a newer built in ss dishwasher. The open concept main floor features a bright and spacious living room and dining room combination with gas fireplace and garden doors leading to a good size deck with a bbq area and lounge area with a gazebo. The yard is fully fenced with green space for any pets. Upstairs are 3 good size bedrooms with 12 mm laminate flooring, ample closet space and built in shelving. The primary bedroom features an updated separate ensuite (with the potential to expand it if desired) walk in closet and ceiling fan. The main bathroom was recently redone and boast tile floor and shower, with beautiful black fixtures. The partially finished basement awaits your finishing touches to make this house your own! (id:61215)
402 - 19b West Street N
Kawartha Lakes, Ontario
Welcome to your serene sanctuary on Cameron Lake, nestled in the heart of Fenelon Fallsthe celebrated Jewel of the Kawarthas. Perched on the 4th floor of a sleek, 2023-built condominium, this 2-bedroom, 2-bath, 1,017 square foot gem is the epitome of lakefront luxury with a cozy, welcoming vibe. Exquisite finishes throughout include luxury vinyl plank flooring, a designer kitchen island with quartz counters, stainless appliances, and a soothing neutral palette. The open-concept living area centers around a chic fireplace, seamlessly flowing onto a spacious balcony with sweeping water viewsperfect for morning coffee across the TrentSevern Waterway. The primary suite offers sunrise vistas, a spa-inspired ensuite with double sinks and glass shower, plus a generous walk-in closet. The second bedroom is equally inviting, with bright, airy windows ideal for guests or an urban home office. In-suite laundry, private locker, and included underground parking ensure everyday ease. And, this lakeside retreat comes with full resort-style perks: clubhouse with fitness party kitchen/lounge with fireplace, heated in-ground pool. All this is just steps from Lock 34 and the scenic Victoria Rail Trail, enjoy kayaking, boating, biking, snowshoeing, and cross-country skiingall year-round. Charming local favorites like Fenelon Falls Brewing Co., The Locker, Station Gallery, and boutique shops line Colborne Street just a short walk away. With its vibrant summer energy and peaceful village charm, Fenelon Falls offers a perfect balance of community, nature, and relaxation. (id:61215)
155 Carpaccio Avenue
Vaughan, Ontario
Discover Upscale Living in Vellore Village! Welcome to this beautifully maintained luxury townhome nestled in one of Vellore's most desirable neighbourhoods! Brimming with natural light and thoughtfully designed, this home offers the perfect blend of modern upgrades, spacious living, and unbeatable convenience. Step inside to a bright, open-concept layout featuring stylish upgraded laminate flooring throughout and no carpet here! The sun-filled family room is ideal for relaxing or entertaining, while the chef-inspired kitchen boasts quartz countertops, a sleek backsplash, and stainless steel appliances that make cooking a joy. Enjoy the versatility of a finished basement, perfect as a home office, recreation space, or guest suite. Key Features You'll Love: Double car garage, Carpet-free interior, Stainless steel appliances, Front-loading washer & dryer and Spacious bedrooms with large windows. Located just minutes from Hwy 400, the Vaughan Metropolitan Centre subway station, GO Station, top-rated schools, Cortellucci Vaughan Hospital, shopping, restaurants, and Canada's Wonderland, this is convenience at your doorstep! A rare turnkey opportunity in a thriving, family-friendly community! Don't miss your chance to call this one home! (id:61215)
18 Lincolnville Lane
Whitchurch-Stouffville, Ontario
At 18 Lincolnville Lane, your dream modern farmhouse comes alive on a vast 1.1-acre lot. This new custom estate weaves luxury into every detail, crafting a story of timeless elegance. Over 4,600sf, with soaring 22-foot ceilings adorned with authentic farmhouse beams frame the great room, anchored by a grand stone fireplace. Sunlight floods through towering windows, highlighting Sub-Zero and Wolf appliances, smart toilets, and designer fixtures throughout. With 1+2 kitchens, 4+2 bedrooms, and 5 bathrooms, two offering steam showers, heated basement floors throughout, this home is a haven. The primary wing, with its private balcony, exudes serenity and connects to a versatile upstairs space: a man-cave, gym, or nursery, with convenient stairs to the 4-car garages drive-through bay. A finished basement and a covered porch with an outdoor fireplace beckon for starlit gatherings. Nestled near Ontarios premier golf courses, The Avalon Club, Granite Club, and Coppinwood, this retreat is minutes from Old Elm Go Station and 10 minutes from Hwy 404, blending tranquility with accessibility. Every corner of this estate, from its luminous spaces to its thoughtful design, tells a story of a life crafted for you to embrace. And its all built for you, saving you time and energy to build. (id:61215)
2 - 9 Forbes Avenue
Toronto, Ontario
Welcome to #2-9 Forbes Ave a stunning modern townhouse in a highly sought-after, family-friendly neighbourhood. This beautifully upgraded home features an open-concept layout with high-quality flooring, custom cabinetry, quartz countertops, a sleek backsplash, and top-tier stainless steel appliances. The second floor offers two spacious bedrooms and a stylish 4-piece bathroom, while the entire third level is dedicated to a luxurious primary suite with a private terrace, ample closet space, and a spa-like ensuite.Ideally located within walking distance to top-rated schools, parks, and local amenities, with easy access to grocery stores, public transit, and major highways. This is modern living at its best, offering both comfort and convenience in an unbeatable location. (id:61215)
315 Cedarvale Avenue
Toronto, Ontario
Exceptional family home nestled in the heart of East York's sought-after Woodbine-Lumsden neighbourhood. Thoughtfully renovated and updated throughout and filled with natural light, this inviting home blends classic charm with modern comfort. Landscaped front garden with mature trees leads to bright, sun-filled front sunroom -- a versatile space, ideal as welcoming entry, sitting area, or practical mudroom. Main level offers exceptional flexibility to suit your lifestyle with spacious open living and dining areas and laminate flooring throughout. The large updated kitchen features quartz countertops & backsplash; skylight; stainless appliances & modern finishes with plenty of room for family meals. The light-filled family room features wraparound windows & skylight -- a perfect space for relaxing or entertaining--and functions beautifully as a kitchen-adjacent dining area with walk-out to your private backyard retreat, complete with wood-burning pizza oven and multiple areas for dining, lounging and play. A large shed adds valuable storage & utility. Upstairs, you'll find 2 bedrooms and a stylishly renovated 3-piece bathroom with custom vanity and heated floors. The renovated finished lower level offers even more versatility: a spacious family room that easily converts to a third bedroom suite, complete with full bathroom, office area, laundry room & ample storage. Set on a quiet, tree-lined street in a friendly, tight-knit community & surrounded by multiple parks, playgrounds, and recreation centres, including: Stan Wadlow Park, Kiwanis Outdoor Community Pool & Taylor Creek Ravine & just minutes to The Beach. Area schools include Gledhill Junior P.S., D A Morrison M.S. & East York CI, all offering French Immersion. Enjoy the convenience of TTC, GO Transit & DVP and the vibrant shops & eateries of The Danforth. This is truly a special family home in one of East York's most beloved neighbourhoods -- renovated & updated; modern comfort; and space with flexibility. (id:61215)
1 - 300 Supertest Road
Toronto, Ontario
Incredible opportunity to sub-lease a clean and well-maintained 1,230 sq. ft. office unit in York University Heights community. The space includes offices and access to shared amenities such as a kitchen, washrooms, reception area, and an open-concept office space. The building offers ample surface parking. Located in close proximity to Highways 407 and 401. Included in rent: TMI, Utilities: water, heating, and hydro, Office cleaning, parking. Fully furnished. (id:61215)
2 - 300 Supertest Road
Toronto, Ontario
Welcome to this 924 sq. ft. office unit available for sublease in North York. This well-maintained space features a private entrance and a dedicated washroom. TMI, parking, Utilities: water, heating, and hydro are included. The building provides ample surface parking and easy access to Highways 407 and 401. (id:61215)
3 - 1521 Charleston Side Road
Caledon, Ontario
Excellent Opportunity to own a Successful Indian Cuisine Family Restaurant just on the Outskirts of Brampton and Caledon. LLBO Available. Freshly Renovated, Full of Energy & Positivity. Low Operating Cost and High Visibility. No Family Restaurant Location in Close Radius. Major Residential Development in the close Vicinity. Favorite Go-To Location for the people from the Nearby Towns of Erin, Alton, the Nearby Golf Club and more! Loads of Drive-In Traffic to the Gas Station Drive Traffic to the Business. Large Seating Capacity of 26. Take out Available, Delivery Thru Uber & Skip the dishes and has lot of Potential to Grow. Low Monthly Rent approx. $3205 including TMI + Water. Long list of Chattels Available, No Franchise Fee. (id:61215)
107 - 2185 Marine Drive
Oakville, Ontario
A Spacious and Luxury apartment located in a peaceful and convenient neighbourhood, a location of perfect combination of green land and water front. This apartment offers two roomy bedrooms and an oversize living room, together with large den, two bathrooms, etc. Exposed to South-East, the Living room and both bedrooms are full of refulgence from sunrise to sunset. The whole apartment is freshly painted, newly installed modern style baseboard and shoe molding, updated electric light fixture. A large Kitchen renovated in 2023. Living in this beautiful first-floor home, you can easily go to building's swimming pool, library, squash court, gym, and a fully equipped carpenter work station. Walk To Bronte Village, Enjoy The Many Restaurants, Shops & Waterfront. (id:61215)
2 - 40 Baynes Way
Bradford West Gwillimbury, Ontario
Welcome to 40 Baynes Way where modern style meets family-friendly comfort in the heart of the sought-after Cachet Bradford Towns community. This beautifully upgraded townhome is the perfect place for young families to begin their home ownership journey. With over $50,000 in premium upgrades, it offers a seamless blend of everyday functionality and elevated design. From the moment you step inside, youll notice the warm, open-concept layout with 9-foot ceilings and premium flooring throughout - ideal for everything from playtime to hosting friends. The kitchen is a true centerpiece, featuring top-of-the-line Jenn Air stainless steel appliances, expansive stone countertops and backsplash, and a large island thats perfect for family meals or weekend baking. Both the primary and second bedrooms include cozy sitting areas, creating quiet spaces for bedtime stories or morning routines. The primary suite feels like a private retreat, complete with a spa-inspired ensuite featuring a glass shower, stone counters, and elegant tile work. Step outside to your rooftop terrace with a privacy screen, gas BBQ hookup, and hoseline perfect for summer dinners and stargazing. You'll also love the private walkout porch from the primary bedroom, a peaceful spot to enjoy your morning coffee. With two underground parking spaces just steps from your front door including an electric vehicle charger and generous storage space for all your family gear, convenience is built right in. Best of all, you're just minutes from the GO Train, parks, schools, shopping, and dining, offering the perfect balance of city access and suburban calm. This is more than a home - its where your familys next chapter begins. (id:61215)
3209 - 203 Jarvis Street
Toronto, Ontario
**HALF MONTH'S FREE RENT PROMOTION** Welcome To The 203 Residences, Where Elevated Living Meets Urban Convenience In Toronto's Vibrant East End. This 1-Bedroom Penthouse Suite Features A Thoughtfully Designed Layout With West-Facing Views That Floor The Space With Natural Light And Complemented By A Balcony For Outdoor Enjoyment. Additional Highlights Include A Modern Open-Concept Kitchen And Vinyl Flooring Throughout. Indulge In A Wealth Of Hotel-Inspired Amenities Including A Professionally Designed Fitness Studio, Stunning Terrace With Lounge Seating And BBQ's, Lounge, Party Room And Kid's Playroom. Sharing The Building With The New Upscale TOOR Hotel, Residents Can Enjoy Muse Bistro Bar, Located In The Lobby Of The Hotel And The Convenience Of Valet Parking (At An Additional Cost). Located In The Heart Of Downtown, 03 Jarvis Street Offers Unbeatable Convenience With Easy Access To TTC Subway And Streetcar Lines, And Just Minutes To Toronto Metropolitan University, The Eaton Centre, Yonge-Dundas Square, And St. Lawrence Market. Enjoy A Vibrant Lifestyle Surrounded By Shops, Restaurants, Cafes, And Entertainment, With Nearby Green Spaces Like Allan Gardens And Moss Park. Quick Access To The Gardiner Expressway And DVP Adds To The Accessibility Of This Prime Location! (id:61215)
10 - 8707 Dufferin Street
Vaughan, Ontario
Established & busy mobile auto detail business. Includes Mercedes Sprinter van with all equipment to continue a profitable business. Over $120-$150K in equipment. Currently doing business for car dealers & customers at their site. Don't miss this amazing opportunity with low overhead and no rent. Business includes popular brand name and customers, equipment and vehicle. Owner nets $70-$80K/Year. (id:61215)
706 - 20 Stewart Street
Toronto, Ontario
Experience luxury living in the vibrant heart of King West at King & Portland. This impeccably renovated suite show cases over $200,000 in premium upgrades and designer finishes. Step outside tosome of the city's top dining and nightlife, or entertain at home in your stunning custom kitchen featuring a full-sized Sub-Zero wine fridge. Nestled in an exclusive boutique building of just 49 residences, this suite boasts 10-foot ceilings, floor-to-ceiling windows that flood the space with natural light, a premium built-in surround sound system, and a spacious balcony perfect for takingin the city buzz or enjoying a peaceful morning coffee. (id:61215)
13 Carriage House Road
Caledon, Ontario
Welcome to this beautifully maintained 3-bedroom, 2.5-bath semi-detached home, ideally located in one of Bolton Easts most family-friendly neighborhoods. Step into a warm and inviting living room featuring a striking floor-to-ceiling gas fireplace perfect for cozy nights or entertaining guests. The updated kitchen boasts ample cabinetry, a stylish backsplash, and a bright breakfast area overlooking the backyard. Thoughtful finishes like crown moulding, parquet flooring, and fresh paint add a modern, move-in ready touch, while large windows fill the space with natural light. Upstairs, the spacious primary suite features a private 4-piece ensuite, while the two additional bedrooms offer flexibility for children, guests, or a home office. This is a rare opportunity to own a stylish and functional home in a highly desirable community. Homes in this area dont last long dont miss your chance to make it yours. Welcome home your next chapter starts here. (id:61215)
1105 Bathurst Street
Toronto, Ontario
Prime Annex Location (Bathurst & Dupont Intersection) Fronting On A High Vehicle And Pedestrian Traffic Strip Surrounded By New & Pending Redevelopment And Vibrant Central Neighborhoods. This Stand Alone Building Features 3 Rooms/Offices On The 2nd Floor Equipped With A Washroom, Sauna, A Large Bath Tube And Access To Backyard - Potential To Convert 2nd Floor Zoning To Residential For Live-In Work Opportunity. Main Floor Features An Open Concept Layout Equipped With 2 Bathrooms And Gas Line For Potential Food Operations. Basement Consists Of Roughly 1000sqft. 600V 3 Phase Electrical. EL Zoning Permits A Variety Of Retail Uses And Light Industrial Uses. Easy Access To TTC, Street Parking, Shops, Boutiques, Banks, And More. Tenant To Lease Entire Premises. $40 Net Lease + $11.75 Per Square Foot T.M.I. + Utilities. (id:61215)
687 High Gate Park Drive
Kingston, Ontario
Welcome to 687 High Gate Park Drive a charming detached bungalow nestled in the heart of Kingston's family-friendly Bayridge neighborhood. Carpet free main floor with exposed beams in the living room and wood burning fireplace. Separate dining room can be closed off to the kitchen by French doors to host intimate meals for friends and family. Efficiently designed kitchen with island and bar still for impromptu meals or buffet service. A second set of French doors leading to the living room inviting the outside in. From the rear kitchen door step onto the deck overlooking an in-ground pool for entertainment and Location Is Great. Freshly Paint Whole House & Brand new Flooring through out the house as well. (id:61215)
R-07 - 3445 Sheppard Avenue E
Toronto, Ontario
Prime Scarborough Location! Situated at the bustling corner of Sheppard Ave E & Warden Ave, this brand-new ground floor commercial unit offers unmatched exposure and signage opportunities on Sheppard Ave. With multiple residential units above and high daily foot traffic, this is a golden opportunity for businesses seeking visibility and growth. The unit features a 14 ft high ceiling and is in shell condition a blank canvas ready for your vision. Permitted uses include financial institutions, offices, day nursery, personal service shops, retail stores, Recreational uses, eating establishments, Educational and Training Facilities, professional (medical/accounting/law, etc.) offices, and much more. Multiple client parking spots are available. Located just steps from TTC and minutes to Hwy 401 & 404, this property is surrounded by a thriving residential and commercial community, ensuring consistent customer flow. An exceptional opportunity to establish your business in a highly sought-after and well-established location. (id:61215)
4 - 46 O'hara Avenue
Toronto, Ontario
ONE MONTHS FREE RENT AND OTHER INCENTIVES INCLUDED! Welcome to "The Ember" at 46 O Hara Avenue, a boutique style basement apartment offering over 900 square feet of sophisticated living space and exclusive use of a PRIVATE, FENCED BACKYARD. The unit features polished and heated concrete floors throughout, a spacious primary bedroom with built in storage, and an eat in kitchen complete with built in appliances, a designer crafted waterfall island and in suite laundry. The stylish 3 piece bathroom adds modern appeal, while the utility room provides ample storage solutions. A private main level foyer enhances functionality and privacy. Expertly restored and refined by ASTA House Inc. with no expense spared, this elegant residence is move-in ready and waiting for its next occupants to call it home. (id:61215)
811a Helen Crescent
Pickering, Ontario
**Spacious 3-Bedroom Lower-Level Unit for Lease | Bay Ridges, Pickering** Welcome to this beautifully maintained and generously sized lower-level unit located in the desirable Bay Ridges community of Pickering. This unit offers three well-appointed bedrooms, each featuring full-sized windows that meet City of Pickering fire safety compliance standards. Enjoy a modern, open-concept layout with a luxurious kitchen complete with granite countertops, seamlessly flowing into a spacious living area, ideal for relaxing or entertaining. Situated in a quiet, family-friendly neighborhood, the home is just minutes from Lake Ontario, Highway 401, GO Station, schools, parks, and all essential amenities. Tenant to pay their own hydro. Tenant to pay 50% of the gas bill and 50% of the water bill. Additional features include:* **Private in-suite laundry*** **Exclusive use of one parking space*** **Ideal for young professionals, couples, or students**Don't miss this opportunity to live in one of Pickering's most convenient and scenic areas. (id:61215)
326 - 30 Western Battery Road
Toronto, Ontario
Rarely offered, this stunning 2+1 bedroom, 3 bathroom executive townhome is the largest model in the complex, featuring 2,047SF of total liveable space (1,565SF interior plus a 482SF private rooftop terrace). Set in a vibrant, central location with a true neighborhood vibe, this beautifully renovated home offers an elegant and spacious alternative to typical "cookie cutter" condo living. The wide layout is filled with natural light from six west-facing windows and has been thoughtfully updated throughout with high-end finishes and attention to detail. The main floor offers formal living and dining areas, a versatile den that can serve as a home office, third bedroom, or secondary dining room, a stylish powder room, and a stunning chefs kitchen with ample storage, premium appliances, and a breakfast bar. Upstairs, you'll find a generously sized second bedroom, a full 4-piece bathroom, and a convenient upper-level laundry area. The impressive 15' x 17' primary suite features a walk-in closet and a spa-inspired 3-piece ensuite bathroom. Enjoy outdoor living at it's finest on the expansive rooftop terrace, perfect for entertaining, relaxing, or gardening, with open views in all directions. This home also includes a storage locker and a premium underground parking spot located right at the entrance to the garage. Move-in ready and truly one of a kind! (id:61215)
45372 Davies Street
Huron East, Ontario
Welcome to 45372 Davies Street in Atwood, a private and versatile home set on nearly 1.16 acres in a peaceful, family-friendly community surrounded by farmland. This unique property offers exceptional flexibility, featuring both a main floor and second floor primary bedroom, each with its own ensuite, as well as laundry rooms on both levels. With four full bathrooms, a powder room, and the potential for up to six bedrooms, this home easily accommodates large or multi-generational families. The spacious layout includes a walk-in pantry, covered front and back porches, and a loft-style living space on the second floor that's perfect for relaxing, working from home, or entertaining guests. Outdoors, enjoy a fenced backyard, bonfire pits in both the front and rear yards, a 16x20 Shop or third garage to store another car or some toys and full backyard perimeter lighting controlled by a convenient indoor switch. A hot water exterior tap makes summer fun simple ideal for filling kids' pools or maintaining a backyard rink in winter for hockey enthusiasts. The home is set well back from the road with a long private laneway and offers parking for 10+ vehicles. Located with direct access to a local walking trail connecting Henfryn to Atwood and snowmobile routes in the winter, this home offers the perfect balance of rural charm, space, and lifestyle convenience. A rare opportunity for those looking for privacy, functionality, and room to grow. (id:61215)
39 Keyworth Crescent
Brampton, Ontario
Your new home at Mayfield Village, awaits you! This highly sough after "The Bright Side" community built by Remington Homes. Brand new construction. The Elora Model 2664 sq. ft. This Beautiful open concept home is for everyday living and entertaining. 4 bedroom 3.5 bathroom,9.6 ft smooth ceilings on main and 9 ft ceilings second floor. Upgraded 5" hardwood on main floor and upper hallway. Upgraded ceramic tiles 18x18 in Foyer, powder room, kitchen, breakfast and primary en-suite. Stained stairs with Iron pickets. Upgraded kitchen cabinets with stacked upper kitchen cabinets. Blanco sink with caesar stone countertop. Rough-in waterline for fridge and rough-in gas line for gas range. Upgraded bathroom sinks. 50" Dimplex fireplace in Family room. Free standing tub in primary en-suite with rough-in for rain shower. Don't miss out on this home. (id:61215)
90 Dorian Drive
Whitby, Ontario
Welcome to beautiful 3 Year New, 4 Bathroom Executive Townhome In Whitby! , This Home is above 2500 sqft ! This Heathwood Home Is One-Of-A-Kind with lot of Upgrades Off Country Lane! Huge Kitchen W Breakfast Bar, Extra Pantry, S/S Appliances, Upgraded Quartz Countertops, & Undermount Sinks & Lighting. Great Rm W Electric Fireplace & W/O To Deck. Lrg Dining Rm, Zen Primary W 5-Pc Ensuite W Dbl Vanity (Undermount Sinks) W Quartz Countertops, Soaker Tub, Frameless Glass Custom Shower, W/I Closet, Great 2nd & 3rd Bedrooms W Lrg Closets & Windows. Modern 4-Pc Bath, 4th Bedroom On Main Level W 4-Pc Ensuite Bath & W/I Closet. Coat Closet, & Direct Entrance To Garage. 9-Foot Ceilings, Stunning Hardwood Floors, Smooth Ceilings, & Upgraded. Huge Front Veranda. Stove & Bbq Gasline Rough-In. Steps To Great Schools, Parks, Heber Down Conservation Area, Shopping, Restaurants, & Highways 401 & 407. Spacious, Very Bright, & Filled W Sunlight! Fantastic School District-Robert Munsch P.S. & Sinclair S.S. (id:61215)
296 Rose Avenue
Fort Erie, Ontario
Ideal Multi-Generational Home or Investment Opportunity! Well-maintained 2-family property located near Lake Erie beaches and Waverly Beach Park. The front bungalow features 2 bedrooms, 4pc bath, large living room, recently updated kitchen with granite counters and a 3-season room with hot tub. As well as a finished basement w/rec room with gas fireplace and additional 4pc bath. Attached to this wonderful home is a 2-storey in-law offering 3 bedrooms, kitchen, living room, 4pc bath, and main floor laundry. Each unit has separate utilities. All appliances included.Conveniently located near shopping, the Friendship Trail, QEW access, and the Peace Bridge. A perfect setup for extended families or rental income! (id:61215)
209 Rosslyn Avenue S
Hamilton, Ontario
Legal Duplex ideal for Multi-Generational Living. Beautifully updated legal duplex offering a rare opportunity for multi-generational families. Each unit is fully self-contained and separately metered, with individual furnaces, A/C units, electrical panels, and hot water tanks. The lower unit spans two levels and features 2 bedrooms, 1.5 bathrooms, and two spacious living areas. The upper unit, also two storeys, includes 2 bedrooms and 1 full bathroom. Both units offer in-suite laundry, private decks, and modern finishes throughout. Located on a quiet, tree-lined street with views of the escarpment, this property is walking distance to Gage Park, shops, restaurants, and public transit. Whether you're planning for extended family, adult children, simply need extra space, or wish to live in one unit with supplemental income, this home offers flexibility, comfort, and privacy in a great location. (id:61215)
100 Green Mountain Road E
Hamilton, Ontario
Presenting this charming duplex on a 400-ft deep lot, offering a lucrative investment opportunity for both investors and first-time homebuyers alike. Ideally located near Eastgate Square, top-rated schools, parks/recreational trails, and easy access to major highways QEW and Red Hill Parkway, this property combines convenience and accessibility in a family-friendly community. As you enter, natural light filters through expansive windows highlighting the open-concept main-floor layout. The spacious kitchen, equipped with stainless steel appliances, seamlessly connects to the cozy living room, creating a welcoming space for family gatherings.This level also includes two bedrooms, a three-piece bathroom, and a convenient laundry area. Upstairs, a self-contained unit offers two additional bedrooms, a fully equipped kitchen, a connected living space, and a three-piece bathroom, making it perfect for rental income or accommodating extended family. The partially finished basement includes a large recreation room, ready to be customized to suit your needs. Enjoy the generous backyard where you can host outdoor gatherings or quietly relax, plus ample parking spaces. Do not miss the endless possibilities this abode has to offer! (id:61215)
1506 - 2495 Eglinton Avenue
Mississauga, Ontario
Luxury meets comfort and convenience in this most desirable, centrally located Daniels Kindred Condos in Central Erin Mills with the Erin Mills Shopping Malls view. This Executive unit is 777 SqFt + 60 SqFt Balcony, Featuring indoor and outdoor living at its best. Located in the heart of Mississauga this 2 bedrooms plus 2 Bathrooms home features open concept living space, 9' ceilings, premium laminate flooring, neutral finishes and ample natural light. Modern Kitchen with Stainless Steel Appliances. 2 minute walk to Erin Mills Town Centre 6 minute walk to Credit Valley Hospital 4 minute drive to Highway 403 5 minute drive to Streetsville GO Station 6 minute drive to Sawmill Valley Trail 7 minute Drive to Cineplex Cinemas Kindred puts you in the middle of the ideal lifestyle - close to everything you need and endless options to escape to your haven where quiet calm surrounds you. Building Amenities Private Roundabout Driveway Entrance Outdoor Playground with Firepit Lobby with 24-hour Concierge Co-Working Space & Bookable Boardroom Fitness Centre Yoga Studio Pet Spa Bookable Party Room Bookable Lounge Games Room Outdoor Terrace Gardening Plots Accessibility Designed (ADP) suites available (id:61215)
8 Andress Way
Markham, Ontario
Welcome to 8 Andress Way, Markham! This Beautifully Designed 4-Bed + 4 Bath Townhome Built By Castle Rock Developments Backs Onto A Serene Ravine Lot With Picturesque Pond Views. Featuring Luxurious Finishes Throughout, The Open-concept Layout Boasts 9 ft Ceilings, Upgraded Tiles, & Elegant Hardwood Floors Perfect For Both Relaxing & Entertaining. Enjoy A Stylish Eat-in Kitchen With A Breakfast Area, Ideal For Family Gatherings. The Spacious Primary Bedroom Includes A Walk-in Closet & A Luxurious 5-piece Ensuite. A Convenient Bedroom With A Full Bathroom Is Located On The Main Floor Perfect For Guests Or Multigenerational Living. Additional Highlights Include: Large, Sun-filled Windows Throughout, Rough-in For A Basement Bathroom, Close Proximity To Golf Courses, Parks, Schools & Businesses. Minutes From Major Retailers: Costco, Walmart, Canadian Tire, Home Depot, & All Major Banks! Don't Miss This Incredible Opportunity To Call This Place Home! (id:61215)
148 Wesmina Avenue
Whitchurch-Stouffville, Ontario
Welcome to this stunning, 2 YEARS OLD detached home in a coveted neighbourhood - featuring 3,400+ sq ft , basement with a separate entrance!(2 Entarence side and walk up) Move-in ready and perfect for multigenerational living or rental income. The main floor features a spacious double-door office/library, ideal for working from home or easily converted into a 5th bedroom. Enjoy a bright and airy open-concept layout with smooth ceilings, pot lights, and carpet-free flooring throughout. The modern kitchen is built for function and style, with stainless steel appliances, an extra-large stone island, ample cabinetry, and a walk-in pantry perfect for entertaining and everyday family life. Upstairs includes 4 generous bedrooms, 3 ensuites (including a Jack-and-Jill layout), and a primary retreat ideal for a nursery, massage room, or lounge. . Enjoy a fenced backyard that backs directly onto a serene park, providing privacy, green views, and natural light all day long. Situated on a premium lot facing a beautiful park, The convenience of an upper-level laundry room is also included. The full-sized, unfinished basement with a walk-up to the backyard offers excellent potential for future development tailored to your needs. Enjoy the unique blend of country and city living, being just minutes from Granite Golf Club, Goodwood Conservation Area, Stouffville City Centre, and the GO Station and just closed to HWY 48, 404, 407, Stouffville GO, top-rated schools, membership golf clubs, and all major amenities including Longos, Walmart, Winners, restaurants, gyms, and more on Main Street. Priced for exceptional value on this rare opportunity you don't want to miss! (id:61215)
502 - 20 Tubman Avenue
Toronto, Ontario
Welcome to The Wyatt at 20 Tubman Ave, where modern living meets unbeatable convenience. This rare 3-bedroom, 2-bathroom corner suite offers over 1,100 sq ft of stylish, open-concept living space, complete with high ceilings, expansive windows, and a private balcony with sweeping city views. The contemporary kitchen features stainless steel appliances, a large center island with breakfast bar seating, and under-cabinet lighting, perfect for both everyday use and entertaining. The primary bedroom retreat includes two mirrored closets and a private 4-piece ensuite, while two additional spacious bedrooms provide flexibility for family, guests, or a home office. A second full bathroom and ample living space complete this thoughtfully designed unit. Located in the heart of the vibrant Regent Park community, you're just steps from the TTC, lush parks, trendy cafés, and everyday essentials. Enjoy nearby green spaces like Regent Park and Riverdale Park, and discover a growing list of local favourites. With easy access to the DVP, downtown core, and public transit, commuting is a breeze. The Wyatt also offers top-tier amenities and a strong sense of community in a modern, well-managed building.This is urban living at its best- bright, spacious, and in one of Toronto's most exciting neighbourhoods. (id:61215)
7 Stonechurch Crescent
Markham, Ontario
Welcome Home To 7 Stonechurch Crescent, a stunning 4 Bedroom residence with over 4400sf of living space In the sought after Community of Boxgrove! Walking distance to medical care centre, shops, retail, restaurants and mins to the 407, transit, Markham Stouffville hospital and more. Step into a custom designed chef-inspired kitchen with granite counters + marble backsplash. This meticulously crafted culinary space features quality high end appliances including Bosch gas cooktop, Kitchen Aid Fridge, Kitchen Aid double oven + warming drawer, Sub-Zero wine fridge, Ventahood exhaust fan.A show stopping kitchen island offers generous prep space and features 2 power towers, Fisher-Paykel dual drawer dishwasher, Kitchen Aid trash compactor, B/I Panasonic microwave all seamlessly integrated for a sleek timeless aesthetic. Designed to impress with its sense of space, warmth and elegance, the family room features soaring ceilings and windows that flood the space with natural light and an incredible 11 foot custom stone cast fireplace ideal for both relaxed family gatherings or upscale entertaining. The primary bedroom includes a stunning walkthrough wardrobe area and a luxurious 5 pc ensuite complete with heated flooring, double vanities, claw foot bathtub, towel heater, stand up shower and water closet. In addition you'll find three generously sized bedrooms each w/ either a private ensuite or a semi-ensuite bathroom w/ heated floors and electric towel heaters. A stunning fenced in landscaped backyard retreat awaits for relaxation and outdoor living. Enjoy a refreshing In-ground salt water pool surrounded by a stamped concrete patio and a charming outdoor shed w/ electricity. The municipality approved finished legal basement is a true extension of the home. Showcasing a home theatre space perfect for movie nights, exercise room complete with wet bar + cabinetry, an office space, 3 pc bathroom, a workshop area and ample storage options. (id:61215)
Basement - 145 Yorkview Drive
Toronto, Ontario
Cozy 1 Bedroom Basement Apartment In A Convenient Location. Entire Unit Is Approx 400Sqft, With 8Ft Ceiling Height. Shared Laundry. Utilities Inclusive Up To Household Cap Of $350/Month. Bus Stop Just Outside Of Property, And Minutes To Islington Ttc Station. No Frills, Mcdonalds, Dollarama, Lcbo And Restaurant All a Short Walk From The Property.No smoking and No pets are preferred. Unit is suitable for a single occupant due to limited space and size. PROPERTY HAS NO PARKING AND NO ADDITIONAL PARKING CAN BE ARRANGED. (id:61215)
50 Lappin Avenue
Toronto, Ontario
3 FAMILY DWELLING - ***VACANT*** Prime investment near Dupont & Dufferin. - Rare opportunity to own three fully self-contained units in Toronto's vibrant and evolving west end. This flexible property is ideal for investors seeking multiple income streams ($7,000+ monthly) or families looking for adaptable, multi-generational living. Unique Highlight: A private backyard gate opens directly onto a park, providing instant access to green space, a coveted feature offering tenants and owners an unmatched outdoor escape. Perfectly positioned near the Galleria on the Park redevelopment, the neighborhood is undergoing rapid revitalization with new residential towers, retail and a state-of-the-art community center. Just a 10-minute walk to the subway, bus service at the corner, and a 15-minute walk to Dufferin Mall. Surrounded by schools, cafes, shops and everyday conveniences. Basement Apartment: Renovated, about 7-ft ceilings, private entrance. Main Floor Unit: Large eat-in kitchen with dishwasher, walkout to backyard, wood floors, bay window. 2nd & 3rd Floor Unit: Bright, two-story suite with wood floors, two decks (including a spacious top-floor terrace overlooking the park), 2 bathrooms, kitchen with dishwasher and breakfast nook, bay window and open concept office den on the third floor. Each unit features separate fuse box, a 4-piece bathroom and in-suite laundry, offering privacy, independence, and convenience. Excellent layout for live-and-rent or full rental. Whether you're expanding your portfolio or creating space for family under one roof, this home combines lifestyle, location, and long-term value. A rare chance to own in one of Torontos most promising growth corridors-book youre showing today! (id:61215)
111490 Grey County Road 14
Southgate, Ontario
Welcome to your own peaceful retreat! Nestled on a breathtaking 10-acre estate, this delightful 3-bedroom, 2-bath bungalow offers the perfect blend of comfort and nature. Enjoy the tranquil pond, on-site dog kennel, and park-like surroundings framed by mature trees. Inside, youll find soaring cathedral ceilings in the spacious living room, creating a bright, open atmosphere ideal for relaxing or entertaining. The eat-in kitchen overlooks the living area, making it easy to stay connected with family and guests. Three cozy bedrooms and two full bathrooms offer ample space, while the unfinished basement presents endless possibilities for your personal touch. A cold cellar adds convenient storage, and the rustic wood stove (sold as-is) brings added charm. The expansive driveway offers plenty of parking for you and your guests. Whether youre strolling along the propertys trails or enjoying the quiet from your front porch, this home is a true countryside escape. Walking trails throughout the property, mature landscaping, and total privacy. Dont miss this rare opportunity to own a serene country estate just a short drive from town amenities. (id:61215)
4 - 33 Peelar Road
Vaughan, Ontario
Heres a refined version of your listing that keeps it professional and easy to read, without using dashes:---Spacious commercial unit available for lease, offering approximately 700 sq ft with 8.5-foot ceiling height. Features include a dedicated office, open-concept showroom, and a double-door entrance that creates a welcoming first impression.The layout offers excellent potential for separating client and staff areas, along with a private office. A kitchenette is also included, perfect for employee lunches or serving coffee to clients.Ideal for light commercial use such as architectural, engineering, or general contracting offices, graphic design, IT services, small-scale woodworking, printing, or showroom use (please specify the nature of your showroom; alcohol, cannabis, and party venues are not permitted).Please note that heavy industrial work, event spaces, gambling-related businesses, automotive uses, and religious gatherings are not allowed.Parking is available.When inquiring, kindly include the nature of your business. (id:61215)
302 - 3 Brandy Lane Drive
Collingwood, Ontario
Looking for the ultimate four-season retreat? This exceptional 3-bedroom, 3-bathroom apartment condo loft in Collingwood's prestigious Brandy Lane, Wyldewood development is calling your name! This isn't just any condo; it's the LARGEST unit in the entire complex, offering a sprawling 1,391 square feet of meticulously designed living space. You'll find an unparalleled blend of comfort and elegance here. Enjoy the luxury of TWO magnificent primary bedroom suites. The first, conveniently located on the main floor, features a lavish five-piece ensuite bathroom with a double vanity. The second primary suite is a private haven in the loft, complete with a stylish four-piece ensuite. The main floor also offers a third bedroom, providing excellent flexibility for guests or a dedicated home office. Plus, you'll appreciate the convenience of ensuite laundry! Resort-Style living right outside your door! Step out onto your private patio, perfectly positioned to overlook the inviting heated pool. It's the ideal spot for relaxation and entertaining, especially with the included natural gas BBQ . The pool view adds a touch of resort-style living to your everyday, creating a pleasant and relaxing backdrop. Move Right In! This remarkable loft is offered FULLY FURNISHED with high-quality, tasteful pieces and is presented in pristine, clean, and absolutely move-in ready condition. All you need to do is unpack and start enjoying the Collingwood lifestyle. Elevator access ensures ease and convenience for everyone. Experience the best of Collingwood, with world-class skiing at Blue Mountain just a short drive away. The vibrant shops, restaurants, and cultural attractions of downtown Collingwood are also within easy reach. As a bonus, your exclusively owned parking spot is located just outside the entryway! This is more than just a condo; it's your gateway to a year-round recreational paradise!! (id:61215)
28 Lambert Road
Markham, Ontario
A Rare Ravine-Backed Gem Family Living at Its Finest! Welcome to this exceptional 4-bedroom, 5-bathroom home, ideally situated in one of the areas most desirable family-friendly pockets. Backing directly onto a lush, protected ravine with access to scenic walking trails, this home offers the peace and privacy of cottage-style living just minutes from Huntington Park, top-rated schools, and every urban convenience. Beautifully maintained with thoughtful upgrades throughout, the sun-filled layout offers elegant hardwood and ceramic flooring, spacious principal rooms, and excellent flow. A custom-designed main floor office provides a quiet, dedicated work space ideal for working from home or managing a busy household. The heart of the home is a renovated chefs kitchen, complete with dual ovens, a large island, TONS of storage, and an intuitive layout that makes both weeknight dinners and holiday entertaining a dream. Just off the kitchen, the open-concept family room is warm and welcoming, with stunning ravine views. Upstairs, the oversized primary suite offers a serene escape, featuring custom built-ins and treetop views. Three additional bedrooms and updated bathrooms provide ample space and comfort. The fully finished basement adds incredible flexibility with a large entertainment zone, two multi-use rooms, and even a dedicated Mahjong room with filtration. Step outside to your private backyard oasis with a built-in cedar sauna and direct access to nature. Solar panels (owned) generate approx. $3,000/year an eco-smart bonus. Zoned for Bayview Glen, German Mills, Thornlea S.S. & Alexander Mackenzie (IB). This is a forever home. (id:61215)
136 - 7777 Weston Road
Vaughan, Ontario
Turn-key opportunity to own a well-established mini-mart grocery store in the heart of Vaughan. This business has been operating successfully for over three years in the same location, with a strong customer base and consistent daily traffic. Positioned on a prominent corner surrounded by residential neighbourhoods, it benefits from excellent visibility and steady footfall.The store is fully equipped, clean, and well-maintained a true turnkey operation ready for immediate takeover. It offers fresh food, produce, and a variety of groceries, serving a loyal local community. There is also space available for a butcher/meat section, which is currently in demand, providing added potential for growth.With a stable lease at \\$4100 plus HST and high profit margins, this business is ideal for individuals, families or partnerships looking to step into ownership with a solid foundation. The seller is committed to a smooth transition and will provide buyer with supplier contacts. Inventory and all equipments included in the sale price.This is a rare chance to take over a thriving business in a prime Vaughan location. Great Opportunity To Run Your Business In One Of The Busiest And Active Intersections In Vaughan(Weston Rd & Hwy 7). Connected To 2 High Rise Residential Towers. Located On Ground Floor. Lots Of free Parking Nearby (id:61215)
59 William F Bell Parkway
Richmond Hill, Ontario
2 Bedrooms + 1 Washroom on Ground & Lower Level in Sun-Filled Townhouse Located In Prestigious Richmond Green Community. Spacious & Luxury Finishes Throughout. Open Concept Kitchen W Breakfast Area. Master Bedroom & living room on Ground floor W/4-Pc Washroom. Direct Access To Garage. Private laundry in Basement. Mins To Costco, Highway 404, Step to Richmond Green High School, Sports Complex, Park & Trails Etc. Ready To Move In And Enjoy! (id:61215)

