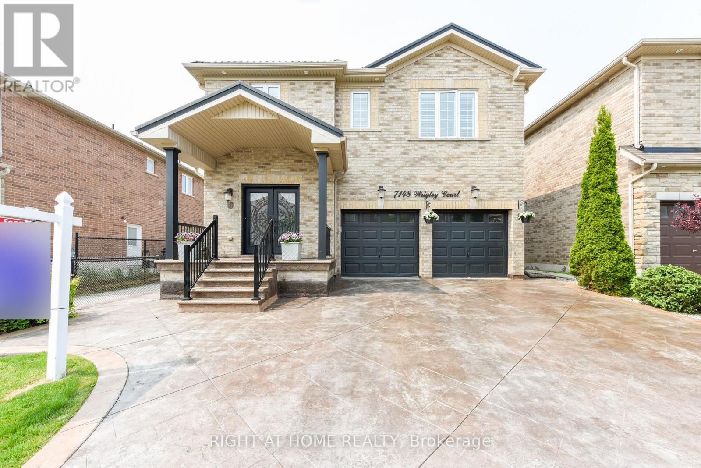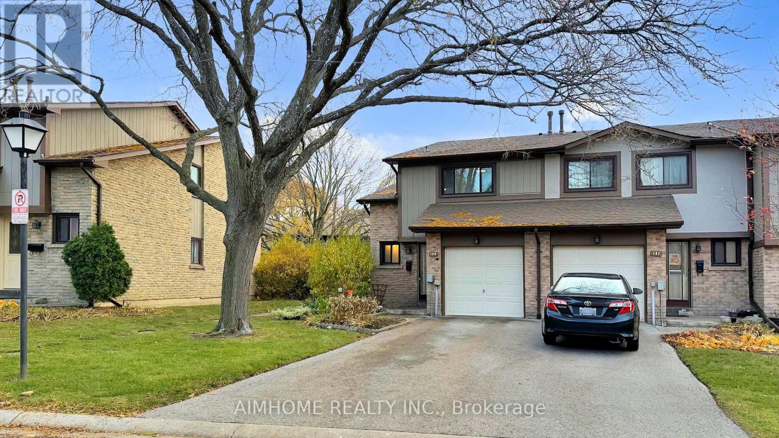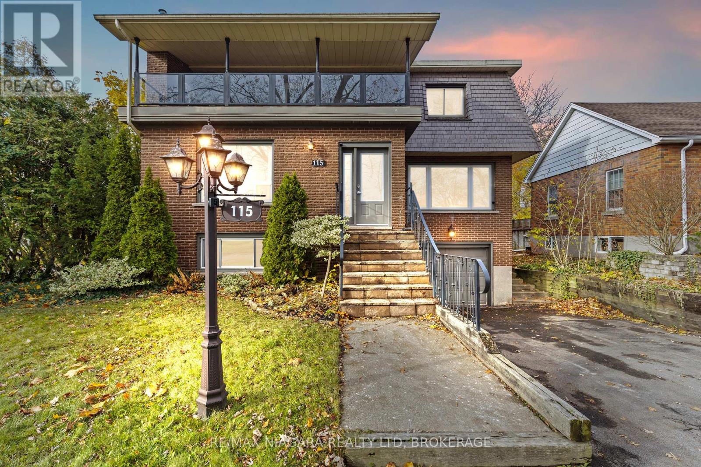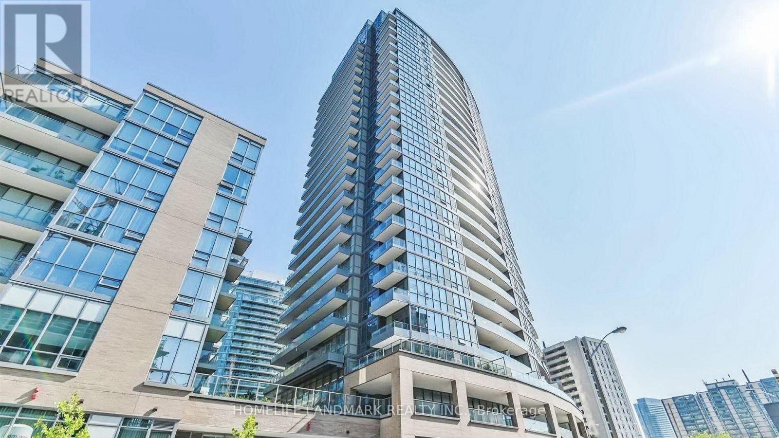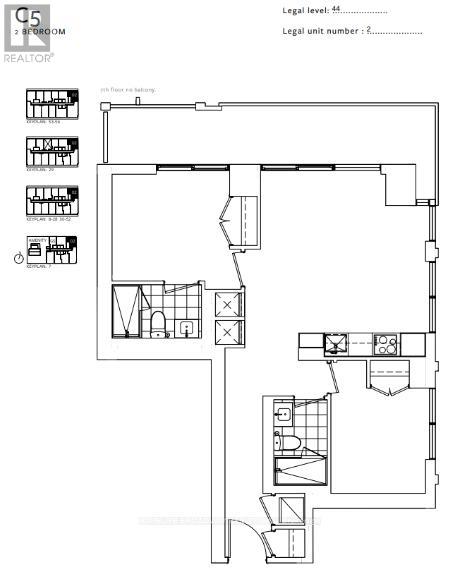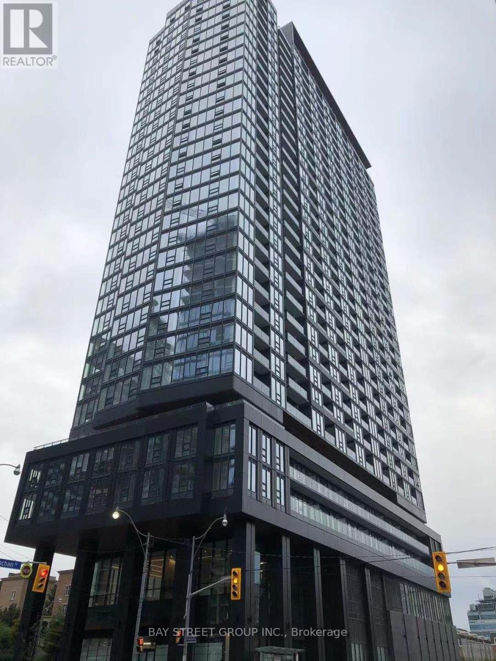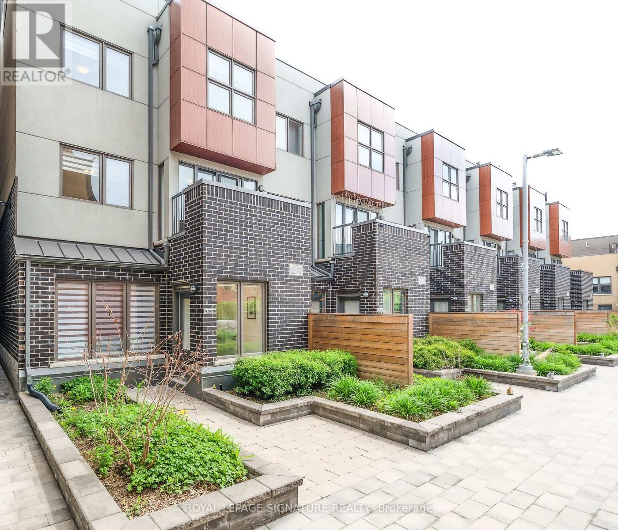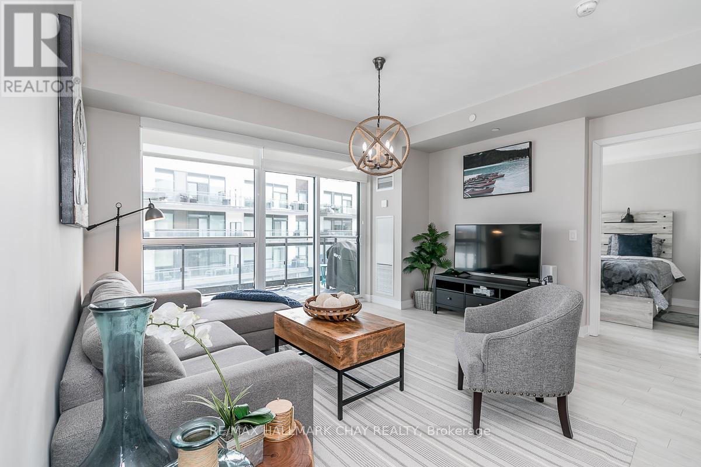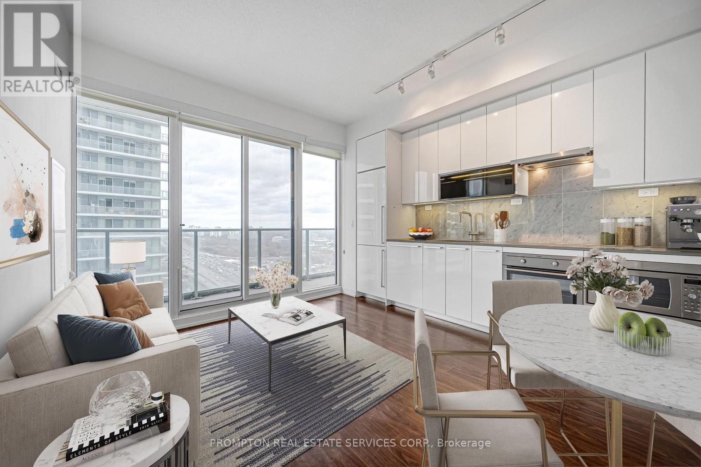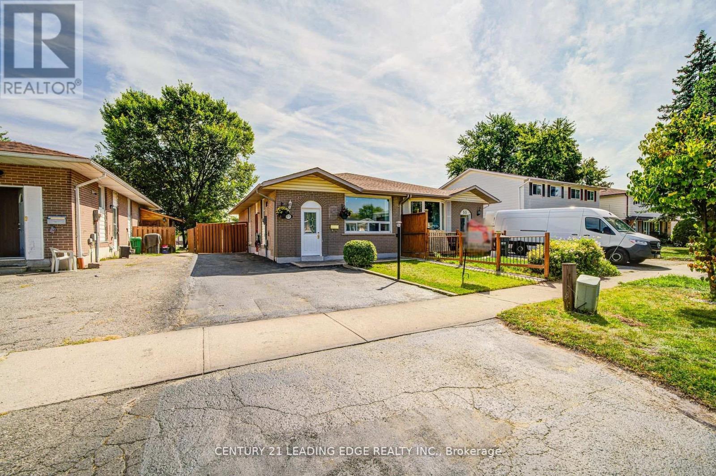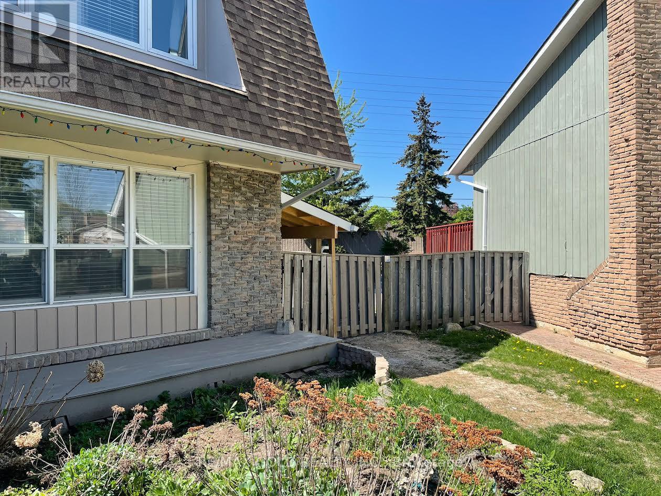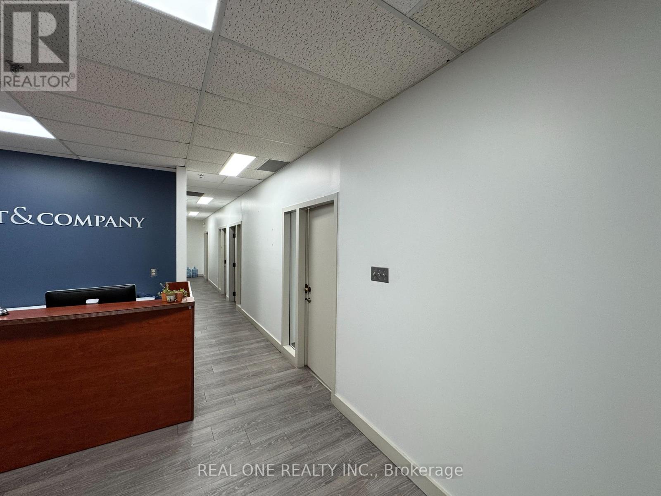Team Finora | Dan Kate and Jodie Finora | Niagara's Top Realtors | ReMax Niagara Realty Ltd.
Listings
7148 Wrigley Court
Mississauga, Ontario
Immaculate 4+1 Bedroom Home with Custom Finishes in a Great Neighborhood! Pride of ownership shines in this beautifully upgraded 4+1 bedroom home located in a highly desirable, family-friendly neighborhood, just minutes from Highways 401, 407 and 403.The main floor features a stunning kitchen finished in antique white cabinetry, offering ample storage, soft-close doors, built-in garbage disposal, and numerous high-end upgrades. Marble flooring and premium Bosch appliances complete this elegant space. Throughout the home, you'll find hand-scraped hardwood floors on the main and upper levels, with no carpet anywhere. The entire home features smooth ceilings and has been freshly painted in modern, neutral tones. All bathrooms have been beautifully renovated with quality finishes. The primary suite offers a luxurious escape with a spa-like ensuite and a custom walk-in closet, providing both comfort and style. Step outside to enjoy a professionally landscaped backyard featuring perennial gardens, a stamped concrete driveway and patio, and a large shed for extra storage. A durable metal roof with extended 50 year transferable warranty adds lasting value and curb appeal. Brand new AC (2024), HWT (2022) and Furnace are all owned. To top it all off, the fully finished basement includes a separate entrance, a full kitchen, a spacious bedroom, and a modern 4-piece bathroom ideal for extended family, guests, Airbnb income potential. Lots Of Amenities At Your Doorstep Don't Miss This Opportunity. Open house Dec 07th from 2 to 4 PM (id:61215)
129 - 24 Fundy Bay Boulevard
Toronto, Ontario
High-Demand Area, Convenient Neighborhood, Functional Layout. Well Kept End Unit. This Unit Is One Of OnlyTwo Properties In The Courtyard With A Driveway Spacious Enough To Park Two Cars. Top Rated Schools, Walk To Public Transit, Community Center, Parks, Supermarkets, Restaurants, Banks, Library, Hospital, Shopping and Highways. (id:61215)
115 Edgar Street
Welland, Ontario
Discover an exceptional family home in one of Welland's most desirable neighbourhoods, just a short stroll to picturesque Chippawa Park. Set on a generous 59ft x 104ft corner lot surrounded by mature trees, this charming brick residence offers space, character, and comfort in every corner. With 5+1 bedrooms and 3 full bathrooms, this property is ideal for growing families or those who love to entertain. The open-concept kitchen and dining area is designed for everyday living, featuring granite countertops, stainless steel appliances, and direct access to the deck and patio, your go-to spots for summer BBQs or peaceful afternoons in the fully fenced yard. The main floor also includes a convenient 2-piece bathroom and a versatile bedroom with its own fireplace, perfect for a home office, playroom, or creative space. Upstairs, four bright and comfortable bedrooms provide plenty of room for family or guests. The 4-piece bathroom is conveniently situated, while the spacious primary suite feels like a private retreat, complete with its own balcony-an ideal place to enjoy your morning coffee or unwind at the end of the day.Throughout the home, unique interior brick accents add warmth and character, complemented by two fireplaces that create inviting spaces to gather and relax. The fully finished walk-out basement enhances your living options with a large rec room, a sixth bedroom, a 3-piece bathroom, laundry area, and direct garage access-perfect for multigenerational living or an in-law setup. Enjoy peace of mind with updates such as an owned hot water tank and a 2-year-old furnace. Located just minutes from Seaway Mall, Niagara College, parks, and major highways, this home offers the perfect balance of convenience and quiet suburban living. A truly special opportunity in a fantastic community. (id:61215)
302 - 50 Forest Manor Road
Toronto, Ontario
Bright And Spacious 818 sq ft SW Corner Unit, Perfectly Located For Convenience & Modern Living In Mind. The Well-Designed Split Bedroom Floor Plan Ensures Ultimate Privacy, While The Open-Concept Living Area Features Modern Finishes, Two Side Windows That Flood The Space With Natural Light,And Walk Out To A Generously Sized Balcony. Well Equipped Kitchen With Back Splash, Quartz Counter, Full-Sized Stainless Steel Appliances, Stone Counter. Ample Closet Space. Neighboring Fairview Mall & You'll Enjoy The Easy Acess Of Groceries Like Freshco And T&T, Shopping & Restaurants In The Vibrant Don Mills & Sheppard Area. Steps To Don Mills Subway Station Connect to Yonge Subway Line, and Functional Layout With Southwest Opening City View! 10" Ceiling, 2 Bedroom Plus Media, 2 Full Washrooms. One Parking & One Locker, Minutes To Hwy 401 & 404, Great Amenities With 24Hr Concierge, Pool, Sauna, Car Wash, Gym, Visitor Parking, Party Room, Etc. (id:61215)
4902 - 88 Queen Street E
Toronto, Ontario
New building, corner unit with 2 windowed bedrooms, Tenants pay all utility, walking distance to Eaton Centre. student welcomed. (id:61215)
2621 - 19 Western Battery Road
Toronto, Ontario
Gorgeous Few Year New Zen King West, Located At The Heart Of Liberty Village. Sun-Filled Bright One Bed + Large Den (Can Be Used As A 2nd Bedroom With Sliding Door) & 2 Full Baths, Spectacular Cn Tower, Lake Views & Toronto City Views. Floor To Ceiling Windows. Amazing Amenities; 5 Star European-Style 3000 Sf Spa, Hold/Cold Plunge Pools, Steam, Private Massage Rooms, 5,000 Sf. Fitness/Yoga & Sky Track And More. (id:61215)
27 - 1972 Victoria Park Avenue
Toronto, Ontario
Discover this Stunning North York Townhome Boasting a Beautiful Courtyard Entry and Filled with Bright Western Light. The Main Level Features Extra High Ceilings and a Gorgeous Kitchen with Plenty of Storage. On the Second Floor you will find the Laundry & The Primary Bedroom which Offers a Versatile Den/Office/Nursery Space Complete with Both a Wall-to-Wall and a Walk-In Closet. On the Third Floor, You'll Find Two Generously Sized Bedrooms & a 4-Piece Bathroom. The Fourth Floor Opens onto the Spacious 235 sq ft TERRACE, Perfect for Entertaining. Minutes Walk to Broadlands Community Centre and Park. Outdoor Tennis and Skating, Beautiful Community Walking Paths. Donwoods Shops houses a Gem of a Grocery Store, Plus Shoppers, Dining and Fast Food Options and MORE. Convenience at its Best! Enjoy All the Area Has to Offer. Very Motivated Seller. (id:61215)
D322 - 333 Sea Ray Avenue
Innisfil, Ontario
Experience lakeside living and this wonderful waterfront community redefined at Friday Harbour in Innisfil. Can come furnished as presented, or not. This stunning Black Cherry unit features 2 bedrooms and 1 bathroom with a bright, open-concept layout and no carpet, creating a sleek and inviting space. Ideal as a retreat, alternative lifestyle residence, or smart investment, it is designed for those with refined taste. Located in a secure building and includes two underground parking spaces, one storage locker and six homeowner membership cards (exceeding the typical allocation). These cards provide full access for family and guests to exclusive resort amenities including the Lake Club, Beach Club and Pool, Gym and Wellness Studio, as well as resort-wide discounts and privileges. Enjoy the balcony view and beautifully landscaped courtyard, and take advantage of Friday Harbour's proximity to the vibrant boardwalk. Residents also benefit from resort-style amenities such as the beach, skiing, pools and spa, cabanas, outdoor games areas, and theatre, providing year-round opportunities for recreation and relaxation. Also, conveniences such as LCBO, shopping, beauty salon, restaurants and more! All seasons celebrated and comes alive! Unit D322 offers a rare combination of modern open-concept design, bright interiors, secure underground parking, ample storage, and access to all the lifestyle amenities Friday Harbour provides. With its exceptional location, convenience, and resort lifestyle, this unit represents a unique opportunity to enjoy lakeside living at its finest. Offers quick, flexible or immediate close! (id:61215)
2507 - 115 Mcmahon Drive
Toronto, Ontario
Luxurious Condominium Building In North York Park Place & Bright One Bedroom Suite Features 9-Ft Ceilings; A Modern Kitchen With Integrated Appliances, Quartz Countertop, And Cabinet Organizers; A Spa-Like Bath With Marble Tiles; Full-Sized Washer/Dryer And Roller Blinds. Conveniently Located At Leslie And Sheppard, Walking Distance To 2 Subway Stations. Oriole Go Train Station Nearby. Easy Access To Hwys 401, 404 & DVP. Close To Bayview Village, Fairview Mall, NY General Hospital, IKEA, And More. Premium Amenities Include Tennis Court, Indoor Pool, Full Basketball Court, Gym, Bowling Lanes, Pet Spa, And More. (id:61215)
Upper - 55 Crawford Drive
Brampton, Ontario
Rent This Beautiful, Spacious & Well- Maintained Semi Detached Home In High Demanding Area Closer To Down Town Brampton With Easy Access To 401/407/410 & GO Stations. House Comes With Living , Dining Areas And Modern Kitchen & 3 Spacious Bedrooms And Full Bathroom In The Main Level. Tenants to pay 60% of all the utilities including Hot Water Tank Rental rental. Shared laundry (id:61215)
2946 Quetta Mews
Mississauga, Ontario
Beautiful, spacious, and bright Legal 2 bedroom basement apartment with its own private side entrance and a rarely offered separate side backyard. This well-kept basement apartment features all laminate floors (no carpet), pot lights throughout, and mirrored closets, giving a clean and modern feel. Enjoy a full kitchen with fridge, stove, microwave and hood fan, plus the convenience of a separate full-size washer, full-size dryer, and laundry tub. The bathroom includes a glass standing shower and a full vanity. You'll love the peaceful environment, great storage space,1-car parking, and amazing landlords. Utilities extra. Very spacious and bright - a perfect, peaceful place to call home. Near Go Station, Park, Shopping, Schools, Easy Access To 401,407,403. Don't miss out on this quality rental! (id:61215)
5 - 500 Cochrane Crescent
Markham, Ontario
***FOUR Suited Professional Offices for 1 or 2 or 4 staffs*** One of Four was leased. Prime Location In The Heart Of Markham. Conveniently Located By Highway 7 W/Easy Access To Hwy 407 & Hwy 404.Abundance Local Amenities In The Surrounding Area. Great Office Space W/Open Area For Cubicles If Needed.Fully furnished executive suites available. Includes a prestigious office address, reception service, meet & greet clients, telephone answering service, use of board room, and daily officecleaning. Additional services include dedicated phone lines and printing services. A great opportunity for professionals, start-ups, andestablished business owners to set up an office in a prime locatio (id:61215)

