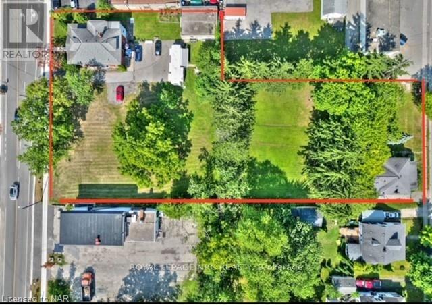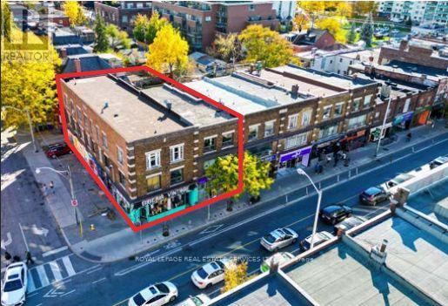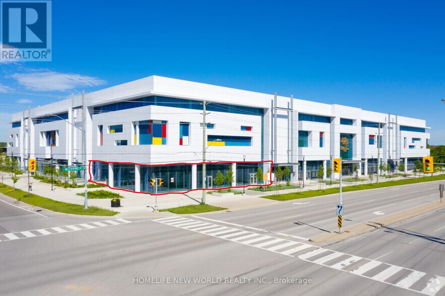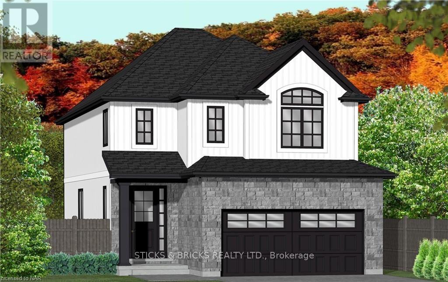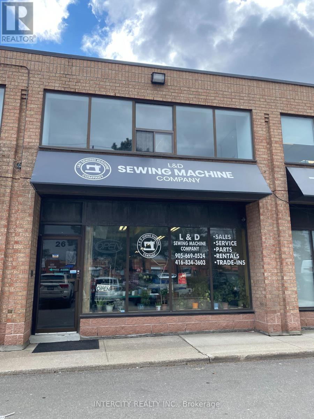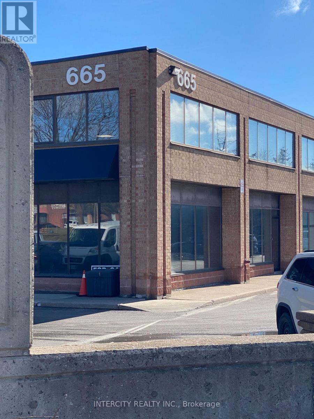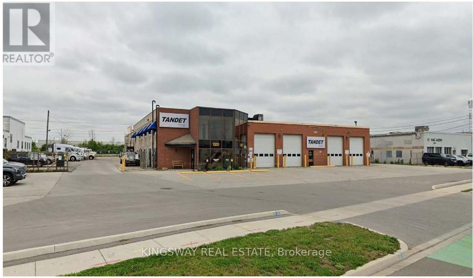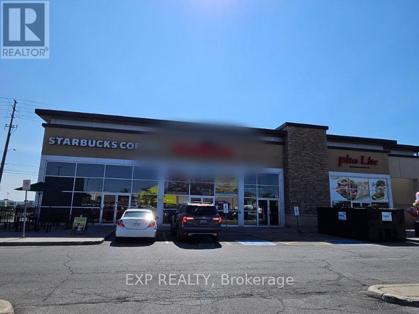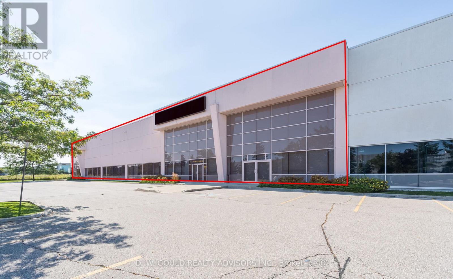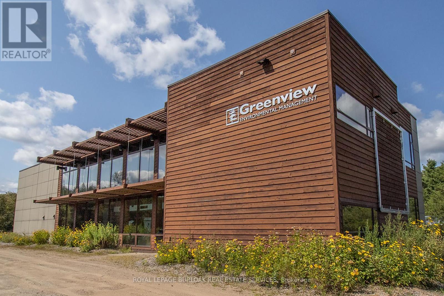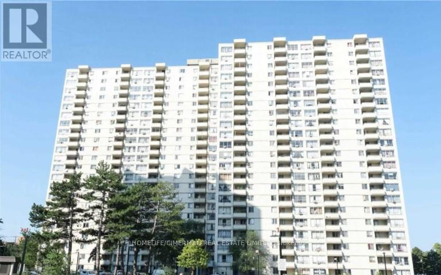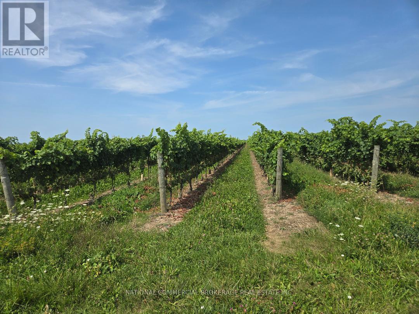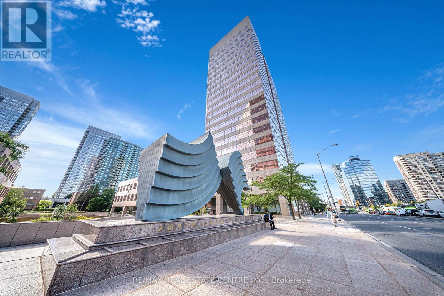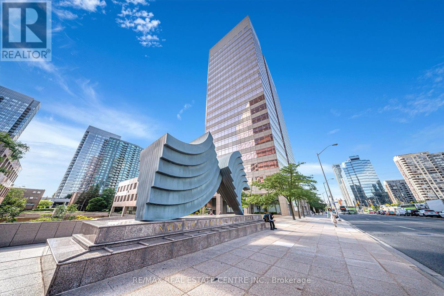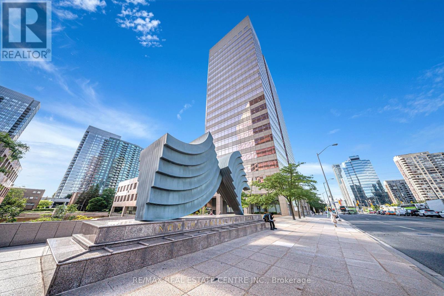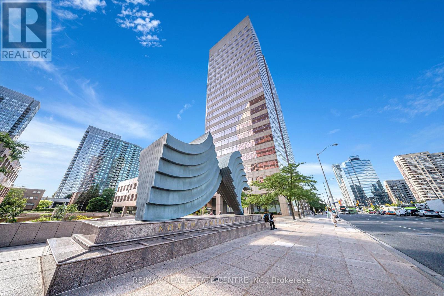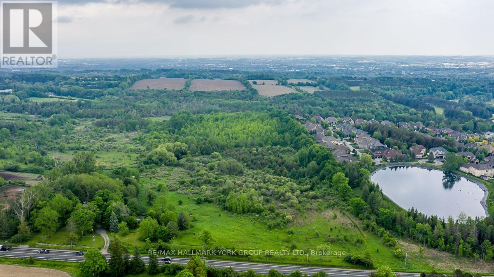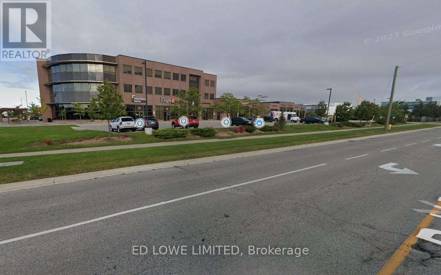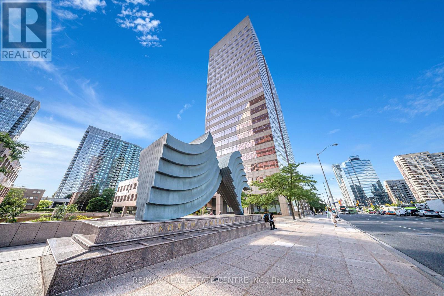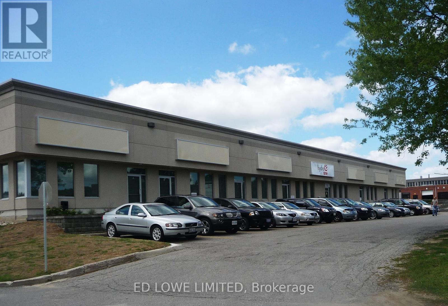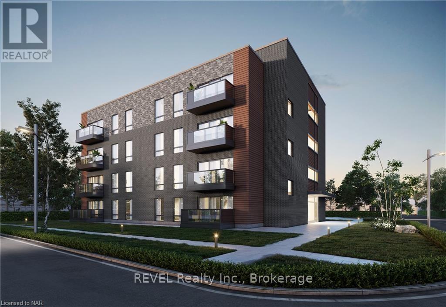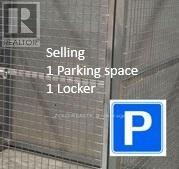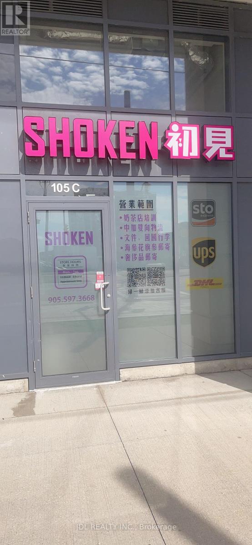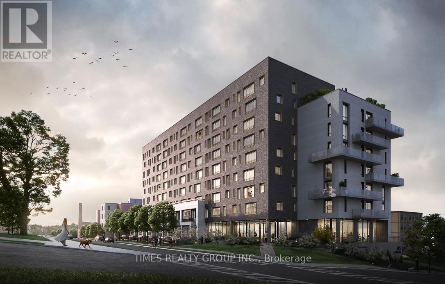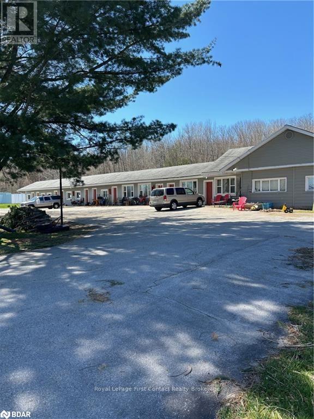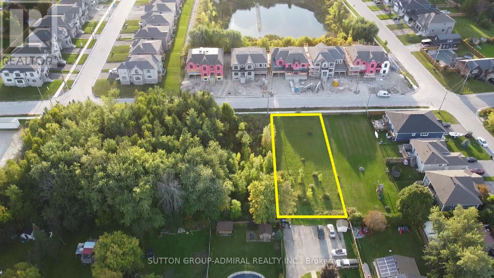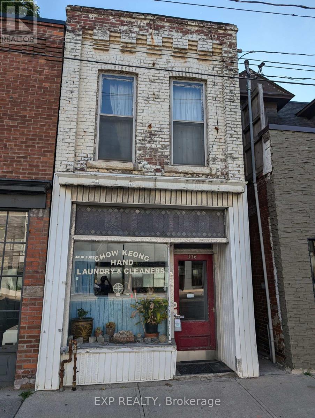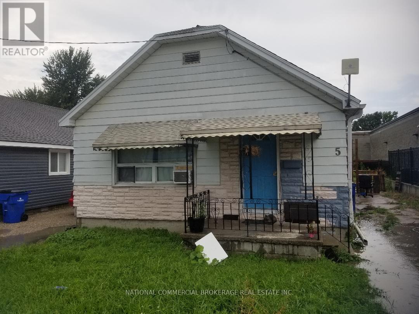Team Finora | Dan Kate and Jodie Finora | Niagara's Top Realtors | ReMax Niagara Realty Ltd.
Listings
3758 Main Street
Niagara Falls, Ontario
**1.24 ACRES OF PRIME DEVELOPMENTAL LAND ZONED GC (GC ALLOWS FOR AIR BNB SHORT TERM RENTAL LICENCE + MANY OTHER COMMERCIAL USES) AND R2 IN THE HEART OF DOWNTOWN CHIPPAWA IN NIAGARA FALLS ADJACENT TO THE RIVER AND PROXIMAL TO THE FALLS AND TOURIST ATTRACTIONS!!** THIS AMAZING PARCEL INCLUDES A LARGE 2500+ SQFT TRIPLEX (70 FT FRONTAGE) + A 1000 SQFT BUNGALOW SITUATED ON A HUGE DOUBLE LOT (120 FT FRONTAGE) + AN EQUALLY SIZED DOUBLE LOT (120 FT FRONTAGE). THE STATUESQUE BRICK TRIPLEX HAS A ONE BEDROOM UNIT APPROXIMATELY 700 SQFT, A RENOVATED 2 BEDROOM, TWO STOREY UNIT APPROXIMATELY 1800 SQFT AND THE FULL MAIN FLOOR UNIT THAT INCLUDES THE BASEMENT THAT OFFERS 2 BEDROOMS, 2 BATHROOMS, 9 FT CEILINGS W/GORGEOUS ORIGINAL CHARACTER + HUGE DETACHED WORKSHOP THAT EASILY FITS 4 CAR PARKING. THE PARCEL ALSO INCLUDES THE DOUBLE WIDE LOT NEXT TO THE TRIPLEX AND THE 1000 SQFT, 2 BEDROOM BUNGALOW AT THE REAR OF THE PROPERTY THAT FRONTS ON WELLAND STREET. 3699 WELLAND STREET IS ALSO A DOUBLE WIDE LOT BOASTING A DETACHED BUNGALOW W/D9 FT CEILINGS, TWO BEDROOMS, 1 BATHROOMAND CITY SERVICES. THE POSSIBILITIES ARE ENDLESS AS THE PROPERTY FRONTS ON TWO MAIN STREETS IN THE HEART OF THIS CITY CENTRE. (id:61215)
955&957 Bloor Street W
Toronto, Ontario
Located in Dovercourt Village the two buildings anchor the south-west corner of Bloor Street and Delaware Avenue, just sixty-six meters from the Bloor Subway, Delaware Entrance, Ossington Station across the street. Together 955 & 957 Bloor St West provide a contiguous parcel with Bloor Street frontage of 49.8 FT. and total lot area of 5,005.22 SF. The properties combined, provide eight (8) residential rental units on floors 2 & 3 and at street level two (2) commercial-retail units, with basements fronting Bloor Street. Permitted boulevard parking provides four (4) spaces along Delaware Avenue. The buildings are fully occupied. The mid-summer 2025 lease expiry of both street level C/R units, provides opportunity to conjoin the units, reposition the retail space upgrade tenant and rent, reflecting the larger space format with high visibility corner exposure. **EXTRAS** 955 & 957 Bloor St. W. | PIN: 212820073 (955) & 581030059 (957) |Legal: PLAN 329 BLK T PT LOT 29 (955) & PLAN 329 BLK T PT LOTS 28 & 29 (957)Markovits, Rose; Markovits, Herman (955) MARKOVITS ENTERPRISES AND INVESTMENTS LIMITED (957) (id:61215)
185 Bean Street
Minto, Ontario
TO BE BUILT! BUILDER'S BONUS $20,000 TOWARDS UPGRADES! Welcome to the charming town of Harriston a perfect place to call home. Explore the Post Bungalow Model in Finoro Homes Maitland Meadows subdivision, where you can personalize both the interior and exterior finishes to match your unique style. This thoughtfully designed home features a spacious main floor, including a foyer, laundry room, kitchen, living and dining areas, a primary suite with a walk-in closet and 3-piece ensuite bathroom, a second bedroom, and a 4-piece bathroom. The 22'7" x 18' garage offers space for your vehicles. Finish the basement for an additional cost! Ask for the full list of incredible features and inclusions. Take advantage of additional builder incentives available for a limited time only! Please note: Photos and floor plans are artist renderings and may vary from the final product. This bungalow can also be upgraded to a bungaloft with a second level at an additional cost. (id:61215)
152 Bean Street
Minto, Ontario
Finoro Homes has been crafting quality family homes for over 40 years and would love for your next home to be in the Maitland Meadows subdivision. The TANNERY A model offers three distinct elevations to choose from. The main floor features a welcoming foyer with a closet, a convenient 2-piece bathroom, garage access, a spacious living room, a dining room, and a beautiful kitchen with an island. Upstairs, you'll find an open-to-below staircase, a primary bedroom with a walk-in closet, and 3-piece ensuite bathroom featuring a tiled shower, a laundry room with a laundry tub, a 4-piece bathroom, and two additional bedrooms. Plus you'll enjoy the opportunity to select all your own interior and exterior finishes! (id:61215)
118 - 9390 Woodbine Avenue
Markham, Ontario
May Your Business Thrive in This Most Remarkable Unit In The King Square Shopping Center! Grand Corner Unit 4507sf Retail Area With Soaring 18ft Clear Ceiling Height! At South/East Corner of The Building, Great Exposure To Two Streets! Bright Windows! Convenient Interior And Exterior Doors Accessible From Interior Of The Shopping Center And From Streets! ...... The King Square Shopping Center Offers over 340,000sf Indoor Shopping Experience With Grocery Store, Pharmacy, Health Centre, Cosmetic/Beauty Stores, Hair Salon, Restaurants, Sport Center, And More., A 3-Storey Asian Commercial Complex. Lots of Surface And Underground Parking, Rooftop Garden, Minutes To hwy 404. (id:61215)
6117 Curlin Crescent
Niagara Falls, Ontario
Welcome to Garner Estates in Niagara's growing southwest end near Lundy's Lane. Introducing Mavi Homes, an exciting home builder with quality finishes and attention to detail. Builder will also Build to suit if you have your own home plans. This home will feature quality construction and workmanship throughout and high end finishes including quartz counter tops, glass showers and custom designed flat panel Cabinets. Builder will work closely with buyer to ensure all your options and colours are met. Lets get started on realizing your dream home today to make it become a reality. (id:61215)
8a Nineteenth Street
Toronto, Ontario
3 unit building.Duplex plus 3rd Apt in the basement.Very large Apts with balconies ,hardwood floors.Steps to Lakeshore.Close to college,schools,Lake Ontario,TTC.Coin operated washer and dryer in the basement.Parking for 5 cars at rear.3 Apts presently rented month to month.Great location. (id:61215)
26b - 665 Millway Avenue
Vaughan, Ontario
Location, Location, Location! Highly desirable area, completely renovated - brand new second floor high visibility office space. Approximately 1,768 Sq.Ft. on second floor with two 2 piece bathrooms, two kitchens, rent includes utilities (hydro, gas, water) and T.M.I., minutes to Hwys 400 & 407, close to Vaughan Metropolitan Centre, 24/7 access, street exposure with large windows - plenty natural light, ample free parking. No warehouse/storage and/or use of shipping doors. Currently in last stages of renovations. **EXTRAS** Tenant is responsible for internet, security, telephone, liability and content insurance. Unit is currently vacant. (id:61215)
26b-A - 665 Millway Avenue
Vaughan, Ontario
Location, Location, Location! Highly desirable area, completely renovated - brand new second floor high visibility office space. Approximately 922 Sq.Ft. on second floor with two piece bathroom, kitchen, rent includes utilities (hydro, gas, water) and T.M.I., minutes to Hwys 400 & 407, close to Vaughan Metropolitan Centre, 24/7 access, street exposure with large windows - plenty natural light, ample free parking. No warehouse/storage and/or use of shipping doors. Currently in last stages of renovations. **EXTRAS** Tenant is responsible for internet, security, telephone, liability and content insurance. Unit is currently vacant. (id:61215)
26b - B - 665 Millway Avenue
Vaughan, Ontario
Location, Location, Location! Highly desirable area, completely renovated - brand new second floor high visibility office space. Approximately 616 Sq.Ft. on second floor with two piece bathroom, kitchen, rent includes utilities (hydro, gas, water) and T.M.I., minutes to Hwys 400 & 407, close to Vaughan Metropolitan Centre, 24/7 access, street exposure with large windows - plenty natural light, ample free parking. No warehouse/storage and/or use of shipping doors. Currently in last stages of renovations. **EXTRAS** Tenant is responsible for internet, security, telephone, liability and content insurance. Unit is currently vacant. (id:61215)
472 Gage Street
Niagara-On-The-Lake, Ontario
THE MOST PRESTIGIOUS HOME IN NIAGARA ON THE LAKE, this spectacular family estate in Old Towne, (featured in Canadian House and Home) has over 15,000 sq ft of living space. On nearly an acre of land just steps to the lake, this gorgeous residence manifests timeless elegance and warmth inside and out. Custom designed with exquisite attention to detail, it is both an entertainer's dream and true family home. The main floor features an office, formal living room with a fireplace and walkouts, dining room with bay window and fireplace, magnificent panelled games room with wet bar and fireplace. The chef's kitchen has a large island, Miele appliances & walkouts to a four season sunporch, custom greenhouse and conservatory, leading to outdoor fireplace, manicured gardens, lighted stone pathways and iron gates, all very private. Upstairs, a stunning large mahogany panelled office has a fireplace and a private two piece. The luxurious primary suite has a sitting room, sunroom, panelled walk in closet and six piece ensuite. All five bedrooms include ensuites. Enjoy the professional level oversized fitness room and convenient second floor laundry. The lower level has a craft room with built in cabinetry, family room and a 1000 bottle custom wine cellar. One spectacular feature of this home is the indoor pool house with an 18'x40' salt water pool enclosed in imported Jerusalem limestone, copper roof and skylights, hot tub, his/her change rooms each with a three piece bath, speakers, wet bar, fridge, dishwasher, mahogany windows and doors opening to the garden and patio. The 40'x80' rink easily converts to a paddle ball court for seasonal use. The brick Field House has a change room, three piece bath and upstairs studio. Enjoy the heated four car garage with two sinks and floor drains. The home features extensive A/C systems, multiple LED screens, smart home lighting and sound, TV, and cameras. This outstanding property is a jewel in the heart of Ontario Wine Country. (id:61215)
1351 Speers Road
Oakville, Ontario
Close proximity to the QEW, Hwy 403, and public transit. Office space on 2 floors. Over 1 acre of additional land. Fence with electronic gate installed on property. The roof was replaced in 2009. E3 zoning permits outside storage and various other attractive and rare uses (SP:3 - permits automotive uses). Features office/warehouse washrooms, lunchroom, radiant and suspended ceiling unit heaters in shop, wash bay, oil pit, air compressor room and airlines, fuel drains, and oil separators. **EXTRAS** **PT LT 24, CON 3 TRAF SDS, AS IN 540530 EXCEPT EASEMENTS & EXCEPT PT 1 HR1528925 TOWN OF OAKVILLE (id:61215)
80 Resolution Drive
Brampton, Ontario
Fully Equipped Kitchen, All Kitchen Appliances, included in the price . Low Rent High Walk-In Traffic Can Be Converted Into Any Cuisine includes indian , pakistani, afghani or chinese. **EXTRAS** low gross rent of aprox 5800 includes TMI (id:61215)
0 Burnt River Road
Kawartha Lakes, Ontario
46 Acres In The Middle Of The Town Of Burnt River. Frontage Off Somerville Centre Road And Driveway Is Between 203 & 205 Burnt River To The Left Of The Chain Linked Fence. One Acre Is Cleared With A Trailer On It That Runs Atv Trail At The South Side Of The Property. The Firehall, Post Office, Recreation Center Are Within Walking Distance. Close Proximity To Four Mile Lake, Fenlon Falls And Boat Launch With Waterfront Public Access. (id:61215)
1&2 - 2771 Portland Drive
Oakville, Ontario
+/- 38,207 sf of Industrial/Commercial Unit available for Lease, two separate units combined. 13% Office. Premium quality space with Excellent shipping: 6 Truck Level doors & 1 Drive-in door. Dock leveller capacity of 45,000 lbs. No recreational uses permitted. Easy access to Hwy 403 & QEW. (id:61215)
6 - 999 Edgeley Boulevard
Vaughan, Ontario
Office Available For Sub-Lease. Ideal Location Just South Of Vaughan Mills & Close To Highway & Public Transit. Rent Includes Utilities, Tenant Responsible for Internet & Cable. Professional Uses Only. Tenant Will Have The Use Of Common Areas Including Boardroom, Washroom & Kitchen. (id:61215)
3378 Yonge Street
Bradford West Gwillimbury, Ontario
A Perfect Investment Opportunity To Purchase 100 Acres Of Farmland In An Excellent Location. Just Beside Bustling Yonge St. Connectivity To Highway 404, Highway 400, And Bradford Bypass (Future 404 And 400 Highway Connection). With A 2182 Feet Frontage Along Yonge St and 1392 Feet Frontage Along Line 10. Corner Location, High Exposure. Close To Yonge Street Widening Project. Located On The Border Of York And Simcoe, In An Area Of Major Developer Held Lands For Residential And Neighborhood Commercial Developments. This Property Features A Cozy 1,500 to 2,000 Sq. Ft. Four-Bedroom House; A 10,000 Sq. Ft. Warehouse Equipped With Office, Washroom, Heating, AC And 600 Amp Hydro Service; One Detached Garage, Two Barns And A Workhouse. The Farmland Supports A Thriving Farm Market Business And Is Leased For Cash Crop Cultivation. The Warehouse Offers Excellent Potential For Generating Rental Income, Making This A Versatile Investment Opportunity. **EXTRAS** The Property Generates Several Streams Of Income. The Income Info Can Be Provided By Signing An NDA. Vendor Take Back Mortgage Is Possible For Qualified Buyers. Please Find The Marketing Brochure In The Attachment. (id:61215)
3378 Yonge Street
Bradford West Gwillimbury, Ontario
A Perfect Investment Opportunity To Purchase 100 Acres Of Farmland In An Excellent Location. Just Beside Bustling Yonge St. Connectivity To Highway 404, Highway 400, And Bradford Bypass (Future 404 And 400 Highway Connection). With A 2182 Feet Frontage Along Yonge St and 1392 Feet Frontage Along Line 10. Corner Location, High Exposure. Close To Yonge Street Widening Project. Located On The Border Of York And Simcoe, In An Area Of Major Developer Held Lands For Residential And Neighborhood Commercial Developments. This Property Features A Cozy 1,500 to 2,000 Sq. Ft. Four-Bedroom House; A 10,000 Sq. Ft. Warehouse Equipped With Office, Washroom, Heating, AC And 600 Amp Hydro Service; One Detached Garage, Two Barns And A Workhouse. The Farmland Supports A Thriving Farm Market Business And Is Leased For Cash Crop Cultivation. The Warehouse Offers Excellent Potential For Generating Rental Income, Making This A Versatile Investment Opportunity. **EXTRAS** The Property Generates Several Streams Of Income. The Income Info Can Be Provided By Signing An NDA. Vendor Take Back Mortgage Is Possible For Qualified Buyers. Please Find The Marketing Brochure In The Attachment. (id:61215)
279 Colborne Street E
Brantford, Ontario
ATTENTION INVESTORS: POWER OF SALE Development Property In Brantford. The Municipality Of Brantford Is Eager To Approve And Assist A Build Up To 22 Storey Mixed-Use Condo. Developers Dream And Background Work Completed. City Willing To Close Small Side Road And Sell Small Parcel To Make This Project A Reality. Area Remains A Development Free Charge Zone And City Is Providing Up To 90% Savings On Property Taxes For Up To A 7 Year Period. To Add To This Amazing Opportunity, The City Has Committed To A 60-Day Conditional Site Plan Approval Of The Project And 3-4 Months For Final Approval Of A Large Commercial/Residential Tower. CITY OF BRANTFORD WANTS THIS DEVELOPMENT! This Corner Lot Is Located In A Premium Area With Two Large Thoroughfares Having Access. Other Large Developments Already Approved In The Area. Take Advantage Of The Work That Has Been Completed And The Eager City Who Wants This Property Developed. Direct Access To Planner For Due Diligence Purposes. This Power Of Sale Will Not Last Long And Is Priced To Sell. For Those Interested In Financing This Purchase, Seller Willing To Provide Mortgage With 75% LTV To Approved Clients. Priced Below Potential To Those Interested Parties. Current Plaza To Be Demolished By New Owner TO Make Room For This Extensive Development. See Attachments For Survey And Drone Tour To View Potential. **EXTRAS** Survey Attached (id:61215)
13 Commerce Court
Hastings Highlands, Ontario
Unique and spacious two-storey office building located off Hwy 62 (5 mins north of downtown Bancroft).Inviting design with 11 bright, fully furnished private offices and a large open space offering potential for a showroom, added cubicles or many other possibilities. This space is well-equipped with a boardroom, reception area for welcoming guests and a kitchen for added convenience. Ample parking at the front and a large 14' garage door at the back for deliveries and storage. This property provides a versatile environment suitable for a range of businesses. (id:61215)
1508 - 340 Dixon Road
Toronto, Ontario
** NOW FULLY RENOVATED **Step into this Beautifully Renovated 2-Bedroom Condo, Offering a blend of Modern Design and Comfortable Living. The Layout allows for plenty of Natural Light creating a welcoming and spacious atmosphere. A highlight of this property is the large balcony with a beautiful view. This condo is perfect for those looking for a move-in-ready home. Book a showing today! **EXTRAS** Fridge, Stove, Dishwasher, Washer/Dryer, 24hr Security, Light Fixtures, and Window Coverings. (id:61215)
11b-12b - 12612 Hwy No. 50
Caledon, Ontario
Discover an exceptional office space located directly off Hwy 50, offering unparalleled accessibility for your business. This turnkey office unit is designed with modern, high-quality finishes that create a professional and welcoming environment.The space features an open-concept layout, providing flexibility to tailor the area to your specific needs. Currently connected to an adjacent unit, there is a convenient option to partition the space, including having your own private washroom for added convenience. Mutual entrance with another office tenant. Ample free parking for both clients and staff! The location is perfectly situated within walking distance to bus stops along Hwy 50, ensuring easy commutes for everyone.This office unit is ideal for businesses seeking a move-in-ready solution with excellent accessibility. Dont miss the opportunity to establish your business in this highly desirable location! Many excellent Tenants nearby including RBC, McDonald's, Pizzaville, Rogers, Kumon, Caledon Dental Care, Western Union & more! **EXTRAS** Possible to include 3-4 desks/chairs in lease price, if desired. (id:61215)
310 Eastchester Avenue
Niagara-On-The-Lake, Ontario
Fantastic and very unique Vineyard 40.091 acres in Niagara -On-The-Lake situated within Four Mile Creek and Niagara On The Lake. South of the airport.This Vineyard is very well irrigated.Irrigation installed in 2018.Close to Hwy.55 and QEW.The soil consists: red shale, rich silt and clay composition.The Vineyard has 5 varieties: Riesling (5.22 acres), Merlot(8.13 acres), Pinot Gris(8.69 acres),Muscat Ottonel (2.62 acres),Marquette(12.9 acres) (id:61215)
200 - 5700 Yonge Street Suite - B Road
Toronto, Ontario
Embrace the future of business at an innovative shared workspace nestled in 5700 North American Centre, North York. This vibrant nexus caters to real estate agents, lawyers, ambitious small teams, startups, and professionals from myriad domains such as media, engineering, architecture, and more. Our adaptable office options, spanning from 171sq ft to 1,285 sq ft, ensure you'll discover the ideal setting to boost your enterprise. Experience round-the-clock access to premium amenities, lightning-fast internet, and an interactive boardroom tailored for collaboration. We even have a fully equipped podcast room for all your creative needs. A welcoming guest lobby staffed by a friendly receptionist and communal areas invite productivity and networking. Located at a prime transit junction, enjoy effortless connectivity to the TTC, York Region Transit, and GO Transit all without having to set foot outdoors. **EXTRAS** A spacious, self-contained suite with 5 private offices, suitable for up to 15 people. (id:61215)
200 F - 5700 Yonge Street Road
Toronto, Ontario
Embrace the future of business at an innovative shared workspace nestled in 5700 North American Centre, North York. This vibrant nexus caters to real estate agents, lawyers, ambitious small teams, startups, and professionals from myriad domains such as media, engineering, architecture, and more. Our adaptable office options, spanning from 171sq ft to 1,285 sq ft, ensure you'll discover the ideal setting to boost your enterprise. Experience round-the-clock access to premium amenities, lightning-fast internet, and an interactive boardroom tailored for collaboration. We even have a fully equipped podcast room for all your creative needs. A welcoming guest lobby staffed by a friendly receptionist and communal areas invite productivity and networking. Located at a prime transit junction, enjoy effortless connectivity to the TTC, York Region Transit, and GO Transit all without having to set foot outdoors. (id:61215)
200 - 5700 Yonge Street Suite - A Road
Toronto, Ontario
Embrace the future of business at an innovative shared workspace nestled in 5700 North American Centre, North York. This vibrant nexus caters to real estate agents, lawyers, ambitious small teams, startups, and professionals from myriad domains such as media, engineering, architecture, and more. Our adaptable office options, spanning from 171sq ft to 1,285 sq ft, ensure you'll discover the ideal setting to boost your enterprise. Experience round-the-clock access to premium amenities, lightning-fast internet, and an interactive boardroom tailored for collaboration. We even have a fully equipped podcast room for all your creative needs. A welcoming guest lobby staffed by a friendly receptionist and communal areas invite productivity and networking. Located at a prime transit junction, enjoy effortless connectivity to the TTC, York Region Transit, and GO Transit all without having to set foot outdoors. **EXTRAS** A spacious, self-contained suite with up to 4 private offices, accommodating up to 12 people. (id:61215)
200 C - 5700 Yonge Street Road
Toronto, Ontario
Embrace the future of business at an innovative shared workspace nestled in 5700 North American Centre, North York. This vibrant nexus caters to real estate agents, lawyers, ambitious small teams, startups, and professionals from myriad domains such as media, engineering, architecture, and more. Our adaptable office options, spanning from 171sq ft to 1,285 sq ft, ensure you'll discover the ideal setting to boost your enterprise. Experience round-the-clock access to premium amenities, lightning-fast internet, and an interactive boardroom tailored for collaboration. We even have a fully equipped podcast room for all your creative needs. A welcoming guest lobby staffed by a friendly receptionist and communal areas invite productivity and networking. Located at a prime transit junction, enjoy effortless connectivity to the TTC, York Region Transit, and GO Transit all without having to set foot outdoors. (id:61215)
200 D - 5700 Yonge Street Road
Toronto, Ontario
Embrace the future of business at an innovative shared workspace nestled in 5700 North American Centre, North York. This vibrant nexus caters to real estate agents, lawyers, ambitious small teams, startups, and professionals from myriad domains such as media, engineering, architecture, and more. Our adaptable office options, spanning from 171sq ft to 1,285 sq ft, ensure you'll discover the ideal setting to boost your enterprise. Experience round-the-clock access to premium amenities, lightning-fast internet, and an interactive boardroom tailored for collaboration. We even have a fully equipped podcast room for all your creative needs. A welcoming guest lobby staffed by a friendly receptionist and communal areas invite productivity and networking. Located at a prime transit junction, enjoy effortless connectivity to the TTC, York Region Transit, and GO Transit all without having to set foot outdoors. (id:61215)
200 E - 5700 Yonge Street Road
Toronto, Ontario
Embrace the future of business at an innovative shared workspace nestled in 5700 North American Centre, North York. This vibrant nexus caters to real estate agents, lawyers, ambitious small teams, startups, and professionals from myriad domains such as media, engineering, architecture, and more. Our adaptable office options, spanning from 171sq ft to 1,285 sq ft, ensure you'll discover the ideal setting to boost your enterprise. Experience round-the-clock access to premium amenities, lightning-fast internet, and an interactive boardroom tailored for collaboration. We even have a fully equipped podcast room for all your creative needs. A welcoming guest lobby staffed by a friendly receptionist and communal areas invite productivity and networking. Located at a prime transit junction, enjoy effortless connectivity to the TTC, York Region Transit, and GO Transit all without having to set foot outdoors. (id:61215)
200 B - 5700 Yonge Street Road
Toronto, Ontario
Embrace the future of business at an innovative shared workspace nestled in 5700 North American Centre, North York. This vibrant nexus caters to real estate agents, lawyers, ambitious small teams, startups, and professionals from myriad domains such as media, engineering, architecture, and more. Our adaptable office options, spanning from 171sq ft to 1,285 sq ft, ensure you'll discover the ideal setting to boost your enterprise. Experience round-the-clock access to premium amenities, lightning-fast internet, and an interactive boardroom tailored for collaboration. We even have a fully equipped podcast room for all your creative needs. A welcoming guest lobby staffed by a friendly receptionist and communal areas invite productivity and networking. Located at a prime transit junction, enjoy effortless connectivity to the TTC, York Region Transit, and GO Transit all without having to set foot outdoors. (id:61215)
15763 Dufferin Street
King, Ontario
Welcome to your idyllic country retreat nestled on a sprawling 90 acre farm in th heart of King's picturesque countryside. This charming property boasts an Ontario farmhouse, several outbuildings, pond and borders the prestigious King Valley Golf Club to the south. Explore the gentle rolling elevation of the land, envision the possibilities to build your dream house and create your own rural paradise from a paved road frontage. Conveniently located just minutes from Aurora with easy access to a host of amenities including Ontario's best private schools, including St. Andrews &Z St Anne's Colleges, The Country Day School, Villa Nova, regional hospitals, world class golf courses, big box retailers, and quaint boutique shopping destinations. Close to Hwy's 400, 407 and 404 for effortless travel to Pearson Airport, Toronto or Cottage Country. Don't miss the rare opportunity to own a piece of Ontario's rich agricultural heritage while enjoying the modern comforts and conveniences of contemporary living. (id:61215)
#200 - 222 Mapleview Drive W
Barrie, Ontario
7223 s.f. total office space in newer build Industrial space for lease. The entire floor can be demised as needed. Modern Lab with high air quality control. State of the art construction. Lots of parking, high traffic area, close to shopping, restaurants, fitness clubs and other amenities. Excellent highway access. Great frontage on Mapleview & Reid Ave. $19.00/s.f./year + TMI @12.50/s.f./year + HST. LA related to LL. (id:61215)
200 A - 5700 Yonge Street Road
Toronto, Ontario
Embrace the future of business at an innovative shared workspace nestled in 5700 North American Centre, North York. This vibrant nexus caters to real estate agents, lawyers, ambitious small teams, startups, and professionals from myriad domains such as media, engineering, architecture, and more. Our adaptable office options, spanning from 171sq ft to 1,285 sq ft, ensure you'll discover the ideal setting to boost your enterprise. Experience round-the-clock access to premium amenities, lightning-fast internet, and an interactive boardroom tailored for collaboration. We even have a fully equipped podcast room for all your creative needs. A welcoming guest lobby staffed by a friendly receptionist and communal areas invite productivity and networking. Located at a prime transit junction, enjoy effortless connectivity to the TTC, York Region Transit, and GO Transit all without having to set foot outdoors. (id:61215)
Main 2c - 411 Queen Street
Newmarket, Ontario
Main Floor Large Cubical Located In A Professional Building, Convenient Location, Shared Kitchenette, Washrooms, Boardroom & Reception, Large Parking Lot. **EXTRAS** Gross Rent Includes T.M.I., Heat, Hydro and Water. Tenant Responsible For Phone And Internet. (id:61215)
11 & 12 - 230 Bayview Drive
Barrie, Ontario
9750 s.f. of Industrial warehouse space with minimal offices available. A/C in office. Unit heater in warehouse. 2 dock level doors. Ample parking front and rear. Common area washrooms. Excellent truck access. Quick access to Hwy 400. $12.00/s.f./yr & TMI $4.25/s.f./yr + HST, utilities. (id:61215)
151 Dunlop Street E
Barrie, Ontario
Extremely rare retail space available, fronting on Dunlop at the corner of Dunlop and Mulcaster. Demolition clause to be included in Head Lease (id:61215)
1048 Garner Road E
Hamilton, Ontario
Attention Developers and Builders! Land banking opportunity just across from new residential development. 19.5 acre land parcel surrounded by Residential redevelopment and schools. Close to John C Munro airport and 403 interchange. Lot sizes as per plan provided by Seller. Stream running through part of land. A2 Zoning. Note: two parcels being sold together with two access points off Garner Rd. Please do not walk property without notifying Listing Brokerage. (id:61215)
1048 Garner Road E
Hamilton, Ontario
Land Banking opportunity of large parcel of land included in the Hamilton Airport Expansion lands. Surrounded by residential and schools. House on property is occupied by Seller. Lot sizes provided by Seller. Close to the 403/6 interchange. Stream running through part of the property. Please do not walk property without notifying LB (id:61215)
3120 Taunton Road
Clarington, Ontario
Ideally located in close proximity to Highway #407 interchange. Services: The site is serviced by municipal hydro. The site is serviced by well water and a septic waste system. The improvements are heated by propane fuel tanks. This corner lot offers prime street frontage and exposure to major regional road. Zoning: A(1) agricultural zone / Official Plan: Prime Agricultural Area. The property offers ingress/egress points along the north side of Taunton Road and the west side of Darlington Clarke Townline. Its strategic location near major routes ensures excellent accessibility. Moreover, its favorable topography, shape, and configuration suggest promising potential for development. (id:61215)
267 Old Sixteenth Avenue
Richmond Hill, Ontario
Discover an exceptional opportunity to own a prime piece of land in the sought-after Richmond Hill area, located at Bayview Ave and 16th Ave. This expansive lot boasts a generous size of 62.5 FT x 220 FT, offering endless possibilities for your dream project. Situated in a highly desirable neighborhood, this property is just moments away from top-rated schools, beautiful parks, shopping centers, and convenient access to Hwy 404.With its ideal location and proximity to all essential amenities, this vacant land is perfect for building your custom home or investment property. Buyers will have the opportunity to conduct their due diligence to explore the full potential of this remarkable lot. Don't miss out on this rare chance to create something truly special in Richmond Hill. (id:61215)
1 Dexter Road
St. Catharines, Ontario
Amazing development opportunity that is Site Plan approved located just on the out skirts of downtown St.Catharines cornering St.Paul St.West and Dexter St., 1 block from the St.Catharines Go-Station, and just minutes from Ridley College! 4 story, 14 units in total, all 2 bedrooms, 2 bathrooms each just under 1000 sq.ft/unit! Seller is looking for a possible joint venture opportunity to complete this project. (id:61215)
Parking - 5180 Yonge Street
Toronto, Ontario
This is a package sale consisting of (One parking space and One Locker) (id:61215)
105c - 370 Hwy 7 E
Richmond Hill, Ontario
Location! Location! Location! Rare opportunity to own a prime ground-floor commercial unit on one of the busiest streets in Richmond Hill. This unit fronts directly onto High Traffic Highway 7, surrounded by high-rise residential condos and ongoing developments. Future T&T Supermarket is opening across the street, guaranteeing even higher foot traffic and business potential. Highlights: Ideal for retail, bubble tea, snack bar, beauty salon, nail spa, or hair studioSurrounded by high-income residents and top-ranking school zones strong spending power and stable clienteleExcellent exposure with signage permittedShared condo public washrooms, visitor surface & underground parkingEasy access to YRT/GO Transit, Hwy 407 & 404Why Buy This Unit: Small size means manageable investment & low carrying costHigh rental demand perfect for investors looking for steady cash flowFlexible use great for self-use business owners or long-term investors Option to assist buyers in applying for business loans or government small business grants helping you achieve your entrepreneurial dream sooner! (id:61215)
903 - 195 Hunter Street E
Peterborough, Ontario
For More Information About This Listing, More Photos & Appointments, Please Click "View Listing On Realtor Website" Button In The Realtor.Ca Browser Version Or 'Multimedia' Button Or Brochure On Mobile Device App. **EXTRAS** Parking spot is optional and can be purchased at $20,000 additionally. (id:61215)
12774 County Rd 16 Road
Severn, Ontario
A great opportunity to own this commercial Property consisting of a 9 unit motel and includes a 3 bedroom attached residence. Located just outside of Coldwater. Almost 3 acres of land. (id:61215)
210 Sutherland Street S
Clearview, Ontario
Great opportunity for investors and builders in a developing Stayner community. This 66' x 165' lot is within walking distance to nearby amenities such as grocery stores, gas stations, and schools. 15 minutes to Collingwood to go skiing at Blue Mountain and 19 minutes to Wasaga to head to the beach. Short drive to beautiful parks and trails. RS3 zone may permit Singles, Duplex and Semi-detached - buyer to verify. Buyers assumes all costs for Local improvements, servicing, DC's, etc. (id:61215)
176 Avenue Road
Toronto, Ontario
Prime investment opportunity! Welcome to 176 Avenue Rd., a versatile property perfect for investors, professionals, or developers. This storefront with an apartment above and parking is ideal for your growing business or portfolio. Investors, unlock the full potential of this prime location with redevelopment and assembly possibilities. (id:61215)
5 Arnold Street
Chatham-Kent, Ontario
Freestanding Bungalow in quiet area.Close to downtown. (id:61215)

