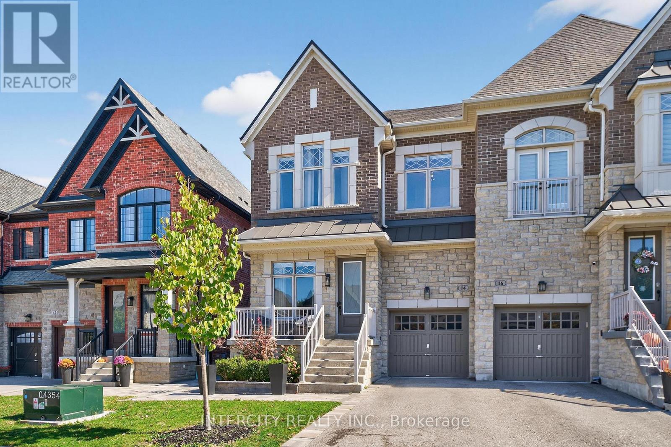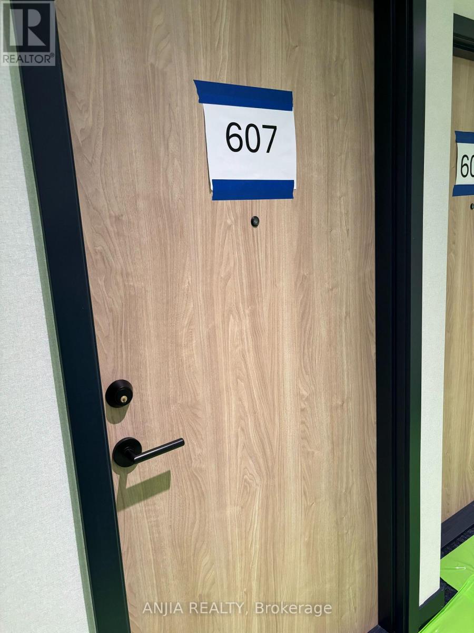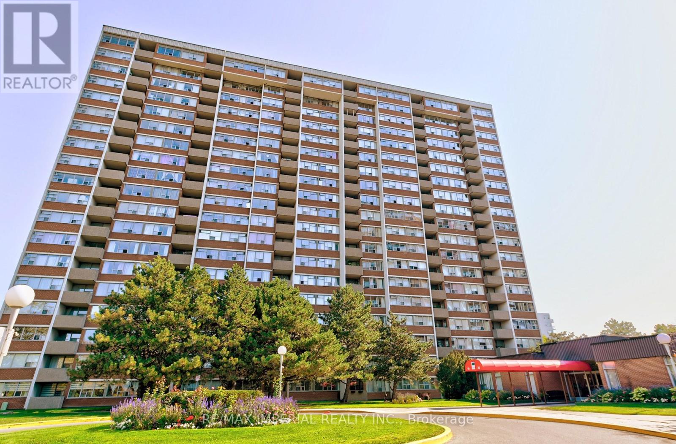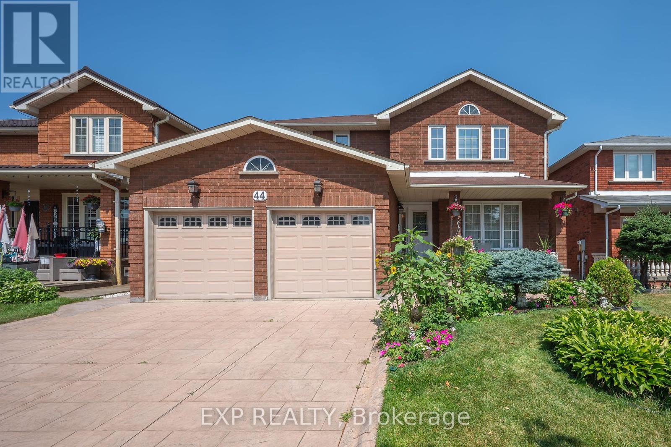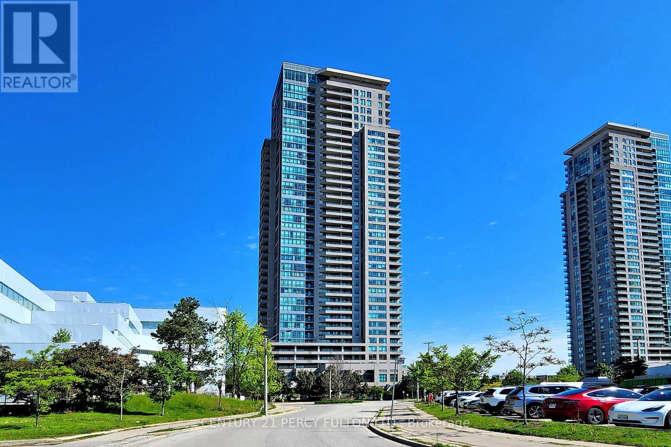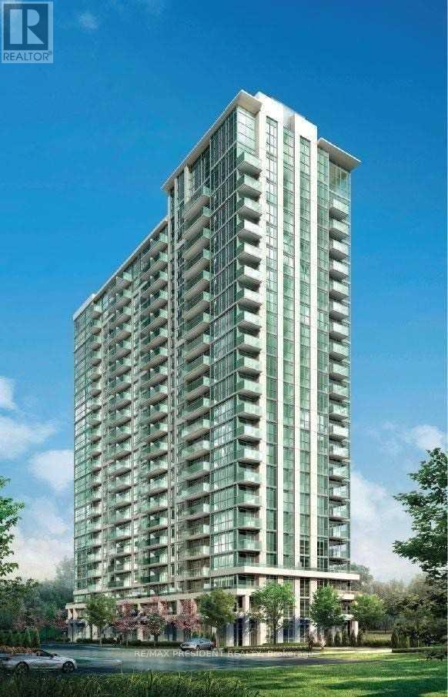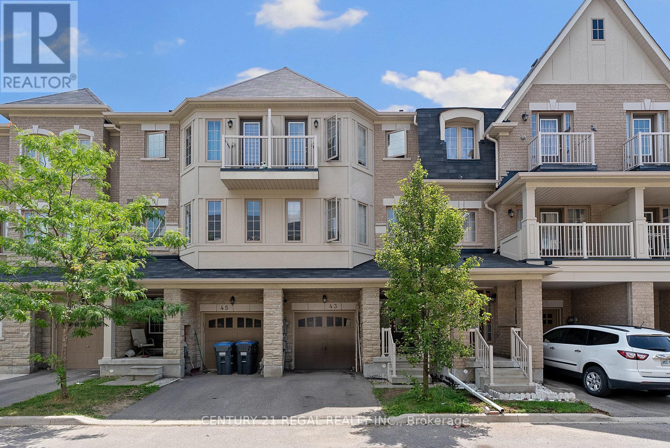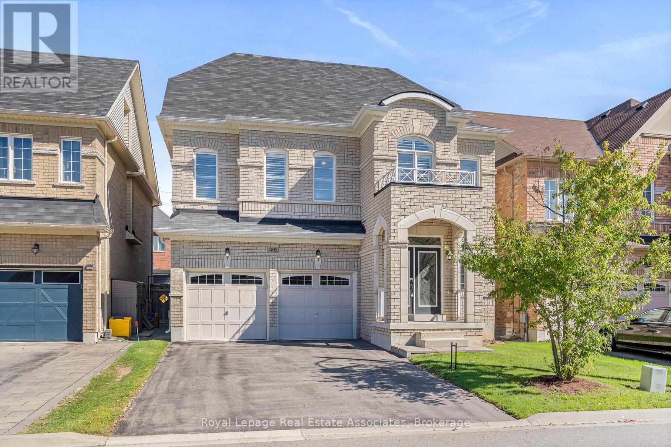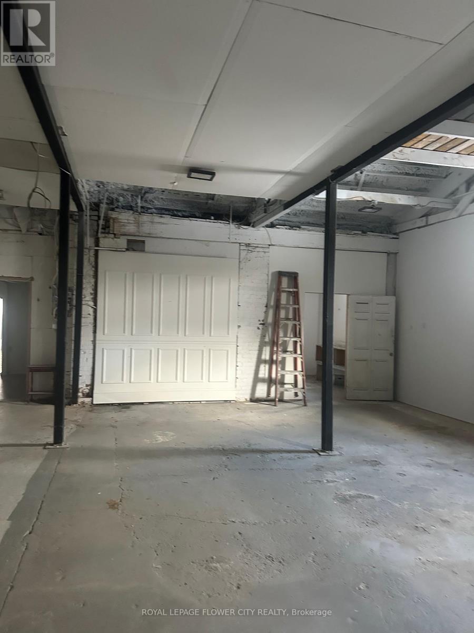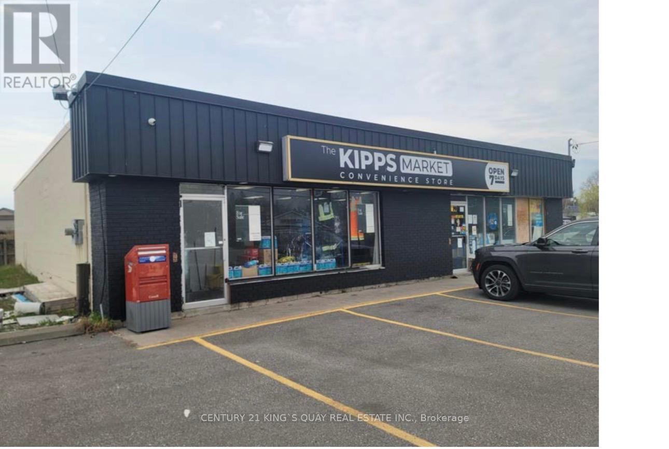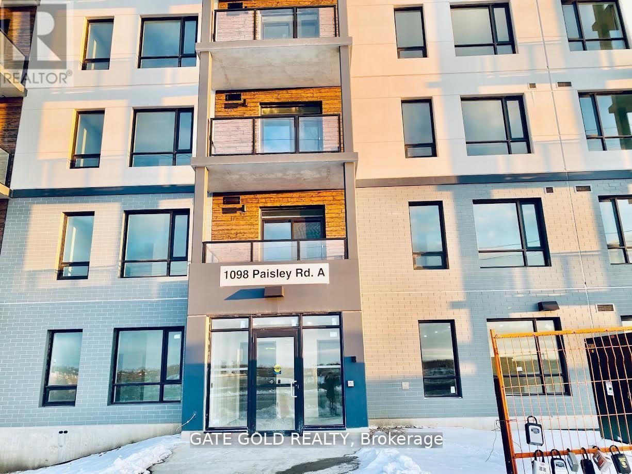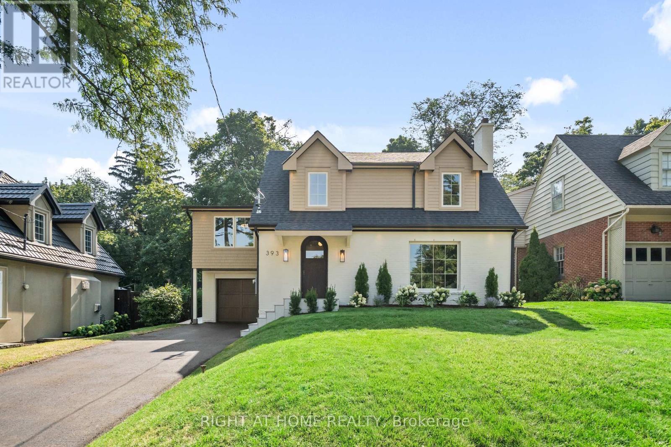Team Finora | Dan Kate and Jodie Finora | Niagara's Top Realtors | ReMax Niagara Realty Ltd.
Listings
14 Great Heron Court
King, Ontario
Perfect opportunity to own a home in the highly sought-after community of King City! This 4- bedroom, 5-bathroom semi-detached residence is tucked away on a quiet cul-de-sac, offering both privacy and charm. Showcasing 9' ceilings on both the main and second levels, this home boasts a bright, open layout with spacious principal rooms and abundant natural light. Beautifully landscaped grounds create inviting curb appeal and a serene outdoor setting. The fully finished basement is perfect for entertaining or additional family living space. Ideally located close to top-rated private schools, scenic parks, trails, and all the amenities King City has to offer. A rare chance to secure a family-friendly home in one of York Regions most prestigious neighbourhoods. (id:61215)
607 - 801 The Queens Way
Toronto, Ontario
Minutes from the waterfront and 15 minutes to downtown Toronto in this brand-new 1 bedroom suite at Curio Condos. With Mimico GO Station 4 minutes away, commuting and city nights out are effortless, easy access to lakefront trails, sunrise strolls, and fresh lake breezes. brand-new appliances, an open-concept living area. Residents get to enjoy a vibrant collection of amenities, including a stylish Cafe Hub, gaming and entertainment lounge, co-working spaces, creative workshop, and a rooftop terrace with BBQs, kids play area. Wellness is built right in with a fully equipped fitness centre and yoga/stretch studio. Entertaining friends, or enjoying a sunset by the lake. (id:61215)
1111 - 45 Silver Springs Boulevard
Toronto, Ontario
Priced to Sell. Welcome to this 1+1 Unit Situated in this Highly Desired Neighborhood. Great Option for First Home Buyers or Investors. Practical Layout. Spacious Den Can be Used as a Second Bedroom. Family Sized Kitchen. Large Living Room. East Exposure. Greet the Beautiful Sunrise and Enjoy the Grand Broad View. Sit in the Open Balcony, Relax in the Quiet & Peaceful Surroundings. Peace of Mind W/ 24 Hour Concierge. Steps to the Bus Station, Plaza, and prestigious LAmoreaux Park. (id:61215)
44 Wexford Road
Brampton, Ontario
Lovingly maintained by its original owner, this detached home is located in one of Brampton's most sought-after neighbourhoods. It's bright, spacious and it offers an abundance of square footage with endless possibilities! With 4 large bedrooms upstairs, 1additional bedroom downstairs, and 3.5 bathrooms, this home is truly ideal for families or those looking for versatile living space. The sun-filled eat-in kitchen provides ample cabinetry and a walkout to the private, well-kept backyard, perfect for outdoor dining or entertaining. The main floor features a separate family room and a combined living and dining room, thoughtfully designed for both everyday living and hosting guests. It's open and private all at the same time. The finished basement includes a large recreation area, eat-in kitchen, cold cellar and an additional bedroom and a full bathroom, offering flexible use as a home office, guest suite, or in-law space. With an attached double car garage, private stamped concrete driveway, and exceptional curb appeal, this home is move-in ready. Conveniently located close to schools, parks, transit, shopping, and major highways. (id:61215)
1910 - 50 Brian Harrison Way
Toronto, Ontario
Welcome Home to 50 Brian Harrison Way, Unit 1910Experience the perfect balance of comfort, convenience, and peace of mind in this beautifully maintained 1 + 1 bedroom condo, basking in bright southern sunlight all day long. Step inside and feel the warmth of gleaming vinyl wood-look planks floors flowing through the spacious open-concept layout, where every detail has been thoughtfully cared for. The kitchen offers generous cabinetry and counter space, making every meal a pleasure to prepare. Enjoy your morning coffee on the large balcony while taking in the unobstructed panoramic view a serene escape above the city. This quiet, well-managed building is known for its cleanliness, strong security system, and a team that truly cares. Residents speak of how packages are never misplaced, the water pressure is excellent, and the parking spots ideal location near the elevators adds everyday convenience. Beyond your door, discover a world of amenities: indoor pool, gym, virtual golf, billiards, theatre, party room, guest suites, car wash, and plenty of visitor parking. Steps to Scarborough Town Centre, LRT, TTC, library, YMCA, and a kids playground, this vibrant neighbourhood has everything within reach. Whether you are a first-time buyer, downsizer, or investor, this is more than just a condo its a place to feel safe, connected, and proud to call home (id:61215)
1709 - 349 Rathburn Road W
Mississauga, Ontario
Beautiful New Luxurious Living At Square One Area Heart of Mississauga. 1 Bedroom + Den, Living Space, 9 Foot Ceiling, Laminated Floor Throughout. Kitchen With Stainless Steel Stove, Fridge, Dishwasher, And Built In Microwave. Also With Clothes Washer And Dryer. Modern Kitchen Cabinets With Granite Countertops. Walk-Out Balcony, In-Suite Laundry 4 Piece Washroom. Underground Parking Is Included.Walking Distance To Square One Shopping Mall, Public Transportation, Banks, Stores And Close To Many More Amenities/services. Building amenities include: Fitness Room. (id:61215)
Lower - 43 Tollgate Street
Brampton, Ontario
Beautiful 2 story basement apartment with access to garage and backyard. SS appliances. Washer/Dryer shared with tenants living in above unit. Minutes away from Golf Courses, Schools, Bus Transit and Hwy 410. Tenant will pay 30% hydro. Family above pays 70 % (id:61215)
405 Hincks Drive
Milton, Ontario
Live in a beautiful and spacious 4-bedroom 4-bathroom detached 2.5-storey home in Milton! The main floor offers a bright dining room overlooking the front yard and an open-concept kitchen and living room at the back, perfect for everyday living and entertaining. Enjoy a modern kitchen with stone countertops, a centre island, stainless steel appliances, a bar fridge, an eat-in kitchen with a walkout to the fenced, private backyard, complete with a playset. The family room features a cozy gas fireplace, and features California shutters, and hardwood/tile flooring throughout the home. Upstairs, the primary suite is sure to impress with a 6-piece ensuite featuring double sinks, a jetted tub, his-and-hers showers, and a linen closet, all connected to a massive walk-in closet. Adjacent are two additional bedrooms, a 4-piece bath, and a finished laundry room with a laundry tub. The third-floor loft bedroom is perfect for guests or added privacy with its own 4-piece ensuite. Utilize the full basement for extra storage. Ample parking with a double-car garage and driveway parking for 4. Located in a family-friendly neighbourhood close to schools, parks, and other nearby amenities, this home is waiting for your final touches! (id:61215)
1188 Weston Road
Toronto, Ontario
Great location , move your business today and start making money3400 square feet with full size basement retail area and warehouse can be used for multiple businesses, lots of street parking , good for all kind of uses .It's hard to find property like this in Toronto area with warehouse and retail . easy to show with lockboxon site very close to new LRT DON'T MISS THIS OPPORTUNITY. (id:61215)
513 # 1098 Paisley Road W
Guelph, Ontario
Bright & Spacious 2+1 Bedroom Condo in a Boutique-Style Low-Rise Building. This beautifully maintained condominium offers 2 bedrooms plus a den and 2 full bathrooms, providing both comfort and functionality. The modern kitchen features stainless steel appliances including a fridge, stove, and dishwasher along with granite countertops and a large center island, perfect for meal prep and casual dining.Enjoy the convenience of ensuite laundry with a stackable washer and dryer. The primary bedroom boasts a large window with serene green-space views and a walk-in closet. The family room opens onto a spacious balcony, ideal for enjoying fresh air and outdoor relaxation.Located in a prime area, this condo is just steps away from shopping plazas, Tim Hortons, Costco, Zehrs, LCBO, and major banks, and is within close proximity to Conestoga College and the University. Public transit is easily accessible right at your doorstep.Residents enjoy access to excellent building amenities, including a fully equipped gym, BBQ area, party room, and visitor parking. Bell high-speed internet and water are included in the rent.Tenant pays hydro only. (id:61215)
393 Hess Street S
Hamilton, Ontario
Welcome to 393 Hess Street South, a masterfully reimagined residence tucked away at the top of Hess Street South in Hamilton's prestigious Durand neighbourhood. Fully gutted and rebuilt with an uncompromising commitment to quality, this home is brand new from top to bottom while respecting the charm of its original façade. Every major component has been updated while every detail has been carefully considered; showcasing a high caliber of construction, design, and craftsmanship. On the main level, the layout was reconfigured to create a light-filled, open-concept space that seamlessly connects the kitchen, dining and family room. This bright and inviting design is perfectly tailored to how families live and gather today. Throughout the main and second levels, you'll find wide plan white oak hardwood flooring, abundant accent lighting and flush Aria vents for a seamless, modern finish. The chefs kitchen is a showpiece with custom white oak cabinetry, rough cut stone backsplash, plaster vent hood and top-of-the-line appliances including integrated fridge, freezer, dishwasher and La Cornue gas range. A large rear addition on the second level was thoughtfully designed to create a spectacular primary suite with vaulted ceilings, a five-piece spa-inspired en-suite with heated floors, glass-enclosed shower, soaker tub, and a custom walk-in closet with built-in cabinetry. Three additional large bedrooms, two more full bathrooms, and a convenient second-floor laundry complete the upper level. Outside you will enjoy a new covered porch clad in a Banas stone, BBQ gas line and wiring for a TV - perfect for outdoor living, dining and taking in the lush and private rear yard. The home also features a fully finished, waterproofed basement with a 5th bathroom, making it ideal for additional living or recreation space. A home of this caliber and level of finishes has never before been seen in the Durand neighbourhood- truly a one-of-a-kind offering. (id:61215)

