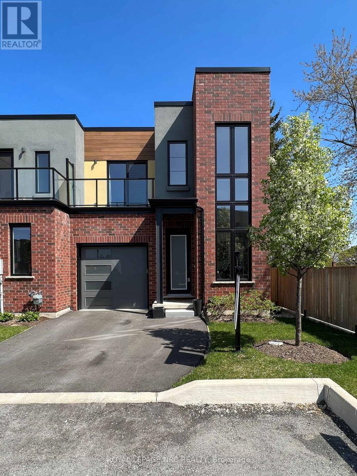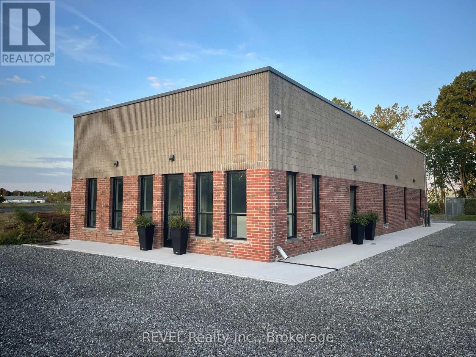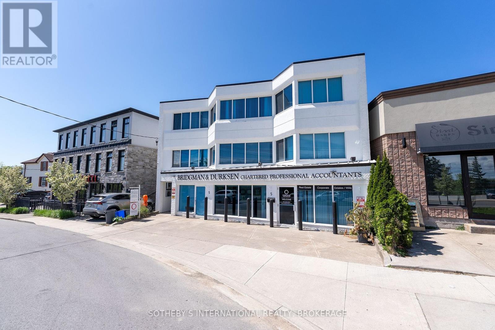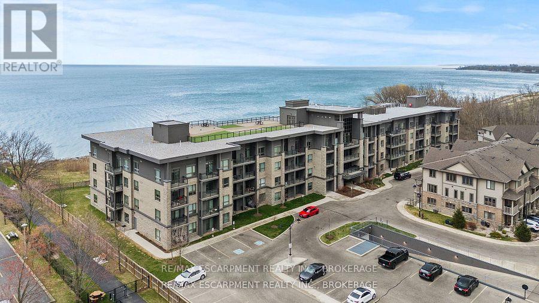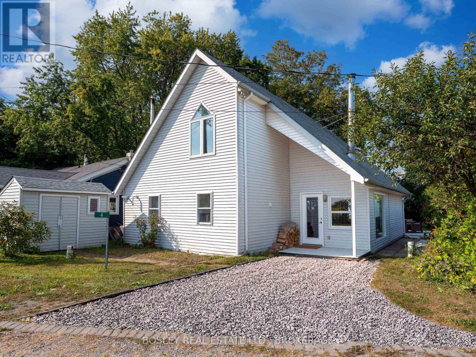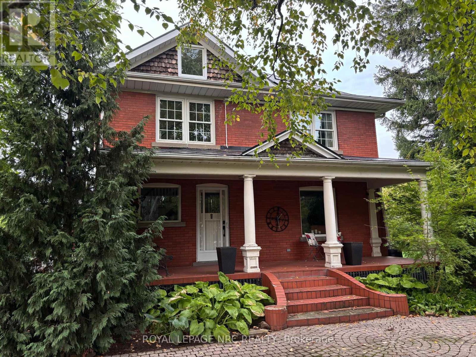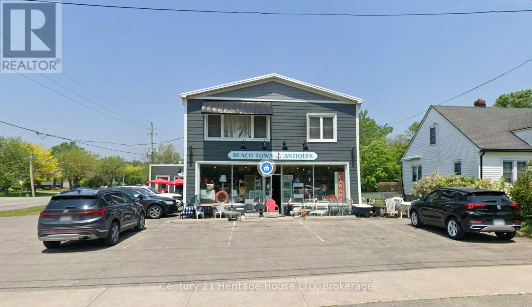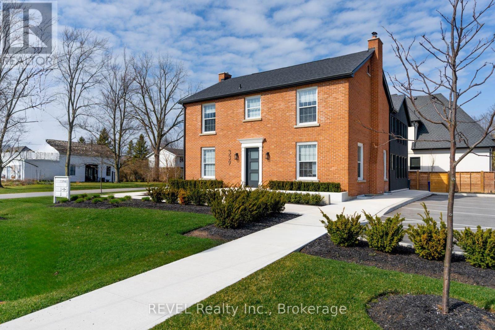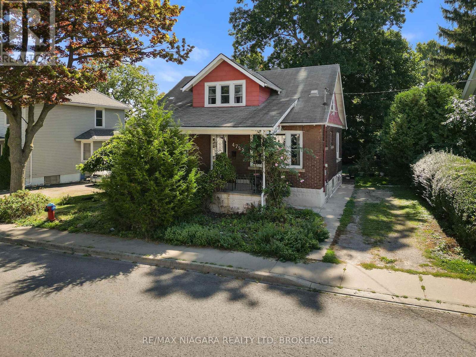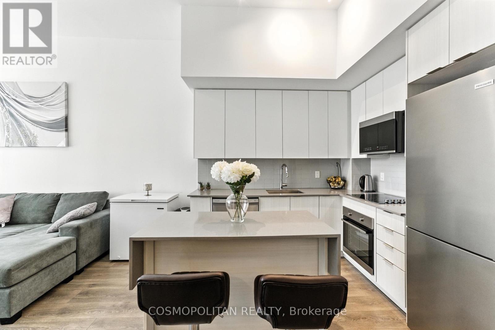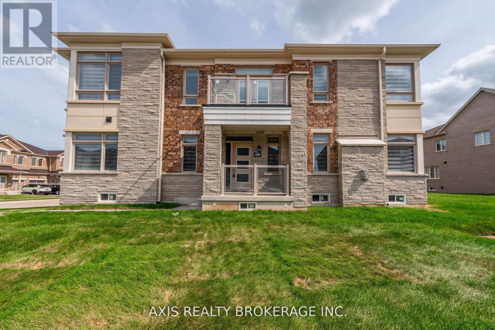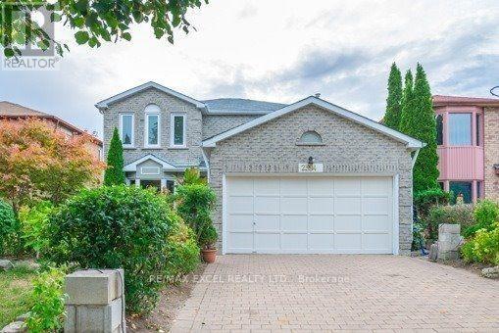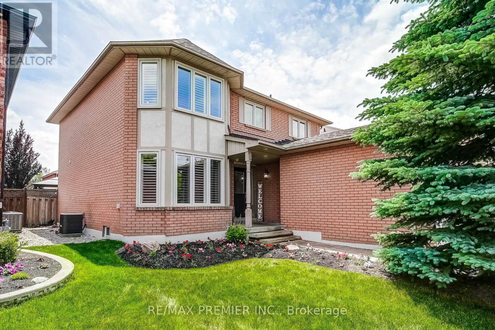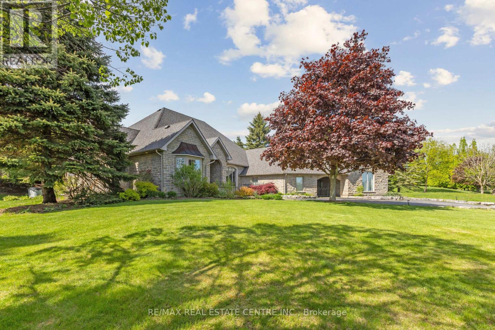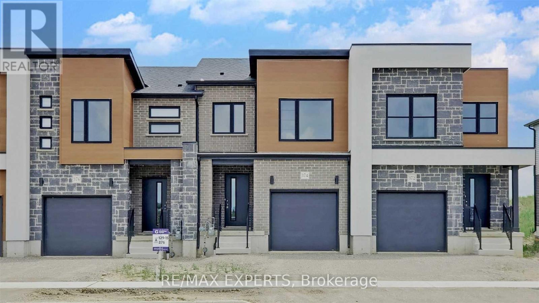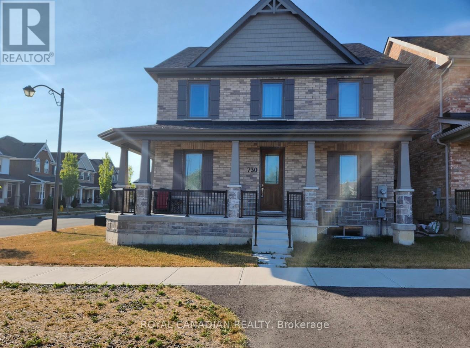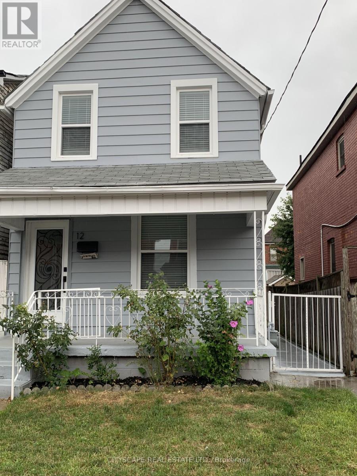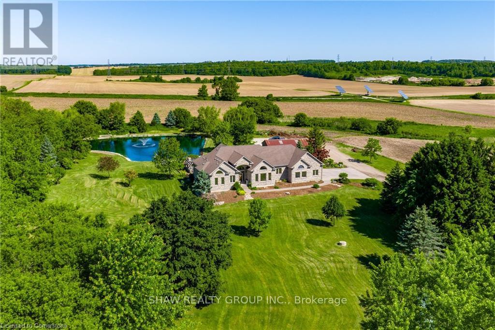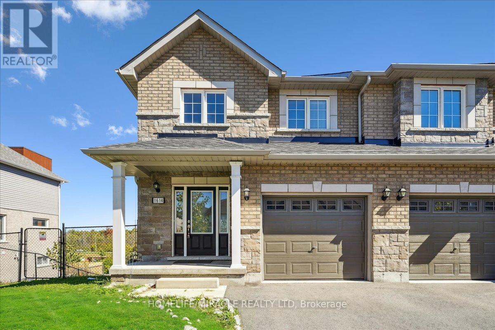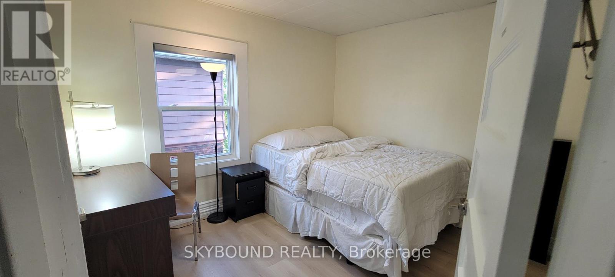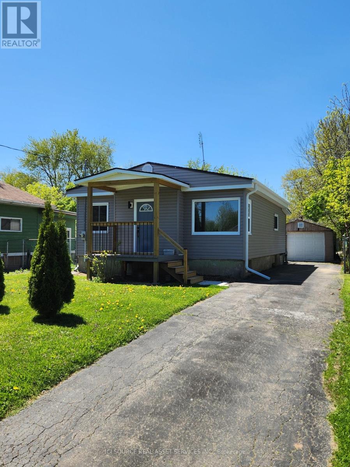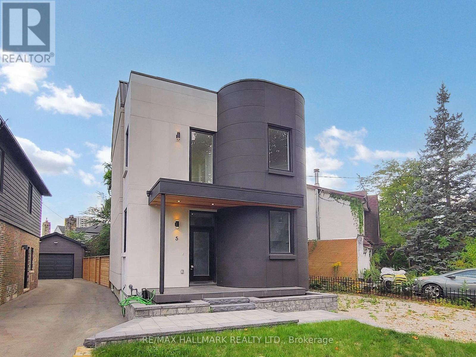Team Finora | Dan Kate and Jodie Finora | Niagara's Top Realtors | ReMax Niagara Realty Ltd.
Listings
13 - 1465 Station Street
Pelham, Ontario
Life is easy at the Fonthill Yards! Known as the David model, this 2 bedroom, 3 bathroom condo townhouse offers you a stunning modern design with all the amenities you have been dreaming of. Located at the back of the Fonthill Yards site, you can enjoy a nice quiet setting inside and out. The main floor offers stunning 10 foot and 20 foot ceilings, gleaming hardwood floors, a spacious foyer that is absolutely filled with natural light, a 2 piece bathroom, mudroom, pantry, a spacious living room, dining room and a stunning gourmet kitchen with quartz counters, a custom designed bar cabinet, stainless steel appliances and gorgeous LED light fixtures & pot lights. Remote controlled blinds make it easy to create privacy in the evenings. Travel upstairs to find 9' ceilings, the serene primary bedroom with a private spa inspired ensuite bathroom & walk in closet, 2nd level laundry and a large second bedroom with it's own ensuite. Both bedrooms feature large sliding doors leading out to their own balconies. The unfinished basement is currently being used as a home gym and would be a great space for a third bedroom, rec room and another bathroom (3pc rough in). Enjoy a beverage with friends and family on the covered backyard patio while the kids enjoy playing on the lawn. Parking for 2 vehicles between the driveway and attached garage. Only steps away from downtown Fonthill shopping & restaurants, the new Meridian Community Center, St Alexander Elementary school, the Steve Bauer Trail and so much more. Across the street from Sobeys & the LCBO. A few minutes drive away from world class golf and incredible farmers markets. Easy access to the QEW via Highway 20. If you have been after an incredible Fonthill location but have been longing for something with modern design then this is the condo for you! (id:61215)
8455 Stanley Avenue
Niagara Falls, Ontario
Great opportunity to own an already existing, free-standing 2,250 sq. ft. light industrial building along with a SITE PLAN APPROVED 20,000 sq. ft. build-to-suit opportunity +/-, all situated on 1.4 acres. Property is located at the South-West corner of Progress Street and Stanley Avenue, in the Stanley Avenue Business Park. Great exposure with lots of traffic on Stanley Avenue and two convenient entrances off of Progress Street. The existing building has been extensively renovated including brand new roof, in-floor heating through-out, newly-built office area including reception, kitchenette, board room and one 2-piece washroom plus new sidewalks, windows and parking area. Brand-new mini-split in office area plus two entrance/exit doors. Warehouse features up to 15 ft. clear height, one 11 ft. x 12 ft. overhead door, one man door, in-floor heating plus gas unit heater and one 2-piece washroom. Building is equipped with 3-phase, 600 volt power. The site is located close to all amenities, with easy access to the QEW. (id:61215)
5 Race Street
St. Catharines, Ontario
An exceptional opportunity to acquire a solidly built commercial office and mixed-use building in the heart of downtown St. Catharines. This well-maintained property is currently divided into five tenant spaces, including a spacious two-bedroom residential unit that could easily be converted into additional office space. The layout offers strong potential for reconfiguration, with the ability to accommodate six or more individual tenant areas, making it ideal for investors or business owners seeking flexibility and future growth. Located just seconds from the 406 Highway, the property provides excellent accessibility without the congestion of Saint Paul Street. Its proximity to the downtown core allows for easy access to amenities while still offering quick in-and-out convenience for tenants and clients. There are two parking spaces out front and parking for 11+ cars on the Head Street side of the building on a long term lease. All existing tenants are on month-to-month leases, providing immediate income with the freedom to restructure lease terms, adjust rents, or occupy part of the building as needed. This is a rare chance to own a versatile and strategically positioned commercial asset in a growing urban center. With its solid construction, adaptable layout, and unbeatable location, this property represents exceptional value and long-term potential. (id:61215)
811 - 359 Geneva Street
St. Catharines, Ontario
Presenting Suite 811 at the esteemed "Geneva on the Park," a meticulously renovated two-bedroom condominium residence ideally situated. This bright and airy unit boasts a thoughtfully designed layout, maximizing space and functionality. Abundant storage solutions are evident throughout, including generously sized hallway closets and a substantial in-unit storage room, perfectly suited for seasonal belongings. The well-proportioned bedrooms offer comfortable retreats, with the primary suite featuring an expansive walk-in closet. Tastefully updated, the kitchen and bathroom reflect modern sensibilities, complemented by elegant, contemporary flooring throughout the residence. Enjoy seamless indoor-outdoor living with a substantial private balcony, providing a tranquil setting to appreciate picturesque park views. Residents also benefit from exclusive access to a refreshing in-ground pool, perfect for warm summer days.This distinguished adult living complex enjoys a prime north-end location, offering convenient pedestrian access to Fairview Mall and a wealth of local amenities. Commuting is effortless with immediate proximity to the QEW and readily accessible public transit options. Significant recent updates to the property and building enhance its appeal, including refreshed common areas, a resurfaced parking lot, and updated balconies. The main entrance area is currently being updated including a new canopy. This exceptional offering presents an unparalleled opportunity for discerning retirees, first-time homebuyers, busy professionals, or astute investors seeking a low-maintenance addition to their portfolio. We invite you to schedule a private viewing to fully appreciate the lifestyle this remarkable suite affords. (id:61215)
230 - 35 Southshore Crescent
Hamilton, Ontario
This bright 1 bed, 1 bath unit offers open-concept living with stainless steel appliances, in-suite laundry, and a private balcony just steps from Lake Ontario. Enjoy underground parking, a storage locker, and access to top-tier amenities including a rooftop terrace, gym, and party room. Located in the beautiful Waterfront Trails building, you're moments from trails, parks, lake Ontario, and easy access to the QEW. Perfect for first-time buyers, downsizers, or investors! (id:61215)
4 Firelane 10
Niagara-On-The-Lake, Ontario
Dreaming of living on the lake? This rare Firelane property offers the peace and privacy you've been waiting for. Just an hour and half drive from Toronto, once you arrive you will see the T.O skyline from your backyard. Imagine waking up to panoramic lake views, strolling through nearby orchards, and being only minutes away from world-class wineries, restaurants, and the charming NOTL town centre.The home was rebuilt 20 years ago into a bright and open 1,500+ sq. ft. bungaloft. Nearly every room captures the lake, and the open-concept design makes it easy to relax and entertain. Enjoy two bedrooms, on the main floor and room for a 3rd in the loft. It is the perfect size for a low-maintenance retirement retreat, or holiday escape, .The lot is 50x173, set on a quiet Firelane with only 6 homes, ensuring true privacy and a quiet atmosphere. An understanding of living with a drilled well for your water supply and a septic/holding tank for sewage is important. A cozy wood stove will provide a great heat source for the house in the winter, along with a propane fuel forced air furnace. Come see what life is like on the Lake! (id:61215)
326 Lakeshore Road
Niagara-On-The-Lake, Ontario
Welcome home to The Nut Farm! Nestled on just over an acre including a 30+ tree hazelnut orchard, this stunning circa 1913 brick 2 storey home offers 2,700sqft of character and charm, perfectly blending historic elegance with modern updates. The main floor features a welcoming entrance, formal dining room with bay window, and huge living room with a modern built-in electric fireplace and purpose-built TV wall. The beautifully updated kitchen boasts honed granite countertops, a gas stove, dishwasher, and a convenient pass-through to the dining room. A mudroom with a powder room adds to the main-floor functionality. As you ascend the formal staircase, you're transported to a quieter time, where a second staircase was reserved for the household staff. Three spacious bedrooms offer restful retreats, and a versatile fourth room holds the promise of a 4th bedroom or office. The second-floor bathroom features cork floors, a towel warmer, and a heat lamp. You'll love the charming touch added by the 1st and 2nd floor laundry chute. The incredible third floor dreams of being transformed into a luxurious primary suite. The exterior is equally impressive, with covered front and back porches, and a unique curved steel staircase leading to a second-floor balcony and entrance. A detached garage and steel barn, totalling almost 3,000sqft, provide ample space for hobbies or storage, with the barn boasting a 10.5-foot main-level ceiling and a 15-foot upper level! Located just minutes from both Niagara-on-the-Lake and St. Catharines, this home offers the perfect blend of rural tranquility and convenient access to shopping and amenities. This is more than just a house; this home is a living piece of Niagara's history waiting for you to write the next chapter! (id:61215)
2nd Floor - 3822 Dominion Road
Fort Erie, Ontario
Welcome to this charming second-floor, walk-up apartment located in the heart of downtown Ridgeway. This spacious 2-bedroom, 1-bath unit offers a comfortable and stylish living environment with an open-concept design that seamlessly blends the kitchen and living room. Thoughtfully decorated in neutral tones throughout, the space feels modern, bright, and move-in ready with in-suite laundry. The functional layout makes this apartment ideal for young professionals or couples looking for a home with both comfort and convenience.The unit includes a private entrance and comes with one parking space, a rare find in the downtown area. Rent is $2,000 per month plus utilities (gas, hydro, and water). Tenants will enjoy the benefits of living in a well-maintained building while having the flexibility to personalize the space to their own style and needs.Ideal for seniors, walking distance to groceries, to Mcdonalds, and pharmacies, the downtown shopping core. Overtop of Darios an Italian restaurant in downtown Ridgeway. Step outside and you'll find yourself just moments away from the vibrant community of Ridgeway. Known for its unique shops, cafes, restaurants, and seasonal farmers market, this location offers the best of small-town charm with all the modern conveniences you need. With the Friendship Trail, Lake Erie beaches, and local parks all nearby, residents can enjoy an active outdoor lifestyle while still being close to all amenities. The apartments downtown setting also provides quick access to major routes, making commuting simple and efficient.If you are looking for a bright, well-appointed apartment in a highly sought-after community, this Ridgeway rental is the perfect choice. Offering a balance of style, function, and location, it provides everything needed for comfortable everyday living. Immediate possession is available. Don't miss this opportunity to secure a fantastic place to call home in one of Niagaras most desirable communities. (id:61215)
339 Mary Street
Niagara-On-The-Lake, Ontario
For Lease. $750 All-Inclusive. Opportunity to lease a private office in a beautifully renovated commercial building in historic Niagara-on-the-Lake. This all-inclusive lease includes one private office along with shared use of common spaces, including a large boardroom, kitchenette, and accessible washrooms. The building has been fully updated with modern features, all while preserving its heritage charm and elegance. Perfect for professionals, wellness practitioners, or entrepreneurs seeking a stylish, functional space in a prime location. Move-in ready and turn-key. Three furnished offices available with option to lease month to month. (id:61215)
4722 Ryerson Crescent
Niagara Falls, Ontario
This 1.5 story home is centrally located within minutes walk to Niagara River Parkway, Restaurants, Clifton Hill, The Casino, Hotels, and quick highway access . The main level includes a living room, dining room, kitchen with dinette area and walkout to the yard, a bedroom or den and 4 piece bath. The second level offers 3 bedrooms with mostly hardwood floors. Features a large covered front porch you to enjoy entertaining or your morning coffee. This home is perfect for first time homebuyers or an investment property. (id:61215)
355 - 2489 Taunton Road
Oakville, Ontario
Step into a home where everyday living feels like a retreat. This modern 1-bedroom condo showcases sophisticated finishes, an airy open-concept design, and a thoughtfully designed kitchen complete with stainless steel appliances and rich custom cabinetry. Beyond your door, world-class amenities await. Begin your mornings in the fully equipped fitness centre or yoga studio, then spend sun-filled afternoons by the stunning outdoor pool before unwinding in the sauna. Entertain with ease in the chic party room, private theatre, or even the wine-tasting lounge. From the kids play space to the pet wash station, every detail has been designed for convenience and comfort. Perfectly situated near shopping, dining, transit, and green spaces, this residence offers not just a place to live, but an elevated lifestyle. (id:61215)
43 Silver Meadow Gardens
Hamilton, Ontario
This stunning modern concept corner lot home in Waterdown, built in 2023, features large windows that capture abundant natural light, enhancing its over 2242 sqft of luxurious living space. This stunning residence seamlessly combines modern elegance with comfortable living, creating a harmonious blend of luxury and functionality. Step inside to discover spacious interiors bathed in natural light, featuring gourmet kitchens, luxurious master suites, and inviting outdoor spaces perfect for relaxation and entertaining. Nestled in a desirable location, this home epitomizes sophistication and convenience, promising an unparalleled lifestyle of comfort and style. Highlights include oak stairs, plush carpeting on the second floor, 9-foot smooth ceilings on the ground floor, contemporary doors, stylish kitchen cabinetry, an electric fireplace, and a top-tier modern elevation with extra-large windows. Conveniently located just minutes from Highway 403, 407, GO transit, and local amenities, this property is an exceptional find. (id:61215)
101 - 23 Lesmill Road
Toronto, Ontario
Attractive Executive Offices. Building Is Located In A Central Area, Ground Floor Office Space With 4 Separate Condo Units. Potential To Divided, Building Being Renovated. Ttc In Front. Owner Relocating. Virtually Unlimited Unreserved Underground Spots. Highways And Public Transportation Is Easily Accessible. Rarely Available Unit For Sale In Prestige Building At Excellent Value (id:61215)
2394 Annan Woods Drive
Pickering, Ontario
Stunning 4-Bedroom Detached Home In A Quiet Pickering Community. Bright & Spacious Layout, New Flooring On 2nd Floor. Functional Main Floor With Direct Garage Access. Walkout To Balcony From Breakfast Area. Extra-Long Interlock Driveway With No Sidewalk, Parking For Up To 4 Cars. Newly renovated Walkout Basement with lots of space (landlord keeps the basement bedroom/bath for storage only, no other tenants). Short Walk To Primary & Secondary Schools, Parks & Transit. Close To Shopping Centres, Walmart, Sobeys, Lowes, LCBO, Canadian Tire, Restaurants & All Amenities. (id:61215)
21 Berrydown Drive
Caledon, Ontario
Nestled in one of Bolton's most desirable and peaceful neighbourhoods, 21 Berrydown Drive offers the perfect combination of space, style and serenity. As you walk toward the home you are surrounded by a beautiful flower Garden, Elegant Stucco Accents and Grand Entrance way. This beautiful 4-bedroom detached home sits on a generous lot on a quiet low-traffic street. Lots of natural light flows throughout the main level with Large windows and freshly painted main floor walls. Spacious living and dining areas offer plenty of room to entertain guests or relax with loved ones. 4 Large Bedrooms on the second floor with ample closet space and large windows. Basement features a beautiful recreation area, extra washing machine and freezer and open concept area to create and design as you choose. One of the true highlights is its expansive backyard with a Gazebo, eating area, large shed and vegetable garden which is perfect for entertaining. Walking Distance to Holy Family School, Many Parks, Church, and close to all of Boltons Amenities. (id:61215)
6 Fox Run Road
Puslinch, Ontario
Welcome to your dream home, ideally located in the sought-after Fox Run neighborhood, just south of Guelph and only minutes from Highway401. This home with a total of living space of 5.579 Sq. Ft perfectly blends elegance, comfort, and endless potential. As you approach the stately driveway, you will notice the flagstone pathway, a wrought iron gate, and a striking stone archway that leads to the backyard, featuring a single car garage and a double car garage. Step inside the grand foyer, adorned with soaring 11-foot ceilings and slate flooring, which offers clear sightline into the beautifully appointed living and dining areas. The main living room is a showstopper, boasting 23-foot cathedral ceilings and a dramatic stone fireplace ideal for entertaining or relaxing with family. The gourmet kitchen is a chefs dream, featuring exquisite granite countertops, custom maple cabinetry, and high-end finishes. It includes two refrigerators and a charming breakfast bar, making it not only functional but also a warm space for culinary creativity. The main level offers spacious rooms that flow seamlessly into one another, with the primary suite serving as a true sanctuary, highlighted by soaring ceilings, an expansive walk-in closet, and a luxurious spa-inspired ensuite. The basement is an entertainers paradise, boasting a custom bar complete with a sink, a walk-in wine cellar, and a spacious recreation/games room. It also includes an additional bedroom, a full bathroom, and a private exercise room. Additionally, there is nearly 1,000 square feet of unfinished space in the utility area, providing excellent versatility for future customization. Don't miss your opportunity to own this remarkable property (id:61215)
374 Bradshaw Drive
Stratford, Ontario
Stunning 3-bedroom, 3-bathroom townhome in the thriving city of Stratford. Designed with modern finishes and a smart open-concept layout, this spacious home features laminate flooring on the main level, a sleek kitchen with quartz countertops and stainless steel appliances, and a bright living space perfect for family living or entertaining. The primary suite offers a large walk-in closet and spa-like 4-piece ensuite. Enjoy the convenience of a private driveway and garage. Ideally located close to GO transit, schools, parks, shopping, and all amenities. (id:61215)
730 Whetstone Lane
Peterborough North, Ontario
Welcome to 730 Whetstone Lane! This stunning detached home, built in 2022, offers 3+1 bedrooms and a professionally finished basement by the builder, with tens of thousands of dollars in upgrades. From the moment you step inside, you will notice the attention to detail and superior quality finishes. The heart of the home, the kitchen, is a dream for any chef. It features high-end, fashionable design elements, a custom pantry, stainless steel appliances, and a stunning marble countertop with an extended backsplash. The full island includes a deep sink, built-in cabinet lighting, and under-cabinet accent lighting. The open-concept living spaces are bright and spacious, with elevated ceilings and an abundance of natural light. The second level boasts three generously sized bedrooms, including a luxurious primary suite with a spa-like ensuite and walk-in closet. With over 2900 sq. ft. of livable/usable space, this home is perfect for any family. Situated on a premium corner lot, it backs onto a park and offers ample outdoor space. The double garage is accessed through the rear foyer, and the exterior features upgraded finishes, exterior pot lights, and a wrap-around front porch. (id:61215)
12 Kinrade Avenue
Hamilton, Ontario
Fall In Love With This Rare 3 Washroom House With 4 Car Parking Spots. This Beautifully Renovated House Has A Brand New Furnace & Ac, Brand New All Ss Kitchen Appliances, Brand New Cabinetry & Quartz Countertop & Brand New Flooring. The Brand New Pot Lights & The Exquisite Light Fixtures Enhance The Beauty Of This House. The Gated Back Yard With Access From The Back Alley, Allows For Up To 4 Cars To Be Parked On A Brand New Concrete Floor. (id:61215)
1436 Snyders Road
Wilmot, Ontario
Welcome to your dream retreat! This custom stone bungalow (2003) sits on a sprawling 24-acre property just five minutes from Kitchener, with easy access to Hwy 8. Set 200 metres from the road, this one-of-a-kind home offers exceptional privacy and tranquility, surrounded by open fields and perennial gardens. With over 4,500 sq. ft. of finished living space, the home features barrel ceilings, tall baseboards, and crown moldings. In-floor heating provides timeless comfort, while engineered cherry hardwood and oversized rooms create a bright, inviting interior. The custom Chervin kitchen showcases cherry cabinetry, granite counters, a gas cook top, and a walk-in pantry. A stone gas fireplace anchors the main living area, which opens to a covered lanai-perfect for enjoying sunsets. There are three spacious main-floor bedrooms and six bathrooms, including a Jack and Jill-ideal for families. A main-floor office offers a dedicated work-from-home space or can serve as a fourth bedroom. The bright walkout basement features 9 ceilings, engineered birch flooring (2025), a second fireplace, a fifth bedroom, and rough-ins for a kitchen and bath-ideal for a future in-law suite. Outdoors, enjoy a swimmable spring-fed pond with dock, a large concrete patio with pergola, stone fireplace, and meandering walkways. A 30x50 ft. barn with 60-amp service and a separate large concrete pad offer space for a workshop, storage, or homesteading. Approximately 14 acres of fields may be cultivated or rented. Additional features include: an extra-deep triple garage with basement access, high-speed internet, school bus pickup at the road, a new well (2024), gas generator (2020), low property taxes, south-facing views, and no nearby neighbours for true privacy. Don't forget about the potential to build a second home for multi generational living or income. A truly rare opportunity, custom built and never before sold. (id:61215)
1614 Hetherington Drive
Peterborough, Ontario
Welcome to this stunning end-unit townhouse located in one of Peterborough's most desired and family-friendly communities. This elegant home offers the perfect blend of comfort, style, and convenience. Featuring 3 spacious bedrooms and 3 modern washrooms, it is thoughtfully designed to meet the needs of today's lifestyle. The upstairs laundry adds convenience to daily routines, while the grand living area, filled with an abundance of natural light, creates a warm and inviting atmosphere for gatherings with family and friends. The home sits on a premium ravine lot with no neighbors behind, providing both privacy and serene views. The walk-out basement offers incredible potential with a rough-in washroom, giving you the opportunity to customize and create additional living space tailored to your needs. With its end-unit location, you'll enjoy extra windows, more light, and a greater sense of openness throughout the home. Ideally situated, this property is just minutes away from Trent University, public transportation, shopping, dining, and all major amenities, making it an excellent choice for families, professionals, or even investors looking for a prime location. Combining elegance, practicality, and a desirable setting, this home truly has it all. Don't miss your chance to own this beautiful and well-appointed townhouse in one of Peterborough's most sought-after neighborhoods! (id:61215)
Room - 4869 Second Avenue
Niagara Falls, Ontario
ROOM #2 in a Beautifully Renovated from Top to Bottom Home that is ideally situated in a well-established, central Niagara Falls neighborhood. Steps to University of Niagara Falls Canada and GO/VIA/NRT Transit Hub. (id:61215)
40 Merigold Street
St. Catharines, Ontario
Welcome to 40 Merigold Street. A beautiful 2 bedroom home located in the heart of St. Catharines. Perfect for the first time home buyer or those looking to downsize. This house is located in a quiet neighborhood just a short walk to the new GO station. Walking distance to downtown St. Catharines where you will find great restaurants and shops. Situated on a large 40 x 158 lot, this property holds the potential for all of your future needs. You could take advantage of this large lot to use the St. Catharines Accessory dwelling unit program. Partially finished basement with 8ft ceilings and bathroom. *For Additional Property Details Click The Brochure Icon Below* (id:61215)
5 Wadsworth Boulevard
Toronto, Ontario
This stylish, newly built custom home in Old Town Weston artfully blends contemporary luxury with timeless character. Offering 3+1 bedrooms and 3 full bathrooms, this three-storey detached residence showcases a sun-filled open-concept main floor with hardwood flooring, custom cabinetry, and designer finishes throughout. The gourmet chefs kitchen features premium appliances, while the dining and living rooms flow seamlessly onto a spacious entertainers deck and private backyardperfect for hosting family and friends. A highlight of this home is the private third-floor deck, providing an ideal retreat with elevated views. The fully finished basement offers flexible living options, whether as a guest suite, media room, or home office. Situated on a generous lot (38.4 102 ft) in the heart of Old Town Weston, youll enjoy being steps from the GO/UP Express for a quick downtown commute, with schools, parks, shops, highways, and everyday amenities nearby. (id:61215)

