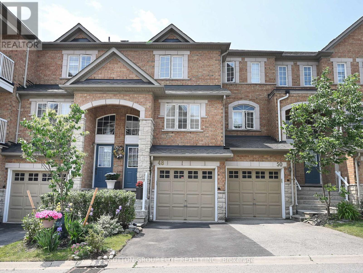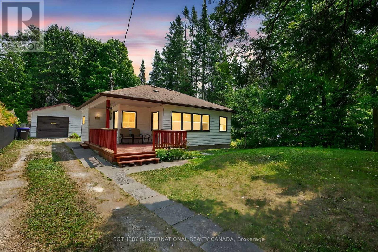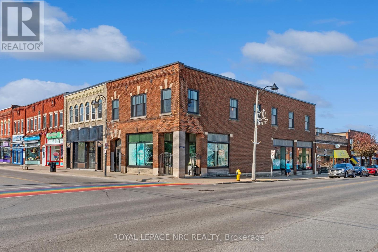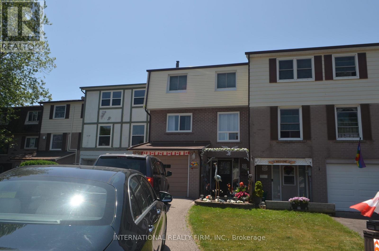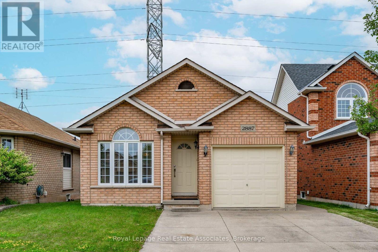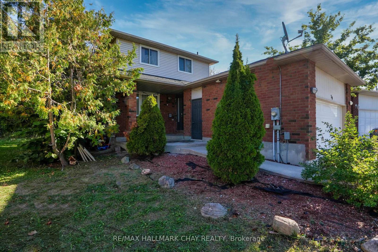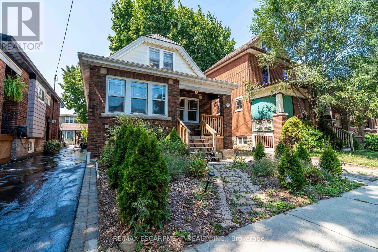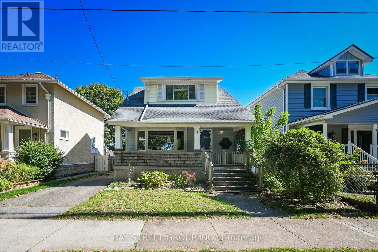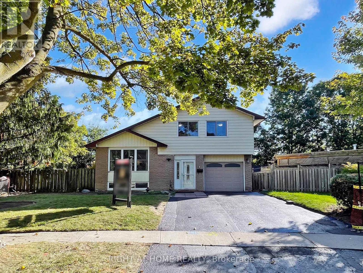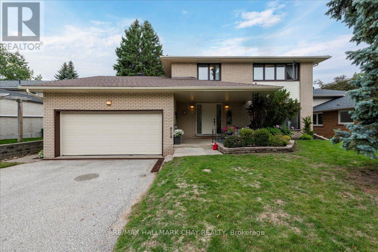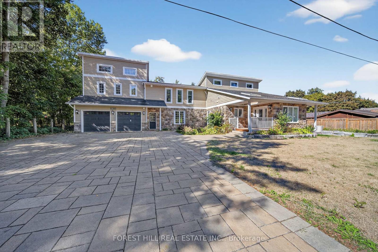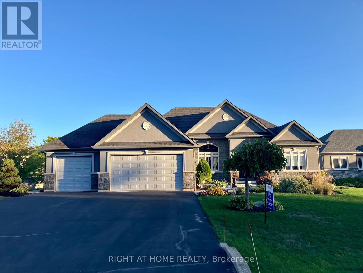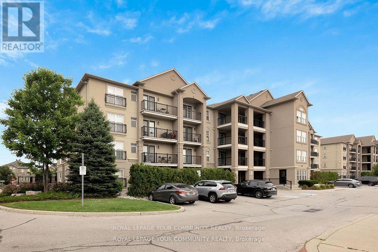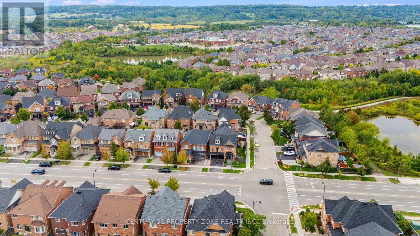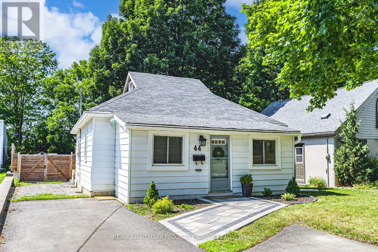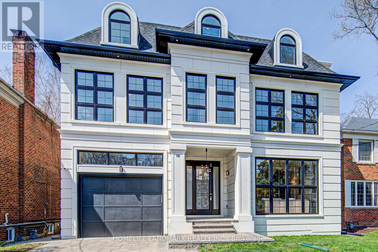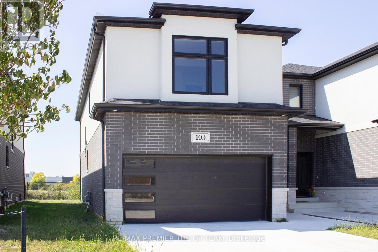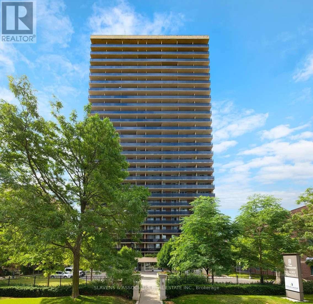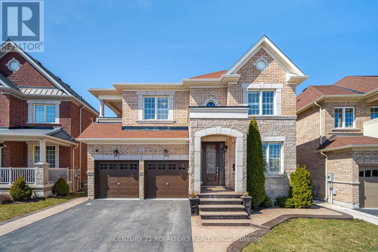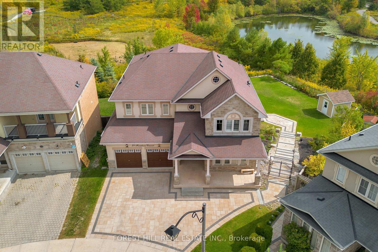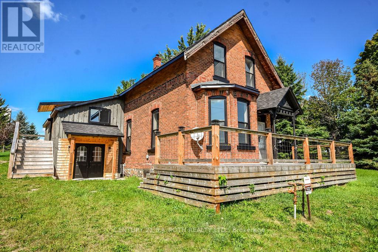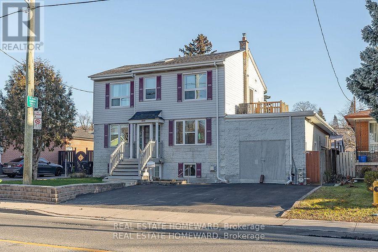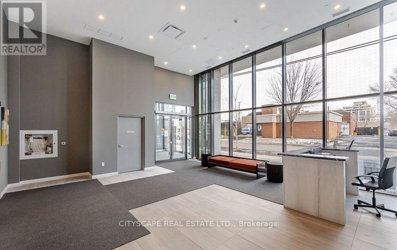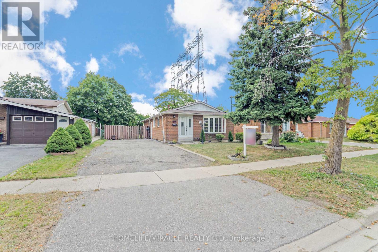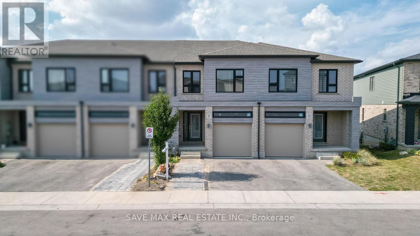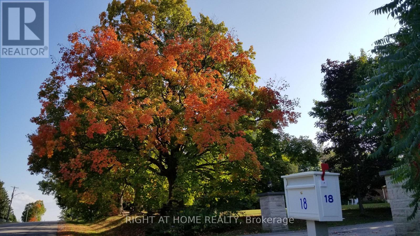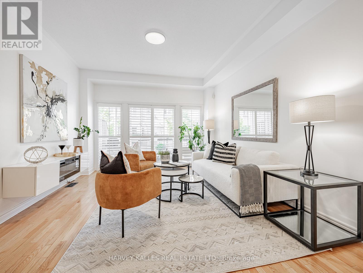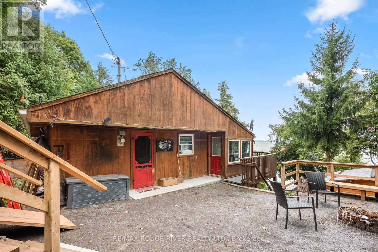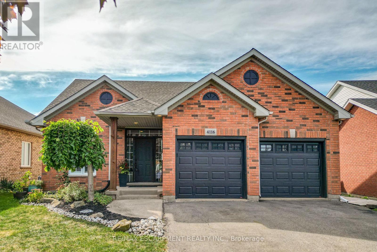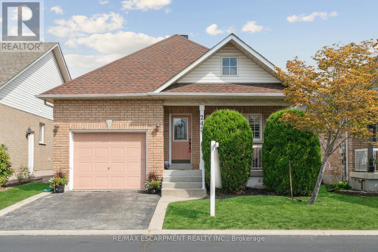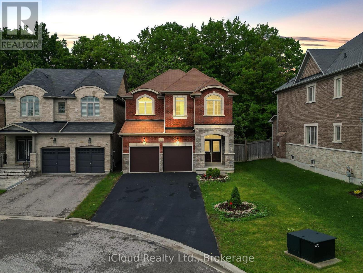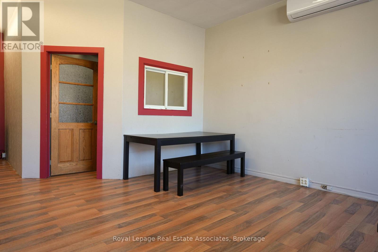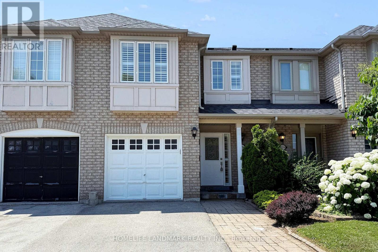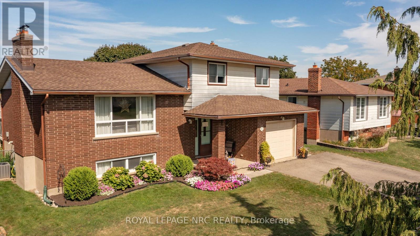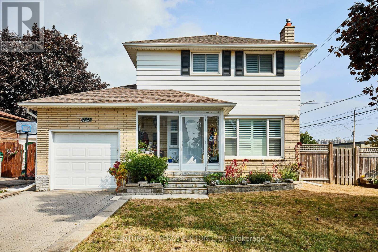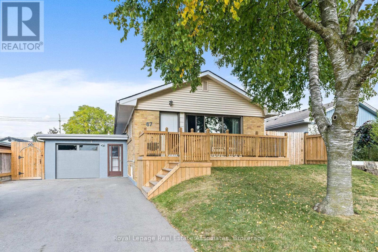Team Finora | Dan Kate and Jodie Finora | Niagara's Top Realtors | ReMax Niagara Realty Ltd.
Listings
48 - 601 Shoreline Drive
Mississauga, Ontario
Stunning! Gorgeous 3 bedroom townhouse in demand location of Cooksville. Extensively renovated, gleaming laminate flooring throughout, hardwood staircase. Beautiful white kitchen combined with spacious breakfast area features centre island with breakfast bar, quartz counter tops and back splash, pot light and walk out to balcony for your morning coffee enjoyment. Second floor has 3 bedrooms, all with laminate floors and newly renovate bathroom with modern accents. Ground level is a great place for family gathering featuring high ceiling and walk out to patio. On this level is also newly built beautiful bathroom with a huge modern shower stall. There are motion activated lights on staircase and under cabinet lights in bathrooms. For your very convenience both bathrooms feature heating floors. There are also california shutters on main and bedroom levels. Great property , nothing to do just move in and enjoy. (id:61215)
37 Park Road
Tiny, Ontario
Charming Woodland Beach Cottage Backing onto Forest, Steps to the SandLovingly cared for by the same family since 1978, this 3-bedroom, 1-bathroom cottage offers the perfect blend of rustic charm and summer simplicity. Set on a generous, private lot that backs onto lush forest, this 800 sq ft retreat features a single-car garage with workshop and cantina, plus a handy storage shed and wood shed for all your beach and backyard essentials.Step onto the spacious front deck or cozy up around the firepit on the back patio after a day in the sun. Inside, youll find a bright and open living/dining/kitchen area with large windows, paneled walls, and low-maintenance linoleum flooringperfect for sandy feet and carefree summer living.Located in the heart of Woodland Beach (Concession 2, Tiny Township), you're just a short stroll to two beach access paths and all the essentials: a convenience store, LCBO depot, local restaurant, post office, and the community centre. With its white sandy shoreline, shallow sandbars, and crystal-clear bay waters, this peaceful, family-friendly area is ideal for swimming, beachcombing, or simply unwinding.Only a 12-minute drive to Wasaga Beach or Elmvale, 30 to Midland, and 40 to Collingwood. All this just 90 minutes from the GTAmaking it an easy weekend escape or the start of a new family tradition. (id:61215)
244 West Street
Port Colborne, Ontario
Port Colborne's hidden gem has arrived - welcome to 244 West St! This perfectly restored mixed use building offers 3 occupied commercial units on the main level with a stunning 2720 sq ft residential unit above. Enjoy steady income from the main level while you live the good life upstairs. Meticulously restored & renovated, the 2nd level living space can only be described as a masterpiece. Bright and airy spaces at every turn, soaring ceilings, luxury fixtures, carefully curated wood, metal, tile and glass accents throughout - the attention to detail and focus on character in this design is unparalleled. The main living area offers a spacious great room with dining area, separate bar/conversation nook, a state of the art kitchen with stainless steel appliances & Quartz counters and a separate walk in pantry with custom cabinetry. The primary suite provides a spacious bedroom, walk-in closet with laundry & a workspace and an ensuite bathroom that your favourite spa would be jealous of. 2 additional bedrooms and a full bathroom provide a perfect place for your guests to rest and re-energize after spending the day exploring the best Niagara has to offer. At approximately 800 sq ft - the roof top deck offers the best view of Liftbridge 21, the Welland Canal and Lake Erie the City has to offer - imagine ending the day with your favourite beverage as stunning yachts and cruise ships pass by under the sunset. A motorized retractable awning makes it so you can enjoy the view no matter what the weather is up to. Now's your chance to be a part of Port Colborne's vibrant waterfront community that is filled with amazing shops, restaurants, festivals and culture. Literally steps from the Welland Canal. Looking for the perfect Air BnB/income property - look no further! Turn key and ready to become your favourite piece of Niagara. VTB available for qualified buyers. Don't let this be the one that got away! (id:61215)
51 Peacock Boulevard
Port Hope, Ontario
Spacious 3-Bedroom Freehold Townhouse in a Desirable Family-Friendly Neighbourhood! This Home Features No Maintenance Fees With Plenty of Room For the Whole Family, and Ample Storage Throughout. This Bright Home Offers a Functional Layout with a Separate Dining Room, a Dine-In Kitchen with a Walkout to a Private Balcony. Recent Updates Include Windows, Roof, Gas Fireplace Insert, Stove Elements. Enjoy a Private Fully Fenced Yard, No Sidewalk, One Car Garage, and Convenient Proximity to Schools, Parks, Shopping, Transit, and All Amenities. Bring your own style with a few updates and unlock the full potential of this home! (id:61215)
2887 Darien Road
Burlington, Ontario
Step into 2887 Darien Road, a delightful bungalow nestled in the highly sought-after Millcroft community. With over 1100 square feet of living space, this home offers three generous bedrooms and a stylish, modern bathroom, making it perfect for comfortable living. Enjoy the brand-new washer and dryer, freshly installed bedroom carpets, and a recent paint job that brings a fresh, contemporary feel to the entire home. This property provides a peaceful, scenic view ideal for outdoor relaxation. The open-concept living and dining areas are perfect for entertaining, and the large bright kitchen is a true highlight! This home grants easy access to top-rated schools, parks, and recreational facilities. This well-cared-for home is move-in ready and waiting for you to enjoy! (id:61215)
30 Rosenfeld Drive
Barrie, Ontario
Stunning Family Home with In-Law Suite, Pool, and Spacious Basement Apartment!This exceptional property offers the perfect blend of comfort, style, and functionality. Nestled in a desirable location with no neighbors behind, you'll enjoy privacy and tranquility, all while being just minutes from amenities. The spacious layout is ideal for a growing family, featuring a bright and open kitchen with a luxurious marble island, complemented by large windows and patio doors that provide beautiful views of the fully fenced backyardperfect for entertaining or relaxing outdoors.The home is carpet-free, showcasing elegant California knockdown ceilings, exquisite crown moulding, and a thoughtful design that maximizes space and natural light. The basement boasts its own separate entrance to a self-contained suite, complete with 9-foot ceilings, private laundry, and all the comforts needed for a fully independent living space.Additional highlights include inside access to the garage, a main floor laundry, and ample parking with space for 4 vehicles. The property is well-maintained, with a new roof (2020), AC (2015), and two separate yards, offering flexibility for family enjoyment, gardening, or even the addition of a second outdoor retreat.This home is truly a must-see, combining modern updates with classic charm to provide a one-of-a-kind living experience. Whether you need room for the family, guests, or an income-generating suite, this property checks all the boxes! (id:61215)
228 Province Street S
Hamilton, Ontario
Welcome to 228 Province St S, a 3-bedroom, 1.5-story home full of original character and primed for your updates. Listed at $500,000, it delivers great value in Hamilton's desirable Gage Park area, blending historic charm with modem convenience. Step inside to parquet hardwood floors that add warmth and elegance. Original 5-inch wood baseboards, intricate wood trim, and a solid wood exterior door highlight the home's classic craftsmanship. The stained glass windows create a colourful, magical glow, ideal for relaxed mornings or evenings. Upstairs, two bedrooms offer quirky attic-like charm, perfect for families, offices, or guests. The dean kitchen has ample storage and convenient access to the rear deck. The main floor bedroom, currently used as an office, offers a flexible space to meet your needs. Well-maintained by the sellers: owned hot water tank (2021), no rentals, roof (2018) with lifetime warranty, some windows updated (2004) with lifetime warranty, electrical updated (2010) by Source Electric, and furnace/AC (2010) by Boonstra, exterior waterproofing (2006), Eavestroughs (2009). Focus on enjoyment, not fixes. In Hamilton's vibrant Delta West/ Gage Park neighbourhood near Gage Park, enjoy mature tree-lined streets, family vibes, and Escarpment access for outdoor fun. Groceries, schools, and amenities are nearby. Ifs a welcoming spot for tranquility and connection. This soulful home with history and potential awaits! (id:61215)
4 Haig Street
St. Catharines, Ontario
Welcome to this well-maintained 3-bedroom home, ideally situated in the heart of Midtown St. Catharines, directly across from Alex Mackenzie Park, featuring tennis courts, a playground ,and a baseball diamond. Over the years, numerous updates have been completed, including kitchen cabinetry, bathroom, roof shingles, central air, and select windows, ensuring modern comfort and peace of mind. A true highlight of this property is the rare 17' x 20' detached garage with hydro and finished inside perfect for storage or workshop. This home is located within walking distance to Downtown, Market Square, Montebello Park, and an array of restaurants and entertainment options. With the redevelopment of the former General Motors sites underway, this location is poised for significant growth and long-term value. Easy access to major highways, shopping, and public transit makes this an exceptional opportunity to live in a vibrant and evolving community. House is under power of sale and "as is" (id:61215)
2 Hetherington Drive
Clarington, Ontario
Welcome to your forever home! Situated in a premium pie-shaped lot, fronting on a cul-de-sac while backing on to a Ravine with Bowmanville Creek. Enter into a spacious foyer which invites you to the family room with a fireplace to kick your feet up or walk-out to deck. Take a few steps up to enjoy bright and airy living/dinning space, paired with an open concept chef's kitchen. The heart of the home offers versatile cooking, as you have access to the deck for barbacue, while providing an ample amount of coutnertop/cabinetry space with an integrated cutting board. It is also ideal for hosting with a pass through to family room and breakfast bar area for your guests to enjoy. The backyard offers a resort like feel, with scenic views, featuring a multi-tiered deck and pool that are excellent for entertaining and relaxing outdoors. Key direct garage access from the inside and out offers added convinence. The upper level offers generous sized rooms with en-suite access for the primary and a large four piece restroom. The lower level offers flexibility with a space for recreation, and a office/bedroom with walk-out access to a patio. Located minutes away from highway 401 and future Bowmanville Go Station, this home offers both tranquility and convinience. Schools, shops, parks, and trails are nearby making it an ideal retreat for families who value privacy, space and the outdoors. (id:61215)
56 Marshall Street
Barrie, Ontario
Welcome to 56 Marshall Street, Barrie - This fully renovated all-brick executive home in sought-after Allandale has been redone top to bottom and is ready for immediate possession! Featuring 4+1 bedrooms, 1.5 baths, and a backyard oasis with an inground pool, this home is the total package. Inside, you'll find a bright, open-concept main floor with new modern flooring, a brand-new kitchen with updated cabinetry, smooth ceilings with pot lights throughout, and fresh, contemporary finishes. Upstairs boasts four generous bedrooms with new carpet and beautifully updated bathrooms. The lower level features a finished bedroom, with ample space remaining to customize it to suit your needs. Step outside to your private, fully fenced backyard featuring a new deck, sparkling inground pool, and paved driveway leading to a double garage. With a new roof, and a high-efficiency gas furnace, you can move in with confidence knowing all the major updates are complete. Located minutes from Highway 400, schools, parks, shopping and the recreation centre, this home offers style, function, and an unbeatable location. Completely turn-key - just move in and enjoy! (id:61215)
3934 Richview Road
Innisfil, Ontario
One of a kind luxury home close to the lake. Great value for wise buyers on the edge of Friday Harbour. 3242sf custom built 4+2 bedroom 7 bath home with 2 car extra deep garage (presently fits 1 car) sitting on a wide 106ft lot. This unique property features a luxury gourmet kitchen and 2 additional suites with private kitchenette ideal for in-laws or possible income. Huge master suite with soaring vaulted ceilings, spa like 5 piece bath and enormous walk in closet.2nd massive bedroom suite with Cathedral ceilings, separate entrance, ensuite bath and efficiency kitchenette. Finished basement suite with a 3rd kitchenette, 2 bedrooms and private bath. Stone driveway, walkways and patios. 4 Fireplaces. Outdoor Kitchen with Pergola. Custom built storage shed and Cedar lined woodfired sauna. Spend evenings with family around the stonefire pit. Smooth ceilings, tons or pot lights, many walkouts. The well built home has many luxury features that will impress family and friends. Ownership included access to Rockaway Beach with a boat launch and swimming dock ($150 annual fee). This would make a great full time home or retirement retreat. Must see in person! (id:61215)
16 Deanna Drive
Wasaga Beach, Ontario
Welcome to this Elegant Ranch Bungalow **This stunning stone & stucco ranch bungalow sits on a beautifully landscaped estate lot in sought-after Wasaga Sands Estates. With over 3,800 sq ft of finished living space, this 3+2 bedroom, 3-bathroom home has been lovingly maintained by the original owners and offers a perfect blend of elegance, comfort, and functionality. The main floor features an open-concept layout with crown molding, recessed lighting, hardwood floors & upgraded broadloom . The formal dining room impresses with a soaring 12FT ceiling, while the spacious maple kitchen is a chefs delight with a full eat-in area, new high-end stainless steel appliances and walkout to the two-tier deck. A convenient main floor laundry room with garage access adds everyday practicality. The primary suite includes a coffered ceiling w/soft lighting, walk-in closet, and a luxurious 5-piece ensuite. Two additional bedrooms and a full bath complete the main level.The fully finished lower level offers incredible versatility, with two bedrooms/den, a full bath, and a walk-up access to garage - ideal for extended family or guests. Additional highlights include a triple heated garage with remote garage door opener, gas BBQ, inground sprinkler system, and ample driveway parking. Located just minutes from sandy beaches, ski hills, and year-round recreation, with all amenities within walking distance, this home is ideal for families or retirees alike. Immediate possession available **furniture is negotiable ** Just move in and start enjoying everything this incredible home & neighborhood have to offer. (id:61215)
101 - 1360 Main Street
Milton, Ontario
This Spacious 2-Bedroom, 2-Bathroom Ground Floor Condo In Milton Offers Over 1000 Sq Ft Of Living Space, Perfect For Those Seeking Comfort And Convenience. Recently Freshly Painted, This Home Is Move-In Ready And Features A Private Balcony With Direct Access, Overlooking A Beautiful Lawn That Requires No Maintenance - The Condo Takes Care Of It All! With Two Dedicated Parking Spots, Underground Parking, And A Car Wash Bay, Convenience Is At Your Fingertips. Enjoy The Ease Of Ground-Level Living, And Appreciate The Peace And Privacy That Comes With This Well-Maintained Condo. Located In A Prime Area Close To Shops, Parks, Highways - This Home Offers A Low-Maintenance Lifestyle In A Fantastic Location. (id:61215)
368 Scott Boulevard
Milton, Ontario
Welcome to this stunning corner lot detached home with double car garage offers everythingyouve been searching for. Bright and spacious layout with separate family & great living room,large dining area, and an upgraded extended kitchen with modern finishes. This home features 4spacious bedrooms with custom closets, a loft area, and a fully finished basement with kitchen& full bath perfect for in-laws or guests. Enjoy a beautifully landscaped backyard withoversized deck, ideal for family gatherings and entertaining. Located in a prime Miltonneighbourhood, close to schools, parks, shops, GO station, Hwy 401, and the upcominguniversity.Recent upgrades include: Roof (2024), Furnace & A/C (2023), updated carpet (2024), new backyarddoor, custom closets, coffered ceilings, and more. (id:61215)
44 Adelaide Street
Barrie, Ontario
WELL-LOVED BUNGALOW WITH CHARACTER, UPDATES & WALKING DISTANCE TO THE WATERFRONT! This character-filled Allandale home located at 44 Adelaide Street delivers charm, thoughtful updates, 929 finished sqft, and a fantastic location in one of Barries most walkable, family-friendly neighbourhoods - within walking distance to Shear Park, the waterfront, scenic trails, and the Allandale GO Station, with a quick drive to daily essentials and easy Highway 400 access. Set on a quiet street with mature trees and great neighbours, this home features a 46 x 165 ft lot, interlock walkway, landscaped front garden, and a double driveway with parking for six vehicles. The backyard is ready for summer fun, featuring a spacious deck, a stone-surrounded fire pit, and an included storage shed. The updated main floor offers pot lights, neutral paint tones, and vinyl flooring throughout, along with a stylish shaker kitchen with crisp white cabinetry, updated hardware, and a built-in breakfast nook with bench seating. Two cozy bedrooms are served by a modern 3-piece bathroom and a convenient powder room, while main floor laundry adds daily convenience. A bright main floor office with a French door provides a quiet spot to work or study. The upper loft offers a unique bonus space perfect for a playroom, hobby area, or extra storage, and the full unfinished basement offers endless potential to expand your living space or create something entirely your own. This is an exciting opportunity for first-time buyers, small families, or downsizers looking to get into a great neighbourhood with room to grow. (id:61215)
2199 Dawson Crescent
Innisfil, Ontario
Step into this stunning 5 (4+1) Bedroom home with 5 bathrooms. This 2 story home displays modern upgrades and thoughtful design which come together to create the perfect living space. The property boasts over 3600 SQFT of finished space. The kitchen has been fully updated with eye-catching granite counters, a backsplash, and refinished cabinet doors, offering both style and functionality. You'll love the professionally finished basement, which adds ample versatile space to meet your needs. This home also features a state-of-the-art security system and custom outdoor Gemstone lighting that elevates its curb appeal. Inside, experience luxury with hardwood flooring that replaces carpet, while a swim spa provides a relaxing retreat in your own backyard. Storage is no issue here, thanks to custom closet inserts from Closets By Design. The outdoor space shines with a finished roof over the patio area and stamped concrete that enhances the home's exterior. The garage has been thoughtfully upgraded, boasting new garage doors and an epoxied floor for durability and style. Lighting throughout the home has been upgraded for a bright and welcoming ambiance. Additional finishing touches include built-ins in the entrance area and an upgraded laundry room for added convenience. This home is a masterpiece of modern living, offering every detail you've been looking for. Don't miss this opportunity to make it your own! (id:61215)
154 Glen Cedar Road
Toronto, Ontario
LA To Be Present For All Showings. Attach Sch B And 801 To Offers. Pls 6 hrs Notice For Showings. Min 5% Deposit Req. Thanks for Interest and Showing! (id:61215)
On - 103 Eagle Street
Leamington, Ontario
Presenting 103 Eagle Street. Backing onto a field, this stunning semi-detached home is located in Leamington's desirable new community-The Bevel Line Village. From Topto bottom, this home offers an elegant and modern atmosphere. Vinyl flooring throughout the home, sleek glass entrance doors and a stylish garage door-speaks volumes to your guests. With 3 spacious bedrooms and 3 bathrooms, a large powder room, and open concept kitchen, this home was thoughtfully designed for progressive living. The large primary suite features a generous walk-in closet and a sleek 3-piece ensuite. You'll love the convenience of having a laundry room on the upper floor, making everyday chores a breeze. Enjoy a beautifully designed kitchen with quartz countertops, matching backsplash, generous pantry and abundant cabinetry for all your storage needs. The open-concept living area is filled with natural light thanks to the large windows, creating a bright and inviting space to relax or entertain. Exterior highlands include double-car garage, concrete driveway, and sodded front and back yards. All appliances and window coverings are included-just move in and enjoy! Ideally located just minutes from Point Pelee National Park, Leamington Marina, Erie Shores Golf & Country Club, schools, a full range of amenities. (id:61215)
803 - 7 Jackes Avenue
Toronto, Ontario
The Summerhill awaits. Experience refined living in one of Toronto's most coveted neighbourhoods. Just steps from Yonge Street, David A. Balfour Park, the TTC, and Yorkville, this residence offers the perfect balance of city convenience and everyday comfort. Enjoy outstanding amenities including an exercise room, tennis court, indoor pool, sauna, visitor parking, and even an on-site convenience store - everything you need, right at home. Underground parking available for $200/month. Maximum one parking spot per unit. Lockers available for $85/mo. Heat included, hydro & water extra. Pictures may not depict exact unit. (id:61215)
303 - 75 Queens Wharf Road
Toronto, Ontario
Spectacular unobstructed views of beautiful heart of downtown area! This bright and spacious 1 bedroom + 1 den suite of open living space with floor-to-ceiling east-facing windows and a large private balcony showcasing breathtaking CN Tower views and view of 8-Acre Park! Enjoy in first -class amenities including a gym, indoor pool, rooftop hot tub, yoga studio, party room, basketball/badminton court, guest suites, and 24/7 concierge. Steps to Harbourfront, CN Tower, Rogers Centre, parks, restaurants, TTC, and with easy access to the Gardiner, QEW, and DVP, this unbeatable location offers both luxury and convenience. (id:61215)
66 Kalmia Road
Brampton, Ontario
Introducing 66 Kalmia Rd, Brampton, A Detached Gem Nestled In The Peaceful And Family-Friendly Credit Valley Neighborhood. This Home Is The Epitome Of Turn-Key Living, Where Pride Of Ownership Shines Through In Every Corner! The 5 Spacious Bedrooms Upstairs Each Feature Its Own Attached Washroom, Providing The Ultimate In Comfort And Convenience. With 3 Bathrooms On The Upper Floor, Including a Balcony, Everyone Has Their Own Space. The Main Floor Offers A Convenient 2-Piece Powder Room, Perfect For Guests. Downstairs, The Fully Finished 2-Bedroom Legal Basement Apartment Includes A Washroom And A Separate Entrance, Ideal For Privacy Or Rental Potential.The Home Spans 3400 Sq. Ft. Above Grade, Giving You Plenty Of Room To Entertain Or Simply Unwind. The Double Garage And Concrete Driveway Add To The Curb Appeal, While The Private Backyard Is Perfect For Family Gatherings. Inside, You'll Enjoy Walk-In Closets In Two Of The Rooms, Plus A Charming Balcony Off One Of The Upstairs Bedrooms, Providing A Peaceful Retreat.This Property Offers The Perfect Combination Of Space,Style, And Functionality, Making It The Ideal Place To Call Home. Dont Miss Out On This Exceptional Opportunity In One Of Bramptons Most Sought-After Neighborhoods! (id:61215)
202 - 171 Marycroft Avenue
Vaughan, Ontario
This versatile office space located in the high demand area of Pine Valley Business Park offers four private offices, a spacious open area for collaboration, and a kitchenette. The layout is ideal for a variety of businesses providing both privacy and an open, functional work environment. Ample natural light and a professional setting make this an excellent choice for your business. This unit is offered at a highly competitive rate of just $13 per square foot. Proximity to major highways ensures easy access for both your clients and employees. (id:61215)
21 Farmhouse Crescent
Richmond Hill, Ontario
Exquisite Home Overlooking Conservation Lands Nestled against a Serene Conservation Area. This Spectacular Residence Offers More Than 6,000 sq. ft. of Luxurious Living Space With 5 Parking Available. Enter to Double Ceiling Grand Entryway. Gorgeous Living and Dinning Room to Greet Your Family and Guests. The Chef-inspired Kitchen Showcases Elegant Island with Natural stone Countertops, Built-in Appliances Endless Cabinets Space, You will Walk-out to Beautiful Raised Deck Enjoy Sunrise with Breathtaking Panoramic Views of the Trail and Pond. Warm Inviting Family Room is Perfect for Gathering and Entertaining. Upstairs, Five Very Spacious Bedrooms Are All Have Direct or Semi-direct Ensuite, Providing Comfort and Privacy for Every family member. A Fully Finished Functional Walk-out Basement With Second Kitchen and Two Guest/In-law Suite that Seamlessly Connects to the Beautifully Landscaped Backyard. Premium landscaping Enhancements Created a Breathtaking Outdoor Retreat, , Custom Natural-stone Stairway along with an expansive Interlock Patio. Located in a Highly Desirable Area Close to Top-rated schools, Community Center, Library, Parks, Restaurants, Scenic trails, Easy access to All Amenities. This Contemporary Home blends Upscale Living with the Beauty of Nature. Come Experience Everything this Property has to Offer. (id:61215)
30 Victoria Street
Whitchurch-Stouffville, Ontario
Welcome to 30 Victoria Street a stunning custom-built modern farmhouse nestled in the heart of downtown historic Stouffville. Built in 2019, this beautifully designed detached home blends timeless character with contemporary finishes, offering spacious and luxurious living for todays modern family. Featuring 4+2 bedrooms and 4 bathrooms, this open-concept home boasts soaring 10-foot ceilings, elegant pot lights, and natural corn husk engineered hardwood flooring throughout. The main floor impresses with a bright and functional home office, a stylish mudroom, and a seamless flow from the chefs kitchen to the inviting living and dining areas perfect for entertaining or family gatherings. The kitchen comes equipped with newer stainless steel appliances, quartz counters, and large windows throughout are fitted with California-style shutters, providing both privacy and natural light. The fully finished basement offers additional living space, perfect for extended family, a media room, or a home gym. Step outside and enjoy the beautifully landscaped grounds with thousands spent on outdoor upgrades and the peace of mind that comes with a newer generator for added reliability. Located just steps from Stouffville's charming shops, cafes, schools, and the GO station, this home is a rare opportunity to enjoy modern living in a vibrant, historic setting. (id:61215)
1240 Oxford Avenue
Oakville, Ontario
Located in Oakville's highly sought-after College Park neighbourhood, this immaculate 4-level backsplit offers an expansive open-concept main level with wide-plank hardwood, crown moulding, smart lighting, California shutters, and updated light fixtures throughout. The sleek, fully renovated eat-in kitchen (2023) boasts quartz countertops, under-cabinet lighting, tile backsplash, pot filler, soft-close cabinetry, pots-and-pan drawers, garbage/recycling drawer, central vac dustpan, pantry, and stainless steel appliances including a natural gas stove and hood fan. A custom banquet bench with deep drawers adds style and storage, while a sliding barn door in the foyer conceals extra pantry/household storage.The second level features 2 bedrooms, including a spacious primary suite with 2 closets, seating area and ensuite bath. **Originally a 3-bedroom, the third bedroom was thoughtfully combined with the primary to create a larger retreat.**The lower level includes a large 3rd bedroom, a cozy family room with stone wood-burning fireplace and office nook, plus a versatile recreation room currently a gym but perfect for a toy room, media space, office, or hobby area.Practical updates include a new furnace heat pump & A/C (2023), owned hot water tank (2022), and an electric car charger in the carport.Enjoy a private, treed backyard with two sheds and a BBQ gas hookup ideal for entertaining or family gatherings. **Home situated close to dead end so very little traffic.**Conveniently close to walking trails, parks, Oakville Place Mall, schools, bus routes, highways, and Oakville Golf Course, this move-in ready home combines stunning modern updates, comfort, and location in one impressive package!! (id:61215)
1998 Old Barrie Road E
Oro-Medonte, Ontario
Renovated Century home on approximately .6 acre lot (approx 150 FT x 175 Ft) . Kitchen has 2 islands and lots of natural light. There are three bedrooms upstairs and a full bath. There is also additional space that could work as an office or studio. The home has newer shingles and windows and has hi-efficiency gas heat. There are 2 decks on the house. Home is located 5 minute from Orillia in Rugby. Home is vacant and has a few unfinished areas and outstanding issues. House is being sold "as is ", no representations or warranties , contact listing agent prior to showing. (id:61215)
2nd Floor - 983 Victoria Park Avenue
Toronto, Ontario
Do Not Miss Out On This Great Property. Bright, Spacious And Functional 2 Bedroom Unit On The Second Floor Of A Large Detached Home. Galley Kitchen Boasts White Accents on Floors and Counters, Extra Large Window Allowing Amazing Natural Light. Grand Living Room / Dining Room Combination, Newer Hardwood Floors, Picture Window And A Lovely Walk Out To Private Deck. Both Prime And Second Bedrooms Are At The End Of Hallway. Both Have Double Sliding Doors On Closets, High Ceilings And Each With Large Picture Window. 1 Private Parking In Driveway Included. Tenants Share Utilities 1/3. Just A Short Walk To Shops, Groceries, TTC, Golf, Restaurants, Place Of Worship. Welcome To This Amazing Neighbourhood. (id:61215)
219 - 859 The Queensway N
Toronto, Ontario
Welcome to the Queensway. One of the best locations in Toronto. This beautiful 800+ sq ft 2-bedroom + 2 bathroom layout offers you the perfect opportunity to get into the market at a great value or downsize from your existing home at a fantastic price. This layout is perfect for both end users and investors alike. The primary bedroom has an ensuite bathroom and a large walk-in closet. The second bedroom has its own bathroom with a full-size luxury bathtub. The kitchen offers plenty of storage with s/s appliances under warranty. The building features an on-site 24-hour concierge, a new gym, an outdoor terrace area, and party rooms, as well as a kids' play area. Queensway offers a fantastic lifestyle bc of its location. Experience Luxury shopping and dining at Sherway Gardens mall and the shopping center, which features places like Holt Renfrew, Cactus Club, The Keg, EATALY, Walmart, Winners, HomeSense, Canadian Tire, Home Depot, Apple, Ikea, and so much more. Costco, No Frills and Fortinos are all within walking distance from the condo. High Park, Lakeshore and St Joseph's Hospital are all within 5 km of your home. Highway access to the QEW is 5 minutes away, and the GO station at Mimico is about 10 minutes away . School zones are among the best in the city, with an average of 8/10 on the Fraser Institute rankings and offer a strong array of public and Catholic schools. Book your viewing today! (id:61215)
66 Avening Drive
Toronto, Ontario
Welcome to this stunning bungalow features 3+2 spacious bedrooms and 3 full bathrooms nestled in the highly sought-after area of Etobicoke. This renovated bungalow boasts thousands of dollars in upgrades on main floor including a modern kitchen, upgraded washroom on main, new lighting, stylish flooring, new paint on main floor and more ! No house at the back ! Ensuring a move-in-ready experience. 2 bed Finished basement with 2 full washrooms( 2 separate portions of basement ) ,separate entrance offering ample space for families. Families will appreciate the proximity to William Osler Health System and reputable institutions such as Humber college . Commuters benefit from easy access to public transit, with bus stops just a minute's walk away, and major highways like the 427 and 401 nearby. Shopping enthusiasts will enjoy being close to The Albion Centre and Woodbine Centre, while numerous dining options, parks, and recreational facilities are within reach. ROOF IN (2015) (id:61215)
9 Shedrow Place
Kitchener, Ontario
2 Bedrooms LEGAL BASEMENT for own use!! This beautifully maintained Home offers the perfect blend of comfort and convenience a great opportunity for First-Time Home Buyers and Investors. The main floor boasts a bright, open-concept layout with a spacious living and dining area, ideal for entertaining or relaxing with family. The modern Kitchen is upgraded with ample counterspace, a brand-new quartz countertop, and a functional design for everyday living. An option to purchase TWO ADDITIONAL PARKING SPACES at the front of the home adds extra convenience. Situated in a sought-after neighbourhood, the property is just minutes from schools, shopping, parks, scenic trails, Highway 8/401, and public transit everything you need right at your doorstep. Don't miss this fantastic opportunity! (id:61215)
59 George Bales Lane
Richmond Hill, Ontario
One of the newest modern townhomes to have a highly sought after Richmond Hill address, this spacious 3 bedroom home boast over 2000sqft of thoughtfully designed living. Features like: direct access from the single car garage with private driveway and $65,000 worth of upgrades throughout the home provide convenience and comfort. Ideally located just minutes away from Hwy 404, Gormley Go Station, Costco, Home Depot, banks supermarkets and restaurants. Zoned for the top-ranking Richmond Green Secondary School. Don't miss this rare opportunity for a brand new never lived in home in a prime location with FULL Tarion warranty. (id:61215)
7 Bergamont Road
Brampton, Ontario
Location! Location! Location! Bright & Spacious Townhouse for lease located at the Border of Mississauga & Brampton on 407/ Mavis Road in popular TERRA COTTA VILLAGE. Features Plenty of Windows for Natural Light, 9 Feet Ceiling and Energy Efficient windows & doors for cost effective utility bills. Ground Floor Family Room with 4 pc Washroom and walk out to Back Yard for Family Fun & BBQ. Main Floor on Second Level contains huge Great Room for Family Entertainment with large window and 2 pc Powder Room. Open Concept Gourmet Kitchen with S/S appliances, countertops and Breakfast Bar counter, Elegant Light Fixtures, overlooking Dining Area with Large Windows. Three(3) Spacious Bedrooms on the 3rd floor with big windows and Large walk in closets. Master Bedroom has his/ her two closets, Bay Window and access to 4 pc Washroom. 2nd & 3rd Bed Rooms are spacious, large windows and walk-in Large closets. Tenant needs to pay all Utilities Bills(Hydro, Heating, Water & Internet).NO PETS & NO SMOKING IN THE LEASED PREMISES. Close to all amenities, Highways, Main Roads, Schools, Grocery Stores, Public Transits, Restaurants, and more. Very Clean Vacant unit to Lease for young couple with Family. Show with Confidence. Won't Last Longer-------Bring Offers for Immediate Possession. Thanks For Showing!! (id:61215)
18 Mccowan Lane
Whitchurch-Stouffville, Ontario
Rare-find Gem- One of A Kind Bungalow with Stone Front. 2 Arce Scenery Land + Approx. 9000 sq.ft. Living Space! Hiding In Quiet Countryside but Close to Vivid City Living. 13' High Cathedral Ceiling in Living Room. Abundant Natural Light via High Windows & Skylight. Four (4) Huge En-suite Bedrooms, Plus Library and Other 3 Bedrooms. Open Concept Kitchen w/ Large Center Island & Granite Countertop. Marble and Hardwood Floor throughout Entire House. Walk-out Basement to Backyard. Inground Heated Pool and Spa Surrounded by Mature Landscaping. Four (4) Car Garage & Circular Driveway. Huge Sun-filled Glass-enclosed Sunroom and Deck Overviewing Beautiful Backyard. 3 Sets of Furnace and Central Air Conditioning. Back-Up Power Supply--Generator for Emergency Electricity. Few minutes to Hwy 404. Close To Shopping Mall, Grocery, Restaurants and Go Station. (id:61215)
52 Market Garden Mews
Toronto, Ontario
Welcome to 52 Market Garden Mews, where luxurious living meets everyday convenience. This stunning four-bedroom, two-washroom freehold townhouse has no monthly maintenance fees and offers nearly 2,000 square feet of beautifully designed living space, one of the largest floor plans in this highly sought-after complex. Step into the open-concept main floor, where hardwood and tile flooring create a warm and inviting atmosphere. The modern kitchen is a true culinary haven, complete with sleek stainless steel appliances and elegant granite countertops. The bright living room features a wall-mounted electric fireplace console and California shutters, opening directly onto a private terrace perfect for barbecuing, entertaining, or simply relaxing.On the second floor, you'll find two spacious, light-filled bedrooms that share a four-piece washroom. The third floor is home to two more bedrooms, including the large primary suite with generous windows, a walk-in closet, and a semi-ensuite washroom. The finished basement provides an excellent guest room or recreation space and connects directly to the oversized garage with plenty of storage.Located in a vibrant and family-friendly neighbourhood, this home is within easy walking distance to the shops and restaurants along The Queensway. With quick access to public transit, major highways, downtown Toronto, Sherway Gardens, the waterfront, and both Pearson & Billy Bishop Airports, convenience is at your doorstep.This exceptional property combines style, comfort, & functionality, making it a must-see for those seeking the perfect Etobicoke lifestyle. (id:61215)
156 - 68 Robins Road
Alnwick/haldimand, Ontario
This property offers more than just a house its a lifestyle. Imagine waking up to the soft rippling of the lake, enjoying coffee on your deck or dock as the sun rises over the water, and spending afternoons swimming, fishing, or boating from your private dock. In the evenings, gather with family and friends around a firepit, watch the sunset cast golden reflections on the lake, and experience the serenity that only true waterfront living can bring. This 2-bedroom, 2-bathroom property is designed for year-round enjoyment, offering panoramic views of the lake, a thoughtfully finished walkout basement (fireplace not in working order), a charming Bunkie, and a 6 person wood stove sauna. Private water access with a durable Trek lower deck and your very own dock with owned waterfront for endless water activities. Unlike seasonal cottages, this home is built and upgraded for year-round living. Thanks to extensive upgraded spray foam insulation, the property remains energy efficient and comfortable through all four seasons. Whether you're envisioning cozy holidays by the fire, ice fishing steps from your door, or summer days spent kayaking and paddleboarding, this open concept home delivers on every front. Large windows frame breathtaking lake views, ensuring that the natural beauty outside is always a part of your indoor (id:61215)
4116 Walcot Court
Lincoln, Ontario
FASHION & FLAIR on a SOUGHT-AFTER COURT ... This beautifully finished 4-level BACKSPLIT at 4116 Walcot Court, Beamsville blends style, comfort, and functionality in one of Niagara's most desirable locations. With 4 bedrooms and 2 full 4-pc bathrooms, this UPDATED HOME offers flexible living for families, professionals, or downsizers seeking space without compromise. Step inside through the TRANSOM-ACCENTED front door and find yourself in an OPEN CONCEPT main level designed for connection. Distressed hardwood flooring, elegant crown moulding, and a bright Palladian window in the dining room create a timeless backdrop for everyday living. The UPDATED KITCHEN (2020) features a striking QUARTZITE island breakfast bar, crisp white cabinetry, and built-in recycling, with sliding doors leading to your OUTDOOR OASIS. Out back, the FULLY FENCED YARD is a true PEACEFUL RETREAT. A 12x12 deck anchors the space, complemented by a wooden pergola with ceiling fan & TV, plus 21 round above-ground POOL. Back inside, the UPPER LEVEL hosts a spacious primary bedroom with double closets and ensuite privilege to a refreshed 4-pc bath with newer vanity, PLUS a second bedroom, also with double closets. On the lower level, two additional bedrooms are paired with a RENOD 4-pc bath (2023), ideal for teens, guests, or extended family. The basement level completes the home with a cozy RECREATION ROOM, laundry, and storage. With UPDATES including roof (2012), furnace (2015), and A/C (2022), this home has been thoughtfully maintained for peace of mind. Situated near the Niagara Fruit & Wine Route, this property offers the perfect balance of small-town charm and commuter convenience - just minutes to the QEW, shopping, parks, great schools and restaurants, plus 10 minutes to the Grimsby GO Station, 30 minutes to Niagara Falls and the U.S. border, and 1 hour to Toronto. CLICK ON MULTIMEDIA for video tour, drone photos, floor plans & more. (id:61215)
245 Centennial Forest Drive
Milton, Ontario
Move-In Ready Bungaloft in Drury Park! This beautifully maintained 3-bedroom, 2.5-bathroom "Thompson model" doesn't come up often and for good reason. The versatile floor plan offers 1450 sq ft (not including basement) of well designed living space providing the perfect footprint for comfortable one level living and a separate and private space in the upstairs loft. From the moment you walk up to the charming front porch, you'll feel right at home. Inside, the space is bright and welcoming, thanks to fresh paint in the timeless Chantilly Lace and thoughtful updates throughout. The open-concept living and dining area features rich hardwood floors and a lovely bay window that lets the light pour in. The kitchen is modern and functional, with granite countertops, a custom tile backsplash, and sleek tile flooring great for both entertaining and everyday life. Just off the kitchen, step out onto your private backyard patio perfect for morning coffee or evening chats with friends.The main-floor primary bedroom is spacious and comfortable, complete with a 4-piece ensuite with quartz counters, California shutters, and a large walk-in closet. A second bedroom on the main floor offers a double closet and more of those great shutters. Upstairs, the third bedroom has its own 2-piece ensuite and walk-in closet ideal for guests or even a home office. Other highlights include: Brand new broadloom in all bedrooms, New quartz countertops and updated taps in all bathrooms, New furnace (2025), Roof replaced in 2019 , and an Unfinished basement with tons of potential to make it your own. This home has been lovingly cared for and truly is move-in ready. Drury Park is one of Milton's most welcoming and well-established adult style communities and this is a rare opportunity to be part of it. (id:61215)
77 Jonkman Boulevard
Bradford West Gwillimbury, Ontario
Welcome to 77 Jonkman Blvd, a stunning and spacious 4-bedroom, 3-bathroom freehold townhome nestled in one of Bradfords most sought-after family neighbourhoods. This modern home features an open-concept layout with stylish finishes, and a private garage with additional driveway parking ideal for growing families or those looking to invest in long-term value. Enjoy the convenience of being just steps away from two top-rated schools, parks, and walking trails. Commuters will appreciate the easy access to GO Transit, Highways 400 & 404, and nearby shopping and amenities. With its unbeatable location, functional layout, and move-in ready condition, this is a rare opportunity to own a quality home in a fast-growing community. (id:61215)
1292 Mccron Crescent E
Newmarket, Ontario
WELCOME TO THIS STUNNING PRESTIGIOUS LOCATION ON COPPERHILL NEWMARKET A QUITE COURT CLOSE TO3000 SQF 4-BEDROOM 4-BATHROOM FAMILY HOME, DESIGNED FOR COMFORT AND ELEGANCE FEATURING TWO SPACIOUS MASTER SUITE, EACH WITH ITS OWN PRIVET IN SUITE, THIS HOME OFFERS THE PERFECT BLEND OF LUXURY AND FUNCTIONALITY. THE PRIMARY MASTER BEDROOM BOASTS A HUGE LUXURIOUS WALK-IN CLOSET,PROVIDING AMPLE SPACE FOR STORAGE FOR COOKING AN ENTERTAINING, WHILE THE OPEN CONCEPT LIVING AREA FEATURES A COZY FIREPLACE FOR FAMILY GATHERING,STEP OUTSIDE TO A BEAUTIFUL LANDSCAPED YARD IDEAL FOR RELAXATION AND OUTDOOR FUN. LOCATION IN A QUIET, FAMILY- FRIENDLY NEIGHBORHOOD WITH TOP- RATED SCHOOL, PARK AND SHOPPING NEARBY.DO NOT MISS THIS INCREDIBLE OPPORTUNITY- SCHEDULE YOUR PRIVET SHOWING TODAY. (id:61215)
Upper - 12 Oakhaven Drive
Toronto, Ontario
Detached 3 Br, 2 Wr home in highly sought-after, family -friendly Milliken neighborhood. Tenant Pays 60% Utilities! Close To Top Rated Schools, TTC, Park, Shopping, Library, Hwys & All Amenities. (id:61215)
404 Royal York Road
Toronto, Ontario
Position your business for success at 404 Royal York Drive, a prime commercial retail space offering over 1,000 sq. ft. of rentable space including a functional basement. This bright, versatile unit features an open-concept layout, soaring ceilings, and large front windows that flood the space with natural light while creating the perfect backdrop for eye-catching displays or welcoming client entrances. A rare bonus, the property includes a full bathroom with a walk-in shower, adding comfort and flexibility for staff or service-based operations such as salons, clinics, or wellness studios. Perfectly situated along a high-traffic corridor in Etobicoke, this location benefits from constant foot and vehicle visibility, ample street parking, and strong neighbourhood support from surrounding cafés, shops, and local businesses. With direct TTC access and quick highway connections, 404 Royal York Drive offers both accessibility and prestige, making it an ideal home for boutiques, wellness concepts, professional services, or any business looking to thrive in a vibrant community. (id:61215)
1414 - 101 Subway Crescent
Toronto, Ontario
Location, location, location! Beautiful Kings Gate 1 bed, 1 bath condo with plenty of storage. Recently renovated from top to bottom including upgraded stainless steel appliances. Steps to Kipling Subway/GO Station, easy highway & airport access. Includes 1 parking space. Enjoy 5-star amenities: indoor pool, sauna, jacuzzi, 24-hr concierge, visitor parking, exercise room, car wash & more. (id:61215)
2276 Grouse Lane
Oakville, Ontario
Welcome to this beautifully maintained 3+1 bedroom, 3-bathroom freehold townhouse offering 1,450 sq. ft. of stylish and functional living space.The main floor features a large window, open-concept layout, and a refreshed kitchen with a brand-new fridge, new stove, modern countertop, and updated lighting. Upstairs offers three bright bedrooms with California shutters, including a primary suite with updated ensuite and walk-in closet.The finished lower level adds versatility with a renovated laundry room (brand-new washer & dryer, fresh flooring) and a large recreation room that can also serve as a 4th bedroom or private guest space. Additional updates include new wall switches, sockets, and modern door handles above grade.Situated in the sought-after West Oak Trails neighbourhood, this property is close to top-rated schools, parks, shopping, dining, and convenient highway access.Move-in ready with stylish upgrades dont miss the opportunity to make this wonderful property your new home! (id:61215)
41 Third Avenue
Port Colborne, Ontario
Looking for the perfect home to raise your family? Look no further. This well laid out family home is spacious and located in a fabulous location. Perfect for your growing family. Picture this, huge back yard nearly big enough for the kids to play and still plenty of room for the pool! Lounge on the deck while the kids splash around on those hot summer days. Includes a solar blanket and new pump in 2025. Inside you'll find open concept living with a generous amount of space for everyone! Partially finished recroom where the kids can play, a cozy family room with a gas fireplace, and a living room with large picture window and wood fireplace. Separate dining provides room for big family dinners. The spacious kitchen, provides room for a breakfast bar and overlooks the deck and pool! A new privacy fence is being installed on the west side of the lot. The fence around the pool offers plenty of privacy while enjoying the pool. See the list for lot's of inclusions. (id:61215)
1349 Somerville Street E
Oshawa, Ontario
This home site on the corner lot; Prime location of North Oshawa, Corner of Taunton & Somerville St, Amenities at your door step, This home is ready to move in, All windows California shutters, Hardwood floor on main second floor, Kitchen double sink floor, Tile 12 inch, Stainless steel appliances, Fridge, Stove, Microwave above stove (not working), Oversize washer and dryer, Single pantry, Side walk out to backyard, Deck and garden, Walkthrough garage, Large side corner yard, Garage door opener. 24 hours bus service at your door. Front patio is enclosed front glass patio. (id:61215)
803 - 188 Cumberland Street
Toronto, Ontario
Welcome to The Cumberland at Yorkville Plaza. This bright one bedroom plus den suite offers a thoughtfully designed living space with floor-to-ceiling windows, a modern kitchen with built-in appliances, and an open concept living and dining area. Floor to ceiling window continues in the spacious bedroom, and the den is ideal for a home office. A spa-inspired bathroom, in-suite laundry, and sleek finishes complete the suite. Residents enjoy luxury amenities including a 24-hour concierge, fitness centre, indoor pool with hot tub, rooftop terrace with BBQs, party room, and guest suites. Situated in the heart of Yorkville, the home is steps from fine dining, luxury boutiques, cultural attractions, the University of Toronto, and Bay and Bloor subway stations. Perfect for professionals or couples seeking and upscale lifestyle in one of the Toronto's most prestigious neighbourhoods. (id:61215)
67 Roseford Terrace
Halton Hills, Ontario
Welcome to 67 Roseford Terrace, nestled in Acton's sought-after Glenlea neighbourhood! This beautifully updated bungalow offers 4 spacious bedrooms and 2 renovated bathrooms, making it the perfect blend of comfort and style. Enjoy your morning coffee on the new wood front porch and soak in the charm of this inviting home. Over the past three years, the home has seen many upgrades & updates, including new lighting throughout, newer laminate floors on the main level, and an open-concept layout featuring a bright living room, separate dining area, and an eat-in kitchen. The oversized primary bedroom features his-and-hers closets and two large windows. Easily converted back into two rooms if desired. The finished basement is a true highlight, with above-grade windows, a cozy wood stove, a fantastic rec room, gym area (or flexible bonus space), and plenty of storage. Step outside to a very private, fully fenced backyard with two custom gates, a concrete-covered patio, and a gazebo perfect for late-night entertaining. The extra-deep 29 x 14 garage has been fully finished, insulated, and upgraded with a bright new window and insulated garage door, plus a convenient separate entrance into the home. The double driveway easily accommodates 8 cars with no sidewalk to worry about. All of this is within walking distance to parks, schools, shopping, and more! Extras: Windows (2024). Doors (2023). Front Porch/Deck (2024). New Garage Door. Roof (2020). New Appliances (2023). (id:61215)
45 Tidewater Street
Markham, Ontario
Beautiful & Well-Maintained 4+1 Bedroom, 5 Baths Link Detached Home In High Demand Wismer Community.9Ft Ceiling On The Main Floor, Hardwood Floor Throughout Main Floor. California Shutters Throughout Main Floor. Potlights Throughout. Open To Above From The Living Room. Upgraded Kitchen W Granite Countertop And Ceramic Backsplash. Upgraded Bathroom W Quartz Countertop. Direct Access To Garage, Gas Fireplace At Family Room. Finished Bsmt W Living Room, 1 Bedroom, 3 Pc Bath And A Kitchen. No Side Walk. Mins To Top Ranking Bur Oak Secondary School, Close To Go Stations, Mall, Top Rated Fred Valey Public School & Bur Oak Secondary, Parks, Groceries & Restaurants. ** This is a linked property.** (id:61215)

