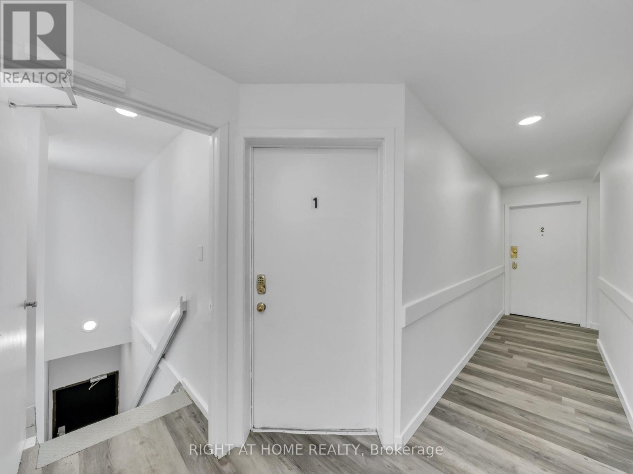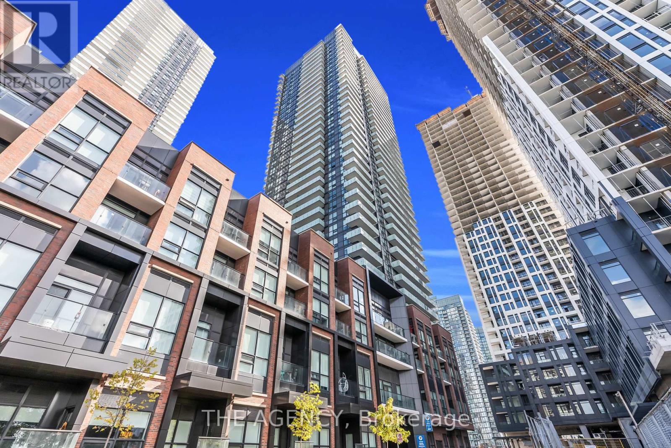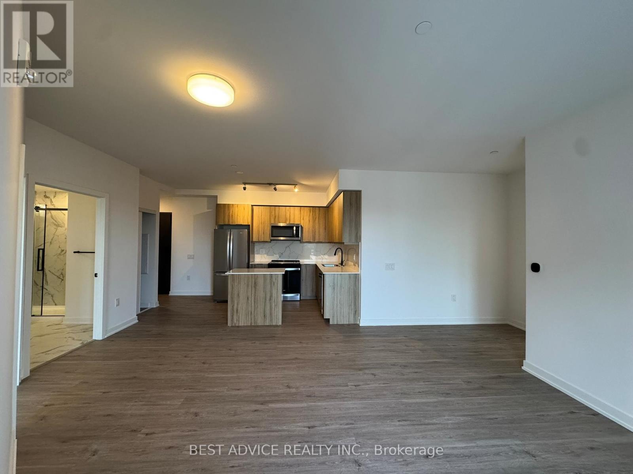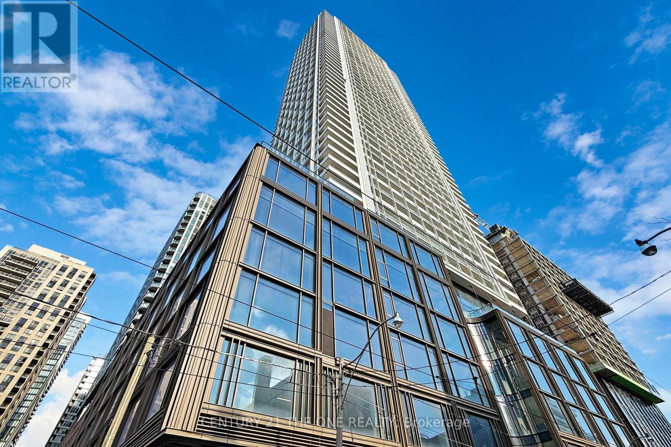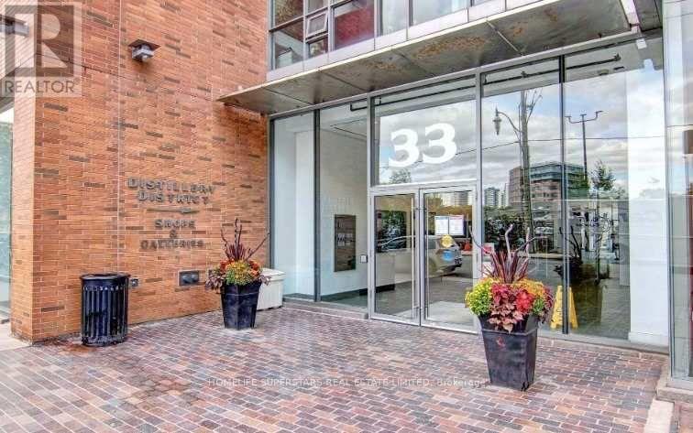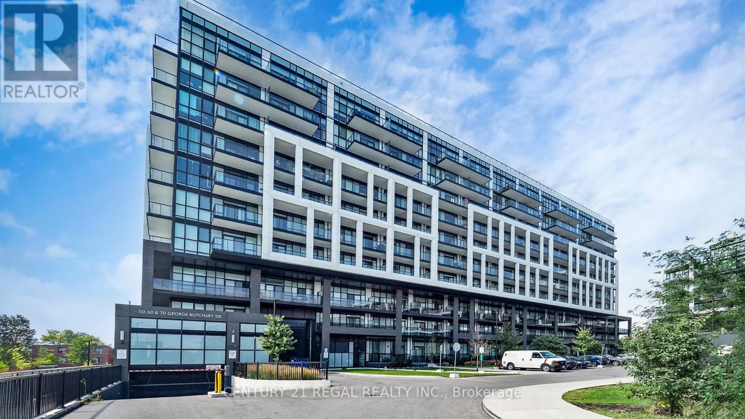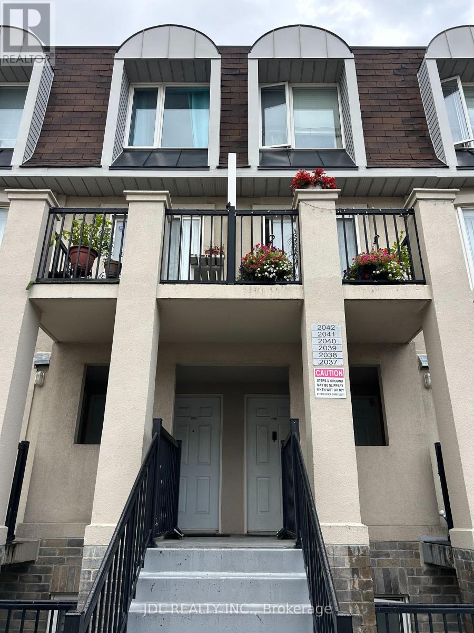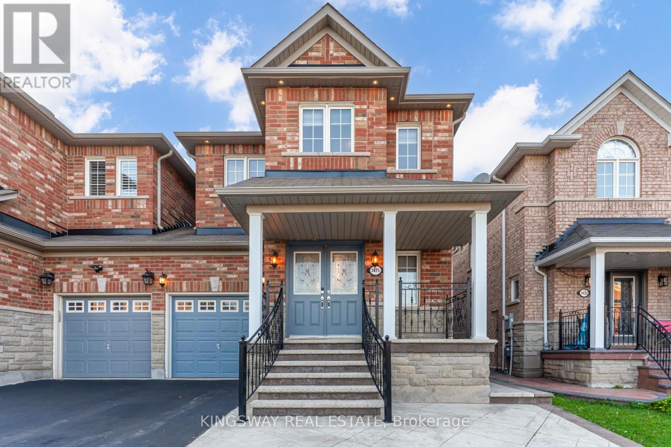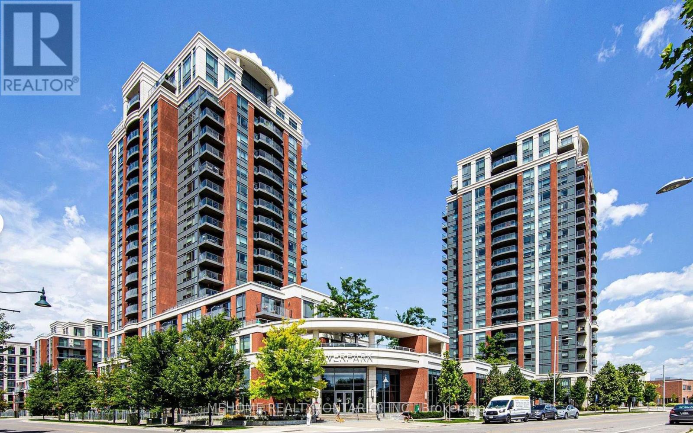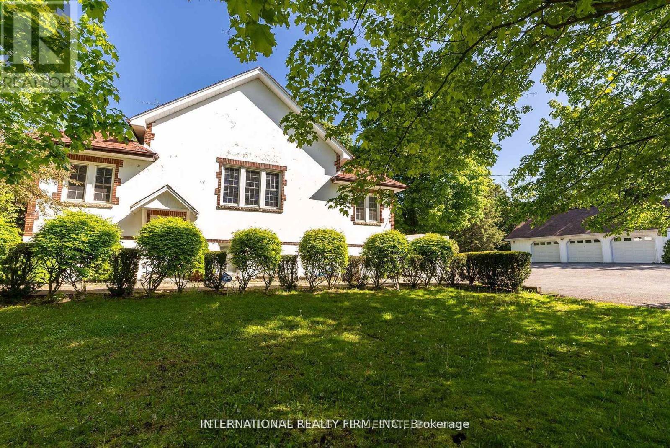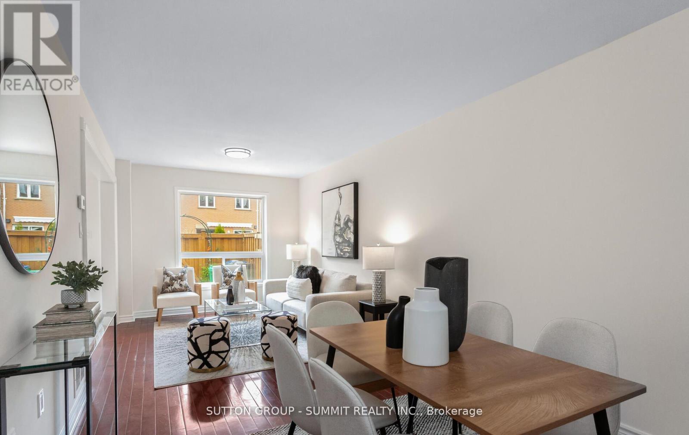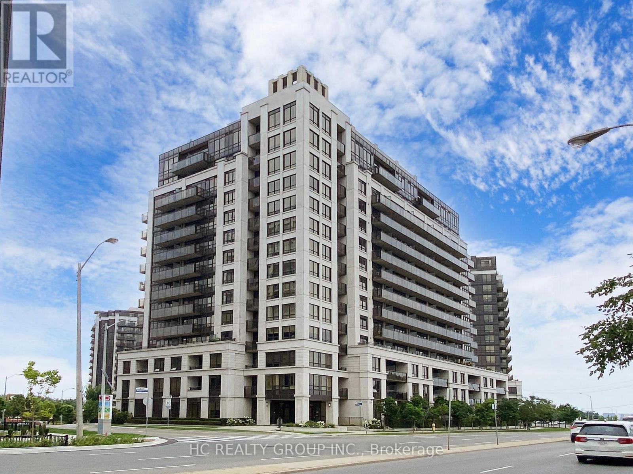Team Finora | Dan Kate and Jodie Finora | Niagara's Top Realtors | ReMax Niagara Realty Ltd.
Listings
3 - 279 Drouillard Road
Windsor, Ontario
Welcome to Unit 3 at 279 Drouillard Rd in East Windsor. Where luxury meets convenience in this beautifully refurbished 1 Bedroom unit with built-in bathroom and kitchen. Perfectly designed for professionals or individuals seeking modern comfort and style. Steps to Riverside Dr, Ceasers Palace, Detroit-Windsor Tunnel, close to Stellantis Chrysler Plant, McDonalds, Tim Hortons, Burger King,Windsor Regional Hospital, Metro Grocery, Stellantis Battery Plant. Keyless Entry throughout the building and 24 Hours Security Camera! Complementary High-Speed WIFI. On-site coin-operated laundry (id:61215)
1207 - 4130 Parkside Village Drive
Mississauga, Ontario
Welcome to Unit 1207 at 4130 Parkside Village Dr a brand-new, never-lived-in 1-bedroom condo in the prestigious AVIA 2 at Parkside Village. This sleek and functional layout offers 478 sq.ft. of interior space plus a massive 107 sq.ft. north-facing balcony, perfect for indoor-outdoor living. Featuring modern finishes, including a streamlined kitchen with stainless steel appliances, quartz countertops, and contemporary cabinetry. The spacious bedroom includes large windows and ample closet space. Enjoy the ease of in-suite laundry, 1 underground parking, and 1 storage locker. Steps to the future Hurontario LRT, Square One, Celebration Square, Sheridan College, and Mississaugas finest restaurants, cafes, and shops. Quick access to Hwys 403, 401, and QEW. Residents enjoy premium amenities: gym, party room, guest suites, outdoor terraces, and more. Urban living at its best in Mississaugas thriving downtown core! (id:61215)
56 Lakeside Terrace
Barrie, Ontario
Brand New 2 Bedroom 2 Bathroom suite with a huge terrace overlooking gardens and lake at an angle, in this desirable little lakes community. Completely upgraded. Upgraded kitchen, center island, upgraded bathrooms. Large additional 110 SFT of terrace space with privacy screen to enjoy sunrises and water views. Only AAA Tenants with excellent credit report, employment proof and references. Tenant Pays all utilities & tenant insurance (id:61215)
2303 - 88 Queen Street E
Toronto, Ontario
Welcome To Luxurious 88 Queen By St. Thomas Development! Brand New Unit With 888 Sqft (791+97 Balcony) Perfect For Young Professionals Or Students. Three Bedrooms & Two Bath, High Quality Finishes, Open Concepts with Modern Kitchen, Floor-to-Celing Windows, Southeast Facing Overlooking Toronto City Skyline! Prime Downtown Location, Walking Distance to Hospital Row, the Financial District, the East Bay front Redevelopment, TMU, U of T, George Brown, OCAD etc. Mins Away From Fine Dining, Entertainment, Eaton Center, and TTC. Everything You Needs At Door Steps. (id:61215)
534 - 33 Mill Street
Toronto, Ontario
South Facing Sunny Loft In The Heart Of Distillery District. 10' Floor To Ceiling Windows & Juliet Balconies W/ Custom Blinds. Hvac Powered By Google Nest, This Unique Floor Plan Offers 835 Sq Ft For Distinct Living, Dining And Open Concept Kitchen W/ Island. Ensuite Bathroom, Spacious 2nd Bdrm, w/Updated Fixtures Throughout. Ample Closets Including A His And Hers In The Master. Top Tier Amenities with Gorgeous Views! (id:61215)
314 - 50 George Butchart Drive
Toronto, Ontario
One Plus Den In Downsview Park. Parking & Locker Included. Stunning Upgraded Unit With Lots Of Natural Light And Space. Amenities Include Communal Bar, Barbeques, 24/7 Concierge, Fitness Centre, Lounge, Children's Playroom, Lobby, Study Niches, Co-Working Space, Rock Garden, Dog Wash Area. Perfect Location, Close To Subway, Go Station, Hospital, Shopping, & Major Hwy's. (id:61215)
1013 - 85 George Appleton Way
Toronto, Ontario
Must see! Really bright! Wonderful location! Free internet! All utilities inclusive! Very close to all amenities! Shopping centers, TTC, subway, etc. Thank you very much!shared bath/kitchen. (id:61215)
3475 Bala Drive
Mississauga, Ontario
Gorgeous Bright & Spacious 4+2 Bedroom Home with Finished Basement in Churchill Meadows Welcome to this beautifully updated 2,388 sq. ft. link home in one of Mississauga's most desirable neighborhoods. With a functional layout, stylish upgrades, and a finished basement with a separate entrance, this property is perfect for families, professionals, or investors seeking extra rental income. Step into the inviting foyer with immaculately maintained hardwood floors, leading to an open-concept living and dining space filled with natural light. The modern kitchen is the heart of the home, featuring quartz countertops, a matching backsplash, porcelain tile, and new Whirlpool smart appliances (2025).The second level offers four spacious bedrooms, including a primary retreat with a walk-in closet and a private ensuite. Bathrooms throughout have been updated with quartz counters, blending style with functionality. The finished basement with its own private entrance adds incredible versatility perfect as an in-law suite, guest space, or a rental unit for additional income. With plumbing rough-ins in place, there's potential to customize even further. With one garage, the house has 3 parking spaces. Recent upgrades include: Whirlpool smart appliances (2025)Freshly painted (2025)New HVAC (2023)Located in a family-friendly community, this home is just steps from schools for all ages (including a brand-new French immersion Catholic school under construction), parks, shopping, trails, and major highways. This is more than just a house its the Churchill Meadows lifestyle you've been waiting for (id:61215)
710 - 1 Uptown Drive
Markham, Ontario
Larger One Bedroom 596Sq Ft+55Sq Ft Balcony. In Prime Markham Location, Bright & Spacious Layout With East View, Stainless Steel Kitchen Appliances, 24 Hrs Concierge With Great Facilities, Steps To Public Transit, Restaurants, Banks & Supermarket. Close To Hwy 404/407, One Parking And One Locker Included.Newly Painted and New Laminate Floor! (id:61215)
138 Columbus Road W
Oshawa, Ontario
Enjoy the charm and ambiance the quaint village of Columbus has to offer minutes away from the conveniences of North Oshawa. Minutes to Hwy 407 ramp at Simcoe. This Unique 5 Bedroom Home Boasts 2 Bonus Outbuildings. The detached Triple Car Garage Comes With A Loft (Approx. 2,000 Sq. Ft.). to Accommodate Your Vehicles, Equipment Or Toys! The 30 X 50 Ft. Outbuilding Has A Concrete Flooring , 100 Amp Panel & Insulated With Spray Foam, And Drive-In Door. The outbuildings may be suitable for home-based business or your personal hobby. (id:61215)
47 - 550 Steddick Court
Mississauga, Ontario
Freshly painted and move-in ready, this spacious and well-maintained home is perfect for first-time buyers or growing families. Nestled in a quiet and family-friendly enclave, it offers the peace and privacy you crave while still being centrally located with convenient street access and excellent public transportation options. Enjoy easy connectivity to major highways, nearby shopping centers, grocery stores, and popular big-box retailers. The fully enclosed backyard provides a safe and private space for kids, pets, or weekend gatherings. With a thoughtful layout and good sized bedrooms this home delivers outstanding value in a sought-after Mississauga neighborhood.Don't miss this fantastic opportunity to own a great-sized home at an affordable price! (id:61215)
1102 - 55 De Boers Drive
Toronto, Ontario
Spacious 1+1 Bedroom At Metro Place Located At Allen & Sheppard With Easy Access To Subway/TTC, Yorkdale Shopping Centre, Costco, Downtown, York University, 400/401 Highways, Downsview Park. 1 Bedroom Plus Den, Den Can Be Used As A 2nd Bedroom/Office, Modern Kitchen With Granite Top & Breakfast Bar, Functional Layout With Large Balcony, Unobstructed View, 1 Underground Parking & 1 Locker. Amenities:Indoor Pool, Gym, Party Room, 24 Hr Concierge/Security & More. (id:61215)

