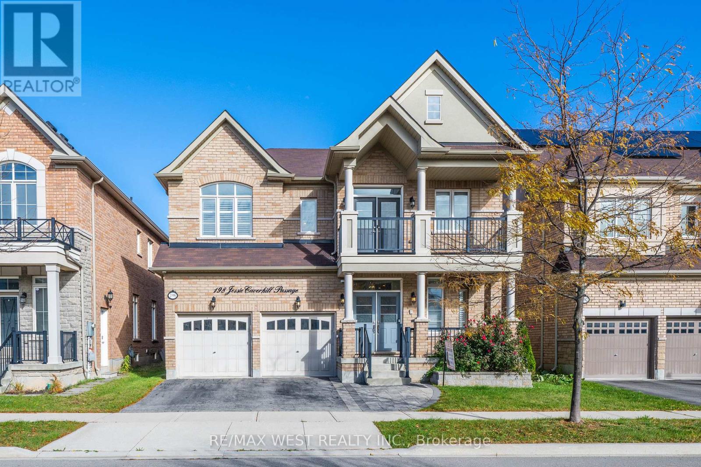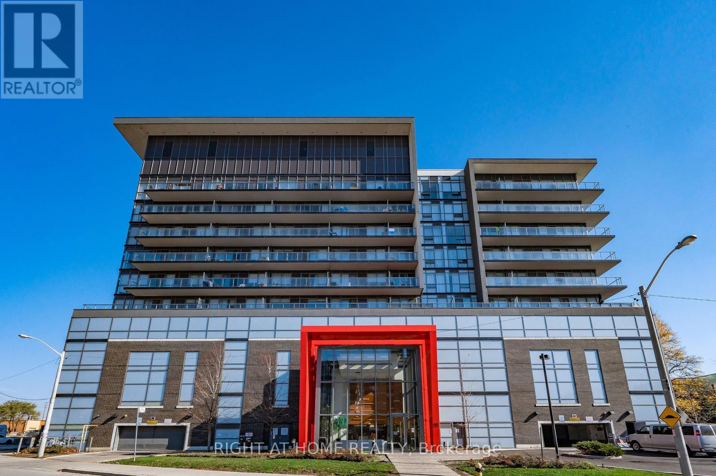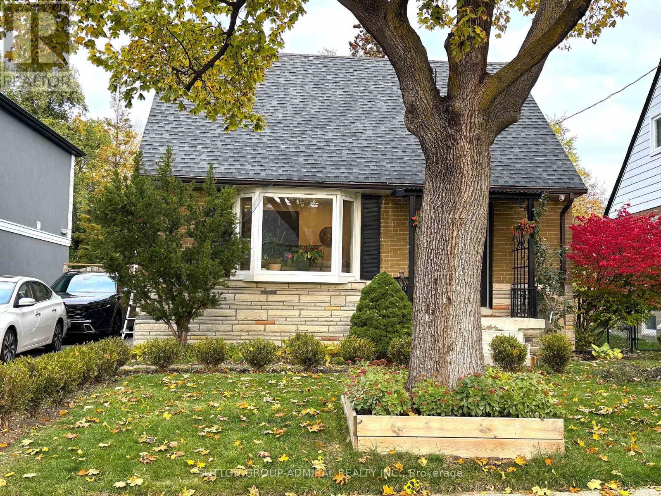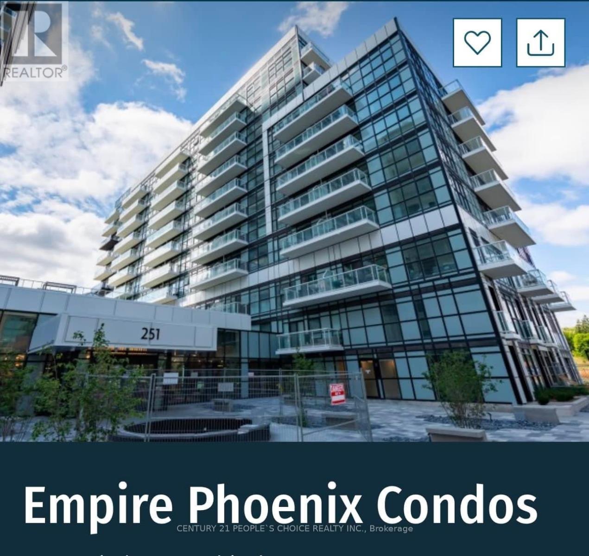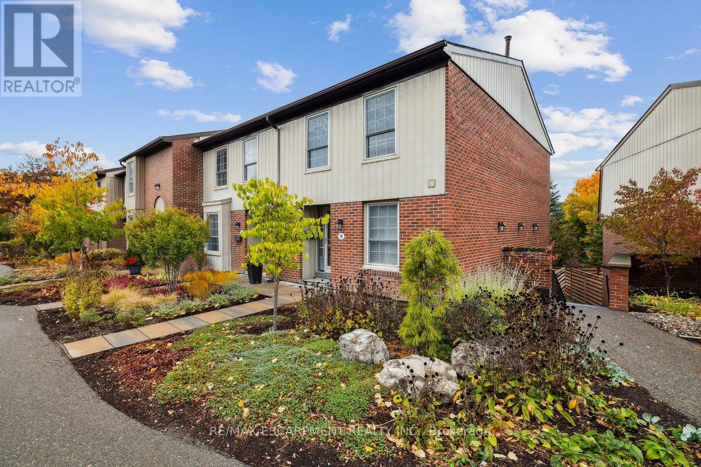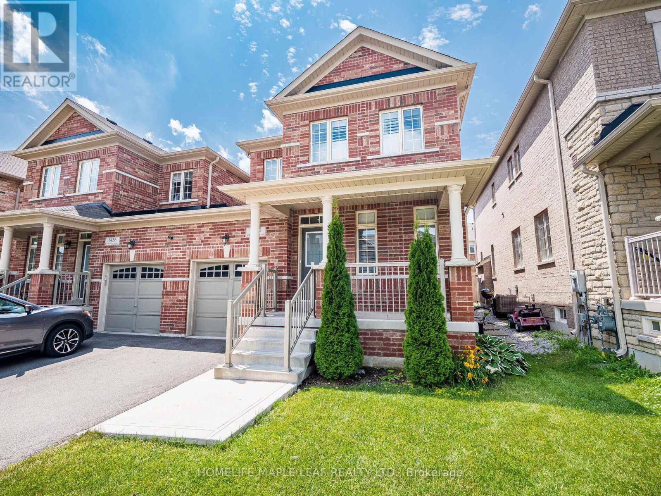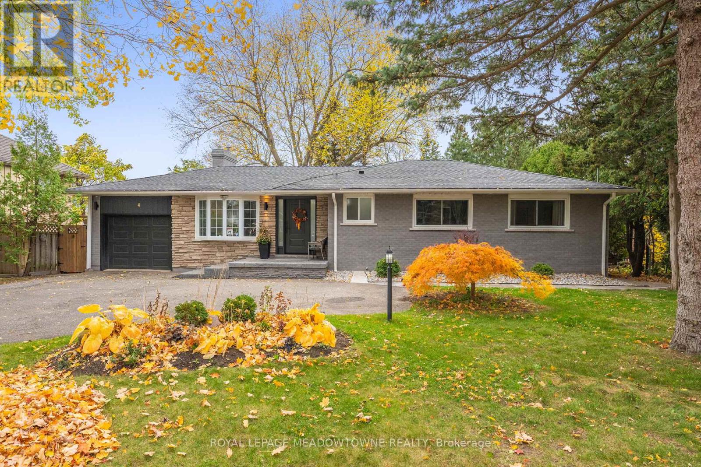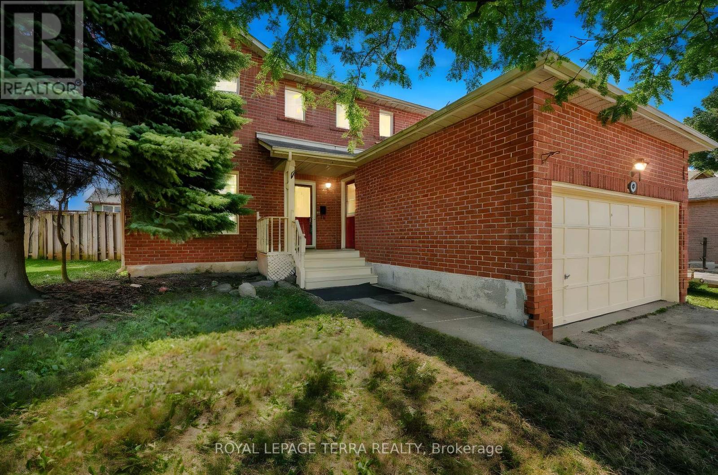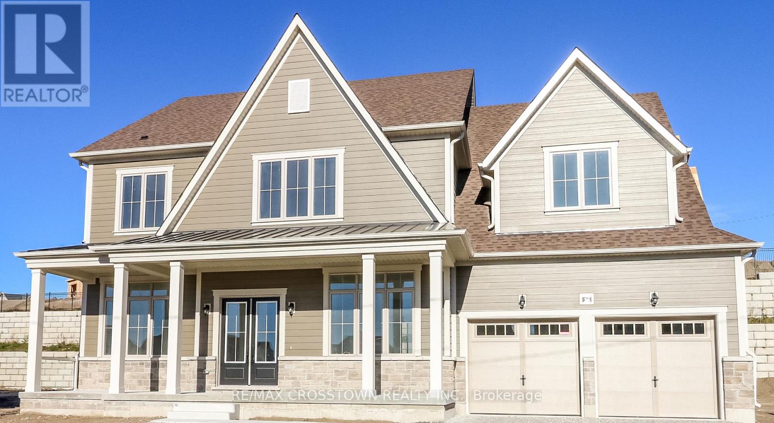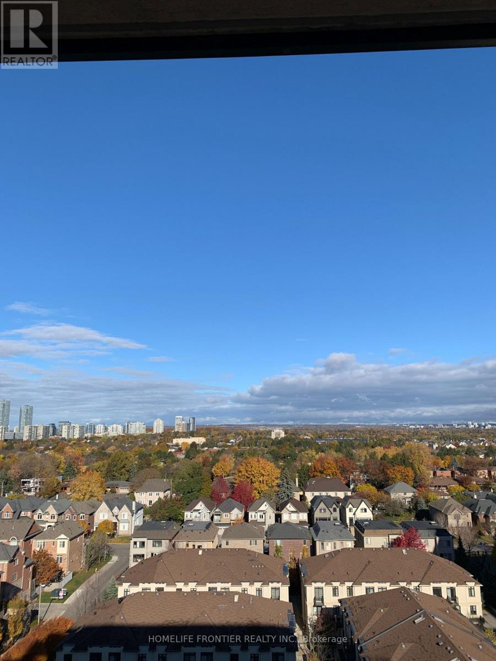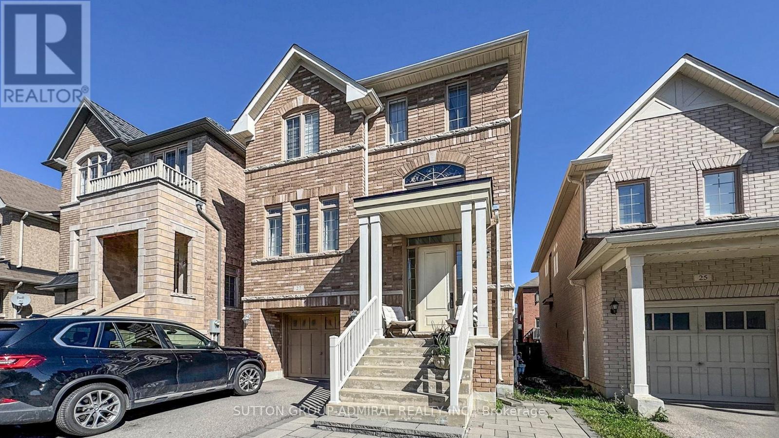Team Finora | Dan Kate and Jodie Finora | Niagara's Top Realtors | ReMax Niagara Realty Ltd.
Listings
198 Jessie Caverhill Pass
Oakville, Ontario
Premium 45' Lot | 4 Bedrooms | 4 Full Bathrooms | Finished Basement | 9 Ceilings on Main & Second Floor | Glenorchy, Oakville Welcome to this executive residence nestled in the prestigious neighborhood this home boasts 3,357 sq. ft. above grade and an additional1,411 sq. ft. of finished basement offering exceptional space and versatility for growing families. The main floor showcases 9-foot smooth ceilings, rich hardwood flooring, pot lights, and a classic wood staircase, seamlessly connecting the elegant dining area to a sun-filled living room with large windows. The gourmet kitchen is a chefs dream, featuring upgraded cabinetry, quartz countertops, a stylish backsplash, stainless steel appliances, and a center island with direct access to a private deck, perfect for outdoor gatherings. The second floor continues the luxury with hardwood flooring throughout, 9-foot ceilings, a convenient upper-level laundry room, and four generously sized bedrooms ,including a guest suite with a private 4-piece ensuite and Juliet balcony. The primary retreat offers a Two walk-in closet and a spa-inspired5-piece ensuite with double vanities, a freestanding soaker tub, and a frameless glass shower. The finished basement adds further value with a spacious recreation area, additional bedroom, and a modern 3-piece bath perfect for a home office, gym, or in-law suite. Additional highlights include California shutters throughout, a new security system, and a functional mudroom with direct garage access. This elegant, move-in-ready home perfectly blends comfort , design , and location in one of Oakville's most desirable communities. (id:61215)
917 - 15 James Finlay Way
Toronto, Ontario
Welcome to your new home in the heart of North York! This gorgeous 1 bedroom condo unit has everything you're looking for: full kitchen offering plenty of space for your culinary skills, a full breakfast bar area to enjoy all your meals as well as a dining area that can accommodate a full 4 person table if you prefer, open living room area that allows for various configurations, a separate bedroom that is incredibly large and offers space for multiple dressers. Plus, a full balcony with southern sun exposure to enjoy that first cup of coffee of the weekend. With a location that all your friends will envy after: seconds from the 401, a short bus ride to the Wilson subway station as well as Downsview GO, walking distance to groceries, a pharmacy and multiple restaurants. As well as mere blocks away from Yorkdale Mall. Numerous nearby parks, including Downsview Park, to take in the sites and sounds of Toronto. A truly rare building that is always clean with friendly neighbours who take pride in where they live plus your new home has a gym, party room, guest suites, visitor parking and so much more! Take a look today and fall in love! (id:61215)
37 Coppermill Drive
Toronto, Ontario
Beautiful Furnished 45X115Ft Fully Detached Home Situated In A Mature Neighbourhood. This Sun-filled, Move In Ready Home Features Two Bedrooms, Plus One Large Recreational Room With A B/I Murphy Bed Located In Lower Level, Two Full Bathrooms. Silhouette Window Shadings, Overhead Ceiling Fans In Bedrooms. Ceramic Backsplash In The Kitchen With Eat-In Area. Walk Out To A Private Sundeck Perfect For Entertaining Or Relaxing. Landscaped Front And Fenced-In Backyard Offer Incredible Outdoor Living, Highlighted By A Large Deck And Plenty Of Space To Enjoy The Outdoors In Privacy. Dining Room Was Originally A Bedroom (id:61215)
729 - 251 Manitoba Street
Toronto, Ontario
Bright and Spacious Unit offers 1 Bdrm +1 W/R ((9' Ceilings)) ((Open concept+W/O to Balcony+Ensuite laundry)) Kitchen w/ Stainless Steel Appliances + Backsplash// Master Bdrm w/ Large W/I Closet+Large Window// 1 Underground Parking Space And 1 Locker// Great Amenities Including 24 Hours Concierge + World Class Fitness Centre + Yoga Room + Spin Area + Outdoor Pool With Cabanas + Spa Room W/ Sauna & Rain Shower + Rooftop Patio + Zen Garden + Outdoor Courtyard With BBQ + Indoor Dining & Seating Area + Party Room + Game Room + Guest Suite + Shared workspace w/ Wi-fi + Visitors Parking & much more ++ Close to Hwys & QEW, Shopping, Grocery, Cafes, Restaurants, Banks, Go, Metro, Lakeshore, Humber Bay Park, Trails and many More +++ (id:61215)
58 - 3029 Glencrest Road
Burlington, Ontario
Welcome to Central Park Village in south central Burlington, a high demand, well managed townhome complex where you'll find this well cared for clean home, perfect for 1st time Buyers or Empty Nesters. This spacious 1,354sf 2 bedroom end unit townhome (like a semi-detached), backs onto beautiful greenspace and boasts many great features including a main floor walkout to a relaxing balcony overlooking greenspace, finished recreation room with a walkout to a large private patio, and a new kitchen dishwasher. Enjoy the convenience of two underground parking spaces right at your basement door! During summer months the outdoor pool is just a few steps from your unit. Ample visitor parking. Great shopping, dining, parks, Joseph Brant Hospital, and Tecumseh elementary school are all very close by. (id:61215)
1454 Chretien Street
Milton, Ontario
Feels Like a Detached | Finished Basement | Prime Milton LocationWelcome to this stunning, move-in-ready 3+1 bedroom, 4 bathroom home in the sought-after Ford neighbourhood of Milton. Built in 2018, this all-brick link home (attached only at the garage) offers the privacy and feel of a detached home, perfect for growing families or buyers seeking space, style, and convenience. Main Features: Spacious & Bright Layout: Thoughtfully designed open-concept floor plan with large windows that flood the home with natural light.Separate Living & Family Rooms: Ideal for daily living and entertaining.Modern Kitchen: Boasts stainless steel appliances, quartz center island, breakfast bar, and quartz backsplash.Elegant Finishes: Dark oak staircase, hardwood floors on the main level, and stylish pot lights throughout.Cozy Family Room: Overlooks the backyard and includes a gas fireplace for year-round comfort. Upstairs Highlights: Large Primary Bedroom: Features a walk-in closet and a luxurious 4-piece ensuite.Two Additional Bedrooms: Well-sized with access to a full 3-piece bathroom. Finished Basement: Brand-New and Versatile: Offers a spacious 4th bedroom, open recreation area, and a full 3-piece bathroom perfect for guests, teens, or in-laws. Outdoor Living: Private Backyard with Patio: Great for BBQs, play, or relaxation on a 30' x 90' lot in a quiet, family-friendly community. Top Location: Situated near top-rated schools, scenic parks, shopping, and transit, this home offers the perfect blend of comfort, convenience, and community living in Milton. (id:61215)
4 Chipper Court
Halton Hills, Ontario
Tucked away in the center of mature Georgetown is the stunning Chipper Court. This quiet, private cul-de-sac combines the walkable convenience of restaurants, shopping & schools but the utmost privacy of large lots, mature tree cover and stunning ravine views. When you enter the foyer, you'll be immediately stunned by this extensively renovated bungalow - smooth ceilings, pot lights and engineered hardwood run throughout the main floor as you flow through the family friendly layout. The dining room and kitchen have breathtaking ravine views through the oversized picture windows flooding the space with natural night. The brand-new kitchen showcases new cabinetry, an oversized island, stainless steel appliances quartz countertops & a skylight above the stove. Bonus space continues in the family room addition with electric fireplace surrounded in stone and two separate walk-outs to the huge deck that spans the entire back of the home. The main floor is completed by a separate wing of the home featuring 3 great sized bedrooms, all with oversized windows. The primary holds a sunken walk-in closet and an elegant 3-piece ensuite with standing glass shower, storage pantry and floating vanity. This wing is completed by an equally stunning 4-piece bathroom with oversized tiles, pantry storage and large, floating vanity. Downstairs in the finished basement you'll find bonus living space with the rec room, 4th bedroom featuring pot lights and luxury vinyl flooring. The basement has been thoughtfully designed with multiple, extensive storage areas, a rough-in for a wet bar and the potential to add a third bathroom next to the 4th bedroom. Outside offers a rare, flat lot with something for the entire family. Enough space for the kids to play and enjoy the outdoors, beautiful outdoor eating areas and lounge space will offer breathtaking sunset views over the ravine - everyone will love the outdoor living features of this property just as much as the indoor highlights. (id:61215)
67 Livingstone Street W
Barrie, Ontario
Welcome to this bright and charming detached home offering over 1782 sq.ft of total living space with 1296 sq.ft above grade (MPAC) plus a fully finished 486 sq.ft basement. Located in a family-friendly neighborhood, this beautiful home has been recently renovated, including new flooring on the main, second floors and basement. Fresh paint throughout, new POT lights and new stairs. The main floor features a fully renovated kitchen including brand new appliances, spacious living, dining, and the second floor offers 3 generously sized bedrooms and a full washroom. The finished basement offer great space for entertainment and a full washroom. Conveniently located just mintues from the Walmart, Starbucks, Metro, FreshCo, Hwy 400, schools, and Parks. **Brand New-->Stove, Dishwasher, Microwave, Washer, Dryer** *** Ready to move in Home *** (id:61215)
26 Pearsall Place
Oro-Medonte, Ontario
Welcome to Eagles Rest Estates! This BRAND NEW CROFT MODEL built by Crystal Homes Offers an Impressive 3.636 sq.ft of Elegant Living Space and it Sits Proudly on a Premium Lot in One of Simcoe County's Most Sought-After Estate Communities. The Open Concept Main Floor Features Soaring Ceilings, Oversized Windows, and Seamless Layout. The Kitchen Showcases Custom Cabinetry, Quarts Countertops and a Large Island. Upstairs the Home Features Four, Spacious Bedrooms, Including a Primary Retreat with a Spa-Like Ensuite Boasting a Freestanding Bathtub, Glass Shower, and Double Sinks. Each Secondary Bedroom Offers Generous Closet space and an Access to a Bathroom. Too Many Upgrades to List. 10 min to Barrie, 15 min to Orillia. PRICED WELL BELOW the Same Model in Builder's 2nd Release. This is Your Chance to Get Into This Neighbourhood Before Everyone Else! (id:61215)
503 Simcoe Road
Bradford West Gwillimbury, Ontario
Welcome to this charming and spacious 2-storey home nestled in one of Bradford's most convenient and family-friendly neighbourhoods. Ideally located just minutes from top-rated schools, shopping, dining, and quick access to Highway 400, this property offers both comfort and connectivity. Step inside to a bright, open-concept layout perfect for everyday living and entertaining. The main floor features a generous living area, a functional kitchen with plenty of storage, and a dining space that opens onto the backyard making indoor-outdoor living effortless. Outside, enjoy a large backyard with endless potential ideal for hosting summer barbecues, creating a garden oasis, or simply letting the kids and pets play freely. Upstairs, you'll find well-sized bedrooms, including a spacious primary retreat with ample closet space. Whether you're a growing family or looking to settle into a welcoming community, this home offers the perfect blend of space, location, and value. (id:61215)
1515 - 520 Steeles Ave W Avenue
Vaughan, Ontario
Great functional Open Concept layout, unobstructed panoramic views, 9Ft Ceiling Plus Balcony. Granite Countertop And Hardwood Flooring Throughout Living & Dinning Room. Step Away From TTC Bus, parks, and Schools. Close To Promenade Mall and Centre Point Mall, Building Amenities Include Gym, 24-hour Concierge, Party Room, guest suite, Visitor Parking and,,,, easy commute to downtown Toronto and major highways, Maintenance fees include water and heat, one locker and one parking. (id:61215)
27 Givon Street
Vaughan, Ontario
Welcome to this stunning, move-in ready home in the heart of Thornhill Woods - one of Vaughan's most sought-after communities! This exceptional 4+1 bedroom, 4-bathroom detached home perfectly combines style, comfort, and income potential in a prime location. Featuring 9-foot ceilings and a bright, open-concept layout, the main floor offers spacious living and dining areas, a sun-filled family room, and a modern kitchen with an oversized center island and generous breakfast area - ideal for family gatherings and entertaining. Upstairs, you'll find a convenient second-floor laundry room and an expansive primary suite complete with a walk-in closet and a luxurious 5-piece ensuite. Three additional well-sized bedrooms provide plenty of space for family and guests alike. The professionally finished walk-out basement, filled with natural light from large windows, offers incredible versatility - perfect as an in-law suite or potential rental unit. Unbeatable location! Walking distance to top-rated schools, parks, and scenic trails, and just minutes from Highways 407 & 7, shopping, community centers, and more. Location that is celebrated for its excellent schools, beautiful green spaces, family-friendly atmosphere, and unmatched convenience. (id:61215)

