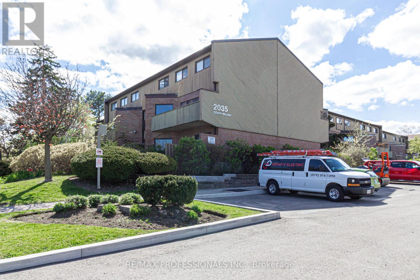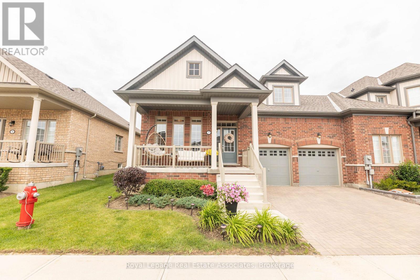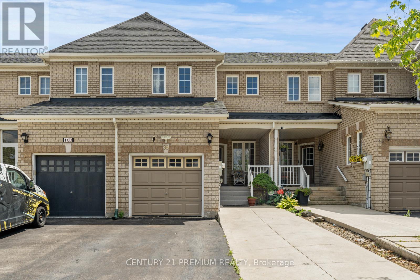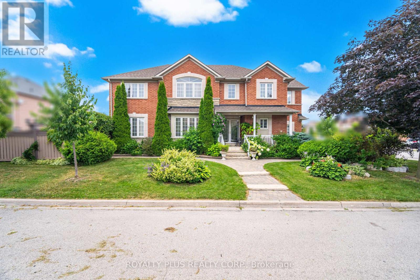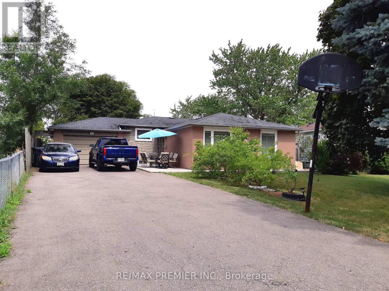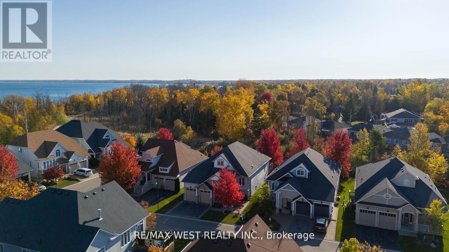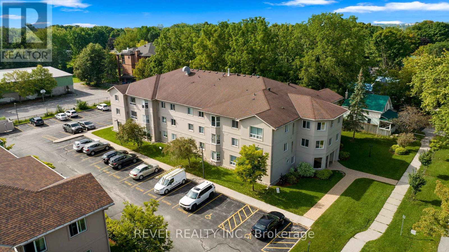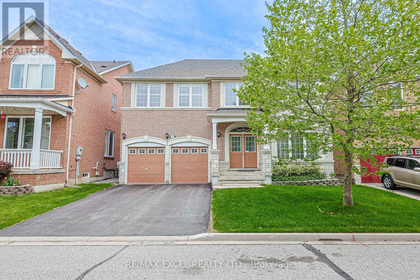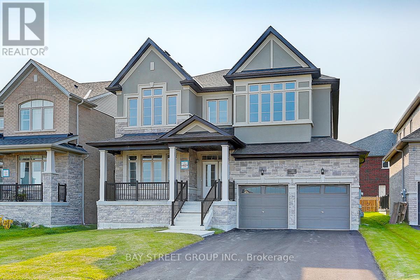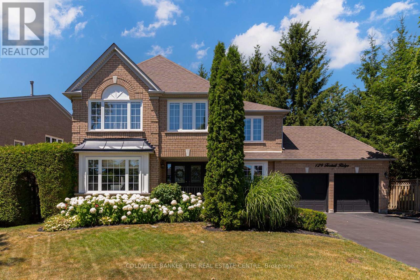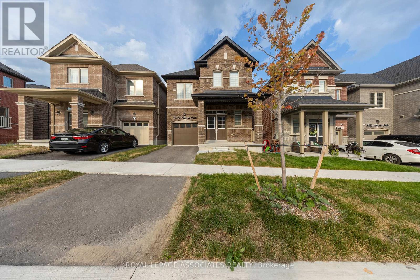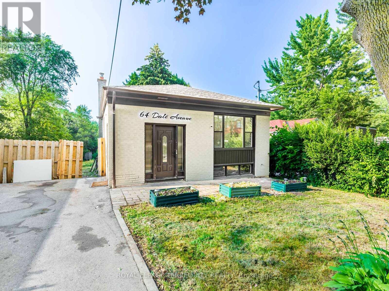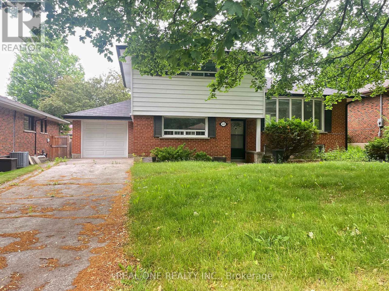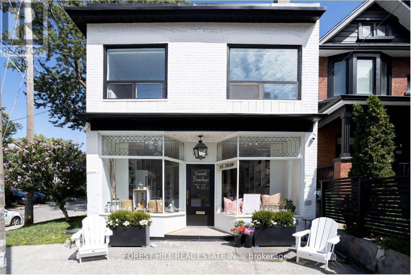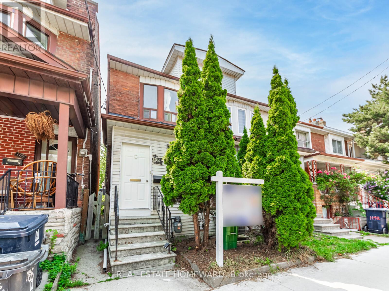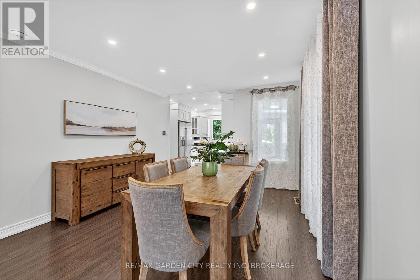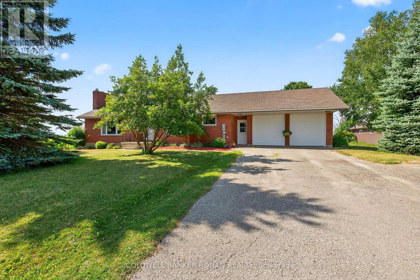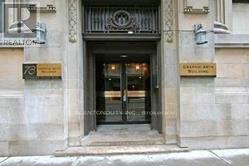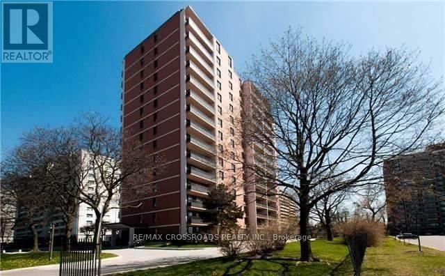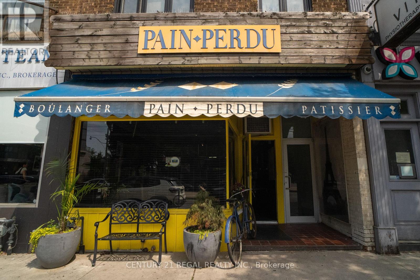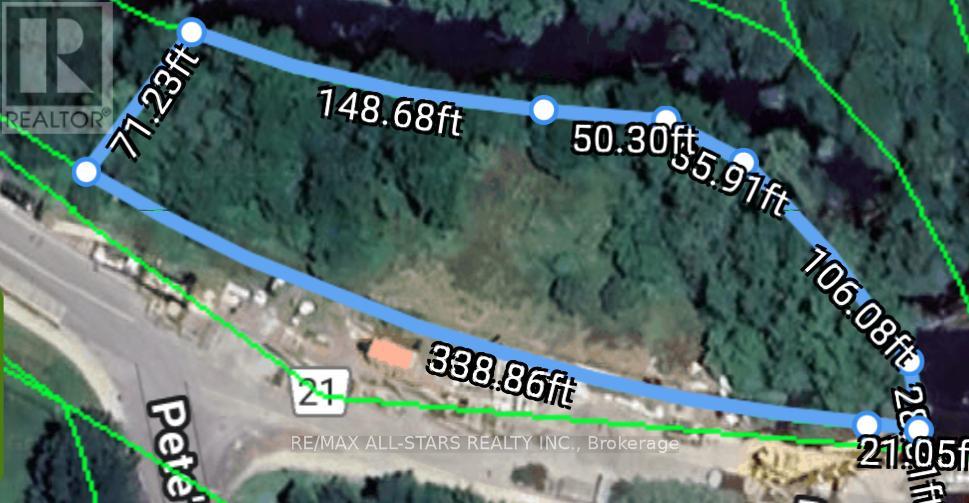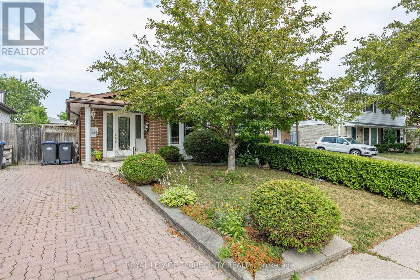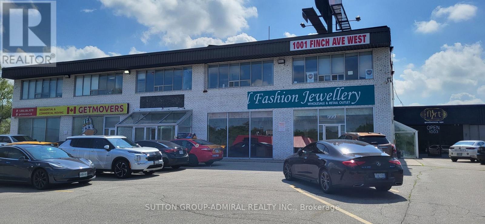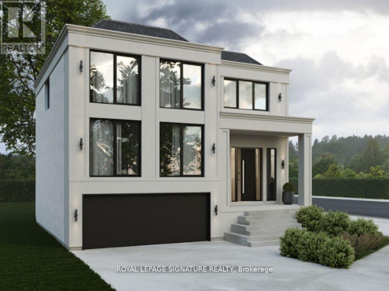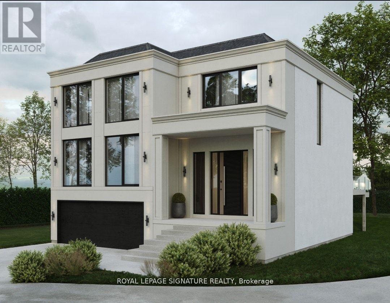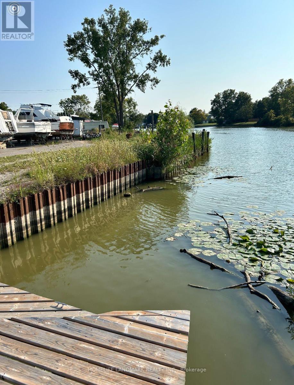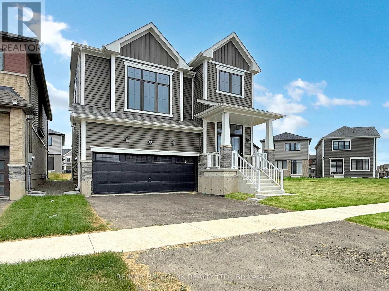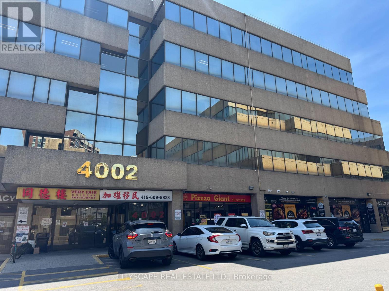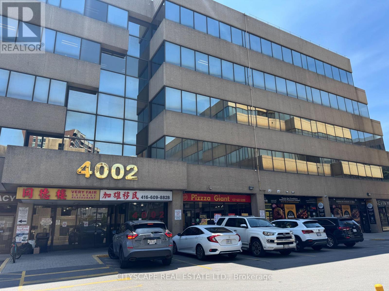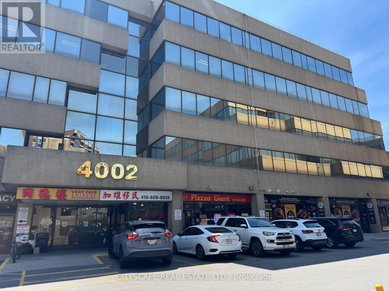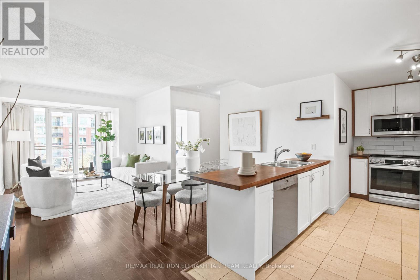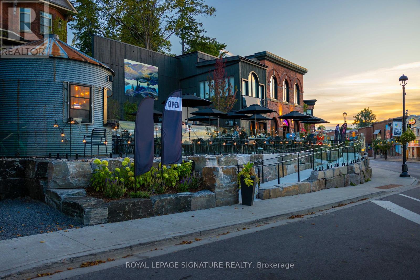Team Finora | Dan Kate and Jodie Finora | Niagara's Top Realtors | ReMax Niagara Realty Ltd.
Listings
49 - 2035 South Millway
Mississauga, Ontario
Location! Location! Location! Fully Renovated 3 Bedroom 2 Bathroom Condo in Beautiful Sought After Erin Mills! 1468 Sq Ft! New Modern Laminate Flooring! New Modern Kitchen Cabinets and New Stainless-Steel Appliances with Stone Countertop! New Modern Bathrooms! New Washer & Dryer! New Wood on Staircase! Freshly Repainted in Modern Decor! New Light Fixtures, New Interior Doors/Hardware (except front dr & patio dr) New Baseboards, Open Concept Living/Dining Room! Walk-out from Dining Room! Eat-in Kitchen! Ample Cloests/Storage! Hurry Come and see this unit before its gone! (id:61215)
7 Overlea Drive
Brampton, Ontario
AMAZING VALUE!! Stunning Rosedale Village Gem! "The Newbury" w/ Over 2000 sqft, Shows Like Model Home! This Bungalow Loft End Unit Town - Just Like A Semi, Has Rare 2 Car Garage! Large Front Porch. Over 100K$$$ Spent In Upgrades and Custom Finishes. Large Primary Bedroom on Main Floor Plus Office/Den with Closet, which could be Spare Bedroom/Guest Room. Spacious Upper Level Loft Perfect For 2nd Living Area, or close off for multiple uses (see floor plan in photo reel for dimensions)w/ Private 4Pc Bathroom & 2nd Large Bedroom W/Reading Nook. GREAT FOR GUESTS, EXTENDED FAMILY, IN HOME CARE PROVIDER++Features: 9' Ceilings, Smooth Ceilings, Oak Hardwood Flooring, Large Porcelain Tiles, Quartz Counters, Marble Diagonal Mosaic Backsplash, High End GE Appliances; Modern Light Fixtures, Dual Shade Zebra Window Coverings, Pot Lights, Oak Stairs and Metal Pickets++ Large Principal Rooms W/ Open Concept Interior; Great Room O/Looks Kitchen & Breakfast W/ Gas Fireplace - Lots Of Large Windows For Natural Light. Main Level Principal Bedroom W/ Large W/In Closet, 3 Pc Washroom W/Glass Shower; Large Office/Den w/ Closet and Picture Window; Large Foyer w/ 12x24 Polished Tiles, 2 Pc Hallway Washroom. Main Floor Laundry W/Garage Access To Home. ONE OF A KIND GATED COMMUNITY W/ 9 Hole Golf Course included for RESIDENTS USE AT NO COST. Peace Of Mind & Maintenance Free Living W/ 24 Hour Gated Security. No More Snow Shoveling Or Grass Cutting. (id:61215)
3 Tuscany Lane
Brampton, Ontario
Don't Miss This One In Rosedale Village!! This Beautifully Maintained 2 Bedroom, 2 Bathroom 1742 SqFt (per Builder) Detach Bungalow Is Located On A Quiet Court. A Lovely "Move In" Home That Offers An Inviting Front Entrance/Foyer W/Double Mirror Closet. Spacious "L" Shape Combo Living/Dining Rms W/Gleaming Hardwood Flrs, Crown Mldg, Gas F/P & French Drs. A Beautiful Kitchen W/SS Appl's, Pot Lights & Under Cabinet Lighting, Ceramic Flrs/B-Splsh & Large Pantry. A Good Size Breakfast Area W/Walk Out To Entertainers Size Deck W/Retractable Awning + BBQ Gas Hook Up. Family Rm W/Cathedral Ceiling & Gleaming Hrdwd Flrs. Huge Primary Bdrm W/Gleaming Hrdwd Flrs, Walk In Closet & 4Pc Ensuite (Sep Shwr/Tub). Good Size 2nd Bdrm W/Hrdwd Flrs. Bright Main 4Pc Bath. Convenient Main Floor Laundry W/BI Cabinets, Mirrored Closet + Garage Access. Massive Unfinished Basement W/Loads Of Storage, Cantina & Workshop Area. Updates/Upgrades Include; Paver Stone Driveway '23, Rear Deck '23, Deck Awning '22, Front Porch Resurfacing '22, Roof Shingles '18, Garage Doors '18, Windows '17, Strip Hardwood '16. Fantastic Resort Style Amenities Include; 24Hr Security At Gatehouse, 9 Hole Golf Course, Pickleball, Tennis & Lawn Bowling. Club House Offers Indoor Pool, Exercise Room, Saunas, Billiards, Shuffleboard, Lounge, Meeting Rooms, Hobby Rooms, An Auditorium and Banquet Facilities. (id:61215)
192 Sugarhill Drive
Brampton, Ontario
Gorgeous 4 + 3 Bedroom Detached Home nestled on Premium corner lot. Inviting Porch entry leads to open concept 9 Ft. Main Floor and 18 Ft. Open foyer, Complimented by quality crown molding !! Upper Level features an open concept Den with lots of natural lighting and tall windows. Master Bedroom boasts his & her Walk-In closets, Full ensuite W/ soaker Tub. SEPERATE ENTERANCE TO A 3 BEDROOM BASEMENT. Brand New Roof ( 2022 ), concrete exterior flooring and a backyard Deck with a beautiful Gazebo. (id:61215)
98 Albright Road
Brampton, Ontario
Welcome to this beautifully maintained freehold townhouse located in a highly desirable Brampton neighborhood. This spacious home offers 3 generous-sized bedrooms, hardwood flooring throughout the main level, and a fully finished basement complete with 2 additional bedrooms, perfect for extended family, guests, or a home office setup. The open-concept layout provides a bright and inviting living space, ideal for both everyday living and entertaining. Step outside to a private backyard featuring a large deck and no rear neighbors, offering added peace and privacy. Conveniently situated close to top-rated schools, parks, shopping centers, public transit, the GO Station, and major highways for easy commuting. The extended driveway provides ample parking for up to 4 vehicles, with no need to rely on street parking. A perfect blend of comfort, space, and location this home is a must-see. (id:61215)
116 Frank Johnston Road
Caledon, Ontario
Welcome to this spacious and beautifully maintained 4+1 bedroom, 4 bathroom detached home, featuring a finished basement and 7-car parking perfect for large families or entertaining guests.Step inside to a bright, open-concept main floor with large windows and natural light throughout. The family-sized kitchen offers plenty of cabinet space and a walk-out to a professionally interlocked patio complete with a charming gazebo ideal for outdoor gatherings and summer BBQs.Enjoy the convenience of a main floor laundry room with direct garage access, and a versatile upper-level family room currently used as an additional bedroom, plus 4 spacious bedrooms upstairs with ample closet space.The finished basement offers an open-concept kitchen and recreation room, a 3-piece bathroom, and an additional bedroom perfect for in-law suite or extended family.Located in the sought-after Bolton West community, close to parks, schools, and amenities. Dont miss this incredible opportunity! (id:61215)
32 Dunblaine Crescent
Brampton, Ontario
Wow, Wow! What A House For A Family That Wants To Live In A Beautiful Home & Enjoy The Beauty Of It Every Moment, Every Day, Every Season, THE MAIN FLOOR Where You Will Spend Most Of Your Time Is In Excellent Shape & Very Bright With Two Big Windows. The Huge Master Bedroom With His & Hers Closets & The Other 2 Bedrooms Are Separate On The UPPER LEVEL OF THE HOUSE. Both The Main & Upper Levels Have Amazing Looking Hardwood Floor. THE BASEMENT With Above Ground Windows & New Laminate Floor Is Very Spacious & Excellent Space To Accommodate One Or Two Members Of Your Family & Enjoy Their Life. THERE IS NO CARPET IN THIS HOUSE! THE LOT IS HUGE. The Backyard Is Fully Fenced With Vegetable Garden & Gazebo With BBQ For Eating Outside In The Nature. GARAGE Is Spacious Enough For One Car & For The Workshop Built In. There Is Space For 8 Cars On The Driveway & Patio Area Beside It. The House Is Close To Highways, Shopping, Schools, Etc. Pictures & Words Can't Be Enough To Explain The GREAT VALUE OF THIS HOME. Please Call & Make Appointment Today To See It. DON'T MISS THIS HUGE OPPORTUNITY! (id:61215)
44 Starboard Circle
Wasaga Beach, Ontario
Welcome to 44 Starboard Circle, a charming, well-kept bungalow nestled in one of the areas most desirable waterfront communities. Just a short stroll from the water with a direct path for access this home offers the perfect blend of relaxation and convenience. Whether you're looking for a full-time residence or a weekend escape, you'll love the peaceful setting while being just minutes from Collingwood, Blue Mountain, golf courses, trails, and year-round outdoor activities. This bright and inviting home features a functional bungalow layout with open-concept living, hardwood floors, and large windows that fill the space with natural light. The spacious kitchen and dining area are perfect for gathering with friends and family, while the cozy gas fireplace in the living room makes it easy to settle in and feel at home. The fully finished basement provides additional living space, including a large rec room, an extra bedroom, a full bathroom, and plenty of storage ideal for guests, a home office, or growing families. With its unbeatable location, thoughtful layout, and move-in-ready condition, 44 Starboard Circle is a rare opportunity to enjoy the best of Georgian Bay living in a friendly, tight-knit neighbourhood. Grass cutting and snow removal is included as well as clubhouse access. (id:61215)
7 - 90 Sovereigns Gate
Barrie, Ontario
WELCOME TO SOVEREIGN'S GATE BARRIE PREMIERE TOWNHOUSE DEVELOPMENT. ONCE YOU ENTER THIS BEAUTIFLLY MAINTAINED TOWNHOUSE , YOU WILL IMMEDIATLY SEE THAT MANY UPGRADES HAVE BEEN ADDED. FROM THE MODERN KITCHEN WITH BRICK BACKSPLASH TO THE HARDWOOD FLOOR SHINING IN THE LIVING ROOM AND DINING ROOM COMBINATION . THE OPEN BRIGHT CONCEPT WILL IMPRESS YOU .ONCE UPSTAIRS YOU WILL BE GREETED BY AN OVERSIZED PRIMARY BEDROOM WITH AN ENSUITE RETREAT AND TWO MORE LARGE BEDROOMS IDEAL FOR A GROWING FAMILY OR HAVING THE GRANDCHILDREN OVER A NIGHT. THE ATTACHED GARAGE AND REASONABLY SIZED YARD MAKE FOR EASY CARE. ALL IN ALL THIS IS A BEAUTY! CLOSE TO THE GO STATION, 400 HWY, SHOPPING, WATERFRONT, GOLFING, AND ALL BEAUTIFUL BARRIE HAS TO OFFER . (id:61215)
306 - 107 Bond Street
Orillia, Ontario
Discover effortless living in this beautifully maintained 2-bedroom, 2-bath condo in one of Orillia's convenient locations. Whether you're a first-time buyer, downsizer, or investor, this bright and spacious unit offers incredible value and comfort, all just minutes from downtown, Lake Couchiching, Highway 11, and local hotspots like Casino Rama and the Orillia Soldiers' Memorial Hospital. As soon as you step inside, you'll be drawn to the natural light pouring through the oversized windows, which illuminate the entire open-concept layout. The spacious living room is ideal for quiet evenings or entertaining friends, and flows effortlessly into the dedicated dining area, perfect for family dinners or hosting guests. The kitchen is a chef's delight with modern appliances, generous cabinetry, and sleek countertops that make both cooking and cleanup a breeze. The primary bedroom is your private retreat, featuring a generous walk-through closet and an upgraded 3-piece ensuite with a walk-in shower. The second bedroom is bright and versatile, ideal as a guest room, office, or space for growing families and is conveniently located next to the 4-piece main bathroom. In-suite laundry and a private utility/storage room complete this thoughtfully designed space. Enjoy the convenience of condo living without sacrificing room to breathe. Whether you're investing or nesting, this unit offers a prime location, a desirable lifestyle, and long-term potential. Don't miss your chance to live minutes from waterfront trails, parks, shops, schools, public transit, and more. (id:61215)
37 Baintree Street
Markham, Ontario
Welcome to this beautifully maintained, carpet-free gem offering 4 spacious bedrooms and 4 bathrooms across 2,277 sqft of thoughtfully designed living space with EV ready for electric cars! Located in the highly sought-after Wismer neighbourhood, this home combines comfort, functionality, and unbeatable convenience. Step inside to find sun-filled, open-concept living areas with stylish finishes and hardwood flooring throughout no carpet anywhere! The modern kitchen flows seamlessly into the family and dining areas, perfect for both everyday living and entertaining. Enjoy the added bonus of a detached double-car garage, providing both parking and additional storage space. Just steps from Wismer Park and the scenic Wismer Pond Trail, outdoor recreation is right at your doorstep. Families will love the top-rated school zone, with Bur Oak Secondary Schoo, Wismer Public School and San Lorenzo Ruiz Catholic Elementary School within walking distance. Dont miss your chance to own this exceptional home in one of Markham's most desirable communities! (id:61215)
1580 Sharpe Street
Innisfil, Ontario
Discover your dream home in Innisfil, offering approximately 3500 sq. ft. of elegant living space, perfect for young professionals and larger families seeking both comfort and value. The open-concept kitchen seamlessly connects to the living and dining areas, making it ideal for entertaining and family gatherings. Three parking spot in garage. Nestled just minutes from the Barrie South GO Station for easy commuting, as well as Tanger Outlets Cookstown, Lake Simcoe, Costco, Innisfil YMCA and a future GO Train Station, this home is surrounded by a variety of top-rated restaurants and diverse shopping venues. Additionally, it is conveniently located just a short drive from Highway 400, providing quick access to the Greater Toronto Area and beyond. With nearby parks, beaches, and golf clubs like Big Cedar Golf & Country Club, you'll have plenty of options for outdoor recreation. For water enthusiasts, Innisfil offers three convenient boat launches: Innisfil Beach Park, Shore Acres, and Isabella Street, perfect for fishing, water skiing, sailing, or simply enjoying a day on the water. With interest rates trending down, seize this fantastic opportunity to make this exceptional property your own! (id:61215)
129 Foxtail Ridge
Newmarket, Ontario
Discover unparalleled elegance in this 2-storey, all-brick masterpiece in Newmarket's coveted Armitage. Boasting an enviable 83-foot frontage on a premium oversized lot, this 4-bed, 3-bath residence redefines luxury. Step into a grand double-door foyer with a soaring 18-foot ceiling, semi-spiral oak staircase, and rich ceramic flooring, accented by wainscoting and a double coat closet. Thousands have been spent on meticulous upgrades throughout. The family-sized kitchen, a culinary dream, features granite countertops, a gas stove, an under-mounted sink and lighting, a pantry, two lazy susans, a wine rack, and an oversized breakfast island overlooking a private, fully landscaped backyard perfect for entertaining. It seamlessly flows into a family room graced by a floor-to-ceiling stone gas fireplace. The living and dining rooms, ideal for large gatherings, showcase warm bamboo flooring and cornice moulding, bathed in natural sunlight. A main floor laundry provides direct garage access. Upstairs, the oversized primary suite offers "his and hers" walk-in closets, a sitting area, and a fully renovated spa-like 4-piece ensuite with a pedestal tub, tempered glass shower, and quartz counter. All bedrooms are generously sized with ample closets and large windows. The second-floor 5-piece bathroom is also completely renovated. The basement, a blank canvas with rough-ins for a bathroom and a gas fireplace, awaits your creative touch. Outside, a private, fully fenced backyard sanctuary awaits, complete with mature trees, perennials, flagstone, river rock accents, a garden shed, a gas BBQ hookup, and a gazebo, an entertainer's dream. Nestled in a family-oriented neighbourhood, enjoy a short walk to Yonge Street and proximity to top schools, transit, parks, green space, golf courses, and abundant shopping. This home is more than a residence; it's a lifestyle. (id:61215)
2529 Athena Path
Pickering, Ontario
Welcome to this beautifully crafted 3 bedroom Lebovic built home in the highly desirable New Seaton community of North Pickering. Thoughtfully designed for modern living, this bright and airy home features an open concept layout with a spacious kitchen that flows into a sunlit breakfast area and cozy family room ideal for everyday living and entertaining. Upstairs, retreat to a luxurious primary suite complete with a walk-in closet and spa like ensuite. Two additional generously sized bedrooms and the convenience of second floor laundry provide comfort and practicality for growing families. Enjoy charming curb appeal and tasteful finishes throughout with a rare walkout basement offering incredible potential for future living space, rental income, or a custom retreat. Located in a family friendly neighbourhood close to parks, schools, trails, and just minutes from major highways and future amenities, this home blends elegance and function in every corner. Experience the best of suburban living in a growing master planned community. (id:61215)
2983 Concession Rd 8 Road
Clarington, Ontario
Experience The Perfect Blend Of Luxury And Rural Tranquility With This Beautifully Renovated Estate On 17.62 Acres Of Rolling Hills. Enjoy Panoramic Views And Direct Access To The Oak Ridges Moraine Trail System - Ideal For Hiking, Horseback Riding, And Nature Walks. The Main Home Was Fully Renovated In 2017 With Exquisite Craftsmanship: Soaring 9'+ Ceilings, Crown Molding, Solid Pine Trim, Extra-Tall Baseboards, Wide Millwork, And Solid Wood Doors Throughout. The Main Floor Features A Functional Bedroom With Walk-In Closet, A Spacious Living Room With Wood-Burning Fireplace, And A Large Dining Room That Opens To A Balcony - Perfect For Alfresco Dining. The Custom Chef's Kitchen Includes Premium Built-In Appliances, Gas Stove, And Wine Fridge. A Sonos Sound System Is Integrated Throughout, Including The Balconies, For Seamless Entertaining. A Stylish Main Floor Bath Includes A Sleek Glass Shower And Bidet Toilet With Heated Seat. Upstairs, The Primary Suite Is A True Retreat With 10' Coffered Ceilings, Gas Fireplace, Custom Built-Ins, Walk-In Closet, And Private Balcony. The Spa-Like Main Bath Features A Bidet Toilet, Curbless Glass Shower With Bench And Multiple Shower Heads, Heated Towel Rack, And Bainultra Geysair Air-Jet Tub. A Second Large Bedroom Completes The Upper Level. The Basement Offers Ample Storage, A Sunroom Walk-Out, And A 2-Piece Bath. A Standout Feature Is The Century-Old 4-Stall Horse Barn With Hayloft And 100-Amp Service - Ideal For Equestrian Use Or Hobby Farming. Approx. 12 Acres Of Rentable Farmland Offer Income Potential And Tax Savings Via The Farm Credit Program. All Just Minutes To Hwy 407 And Urban Amenities - Enjoy Peaceful Country Living Without Compromise. (id:61215)
64 Dale Avenue
Toronto, Ontario
Welcome to this beautifully renovated detached bungalow in Guildwood Village, sitting on an impressive 49.1 x 290.66 ft lot, offering endless possibilities! This charming all-brick home boasts 3 spacious bedrooms on the main floor, plus an additional 4 bedrooms in the fully finished basement with a separate entrance, ideal for potential rental income. The main level features an inviting living and dining area with elegant crown molding and oak hardwood floors throughout, complemented by an abundance of natural light. The modern kitchen is equipped with sleek quartz countertops. The basement is expansive and well-designed, offering a 200-amp electrical panel. Plus, a brand new park will be built next door on the east side, adding even more value to this incredible property. With a large backyard, theres plenty of space to build a garden suite or create your dream outdoor oasis. (id:61215)
48 Lionel Heights Crescent
Toronto, Ontario
ide Split 4 bedroom Home On A Quiet Street in Parkwoods Village. New paint, New Floorings throughout. Large Rooms And Plenty Of Storage. Playgrounds, Play Tennis, Community Center: All In Walking Distance. Fantastic Neighbourhood: Express Buss To Downtown, Many Schools, Churches, Parks, Outdoor Hockey Ring, Shops, Baseball Diamond, Ttc. (id:61215)
103 - 207 Wellesley Street E
Toronto, Ontario
Charming 2 Bedroom, 2 Bathroom Condo-Townhome with Private Terrace and BBQ - A Must-See! Nestled in a vibrant community, this exquisite 2-bedroom suite features a harmonious blend of comfort and modern flair. The residence showcases an inviting, open-concept design, with large windows & an abundance of natural light, ensuring a warm and welcoming atmosphere in every corner. The living spaces flow seamlessly into one another, featuring a cozy living area, a dining space ideal for gatherings, and a functional kitchen. 930 sqft of incredible living space, positioned perfectly in Cabbage town, just steps to TIC stops, the Wellesley Community Centre, Parks, Restaurants, Grocery Stores, and a Short Walk to Bloor/Sherbourne Subway, The village, or Financial District. Shared access to the amenities in condo next door, 225 Wellesley. Gym, Sauna, Party Room & more as part of the complex covered by the maintenance fee. Pets are allowed. (id:61215)
134 Tyrrel Avenue
Toronto, Ontario
Opportunity awaits in the vibrant Wychwood-Hillcrest neighbourhood! This rare mixed-use corner property has been fully renovated back to the studs and brilliantly reimagined by its owner and talented designer. With its generous layout and unique charm, this property could be transformed into a beautiful, one-of-a-kind family home (renderings attached). Featuring exceptional parking for 6 vehicles including 3 garages this home offers excellent garden suite potential! The first-floor commercial space has been transformed into a bustling Bodega with a walkout to a glorious secret back patio. Above, a completely separate, fully furnished, sophisticated, turn-key two-bedroom apartment with a walkout to deck offers a serene living space or a premium rental opportunity. This property is a true unicorn, ideal for entrepreneurs seeking a high-visibility location to bring their vision to life, whether it's a café, shop, studio, office, or something entirely unique; all backed by strong neighbourhood support. Live in the beautifully appointed apartment upstairs, or generate immediate rental income. It's also a prime opportunity for investors looking to lease both residential and commercial spaces. The spacious basement offers ample storage and, with its own separate entrance, is perfectly positioned for future expansion or added income potential. Located in a high-foot-traffic area, just steps from Wychwood Barns (home to the popular Saturday Farmer's Market), Hillcrest Park, top-rated schools, and the vibrant shops and restaurants of St. Clair West, all with quick access to downtown. **Property also listed under Commercial. (id:61215)
1188 Ossington Avenue
Toronto, Ontario
Excellent opportunity for a spacious 4+1 bedroom, 3 bathroom home with a bonus upper level kitchen area (could be a 5th bedroom) + Detached Garage and Carport with **2-car parking** Total. Freshly painted & clean throughout with a finished basement, separate side + back walk-out from the main floor, updated upper-level kitchen area with quartz countertop and undermount sink + main floor eat-in kitchen w/ stainless steel appliances. **Overall great opportunity for a future homeowner and/or as Investment**! Located close to all kinds of shops, cafe's, restaurants, public transit, grocery stores, schools, parks & more! (id:61215)
133 Connaught Avenue
Hamilton, Ontario
Beautifully renovated and meticulously maintained, this 2-storey Stipley home blends Hamilton's historic charm with modern upgrades. Just steps from trendy Ottawa Street, shopping, and Gage Park, this property offers the perfect mix of lifestyle and convenience. Inside, high ceilings and abundant natural light highlight the spacious layout. The custom kitchen featuring granite countertops, ample storage, and an open flow to the dining and living rooms creates an ideal space for entertaining. Upstairs, three generous bedrooms plus a large office provide plenty of room for family and work-from-home needs ,while the custom bathroom boasts heated floors and soaring 12 vaulted ceilings. Outdoors, enjoy a spacious, low-maintenance backyard and a rooftop patio perfect for summer evenings. Major updates include copper wiring, ABS/copper plumbing, and along-lasting asphalt-coated steel roof. With a two-car concrete driveway and quick access to QEW, LRT, and Ottawa Streets shops, restaurants, and markets, this home offers style, function, and location in one package. (id:61215)
803 - 9245 Jane Street
Vaughan, Ontario
Welcome to this beautifully maintained 1-bedroom plus den, 2-bathroom condo situated in the desirable Maple area of Vaughan, approximately 744 sq.ft. of stylish living space on 8th floor with expansive north-facing windows. Enjoy serene views overlooking Wonderland and the peaceful ravine, filling the open-concept layout with natural light. The den provides an excellent space for a home office or extra storage. The modern open concept kitchen features updated appliances, granite countertops, and ample cabinetry. The master bedroom includes a spacious closet and an 4pcs ensuite bathroom for added privacy and convenience. In-unit laundry with sink. Premium amenities such as 24/7 concierge service, a fully equipped fitness centre, party and media rooms, guest suites, a luxurious spa and sauna, and an outdoor terrace with comfortable seating and a fire pit. The condo is ideally located within walking distance to Vaughan Mills Shopping Mall, one of Canada's largest retail destinations offering over 200 shops, dining, and entertainment options. Close to public transit services, Maple GO Station, YRT and Viva local bus stops nearby connecting Vaughan Metropolitan Centre subway station, easy access to Hwy 400. One parking and one locker are included. (id:61215)
3992 Line 10
Bradford West Gwillimbury, Ontario
Bungalow set on a private 150 x 200 ft country lot. This well-maintained home offers the perfect balance of peaceful rural living with convenient city proximity. The exterior boasts a variety of features designed for both functionality and enjoyment, including an 18 x 30 ft separate workshop with hydro, a 20 x 10 ft pole barn with gravel floor ideal for storing equipment and a 16 x 7 ft cube container for added storage. There's also a koi pond, garden beds and plenty of outdoor living space to enjoy. A mudroom provides convenient access between the home and the oversized 23 x 23 ft garage, which includes a separate office space ideal for contractor or home occupation. Inside, the home features a warm and inviting layout with three bedrooms, primary suite with a four-piece ensuite. The kitchen flows into the dining area, while the generous living room is highlighted by a picture window and a cozy fireplace ideal for gathering with family. The finished walk-out basement offers excellent in-law potential, complete with a kitchen, fourth bedroom, den/office, 3pc bathroom, and a walk-out to the patio. This property offers a unique blend of comfort, space, and versatility perfect for families, hobbyists, or home-based business owners looking for a functional and serene place to call home. Just moments from town and all of Bradford's amenities, including easy access to major highways for a quick commute. (id:61215)
196c - 200 Arvin Avenue
Hamilton, Ontario
Well-Maintained Industrial Unit With Drive-In Door Access. Desirable Unit With Easy Access. 16 Ft Clear Height And Open Space. Excellent Shipping And Potential To Secure Truck Or Storage In Yard Adjacent To Unit. Immediate Possession. Potential To Expand (id:61215)
407 - 73 Richmond Street W
Toronto, Ontario
Historical Graphic Arts Building In The Heart Of The Financial District. Fully Furnished. Bright Open Concept Layout With High Ceilings. Amazing Location. Steps To: Path, Eaton Centre, Financial & Entertainment Districts (id:61215)
509 - 2504 Rutherford Road
Vaughan, Ontario
Welcome to 2504 Rutherford Rd, Villa Giardino! This stunning 2-bedroom, 2-bathroom condooffers over 900 sqft of stylish, open-concept living space. Featuring a large kitchen with new flooring and a bright, spacious living room, this home provides the perfect space for bothrelaxation and entertaining.The oversized primary bedroom boasts an ensuite bathroom for added comfort and convenience.Enjoy breathtaking west-facing views from the living room, which opens onto a private balcony-perfect for evening sunsets. The unit also features a huge laundry room, with full size washer and dryer a sink and ample storage.The condo also includes desirable amenities such as parking, a storage locker, and a special cantina. Residents can take advantage of a range of on-site conveniences, including shuttle services, an espresso bar, a pharmacy, and a hairdresser.Experience the best of relaxed living at Villa Giardino, where comfort and convenience meet in a prime location! (id:61215)
Ph01 - 2721 Victoria Park Avenue
Toronto, Ontario
Bright and spacious penthouse in prime location. Functional living space with an open concept. ideally situated at Sheppard and Victoria Park. 24 hrs TTC lines. Quiet and well maintained building. Close to TTC, shopping, school, 401 & 404, doctors, park, Fairview mall, restaurants. Maintenance fee covers everything. Well maintained unit. Please be courteous to the tenants during showings. Motivated Seller. Fantastic opportunity to own this penthouse unit in a great location. (id:61215)
3 Turret Crescent
Brampton, Ontario
A Perfect Blend of Style, Space & Versatility. Thoughtfully cared for, this spacious five-bedroom residence includes a flexible room idea as Step into a home that effortlessly combines sophistication, comfort, and adaptability. A home office, library, guest suite, or an extra bedroom perfect for growing families or changing needs. The main level welcomes you with a bright, open living space, a stylish dining area, and an upgraded kitchen featuring quartz countertops and a cozy breakfast nook. The expansive family room, enhanced by a gas fireplace and large windows, is perfect for both relaxing nights and lively gatherings. Upstairs, the serene primary suite offers a custom walk-in closet and a private ensuite, while additional bedrooms provide ample space for family or guests. With five well-appointed bathrooms throughout the home, everyone enjoys privacy and convenience. The fully LEGAL BASEMENT apartment with two bedrooms, two bathrooms, a private entrance, a sleek bar area, and its own custom storage room offers a fantastic opportunity for income or multi-generational living. Outdoors, the landscaped backyard boasts a built-in BBQ station and patio ideal for entertaining. Additional highlights include an exposed concrete driveway, double garage, owned on-demand hot water system, and numerous upgrades that add comfort and value throughout. This exceptional layout and multifunctional space make it a truly rare find. Don't miss chance to call it home. (id:61215)
736 St. Clair Avenue W
Toronto, Ontario
Rare Turnkey Opportunity in the Heart of Humewood! Beloved by the community and backed by over 20 years of proven success, this well-established business is perfectly positioned in one of Toronto's most desirable neighbourhoods prime central Humewood. Surrounded by high-foot-traffic retail and vibrant hospitality destinations, this location offers unbeatable visibility and accessibility. Set in an approximately 1,000 sq ft space with a functional basement and walk in freezer, and a fully equipped production kitchen ideal for baking and light cooking. Rear shipping and loading access, dedicated parking, and LLBO licensing for 17 guests make this a rare and functional gem. There is a ductless AC unit (id:61215)
95 King Street E
Lambton Shores, Ontario
ree Standing, New Site Plan approved for apprx. 2300 Sqft Building with Drive Thru. current building is 2087 sq ft. Located at the Main Shopping Strip Of Forest Ontario. ** Approximately 0.56Acre Land. ** Lots Of Parking. Previously A Restaurant With Lots Of Existing Improvements. Zoning Allows Many Uses ( Retail, Office Etc). Located Along Hwy 21 ( King Street), A High Traffic Road Connecting To Hwy 402 To Sarina And Grand Bend. the Town Re-Paved King Street And upgraded Services In The Past 2 Years. (id:61215)
3975 Kinsale Road
Pickering, Ontario
Att*1200 Sf Workshop** W/High Ceilings, Insulated W/In-Floor Heating New Boiler & Roll-Up Dr, Metal Siding & Roof On Workshop***Great Property For A Trades Person,**Lots Of Room For Trailer/Truck Parking ** Welcome To Serene Retreat On The Delightful Huge Private End Lot W/Spectacular Views, Pond Surrounded With Mature Trees, Perennial Gardens, Landscaped Yard, Raised Vegetable Gardens. 3+1 Br House, W/Vaulted Ceilings, Kitchen W/S/S Aplc & Quartz Counter. Metal Roof On The House. Large Garden Shed. Most Windows Updated. Desirable Country Like. Close To Hwy 407 & 7, Golf Courses, Shopping, Community Centre. Huge Lot Just Under An Acre. Might Be Able To Split To 2 Lots*** (id:61215)
174 Pefferlaw Road
Georgina, Ontario
Attractive residential lot available in the heart of town, situated right by the riverfront. This prime parcel spans roughly .65 acres and is zoned for residential use. Enjoy the convenience of being within walking distance to a variety of amenities, including store, post office, medical services, pharmacy, and LCBO. With around 364 feet of riverfront access, this is a fantastic opportunity for builders and investors alike. (id:61215)
3205 Gwendale Crescent
Mississauga, Ontario
Solid three- level back-split house nestled in one of the Mississauga's most prestigious family-oriented communities! Featuring three spacious bedrooms, bright and expansive Living/Dinning area with bay window, eat-in kitchen with ample cupboard space and walk-out to the side yard. Two renovated bathroom. Hardwood floor in the living/dining room, Parquet floors in the bedrooms. Spacious Family Room with Den and cozy Fireplace. Large private fully fanced backyard surrounded by mature trees. Cantina with Walkout to outside staircase, shed, stone, interlocking Patio, Side yard and Driveway. Located just minutes from Square One Shopping Centre and close to the upcoming Hurontario LRT, with quick access to highways, top-rated schools, shopping and place of worship. (id:61215)
1531 Gainer Crescent
Milton, Ontario
End Unit Executive Townhouse, Open Concept, Energy Star Rated (Low Monthly Utility Bills), 2 Min Drive To 401 And Go Station , Bright Office Space On Main Fl, Minutes From Mississauga, Two 4Pc Washroom & 1 Powder Room. Extras: Dir, From James Snow South Take Right On Torodeau & Third Right On Gainer.Very Close To All Shopping , Restaurant And Cafe And Transportation (id:61215)
201 - 1001 Finch Avenue W
Toronto, Ontario
** Excellent Quality Office Space ** Totally Renovated ** New Laminate Floors ** New LED Lighting ** Fully Furnished Office ** Very Bright Space ** Ideal for Professional Office ** Fabulous Location ** Ample Free Surface Parking ** Subway Close By ** Right on Dufferin/Allen Road ** TTC at Door ** 24 Hour Video Security and Electronic Access Key System After Hours ** (id:61215)
88-A Hurricane Avenue N
Vaughan, Ontario
Priced to Sell! A rare opportunity to build in one of West Wood bridges most desirable neighbourhoods. This vacant lot is ready for immediate development with architectural drawings already in place. Surrounded by established homes and just minutes to Highways 427 & 407, top schools, parks, and amenities, this is a prime location for a custom build. Whether you are a builder or future homeowner, this is your chance to secure a premium lot at a new, improved price. (id:61215)
88-B Hurricane Avenue
Vaughan, Ontario
Priced to Sell! A rare opportunity to build in one of West Wood bridges most desirable neighbourhoods. This vacant lot is ready for immediate development with architectural drawings already in place. Surrounded by established homes and just minutes to Highways 427 & 407, top schools, parks, and amenities, this is a prime location for a custom build. Whether you are a builder or future homeowner, this is your chance to secure a premium lot at a new, improved price. (id:61215)
40 Velvet Way
Thorold, Ontario
Modern Comfort on a Generous Lot in Rolling Meadows: This beautifully designed 4 bedrooms, 3 bathroom detached home offers the perfect blend of space, function, and style! The primary bedroom offers a 5 pc bathroom & walk in closet. Set on an exceptionally large lot, theres room to create your dream backyard whether thats a serene garden oasis or a refreshing pool for those hot summer days, Inside enjoy a layout tailored for modern living, with thoughtful upgrades including, Triple French Doors, gas line for your BBQ + gas line in the kitchen, 200-amp electrical service, 3 piece roughed in an expansive unfinished basement. THis home is ready for your design vision, be it a home gym, theatre, or guest suite. Perfectly situated near top schools including Ridley College and Brock University + just minutes to the natural beauty and world class attractions of Niagara Falls and Niagara-on-the-Lake. (id:61215)
8 - 744 Lincoln Street
Welland, Ontario
Bright and affordable 1-bedroom, 1-bath unit in professionally managed Lincoln Manor, available for immediate occupancy. Enjoy carpet-free living, on-site laundry, water included, and optional parking ($50/month). Hydro and heat extra. Apply with credit report (with score), proof of income, and photo ID. Special promo: Get your 4th month FREE with a 12-month lease. Located near Memorial Park and transit. Book a showing today! (id:61215)
15-16 - 4002 Sheppard Avenue
Toronto, Ontario
There are 5 office rooms. Very spacious premises. (id:61215)
9,10 - 4002 Sheppard Avenue E
Toronto, Ontario
Prime Scarborough Location, Close to Highway 401, Very Busy Commercial hub at the Corner of Sheppard & Kennedy, Indoor and Outdoor Parking available, High-density area, All Year High Traffic. TTC at Front doorsteps. Floor Plan is for Reference Only. All measurements to be verified independently by Buyer. Unit is located close to the elevator. There are 8 office rooms, Plus 1 kitchen, 1 storage, 1 staff room and 1 Washroom (id:61215)
11,12 - 4002 Sheppard Avenue E
Toronto, Ontario
The Unit is located close to the elevator. There are 8 office rooms, Plus 1 kitchen, 1 storage, and 1 Washroom (id:61215)
13-14 - 4002 Sheppard Avenue
Toronto, Ontario
Prime Scarborough Location, Close to Highway 401, Very Busy Commercial hub at the Corner of Sheppard & Kennedy, Indoor and Outdoor Parking available, High-density area, All Year High Traffic. TTC at Front doorsteps. Floor Plan is for Reference Only.All measurements to be verified independently by Buyer.There are 8 office rooms Plus 1 Washroom (id:61215)
618 - 11 William Carson Crescent
Toronto, Ontario
Welcome to this beautifully appointed 2-bedroom, 2-bathroom suite in the highly sought-after **Hogg's Hollow neighbourhood ** one of Toronto's most prestigious and picturesque communities. Offering ** over 1,000 sq. ft. of thoughtfully designed living space, this bright and airy residence showcases **9-ft ceilings**, a functional open-concept layout, and large, oversized windows that flood the home with natural light. The modern kitchen features ample cabinetry and breakfast bar seating, ideal for casual meals and entertaining. The primary bedroom is a true retreat, complete with a walk-in closet and a spa-inspired 4-piece ensuite, providing both comfort and privacy. The versatile second bedroom can easily serve as a guest room, home office. The open-concept living and dining areas flow seamlessly onto a , private balcony, perfect for enjoying serene greenbelt views, morning coffee, and spectacular sunsets. Residents of this luxury, pet-friendly building enjoy an array of premium amenities, including a state-of-the-art fitness centre, indoor pool, sauna, hot tub, 24-hour concierge service, guest suites, and an elegant party room. Located just steps from York Mills Subway Station, as well as premier shopping, fine dining, and top-rated schools, with easy access to Hwy 401 commuting is a breeze. Outdoor enthusiasts will appreciate proximity to nature trails, parks, and the Don Valley Golf Course, offering an active lifestyle just minutes from home. Maintenance fees include High-Speed Internet and Cable TV, providing added value and convenience. An exceptional opportunity to own in one of Torontos most coveted enclaves a perfect blend of urban living and natural beauty! (id:61215)
2413 - 105 The Queensway Avenue
Toronto, Ontario
Luxurious Condo Living with breathtaking Lake Views - Enjoy Life by the Lake & Beach! Stunning 1 Bedroom, 1 bath Unit rarely available, Open Concept, functional layout, Granite Counter, Appliances. A short walk to Lake, restaurants, grocery stores and public transit. Enjoy A Luxurious Lifestyle With Exceptional Amenities- 24 Hrs Concierge, 2 separate gyms to use, Indoor & Outdoor Pool, Tennis Court, Fitness Center, Basketball Court, Party Room, Guest Suites and visitors parking. Right by Gardiner Expressway. Minutes To Downtown Toronto. (id:61215)
93 Main Street E
Huntsville, Ontario
This absolutely stunning, fully rebuilt licensed restaurant is located in the heart of downtown Huntsville and offers one of the most picturesque settings in the region. Facing north, the restaurant boasts unbeatable views of the Muskoka River, with an epic patio that sits atop classic Muskoka granite bedrock and includes a full service bar-perfect for capturing the area's vibrant seasonal traffic. The space is housed in a heritage building that has undergone a complete transformation, with over $1 million invested into brand-new systems, leaseholds, and top-tier equipment. The full commercial kitchen includes a 6-ft commercial hood and a walk-in fridge, providing an excellent foundation for a range of food service concepts. Licensed for 30 guests indoors and an impressive 100 on the patio, this opportunity is ideal for a creative restaurateur or franchise operator. A new lease will be created at $6,000 gross rent, and the landlord is open to a wide variety of concepts, cuisines, and brands. (id:61215)
115 Mintwood Drive
Toronto, Ontario
Newly renovated bright ground level walk-out basement. Three LargeBedroom Apartment. High-Demand Location. Separate Entrance and Own Laundry, Large Kitchen and dining room. Nestled On Premium Family Friendly Neighborhood. Walk To Wonderful High Ranked Schools A.Y. Jackson, Zion Heights, Chiropractic Institute. Very Convenient Location, Steps To Parks, Ttc & Go Station, Library, Plaza, Shoppers Drug Mart, Banks &Tim Hortons. One Driveway Parking Spot Included. Utilities Not Included, Part Furnished. (id:61215)

