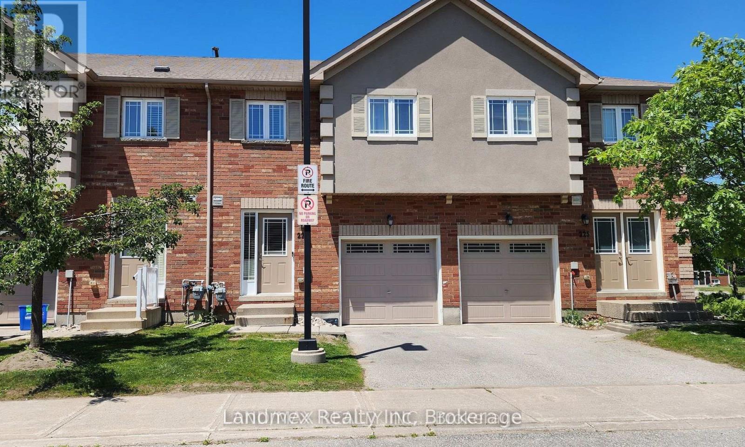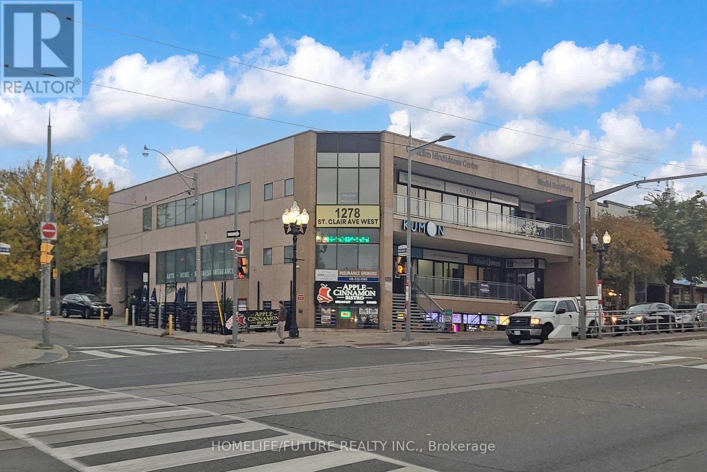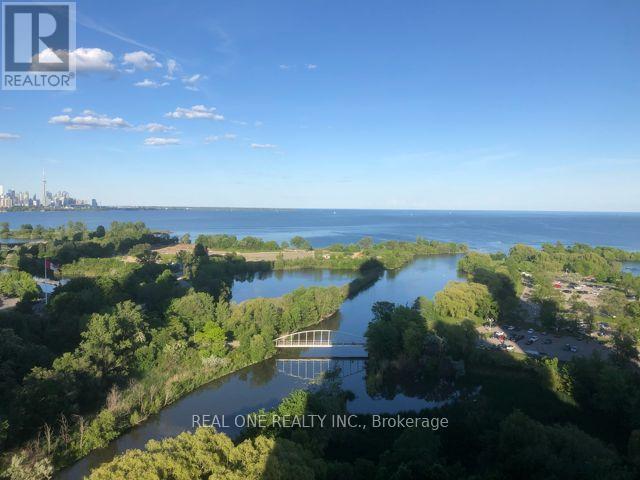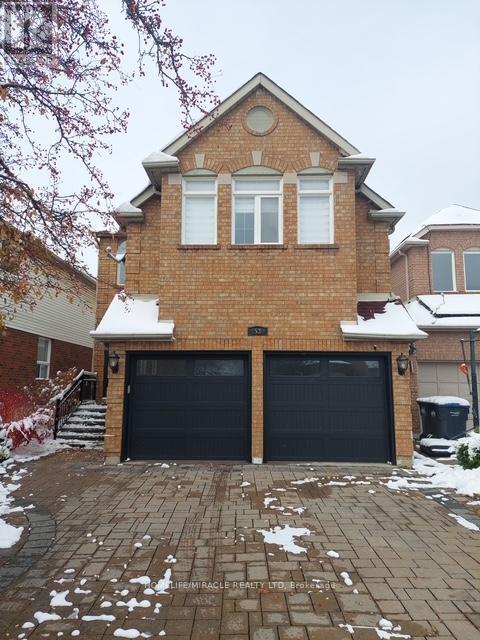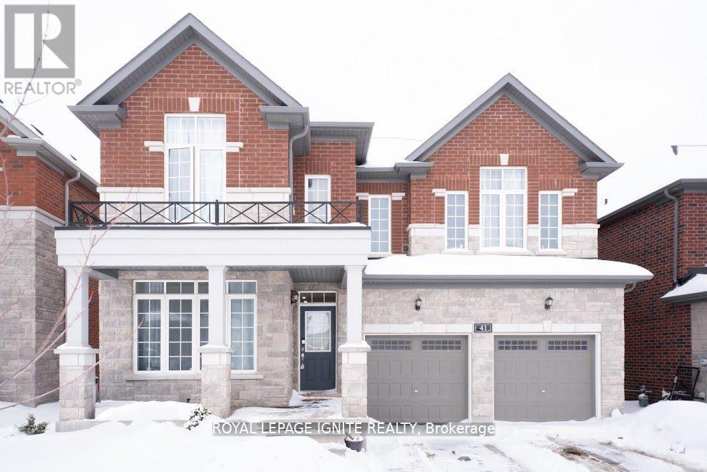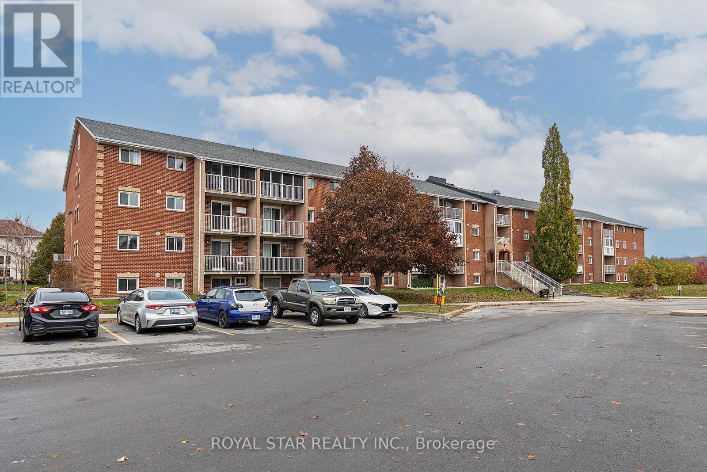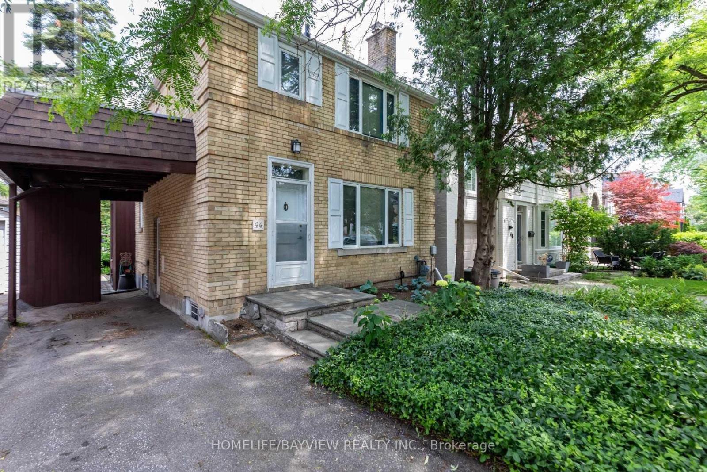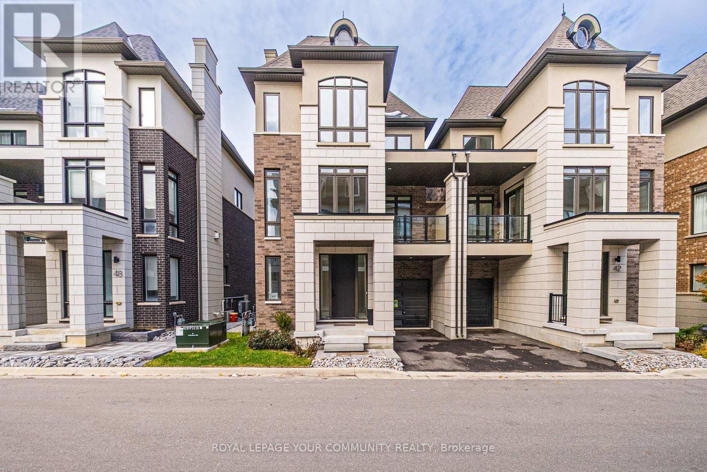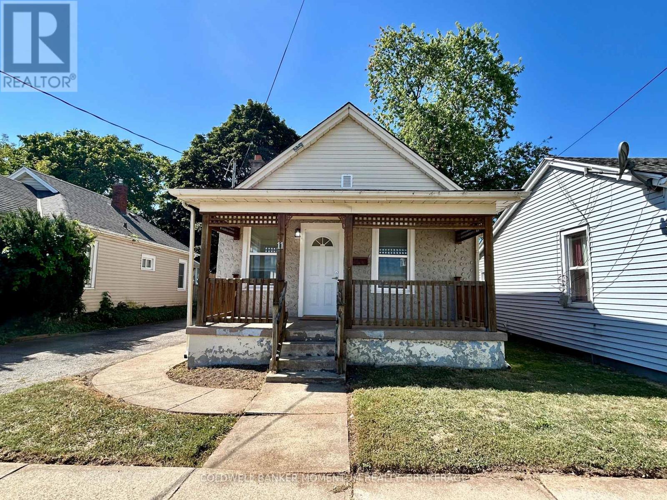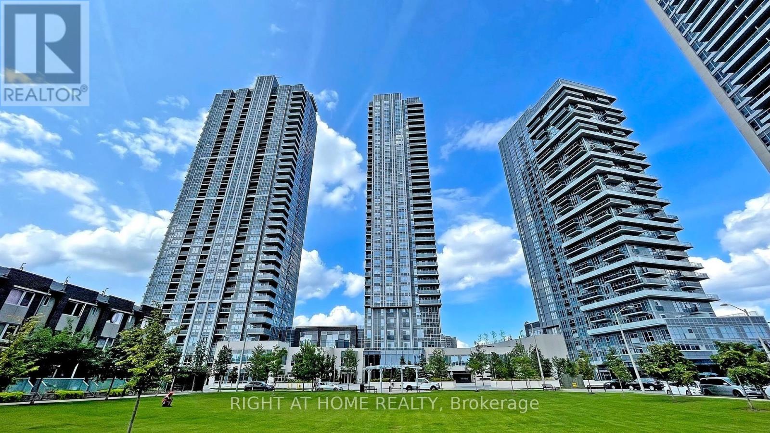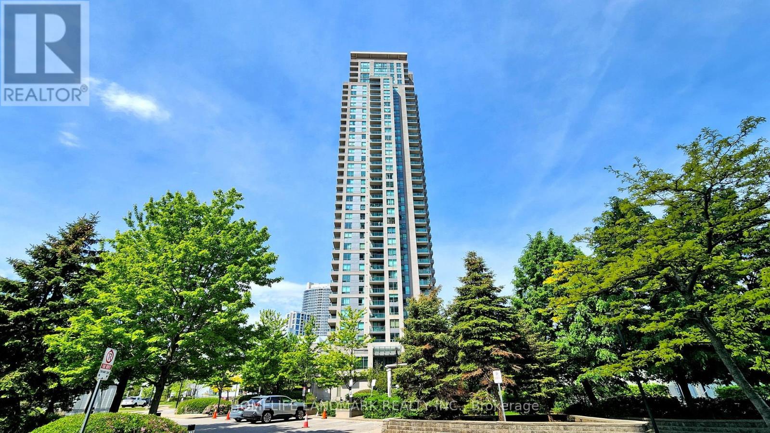Team Finora | Dan Kate and Jodie Finora | Niagara's Top Realtors | ReMax Niagara Realty Ltd.
Listings
43 - 227 Harvie Road
Barrie, Ontario
Welcome To 43-227 Harvie Blvd, Built In 2013 And Boasting A Truly Fantastic Floor Plan. Built In 2013 With A Fantastic Floor Plan. Perfectly Suited For Those Downsizing Or Just Starting Out, This Home Is Nestled In The Family-Friendly Neighborhood Of Holly. Step Inside This Sunfilled, Open-Concept Gem Featuring Beautiful Hardwood Flooring On The Main Level. The Kitchen Is Equipped With Modern Stainless Steel Appliances. This Popular Model Offers Three Spacious Bedrooms, Including A Primary Bedroom With A Generous Walk-In Closet & 3 pc Ensuite. The Two Additional Bedrooms Feature Double Closets, Providing Ample Storage. Three Bathrooms (Typically 2 Bath For This Model), Including A 4-Piece And A 3-Piece On The Second Level And A Convenient Powder Room On The Main Floor. Basement Is Unfinished And Awaits Your Vision. Basement Has A Large Above Grade Window For Natural Light And A Roughed In Bathroom. This Home Caters To All Your Family's Needs. Enjoy Quick Access To Many Amenities, Including Shopping, Dining, Downtown Core, Lake Simcoe, Walking/Biking Trails And Commuter Routes (Hwy 400), Putting Everything You Need Right At Your Fingertips. Plus, Monthly Maintenance Fees Cover All The Essentials: Building Insurance, Roof, Doors, Landscaping, Snow Removal, And Parking. This Means Less Time On Upkeep And More Time To Spend With Your Family And An Independent Lifestyle. (id:61215)
1278 St Clair Avenue W
Toronto, Ontario
Location!!! Fantastic Opportunity To Open A Restaurant Business. Restuarant at the Intersection of St. Clair & Dufferin - Just Steps From The Bustling Intersection. Spacious & Open Concept of 2295 Sq Ft on the Main Floor + 575 Sq Ft. Lots of Opportunities. It Boasts 80 Seating and Patio for 40 Seting and is LLBO licensed. This Prime Location Is Ideal For A Sateakhouse, Sports Bar, European Cuisine, Or A Breakfast Spot. (id:61215)
3607 - 2230 Lake Shore Boulevard W
Toronto, Ontario
Hardwood Floor, Granite Countertop, Stainless Steel Appliances & A 200Sqft Private Terrace That Is Perfect For Entertaining. Steps To Lake & Waterfront Parks/Trails. Easy Access to Downtown, Ttc, Highways. Close To Grocery, Shops, Bank & Restaurants. (id:61215)
2539 Reglan Court
Mississauga, Ontario
Basement unit bedrooms, 1 bathroom, Very clean, Prime location, Walking Distance to bus, Public Transportation, Shopping Stores (id:61215)
41 Northhill Avenue
Cavan Monaghan, Ontario
In the quaint community of Millbrook, an elegant two-story brick home with 4+1 bedrooms and 4 bathrooms offers a modern lifestyle. Pot lighting upgrades, an unspoiled walkout basement, let golden sunlight into the walkout basement, is yours to create an income suite. It radiates modern elegance with upgrades, nice and large window treatments, a gourmet kitchen, and 9-foot ceilings on the main floor. Close to great schools, parks, Amenities, and Hwy 115/407 for commuters.. The backyard is flat and completely fenced, and children and pets may play in a secure (id:61215)
114 - 580 Armstrong Road
Kingston, Ontario
Welcome to your new home! This inviting 2-bed,1-bath condo offers comfort, convenience, and a great location-ideal for Students, Seniors, or Families looking for a peaceful place to call their own. Enjoy a bright and functional layout with a spacious living area perfect for relaxing or studying, a cozy kitchen with ample storage, and two comfortable bedrooms. You'll appreciate the easy access to on-site laundry, parking, and a personal storage locker, all located on the lower level for your convenience. The condo is located in a quiet, friendly community close to schools, parks, public transit, grocery stores, and just a short drive to downtown Kingston and Queen's University . Whether you're a Student looking for a quiet study space, a Retiree seeking low -maintenance living, or a family with young kids wanting a safe and comfortable home, this condo offers everything you need. Book your showing today and discover the charm and convenience of living in the lovely Kingston community! (id:61215)
46 Fairfield Road
Toronto, Ontario
Great Well Maintained Detached Home With 3 Bedrooms Located On A Quiet, Low-Traffic, Tree-Lined Street In One Of Most Sought After Neighborhoods In Mid-Town Area Featuring Hardwood Floors, Main Floor Family Room, Ensuite Primary Bath W/Separate Glassed-In Shower Stall & Jetted Soaker Tub, Bright Main Floor Office Area, Finished Lower Level W/ Bedroom, Bath, Study Space Ideal Setup For Teens, In-Laws Or Nanny With A Spacious Laundry Rm & A Separate Side Entrance With Private, Fully Fenced Backyard Steps From Northern Secondary School, Shopping Center, Yonge Street, Restaurants, Subway & Public Transit. (id:61215)
44 Globemaster Lane
Richmond Hill, Ontario
Contemporary Luxury 3-Storey Semi-Detached Built by Fifth Avenue Homes-Model LS1, 3214 Sqft Nestled in Prestigious Oak Ridges Richmond Hill. A Harmonious Blend of Classic and Modern Design. Whether you are a Young Family, Professionals or Looking to Downsize, this home & Community are highly desirable. This beautiful home features 3 Spacious Bedrooms + an Option to Add a Bedroom in the Lower Level, 5 Bathrooms beautifully designed with premium finishes & fixtures. Open Concept Layout with High Ceilings, 10 Ft Ceiling Height on 2nd Floor & 9 Ft Ceiling Height on all Other Floors, Coffered Ceiling, Large Windows, Floor to Ceiling Windows, Open Areas Seamlessly Integrate the Outdoors into Your Home with Interior Designs That Are Thoughtfully Crafted to Elevate Your Lifestyle, Meeting All Your Functional Needs. . Walkout to Terrace from Rec Room on Main Floor, Walkout to Balcony from Kitchen, Walkout to Covered Balcony from Family Room. Chefs Kitchen Is Spectacular, Sizeable Quartz Top Waterfall Island Matching Quartz Counters & Quartz Backsplash, Upgraded Hardwood Flooring & in the Bedrooms, Wainscotting Throughout, Custom Built-ins and Wall Units. Upgraded Brushed Gold Plumbing Fixtures throughout, Upgraded Premium Hardware, Upgraded Lighting & Mirrors, Upgraded Interior Glass Railings, 8 ft Door Heights Throughout. Spacious Principle Rooms, Coffered & Cove Ceilings, Premium Luxury Appliance Package including Sub-Zero Wine Fridge. Expansive Rec Room is Multi-Purpose, Can Be Used as Office/Den/Library. The Primary Bedroom has an electric fireplace, floor to ceiling windows, walk-in closet with custom organizers & Ensuite Oversized Glass Enclosed Shower + Bathtub. 2nd Bedroom has Walkout to Balcony & all Bedrooms Have Floor to Ceiling Windows. Close Proximity to an Array of Amenities Including Shopping, Dining Establishments, Parks, and Convenient Highway Access. **EXTRAS** $300,000+ Upgrades: Sub-Zero & Wolf Appliance Package & Sub-Zero Wine Fridge. Custom Chef Sty (id:61215)
1005 - 3237 Bayview Avenue
Toronto, Ontario
Live in refined comfort at one of North York's premier addresses. This sleek, upscale condo places you steps from Bayview Subway Station and minutes from Highways 401 and 407, top-tier schools, and the luxury conveniences of Bayview Village Mall. Inside, the space delivers clean, modern design: 9-ft ceilings, floor-to-ceiling windows, a fully carpet-free layout, and a generous walk-out balcony that extends your living area and captures natural light throughout the day. The building adds full-scale convenience with 24-hour concierge service, controlled access, a well-appointed fitness center, party room, bike storage, and guest suites-everything aligned for a streamlined, modern lifestyle. Ideal for both end users and investors, this is a sought-after opportunity in a high-demand location. Secure your private viewing and see why this residence stands out. (id:61215)
11 Greenlaw Place
St. Catharines, Ontario
You hear it all of the time, but this place is truly PERFECT for both first-time buyers & empty-nesters alike! This home has been FULLY renovated from top to bottom so there's nothing to do for those just starting out or those on a fixed income. Totally gutted and reborn in 2019, it has also seen a few more updates over the past few years. The major stuff was done in 2019 (all walls, kitchen [appliances 2020], insulation, flooring, plumbing/electrical, windows, front door, A/C & trim) and the bathroom was completely reconfigured/redone in 2024. The footprint isn't massive, but the vaulted ceilings and amount of natural light that comes in through the many windows makes the living space feel roomy. The open concept makes for a great flow for entertaining purposes as well, and the built-in, recessed speakers in the ceiling completes the setup. Cook for & chat with your guests in the open kitchen and you can eat in the living room, the dinette area or on the back deck if you prefer. This place is a must see in person, so book a showing and come have a look for yourself! (id:61215)
2503 - 255 Village Green Square
Toronto, Ontario
This Two Bedroom Unit With Gorgeous View, Bright & Spacious, Tridel Build Condo In Master Planned Community "Avani At Metrogate" Awarded Builds Community Of The Year. Large Corner Suite With Great S-West Exposure Facing Park, 2 Bdrm+ 2 Wash, Approx. 770 Sq Ft, 9' Ceiling. Fantastic Location At 401 & Kennedy, Steps To Ttc, Restaurants, Mins To Agincourt Mall, Go Station, Recreational Park And All Other Amenities. Laminated Flooring In Main Living, Dining, Bedrooms, And Kitchen. One Parking Space, Free Internet (id:61215)
1107 - 50 Brian Harrison Way
Toronto, Ontario
Clean Bright Corner Unit With Incredible View. Luxury Condo Built By Monarch, Very Functional Layout, New Stainless steel Refrigerator, New Stainless steel Stove, New Stainless steel Dishwasher, Two new Toilets. Steps To Scarborough Town Centre, Srt, Go Bus & TTC Subway, City Hall and YMCA, Minutes To 401. Exclusive Amenities: Party Room, Fitness, Billiards, Table Tennis, Card Room, Pool, Whirlpool Sauna, Virtual Golf, & Mini Theatre,24H Concierge,Etc.1 parking+1 Locker. Maintenance Fees include heating, A/C, electricity and water. Excellent Move-In Condition! . (id:61215)

