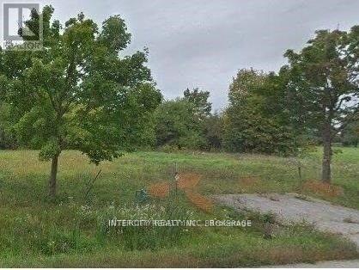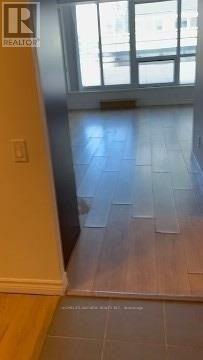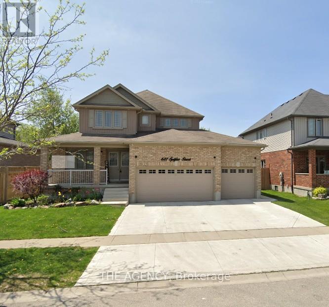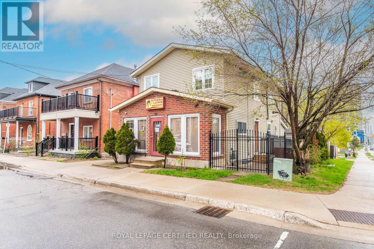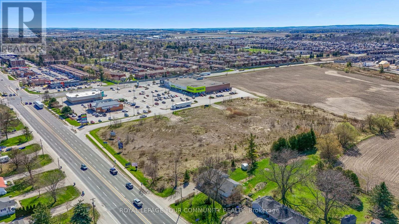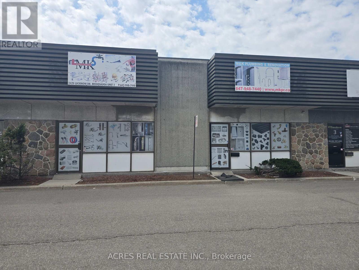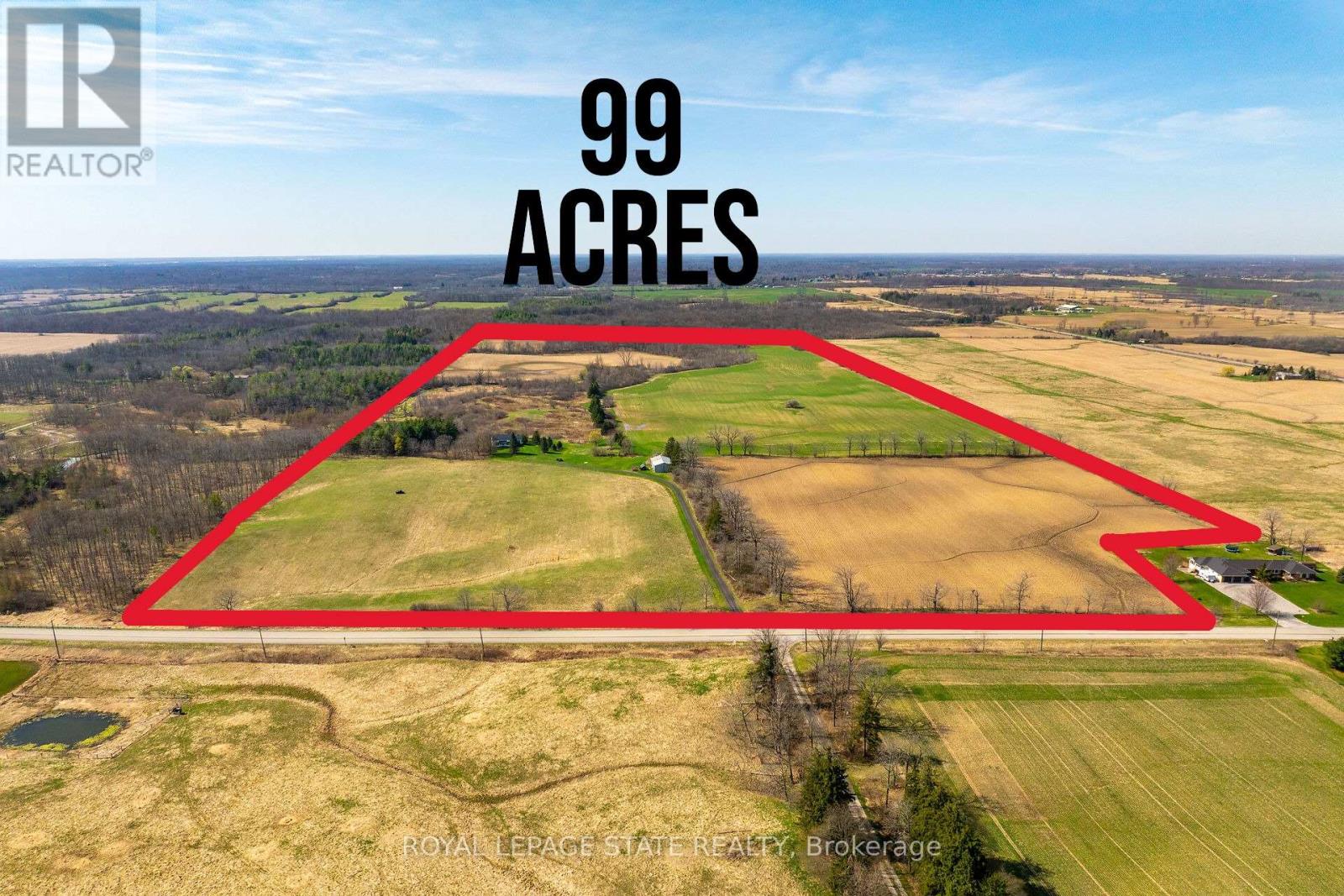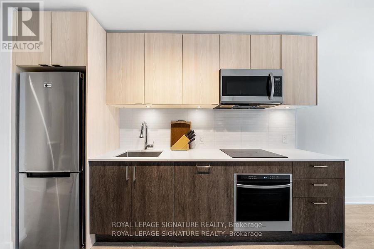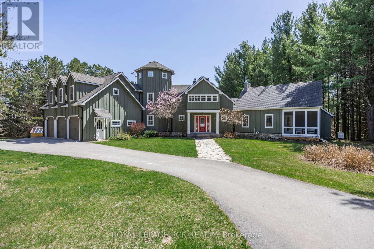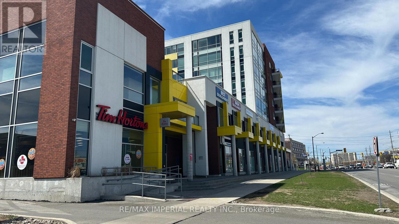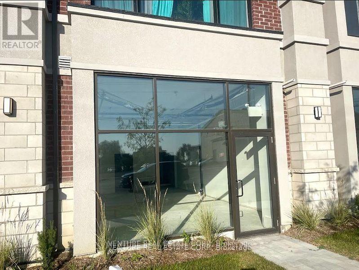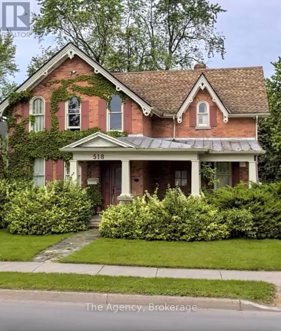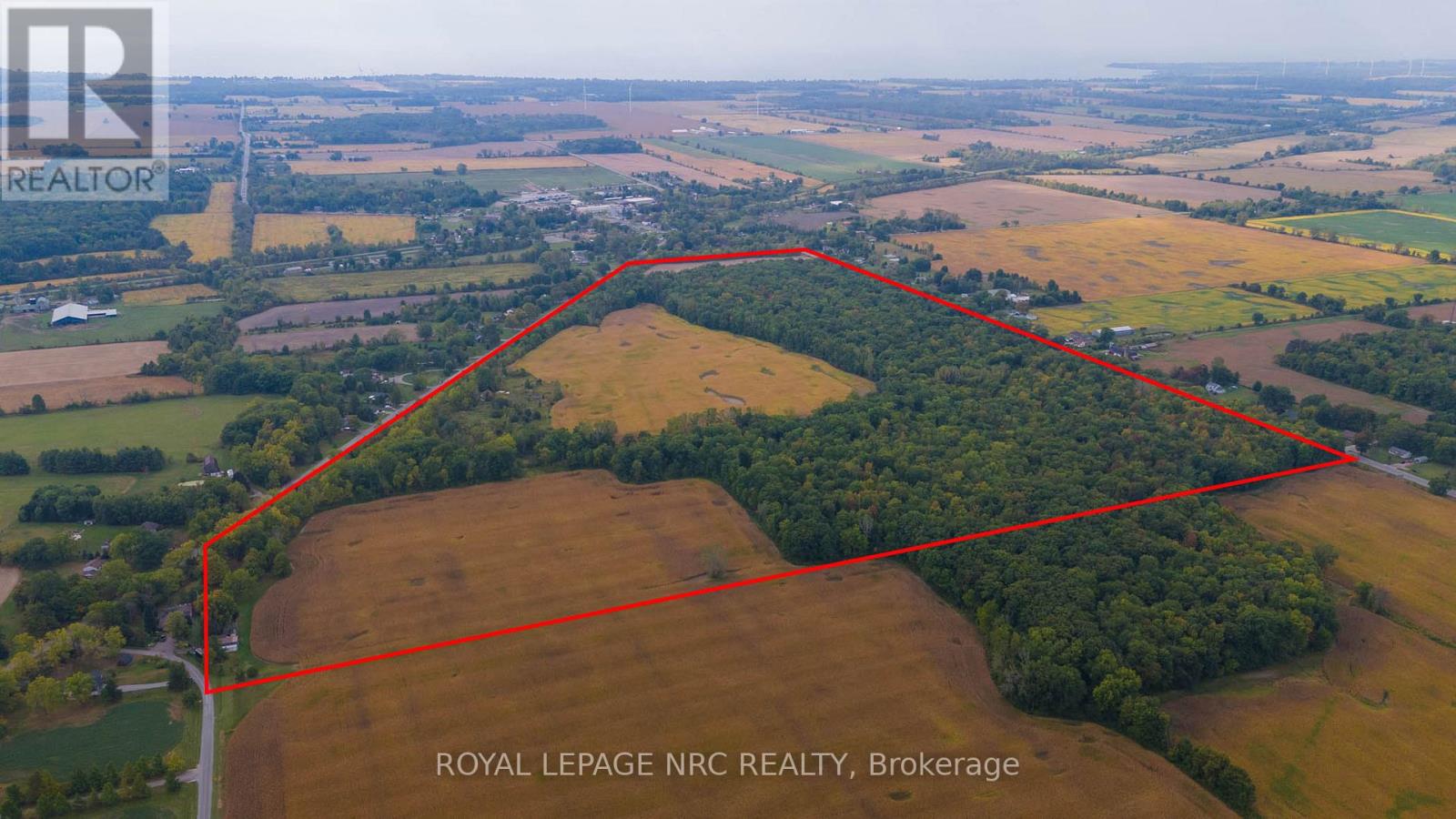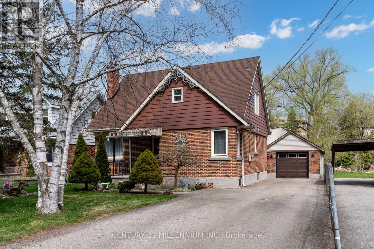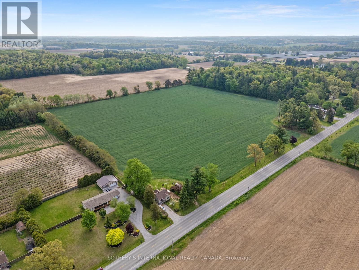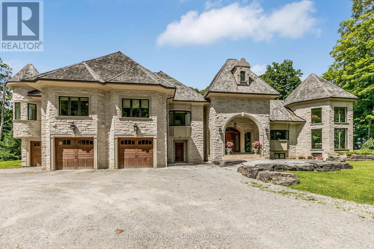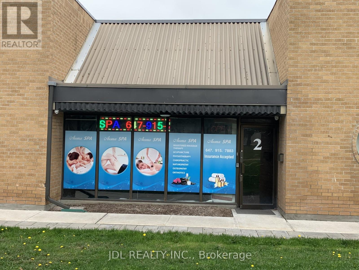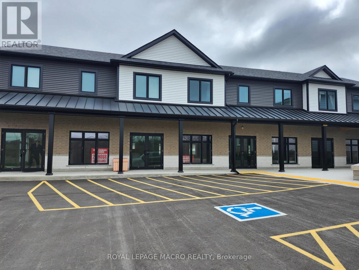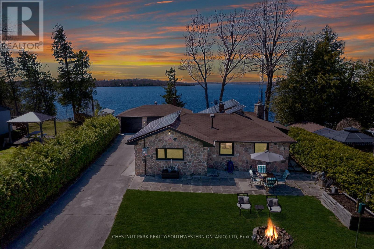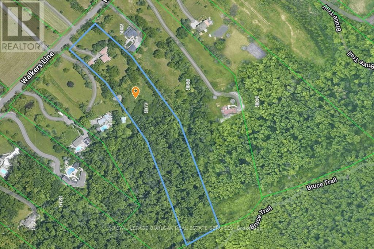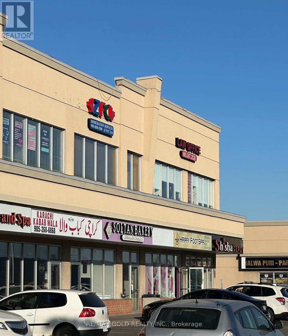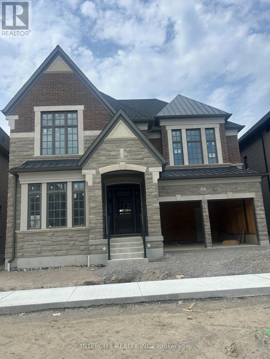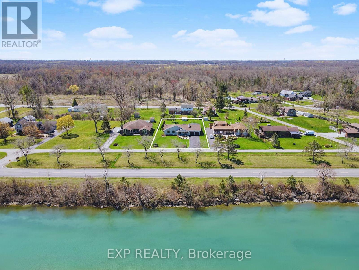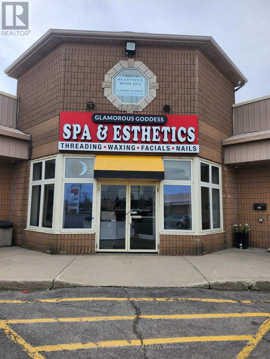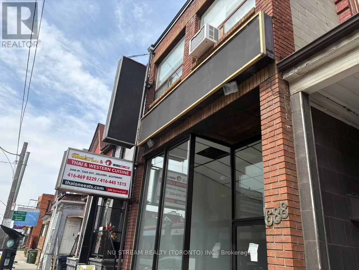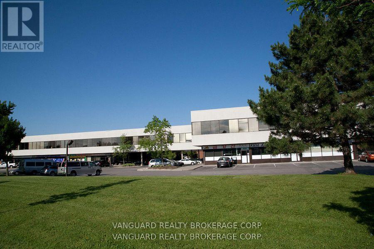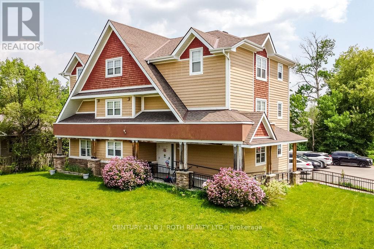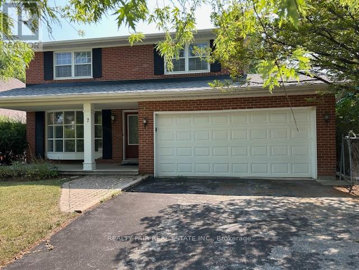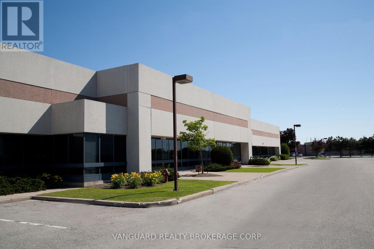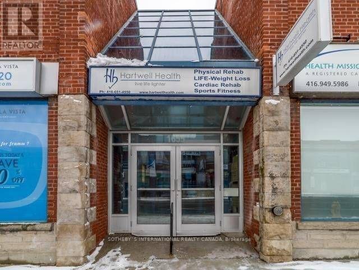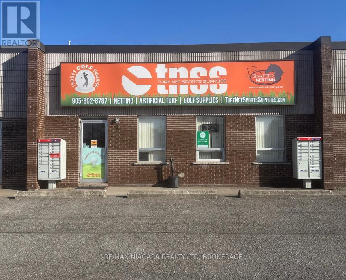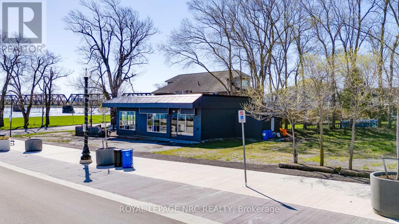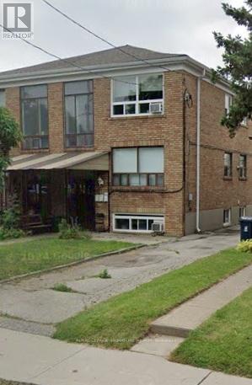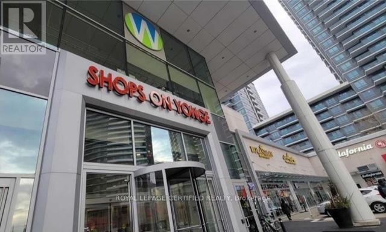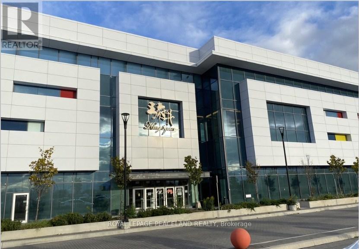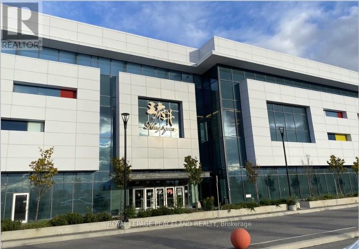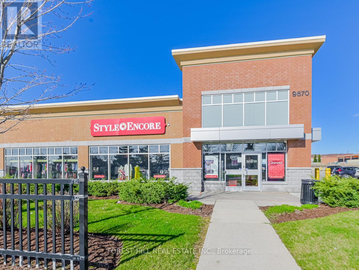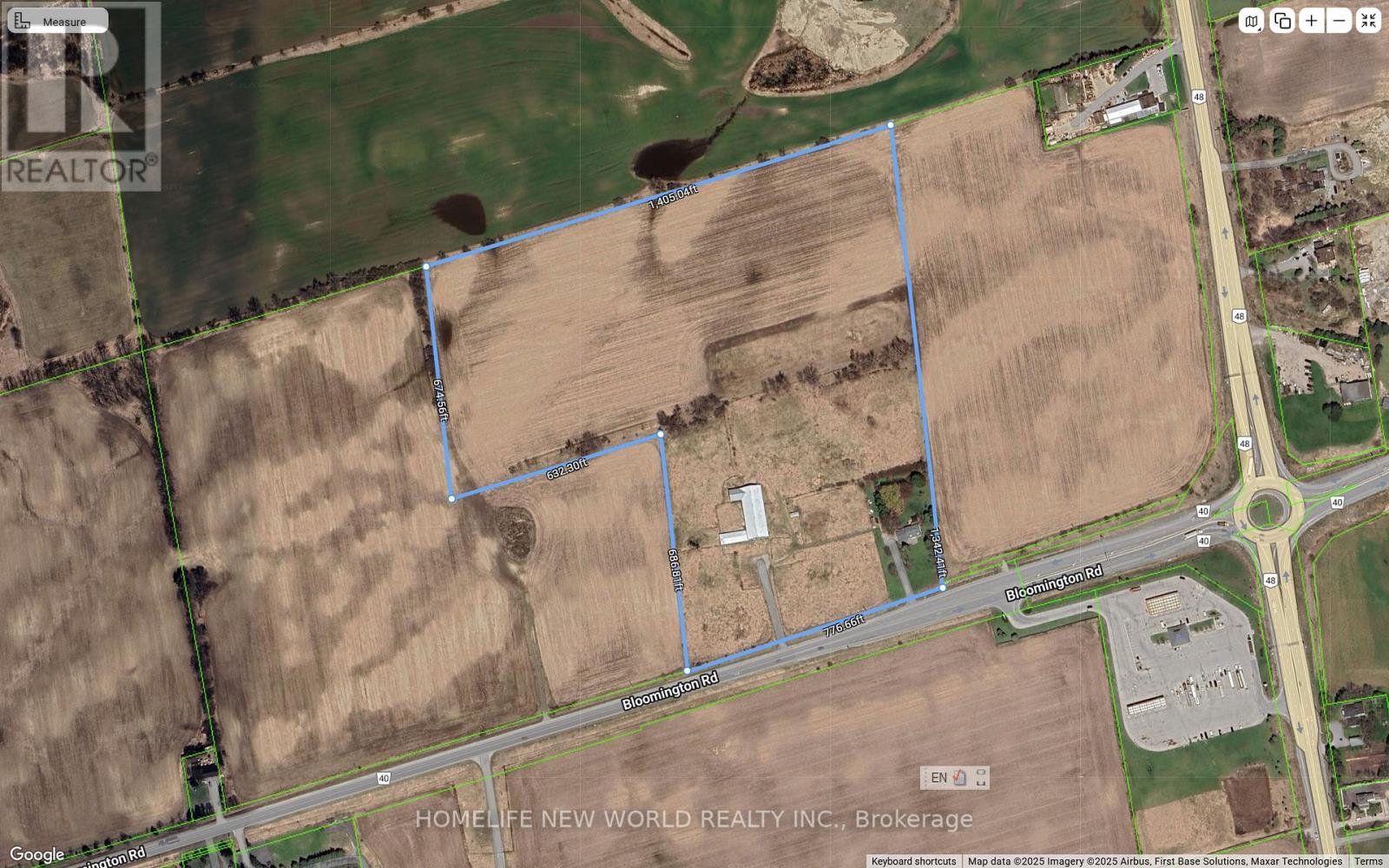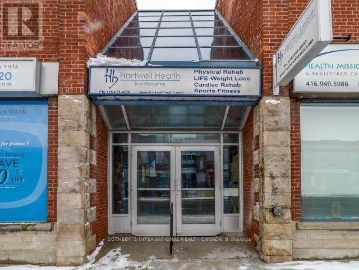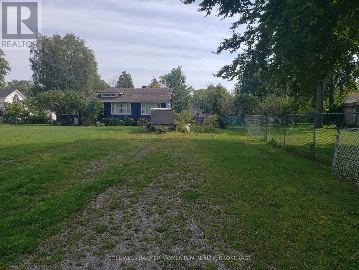Team Finora | Dan Kate and Jodie Finora | Niagara's Top Realtors | ReMax Niagara Realty Ltd.
Listings
23 Bellini Avenue
Brampton, Ontario
Rare 2.14 Acre Estate Lot In Gore. Design And Build Your Dream Home Amongst Some Of The Finest Estates In Brampton. Close To 427, 407, 50. Gas, Hydro, Sewers And Water At Property Line (Buyer To Verify). Huge Development Envelope Of Over 25,000 Sq Ft See Attached Zoning & Planning Report. This Hard To Find Vacant Lot Has An Incredible 219 Feet Of Frontage. **EXTRAS** See Zoning Bylaw, Building Envelope And Planning Report Attached (id:61215)
506 - 5168 Yonge Street
Toronto, Ontario
Beautiful Unit is Luxury Condo. Direct Access to Subway. Large Terrace. 24HR Concierge. Theater. Board Room. Guest Suite. Walk Distance to school, library, city hall and restaurant (id:61215)
687 Spitfire Street
Woodstock, Ontario
Set on a premium 55-foot lot in one of Woodstocks most desirable north-end neighbourhoods, 687 Spitfire Street is a showstopper that blends space, style, and function in all the right ways. Featuring a rare 3-car garage with a full concrete triple-wide driveway, this home delivers the curb appeal and practicality that growing families crave. Inside, enjoy a thoughtfully designed living space, plus a fully finished basement with 2 additional bedrooms, a full bathroom, and a spacious open-concept rec areaperfect for movie nights, a home gym, or in-law potential. The main floor offers a seamless open-concept layout with a modern kitchen, stainless steel appliances, a large dining area, and a welcoming living room that opens to the backyard deckideal for summer BBQs and relaxing evenings. Upstairs, you'll find 3 spacious bedrooms, including a primary suite with walk-in closet and private ensuite, along with a second full bath and upper-level laundry for added convenience. Step outside to your fully fenced backyard with a generous deck and room to entertain, garden, or let the kids play freely. Located in a quiet, family-friendly community with parks, schools, and trails nearby, and just minutes to shopping, restaurants, and quick highway access (401/403), this home offers the ideal balance of small-town warmth and commuter convenience.Homes like this are raredont miss your chance to make it yours! (id:61215)
25 Eby Street S
Kitchener, Ontario
Beautifully upgraded 3-bedroom property with a restaurant on the main floor located at the corner of the intersection. Perfect investment for a family that wants to live and run their restaurant business. In the summer, the small patio can be used for extra seating for the restaurant, GRT runs parallel to the property. A lot of foot traffic in the area. (id:61215)
65 Sparta Drive
Brampton, Ontario
Stunning and spacious detached home in Vales of Castlemore. This beautiful 4-bedroom home features 2 large family rooms (one on the main floor and one on the second floor), a separate living room, and a generous 2,801 Sq Ft of above-grade living space. The chef-inspired kitchen boasts brand new stainless steel appliances. The professionally finished legal basement apartment offers 3 bedrooms, a full kitchen, and a separate entrance , perfect for extended family or rental income (1,102 Sq Ft finished). Double Car Garage, 4 Driveway Car Parking's. Close to top-rated schools, transit, parks, and amenitiesthis is the perfect family home with few minutes ride to highways 427, 410, 407. (id:61215)
149 Young Street
New Tecumseth, Ontario
Prime Leasing Opportunity - Alliston / Freestanding + Retail. Don't miss this amazing opportunity to lease a standout location in the heart of Alliston-perfect for a wide range of uses! PROPERTY HIGHLIGHTS: 5,900 sq ft freestanding building, Over 2,900 sqm of prime retail space, surrounded by AAA Tenants, Unbeatable exposure with high traffic flow, available Spring/Summer 2026, Ideal for Retail, Showroom, Services, or Flagship location. There is a rare chance to secure space in one of Alliston's most vibrant and high-demand Commercial Areas. Bring your business to a location that's ready to thrive! (id:61215)
2 - 2470 Lucknow Drive
Mississauga, Ontario
Clean Spacious Showroom or Office Unit Available. Excellent Street Exposure With Great Opportunity For Signage And Advertising. Convenient Access To Major 400 Series Highways, Public Transportation, As Well As Close Proximity To The Airport. The Unit Comes With Ample Free Surface Parking. Many Amenities In The Immediate Area Including Restaurants, Gas Stations, Businesses And Hotels. (id:61215)
521 Baptist Church Road
Brant, Ontario
Discover the perfect blend of charm and functionality on this picturesque 99-acre hobby farm, featuring a delightful Century frame home. Approximately 75 acres of workable land are currently leased, offering both beauty and income potential. The gently rolling landscape is enhanced by a meandering creek and mature trees, including majestic blue spruce and white pine. A 30' x 50' implement shed provides ample space for equipment and storage. Nestled in a peaceful rural setting, this property enjoys a central location with easy access to Ancaster, Caledonia, and Brantford. (id:61215)
2115 - 1928 Lake Shore Boulevard W
Toronto, Ontario
Welcome to Mirabella Condos, where luxury meets comfort! This bright and spacious 1-bedroom unit has been thoughtfully designed to maximize space and comfort. The gourmet kitchen boasts quartz countertops and stainless steel appliances, creating an inviting space for culinary delights. Step onto the walk-out balcony to be greeted by an unobstructed westerly view of Lake Ontario and Humber Bay Shores, where you can enjoy breathtaking sunsets-perfect for sipping morning coffee or enjoying the evening ambiance. Mirabella offers a plethora of amenities tailored for your convenience, including:- 24-hour concierge- Rooftop patio with seating and BBQ- Indoor pool- Gym with WiFi- Party room- Yoga studio- Guest suite with kitchen- Business centre with WiFi- Kids' playroom- Free visitor parking- EV chargers- Secure bike rooms with a dedicated bike elevator High-speed Internet is included in the condo fees. Situated just steps from picturesque walking trails along the lake, Mirabella provides a serene escape while being minutes away from the trendy Bloor West Village, offering easy access to shopping, dining, and public transit. Seize the opportunity to experience the pinnacle of luxury living book your viewing of Mirabella today! (id:61215)
39874 Combermere Road
Madawaska Valley, Ontario
Search no more! Situated on the bustling Hwy 62, HC zoning permits a variety of applications. Automotive sales/service, gas stations, self-storage facilities, and vacation rentals are among numerous possibilities. Sitting on a little over 5 acres of prime land, this beautiful rustic log structure serves as a blank canvas for your creative endeavors. In proximity to numerous year-round recreational opportunities, a short distance from the renowned Madawaska River. A comprehensive list of completed tasks includes, but is not limited to: 200 AMP service installation, drilled well, complete foundational waterproofing, new septic system with leaching bed, and a French drain. This list keeps going!!! Schedule your viewing today! (id:61215)
428510 25th Side Road
Mono, Ontario
Welcome to "Ash Croft" set on 47 acres with stunning views, manicured grounds, 2.5 km of groomed hiking trails, bubbling spring stream and the most amazing lookout overlooking Sheldon. Enter through the shady tree-lined driveway that brings you to the circular entrance which introduces you this architectural home nestled perfectly in it's private surroundings. Enter and instantly be greeted with a grand foyer leading into the Great Room with a 2 sided efficient wood burning fireplace, 18ft beam ceilings and full south facing window walls bringing in the beauty of outside. The gourmet kitchen boasts granite countertops, center island, pantry, large dining area with walk-out to deck and yard. The main floor private primary retreat is a dream w/views of the backyard, separate living, separate sitting area w/ walk out to deck, 5 pc ensuite, laundry area and a galley of closets & storage space, In floor heating and a private Muskoka sun porch. You could not want for more! The second floor features 2 bedrooms (one with a deck), loft area overlooking the great room perfect for an office space. The third level Turett is an ideal yoga space, 2nd office or play area. Hardwood flooring main, second and third level 2025, all new light fixtures and ceiling fans 2025, updated 2nd floor and main floor washrooms 2025, new hardware throughout home 2025, ceilings, walls and trim painted 2025, kitchen cabinetry professional sprayed 2025, Driveway 2023, Roof, 2016, Furnace/AC 2016, *Taxes Reflect Manage Forest Incentive Program* Mono Ontario known for its spectacular landscape of the Niagara Escarpment, rolling hills, and vibrant villages. Mono offers breathtaking views and abundant recreational opportunities. The Bruce Trail, Mono Cliffs Provincial Park, Sheldon Creek. Local Dining such as Mrs.Mitchell's, The Good Hawk, The Globe Restaurant, Black Birch and local stores such as Rosemont General Store, Hockley Village General Store, Sheldon Creek Dairy and Breedon's Maple Syrup. (id:61215)
409 - 1275 Finch Avenue W
Toronto, Ontario
Corner sun filled renovated office unit for a turn key business, full functions with 4 office rooms, well designed reception area plus the nice kitchenette. Very new building with many commercial units on the ground level and enough parking underground. Surrounded by all kinds of commercials and close to major section of Finch & keele, public transport subway and highways. (id:61215)
7 - 200 Dissette Street
Bradford West Gwillimbury, Ontario
Great location to open up your own business in the growing area of Bradford. With easy access to Go station across and surrounded with lots of residential homes. Facing main street for great exposure for any business. (id:61215)
518 King Street
Port Colborne, Ontario
Circa 1845 Welcome to the Ott HouseIf youre looking for something truly unique, look no further. This 18th-century home was built to last and offers timeless character with modern potential.Featuring four spacious bedrooms, two full bathrooms, and a dedicated office, this historic beauty also includes an unfinished basement brimming with opportunity. The property boasts a massive three-bay garage (2 stories 43' x 32')and an impressive side lot filled with mature fruit trees and towering pines perfect for lush landscaping or future development.The city of Port Colborne has already deemed the side lot large enough for a potential severance. Centrally located, the home is close to shopping centers, grocery stores, all school districts, and within walking distance to bus stops.Looking for some affordable outdoor fun? Nickel Beach is just a short walk, bike ride, or drive away. This property may also have professional use potential.Dont miss out properties like this rarely hit the market! NOTE seller provide room measurements (id:61215)
41744 Mill Race Road
Wainfleet, Ontario
Discover an incredible opportunity with this expansive 129.51 acre parcel of prime land, ideally located for those seeking space and potential. This property features a dilapidated house, offering a unique chance for investors or homeowners to create their dream residence or develop the land according to their vision. Ideal for potential residential development, agricultural use, or personal retreat with ample space and a prime location, this property is a blank canvas for your imagination. Don't miss out on this rare opportunity to invest in a substantial piece of land with endless possibilities. The value is in the land. Buyer to do their own due diligence regarding property uses and restrictions with all governing agencies. (id:61215)
78 York Road
Guelph, Ontario
Welcome to 78 York Rd a beautifully upgraded home situated on a generous 50 x 211 ft lot in the heart of Guelph's vibrant Two Rivers neighbourhood! This charming property features extensive modern updates including brand new hardwood flooring, new appliances, new electric fireplace, as well as updated A/C and furnace for year-round comfort. The plumbing has been fully redone with new water and drain lines, and the electrical and windows have also been updated, offering peace of mind and efficiency. Lots of storage space in accessible attic space on the second floor. A standout feature is the massive garage with space for 4 vehicles plus additional living space above, complete with its own full washroom perfect for a home office or studio. Under Guelph's updated zoning by-laws, this property may qualify for a secondary dwelling unit, offering incredible potential for rental income, multigenerational living, or a private guest suite. Whether you're looking to invest or expand your living space, this lot offers flexibility and future growth in a prime location. Families will appreciate the proximity to quality schools. Nearby educational institutions include Tytler Public School, Sacred Heart Catholic School, and John F. Ross Collegiate Vocational Institute, providing options for both elementary and secondary education . Walk-in distance to the University of Guelph. Ideally located directly across from a park and just minutes to the GO Station, downtown, and scenic trails, this property offers unbeatable convenience, lifestyle, and future flexibility. Location, location, location don't miss your chance to own a truly unique and versatile home in the heart of Guelph! (id:61215)
N/a Turkey Point Road
Norfolk, Ontario
Design your ideal oasis or hobby farm on this picturesque 23-acre property. Located in the Hamlet of Walsh, perfectly positioned just moments from the lively towns of Simcoe and Port Dover. Minutes to Turkey Point, with its charming beaches, marinas, and provincial parks, this serene spot offers a perfect balance of peaceful country living and convenient access to modern amenities. Enjoy a leisurely lifestyle with the sun-soaked shores of Lake Erie just a short drive away. An opportunity to create your dream retreat in this breathtaking location. Zoned Agricultural. Please do not walk the property without an appointment. (id:61215)
1865 Davis Drive W
King, Ontario
Welcome to 1865 Davis Drive a magnificent country estate nestled on 20 acres of pristine, forested land. This exceptional property offers the ultimate in privacy and tranquility, featuring a serene spring-fed pond, lush greenery, and an elegant stone exterior. Inside, the home boasts a chef-inspired gourmet kitchen, soaring vaulted ceilings, and floor-to-ceiling windows that fill the space with natural light and capture breathtaking views of the surrounding landscape. Warmth and luxury radiate throughout with multiple fireplaces, six spacious bedroom suites, and eight well-appointed bathrooms ideal for accommodating large families or overnight guests in comfort. Step outside to enjoy a resort-style outdoor pool, perfect for summer entertaining. A separate coach house, complete with its own private pool, adds versatility and charm ideal for guests, extended family, or a private retreat. This rare offering seamlessly blends the serenity of rural living with modern amenities in a truly unforgettable setting. (id:61215)
2 - 95 West Beaver Creek Road
Richmond Hill, Ontario
Highly Sought-After Office Unit In Beaver Creek Business Park At The Corner Of West Beaver Creek Road And West Wilmot St, Direct Exposure On To West Beaver Creek Road. Well Balanced Layout, Reception Area, 5 Private Rooms, 4 Showers, Laundry Room, Washrooms, Main Floor 1,076 Sq.Ft. Mezzanine 400 Sq.Ft. Low Condo Fee $298.81/M. Ideal Professional, Medical Clinic, Spa, Lawyer, Accounting Offices, Retail Showroom, Design Studio,Education Centre, Service. Unit currently tenanted for spa business, DO NOT GO DIRECTLY. (id:61215)
415 Water Street S
Cambridge, Ontario
Brand-new commercial building in a high-traffic location! Ample on-site parking and attractive outdoor green space enhance the appeal for clients and employees. Landlord is open to assisting with build-out to suit your business needs. Ideal for retail, office, or service-based tenants seeking visibility and flexibility. No daycares permitted as per Landlord's request (id:61215)
99 Wellington Street E
Barrie, Ontario
Turn-Key Legal Duplex Bungalow in the Heart of Barrie. Welcome to 99 Wellington Street East, a beautifully maintained and thoughtfully upgraded legal duplex bungalow offering incredible value and versatility. Whether you're an investor seeking strong rental income or a homeowner looking for the perfect multi-generational living solution, this property checks all the boxes. From the moment you arrive, you'll be impressed by the home's stunning curb appeal, featuring mature landscaping and a welcoming façade. Step inside the main level unit to discover a spacious living room, complete with a natural gas fireplace surrounded by elegant white brick, creating a warm and inviting focal point. The bright, modern kitchen boasts stainless steel appliances, ample counter space, and plenty of cabinetryideal for family living or entertaining. The primary bedroom is filled with natural light and offers a generous amount of closet space. Two additional well-sized bedrooms and a stylishly updated 4-piece bath complete the main floor, offering comfortable and functional living space. The vacant legal basement suite, with its own separate entrance, is just as impressive & ready for a quick & immediate possession by a new tenant. You'll be greeted by an expansive living room, perfect for relaxation or entertaining. The modern kitchen features stainless steel appliances and thoughtful design, while two spacious bedrooms and a shared 4-piece bathroom offer plenty of room for tenants or extended family. The suite is completed by in-suite laundry, providing ultimate convenience for occupants. Outside, the property features a covered carport and four total parking spaces, a rare and valuable find for duplex living. Located in a central Barrie neighborhood, you're just minutes from schools, parks, shopping, public transit, and highway access. 99 Wellington Street East is a move-in-ready opportunity that offers exceptional value in today's market. Book a showing today! (id:61215)
41b - 86 Rolling Banks Road
Alnwick/haldimand, Ontario
Your Waterfront Escape Awaits! Nestled on the serene south shores of Rice Lake, this property offers 75 feet of sparkling, west-facing waterfront - the perfect backdrop for unforgettable sunsets and year-round relaxation. Whether you're searching for a permanent residence or a four-season cottage getaway, this beautifully updated stone bungalow has it all. Inside, you'll find 3+1 bedrooms and 2 full bathrooms, including a finished walkout basement complete with a wood burning fireplace, sunroom and spacious rec room ideal for hosting family and friends. Enjoy the convenience of main-floor laundry, a brand-new kitchen with appliances (2024), and extensive updates including new windows, doors, soffit, fascia, and eavestroughs (2023). Efficient and comfortable living is ensured with three heat pumps and UV water filtration (2023). Step outside and explore the meticulously maintained grounds. A detached 3-car garage with a wood-burning fireplace offers extra storage or a great workshop space, while two fire pits set the scene for cozy summer nights under the stars. Water enthusiasts will appreciate the dry double-slip boathouse equipped with rails, electric winches, and cables, plus a 50' aluminum Ritley dock system featuring a swim ladder and sandy/rocky shallow entry into the clear waters. A concrete seawall provides long-term shoreline protection. Eco-conscious buyers will love the owned 10 KW solar panel system, supplying power directly to the home and R60 attic insulation. Located at the quiet end of a dead-end road, this once in a lifetime opportunity promises peace, privacy, and the ultimate waterfront lifestyle. (id:61215)
33 - 250 Finch Avenue
Pickering, Ontario
Welcome To Pickering High Demand Rouge Park Community. This Beautiful Semi-Detached Home With 4 Bedrooms, 4 Bathrooms. This Property Almost 2 Years Old. 2381 Sqft. It Backs Onto Greenspace. Lots Natural Light In All Of The Spacious Rooms. On The Ground Floor Has A Guest Room With 3 Pc Ensuite And Walk Out To Backyard. Stained Oak Staircase. 9' Smooth Ceiling Second Floor Has Large And Open Concept Living Room, The Modern And Open Concept Kitchen With Granite Counter-Tops, Stainless Steel Appliances. The Spacious Dining And Breakfast Area. Walk Out To Deck With Gasline Hook-Up For BBQ And Enjoy The Greenspace. The Large Primary Bedroom Has A 3 Piece Bathroom And Two Closets One Is A Walk-In Closet. Steps To Parks, Closes To Amberlea Shopping Center, School, Hwy 401, All Amenities You Need Nearby! (id:61215)
5072 Walkers Line
Burlington, Ontario
Discover nearly 6 acres of secluded, wooded land nestled within the Niagara Escarpment, offering access to Mount Nemo and the renowned Bruce Trail. This exceptional parcel delivers sweeping views that extend across the treetops to the Toronto skyline and Lake Ontario. Build your dream amongst million dollar homes in this stunning location, surrounded by natural beauty. This setting provides a rare opportunity to secure a private estate lot in one of the regions most picturesque and protected environments. A truly remarkable offering for those seeking space, serenity, and limitless potential. (id:61215)
6765 14th Avenue
Markham, Ontario
Prime Markham Location Building Lot!! Approximately 100 Foot Frontage in Prestigious Community Surrounded by Luxury Custom Homes!! Plans Available for 5500 Square Foot Residence!! Minutes to All Amenities, 407 and Go!! (id:61215)
1 Parking & 1 Locker - 1 Grandview Avenue E
Markham, Ontario
Limited Opportunity To Own An Ev Parking Spot With Electrical Charging Station At The Vanguard! Purchaser Must Be A Registered Owner Of 1 Grandview Ave. Parking Space Within Close Proximity To Elevators. Parking Space Is On P2 unit 121 (id:61215)
109 - 808 Britannia Road W
Mississauga, Ontario
Excellent investment opportunity in the heart of Mississauga bustling Heartland area. This commercial unit is currently leased 1200 SF to a well-established Middle Eastern bakery/restaurant, generating a gross monthly rent of $6,600. Located in a high-traffic plaza near Britannia and Mavis, and surrounded by major retailers such as Costco, Walmart, and Canadian Tire. Easy access to Highways 401, 403, and Hurontario. A turnkey investment with stable income in a prime location ideal for investors seeking long-term value. (id:61215)
90 Tigi Court
Vaughan, Ontario
Prime Freestanding 28,299 Sq. Ft. Industrial / Office (Second Floor 5,355 Sq. Ft.) Building Featuring 28 Ft. Ceilings, 600 Volts 800 Amps Hydro Service, LED Lighting In Warehouse, Floor Drains, Seven (7) Drive-In & One (1) Truck Level Loading Doors. (id:61215)
8 Heart Lake Circle
King, Ontario
Brand new "CARDONA" model approx. 4,715 Sq. Ft. by Fernbrook Homes, nestled in the prestigious Kings Calling neighbourhood in King City. This stunning two storey model features a separate living and dining room, open concept kitchen with breakfast area which overlooks the family room. Servery and large mudroom. Upper has 4 bedrooms with 3.5 baths, walk-in closets and a laundry room. Features includes: 5" prefinished engineered hardwood flooring quality 24" x 24" porcelain tile floors as per plans, 7-1/4" baseboard, stained Maple kitchen cabinetry with extended uppers and crown moulding, stone countertops in kitchen and baths, upgraded Moen faucets, 44 interior pot lights and heated floors included for the primary En-suite. Main floor ceilings area 10ft, 9ft on the 2nd floor + basement. Finished basement with wet bar with a 3 piece bathroom. Close to schools. **EXTRAS** Sales office open by Appointments only. (id:61215)
2189 Niagara Parkway
Fort Erie, Ontario
WATERFRONT LUXURY MEETS SMART LIVING ON THE NIAGARA PARKWAY! Discover the lifestyle you've always dreamed of at 2189 Niagara Parkway, where luxury, convenience, and breathtaking views come together to create an extraordinary home. Perfectly positioned on a 0.5-acre lot along the prestigious Niagara River, this fully renovated bungalow offers a rare opportunity for elegant, easy living. Wake up to serene river views, have your boat docked just steps away with potential docking rights across the road, and enjoy a home that checks every box for comfort, style, and modern technology. From the moment you walk inside, you'll be captivated by the thoughtfully designed spaces. The custom kitchen is a true showpiece, featuring high-end finishes, granite countertops, a downdraft vented cooktop, and extensive cabinetry - perfect for any culinary enthusiast. The spacious living room, with a cozy gas fireplace and stunning water views, sets the stage for both relaxation and entertaining. The luxurious primary bedroom boasts a walk-in closet and a spa-like ensuite with quartz countertops, while the main-floor laundry room makes one-level living a breeze. Step into your private backyard retreat, where a three-season sunroom flows seamlessly to a large deck, perfect for indoor-outdoor living. The fully fenced yard is an entertainer's dream, featuring two gazebos, a gas BBQ, a fire table, and plenty of space to gather with family and friends. Every detail has been carefully curated to elevate your lifestyle from the potential docking rights across the street to the integrated smart home features, including a Smart Hub for interior lighting, Gemstone exterior lights, a Honeywell thermostat, and a Hunter sprinkler system, all controllable via app or voice command with Google, Alexa, or Apple. More than just a home, 2189 Niagara Parkway is your gateway to a life of waterfront beauty, modern convenience, and timeless elegance. (id:61215)
688 Gerrard Street
Toronto, Ontario
Hot Location and busy area. Apartment and Retail combine. Good opportunity for Restaurant and Family Operation. The Main Floor part Equipped Kitchen Restaurant. Separate Entrances. The Second Floor With Apartment: 2 Bedroom, 1 Washroom, Living And Kitchen. Cross street School, very staple customers' source, close to High Way and transportation. Basement with 2 washrooms and walk-in freezer. 2 water tanks separate tanks for each floor. (id:61215)
223 - 5050 Dufferin Street
Toronto, Ontario
First month rental: $2,610.45 + HST tax. Quality 2nd Floor Walk--Up Offices. Listed Size Is Gross Rentable sq. footage. Net Rental Rate Is For The First Year Of The Term And Is To Escalate $1.00 psf annually. Bright and spacious unit, large windows. Please Add $1.81 Psf Management Fee to T. & Op. Expenses to calculate total Additional Rent, which is estimated at $12.90 psf until Aug-31-2026. (id:61215)
192 Mill Street
Essa, Ontario
This ICF Construction 6 Plex Is Simply Stunning And Built Only 11 Years Ago making this a rare find! Units Are Separately Metered For Hydro/ Gas Plus 2 Units Are Designed For Wheelchair Accessibility! This Shows As Impressive Inside As It Does Out. Situated in the growing community Of Angus - Home Of Canadian Forces Training Centre (CFB Borden). Across From Mcdonalds, Shoppers Drug Mart, Sobey's, Lcbo and just 15 Minutes West Of Barrie And 20 Minutes North To Wasaga Beach.Situated On The Main Road Across From Popular Strip Mall On A Lot That Is .38 Acres. Simply No Improvements Can Be Made To This! **EXTRAS** lot measurements 82.59 ft x 158.60 ft x 99.81 ft x 167.28 ft (id:61215)
7 Whitehorn Crescent
Toronto, Ontario
Move right in to this beautiful bright and spacious freshly painted newly renovated five bedroom family home located on a quiet child friendly crescent. Walking distance to public and separate schools. Easy access to public transit, HWY 404 and HWY 401. Located near Seneca College, shops, restaurants, parks and Fairview Shopping Mall. Fully finished oversized basement recreation room and additional finished space for storage or games areas. New electrical panel (2024). Main floor laundry with new unused washer dryer (2024), all stainless steel appliances, dishwasher, stove, microwave fridge new unused (2024) and quartz countertops in kitchen. Lovely oversized glass enclosed shower in large primary ensuite with double sink six foot vanity with quartz countertop. Hallway bathroom features all new double sink, quartz countertop, separate bath and toilet to accommodate the needs of a busy family. Roof re-shingled (2022). Large front, side and back yard with walkout from family room to back yard and side door to side yard and back of garage entry door. (id:61215)
14 - 55 Administration Road
Vaughan, Ontario
High Quality Industrial Space With about 52% Office Component. Minutes From Hwy 407. To Calculate Total Additional Rent An Administration Fee Of 5% Of Net Rent ($0.90 per sq. foot) And Must Be Added To Current T.M.I. Of $4.41 Psf Per Year (fiscal yr 2026, until Aug-31-2026) . ONE Drive In Shipping Door (1DI). Offered On "As Is Where Is Basis". Net rent to escalate annually. (id:61215)
203 - 1655 Dufferin Street
Toronto, Ontario
Open, Airy and Bright - Perfect For Any Medical Or Office Use On Second Floor. Well laid out floor plan with 3 private offices. Available In A Primarily Medical Building. Unit Also Has A Sink For Private Use. Conveniently Located In The Vibrant St. Clair West Area. High Pedestrian Traffic And Convenient Access To Public Transit - 98 Walk Score! (Dufferin Bus And St. Clair West Cars). Suited For Many Clean Professional Uses. (id:61215)
6 - 2255 Hwy 20 Highway
Thorold, Ontario
Highly Profitable, Turn-Key Business with Diverse Revenue Streams 30% Net Cap Rate. A rare opportunity to acquire a well-established, multimillion-dollar revenue business with a strong track record of profitability and long-standing B2B sales contracts across Canada. This fully operational and scalable company has been successfully serving a wide client base including municipalities, commercial enterprises, and private clients for over 25 years.Primary Revenue Stream: Sales, installation, and takedown of custom netting systems across multiple industries. Applications include landfills, golf courses, city-owned recreation centers, private sports clubs, residential properties, and slow-feed horse netting. Additional Revenue Streams Include: Retail and wholesale of golf supplies and sports equipment. Sales and installation of high-quality artificial turf for various applications. On-site golf simulator and driving range, offering experiential and recurring revenue. This multifaceted business is fully staffed, equipped, and ready for a seamless transition. The current owner is retiring and is willing to remain involved for up to 12 months to ensure a smooth handover and provide operational guidance. With a proven 22% net cap rate and significant growth potential, this is an ideal investment for a strategic buyer or ambitious entrepreneur seeking immediate returns and expansion opportunities. (id:61215)
607 Niagara Boulevard
Fort Erie, Ontario
Unleash your vision at this prime commercial opportunity! Formerly the Bridgeburg Family Restaurant, this vacant property awaits a transformation in the heart of Fort Erie's revitalized downtown core. Located on the corner of Jarvis Street, the site boasts high visibility and significant drive-by traffic, nestled along a scenic route with views of the Niagara River. A blank canvas for your creative concept, the C2-420 zoning unlocks incredible potential. Imagine a signature restaurant, a boutique retail space, or even a multi-story development capitalizing on the zoning's allowance for up to 10 stories! This is more than just a property; it's a chance to be part of Fort Erie's exciting future. For entrepreneurs with a passion for revitalization, this is the opportunity you've been waiting for. (id:61215)
7 Auburn Avenue
Toronto, Ontario
Welcome to this exceptional investment opportunity in Corso Italia, Toronto! This triplex features three fully rented 2-bedroom units, each boasting a 4-piece bathroom for maximum tenant comfort. With the added convenience of four separate hydro meters and three separate hot water tanks, managing utilities is a breeze. The property includes coin laundry facilities,enhancing its appeal for both landlord and tenants. Enjoy the convenience of a 2-car detached driveway with Laneway access, making parking a hassle-free experience. Don't miss out on this turnkey investment with a solid rental history. ** EXTRAS ** Detached 2 Car Garage & Driveway Plus Laneway Access (laneway suite a possibility)Large Lot Dufferin & St Clair Location Easy Access Around Downtown Core, Shops, Dining, Transit Steps Away. AAA+ Tenants. (id:61215)
243 - 7181 Yonge Street
Markham, Ontario
Food Court In "Shops On Yonge" Mall, Great Opportunity To Establish Your Own Business The Way You Want. You Can Set Up Any Kind Of Food Business! Corner Unit In Food Court with a corridor at the back for loading and unloading. Over 300 Retail Shops, Supermarket, Hotel, 4 Residential Condos of Over 1,200 Units. Mall Is Directly Connected To Residential Condo Towers. **Buyer to assume current tenant's existing lease** (id:61215)
2e8 - 9390 Woodbine Avenue
Markham, Ontario
Prime Location! Renovated Unit In Shopping Mall "King Square". Located at The Second Floor, Next ToThe Escalator. A Lot of Residential & Office Around, Close To Hwy 404 & 407. Future Development Includes Multiple Condo Apartments Being Built Right Beside The Mall. Major Potential For Growth. MoveIn Your Fixtures & Merchandize And Start Open For Business. This Unit has WATER supply and Could Combined Lease With 2E9. (id:61215)
2e9 - 9390 Woodbine Avenue
Markham, Ontario
Prime Location! Renovated Unit In Shopping Mall "King Square". Located at The Second Floor, Next ToThe Escalator. A Lot of Residential & Office Around, Close To Hwy 404 & 407. Future DevelopmentIncludes Multiple Condo Apartments Being Built Right Beside The Mall. Major Potential For Growth. MoveIn Your Fixtures & Merchandize And Start Open For Business. Could Combined Lease With 2E8. (id:61215)
2 - 9670 Markham Road
Markham, Ontario
Amazing Turn Key Opportunity To Own A Thriving "Style Encore" Franchise Available In Markham. Newly Built In An Ideal And High Traffic Location, With A Loyal Customer Base. Great Opportunity For Investment Or Entrepreneur. Street Front Visibility, Corner Unit With Ample Signage, Parking. Great Floor Plan With Large Picture Windows That Provide Lots Of Natural Light, Includes Storage Room, Office, Staff Room & 2 Washrooms Comes Complete With All Display/Clothing Racks, Furniture, Electronics, Computer And Software Equipment Inventory/Merchandise Included. (id:61215)
5096 Bloomington Road
Whitchurch-Stouffville, Ontario
Beautiful more than 33 acres with detached house, be able to see Downtown Toronto night lights, non-farm residence with portion being farmed, one of the best location of at Stouffville. Good investment with income. Sell "as it is". (id:61215)
1655 Dufferin Street
Toronto, Ontario
Basement Unit Bright And Clean Basement Space Available In Professional Building. Convenient Access To Public Transport - 98 Walk Score! (Dufferin Bus And St. Clair Streetcars) Conveniently Located In The Vibrant St. Clair West Area. High Pedestrian Traffic And Door Entrance. No Parking. Includes Utilities, Suited For Office Or Over flow Storage. The Area Is Tiled With Hvac, two private spaces. (id:61215)
139 Thornridge Drive
Vaughan, Ontario
OPPORTUNITY KNOCKS - POWER OF SALE. PRIME DEVELOPMENT LAND TO BUILD YOUR DREAM HOME. LIVE AMONGST THE FINEST HOMES IN THORNHILL, WHILE ENJOYING THE PRIVACY OF ACREAGE. THIS WILL NOT LAST LONG AT THIS PRICE. POTENTIAL FOR SEVERANCE WITH PROPER STUDIES COMPLETED. (id:61215)
0 Part 2 V/l Ridgeway Road
Fort Erie, Ontario
Newly created residential building lot in highly desirable area of beautiful Crystal Beach. Walking distance to trendy eateries, the beach, unique shops, walking trail and downtown Ridgeway. A great opportunity to build your dream home. Buyer to satisfy themselves in regard to taxes, zoning, measurements, building permits, services and all other building requirements. Legal description, address and taxes to be determined. There is an identical lot to the north of this one that is also listed for sale. (id:61215)

