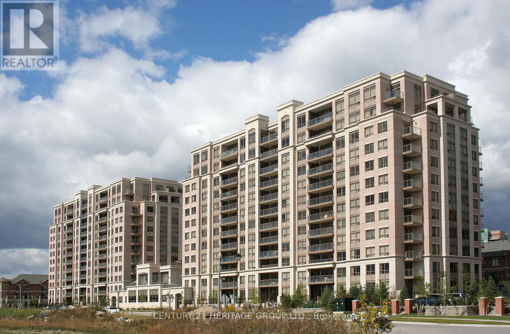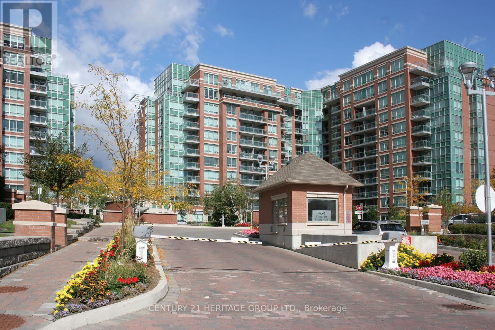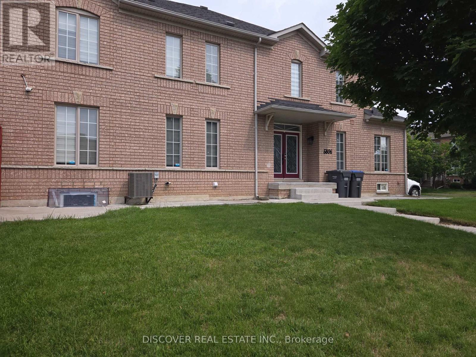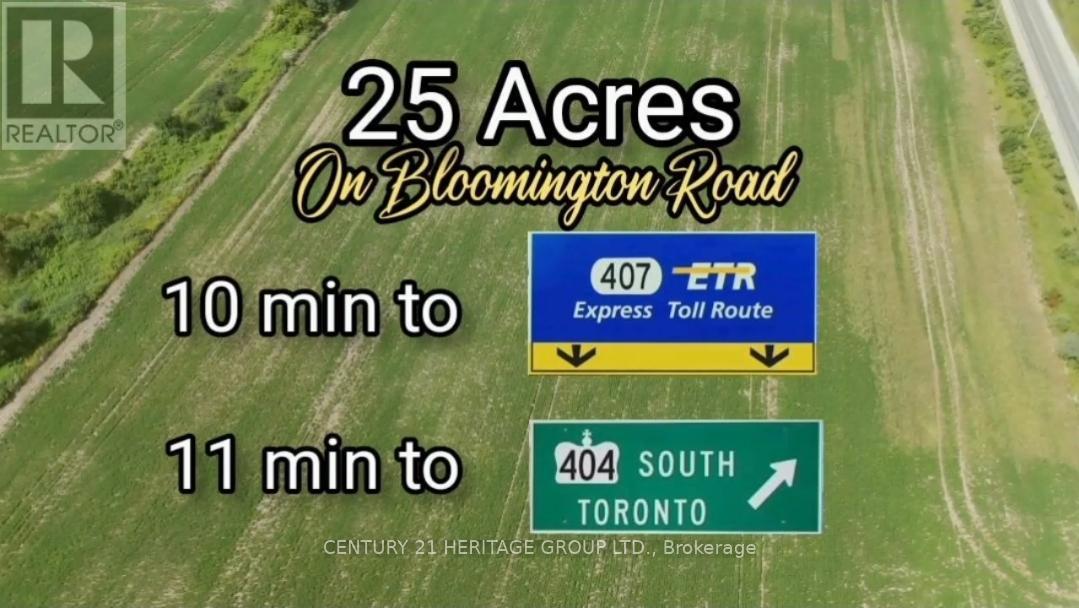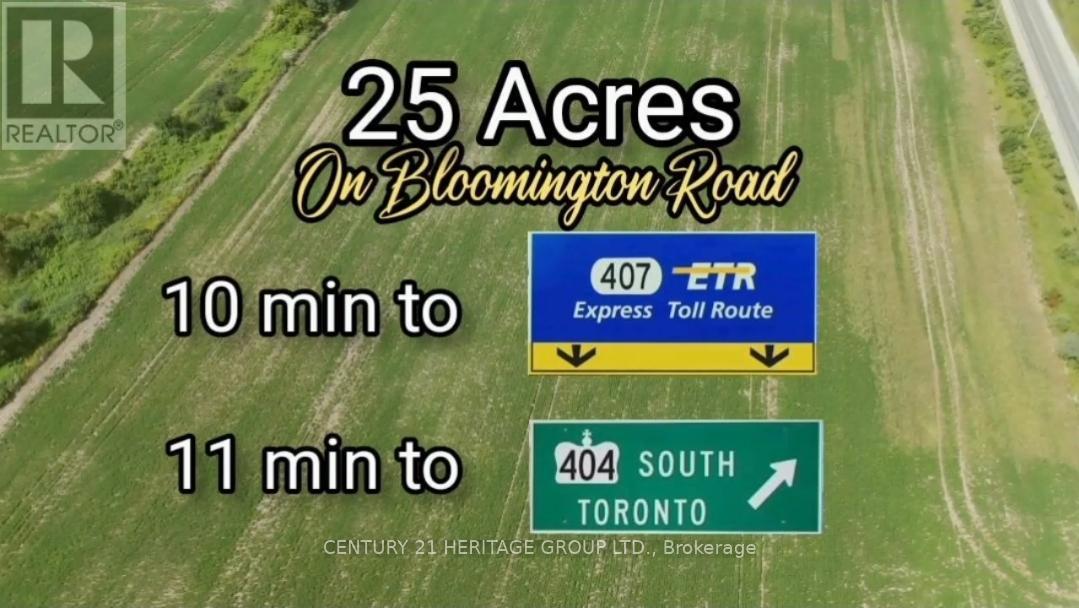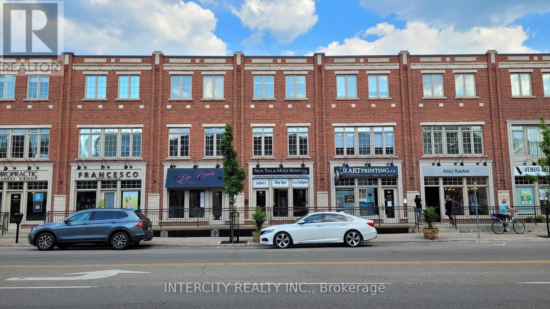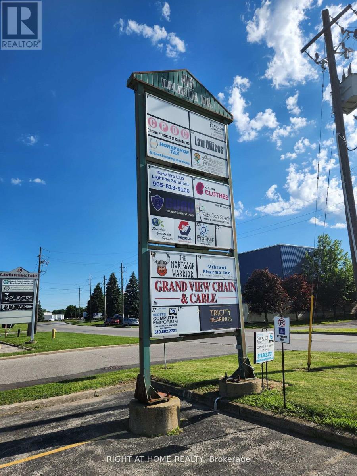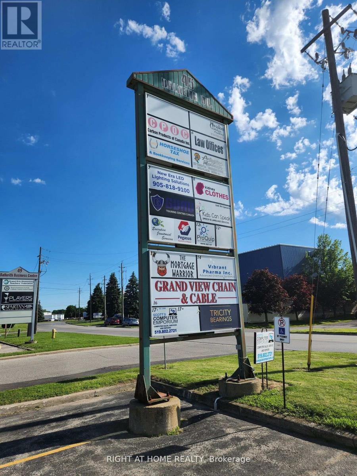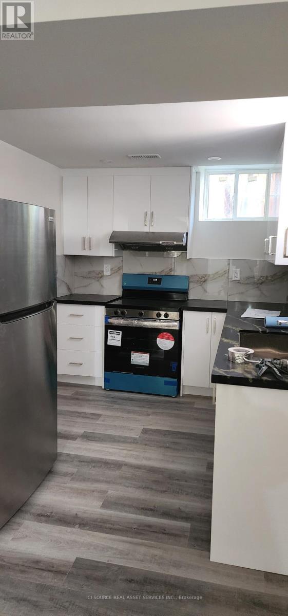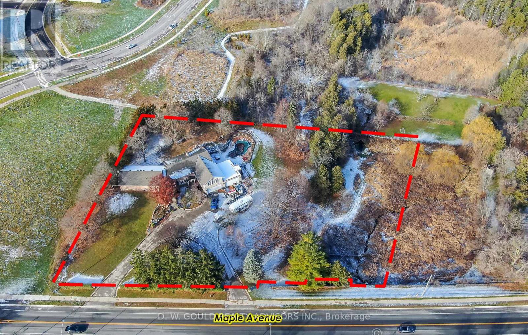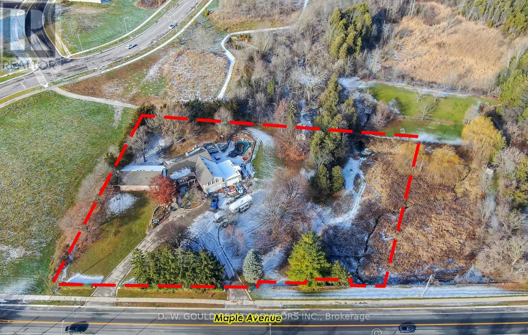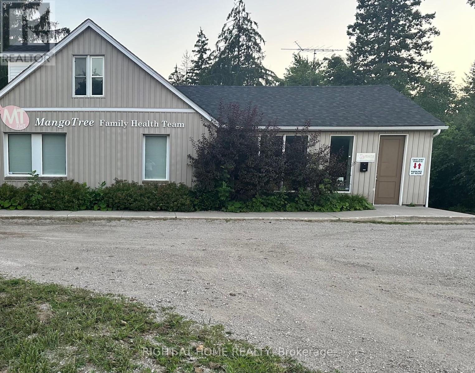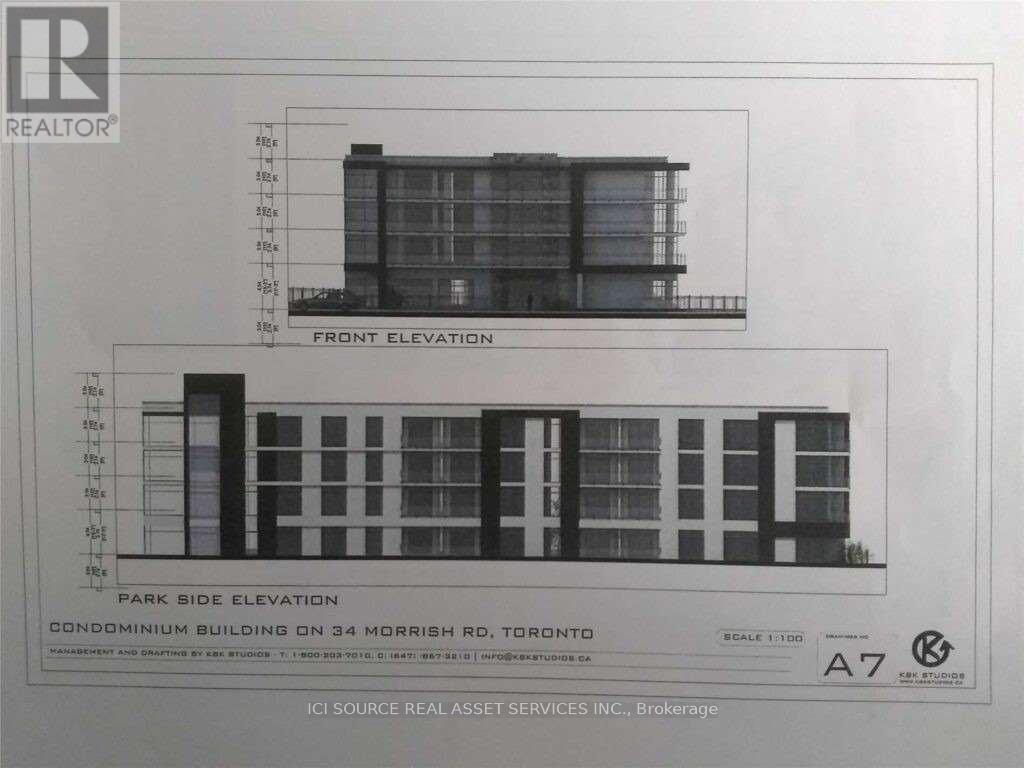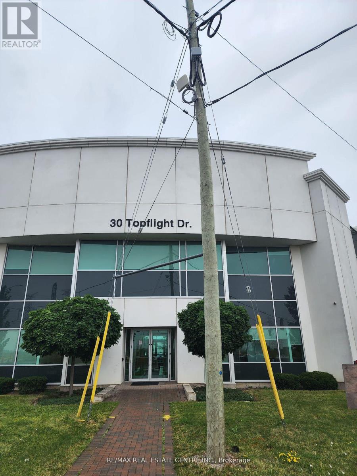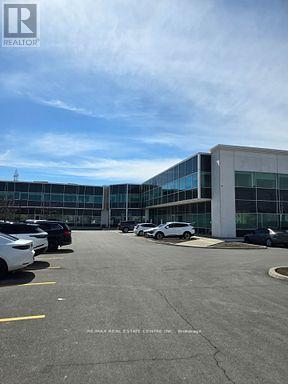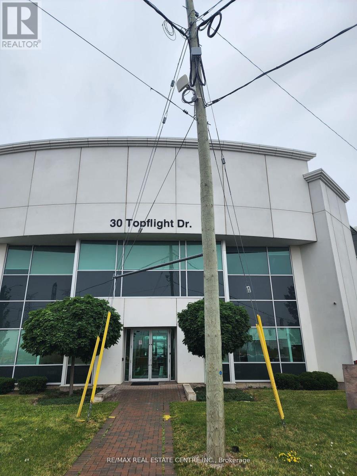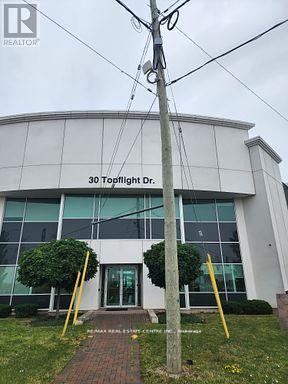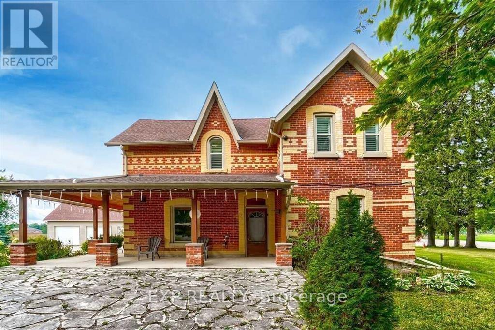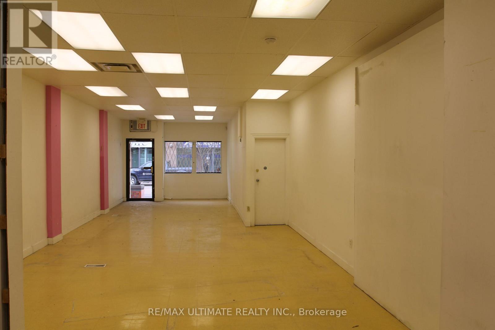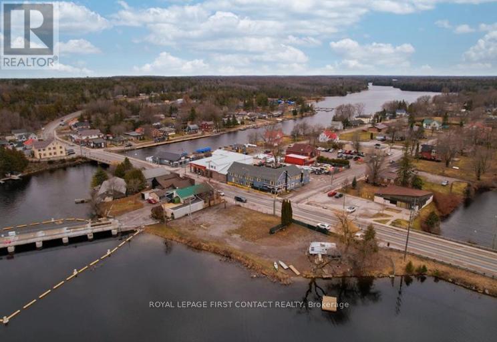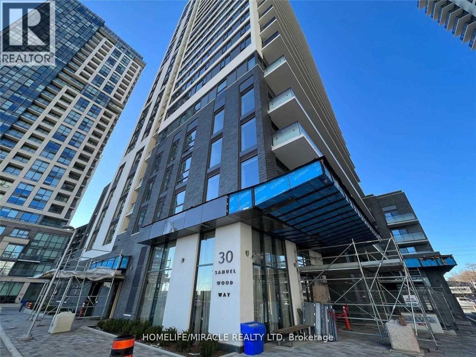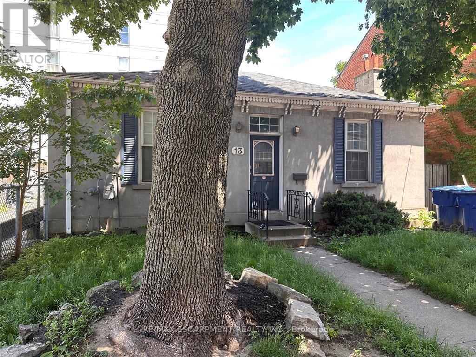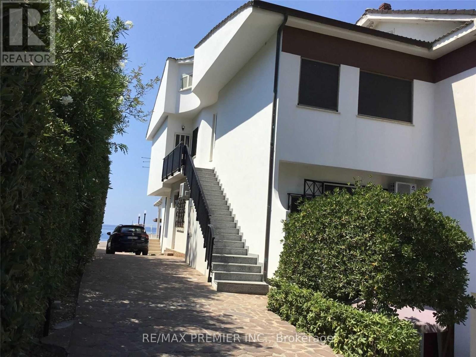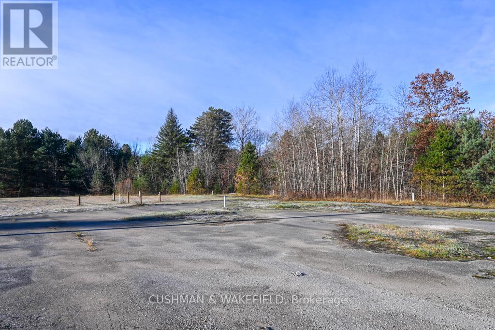Team Finora | Dan Kate and Jodie Finora | Niagara's Top Realtors | ReMax Niagara Realty Ltd.
Listings
A117 - 18 Uptown Drive
Markham, Ontario
This is parking space for sale this is a tandem parking. HST is extra. (id:61215)
39 Galleria Parkway
Markham, Ontario
This is parking space for sale. Parking Level and Number to be determined. HST is extra. square footage is also approximate. (id:61215)
A28 - 37 Galleria Parkway
Markham, Ontario
This is parking space for sale. HST is extra. square footage is also approximate. (id:61215)
B71 - 62 Suncrest Boulevard
Markham, Ontario
This is parking space for sale in 62 Suncrest Blvd. HST is extra. s.f 70 is approximate (id:61215)
5806 Rainberry Drive
Mississauga, Ontario
Short Term fully furnished entire home. Include 2 Fridges, Stove, Built In Dish Washer, 2 Microwaves (In The Kitchen On Ground Floor / Basements), Washer And Dryer, Small Fridge And Microwave (In The Kitchenet In The Basement). Fully Furnished 5 Beds. (id:61215)
6523 Bloomington Road
Whitchurch-Stouffville, Ontario
This VACANT Lot has 853 ft of premium wide frontage with incredible sunset views! This lot islocated in an area near many multi-million dollar Estates. Many City amenities nearby,Golfing, Musselman's Lake, Go Train, Hwy's 404/407, shopping and restaurants. Vacant Landopportunity to develop hold or build your Country Estate on a sprawling 25.2 Acre parcel ofLand. Property on Clear land with GRAND WIDE VIEWS with no trees in your way. Only a short 10min drive East on Bloomington to Hwy 404, or 11 min south to 407, the Go Station is only a 5min drive on 10th Line. Property assembly maybe possible adjacent east lot. Build your dream hold, create a true family estate, buy and hold many new developmentsin the immediate vicinity with multi million dollar estate homes. (id:61215)
6523 Bloomington Road
Whitchurch-Stouffville, Ontario
This VACANT Lot has 853 ft of premium wide frontage with incredible sunset views! This lot islocated in an area near many multi-million dollar Estates. Many City amenities nearby,Golfing, Musselman's Lake, Go Train, Hwy's 404/407, shopping and restaurants. Vacant Landopportunity to develop hold or build your Country Estate on a sprawling 25.2 Acre parcel ofLand. Property on Clear land with GRAND WIDE VIEWS with no trees in your way. Only a short 10min drive East on Bloomington to Hwy 404, or 11 min south to 407, the Go Station is only a 5min drive on 10th Line. Property assembly maybe possible adjacent east lot. (id:61215)
86 Lakeshore Road W
Oakville, Ontario
Rare opportunity to own a luxurious live/work townhome in the heart of Oakville. Just steps from the waterfront and downtown core. This turnkey property features a beautifully designed residential unit with 9ft ceilings, a stunning kitchen with granite countertops and stainless steel appliances, and a spacious upper level with two bedrooms and a flexible skylit space. The street-facing commercial storefront has undergone two major renovations, including a main floor store with 10ft high, a finished lower level with ample storage, and a powder room. Ideal for office or retail use. Located on prestigious Lakeshore Road. This property is surrounded by high-end shops, cafes, restaurants and multi-million dollar homes, with easy access to the Q.E.W. and GO Train. An exceptional investment with two separate addresses and meters (95 Kerr St. # 6 for residential, 86 Lakeshore Rd W for Commercial), both units currently occupied by A.A.A. Tenants for strong rental income. Tenants Prefer to Stay If Possible. (id:61215)
11 - 45 Dalkeith Drive
Brantford, Ontario
Excellent opportunity for Investor or End user in the Vibrant Branford established industrial complex. Currently 100% leased with single Triple A tenants with a Triple net Leases. Excellent stable net income for the investment portfolio. Excellent management of the building with a great client mix at the plaza. Seller has a few units in the complex and possibility to obtain a stable income portfolio. Possibility to manage exists for a truly hands free investment. **EXTRAS** Currently multi tenanted and 100% leased. Rent roll available. Seller willing to take a up to 15% VTB with a 15% minimum down payment. (id:61215)
1 - 45 Dalkeith Drive
Brantford, Ontario
Client RemarksExcellent opportunity for Investor or End user in the Vibrant Branford established industrial complex. Currently 100% leased with two Tenants with Triple net Leases. Excellent stable net income for the investment portfolio. Min floor has excellent corner exposure and windows on both sides. Excellent management of the building with a great client mix at the plaza. Seller has 3 units in the complex for sale and possibility to obtain a stable income portfolio. Possibility to manage exists for a truly hands free investment. **EXTRAS** Currently multi tenanted and 100% leased. Rent roll available. Seller will consider up to 15% VTB when 15% or more down payment made. (id:61215)
6 - 45 Dalkeith Drive
Brantford, Ontario
Excellent opportunity for Investor or End user in the Vibrant Branford established industrial complex. Currently 100% leased with single Triple A tenant with a Triple net Lease. Excellent stable net income for the investment portfolio. Excellent management of the building with a great client mix at the plaza. Seller has a few units in the complex and possibility to obtain a stable income portfolio. Possibility to manage exists for a truly hands free investment. **EXTRAS** hvac system, hot water tank, Mezzanine area of 530 was not included in total square footage and is available. Total with Mezzanine is 2150 square feet. Seller is willing to provide up to 15% VTB with a minimum 15% down payment. (id:61215)
7352/73 Yonge Street
Innisfil, Ontario
High profile corner site is comprised of 2 properties totaling approximately 1.6 acres assembled to create one development site. Located at the crossing of 2 major arterial high traffic routes, this coveted location possesses excellent visibility and accessibility with its 3 existing points of ingress and egress. Both properties are zoned Highway Commercial permitting many uses including an area-rare QSR drive thru zoning designation. Site improvements include a 3,892 sf block building containing a Convenience Store with 3-Bay Service Garage and a Gas Bar with a 1,426 sf Canopy. Very attractive long term NNN income with recently signed 20 year lease. Much interest from multiple QSR brands. Tremendous growth planned for this area. Both municipal water and sewer lines have been installed to the property lot line for future servicing and redevelopment. Phase 2 Environmental Assessment was recently completed. Both income property and vacant land must be purchased together. (id:61215)
Bsmt - 85 Maddybeth Crescent
Brampton, Ontario
Brand new legal 2+ den Basement apartment in a prime location in Mavis & Steels, close to Sheridan College. Two large bedrooms, one office room and one bath full washroom, large kitchen with brand new stainless steel appliances. Living room with lots of lighting. Lots of LED pot light with big windows. Backyard is accessible for recreational purposes. Parking facilities and separate laundry in unit is included. The location is close to various amenities and stores; No Frills, Indian/ Pakistani grocery store restaurants, temples, Gurudwar Halal meat store, Outdoor mall, Sheridan college, Go bus, Brampton transit and Hwy401 and 407. Walking distance to major intersection of Brampton Steels X Mavis/Chinguacousy. 2 bedrooms + Office space + 1 Bath. All utilities included. *For Additional Property Details Click The Brochure Icon Below* (id:61215)
907 - 77 Shuter Street
Toronto, Ontario
!!!Look no further!!! Location, Luxury, Style & Convenience all come together in this warm yet airy One Bed condo in the heart of downtown. This unit is perfect for everyone be it first time buyers, young professionals, investors or just a home away from home for your college going kids. For added comfort and relaxation the unit boasts its own private outdoor oasis with an expansive 120 sq. ft balcony. Perfect for outdoor parties or relaxation and peace of mind, giving an open feel to the unit and tons of natural light. Good sized bedroom which can easily accommodate a working nook as well if needed. Modern Designer Kitchen with Built in Shelves, Under Cabinet Lighting. The unit features a huge closet for all your belongings covering you for every season along with an additional storage locker for added convenience. 88 North offers Seamless Commute to Eaton Centre, TTC stations, 24 Hr Concierge, Excellent Facilities such as Swimming Pool, Gym, Roof Garden, Party Room, Outdoor Bbq. Walk To TMU, St Michaels, U of T, Dundas Sq, Restaurants, Parks & More (id:61215)
358 Maple Avenue
Halton Hills, Ontario
+/-1.85 acre of Prime residential redevelopment lot, across from Golf course near Trafalgar in Georgetown. Re-develop the property for higher density (see adjacent project, zoning work required) or renovate existing home. This property features a spacious executive home. Please Review Available Marketing Materials Before Booking A Showing. Please Do Not Walk The Property Without An Appointment. See L/A re Future tax estimate and encroachment. (id:61215)
358 Maple Avenue
Halton Hills, Ontario
+/-1.85 acre of Prime residential lot, across from Golf course near Trafalgar in Georgetown. This property features a spacious executive home with an inground swimming pool. Renovate existing home into spectacular extended family residence with 4+ car garage or Re-develop (with zoning work). Please Review Available Marketing Materials Before Booking A Showing. Please Do Not Walk The Property Without An Appointment. See L/A re Future tax estimate and encroachment. (id:61215)
B - 28 Brock Road N
Puslinch, Ontario
Situate Your Business Adjacent to a Very Busy Road! Existing Family Practice/Physicians and Health Team to Remain as Attached Neighbors. High Traffic Major Artery Road! Other Neighboring Business Include a Chiropractor, Pet's Depot & Grooming, Furniture Store, Auto Parts Store, Auto Repair Shop, & More! On Hwy 46/Brock Rd N in the Upscale & Growing Town of Puslinch, Very Strategically Located Between Highway 401 & the City of Guelph. Unit is Approximately 500 Sqft in the Lower Level with Entrance Door Located Directly Across & Just a Few Steps to the Back Parking Lot, Dimensions are Approximately 21 by 25 feet, Ready for Your Finishings. Roughed in Bathroom & Some Framing Already Completed in Unit B. Shared Spaces Unit A & C Are Already Finished, Ready For Your Business's Quick Opening! Flexible Lease Length Terms! 3 Units Available, One at the Lower Level Facing Parking Lot, One on the Second Floor Facing the Road, and the 3rd is Shared Space for a Counselor! Your Own Parking Spots Will Be Designated For Your Practice & Customers/Clients in the Parking Lot. Available for Immediate Occupancy. See Second Photo for Potential Uses. (id:61215)
34 Morrish Road
Toronto, Ontario
Income producing property. High demand location, Highland Creek Village.University of Toronto 5 minute walk to campus.Zoning CR mixed use. Apartment rental building,Nursing home,Retirement home, Condo development, Medical facility,Professional office,Daycare educational facility. Great outdoor trails by Rouge River, 7 minute walk to beach lake Ontario. Future New LRT to University Investors, Buyers, Joint venture, 50% ownership $1,999,999 *For Additional Property Details Click The Brochure Icon Below* (id:61215)
4303 - 21 Iceboat Terrace
Toronto, Ontario
Welcome To This One Bedroom Plus One Den! 573 Sq Ft + 35 Sq Ft Balcony. Large Windows & Large Balcony, Panoramic Lake View And City View And Great Living Style! Live Within Steps Of Banks, Parks. Walking Distance To Financial & Entertainment Distrcits, Rogers Center, Water Front, Cn Tower.24 Hrs Concierge. Close To Hwy . **EXTRAS** All Existing Fridge, Stove, Microwave/Hood Fan, Dishwasher, Stacked Washer/Dryer. Includes 1 Parking And 1 Locker. (id:61215)
66 Mccauley Road
Seguin, Ontario
A Beautiful 3 Acre Wooded Lot In A Prime Location, Minutes Away From Rosseau, Hwy 400 And All The Activities Muskoka & Parry Sound Have To Offer. Newly Extended & Upgraded Driveway ($6K value). Surrounded By A Picturesque Landscape, Hardwood And Softwood, It Is Nestled Near Numerous Lakes And Trails, Providing Endless Recreational Possibilities. Enjoy Year-round Access, An Already Surveyed Lot, With Hydro Line Conveniently Available At The Road. Whether You're Looking To Build Your Dream Home, A Vacation Retreat, Or Make A Sound Investment, This Property Presents Endless Potential. Must Be Seen! Don't Miss Out On This Exceptional Opportunity To Own A Piece Of Natural Beauty And Create Your Vision In This Sought-after Location. *Survey Has Been Completed. Do Not Walk Property Without An Appointment. (id:61215)
33373 Highway 17
Deep River, Ontario
Attention all Entrepreneurs and Business Owners! Located along the Trans-Canada highway (Hwy 17) in one of Deep River's prime commercial plazas, this unit provides any tenant with the opportunity to design their perfect space. Choose a location that boasts high visibility, ample parking, close proximity to Deep River's downtown core, within a community that is home to one of Renfrew County's largest employers, Canadian Nuclear Laboratories. Enjoy the benefit of three neighbouring long-term tenants (Valley Artisans, Bradley Law and Laurentian Brew /ReCo Refillery) to help give your business some extra exposure or a running start. Opportunity for reduced rent during reasonable construction and renovation period. *For Additional Property Details Click The Brochure Icon Below* (id:61215)
Cabarete Villa Brisas Doradas
Dominican, Ontario
8-BED- 10 BATHROOMS VILLA WITH GREAT POTENTIAL AND OCEAN VIEWS IN EAST CABARETE !!! Nestled in the desirable and up-and-coming area of East Cabarete, this 8 bedroom + 10 bathroom VILLA offers incredible potential and beautiful ocean views from select points of the property.Spread across two levels, the property boasts a private outdoor pool, an elevated Jacuzzi, and a poolside gazebo that serves as a spacious seating area with a BBQ and outdoor kitchen perfect for entertaining. The open, post-colonial design balances privacy and functionality, with two first-floor rooms offering sea views and kitchenettes, one ground-floor room featuring a full-sized kitchen, and three additional ground-floor rooms. Five of the eight bedrooms come furnished with king-size beds for extra comfort. Surrounded by lush tropical greenery, including mature papaya and coconut palms, the property offers a serene retreat. Beyond the gates, a semi-private beach provides the perfect spot to unwind and even surf. Conveniently located just 3 miles from the lively town of Cabarete, the villa saw notable upgrades in 2022, including new cisterns, a back-up generator, and modern appliances. While the property is in good condition, it presents a fantastic opportunity to be transformed into an exceptional retreat with the right investment. (id:61215)
1530 Albion Road
Toronto, Ontario
Great Opportunity To Own a Turn-Key Caf and bagel store and be your own Boss. This store is Situated in one of the busiest malls Toronto (Albion Centre Shopping Mall), guaranteeing high foot traffic and unparalleled visibility. High Revenue: Impressive weekly sales and very low rent. This is a rare investment opportunity situated in a bustling mall environment. Dont miss your chance to step into a successful enterprise with great revenue! (id:61215)
11 - 11 Royalton Lane
Collingwood, Ontario
Experience the Four-Season Lifestyle in Georgian Bay! This well-maintained end-unit townhome offers the perfect blend of full-time living, a weekend retreat, or a rental investment. With over 1,600 sq. ft. of living space, this home is designed for comfort and convenience. Main Floor: Spacious and bright with an eat-in kitchen, open-concept layout, and maple hardwood floors in the living room, featuring a cozy gas fireplace and a walkout to a private deck. Upper Level: Newly updated staircase leads to two generous bedrooms, with ensuite bath and modern flooring. Lower Level: A finished walkout basement opens to a serene, tree-lined backyard, making it an ideal in-law suite with a 4-piece bath. Prime Location Enjoy year-round activities just moments away: skiing, hiking & biking trails, golf, marina access, shopping, and dining. Don't miss out on this fantastic opportunity! (id:61215)
8a - 30 Topflight Drive
Mississauga, Ontario
Brand-new, pristine professional office space for sale at the prime intersection of Hurontario and Topflight Dr in Mississauga available for the first time! Ideally situated with the new LRT line right outside and ample parking, this space is perfect for lawyers, real estate offices, or other professional services. Just one block from the Brampton Court, it features abundant windows that fill the space with natural sunlight, creating a bright and inviting workspace. The layout includes three private offices and a spacious boardroom. EXTRAS: All measurements and taxes to be verified by the buyer and/or buyers agent. This unit is part of a new condo conversion, with an application in progress, subject to approval from the City of Mississauga. Please refer to the attached Schedule C for more details. Please note : Listed Price is Per Sqaure Feet. (id:61215)
2a - 30 Topflight Drive
Mississauga, Ontario
This modern, fully finished office space is strategically located near major highways (401 & 407) and the newly developed LRT line, offering excellent connectivity and accessibility. Designed for professional services, the space includes three private offices, a boardroom, a welcoming reception area, and a modern kitchenette, perfect for lunch and coffee breaks. Large windows allow ample natural light, creating a bright and productive work environment. With plenty of parking available for clients and employees, the office is just minutes from key business hubs and courthouses, making it an ideal choice for legal and professional service firms. EXTRAS: All measurements and taxes are to be verified by the buyer and/or buyers agent. This unit is part of a new condo conversion, with an application in progress, subject to approval from the City of Mississauga. Please refer to the attached Schedule C for more details. Please note : Listed Price is Per Sqaure Feet. (id:61215)
5a - 30 Topflight Drive
Mississauga, Ontario
This Modern, Fully Finished Office Space Is Strategically Located Near Major Highways (401&407) And The Newly Developed LRT Line, Ensuring Excellent Connectivity And Accessibility. Ideal For Professional Services, The Space Features 4 Individual Office, Boardroom, A Welcoming Reception Area, And A Kitchenette. Ample Natural Light Streams In Through Large Windows, Providing An Inviting And Productive Environment. With Ample Parking Available For Clients And Employees, This Office Is Conveniently Located Just Minutes Away From Key Business Hubs And Courthouses, Making It Perfect For Legal And Professional Service Firms. ** EXTRAS ** All Measurements And Taxes To Be Verified By Buyer And/Or Buyer's Agent. The Unit Is Part Of New Condo Conversion. Application In Progress, Subject To Approval From City Of Mississauga. Please Refer To Attached Schedule C For More Information. Please note : Listed Price is Per Sqaure Feet. (id:61215)
7 - 30 Topflight Drive
Mississauga, Ontario
This modern, luxurious furnished office space is ideally situated near major highways (401 & 407) and the newly developed LRT line, offering exceptional connectivity and accessibility. Perfect for professional services, the space includes five private offices, a boardroom, a welcoming reception area, and a kitchenette. Large windows allow ample natural light to create a bright and productive work environment. With plenty of parking available for both clients and employees, this office is conveniently located just minutes from key business hubs and the courthouse making it an excellent choice for legal and professional service firms. Note: If needed, this unit can be easily combined with Unit 9 to accommodate larger space requirements ( Unit 9 is 1583 sqaure feet). Please note : Listed Price is Per Sqaure Feet. (id:61215)
10 - 30 Topflight Drive
Mississauga, Ontario
New And Pristine Professional Office Space For Sale At The Intersection Of Hurontario And Topflight Dr. In Mississauga. This Is The First Time It Is Being Offered! Conveniently Located With The New LRT Line Right Outside And Ample Parking Available. Ideal For Lawyers, Real Estate Offices Or Any Other Professional Use. Just One Block From Brampton Court. Abundant Windows Provide Plenty Of Natural Sunlight, Creating Bright And Welcoming Workspace. ** EXTRAS ** All Measurements And Taxes To Be Verified By Buyer And/Or Buyer's Agent. The Unit Is Part Of New Condo Conversation. Application in Progress, Subject to Approval From City Of Mississauga. Please Refer To Attached Schedule C For More Information. Please note : Listed Price is Per Sqaure Feet. (id:61215)
263 - 7777 Weston Road
Vaughan, Ontario
Fantastic New Kiosk Unit In New Building In Heart Of Vaughan. Centro Square Is A Commercial Center Consists Of Two Residential & One Commercial Building. Set Up Your Own Business. (id:61215)
263 - 7777 Weston Road
Vaughan, Ontario
Fantastic Brand New Kiosk Unit, To Be Built, In New Building In Heart Of Vaughan. Centro Square Is A Commercial Center Consists Of Two Residential & One Commercial Building, Set Up Your Own Business. (id:61215)
33-34 - 35 Cedar Pointe Drive
Barrie, Ontario
2010 s.f. of excellent retail or office space in Cedar Point Business Park. Additional 337 s.f mezzanine at no additional charge. Close to bus routes. Signage & Exposure Facing Hwy 400. Pylon sign additional $40 per month, per sign. $16.50/s.f./yr + tmi $9.08/s.f./yr. Tenant pays utilities. (id:61215)
437028 4th Line
Melancthon, Ontario
You Have Found Your Dream Home! Gorgeous Renovated Victorian Home On 21 Sprawling Acres On A Paved Road, Just Minutes To Downtown Shelburne. GeoThermal Heating/Cooling- Beautifully Decorated With Neutral Colors, Master Bedroom With Ensuite Bathroom, Hardwood Floors Throughout, Lots Of Natural Light, Finished Basement, 2nd Floor Laundry, 3- Car Detached Garage With Huge Extra Room Above It, Workshop, Lovely Porch To Watch The Nature, Upgraded Insulation! Sure To Impress Anyone. Honeywood Loam Soil, Perfect For Growing Potatoes And Other Crops, Lovely Home, Truly Well Cared For. This Is A Must See Property! Ready To Move In And Enjoy Country Life At Its Best. No Disappointments Here/ Ground Source Heating/Cooling +Heat, Recovery Ventilation/ Central Air, Central Vacuum, Garage Door Openers/ Amazing Property In Move In Condition. (id:61215)
102 Crumlin Crescent
Brampton, Ontario
This newly renovated basement apartment, located right across from the mount pleasant Go station is perfect fora student , young professional couple. Close proximity to schools, grocery stores and transit. (id:61215)
1190 Queen Street W
Toronto, Ontario
High Traffic Retail Unit With 17' Of Frontage Along Busy Queen W. Located Amongst Unbelievable Residential Density + Explosive Population Growth As Well As Nearby Well Known Restaurants, Nightlife (Gladstone & Drake Hotels) And Trendy Boutiques Within Toronto's "Coolest" Neighbourhood. This Unit Has Great Signage And Branding. Lower Level Space Is Approximately 546 Square Feet. Garage At The Back Of The Property Is Aproximately 214 Square Feet (id:61215)
8299 County Road 169
Severn, Ontario
Great Development Opportunity In The Growing Area Of Washago, Located Just Off Of Hwy. 11. Cleared Area For A Proposed 1200 SF Commercial Building With a 1200 SF 2nd Floor Residential Apt., According to Severn Township. Water & Sewer Available Across The Street. Legal Entrance Permit To County Rd. 169 Has Been Registered. You Have The Convenience of Bus Service To Toronto and a Proposed Train Service To Toronto In 2024/2025. Great Location, Close To Casino Rama. Passenger Rail Service To Resume Mid 2020's, 13 Stops From Cochrane To Toronto With a Stop In Washago - A Short Distance From The Property. Endless Opportunities (id:61215)
409 - 4689 Jane Street
Toronto, Ontario
Great Investment or Perfect Starter Home! Welcome to this spacious and well-maintained 2-bedroom apartment offering approximately 940 sq. ft. of comfortable living space. Ideal for first-time home buyers or investors alike, this unit combines convenience, value, and location. The functional layout features bright and airy rooms with plenty of natural light, creating a warm and inviting atmosphere throughout. Enjoy the ease of urban living with everything you need just steps away - York University, parks, schools, shopping, and restaurants are all within walking distance. Commuting is a breeze with easy access to TTC, the 407, 400, and the new subway expansion, connecting you to the rest of the city in minutes. This unit also includes underground parking and a locker, providing both comfort and security. Whether you're looking to settle into your first home or make a smart investment in a growing neighborhood, this apartment offers an incredible opportunity. Don't miss out on this fantastic value - book your viewing today! (id:61215)
191 King William Street
Hamilton, Ontario
Multi Use Main Floor Unit In Downtown Hamilton, Private Direct Access From 2 Main Intersections (King William And Ferguson) Can Be Used For Office, Daycare, Private School, Etc. A Lot Of Storage Space. (id:61215)
50 Wellesley Street E
Toronto, Ontario
A Great Opportunity To Own A Parking Spot at this prime location! This additional parking space can add value to your property. Buyer must own a condo unit in the building to purchase this parking spot. (id:61215)
6672 Hwy 35 Highway
Kawartha Lakes, Ontario
LAND LEASE OPPORTUNITY on Hwy 35 Coboconk. An approximately .5-acre parcel of C1 zoned land. Landlord will consider Land Lease for short or long term. Close to all amenities including shopping, restaurants, transit, and more. This lot could work for a multitude of uses under the current zoning. The Tenant would lease this parcel as is. Ideally suited for parking, pop up shop, food service truck. $2500 per month plus HST. Available immediately. (id:61215)
504 - 1275 Finch Avenue W
Toronto, Ontario
Discover Unit 504, a modern 1,116 sq. ft. office space in the newly constructed (2019) University Heights Professional Centre. Conveniently located just east of Keele, this unit provides excellent access to Finch West Subway Station, the new LRT transit line, and major highways (400, 401, and 407). Its proximity to York University, Humber River Hospital, and Metro Courthouses makes it a prime spot for medical, legal, or other professional services. One parking included. (id:61215)
B - 83 Con S Maria Di Mare
Roma/italy, Ontario
Million Dollar Sunset!! This Totally Updated, Ocean Front Apartment In Beautiful Calabria, In The Township Of Cetraro 30 Minutes From Rende And 40 Minutes To The City Of Cosenza. This Gated Villa Is Close To Restaurants, Shopping Centres And Best Of All A Private Sandy Beach. Forget Travelling To Get To The Ocean Just Walk To the Clean Gorgeous Ocean. Totally Renovated Within The Last 3 Years! A Must See To Appreciate (id:61215)
905 - 30 Samuel Wood Way
Toronto, Ontario
Price to Sell Rare unit with Locker and Parking Combo : Be it Buyer or Investor. It's a DREAM RENTAL or MOVE-IN! Floor plan is closely representative of the actual layout.Den can be converted into a small room with a slider if required. Welcome to this incredible community, reputable builder Concert Properties, with a plan of continuing to expand this community to include up to 10,000sqft parkland area & conservation. This condo suite features contemporary layout, floor to ceiling windows, spacious balcony and very private. Spectacular south east views of the Skyline. High ceilings create a feeling of grandeur and open space. Neutral colors throughout, stainless steel appliances, microwave hood fan, stone counters & beautiful backsplash, convenient ensuite laundry with full size washer & dryer. A+ location, steps to Kipling Subway Station & bus depot with quick access to Downtown Toronto, close proximity to transit & highways is convenient & easy to access. (id:61215)
409 - 16 Brookers Lane
Toronto, Ontario
Truly One-Of-A-Kind! This Bright And Spacious Two Bedroom, Two Bathroom Corner Unit Has A Lot To Offer. Of Particular Note Is The 1,485 Square Foot Private Terrace With South/East Exposure, and a view of Lake Ontario. The Open-Concept Kitchen Features Granite Counters And Stainless Steel Appliances. The Unit Features A Foyer For Added Privacy. Comes With One Parking And One Locker. The Desirable Location Offers Quick Access To The Downtown Core, And Highway Access Out Of The City. Walking Distance To Great Restaurants As Well As The Paths Along The Lake That Are Perfect For A Long Walk Or Bike Ride. A Perfect Location To Live, Work And Play. Please see virtual tour for 3D walkthrough of property. Amenities Include 24-Hour Concierge, Indoor Pool, Whirlpool, Cedar Sauna, Fitness Centre, Meeting & Party Rooms, Cyber Lounge, Billiards Room, Theatre Room, Rooftop Deck, Guest Suites, And Visitor Parking. (id:61215)
13 Augusta Street
Hamilton, Ontario
Amazing opportunity to have your business in the heart of Hamilton on the corner of James and Augusta Streets! Zoning allows for many retail, service, hospitality & office uses. Over 1500 sq. ft. of main floor space that offers character and charm. Large front yard can be converted into a patio. Fully finished basement for extra office and storage space. 2 tandem parking spots on site. Gross lease plus utilities. (id:61215)
A - 83 Con S Maria Di Mare
Roma/italy, Ontario
Updated Ocean Front Second Floor Apartment With Loft And Large Covered Terrance Overlooking The Ocean. Located In Beautiful Calabria In The Province Of Cosenza, Township Of Cetraro. Gated Villas, Very Private With Fantastic Ocean, Clean Sandy Beach, This Is Where You Will Want To Spend Your Vacation! The Apartment Shows Extremely Well, New Covered Terrace Was Built In 2020. (id:61215)
9592 Highway 11
Severn, Ontario
Exceptional commercial opportunity on **Highway 11 in Severn, ON!** This **Highway Commercial (C4-2) zoned** property offers endless potential for a wide range of uses including a convenience store, motor vehicle sales, retail store, outdoor storage, or self-service facility plus many more. Previously the site of a gas station, this property comes with Phase 1 & 2 Environmental Studies already completed, providing peace of mind for future development. Boasting excellent highway exposure and high traffic volume, this is a prime location for your next venture. Don't miss this rare chance to own a versatile commercial property in a growing area! (id:61215)



