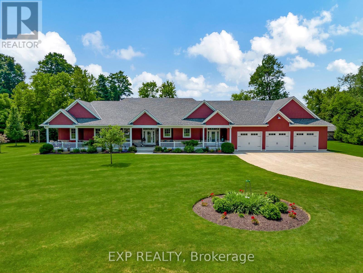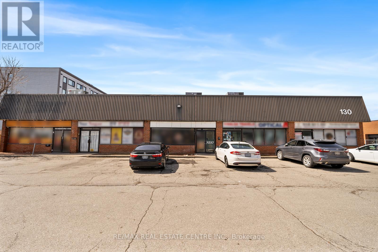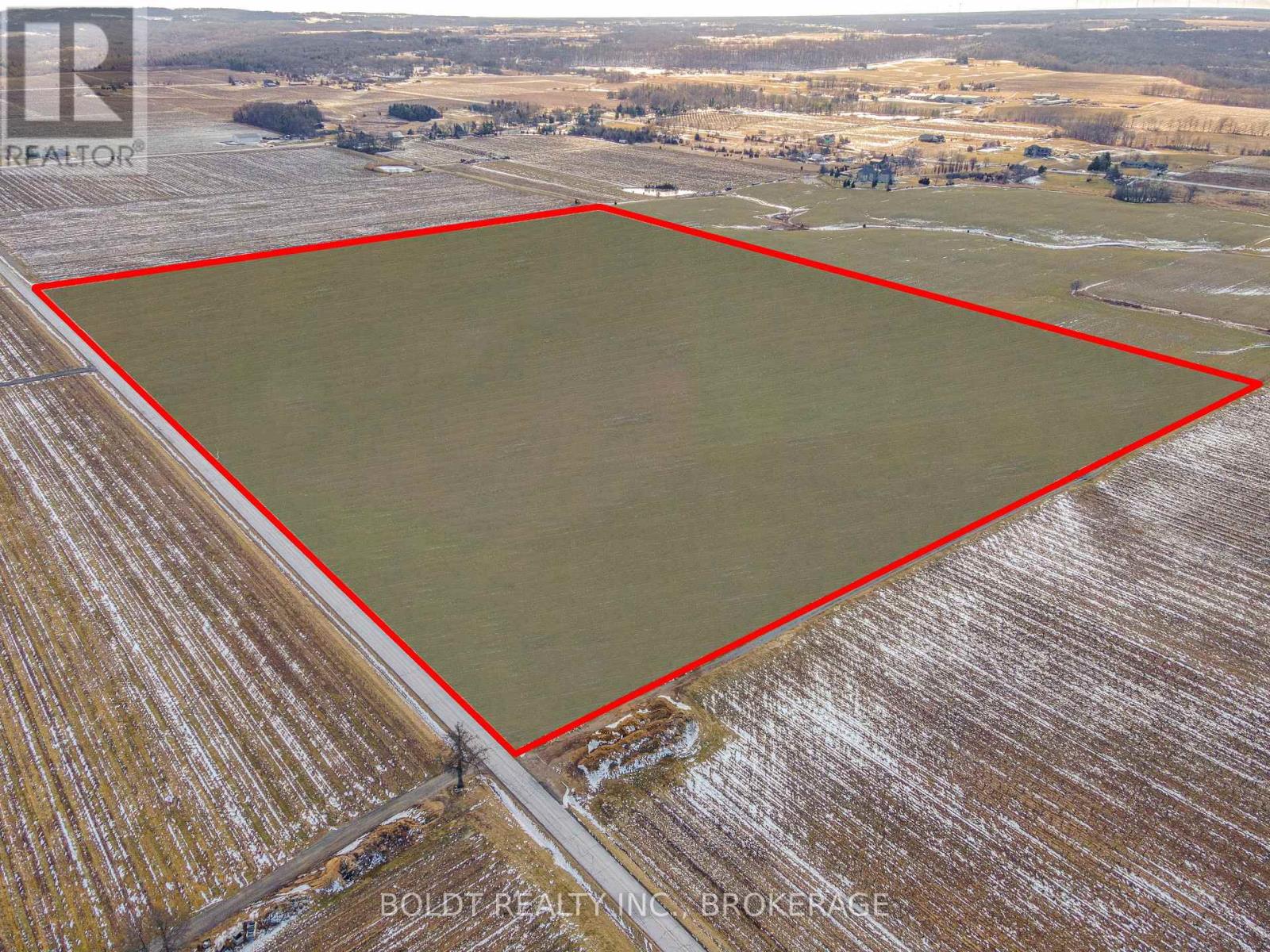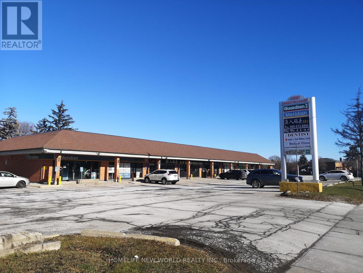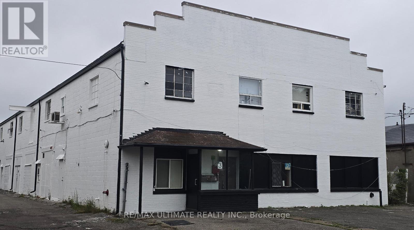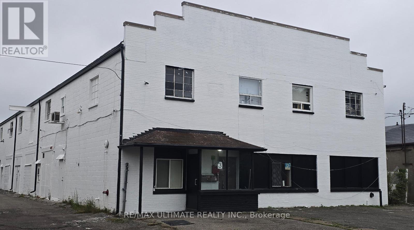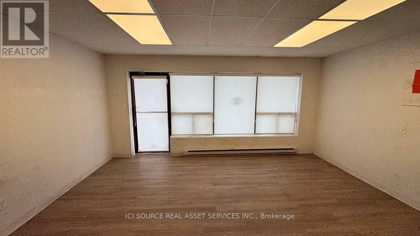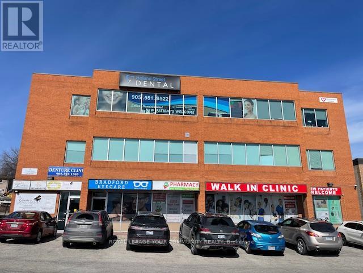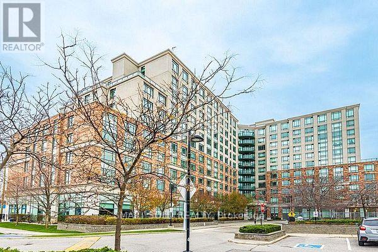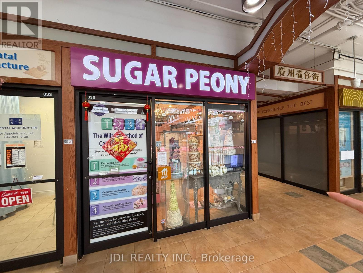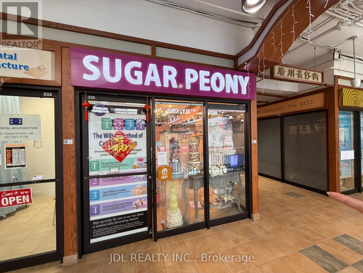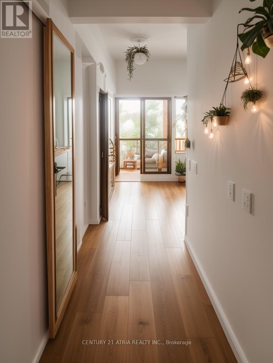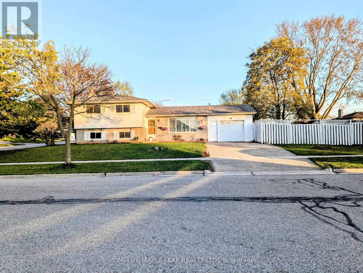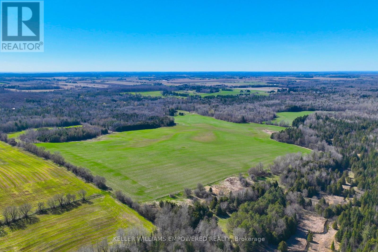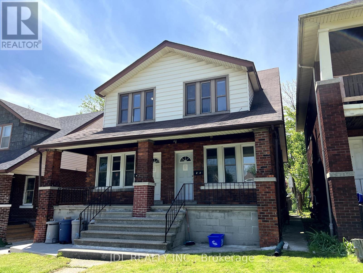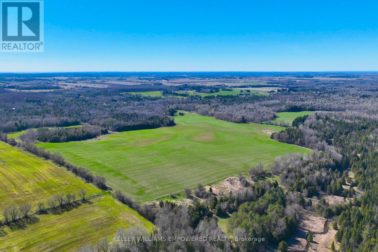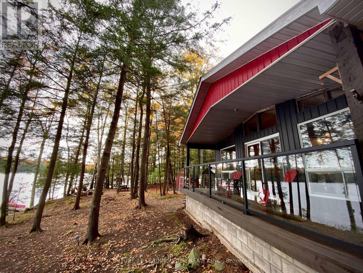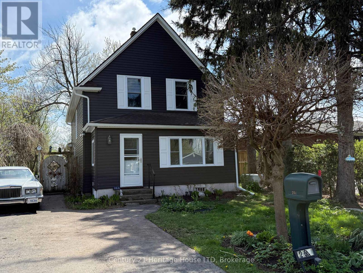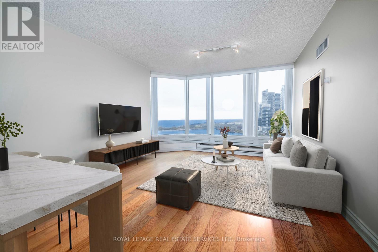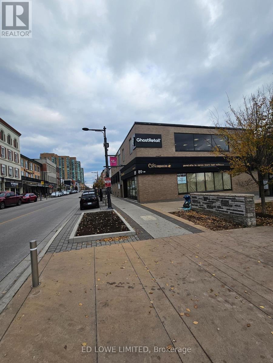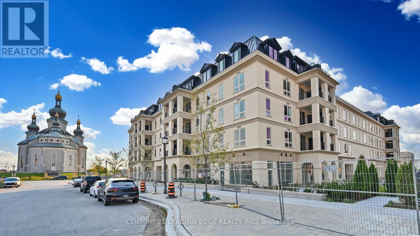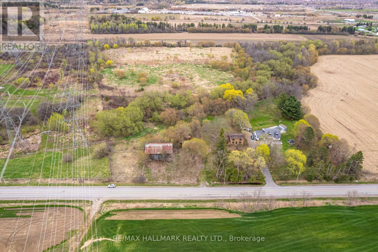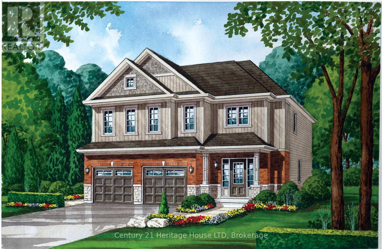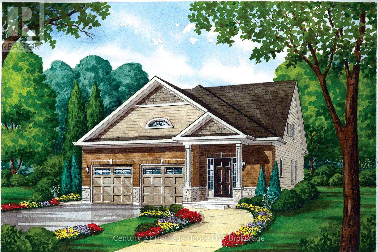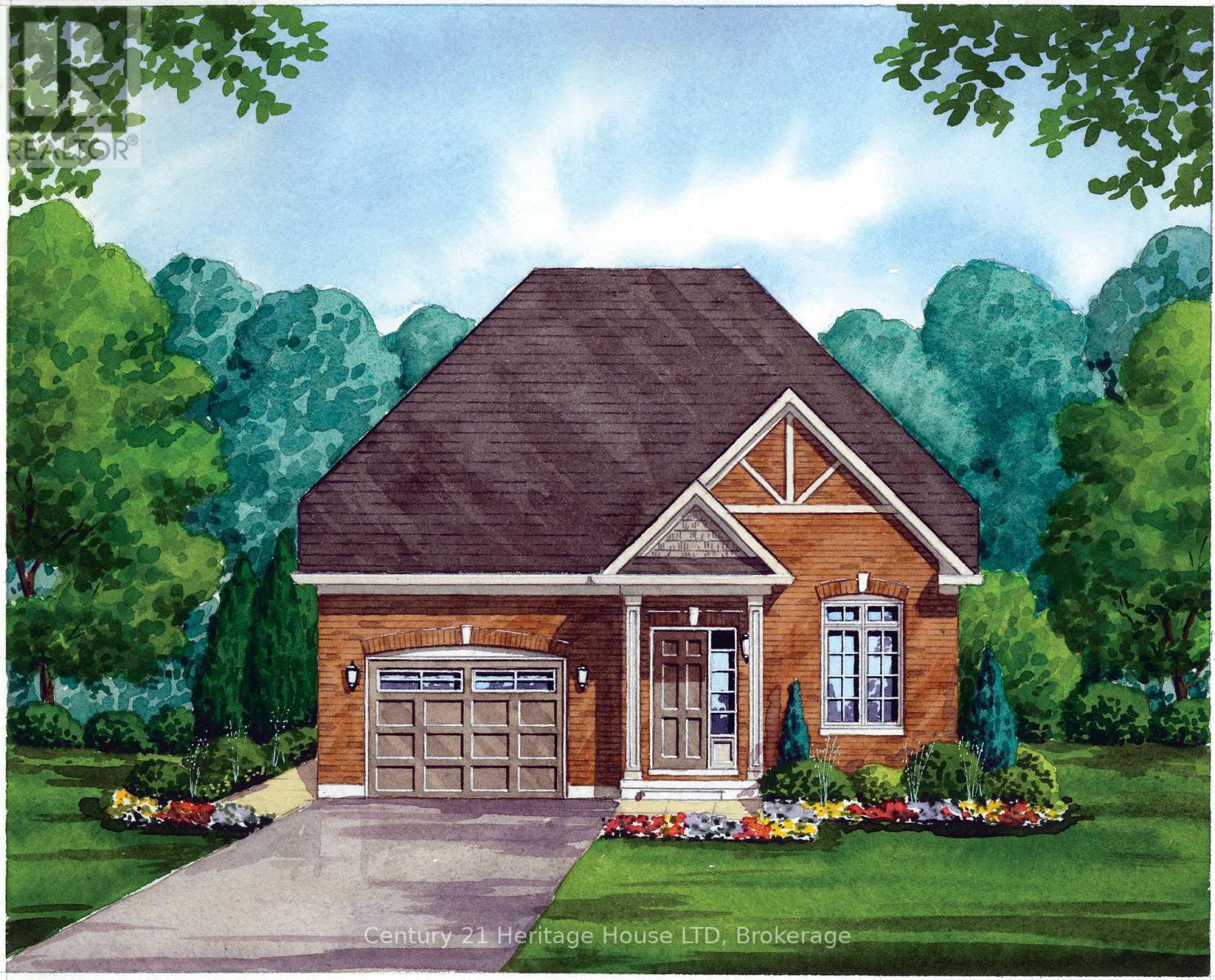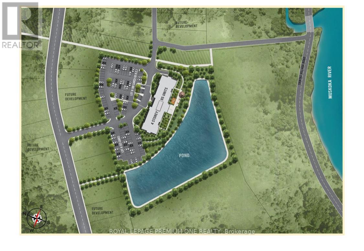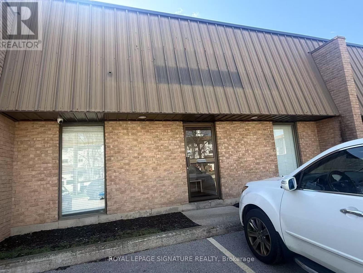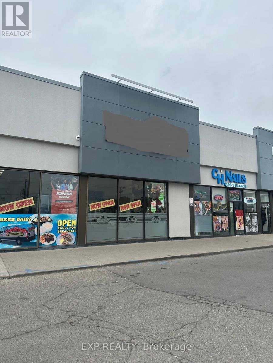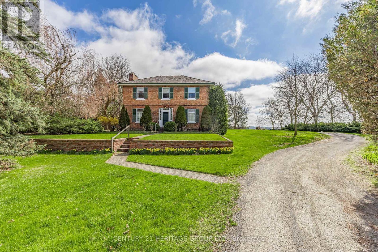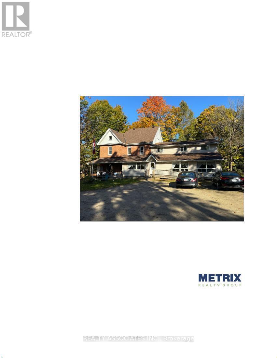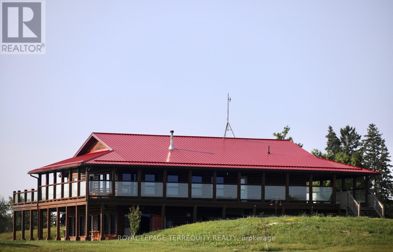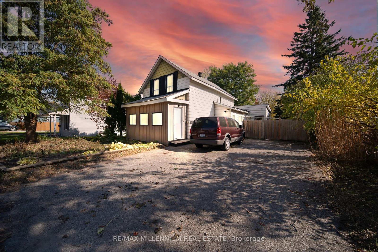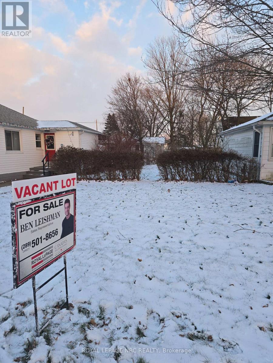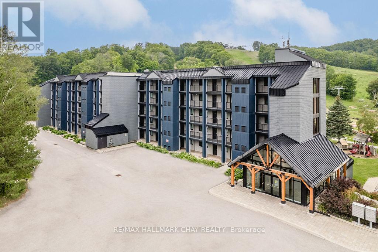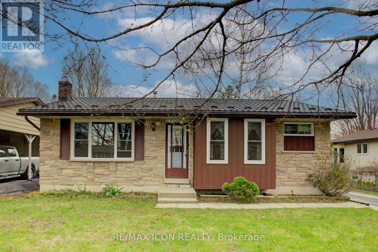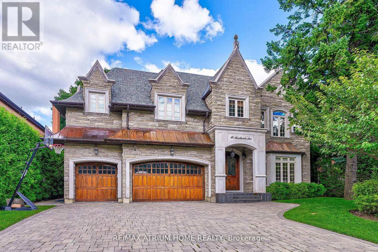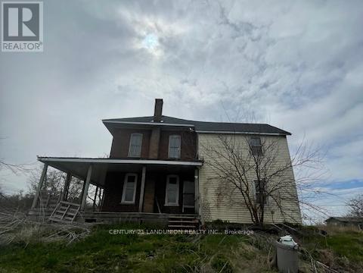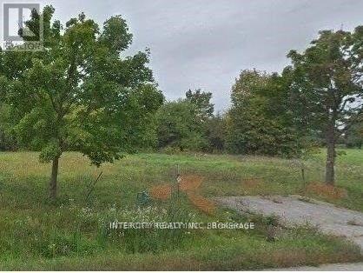Team Finora | Dan Kate and Jodie Finora | Niagara's Top Realtors | ReMax Niagara Realty Ltd.
Listings
3034 Station Road
Howick, Ontario
Welcome to 3034 Station Road, Fordwich where luxurious country living meets thoughtful design and functionality on nearly 3.4 acres of beautifully landscaped land. This custom-built bungalow boasts over 3,000 sq. ft. above grade with accessibility in mind, offering wide hallways, doors, and a main-floor layout perfect for families or retirees alike. Inside, you'll find 4 bedrooms, 4 bathrooms, a gourmet kitchen with high-end appliances, and a sprawling dining area ideal for entertaining. The finished basement includes a massive rec room, extra bedroom, ample storage, and even a cold cellar. The heated attached triple garage and oversized workshop with separate heat, power, and water are a dream for hobbyists or entrepreneurs. Modern comforts include a high-efficiency propane furnace, central air, water treatment systems, partial generator, and smart layout with main-floor laundry and mudroom. Enjoy tranquil pond views, peaceful walking trails, and nature right outside your door, all while being minutes from the heart of Fordwich and nearby towns like Wingham and Listowel for shopping, schools, and healthcare. Whether you're raising a family, downsizing with style, or need space to grow your business from home, this stunning property offers unmatched versatility, privacy, and quality craftsmanship. Book your private showing today and discover everything this one-of-a-kind home has to offer! (id:61215)
2 - 130 Westmore Drive
Toronto, Ontario
Seize This Fantastic Opportunity To Own A 2,602 Sqft Industrial Condo Unit With Highly Sought-After Employment Industrial (E1) Zoning. Perfectly Positioned Near Highway 27 And Finch Ave West With Maximum Convenience And Accessibility, This Unit Is Ideal For A Variety Of Business Uses And Offers Endless Potential! The Property Features Ample Parking To Accommodate Both Staff And Customers, Ensuring Ease Of Access At All Times. Unbeatable Central Location Offers Quick And Easy Access To Hwy 427, 407, 409, 401 And Steps To The New Finch West LRT, Ensuring Seamless Commuting For Your Business. The Unit Boasts Excellent Exposure In A High-Traffic Area, With Prominent Signage Opportunities To Showcase Your Company Name. Currently Operating As A Radio Station, The Space Features A Well-Designed Layout With Seven Offices, A Welcoming Waiting Area, A Full Kitchen, And A Full Washroom. This Well-Maintained Property Is A Smart Investment In An Up-And-Coming Area. The Main Floor Spans 1,450 Sqft, While The Second Floor Offers 1,152 Sqft, Totalling 2,602 Sqft. At An Attractive Price Of $576 Per Sqft. The Unit Includes A Dedicated Full-Fibre Optic Line, Ensuring Top-Tier Connectivity. Vacant Possession Is Available Anytime Don't Miss This Prime Opportunity To Establish Or Expand Your Business In A Thriving Location! (id:61215)
2669 Third Street
St. Catharines, Ontario
ATTENTION INVESTORS AND FARMERS! CANNABIS AND WINE GROWERS! OVER 52 ACRES OF FLAT LAND, UNDER DRAINED SANDY LOAM IN ST. CATHARINES. 40 MIN TO TORONTO, 25 MIN TO USA. JUST AROUND THE CORNER FROM ST CATHARINES HOSPITAL, GO-TRAIN STATION AND 4TH AVE SMART CENTRE. EASY ACCESS TO HWY 406 & QEW. ON WINE ROUTE. CLOSE TO SOUTH-WEST NEW DEVELOPMENT SITE. OPEN YOUR BUISNESS OR BUILD YOUR DREAM HOME AND KEEP THE REST OF THIS LAND FOR THE FUTURE DEVELOPMENT! ***** VTB OPTIONAL CALL LISTING AGENT FOR DETAILS. (id:61215)
1721 Brock Street S
Whitby, Ontario
A Remarkable Opportunity To Develop An Exceptional Commercial/Residentially Zoned Property Or Land Hold In The Heart Of Port Whitby. Currently Zoned R4C. This Property Has One Of The Best Locations In Whitby. Minutes Away From Go-Station, Public Transit, Close To Highways And Lake Ontario. This Property Currently Has A Great, Fully Livable 2-Storey 3Bed/3Bath Home That Can Also Have An Attractive Rental Income As You Plan For Future Development. **EXTRAS** The Area Is Developing With Tremendous Future Growth Opportunities. Now Is Your Chance. Sit Back And Watch Your Value Grow! (id:61215)
9 - 4080 Steeles Avenue E
Markham, Ontario
Office for lease in Harvest Moon Plaza, Markham, Great location on Steeles, between Birchmount and Kennedy, TTC stop beside plaza, Plenty ground parking, High visibility, surrounded by houses, condo buildings, mature residential neighborhood. 6 individual rooms with sink, plus one large reception room, cabinets and storage organizer; 10 ft ceiling height. Sublease from Guardian Drug store, great opportunity for Doctors or Medical, tutoring and related services use. (id:61215)
1 - 3 Parnell Avenue
Toronto, Ontario
Opportunity for a wide range of uses, 2nd floor industrial space, formerly used as HVAC workshop/warehouse. Options for many configurations to suit your business needs. Ample parking on-site with TTC at your doorstep. (id:61215)
1 - 3 Parnell Avenue
Toronto, Ontario
Opportunity for a wide range of uses, 2nd floor industrial space, formerly used as HVAC workshop/warehouse. Options for many configurations to suit your business needs. Ample parking on-site with TTC at your doorstep. (id:61215)
28616 Highway 48
Georgina, Ontario
Great Investment opportunity to purchase approximately 1.74 acres of highway commercial to build your own plaza. Daily traffic count approximately 11,000 cars per day, as per 2019 Provincial Highways Volume. Near public school, golf courses, and residential subdivisions. Great for most commercial uses. Zoning: C-28 Highway Commercial. Seller Take Back First Mortgage Possible. (id:61215)
8 - 78 Centennial Road
Orangeville, Ontario
1480 sq. ft commercial / industrial unit for lease in Orangeville, ON, nearby Centennial / C-Line intersection. Unit has designated 2 parking spots upfront , office and warehouse space as well as a washroom. *For Additional Property Details Click The Brochure Icon Below* (id:61215)
104 - 107 Holland Street E
Bradford West Gwillimbury, Ontario
Established Hearing Healthcare Clinic in the heart of Bradford. BHC "Best Hearing Care Inc."Excellent Opportunity! Providing Hearing Diagnostics, Selling Hearing Aids, Warranty and Repairs, and much more. Main Retail Level Unit. High Exposure, Very Low Overhead, Low Rent and Excellent Lease. Located in a busy Medical and Professional Building within a Busy Walk InClinic and Pharmacy. Turn Key Business Opportunity. Includes all Equipment and a database of active patients. Contact Lots of Growth potential. Website; "Besthearingcare.ca" (id:61215)
728 - 2020 Mcnicoll Avenue
Toronto, Ontario
Welcome to This Bright & Functional 1+1 Bedroom Unit in the Luxurious, Safe and Comfort Mon Sheong Life Lease Private Residence Condo. Especially for Seniors Over 55. Den W/ Sliding Door Can Be Used As 2nd Bedroom. *Well Managed & Kept Very Clean Building. *24 Hours Emergency Response Service. *Resident Health Care Room. *Free Social Program and Recreation Activities. *Active Retirement Life Style. *Easy Accessible to TTC Bus Stop in Front of the Gate. *Close to Big Asia Food Supermarket. Maintenance fee includes hydro, water, A/C, Cable TV and property tax. Locker is included. (id:61215)
335 - 4438 Sheppard Avenue E
Toronto, Ontario
Perfect Location At High Demand Indoor Mall "Oriental Center". Great Opportunity To Own A Famous Wedding Bakery Business And Corner Unit Locate Across From Elevator. Great Exposure With Two Side Display Windows. . Prime Location With Busy Traffic And High Visibility Area. Close To Hwy 401 And Easy Access To Ttc. (id:61215)
335 - 4438 Sheppard Avenue E
Toronto, Ontario
Perfect Location At High Demand Indoor Mall "Oriental Center". Great Opportunity To Own A Famous Wedding Bakery Business And Corner Unit Locate Across From Elevator. Great Exposure With Two Side Display Windows. . Prime Location With Busy Traffic And High Visibility Area. Close To Hwy 401 And Easy Access To Ttc. (id:61215)
810 - 251 Jarvis Street
Toronto, Ontario
Live in the vibrant heart of downtown with this rarely offered bachelor condo with parking and Locker! Perfectly located steps from TMU, UofT, Eaton Centre, Metro grocery, Hospitals, Subway, Restaurants, and Bars - Everything you need is right outside your door. Enjoy an unobstructed view and abundant natural sunlight through floor-to-ceiling windows in this smartly designed, open-concept unit. Ideal for students, professionals, or investors. This building boasts world-class amenities such as a Rooftop Sky Lounge, Rooftop Gardens, Outdoor Rooftop Pool, Fitness Centre, Games Room, Movie Room and a peaceful Library for studying or relaxing. With Rare parking space included - an unbeatable advantage in downtown living. Don't miss this unique opportunity to own a piece of Toronto's most dynamic neighborhood. Modern comfort and unbeatable location - this is the one. Book your showing today! (id:61215)
261 Overlea Drive
Kitchener, Ontario
Great Start Home, very Well maintained, excellent location, Close to Highways, Stores, Hospital with all other amenities and transportation. Large upgraded eat in kitchen and private fenced backyard. Kitchen upgraded in 2022, Quartz countertop, backsplash, new cabinets and finished basement in 2022. Lots of Pot lights. Non-retrofitted Basement. (id:61215)
7489 Concession Road 2
Uxbridge, Ontario
An exceptional opportunity to build your dream lifestyle. This land is approximately 230 Acres, including 7650 Third Concession. Approx. 60% of this land is workable farm land, and rented to local farmers on an annual basis. Endless possibilities await in this picturesque Stouffville/Mount Albert area. There are several ponds upon the entry to this property, offering you instant serenity and privacy. This mature treed land has many amenities nearby: various golf clubs such as Mill Run, Goodwood, and Ballantrae are less than a ten minute drive away; Eldred King Woodlands-Stouffville Hiking, and Porritt Tract York Region National Forest less than a fifteen minute drive; and a fifteen minute drive from various Public, Catholic, French immersion, and Montessori school choices. There are plenty of farms around to purchase various produce like fresh fruit, fresh vegetables, local dairy, honey, and more! Close access to HWY 7, and a short drive to Lake Simcoe! (id:61215)
703-705 Partington Avenue
Windsor, Ontario
ATTENTION INVESTORS: IF YOU ARE SEEKING POSITIVE CASH FLOW OPPORTUNITIES, THIS DUPLEX IS AN EXCELLENT INVESTMENT. IT IS LOCATED IN A PRIME AREA NEAR THE UNIVERSITY OF WINDSOR AND THE U.S. BORDER. THE PROPERTY FEATURES 12 BEDROOMS, 4 BATHROOMS, 2.5 KITCHENS, AND 2 LAUNDRY ROOMS, AND IT IS POISED TO GENERATE POSITIVE CASH FLOW. THE HOUSE IS CLEAN, WELL-MAINTAINED, AND MOVE-IN READY. QUICK POSSESSION IS AVAILABLE, ALLOWING YOU TO BEGIN RENTING OUT TO STUDENTS PROMPTLY AND ACHIEVE A SIGNIFICANT RETURN ON YOUR INVESTMENT. (id:61215)
7489 Concession Road 2
Uxbridge, Ontario
An exceptional opportunity to build your dream lifestyle. This land is approximately 230 Acres, including 7650 Third Concession. Approx. 60% of this land is workable farm land, and rented to local farmers on an annual basis. Endless possibilities await in this picturesque Stouffville/Mount Albert area. There are several ponds upon the entry to this property, offering you instant serenity and privacy. This mature treed land has many amenities nearby: various golf clubs such as Mill Run, Goodwood, and Ballantrae are less than a ten minute drive away; Eldred King Woodlands-Stouffville Hiking, and Porritt Tract York Region National Forest less than a fifteen minute drive; and a fifteen minute drive from various Public, Catholic, French immersion, and Montessori school choices. There are plenty of farms around to purchase various produce like fresh fruit, fresh vegetables, local dairy, honey, and more! Close access to HWY 7, and a short drive to Lake Simcoe! (id:61215)
181 North Jordan Lake Road
Tudor & Cashel, Ontario
Nestled on the serene shores of Jordan Lake, this charming 3-bedroom cottage is a true slice of paradise, offering peace, privacy, and breathtaking, unobstructed views of the water. Imagine waking up to the gentle sounds of loons and the sight of mist rising off the lake, all from the comfort of your own sanctuary.This fully winterized cottage is a perfect year-round retreat, whether you seek a private escape or an income-generating property. The cozy interior boasts 3 comfortable bedrooms and a 4-piece bathroom, designed with your relaxation in mind. Warm up by the indoor wood stove on cool evenings, adding a touch of charm to your experience. Step outside to an oversized deck with modern glass railings that frame stunning views of the lake. A four-piece dock extends into the calm waters, ideal for fishing, enjoying a peaceful sunset, or simply soaking in the beauty of Jordan Lake. When winter arrives, the dock is easy to put away for the season.The property includes everything you need for immediate enjoyment or to rent right away: all indoor and outdoor furniture, appliances, washer/dryer, TV, window coverings, high-speed internet, and more. Outdoor enthusiasts will love the canoe, pedal boat, SUP, all included in the sale. A BBQ with canopy ensures that you can enjoy outdoor cooking in any weather. A long driveway offers parking for up to six cars, while the lot is large enough to build a bunkie for extra guests. The public boat launch is just a short drive away, and the road is municipally serviced, with driveway plowing under contract for your convenience. Whether you prefer swimming off the dock, kayaking, exploring the mini islands, fishing, snowshoeing, or snowmobiling, this cottage offers endless opportunities for recreation in every season. Only 2.5 hours from Toronto, with no cottages across the lake, you'll find the perfect mix of tranquility, beauty, and privacy. *DO NOT WALK ON THE PROPERTY WITHOUT SCHEDULING AN APPOINTMENT!* (id:61215)
264 Henrietta Street
Fort Erie, Ontario
Charming Updated 1.5-Storey Home in Fort Erie. This well-maintained home was extensively renovated in 2020 and offers a blend of comfort and convenience. Step onto the cozy front porch and into a spacious living room featuring a gas fireplace and laminate flooring throughout. The main floor includes a large great room, main floor laundry, and a modern 3-piece bathroom. Upstairs, you'll find three bedrooms and a 4-piece bathroom. Enjoy the huge backyard with established gardens perfect for relaxing or entertaining. Key upgrades include a Backup generator, furnace (2020), A/C (2020), roof, windows, and siding (2020). Located close to the Fort Erie Race Track, QEW, schools, and The Peace Bridge. (id:61215)
2104 - 1 Palace Pier Court
Toronto, Ontario
Suite 2104 is a stunning condominium residence, with approximately 790 square feet of living space and the most enchanting view of Lake Ontario. Palace Place is Toronto's most luxurious waterfront condominium residence. Palace Place defines luxury from offering high-end finishes and appointments to a full spectrum of all-inclusive services that include a private shuttle service, valet parking, and one of the only condominiums in Toronto to offer Les Clefs d'Or concierge services, the same service that you would find on a visit to the Four Seasons. *The all-inclusive fees are among the lowest in the area, yet they include the most. *Palace Place now features a Pickleball Court! *** Special To Palace Place: Rogers Ignite Internet Only $26/Mo (Retail: $119.99/M). (id:61215)
200 - 91 Dunlop Street E
Barrie, Ontario
1971 s.f. of bright, nicely finished, open concept, 2nd level office space available to lease. Utilities included in TMI, common area washrooms. Other tenants include the Barrie BIA and GhostRetail. $16.50/s.f./yr & TMI $11.70/s.f./yr (includes utilities) (id:61215)
246 Mississauga Street W
Orillia, Ontario
Looking for a great investment with low expenses and great income. Located close to the Orillia hospital. This property has 4 apartments - 3-3 bedrooms and 1-2 bedroom all with their own stackable washer/dryer. All apartments are separate metered for electrical and water. Occupied with good tenants and yields a very strong cash flow. (id:61215)
303 - 101 Cathedral High Street
Markham, Ontario
Building Is Registered! Move In Ready! Live In 2-Storey Elegant Architecture Of The Courtyards In Cathedral Town! European Inspired Boutique Style Condo 5-Storey Bldg. Unique Distinctive Designs Surrounded By Landscaped Courtyard/Piazza W/Patio Spaces. This Condo Features 9Ft Ceilings, 827 SF Of Gracious Living W/2 Bedrooms & 2 Baths + W/O Balcony With East Views, Laminate Flooring Throughout. Close To A Cathedral, Shopping, Public Transit & Great Schools In A Very Unique One-Of-A-Kind Community. Amenities Incl: Concierge, Visitor Parking, Exercise Rm Party/Meeting Rm, BBQ Allowed And Much More! (id:61215)
2405 Audley Road N
Ajax, Ontario
Unlock potential with this expansive 20.88-acre property in prime Ajax situated across from the prestigious Deer Creek Golf Course and just minutes from Highways 401, 412, 407 & Hwy 7. This almost 21 acres of land includes the following structures: a century old house & barn, and detached garage all sold as-is-where-is. This is a rare opportunity set for developers seeking land in a well-established area, business owners envisioning a retreat, equestrian center, storage facility/ event space, urban farmers planning a farm-to-table operation/greenhouse business, or investors looking toward future residential or mixed-use development. Great location walking distance to public transit & minutes away from the Amazon Warehouse, shopping, restaurants, entertainment, Audley Centre, great schools & more. Whether you're imagining a private estate, a commercial venture, or a long-term land bank, this 20.88 acres of land and size offer endless possibilities. (id:61215)
740 Burwell Street
Fort Erie, Ontario
Introducing The Douglas - A Spacious Two-Story Home in Peace Bridge Village. Set in the newest phase of Peace Bridge Village, The Douglas offers 2,281 sq. ft. of thoughtfully designed space perfect for modern family living.The open-concept main floor features a bright great room, breakfast nook, and a kitchen with island and walk-in pantry ideal for everyday life and entertaining. With 9' ceilings, ceramic tile flooring, a mudroom/laundry, and a convenient 2-piece bath, the layout blends style with practicality.Upstairs, the primary suite includes a large walk-in closet and luxurious 5-piece ensuite. Three additional bedrooms, a 4-piece bath, and a versatile loft/lounge area provide plenty of space for family or guests.Need more room? Optional expanded second-floor and finished basement layouts are available.Located near shopping, restaurants, scenic trails, Lake Erie, and beaches with easy highway access and just minutes from the Peace Bridge. The Douglas checks every box. (id:61215)
740 Burwell Street
Fort Erie, Ontario
Introducing The Walden -A Stylish Bungaloft in Phase 4 of Peace Bridge Village. This 1,584 sq. ft. home hits the sweet spot for comfort and functionality. The open-concept layout is made for hosting, whether it's holiday dinners or weekend get-togethers.The main floor features 9' ceilings, ceramic tile flooring, and a spacious primary suite with walk-in closets and a 4-piece ensuite. You'll also find a 2pc powder room, mudroom/laundry, and a bright, inviting living space.Upstairs, the loft adds flexibility with two bedrooms, a full bath, and a cozy lounge area ideal for guests or family. Need more space? Optional second-floor and finished basement plans are available.Located minutes from shops, restaurants, trails, Lake Erie beaches, and major highways including the Peace Bridge. The Walden blends modern living with convenience. (id:61215)
740 Burwell Street
Fort Erie, Ontario
Located in the latest phase of Peace Bridge Village, "The Garrison" is a beautiful raised bungalow that provides an ideal setting for a home. Spanning 1300 sq. ft., the spacious open-concept floor plan is perfect for entertaining family and friends throughout the year. The great room, breakfast area, and kitchen with generous counter space create an inviting atmosphere for social gatherings. The main living area is filled with natural light, featuring sliding doors that lead to the backyard, 9-foot high ceilings, a practical mudroom/laundry area, and ceramic tile flooring. The main level also boasts a primary bedroom with double closets, two additional bedrooms, and a 4-piece bathroom. For those seeking extra space, optional finished basement and main floor layout plans are available. This property is conveniently located near shopping centers, restaurants, walking trails, Lake Erie, and beaches, with easy access to major highways and the Peace Bridge. (id:61215)
0 Santas Village Road
Bracebridge, Ontario
Attention One And All Beautiful New Condo 1 Bedroom + Den South View Overlooking Pond. Please See Attached Plans and All Extras- Don't Miss Out Great Area, Growing Community Great For 1st Time Buyers Or Treat As A Retirement Living In Cottage Country, Close To All Amenities. As Per Builder 560 SF, Balcony 96 SF, Terrace 194 SF, View South (id:61215)
2 - 71 Craig Street
Brantford, Ontario
Rare Industrial/commercial condo unit in Brantford available for purchase. Clean space with high percentage of office, Desirable Location Within Braneida Industrial Park With Immediate Access To Wayne Gretzky Parkway And Highway 403 Interchange. (id:61215)
112922 Highway 7
Addington Highlands, Ontario
Escape to nature in this charming 2+1 bedroom bungalow on 3.08 acres, perfect for a relaxing getaway, an adventurous retreat, or everyday living. Enjoy high-speed Wi Fi, and a cozy firepit. The property backs onto the Trans-Canada Trail and wetlands, ideal for hiking, biking, and ATV adventures, and is just a short drive to numerous lakes, great for fishing. This spot is perfect for ATVers, hikers, fishing enthusiasts, or anyone looking to unwind in nature. ZonedC1 with many potential commercial uses, it offers the perfect blend of outdoor adventure and modern comfort. (id:61215)
9577 Sideroad 17
Erin, Ontario
+/- 8,752 sf Industrial/ Commercial building in Erin, plus +/- 1,200 sf storage mezzanine and 2 Quonset (+/- 1,500 sf & +/- 1,295 sf). +/- 7.76 acres of lot. Large parking area. Currently used as RV dealership with repair and overhaul bays. Multi-unit building with Zoning that allows transportation terminal, outside storage, contractors' yard, government/public building. Other potential uses could be equipment sales/rental/manufacturing, body shop, hardware/building supply outlet, industrial/commercial/warehouse. Please call listing agent to discuss other uses and/or partial lease. Located In Erin Industrial Park. Erin is a fast growing community with numerous new subdivisions. (id:61215)
1700 Wilson Avenue
Toronto, Ontario
Lcation Location Location.. All commercial kitchen equipment and appliances included in the purchase price. This high-exposure retail unit is located in a busy plaza with strong walk-in traffic. Flexible layout allows for conversion to any cuisine ideal for Indian, Pakistani, Afghani, Chinese, or other food concepts.Low gross rent of approx /month. Great opportunity for owner-operators or investors looking to step into an established setup with minimal upfront cost. (id:61215)
18725 Mccowan Road
East Gwillimbury, Ontario
216 ACRES ! Spectacular country farm available for sale for the first time in nearly 80 years, located on the outskirts of Toronto. TWO Houses on the property allow the accommodation of 3 families. The main house is a large century farmhouse circa 1890 with a Napier Simpson addition, two family home with separate entrances and living space. One half has 4 bedrooms, while the other has three. This original portion of the home was built approx 1890 or earlier 13 inch baseboards and 10 foot ceilings on the main floor. It is an elegant and stately home. There is also a detached bungalow accessible from Mill Rd. This property may have the possibility to obtain a fill permit from regional and local municipalities, for a 5 cubic acre previously quarried pit if certain conditions are satisfied at the time of application. Rarely does a farm of this size and quality become available with such a premium location. (id:61215)
2918 Highfield Crescent
Ottawa, Ontario
If you are a home builder/developer, this is it! Fantastic empty and cleared residential Lot in a sought after neighborhood. The lot locates at a quiet, friendly and mature neighbourhood. Easy access to all amnesty, including elementary/high schools, shopping malls, restaurants.This land has unique shape, allowing basement unit backdoor at the ground level! With City new land land zoning, you can build semi-detached and multi-units.If you prefer a single home, with separate unit in lower level the building design is ready, building permit already obtained, and tree-cut permit was obtained. The design is: Main: 2,987.5 sqf, 4 bedrooms, Laundry on the second floor, 3.5 bathrooms, Double garage Separate Basement Unit: 1,254.5 sqf, 2 bedrooms, 1 office, Full kitchen, 1 bathroom, Laundry, backdoor walkout, side exit, stairs to the main floor with door locked or open. The new zoning is N3B (a mid-density residential designation), that permits a mix of housing types, such as low-rise apartments and townhouses, Key Features of N3B Maximum Density: approximately 12 units per 50' x 100' lot Maximum Building Height: 11 metres Minimum Lot Width: 10 metres Minimum Lot Width per Vertically Attached Unit: 6 metres Minimum Front Yard Setback: 4.5 metres Minimum Rear Yard Setback: 25% of lot depth Minimum Side Yard Setbacks: 2.4 metres total interior, 3 metres exterior. The buyer should verify all information with the municipality *For Additional Property Details Click The Brochure Icon Below* (id:61215)
5735 Concession Rd 6
Adjala-Tosorontio, Ontario
Two custom homes situated on this exceptional 118 acre property that is currently operating as a bison and Texas Longhorn cattle farm, located just minutes from the thriving town of Alliston. The main residence features a spacious eat-in kitchen with a walkout to a beautifully landscaped yard and pool. The ground level offers a family room, living room, office, and a primary bedroom, while the upper level boasts five generously sized bedrooms and a spa-like bathroom. The walkout lower level includes a large recreation room, kitchenette, and an additional bathroom. A second residence with a walkout bungalow built in 1998, provides two bedrooms on the main floor and three more on the lower level, making it ideal for multigenerational living. This impressive working farm is equipped with extensive infrastructure, including an 800-amp electrical service and a 10kW microFIT solar panel system that generates approximately $10,000 annually. There are six expansive grazing sheds, each measuring 32ft by 360ft, along with a 130ft by 50ft shop that features approximately 40 percent cold storage, which is attached to a 50ft by 80ft building offering roughly 90 percent cold storage. The beautiful bank barn includes two upper levels, thoughtfully designed for retail use and has potential living quarters, with the lower level set up for horses. Additional facilities include a 40ft by 100ft coverall building and several single-stall run-in sheds. Approximately 80 acres are workable, with a portion currently dedicated to pasture. (id:61215)
5735 Concession Rd 6
Adjala-Tosorontio, Ontario
Two custom homes situated on this exceptional 118 acre property that is currently operating as a bison and Texas Longhorn cattle farm, located just minutes from the thriving town of Alliston. The main residence features a spacious eat-in kitchen with a walkout to a beautifully landscaped yard and pool. The ground level offers a family room, living room, office, and a primary bedroom, while the upper level boasts five generously sized bedrooms and a spa-like bathroom. The walkout lower level includes a large recreation room, kitchenette, and an additional bathroom. A second residence with a walkout bungalow built in 1998, provides two bedrooms on the main floor and three more on the lower level, making it ideal for multigenerational living. This impressive working farm is equipped with extensive infrastructure, including an 800-amp electrical service and a 10kW microFIT solar panel system that generates approximately $10,000 annually. There are six expansive grazing sheds, each measuring 32ft by 360ft, along with a 130ft by 50ft shop that features approximately 40 percent cold storage, which is attached to a 50ft by 80ft building offering roughly 90 percent cold storage. The beautiful bank barn includes two upper levels, thoughtfully designed for retail use and has potential living quarters, with the lower level set up for horses. Additional facilities include a 40ft by 100ft coverall building and several single-stall run-in sheds. Approximately 80 acres are workable, with a portion currently dedicated to pasture. (id:61215)
133 Grey Rd 17b
Owen Sound, Ontario
Gov't subsidized care home (17 CHO beds; 6 County beds & 1 private bed). Established residential care home for many years. Full staff in place including manager. Property also known as 1065 9th Ave W, Owen Sound (id:61215)
1 King Street E
Hamilton, Ontario
Excellent opportunity to own a profitable convenience store at the high-traffic corner of King Street and James Street in downtown Hamilton. Surrounded by residential buildings and constant pedestrian and vehicle flow, this turnkey business attracts steady daily customers. Includes Bitcoin ATM, OLG , Navada machine, ice cream freezer, debit machine, ball pipe , and coolers for alcoholic beverages. Potential to expand the vape product for additional income. Monthly rent is $5,500 (TMI included); tenant pays only for hydro, internet, phone, and insurance. Prime location with strong visibility, ideal for owner-operators or investors. (id:61215)
1095 Bellamy Road N
Toronto, Ontario
Prime Location! Exceptional Investment Opportunity. Location, Location, Location! This rare versatile property is perfectly situated in a high-demand area, offering unparalleled potential for a wide range of uses. Whether you're an investor or business owner, this property is a rare find with excellent zoning flexibility. Key Features: Zoning Versatility: Suitable for office space, employment use, medical office, dental office, and various other applications. (Buyer agent to verify zoning details and potential uses).Convenient Location: Easy access to major routes, ensuring convenience for clients, employees, and logistics. Ample Space: Designed to accommodate a variety of business needs, with opportunities to customize the layout to your specifications. Buyer's agent to verify all measurements, zoning details, and taxes. Don't miss out on this outstanding opportunity to schedule a showing today! NOTE: Electrical Vault on premises (right of way). (id:61215)
189 East Hungerford Road
Tweed, Ontario
This is not your run-of-the-mill country property! Consider this exquisite 20 Acre hobby farm, custom log style home built in 2008 & tastefully remodelled in 2021-23. Your family will love the generously sized rooms & if you have horses, they too will be pampered with extra-large stalls, seamless stall matts & spacious indoor training area. 4200 sf of finished space this former golf clubhouse is currently configured with 2+ 1 bedrooms & 2 bathrooms with plenty of space to create extra rooms if you so choose. Potential multi-generational home. Originally built for commercial use, it boasts extra features not typically found in a home including 400-amp service, Generac generator attached directly to the electric panel, 2 floors each with separate heating, cooling & septic systems & a spacious wrap-around deck overlooking the breathtaking landscape. Upgrades include 5 new entrance doors, metal roof, log restoration (blasting), completely new kitchen, new bathrooms, new furnace/AC, professional landscaping, paved driveway, fencing & much more. 50x110 outbuilding with concrete pad, 200amps, with its own septic, separate well & hot/cold water. This outbuilding is currently configured with a 2600sf insulated section having 5 large stalls, tack/feed room, office, washroom with shower, and a 40x40 workshop/garage area where you have room for all your toys & projects. There is an additional 17x60 hay/storage barn. The home features an open concept living/dining room with large windows, generously sized bedrooms & fully finished walkout basement. Enjoy the spectacular sights, sounds & closeness to nature & wildlife. Minutes to Hwys. 37 & 7 & half hour to the 401. Live your best life! (id:61215)
173 Barrie Road
Orillia, Ontario
Welcome to 173 Barrie Road, a wonderful 2 storey detached house on 50ft lot perfect for first-time buyers or investors, located in the heart of Orillia. This move-in ready home features three bedrooms, two bathrooms, and bright living spaces. A good size family room with walkout to the large covered back deck, is ideal for family get togethers/hosting. The backyard offers endless opportunities to create your own private oasis. Located in the heart of Orillia, close to downtown, the Community Centre, local restaurants, parks, major bus routes, close to schools and within walking distance to Orillia Hospital this home blends comfort and convenience. Easy highway access from the Highway 12 Bypass exit. Ample parking space. Whether you' re looking to settle down or invest, this property promises great potential and a wonderful new beginning. (id:61215)
126 Oakwood Street
Port Colborne, Ontario
Super Value for this infill duplex building lot located in a family friendly lakeside neighborhood of Port Colborne. Close to schools, park, shopping. Actually all amenities are just steps away. Many upcoming developments in the area of Port Colborne, this is a great opportunity for any one looking to build a home or for investor/builder. Buyer to do own due diligence with respect to what can be built on the lot and any/all requirements for a building permit etc. (id:61215)
307 - 80 Horseshoe Boulevard
Oro-Medonte, Ontario
Welcome to Unit 307 at Slopeside Condos, nestled in the heart of Horseshoe Valley Resort! This haven is your gateway to all-season delight, from thrilling skiing, snowboarding, and snowshoeing in winter, to invigorating golfing, mountain biking, and hiking in the warmer months. The open-concept living space includes a modern kitchen, adorned with stainless steel appliances, a built-in microwave, and quartz countertops, stands ready to fulfill your culinary desires. After an adventure-packed day, cozy up by the fireplace, letting its warmth caress your senses. Wake up to the expansive primary bedroom, which features a walk-out to the balcony. Designed with inclusivity in mind, this unit is wheelchair accessible, showcasing extra-wide doors in the primary suite and an intelligently designed ensuite. Another generously sized bedroom, a spacious den, and a second modern bathroom ensure ample living space. Convenience meets functionality with an in-unit washer/dryer combo. Indulge in the condominium's lavish amenities, encompassing access to the Horseshoe gym, sauna, and both indoor and outdoor pools, Horseshoe Lake and Beach. Ample parking adds to the ease of living. Just minutes away lies the town of Craighurst, offering essentials like a grocery store, gas station, pharmacy, and restaurants. Barrie and Orillia are a short 20-minute drive, while the GTA is accessible within an hour's distance. For an extra touch of indulgence, the famed VETTA spa is a mere 4 minutes away, promising relaxation beyond compare. This is your chance to relish the distinctive luxuries of Horseshoe Resort, where each day presents a new adventure and each evening, a serene embrace of comfort. (id:61215)
271 Forest Glen Crescent
Wellington North, Ontario
Welcome to this lovely, move-in ready 3+1 bedroom bungalow nestled in a quiet, mature neighbourhood! Perfectly located just steps from nearby baseball diamonds, a splash pad, and a walking track- this home offers the ideal blend of community charm and everyday convenience. Inside, you'll appreciate the bright and functional layout, featuring a cozy gas fireplace (new in Jan 2025), an updated kitchen (2016), and double-hung windows in the primary bedroom, kitchen, and living room (2009). The finished lower level provides extra space for a fourth bedroom, home office, or rec room - perfect for growing families or guests. Major updates include a metal roof with a lifetime warranty (2017), a high-efficiency furnace (2021), and Gutter Guards (2022) for low-maintenance living. With Wightman Fibre Optic internet available, you can enjoy fast, reliable service for work or streaming. With Mature trees the back yard has more than enough space for the whole family to enjoy. Just under an hour to Waterloo, Guelph & Orangeville this home offers small town living benefits while still being close enough to all amenities. If you are looking for a small town atmosphere, friendly people, and a lot of opportunity, then Mount Forest is the right place to call home. This well-maintained home is a must-see don't miss your chance to settle into a peaceful and family-friendly neighbourhood! (id:61215)
18 Heathcote Avenue
Toronto, Ontario
Location! Location! Location! York mills & Bayview area! Welcome home to Fabulous & Elegant Custom build Family residence nestled on Prized Heathcote Ave. This south facing with Exceptional 75 Frontage Lot Size home has everything you are looking for. Over 8000 Sqft Living Spaces (5750 Sqft per Original Floor Plan) with Walk out Basement. Enter the spacious grand foyer leading into open concept luxury living and formal dining area. Open concept family room with Breakfast Area, seamlessly flowing into kitchen with grand island with top line appliances, and Overlooking The Stunning & Private Backyard Oasis W/Deck. Discover large primary bedroom with generously sized ensuite bath & walk in closet offering ample space & comfort for your personal retreat. Four with Bedroom with 4pc ensuite perfect for Large family and guest. Fully finished basement offers additional entertainment space with recreation room, wet bar, nanny room, sauna, and wine cellar. The Backyard area has been meticulously landscaped with mature Tress creating a private and picturesque setting. Prestigious location close to all amenities, combines luxurious living with Toronto's natural beauty. Conveniently located near Bayview & York Mills, Granit Club, Post Rd, Edward Garden. Don't miss this opportunity to embrace an extraordinary lifestyle today! (id:61215)
1834 10th Line W
Trent Hills, Ontario
120 Workable Acres And 30 Acres Of Pasture And Woods With A Pond. Municipal Road, School Bus Route, Minutes From Campbellford. Includes a 2-Storey House With 4 Bedrooms, Eat-In Kitchen, Large Living Room, Chicken Coops, Large Workshop Garage, Loafing Barn, Storage For Round For Fields. Extra Bonus: 20 Greenhouse Main Structures. Newer electrical system(2019), Newer Propane gas furnace(2019), Newer Roof(2023). Size of Two Storey House: Approx. 955 Sqft for 1st floor , 955 Sqft for 2nd floor, 646 Sqft for Basement. (id:61215)
23 Bellini Avenue
Brampton, Ontario
Rare 2.14 Acre Estate Lot In Gore. Design And Build Your Dream Home Amongst Some Of The Finest Estates In Brampton. Close To 427, 407, 50. Gas, Hydro, Sewers And Water At Property Line (Buyer To Verify). Huge Development Envelope Of Over 25,000 Sq Ft See Attached Zoning & Planning Report. This Hard To Find Vacant Lot Has An Incredible 219 Feet Of Frontage. **EXTRAS** See Zoning Bylaw, Building Envelope And Planning Report Attached (id:61215)

