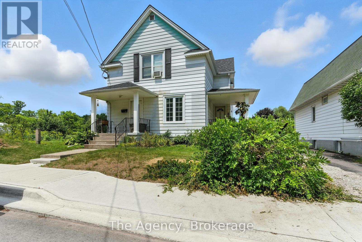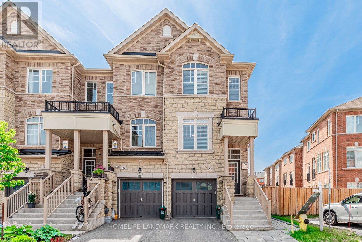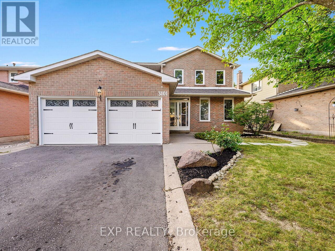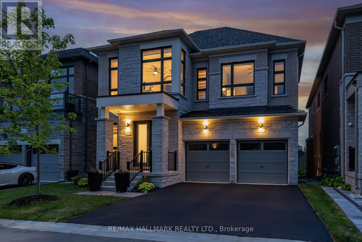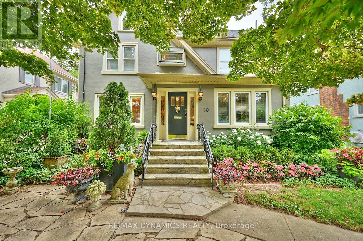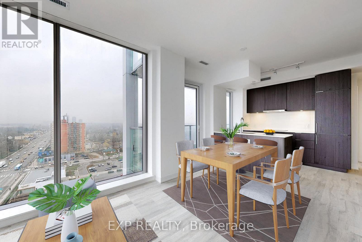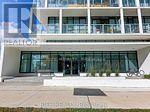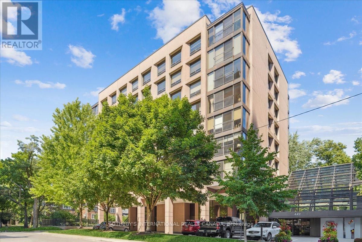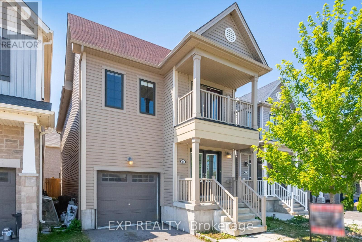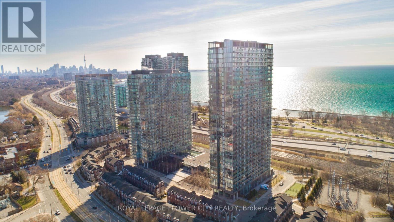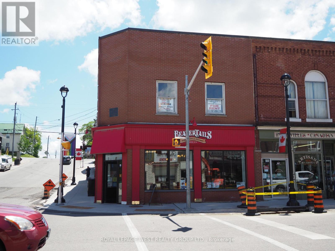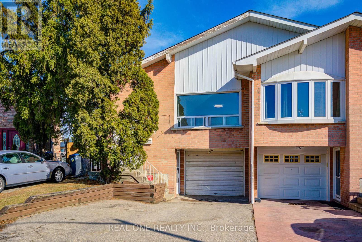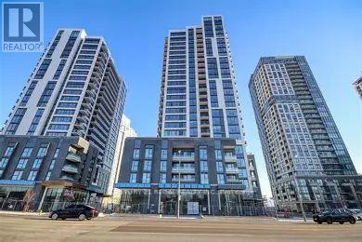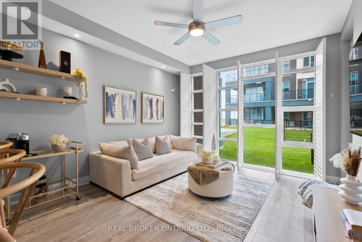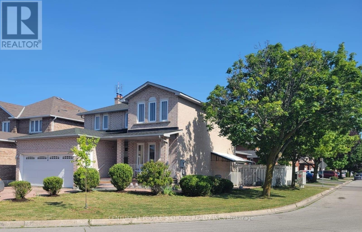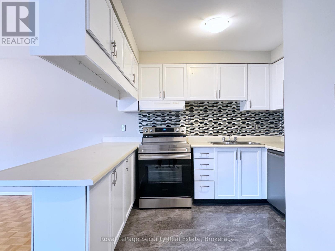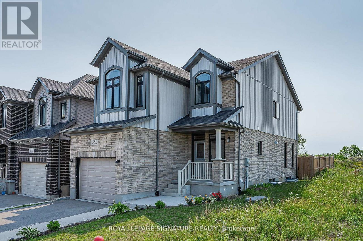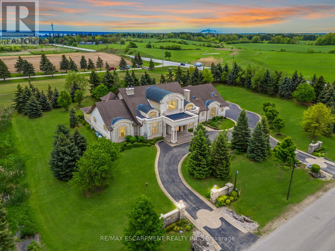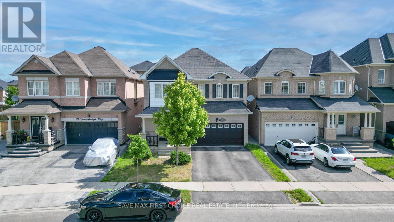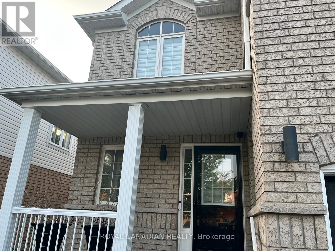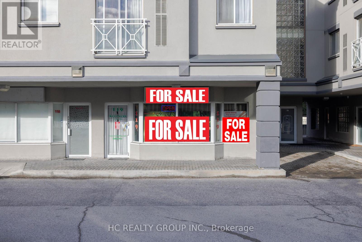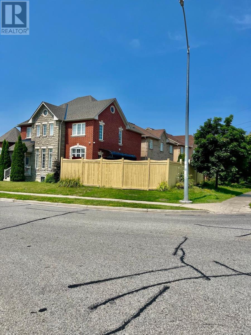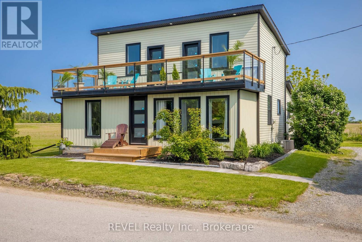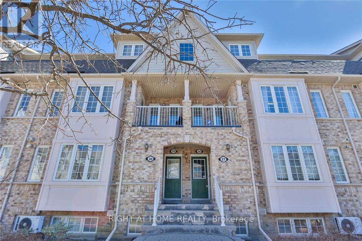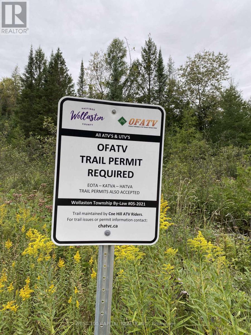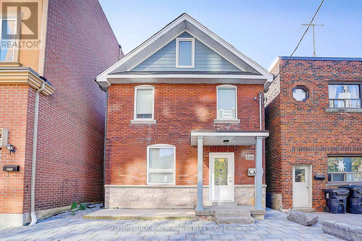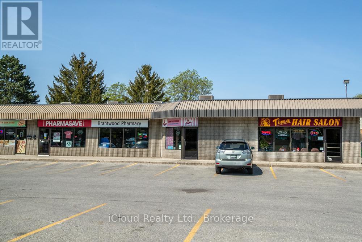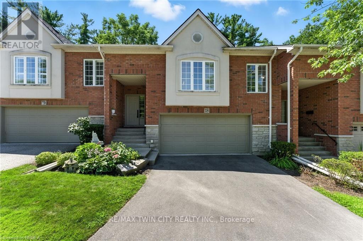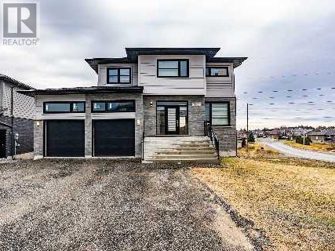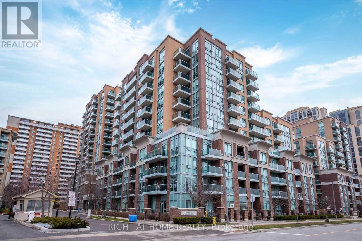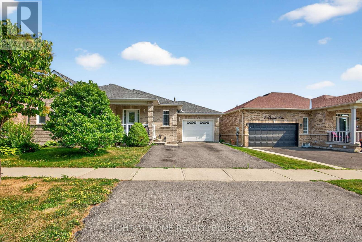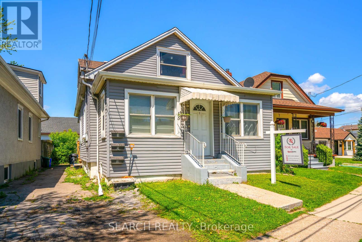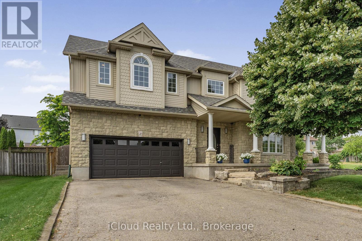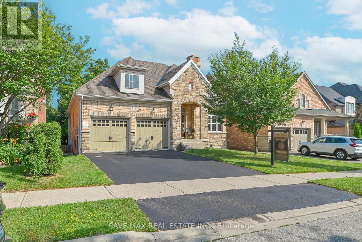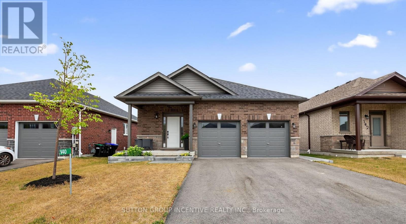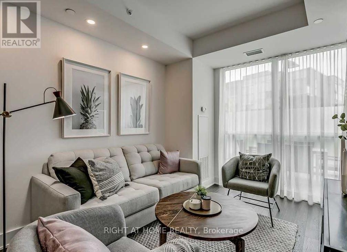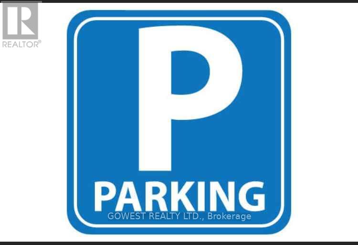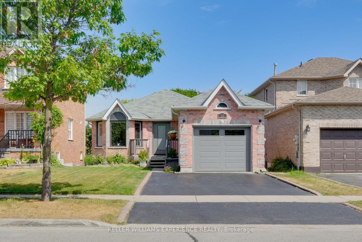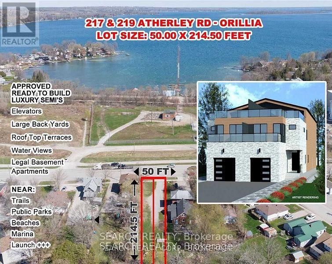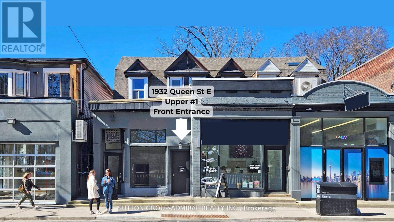Team Finora | Dan Kate and Jodie Finora | Niagara's Top Realtors | ReMax Niagara Realty Ltd.
Listings
1805 Emberton Way
Innisfil, Ontario
Beautifully finished basement apartment in sought-after Innisfil location. Bright and spacious (approximately 900 sf), this immaculate lower-level suite features a private separate entrance, large open-concept living area, 2 spacious bedrooms, modern full bathroom, and private ensuite laundry. Tenant pays 1/3 of utilities. Includes 1 driveway parking spot (last row, right side near street). Use of backyard **not included**, except for special occasions with prior coordination with owners. Enjoy a quiet setting with convenient access to parks, schools, and local amenities. Ideal for a small family seeking comfort and privacy in a high-demand neighbourhood. No pets. (id:61215)
80 Mill Street
Welland, Ontario
PRIME RIVERFRONT INVESTMENT OPPORTUNITY! 80 Mill St, a rare and lucrative investment opportunity awaits with this triplex, strategically located in the heart of Welland. This property features (3) distinct rental units, making it an ideal choice for investors seeking immediate cash flow and long term growth potential. Situated on a generous .50 acre lot backing onto the Welland River, this triplex combines tranquillity of a country like setting with the convenience of urban amenities, ensuring strong tenant appeal and consistent rental demand. The main floor unit is a standout, having been updated to modern standards offering a spacious 3 bedroom, 2 bathroom layout, complete with a finished basement that adds valuable space. The two upper units, each featuring 1 bedroom and 1 bathroom, are currently tenanted, providing investors with immediate rental income. The property's exterior is equally impressive, with ample parking space to accommodate tenants. Location is a key highlight as the property is conveniently close to schools, grocery stores, shopping centres, restaurants, and recreational facilities. Proximity to major roadways also ensures easy commutes to surrounding areas. This property has lots of potential with its combination of immediate rental income from tenants in the upper units, a modernized main floor unit, and a large lot offering future value opportunities. This is a turnkey investment! Don't miss your chance to own this exceptional investment property! (id:61215)
134 Dundas Way
Markham, Ontario
Welcome to the Stunning 4-Bed, 4-Bath Hard to find End-Unit Townhome (Feels Like a Semi!) with Abundant natural light. Built in 2017 on a premium corner lot with a spacious backyard. 9 foot Ceiling on second floor and nearly 2,000 sq ft (1991 sq ft) of beautifully upgraded living space with thousands spent on high-end finishes. Step into a custom-designed kitchen featuring upgraded granite countertops, extended cabinetry with pull-out pantry, and a built-in garbage disposal for added convenience. Enjoy elegant custom light fixtures throughout, upgraded hardwood flooring, oak staircase, and a ground-floor walk-out that can easily serve as a home office, bedroom, or in-law suite. Relax in your expansive backyard (triple the size of neighboring yards) fully fenced, decked and freshly paved extended interlock throughout the backyard ($12,000 in 2023), perfect for entertaining or family fun. Located just minutes from Mount Joy GO Station and within walking distance to schools, parks. Top-ranking Bur Oak Secondary School. A rare find that blends comfort, style, and unbeatable large backyard. POTL monthly fee is $123.94. (id:61215)
3101 Tours Road
Mississauga, Ontario
Beautifully Upgraded And Move-in Ready, This 4-bedroom Detached Home With A Newly Finished 3-bedroom Legal Basement Apartment Sits On A Premium 50 X 120 Ft Lot Backing Onto Scenic Walking Trails In One Of Meadowvale's Most Desirable Neighbourhoods. Located On A Quiet Street, It's Just Minutes From Meadowvale Town Centre, Public Transit, Hwy 407, Hwy 401, And The Top-rated Millers Grove Public School. The Main Floor Features A Bright, Fully Renovated Kitchen (2025) With Quartz Countertops, Stainless Steel Appliances, New Cabinets, Tile Flooring, A Bar-height Island, And A Large Bay Window Overlooking The Backyard. Enjoy Open-concept Living And Dining Areas With New Windows, Pot Lights, And A Cozy Family Room With Sliding Doors To The Yard. Additional Highlights Include A Main Floor Laundry Room And A Newly Renovated Powder Room. Upstairs Offers A Spacious Primary Suite With A Walk-in Closet And New Ensuite, Plus Three Generous Bedrooms And A Fully Renovated Family Bathroom. The Newly Finished Legal Basement Apartment Includes 3 Bedrooms, 2 Full Bathrooms, Private Laundry, And A Separate Entrance, Previously Rented For $2,800/Month Plus 30% Utilities. Recent Updates Include Brand-new Windows And Sliding Doors, New Garage Doors And Openers With Interior Access, And Certified Smoke Alarms Throughout. The Home Also Features A Beautifully Landscaped Walkway, A Huge Backyard, And Parking For 5+ Vehicles Including A Double Garage. An Exceptional Property With Space, Style, And Income Potential! (id:61215)
84 Pine Hill Crescent
Aurora, Ontario
3 Year new, 3,150sqft home with over $140,000 in builder upgrades, a fully walk-out basement, no neighbours to the back and sitting on a generous 42 x 111 ft lot in the Aurora Estates!! Incredible layout with an oversized kitchen and wide family room that walks-out directly to an almost $40,000 composite deck that spans the width of the house with complete privacy ideal with entertaining and comfort. Every room showcases premium finishes and meticulous attention to detail. Grand double-door entry, complete with a large cloakroom for added convenience. The main floor boasts soaring 10 ft ceilings, creating an airy and open atmosphere. The gourmet kitchen is a chef's dream, featuring premium cabinets, a stylish backsplash, quartz counters, a central island, and built-in appliances. The butler's pantry connects the dining room to the kitchen and includes upper and lower cabinets with under-cabinet lighting, adding both functionality and style. Pot lights throughout the main floor, upgraded hardwood floors and an elegant staircase that enhances the home's overall appeal. Upstairs, the luxury continues with high ceilings and four very spacious bedrooms, each with an ensuite. The expansive primary bedroom spans the entire width of the home, offering a serene retreat with His & Her walk-in closets and a luxurious 5-piece ensuite bathroom adorned with upgraded finishes. Step outside to a brand-new 27 x 14 ft composite deck with glass railings, offering open green views of the westerly sunset and the ultimate in outdoor living with no rear neighbours. The walk-out basement features 9 ft ceilings and large windows, adding to the spacious feel and natural light. This versatile space is perfect for a future in-law suite or additional living area. Throughout the home, you'll find tastefully upgraded accent walls, added touches of elegance. Tracks nearby are used by Go and pass quick with minimal sound. They stop passing by early evening. (id:61215)
10 Thairs Avenue
St. Catharines, Ontario
Welcome to 10 Thairs Ave, nestled in the prestigious and highly sought-after Woodruff Estates community, one of St. Catharines most desirable neighborhoods. Just steps from Montebello Park, this beautifully updated 3-bedroom, 4-bathroom home offers the perfect balance of timeless charm and modern luxury. Reimagined between 2019 and 2020, no detail was spared in its transformation, making it an exceptional blend of character and contemporary upgrades. Inside, you'll discover a thoughtfully renovated kitchen, updated bathrooms, and generously sized rooms that are ideal for both family living and entertaining. The abundance of windows floods the home with natural light, creating a warm and inviting atmosphere throughout. The formal living room, featuring a gas fireplace and a rebuilt mantle, adds sophistication and charm. A brand-new gas boiler, recently installed (spring 2025), ensures comfort and energy efficiency for years to come. The stunning garden/family room, added in 2019, opens up to a lush, private backyard, your own retreat in the city. The beautifully landscaped gardens are perfect for relaxing, entertaining, or cultivating your green thumb. Upstairs, the home features three generously sized bedrooms, two with its own ensuite bathroom and ample closet space. A staircase leads to the third-floor attic, offering abundant storage space or the potential for additional finished living area. Families will love the proximity to top-rated schools, while commuters will appreciate the easy access to the 406 and QEW. Move-in ready with endless potential, this home offers both style and practicality in one of St. Catharines' most beloved communities. (id:61215)
102 Belmont Avenue
Hamilton, Ontario
Beautiful & Bright Detached Home In An Excellent & Quiet Neighborhood. 3 Good Size Bedrooms With Lots Of Closet Space. The House Has A Large, Beautiful Front Porch For You To Enjoy. A Sun Room That You Can Relax And Enjoy Afternoon Tea. Private Fenced Backyard For Weekend Bbq. Steps To All Amenities, Including Bus Routes, Schools, Restaurants, Grocery Stores, And Park. It Is Also Close To The Vibrant Ottawa Street And Center Mall. Easy Access To QEW, Ideal For Commuters. (id:61215)
1409 - 7 Golden Lion Hts Avenue
Toronto, Ontario
Welcome to this stunning modern corner suite at M2M Condos, perfectly situated at the intersection of Yonge and Finch in the dynamic heart of North York. From the moment you enter the sleek, contemporary foyer, you're greeted by a thoughtfully crafted open-concept layout that seamlessly merges sophistication and practicality. The living space is bathed in natural light, courtesy of floor to ceiling windows with custom window coverings that offer breathtaking northwest-facing panoramic views of the city skyline. Enjoy not one, but two private balconies one flowing from the living room, ideal for evening cocktails under the stars, and another exclusive to the primary bedroom, the perfect retreat for peaceful sunrises with your morning coffee. The primary suite is a private haven, featuring a spa-inspired 4-piece ensuite designed for ultimate relaxation. At the heart of the home, the chefs kitchen is a masterpiece of form and function, boasting sleek modern appliances, stone countertops, and clean lines that invite both culinary creativity and casual conversation. A generously sized laundry area with extra storage ensures day-to-day ease and organization. Step outside and discover everything at your doorstep just minutes from Finch Station, top-ranked schools, lush parks, and an array of shopping and dining options. Plus, the M2M community offers integrated green spaces, retail, and lifestyle amenities, all designed for the way you live today. With one parking space and locker included, this residence is more than move-in ready, a lifestyle upgrade waiting to happen. (id:61215)
1003 - 180 Fairview Mall Drive
Toronto, Ontario
This Lovely Condos In Fairview Mall Area, Steps To Fairview Mall, Subway, Ttc And Highway 404/401. Urban Amenities Outside Patio, Wifi Lounge, Games Room. Entertainment, Restaurants, Banks, Library. Close To Elementary, Middle And High Schools, Seneca College, Peanut Plaza, Supermarket. 330 Sq Ft Studio WITH ONE Parking. (id:61215)
302 - 449 Walmer Road
Toronto, Ontario
Absolutely Beautiful, Fully Renovated Condo in A Rare Gem In The Heart Of Forest Hill Village. This Gorgeous Approximately 900 Sq.Ft. Suite Offers The Perfect Blend Of Luxury And Tranquility Open Concept Living Space with Impeccable Finishes. Luxury Boutique Living In Prestigious Forest Hill Village. 2 bed and 2 bath suite, foor to ceiling windows, custom kitchen with full size high end appliances, marble counters, hardwood foor, electric fireplace, custom built in for lots of storage, automatic blinds, large in suite laundry room. Convenience & Storage: One Parking Spot And A Locker Included For Added Ease. Bi-weekly cleaning included in lease price. Can be leased furnished with furniture from Restoration Hardware and West Elm or leased unfurnished. Renovated building amenities include full size pool, gym, party room, outdoor living large terrace perfect for entertaining, complete with a BBQ plus access to a second BBQ on the lower foor. This Is Truly One-Of-A-Kind Opportunity To Live In One Of Toronto's Most Sought-After Unique 35 Suite Boutique Building In Forest Hill. (id:61215)
67 Thompson Road
Haldimand, Ontario
Newly built 4 bed, 3 bath detached in Avalon, Caledonia. Soaring 9ft ceilings, sunfilled Great Room, and contemporary kitchen with large island. Upstairs: spacious primary with 4pc ensuite+walkin, three more bedrooms, and 2nd floor laundry. Minutes to Hwy6/403, Hamilton Airport, parks, schools, Caledonia River, and everyday shops. move-in ready comfort in a growing family community. (id:61215)
415 - 105 The Queensway Avenue
Toronto, Ontario
Modern & Spacious Luxury 1 Bed + Den Nestled in one of the Toronto's most coveted area of Swan Sea. Large contemporary open concept floor plan/high end finishes, Hardwood floor, Bright floor -ceiling windows and much more. Den can be used as Second Bedroom/office. Excellent layout in great location Direct lake view from balcony, steps to Lake Ontario, Gardiner express way, high park , close to Bloor village, hospital , top schools in neighborhood, shopping plaza and plaza with grocery store , shoppers world, pet value, nail salon, Lakeshore Waterfront Trails and Beach, highway 427, Steps to TTC and many mor. Residents enjoy easy access to downtown Toronto and there is a day-care in the building. **EXTRAS** Amenities Included, concierge , Indoor/outdoor swimming pool, Gym, Tennis Court, Day-care, TTC @ Building Entrance, Min to QEW and Downtown to!! (id:61215)
69 Main Street E
Huntsville, Ontario
Prime Corner location on Main STreet East Downtown Huntsville UPPER level Commercial/Residential featuring 2200 Sq.Ft. of OPEN SPACE. Can be used as offices or Residential. (id:61215)
2525 Trident Avenue
Mississauga, Ontario
Rare Opportunity! Spacious 5-Level Backsplit Semi with Incredible Income Potential Ideal for Savvy Investors or Multi-Generational Living. Featuring a flexible layout with potential for 3 separate units.live in one and generate rental income from the others! The upper level features 1 kitchen, Living room, 3 spacious bedrooms & 1 4 pc bathroom, complemented by brand-new flooring, sleek pot lights, a modern vanity, and fresh paint throughout. The second unit, filled with natural light, offers its own private entrance through the backyard patio door and includes 1 kitchen, living room ,1 bedroom and 1 3 pc bathroom. The third unit boasts a separate entry beside the garage, featuring 1 kitchen, 2 bedrooms, 1 3 pc bathroom, and its own laundry perfect for added convenience and privacy. Ample parking with a single garage and 3-car driveway. Conveniently located near supermarkets, highways, transit, hospital, and plazas for all your daily needs. AC not working.Seller makes no representations or warranties regarding the retrofit status of the lower levels. Current layout has been in place since prior to Sellers ownership more than 20 years ago. (id:61215)
1503 - 30 Samuel Wood Way
Toronto, Ontario
Welcome To Kip District Condos. A Short Walking Distance To Kipling Go Transit And TTC And Nearby Highway's. A Well Designed Compact One Bedroom Suite. Some photos are from the previous vacancy. (id:61215)
3609 - 7890 Jane St Avenue
Vaughan, Ontario
Experience The Extraordinary At TC5 In Vaughan. This Amazing Corner Unit Offers Abundant Natural Light And A Breathtaking View. With Two Bedrooms And A Spacious 699 Sq Ft Open Concept Living Area, This Condo Boasts Floor-To-Ceiling Windows, Wide Plank Hardwood Floors, And Luxurious Finishes. The Modern Kitchen With Quartz Countertops And New Appliances Adds Convenience And Style. Close To Vaughan Metropolitan Station,One Acre Park At The Doorstep * 5 Minutes To York University And 43 Minutes To Downtown * Close To Shopping, Offices And The New Civic Facilities Coming To VMC * *Huge Amenities Club * Don't Miss Your Chance To Call This Remarkable Condo Home (id:61215)
314 - 39 New Delhi Drive
Markham, Ontario
Stunning 3-Bedroom Condo with 2 Baths, (1164 sq ft+55sq ft balcony) Parking & Locker! Stepinto this stunning residence featuring a spacious, sun-drenched living room-perfect for bothrelaxing and entertaining. The beautifully designed open-concept kitchen boasts modernfinishes, ideal for those who love to cook and host in style. Enjoy your morning coffee orevening breeze on the expansive, open balcony with serene views. The master retreat includes aprivate ensuite bath, offering comfort and sophistication in one. Ideally located withinwalking distance to Costco, Walmart, Home Depot, staples, major banks, and a variety ofrestaurants. Excellent access to public transit and all essential amenities right at yourdoor stepsJust few minutes to Hwy 407, 401 making commuting easy! (id:61215)
22 Boadway Crescent
Whitchurch-Stouffville, Ontario
Bright And Spacious Corner Unit 3 Storey, 3 Bdrm Plus Den Modern Townhome By Minto. Steps To All Amenities, Transit, Schools And Parks. Open Concept With 9Ft Ceiling, Centre Island Kitchen W/Breakfast Bar. Walk Out To Balcony From Breakfast Area. Direct Access To House From Garage (id:61215)
110 - 10 Concord Place W
Grimsby, Ontario
Enjoy the Convenience of living on the main floor and having a private backyard oasis!Lakeviews from your backyard in this amazing 1 Bedroom + Den Main Floor Unit Located In ThePopular Aquablu Building Only Steps Away From Grimsby-On-The-Lake Community! Open Concept FloorPlan, Floor-To-Ceiling Windows With Upgraded California Shutters, Walk-In Closet With Built-InCustom Shelves & Cabinets, Built-In Stainless-Steel Appliances, Granite Countertops, BreakfastBar, Carpet-Free, And Walk-Out To A Large Open Patio Terrace With Lake Ontario Views! SimplyMove In And Enjoy All The Amenities That This Building Offers Not Only Inside With The ExerciseRoom, Party Room, And MeetingRoom,1 Underground Parking Space Conveniently Located Right Under Your Unit, Bicycle StorageArea, Underground Car Wash Station, And Outside Too With A Rooftop Terrace, Loungers, Bbqs, &More! Perfect Location For Commuters, minutes to the hwy, Dream Location If You Love Nature,Hustle, And Bustle Of Downtown Living - This Location Is For You! (id:61215)
164 Cinrickbar Drive
Toronto, Ontario
Anchored on a ravishing convex, this corner lot is The Street Dominator! Welcome to 164 Cinrickbar drive. Nestled on a peaceful street with walking distance to the scenic Humber River. This immaculate original Green Park Home of approximately 2,300 square ft features an open concept living and dining room with french doors, a large separate family room with a wood-burning fireplace, a spacious eat-in kitchen, and a main floor laundry. In addition to four spacious bedrooms located upstairs with the primary bedroom showcasing a walk-in closets with a full 3pc bathroom ensuite. This home offers an incredible in-law or second family living unit as a potential rental income, a finished basement with a separate side entrance, a separate laundry, 2 bedrooms a kitchen and a 3 pc bath. The Double wide driveway can fit up to 4 cars. Close to all amenities such as, Humber College, Guelph Humber University, Etobicoke General Hospital, Humberwood Elementary School, Pearson International Airport, The Great Canadian Casino Resort, a variety of Restaurants, TTC, Go transit, Mississauga transit, Woodbine Mall, a Community & Recreational Centre, Library and minutes away from 5 major highways, Hwy 427, 27, 401, 409 and 407. Current tenants to be assumed, as they would like to continue residency at this property. (id:61215)
304 - 696 St Clair Avenue W
Toronto, Ontario
Welcome to this charming two-storey, two-bedroom apartment located in the vibrant Humewood-Cedarvale community! Filled with natural light, this bright and inviting unit features a spacious open-concept living and dining area, a modern kitchen with new backsplash, stainless steel appliances, and an updated bathroom. Both bedrooms are generously sized with high ceilings throughout, offering a comfortable and airy feel. One parking space is included for your convenience. Situated steps from public transit and within walking distance to popular cafes, shops, restaurants, parks, schools, and more! This is urban living at its finest in one of Torontos most desirable neighbourhoods. Don't miss your chance to call this fantastic space home! (id:61215)
51 Macaulay Street
Guelph, Ontario
This Is It! 3 Bedroom Detached Home with an In-Law Suite w/Separate Entrance, Kitchen, Bathroom& It's Own Laundry. Why You Will Love This Home: Less Than 5y Old, 3 Great Size Rooms & 3.5Baths, Open Concept 9" Ceilings, Hardwood Floor, So Much Light, Upgraded Taller Windows & Patio Door on Main, Huge Open Concept Living , Dining & Breakfast Area. Kitchen Features Quartz Countertops, Large Centre Island & Backsplash. The Best Part - Check Out The Massive Family Room on The Mid Level!!! Primary Bedroom Has Walk In Closet & 4pc Ensuite. 2 More Spacious Bedrooms and Another Bathroom on the 2nd Floor. Basement has Separate Entrance, Fully Finished& Upgraded Higher Ceilings in Basement, Beautiful Kitchen & 4pc Bath. Large Backyard, No Neighbours Behind. (id:61215)
2594 Bluffs Way
Burlington, Ontario
Impeccably nestled in The Bluffs, this extraordinary estate spans over 11,000 sqft. of luxurious living space on approx two acres of treed property. Blending modern sophistication with traditional elegance, this home offers an unparalleled lifestyle in a breathtaking setting. From the moment you step into the grand foyer, the impeccable craftsmanship and seamless flow set the tone for refined living. Architectural excellence is showcased through soaring coffered ceilings, expansive windows, & an intricate wrought-iron staircase. The chefs kitchen is a culinary masterpiece, boasting a walk-in pantry, top-tier custom cabinetry, & premium appliances. A spacious breakfast room opens to the beautifully landscaped backyard, where a heated covered lanai provides the perfect setting for outdoor relaxation. The main-floor primary suite is a private retreat, featuring a cozy F/P, his and her walk-in closets, & a lavish 6pc spa-inspired ensuite. Adding to its allure, an adjoining sunroom offers direct access to the backyard, creating a seamless indoor-outdoor experience. A richly appointed home office, complete with wood paneling & built-in cabinetry, provides an ideal workspace. The second level hosts 3 additional bedrooms, while the lower level is designed for ultimate comfort, entertainment, & hosting unforgettable events. Here, youll find a full bar, oversized wine cellar, & a dance floor, along with a state-of-the-art home theatre, a gym, a gentlemans cigar room, & a spa-inspired bath with a stone steam sauna, walk-in shower, & radiant floor heating. A 5th bedroom completes this level, offering flexibility for guests or extended family. For car enthusiasts, the impressive heated 3-car garage is outfitted with 2 lifts, allowing for up to 6 vehicles to be stored with ease. Built-in speakers throughout the home further enhance the ambiance, providing a seamless audio experience indoors & out. Minutes from major highways & Burlingtons finest amenities. LUXURY CERTIFIED (id:61215)
30 Cedarsprings Way
Brampton, Ontario
30 Cedarsprings Way Where Comfort Meets Cashflow! A Family Retreat + Income Generator in the Heart of Brampton's Sought-After Sandringham-Wellington Community! Step into a home that feels like it was made just for you whether you're looking to upsize, invest smartly, or create unforgettable memories with loved ones. Top Features That'll Make You Fall in Love: 1)100% Carpet-Free Living Say goodbye to allergens and hello to sleek, modern floors throughout. 2)4 Spacious Bedrooms Designed to grow with your family, each room offers space, sunlight, and tranquility. 3)Dedicated Main-Floor Office Your productivity zone for remote work, reading, or even your side hustle. 4)Inviting Living Room with Fireplace The cozy heart of the home perfect for Netflix nights, game days, and holiday gatherings. 5)Chef-Inspired Kitchen + Walk-Out to Deck Cook, dine, and entertain with ease, with seamless flow to your private backyard retreat. 6)2-Bedroom Basement Apartment Complete with separate entrance, full kitchen, 3-piece bath, and walk-in closet. Currently rented for $1,800/month your built-in mortgage helper from day one! Why You'll Love This Location: a) Just minutes from Hwy 410 perfect for commuters b) Surrounded by top-rated schools peace of mind for growing families c) Close to parks, trails, and playgrounds stay active & connected d) Near hospitals, worship places & shopping convenience at every corner e) Quiet, family-friendly street with pride of ownership all around More Than Just a Home Its a Lifestyle Investment Whether you're a first-time buyer looking for income support, an investor seeking a turnkey rental opportunity, or a family ready to upgrade into something truly special this home delivers on every front. Hit play, take the tour, and feel the story of this home unfold in real time https://youtu.be/gNQ1FRwn8QM (id:61215)
181 Bathgate Crescent E
Clarington, Ontario
Absolutely stunning 3-bedroom, 3-bathroom detached home located on a quiet crescent in one of Courtice's most sought-after neighbourhoods! This move-in-ready gem features a spacious open-concept main floor with a modern kitchen boasting quartz countertops, porcelain tiles, and stainless steel appliances. The sun-filled great room offers hardwood floors and a cozy gas fireplace. Walk out from the breakfast area to a large deck and fully fenced backyard perfect for entertaining. Upstairs, enjoy a spacious primary suite with 4-piece ensuite and walk-in closet, plus two generous bedrooms and a full bath. Finished basement includes a large recreation room and laundry area. Steps from top-rated schools, parks, and transit with easy access to Hwy 401 & 407. ** This is a linked property.** (id:61215)
119 - 2351 Kennedy Road
Toronto, Ontario
Looking for a profitable investment opportunity? This rare Live/Work property offering the perfect blend of residential comfort and commercial flexibility, located at the bustling intersection of Kennedy & Sheppard, already has an established commercial tenant with steady cash flow! With busy traffic and excellent visibility, this property is perfectly positioned near TTC, Walmart, No Frills, office buildings, and a variety of restaurants. Located mins away from Hwy 401 and local schools. The property features a large reception area, 4 rooms, a 2-pc bathroom & 2 shower units, above ground customer parking lot, offering versatility for many business types. This unique space is zoned for both residential and commercial use, making it an ideal choice for self-employed and investors seeking versatility. (id:61215)
Basement - 92 Polonia Avenue
Brampton, Ontario
Bright 2-Bedroom, 2-Bathroom Basement Apartment Available September 1st, 2025. Spacious and modern 2-bedroom, 2-bathroom basement apartment available for rent in a desirable, family-oriented neighborhood. This bright unit offers a functional layout with a private bathroom for each bedroom, along with an open-concept kitchen, dining, and living area. The kitchen features a beautiful granite countertop and brand-new stainless steel appliances, including a stove, microwave, and a fridge with an ice and water dispenser. Bathrooms are equipped with timer fan switches for added comfort and efficiency. Large windows throughout the space bring in plenty of natural light. Additional features include: Ensuite shared laundry with a stackable washer and dryer. Covered separate entrance. One driveway parking spot. Internet included. Conveniently located within walking distance to schools, parks, and public transit, and just minutes from Steeles West and Highway 407.Tenant pays 30% of utilities. Dont miss outschedule your showing today! (id:61215)
Basement - 318 Bessborough Drive
Milton, Ontario
Welcome to 318 Bessborough Drive, basement apartment. Beautiful 2 bedroom in the heart of Harrison Community. Charming unit offers private entrance, ensuite laundry, 2 bedrooms, fully equipped kitchen, cozy dining space with your own parking spot. Enjoy your private space. All the utilities are inclusive. (id:61215)
171 Whitwell Way
Hamilton, Ontario
Welcome To This Beautiful Freehold 2 Storey Townhouse In The Highly Desirable Binbrook Fairgrounds Community. Featuring 3 Generous Bedrooms And 3 Bathrooms, This Home Offers Bright And Spacious Open Concept Layout Kitchen With A Breakfast Bar Overlooking The Living Area Perfect For Every Day Living And Entertainment . Located In a Family Friendly Neighbourhood Close To Parks And Schools. A Perfect Place To Call Home. (id:61215)
80 Lighthouse Drive
Haldimand, Ontario
Welcome to 80 Lighthouse Drive located in quaint Port Maitland.This 3 bedroom 2 storey fully winterized home is sitting on Lake Erie with owned private beach front access steps from the front door.! Boasting a modern open concept plan the main floor features a large eat in kitchen with granite counters and stainless steel appliances. All done with blonde hardwood there are 2 living areas, a front sunroom facing the lake and a larger second living room with a stone feature wall.There is also a games room which could easily convert into another small bedroom if needed. The main floor bath boasts a soaker tub and stand up shower. Main floor laundry is found by the back door with plenty of storage space. Both the primary bedroom and second upstairs bedroom offer a walk out to the top patio and stunning lake views! A four piece bath upstairs completes the level. The crawl space in addition to inside access has hatch doors from the back so you are able to store all of your beach toys. There is a back deck and no rear neighbours. Watch the sunset from your own 2 tiered deck with stairs right down to the beach! It's located minutes to the gorgeous Port Maitland Lighthouse and about a 10 minute drive from shops and amenities. Located in a prime area, you are just minutes from outdoor attractions like Port Maitland Esplanade and Pier, Port Maitland Sailing Club, and James N. Allan Provincial Park. Golfers will love Freedom Oaks Golf Club, while the Grand River Marina & Cafe offers the perfect spot to grab a delicious bite to eat. Dunnville is just 10 minutes away, this little community is tucked on the shores of Lake Erie and the views are incredible. Don't miss out on this gem! ** This is a linked property.** (id:61215)
27 - 42 Pinery Trail
Toronto, Ontario
Beauty In Town!!! Must See! Best Location Featuring 3 rooms, 2 full bathrooms, and one convenient parking spaces, its the perfect starter home for young families,First Time Buyers. waking up to the playground and the view from your front balcony relaxing in the beautiful courtyard just steps from your back door. What sets this unit The expansive living and dining area flows seamlessly into a large kitchen with ample counter and cabinet space, perfect for cooking and entertaining. The third room offers flexibility: use it as a home office, a guest room, or a playroom for the kids. Plus, hot water has been installed for maximum energy efficiency, so you can enjoy lower utility bills. Set in a safe, well-maintained condo community filled with young families, this home offers a great lifestyle with reasonable maintenance cost. With excellent services and conveniences nearby, properties like this rarely come on the market at such a competitive price. Don't miss your chance to make it yours! & Fully Upgraded. . Facing Park, 3 Bedrooms, 2 Washrooms. Kitchen Quartz Countertop, S/S Appliances. (id:61215)
N/a Hwy 620
Wollaston, Ontario
Vacant land fronting Hwy 620, ATV trail at the back, hydro line runs along the highway, School Bus stops in the corner of King Rd and Hwy 620. Township of Wollaston can be contacted for more information if Buyer decides to build any structure. Ottawa is just 2- hr drive away from the property via Hwy 620. Property Type: Other_Res per Geowarehouse. (id:61215)
166 Vaughan Road
Toronto, Ontario
Fully Renovated Home, Ideal for Families or Professionals | Move-In Ready, Welcome to this beautifully renovated, spacious home in a prime Toronto location. Offering flexibility and modernity, this home is perfect for a single family seeking comfort, convenience, and functionality with the option for a professional home office setup. Fully renovated top to bottom, Laminate flooring throughout,potlights and modern finishes, Large windows providing natural light throughout, Flexible layout great for professionals or those working from home, great location, Convenient and central, with easy access to transit, shopping, schools, and parks (id:61215)
170 Brantwood Park
Brantford, Ontario
LOCATION - LOCATION - LOCATION .. Own your Own Business with this Stylish, Well Maintained Full Service Hair Salon and Tanning Studio, thriving for over 23 years in a Prime North End Plaza, Surrounded by Multi-Residential Complexes, Schools and Public Transit. This space offers execellent visibility, ample parking and a loyal customer base. The retiring owner is ready to support a seamless transition with training and client introductions. Featuring Five Styling Chairs, Wash Stations, a Tanning Machine and Inventory, all within nearly 1000 sq.ft.. Take advantage of a Low Lease - just $1850/Month including HST and Bring your vision to life. Please Note: Business Only is For Sale. Kindly Do Not Approach Directly. (id:61215)
18 - 24 Hardy Road
Brantford, Ontario
Looking for low maintenance easy condo living that still feels like a traditional home? What about walking distance to The Brantford Golf and Country Club AND a double car garage? Welcome to 18-24 Hardy Road, a meticulously maintained solid brick home located in the highly sought after Henderson/Holmedale neighborhood. With 2 bedrooms, 3 bathrooms, and nearly 2,000sqft of modern living space, this property is a rare offering of comfort, convenience, and simple luxury! The open concept main level boasts a spacious living and dining room, sleek kitchen with tons of cabinetry, and a charming breakfast nook that leads to a cozy outdoor deck and backyard- perfect for morning coffee or evening BBQs. This home has been thoughtfully designed with main level laundry and a large primary bedroom with ensuite, as well as an additional bathroom for guests. The fully finished lower level offers endless possibilities, currently featuring a beautiful second living room with fireplace, another spacious bedroom, and a third bathroom. With pets allowed and your own private driveway and garage, this home truly doesnt feel like a condo but has all of the perks of condo living. Plus, the location can't be beat- walking distance via the beautiful Grand River trails to Glenhyrst Gardens and golfing, nearby highway access, great schools, dining, and shopping nearby. Condos in this area don't come up for sale very often, don't miss your chance to live in one of Brantfords best-kept secrets! (id:61215)
503 Bonaventure Court
Greater Sudbury, Ontario
Discover the Redefined Luxury of the Fairview Model: A Detached Home by "Belmar Builders". specious foyer and open concept, Main floor with 9 foot ceiling that creates a bright and airy atmosphere, beautiful kitchen featuring quartz countertops ,Large central island and oversize walk-in pantry "Enjoy stunning quartz countertops in the kitchen and all Washrooms. The second floor features four bedrooms and two full Washrooms. Just minutes from all amenities, including walking distance to Timberwolf Golf Club, Cambrian College, and New Sudbury Shopping Centre. New homeowners will experience everything New Sudbury has to offer." (id:61215)
603 - 11 Michael Power Place
Toronto, Ontario
Spacious Bright Condo, 2 Large Bedrooms, 2 Full Washrooms, Corner Unit W/South West Unobstructed view, lots of natural sun light, w/floor to ceiling windows, smooth ceiling everywhere, Hardwood floor, Spacious Kitchen with lots of storage, i parking . Minutes to Islington and Kipling stations, 24 hour Gatehouse Security, Gym. Visitor parking. Electricity, heating and water are included in the rent. Note : Attached Photos are old, with old furniture . Measurement are approx. (id:61215)
3 Player Drive
Barrie, Ontario
Welcome to this beautifully maintained and thoughtfully updated 3-bedroom home, offering the perfect blend of comfort, style, and convenience. Featuring elegant hardwood floors installed in 2019 and brand-new windows throughout (2020), open concept kitchen, Fridge 2025, Dishwasher 2024, Heated garage, the home is filled with natural light and ready for you to move in and enjoy. Ideally located within walking distance to a top-rated school, a scenic park, a modern community center, a public library, and an inviting pool plus quick access to public transit this property is a rare opportunity for families seeking both quality living and an unbeatable location. . (id:61215)
15 Delaware Street
St. Catharines, Ontario
This is a rare turnkey investment opportunity! This fully updated and carefully maintained detached home features three separate units: a generous 3-bedroom unit, a bright 2-bedroom unit, and a charming 1-bedroom unit. Each space has been enhanced with contemporary finishes, including newer floors and appliances, providing a stylish and low-maintenance living experience. Set in a peaceful, family-oriented neighbourhood, the property offers quick access to major highways, downtown St. Catharines, and area schools, perfect for attracting tenants. Plus, it's nearing final approval as a legal triplex by the City of St.Catharines, adding long-term value to this stress-free investment. Private financing available - rates from 4% OAC* OFFER (id:61215)
2 Redfern Street
Orangeville, Ontario
Quick Closing Possible !!! Enjoy the rest of the summer lounging by the pool. This Executive home Located in a highly sought after neighborhood in Orangeville's west end. This home will suit the largest of families. The bonus is your own private oasis in the backyard with inground pool, beautiful interlocking stone patios and walkway. covered gazebo for entertaining. Inside all rooms are large and open and bright. upstairs the primary bedroom is to die for boasting a large ensuite and walk-in closet. The 2nd and 3rd bedrooms share a jack and jill bathroom, both room are large and bright. the basement houses a large rec room and office area with 3pc bathroom and large storage room that could be a bedroom. Updates include: New Pool furnace - 2023, New Pool Robot - 2020, Updated Kitchen - 2020, New Dishwasher - 2025, New Gas Range & Hood - 2021, House & Pool Shed Roof Replaced - 2016, Water Heater & Water Softener/Water Purifier - New but rental units, Bathroom Updates (all bathrooms) - Dec 2024, New Flooring - 2024, Main Stairs Updated - 2024, Most Rooms repainted 2024/2025, New Washer/Dryer - 2022, Landscaping - 2023, Closet Organizers Installed in Master & one 2nd Bedroom, New Lighting, Basement Vinyl Flooring 2025. New pool Robot cleaner (2025) (id:61215)
11 Haywood Drive
Brampton, Ontario
Wow! Rarely offered, one of the very few Bungalows in the prestigious Estates of Credit Ridge. Featuring 9ft ceilings on both the main floor and the basement, this home offers a seamless blend of elegance and functionality. Main floor offers separate Living/Dining room with Hardwood Floor, Eat-In Kitchen with Stainless Steel Appliances and Breakfast area with Juliette Balcony, Large Family room with Cathedral Ceiling, windows & Gas Fireplace. Large Primary Bedroom boasts high ceiling, 4pc Ensuite Bath and Walk-in Closet. Two other good sized bedrooms, powder room and another full 3pc Bath. The beautiful, bright Walk-out Basement features a large Living room with lots of pot lights, two generous sized bedrooms, full kitchen, 3pc bath and tons of storage space. Fantastic location, minutes from Mount Pleasant GO Station, close to elementary schools, near scenic ravine areas and only five minutes to Eldorado Park. Close to lots of great amenities, restaurants and shopping plazas. This home offers close to 4,000 sq ft of luxury living space and unmatched convenience in one of Brampton's most sought-after communities. Single Level Living at its best. Do not miss! (id:61215)
140 Ritchie Crescent
Springwater, Ontario
***OPEN HOUSE SAT AUG 23, 12-2 PM*** Step into this immaculate, move-in-ready home that blends comfort, style, and thoughtful upgrades throughout. Featuring 9-foot ceilings on the main floor, engineered hardwood flooring, upgraded lighting, and a neutral designer palette, this home offers both elegance and everyday functionality. The modern kitchen is a chefs dream, complete with a center island with integrated sink and dishwasher, quartz countertops, and stainless-steel Frigidaire appliances. The open-concept living space includes a custom-built entertainment center with a clever hidden drawer in the fireplace mantle, perfect for keeping remotes out of sight. The bedrooms boast custom decorative millwork, while the spacious primary suite includes a walk-in closet and a stylish 3-piece ensuite featuring a spacious glass shower, that includes a rainfall shower head. Enjoy outdoor living with a fully fenced yard, stone walkway, garden space, a deck equipped with a natural gas BBQ hookup, and a paved driveway. The full basement offers incredible potential, ideal for a future rec room, home gym, office or an in-law suite. The finished, insulated double-car garage is a standout feature, complete with gas furnace, utility sink, insulated garage doors and an epoxy floor finish, perfect for year-round use. Set on a premium lot backing onto peaceful farm fields, this home offers the tranquility of small-town living with the convenience of modern amenities. Located in the welcoming, family-friendly community of Elmvale, 140 Ritchie Crescent is ready to welcome you home. (id:61215)
A205 - 5230 Dundas Street
Burlington, Ontario
Model Suite, Contemporary & Spacious 1246 Sq Ft, 2 Story, 3 Bedroom, 3 Washrooms Plus Den Loft Condo. This Fully Upgraded Unit, Kitchen W/Thick Polished Quartz Countertops, High End Appliances, High Ceilings, Abundance Of Windows, Private Outdoor Patio For Bbq And Entertaining, A Second Floor Balcony Overlooking The Stunning Courtyard! Walk To All Amenities, Great Location Next To Hwy407, Schools, Shopping, Restaurants and more. (id:61215)
30 Old Mill Road
Toronto, Ontario
One Underground Parking Spot. Available for short or long term rental! Must be a Resident of 30 Old Mill Rd. (id:61215)
12 Dunnett Drive
Barrie, Ontario
Beautifully Updated Bungalow in Sought-After Ardagh Bluffs! Welcome to this meticulously maintained bungalow in one of Barrie's most desirable neighbourhoods, Ardagh Bluffs. With stylish upgrades, flexible living spaces, and an ideal location, this home is perfect for those seeking the ease of single-floor living with room to grow, work, and entertain. The modern kitchen features a walkout to a private deck overlooking the beautifully landscaped yard, complete with an irrigation system. Updated bathrooms and tasteful finishes throughout add a fresh, contemporary feel to the home. Offering 2+1 bedrooms and 2 full baths, the layout is both functional and versatile. The walk-out basement includes a bright in-law suite with its own bedroom and a dedicated office, perfect for multi-generational living, guests, or a private workspace. You'll also find an updated laundry room and plenty of storage throughout. The finished, climate-controlled garage adds another layer of flexibility. Whether you need a home gym, creative studio, or a professional space for a home-based business, this area delivers and can easily be converted back to a traditional garage if desired. With 1865 square feet of finished living space, this home offers generous room to live, work, and relax in comfort. Located close to parks, trails, schools, and essential amenities, this property combines lifestyle and location in one outstanding package. Don't miss this rare opportunity, schedule your private showing today! (id:61215)
217 Atherley Drive
Orillia, Ontario
Premium Downtown Waterfront Building Lot with Approved Permits Ready to Build An exceptional opportunity to build a luxury side-by-side duplex in Orillia's sought-after waterfront downtown area. Permit-approved and ready to go, this project includes over 4,000 sq ft across three levels, plus a legal self-contained basement apartment, private elevator, and a 50 sq meter rooftop terrace with breathtaking views of Lake Couchiching. Key Features: A large, premium lot with a survey and building plans included. Walking distance to parks, beach, marina, downtown shops, cafes, and restaurants R3 zoning permits 68 units (buyer to verify with the city). Vendor Take Back (VTB) financing is possible. The buyer is responsible for the development and building charges. 219 Atherley Rd is included in the purchase price. Taxes are currently based on vacant land. HST may be applicable. Whether you're building a luxury duplex or exploring the full potential of multi-residential development under R3 zoning, this property offers substantial upside in a prime location. Note: Listing agent has an ownership interest in the property. (id:61215)
Upper#1 - 1932 Queen Street E
Toronto, Ontario
Location Location Upper level 1 Bedroom + 1 Bath. Renovated Apartment. Bright And Spacious In Toronto's Highly Sought After Beaches Area. No Parking, No Pets, No Smokers. Tenant Pays $200 A Month For Utilities. Steps To Boardwalk, Lake Beach, Parks, Bicycle Path, Tennis Court, Playgrounds & Swimming Pool, Great Schools And Much More! Tenant pays $200 a month for utilities. Coin Laundry Available. (id:61215)
Yard - 200 Arvin Avenue
Hamilton, Ontario
Versatile yard space available at approximately 3,500 sq ft (85 ft x 40 ft). Ideal for storage containers, bus or commercial vehicle parking, construction material storage, landscaping equipment, and other clean outdoor uses. Flat and accessible lot with easy access for large vehicles. Centrally located in Stoney Creek with quick access to major roads and highways. Perfect for businesses in need of flexible outdoor space. (id:61215)


