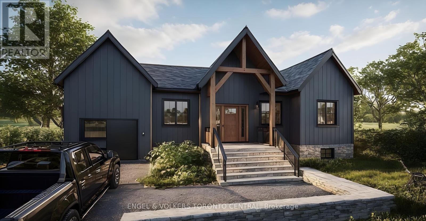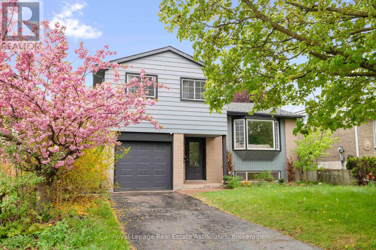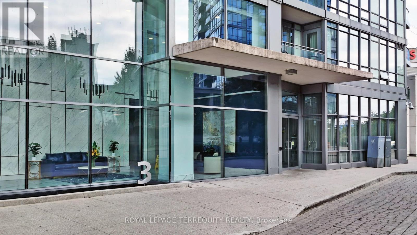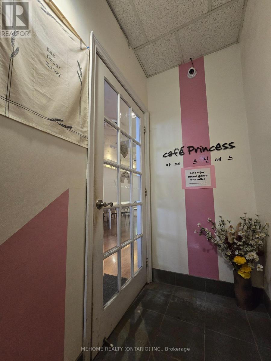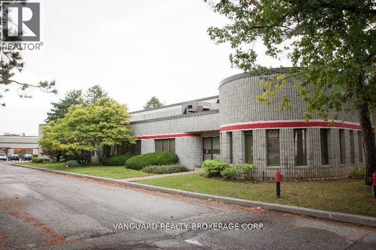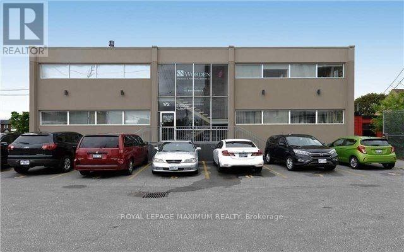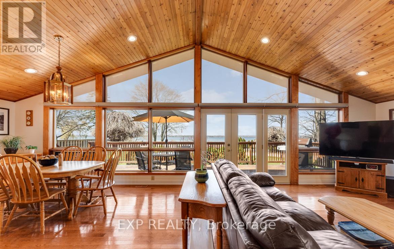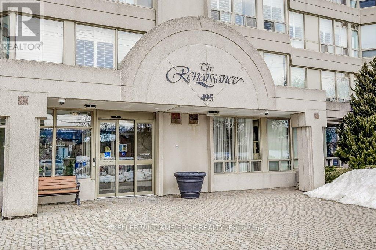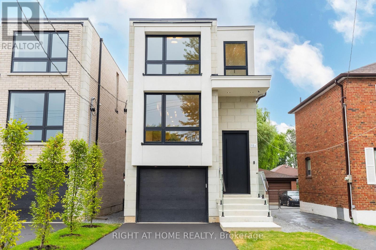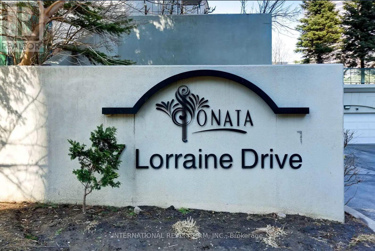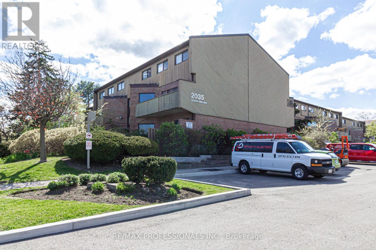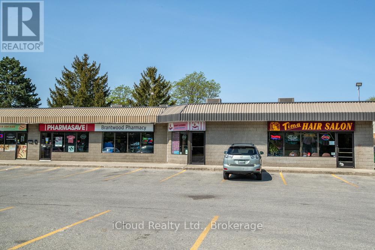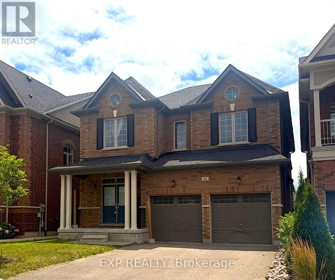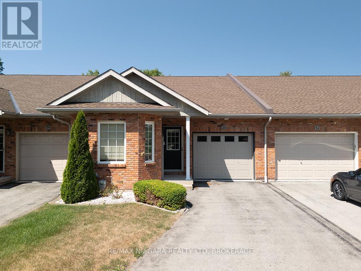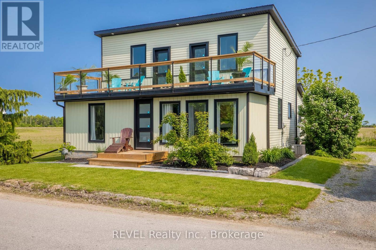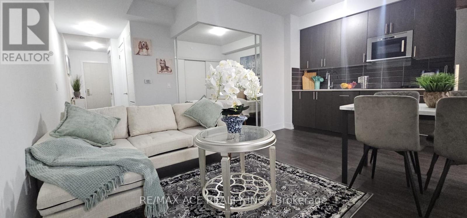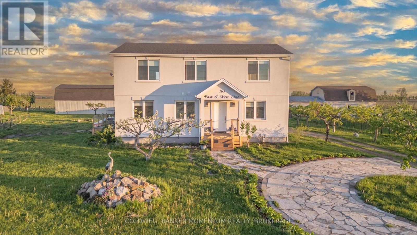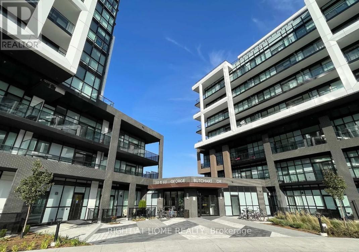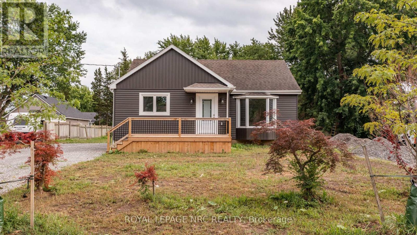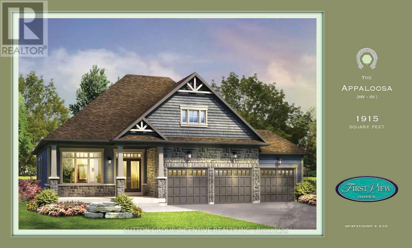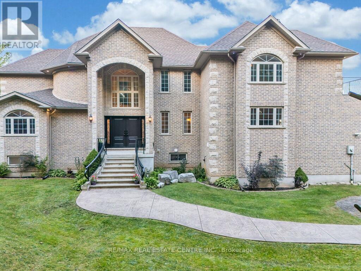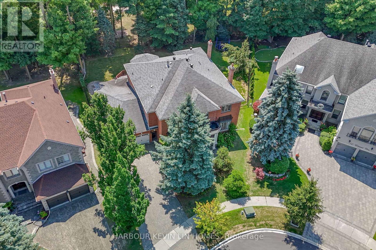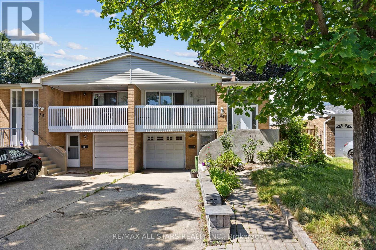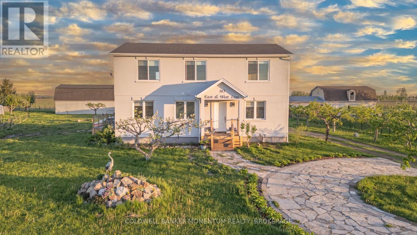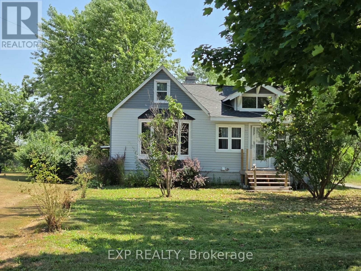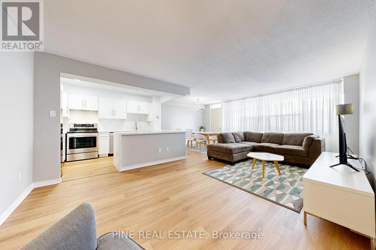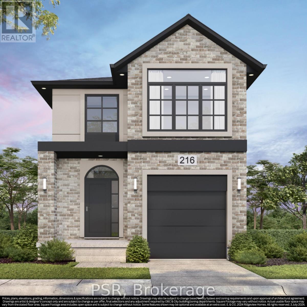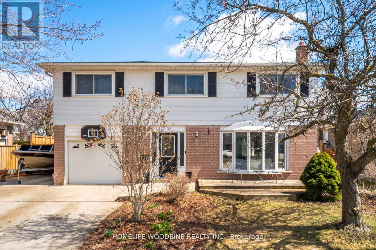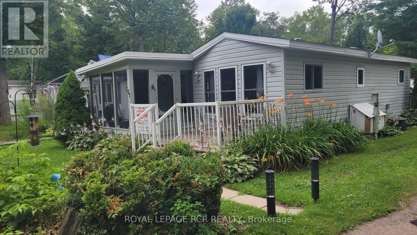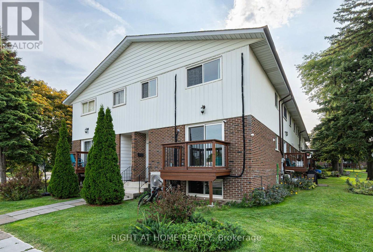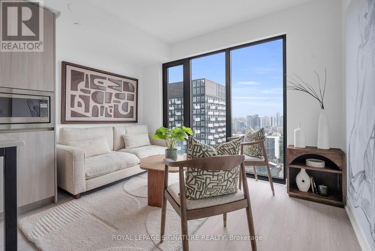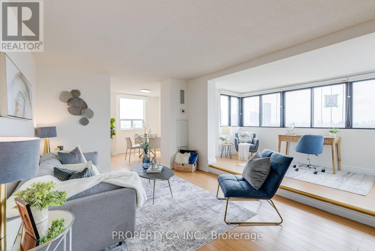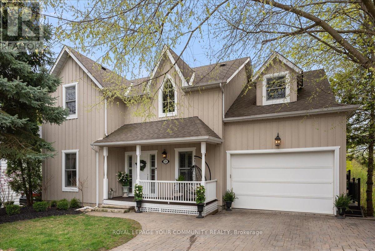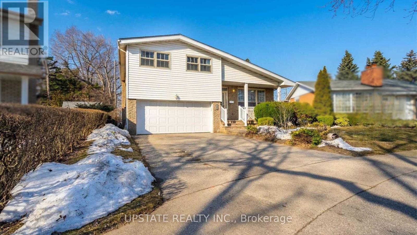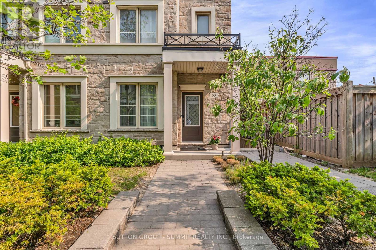Team Finora | Dan Kate and Jodie Finora | Niagara's Top Realtors | ReMax Niagara Realty Ltd.
Listings
14 Winter Road
Trent Hills, Ontario
This 1.2 acre wooded lot is nestled in a serene natural setting and has a cleared front area to build your dream home, with the back of the lot covered with lush trees and dense foliage, providing privacy and a peaceful atmosphere. Located just a short distance from downtown, offering easy access to local amenities, restaurants, shops, and entertainment. You'll also be near parks, hiking trails, and other nature spaces, making it a prime spot for enjoying the outdoors. The seller is a builder and could build your home. Financing could be available. Price includes drawings. Construction not included in price. Cleared are for building. Municipal Entrance. Lot Number and Survey available. (id:61215)
1236 Avonlea Road
Cambridge, Ontario
Welcome to 1236 Avonlea Road, a stunning, carpet-free 4-bedroom, 3-bath home in one of Cambridge's most sought-after areas! This bright and modern home features high-end laminate flooring throughout, an open-concept design, and an abundance of natural light from large windows. The custom kitchen is the heart of the home, showcasing stainless steel appliances, quartz countertops, and a trendy backsplash. The bathrooms offer sleek floating vanities and contemporary finishes, adding a touch of luxury throughout. Elegant crown moulding, upgraded trim, and loads of pot lights create a warm and sophisticated atmosphere. The living room features an electric fireplace with a custom floor-to-ceiling surround, a true focal point for relaxing and entertaining. A fully finished basement with a 3-piece bath adds even more functional living space. Step outside to a fully fenced backyard with mature trees and a garden shed perfect for outdoor enjoyment. Ideally located close to Hwy 401, shopping, schools, parks, and all amenities, this home offers the perfect blend of style, comfort, and convenience. A true must-see! Roof (2021) (id:61215)
2805 - 3 Navy Wharf Court
Toronto, Ontario
Beautiful One Bedroom + Den/Office In Harbourview Estates with 24H Concierge. FLOOR TO CEILING Windows Throughout, HARDWOOD FLOORS, Open Concept Kitchen, SPACIOUS Primary Bedroom, The OVERSIZED Den Is Perfect For Working From Home or just a cozy nook or for additional sleeping space. *** LOVELY PANORAMIC VIEWS *** Of the ROGERS CENTRE & CN TOWER Right From Your Private Balcony. When the dome is open, one can view a part of the stadium and screen from both the living room and balcony. You may get to enjoy some Blue Jays games. Also, The balcony is open (NO BALCONY RIGHT ABOVE) allowing for views in different directions and direct sunlight during afternoons. *** AMENTIES AT THE RENOWNED SUPERCLUB INCLUDE *** sprawling Recreation Centre, with Fitness Facilities, Include Gym, Running Track, Swimming Pool, Jacuzzi, Sauna, Bowling, Basketball, Table Tennis, Tennis, Squash, Billiards, Bbq Patio, Meeting Room. *** UNBEATABLE LOCATION *** for Easy Access To Gardiner Expressway. Steps To Transit, Financial District, Major Arenas & Landmark Attractions, Restaurants. (id:61215)
2nd Fl - 5590 Yonge Street
Toronto, Ontario
Prime Location Opportunity! Step right into the heart of North York with Finch Station at your doorstep. Presenting a Historical & Famous Korean Dessert Cafe that offers an array of delectable beverages, snacks, Cakes and desserts. Currently operating successful Business. Spacious interior with over 50 seats, The Current Owner Will Retire. Monthly Gross Rent: $6,000 Approximately (Including HST, additional hydro, and heating, and water costs). Lease Term: 2.5 Years + 5 Years . This is an exceptional opportunity to become part of a thriving Operating in a bustling North York Best location. Don't miss out on this prime Business prospect with great potential for growth and profitability. (id:61215)
Unit 22 - 1111 Flint Road
Toronto, Ontario
Excellent Spacious 650.00 Sq.Ft. Office For Sub-Lease With Two Rooms In A High Demand Area Of Dufferin And Steeles Available From September 4, 2025. Suitable For Many Uses: Educational Centre, Professional Consulting, Financial Services Or Accountant, Real Estate, Travel Agency Just To Name A Few. Gross Lease Including Taxes, Maintenance And Utilities. Long Term Possibility. Great Lease Opportunity. (id:61215)
105 - 172 King Street E
Oshawa, Ontario
Wow - This Attractive, Well Managed & Maintained Building Is Situated In A Prime Downtown Location Next To Oshawa Clinic & Courthouse. The Space Is Currently A Blank Canvas That The Landlord Will Finish And Customize To Suit Your Needs (With Restrictions). The Building And Parking Is Easily Accessible & Visible Off King & Bond. Existing Tenants Are A Mix Of Medical, Dental And Legal. *Lower Level (Walk Down 4 Steps) Space With Above Grade Windows (id:61215)
229 Lake Drive N
Georgina, Ontario
Welcome To The One You Have Been Waiting For Your Dream Indirect Waterfront Compound Featuring A 26'x28' Oversized Finished Garage With 2 Offices + 4-Piece Bath And A Irreplicable 25'x36' Dry Boathouse. Stepping Down To The Western Facing Waterfront You Will Find A Massive Sheltered L Shaped Permanent Crib Dock With 2 Jetski Lifts, A Sandy Bottom Swimming Area And Inside The 25x36 Dry Boathouse With A Large Patio On Top You Will Find A 2-Piece Bath And Marine Railway, Sellers Have Had Up To A 26' Boat In This Boathouse! This Is A Manicured Property Featuring Landscape Lighting Throughout, Irrigation Zones And Fantastic Curb Appeal With The Driveway Tucked Behind The Home. Stepping Inside You Will Be Welcomed By The Open Concept Kitchen, Living Room And Dining Room With Uninterrupted Western Views Of The Alluring Lake Simcoe. On The Main Floor You Will Find 3 Spacious Bedrooms Flooded With Natural Light And 2 Recently Updated Washrooms. Heading Downstairs There Is A Large Finished Space With A Well Appointed 4-Piece Bathroom, Fantastic For A Family Room, Extra Bedroom Space Or A Games Room! All Of This Just 1 Hour From Toronto! (id:61215)
510 - 495 Highway 8
Hamilton, Ontario
Welcome to this spacious 2 bed, 2 bathroom condo at The Renaissance in Stoney Creek with stunning north-facing views of Lake Ontario and the Toronto skyline. Large windows provide picturesque views and abundant natural light. Primary bedroom includes a 4-piece ensuite bathroom, and two closets. Through the French doors, enjoy the sunroom, perfect for relaxation or to use as a den/office. Amenities include a party room, library, workshop, shuffleboard/billiards room, squash court, gym, change rooms, and saunas. This unit includes an underground parking spot, a locker for extra storage, and condo fees that COVERS ALL UTILITIES or a worry-free lifestyle. Easy access to shopping, trails, public transit, highways and more! (id:61215)
15a Rosemeade Avenue
Toronto, Ontario
A stunning new build by a Tarion/HCRA licensed builder in the prime Royal York and Queensway area. This 3-bed, 4-bath masterpiece boasts herringbone hardwood floors, arched doorways, and premium trim accents. Skylights flood the home with light, enhancing the spacious feel. The master suite features a double-shower ensuite and ample closet space in all bedrooms. Enjoy a gourmet kitchen and a private backyard with an outdoor entertainment area. A walkout basement leads to a chic bar, perfect for hosting. Nestled in a vibrant neighborhood, this home blends luxury and comfort. See feature sheet for more! (id:61215)
1504 - 30 Denton Avenue
Toronto, Ontario
Bright and spacious west-facing unit featuring an open-concept living and dining area that flows into a sleek all-white kitchen with pot lights and ample cabinetry. The generously sized primary bedroom offers a large window and double closet. Soak in the warm afternoon sunlight thanks to the units desirable western exposure. Enjoy the building amenities, including a gym, party room, outdoor pool, and tennis courts.Unbeatable location, just steps to Victoria Park Station and Danforth GO, making commuting a breeze. Close to Dentonia Park, Massey Creek, schools, clinics, libraries, shopping, and more. A well-connected and convenient place to call home. Parking available for rent. Tenant to pay hydro and water. (id:61215)
709 - 7 Lorraine Drive
Toronto, Ontario
Discover luxury living at the Sonata Condo, located in the highly sought-after Willowdale West neighborhood of North York. This spacious unit features a large, open-concept layout with one generously sized bedroom. Situated just steps from the Yonge-Finch Subway, GO Bus, and Viva Transit systems, this building offers unmatched convenience. You'll also find grocery stores, restaurants, Mel Lastman Square, and more within close reach. Residents can enjoy top-notch building amenities, including visitor parking, an indoor pool, a well-equipped exercise room, and a party room, among others. TENANTS PAY HYDRO. Tenant Liability and Content Insurance Required **Application Process: A full rental application is required, up-to-date Equifax credit report, employment letter, recent pay stubs, Government-issued photo ID and references are required** (id:61215)
1315 - 60 Byng Avenue
Toronto, Ontario
Great Location!!! The Prestigious "Monet" Located In The Heart Of North York. Bright Sun-Filled Unit Features Breathtaking Views, 9' Ceilings,Floor-To-Ceiling Windows,Custom Built Closet,Brand New S/S Fridge & Stove. Den can be used as 2nd room with Slide Door. The Monet Offers Incredible Amenities Including 2 Level Rec Complex W/Indoor Pool,Sauna,Hot Tub,Party Rm,Kids Rm,24 Hr Gym,24 Hr Security & More.Steps To Shopping,Groceries & Subway. Utilities (Gas, Hydro, Water) all included with Maintenance. (id:61215)
Lower Unit - 4650 Belfast Avenue
Niagara Falls, Ontario
Newly built semi-detached home, legal basement suite available for lease starting September 1st. This self-contained 1-bedroom unit features a private side entrance, full kitchen, open-concept living area, and in-suite laundry. The bedroom includes a walk-in closet, and the 4-piece bathroom offers a full tub/shower. The unit also includes two tandem surface parking spots. Quiet established area in NF. (id:61215)
6 Sun Haven Lane
Thorold, Ontario
3 bedroom, 3 washroom, Open concept Main floor with White Kitchen, Stainless Steel Appliances, Light Hardwood Flooring, 9Ft Ceilings, Extra Wide staircase, Upgraded doors through out the house. Second Floor Laundry. Just minutes from QEW, Niagara Falls, Fonthill, Welland. St Chatherines, Brock University and Niagara College. Untouched Basement (id:61215)
47 Beavervalley Drive
Brampton, Ontario
Gorgeous Detached House With Immediate Occupancy Central Location, Sun-Filled With A Great View From The Minute You Walk In From The Front Of The House, And Walkout To The Back To A Fully Landscaped Backyard. Nice Size Front Foyer, Open Concept Living, Renovated Kitchen With Granite Counter Top, Spacious Principal Bedroom With Ensuite And View Of The Pond/Park, Good Size Bedrooms. Top Rated Schools In Area. (id:61215)
49 - 2035 South Millway
Mississauga, Ontario
Location! Location! Location! Fully Renovated 3 Bedroom 2 Bathroom Condo in Beautiful Sought After Erin Mills! 1468 Sq Ft! New Modern Laminate Flooring! New Modern Kitchen Cabinets and New Stainless-Steel Appliances with Stone Countertop! New Modern Bathrooms! New Washer & Dryer! New Wood on Staircase! Freshly Repainted in Modern Decor! New Light Fixtures, New Interior Doors/Hardware (except front dr & patio dr) New Baseboards, Open Concept Living/Dining Room! Walk-out from Dining Room! Eat-in Kitchen! Ample Cloests/Storage! A Fantastic Deal under $600K (id:61215)
170 Brantwood Park
Brantford, Ontario
LOCATION - LOCATION - LOCATION .. Own your Own Business with this Stylish, Well Maintained Full Service Hair Salon and Tanning Studio, thriving for over 23 years in a Prime North End Plaza, Surrounded by Multi-Residential Complexes, Schools and Public Transit. This space offers execellent visibility, ample parking and a loyal customer base. The retiring owner is ready to support a seamless transition with training and client introductions. Featuring Five Styling Chairs, Wash Stations, a Tanning Machine and Inventory, all within nearly 1000 sq.ft.. Take advantage of a Low Lease - just $1850/Month including HST and Bring your vision to life. Please Note: Business Only is For Sale. Kindly Do Not Approach Directly. (id:61215)
56 Mill Street
Orangeville, Ontario
Welcome to 56 Mill Street, a luxurious century home in the heart of family-friendly Orangeville. Set on a large 87 ft x 172 ft lot with mature trees, this beautifully restored two & a half storey brick home offers timeless charm with modern comforts. Picture it as a new build home, with the exterior of a century home! Just steps from downtown shops, top restaurants, and community events, the location is unbeatable. Originally built in 1907, the home was gutted to the studs and professionally renovated in 2019 with all-new framing, spray foam insulation, windows, electrical, plumbing, HVAC, furnace, AC, and ductwork; no expenses were spared. Inside, enjoy soaring 10 ft ceilings, exquisite custom millwork, custom maple kitchen cabinetry, quartzite countertops, top of the line stainless steel KitchenAid appliances, a built-in wine cooler, and rich ash hardwood floors. The living room offers a cozy retreat with a gas fireplace, while the dining room showcases an exposed brick wall that adds warmth and heritage charm. The family room offers soaring 13.5 ft ceilings and opens to a stunning backyard with a stone patio, lush gardens, and a gazebo that creates a peaceful oasis at home. The primary suite is a luxurious escape that includes a spa-like 4-piece ensuite with heated floors and quartz countertops as well as a custom closet. Three additional sizable bedrooms offer comfort and versatility for children, guests or a home office; with built in closets and views of the pristine property. A detached, heated, and insulated garage with epoxy floors adds function and flexibility. 56 Mill Street is the perfect blend of historical elegance and high-end modern living, located in one of Orangeville's most desirable neighborhoods. With every detail thoughtfully updated and designed, this home offers unmatched quality, space, and convenience for the discerning buyer looking to enjoy the best of what this vibrant community has to offer. (id:61215)
14 Alistair Crescent
Vaughan, Ontario
Welcome to this stunning, bright, and spacious 4-bedroom + den detached home with over 3000SF, offering a perfect blend of grand elegance and functionality. Featuring 9' ceilings on both the main and second floors, hardwood throughout, and a thoughtfully designed open-concept layout. The gourmet kitchen boasts stainless steel appliances, a generous centre island, and ample natural light. Enjoy cozy evenings by the cozy double-sided fireplace that connects the living and family rooms. Ideally located on a quiet street, just minutes from charming Kleinburg Village, scenic parks, top-rated schools, and convenient amenities. A must-see home in a highly desirable neighborhood! (id:61215)
38 Maple Street
Port Colborne, Ontario
This freehold bungalow townhome in Portal Village offers a bright, low-maintenance lifestyle in a great west-end location. Enjoy condo-style living in a quiet community without the condo fees! The main floor layout is open with the kitchen, living, and dining areas flowing perfectly together and with a walk out to a private back yard with no neighbours. There are two bedrooms, 1.5 bathrooms, plus a separate a den or office that opens out to the large back deck. The primary bedroom features a full ensuite bath, a large walk-in closet, and a custom built-in dresser/wardrobe for added storage. The full basement offers plenty of room for storage or future finishing. A single driveway leads to the attached, single garage which offers interior access to the main front hall. 38 Maple Street is close to groceries, medical offices, conveniences and just minutes to the lake, downtown, and everything Port Colborne has to offer. Immediate possession available. (id:61215)
108 Bowhill Crescent
Toronto, Ontario
Looking to own a home in North York for (almost) free? This well-maintained 3073.2 square feet in total 5-level backsplit semi-detached house offers 3 separate units with private entrances, live in one and rent out the other two to generate cash flow that can help cover your mortgage. Or rent out all 3 units for $6000+ income a month. Unit 1: 3 bed+1bath+1 kitchen+1 laundry. Unit 2: 1 bed+1bath+1 kitchen+1 laundry. Unit 3: 1 bed+1bath+1 kitchen.Overall, it includes 4 bedrooms plus an additional bedroom in the basement. The home is equipped with central air conditioning and central vacuum. Enjoy the convenience of being within walking distance to schools, parks, shops, and transit. The family room has a walkout to the patio. The property boasts interlocking stones from the front to the rear of the house, newly paved asphalt driveway (2023), a newer roof, furnace, hot water tank, AC, and a brand new stove. The interior has been freshly painted, with updated door handles, smooth ceilings throughout, 18 pot lights, and approximately 20 new LED lights installed.Option to assume existing tenants or take possession vacant. (id:61215)
80 Lighthouse Drive
Haldimand, Ontario
Welcome to 80 Lighthouse Drive located in quaint Port Maitland.This 3 bedroom 2 storey fully winterized home is sitting on Lake Erie with owned private beach front access steps from the front door.! Boasting a modern open concept plan the main floor features a large eat in kitchen with granite counters and stainless steel appliances. All done with blonde hardwood there are 2 living areas, a front sunroom facing the lake and a larger second living room with a stone feature wall.There is also a games room which could easily convert into another small bedroom if needed. The main floor bath boasts a soaker tub and stand up shower. Main floor laundry is found by the back door with plenty of storage space. Both the primary bedroom and second upstairs bedroom offer a walk out to the top patio and stunning lake views! A four piece bath upstairs completes the level. The crawl space in addition to inside access has hatch doors from the back so you are able to store all of your beach toys. There is a back deck and no rear neighbours. Watch the sunset from your own 2 tiered deck with stairs right down to the beach! It's located minutes to the gorgeous Port Maitland Lighthouse and about a 10 minute drive from shops and amenities. Located in a prime area, you are just minutes from outdoor attractions like Port Maitland Esplanade and Pier, Port Maitland Sailing Club, and James N. Allan Provincial Park. Golfers will love Freedom Oaks Golf Club, while the Grand River Marina & Cafe offers the perfect spot to grab a delicious bite to eat. Dunnville is just 10 minutes away, this little community is tucked on the shores of Lake Erie and the views are incredible. Don't miss out on this gem! ** This is a linked property.** (id:61215)
1402 - 2550 Simcoe Street N
Oshawa, Ontario
Welcome to the Tribute Built at U.C. Tower 1 in Oshawa. This Unit Offers Modern One Bedroom, Parking and a Locker Included. The Unit is a Modern Kitchen complete with Quartz Countertops, a Tile Backsplash, Stainless Steel Appliances, a Built-in Stovetop, Microwave, and a Paneled Dishwasher for a seamless design. This Unit 516 SQ FT Plus 76 SQ FT Balcony, Totaling 592 SQ FT. It is within walking distance to all amenities, including Ontario Tech University (UOIT), Durham College, Costco, and numerous restaurants and shops. Transit is at your doorstep, with minutes to 407/401 and so much more! Enjoy fabulous amenities such as a 24-hour concierge, fitness center, games room, gym, party room with kitchen, theatre room, lounges, study room, and business and conference rooms. Additional features include bike storage, an outdoor patio, and BBQs. (id:61215)
165 East West Line
Niagara-On-The-Lake, Ontario
Nestled among serene orchards and lush vineyards, this unique country property offers nearly 2,400 square feet of finished living space and outstanding income potential, all in the heart of Niagara-on-the-Lake. This spacious two storey home is thoughtfully designed with two separate living units, making it ideal for multi-generational living or investment purposes. The main floor unit offers 2 bedrooms, a 2-piece bathroom and a 3-piece bathroom along with an eat-in kitchen and comfortable living room. The 2-storey unit features a primary bedroom with private 3-piece ensuite and a spacious second bedroom. On the second floor there is also an additional 5-piece bathroom, eat-in kitchen and spacious living area. The property also includes a fully finished recreation room in the basement, offering additional space for entertainment or guest accommodations. Currently operating as a licensed Airbnb, the home generates solid rental income and is a proven money-maker in one of Ontario's most sought-after destinations. Bonus income comes from the 36' x 25' detached shop on the property which is leased out, providing an additional annual income of nearly $16,000.Whether you're looking for a tranquil residence, multi-generational living, a vacation home with income, or a savvy investment, this property delivers. Enjoy the peaceful rural setting while being just minutes from wineries, restaurants, and all that. Niagara-on-the-Lake has to offer. (id:61215)
625 - 50 George Butchart Drive
Toronto, Ontario
MUST SELL ASAP Stunning 1-Bedroom Condo in Downsview Park by Mattamy Homes Act Fast! This beautifully finished, almost new 580 sq. ft. one-bedroom condo offers exceptional value in a prime North York location. With soaring 9-foot ceilings and an open-concept layout flooded with natural light, this home combines style, space, and convenience for modern living. The upgraded kitchen features stainless steel appliances, quartz countertops, and sleek cabinetry , perfect for entertaining or cozy nights in. Step outside to your large 180 sq. ft. private terrace, an ideal spot to relax, dine, or host guests in complete privacy. Situated in a boutique 10-storey building, this unit includes valuable extras like high-speed Rogers unlimited internet included in maintenance fees and free bike storage. Enjoy world-class amenities such as a fitness and yoga studio, games room, party room, kids playroom, pet wash station, and BBQ area. Commuters will appreciate quick access to TTC transit, Downsview GO Station, and major highways (401, 400, Allen Road). Nearby Yorkdale Mall, top schools, hospitals, Downsview Park, and community centers add to the unbeatable location. Parking rental is available if needed. Priced to sell and ready for immediate possession. Don't miss this rare opportunity to own a stylish condo in one of North Yorks fastest-growing neighborhoods. Book your private showing now and start packing this unit wont last! (id:61215)
88 Merritt Parkway N
Port Colborne, Ontario
JUST LIKE NEW!!! Fabulous renovated home finished top to bottom. You are going to love the natural flow of this home. The main floor open concept kitchen/livingroom/dining area with a centre island allows for conversation while prepping your meals or keeping an eye on the kids! Brand new appliances and luxury flooring. Note that this main floor great room has been divided by Cubicasa measuring to give you an idea of sizes for each area. There are 2 bedrooms and a 3 pc bath on this level. Off of the kitchen there is a spacious 17' x 11'6 deck overlooking the awesome 173' deep pool sized yard. Upstairs there is a large bedroom with a gorgeous ensuite offering a soaker tub! What an oasis! The lower level has a large recreation room, den, 2 pc and spacious bright laundry room. This home is in a wonderful location within walking distance to two shopping centres that offer groceries, shopping and restaurants. There are two elementary schools close by too! Nothing to do buy move in! (id:61215)
Lot 2 Cottonwood Street
Springwater, Ontario
Build this popular 1915 square foot bungalow with 3 car garage by First View Homes, on a large 1/2 acre lot in prestigious Anten Mills Estates. This is one of our most popular floor plans and you can make modifications to suit your particular lifestyle. There are a variety of bungalow and 2 storey models to choose from, and all lots are large enough to accommodate an inground pool. Homes will be ready for occupancy in the spring of 2026. Lots of this size (98.5' x 213') are becoming extremely rare, so take the 10 minute drive from Barrie and see what rural country living has to offer. **Deposit is 10% over 5 months** (id:61215)
12601 Nassagaweya Puslinch Tline
Milton, Ontario
This stunning custom-built home features 5 spacious bedrooms and is set on a lush 2.39- acre lot, offering a tranquil retreat surrounded by other custom homes. The entrance boasts an impressive open-to-above foyer, leading to a welcoming family room, a cozy living room, and an elegant dining area-perfect for entertaining. The main floor includes one bedroom and a well-appointed a bath, providing convenience and accessibility. Upstairs, you'll find 3 additional full baths, ensuring ample facilities for family and guests. The recently finished basement adds significant living space, complete with two bedrooms, Full bathroom, and a generous living area. The master bedroom is a true highlight, featuring a private walk-out to a balcony that offers serene views of the surrounding fields. Outdoors, a spacious wooden deck provides the perfect spot to relax and take in the beautiful landscape. with easy access to Guelph, Hwy 401, and Rockwood, this home combines luxury living with accessibility. (id:61215)
10 Edmund Crescent
Richmond Hill, Ontario
Welcome to 10 Edmund Crescent, an elegant Wycliffe-built luxury home in the prestigious Bayview Hill community of Richmond Hill. Situated on a premium 58 x 157 ft pie-shaped lot (131.99 ft wider at rear) with mature landscaping, Approx 9 Ft Ceiling on Main & Second Floor. This stunning 2-storey residence offers approximately 7,700 sq. ft. of living space (4,765 sq ft above grade per MPAC, plus a professionally finished basement). 3 Car Tandem Garage, 5+2 bedrooms and 7 bathrooms. The main level boasts an inviting layout with 2 storey grand foyer (18 Ft), gleaming solid hardwood floors throughout, complemented by pot lights and large windows for abundant natural light. Highlights include a formal living and dining room with walkouts to the backyard, a private library with built-in shelving, and a spacious family room with a marble fireplace. The gourmet kitchen features a granite center island, custom cabinetry, and deluxe stainless-steel appliances, including a Thermador fridge (2024) and Dacor cooking suite. The upper level offers generously sized bedrooms, each with ensuite access, and a primary retreat with a luxurious 6-piece ensuite and walk-in closet. The professionally finished basement with separate entrance, includes a recreation area, a second kitchen, a wet bar, cedar closet, laundry room, bedroom, and Jacuzzi bath ideal for entertaining or extended family living. Exterior features include a tandem 3-car garage, a private driveway for four vehicles, and landscaped grounds with a large deck perfect for outdoor gatherings. Located close to top-ranked schools, Bayview Hill Elementary School and Bayview Secondary School, parks, shopping, and major highways, this meticulously maintained home combines timeless elegance, modern functionality, and an unbeatable location offering the ultimate in luxurious family living. (id:61215)
54 Kennaley Crescent E
Toronto, Ontario
Welcome to 54 Kennaley Cres this spacious 5 level Semi-Detached in family Friendly neighborhood Boast 5 bedrooms 3 Baths, lot size 3000 Sq. Ft. featuring hardwood floor pot lights, brick exterior with attached garage and private driveway. A generous size principal room on the main level ideal for large gatherings, cozy family room with fireplace on ground level ready for entertainment with walk-out to deck and fenced backyard. Shopping Centre, Sky City shopping center, Woodside Square Short Walk to schools Parks, Churches & amenities a must see. (id:61215)
165 East West Line
Niagara-On-The-Lake, Ontario
Welcome to 165 East & West Line in Gorgeous Niagara on the Lake!! Nestled among serene orchards and lush vineyards, this unique country property offers nearly 2,400 square feet of finished living space and outstanding income potential, all in the heart of Niagara-on-the-Lake. This spacious completely renovated 2-storey home is thoughtfully designed with two separate living units, making it ideal for multi-generational living or investment purposes. The main floor unit offers 2 bedrooms, a 3-piece bathroom, a 2-piece bathroom along with an eat-in kitchen and comfortable living room. The second floor unit features a primary bedroom with private 3-piece ensuite and a spacious second bedroom. On the second floor there is also an additional 5-piece bathroom, eat-in kitchen and spacious living area. The property also includes a fully finished recreation room in the basement, offering additional space for entertainment or guest accommodations. Currently operating as a licensed Airbnb, alongside the home owners living there, this home generates solid rental income and is a proven money-maker in one of Ontario's most sought-after destinations. Bonus income comes from the 36' x 25' detached shop on the property which is currently leased out, providing an additional annual income of nearly $16,000.Whether you're looking for a tranquil residence, multi-generational living, a vacation home with income, or a savvy investment, this property delivers. Enjoy the peaceful rural setting while being just minutes from wineries, restaurants, and all that Niagara-on-the-Lake has to offer. Call today for your private and confidential viewing of this amazing one of a kind house!! (id:61215)
330 Helena Street
Fort Erie, Ontario
Unbeatable location just steps from Waverly Beach and the lake. This charming 1.5-storey home is less than 500 feet from the shoreline, offering a deep lot and plenty of potential. Key updates have already been completed, including electrical, plumbing, tankless hot water system, and several new windows. It just needs your finishing touches to make it truly shine. With 3+1 bedrooms, a full basement featuring a rec room, and flexible living space, this property works perfectly as a year-round home or a fantastic summer beach retreat. In town but on a nice quiet street. (id:61215)
#28 - 2359 Birchmount Road
Toronto, Ontario
Spacious three storey townhome located in the heart of scarborough area. This feathrues a recreation room on ground floor (walk out basement) with 3 pc bath. Large open concept living/Diving area combined with kitchen. It features a breakfast area with walk out to balcony. Close to TTC, all amenities, etc. (id:61215)
2307 - 155 Marlee Avenue
Toronto, Ontario
A spacious 2 bedroom oasis awaits you on Marlee at the edge of Forest Hill. A completely renovated unit, this home is modern, crisp and clean! Newly renovated, open- concept kitchen with a breakfast bar built in, brand new flooring throughout the apartment! Brand new stainless steel appliances, new washer and dryer, a renovated bathroom and a fresh coat of paint will make it easy for you to make this your new home! Complete turn-key opportunity - just move in and live! Note, the laundry room could be converted to a 3rd bedroom! Sub penthouse suite with great views of parks and CN Tower. Minutes away from transportation and local shopping! Maintenance Fee covers all the amenities plus utilities including - water, hydro, heat, cable, internet, parking and insurance! Come see this spacious unit. You will not be disappointed! (id:61215)
Lot 14 Rivergreen Crescent
Cambridge, Ontario
OPEN HOUSE: Saturday & Sunday, 1:00 PM - 5:00 PM at the model home / sales office located at 19 Rivergreen Cr., Cambridge. SINGLE DETACHED ORIGINAL SERIES PROMOS UNTIL SEPTEMBER 30TH, 2025: $45,000 off list price & $0 for Walk-out and Look-out lots & 50% off other lot premiums & 5 Builder's standard appliances & $5,000 Design Dollars & 5% deposit structure. Discover The Preston by Ridgeview Homes a thoughtfully crafted 3-bedroom, 2.5-bathroom home situated in the desirable Westwood Village community. This home showcases enhanced exterior elevations and a single-car garage, delivering impressive curb appeal with a blend of modern design and everyday practicality. Step inside to a bright, open-concept main floor with soaring 9-foot ceilings and a carpet-free layout. The kitchen is a true centrepiece, featuring sleek quartz countertops, an extended bar top ideal for casual dining, and 36 upper cabinets providing ample storage and style. Upstairs, the spacious primary suite serves as a peaceful escape, complete with a luxurious ensuite that boasts a tiled glass walk-in shower. The unfinished basement presents endless possibilities, complete with a 3-piece rough-in, cold room, and sump pumpready for you to customize to your future needs. Ideally located within walking distance to new parks and a neighbourhood plaza, with easy access to downtown Galt, Highway 401, Kitchener, and Conestoga College, this home combines modern living with unbeatable convenience. (id:61215)
106 Bushmill Circle
Hamilton, Ontario
OPEN HOUSE THIS SATURDAY & SUNDAY FROM 2-4 PM!! Welcome to 106 Bushmill, beautifully updated from top to bottom, located on the most coveted street in the desirable Antrim Glen Adult Community. Impeccably maintained home, offering ample main level living space and a professionally finished basement. This bright and open bungalow has gorgeous hand-scraped oak floors. The living and dining rooms flow seamlessly together, perfect for family gatherings. The updated kitchen is stunning with quartz counters, including a quartz waterfall island with seating, custom cabinetry, quality appliances and a view of your award winning gardens. The cozy family room overlooks the backyard and has a walk out to your very private composite deck with screened in gazebo and stone patio. The landscaping and gardens are breathtaking, the proud recipient of several awards! The curb appeal is 10+ with your charming front porch and cascading water-feature. An in-ground sprinkler system provides carefree maintenance. Back inside, the main level offers two spacious bedrooms, including a primary retreat with walk-in closet, and two full bathrooms including a dreamy soaker tub. The updated glass railing leads you to the finished basement, featuring new carpet, two large bedrooms, a recreation room, two piece bathroom (with space for a shower) and a utility room with lots of storage. The home has been freshly painted in neutral designer decor. Custom window coverings adorn the windows. Attached garage with access through the main floor laundry room as well as to the backyard. Antrim Glen is conveniently located between Waterdown, Cambridge and Guelph. Offering a vibrant lifestyle community with heated salt water pool, sauna, BBQ area, a lounge and kitchen for large gatherings, billiards, shuffleboard, library, craft room, horseshoes, private vegetable garden plots, and wooded walking trails. Move in ready, all you need to do is unpack, relax and enjoy! (id:61215)
5 Stockman Crescent
Halton Hills, Ontario
Welcome to your dream home! Nestled on a quiet, family-friendly street in one of the towns most sought-after communities, this beautifully maintained 4-bedroom home is the perfect blend of comfort, style, and entertainment. Step inside to find a large open-concept upgraded kitchen, featuring high-end finishes, modern appliances, a spacious island, and plenty of room for family gatherings or hosting friends. The kitchen flows seamlessly into the expansive family room, complete with built-in speakers, making it the ideal space for movie nights, game days, or casual entertaining. For year-round enjoyment, this home boasts a gorgeous 3-season room perfect for cozy evenings with a wood burning fireplace, lively gatherings, or simply relaxing with a cup of coffee while overlooking the incredible backyard. Step outside and discover your personal paradise! The backyard oasis features a sparkling pool, a relaxing hot tub, and beautifully landscaped spaces designed for both fun and relaxation. Whether you're hosting a summer barbecue or enjoying a quiet evening under the stars, this backyard will be your favorite retreat. Additional highlights include: Spacious bedrooms with plenty of closet space Updated bathrooms Ample natural light throughout Attached garage and additional parking Quiet, safe street perfect for families Close to top-rated schools, parks, and amenities. This home truly has it all location, and lifestyle. Don't miss your chance to make it yours! (id:61215)
31 - 1007 Racoon Road
Gravenhurst, Ontario
Wow - Muskoka charm in secluded Sunpark Beaver Ridge Estates. Year-round living, fabulous treed lots. Home recently painted with new vinyl flooring, modern bathroom, open concept kitchen/dining room. Large primary bedroom, 2nd bedroom has double sliding w/o to rear deck. Approximately 828 sqft of living area. Sunny, bright, spotless home. (id:61215)
3 - 2 White Abbey Park
Toronto, Ontario
Location, location, location! A rare opportunity in one of Toronto's pockets --- just steps from Parkway Mall, McDonald's, Tim Horton, Costco, Place of worship, bus stop, schools, highways 401,404, Dvp, and more. Whether you're a first-time home buyer, a downsizing family, or an investor, this property checks all the boxes. Priced like a condo apartment but offers so much more in terms of space, lifestyle, and convenience. Very friendly and safe neighborhood. Plus the added bonus of low maintenance fee. Don't miss your chance to own in Toronto at an unbeatable value! (id:61215)
807 - 40 Homewood Avenue
Toronto, Ontario
Welcome To This Beautifully Maintained Condo Offering A Spacious And Open-Concept Layout! Lovingly Cared For By The Original Owner. Excellent Value For An End User Or Property Investor. The Generously Sized Bedroom Features Ample Closet Space And A Floor-To-Ceiling Window That Floods The Room With Natural Light. Enjoy Unobstructed West-Facing Views From Your Expansive 18-Ft Balcony Perfect For Summer Lounging Or Hosting Guests, With Room For A Full Patio Set. Soak In The Sunshine By Day And Stunning Sunsets By Night. This Unit Also Includes All Utilities In The Condo Fees Heat, Hydro, Water, Bell Fibe Internet & Crave TV. Prime Location Just Minutes From The Downtown Core, TMU, U of T, The Village, Top-Rated Restaurants, Grocery Stores & Shopping, With Quick Access To The DVP And Gardiner Expressway! (id:61215)
2312 - 2181 Yonge Street
Toronto, Ontario
Fully Furneshed Bright & Spacious 1 Bedroom Unit With Unobstructed East View In Gorgeous Minto Built Quantum South Tower.One Parking, One Locker. Luxury Recreational Facilities Incl. Indoor Pool, 24 Hour Security, Guest Suite & So Much More! Fantastic Location!! Steps To Subway And All The Wonderful Amenities Yonge Street Has To Offer. (id:61215)
3106 - 47 Mutual Street
Toronto, Ontario
Welcome to modern downtown living in this brand-new, never-lived-in 1-bedroom, 1-bathroom suite offering 504 sq. ft. of thoughtfully designed interior space, complete with full Tarion Warranty. Finished with approximately $15,000 in premium upgrades, including window blinds throughout, upgraded kitchen cabinetry with a pantry cabinet, a full-height kitchen backsplash, induction cooktop, wall-mounted bathroom medicine cabinet, and an upgraded shower plumbing package with rain shower, slide rail, and matte black hand shower. This stylish suite boasts a sleek, modern kitchen, open-concept living area with floor-to-ceiling windows, and a spa-like bathroom perfect for professionals or couples seeking both function and style. A locker is included, providing added storage value of approximately $7,500.The luxury building offers over 6,600 sq. ft. of premium amenities, including a state-of-the-art fitness center, stylish party room, expansive terrace, kids' playroom, and pet spa. Located just steps to Queen & Dundas subway, Eaton Centre, TMU, St. Michaels Hospital, and a short 12-minute walk to the Financial Districtthis is downtown convenience at its finest. (id:61215)
1311 Coleman Crescent
Innisfil, Ontario
Welcome to this gorgeous 3+1 Bdrm and 4 Bath home located in the desired Alcona community in Innisfil, close to schools, parks, and all amenities. This beauty features stunning custom-made masonry work, large ceiling fans in all the bedrooms, a beautiful kitchen with breakfast area, an extra large sized private balcony perfect for entertainment, a private laundry room upstairs, and a basement which can easily be converted to a "bachelor" suite with a private entrance to the backyard. This is not your typical "townhome" so don't miss the opportunity to see it! (id:61215)
2108 - 10 Muirhead Road
Toronto, Ontario
Step Into This Beautiful Sun-Soaked Condo Where Every Inch Is Thoughtfully Designed With Zero Wasted Space. Large Windows Along The Southwest-Facing Wall Fill The Unit With Natural Light And Warmth, Instantly Making The Space Feel Alive. The Enclosed Solarium Is The Perfect Spot For Your Home Office, Creative Corner, Or Cozy Reading Retreat. Enjoy The Open Concept Living Space Featuring Upgraded Kitchen Cabinet Doors, Sink, And Faucet, Plus Two Stylishly Renovated Bathrooms. The Spacious Primary Bedroom Includes A Private 2-Piece Ensuite For Added Comfort. Located In A Well-Managed Building With New Windows (2020) And Exceptional Amenities, Including An Indoor Pool, Gym, Sauna, Squash & Tennis Courts, Yoga Room, Basketball/Badminton Court, And On-Site General Store. With 24 Hour Security, A Gated Entrance, And Fair Maintenance Fees That Include All Utilities + Rec Center, Cable TV, And High Speed Internet, This Unit Checks All The Boxes. Great Connectivity To The Whole City With Easy Access To TTC (Don Mills Station), 404/DVP, And 401. Steps From Many Amenities Including Fairview Mall And Many High Ranking Schools. Everything You Need Is Right At Your Doorstep! ***Enclosed Balcony/Den Will Be Converted Back Into A Balcony Within The Next Year By Management*** (id:61215)
234 Main Street Unionville Street
Markham, Ontario
Welcome to 234 Main Street. Nestled on a mature tree-lined street in the heart of Unionville, this distinctive home offers a blend of timeless curb appeal & sophisticated design. A welcoming front porch hints at the custom detailing found within. 3300 square feet of living space, discover a spacious open concept layout with plenty of room for a large family. Designer finishes and a neutral palette are enhanced by bespoke millwork throughout, creating elegant yet comfortable living spaces. The bright custom kitchen, boasting GEOS countertops & stainless-steel appliances, is ideal for both everyday living and entertaining. The layout is thoughtfully designed for functionality with direct laundry room access which also connects to the wrap around deck for easy outdoor cooking, & direct garage access! The home features five spacious bedrooms & four beautiful bathrooms. Retreat upstairs to the primary suite complete with a walk-in closet, a large separate dressing room/office,& a spectacular ensuite featuring a soaker tub, separate shower, and double vanity. The basement is perfect for entertaining and includes a bathroom, kitchenette, & bedroom for ideal extra living space. Step outside to your private oasis escape: an expansive mature lot with a back deck that overlooks your vegetable garden, a children's playground, and the serene Toogood Pond an idyllic setting for morning coffee or gatherings of any size. Enjoy the convenience of strolling to Main Street's charming shops, diverse restaurants, the local library, Designated Schools: William Berczy PS/Markville SS(gifted programs),Unionville PS/ Unionville SS (home school) & picturesque parks and trails. This residence offers more than just a home; it presents a lifestyle. Don't miss this rare opportunity to acquire a truly unique property in one of Unionville's most sought-after neighborhoods!*House is 2490 sq ft above grade & 883 sq. ft below grade Over 3300 sq ft of living space (3370 sq ft of total living space)* (id:61215)
2252 Kilgorie Court
Mississauga, Ontario
This home is located in the highly sought after Lake-view community, is just minutes away from Toronto. Home is a detached, 4 level side split and has 3+1 bedrooms, 4 bathrooms and boasts over 2000 sq-ft of above grade living space. perfect for investors, builder, developers. (id:61215)
916 - 29 Northern Hts Drive
Richmond Hill, Ontario
Welcome to 29 Northern Heights Dr #916 A Rare Gem in the Heart of Richmond Hill! This beautifully maintained, freshly painted 1-bedroom, 1-bath condo offers approx. 650 sq ft of bright, functional living space in one of the citys most sought-after gated communities. Enjoy a spacious open-concept layout with two walkouts to a large balcony featuring unobstructed north-facing views. The all-inclusive maintenance fees cover heat, hydro, water, central air, internet, and cable making for truly hassle-free living! The unit also includes 1 underground parking space, 1 locker, and access to luxury amenities: 24-hour concierge, indoor pool, gym, sauna, tennis court, and a charming private park. Ideally located just steps to Hillcrest Mall, restaurants, public transit, and the future subway extension, this home is perfect for first-time buyers, savvy investors, or downsizers looking for convenience, comfort, and long-term value. (id:61215)
53 - 636 Evans Avenue S
Toronto, Ontario
Experience luxurious living in this beautifully appointed corner unit, offering approximately 1,700 sq ft of thoughtfully designed spaceone of the largest in the complex. The open-concept main floor showcases 9-ft ceilings, upgraded pot lights, and elegant hardwood flooring, creating a bright and inviting atmosphere. The modern kitchen is a chefs dream, featuring upgraded quartz countertops, stainless steel appliances, and generous cabinetry for all your storage needs.The private third-floor primary suite is a serene retreat with a spacious walk-in closet and a spa-like ensuite bathroom with his-and-her quartz vanities. Bedrooms 2 and 3 are perfect for family, guests, or a home office offering both comfort and flexibility.Step out to your private backyard patio, ideal for relaxing, entertaining, or enjoying the beautifully maintained community grounds, which offer a tranquil, park-like setting.This home includes two parking spaces (note: the second space is rented and not owned) and one locker. The underground parking spot is located just steps from the unit for maximum convenience.Located in a high-demand neighbourhood, you're only minutes from Sherway Gardens, GO Station, Hwy 427, QEW, and the Gardiner Expresswayoffering easy access to shopping, transit, and downtown Toronto. Extras: Private third-floor primary suite with ensuite bath and walk-in closetBackyard patio overlooking beautifully landscaped groundsTwo parking spaces (one owned, one rented) and one locker (id:61215)

