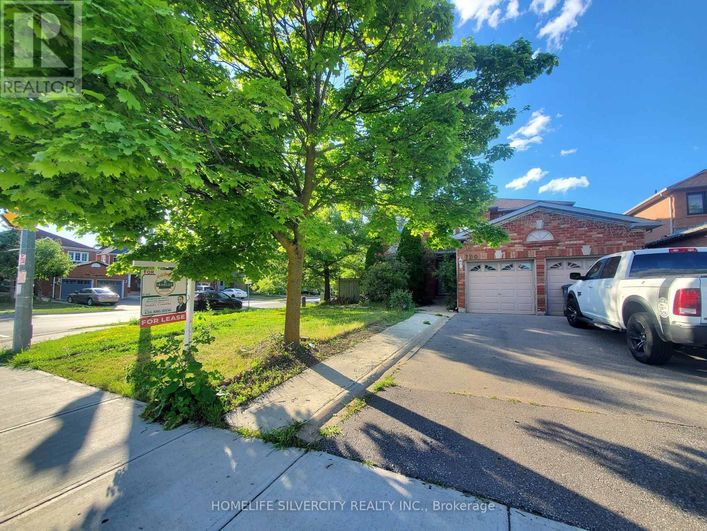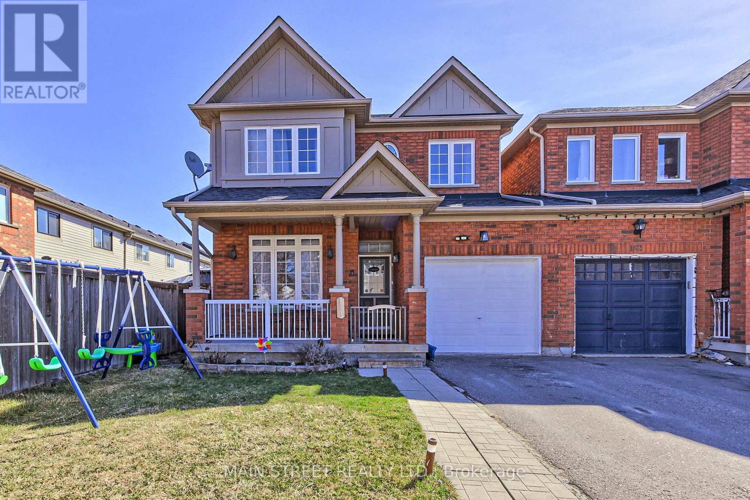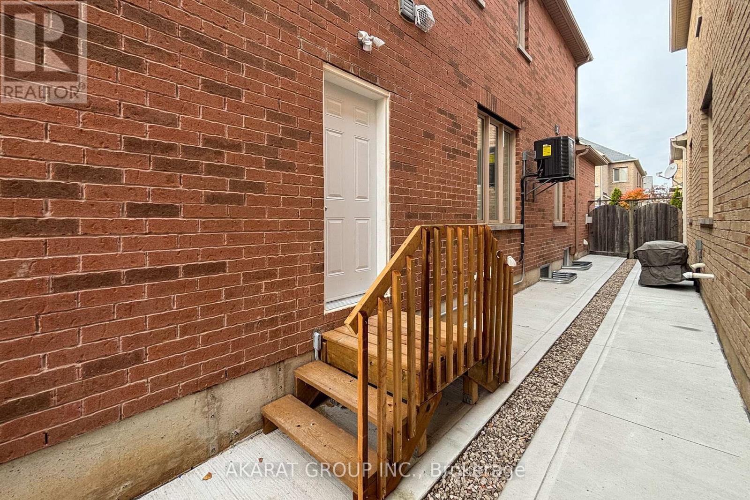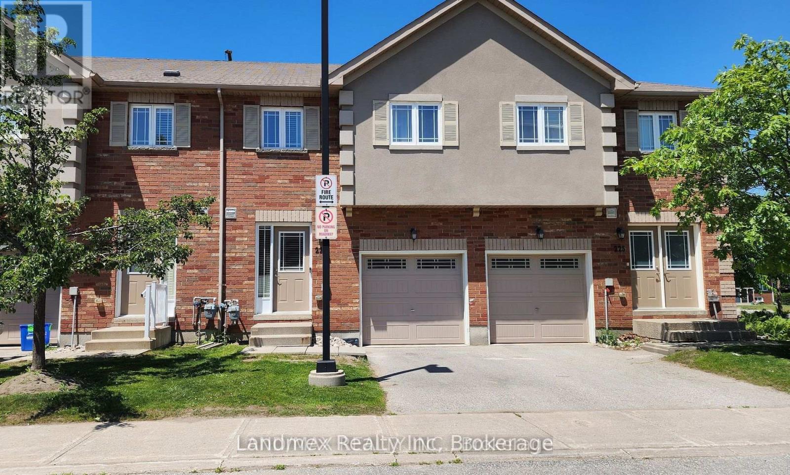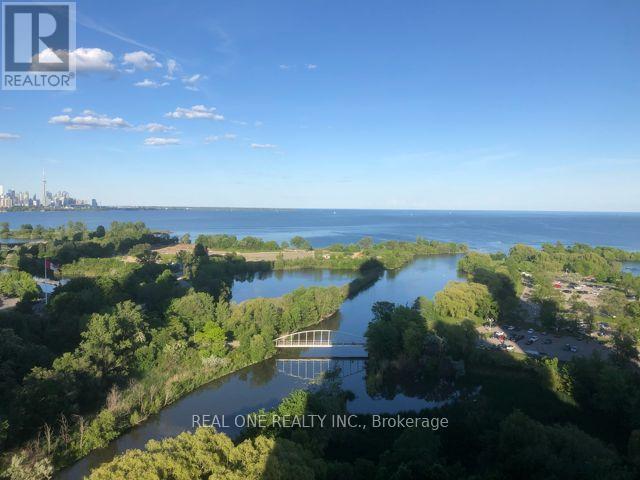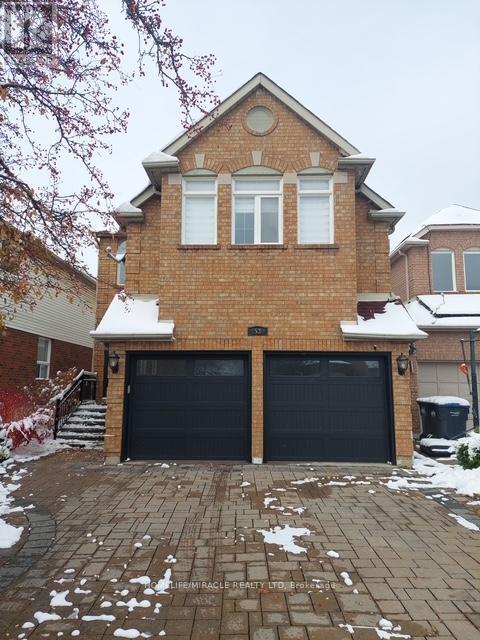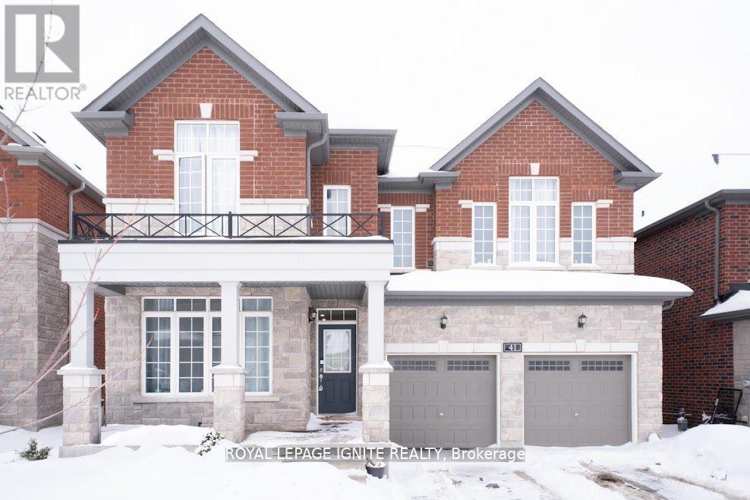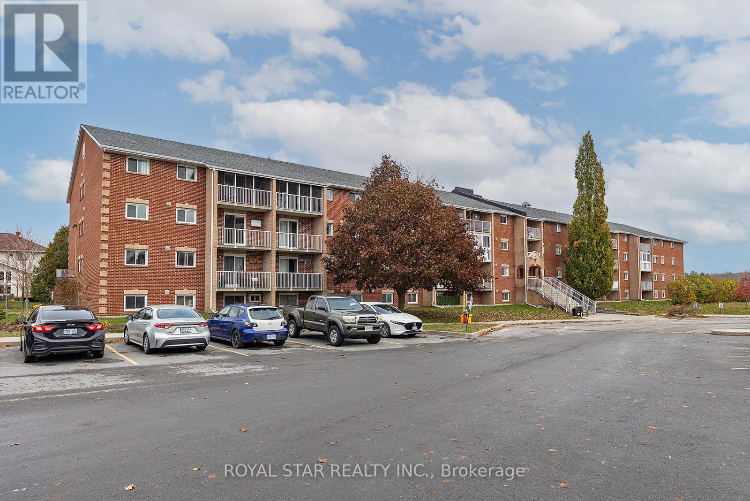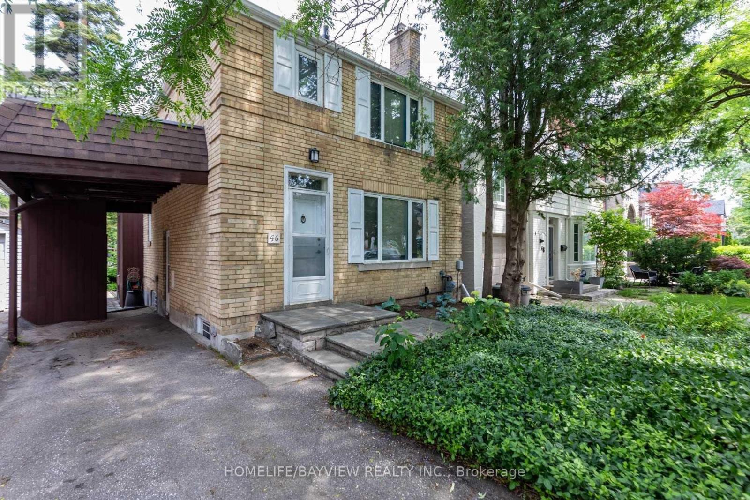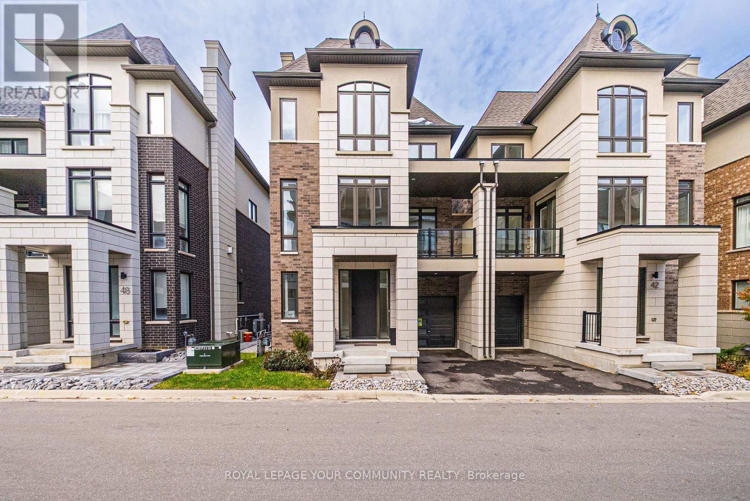Team Finora | Dan Kate and Jodie Finora | Niagara's Top Realtors | ReMax Niagara Realty Ltd.
Listings
804 - 105 George Street
Toronto, Ontario
Executive, Modern 2-Bedroom Condo , Fully Furnished in Prime Downtown Location. Experience upscale urban living in this Bright Condo Unit, Featuring floor-to-ceiling Windows with Panoramic Views of the City. Nestled on a Quiet street, this luxury boutique building offers a peaceful retreat, just steps from the vibrant heart of downtown. Walk to the Eaton Centre, St. Lawrence Market, Dundas Square, Top Restaurants, Shopping, The subway, Entertainment, and More. (id:61215)
Unit 1-Upper Level - 700 Peter Robertson Boulevard
Brampton, Ontario
Discover your ideal rental home in a prime Brampton location! This freshly painted 4-bedroom detached home is nestled in a mature, family-friendly neighborhood, offering the perfect blend of modern comfort and timeless charm. Featuring a bright, open-concept living and dining area that flows into a spacious, updated kitchen with a cozy breakfast nook, this home is designed for easy living. It includes 3 full bathrooms-one conveniently located on the main floor-along with a separate main-floor laundry room and four generously sized bedrooms. Outside, enjoy a fully fenced backyard with a large deck, a double-car garage, and a 4-car driveway, providing parking for up to 6 vehicles. Located within walking distance to Brampton Civic Hospital, top- rated schools, shopping plazas, public transit, and local dining, this home offers unmatched convenience and comfort. Utilities Payment Responsibility: The Tenant is responsible for paying 70% of the total cost of all utilities associated with the rental unit, which includes but is not limited to electricity, water, gas, and any other applicable charges. These utility costs are not included in the monthly rent and will be billed separately. Move in and make it yours today! (id:61215)
164 Glasgow Crescent
Georgina, Ontario
Live Like It's Detached! This Beautiful 3-bedroom, 3-bath semi is packed with style, space, and upgrades throughout! Open Concept Main Floor Layout w/ Bonus Living/Dining/Office Room! Large Oversized Renovated Eat-in Kitchen w/ Quartz Counter/Backsplash, Spacious Island, Stainless Steel Appliances All Overlooking a Sun Filled Family Room Centred w/ Gas Fireplace & Large Windows! Walkout to Cornered Backyard Surrounded by Blue Skies! Bright Primary Bedroom w/ Walk-In Closet & Renovated 4pc. Ensuite w/ Stand Alone Soaker Tub & Glass Enclosed Shower! All Bedrooms are Large in Size and Walkout to Spacious Hallway! Large Unfinished Basement Ready to be Customized w/ Cold Cellar! Laundry Room Just off Main Floor. This is a Linked Home Only Sharing a Garage Wall Creating That Detached Feel. Minutes to Schools, Parks, Trails, Lake, HWY Access, Shopping, Restaurants and Much Much More! (id:61215)
Basement Apt - 5463 Fudge Terrace
Mississauga, Ontario
Furnished legal 1-bedroom, 1-bathroom basement apartment with a separate side entrance. Short-Term avaiable. Large windows in the living and dining area provide natural light, and pot lights brighten the entire living space and kitchen. The unit includes a stainless steel fridge, plenty of cabinet space, and a counter for eating. The bedroom has a spacious closet, and the upgraded washroom features a tiled glass shower with modern finishes. There is a private laundry closet inside the unit. High-speed internet is included. Utensils, dishes, and small kitchen items are not included. Living area is around 700 SQFT. Located in a quiet, family-friendly neighbourhood close to parks, schools, shopping, and transit. Ideal for a single person or couple looking for a comfortable, move-in-ready home. Tenant pays 30% of utility bills. (id:61215)
43 - 227 Harvie Road
Barrie, Ontario
Welcome To 43-227 Harvie Blvd, Built In 2013 And Boasting A Truly Fantastic Floor Plan. Built In 2013 With A Fantastic Floor Plan. Perfectly Suited For Those Downsizing Or Just Starting Out, This Home Is Nestled In The Family-Friendly Neighborhood Of Holly. Step Inside This Sunfilled, Open-Concept Gem Featuring Beautiful Hardwood Flooring On The Main Level. The Kitchen Is Equipped With Modern Stainless Steel Appliances. This Popular Model Offers Three Spacious Bedrooms, Including A Primary Bedroom With A Generous Walk-In Closet & 3 pc Ensuite. The Two Additional Bedrooms Feature Double Closets, Providing Ample Storage. Three Bathrooms (Typically 2 Bath For This Model), Including A 4-Piece And A 3-Piece On The Second Level And A Convenient Powder Room On The Main Floor. Basement Is Unfinished And Awaits Your Vision. Basement Has A Large Above Grade Window For Natural Light And A Roughed In Bathroom. This Home Caters To All Your Family's Needs. Enjoy Quick Access To Many Amenities, Including Shopping, Dining, Downtown Core, Lake Simcoe, Walking/Biking Trails And Commuter Routes (Hwy 400), Putting Everything You Need Right At Your Fingertips. Plus, Monthly Maintenance Fees Cover All The Essentials: Building Insurance, Roof, Doors, Landscaping, Snow Removal, And Parking. This Means Less Time On Upkeep And More Time To Spend With Your Family And An Independent Lifestyle. (id:61215)
3607 - 2230 Lake Shore Boulevard W
Toronto, Ontario
Hardwood Floor, Granite Countertop, Stainless Steel Appliances & A 200Sqft Private Terrace That Is Perfect For Entertaining. Steps To Lake & Waterfront Parks/Trails. Easy Access to Downtown, Ttc, Highways. Close To Grocery, Shops, Bank & Restaurants. (id:61215)
2539 Reglan Court
Mississauga, Ontario
Basement unit bedrooms, 1 bathroom, Very clean, Prime location, Walking Distance to bus, Public Transportation, Shopping Stores (id:61215)
41 Northhill Avenue
Cavan Monaghan, Ontario
In the quaint community of Millbrook, an elegant two-story brick home with 4+1 bedrooms and 4 bathrooms offers a modern lifestyle. Pot lighting upgrades, an unspoiled walkout basement, let golden sunlight into the walkout basement, is yours to create an income suite. It radiates modern elegance with upgrades, nice and large window treatments, a gourmet kitchen, and 9-foot ceilings on the main floor. Close to great schools, parks, Amenities, and Hwy 115/407 for commuters.. The backyard is flat and completely fenced, and children and pets may play in a secure (id:61215)
114 - 580 Armstrong Road
Kingston, Ontario
Welcome to your new home! This inviting 2-bed,1-bath condo offers comfort, convenience, and a great location-ideal for Students, Seniors, or Families looking for a peaceful place to call their own. Enjoy a bright and functional layout with a spacious living area perfect for relaxing or studying, a cozy kitchen with ample storage, and two comfortable bedrooms. You'll appreciate the easy access to on-site laundry, parking, and a personal storage locker, all located on the lower level for your convenience. The condo is located in a quiet, friendly community close to schools, parks, public transit, grocery stores, and just a short drive to downtown Kingston and Queen's University . Whether you're a Student looking for a quiet study space, a Retiree seeking low -maintenance living, or a family with young kids wanting a safe and comfortable home, this condo offers everything you need. Book your showing today and discover the charm and convenience of living in the lovely Kingston community! (id:61215)
46 Fairfield Road
Toronto, Ontario
Great Well Maintained Detached Home With 3 Bedrooms Located On A Quiet, Low-Traffic, Tree-Lined Street In One Of Most Sought After Neighborhoods In Mid-Town Area Featuring Hardwood Floors, Main Floor Family Room, Ensuite Primary Bath W/Separate Glassed-In Shower Stall & Jetted Soaker Tub, Bright Main Floor Office Area, Finished Lower Level W/ Bedroom, Bath, Study Space Ideal Setup For Teens, In-Laws Or Nanny With A Spacious Laundry Rm & A Separate Side Entrance With Private, Fully Fenced Backyard Steps From Northern Secondary School, Shopping Center, Yonge Street, Restaurants, Subway & Public Transit. (id:61215)
44 Globemaster Lane
Richmond Hill, Ontario
Contemporary Luxury 3-Storey Semi-Detached Built by Fifth Avenue Homes-Model LS1, 3214 Sqft Nestled in Prestigious Oak Ridges Richmond Hill. A Harmonious Blend of Classic and Modern Design. Whether you are a Young Family, Professionals or Looking to Downsize, this home & Community are highly desirable. This beautiful home features 3 Spacious Bedrooms + an Option to Add a Bedroom in the Lower Level, 5 Bathrooms beautifully designed with premium finishes & fixtures. Open Concept Layout with High Ceilings, 10 Ft Ceiling Height on 2nd Floor & 9 Ft Ceiling Height on all Other Floors, Coffered Ceiling, Large Windows, Floor to Ceiling Windows, Open Areas Seamlessly Integrate the Outdoors into Your Home with Interior Designs That Are Thoughtfully Crafted to Elevate Your Lifestyle, Meeting All Your Functional Needs. . Walkout to Terrace from Rec Room on Main Floor, Walkout to Balcony from Kitchen, Walkout to Covered Balcony from Family Room. Chefs Kitchen Is Spectacular, Sizeable Quartz Top Waterfall Island Matching Quartz Counters & Quartz Backsplash, Upgraded Hardwood Flooring & in the Bedrooms, Wainscotting Throughout, Custom Built-ins and Wall Units. Upgraded Brushed Gold Plumbing Fixtures throughout, Upgraded Premium Hardware, Upgraded Lighting & Mirrors, Upgraded Interior Glass Railings, 8 ft Door Heights Throughout. Spacious Principle Rooms, Coffered & Cove Ceilings, Premium Luxury Appliance Package including Sub-Zero Wine Fridge. Expansive Rec Room is Multi-Purpose, Can Be Used as Office/Den/Library. The Primary Bedroom has an electric fireplace, floor to ceiling windows, walk-in closet with custom organizers & Ensuite Oversized Glass Enclosed Shower + Bathtub. 2nd Bedroom has Walkout to Balcony & all Bedrooms Have Floor to Ceiling Windows. Close Proximity to an Array of Amenities Including Shopping, Dining Establishments, Parks, and Convenient Highway Access. **EXTRAS** $300,000+ Upgrades: Sub-Zero & Wolf Appliance Package & Sub-Zero Wine Fridge. Custom Chef Sty (id:61215)
1005 - 3237 Bayview Avenue
Toronto, Ontario
Live in refined comfort at one of North York's premier addresses. This sleek, upscale condo places you steps from Bayview Subway Station and minutes from Highways 401 and 407, top-tier schools, and the luxury conveniences of Bayview Village Mall. Inside, the space delivers clean, modern design: 9-ft ceilings, floor-to-ceiling windows, a fully carpet-free layout, and a generous walk-out balcony that extends your living area and captures natural light throughout the day. The building adds full-scale convenience with 24-hour concierge service, controlled access, a well-appointed fitness center, party room, bike storage, and guest suites-everything aligned for a streamlined, modern lifestyle. Ideal for both end users and investors, this is a sought-after opportunity in a high-demand location. Secure your private viewing and see why this residence stands out. (id:61215)


