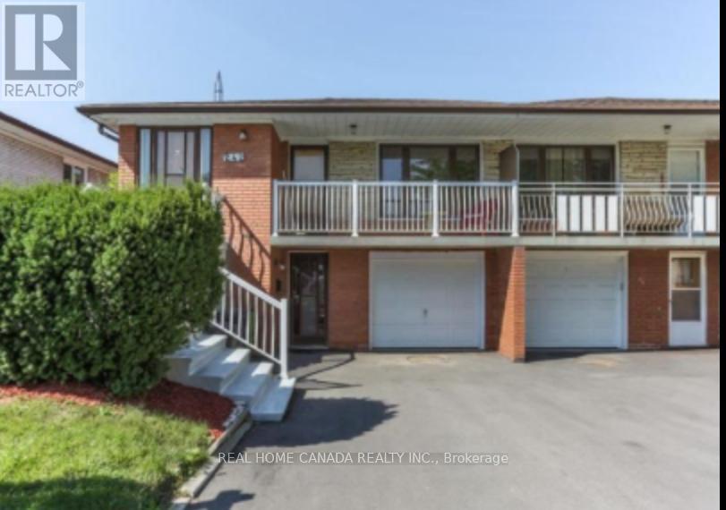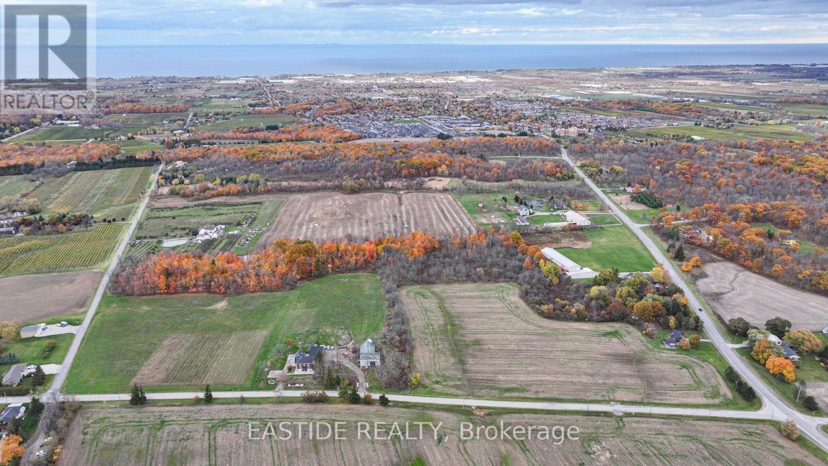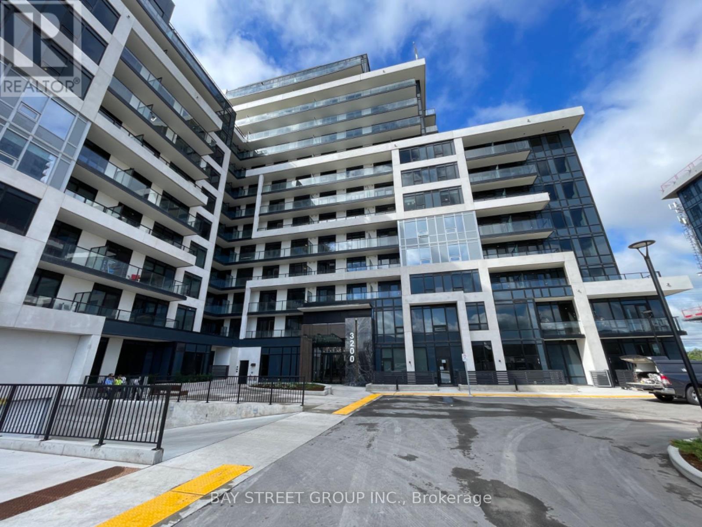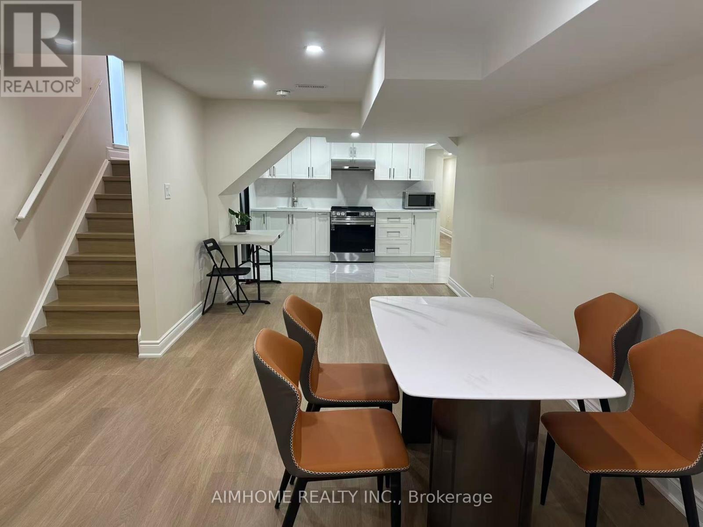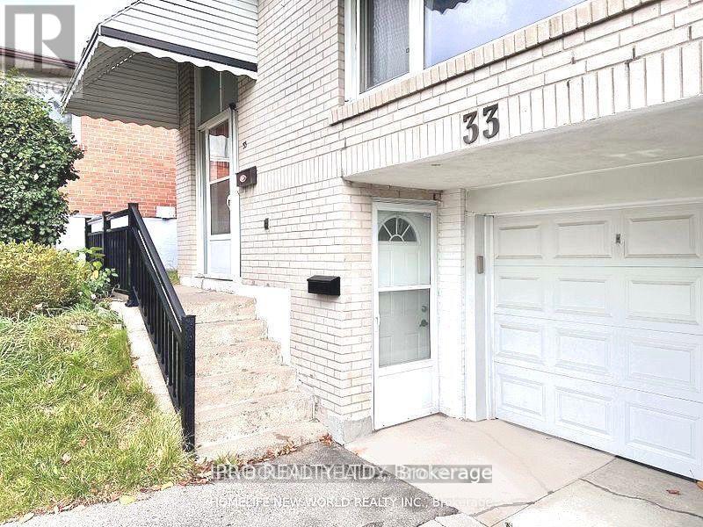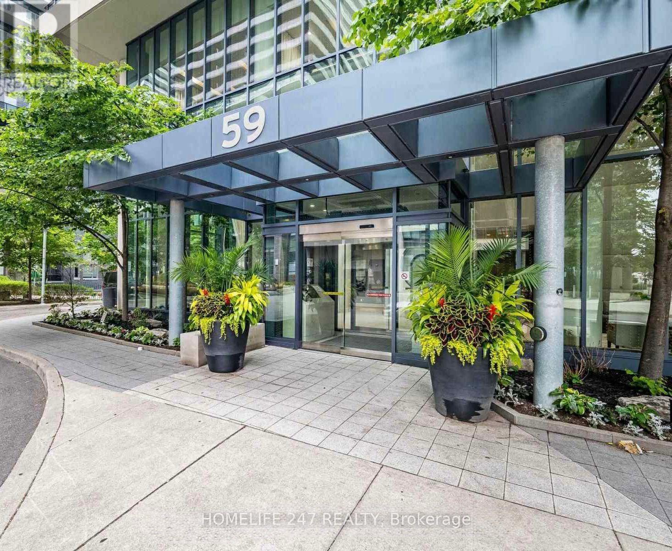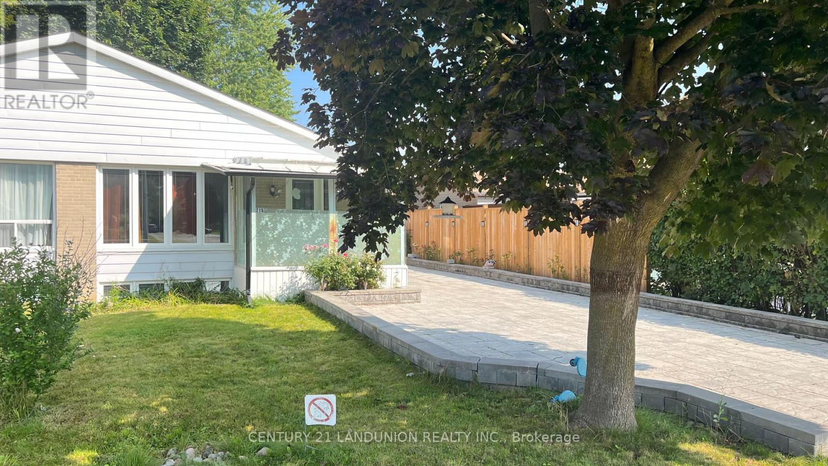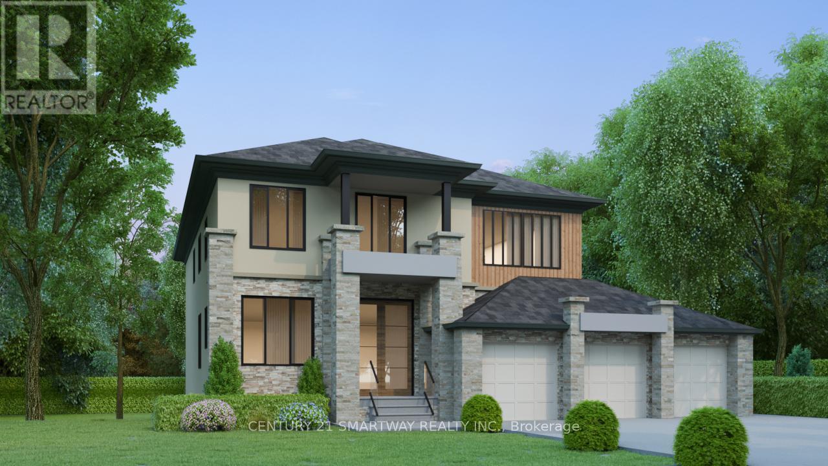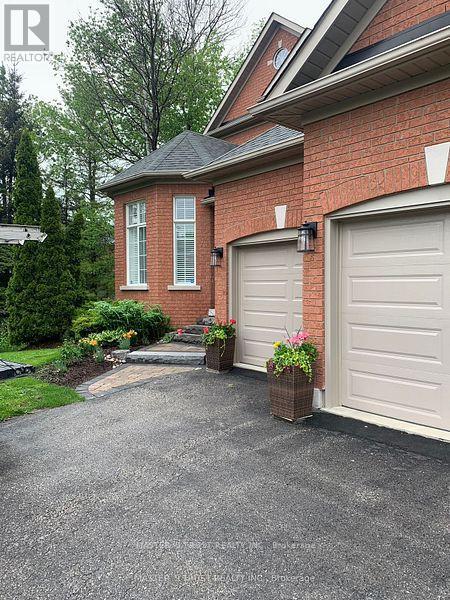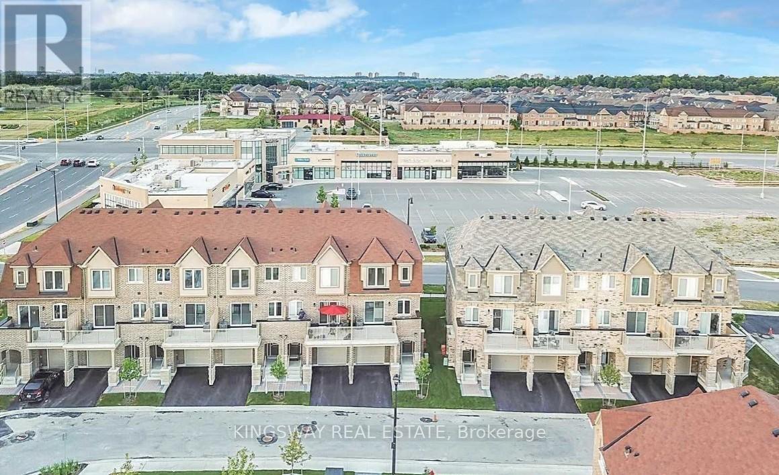Team Finora | Dan Kate and Jodie Finora | Niagara's Top Realtors | ReMax Niagara Realty Ltd.
Listings
242 Fairglen Avenue
Toronto, Ontario
Spacious Three Bed Room Two Washroom One Living Room, One Kitchen With One Parking. Just renovated, Will Love This For Sure!! Steps To Bus. Close To Macdonald Collegiate Institute & Seneca College, 404/Dvp, Fairview Mall, In The Nice And Quite Pleasant View Community. Steps To Bus Stop, Excellent Schools, Groceries Shopping, Restaurants. (id:61215)
5255 Philp Road
Lincoln, Ontario
Located in the heart of Niagara's wine country near Beamsville downtown and just off the QEW, this 36-acres property is surrounded by top-tier wineries. Each of the three houses on the estate has its own municipal address and mailbox. Two adjacent houses have separate gates and driveways, while the 3rd is located on Mountain Road. Each home is fully independent with its own utilities, kitchens, and living facilities, perfect for multi-family living or rental opportunities. In the past five years, nearly $3 million has been invested in renovations and upgrades, all projects were permitted by local municipality. These include four new garages, an office, and extensive improvements such as waterproofing, drainage, spray foam insulation in two houses, renovated exterior walls and new roof. All three homes have new windows, doors, new distribution panels upgraded to 200A , all wires and switches were replaced ; and fully renovated kitchens. The main house features top-of-the-line Thermador appliances and a new septic system. All HVAC systems are brand new, with three separate forced-air systems. Two water purification and softening systems have been installed in both wells, all supply and drainage pipes were replaced. Professionally designed landscaping surrounds the homes, complemented by the planting of 50+ specimen trees. The property also includes a pristine woodland area with local wildlife, a vineyard of new planting 1,325 Pinot Noir FPS 71 grapevines, and a 125-tree orchard including high-quality apples. A transferable permit for pond excavation allows the future creation of a self-sustaining irrigation and ecological system. The land is divided into four sections; one rented out and others have been carefully rejuvenated over years, achieving high agricultural soil standards ideal for organic cultivation A historic barn with hand-hewn beams adds unique character to the estate. This rare property offering an exceptional opportunity in the heart of Lincoln. (id:61215)
524 - 3200 William Coltson Avenue
Oakville, Ontario
A unique 1+1 bedroom almost 800 sqft corner unit with a fantastic view on 5th floor located in prime area of Oakville. Open concept with 2 balconies. Spacious den with door offering additional functionality as a second bedroom. 9 feet high ceiling with modern finished kitchen including Quartz counters, stainless steel appliances, full pantry, smart connect system. Hardwood floor throughout. Easy access to highway, grocery, shopping mall, trails and Sheridan college. (id:61215)
Bsmt Room 1 - 1385 Military Trail
Toronto, Ontario
Furnished 1 Bedroom with Bathroom unit (BSMT.) with Parking. Share use of a huge Backyard and Laundry-bedroom with a Window and a Closet. 5-minute Walk to the University of Toronto Scarborough Campus. Ideal for Students or families. Fabulous Location, Near U Of T Scarborough Campus, Centennial College, and Pan Am Centre, W/Quick Access To Hwy 401. All utilities and Internet are included (id:61215)
Lower, Bedroom #1 - 33 Yatesbury Road
Toronto, Ontario
Enjoy living in the fabulous prime Bayview Woods-Steeles community with this private entrance shared apartment. Please note, this listing is for a single occupancy for bedroom number 1 only. Bedroom number 2 is listed separately. Parking, is available, upon request. This basement suite is complete with its own kitchen and separate laundry machines. You will notice the high ceiling and large above grade windows allowing for plenty of natural light into the kitchen, living and dining area. This fantastic location is close to Toronto's major transportation arteries with a short drive to Hwy 404, 401 and 407 ! Also note that it is only 3 min walk to the bus station, or 4 min drive to Old Cummer Go station and the stations on the TTC subway Purple line on Sheppard Ave. The room comes furnished, along with the common areas. Ideally perfect for students or newcomers ! What are you waiting for ? Available January 1st. (id:61215)
3501 - 4065 Brickstone Mews
Mississauga, Ontario
Stunning !Right At The Heart Of The City! Move In Ready ! Walk To Square One Mall, Celebration Square, Living Arts, City Library, Main Bus Terminal, Go Bus Station, Sheridan College. Bright, Spacious, Sun-Filled, Open Concept And Larger Than Usual Condo! Modern Building Amenities.. Indoor Pool, Show Kitchen, Game Room, Media Room, Party/Meeting Room. (id:61215)
609 - 59 Annie Craig Drive
Toronto, Ontario
Luxury Living at Ocean Club!!! Prime lakeside location! Bright 2-bedroom, 2-bath condo with a large walk-out balcony. Steps to waterfront trails, TTC, and grocery. Amenities include indoor pool, gym, sauna, rooftop garden, guest suites, visitor parking, and 24/7 concierge. Easy access to major highways. Hydro not included in the rent. (id:61215)
Bsmt - 215 Browndale Crescent
Richmond Hill, Ontario
Bright 2 Bedroom, One 4-Piece Bath Basement Apartment With Separate Entrance In A Quiet Richmond Hill (Crosby)Neighbourhood! Bayview Secondary School District, This Pocket Is Home To Countless Shops And Services, Bright And Spacious Sun-Filled, Close To Park, Shopping Centre, Community Centre, Bus Transit And Go Station, All Above-Grade Windows. (id:61215)
6 Chalmers Court
Brampton, Ontario
Prime opportunity to purchase a Premium 62 x129 feet building lot with the option to build a fully customized home using an existing 4050 sq. ft. architect-designed plan featuring a spacious 3-car garage, main floor bedroom suite & impressive walk out basement design. Bring your own vision and work with our builder to personalize finishes, layout, modify and design details to create a fully personalized residence. All utilities available at the street. Quiet location, convenient to schools, shopping, and major routes. Don't miss this opportunity to build new dream luxury home in a highly sought-after area. (id:61215)
657 Chaleur Place
Newmarket, Ontario
In A Quiet And Peaceful Street. Enjoy This Very Spacious Basement. Newly Renovated Clean Bright & Spacious 3-Bedroom 3-Washroom(Ensuite) Basement Apartment With Separate Entrance And Convenient Ensuite Laundry, Close To Parks & Schools, Shopping Centres & Bus Stops. Close To Community Centre, Hospital Etc. 2 Parking Space Included On Driveway.*The photos were taken by the tenant before moving in* (id:61215)
41 - 50 Edinburgh Drive
Brampton, Ontario
Gorgeous Townhome In High Demand Area. Walking Distance To All Amenities Like Plazas, Restaurants, Schools, Highways, And More. Updated Kitchen With Quartz Countertop. Open Concept With Hardwood Floors. Open Concept Main Floor. Finished Basement With A Bedroom And Extra Washroom (id:61215)
25 Eileen Drive
Barrie, Ontario
Bright, Well-Maintained, And Move-In Ready! This South Barrie, Raised Bungalow Offers Over 2,300 Sq. Ft. Of Finished Living Space. Perfect For Families Seeking Comfort And Convenience. 3-Bedroom, 3-Bath Home With A Spacious Foyer With Inside Garage Access, Leading To Cozy Family Room With Gas Fireplace And Double Walkout To A Private, Fully Fenced Backyard With Large Patio. Main Level Features Hardwood Floors Throughout, Bright Living Room, Separate Dining Area With Shiplap Feature Wall, And Eat-In Kitchen With Tile Floors, Stainless Steel Appliances, And Sleek Backsplash. Primary Bedroom Boasts Modern 3-Piece Ensuite With Skylight, While Second Bedroom And 5-Piece Main Bath Complete The Main Level. Fully Finished Basement Includes Bedroom With 3-Piece Semi-Ensuite, Large Rec Room, And Office/Gym Area That Could Serve As A Fourth Bedroom, Plus Spacious Laundry Room. Attached 1.5-Car Garage, Driveway Parking For Four Vehicles, And Mature 57 X 107 Ft. Lot. Located On Quiet Family-Friendly Street, Close To Schools, Parks, Rec Centre, Highway Access, And GO Station. This Is A Home You'll Want To See. (id:61215)

