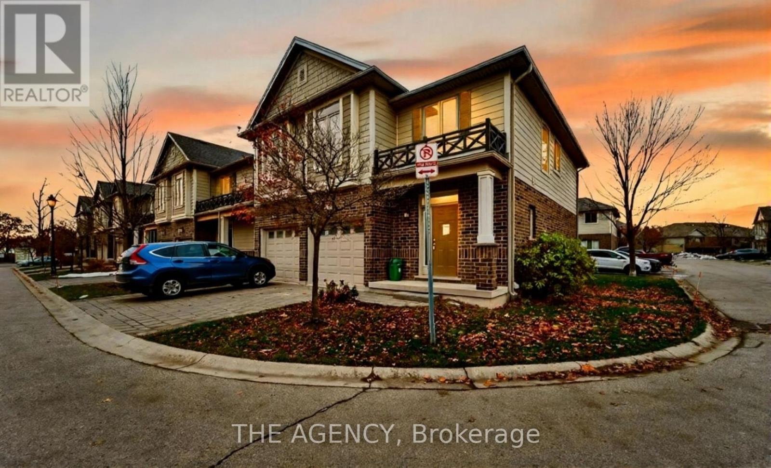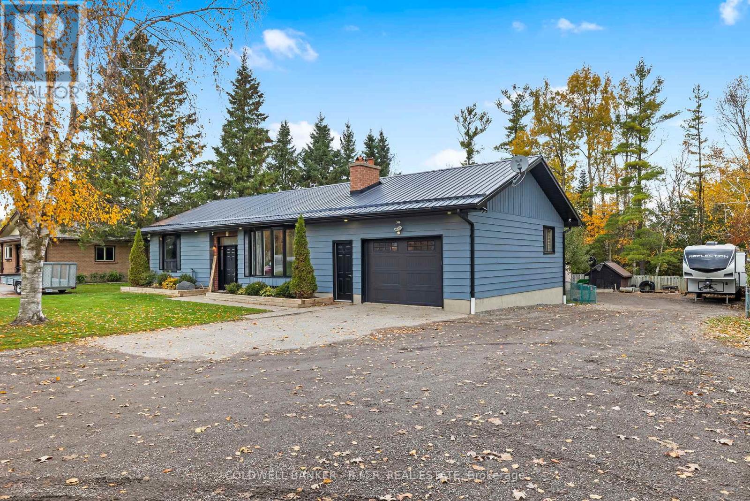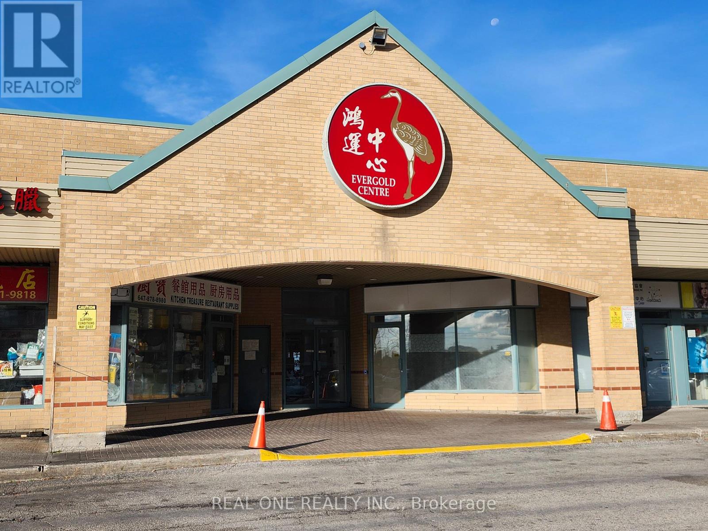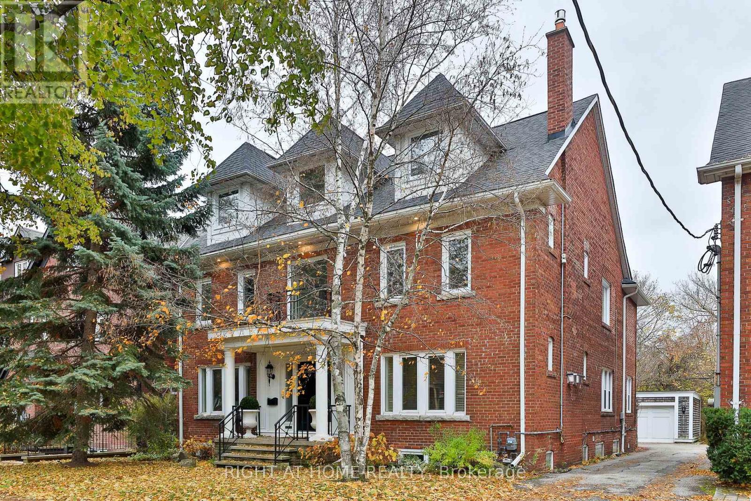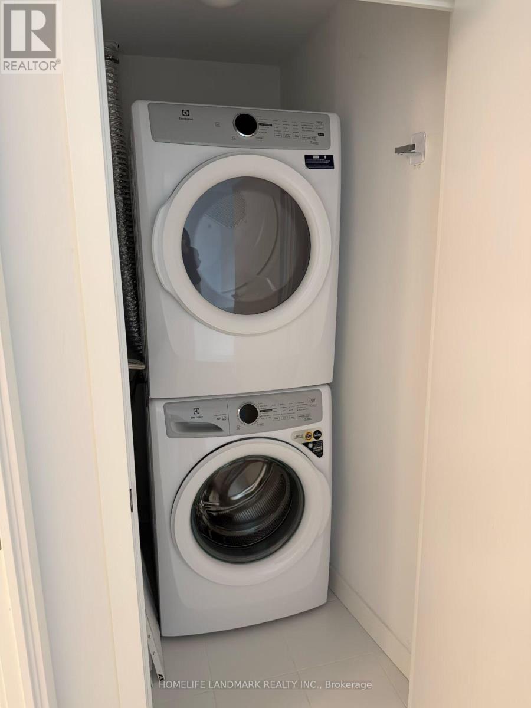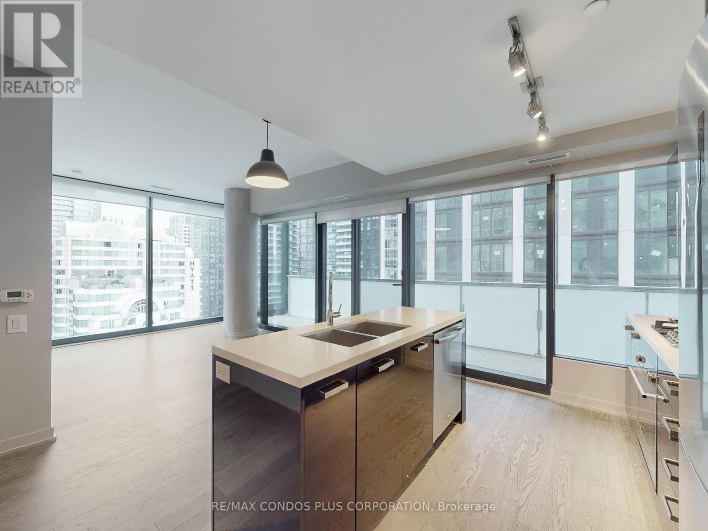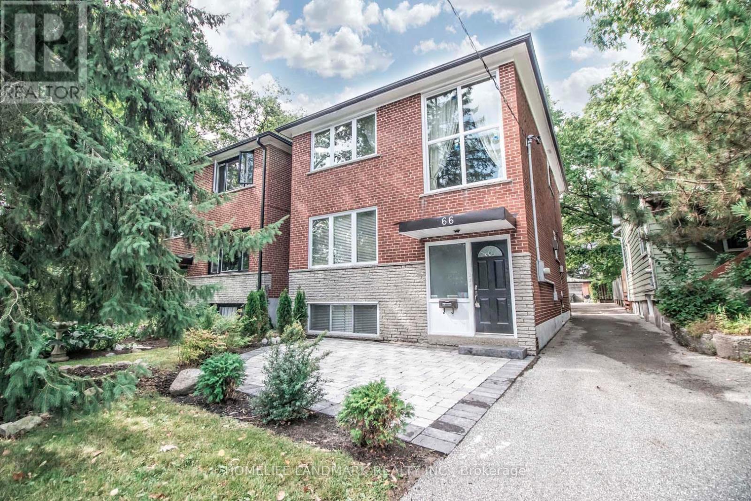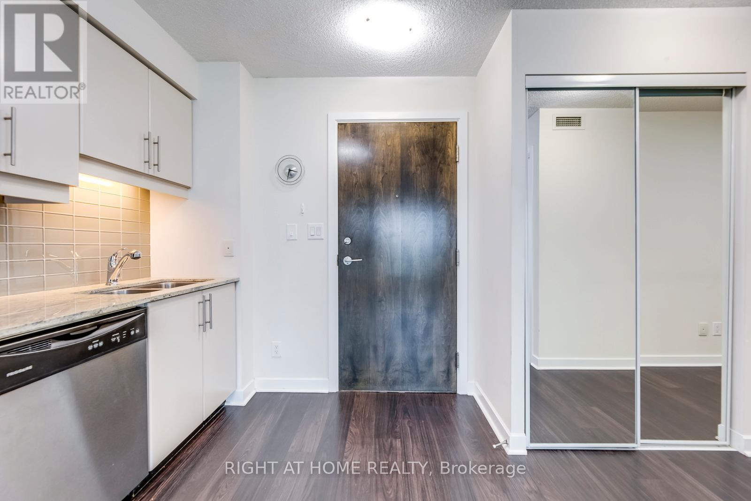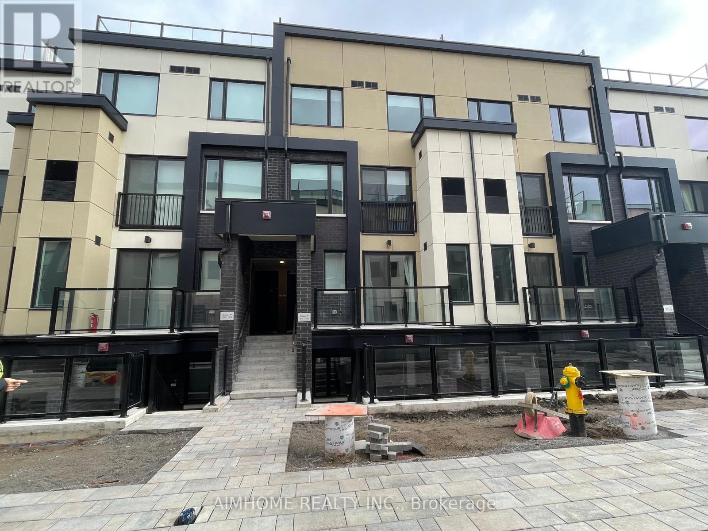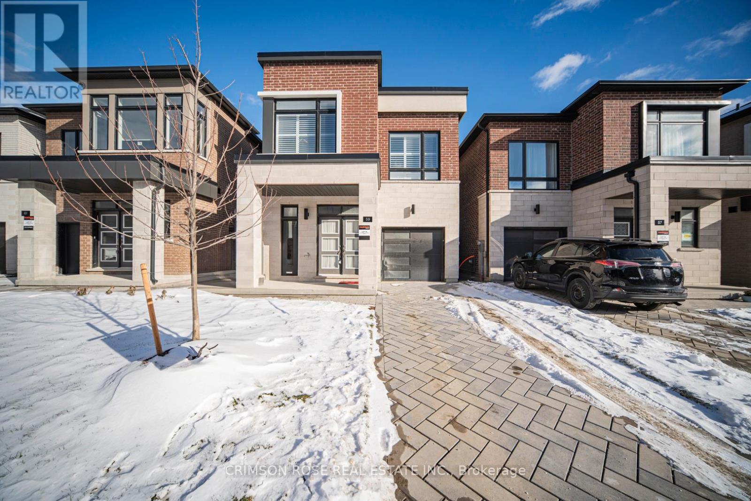Team Finora | Dan Kate and Jodie Finora | Niagara's Top Realtors | ReMax Niagara Realty Ltd.
Listings
14 Chatham Street
Hamilton, Ontario
14 Chatham Street - Where timeless character meets modern perfection.Steps from Locke Street, this is the Hamilton home you'll never want to leave. Spanning over 2,000 sq. ft. across four light-filled floors, it's been thoughtfully designed to maximize every detail, bringing its full potential to life. This south-facing 4-bedroom, 2-bath beauty blends original charm with modern updates. At its heart is a beautifully renovated kitchen featuring a farmhouse sink, granite and wood counters, classic cabinetry, a striking backsplash, and brand-new Frigidaire Professional Series appliances - perfect for cooking, gathering, and enjoying. Refinished original hardwood floors flow throughout, complemented by new lighting, fresh neutral paint, and smart home features. The open loft/4th bedroom is an ideal primary retreat, private office, family flex space, or secluded guest quarters - with roughed-in waterlines already in place, your imagination is the limit. The main bath is tastefully updated, while the fully finished basement offers a second full bath with tub, a dedicated laundry area, generous storage, and a versatile rec room, or kids' play space. Modern comforts are built in - from a new Lennox 2-stage furnace and tankless water heater to updated insulation, plumbing, electrical, HVAC, and even an EV charger rough-in. Outside, enjoy a new composite porch and spacious deck overlooking lush gardens and mature trees. Recent exterior upgrades include a metal roof, soffits, eavestroughs, Hardie board, aluminum siding, and more. All this, just steps from Locke Street's cafés, boutiques, restaurants, and farmers' market, and within catchment for top-rated schools (including French immersion). Coffee on the porch. Friends in the kitchen. Adventures at your doorstep - this is where life happens. (id:61215)
59 - 112 N Centre Road
London North, Ontario
Welcome to 59-112 North Centre Rd! Comfort, style, and convenience come together in this beautifully maintained 3 bedroom, 3.5 bathroom townhome. Perfectly situated in Masonville with top-rated schools, restaurants, fitness centers, and scenic trails, this home offers an ideal blend of lifestyle and location. The main floor features a bright open-concept layout with a spacious living and dining area, ideal for everyday living or hosting guests. The modern kitchen showcases contemporary cabinetry, generous counter space, and a functional design that makes cooking effortless. Step through the sliding doors to a private deck that is perfect for morning coffee or summer barbecues. Upstairs, the inviting primary suite includes a walk-in closet and a stylish ensuite complete with a glass-enclosed shower and double vanity. Two additional bedrooms and a well-appointed main bath provide plenty of space for family or guests. An open-concept media space on the upper level provides the perfect spot for relaxation or study. The finished lower level adds versatility that is perfect for a home office, media room, or extended family living, with a large rec room and an additional full bath. Enjoy low-maintenance living with all the benefits of a premium North London location. This home is minutes from Western University, University Hospital, and all the amenities that make Masonville one of the city's most sought-after communities. This is the perfect home for families, professionals, or investors seeking long-term value in a vibrant neighborhood. (id:61215)
12885 Highway 12
Brock, Ontario
Welcome to 12885 Highway 12, Sunderland (Brock) - Harry Southern Custom-Built Bungalow perfectly positioned on a 0.38-acre lot (90' x 184') offering beautiful southwest views & the perfect blend of country charm & modern convenience. This well-maintained property provides exceptional functionality, ideal for families, hobbyists, or those seeking peaceful rural living with easy access to town amenities. The inviting main floor features 3 spacious bedrooms, an updated 4-piece bathroom, and rough-in for two-(2) additional baths. The open-concept newer kitchen boasts quartz countertops, a centre island, new stainless steel appliances, & overlooks the bright dining area with sliding doors to the backyard deck. A large bay window & wood-burning fireplace enhance the cozy living room, creating a warm & welcoming atmosphere. The primary bedroom includes a walk-in closet, sitting area, & walk-out to the backyard, making it a private retreat. The partially finished basement offers excellent in-law suite potential with an existing bedroom, living area, and rough-ins for a full bathroom and laundry. Outdoors, enjoy a fully fenced backyard, wooden deck, above-ground pool, & even a chicken coop - perfect for relaxed country living. A true highlight is the impressive 24' x 40' heated workshop/garage with mezzanine, gas heater, 60-amp subpanel, and winterized water supply - ideal for tradespeople, hobbyists, or extra storage. Additional features include a metal roof (2022), aluminium siding, double-paned vinyl windows, LED pot lights, natural gas HVAC system, central air, new hot water tank, well pump, pressure tank, water softener all-owned. Fibre internet (1 Gbps), 200-amp service, extra-long driveway with room for multiple vehicles, a motorhome, or boat, complete this exceptional property. Conveniently located 18 minutes to Port Perry, 20 minutes to Lake Simcoe, 30 mins to Hwy 407, & about 1 hr 20 mins to Toronto - offering the best of country comfort & commuter convenience. (id:61215)
11 - 3833 Midland Avenue
Toronto, Ontario
Variety Store Business With Property for sale, Store Is Located in a well-established and high-traffic indoor plaza in the heart of Scarborough, this unit offers exceptional visibility and accessibility. Loyal Clientele, Only Lotto Terminal In The Plaza, Steady Commission Income. Ample Surface Parking. Just steps away from Yee Hong Centre and surrounded by a mix of residential and commercial developments, it enjoys a strong customer base and consistent foot traffic. The unit occupies a prime position within the plaza conveniently situated near the bustling food court and adjacent to a popular, well-known restaurant. Ideal For User Or Investor. Currently Used As Book/Variety Store. Business Is Operated By The Property Owner And Also Listed Business For Sale Only(Without Property), See MLS#: E12461357. (id:61215)
Upper - 119 Chaplin Crescent
Toronto, Ontario
Palatial 2 storey residence with abundant natural light and an extremely generous floorplan. Features 3 bedrooms and 2.5 bathrooms. Bright and sunning eat in kitchen with abundant storage and comfortable breakfast area, with walk-out to private terrace. Large formal living room with new gas fireplace. Primary bedroom suite on second level with skylight and oversized walk in closet, and primary ensuite with dual vanities, large jacquizzi and shower. Ensuite laundry room with sink and exceptional storage. 2 car garage parking and storage locker included, and 3rd space can be rented. Immaculately clean and recently painted. Great Chaplin Estates location moments to midtown and downtown. Tenants pay proportionate share of utilities. (id:61215)
7 Golden Lion Heights
Toronto, Ontario
Brand new luxury condo at excellcent loction. Leminate floor throughout 1 Bdrm+1 Den (Den can be used as 2nd Bdrm).Closed to TTC,Banks, Shops, Restaurants, School, Library ,Parks, Public Transit, Mall and Many More. One Parking included in the Rent (id:61215)
1807 - 11 Charlotte Street
Toronto, Ontario
King Charlotte Condos! Bright and spacious 3-bed, 2-bath corner suite in Toronto's Downtown Core. Features 962 sf of interior living space, sunny southeast views, and huge 259 sf balcony with BBQ gas line. Modern interior with hardwood floors throughout, 9 ft exposed concrete ceilings, concrete feature walls, & floor-to-ceiling windows. Well-appointed kitchen includes sleek & stylish cabinets, quartz counters, stainless appliances, and gas cooking. Spacious bedrooms with large windows and lots of closet space. Parking and locker included. Steps to countless restaurants, cafes, bars, shops, & public transit along King St. W, Adelaide St. W, and Spadina Ave. Wonderful building amenities: concierge, fitness room, party room, and rooftop pool and terrace. (id:61215)
Upper - 66 Queensbury Avenue
Toronto, Ontario
Bautiful, Bright And Spacious Two Bedroom Unit, Second Floor Of Triplex, Located In Wonderful Birchcliff Village. All Newer Windows And Flooring. Large Kitchen With S.S. Appliances. One Car Parking Spot Included, Access To Huge Beautiful Landscaped Backyard, A Dry Shed For Added Storage. Great Family Neighbourhood Close To Bluffs, Beaches, Golf Course And Lots Of Amenities. 20 Minute Drive To Downtown Core. Easy Access To Ttc Bus Routes And Subways. (id:61215)
1405 - 33 Bay Street
Toronto, Ontario
uxurious Condo @33 Bay Downtown. 1 Bedrm + 1 Large Den (Can Be 2nd Bedrm) Great Location. Steps To Lake, Union Station, Subway Station, Ttc, Lake Shore, Financial And Entertainment District (id:61215)
212 - 1650 Victoria Park Avenue
Toronto, Ontario
Brand New Modern Stylish Never Lived In! Conveniently Located In Victoria Park Ave/Eglinton Ave. The Vic Towns A Modern Community In The Popular Victoria Village Neighborhood. Walk Distance To The Future Eglinton Crosstown LRT. Major Highways, Shopping, Bank, Grocery, And All Other Amenities Are Nearby. 2 Beds Plus 1 Large Den And 2 Full Baths. 1041 SF Of Living Space. 9ft Ceilings, Master Room Is Spacious With W/I Closet, 4-Piece Ensuite With Double Basins. The Open Kitchen With Stone Countertops, Whirlpool Stainless Steel Appliances. Soften Water System Give You Health Drink And Bath Water. (id:61215)
Upper Unit - 59 Danielle Moore Circle
Toronto, Ontario
MUST SEE!! Brand-New 4 Spacious Bedrooms & 4 Bathrooms Luxury Home for Lease in the heart of Scarborough, MILA Community. Functional Layout, 4 Spacious Bedrooms with Walk-in Closet in the Master! Single-Car Garage with Extended Driveway Additional parking space for your convenience. Upgraded Kitchen and premium finishes throughout by Madison Group. Unbeatable Location Just minutes from major highways, top-rated schools, parks, shopping centres, and only a 15-20 minute drive to Downtown Toronto. You may get free credit report from totira (id:61215)
Basement Unit - 59 Danielle Moore Circle N
Toronto, Ontario
Brand-New Never-Lived Legal 1-bedroom basement built by the builder. Bright & Spacious! Located right on Lawrence and Danielle Moor Circle. Steps to TTC, Hospital, Shopping, Thompson Park. Utility 30% shared with the Upper Unit. You may get free credit report from totira (id:61215)


