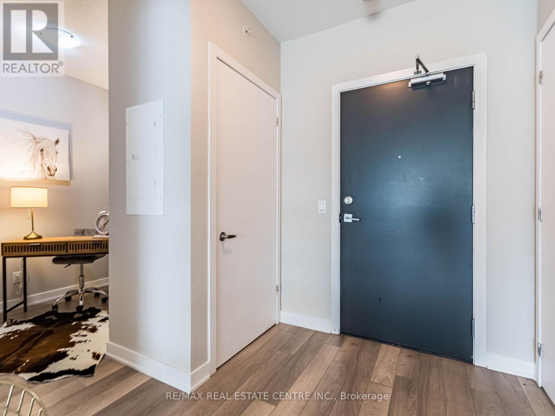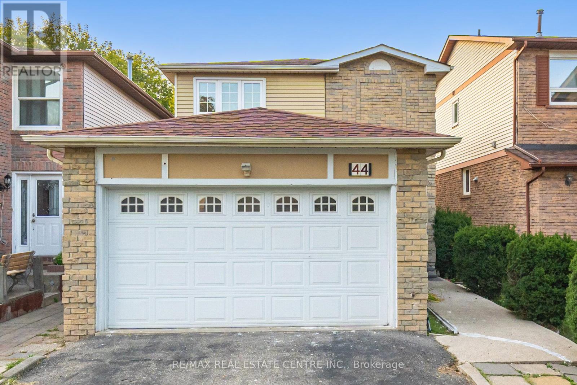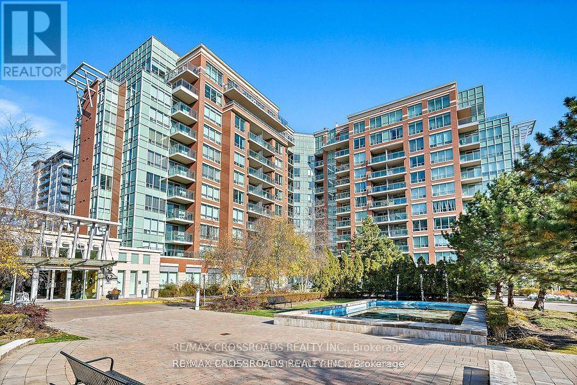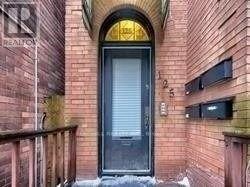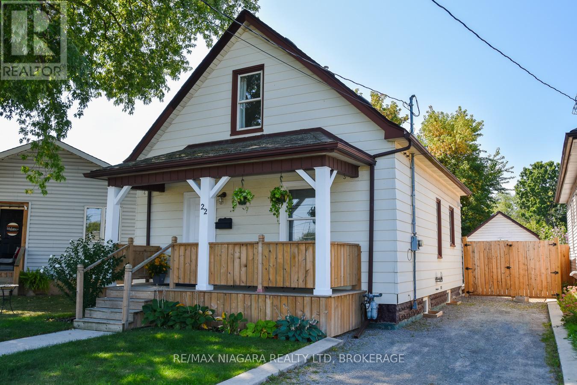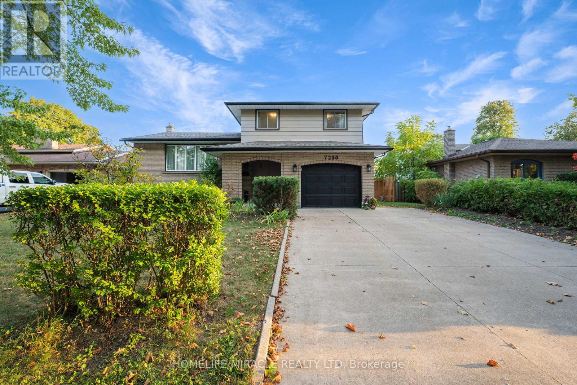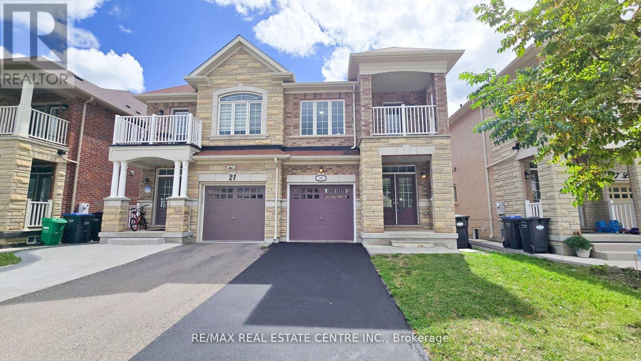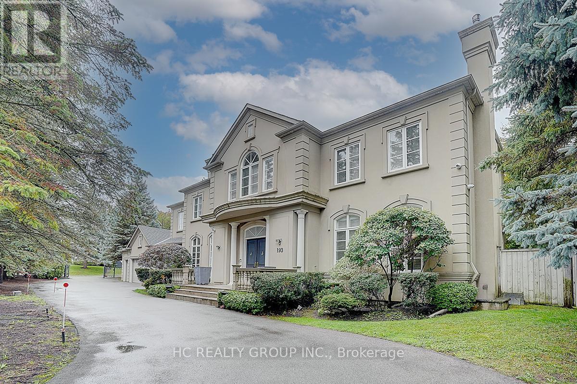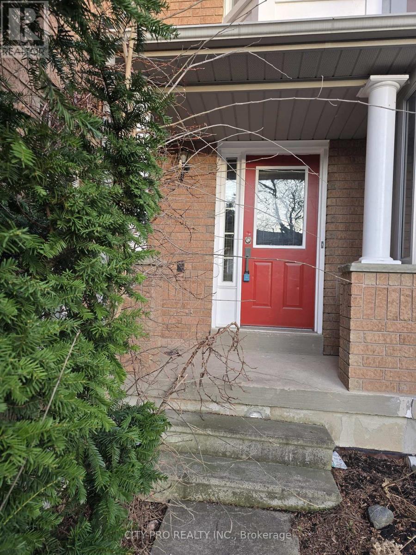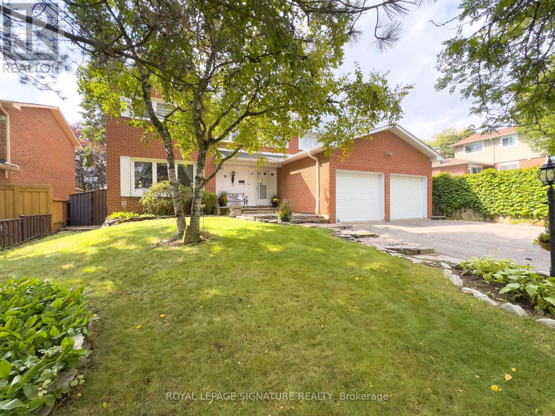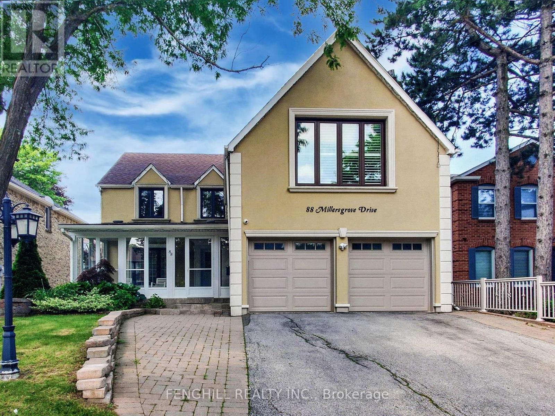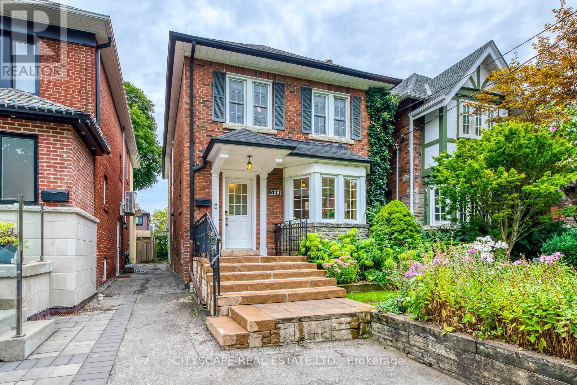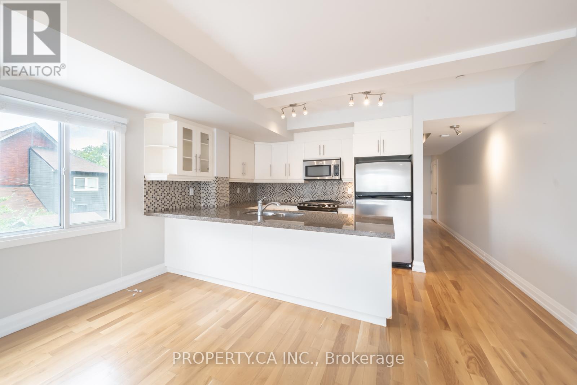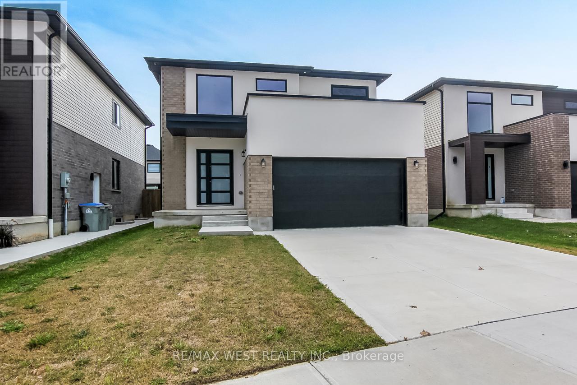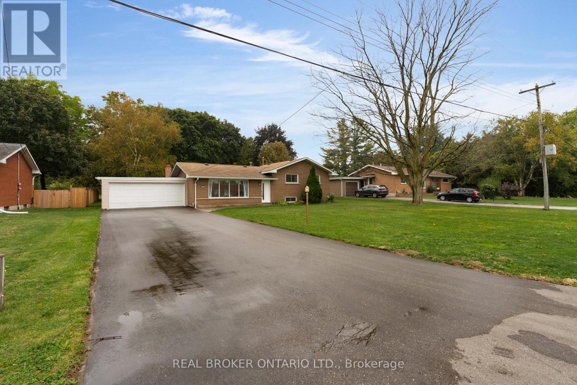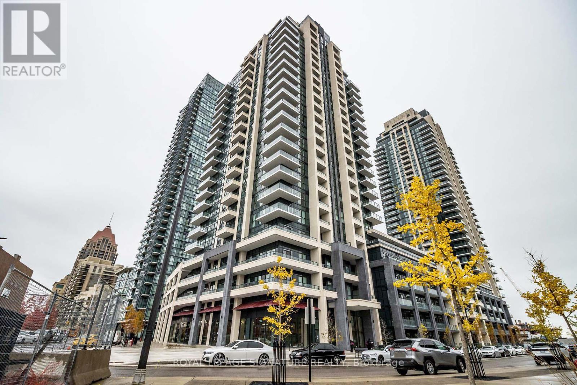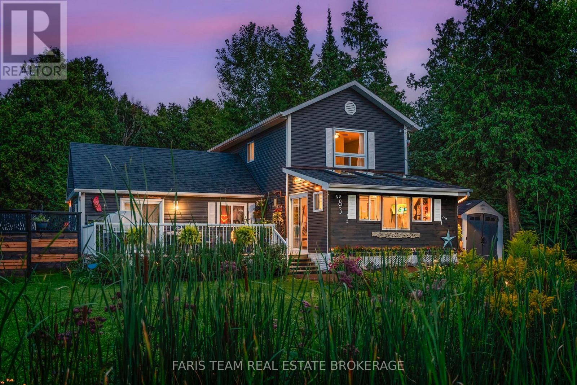Team Finora | Dan Kate and Jodie Finora | Niagara's Top Realtors | ReMax Niagara Realty Ltd.
Listings
B314 - 5240 Dundas Street
Burlington, Ontario
Welcome 5240 Dundas B314 in Burlington's desirable Orchard community! This upgraded 1+1 bed, 1 bath suite offers a smart, functional layout with modern finishes throughout. Enjoy a sleek kitchen with quartz countertops, stainless steel appliances, and a bright, open-concept living area that walks out to your private balcony with tranquil southeast views. The separate den is perfect for a home office. Residents have access to premium amenities including a gym, rooftop deck, concierge, steam room, plunge pools, and more. One underground parking space and locker included. Immediate possession available. (id:61215)
44 Abelard Avenue
Brampton, Ontario
Welcome to this stunning, 1796 SQFT. newly renovated home in Prime Fletcher's West Area of Brampton. Featuring 4 bedrooms upstairs + 2 bedrooms finished basement with separate side entrance, 4 bathrooms, and a double car garage with a drive-through that fits 5 more cars. Combined living and dining room, a separate familly room, modern kitchen. Thousands spent on upgrades: fresh paint, brand new kitchen with quartz countertops & backsplash, renovated washrooms, new oak staircase, new floors, pot lights, modern light fixtures, and new windows coverings. The finished basement offers a self-contained suite with 2 bedrooms, kitchen, full bath & family room perfect for in-laws or rental income. This property accomodate total 7 parking spaces including garage. Located in a family-friendly neighbourhood near Sheridan College, highways, schools, parks, shopping & more. Just minutes to Heartland Town Centre. This beautiful home is move-in ready and priced for action dont miss this opportunity to own a potential income property in a prime location! (id:61215)
377 Taylor Mills Drive S
Richmond Hill, Ontario
Great Location And Well Maintained 2 Bedrooms Bunglow On Quite Crosby Area Of Richmond Hill. Just basement Floor To Rent, All Rooms Have Above Great Windows, Top Ranked School (Bayview Ss Have Ib Prgm) ,Mins To Shoping, Bank, Hwy404, Need Pay 40% Utility, No Pet No Smorking. full Furniture. (id:61215)
20 Kellogg Crescent
Richmond Hill, Ontario
One of the largest and most upgraded models by Heathwood Homes, built in 2012 and a large backyard facing TWO-SIDED ravine with spectacular east and north views. This beautifully maintained home features a gourmet kitchen with premium cabinetry, upgraded stairwell with wrought iron pickets, partial finished basement, and an extended garage. Bright and spacious layout with oversized windows throughout. Ideally located just 5 minutes from both Aurora and Richmond Hill town centres. 8 minutes drive to both Lake Wilcox Park and King City Go Train station. A true gem you wont want to miss! (id:61215)
1018 - 62 Suncrest Boulevard
Markham, Ontario
Very Well Maintained Thornhill Tower In Prime Hwy 7 Location, Spacious One Bedroom 605Sf + 66Sf Balcony with Beautiful South East View Facing Quiet Inner Courtyard, 9 Feet Ceiling, Engineered Hardwood Floor Throughout, Full Recreation Facilities With Indoor Pool, Whirlpool, Sauna, Gym, Party Room, Virtual Golf, 24Hr Security, Walk To Transit, Plazas, Restaurants, Shopping And Close To All Amenities..... (id:61215)
Lower - 36 Forbes Road
Toronto, Ontario
Only One Year Old Legal Basement Apartment. Separate Entrance, Separate Exclusive Use Laundry, Super Bright. 3 large Bedrooms with Above Windows. Open Concept Living Room combined with Kitchen, Modern Kitchen with Dishwasher and Pull out Sauce Cabinet. 2 Washrooms, All Bedrooms, Living Room, Kitchen and Washroom have above Ground windows. Central Air Conditioning, Vinyl Floor Throughout. Hardwood Stairs. Only 4 Minutes Walk to Kennedy Rd. TTC Stop. One Bus connect to LRT to Downtown. To Public And Private Schools, Community Centers, Park, Shopping, Supermarket, Restaurants... Minutes To Hospitals, LRT, Highway 401 and Dvp. The photos were taken Before Current Tenant occupied. (id:61215)
St - 125 Maitland Street
Toronto, Ontario
Location! Location! Location! Right At Downtown. Walk To Ryerson University, U Of Toronto, Wellesley And College Subway Stations, Restaurants And Shops. Ttc At Door, Bedroom Apartment On The Basement. Clean And Lovely. Part Furnished , Lamp, And More. Coin Laundry Available In The Basement . New Kitchen, New Bathroom. (id:61215)
22 Bertram Street
St. Catharines, Ontario
Beautifully Updated 1.5 Storey Home Tucked away on a Lovely Private Street- Convenient Location for Commuters with Easy QEW Access in Developing Location just 5 Minutes drive to everything Downtown St.Catharines Has to Offer Including Amazing Restaurants, Shops and Amenities! The Welcoming Covered Front Porch leads you to this Spacious Open Concept 2 Bedroom with potential to easily add back 3rd Bedroom on the Main floor. Bright renovated functional kitchen with floating shelves and lots of counter space. Spacious Living Room/Dining Room with Pot Lighting, Main floor Family Room. Updated Bathroom with Shiplap Accent wall.Cozy Sunroom overlooking Spacious fenced backyard with patio and gazebo, perfect for entertaining and summer barbeques. Private Driveway and Detached Garage. So many updates done here over the years including: Kitchen 2025, Furnace & AC 2021, Flooring 2023, Plumbing 2021, New Fence 2021, Gazebo 2023, Freshly painted 2023, Updated Porch, Updated Bathroom.Appliances included- Fridge, Stove, Washer and Dryer. Close to all amenities, parks, schools, walking trails and transit. Come have a look! (id:61215)
7250 Maywood Street
Niagara Falls, Ontario
Welcome to 7250 Maywood Street, a beautifully maintained multi-level home located in the desirable Morrison neighbourhood of Niagara Falls. Offering over 2,000 sq. ft. of finished living space, this home is ideal for family living, featuring 3 spacious bedrooms and 3 full bathrooms. The main level features an open and functional layout with hardwood and ceramic flooring, a bright living room, and a cozy den with a fireplace and a walkout to the deck. The upper level features a large master suite and a 5-piece family bath, while the lower levels include a rec room, laundry area, cold cellar, and a separate walk-up entrance. The basement offers endless possibilities, whether for an in-law suite, rental potential, or Airbnb income. A single-car garage, concrete driveway, and fully landscaped yard with mature trees complete this charming property. Conveniently located close to shopping, schools, and transit, this home blends comfort, opportunity, and prime location all in one. (id:61215)
19 Lackington Street
Brampton, Ontario
Welcome to this sought-after Credit Valley gem, a stunning 4+1 bedroom, 3.5 bath home with a legal finished basement in one of Brampton's most desirable neighborhoods! Designed with a spacious layout, modern finishes, and abundant natural light, this home blends style with functionality. The main floor offers a double-door entrance, open-concept living and dining areas, and a seamless flow throughout. Upstairs, you'll find generously sized bedrooms with ample closets, including a third bedroom with a walkout balcony. The den has been thoughtfully converted into a fourth bedroom, providing even more space for your family's needs. Enjoy the legal finished basement with a separate entrance (from the builder), perfect for a family. The backyard offers plenty of room for outdoor entertaining, gardening, or relaxation. Located just steps from public transit, top-rated schools, plazas, banks, and places of worship (including Brampton Triveni Mandir), plus proximity to Mount Pleasant GO Station, this home combines comfort, convenience, and opportunity. Don't miss out on this Credit Valley treasure! (id:61215)
193 The Bridle Path
Toronto, Ontario
Welcome to one of Torontos most iconic and exclusive addresses193 The Bridle Path, situated in the citys most celebrated luxury estate enclave. This distinguished residence sits on a sprawling lot of over 18,000 square feet, offering both grandeur and privacy.Designed with timeless elegance, the home features a refined and opulent interior style. Each of the four spacious bedrooms is complemented by its own private ensuite, providing the utmost convenience and comfort for every member of the household.Education opportunities are exceptional, with highly ranked public schools and some of Torontos most prestigious private schools nearby. Nature lovers will appreciate being within walking distance of Edward Gardens, one of the citys most beautiful green spaces.The soaring ceilings on the main floor create a sense of openness and sophistication, while the rare indoor swimming pool allows the family to enjoy year-round recreation and wellness. A comprehensive security system is installed throughout the home, ensuring peace of mind.This is not just a residence, but a statement of refined living in Torontos most prestigious neighborhood. (id:61215)
4 Tanner Circle
St. Catharines, Ontario
Stunning 4 Bedroom, 3 Bathroom Detached Home On A Quiet Court In North End St. Catharines! This Beautifully Maintained Home Offers Exceptional Living Space On A Large, Professionally Landscaped Lot With Parking For 6+ Vehicles And A Double-Car Garage. Step Inside To Find Two Spacious Living Rooms, A Dedicated Dining Area, And A Newly Upgraded Kitchen Featuring Quartz Countertops And Modern Cabinetry. The Functional Layout Includes Three Bedrooms Upstairs, One On The Main Floor, And Two Large Rooms In The Finished Basement - Complete W/ An Upgraded Washroom & Additional Storage With Built-In Shelving. Enjoy The Warmth Of Hardwood Flooring And Luxury Vinyl Tile Throughout - No Carpets On The Main/Upper Level. The Oversized Garage Includes A Second Furnace, Separate Electrical Panel, And Extra Storage Space. Located In A Highly Desirable, Family-Friendly Neighborhood - Just A 10-Minute Walk To Lake Ontario - This Home Offers The Perfect Blend Of Comfort, Style, And Location. Minutes From Port Dalhousie, Top-Rated Schools, Beautiful Parks, Shopping, And Fantastic Restaurants; This Home Also Offers Quick QEW Access, Making Commuting Effortless. Don't Miss This Opportunity, Book Your Showing Today! (id:61215)
55 Rain Lily Lane
Brampton, Ontario
3 Bed, 3 Bath Home in Sandringham-Wellington Prime Opportunity! This spacious 1702 Sq.Ft. Above Grade family home is ideal for buyers or investors looking for a property in a high-demand area while it requires some TLC, it offers tremendous potential in a fantastic location. Close to schools, hospitals, shops, and amenities. Do not miss this rare opportunity perfect for those ready to renovate it as their home sweet home or hold as a long-term investment! (id:61215)
2849 Clarkesville Street
Innisfil, Ontario
Raised bungalow w/ double garage located in a serene area of Simcoe County, yet only a short drive to essential conveniences and Lake Simcoe. Just 3 Mins Away from Innisfil Beach. (id:61215)
6 Satchell Boulevard
Toronto, Ontario
Step into this beautifully maintained Centennial home, cherished by the same owners for over 39 years. Enjoy a backyard oasis with an inground pool, hot tub, granite terraces, and BBQ patio. Perfect for entertaining. The open-plan, renovated kitchen features marble countertops, upgraded cabinets, a Samsung stove, and a stainless steel Fridge/freezer, and overlooks the family living room with a wood-burning fireplace. The finished basement features a huge 5th bedroom, complete with a changing room, shower, and Sauna. Additionally, it offers a large rec room with a fireplace and a dry bar, providing comfort and versatility. Modern upgrades, fresh paint, top-quality blinds, and ample storage make this a truly move-in-ready family home in a quiet, desirable neighbourhood. UPGRADES Kitchen renovated (2010) with marble countertops & backsplash lighting. Roof (2016 ) All windows were replaced in (2015). Second-floor windows are large and interchangeable for easy cleaning from within the home (no Ladders required). All window blinds are premium quality upgraded (2006 & 2014) and in excellent condition. Walls painted (2025), new light fixtures (2025). Top-of-the-line window blinds in excellent condition. In-ground pool, hot tub, granite terraces, and BBQ patio. Rec room with wood-burning fireplace & dry bar. Basement sauna + 5th bedroom (ideal for in-law suite or office). Double garage, central vac, security alarm, pantry/cold room, laundry chute (id:61215)
88 Millersgrove Drive
Toronto, Ontario
Your Dream House! Open Concept With High Ceiling For The First Floor. $$$upgrades!Rearranged The Circuit By German Technician In 2017, Roof Insulation 2017; Outdoor Camera 2018; Security Door, New Air Conditioner, Sun Room In 2020; New Heat System 2021, New Roof In 2022! Granite Counter Top, Walk- Out To Wooden Deck, Crown Moldings, Pot Lights, Large Master With Fireplace, 2 New Sunrooms, Sitting Area & On Suite(Jacuzzi, Double Sink, W/I Shower), Sep Entrance, Nanny Suite, Extra Bedroom In The Ground Floor. Minutes To Ttc, York University, Shopping Centre. Basement With Separate Entrance. (id:61215)
469 St Clements Avenue
Toronto, Ontario
A rare chance to own a thoughtfully EXTENDED and impeccably UPGRADED home in one of Toronto's most coveted neighbourhoods. This prime Allenby home features a remarkable 3 storey addition (main/second/lower) designed with abundant natural light and modern function, while preserving the home's historical charm and character. With 3 plus 1 bedrooms, 4 bathrooms, a 2nd floor office and a large family room, this home offers over 3000 sqft of functional spaces filled with natural light through large windows and sky lights. The home was recently renovated with many high-end designer finishes including new, wide plank engineered oak floors flowing seamlessly on the upper and main floors and timeless herringbone pattern elevating the Living and Dining Rooms. At the heart of the home, the updated modern Kitchen thoughtfully reimagined in 2025, opens into a sun filled breakfast area and family room, where a gas fireplace and custom built-in seating frames expansive south facing bay windows- perfect for family gatherings and entertaining. A second bay window enhances the separate Living Room, which connects through French doors to the formal Dining Room. The Primary Retreat is a true sanctuary with a dramatic 14.5 cathedral ceiling, floor to ceiling windows, 4 pc ensuite, and a versatile tandem office/nursery/lounge. Two additional bedrooms and a 4-piece bath complete the upper level. The lower level extends the living space with a generous Recreation Room, 3-pc Bath, and another spacious room with lounge area. Outdoors, a beautifully landscaped front garden welcomes you, while the stunning backyard oasis features perennial beds (peonies, hydrangeas, lilies), berry bushes, and a two-tiered deck with gas BBQ hookup. Perfectly positioned, just steps to Allenby School, Eglinton shops, cafés and the upcoming LRT, with nearby parks and trails supporting an active urban lifestyle. This rare offering combines style, space, and convenience for exceptional modern family living. (id:61215)
2 - 473 Dupont Street
Toronto, Ontario
Investment opportunity in Seaton Village and the Upper Annex. 2 bdrm/3bth unit with over 1500SF - you wont find this size space at this price point! The Devonshire is a small loft building with the lowest $/SF in the area and among the new luxury condos on Dupont St. Perfect for Live/Work or entertaining with its large open concept main floor featuring a white kitchen, gas fireplace, powder room and open balcony with gas BBQ hookup. 2 Storey Layout Has 2 bedrooms on the Upper Level. The primary bedroom has a full ensuite bathroom. Covered Surface parking spot. Close to UofT, Subway, and Shops and Restaurants. Being sold under power of sale. (id:61215)
92 Poole Crescent
Middlesex Centre, Ontario
Brand new and be the 1st live and enjoy this detached home! Numerous upgrades (worth over $65,000)! This property truly checks all the boxes! The spacious open-concept main floor offers seamless flow between the kitchen , dining, and living, areas perfect for everyday living and entertaining . Large windows fill the space with natural light, the modern kitchen is equipped with stainless steel appliances, granite countertops, backsplash , undermount sink, ample pantry space and a direct walkout to the backyard. An upgraded staircase with stained poplar wood and metal spindles leads to the second level, where all four bedrooms, are located . No carpets through. The primary suite features large windows, a walk-in closet, and a spa inspired ensuite with a glass stand up shower and double sinks. The unfinished basement provides plenty of space to customize to your needs. An active Tarion Warranty Covering workmanship , materials and more offering peace of mind for your investment** Located in a peaceful, family -friendly community with a mix of newer and established homes. This property is just minutes from Highway 402, restaurants, grocery stores, Komoka Community Center, Komoka Provincial Park, and more! Seeing its believing!** Book your showing today! (id:61215)
17 Locke Avenue
Clearview, Ontario
Looking for a turn key ready home on over half an acre? I've got the spot for you! This renovated in 2025 home has over 240 feet of depth plus 16 x 16 shop with power built in 2025. With 8 car parking outside and a double garage plus extra depth you will be surprised how many toys you can accumulate. Inside garage entrance takes you to a sun room or gym space and into the home for the upgraded masterpiece! Sleek quartz countertops, and angled to perfection subway tiles welcome you into the kitchen with gas stove, Cafe appliances and tons of cupboard and counterspace. The engineered oak hardwood and pot lights shine brightly in the family room plus the huge front window doesn't hurt either for beams of natural light. Upstairs three spacious bedrooms and a 4-piece bathroom with stone countertop. Downstairs a 4th primary bedroom or easily use the space as a 2nd living space with 4-piece bathroom (also with stone countertops). Outside privacy galore with tons of room for a pool, horseshoe's, volleyball, you name it. The home is connected now to sewer and water and the driveway was paved 2025. The washer and dryer were 2024, furnace and ac 2025, tankless hot water heater (owned) 2024. Steps to primary and secondary school, 3 minutes to the arena or grocery store, 5 minutes to the beach. You've found your home. (id:61215)
338 - 4085 Parkside Village Drive
Mississauga, Ontario
Discover unparalleled living At, Heart of Mississauga Square One----- A Sophisticated Suite In The Highly Sought-After BLOCK NINE Condominiums Nested in the dynamic core. Spanning An Impressive 586 Sq. Ft Of Thoughtfully Designed Interior Space Complemented By A 80 Sq. Ft Private Patio, This Residence Offers A Harmonious Blend Of Modern Elegance And Urban Convenience. The Open-Concept Layout is Bathed In Natural Light, open-concept kitchen equipped with built-in appliances, quartz countertops, design cabinetry, an oversized sink, and a stylish backsplash. Step out onto the generously sized Patio to enjoy tranquil views in a highly desirable layout Thanks to Floor-To-Ceiling Windows And Stainless Steel Appliances, Sets the Stage For Effortless Cooking And Entertaining. The Roomy Primary Bedroom Includes A Generous Mirrored Closet, Is Ideal For A Young Family. steps from the new LRT, GO TRANSIT, Celebration Square, Square One, Sheridan College, and a variety of shops, schools, and restaurants, this property also offers quick access to highways 401, 403, and the QEW perfect for city living or commuting. Complete with underground parking and a private storage locker, this unit delivers the perfect blend of comfort and practicality. Residents can also enjoy first-class building amenities, including a state-of-the-art exercise room, party room, guest suites, and the convenience of a Food Basics store step from the building. Don't miss the chance to view s this gem. (id:61215)
83 King Road
Tay, Ontario
Top 5 Reasons You Will Love This Home: 1) This incredibly versatile turn-key property offers endless possibilities with a spacious two-storey layout paired with a self-contained bungalow suite for added flexibility, whether you're looking for a multi-generational home, a peaceful cottage retreat, an at-home business, or an income-generating opportunity 2) A bright back sunroom with soaring ceilings that flood the space with natural light and over $135K of upgrades in last 3 years, this home boasts a refreshed kitchen, bathrooms, bungalow suite, an enclosed porch addition, and updated landscaping 3) The beautifully renovated bungalow suite provides a private bedroom or office, a self-contained kitchen, and a 3-piece bathroom, making it the perfect space for guests, extended family, rental income, or even a dedicated home office 4) Enjoy outdoor living all year-round with a serene backyard oasis, front and rear decks, mature evergreens, and views of the Georgian Bay sunsets without the higher waterfront taxes, all steps away from marinas, trails, and endless four-season activities such as skiing, snowmobile trails, and ice fishing 5) Ideally located just 2 minutes from Highway 400 and 30 minutes north of Barrie, this home comes with added comforts like an EV charger, a big and bright spray-foam insulated 4'8" high and 407 square foot crawl space, and efficient ductless heating and cooling systems. 1,730 fin. sq.ft. plus an unfinished crawl space. (id:61215)
Bsmt - 392 Balkan Road
Richmond Hill, Ontario
Beautiful Bungalow In High Demand Crosby Quiet Area. . Large Open Concept Living Area, New Renovated Everything Is New,, one parking space include in, Large 2 Bedrooms Great Layout Foe Family Step To Top-Ranked Bayview Secondary School, Walmart, Supermarket, Public Transit , Separate Entrance . (id:61215)
9 - 35 Birch Cliff Avenue
Toronto, Ontario
Stunning 3-level condo townhouse filled with natural light. Features 9 ft ceilings, wide plank laminate flooring, and a modern kitchen with quartz counters, large island for entertaining, tile backsplash & beautiful appliances. Upstairs offers 2 spacious bedrooms and 2 spa-like baths. Enjoy the expansive private rooftop terrace perfect for dining, entertaining, or relaxing. A stylish blend of comfort and modern living in a vibrant community. (id:61215)

