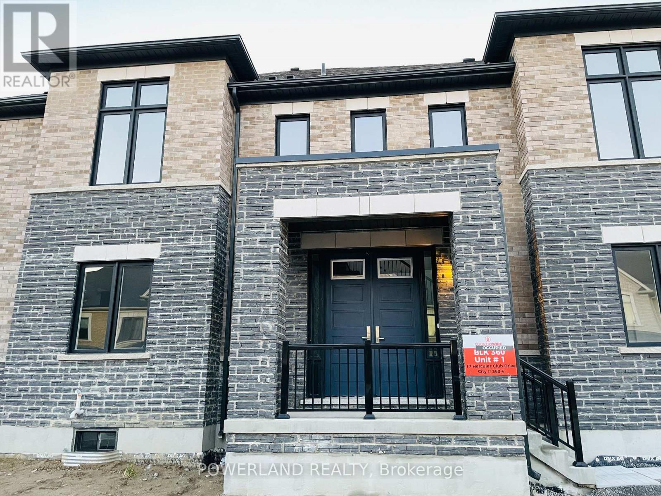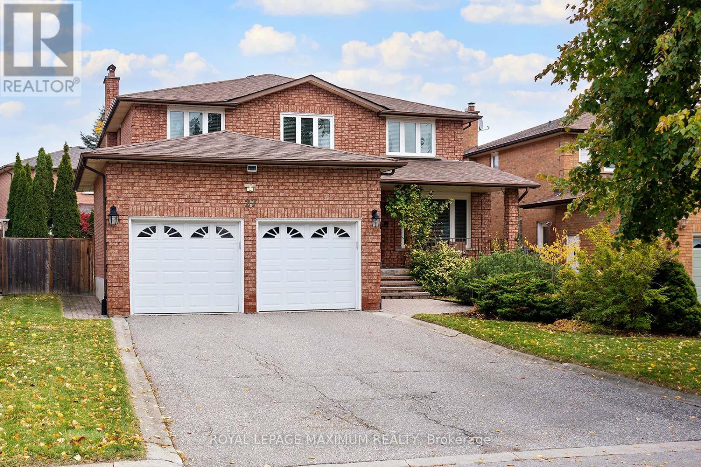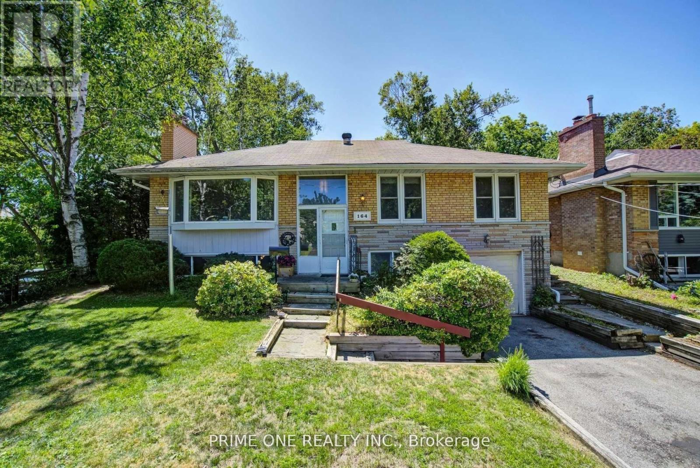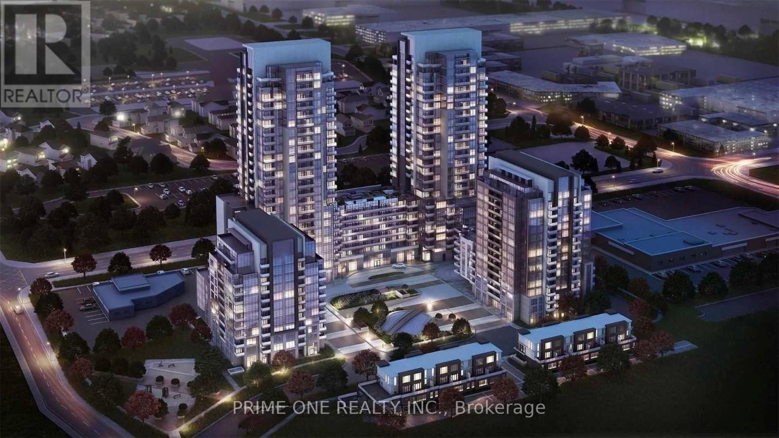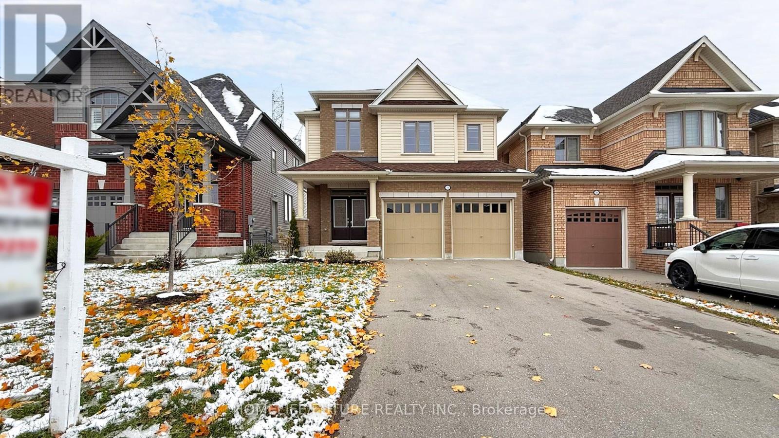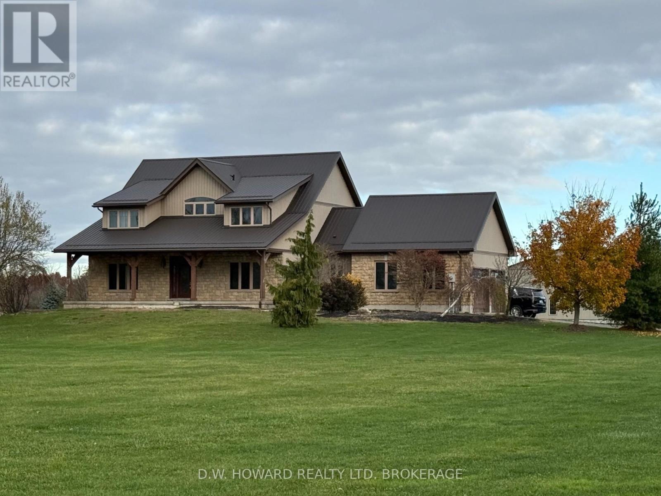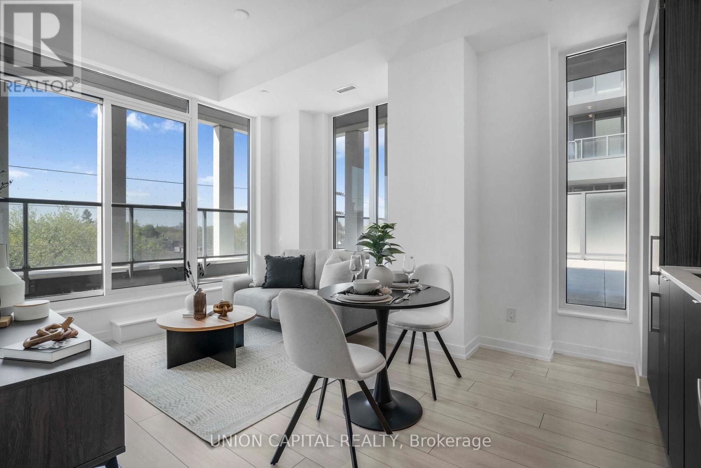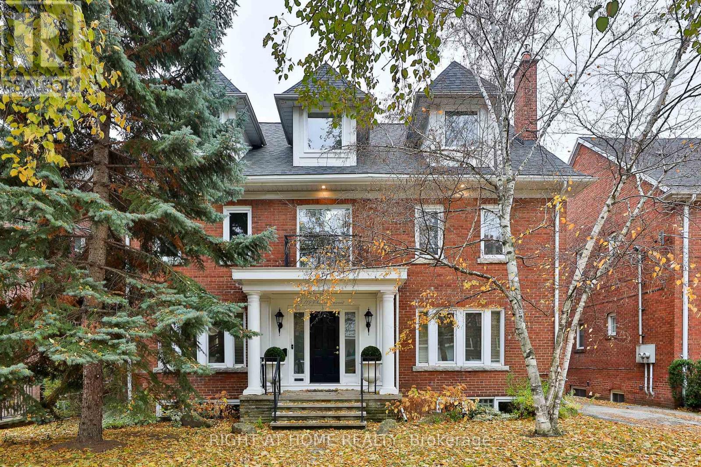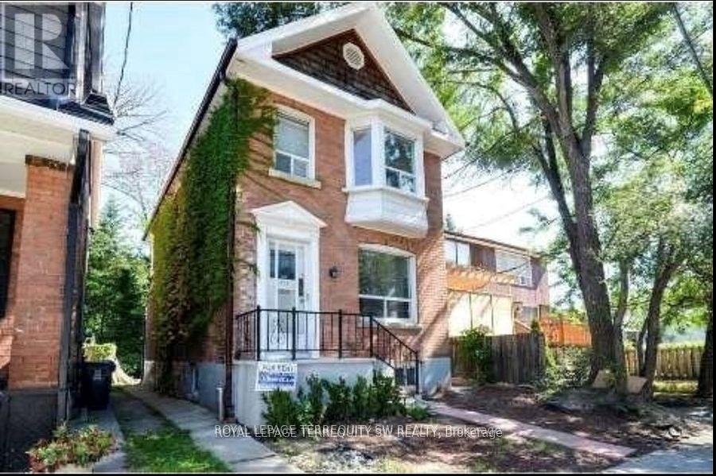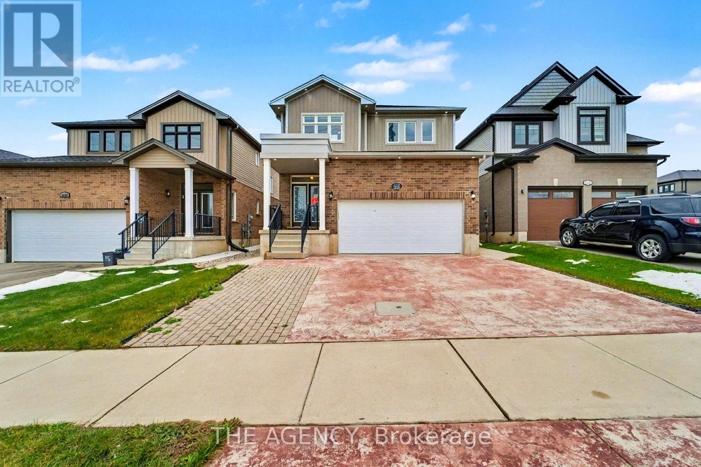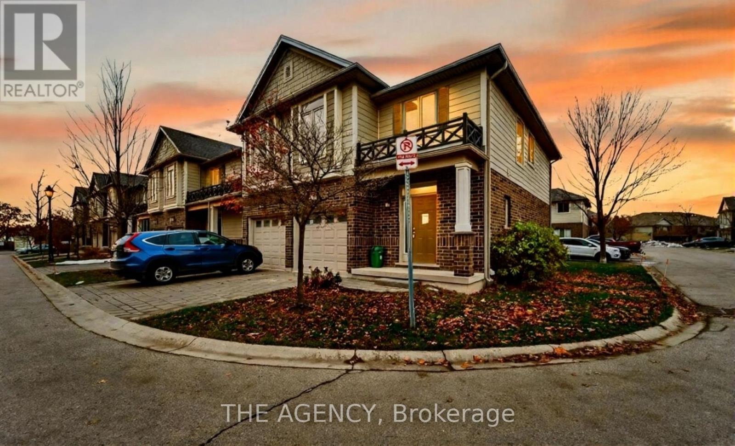Team Finora | Dan Kate and Jodie Finora | Niagara's Top Realtors | ReMax Niagara Realty Ltd.
Listings
17 Hercules Club Drive
Richmond Hill, Ontario
New Built Country Wide 4 Bedrooms End Unit Townhome Conveniently Located In The beautiful Jefferson Forest! 9' Ceilings Main & Second Lvl. All Hardwood Floor Throughout, Kitchen Aid high-end appliances, Laundry Rm Upstairs, All bedrooms with Closets. One Garage Parking Plus 2 driveway parkings, Steps From Gormley Go Train Station, Easy Access To Nearby Shopping & Services. A Short Distance To Lake Wilcox, Community Centre, Library, Restaurant, Trails, Golf Courses, Parks. (id:61215)
27 Looking Glass Crescent
Vaughan, Ontario
Discover this stunning 4-bedroom home nestled in the highly desirable East Woodbridge community, situated on a quiet crescent that offers peaceful living with convenience at your doorstep. Meticulously renovated, this residence boasts hardwood floors throughout the main and second levels, complemented by modern pot lighting that enhances its warm and stylish ambiance. The spacious eat-in kitchen features a walkout to a private, fully enclosed backyard-perfect for entertaining or relaxing in serenity. The large family room, with a cozy fireplace and a stylish look-through to the kitchen, strikes an ideal balance between openness and function. Additionally, enjoy a generous den-ideal for a home office or lounge. Practicality is key with a direct garage entrance leading to a mudroom/laundry area, complete with a walk-in shower, perfect for elderly family members or pets. The second floor offers a large primary bedroom boasting a charming barn door entrance to a walk-in closet and a beautifully renovated ensuite. All three additional bedrooms are spacious and share a modern, renovated bathroom with double sinks. The unfinished basement presents a versatile space-ready for your personal touch, whether for entertaining, additional living areas, or a potential basement apartment with a separate entrance. Conveniently located near top schools, parks, community centres, shopping, public transit, and highways, this home combines elegance, functionality, and prime location for sophisticated living. (id:61215)
Main - 164 Meadowvale Road
Toronto, Ontario
Experience The Perfect Blend of Comfort, Convenience, And Natural Beauty at This Beautifully Renovated Detached Raised Bungalow. Move into This Stunningly Updated Space Featuring a Private Entrance, 4 Spacious Bedrooms and a Modern Washroom. Step Inside to Admire the Laminate Flooring, And an Abundance of Pot Lights That Create a Bright and Inviting Atmosphere. The Renovated Kitchen Is a Chef's Delight with Plenty of Storage, Plus Your Own Private Laundry Room Adds Extra Convenience. Located in a Peaceful and Mature Neighbourhood with Tree-Lined Streets and Waterfront Views Nearby, This Home Is A Park Lover's Dream, Offering Ample Recreational Facilities, Playgrounds, Sports Parks, And Access To Highland Creek And The Lakefront. Ideal For Families, It Boasts Excellent Elementary and Secondary Schools with Specialized Programs Like International Baccalaureate and Advanced Placement, Ensuring Top-Notch Education for Your Children. Commuting is a Breeze with Public Transit at Your Doorstep, the Nearest Transit Stop Just a Minute's Walk Away, Access To UFT, TTC, GO Transit, and HWYs, For Seamless Travel Around The City. Close to Grocery Stores, Banks, Shopping Malls. (id:61215)
618 - 30 Meadowglen Place
Toronto, Ontario
Welcome To the Epitome of Contemporary Living at ME Condo Where Luxury Meets Convenience! Experience Comfort & Modern Living. Step Into This Exquisite Unit, Boasting Elegance & Style at Every Corner. As You Enter, Natural Light Floods The Space Through Floor-To-Ceiling Windows. Completely Upgraded to Meet The Highest Standards Of Modern Living, From The Gourmet Kitchen To The Designer Fixtures In The Bathrooms, Every Detail Has Been Meticulously Crafted For Your Comfort & Enjoyment. Discover The Convenience of Contemporary European-Style Kitchen Cabinetry, Granite Countertops & Pantry Providing Ample Storage Space. Master Bed Beckons with Its Private Ensuite Bathroom, Offering A Serene Retreat. Imagine Unwinding in Luxury, Surrounded by The Tranquility of Your Own Oasis. Say Goodbye to Clutter with Upgraded Glass Closet Doors & Custom Closet Organizers in Every Closet. Step Onto The Open Balcony, Where You Can Sip Your Morning Coffee & Enjoy The Fresh Air. Vibrant Neighbourhood with Public Transit, 401, School UFT Campus, Centennial Campus, Cafes, Shops, Parks Nearby. Amenities Include Sports Lounge, Gym, Party Rms, Theatre, Rooftop Deck, Outdoor Fireplace, Pool, BBQ, Lounge Areas, Guest Suite (id:61215)
2564 Orchestrate Drive
Oshawa, Ontario
Exceptional Detached Home Ideally Situated In One Of North Oshawa's Most Sought After Neighbourhoods. Perfectly Located Near Highway 407, This Property Offers Unbeatable Convenience, Just Minutes To Costco, FreshCo, Ontario Tech University, Durham College, Top-Rated Schools, Parks, Banks, And All Major Amenities. Set On An Extra-Deep Lot, This Home Provides Plenty Of Outdoor Space For Family Gatherings, Gardening, Or Relaxation. The Walk-Out Basement With A Separate Entrance Offers Incredible Income Potential, Easily Convertible Into A Legal Rental Suite Or A Private In-Law Apartment. With A Modern Open-Concept Layout Featuring Kitchen With Elegant Quartz Countertops, Stainless Steel Appliances, And Ample Cabinetry For Storage. The Bathrooms Are Finished With Granite Countertops, Adding A Touch Of Sophistication Throughout. The Basement Offers A Rough-In, Cold Cellar, And A Paid Off Water Softener. (id:61215)
4480 Michener Road
Fort Erie, Ontario
4480 Michener Road - Executive Equestrian Farm & Country Estate Seldom does an executive farm of this caliber come to market. Set on 51 breathtaking acres, this exceptional property combines high-end residential living with income-producing agricultural and equestrian opportunities-all just minutes from charming downtown Ridgeway and the crystal-clear shores of Lake Erie. From the moment you arrive, the curb appeal is undeniable. The impressive 3,800 sq. ft. custom home showcases quality construction, refined finishes, and a welcoming open-concept design. Professional photos offer only a glimpse-this residence is truly best appreciated in person during your private tour. The land itself holds substantial value, featuring:40 acres of workable farmland8-stall barn (2012) with access to three fenced pastures60' x 120' domed riding arena (2014) outdoor riding arena 60' x 70' workshop-ideal for a work/live setup, home business, or serious hobbyist-with upgraded interior and an attached loading dock. Whether you're an equestrian professional, hobby farmer, entrepreneur, or multi-generational family, the layout presents endless opportunities for income, enjoyment, and expansion. Recent updates further enhance peace of mind, including: New steel roof (2024) on the home. New furnace (2025) upgraded shop interior. This is a property that speaks "country living" while delivering the elegance and comfort of a luxury estate. Pride of ownership is evident throughout, offering abundant space for families of all sizes to grow, breathe, and enjoy a lifestyle many dream of but few attain. Located only minutes from Ridgeway's boutiques, eateries, farmers market, and year-round trails, and just a short bike ride to Crystal Beach's famous sandy shoreline, this is the ideal balance of privacy, convenience, and recreation An outstanding home. Exceptional land. Endless possibility. Book your private viewing today and experience 4480 Michener Road for yourself. (id:61215)
319 - 500 Dupont Street
Toronto, Ontario
Welcome to this spacious and well-lit 2-bedroom, 2-bath condo located at Oscar Residences on Bathurst & Dupont. This unit features a south-west facing view with a huge outdoor terrace, allowing plenty of natural light throughout the open-concept layout. Modern finishes add a touch of style, and the master bedroom includes a walk-out for added convenience. With parking and a locker included, this home offers plenty of storage and practicality. Enjoy the vibrant neighbourhood with easy access to transit, local shops, dining options, parks, and more, offering the perfect balance of comfort and urban living. (id:61215)
Main - 119 Chaplin Crescent
Toronto, Ontario
Bright and spacious 2 bedroom and den (could be third bedroom) with generous living spaces throughout. A perfect Chaplin Estates location, moments to midtown and downtown. Oversized living room with new gas fireplace, large dining room and kitchen with newer appliances and walk out to private terrace. Primary bedroom includes massive cedar walk in closet. In suite laundry. Main bathroom recently renovated plus powder room. 1 car garage parking included and second spot could be available for rent. Tenants pay proportionate share of utilities. Backing onto the Beltline Trail. (id:61215)
(Upper) - 979 Mount Pleasant Road
Toronto, Ontario
This fabulous bright 2 bedroom unit is centrally located just steps away from Mount Pleasant and Eglinton. Easy access to TTC, trendy restaurants. Non-smokers. One year or longer lease preferred. Updated kitchen. (id:61215)
2356 Constance Avenue
London South, Ontario
Welcome to 2356 Constance Ave. This stunning 4+2 bedroom 2-storey detached home offers a perfect blend of comfort, elegance, and functionality. Ideally located just minutes from Highway 401, scenic riverside trails, and everyday amenities, this 2019-built home showcases exceptional craftsmanship and thoughtful upgrades throughout. Step inside to an open-concept main floor living space featuring 9-foot ceilings, pot lights, a sun-filled living room overlooking the backyard, and continuous flooring that flows seamlessly from room to room, enhancing the sense of space and cohesion. The gourmet kitchen boasts granite countertops, a walk-in pantry, and a large island perfect for entertaining. Upstairs, discover four spacious bedrooms, including a primary suite with a walk-in closet and a luxurious 5-piece ensuite, plus the convenience of second-floor laundry. The finished 2-bedroom basement apartment has its own kitchen, laundry, and private entrance. This basement offers incredible versatility for extended family or potential rental income. Outside, enjoy a stamped concrete driveway, fully fenced backyard, and a large 10x10 shed ready for your outdoor needs. (id:61215)
14 Chatham Street
Hamilton, Ontario
14 Chatham Street - Where timeless character meets modern perfection.Steps from Locke Street, this is the Hamilton home you'll never want to leave. Spanning over 2,000 sq. ft. across four light-filled floors, it's been thoughtfully designed to maximize every detail, bringing its full potential to life. This south-facing 4-bedroom, 2-bath beauty blends original charm with modern updates. At its heart is a beautifully renovated kitchen featuring a farmhouse sink, granite and wood counters, classic cabinetry, a striking backsplash, and brand-new Frigidaire Professional Series appliances - perfect for cooking, gathering, and enjoying. Refinished original hardwood floors flow throughout, complemented by new lighting, fresh neutral paint, and smart home features. The open loft/4th bedroom is an ideal primary retreat, private office, family flex space, or secluded guest quarters - with roughed-in waterlines already in place, your imagination is the limit. The main bath is tastefully updated, while the fully finished basement offers a second full bath with tub, a dedicated laundry area, generous storage, and a versatile rec room, or kids' play space. Modern comforts are built in - from a new Lennox 2-stage furnace and tankless water heater to updated insulation, plumbing, electrical, HVAC, and even an EV charger rough-in. Outside, enjoy a new composite porch and spacious deck overlooking lush gardens and mature trees. Recent exterior upgrades include a metal roof, soffits, eavestroughs, Hardie board, aluminum siding, and more. All this, just steps from Locke Street's cafés, boutiques, restaurants, and farmers' market, and within catchment for top-rated schools (including French immersion). Coffee on the porch. Friends in the kitchen. Adventures at your doorstep - this is where life happens. (id:61215)
59 - 112 N Centre Road
London North, Ontario
Welcome to 59-112 North Centre Rd! Comfort, style, and convenience come together in this beautifully maintained 3 bedroom, 3.5 bathroom townhome. Perfectly situated in Masonville with top-rated schools, restaurants, fitness centers, and scenic trails, this home offers an ideal blend of lifestyle and location. The main floor features a bright open-concept layout with a spacious living and dining area, ideal for everyday living or hosting guests. The modern kitchen showcases contemporary cabinetry, generous counter space, and a functional design that makes cooking effortless. Step through the sliding doors to a private deck that is perfect for morning coffee or summer barbecues. Upstairs, the inviting primary suite includes a walk-in closet and a stylish ensuite complete with a glass-enclosed shower and double vanity. Two additional bedrooms and a well-appointed main bath provide plenty of space for family or guests. An open-concept media space on the upper level provides the perfect spot for relaxation or study. The finished lower level adds versatility that is perfect for a home office, media room, or extended family living, with a large rec room and an additional full bath. Enjoy low-maintenance living with all the benefits of a premium North London location. This home is minutes from Western University, University Hospital, and all the amenities that make Masonville one of the city's most sought-after communities. This is the perfect home for families, professionals, or investors seeking long-term value in a vibrant neighborhood. (id:61215)

