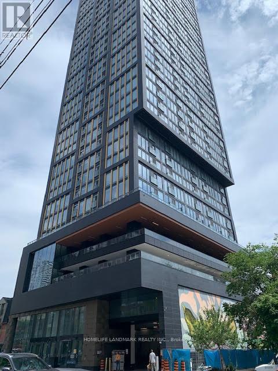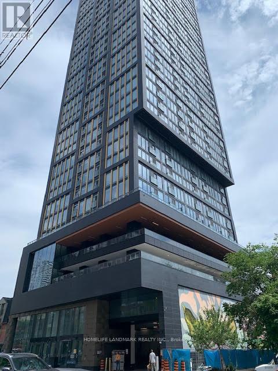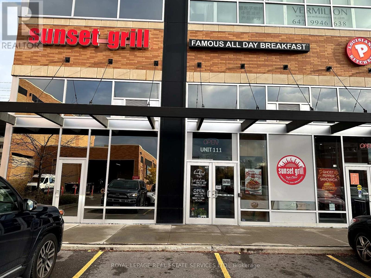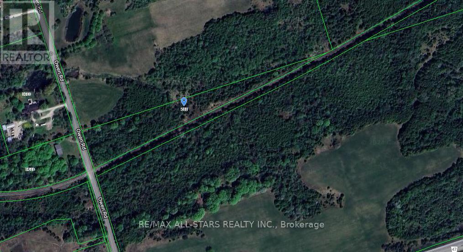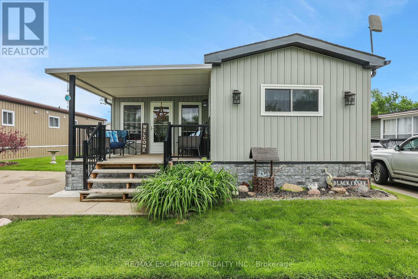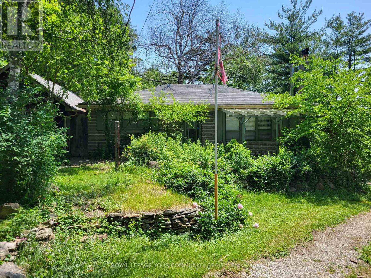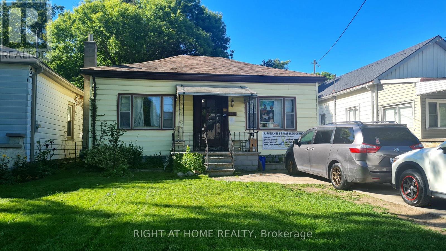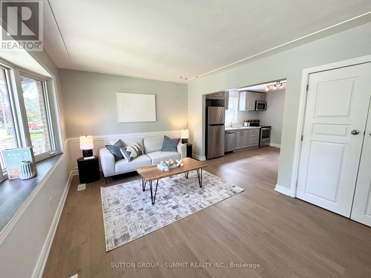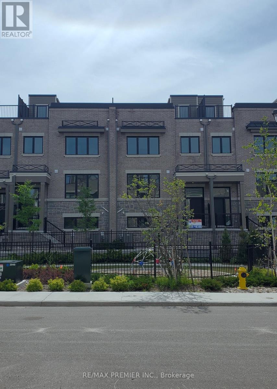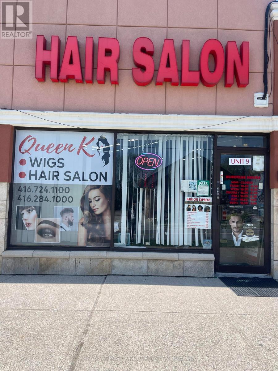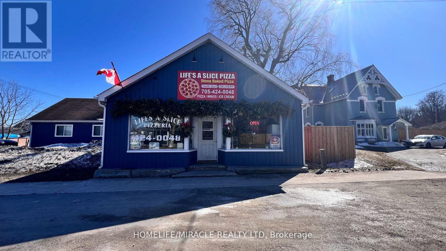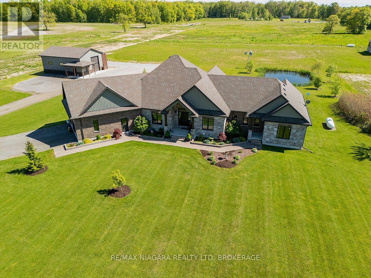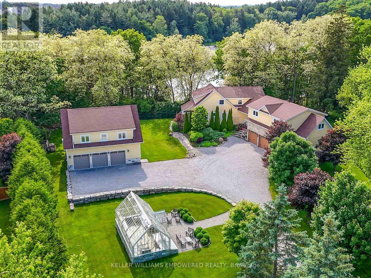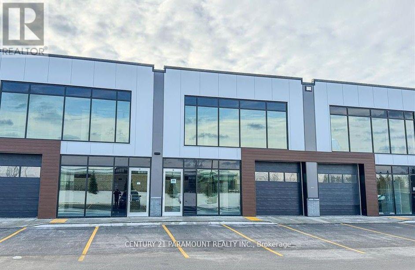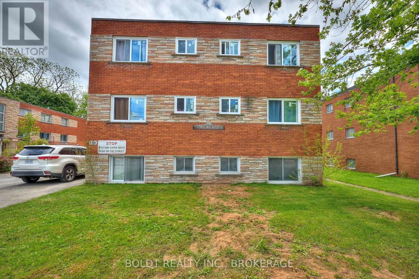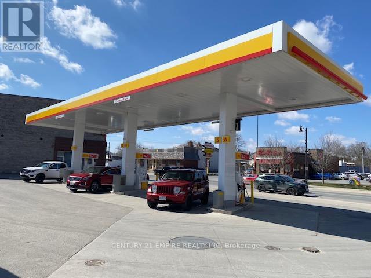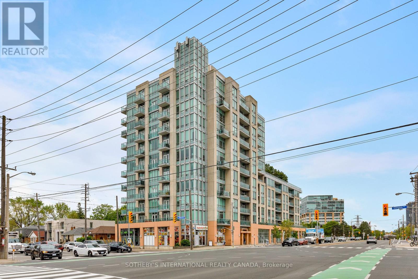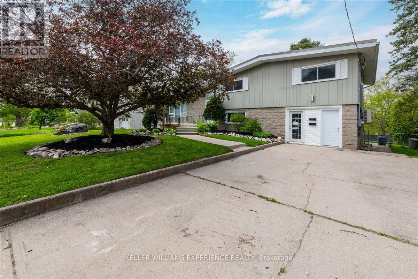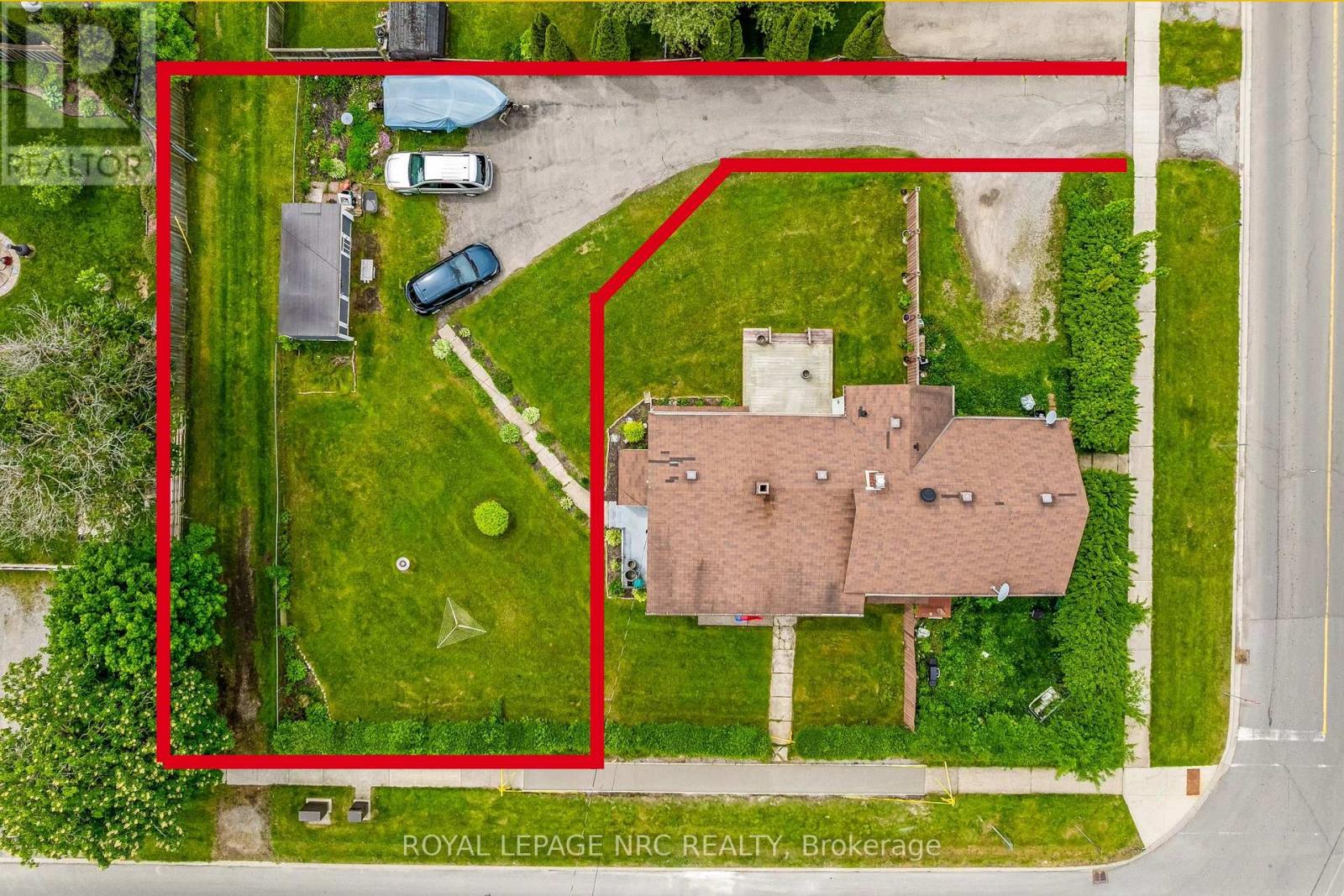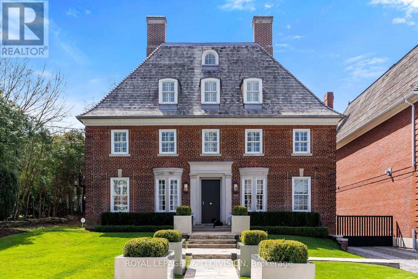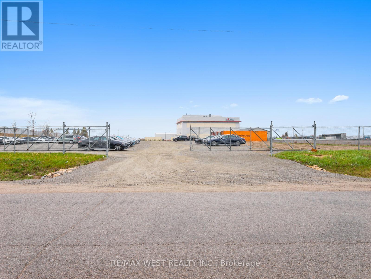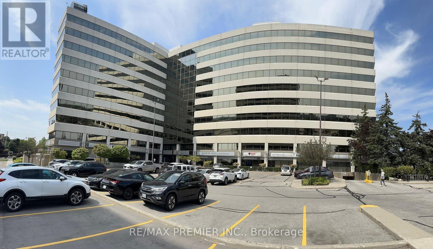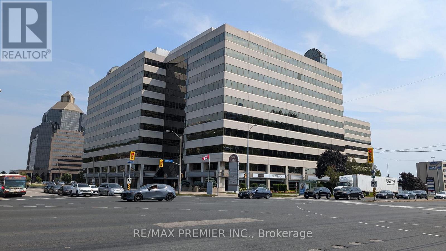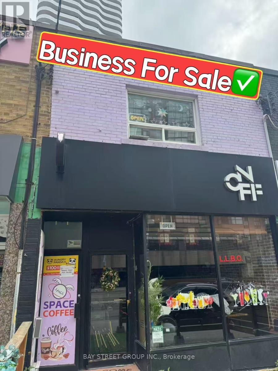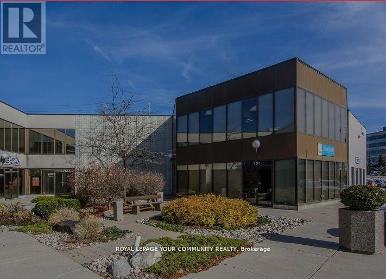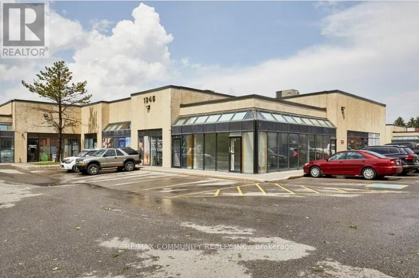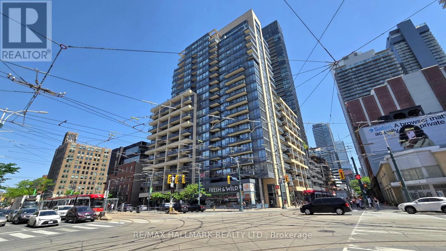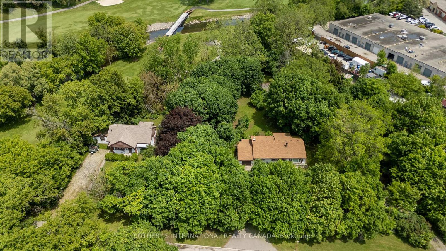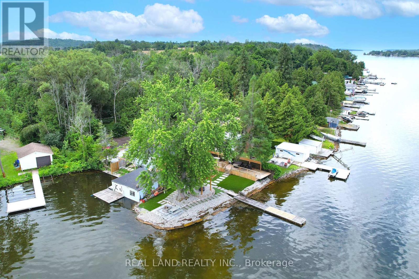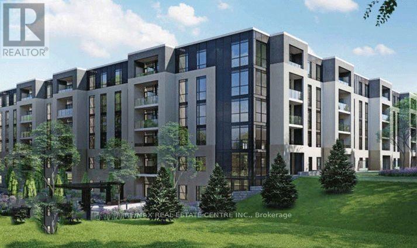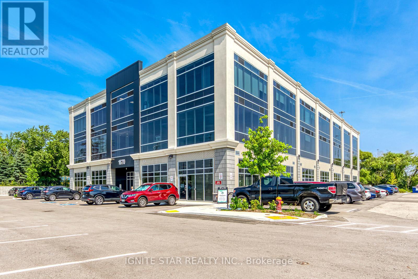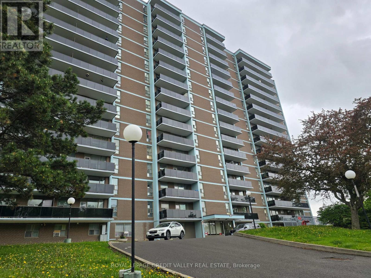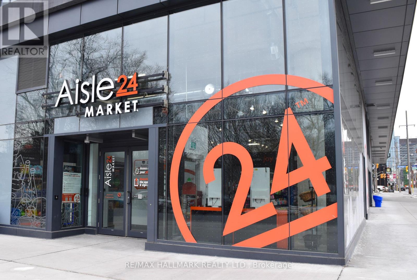Team Finora | Dan Kate and Jodie Finora | Niagara's Top Realtors | ReMax Niagara Realty Ltd.
Listings
1701 - 319 Jarvis Street
Toronto, Ontario
Unit 1701 Prime Condo is downtown core , One master room plus den , 2 Bathrooms . One owned parking spot . Located steps away from University of TMU , across street is Metro , RABBA , TIM Hortons , Harvey Burgers , TTC is just downstairs . Yong and Dundas Square, Eaton Center and Subway is just 10 Minutes on foot. The building features unparalleled amenities such as a 6500 SQFT Fitness facility, 4000 SQFT of Co-working space and study pods,Outdoor amenities include a putting green , screening area, outdoor dining and lounge area with BBQs . (id:61215)
806 - 319 Jarvis Street
Toronto, Ontario
Unit 806 . Northwest Corner unit .Both rooms have windows , very bright with sunshine . Prime Condo is downtown core , Located steps away from University of TMU , across street is Metro , RABBA , TIM Hortons , Harvey Burgers , TTC is just downstairs . Yong and Dundas Square, Eaton Center and Subway is just 10 Minutes on foot. The building features unparalleled amenities such as a 6500 SQFT Fitness facility, 4000 SQFT of Co-working space and study pods,Outdoor amenities include a putting green , screening area, outdoor dining and lounge area with BBQs . (id:61215)
360 - 100 Cowdray Court
Toronto, Ontario
Bright small suite with a functioning layout in a clean and well-maintained professional building. Convenient location with ample surface parking, easy access to Hwy 401 & public transit. (id:61215)
111 - 507 Lakeshore Road
Mississauga, Ontario
Great opportunity to Own the One of the Most Famous Franchise Breakfast Restaurant "Sunset Grill" located at the Amazing, Busy Strip Plasza in Coveted Port Credit, Mississauga, Turn Key Operation and training provided by Head Office. Short Hours 7:00AM to 3:00PM, The Best Place for Breakfast and Lunch in Town, Well equipped and Beautiful and Modern Interior, Open and Warm Atmosphere. 86 Seats with Ample Parking, High Traffic area, Sale Of Business without property. Good Income, Good Rent, Long Lease. Finally Walmart has been opened in May 2025 in the same plaza: sales growing up dramatically. Amazing Patio has been opened. (id:61215)
113 Lord Seaton Road
Toronto, Ontario
Welcome to this Bright, Spacious & Thoughtfully Designed 5-Bedrm Home. Nestled on a generous 70x110 ft. lot in prestigious St. Andrew-Windfield's (Bayview/Yonge & York Mills) enclave. This beautifully maintained home offers over 4700sq. ft. of living space (including a finished lower level)& timeless charm throughout. Discover a centre foyer with beautiful Italian tile, lrg. living & dining rms & family rm/den/office (hardwood flrs.), main fl. 2 pc powder rm, hall closet, & 5 generously sized bedrms incl. a king-size, luxurious Primary Bedrm Suite, complete with walk-through area containing 2 lrg. walk-in closets, & a lrg. ensuite retreat. Quality craftsmanship in this home is evident in every detail. A grand curved staircase (solid oak & hardwood under carpeting) welcomes you to the 2nd level, where you'll find a lrg. warm landing area & upper hall (hardwood under carpeting), a spacious walk-in cedar closet, 5 pc bathrm with lrg. closet, window & bright lighting, & hardwood fl. throughout the spacious bedrms. The bright, open-concept kitchen is perfect for family meals featuring French doors to foyer, stained glass shutters, lrg. island, built-in desk area, ceiling pot lights & custom-made solid wood (inside&out) cabinets & drawers. A main fl. laundry rm with lrg. sink & double closet sits off the kitchen with side door entrance. Step out through the double sliding door to the private, garden & cedar tree-lined backyard oasis ideal for quiet relaxation or summer gatherings. The expansive finished lower level is complete with a lrg. rec. rm, custom-built wet bar, ceiling pot lights, real wood-burning fireplace (marble/wood surround), in addition to a cold rm (wine cellar/cantina), lrg. games rm, storage areas, utility rm & a 3 pc. bathrm with W/I shower. Surrounded by multi-million dollar homes & boasting great curb appeal, its conveniently located near Hwy 401, Transit, top-rated schools, shopping, place of worship, park, tennis courts, & a wide range of amenities. (id:61215)
4337 Erie Rd Road
Fort Erie, Ontario
WELCOME TO BAY BEACH! Need help with the mortgage payment? Huge income potential in Short Term Rental program.! One of the finest white sand beaches in all of Niagara. Outstanding Beach front opportunity. Here sits a Beachfront Paradise with NOT 1 BUT 2 year round homes. The Front home offers a MILLION DOLLAR VIEW of Lake Erie. Whether it's the Sunrise, Sunset or Stormy day you will be mesmerized by the beauty of this view. 24 foot Cathedral ceilings with floor to ceiling windows offer a full view of the lake from the open concept Kitchen, Dining and Family. Built in 1987 this home offers 5 bedrooms, 4 bathrooms. Brand new break wall just completed with Steel pilings 13 feet in to the ground backfilled with concrete. Large concrete deck for summer time entertaining. Garage with inside entrance and 9 ft. ceilings offers plenty of room for parking and beach toys. Walk out in the crystal clear water to your Moored boat and Sea-do's. In minutes you can enjoy a short ride to the local Bertie Boat Club for drinks and dinner. Take a spin on the Niagara River and visit the Buffalo water front restaurants. Join the Bay Beach Club or the Buffalo Canoe Club for further entertainment. The rear fully winterized 3 bedrooms, 2 bathrooms, lovely screened in porch, perfect for your guests or as a rental income. Opportunity to operate both homes as possible short term rental or Bed and Breakfast. Within walking distance to the quaint village of Crystal Beach with its unique shops, restaurants, and weekly summer time bands and food trucks. Pictures, virtual tour and video attached gives you a great peek at what this property offers. Book your private tour and seize this opportunity to enjoy true Beach Front living. (id:61215)
0 Owen Road
Uxbridge, Ontario
Rare Find! Very Desirable Owen Road Location For Your Dream Build - Mere Minutes to Town Amenities. You Can Walk to Wal-Mart !! This Beautifully Treed Triangular Shaped Parcel Fronts on a Low Traffic Paved Road In An Area Of Lovely Country Estates. Property Regulated by LSRCA - Buyer to Satisfy Themselves Regarding Building Permits, Building Envelopes, Etc. (id:61215)
150 - 3033 Townline Road
Fort Erie, Ontario
ADULT LIFESTYLE LIVING AWAITS ... 150-3033 Townline Road (150 Redwood Square) is a well-maintained bungalow nestled in the sought-after Black Creek Adult Lifestyle Community in Stevensville. This spacious 2 bedroom, 2 bath home offers over1300 sq ft of functional, one-level living with thoughtful updates and excellent privacy. Enjoy a warm and welcoming layout featuring a large front sunroom w/in-floor heating and patio door off the living room, a generous dining space, and a bright kitchen with centre island, open-style PANTRY, and additional pantry/storage. The sunroom connects to a COVERED FRONT PORCH - perfect for enjoying your morning coffee across with peaceful views of a field. The primary suite boasts double closets and a fully RENO'd 3-pc ensuite (2022/2023). A second bedroom and full 4-pc bath provide space for guests or hobbies. The laundry/mudroom offers additional storage and walkout access to the private rear yard, where you'll find a concrete patio, covered back deck, shed w/hydro, offering peaceful surroundings and added privacy. Recent UPDATES include all windows (except one)(2022/2023), updated appliances (2023), new dryer, siding, fascia, soffits, eves & outdoor lighting; decks, railings, stairs, concrete walkway & patio in front of shed (2022/2023), and five skirting access doors for easy maintenance. Monthly fees of $979.70 cover land lease & estimated taxes, making this a stress-free lifestyle choice. Enjoy an active, social community with access to a clubhouse, indoor/outdoor pools, sauna, shuffleboard, tennis/pickleball courts, fitness & wellness programs, and weekly social events. Quick access to the QEW completes the package. Carefree community living awaits! CLICK ON MULTIMEDIA for virtual tour, drone photos, floor plans & more. (id:61215)
11419 Bathurst Street
Richmond Hill, Ontario
A conventional 1950's two bedroom bungalow situated on approximately 3/4s of an acre of mature & picturesque prime land, minutes from downtown Richmond Hill. Beside the house is a detached garage and towards the rear of the property, is a workshop outbuilding with a 3 bay garage area that offers additional parking in front. The workshop also includes a full basement. In addition, the Property also include a small barn. Ideally located on the public transit route, near a Community Centre, schools and transportation access points. (id:61215)
6607 Ellis Road
Puslinch, Ontario
Nestled on a picturesque 0.7-acre lot surrounded by mature trees, this stunning A-frame home is a peaceful escape with the charm of a countryside lodge and the modern touches of a thoughtfully updated retreat. Located just minutes from Puslinch Lake, and a network of conservation trails, its a rare opportunity to enjoy the privacy of rural living with city convenience nearby. The home offers 6 bedrooms and 3 full bathrooms across three above grade levels, including the fully self-contained, 2-bedroom in-law suite on the main level perfect for extended family, guests or a young adult craving their own private space. A custom walnut-encased spiral staircase winds through the heart of the home, connecting each level with architectural flair. Upstairs, cathedral ceilings, wood-burning fireplace and exposed beams give the living areas warmth and character. The updated kitchen features Corian countertops, stainless steel appliances, and overlooks the backyard oasis. Step out onto the two-tiered composite deck with sleek glass panel railings to take in views of vegetable gardens, a horseshoe pit, firepit, gazebos and 2 sheds for additional storage. It is the perfect space for year round entertaining. The expansive detached garage includes a workshop, and driveway offers 8 additional parking spaces to accommodate all of your guests. The second-floor balcony and third-floor terrace offer quiet spaces to sip your morning coffee or wind down with a book. With its welcoming charm and storybook setting, this property captures that cozy, timeless feeling like it belongs in a Hallmark movie. (id:61215)
310 Grey Street
London East, Ontario
Welcome to this beautiful 3-bedroom, 2-bathroom detached bungalow. Ideal for the first time home buyer and investors. The main floor features laminate flooring, a bright living area, three spacious bedrooms, and a kitchen with a lovely view of the fully fenced backyard. The partially finished basement includes an additional bedroom and a dedicated laundry space ideal for future rental or extended family use. Conveniently located near Richard B. Harrison Park, downtown, shopping, city transit, and the hospital. (id:61215)
26 Grandfield Street
Hamilton, Ontario
Exceptional Investment Opportunity in Sought-After Huntington. Welcome to this beautifully updated, all-brick legal duplex located in the desirable Huntington neighbourhood on Hamilton Mountain. This turn-key property features two spacious and self-contained units a 3-bedroom upper unit and a 2-bedroom lower unit each with its own kitchen, full bathroom, and in-suite laundry. The home boasts a separate entrance to the lower level, offering privacy and functionality for both units. The upper unit is currently vacant and has been freshly painted with new flooring, ready for immediate occupancy. The lower unit is tenanted by wonderful long-term tenants, providing steady rental income from day one. The large, fully fenced backyard offers plenty of space for outdoor entertaining, gardening, or relaxing with family and friends. Whether you're an investor looking for a solid income-generating property, or a homeowner interested in living in one unit while renting the other, this property is a rare find. Ideally located within walking distance to Huntington Park, schools, shopping & public transit, this duplex combines comfort, convenience, and financial potential (id:61215)
20 Julia Circle
Wasaga Beach, Ontario
This Stunning Brand New, Beachside Waterfront Retreat Townhome offers 2000 + sqft of primary living space. Experience a Lifetime of Relaxation in this Custom Finished Townhome with A Rare-Ground to Private 700 Sqft Rooftop Terrace Elevator Where you can Cozy Up To Enjoy the Sun-Swept Views and Stunning Sunsets of Georgian Bay. Take in the Water Front Views or Stroll the Longest Fresh Water Beach in The World. All Just Steps to Your Front Door. Custom Finishes Complete your Home with a Spacious Chef Style Kitchen Equipped with Premium Stainless Steel Kitchen Aid Appliances, Custom-Extra Tall Kitchen Cabinets, Quartz Counter with Undermounted Sink, Subway tile Back Splash and Walk Out To Balcony with BBQ Gas Hook Up. Retreat to your Spa Finished Primary Ensuite with Deep Soaker Tub, Double Vanity Quartz Counter and Stand Up Shower. 9ft Ceilings Throughout with Smooth Finish Complete with Pot Lights Enhances the Custom Finishes. 6" Engineered Hardwood Throughout, Stained Oak Stairs Complete With Metal Pickets, 12X24 Porcelain Tiles Throughout all Bathrooms and Foyer. Custom Floor and Door Trim Detail with Extra Tall 8ft Interior Doors Complete the Grand Finish. Drive up to your Private, Built in Double Car Garage and Two Car Private Drive Complete with Garage Door Opener. This Home comes with A Full Seven Year Tarion Warranty to Help with Ease of Mind. A Living Lifestyle of Custom Finishes Awaits You. (id:61215)
9 - 4379 Kingston Road
Toronto, Ontario
This is your chance to take over a fantastic, fully operational hair salon and spa in the heart of Scarborough! Beautifully designed and well-established with a loyal client base, this business is ready for you to step in and grow. The salon generates approximately $8,000 in monthly revenue and comes fully equipped with 3 styling stations, 1 wash station, 1 facial bed, and more, offering a full range of services from haircuts and styling to spa treatments. It's located in a prime, high-traffic area with easy parking, attracting steady walk-ins and repeat business. This turnkey opportunity is ideal for anyone looking to enter the beauty industry without starting from scratch. The current owner is offering free training for your staff, making the transition smooth and stress-free. Whether you're an experienced stylist or an entrepreneur with a passion for beauty, this is a rare chance to own a thriving business in one ofScarboroughs busiest locations. Book your viewing today! (id:61215)
Lot 257 4th Line Sw Line
Melancthon, Ontario
READY TO BUILD!!! PRICE NEGOTIABLE !! MOTIVATED SELLER!! ZONED VACANT RESIDENTIAL LAND NOT ON WATER -25 ACRES - VACANT LAND!!! Build your dream home on this massive piece of land! Prime location facing road close to Shelburne and Dundalk and a short drive to Orangeville. Incredible Investment Opportunity. Site Plan for New Home and Driveway Available. QUICK CLOSING AVAILABLE!! (id:61215)
9 - 5293 County Road
Clearview, Ontario
An excellent opportunity to own a well-established Pizza Store in New Lowell. This turnkey pizza store offers a rare chance to own a profitable business in the heart of New Lowell, serving the local community, visitors, and summer campers since 2000. Situated in New Lowell, beside a public school and campground, this high-traffic area guarantees a steady flow of customers, both on foot and by car. Only Pizza Store within a 10 km. Pizza Oven, Grill, Fridge, Walk-In Fridge, and Hood are all in place for a smooth transition. Don't miss this incredible chance to take over a well-equipped, well-located pizza store .Get in touch today for more information! Weekly sales / $6500 as per the seller. Current total monthly rent $2,050 (includes TMI & HST). Current Term expires April 30th 2028 plus 5 years option available. $30 monthly for water. GAS & HYDRO separately. (id:61215)
50765 Lambert Road
Wainfleet, Ontario
Carefully designed, custom-built bungalow offering nearly 3,000 sqft of main floor living with 4 bedrooms, 3 bathrooms, and a full, unfinished basement on beautifully landscaped 2.11 Acre lot. A 32' x 40' detached garage/workshop that's fully outfitted with an auto hoist, compressor and airlines, overhead heater, concrete floor, and 200 Amp service is an added bonus! The home's layout was purposefully planned with two distinct living areas-an east wing & a west wing. The east wing features the primary suite, complete with a large walk-in closet, luxurious five-piece ensuite, and direct access to the backyard deck and hot tub. The west wing functions as a fully self-contained in-law suite with its own separate front entrance, spacious living room with kitchenette, bedroom with sliding doors to the backyard, laundry closet, and a three-piece bathroom with a zero-entry walk-in shower. At the heart of the home is an expansive open concept kitchen, dining, and living area that ties everything together. The Oakridge Premium kitchen is outfitted with granite counters and opens onto a bright dining room with sweeping backyard views. The living room is anchored by a stone fireplace and features vaulted ceilings with dramatic two-storey, floor-to-ceiling windows that lead out to a stunning covered pavilion designed to match the interior vaulted ceiling profile. An attached double garage leads into a large, bright laundry and mudroom with plenty of storage. Accessibility was top of mind in the home's design, with wide 36" doorways and 48" hallways throughout. Energy efficiency is another standout feature, with triple-pane windows, double-pane sliding doors, and on-demand hot water. The outdoor space is just as impressive, with extra parking, a landscaped sandy firepit area overlooking a serene pond with windmill aeration, and the kind of quiet country setting that's hard to find yet close to everything - offering central access to all points in Niagara, Haldimand, and Hamilt (id:61215)
845 Lakeshore Road
Haldimand, Ontario
The BEST property along Lakeshore Rd for many miles! Great view of Lake Erie! Double-width lot(non-severable) Only one building allowed onthe site. Very good Drilled well, but non-potable. Very good septic tank (visible) & septic bed under the vacant lot. Deed grants ownership rightsto the waters edge. No need to go to public beach! Township maintains the road & hence the rocks on the shores side of it. This cottage bearsno cost for shore erosion! Seasonably rentable until you are ready to build your retirement dream home! Immediate possession is possible. RmSz Approx. (id:61215)
Bedroom - 2805 Albatross Way
Pickering, Ontario
2nd Floor bedroom with shared bath for lease within a stunning 4-bedroom, 3-washroom home nestled on a premium rarin lot! Bright, Spacious, Mordern Design And Open Concept, 9 Ft Ceiling On Main Floor With Electric Fireplace And More. The modern kitchen is a chef's dream, boasting stainless steel appliances, quartz countertops, and stylish window coverings. Enjoy the privacy and serenity that comes with living on a beautiful lot, while also benefiting from the convenience of being close to all amenities. Just Minutes Away From Highways 401, 407, And The Pickering GO Station, Easy Access To Schools, Parks, Trails, Shopping Center And More MUST SEE! (id:61215)
6 And 8 Macleod Estate Court
Richmond Hill, Ontario
1.014 acres backing onto Protected Philips Lake, in the center of York Region! Enjoy Muskoka views every day of the week from Richmond Hill! Unmatched 4-season scenic views of the lake. Prefect for multigenerational living with main home and secondary suite w/ elevator! Main home boasts spacious principal rooms flooded w/natural light. Dream kitchen features valence lighting, centre island accented w/pendant lights & room for 4 stools w/soapstone countertops overlooking the family room & sunroom w/ window wall & floor-to-ceiling stone gas fireplace, reclaimed vintage wood mantle & unparalleled lake views. Amazing primary bedroom w/ soaring cathedral ceilings, gas fireplace w/granite surround, spa-like ensuite w/vaulted ceiling, brick feature wall, reclaimed barn beam built vanity & 2 walk-in closets. Primary bedroom laundry area & 2nd floor main laundry rm. Lower level boasts a perfect family recreation room. Observation deck in rear grounds overlooking Phillips Lake. Table space for games on the grounds. Secondary completely self-sustaining suite features 16 ft. ceiling in great room w/amazing western lake views from your balcony, wide-plank flooring, fireplace, dining area, built-in speakers & reclaimed beam wall feature. Kitchen features primary bedroom with soaring ceilings, Romeo & Juliet balcony, 6-pc ensuite w/double sink, stone countertop featuring one wheelchair accessible sink & zero-barrier access to shower, Heated 6-car garage between main and secondary homes w/ elevator access to secondary suite. Breathtaking 364 sq. ft. greenhouse serves to satisfy your green thumb or for hosting garden parties, rain or shine! Walking distance to Yonge Street. Excellent schools and golfing nearby. Just 5 minutes to fine dining & shops offered in Richmond Hill, Aurora. (id:61215)
18 - 587 Hanlon Creek Boulevard
Guelph, Ontario
Move in ready soon. Brand New Plaza in well developed city of Guelph. *Permitted Uses: Professional Office, Showroom, Warehouse, Manufacturing, Medical Store Or Clinic, Training Facility, Commercial School, Laboratory Or Research Facility, Print Shop. * Flexible Commercial & Industrial Space. * Unit Comes With A Mezzanine Level. Strategically Located In South Guelph's Hanlon Creek Business Park.* Very nearby Hwys (id:61215)
1884 Brunel Road
Huntsville, Ontario
6.45 acres **Unique Muskoka Retreat: A Dream Freehold Detached 3br+1br 2717 sq.ft. house plus finished W/O basement. Home Awaits**Discover a spectacular offering in the highly sought-after Muskoka area of Ontario, where nature's beauty meets modern comfort. This remarkable property, set on over 6 acres of pristine land, offers ultimate privacy surrounded by lush forests and breathtaking trails, just minutes from the charming town of Huntsville. As you step into this custom-built home, you're greeted by a welcoming foyer with heated floors that set the tone for the exceptional quality throughout. The residence boasts floor-to-ceiling ICF construction, ensuring durability and energy efficiency. A paved driveway leads to a heated and insulated 21x23 garage, providing ample parking and convenience. This family-friendly home features three spacious bedrooms, with two offering ensuite privileges, along with a main washroom on the upper level and a convenient two-piece bath on the main floor. The open-concept design seamlessly connects the kitchen, dining room, and living room, where a patio door invites you to a 30x10 deck overlooking beautifully landscaped gardens adorned with large Muskoka stone steps and borders. The walkout basement is an entertainer's dream, featuring an oversized rec room, media area, and workshop, all leading out to a fabulous patio equipped with a relaxing hot tub. Perfect for enjoying the serene surroundings year-round. Enjoy the outdoors with a variety of features, including a wood shed, fire pit area, and a large storage tent under the deck for summer essentials. The grounds are adorned with perennial gardens and fruitful bushes, including rhubarb, black currants, and raspberries, along with maple trees perfect for producing your own syrup in the spring. Recent upgrades include a $65,000 paid-off solar panel system,Fiber optic internet is available, making this home ideal for remote work (id:61215)
6274 Barker Street
Niagara Falls, Ontario
Introducing a prime 11-unit multiplex in the heart of Niagara Falls, offering a balanced mix of 6 one-bedroom and 5 two-bedroom units. Each unit has been thoughtfully renovated, ensuring modern comfort for tenants and peace of mind for investors. Significant upgrades include a new roof, energy-efficient windows, a high-efficiency boiler system, and comprehensive fire safety enhancements. Nestled in the vibrant city of Niagara Falls, this property benefits from proximity to major attractions, shopping centres, and public transportation. The area is a blend of urban convenience and suburban tranquility, making it highly attractive to a diverse tenant base. Fully occupied with stable tenants, ensuring immediate cash flow. Recent renovations minimize upkeep costs and enhance property value. Easy access to highways, schools, and recreational facilities. (id:61215)
80 Dundas Street E
Greater Napanee, Ontario
Shell Gas station offered for sale in heart of Napanee Downtown, with property, with 3Gasoline Pumps Chip and card reader enabled under Canopy, Convenience Store, 2 Bay Coin Car Wash, 1 Vertical Propane Tank, Double Walled Fibre Glass Fuel Tanks. Current Fuel & Store Sales are very good , Selling Beer & wine too. Gas Station Leased on long term basis upto2034. New Apartment complex being constructed next to the gas station, which will increase sales. Excellent Investment Property. Gas Station Built in 2017.DWFG Tank Capacity 120,000 Liter ( 80000 Liter Regular, 20,000 Liter Supreme, 20,000 Liter Diesel ) , Property Taxes$ 11000 per year apx. (id:61215)
2555 Dixie Road
Mississauga, Ontario
Exceptional commercial opportunity in a high-visibility location at Dundas & Dixie Road. This street-front retail unit offers excellent signage potential. Located just steps from the GO Station and adjacent to major retailers such as Walmart and Costco, ensuring a steady flow of potential customers. Zoned C3, the space supports a wide variety of uses including retail, office, medical, warehousing, service-based businesses, and more. The plaza features a dynamic mix of existing tenants including a restaurant, bakery, tech shop, church, and government office, fostering a professional and vibrant environment. Ample surface parking available for clients and staff. Perfect for new or expanding businesses seeking strong visibility and convenience in an established commercial hub. (id:61215)
201 - 3391 Bloor Street W
Toronto, Ontario
Boutique Kingsway condo in a prime location! This fully renovated, south-facing 1 bedroom + den suite is ideally located just steps from Islington Subway Station, offering unmatched convenience and connectivity. Enjoy a vibrant urban lifestyle with Sobeys, cafés, restaurants, and everyday essentials just across the street, plus nearby access to Tom Riley Park and the shops and dining of The Kingsway Village.Inside, the suite has been completely transformed, featuring a custom kitchen with high-end appliances and breakfast bar, a modern bathroom, premium wide-plank vinyl flooring, a new walk-in closet, and more. The 9 ft ceilings and open balcony create a bright, airy atmosphere, while the versatile den can be used as a home office, dining area, or guest space.Residents enjoy access to a concierge, gym, rooftop terrace, party room, and more. Maintenance fees include heat/AC, water, Bell Fibe cable TV, and Bell Fibe high-speed internet. Includes 1 parking spot, 1 locker, and plenty of visitor parking in this well-managed boutique building. A rare opportunity to own a fully upgraded suite in one of Etobicoke's most desirable communities. (id:61215)
46 Eugenia Street
Barrie, Ontario
Legal Duplex! Two 4 bedroom apartments side-by-side. Upgraded with many new stainless steel appliances, including washer and dryers. Two kitchens, 2 living room rooms, 2 dining rooms on an oversized lot, almost double the size lot of some neighbouring properties (89.99 FT x 146FT) winterized, bunkhouse, complete with electricity, heat, and air air-conditioning. Parking for eight large vehicles/ trucks. Beautifully terraced, professional landscaping, and a fully fenced yard with large storage shed, patio and pergola. Perfect for investors or families living together with complete privacy and independence with many separate entrances. Easily convert bedroom to home office, the choice is yours. Endless possibilities! Seclusion in a quiet pocket of Barrie city centre, steps to sparkling lake Simcoe Waterfront. (id:61215)
201-B Phipps Street
Fort Erie, Ontario
Lot for future development of either single family home or potential duplex, semi-detached. Scheduled for Conditional Consent Approval in August of 2025. APS must have condition recognizing requirement of consent approval conditions. All markings on pictures are estimated only. Legal description, PIN, etc. to be determined (id:61215)
148 Forest Hill Road
Toronto, Ontario
One of the most epic Georgians in the city. Completely and elegantly renovated; seamlessly marrying character and fine contemporary finishes with over 6500 sq ft of living space. A custom Downsview kitchen features stunning floor to ceiling cabinetry, Staturietto marble, and Wolf and Miele appliances. Exceptional millwork and craftsmanship blend with European white oak flooring and under floor heating. Outstanding marble foyer with elegant staircase leads to large light filled rooms with modern curated fixtures. Fresh, relevant design flows through all spaces, including a primary suite with two expansive dressing rooms and ensuite spa-like bath. Every bedroom is similarly appointed with custom cabinetry and classic marble. Chic and sophisticated lower level with Downsview stainless steel bar and every essential appliance - perfect for effortless entertaining. Cool, crisp, lower level bathroom includes a wet steam room and spa shower. Additional living spaces are a fourth floor movie room complete with surround sound. An oversized lot surrounded by mature trees offers a private sanctuary in the center of the city. A gated two car garage allows for added security. There is no more perfect location in the city, steps to UCC, blocks from BSS, a short drive to Bloor St and under 30 minutes to the airport. This prestigious Georgian, renovated to perfection, offers luxury and brilliant design in the center of the city. (id:61215)
202 Conifer Creek Circle
Ottawa, Ontario
This 3-bedroom townhouse is nestled in the desirable Bridlewood neighborhood of Kanata, on a quiet Conifer Creek Cir. Family-friendly area with great schools, malls and parks. Built in Nov 2016, just one owner and only one person lived there, smoke free place, 2.5 bathrooms, a fenced backyard, a living room with a gas fireplace. Central air conditioning and forced air heating system (natural gas). The flooring is a laminate and wall-to-wall carpet in 2 bedrooms. Unfinished basement. *For Additional Property Details Click The Brochure Icon Below* (id:61215)
33 Main Street W
Haldimand, Ontario
Introducing a remarkable investment opportunity in Haldimand, Ontario! This gas station for sale on a Huge 136 Ft X 122 Ft Lot comes complete with not only the property and fuel services but also a convenient convenience store and a comfortable 2-bedroom apartment. Nestled in the heart of Haldimand, this gas station benefits from its strategic location on a major route, ensuring a steady flow of both local residents and passing travelers. (Only Neighborhood Gas Station In The Area !!!!!)The convenience store adds a new dimension to the business, providing a diverse selection of products that cater to both convenience and necessity What truly sets this opportunity apart is the inclusion of a 2-bedroom apartment, perfect for an owner-operator or for generating additional income. This living space offers comfort and convenience, allowing you to be close to your business while enjoying the comforts of home.((( Gas Station Is Non-Operational Since Dec 2019 & is Sold on As-Is Where is basis.))) **EXTRAS** Don't miss out on this multi-faceted opportunity - a gas station, a convenience store, a 2-bedroom apartment, all in one package. Take the next step and explore the potential that awaits you in Haldimand! (id:61215)
2457 Doral Drive
Innisfil, Ontario
Prime 2-Acre Industrial Lot in Innisfils Fastest-Growing Commercial HubFully graded, graveled, fenced & gated 2 acres (unserviced) in the thriving Innisfil Industrial Parkjust off Innisfil Beach Rd and Hwy 400. Ramp upgrades and major new builds are transforming this corridor into a marquee commercial/industrial destination. Surrounded by national brands (auto OEMs, warehouses, modern industrial), the site offers top exposure, quick highway access, and serious long-term growth. ~10 min to Barrie, ~20 min to Bradford.Zoning: IBP-5 (Industrial Business Park)Uses include: outside storage, warehouse/distribution, truck terminal, manufacturing, equipment sales, farm dealer, auto body, dealership, office, restaurant, convenience store, cannabis, school/training centre, veterinary clinic, hotel/motelplus light industrial, warehousing, and contractors yards.Why this site: highway visibility, modern neighbours, booming demand, and scarce premium industrial land in a blue-chip park. (id:61215)
700-04 - 305 Milner Avenue
Toronto, Ontario
Client RemarksFurnished office: Located at the buzzing intersection of Markham Road and Milner Avenue, just north of Highway 401, 305 Milner offers over 12,000 square feet of space where innovation and collaboration thrive. More than just a workspace, were a community designed to inspire and elevate your business. Fully furnished professional office space available immediately. Easy access to Highway, TTC, Restaurants and Services, Memberships tailored to fit your budget, Flexible working hours - access to your office round-the-clock, Modern, flexible spaces designed for productivity, Network with like-minded professionals, Fully equipped for all your business needs including free internet and office furniture, access to reception services, client meet-and-greet, access to boardrooms, kitchen/lunchrooms, waiting areas, and additional printing services. Whether you're launching a new venture, seeking a change of scenery, or simply need a vibrant space to spark your creativity, you'll find your perfect match here. Offering budget-friendly options ideal for solo entrepreneurs to small teams, with private and spacious office space for up to 10 people. Ideal for professionals and established business owners. Ample free parking available. **EXTRAS** Fully served executive office. Mail services, and door signage. Easy access to highway and public transit. Office size is approximate. Dedicated phone lines, telephone answering service and printing service at an additional cost. (id:61215)
700-10 - 305 Milner Avenue
Toronto, Ontario
Furnished office: Located at the buzzing intersection of Markham Road and Milner Avenue, just north of Highway 401, 305 Milner offers over 12,000 square feet of space where innovation and collaboration thrive. More than just a workspace, were a community designed to inspire and elevate your business. Fully furnished professional office space available immediately. Easy access to Highway, TTC, Restaurants and Services, Memberships tailored to fit your budget, Flexible working hours - access to your office round-the-clock, Modern, flexible spaces designed for productivity, Network with like-minded professionals, Fully equipped for all your business needs including free internet and office furniture, access to reception services, client meet-and-greet, access to boardrooms, kitchen/lunchrooms, waiting areas, and additional printing services. Whether you're launching a new venture, seeking a change of scenery, or simply need a vibrant space to spark your creativity, you'll find your perfect match here. Offering budget-friendly options ideal for solo entrepreneurs to small teams, with private and spacious office space for up to 10 people. Ideal for professionals and established business owners. Ample free parking available. **EXTRAS** Fully served executive office. Mail services, and door signage. Easy access to highway and public transit. Office size is approximate. Dedicated phone lines, telephone answering service and printing service at an additional cost. (id:61215)
802 - 920 Yonge Street
Toronto, Ontario
*** Motived Landlord! *** Priced to Lease Fast !! *** Fabulous Professionally Managed Office Space Available *** High Demand Toronto Downtown Location *** Beautifully Renovated Suite !!! *** Suites of 470 - 7,500 Square Feet Available *** Located close to Rosedale and Bloor Subway Stations *** Lots of Windows and Great Views! *** Ample Underground Parking Available *** Ideal for all kinds of Professional Office Uses *** Great Location *** Fabulous Amenities Surrounding Building *** 6 Offices *** Kitchenette *** Net Rent = $9.00 / Square Foot Year 1 + Annual Escalations *** Additional Rent 2025 Estimate of $24.50 / Square Foot is inclusive of Property Taxes, Maintenance, Insurance and Utilities *** (id:61215)
2nd Fl - 5463 Yonge Street
Toronto, Ontario
***Location Location Location*** Prime Location On Yonge/Finch. Established Cafe Business For Sale. Fully Renovated, Beautiful And Clean Space. Close To Finch Subway Station. Direct Access From Yonge St Ground Floor, Flexible Business Hours. Lots Of Foot Traffic And Condo Development In The Surrounding. 950 SQFT. Low Monthly Rent. Also Can Be Easily Converted To Other Type Of Business. One Parking At Rear Included. **EXTRAS** Low Gross Rent $3,130 (TMI Included) + HST, Lease Term Till August 31, 2028 With 5 Yrs Renewal. (id:61215)
208 - 620 Alden Road
Markham, Ontario
Prestigious Industrial/Office Suite On The 2nd Floor (Walk Up). Bright Suite With Lots Of Windows On 3 Sides. Abundance Of Natural Light. Good Mix Of Three Privates,Boardroom,Tech Room,Open Areas & Kitchenette. Ample Free Surface Parking. Great Location! Property Is Positioned At Hwys 404, 401 & The Dvp. (id:61215)
19 - 1345 Morningside Avenue
Toronto, Ontario
Take Advantage of this incredible Office/industrial commercial space in a prime commercial location just minutes away from the 401. This unit has a few 70sf and 110sf Office Spaces available for Rent. Plenty of plaza parking available. The main floor unit has a drive-in door at the back of the unit. Suitable for Many Uses Including Physio, Salon, Mobile Shop, Accountant, Tax, Beauty And More. All Utilities and Internet are included. Move in and Enjoy!. (id:61215)
24410 Thorah Park Boulevard
Brock, Ontario
ALL BRAND-NEW FURNITURE IS INCLUDED IN THE PRICE. Don't miss out on this one-of-a-kind Custom-built Tarion warrantied waterfront property with newly constructed boathouse! Walk through the beautifully stained fiberglass front door into the spacious foyer accented by 48" porcelain tiles. The Foyer opens out to the awe-inspiring great room/kitchen combo filled with natural sunlight pouring through the floor-to-ceiling high windows. Great room boasts soaring 24ft vaulted ceiling and wood cladded ridge beam! A 3-sided 5ft Marquis fireplace dressed in Marrakesh Wall paint complements the great room. Chef's custom kitchen boasts high quality quartz counters and backsplash, high-end appliances, large 4x9ft center island, and a slide-out and a walk-in pantry. Main floor offers 2 ample sized bedrooms, laundry, spa-inspired 4pc washroom & access to garage. Principal bedroom is equipped with a luxurious 5pc ensuite, walk-in closet with French doors and custom closet organizer. The second bedroom has a 3pc ensuite. Both the bedrooms have huge custom designed glass panes offering magnificent views of the lake! Walking out of the great room 8' tall sliding doors, you are greeted with a massive deck with a diamond insignia. The deck is equipped with a built-in gas BBQ with an outdoor fridge. A set of cascading stairs takes you down to the lush back yard and second massive diamond deck. The second deck sits atop the 16'x30' dry boathouse which has a massive 11' high door and a 60-amp subpanel. The boathouse is drywalled and finished. The fully finished basement includes and entertainment room and an exercise room. Other notable highlights: electric car charger rough-in in garage, water treatment equipment, water softener, hot tub rough-in, pot lights throughout, high end Riobel plumbing fixtures, smart thermostat, alarm system (monitored option), and a camera surveillance system. (id:61215)
414 - 438 King Street W
Toronto, Ontario
Welcome to The Hudson, where luxury meets convenience in the heart of Toronto! This residence offers an array of desirable amenities, highlighted by Club Hudson. Dive into fitness in your double-height, well-equipped gym, unwind in the steam rooms, or challenge friends in the billiard room. Host gatherings in the media room or lounge in the bar area. This 1-bed, 2-full bathroom unit boasts 9ft ceilings and large windows giving lots of natural light. With everything at your doorstep, living at The Hudson means effortless access to the best of Toronto. Step outside to a world of downtown excitement from clubs and restaurants in the entertainment district to plays and concerts at nearby theaters and concert halls. Don't miss out on sports and events at Rogers Centre and Scotiabank Arena or catch a movie on John Street. Your backyard is the epitome of urban living. **EXTRAS** Clothes washer and dryer, oven, dishwasher, build-in storage space at front door, range hood and fridge (id:61215)
3073 Southcreek Road
Mississauga, Ontario
DUNDAS/427 PRIME 1.47 ACRE SITE zoned E2-132, offering a wide variety of permitted commercial uses. This private, treed lot abuts the Markland Wood Golf Course and currently features three separate dwellings, two septic tanks, and municipal water. A unique ownership opportunity in a core GTA West market with exceptional connectivity via Highways 427, QEW, and the 400 series network. Surrounded by world-class occupiers, rich amenities, and an abundant labour pool, with good public transit access. (id:61215)
82 Chestnut Park Road
Toronto, Ontario
Endless Summer in a Poolside Paradise with 7-Star Resort-Style Luxury! Experience the ultimate retreat in the highly sought-after Rosedale neighborhood, west of Mt. Pleasant. This expansive 85-foot-wide tableland property sits atop the exclusive Chestnut Park ravine, overlooking serene parkland below. A true garden oasis, the stunning oversized pool is virtually irreplaceable in this area, creating an idyllic opportunity for a captivating & private escape. Spanning nearly 8,000 square feet, this elegant Georgian residence is in a picture-perfect position on this magically lamp-lit street just 2 blocks from Yonge. The home features stunning multiple terraces for sitting, dining, and entertaining, complete with an outdoor kitchen. Inside, discover serene, curated interiors & an exceptionally sumptuous primary suite with his & her separate dressing rooms. This trophy property blends timeless grace, alluring charm, & unparalleled privacy with the convenience of everyday luxury in a prized neighborhood. Additional highlights include an ELEVATOR, generator, garage with lift, & ensuite bathrooms in all bedrooms. Set beneath a lush, treed canopy, you are just steps from the subway, top private & public schools, premier shopping, area parks, tennis, skating & hiking & biking trails extending to the lake. Plus, Yorkville & the city center are only a 10-minute drive away. (id:61215)
17 Shelley Drive E
Kawartha Lakes, Ontario
Waterfront - Opportunity To Live, Work, Swim, Boat & Fish On Lake Scugog In This Beautiful Waterfront Home/Cottage! Breathtaking Expansive Lake Views In The Community Of Washburn Island! Raised Bungalow W/ 2 + 1 Bedrooms, 2 Bathrooms & 2 Oversized His/ Her Double Car Garages On Huge Lot! Large Kitchen W/ Center Island, New Ss Appliances & Granite Counters! Living/Dining Rm W/ 3 Walkouts To Deck & Lake! Finished Rec Room Walks Out To Lake & Yard! Office Space. (id:61215)
84 Parker Dr, Roseneath
Alnwick/haldimand, Ontario
Beautiful four seasons cottage with spectacular views & glorious sunsets on Rice Lake with a wonderful corner Lot wide exposure and excellent Shoreline. The house also comes with the detached dry double boat house.Whether you're seeking a serene year-round residence or the perfect lakeside retreat, this cottage provide enough space to meet the various entertainment requirements of your whole family.The whole house is newly renovated inside and out, with a new stone brick driveway and backyard sidewalk, artificial lawn, large original swing and flower stand, which is a great place to relax and gather with friends in the summer. A delight to the eyes that is from the dining room , ktchen overlooking the waters of Rice Lake,the sunrise and sunset scenery alternates,making you intoxicated and forgetful to leave.This Cottage is guaranteed to bring good times and memories that will last a life time. (id:61215)
Lp08 - 50 Herrick Avenue
St. Catharines, Ontario
Client RemarksMarydel's stunning Lower Penthouse Sapphire 2bdrm + Den Model model is a comfortable 1050 sq. ft upper level, gently lived in condo apt unit centrally located in St. Catherines surrounded by greenspace and backing onto Garden City golf course. This "gem of a find" is just mins. to HWY 406/81/48/QEW for easy access to and from Niagara Falls/US Border/Toronto. The unit is also close to schools, parks, restaurants, Casinos, rec. centres, trails, marinas, promenades, beaches, waterfront, and the list truly goes on. The unit itslef boast 9ft ceilings, laminate floor throughout, sizeable galley kitchen w/breakast bar, open concept living/dining areas, a separate Den (that can be used as guest bedroom or office), large primary room w/4pc ensuite bath and w/i closet, sizeable balcony. 1 undergound parking, 1 storage locker, the latest in tech for both security & access. The condo amenities also include: fitness centre, party room w/kitchen, landscaped courtyard, outdoor garden area and lounges, BBQ facilities, landscaped terrace, billiards room, etc. Won't Last!! (id:61215)
208 - 1670 North Service Road E
Oakville, Ontario
Office suites available with In Prime Location W/ Easy Access To Hwy's 403 & QEW. Surrounded by local amenities.Ample parking, prominent corporate neighbours. Located Close To Busy Oakwood Business Park Plaza With Medical Unit, Farm Boy And Starbucks! Shared Common Areas Such As Boardroom And Kitchen! (id:61215)
1705 - 235 Grandravine Drive
Toronto, Ontario
Large unit on the upper level with beautiful views. This 2 bedrooms, 1 bathroom in a Co-ownership building is Ideal for downsizers , or investment. Well maintained building with all new balconies. Updated kitchen and bath. Transit at your doorstep, shopping plaza close by. Quiet and convenient location. The maintenance fee of only 609.30 covers ALL utilities and property tax. (Furnitures are also available). 30% downpayment required for mortgage. (id:61215)
54 Power Street
Toronto, Ontario
Step into an established and turnkey business opportunitysimply get the code, unlock the door, and you're in business. This modern, fully-equipped operation is ready for you to take over. Become your own boss and stop working hard to generate profits for someone else. The business comes with fully integrated systems, security, shelving, inventory, and the support of a strong franchise network. No staff required, no overheadyou're in control and directly benefit from the rewards. This automated grocery store is strategically located in a high-traffic area, surrounded by condos, thriving neighborhoods, and a strong customer base. All relevant information will be shared upon the execution of a Confidentiality Agreement. Please note that all prospective owners must obtain approval from the franchise organization. (id:61215)

