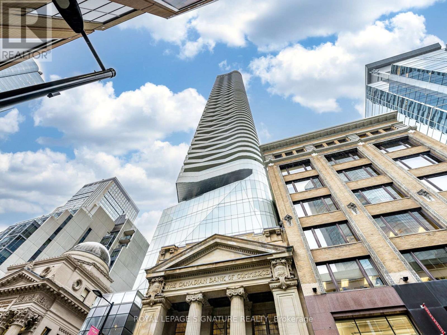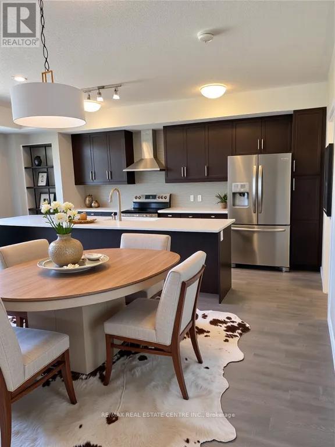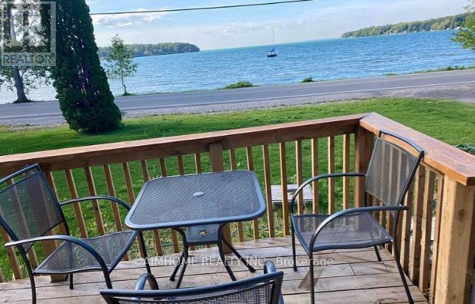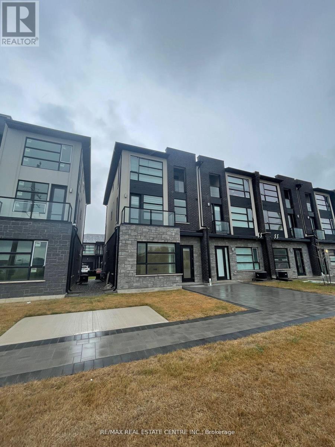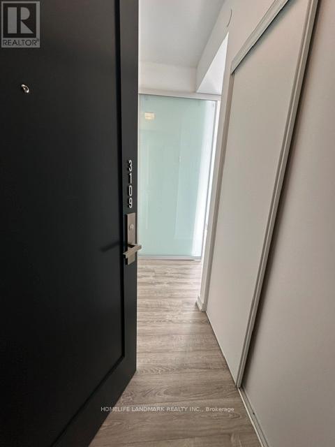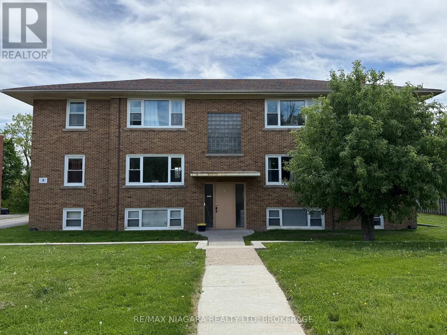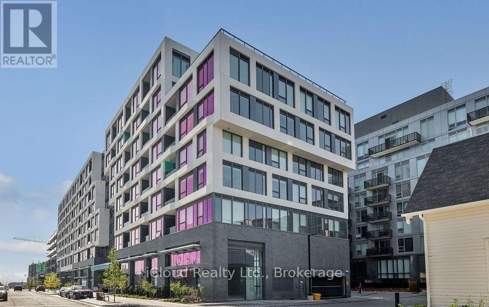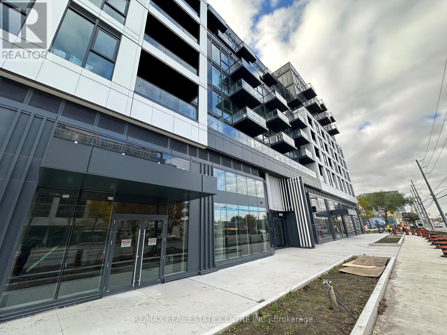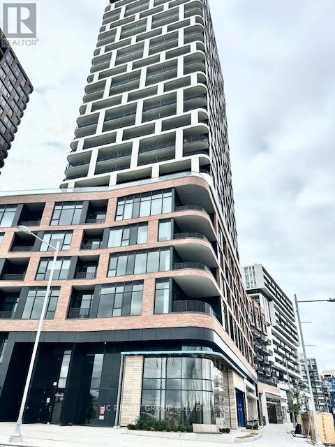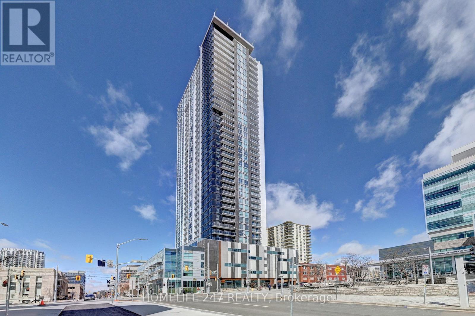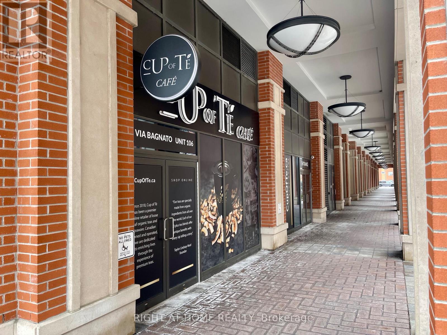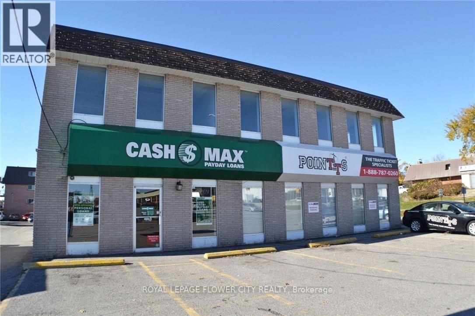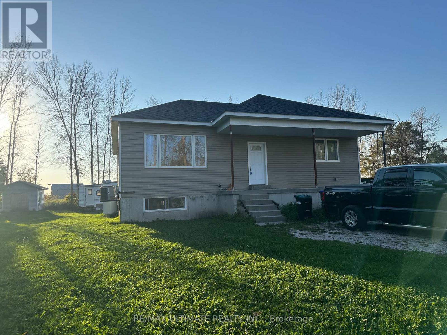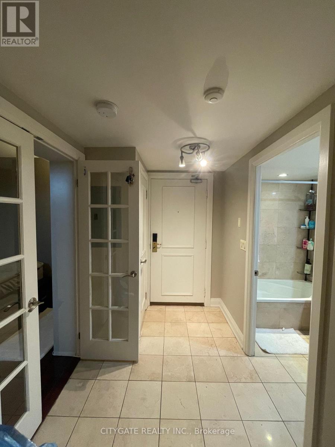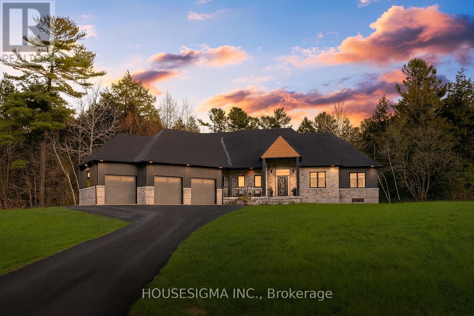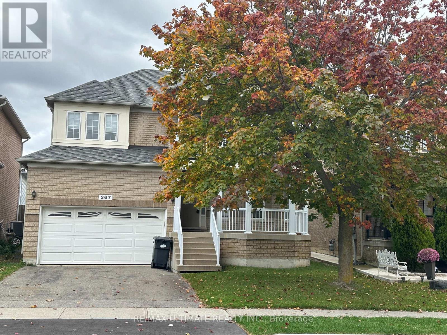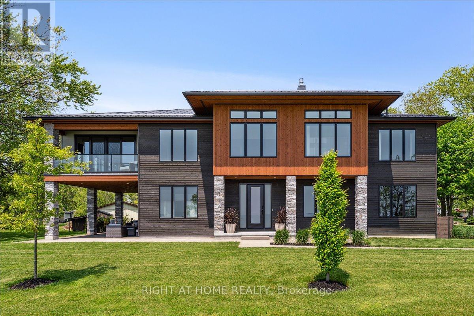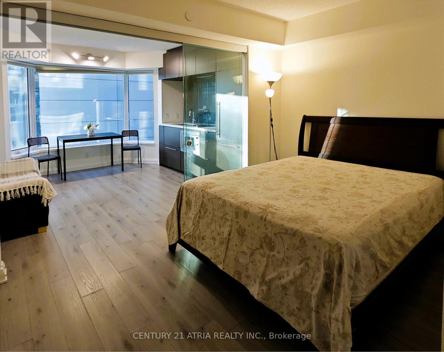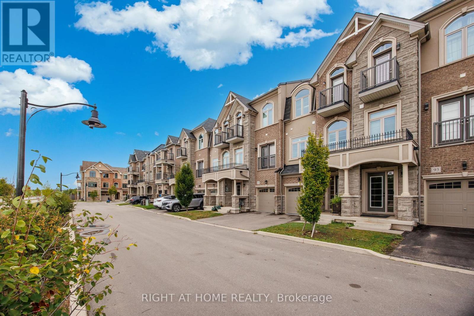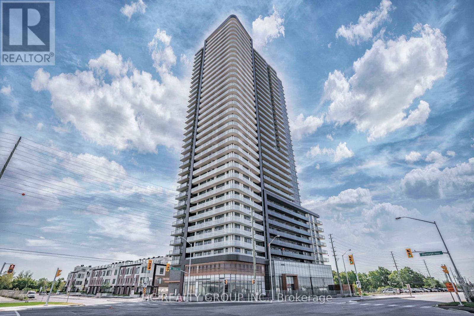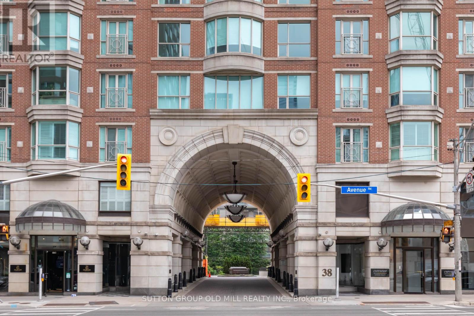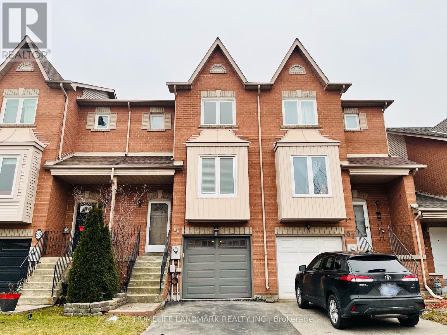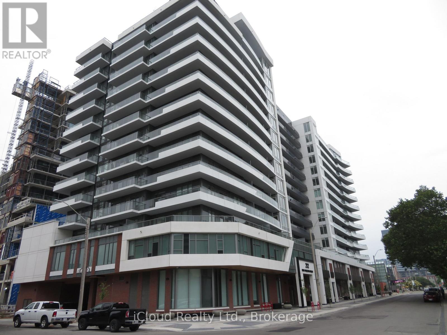Team Finora | Dan Kate and Jodie Finora | Niagara's Top Realtors | ReMax Niagara Realty Ltd.
Listings
2107 - 197 Yonge Street
Toronto, Ontario
Welcome to The Massey Tower-an iconic architectural landmark and one of Downtown Toronto's most prestigious residences. Situated in the Heart of the City at Yonge and Queen, this is the ultimate lease opportunity for a professional seeking unbeatable location and luxury.This unit boasts a perfect 100 Walk Score and Transit Score. You are located directly across from the Eaton Centre and have the Queen Subway Station literally at your doorstep. Your daily commute and social life couldn't be easier: the Financial District, Toronto Metropolitan University (TMU), and U of T are all just minutes away. Enjoy seamless access to the PATH system, world-class dining, shopping, and entertainment, including Massey Hall and Sankofa Square, right outside your door.This rare 1-Bedroom apartment is one of the best functional 1br layouts in the building it is freshly painted and move-in ready. The floor plan is highly functional, featuring high 9-foot ceilings and chic laminate flooring throughout. The unit's orientation is a highly sought-after South View, ensuring the unit is flooded with natural light with your private balcony.The designer kitchen is equipped with a functional center island, elegant stone countertops, contemporary cabinetry, and premium Euro-style built-in appliances. The principal bedroom is a true retreat, complete with its own window, south views, and a large walk-in closet. A key selling feature that sets this listing apart is the inclusion of both a separate Locker and a coveted Parking Spot. The lifestyle extends beyond your suite walls to the World-Class Amenities of The Massey Club. Residents enjoy a state-of-the-art Fitness Centre. For entertaining, there is an array of sophisticated spaces, including a Party Room, a spectacular Open air lounge. The building is fully serviced by a 24-Hour Concierge for maximum security and peace of mind.Parking available for additional $250/month (id:61215)
32 Wheat Lane
Kitchener, Ontario
Discover modern living in this bright and spacious stacked condo townhome located in the highly desirable Huron Park community of Kitchener. Spanning approximately 1,415 sq. ft. across two levels, this home features 9' ceilings, engineered hardwood flooring, a stylish kitchen with stainless steel appliances, and a private balcony off the main living area. The upper level offers three generous bedrooms, including a primary suite with its own balcony, two full bathrooms, and ample closet space. Perfectly situated in a family-friendly neighborhood with a new playground across the street, and close to schools, parks, shopping, and transit-this move-in-ready gem includes upgraded light fixtures, in-unit laundry, and one surface parking spot. Ideal for first-time buyers, growing families, or investors. (id:61215)
2858 Lakeshore Road E
Oro-Medonte, Ontario
Spectacular 5yr old Linwood Georgian II home with a great lake view of Carthew Bay! Shallow beach area makes this a perfect spot for families with children to enjoy swimming, kayaking or boating. Cathedral ceilings, large windows, skylights, a custom kitchen with quartz counter tops, coffee bar & pantry cabinets. Large dining & great room, fireplaces. .very large family room. Primary bedroom has a deck, walk in closet, spectacular ensuite with spa tub. The backyard has deck and patio area and a 30'x40' pond to enjoy nature. and 12ft gazebo, plenty of storage with a 12'x8' garden shed, 20ft Container, and 8'x10' shed. There is room to park an RV on the east side of property. This home has total 4 decks to maximize enjoyment of the outdoors and beautiful scenery. (id:61215)
Lower - 63 Warren Trail
Welland, Ontario
Welcome to this Beautiful Townhome in The Heart of Welland! This Modern Live-Work Concept Townhome Comes with 1 Car Parking! An Appealing Bright Modern Design with An Open Concept Kitchen & All Upgraded Built-In Appliances. Hosting Premium Finishes and Features Throughout! This Townhome Also Comes With An Option to "Live/Work" from Home With An Office/Store Commercial Separate Entrance Fronting Ontario Road! Walking Distance to The Welland Hospital & Close To Highways, Grocery Stores and Schools. This Townhome is Vacant And Available for possession immediately! (id:61215)
3109 - 28 Wellesley Street E
Toronto, Ontario
Price Including Parking And Locker! Welcome to Vox Condos near Yonge & Wellesley! Beautiful 2 Bedroom corner Unit. High Ceiling, Floor To Ceiling Windows, Beautiful City's unobstructed skyline & rosedale valley View, Step To Subway, University, Shops And Restaurants, 24 Hrs Concierge. (id:61215)
1 - 9 Riverview Boulevard
St. Catharines, Ontario
Discover easy, comfortable living in a quiet, clean building ideally located near Brock University, shopping, and recreation. Tenant pays only hydro! This spacious two-bedroom apartment offers a thoughtful layout with modern conveniences to suit your lifestyle. The unit features cozy kitchen layout that provides a comfortable space for meals, making this home both functional and inviting, large closets and plenty of additional storage space, two entrance doors lead to the parking lot or to the front side of the building, same floor laundry. Enjoy the bright large living room perfect for relaxing or entertaining. Convenience is key with included parking space and a Glenridge bus line stop right at the door. Nature lovers will appreciate the short walk to Burgoyne Woods and the scenic 12 Mile Creek Trail. This unit will be painted before new tenants move in. Unit is equipped with energy-efficient LED lighting, and is part of a secure building for your peace of mind. (id:61215)
446 - 2450 Old Bronte Road
Oakville, Ontario
Discover Builder Zancor At The Branch Condos - Modern Living At Its Finest! Welcome To This Freshly Painted Corner Suite, Offering 750 Sq. Ft. Of Contemporary Elegance. Featuring 2 Spacious Bedrooms And 2 Full Bathrooms, This Bright And Stylish Home Combines Comfort, Convenience, And Luxury In One Perfect Package. Enjoy The Open-Concept Layout, Private In-Suite Laundry, And An Extra-Large Balcony, Perfect For Morning Coffee Or Evening Relaxation. Includes One Underground Parking Space And Private Locker For Added Convenience. Experience Premium Condo Living With Zancor's Renowned Quality And Attention To Detail. The Thoughtful Design Provides Generous Bedroom Sizes And Two Bathrooms - Ideal For Both Residents And Guests. Located Close To Trafalgar Memorial Hospital, Sheridan College, Banks, Groceries, Restaurants, Shopping, Hiking Trails, And The Scenic Bronte Creek Provincial Park For A Peaceful Escape From City Life. Amenities Include A Landscaped Courtyard With BBQs, Alfresco Kitchen, Fully Equipped Gym, Yoga Room, Party Rooms, Indoor Pool, Rain Room, Sauna, Hot Tub, And 24/7 Concierge. Concierge, Exercise Room, Guest Suites, Indoor Pool, Party/Meeting Room Prop Feat: Ensuite Laundry, Golf, Grnbelt/Conserv, Hospital, Park, Pets Allowed With Restrictions, Private Entrance, Rec Centre, School. (id:61215)
318 - 1037 The Queensway
Toronto, Ontario
Discover an exceptional rental opportunity at Verge West, nestled at the intersection of Queensway and Islington, where convenience meets luxury. This never-lived-in-2 bedroom suite is immediately available and boasts high-end finishes with a modern, spacious layout. This stylish living space features 9-ft ceilings and a south-facing orientation that floods the unit with natural light. The modern kitchen is equipped with integrated appliances, quartz countertops, and a custom backsplash, making it a chef's dream. The large living area seamlesslyy flows to a sun-filled south-facing balcony, perfect for relaxation. The primary bedroom offers a 3-piece ensuite and floor-to-ceiling windows,while the spacious secondary bedroom includes a roomy wall-to-wall closet. Enjoy the ultinmate convenience of ensuite laundry and an additional full size-bathroom for added privacy. This unit incl. one underground parking space, along with a bright, contemporary color palette ideal for modern living. Available or immediate occupany, this rental provides superb access to transit, shopping, dining, and all the amenities of a vibrant urban lifestyle. Residents can take advantage of 24-hour concierge serviced, a gym, co-working lounge, party room, pet wash station, and a rooftop terrace complete with BBQs. Don't miss your chance to live in luxury at Verge West! (id:61215)
1017 - 56 Andre De Grasse Street
Markham, Ontario
Welcome to 1+1 Unit (518 Sq Ft) in the prestigious Gallery Tower. Nestled in the heart of Downtown Markham. 9 Ft Ceilings, Den can be used as second bedroom or office. This stunning North facing unit features expansive floor to ceiling windows, creating a bright and airy ambiance. Modern kitchen with B/I appliances, quartz countertop, Laminate floor throughout. Mins access to Hwy 7 & 407. Close to restaurants, LCBO, York University and Many retails options in the area. (id:61215)
3102 - 60 Frederick Street
Kitchener, Ontario
Note: This condo includes one underground parking space, a rare and valuable asset in the downtown core. Welcome to this beautiful 2-bedroom, 2-bathroom corner unit at DTK Condos. This bright, modern suite boasts floor-to-ceiling windows, beautiful countertops, tiled bathrooms, and a sleek kitchen with stainless steel appliances. Thoughtful upgrades include custom window coverings. Smart home technology offers convenient control of the front door lock and thermostat. Popular location with a strong rental interest. Building amenities feature a 24/7 concierge, fully equipped fitness center, yoga studio, rooftop terrace with BBQs and visitor parking. With a great Walk Score, you're just steps from the LTR and minutes to the University of Waterloo, Wilfrid Laurier University, Conestoga College, hospitals, parks, shopping, dining, and more. Experience elevated urban living and schedule your private tour today. (id:61215)
106 - 38 Via Bagnato
Toronto, Ontario
New Commercial Retail Space For Rent. Previously Used As A Coffee Shop/Cafe. Located In One Of Toronto's Largest Master Planned Communities With Numerous High Rise Projects Planned And Under Construction, Increasing Foot Traffic In The Area. With Approximately, 1500 Residential Units & Dozens Of Commercial Units. The Treviso Condominiums, Located On The Busy North East Corner Of Dufferin & Lawrence Ave. W. Is Extremely Well Located, With High Traffic, In Direct Proximity To Yorkdale Mall, Shoppers Drug Mart, Highway 401, Allen Rd & Lawrence West Subway Station & Caledonia Design District. (id:61215)
4122 Dalrymple Drive
Ramara, Ontario
Opportunity Awaits Near Lake Dalrymple! Welcome to 4122 Dalrymple Drive - a 3-bedroom bungalow currently under construction and being sold as-is with open permits and requiring a well, offering a fantastic opportunity to finish and customize your dream home or cottage. Located in a quiet lakeside community just steps from Lake Dalrymple, this property is ideal for those seeking a renovation project or investment potential. The layout is designed for open-concept living with space for a bright kitchen, comfortable living area, and three well-sized bedrooms. Set on a large, private lot surrounded by mature trees, the property offers plenty of room for parking, outdoor entertaining, or future expansion, ample room for gardening, or a garage addition. Enjoy the natural beauty and recreational lifestyle of Lake Dalrymple - known for great fishing, boating, snowmobiling and year-round outdoor fun - all within 20 minutes of Orillia, Beaverton and close to amenities. Bring your tools and vision - this property is ready for your finishing touches! (id:61215)
604 - 2737 Keele Street
Toronto, Ontario
Bright and Spacious, Well-Kept, Open Concept One-Bedroom , One Bathroom Condo Apartment. It Features A Functional Design And Carpet Free Throughout . It Includes a Juliet Balcony And Is Conveniently Located Just minutes From Bus Stops, Wilson Subway Station, Highways 401 And 404, Schools, Hospitals, Libraries, Downsview Park, York University, And Yorkdale Shopping Mall. One Parking Space Included (id:61215)
1963 Workman Road
Cobourg, Ontario
Welcome to this stunning custom-built bungalow, perfectly situated on a sprawling lot just under 2 acres. The striking stonework of the exterior sets a refined tone for this elegant home, showcasing its timeless design and exceptional craftsmanship.Inside, the oversized 3-car garage offers ample space for vehicles and storage, seamlessly complementing the homes thoughtful layout. The main living area is a true showstopper, with soaring 13-foot ceilings, a built-in electric fireplace, and a walkout to the deck and spacious backyardperfect for both relaxing and entertaining.Throughout the rest of the home, 9-foot ceilings maintain a sense of openness and elegance. The chefs kitchen is designed for both beauty and functionality, featuring quartz countertops, premium built-in appliances, and a layout ideal for hosting or everyday living.The primary suite is a luxurious retreat, complete with its own walkout to the deck, offering serene views and a seamless connection to the outdoors. The spa-inspired ensuite features his-and-her sinks and exquisite finishes, adding a touch of indulgence to your daily routine.Enjoy your own privacy, land, and piece of paradise, all while staying just minutes away from major shopping areas and Highway 401. Set on a peaceful, expansive lot, this home offers a perfect blend of tranquility and convenience. Schedule your private tour today to experience this exceptional property for yourself! (id:61215)
367 Van Kirk Drive
Brampton, Ontario
Elegant All-Brick Detached in Northwest Sandalwood Parkway. Welcome to this spacious, beautifully-appointed detached home in the heart of Brampton's desirable Northwest Sandalwood Parkway neighborhood. With an all-brick facade and a generous lot, this residence offers both comfort and curb appeal. Four large bedrooms and approx. 2,200-2,300 sq ft of finished living space (estimate) on two levels. Main-floor living features an open concept layout: combined living/dining room, hardwood floors, large windows, and a cozy gas fireplace. Eat-in kitchen with upgraded cabinetry, abundant counter space and a walk-out to a fully-fenced yard - perfect for indoor/outdoor family living and entertaining. Convenient main-floor laundry room. Upper level offers spacious bedrooms including a luxurious master suite with walk-in closet, separate shower and soaker tub for a true retreat. Private exterior features include a large driveway, 2-car garage, and a generously sized rear yard - ideal for children, pets or summer gatherings. (id:61215)
17 Bluewater Parkway
Haldimand, Ontario
Wake up to the gentle sound of Lake Erie's waves, sunlight streaming through wall-to-wall windows, and the promise of a day filled with serenity and relaxation. Welcome to 17 Bluewater Parkway in Haldimand County, a haven crafted for buyers seeking a luxury waterfront home. Step through the foyer, where engineered hardwood floors and soaring 9/11 ft. ceilings set the stage. The family room, warmed by a natural gas fireplace and framed by built-in cabinetry, invites cozy evenings with loved ones. A guest bedroom, 3pc bath, and a clever vanity/fridge/pantry nook create a welcoming retreat for visitors, while the in-floor heated garage and additional detached 2-car garage, accessible via an expansive aggregate driveway, add effortless convenience for cars, boats and toys. Ascend to the second level, where the open-concept kitchen becomes the heart of your story. European cabinetry, quartz counters, an oversized island, and high-end stainless steel appliances inspire culinary creations, while the dining and living areas, anchored by another fireplace, flow seamlessly to a sunroom. Here, a third fireplace and an expansive patio door open to a balcony, where lake breezes and sunset views steal the show. The primary suite, with its en-suite and walk-in closet, offers a private sanctuary. A 2-piece bath, laundry station, and a versatile studio perfect as a bedroom or office complete the narrative. Clad in Maibec siding with stone columns and a metal roof, this estate blends timeless craftsmanship with modern luxury. For those craving a lakefront escape closer than Muskoka, this is where your next chapter begins. Schedule a private tour and write your story at 17 Bluewater Parkway. (id:61215)
605 - 155 Yorkville Avenue
Toronto, Ontario
Luxurious 1 Br Condo In The Heart Of Yorkville. Gorgeous Modern Kitchen With Minimalist Design. Open Concept, Large Window, Privacy With Office Tower Next Door, Laminate Floors Throughout. Steps To Subway, Shopping & Restaurants. Walk To Park, UofT, Rom & Wholefoods. 24Hr Concierge & Security, Gym/Fitness Centre, Party Room Beautiful Finishes. An Incredible Opportunity To Living In Toronto's Most Prestigious Neighborhood. (id:61215)
91 Borers Creek Circle
Hamilton, Ontario
Supper Clean, Beautifully Upgraded Contemporary T-H. Laminate On All 3 Floors, Bright And Spacious, Tons Of Natural Light And LED Lights, Gourmet Kitchen With Oversized Island, Granite Countertops, Backsplash, California Shutters, W/O To Balcony, 4 Bedrooms (One On The Main Fl. can be used as a Family Rm.), 2.5 Bathrooms. Unspoiled Basment with R/in for additional Bathrm. Walking Distance to YMCA, Allan A. Greenleaf El. School, Waterdown Childrens Centre, Minutes to Plaza and Majar HWYs ... (id:61215)
Lph10 - 7895 Jane Street
Vaughan, Ontario
Bright 2 Bdrms On Lower Penthouse, 2 Bath Suite Has 9Ft Ceilings And Plenty Of Natural Light,Laminate Flooring Thru-Out, 1 Parking & 1 Locker. 5 Min Walk To Vmc Subway & Bus Station Major Transit Hub. 9 Min To York U. 40 Min To Downtown Toronto. Easy Access Hwy 400 & 407, Ikea, Cinema, Restaurants, Vaughan Mills Shopping Mall Are Minutes Away. Old photo used. (id:61215)
700 - 38 Avenue Road
Toronto, Ontario
Privacy, luxury, location and space (approx. 3115 sq ft). Bring your vision to this beautiful condo nestled between Yorkville and The Annex. Join the residents of the The Prince Arthur in the south tower suite facing south, west and north. There are 3 bedrooms, 4 washrooms, a separate library, 2 balconies, 3 parking spaces, 2 lockers and visitor parking. Generous ensuite laundry area with laundry sink. Floor plans available. The circular drive entrance through the arches off of Avenue Road north of Bloor brings you to a private area where you experience discretion in a secure environment. The attentive Concierge and valets are experienced professionals providing valet parking, delivering packages to your suite and anticipating your needs. Wonderful amenities include the Annex and Yorkville Lounges, Fitness and Rejuvenation Center with sauna, theatre, library and car wash. Live in the innovative and cultural heart of Toronto. (id:61215)
65 Kelso Crescent
Vaughan, Ontario
Bright And Spacious 3 Bedroom Freehold Townhome, Located In High Demand Maple Area. Close To Everyday Amenities, Go Station, Restaurants, Groceries & Cortellucci Vaughan Hospital, Highway 400, Vaughan Mills Mall, Canada's Wonderland & Much More! (id:61215)
1104 - 212 King William Street E
Hamilton, Ontario
This Freshly Painted Beautiful & Spacious Kiwi Condos By Rosehaven Homes. The Peckman Model Suite With 768 Sq.Ft. This Spacious Unit With 9' Smooth Ceilings, 2 Bedrooms & 2 Full Bathrooms. It Also Has A Large 104 Sq.Ft. ***Million Dollar View*** Balcony & Boasting Clear South (East&West) City/Mountain Views. This Unit Also Has A Locker And One Parking Space. The Kitchen Comes With A Quartz Counter-top, Backsplash & Centre Island For Entertaining & Preparing Meals. The Kitchen Comes With Brand New Never Used State Of The Art Stainless Steel Refrigerator, SSStove, SS-Built In Dishwasher & SS-Overhead Fan/Microwave And Laundry Ensuite With Modern Stacked Front Load, Washer And Dryer Light Fixtures. Building Amenities Include Party Room, Fitness And Yoga Studio, Roof Top Terrace With Bbqs. , Recreation Facility (id:61215)
3352 Lake Shore Boulevard W
Toronto, Ontario
Exceptional Investment Opportunity - Live, Work and Earn in One Prime Location. This amazing property is perfectly suited for the savvy investor or business owner seeking an ideal live/work setup o strong income potential. Located in a highly visible and accessible are, this well-maintained mixed use building features a versatile commercial space and two spacious multi level apartments. RESIDENTIAL UNITS - Each of the two upper apartments offer 980 sq ft across two levels, featuring: Open concept living areas on the main floor, two bedrooms and a full bath on the upper level, in unit laundry, new baseboard heaters with smart thermostat controls installed 2020. . Apt A is carpet free on the first floor. Apt B boasts a new Ikea kitchen (2023), all new vinyl flooring throughout. COMMERCIAL SPACE - the main floor retail unit offers 875 sq ft of flexible space with 9 ft ceilings, currently set up as a photography studio but easily adaptable to suit a variety of businesses. The 875 sq ft basement with 8 ft ceilings is clean, finished and highly functional, providing additional workspace or storage. The Unit owners in this block pay $290/mth to cover Snow removal, Common Area Main., Garbage Removal & Water. (id:61215)

