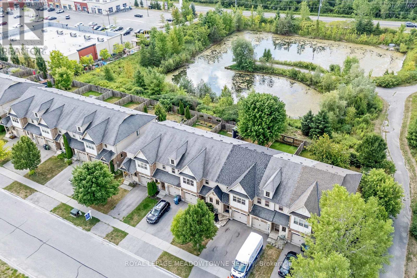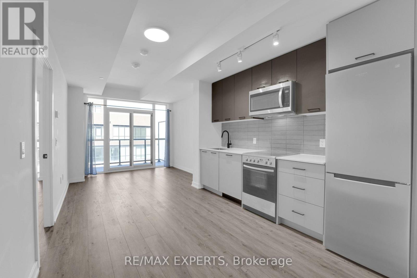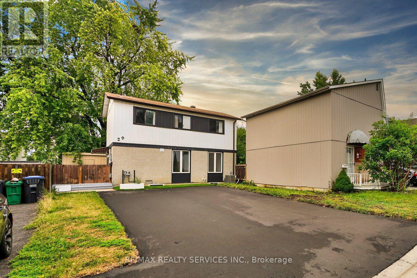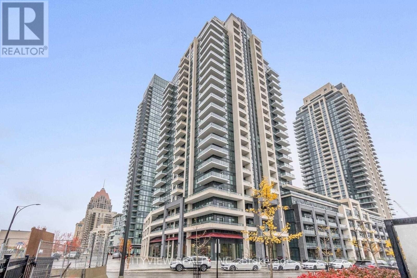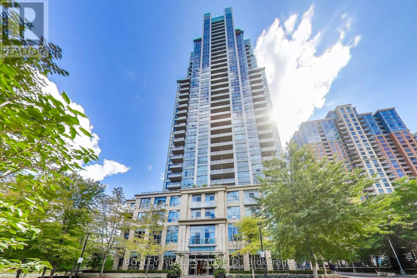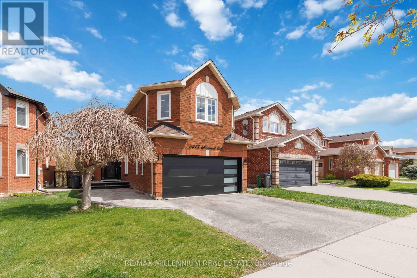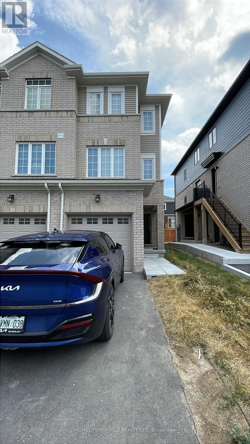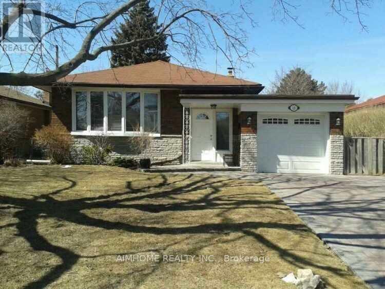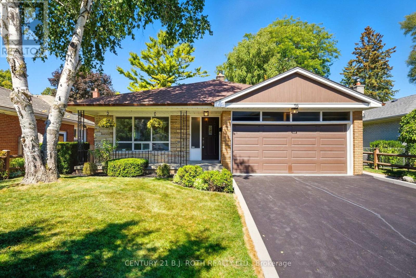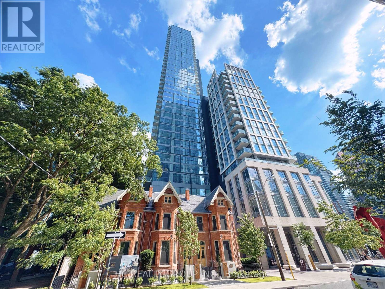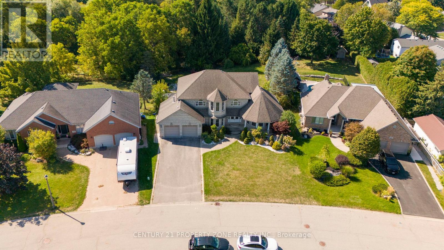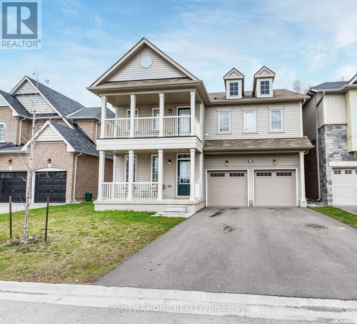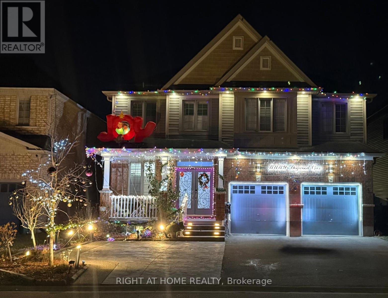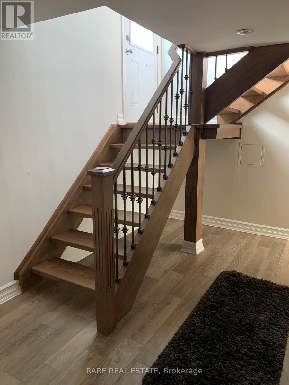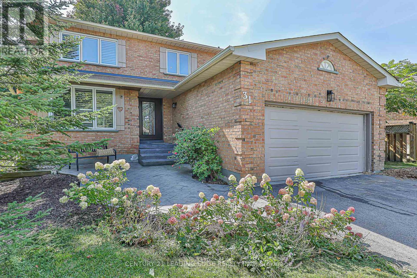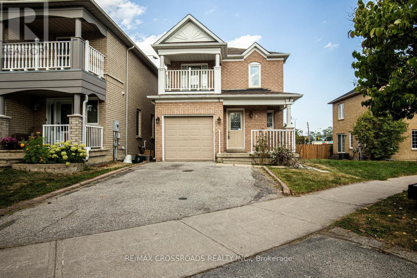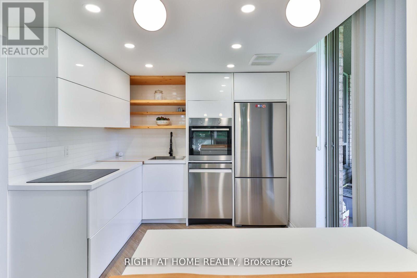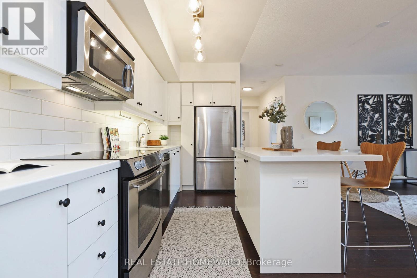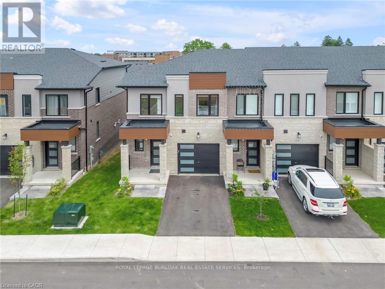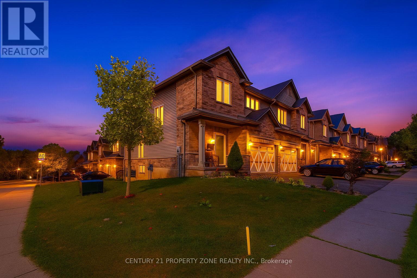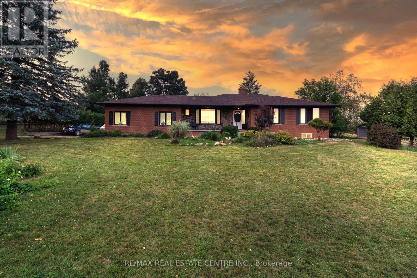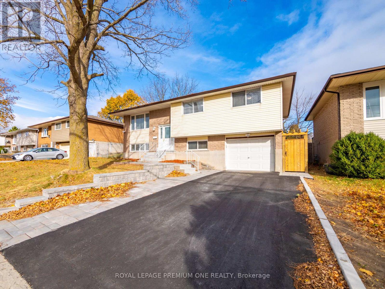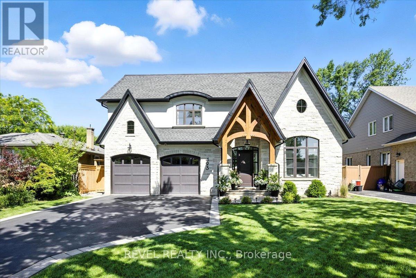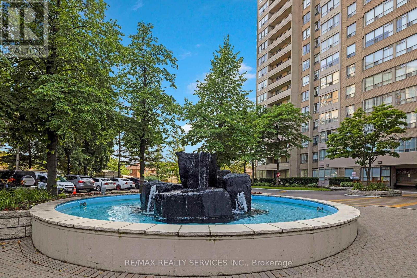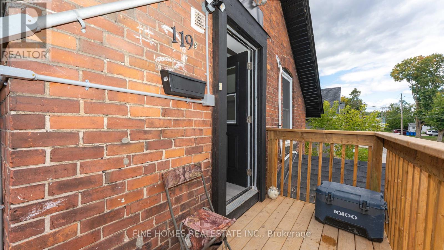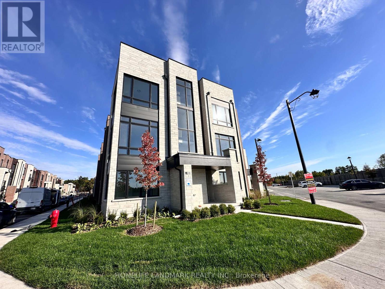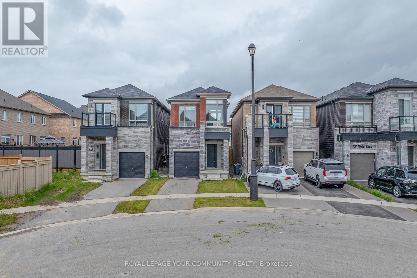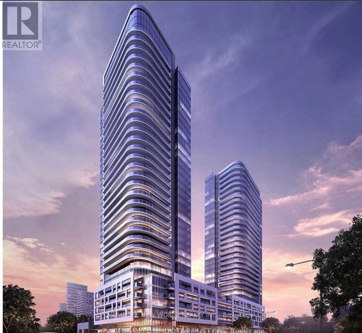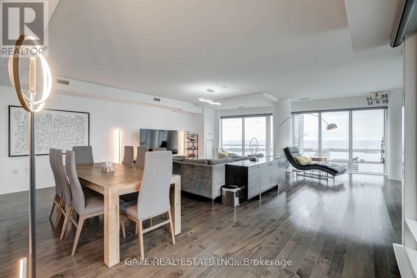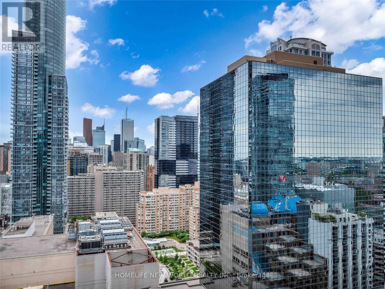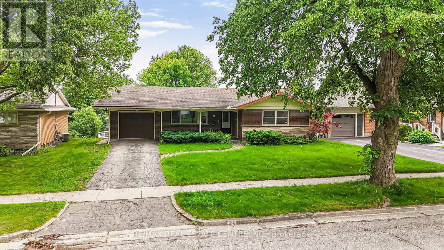Team Finora | Dan Kate and Jodie Finora | Niagara's Top Realtors | ReMax Niagara Realty Ltd.
Listings
324 Severn Drive
Guelph, Ontario
Completely Freehold! Offers Anytime. Enjoy rare privacy with no neighbours in front or behind - just a park across the street and peaceful green space at the back. This bright and well-kept two-story townhome is in a quiet, family-friendly neighbourhood and offers comfort, space, and an unbeatable location. The open-concept main floor is perfect for both daily living and entertaining. The kitchen includes stainless steel appliances, a pantry for extra storage, a functional island with seating, and ample cupboard space. The living and dining areas are filled with natural light from large windows, and sliding doors open to a backyard deck with tranquil views. Upstairs, the spacious main bedroom has a walk-in closet and direct access to the shared four-piece bathroom. Two more bedrooms offer room for family, guests, or a home office. The finished basement provides a flexible recreation space and includes a rough-in for a future bathroom. Outside, relax on the deck overlooking mature trees and green space, or take advantage of the park right across the street. With direct garage entry, low-maintenance landscaping, and close proximity to schools, shopping, and transit, this move-in ready home blends convenience, privacy, and a great setting. (id:61215)
1411 - 3079 Trafalgar Road
Oakville, Ontario
Experience Urban living in this brand-new, never-lived-in one-bedroom, one-bath apartment at North Oak (3079 Trafalgar Road, unit 1411) offering 600 sq. ft of indoor living space plus 50sq.ft balcony with tranquil pond view. This thoughtfully designed home features sleek finishes, Caesarstone countertops, premium appliances, engineered laminate floors, and a spacious laundry room. Smart home technology includes a programmable thermostat, keyless entry and a built-in alarm. Residents enjoy resort-style amenities, fitness centre, yoga and meditation rooms, infrared sauna, co-working lounge, games lounge, outdoor BBQ terrace, concierge and bike repair centre. Steps from trails, Walmart, Longos, Superstore, Iroquois Ridge Community centre, Sheridan College, Hwy 407, QEW, 403. This suite offers a perfect blend of comfort, convenience, life lifestyle in the heart of North Oakville. (id:61215)
811 - 2300 St Clair Avenue W
Toronto, Ontario
Nestled in the vibrant Junction neighborhood of Toronto, this exquisite 1-bedroom plus den condo at Stockyard Condos epitomizes contemporary urban living. Spanning 653 sq ft, the suite is designed to maximize both space and comfort, featuring an array of upgrades, high-quality finishes and modern design elements.The main living area is open-concept, perfect for entertaining or relaxing, with laminate flooring throughout and filled with natural light. The kitchen is a chef's delight, boasting sleek stainless steel appliances, quartz countertops, and a chic backsplash. The open-concept balcony extends your living space, offering a serene spot to enjoy the outdoors.The spacious main bedroom includes a large window and ample closet space, providing a tranquil retreat. The additional den is flexibly designed, ideal for a home office or 2nd Bedroom, enhancing the functionality of the space.Residents enjoy access to a wealth of amenities that cater to both relaxation and active lifestyles. These include a fitness center, yoga studio, rooftop terrace, games room, and spaces designed for both kids and pets. The convenience of an exercise room, visitor parking, and concierge services add to the ease of living.Situated in a prestigious Toronto locale, the condo is moments away from Stockyards Village and a diverse selection of restaurants, cafes, and shops. The area is known for its community spirit, cultural vitality, and accessibility to downtown Toronto, making it a prime location for both professionals and families.This condo is not just a home; it's a lifestyle choice for those seeking a blend of modern luxury and community warmth in one of Toronto's most desirable neighborhoods. Some photos have been virtually staged. (id:61215)
29 Hector Court
Brampton, Ontario
Available Immediately! Newly Renovated Detached Home In Prime Location! Walking Distance To Chinguacousy Park & Bramalea City Centre. This Home Features 3 Spacious Bedrooms, An Upgraded Kitchen With Quartz Countertops & Stainless Steel Appliances, Pot Lights Throughout Main Level, Upgraded Tiles & Wrought Iron Pickets, Plus Convenient 2nd Floor Laundry. Close To Schools, Transit, Parks & All Amenities. (id:61215)
1603 - 4085 Parkside Village Drive
Mississauga, Ontario
Be At The Centre Of Mississauga In This Amazing Unit With A Spectacular North West View! Reside In This Clean & Bright Unit. This Spacious 1 Bed + Den Unit Features Large Open Concept Living/Dining, Smooth Ceilings, Modern Kitchen W/Stain Steel Appliances, Bright Master Bedroom W/ Large Closet, Den Can Be Used As An Office/Second Bedroom/Studio. This Unit Is Situated In Mississauga's Downtown Core, Close To: City Hall, Ymca, Walking Distance To Square One Shopping Centre, Central Library, Celebration Square, Living Arts And Much More. (id:61215)
3402 - 15 Viking Lane
Toronto, Ontario
Welcome To 15 Viking Lane, A LEED Gold Certified Tridel Residence Offering High-End Amenities In An Unbeatable Location. Just Steps From Kipling Subway And GO Train Stations, This 878 Sq Ft Sub-Penthouse Features 2 Bedrooms, And An Open, Light-Filled Layout With Floor-To-Ceiling Windows. Enjoy Beautiful Sunrises And Spectacular Year-Round Views. The Suite Includes 1 Parking Space And A Locker For Added Convenience. Residents Have Access To Exceptional Building Amenities, Including An Indoor Pool, A Fully Equipped Gym, A BBQ Terrace, A Party Room, A Business Centre, Visitor Parking, And A 24-Hour Concierge. (id:61215)
Bsmt - 6575 Alderwood Trail
Mississauga, Ontario
Beautiful 3 bedroom basement apartment available for rent in the highly sought-after Lisgar neighbourhood. This finished basement features a spacious recreation room, a gourmet kitchen, 3 sizable bedrooms, and ambient pot lights throughout. Located in a fully brick detached house backing onto a ravine, enjoy the privacy of having no neighbors behind. Conveniently situated just a short walk from schools, Lisgar GO Train Station, and major highways 407 and 401. Don't miss out on this fantastic rental opportunity! NOTE: Basement tenant to pay 35% of utilities. (Water, Heat & Hydro ) ** 1 PARKING INCLUDED ** (id:61215)
16 Wagon Lane
Barrie, Ontario
Modern 2 Bed, 2 Bath Freehold Townhome in Prime Barrie Location Beautiful 3-storey townhome end unit just minutes to GO Station, Hwy 400 & Downtown Barrie. Features upgraded laminate flooring throughout, granite kitchen countertops, stainless steel appliances, and a bright open-concept living/dining area perfect for entertaining. Upper level offers 2 spacious bedrooms, semi-ensuite bath, and convenient laundry. Close to Lake Simcoe, trails, restaurants, Costco, big box stores, high school. easy to show! (id:61215)
408 - 143 Edgehill Drive
Barrie, Ontario
FOR MATURE PROFESSIONALS AND/OR SENIORS. THIS IS AN ADULT-STYLE LIVING BUILDING. APPLICANTS MUST COMPLETE A RENTAL APPLICATION AND HAVE A "AAA" CREDIT SCORE (700+). Each suite includes generous living space. The buildings features: very quiet, mature/seniors style living, elevators, laundry in the unit, secure entry systems, surface parking one parking spot per unit. Visitor parking for the day. Superintendent on-site, property management office. Quiet residential setting with convenient access to Highway 400, amenities, city transit, a short walk to the nearby Lampman Park. The building offers a variety of on-site amenities, including an exercise room, a billiards/games room, and a seasonal outdoor swimming pool.This mature/seniors quiet and secure community is the perfect place to enjoy a comfortable, low-maintenance lifestyle in a welcoming environment. Superintendent on site 24/7. (id:61215)
Bsmt - 22 Daleside Crescent
Toronto, Ontario
Great Location! Near to hwy 401/DVP , shops and schools. Quiet neighborhood. This New renovated 3bedrooms 2 washrooms basement. 1/3 of utilities . Easy showing . (id:61215)
56 Weatherstone Crescent
Toronto, Ontario
Welcome to 56 Weatherstone Crescent, a spacious 4-bedroom backsplit in the sought-after Bayview Woods community. Perfectly positioned, this home backs directly onto Pineway Park and the serene Don River woodlands, offering peaceful views and private access to scenic walking and biking trails right from your backyard. You will find ample parking on the recently resurfaced driveway and new curbs. The homes versatile layout provides generous living spaces ideal for both everyday comfort and entertaining. Large windows fill the interior with natural light, while the split-level design allows for a seamless flow between formal and casual spaces. With four bedrooms, there's plenty of room for families, guests, or a home office. Enjoy the convenience of being just steps from nature while staying connected to the city. TTC service and GO Transit are both nearby, making commuting a breeze. Top-rated schools, shopping, and community amenities round out the exceptional lifestyle this location offers. Whether you're looking for a family-friendly neighbourhood, easy access to transit, or a peaceful retreat backing onto green space, 56 Weatherstone Crescent is a rare find in one of Toronto's most desirable pockets. (id:61215)
201 - 25 Mcmahon Drive
Toronto, Ontario
Luxury Building Seasons Condo In Concord Park Place Community . One Bedroom + plus Den. Den can be full size 2nd bedroom. Interior + Balcony Total 766 sqt. 9'Ceiling.Floor To Ceiling Windows, Laminate Floor Throughout, Premium Finishes, Quartz Countertop, Built-In Miele Appliances. building features touchless car wash, electric vehicle charging station, visitor parking & an 80,000 sq. ft. Mega Club. Tennis/Basketball Crt/Swimming Pool/Sauna/Formal Ballroom And Walk to Bessarion subway & Leslie Subway Station, Steps to Brand New Community Center And Park. Minutes To Hwy 401/404. (id:61215)
2608 - 3 Gloucester Street
Toronto, Ontario
Welcome to The Gloucester On Yonge by Concord a luxurious, New condo with direct access to Wellesley Subway Station. This south-facing suite on a high floor offers stunning panoramic views of the city skyline. Featuring built-in kitchen appliances, stylish finishes, and a custom-built closet organizer system, this suite provides both comfort and sophistication. Residents enjoy smart building features including touchless entry and elevator e-calling. Located within walking distance to the University of Toronto, Toronto Metropolitan University, Yorkville, hospitals, and the Eaton Centre. An excellent opportunity for both end users and investors. (id:61215)
N1008 - 7 Golden Lion Heights
Toronto, Ontario
Luxury 1B Condo At M2M Master-Planned Community In The Heart Of North York. Wood Flooring Throughout, 9Ft Ceilings, Modern Kitchen With Built-in Appliances, Floor To Ceiling Windows. Perfect Location, Easy Access To Highways 401, Steps To Shopping, Restaurants, Supermarket, Library, Parks, Public Transit And Many More. (id:61215)
15 Royal York Court
Brant, Ontario
Welcome to 15 Royal York Court, a stunning two-storey home in the desirable town of St. George! Situated on an impressive 0.44-acre lot and offering over 4,500 sq ft of finished living space, this home perfectly blends elegance, comfort, and functionality. Step into a grand entrance with soaring vaulted ceilings that lead to a spacious front sitting room and formal dining area with a cozy gas fireplace ideal for entertaining. The modern eat-in kitchen with a large island flows seamlessly into a warm and inviting family room, also featuring a fireplace, while a dedicated office, powder room, and main floor laundry add everyday convenience. Upstairs, the primary retreat boasts its own fireplace, walk-in closet, and a spa-like ensuite, complemented by two additional bedrooms and a full bath. The finished walkout basement is designed for versatility, offering two dens, a large rec room with fireplace, and a full bathroom. Outside, enjoy your private backyard oasis the perfect setting for relaxation and gatherings. A rare opportunity to own a truly exceptional property in a prime location! (id:61215)
715 - 2782 Barton Street E
Hamilton, Ontario
Modern 1+Den Luxury Condo East Hamilton Bright and stylish condo with floor-to-ceiling windows, open-concept living, and a versatile den ideal for a home office. The kitchen features stainless steel appliances, a large island, granite countertops, and modern cabinetry. Enjoy your private balcony, in-suite laundry, parking, locker, and access to premium building amenities including a gym, party room, and outdoor BBQ terrace. Close to shops, dining, parks, transit, and highway access this condo offers the perfect blend of comfort, style, and convenience (id:61215)
8779 Chickory Trail
Niagara Falls, Ontario
Welcome to 8779 Chickory Trail! A spacious and beautifully upgraded detached home offering over 3,200 sq. ft. of living space, featuring 4 bedrooms and 4 bathrooms, including two primary suites with private ensuites, one of which includes a versatile retreat/sitting room perfect for a home office, nursery, or reading nook. The main floor boasts 9-foot ceilings and rich hardwood flooring, while the modern kitchen is equipped with stainless steel appliances and opens to a generous great room, complemented by a large adjacent planning centre ideal for studying, organizing daily routines, or as a hobby zone. A convenient laundry room adds everyday ease on the upper floor and a spacious unfinished basement offers endless potential for future customization. A double garage with no sidewalk allows for extra driveway parking and the private backyard backs onto a tranquil ravine for added peace and privacy. Ideally located just minutes from the QEW, shopping, schools, hospitals, community centres, and only a 10-minute drive to Niagara Falls, this home blends comfort, space, and convenience in one exceptional package. (id:61215)
8889 Dogwood Crescent
Niagara Falls, Ontario
Step into the vibrant Brown neighbourhood, where a stunning 2-storey home awaits, boasting an impressive 2945 sq.ft. of living space. This beautifully upgraded property features over $100,000 in enhancements, including engineered oak hardwood floors, California shutters, marble and granite finishes, and a state-of-the-art video security system. With 4 spacious bedrooms, 3.5 bathrooms, and a luxurious master suite with 5-piece ensuite and expansive walk-in closets, this home is the epitome of comfort and sophistication. Additional highlights include a bright and airy eat-in kitchen, complete with sleek stainless steel appliances and ample cabinetry, as well as a spacious deck and sprawling backyard, perfect for outdoor entertaining. (id:61215)
53 - 3050 Erin Centre Boulevard
Mississauga, Ontario
Beautiful End Unit , Feel Like Semi Detach. Walk Out To Deck From Kitchen. Walk Out Finish Basement To Back Yard. Well Appointed Bedrooms On The Upper Level, Large Master Suite With Walk-In Closet And Ensuite Shower. Close To Erin Mills Towns Centre Walking Distance To Anything You Need Amenities, Great Hospital - Credit Valley Hospital, Supermarkets, Shops, Banks & Excellent Schools.Close To Hwy 5/403/407/Qew & Miway, Clarkson & Eridale Go Train. (id:61215)
708 - 4070 Confederation Parkway
Mississauga, Ontario
Modern 2 Bedroom + 2 Bath Condo for Rent Mississauga Welcome to the Grand Residences at Parkside Village. This bright and spacious condo offers floor-to-ceiling windows, 10 ft ceilings, and a large 365 sq ft wraparound balcony with great views. Features: 2 Bedrooms + 2 Full Bathrooms Open concept living and dining area Modern kitchen with stainless steel appliances and granite countertops Ensuite laundry 1 Parking spot included Heat and water included Building amenities include a gym, indoor pool, party/meeting room, visitor parking, and 24-hour concierge. Located in the heart of Mississauga, steps to Square One, Celebration Square, Sheridan College, restaurants, and public transit. (id:61215)
56 Fleetwood Crescent
Brampton, Ontario
Welcome to unit 56 in the Fleetwood Estates Community! This lovely end unit townhome has been renovated beautifully just for you moving in! Quality vinyl plank flooring throughout the main and upper level, makes keeping things neat and tidy super easy! The eat in kitchen was remodelled and features brand new appliances that have yet to be used! Walk out to your private patio with gazebo and access to the greenspace behind! The upper level offers a spacious master bedroom with walk in closet and the other two bedrooms are great sizes as well. The bathroom offers you a Bathfitter tub surround and vinyl click tile that is so easy to clean! The basement offers you an opportunity to create your own space or leave as is, a great multipurpose area/bedroom! Lots of room down there for a large closet and bathroom! Large laundry room with a furnace that was just installed before the home was listed for sale! The front of the home offers you two outdoor storage spaces for garbage, winter tires and so much more! The Fleetwood Estate Community has public transit at your backdoor, Bramalea City Centre, Chinguacousy Park, GO train station and all levels of schools nearby! (id:61215)
391 Alper Street
Richmond Hill, Ontario
Beautiful and bright basement apartment in highly rated neighborhood close to all amenities and major highway .Walking distance to shopping and go train 1 very spacious master and one den ideally for office space .Perfect for a professional 1-2 (id:61215)
31 Twelve Oaks Drive
Aurora, Ontario
Welcome to this beautifully maintained detached home nestled in a family-friendly neighbourhood known for its tree-lined streets and undeniable curb appeal. Step inside to discover a thoughtfully renovated interior, including a stunning 2024 kitchen upgrade featuring stainless steel appliances, new modern countertops, a bar fridge, hood fan, large tile, and extended cabinetry, perfect for entertaining. Walk out from the kitchen to a massive 900 sq.ft. deck (2023), overlooking a lush backyard with a vibrant Sugar Maple and a built-in cabana for relaxing evenings. This 3 bedroom, 3 bathroom home offers both style and function with newer windows, shutters, a decorative fireplace, and a convenient side entrance to both the home and garage. The mudroom features tile and a main floor powder room. Upstairs, you'll find spacious bedrooms and updated bathrooms, while the basement offers a blank canvas ready for your personal touch. Upgrades include a brand-new A/C unit, water purifier, water softener, and hot water tank, plus 200-amp service. With full-size newer laundry, a great community vibe, and a layout designed for modern family living, this home is ready to welcome its next chapter. (id:61215)
3 Brimforest Gate
Toronto, Ontario
Location, Location! This Detached All Brick Home Is Perfect For Commuters, 2 Minutes Walk To The Rouge Hill Go Station. Be Out Your Front Door And At Union Station In About 30 Minutes .Steps To Ttc And Minutes To The Highway 401. The Bright & Open Main Floor Features An Updated & Open Concept Kitchen W/ Ceaserstone Counters & S/S Appliances. Living Room With Walk Out To Deck, With No Rear Neighbours. Finished Basement W/ Separate Entrance With Living Room/Kitchen & 4-piece Washroom. Single Buit-in Garage With Wide Private Driveway! (id:61215)
206 - 1210 Don Mills Road
Toronto, Ontario
Unbeatable Value In The Heart of Don Mills! (NOTE: Motivated Sellers) 3 Major Reasons For Visiting This Condo: 1) The Unit (With Its 797 SF Easily Beats Those Newly Built 600Sf+ 2-bdrm condos) Is In Pristine Condition - Offering a 2-bedroom Unit Value for an Extremely Affordable Price. 2) Tons Of Recent Modern Upgrades Make This Diamond Shine & Move-In Ready For You. 3) All-Inclusive Maintenance Fee Covers Everything - Heat, Hydro, Water, Cable TV & Internet & 2 Parking Spots. Reward Yourself With This Bright, Spacious, & Fully Renovated Move-In Ready Condo. Don't Let The Layout Surprise You - This Can Easily A 2-Bedroom With Its Incredibly Spacious Den Through Recent Renovations & Improvements to Original Floorplan. This Unit Features High-Quality Laminate Flooring Done Throughout. Modern, Bright & Beautiful Kitchen Equipped With S/S Appliances, Breakfast Bar, & W/O To Balcony. Updated 3-Piece Washroom With Glass Rain Shower & Modern Vanity Arrangement. Unit Comes With Two Parking Spots (Owned) & One Storage Locker With Ample Storage. Highly Desirable Building Amenities Include Outdoor Pool, Squash Courts, Sauna, Hot Tub, Party Room, Entertainment Room, & A Well-Equipped Gym. Additionally, Building Features 24-Hour Concierge Service, In-Building Management Office, & Plenty of Visitor Parking. Location Is a Clear Winner - Featuring Close Walking Distance to Shops at Don Mills, TTC Transit Within Steps, Schools (Don Mills Middle & Secondary School, Norman Ingram Public School), Retail, Dining, Banking (CIBC, Scotiabank, TD Bank), Toronto Public Library, Parks (Featuring Award-Winning Edwards Gardens Just a 10 Minute Walk Away) & Minutes To Hwys 404/DVP/401. Effortlessly Blending Convenience & Accessibility. Visit With Confidence. (id:61215)
302 - 701 Sheppard Avenue W
Toronto, Ontario
Welcome to Portrait Condos, where comfort meets convenience in this spacious 2-bedroom + enclosed den, 2-bathroom home. Offering nearly 1,100 sq. ft. of smartly designed living plus a full-length 185 sq. ft. south-facing balcony, this suite delivers both space and style. The open-concept living and dining area is bright and inviting, with large windows that bring in natural light and frame peaceful garden views. The modern kitchen (renovated in 2022) is the heart of the home, featuring stainless steel appliances, granite counters, a touchless faucet, tile backsplash, and a centre island perfect for cooking, working from home, or hosting friends. The enclosed den, with a proper door, makes an ideal home office, reading nook, or private guest room. The primary bedroom offers a walk-in closet and 3-piece ensuite, while the second bedroom is generously sized and equally bright. Added features include fresh paint, remote-controlled custom blinds, and a premium oversized parking space with direct access to a private locker room, a rare and practical bonus. Portrait Condos is 100% smoke-free and recognized for its quiet, well-managed community. Amenities include 24-hour concierge, gym, rooftop terrace, party room, and plenty of visitor parking. The location is hard to beat. Steps from Tim Hortons, Metro, and Starbucks, with Sheppard West Station a short walk away. Quick access to Allen Road, Highway 401, and Yorkdale makes commuting or shopping stress-free. If you're looking for a bright, well-cared-for condo with thoughtful upgrades in a location that truly works, this suite is ready to welcome you home. (id:61215)
53 Southam Lane
Hamilton, Ontario
Open concept 3 bed 2.5 bath end unit townhome in the beautiful Chedoke Heights community. Enjoy a cozy living room with features a gas fireplace, quartz countertops and stainless steel appliances in the kitchen, and plenty of natural light throughout the home. Primary bedroom features a spacious walk in closet, and ensuite bathroom with frameless glass shower. Sliding patio door off your main floor leads to your own private backyard. Easy access to major highways, many amenities, trails, and parks. Please have all necessary rental documents available when inquiring. (id:61215)
665 Greenhill Avenue
Hamilton, Ontario
Introducing 665 Greenhill Avenue a beautifully maintained, semi-detached 2-storey home in the desirable Gershome/Vincent area. This approximately 1,800 sq ft property offers 3 bedrooms and 3 bathrooms, with a fully finished basement, perfect for added living or entertainment space.Recent upgrades include a gorgeous open-concept layout with hardwood flooring on the main level and tile, while the kitchen features stainless steel appliances. Outside, enjoy a private backyard and attached garage with driveway parking. Conveniently located near schools, transit,shopping, nature trails, and quick access to the Red Hill Parkway, this home combines style,comfort, and location in one amazing package. (id:61215)
5295 Fifth Line
Erin, Ontario
A beautifully updated 3-bedroom bungalow nestled on a private 4.5-acre lot with an impressive OVER 600 ft frontage! This home offers the perfect blend of modern upgrades and peaceful country living. The main floor features a brand-new kitchen, spacious living area, and three bright bedrooms. The recently updated basement adds incredible value with two additional bedrooms, two full bathrooms, a large rec room, and a convenient walk-out ideal for extended family or future in-law potential. Enjoy the oversized attached 2-car garage and plenty of outdoor space to relax or expand. A rare opportunity just minutes from Erin, Acton Go station, Brampton, Guelph & orangeville. (id:61215)
Main - 935 Strasburg Road
Kitchener, Ontario
Step into this bright and beautifully updated main floor home, offering the perfect blend of modern finishes and everyday convenience. With 3 spacious bedrooms and 1 upgraded bathroom, this home has been thoughtfully renovated to provide comfort and style throughout. The open-concept layout features luxury vinyl plank flooring that flows seamlessly across the living, dining, and kitchen areas. The spacious living and dining room is filled with natural light and opens directly to a brand-new private deck, creating the ideal space for entertaining, barbecuing, or simply enjoying the outdoors. The modern kitchen comes complete with stainless steel appliances, sleek cabinetry, and plenty of counter space, making meal preparation a breeze. Each bedroom is generously sized and designed with large windows and ample closet storage, ensuring comfort and functionality for every family member. The renovated bathroom boasts a chic, modern design with a stylish standing shower, adding a touch of luxury to your daily routine. Enjoy the added convenience of private ensuite laundry, along with two dedicated driveway parking spaces. Located in a highly sought-after neighbourhood, this home is just steps away from bus stops, schools, parks, shopping, and local amenities, making it perfect for families and professionals alike. Tenant responsible for 50% of utilities. (id:61215)
50 Donald Stewart Road
Brampton, Ontario
Absolutely Stunning Detached Home, Rose haven Built under Tarion Warranty, with 25K builder Upgrades, Open concept layout, 4 Bedroom ,4 washrooms,2 Ensuite Bathrooms,9 ft ceilings on Main and 8ft on 2nd floor. Oak staircase with Iron spindles, Hardwood floors throughout except bedrooms. Modern beveled edge trims & baseboard. Zebra blinds. Stainless steel appliances. Upgraded kitchen cabinets and granite countertops. Pot lights on main floor. Upgraded Fireplace in Family room. 2nd floor laundry room. Close to 2 big Parks, 10 minutes to Mount pleasant Go and HWY 410, Steps away from School, Convenience stores, Day care, Public transit. Make it yours today and enjoy this Beautiful Home with your Family. (id:61215)
908 - 15 Kensington Road
Brampton, Ontario
Exceptional 3-Bedroom, 2-Bathroom Condo Recently Renovated and Spacious. This beautifully updated condo features freshly painted walls, brand-new carpeting in all bedrooms, new appliances and sleek laminate flooring paired with ceramic tile throughout. Enjoy the added bonus of an enclosed balcony, perfect for both relaxation and entertaining. The dining room boasts custom wall units, adding a unique touch of style. Ideally located just steps away from all essential amenities, including the GO Station, Bramalea City Centre, grocery stores, a convenience store, a doctors office, highways, Chinguacousy Park, and bus transit options.Located in the heart of Brampton, the maintenance fee covers all utilities, cable, internet, and parking, making this an all-inclusive, hassle-free living experience. (id:61215)
493 Brookside Drive
Oakville, Ontario
Step into exceptional living at 493 Brookside Drive, a custom-built showpiece nestled on a quiet, tree-lined street in South Oakville. This exquisitehome offers 4+1 bedrooms, 6 bathrooms, & over 4,000 square feet of thoughtfully designed space that blends elegance, comfort &functionality.The main level makes a striking first impression with 14.5-foot ceilings, coffered detailing in the living & dining rooms & expansivewindows that invite natural light from every angle. At the heart of the home is a chef-inspired kitchen, complete with top-of-the-line JennAirappliances, an oversized waterfall island & custom cabinetry. A walk-through servery with pantry that leads directly into the formal dining roomperfect for seamless entertaining. From the kitchen, walk out to your own private backyard escape, complete with a brand-new saltwater poolwith elegant water features, turf grass for low-maintenance living, direct gated access to a peaceful parka rare & special extension of youroutdoor space. A standout feature is the main floor home office with a private exterior entrance, offering the flexibility & privacy todaysprofessionals crave. Upstairs, a skylight in the hallway bathes the upper level in soft natural light. Each of the four bedrooms includes its ownprivate ensuite, offering comfort & privacy. The primary suite is a retreat unto itself, with a spa-inspired bathroom & an expansive custom walk-incloset with sky light. The fully finished basement adds even more living space, featuring a custom bar, open media & games area, fifth bedroom,full bathroom, & a convenient walk-up to the backyard ideal for guests & in-laws. This home has been thoughtfully curated from top to bottom,with premium finishes, functional flow, & a rare connection between luxurious indoor living & resort-style outdoor space. Situated close to top-rated schools, shopping, the lake, and amenities, this is a truly special opportunity in one of Oakville's most desirable enclaves. (id:61215)
34 Jolana Crescent
Halton Hills, Ontario
Spectacular 4+1 spacious Bedroom with 2 Car Garage ready to move in Detached Home with no other houses in the front and Finished of 856 Sqft Main Floor, 1185 Sqft Second Floor & 944 Sqft Basement Area (as per MPAC) built up in the year 2013. With Throughout Hardwood Flooring On The Main And The Second Floor Nestled In The Georgetown Sought Community with a quiet Neighborhood, Walking distance School And a Trail for Walking & Jogging opposite to The front of the house. With $70k Spent Recently On Aggregate Concrete On The Porch, Driveway, Backyard Area And Gazebo, Upgraded The Basement With A Newly Built Room With A Walk-in Closet. New Railing Installed On The Porch, Freshly Stained Hardwood Stairs And Newly Painted Rooms, Spacious Kitchen with Granite Countertop, Beautiful Built-In Bookcase In The Family Room And Stunning Wainscoting Throughout The Living Room And Entrance Walkway Built-In Speakers In The Ceiling Create A Seamless Audio Experience Throughout The Main Floor. (id:61215)
Upper - 59 Speedwell Street W
Brampton, Ontario
Available immediately! Nestled in the heart of Brampton, this charming residence offers the perfect blend of comfort and convenience. With 3 bedrooms + den and 3 bathrooms, this well-maintained home provides a spacious and inviting environment for you and your family. Key Features: 1) Spacious Interior: Enjoy ample living space with a well-designed floor plan that maximizes comfort and functionality. 2) Modern Kitchen:The fully equipped kitchen boasts modern appliances, ample storage, and a stylish design. 3) Bright andAiry: Natural light floods through large windows, creating a warm and welcoming atmosphere throughout the home. 4) Private Outdoor Space: Relax or entertain in the backyard oasis, perfect for summer BBQs and family gatherings. 5) Convenient Location: Situated in the sought-after neighborhood of Credit Valley, this home is close to local schools, parks, shopping center & more, providing easy access to all the amenities you need.Tenant pays70% utilities. (id:61215)
2209 - 30 Malta Avenue
Brampton, Ontario
Gorgeous newly updated condo with unobstructed amazing view and very Conveniently Situated For Easy Travel as Minutes Away From The 407,401&410 Hwy. This beauty Features 2 Bdrms + large den, 2 Bath, Newly updated Kitchen, & Beautiful Large Windows Throughout, Allowing Plenty Of Natural Light To Flood The Space. The Primary Bedroom Has An Ensuite 3-Piece Bathroom W/ A Stand-Up Shower, & Has Bow Windows, Adding An Extra Touch Of Elegance To The Space. The Condo Also Features newly laminate flooring and freshly painted, In-Suite Laundry Room, There Are 2 Tandem Parking Spaces Included With The Unit, As Well As Ample Visitor Parking. Condo Fees Include Heat, Hydro, Water, Garbage Removal, & All Amenities. There Is An Outdoor Pool, As Well As A Party Room, Exercise Room, & A Tennis Court. Not Only Is This Condo Filled With Great Features & Amenities, But It Is Also Conveniently Located Within Walking Distance Of Sheridan College, Two Public Schools, One High School, de A Sportsplex W/ A Library (id:61215)
7 - 2001 Albion Road
Toronto, Ontario
Approximately 900 Square feet warehouse for lease great location easy access to all major hwy's open space , high ceilings and washroom . Drive in door , 1 washroom very nice and clean unit (id:61215)
119 Albert Street S
Orillia, Ontario
For Lease! Beautifully renovated 1-bedroom unit at 119 Albert St S in the heart of Orillia. Renovated from top to bottom with a brand-new kitchen, modern washroom, updated flooring, and stylish finishes throughout. Bright and functional layout offering comfort and convenience. Ideally located near downtown, the waterfront, hospital, shopping, restaurants, and parks. Move-in ready and perfect for anyone seeking a modern space in a prime location! (id:61215)
101 Credit Lane
Richmond Hill, Ontario
Luxury Above ground 3041sf, 5 bedroom with Unique Huge Rooftop Terrace. Top Ranked Richmond Hill School District. Minutes to Hwy404, Richmond Hill Go Station, Community Centre, Lake Wilcox, Costco, etc. Modern Design, Open Concept, 10 ft Ceiling, and Walkout balconies on the main floor. Primary Bedroom With Ensuite Bathroom and Walk-in Closet. Large Windows, Modern Kitchen With Upgraded Quartz Counter, Family Room With Electric Fireplace. (id:61215)
42 Alphonsus Court
New Tecumseth, Ontario
Amazing Opportunity for Investor, Renovator & first time home buyer. Situated on a Cul-de-sac., This beautiful 3+2 Bedroom Semi-Detached comes with many possibilities, ideally situated in a high-demand neighborhood. 3 generous size bedrooms. Hardwood floors throughout the main level, enhancing the home's character . Finished basement comes with two piece bath with potential for flexibility for extended family or income potential. Located just minutes from schools, parks, shopping, and transit, this home presents endless opportunities to customize or invest. Don't miss your chance to create something special in a prime location! Motivated Sellers! (id:61215)
57 Thorny Brae (Basement) Drive
Markham, Ontario
Welcome to this Spacious two-bedroom walkout basement Backing Into Royal Orchard Park In The Prestigious, quiet, and highly sought-after Royal Orchard neighborhood. Features a separate private entrance, one parking space, separate laundry and spacious living in a safe and family-friendly area. Just steps to Yonge Street, shopping, grocery stores, and public transit. A Rare Find In A Prime Location Must Be Seen! Available for 6 months lease or more! (id:61215)
39 River Street
Georgina, Ontario
Welcome To 39 River Street, Georgina. Charming Two-Storey Century Home On A Rare, Oversized Double Lot With Room To Garden, Explore, And Entertain. A Spacious Living Room With Hardwood Floors Anchors The Main Level, Flowing To A Comfortable Eat-In Kitchen With Space For A Family Table And Easy Access To The Yard. Upstairs Offers Three Comfortable Bedrooms And A 4-Piece Bath. Outdoors Shines With Mature Trees, Beautiful Perennial Gardens, And A Detached 2-Car Garage Ideal For Parking, Storage, Or A Workshop. Enjoy A Walkable Lifestyle Just Steps To Schools, Churches,Shops, And Restaurants And Only A 5-Minute Drive To Lake Simcoe For Beaches, Boating, And Lakeside Sunsets. A Standout Opportunity For Investors Or Anyone Seeking Land And Lifestyle In A Friendly Community.Inclusions: Fridge, Stove, ElFs, Washer & Dryer, Electric Garage Door Openers (id:61215)
93 Velia Court
Vaughan, Ontario
Welcome to this exceptional 4-bedroom, 4-bathroom detached Modern house that offers a meticulously designed open concept living space, Nestled in the heart of Vaughan's prestigious Vellore Village. Perfectly situated on a premium Cul-De-Sac court lot. The house features lots of upgrades, Kitchen with Quartz Countertops, a Backsplash, Stainless steel appliances and a spacious center island breakfast bar. The Family Room opens to a fully fenced backyard. Upstairs Laundry, Smooth Ceiling Throughout, Pot Lights, 7" Baseboards, Zebra Blinds, Light Fixtures. Ac Lennox Elite. Luxurious Master Suite: Features a private lounge, walk-in closet, and a spa-like 4-piece ensuite bathroom. Unspoiled/Open Basement W/Deep Windows. Amazing Location in a tranquil, family-friendly neighborhood that offers proximity to schools, parks, Hospital, and Vaughan's vibrant amenities. Enjoy easy access to major highways, shopping centers, and recreational facilities, making it an ideal setting for relaxation and convenience. (id:61215)
203 - 55 Clarington Boulevard
Clarington, Ontario
Great Opportunity to live in a New Condo in the heart of Bowmanville Downtown! This 2Bed 2Bath unit features an open concept layout with luxury vinyl flooring, Quartz counter, 9' ceiling, Large Open Balcony & many more! Close to all the amenities, 1 underground Parking, 1 Locker & Free Internet! GO Station, Hwy 401! (id:61215)
1711 - 2033 Kennedy Road S
Toronto, Ontario
Excellent Location, Two Bedroom And Two Bathroom Luxury Condo with Huge Balcony. Located In The Heart Of Scarborough! Corner Suite With Huge Balcony Faceing South View. Easy Access to Hwy 401, TTC, and GO. Steps From Kennedy Commons Shopping. Easy Commute Centennial Colleges and University Of Toronto, Public Schools, Seneca Colleges. Minutes From Restaurants, Groceries, Scarborough Town Center. Student welcome.Brokerage Remarks (id:61215)
4602 - 8 The Esplanade
Toronto, Ontario
Luxurious corner unit with panoramic views of the lake. With 1700 sqft of living space, this lavish Executive suite offers a large living area and premium gourmet kitchen, with stunning south-west views of Toronto. Floor to ceiling windows. 2 Balconies. Large 5-piece ensuite bathroom in primary bedroom, with walk-in closet. Miele stainless steal appliances. Hardwood Floors. Parking included. (id:61215)
2611 - 15 Grenville Street
Toronto, Ontario
Bright South Exposure With Stunning City Views From An Oversized Balcony, Furnished One Bedroom Plus Den Can be Sec Bedroom, Modern Style Bathroom And Kitchen. 9 Ft Soft Ceiling. Unit Is Exposed To The South And Excellent For Sunshine Lover. CN Tower And Lake View With No Obstruction, Close To Eaton Center, Hospital, UofT, Ryerson, Media And Study Room, Party And Fues Room, Sauna, Gym, Billiards, Table Tennis, 24 Hr Conceirge Move-In Ready! (id:61215)
95 Ripplewood Crescent
Kitchener, Ontario
Recently renovated mid-century bungalow located in the mature and desirable Forest Hill neighborhood. This 3-bedroom, 2-bathroom home sits on a wide 65 x 115 ft lot and features an updated 5-piece main bath, newer windows, and refreshed flooring. The bright walk-out basement with separate entrance offers excellent in-law suite potential, complete with a wood-burning fireplace, 3-piece bath, and kitchenette. Appliances are less than a year old. Additional updates include upgraded 200-amp hydro service and an EV charger installed in the garage. Roof and mechanical systems have also been updated, offering peace of mind. A solid investment with charm, space, and great renovation potential. (id:61215)

