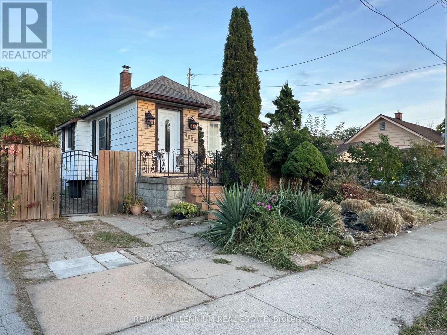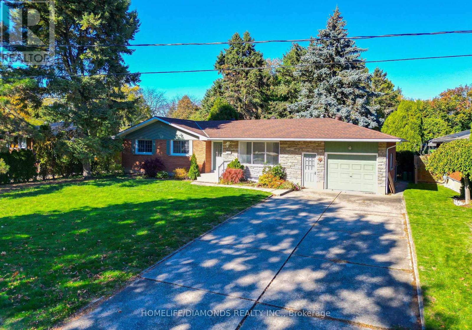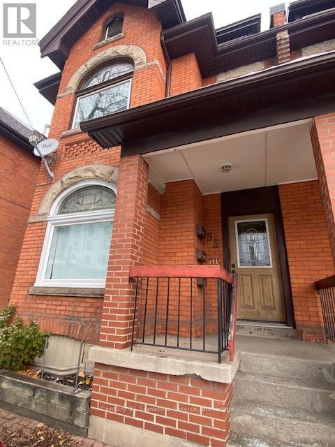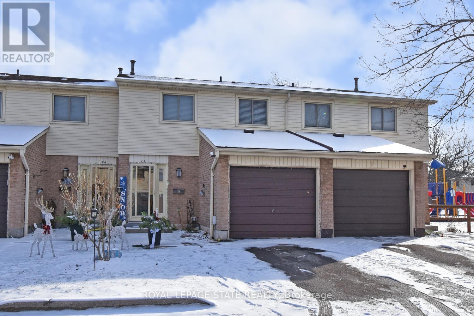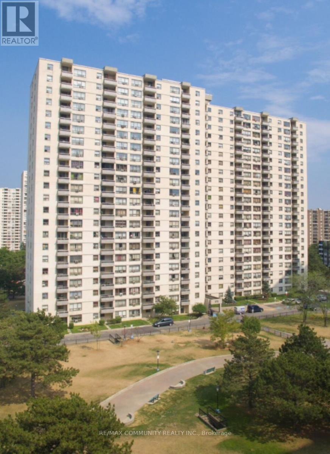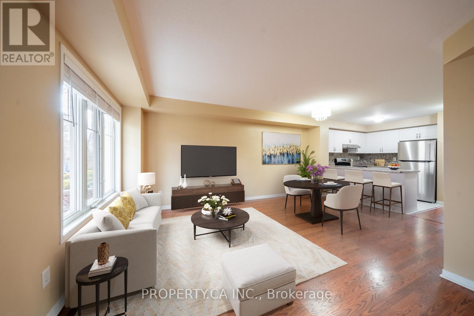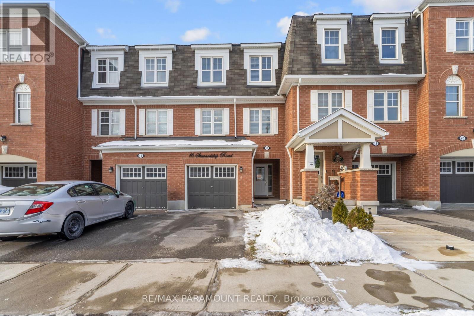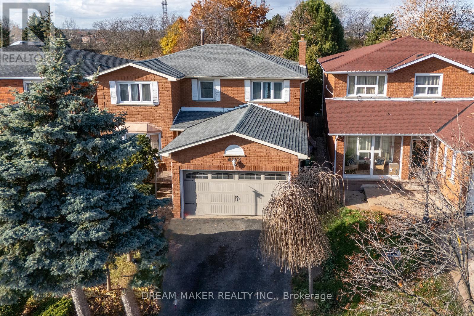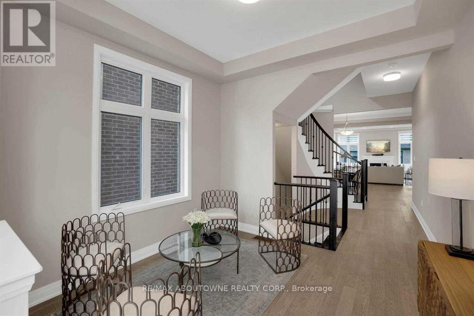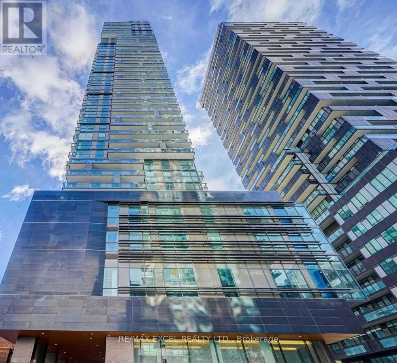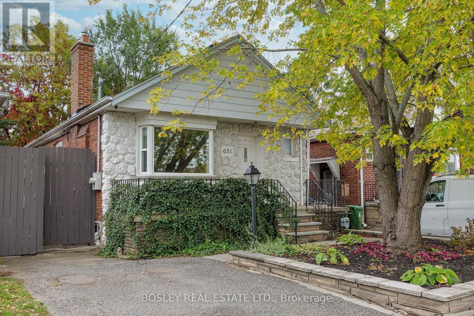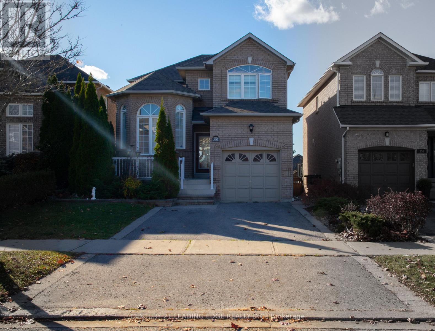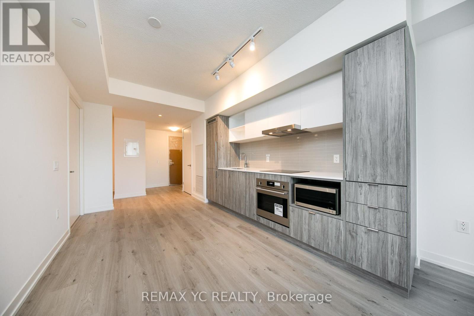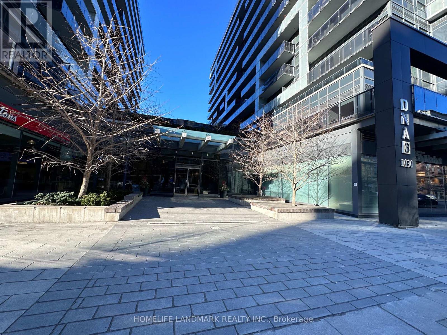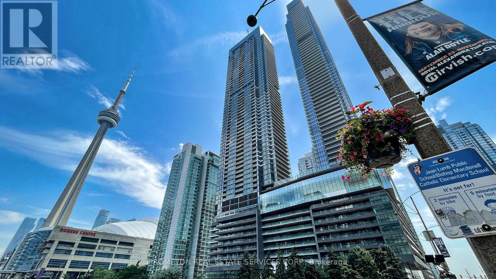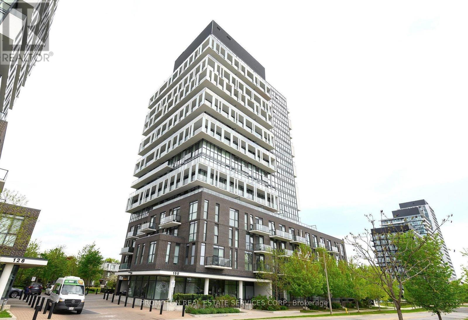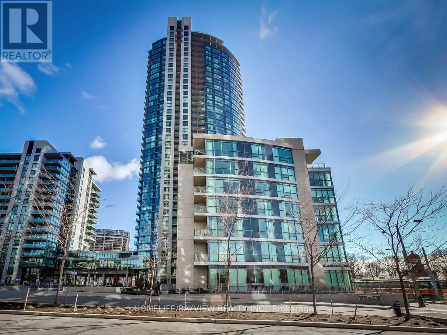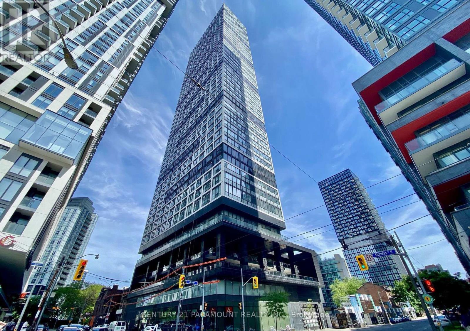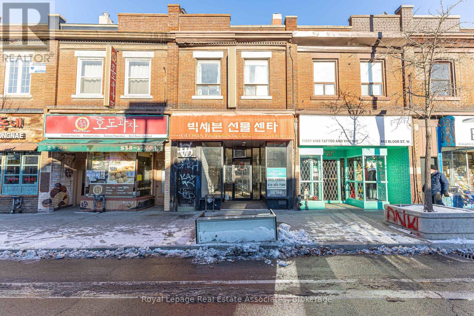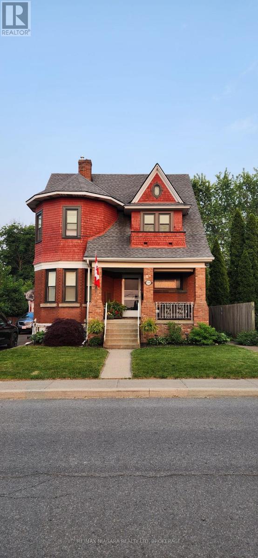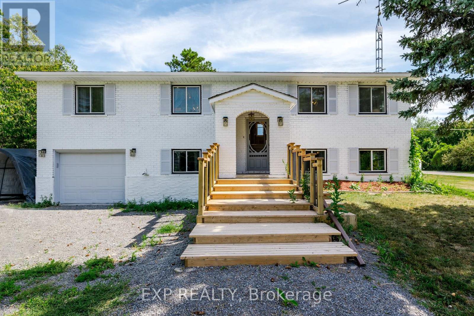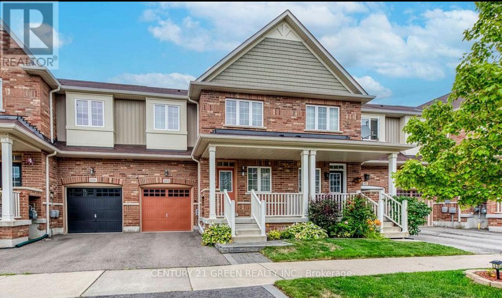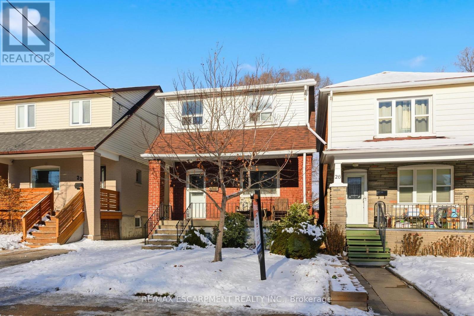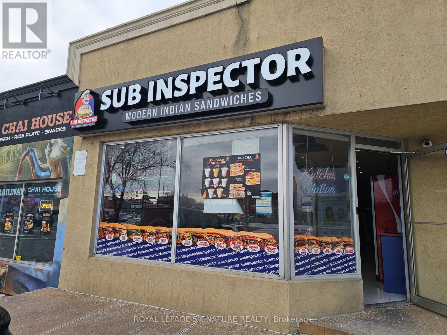Team Finora | Dan Kate and Jodie Finora | Niagara's Top Realtors | ReMax Niagara Realty Ltd.
Listings
4680 Sixth Avenue
Niagara Falls, Ontario
Stunning 2 + 1 Bedroom Bungalow On A Large Lot With Your Own Backyard Oasis. Cleaned & Updated. Finished Basement With Separate Entrance & Large Rec Room With Bath. Main Floor Layout Offers Spacious Living Room Dining Room Combined/W Gorgeous Hardwood Floors Throughout, Kitchen With S/S Appliances, 4 Pc Bathroom With All Ceramic Tiles & 2 Large Bedrooms. Basement Has A Large Rec Room, Large, Laundry And Utility Room And Wine Cellar. (id:61215)
Upper - 17 Old Coach Road
St. Catharines, Ontario
Welcome to your fully renovated dream home! This stunning property features 3 spacious bedrooms upstairs offering plenty of space for your family The home has been beautifully upgraded with a 200 AMP electrical panel, ensuring it's both modern and energy-efficient. Situated in a quiet, low-traffic street, this home is close to everything you need-excellent schools, shopping, parks, and trails-making it the perfect location for your new life. Don't miss out on this rare opportunity. Make this house your new home today! Reach out for more details-properties like this don't come around often! (id:61215)
2- Bedroom 3 - 55 Young Street
Hamilton, Ontario
RARE FIND Newly Renovated Private Bedroom @ 55 Young St, Corktown!Located in one of Hamilton's most walkable and transit-friendly neighbourhoods, this beautifully refreshed space offers premium student living without the premium price.This listing is for a fully furnished private bedroom in a clean, well-maintained 3-Bedroom unit ideal for quiet, respectful students or young professionals.Newly Renovated (2025): Brand-new flooring (carpet fully removed), Freshly painted walls throughout, Completely updated kitchen with modern finishes, Restored bathroom with new fixtures, New curtains and clean, bright design in every roomShared Spaces: A spotless kitchen and bathroom shared with only two other students. Professional cleaning is done regularly on all common areas, keeping everything fresh and stress-free.Included: High-speed internet + in-unit laundry. Safety & Convenience: The home and this unit offer secure smart-lock access (digital keypad/fingerprint no physical keys required to access the unit). Exterior security cameras add an additional layer of peace of mind. Prime Location: Steps from Hamilton GO Centre (perfect for weekend travel or campus commutes), 6-minute walk to St. Joe's Hospital, ideal for nursing or medical students, Surrounded by restaurants, cozy cafés, Hasty Market, and entertainment, 10-minute walk to Downtown Hamilton's libraries, student services, and cultural hotspots. A bright, newly updated bedroom in a prime neighbourhood ready for you to move in and feel at home. (id:61215)
73 - 150 Gateshead Crescent
Hamilton, Ontario
Welcome to this lovingly cared-for oversized two-storey townhome offering three generous bedrooms and 1.5 bathrooms. The bright, spacious design features a garage with inside entry to the kitchen and a walkout to a fully fenced backyard-perfect for children and pets. Located in a family-friendly neighbourhood and ideally situated close to schools, shopping, amenities, and highway access. (id:61215)
1604 - 370 Dixon Road
Toronto, Ontario
Well Maintain Corner Unit with Custom Kitchen Quartz Counter & Island, Chimney Range hood, Pot-Lights, Backsplash, Porcelain Floors, Wainscoting, Stainless Steel Appliances, Located near Public Transit and Major highways, Move-In ready. (id:61215)
71 - 3250 Bentley Drive
Mississauga, Ontario
This stacked townhouse in Churchill Meadows delivers a functional, well-connected lifestyle in one of Mississauga most consistent neighbourhoods. Covering 1,100 square feet across two floors, the home feels spacious and approachable, featuring amain level with laminate floors and a kitchen refreshed with brand new stainless steel appliances and countertops. The walk-out to the rear patio offers easy outdoor access, and the inclusion of three washrooms ensures practical daily living. A standout feature is the surface parking spot located directly in front of the private entrance, offering true door-to-door convenience. Positioned near Tenth Line and Thomas, the property is steps from essential transit and just minutes from Credit Valley Hospital and top-rated schools, placing you right in the center of a vibrant, family-oriented community. (id:61215)
16 Stewardship Road
Brampton, Ontario
Full House for rent, 3 Storey Townhouse, Recently renovated and painted, 3 Bedrooms, Family room on Ground Floor, Kitchen, Living, Dining and Powder room on Second floor, 3 Bedrooms and 2 Full Washrooms on 3rd Floor, Master Bedroom with 4 pc ensuite, One Car Garage and One parking on Driveway, Available immediately, Tenant to pay 100% utilities and carry liability insurance (id:61215)
4272 Wakefield Crescent
Mississauga, Ontario
Welcome to 4272 Wakefield Crescent, an exceptional opportunity in central Mississauga. This spacious, well-cared-for home features five bedrooms and four bathrooms, making it ideal for a large family or an attractive investment property (e.g., Airbnb). It is rare to find a property of this size and at this price point in Mississauga. Key features include: - A generous 40 x 130 lot with no rear neighbors. Hardwood flooring on the main and partial second floor. Upgraded kitchen counters. A partially finished basement with a separate entrance. The property requires some TLC, particularly in the bathrooms, which need renovation. Location: Situated near Mavis and Rathburn, you are minutes away from Highway 403 and Square One Shopping Mall. 12 Hours notice for showings. (id:61215)
1503 Varelas Passage
Oakville, Ontario
***MUST SEE*** A stunning 4 bed + 4 bath luxurious Mattamy Home! An inviting open-concept floor plan with huge Windows throughout the entire home. Spacious foyer, a large kitchen with a large center Island & quartz countertops. Hardwood floors on all of the main floor. 10' Ceilings On Main Floor. Coffered Ceilings and Crown Moulding. Generous-sized bedrooms with walk-in closets & en-suites. A great neighbourhood, with access to major highways, shopping, and parks. Top Tier Public And Private Schools. (id:61215)
4005 - 39 Roehampton Avenue
Toronto, Ontario
Live In The Heart Of The Next Hot Spot In Toronto. Enjoy Being Steps Away From Top Restaurants, Shopping, Entertainment, And Parks. Conveniently Located Near The New Lrt Line With Private Underground Access, As Well As Subway And Bus Stops. The Building Boasts Top-Notch Amenities Including A 24/7 Concierge, Indoor Kids' Play Area, Billiards, Conference Room, Party Room, Gym, Yoga Studio, And An Outdoor Terrace With A Running Track And Bbqs. This is only 3 years old Condo, 2 Bedroom + 2 Bedroom Unit, Engineered Laminate Flooring Throughout,Open Modern Kitchen.Stainless Steel Kitchen Appliances, Modern Finishes, And Cabinetry. Floor To Ceiling Windows And A Large Balcony. (id:61215)
651 Cosburn Avenue
Toronto, Ontario
Full House Rental! Welcome To 651 Cosburn Ave, A Charming And Fully Detached Bungalow Offering A Thoughtfully Updated Interior, Functional Layout, And Incredible Potential - All Set In One Of East York's Most Well-Connected Neighbourhoods. This Home Sits On A Wide 30-Foot Lot And Features Over 1,600 Sq. Ft. Of Total Living Space ,Including The Basement. The Main Floor Boasts A Modern Eat-In Kitchen With A Butcher Block Breakfast Bar, Updated Cabinetry, And Plenty Of Natural Light. The Spacious Great Room Is Ideal For Both Relaxing And Entertaining, Highlighted By An Oversized Fireplace And A Bay Window With A Custom Built-In Bench Seat. Two Well-Proportioned Bedrooms On The Main Level Include A Generously Sized Primary With A Large Closet. A Bright Sunroom That Opens To The Backyard Offers Additional Space That Can Flex As A Home Office, Reading Nook, Or Playroom. The Fully Finished Basement Adds Significant Value And Flexibility, Featuring A Large Family Room, An Additional Bedroom, And An Updated 4-Piece Bathroom Complete With Heated Floors - Ideal For Guests, Extended Family, Or Even Future Income Potential. Full-Height Ceilings Throughout The Lower Level Add To The Home's Functionality, With Ample Storage Throughout. A Private Driveway With Parking For Two Cars Completes The Package. Located In The Sought-After Diefenbaker School District, With Easy Access To The TTC, Subway, And DVP. The Energy And Amenities Of East York Are Right At Your Doorstep - Including Parks, Cafes, Restaurants, And Shops. Whether You're A First-Time Buyer, Investor, Or Planning Your Next Renovation Or Rebuild, 651 Cosburn Ave Is A Smart Opportunity In A Neighbourhood That Continues To Grow In Value And Demand. (id:61215)
157 Dooley Crescent
Ajax, Ontario
Bright and spacious home with a finished walkout basement, nestled in a desirable northwest Ajax neighborhood. This property boasts hardwood floors throughout the main and second floors, an open-concept family room with pot lights and a cozy fireplace, and a well-appointed kitchen featuring a breakfast bar and a sunlit breakfast area with a walkout to the deck. The primary bedroom offers a 4-piece ensuite and a walk-in closet. The finished basement includes a living area, bedroom, and bathroom, perfect for extended family or guests. Recent updates include a new roof (2020) and furnace and A/C (2019). Located in a fantastic community, this home is within walking distance to both Catholic and public high schools, elementary schools, and shopping. Enjoy easy access to public transit, major highways (407 & 401), parks, and trails, making it an ideal choice for families and commuters alike! (id:61215)
1801 - 138 Downes Avenue
Toronto, Ontario
Introducing a condominium suite offering a sophisticated lakeshore living experience. This modern suite features a thoughtfully designed layout and a spacious balcony with clear, unobstructed views of the Toronto skyline. The kitchen, dining, and living areas are well defined, providing both functionality and comfort. The generously sized bedroom offers a large window and ample closet space, while a versatile den can easily be used as a second bedroom or home office. The unit includes two full washrooms for added convenience. Ideally located just steps from TTC transit, a newly opened Farm Boy grocery store, Loblaws, LCBO, banks, waterfront beaches, and scenic walking trails. Move-in ready and perfectly suited for modern urban living. (id:61215)
Ph 29 - 1030 King Street W
Toronto, Ontario
Spacious, Bright, Beautiful 1+Den Penthouse In A Very Convenient Downtown Toronto Location. Huge Balcony And City Views. Kitchen W/Island. Spacious Walk-In Laundry Room And Large Bedroom. TTC At Doorstep, Grocery Stores, Banks, Restaurants, Cafes Etc. Lots Of Amenities. (id:61215)
7105 - 3 Concord Cityplace Way
Toronto, Ontario
Brand New Luxury Condo at Concord Canada House Toronto Downtowns Newest Icon Beside CN Tower and Rogers Centre. This 3 bedroom East Facing Unit Features 1198 Sqft of Interior Living Space Plus a 277 Sqft Heated Balcony for Year-Round Enjoyment. World-Class Amenities Include an 82nd Floor Sky Lounge, Indoor Swimming Pool, Ice Skating Rink, and Much More. Unbeatable Location Just Steps to CN Tower, Rogers Centre, Scotiabank Arena, Union Station, the Financial District, Waterfront, Dining, Entertainment, and Shopping All at Your Doorstep. One parking and one locker are included. (id:61215)
1612 - 150 Fairview Mall Drive
Toronto, Ontario
1 Bedroom + Den Unit Just Behind Fairview Mall & Don Mills Subway. Soul Condos presents a bright and beautiful unit featuring 9-foot ceilings and floor-to-ceiling windows with an unobstructed south-facing view. Located just steps from Fairview Mall, the subway, library, dining options, and offering quick access to the 401, 404, 407, and DVP! One parking is included. (id:61215)
1174 - 209 Fort York Boulevard
Toronto, Ontario
Gorgeous 1 Bedroom + Den Unit Facing the Court Yard and Part of the Lake. Professionally designed, luxurious and highly functional, Furnished and Equipped Suite. Great Neighborhood. Amazing Building Amenities: Indoor pool, Gym, Concierge, Visitor Parking, Party Room , Guest Suit etc. Close to Rogers Center, CNE, Old Fort York, Ontario Place, Liberty Village & Financial District, Water Front, CN Tower, Ripley's Aquarium, lots of green space, Restaurants and Bars, TTC, Billy Bishop, Shopping and More. (id:61215)
3315 - 181 Dundas Street E
Toronto, Ontario
Excellent Location. Available For Immediate Occupancy. 1 Bedroom + Den At Grid Condos! Den With Glass Sliding Doors (Could Be Used As 2nd Bedroom). Bright & Spacious Layout. Freshly Painted Throughout. Floor To Ceiling Windows & Laminate Floorings. Steps To Ttc Streetcar, Subway, Ryerson University, George Brown College, Dundas Square, Toronto Eaton Centre, Financial District, Restaurants & More. Perfect For Students And Young Professionals. (id:61215)
654 Bloor Street W
Toronto, Ontario
Prime retail property built to the property line and located just steps from the subway, with a large City Green P parking lot directly outside the rear exit of the building, providing excellent customer and delivery access. The highly visible main-floor commercial space benefits from strong pedestrian traffic and unbeatable transit connectivity, while a second-floor apartment offers reliable rental income to help offset carrying costs. A rare opportunity in a sought-after Toronto location. (id:61215)
4766 Ryerson Crescent
Niagara Falls, Ontario
AMAZING NATURAL FOUR BEDROOM HOME TASTEFULLY DECORATED AND READY TO MOVE IN. 9'6" CEILINGS GIVE IT AN OPEN FEELING. MAIN FLOOR CONSISTS OF UPGRADED FUNCTIONAL KITCHEN W/QUARTZ COUNTERTOPS, RECENTLY RENOVATED POWDER ROOM, LARGE DINING ROOM FOR FAMILY DINNERS, LIVING ROOM WITH ELECTRIC FIREPLACE, LARGE FOYER LEADING TO SIT OUT FRONT PORCH. SECOND FLOOR HAS FOUR BEDROOMS NEWLY RENOVATED 4 PC BATH ALSO A BONUS WALK UP ATTIC LOFT WITH AN ADDITIONAL 400 SQ. FEET OF LIVING SPACE. THE LOWER LEVEL CONSISTS OF REC ROOM, LAUNDRY, SEPERATE FURNACE ROOM, 3 PC. BATH AND ALSO CANTINA. NOW HERE'S YOUR OUTDOOR BONUSES DOUBLE DETACHED GARAGE WITH LOFT THAT IS STANDING HEIGHT. PARKING FOR 8 VEHICHLES, STORAGE/GARDEN SHED AT REAR OF GARAGE. NOW FOR THE ICING ON THE CAKE A FABULOUS OUTDOOR LIVING SPACE WITH GAZEBO AND PERGOLA, BAR AREA AND CONVERSATION SPACE WELL KEPT GROUNDS FOR YOUR OUTDOOR ENJOYMENT AND ENTERTAINING. OTHER FEATURES INCLUDE HARDWOOD FLOORING ALL NEW WINDOWS AND OWNED HOT WATER TANK. MAKE YOUR VIEWING APPOINTMENT TODAY YOU WILL NOT BE DISAPOINTED!!!!!!!! (id:61215)
150 Bayview Drive
Greater Napanee, Ontario
Welcome to your luxury waterfront home on Hay Bay in Napanee, where you'll find a harmonious blend of comfort and luxury. This exquisite 5-bedroom, 2-bathroom single-family home offers a unique opportunity to enjoy modern spacious living and picturesque nature. Wake up to the soothing sounds of birds and enjoy unbelievable sunrises. This property offers a great selection of year around recreational activities with a variety of fishing, boating, padding, ice fishing and snowmobiling. Property comes furnished. (id:61215)
654 Murray Meadows Place
Milton, Ontario
Located in one of Milton's most sought-after communities, this beautifully maintained townhome offers an ideal blend of comfort, style, and family-friendly living. Surrounded by parks, schools, and everyday amenities, this inviting neighborhood is a wonderful place to call home. Offering approximately 2,250 sq. ft. of well-designed living space, the home features 3 spacious bedrooms and 4 bathrooms, along with a fully finished basement complete with a cozy fireplace and a versatile rec room-perfect for relaxing, entertaining, or family activities. The primary suite is a true retreat, showcasing a luxurious 5-piece ensuite and two walk-in closets. The main level boasts a modern open-concept layout highlighted by a striking oak staircase, an updated granite kitchen with stainless steel appliances, and a welcoming eat-in area with a walkout to the fully fenced backyard. Designed for both beauty and low maintenance, the outdoor space features interlocking stonework, a custom-built pergola with privacy screening, and a built-in BBQ area-ideal for entertaining or unwinding in any season. (id:61215)
24 Mahoney Avenue
Toronto, Ontario
Welcome to this charming 3-bedroom, 2 storey detached home in the heart of Mount Dennis, offering a rare opportunity to add your finishing touches and make it your own. Set on a quiet street, the property features a private backyard, driveway and garage. This home has a great layout with charming character while the basement boasts a finished rec room providing additional living space. Located in a well-connected neighbourhood close to parks, schools, transit, and the Humber River trail system, and with quick access to Highways 401 and 400, this home combines convenience, potential, and an excellent Toronto location. (id:61215)
244 Queen Street E
Brampton, Ontario
Turnkey quick service restaurant (QSR) located on bustling Queen Street in Brampton. The 1,000sq. ft. layout is ideal for this type of restaurant and offers an easy conversion into a different concept, cuisine, or franchise. This location benefits from excellent street exposure and steady foot traffic. The lease is attractively priced at $5,795 gross, including TMI, with 5 + 5 years remaining. Seating is limited to 12, and there is no basement to maintain, making it a low-maintenance operation. Multiple signs face Queen Street, providing great visibility for both walk-in customers and delivery services. A dedicated parking lot for 10 cars further supports pickup and delivery operations. This is a rare opportunity to acquire a turnkey QSR ina prime Brampton location. Please do not contact staff or ownership directly. (id:61215)

