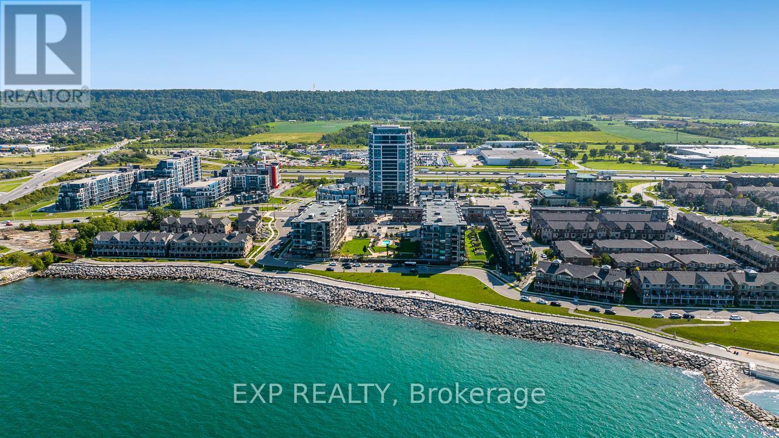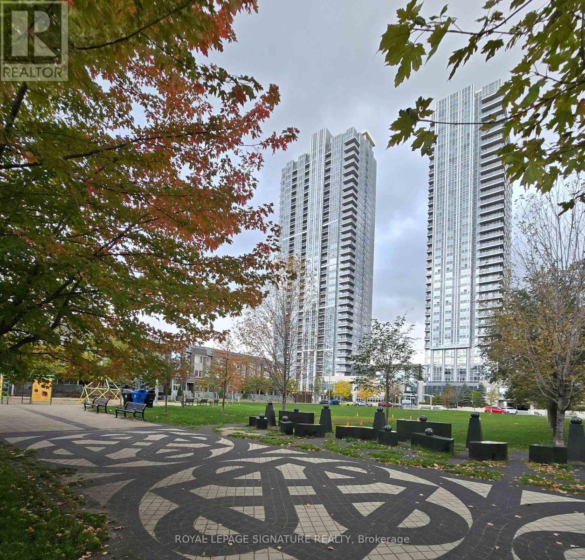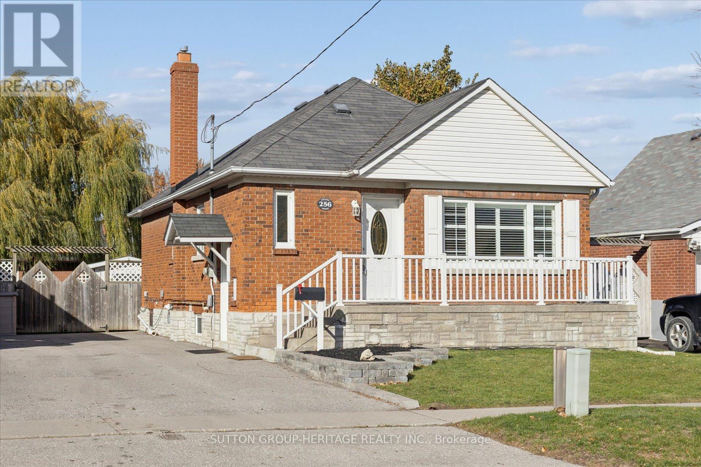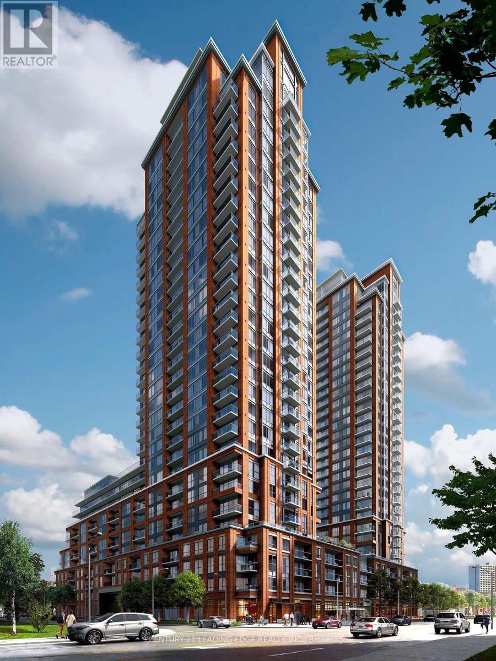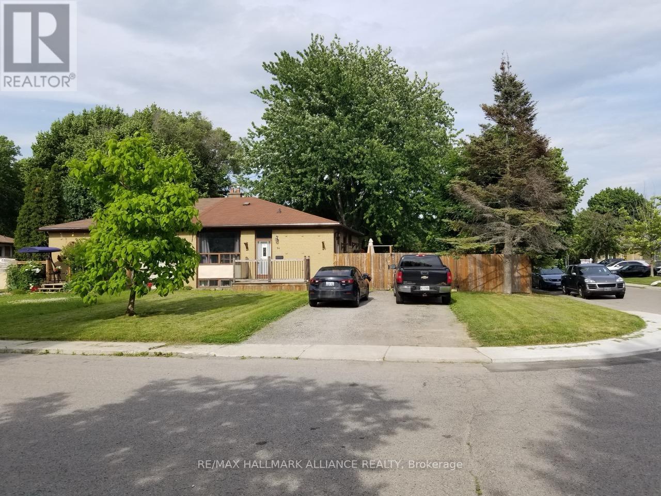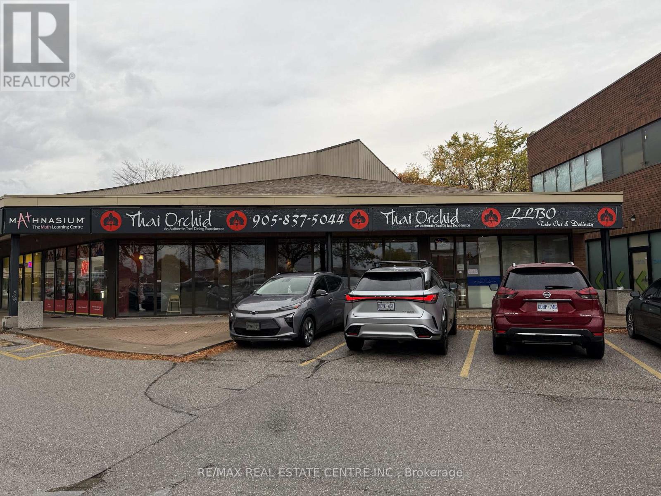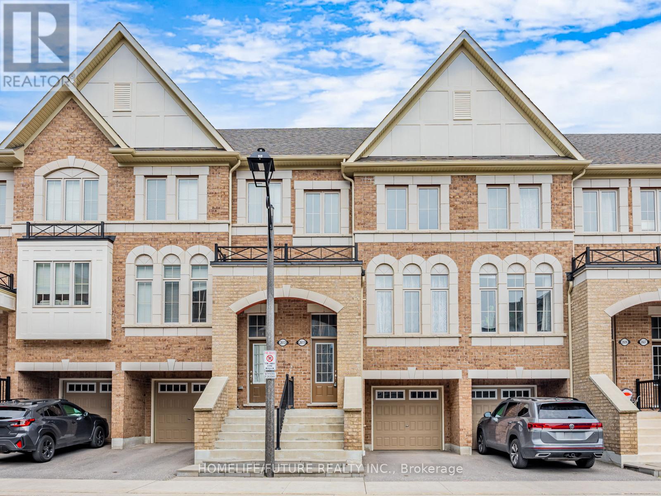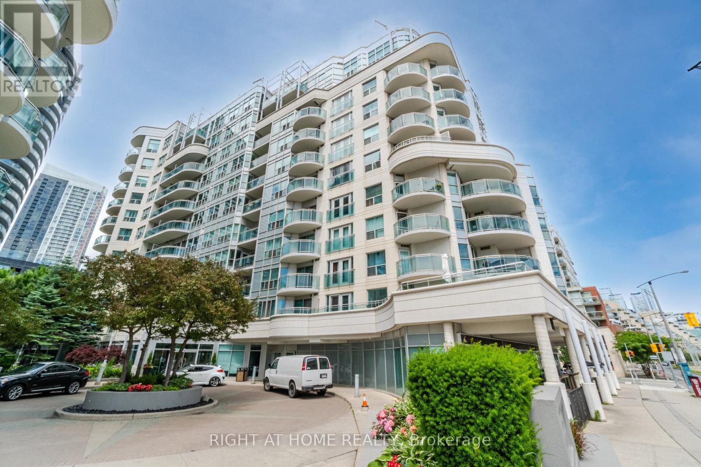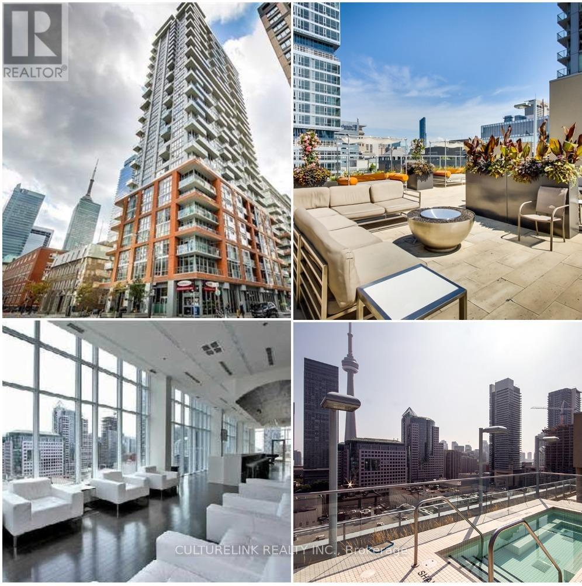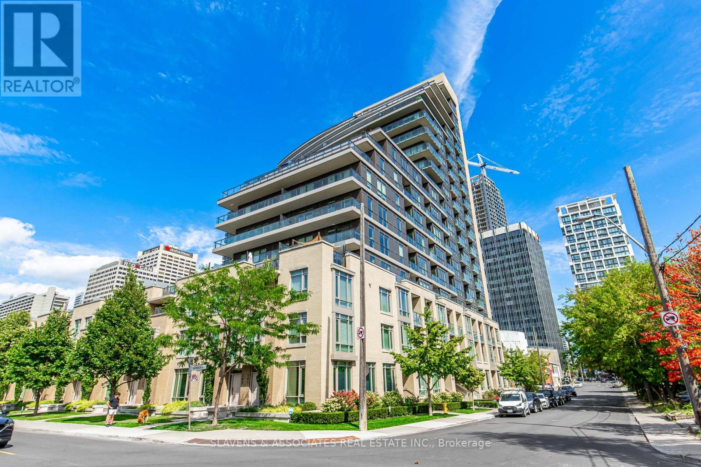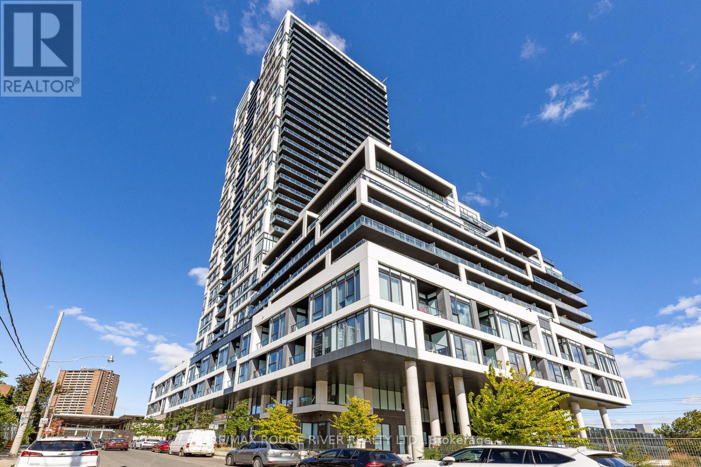Team Finora | Dan Kate and Jodie Finora | Niagara's Top Realtors | ReMax Niagara Realty Ltd.
Listings
1802 - 385 Winston Road
Grimsby, Ontario
Luxury resort style living in GRIMSBY ON THE LAKE. This corner LOWER PENTHOUSE offers stunning panoramic views of Lake Ontario and the Escarpment . Open concept living/dining/kitchen, 10 ft ceilings, two balconies with 2-Bedrooms, 2-Bath. The kitchen is modern with stainless steel appliances ,large island , quartz countertops providing ample workspace for cooking and entertaining. Primary bedroom has en-suite bathroom ,walk-in closet and a private walk out to the balcony. Two owned underground parking spots which are next to each other and close to the elevator, and one owned locker. The building offers various amenities such as 24 hours concierge, fitness/yoga room, pet spa, indoor/outdoor rooftop entertainment area with kitchen and BBQ. (id:61215)
2616 - 275 Village Green Square
Toronto, Ontario
Welcome To This Beautiful and Bright Luxury Avani 2 Condo Built By Tridel, Located In The Center Of Scarborough. Features Prime South-East Corner Unit! 2 Bedrooms Den! Open Concept Kitchen With Granite Counter Top And Back Splash. Sun-Filled Living Room And Primary Bedroom With 4 Po Ensuite. Huge Wrap Around Balcony. Floor To Ceiling Windows, Smooth Ceiling. Unobstructed South Exposure and Beautiful Views. Ideal Split Bedroom layout, Plenty Of Natura Light & No Wasted Space. Quick Access To Hwy 401, Tte & Go Train. Close To Agincourt Mall, Shops, Plaza & Restaurants, Schools, U of T and Scarborough Town Centre. Amenities Including Full Gym, Sauna, Party Room, Concierge, Deck With BBQs, Billiard Room, Dining Room. Ample Visitor Parking. (id:61215)
256 College Avenue
Oshawa, Ontario
Welcome to this beautifully maintained and updated bungalow that combines comfort, style, and convenience. Featuring hardwood floors, California shutters, and crown moulding, this home exudes warmth and pride of ownership. The functional layout of the kitchen offers a gas stove, pot lights and custom backsplash. Enjoy family sized living and dining areas that are filled with natural light. A separate side entrance leads to a fully finished basement with a spacious rec room, studio-style bedroom, kitchen rough-in and 3-piece bath, ideal for guests, extended family, or an in-law setup. The exterior features beautiful curb appeal with an expansive porch, a generous sized backyard, perfect for gardening, entertaining, or relaxing outdoors. With ample parking and a prime location close to Highway 401, public transit, parks, and schools, this bungalow is ready for you to make it your new home! (id:61215)
2826 - 3270 Sheppard Avenue E
Toronto, Ontario
Welcome to 3260 Sheppard Avenue E, 2826. This 1+1 Bedroom 1 washroom lets you experience a new standard of refined urban living at Pinnacle Toronto East - where contemporary elegance, curated lifestyle amenities, and effortless city connection come together in Scarborough's most dynamic east end community. Beautifully positioned at 3260 & 3270 Sheppard Ave E at Sheppard & Warden, this modern residence features bright open-concept flow, floor-to-ceiling natural light, and sophisticated designer finishes that feel both elevated and comfortably livable - perfect for both quiet everyday living and stylish entertaining. Enjoy resort-inspired amenities designed to elevate every day: Outdoor swimming pool, State-of-the-art fitness centre + yoga studio, Rooftop BBQ terrace Sports lounge Elegant party lounge Children's play zone Transit and convenience are unmatched - TTC at your door, 3 minutes to Hwy 401, 4 minutes to DVP/404, 9 minutes to GO Bus, and just 25 minutes to downtown Toronto. Everything you need is moments away: Kennedy Commons, Fairview Mall, Scarborough Town Centre, international dining, parks, trails, schools, and top healthcare. Ideal for professionals, commuters, students, young families, and downsizers seeking quality, security, walkability, and a lifestyle address that continues to appreciate. Live where every destination is within reach - and luxury feels effortless in Pinnacle Toronto East. (id:61215)
2004 - 3260 Sheppard Avenue E
Toronto, Ontario
Welcome to this bright and spacious split 2-bedroom, 2-bath suite in a highly sought-after community! Featuring a functional open-concept layout, high-end finishes, 9-ft ceilings, and expansive windows that flood the home with natural light. The modern kitchen boasts stainless steel appliances, sleek cabinetry, and ample counter space-perfect for both cooking and entertaining.Laminate flooring throughout.Conveniently located just minutes to Fairview Mall, Scarborough Town Centre, Agincourt Mall, Don Mills Subway Station, Agincourt GO Station, Highways 401 & 404, top-rated schools, golf clubs, parks, shopping and Much More! (id:61215)
Lower - 94 Hurley Road
Ajax, Ontario
Your new home awaits. This large and bright one-bedroom lower unit offering approximately 1000 square feet of space within a quiet home in highly desirable South Ajax. This fantastic unit includes a separate entrance, a four-piece washroom with a bathtub, and the valuable convenience of your own private washer and dryer. Outdoors, you can relax in the huge, fenced in backyard and benefit from tandem parking for 2 cars and dedicated private indoor storage. Best of all, full outdoor maintenance is included, covering both mowing the lawn and snow removal, ensuring a truly worry-free lifestyle! The location is unbeatable, placing you close to the Ajax Waterfront Park, Lakeridge Health Ajax Pickering Hospital, Ajax Community Centre, schools, gyms, grocery stores, and restaurants, as well as providing easy commuting via the Ajax GO Train station and Highway 401. (id:61215)
16 - 1450 Kingston Road
Pickering, Ontario
Award-Winning Thai Restaurant for Sale - Prime Pickering LocationBusiness Only for Sale | Established 21+ Years | LLBO Licensed | Profitable Money Maker. Exceptional opportunity to own a well-known, award-winning Thai restaurant in the heart of Pickering. Operating successfully for over 21 years, this established business is a proven money maker with a loyal customer base - approximately 60% of daily orders are take-out. Ideally located across from Pickering Town Centre in a high-traffic dining area on Kingston Road, the restaurant offers maximum visibility, steady walk-in traffic, and ample customer parking. Licensed under LLBO (liquor license) Spacious 50-seat dining area. All chattels, fixtures, and equipment included. Ample parking and strong signage exposure. Training provided by current owners for a smooth transition. Longstanding reputation and consistent profitability. A turnkey operation with excellent growth potential - perfect for entrepreneurs, investors, or chefs looking to own a profitable, reputable restaurant in a prime Pickering location! (id:61215)
2611 Deputy Minister Path
Oshawa, Ontario
Welcome To This Beautifully Maintained 3+1 Bedroom, 3 Bathroom Townhouse, Located In North Oshawa, Windfields Community, Modern Residence Features An Amazing Layout With An open Concept, With Upgraded Kitchen, a Cozy Breakfast Area, And a Walkout Deck. Additionally, This Home Offers Multi-Purpose Room Space For offices And Other Recreational Use. Minutes To Durham College & UOIT, Hwy 407, Hwy 412, Public Transit, Multiple Shopping Plazas, Restaurants, Major Banks, Costco, And Much More! (id:61215)
219 - 600 Queens Quay
Toronto, Ontario
Welcome to Queens Harbour! This beautifully maintained condo is perfectly situated on charming Queens Quay. This sun-filled 1-bedroom plus enclosed den offers both comfort and functionality. Walk through gleaming laminate floors. The primary bedroom features wall-to-wall mirrored closets and a bright window, while the functional layout includes a Open concept entertainment kitchen with direct access to the cozy sun-filled den perfect as a home office or guest suite. Conveniences include ensuite laundry, fridge, stove, dishwasher, parking, locker, and hydro & water included in your maintenance fees. A brand new air conditioning unit was installed valued at almost $4000 and locker brought up to fire code valued at $4700. Lobby was recently upgraded to welcome you and your guests. Ideally located steps to the waterfront, Porter Airlines, Loblaws, scenic parks, recreational trails, restaurants, cafes, CNE, TTC transit at your front door minutes to Union Station and a short drive to the Gardiner Express. (id:61215)
720 - 21 Nelson Street
Toronto, Ontario
Welcome to the Stunning Junior Bedroom Condo In The Heart of The Entertainment District, Steps to The Subways (Osgoode or St. Andrew), Underground Path, Restaurants and Shopping on King West and Queen West, Open Concept Layout With Large Walk-In Closet, Laminate Flooring, Window Covering, and Juliette Balcony (id:61215)
Lph01 - 60 Berwick Avenue
Toronto, Ontario
Experience elevated living in this stunning lower penthouse suite, thoughtfully upgraded throughout for modern comfort and style. This 2-bedroom, 2-bathroom residence offers rare privacy with only 3 neighbours on the floor, and includes a premium parking space, locker, and 2 private balconies. Step inside to find to find 9' and 10' smooth ceilings, 8-ft solid core doors, a striking entry feature wall, and custom lighting that sets the tone for luxury. The heart of the home features a large custom millwork island and upgraded full-sized JennAir appliances - perfect for entertaining. Enjoy the richness of engineered hardwood flooring, custom closet organizers throughout, and roller blinds for a sleek, modern finish. The spa-inspired bathrooms boast a frameless glass shower and upgraded plumbing fixtures. Located steps from public transit and minutes to major highways, this turnkey penthouse offers the perfect blend of convenience and upscale urban living. You won't want to miss this one! (id:61215)
402 - 5 Defries Street
Toronto, Ontario
Discover Luxury Living At River & Fifth by Broccolini! Conveniently Located Close To The DVP And Just Minutes From The Vibrant Distillery District. This Bright And Modern Condo Features An Open-Concept Layout With Laminate Flooring Throughout, Floor To Ceiling Windows And A Private Balcony. Stunning Upgraded Walk-In Closet Organizer In The Primary Bedroom. Locker and Gym Conveniently Located On The Same Floor! Enjoy Exceptional Building Amenities Including Concierge, Gym, Dance Studio, Pet Spa, Outdoor Pool, BBQ Patio, Party Room, Lounge, Billiards Room, Kids Playroom, And Hobby Room. Ideal For Someone Looking to Right-Size Their Life! (id:61215)

